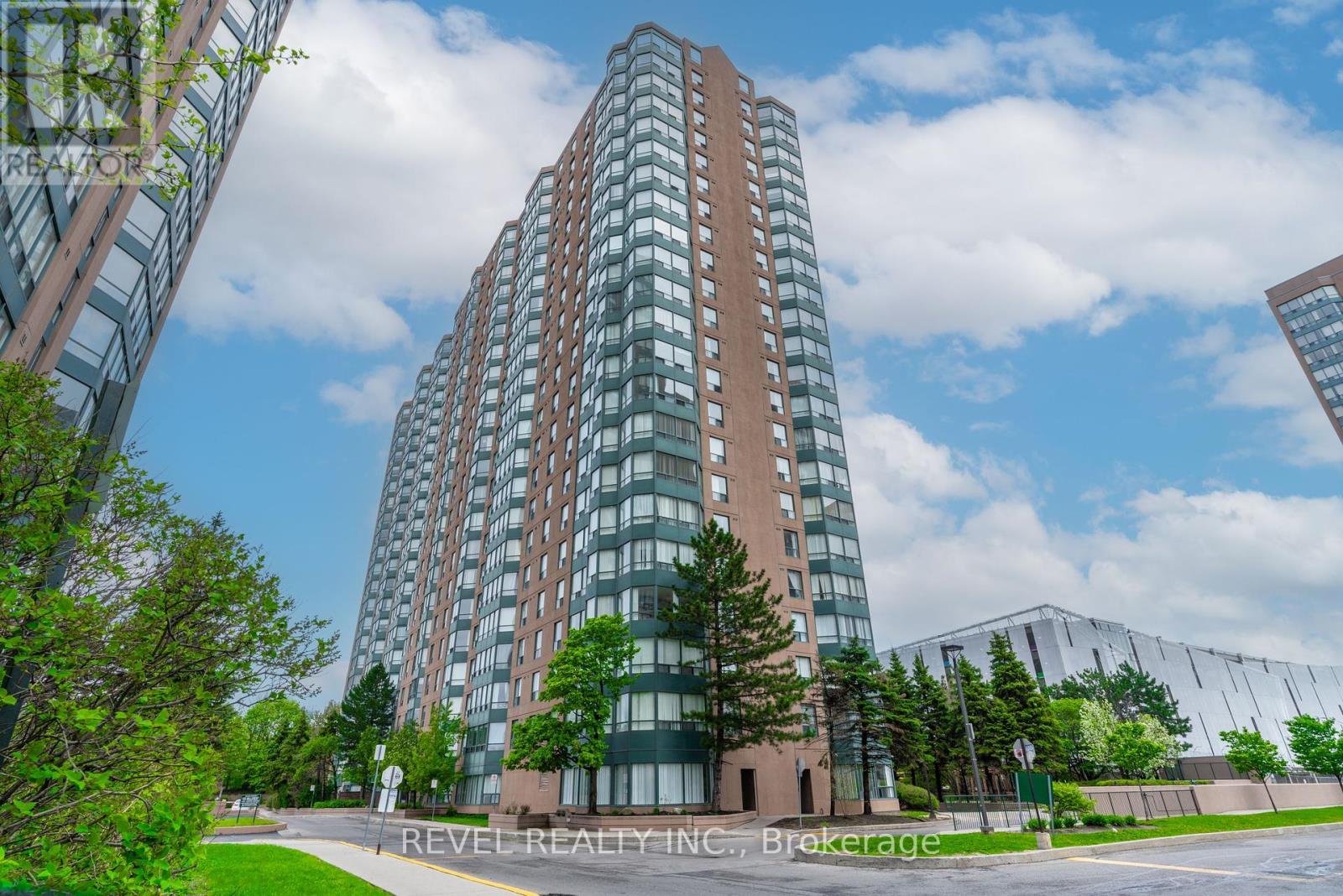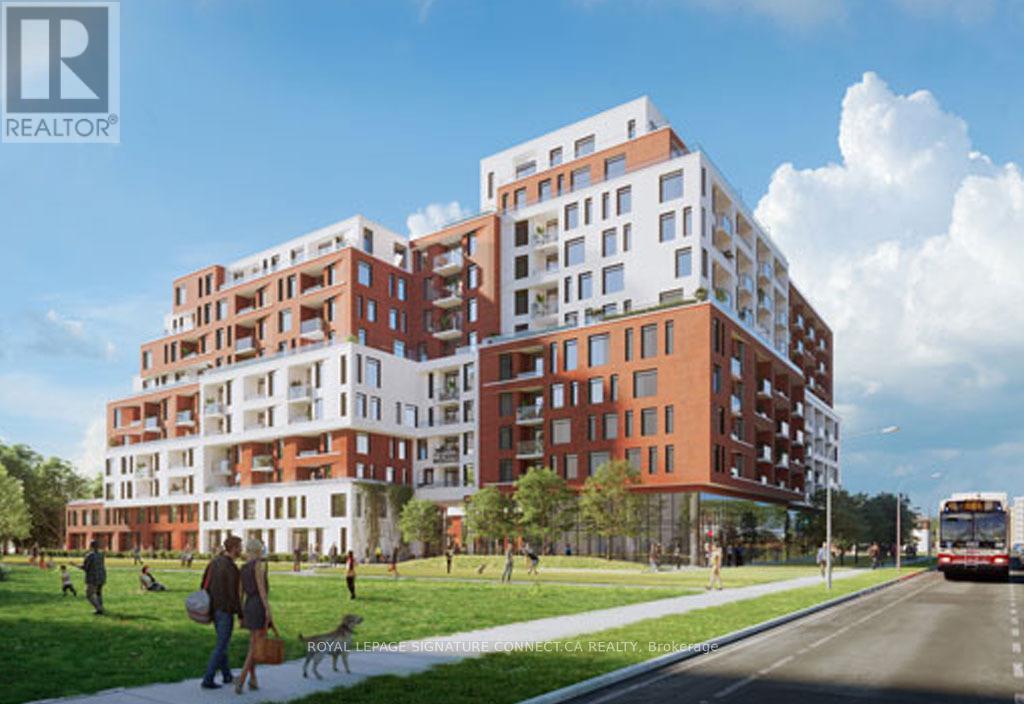52 Pearl Street
Wasaga Beach, Ontario
Stunning all brick & Stone home in prestigious west end Wasaga Beach. Welcome to 52 Pearl Street, a beautifully finished 4+ Bedroom 2878 Sq.Ft. home in Wasaga Beach's sought-after west-end neighbourhood, built with quality craftsmanship by Bay Cliff Homes. Situated on a large corner lot across from premium green space, this elegant property offers the perfect blend of modern comfort and serene surroundings. Step inside to find a well-designed main floor featuring a separate formal living room, a convenient powder room, and an inviting open-concept kitchen, dining, and family area - perfect for gatherings. The bright eat-in kitchen with a cozy breakfast nook flows seamlessly into the family room, creating a warm and functional space for everyday living. Plus, main floor laundry adds to the convenience. Ascend the grand staircase to discover four spacious bedrooms, including a bright primary suite with ensuite, plus a 4pc guest bath. The fully finished lower level offers endless possibilities - ideal for a home gym, office, den or extra bedrooms for guests or extended family. Rough-in for second laundry area. Enjoy outdoor living on the large deck, with central A/C and central vac for added comfort. Located just minutes from schools, shopping, dining, the new casino, and Collingwood, plus easy access to Airport Road and the sandy shores of Georgian Bay. Experience the luxury Georgian Bay lifestyle - this must-see home is ready for its next chapter! Some photos have been virtually staged. (id:59911)
RE/MAX By The Bay Brokerage
608 - 4090 Living Arts Drive
Mississauga, Ontario
Daniel's The Capital North Luxury Condo In The Heart Of Downtown Mississauga. 1+1 bedrooms (Very large den for a second bedroom), 2 bathrooms, Great Open Balcony Overlooking Green Space/Park, Large Kitchen, Primary En suite, 1 Parking and 1 locker. New flooring throughout. 24 Hr Security, Walk To Square One, Library, YMCA, Theatres, Bus Terminal, Living Arts Centre, Enjoy State Of The Art Facilities, Indoor Pool, Sauna, Whirlpool, Bbqs, Patio, Theatre Room. Great For A Professional Executive! Available July 1. Current tenant is vacating end of June. (id:59911)
Harvey Kalles Real Estate Ltd.
419 - 2300 St. Clair Avenue W
Toronto, Ontario
Step into luxury living with this stunning3 Bed Condo w/ Massive Terrace offering 2,048 squarefeet at Stockyards District Residences. Spacious southeast-facing corner unit offers lots ofnatural light w/ breathtaking, unobstructed views. But the real showstopper? massive 1,062 sq.ft. terrace perfect for entertaining, relaxing, and enjoying the city skyline. Inside, you'llnd a thoughtfully designed layout featuring a spacious main bedroom with a walk-in closet, a4-piece bath, and a 3-piece ensuite. High-end fnishes include 9' smooth ceilings, wide planklaminate fooring, porcelain-tiled bathrooms, quartz countertops, custom cabinetry, a luxurioussoaker tub, and an individually controlled HVAC system. This unit comes move-in ready with astacked washer & dryer, parking, and a locker. Prime location with easy access to Hwy 401,Black Creek Drive, and TTC. Steps from Runnymede Park, shopping, breweries, Stockyards RetailCore, and the trendy Junction neighborhood. Don't miss out on this rare gem! (id:59911)
Royal LePage Signature Connect.ca Realty
421 - 1787 St Clair Avenue W
Toronto, Ontario
Direct from builder, spacious 733 sqft North facing 2 bedroom w/ Balcony. Scout condo is an urban chic boutique midrise building with 269 suites and retail shops to compliment the existing and growing community of St Clair West. Surrounded by a joyful mix of mom and pop shops, eateries, cafes, and major retail stores. Minutes from Stockyards Village and steps from dedicated 512 TTC line to St Clair West station. New GO Fast Track station coming soon minutes away. Parking Included. **EXTRAS** Parking and locker available for purchase. Amenities: Gym, rooftop party room with outdoor terrace and BBQ areas, kid's play room, dog washing station, games room (id:59911)
Century 21 Atria Realty Inc.
4512 - 30 Shore Breeze Drive
Toronto, Ontario
Welcome To Eau Du Soleil- Toronto's Most Successful And Luxurious Waterfront Community By Empire Communities Excellent Floor Plan With Spacious Living & Dining Room, 2 Br, 1 Wr, Wraparound Balcony, An Unobstructed View, 1 Parking, 1 Locker. Resort Style Amenities, Salt Water Pool, Game Room, Lounge, Gym, Yoga, Party Room, And Much More! (id:59911)
Homelife/diamonds Realty Inc.
713 - 135 Hillcrest Avenue
Mississauga, Ontario
Welcome to your dream condo in the heart of Mississauga. This spacious 2-bedroom condo, complete with a versatile solarium, offers the perfect blend of comfort and style. Step inside and be greeted by a thoughtfully designed layout featuring open concept living and dining area, a modern kitchen with granite countertops and stainless steel appliances (new refrigerator/stove - 2024). The solarium, bathed in natural light, is ideal as a home office, reading nook or a cozy guest space with unobstructed views of the skyline. This unit features two bathrooms, sleek laminate flooring and convenient in-suite laundry (new stackable washer/dryer - 2024) and includes an underground parking space. Whether you are a first-time home buyer, investor or downsizer, this condo offers that sought-after blend of convenience and city charm with its unbeatable location just steps from Square One Shopping Centre, the Cooksville GO station, parks and close proximity to major highways. Come see it for yourself, don't miss this opportunity to own this exceptional property. (id:59911)
Revel Realty Inc.
5846 Boston Mills Road
Caledon, Ontario
Rarely Offered 15.01 Acres Of Land With 660 Ft Wide Frontage. Absolutely Amazing Location Almost On Airport Road In Caledon. Prime Location Good Size Three Bedrooms On Main Level Recently Renovated Bungalow. Enjoy The Beautiful Nature. No Carpet In House. Barn, Pond, Shed, Zoned A1 And A1-ORM. Almost 1/3 Property Is Out Of ORM. (id:59911)
Real Broker Ontario Ltd.
412 - 26 Hall Road
Halton Hills, Ontario
Can we get an Amen for this 1+Den! Your prayers have been answered with this bright and oh so spacious boutique beauty. Move in ready and floor-to-ceiling windows means so much natural light and goodbye winter blues! Nearly 950 sq ft of functional living space, freshly painted throughout and new engineered hardwood flooring. Includes laundry, an owned parking space, balcony and tons of storage (plus a locker)! This well managed, meticulously maintained building has a great community and offers private exercise room, sauna, BBQ area, billiards room, party room and workshop all at your fingertips. Perfectly situated on a quiet street - steps to parks, excellent schools, public transit and shopping. Bonus - the Hungry Hollow Ravine Trail System is just a stone's throw away! (id:59911)
Royal LePage Signature Realty
35 - 3546 Colonial Drive
Mississauga, Ontario
Modern 2-Bedroom Townhouse Near UTM & South Common Mall Ideal for Students or Singles and small family. This 2-bedroom unit features a spacious layout with south east-facing windows that fill the space with natural light. The primary bedroom includes a private 3-piece ensuite. Enjoy a full-sized, functional kitchen with quartz countertops, stainless steel appliances, a patterned backsplash, and ample cabinet space. The open-concept living and dining area walks out directly to a private patio overlooking the landscaped townhouse garden perfect for relaxing or studying outdoors. Bright with large sized window and move-in ready. Steps from South Common Mall & U of T Mississauga, Quiet, well-kept Erin Mills neighborhood. Walk to shops, parks, hiking trails, and community centers. Easy access to Hwy 403, public transit, and Winston Churchill GO Bus. Closet to the new Ridgeway plaza. Rent including a parking spot. No locker. Utilities are extra to the tenant with hot water tank rental. (id:59911)
Royal LePage Real Estate Services Ltd.
7482 Magistrate Terrace
Mississauga, Ontario
One Bedroom Unit For Lease In Meadowvale Village Available From May 1,. Separate Entrance, Easy Access To Highway. Well-located. Great school area (id:59911)
Right At Home Realty
97 - 2125 Itabashi Way
Burlington, Ontario
Welcome to this meticulously maintained townhome located in the highly sought-after Villages of Brantwell, a premier adult lifestyle community that offers both comfort and connection. Perfectly suited for those looking to grow into a welcoming, community-oriented neighbourhood, this home is steps away from the vibrant community clubhouse, where you can take part in yoga, social gatherings, and a variety of events year-round. The charming stone and brick façade is framed by beautiful perennial gardens that provide an inviting first impression. Step inside to 1,719 SF of living space with a bright and welcoming entry with soaring ceilings, setting the tone for the open-concept design throughout the main floor. The spacious kitchen is a true highlight, featuring granite countertops, tile backsplash, stainless steel appliances, a dedicated coffee bar, and ample cabinetry perfect for everyday living and entertaining. The living room boasts a rich hardwood floor, a cozy gas fireplace, a sloped ceiling, and direct walkout to a private yard ideal for enjoying morning coffee or evening downtime. The main floor primary bedroom offers convenient living, complete with a large picture window, walk-in closet, and a modern 3pc ensuite featuring a glass walk-in shower with built-in bench. An additional large bedroom and 2pc powder room round out the main level. Upstairs, the spacious loft landing offers flexible space for a home office, lounge, or family room. A generously sized bedroom with walk-in closet and a 4pc bathroom completes the upper level perfect for guests. The backyard features a partially fenced concrete patio with privacy trees an ideal spot for a morning coffee or quiet relaxation. This home is the perfect blend of lifestyle, community, and comfort in one of Burlington's most desirable enclaves. Just minutes away from shopping, dining, highways, golf and more! Don't miss out! (id:59911)
Royal LePage Burloak Real Estate Services
325 - 3100 Keele Street
Toronto, Ontario
$20,000 in Upgrades!! Step into this 2-bedroom sanctuary in the prestigious Keeley Condos at Downsview Park. This suite offers a blend of space, style, and accessibility, featuring wider hallways and doorways for effortless movement. The heart of the home is the sleek, contemporary kitchen, boasting built-in stainless steel appliances, a chic center island with a custom-matched countertop, and a dazzling backsplash. Integrated storage in the island elevates both functionality and aesthetic appeal, making it a culinary dream. The main bedroom is complete with a spa-inspired, 4-piece ensuite bathroom crafted for accessibility and relaxation. With the TTC at your doorstep, you're seamlessly connected to the new subway extension, York University, Humber River Hospital, and an array of scenic trails. This home isn't just a place to live, its a gateway to urban convenience and natural beauty, all wrapped in modern elegance. **EXTRAS** Amenities include a 7th floor sky yard with gas BBQ's, state-of-the-art Gym, Garden, study & library, lounge area, social gathering space, family room, bike wash, dog wash, media den, children's play area & more! (id:59911)
Royal LePage Signature Connect.ca Realty











