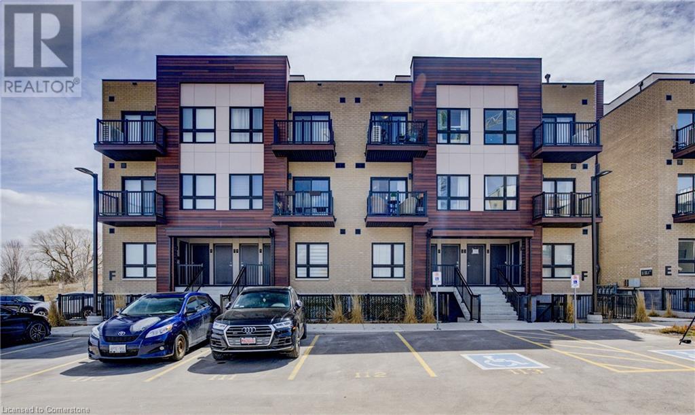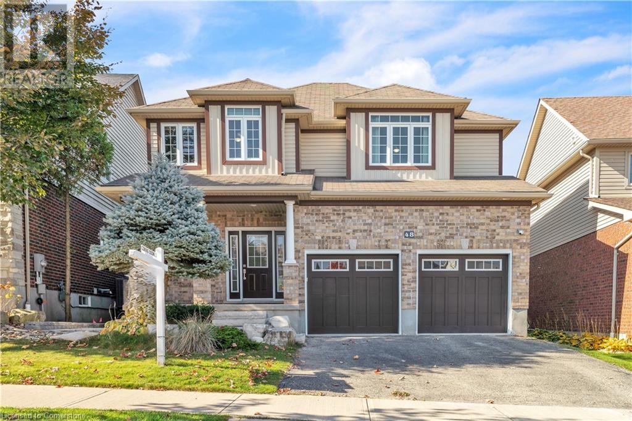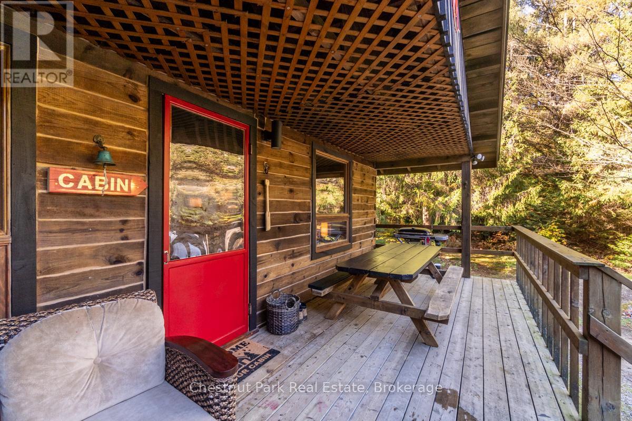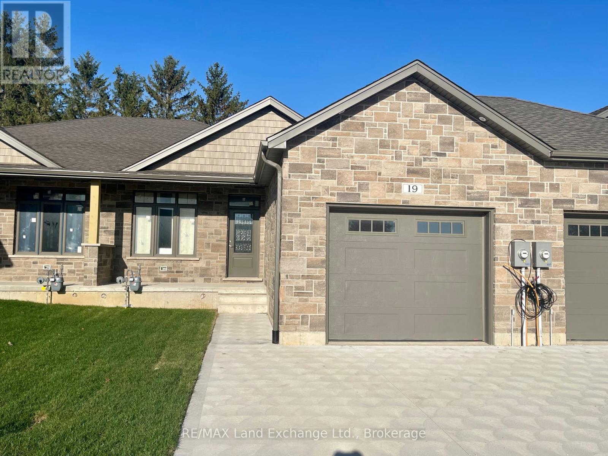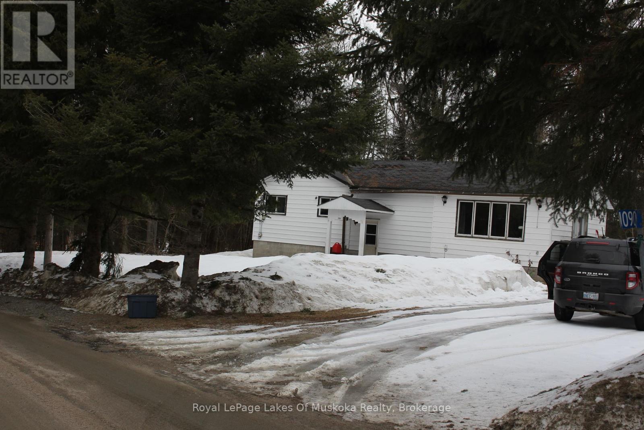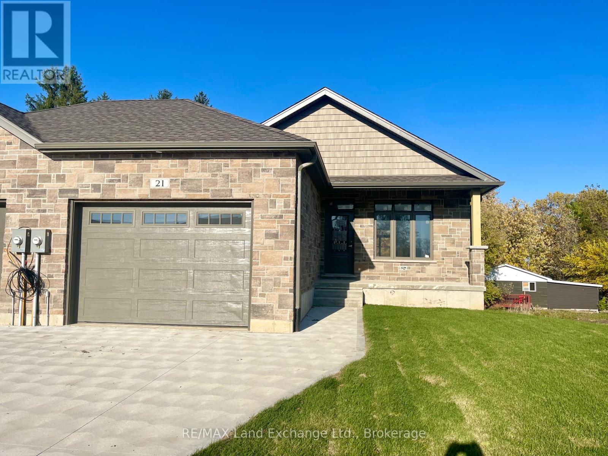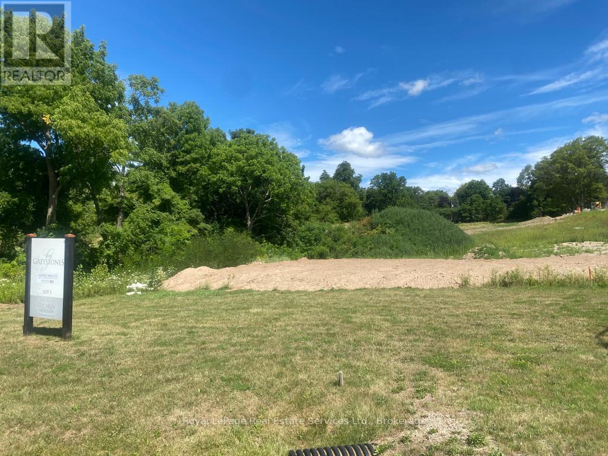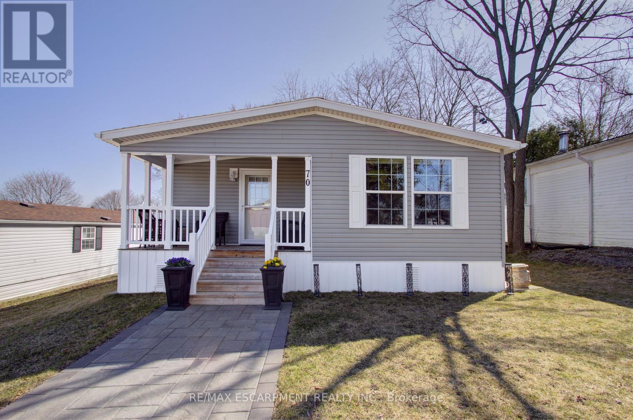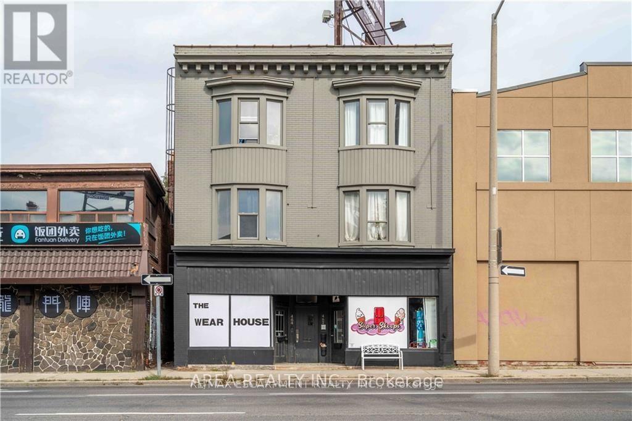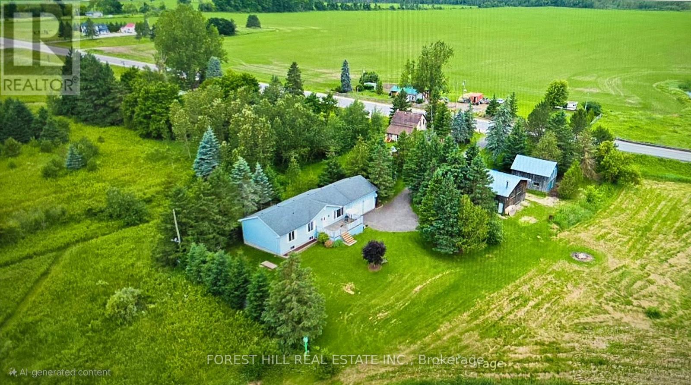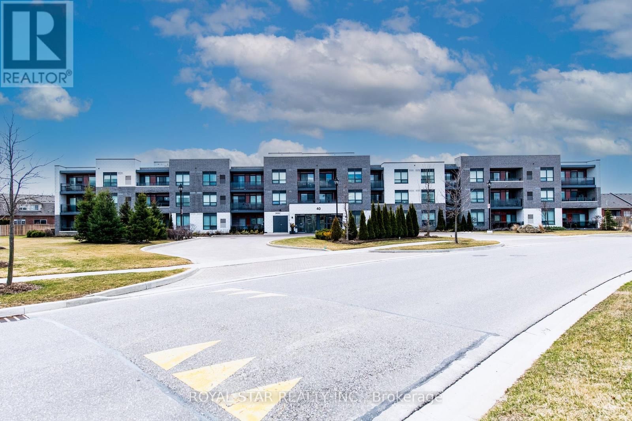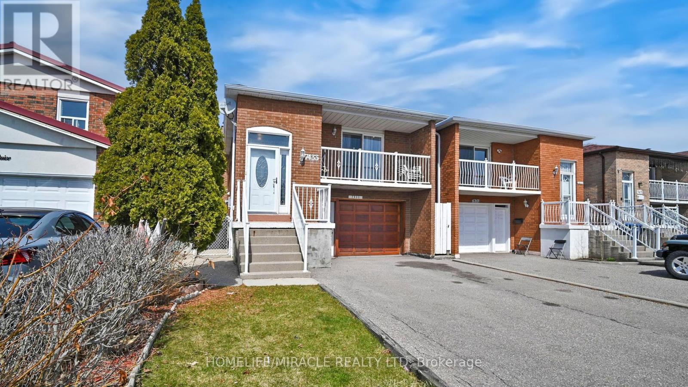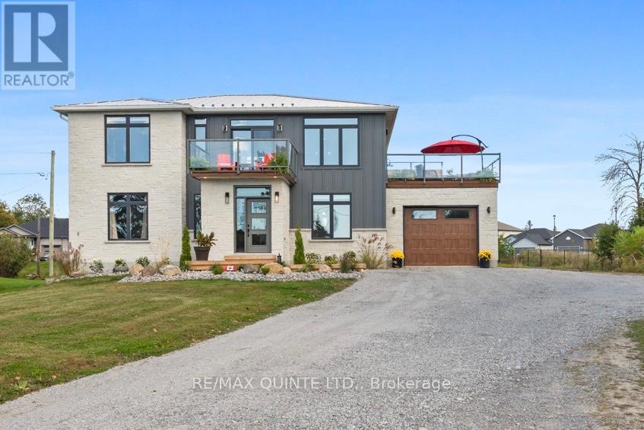20 Palace Street Unit# F11
Kitchener, Ontario
Owner occupied 2 bedroom 1.5 bath unit offers over 1000 square feet of living space, plus two balconies and a parking spot. Modern finishes include stainless steel appliances and quartz counter tops in this bright white kitchen with an island for extra prep and storage space. This stacked town has provides two stories of living, the main floor offering living, dining and kitchen along with a powder room and upstairs featuring two bedrooms a full bath and laundry. Located conveniently close to loads of shopping, bus routes, McLennan park, highway access and more this unit could be just what you've been waiting for. With reasonable condo fees and lowering interest rates, home ownership is within your reach! (id:59911)
RE/MAX Twin City Realty Inc.
48 Isaiah Drive
Kitchener, Ontario
Welcome to 48 Isaiah Drive in Kitchener a Legal Duplex, A haven of modern comfort and elegance nestled in the prestigious location of Kitchener, Williamsburg 5 (3+2)+bedroom +Den could be 4th Bedroom in Lieu of Family room Upstair, 3.5-bathroom, 3-car garage Tandem, and with 2 Bed+Den with income potential home spanning 3229 (2,427+802) sq. ft. on a serene Greenbelt lot/ Park. Enjoy your expansive, professionally landscaped backyard, backing on Park featuring a deck, pergola, patio, and natural gas fire pit—perfect for relaxation and entertaining, creating a bright & inviting atmosphere. With a natural gas BBQ and a fully fenced yard, hosting gatherings is effortless. Inside, the main floor boasts a spacious foyer, hardwood floors, and a bright living room with a gas fireplace. The chef’s kitchen features new stainless steel appliances, quartz countertops, and a large movable island with a walkout to the backyard. A laundry area with a lot of cabinets adds convenience for extra storage with easy access to the Tandem 3 Car Garage and smart Wi-Fi switches add convenience. Upstairs, you have 3 Huge bedrooms and a family retreat, a primary bedroom with a luxurious ensuite, soaking tub, separate shower, and a walk-in closet and you find another family room. Seller agrees to convert the 2nd floor Family Room into a 4th bedroom. This home comes with lots of recent upgrades(2024), new flooring, new tiles 2'x4', all elfs and above all you will get a Legal 2 bedroom +den finished basement with income potential or growing family. This home is designed for comfort and entertaining and for affordability as well as to enjoy nature! (id:59911)
RE/MAX Real Estate Centre Inc.
1374 Purbrook Road
Bracebridge, Ontario
111 incredible acres with a trail system on the outskirts of Bracebridge. Whether you're looking to escape for a quieter way of life or you want a savvy business app with proven rental income and rave reviews, look no farther than this cabin in Muskoka. Start with your morning coffee on the covered porch and end the day with a bonfire under the stars at night. Cozy up by the wood stove in winter and watch the snowflakes glisten out the picture windows. This 2 bed 1 bath energy efficient cabin has triple pane windows, is fully insulated and sealed with a basement that provides ample storage and laundry. With an additional insulated storage shed and carport with shed this property truly has all one ever needs. Complete with sauna, shuffleboard and hiking/cross country skiing/snowshoe trails this Northern Experience property rents consistently. Elevate the offering with a pool, cold plunge, outdoor games, wifi etc. With over 100 acres of old mature forest and 7 kms of established trails plus access to OFSC snowmobile trail at the edge of the property there truly is limitless potential. Located on a paved and well maintained municipal road with school bus service and garbage collection at the end of the drive, it calls out for family adventure. Come see just how special this property is for yourself. (id:59911)
Chestnut Park Real Estate
19 Nyah Court
Kincardine, Ontario
1175 sqft Freehold townhome at 19 Nyah Court in Tiverton, featuring an open concept kitchen, dining, living room with gas fireplace; walkout to partially covered 12 x 11'2 deck; primary bedroom with 4pc ensuite and walk-in closet, laundry / 2pc powder room. The walkout basement is finished and includes a family room, 3pc bath, bedroom, den and storage / utility room. HST is included in the list price provide the Buyer qualifies for the rebate and assigns it to the Builder on closing. Interior colour selections maybe available for those that act early. Exterior will feature a sodded yard. Standard interior features include 9ft ceilings, hardwood and ceramic throughout the main floor, and Quartz counter tops in the kitchen. Prices are subject to change without notice. (id:59911)
RE/MAX Land Exchange Ltd.
1090 Peace Valley Road
Bracebridge, Ontario
Charming Country Home with Lake Views Ready for Your Touch! Discover the potential in this 3-bedroom, 1-bathroom country home, nestled on a spacious 0.58-acre lot with a beautifully treed backyard. Located just across from Atkins Lake, enjoy picturesque views and easy access to nature right from your doorstep. This home features a full basement, offering endless possibilities for additional living space or storage. While it needs some TLC, its a fantastic opportunity to create your dream retreat. Conveniently located only 10 minutes from Bracebridge, with school bus service available, this is the perfect spot for families, renovators, or those seeking a peaceful getaway. Bring your vision and make this country charmer shine! (id:59911)
Royal LePage Lakes Of Muskoka Realty
21 Nyah Court
Kincardine, Ontario
The remaining end unit in this block of 6 freehold townhomes located at 21 Nyah Court in Tiverton; only the garage wall is shared with the unit next door. This unit is 1199 sqft on the main floor with a full finished walkout basement. Features include hardwood and ceramic throughout the main floor, gas forced air furnace, 1 gas fireplace, concrete drive, central air, completely sodded yard, 9ft ceilings on the main floor, partially covered deck 10 x 28'6, 2.5 baths, Quartz counter tops in the kitchen, and more. HST is included in the list price provided the Buyer qualifies for the rebate and assigns it to the builder on closing. This lot is unique in size, it is 19 feet wide at the front but 119 feet wide at the back. Prices are subject to change without notice. (id:59911)
RE/MAX Land Exchange Ltd.
87 Sussex Square
Georgian Bluffs, Ontario
Experience the charm of this delightful mobile home as you step inside. The space exudes warmth andcoziness, creating an inviting atmosphere. This home features 2 bedrooms and 1 bathroom, with a well-sizedeat-in kitchen that flows seamlessly into the comfortable living room. The main bathroom is modern andconveniently includes a washer and dryer. The primary bedroom boasts patio doors that open to a coveredback deck, perfect for relaxation. You'll appreciate the paved double driveway and the stunning new deck,ideal for outdoor enjoyment. Additional storage is available in the shed next to the deck. The home is situatednext to an open field, providing plenty of privacy and peaceful views. Imagine unwinding on the back deck inthe evenings, soaking in the tranquil scenery. The property has undergone a complete transformation, with anew furnace and hot water tank installed in 2016. In 2019, updates included a new steel roof, deck, shed,eaves, insulation, drywall, and flooring. The park fees are $767 per month, covering water testing and taxes.Simply move in and start enjoying your new home! (id:59911)
Grey County Real Estate Inc.
15 Hauser Place
Hamilton, Ontario
Land Price only, subject to HST. Requirement to custom build with project builder Thomas Cochren Homes. Only 1 Lot remaining in The Greystones at Webster's Falls! One of a kind custom residence to be built to suit your specifications. Majestic 1.1 Acre property on quiet court. Existing plan available for a luxury bungaloft by John Williams Architect can still be customized or completely redesigned. 3532 SF above-grade plus 3 car garage and outdoor entrance to lower level. Fabulous 30'0 Great Room with 13'0 ceilings and stone fireplace open to fabulous kitchen by Gravelle featuring oversized island with natural Quartzite stone counters. Professional Thermador Appliance Package. Walk in Pantry. Main Floor Laundry and Mud Rooms. Luxury Main Floor Mater Suite with Ante rooms, Dressing Room, Adjacent Office and so much more. Second Floor features two Ensuite Bedrooms and a private Family Room. Attached 2 car Garage and an additional detached 3rd Garage. Great Room walks out to 35' x 12.5' covered porch at the back with large skylights as well as 35' covered porch to catch the morning sun at the front. Incredible design, incredible craftsmanship. Loads of space for sports court and pool on this magnificent property. Be part of the Greystones at Webster's Falls community built by renowned custom home builder Thomas Cochren Homes. (id:59911)
Royal LePage Real Estate Services Ltd.
29 Unity Side Road
Haldimand, Ontario
Discover the perfect canvas for your dream lifestyle on this breathtaking 40-acre property, where nature's beauty meets endless possibilities. A tranquil pond glistens under the sun, surrounded by a lush forest (about 10 acres of Trees!) that invites exploration and peaceful serenity. Located between the bustling areas of Hamilton, Ancaster and Caledonia with Zoning for both residential and agricultural use, this land offers the rare opportunity to build your familys forever home, cultivate a garden, source your own Maple Syrup, or continue the current farming. Picture evenings filled with stunning sunsets painting the sky in vibrant hues, and winters spent skating on the frozen pond with loved ones. Whether you seek a peaceful retreat and/or a place to grow and thrive, this land promises an idyllic escape from the everyday, where memories are made in every season. Your dream lifestyle awaits. (id:59911)
Chase Realty Inc.
110 Briar Glen Court
Haldimand, Ontario
Beautifully presented original owner bungalow, built in 2004, enjoying prime court location surrounded by similarly maintained properties - in preferred Dunnville neighborhood - near Hospital, schools, churches, arena/library, downtown shops/eateries, modern east side shopping centers & Grand River parks. Situated on 0.19ac pie shaped lot ftrs 1113sf living area, 1113 sq basement & 1.5 attached garage. Incs front foyer, comfortable living room/dining room, bright EI oak kitchen & patio door WO to rear deck, 4pc bath, guest bedroom, sizeable primary bedroom w/3pc en-suite, MF laundry & garage access. Lower level presents spacious family room w/gas FP, adjacent games room, 3pc bath, storage room & utility room. Extras - n/g furnace, AC, N-side roof13, S-side roof17, 100 amp hydro & paved double drive. Perfect Retiree or Young Family Venue. (id:59911)
RE/MAX Escarpment Realty Inc.
40 Fullerton Avenue
Hamilton, Ontario
This stunning, completely renovated from top to bottom is the perfect blend of luxury, comfort, and modern convenience. With a fully finished basement, and a charming backyard ideal for gatherings, BBQs, or peaceful evenings, its an entertainer's dream. Inside, you'll find two bedrooms, two bathrooms, and a versatile finished basement with two den-style rooms perfect for a home theater, yoga studio, office, or additional sleeping space. The expansive dining room boasts a stylish retro-inspired accent wall and is filled with natural light from the backyard. Upstairs, the two bedrooms share a beautifully appointed bathroom. The home Includes updated laundry and two designated parking spots. This home truly combines elegance, space, and practicality. (id:59911)
Royal LePage Signature Realty
70 Park Lane
Hamilton, Ontario
Beautifully maintained and thoughtfully designed 2-bedroom, 2-bathroom home nestled in the serene Beverly Hills Estate Year-Round Park. Built in 2019, this stylish mobile home blends modern comfort with low-maintenance livingperfect for those seeking peace, privacy, and a welcoming community atmosphere. Step inside to an airy, open-concept layout featuring vaulted ceilings, crown molding, and light flooring throughout. The oversized kitchen is complete with ample cabinetry for storage, a dedicated pantry space, tons of counter space, sleek appliances and room to move freelyperfect for cooking, gathering, and hosting with ease. The adjoining dining area and spacious living room with bright windows, cozy fireplace and access to the backyard, creates the perfect space to relax or entertain.The home offers two generously sized bedrooms, including a primary suite with a private ensuite bath and walk-in closet. The second bedroom includes a convenient built-in Murphy bed, ideal for guests or versatile use. Enjoy the added comforts of central air, in-suite laundry, a water softener, and a water purifierplus plenty of natural light flowing throughout the space.Outside, this property shines with a peaceful, tree-lined lot featuring a large deck for outdoor lounging, a storage shed, and a double-wide driveway. Perfect balance of quiet retreat and outdoor connection.As a resident of Beverly Hills Estates, you'll enjoy access to a variety of amenities including walking paths, recreational facilities, and vibrant community all just minutes from highway access, shopping, schools, parks and local dining. (id:59911)
RE/MAX Escarpment Realty Inc.
462-464 King Street W
Hamilton, Ontario
Fantastic Investment opportunity on one of Hamilton's fastest growing corridors. Potential rental income of $12,000/month (gross). This 7-unit, mixed use building has 5 residential apartments and 2 commercial retail units. 4 two bedroom units, 1 one bedroom unit, 2 ground floor retail units with excellent street exposure, and a highly visible rooftop billboard for additional potential income. Units are separately metered for hydro and have their own self-contained HVAC systems. Great value here with high income potential. Located along Hamilton's future LRT line, close to highway 403, and great amenities. (id:59911)
Area Realty Inc.
462-464 King Street W
Hamilton, Ontario
Fantastic Investment opportunity on one of Hamilton's fastest growing corridors. Potential rental income of $12,000/month (gross). This 7-unit, mixed use building has 5 residential apartments and 2 commercial retail units. 4 two bedroom units, 1 one bedroom unit, 2 ground floor retail units with excellent street exposure, and a highly visible rooftop billboard for additional potential income. Units are separately metered for hydro and have their own self-contained HVAC systems. Great value here with high income potential. Located along Hamilton's future LRT line, close to highway 403, and great amenities. (id:59911)
Area Realty Inc.
502094 On-89
East Luther Grand Valley, Ontario
Welcome to 502094 Hwy 89, a move-in ready raised bungalow on 3.05 acres bordering the Grand River. Built in 2010, this Quality Home features 3 spacious bedrooms, 2 baths, and an open-concept layout. Step onto the 12x22 front deck and into a bright living space with a modern eat-in kitchen, breakfast bar, and walkout to a side deck. The lower-level rec room includes a propane fireplace and offers additional living space or potential for a basement apartment with partial finishings. The main-floor laundry room provides direct access to the oversized 2-car attached garage for ultimate convenience. This versatile property is ideal for hobbyists, entrepreneurs, or car enthusiasts, featuring two separate workshops with a 200-amp hydro panel. Shop #1 (24x18) is two levels, perfect for storage or workspace, while Shop #2 (36x30) boasts 14-ft ceilings, concrete floors, and an oil furnace, making it an excellent space for a home-based business, mechanics, or additional storage. With ample parking, direct access to Hwy 89, and a prime location in East Luther Grand Valley, this property is a rare find. Whether you're looking for a private retreat, investment opportunity, or business-ready space, this home offers endless possibilities. Two lots sold together. Dont miss outschedule your private viewing today! (id:59911)
Forest Hill Real Estate Inc.
635 Honeywood Place
Waterloo, Ontario
Nestled on a quiet cul-de-sac in Laurelwood, one of Waterloos most sought-after neighbourhoods, 635 Honeywood Place offers the perfect blend of community, convenience, and refined living. Surrounded by top-rated schools, scenic trails, and parks, this location is ideal for professionals and families who value an active and connected lifestyle. With over 4,500 sq. ft. of quality finished living space, this home has been tastefully updated, featuring a modernized kitchen, bathrooms, flooring, and fresh paint. The custom Caseys kitchen is both stylish and functional, offering granite countertops, premium appliances, and ample workspace, perfect for daily life and entertaining. Heated floors bring a spa-like feel to the ensuite primary bathroom. The homes layout is designed for modern living, offering a dedicated main-floor office for remote work and a fully finished lower level. This versatile space includes a spacious rec room, built-in bar, climate-controlled wine cellar, and a 3-piece bath, providing flexibility for guests, entertaining, in-law setup, or additional living space. Step outside to a private backyard retreat, where a professionally maintained heated saltwater pool, lush landscaping, and an irrigation system create a peaceful oasis. Multiple seating areas provide the perfect setting for outdoor gatherings, with mature trees adding both beauty and privacy. With highly ranked schools, natural trails, and parks just steps away, this home is perfectly positioned for those seeking a vibrant, family-friendly neighbourhood. Additional conveniences such as a smart thermostat, EV charger, and monitored security system enhance efficiency and peace of mind. 635 Honeywood Place is a refined home in one of Waterloos most prestigious communities. (id:59911)
RE/MAX Twin City Realty Inc.
303 - 40 Via Rosedale
Brampton, Ontario
Welcome To Rosedale Gated Community. A Must See For First Time Home Buyers & Downsizers. Located In The Prestigious Villages Of Rosedale Village, A Master Planned Community Designed To Give You A Resort Like Lifestyle With The Safety and Security From The Comfort of Your Home. Enjoy A Private Clubhouse, Gym, Pool, 9-Hole Golf Course, and Library. (id:59911)
Royal Star Realty Inc.
52 Epsom Downs Drive
Brampton, Ontario
This Unique Bungalow Welcomes You With Mature Gardens, A Custom Wrought Iron Gate And Elegantly Curved Arches Upon Entry As Well As A Detached Garage! Nestled In A Family-Friendly Area Near Scenic Parks With Connector Paths And Top-Rated Schools. Inside, Enjoy A Spacious Open-Concept Layout And Show-Stopping Eat-In Gourmet Kitchen With Massive Island, Granite Counters, And Smart, Stainless Steel Samsung Appliances. Modern Finishes Flow Throughout, While The Large Unfinished Basement With Renovated 3-Piece Bathroom Offers Endless Possibilities. Enjoy Your Fully Fenced Yard With Separate Entrance! (id:59911)
Century 21 Percy Fulton Ltd.
17 Caruso Drive
Brampton, Ontario
Welcome to a Beautiful Semi Detached Home In a Desirable Neighbourhood, The open concept layout creates a spacious and inviting atmosphere. 3 Bedrooms and 3 washrooms. Laminate Floors InLiving /Dinning Room, Situated in a highly desired area, this property offers convenience at every turn. New Roof, New furnace , New Driveway, No Homes Behind, backing into the park,Extended Driveway, Fully Fenced Backyard With Gate. Beautiful finished basement with laminate floor. It is close to schools, parks, plazas, transit (id:59911)
New Era Real Estate
5101 Boundary Road
Hamilton Township, Ontario
Escape to this serene three-bedroom home, just minutes from the tranquil waters of Rice Lake and only 20 minutes from both Port Hope and Peterborough. Nestled in a peaceful and private setting, this wonderful retreat offers the perfect blend of comfort and nature. The warm and inviting living space features a cozy wood stove, ideal for chilly evenings, while the spacious kitchen and open concept design make entertaining effortless. A moveable island allows you to truly create the most functional space for your needs. Step outside to a large deck, perfect for gatherings, barbecues, or simply unwinding while surrounded by the beauty of nature. Walk out directly from the primary bedroom to your oversized rear yard is a great addition to this home. A highlighted feature is the heated flooring in the lower level bathroom where the laundry is also conveniently located. This property truly delivers relaxation and charm in a picturesque setting. (id:59911)
RE/MAX Lakeshore Realty Inc.
3010 - 36 Elm Drive W
Mississauga, Ontario
Bright,1 Bed 1 Bath, Luxurious & Centrally Located Building In Mississauga, Upgraded Kitchen with Centre Island, Quartz Counters, Built in Appliances, Open Concept with Living room opens to Balcony, Amazing View , Master Bedroom with Large Windows, Laundry Ensuite, 24 Hr Concierge, Lot Of Amenities, Common Outdoor Terraces, Movie Theatre and Gym Etc. Close to all Amenities, Sq One shopping mall , Mississauga Bus terminal and Future LRT (id:59911)
RE/MAX President Realty
2 - 130 Westmore Drive
Toronto, Ontario
Seize This Fantastic Opportunity To Own A 2,602 Sqft Industrial Condo Unit With Highly Sought-After Employment Industrial (E1) Zoning. Perfectly Positioned Near Highway 27 And Finch Ave West With Maximum Convenience And Accessibility, This Unit Is Ideal For A Variety Of Business Uses And Offers Endless Potential! The Property Features Ample Parking To Accommodate Both Staff And Customers, Ensuring Ease Of Access At All Times. Unbeatable Central Location Offers Quick And Easy Access To Hwy 427, 407, 409, 401 And Steps To The New Finch West LRT, Ensuring Seamless Commuting For Your Business. The Unit Boasts Excellent Exposure In A High-Traffic Area, With Prominent Signage Opportunities To Showcase Your Company Name. Currently Operating As A Radio Station, The Space Features A Well-Designed Layout With Seven Offices, A Welcoming Waiting Area, A Full Kitchen, And A Full Washroom. With A Low TMI And Water Included In The Condo Maintenance Fee, This Well-Maintained Property Is A Smart Investment In An Up-And-Coming Area. The Main Floor Spans 1,450 Sqft, While The Second Floor Offers 1,152 Sqft, Totalling 2,602 Sqft. At An Attractive Price Of $691 Per Sqft. Additionally, The Unit Includes A Dedicated Full-Fibre Optic Line, Ensuring Top-Tier Connectivity. Vacant Possession Is Available Anytime Don't Miss This Prime Opportunity To Establish Or Expand Your Business In A Thriving Location! (id:59911)
RE/MAX Real Estate Centre Inc.
7433 Sigsbee Drive
Mississauga, Ontario
Tastefully Renovated rare 5 Level Backsplit On A 160 Ft Deep Lot Nicely Landscaped perfect for summer fun. Lots of $$$ spent on upgrades, Modern Open concept Family Size Kitchen with Quartz counters & backsplash, Iron pickets, New wide plank hardwood floors, Upgraded washrm, W/O From Family Room To Newly Covered Patio. Newer patio door & vinyl windows, In-Law Suite With Separate Entrance Very Well Kept Home In Quiet Neighborhood. Finished basement is rented out. Walk To Bus And Shopping. (id:59911)
Homelife/miracle Realty Ltd
103 Lakehurst Street
Brighton, Ontario
Peaceful Living Lakeside Welcome to 103 Lakehurst St in picturesque Brighton. This truly unique and one of a kind home is the type of residence that comes around once in a lifetime. Located on a quiet cul-de-sac just outside the Presquile Park entrance, this stunning 2 story home features a modern open concept with beautiful finishes. Custom kitchen with large island, enhanced by its gleaming granite counters, under-mount sink, breakfast bar, pendant lighting and stainless steel appliances. The principle suite features a bold lake view, walk-in closet with laundry and a well appointed ensuite that offers the spa experience, right in your own home. Making the most of the spectacular views, the main living areas, (inside and out), are located on the second story. The outdoor verandas, showcase lighted glass railings and ample space for entertaining. The beautiful staircase, with wood railings and glass inserts, transitions you to the main floor, which features a music/living room, 3 additional bedrooms, 1 four piece bath, 1 powder room, garage access, and large, beautifully finished laundry room which is home to a built-in Murphy Bed for your guests, (bed is negotiable; seller will remove if not desired by purchaser). The grand foyer has gleaming tile, in a large scale, filing the space with a clean and airy feel. This home is artful functionality, with beautiful lines and offers picture perfect living. Equipped with Generac connection, your home will run smoothly, even during the longest power outage. The large drive area can easily accommodate a detached shop or garage, (roughed in wiring already laid). Additionally, the maintenance free exterior is a combination of stone, concrete board siding and metal roofing. The gardens are tastefully styled with a mix of grasses, shrubbery and perennials, set in a bed or river rock, with ample mating underneath to keep it maintenance free for many years. This home is the luxury lakeside living youve been waiting for. (id:59911)
RE/MAX Quinte Ltd.
