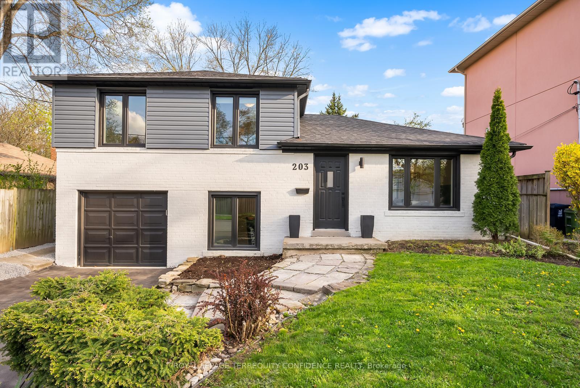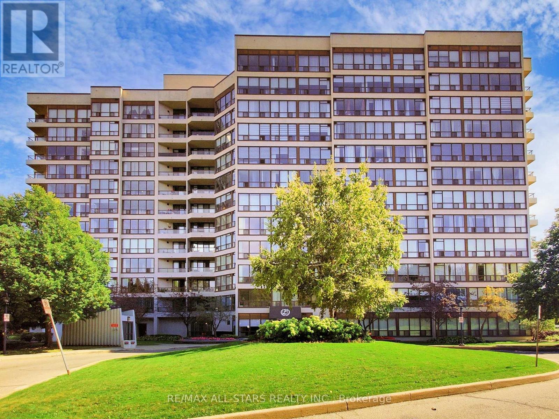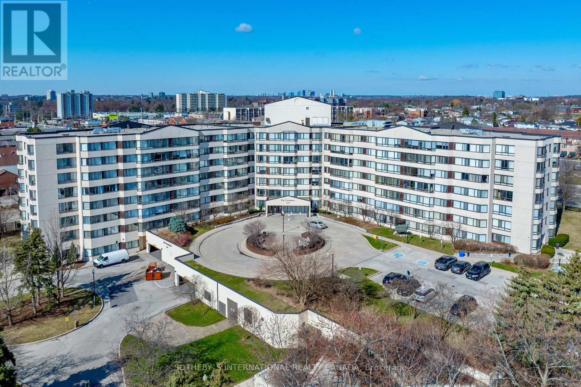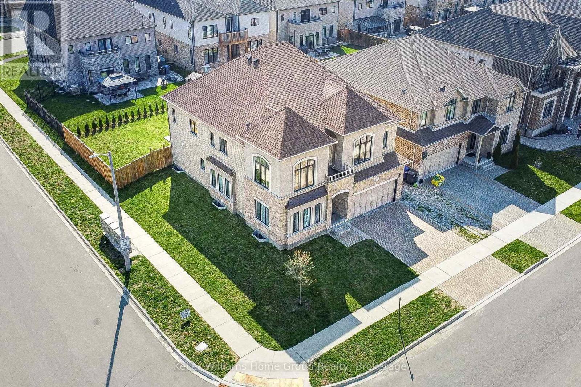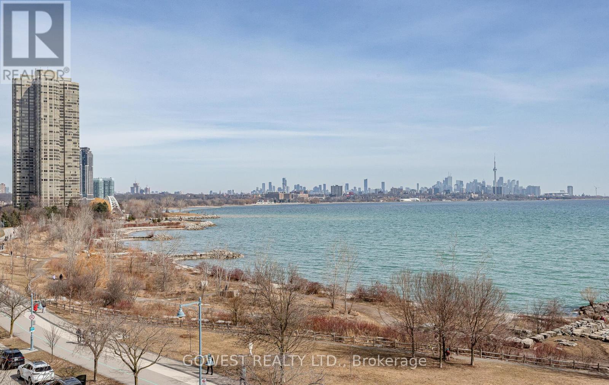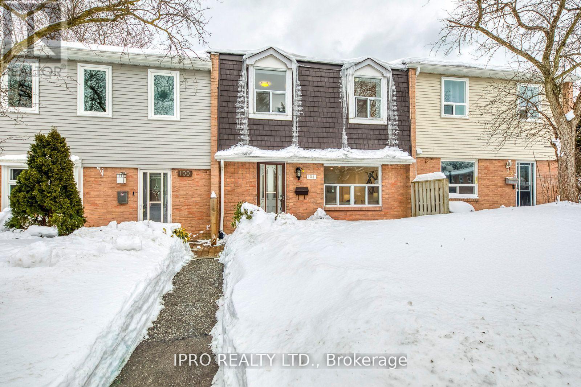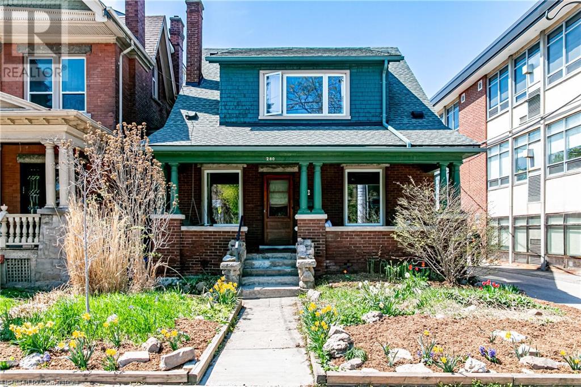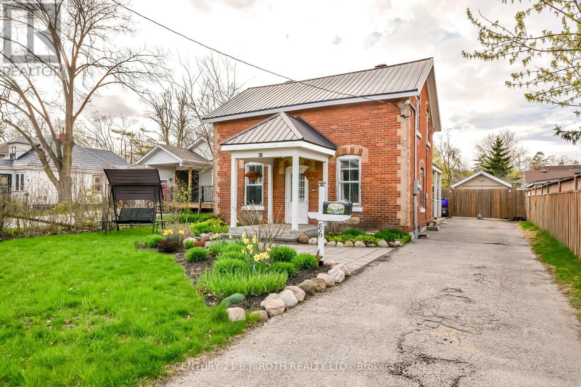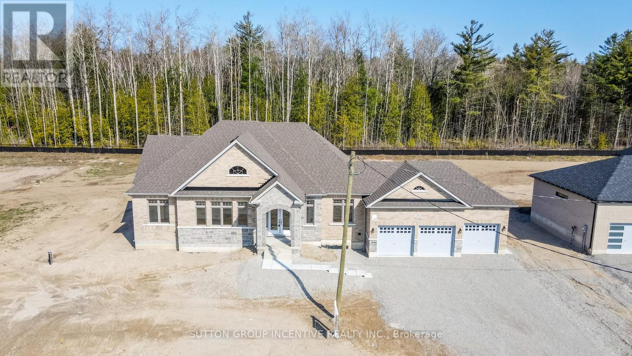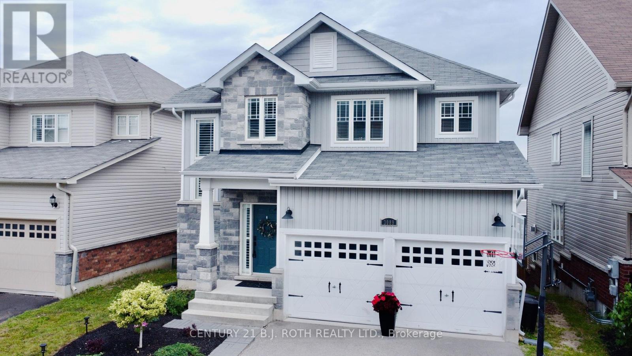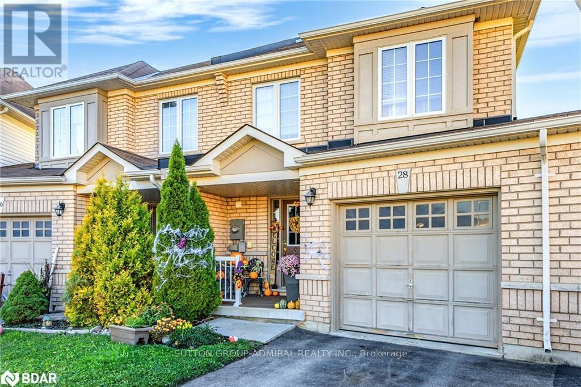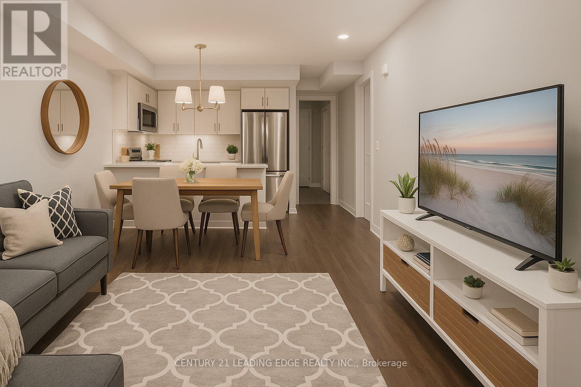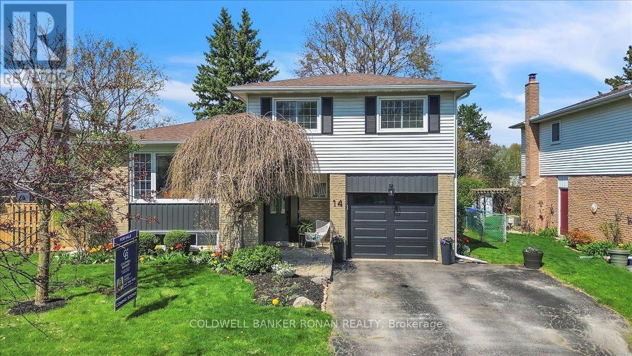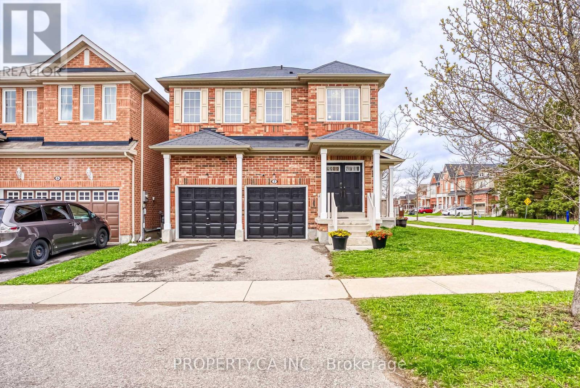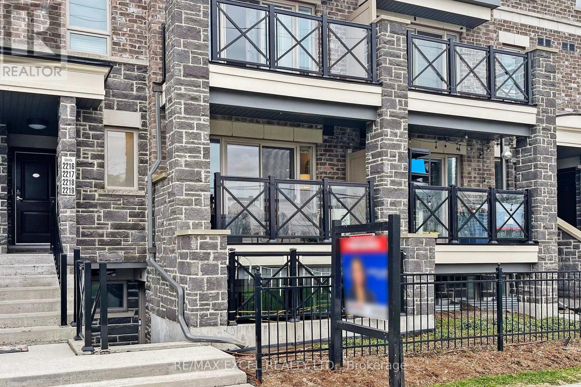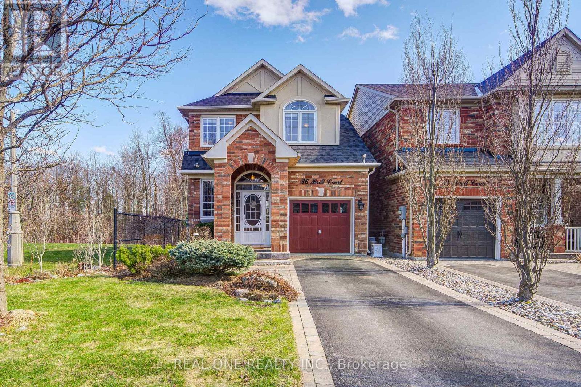162 Riverside Drive
Kawartha Lakes, Ontario
Captivating Coach Lamp Home with views of Pigeon Lake walking distance to Downtown Bobcaygeon. Showing pride of ownership inside and out, the appeal here is enhanced by mature trees and perennial beds, limestone walkways and a full length covered porch ( 47') boasting a Pigeon Lake view. A sunlit foyer welcomes you into this 3000+ sqft 4 bedroom/3 bath bungalow w/vaulted ceilings, hardwood floors, floor to ceiling windows and the perfect layout for entertaining. Great room features a Vintage inspired fireplace, attractive built ins and a cozy window seat for enjoying the lake view. Our Chefs Kiss kitchen provides ample storage, granite countertops, a central breakfast bar, pot lighting and a servery/laundry space with convenient garage access. The dining room walks out to a spacious screened-in porch. Primary bedroom w/luxurious 4-piece ensuite, vaulted ceilings, W/I closet and private W/O to the covered deck(28'). Lower level offers 2 additional bedrooms, a massive recreation room large enough for a pool table and/or media center, four piece bath, utility/storage space and a partially finished wine cellar/cold room. The attached garage(23'x23') is extra deep and a park like rear yard has walking paths meandering through a groomed forest. Steps to Public boat launch, two hours from the GTA. 2024 UTILITIES-HYDRO-2220/WATER-1560/PROPANE-2650/PROPERTY TAX-3820 (id:59911)
Royal Heritage Realty Ltd.
209 - 1 Sidney Lane
Clarington, Ontario
Welcome Home To This Inviting 2-Bedroom Condo Located At 1 Sidney Lane, Unit 209, In The Heart Of Bowmanville. Featuring A Bright, Open-Concept Layout Complemented By Soaring 9-Foot Ceilings, This Unit Offers Both Style And Functionality. Enjoy Cooking And Entertaining In The Spacious Kitchen Complete With Modern Finishes And A Convenient Breakfast Bar Overlooking The Living Room. Step Outside Onto Your Private BalconyPerfect For Relaxing Or Hosting Friends. This Condo Boasts The Convenience Of In-Suite Laundry And Ample Closet Space, Ensuring Comfort And Practicality. The Primary Bedroom Offers Generous Room And Storage, While The Second Bedroom Provides Flexibility For Guests, A Home Office, Or A Growing Family. Building Amenities Include A Well-Equipped Gym, A Spacious Party Room/Meeting Room, Assigned Resident Parking, Ample Visitor Parking, And Easy Accessibility Features. Ideally Situated Close To Shopping, Schools, And The Community Centre, You'll Find Everything You Need Just Moments Away. Commuting Is Effortless With Convenient Access To Highways 401 And 407. Ideal For First-Time Homebuyers, Downsizers, Or Anyone Seeking Modern, Convenient Living In Clarington. Don't Miss The Chance To Call This Wonderful Condo Your New Home! (id:59911)
Land & Gate Real Estate Inc.
7663 Ronnie Crescent
Niagara Falls, Ontario
Welcome to what I think is "The prettiest house on the block"!! Beautiful and well maintained two storey home offers 3+1 bedrooms, 3 bathrooms and is tastefully finished from top to bottom. Fantastic back yard oasis features gorgeous in ground pool, and lots of concrete entertainment area. The property backs onto and offers a gate to the Millennium recreational trail - for walking, or biking, and is close to all desired amenities and Highway access. Bright main floor includes modern flooring, large dining room, cozy living room with gas fireplace, updated kitchen, 2 piece bath and small main level bedroom/office. Up stairs is bright and offers master bedroom with ensuite privilege, two additional bedrooms and a full bathroom with laundry facilities. The lower level features an L-shaped family room/games area, 4 pc bath and storage area. Enjoy the private rear yard with views of the forest, and access to the single car garage. The house was built in 1980, roof is less than 10 years old, all vinyl windows in good condition, furnace and air conditioner as well as air cleaner and hot water tank are all less than a year old. Lots of parking - comfortably 2, but possibly 4 on the concrete driveway. Located in a quiet subdivision - perfect family home! (id:59911)
RE/MAX Escarpment Realty Inc.
7148 Lowville Heights
Mississauga, Ontario
Stunning meticulously maintained 4 Bedrooms House with in-Law suite in one of the finest Mississauga areas. Pride of ownership. Harwood Floors through-out. Freshly painted. 9 Foot ceiling on main floor. Beautiful Modern White kitchen with granite countertops, Designers Backsplash, Centre island, stainless-steel built-in appliances and Ceramic new floor. Generous size of pantry. Combine with breakfast area and walk-out to huge private deck, stone patio and fenced yard. Family room with fireplace. Main floor laundry and entrance to double car garage. Second floor offering 4 large bedrooms and 3 bathrooms. Very bright master bedroom has 6 new windows, huge 5 pc ensuite bathroom w/3 window and walk-in closet. Finish In-law suite offering large recreation room, bedroom, modern kitchen and bathroom. Beautifully landscaped property w/deck, patio and manicured garden. Location talks: Easy Access to HWYs 401/407/403; 10 minutes walk to Lisgar Go Station; Close to premium outlets, grocery stores, schools etc. (id:59911)
Royal LePage Terrequity Realty
203 Churchill Avenue
Toronto, Ontario
Sublime, pristinely well-cared for family home in the heart of Willowdale West, on a stunning 51 x 142 ft south-facing lot! This move-in ready 3 bedroom home includes a bright, open concept main floor complete with a living room, dining, and a marvelous kitchen with built-in stainless steel appliances. Outside, the vast backyard provides a breathtaking garden oasis, featuring a large, sprawling deck, 2 ponds with a stream, a fire pit, garden shed, and beautiful lush greenery. Ideally located only minutes away from Yonge Street, shops, schools, parks, and even more convenient amenities. Spectacular opportunity to own this unrivaled property on a highly sought-after street and area. (id:59911)
Royal LePage Terrequity Confidence Realty
707 - 12 Laurelcrest Street
Brampton, Ontario
Sun filled & clean corner unit 960 sqft.Laminate floor throughout, renovated kitchen with marble counters, porcelain floors, decorative stone backsplash, pot lights, crown molding, new appliances, eat in kitchen, open concept with center island. Newer light fixtures, mirrored closet, ensuite laundry, recent interior modern building upgrade. Walk to City Centre Mall, easy access to Hwy 10, transit, 24hr gatehouse security, 2 parking spots and a locker included. (id:59911)
RE/MAX All-Stars Realty Inc.
Ph04 - 1001 Cedarglen Gate
Mississauga, Ontario
Discover luxury living at The Landsdowne in this spacious penthouse suite. The suite offers 2+1 bedrooms, 2 full bathrooms, a solarium, and a large open-concept living and dining area with picture windows showcasing beautiful city views. The renovated kitchen boasts a new double sink, Corian countertops, and stainless steel LG appliances, laminate flooring. Enjoy the convenience of in-suite laundry with a full-size Maytag washer and dryer, along with ample pantry storage. Freshly painted and move-in ready. Upgraded toilets in bathrooms. The primary bedroom is spacious with two well-sized closets and a 4-piece ensuite bath. Relax in the solarium and enjoy the sunshine and the view from the top floor. The building provides an array of amenities, including an indoor pool, sauna, gym, guest suite, and is set within a park-like setting with gardens and benches. Impeccably maintained and ideally located in South Mississauga, you will have immediate access to bus transportation on the Dundas, major highways, Trillium Hospital, the Huron Park Community Centre, and the shops of the beautiful Erindale neighbourhood. Condominium fees include heat, hydro, water, air conditioning, building insurance, parking and common elements. Locker and parking space are conveniently located on the first level of parking. (id:59911)
Sotheby's International Realty Canada
84 32nd Street N
Wasaga Beach, Ontario
North of Mosley Street; a perfect location for anyone looking to stroll to the beach, have sand in their toes and hear the waves.Who needs the hassle of airports and flights when you can have your own cottage 90 minutes drive north of Toronto or maybe its time to move to the beach full time.There are some fabulous cottages all along the lake in Wasaga Beach, where you can walk to the beach but need to drive to amenities. "Location, location, location" as they say is paramount and 84 32nd St N is also walking distance to the Riverbed Plaza with Tims , restaurants, stores and McDonalds. And of course British Fish and Chips.. Even better the cottage is fully winterized and has been a full time home for many years. All the boxes are ticked for cottage living whether 12 months a year or as a weekend retreat. 3 bedrooms, a full bathroom, laundry, ample parking and outdoor living space; the 60 x 175 lot ensures all the outdoor room you need to relax or entertain when not at the beach.The open plan living, dining, kitchen area with cathedral ceiling is both unique and welcoming. The ideal way to enter you new home. And seeing the lake at the end of the road is an ideal way to leave. Don't forget Collingwood with all it's amenities and Ontarios largest ski resort, The Village at Blue Mountain, are 20 to 30 minutes drive away. (id:59911)
RE/MAX By The Bay Brokerage
29 Kirvan Drive
Guelph, Ontario
Discover this breathtaking 3,600 sq. ft. above grade French chateau-inspired home on a rare 61ft wide lot in Guelphs prestigious Kortright East, just minutes walk from one of Guelph's top French immersion schools. Bathed in natural light with southwest exposure and large windows on three sides, this elegant residence features 9ft ceilings throughout, including the basement, and timeless stone-and-plaster charm. Inside, 5 spacious bedrooms include 4 with private ensuites, with the primary boasting a massive walk-in closet and luxurious ensuite. The open-concept chefs kitchen flows into a cozy family room, while a grand foyer, formal living, and separate dining room elevate entertaining. A second-floor laundry adds effortless convenience. Recent upgrades include all new light fixtures throughout, new flooring (2025), fresh paint (2025), California shutters (2021), a fully fenced backyard (2021), and an interlocked driveway (2021) . A mudroom, two-car garage, and expansive unfinished basement with bathroom rough-ins offer endless potential. Perfectly located with quick access to Victoria Street, 5 minutes from the University of Guelph, and a direct route to Toronto. Seize the opportunity to own this exquisite home in one of Guelphs most sought-after neighborhoods! (id:59911)
Keller Williams Home Group Realty
414 - 58 Marine Parade Drive
Toronto, Ontario
Stunning Corner Unit with Breathtaking Waterfront & Skyline Views. Experience luxury living in one of the best corner units available, offering an unparalleled direct waterfront view of Lake Ontario, the park, and the Toronto skyline. This exceptional suite features soaring ceilings unique to this floor, enhancing the sense of space and elegance. The beautifully designed open-concept floor plan includes a gourmet kitchen with granite countertops, a center island, floor-to-ceiling cabinetry, and a sleek mirror backsplash that adds both style and brightness. Rich hardwood flooring flows throughout, complemented by sleek ceramic tiles in the kitchen. The expansive living area is bathed in natural light, with floor-to-ceiling windows and a wraparound glass balcony facing southwest perfect for enjoying the stunning sunsets and cityscape. As a corner unit, this home offers extra privacy and an abundance of natural light from multiple exposures. The spacious primary bedroom boasts a large walk-in closet, while the luxurious four-piece bathroom features a separate shower. Enjoy world-class amenities, including a pool, sauna, media room, library, party room, billiards room, and ample visitor parking. With space to accommodate large furniture, this rare find is a perfect blend of elegance and comfort. Don't miss this extraordinary opportunity to own a waterfront gem! (id:59911)
Gowest Realty Ltd.
101 - 1050 Shawnmarr Road
Mississauga, Ontario
Beautifully maintained 3-bedroom townhome in a prime location! Steps from parks, Port Credits shops, restaurants, and top schools. Enjoy an open-concept main floor with maple hardwood, solid wood stairs, and an updated kitchen with a modern backsplash and double sink. Walk out to a private backyard oasis perfect for relaxing or entertaining. Upstairs features three spacious bedrooms and a stylish bath. The finished lower level offers a cozy rec room, 3-piece bath, and laundry, with direct access to two underground parking spaces. (id:59911)
Ipro Realty Ltd.
280 Locke Street S
Hamilton, Ontario
Striking c.1920 Craftsman style home in the heart of Kirkendall. This1900 sq. ft. two-storey character home has so much to offer! Spacious principal rooms, lots of natural light, covered porch and two full baths (formerly a duplex). Main floor enjoys separate living and dining rooms with built in book cases, window bench, marble mantel piece, large windows, hardwood floors, character trim and French doors. Spacious entry room, sun porch and sizeable kitchen offer lots of potential and possibilities. Main floor full bath is a welcome feature and adds to this versatile offering. Upstairs you will find 3 sizeable bedrooms and full bath. Updates include vinyl windows 2001, electrical 2005, Shingles 2011, Copper water line 2016, Furnace and A/C 2020, Back flow preventer and lateral lining 2021. Situated in west Hamilton's Kirkendall neighborhood—walk to parks, shops, restaurants, sought after schools. ++ (id:59911)
Judy Marsales Real Estate Ltd.
86 Henry Street
Barrie, Ontario
Welcome to 86 Henry Street, an updated, charming 2-storey home with a detached garage. This Century home has been freshly painted, and offers a spacious main floor with a large eat-in kitchen with new flooring that flows into a cozy family room featuring a gas fireplace, vaulted ceiling and walkout to a deck and patio, perfect for entertaining. The deep 47' x 165' ft lot includes an insulated detached garage/workshop with 100 amp service and ample driveway parking for up to six vehicles! The main floor also boasts a generous dining room, primary bedroom, 4 piece updated bathroom and laundry room. Upstairs, you'll find two additional bedrooms and a new 2-piece bathroom. The home is topped with a durable steel roof, ensuring long-lasting piece of mind. Other perks include: newer electrical, some newer windows & owned hot water heater! Painstakingly maintained, low maintenance perennial garden! Located close to schools, parks, shopping, and transit! This property presents a fantastic opportunity for any buyers or investors looking to enter a growing community in a neighborhood with strong future potential! (id:59911)
Century 21 B.j. Roth Realty Ltd.
28 Cottonwood Street
Springwater, Ontario
Welcome to Anten Mills Estates and prepare to be wowed! Located among mature forest and neighbouring estate homes, this is the perfect spot for outdoor enthusiasts with numerous hiking and biking trails, Springwater Golf Course, Trans-Canada Snowmobile Trail, Horseshoe Valley Ski Resort as well as Snow Valley Ski Resort at your fingertips. This newly built 2,300 sq. ft. bungalow sits on the 1/2 acre lot which backs onto Environmentally Protected land. The open-concept layout creates a bright and inviting atmosphere with 9 ft flat ceilings, Oak Hardwood Flooring throughout, Calacatta Granite Kitchen Countertop and Backsplash, Pot Lights and Extended Breakfast Bar. The main floor offers 3 bedrooms, 2.5 baths and it is move-in ready for your enjoyment. Master Bedroom featuring a walk-in closet and a 5 pc en-suite with a free standing tub and a frameless glass shower. The open kitchen, breakfast area and great room span the back of the home and provide an unobstructed forest view. The lot is 112 feet wide by 212 feet deep, and can easily accommodate a pool in the back yard. The 3 car garage has an entrance to the main floor laundry, and the extra deep driveway (south facing) will hold 6 cars. Only minutes to Barrie and access to HWY 400. Pictures are virtually staged. I welcome you to visit this home for yourself! (id:59911)
Sutton Group Incentive Realty Inc.
3089 Emperor Drive
Orillia, Ontario
An Absolutely Marvellous Detached Family Home In The Heart Of Orillia's Westridge Community! Finished Top to Bottom! Wonderful 40 x 115 Ft Walk-Out Lot Featuring 4 + 1 Beds, 4 Baths. Beautiful Layout W/ Open Concept Kitchen, Large Island W/ Quartz Countertops, Hardwood Flooring & Pot Lights T/O, Spacious Family Room W/ Built In Entertainment Unit, Powder Room, Laundry, Walk-Out To Upper Deck W/ Stairs To Backyard. The Second Level Includes An Incredible Primary Suite, Complete W/5pc Ensuite & Walk-In Closet. Plus Three Additional Generous Sized Bedrooms and 4pc Bathroom. The Walkout Basement is Fully Finished W/ Nanny Suite- Full Kitchen, Rec Room, 1 Bedroom, and 3 pc Bathroom. A Truly Amazing House with Income Potential In A Top Neighbourhood. Private Driveway Accommodates 4 Cars. Walking Distance To Parks, Schools, Shops, And Transportation. (id:59911)
Century 21 B.j. Roth Realty Ltd.
28 Lancaster Court
Barrie, Ontario
Discover this Bright and Spacious Freehold Semi-townhome in the highly sought-after South Barrie neighborhood. Nestled in a safe and quiet court, this home offers one of the Largest and Most Practical Layouts. It features an Oversized Inviting Master Bedroom W/ En-Suite, a Beautifully upgraded kitchen complete with an island sink, and a breakfast area that opens to a deck. Separate living and family rooms provide ample space for relaxation, while elegant oak stairs add a touch of sophistication. Sitting on an extra-deep, pie-shaped lot stretching 179 feet, this home offers plenty of outdoor space. Located just steps from Hyde Park Public School and St. Gabriel Archangel Catholic School, it's perfect for families seeking both comfort and convenience in a secure community. (id:59911)
Sutton Group-Admiral Realty Inc.
814 - 1 Blanche Lane
Markham, Ontario
This contemporary stacked condominium townhouse is a perfect opportunity, IT IS MAIN FLOOR, NO STAIRS, in Markham's highly sought-after Cornell neighbourhood. 2-bedroom, 2-bathroom layout, this home boasts an open-concept design with laminate flooring and smooth ceilings throughout. New Pot lights for the living room, skirting lights for the kitchen, and Blinds. The primary bedroom includes a private ensuite. Enjoy the convenience of a dedicated parking spot and locker, along with an unbeatable location, just minutes from Markham Stouffville Hospital, top-rated schools, parks, Mount Joy GO Station, Markville Mall, and Highway 407. The Cornell Bus GO Terminal is across the road (200m). A must-see home that blends comfort, style, and convenience Don't miss out! Offer welcome anytime, photo virtually staged, TENANT MOVING OUT MAY 31 (id:59911)
Century 21 Leading Edge Realty Inc.
14 Lionel Stone Avenue E
New Tecumseth, Ontario
Welcome to your dream home! Nestled in the heart of the vibrant Tottenham community, this stunning 5-level side split offers the perfect blend of charm, space, and modern upgrades. Thoughtfully designed for family living, this home ensures every member of your household has a place to call their own. Home Features a beautifully upgraded eat-in kitchen, equipped with stainless steel appliances with an inviting family room features a cozy gas fireplace ideal for creating cherished memories with loved ones. There's also a fully finished recreation room, offering versatile space for work, play, or relaxation, along with ample storage throughout the home to keep everything in its place. Step outside into your private oasis. The large, fully fenced yard boasts a two-level deck, mature landscaping, and plenty of space for outdoor gatherings with family and friends. This home is brimming with upgrades, including stunning hardwood floors, renovated kitchens and bathroom, enhanced insulation, and so much more. The attention to detail and pride of ownership are evident in every corner. Don't miss this rare opportunity to own a truly exceptional home in Tottenham. (id:59911)
Coldwell Banker Ronan Realty
2 Horn Street
Whitchurch-Stouffville, Ontario
A Must See!!! Fabulous Detached Home, Corner Lot, Full Brick, 4 Bedroom, 4 Bathroom, 1908 Sq Ft Of Living Space above ground plus 9 Ft. Ceilings On Main Floor. *Finished Basement* by the Builder with 4 Piece Bathroom Offers Amazing Living Space for Entertainment, and Potential For Rental & In-laws suit with possible separate entrance, Double Car Garage, 2nd Floor Laundry, Double Door Entry, Hardwood Floors Throughout except basement, Chandeliers in The Hallway and Kitchen. Master bedroom Features 5 Piece Ensuite, Beautiful Layout. Owned Water Softener. Close To Go Station (5 Min Drive), Schools, Parks, Transit, Conservation, Shops And So Much More! (id:59911)
Cityscape Real Estate Ltd.
2217 - 10 Westmeath Lane
Markham, Ontario
Welcome To This Beautifully Maintained 2-Bedroom, 2-Bathroom Condo Townhome, Perfectly Situated In The Highly Sought-After Cornell Community. This Bright And Spacious Home Features Quality Laminate Flooring Throughout And A Large Balcony, Ideal For Relaxing Or Entertaining. Move-In Ready And Thoughtfully Cared For, It Includes One Parking Space And A Locker For Added Convenience.Enjoy Easy Access To A Wide Range Of Amenities, Including Markham Stouffville Hospital, Cornell Bus Terminal, Highway 407, Top-Rated Schools, Longos, Walmart, Scenic Parks & Much More. Offering The Perfect Blend Of Comfort And Convenience, This Home Is An Excellent Opportunity For First-Time Buyers, Downsizers, Or Investors. (id:59911)
RE/MAX Excel Realty Ltd.
556 Country Glen Road
Markham, Ontario
Welcome To This Beautifully Upgraded Home In The Heart Of The Family-Friendly Cornell Community In Markham! Boasting Over 1,800 sq. ft. Of Modern Living Space, This Bright And Sunny Home Features Hand-Scraped Hardwood Floors On The Main And Large Windows That Flood The Space With Natural Light. The Open-Concept Layout Offers A Seamless Flow Between The Living, Dining, And Family Room Is Perfect For Entertaining Or Family Living. Enjoy 3 Generously Sized Bedrooms, Including A Primary Suite With A 4-Piece Ensuite And Walk-in Closet. The Finished Basement Provides Versatile Space for Entertainment And Workouts. Step Outside And Be Impressed By The Exceptional Curb Appeal, With Professionally Designed Front Yard Interlock And A Backyard Oasis Featuring An Upgraded Deck And Interlocking Patio. Complete With A Double Car Garage, This Home Has It All. EXTRAS: Existing: S/S Fridge, S/S Stove, S/S Dishwasher, S/S Rangehood, Washer & Dryer, All Elf's, All Window Coverings, Furnace, CAC, Garage Door Opener + Remote, High Baseboards, Finished Basement (2019), Engineered Hardwood Floors (2020), Interlock Front Entrance, Backyard Deck. (id:59911)
RE/MAX Excel Realty Ltd.
154 Maplewood Drive
Essa, Ontario
Welcome to 154 Maplewood Drive a beautifully maintained, move-in-ready home offering the perfect combination of space, privacy, and community. Nestled in a family-friendly neighbourhood in Angus, this home benefits from low property taxes, a large yard and no homes behind, providing added peace and privacy.This freshly painted ('25) 3-bedroom home boasts an inviting, open-concept main floor with a bright living room and an eat-in kitchen featuring stainless steel appliances, a breakfast bar peninsula, quartz counter and stylish ceramic tile flooring. Walk out from the kitchen to a fully fenced backyard ideal for barbecuing, entertaining, or letting children and pets play freely. A covered front porch and a large rear deck enhance your outdoor living experience, complemented by a handy garden shed for extra storage. Upstairs, you'll find 3 bedrooms and a semi-ensuite 4 pc bathroom including an oversized primary bedroom suitable for a King Bed with a walk-in closet. Additional highlights include inside access to the 1 car garage, a long private driveway (parking for 3 vehicles), and roughed-in central vacuum. Garage door and remote ('21), lawn sprinkler system ('21), s/s fridge & stove ('23), dishwasher ('25), dryer ('23), new laminate in Living room ('25).The lower level provides storage and a roughed-in 2nd bathroom ready for your design & custom finishes. Located within walking distance to parks and splash pads and nearby shopping and amenities... this vibrant area is perfect for active families. Don't miss the chance to call this exceptional property your new home. Nothing to do but MOVE IN... book your private showing today! (id:59911)
RE/MAX Hallmark Chay Realty
13231 Kennedy Road
Whitchurch-Stouffville, Ontario
55.15 Acre Private Retreat, Family Compound, 10500Sf Liv Space! 10'&12.5' High Ceilings With Countless Picture Windows! 3 Fire Places, 7' Baseboards, Skylights, 30+ Parking. 3.5 Km Waterfront On 2 Manmade Lakes Stocked With 3 Kinds Of Delicious Fish!!! 10 Km Walking Trails!!! 2 Geo-Thermal Furnace! Fridge, Stove, Dishwasher, Comm Kit In Basement Stacked-Oven, 6-Burner Stove, 400 Amp & 2 Hot Water Tanks.Too Many To List! (id:59911)
RE/MAX Imperial Realty Inc.
36 Brill Court
Whitchurch-Stouffville, Ontario
Well Maintained Hse W/Green Space On Both East & South Side!! Quiet Court Location*Backs Onto Forest, Sides Onto Parkette*Fenced Private Backyard*W/O To Deck W/Custom Patio*Professionally Finished Lower Level W/ Office Space, Playroom & Rec Rm*9 Ft Ceilings On Main Level W/Crown Moulding* Custom Kitchen W/ Large Island, Back Splash (2024)*Renovated Powder Room*Direct Access To Garage*Open Oak Staircase To Finished Basement*Spacious 2nd Floor Laundry *Lots Recent Upgrade Include Roof 2021,Completed Bathrms Renovation 2022, All Light Switches* All Hardwood Fl Throughout* (id:59911)
Real One Realty Inc.




