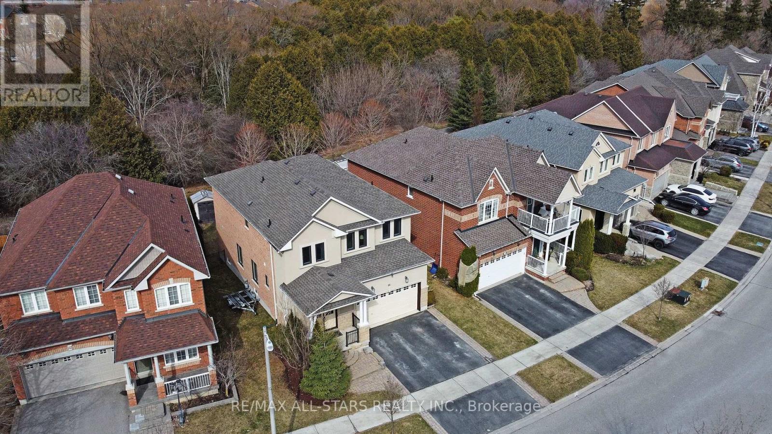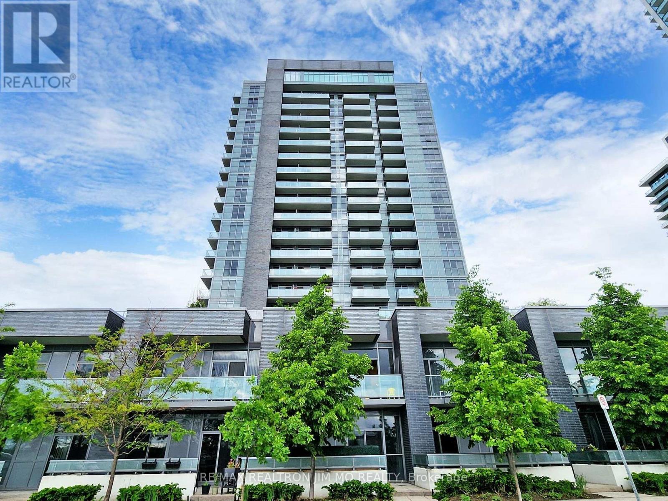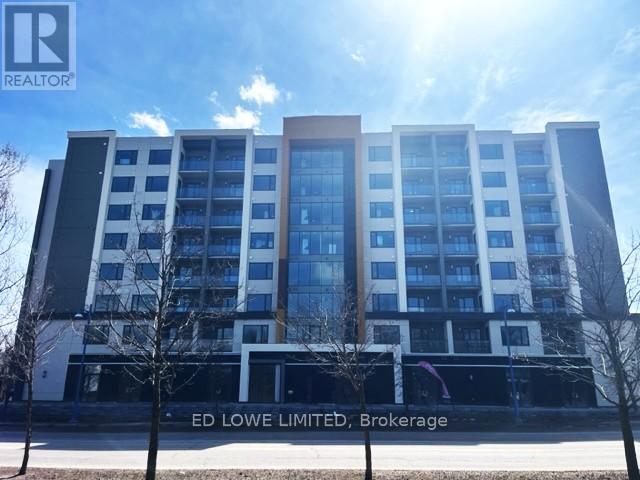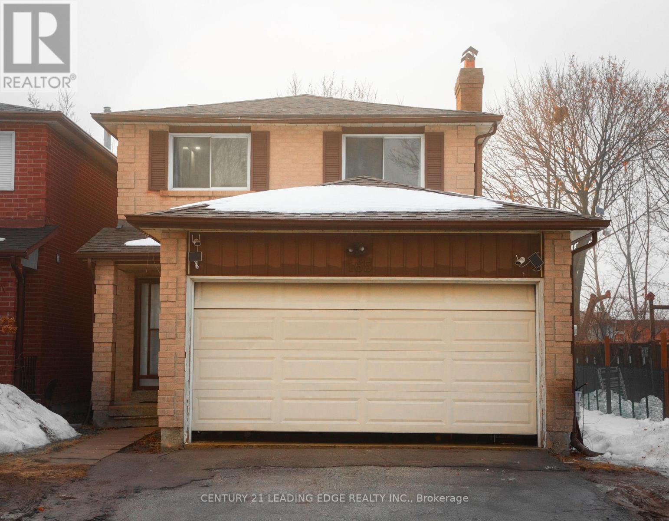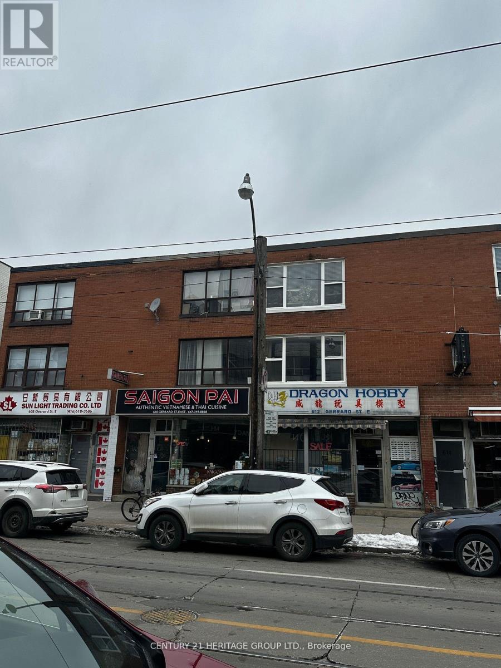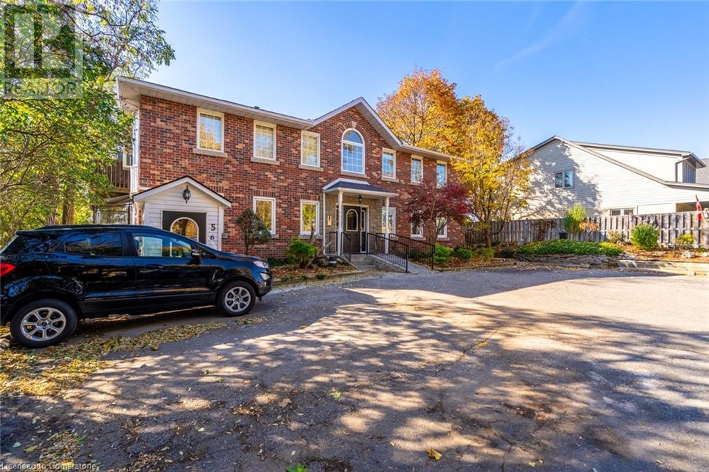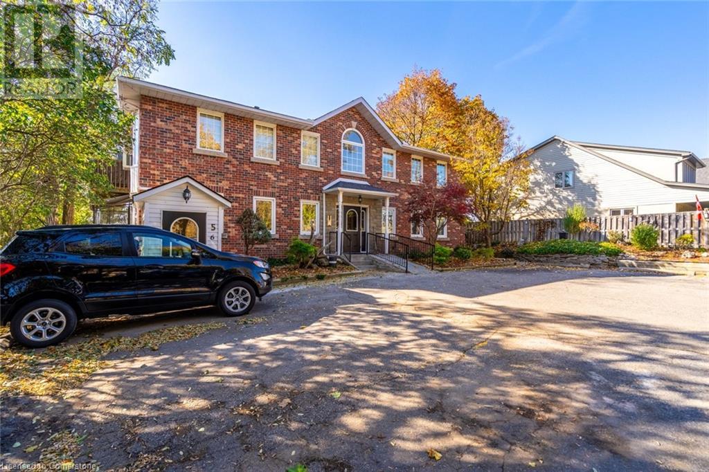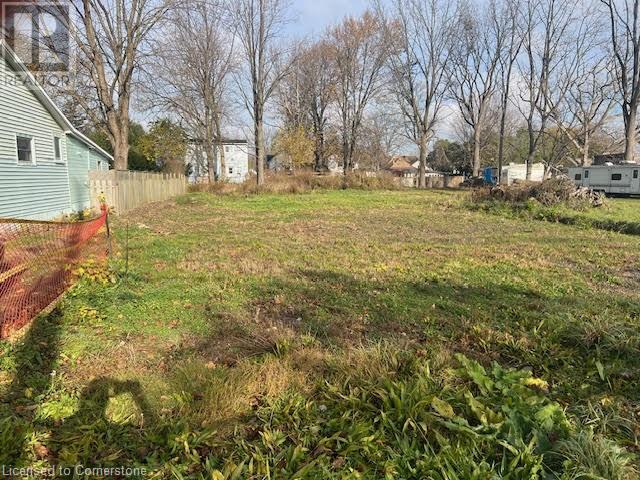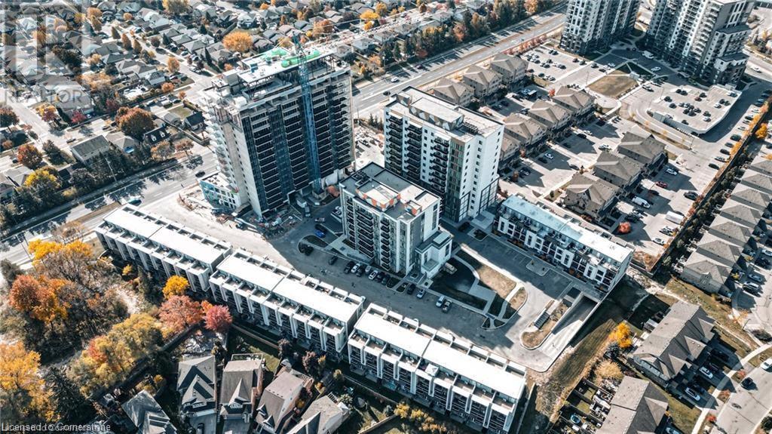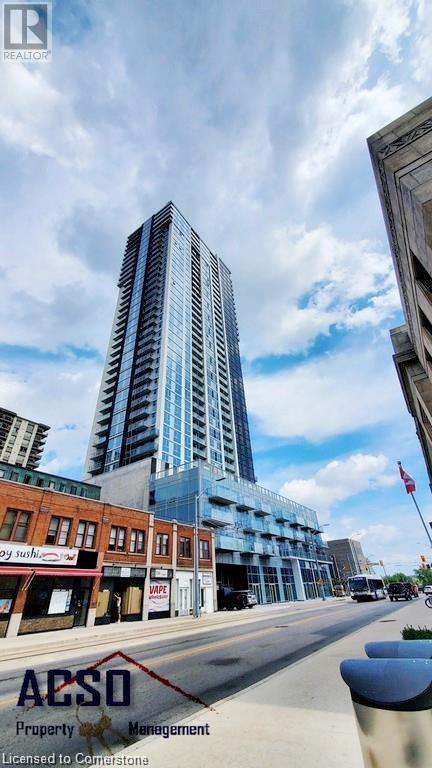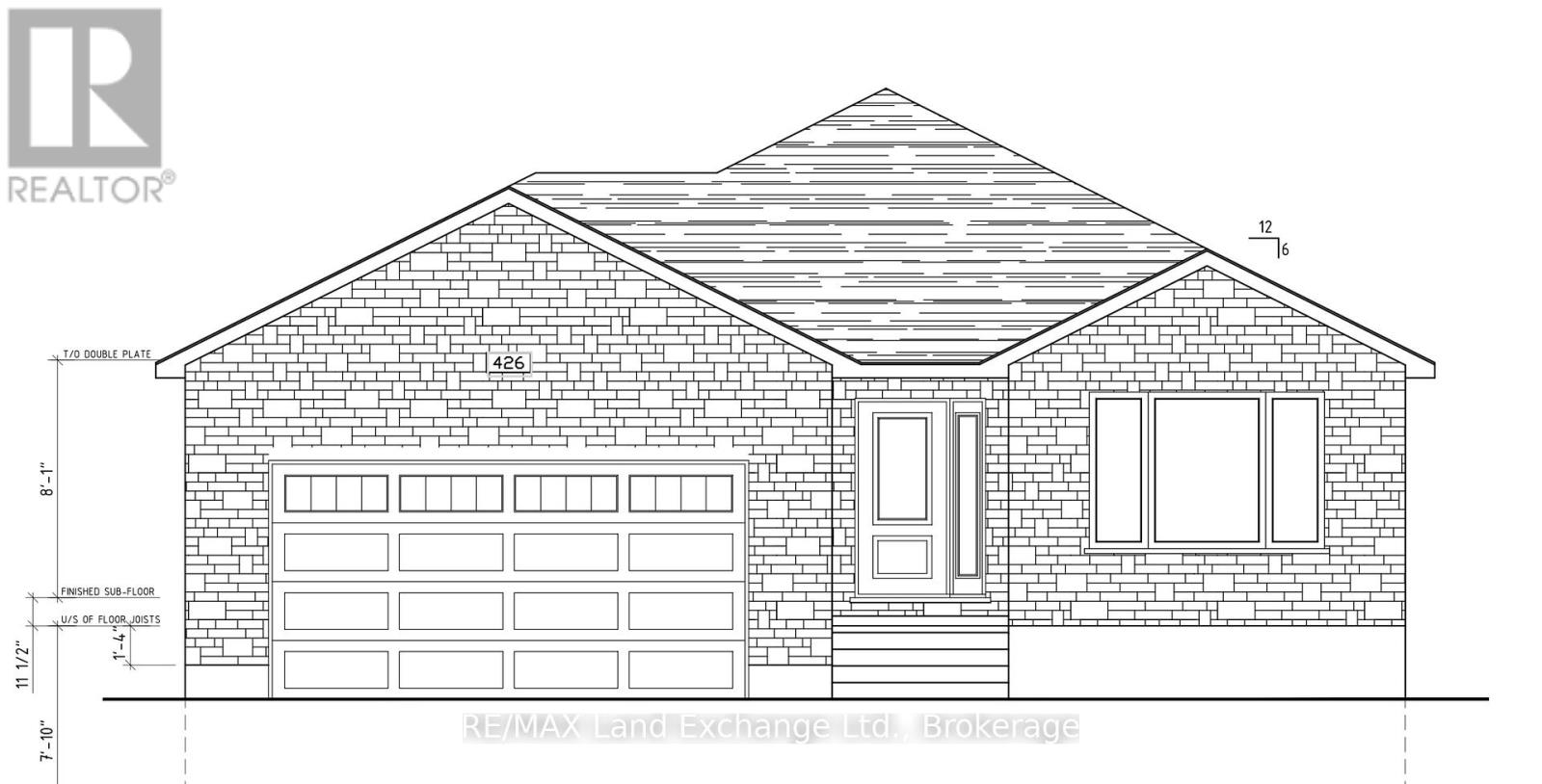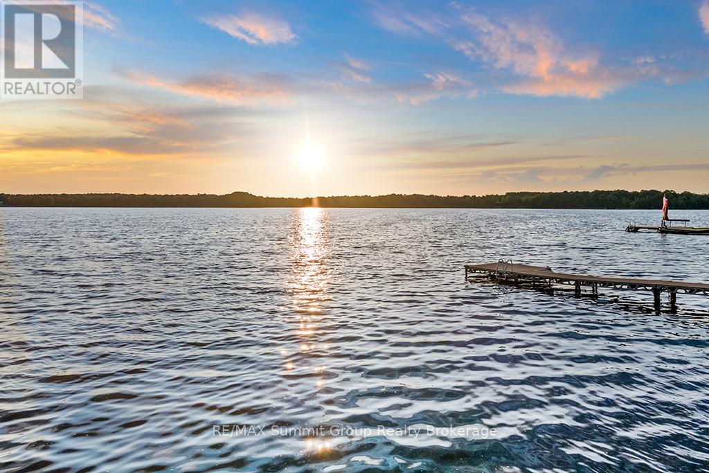16 James Ratcliff Avenue
Whitchurch-Stouffville, Ontario
Welcome to 16 James Ratcliff- Lebovic Homes very own "Oriole Special" Model- With its stucco finish- this home sure stands out on the street- over 2600 square feet. 9 foot ceilings. We are located on the best side of the street-backing on to CONSERVATION and trails. This lovely 4 generous sized bedroom home has been freshly painted, new light fixtures and features a renovated "white" kitchen with a pop of grey in the island-with granite tops and backsplash to create a clean, seamless look-there's even a c/vac kickplate for easy clean up. Main floor laundry/mud room. Above grade basement windows. Relax in the peacefulness of nature on your back deck which overlooks green space. (id:59911)
RE/MAX All-Stars Realty Inc.
4503 - 1000 Portage Parkway
Vaughan, Ontario
Welcome To This Bright And Stylish 2-Bedroom, 2-Bathroom Condo With Breathtaking Panoramic Skyline And Lake Views Through Floor-To-Ceiling Windows*This Modern Suite Features A Sleek Kitchen With Integrated Appliances, Minimalist Cabinetry, And A Versatile Industrial-Style Island Perfect For Entertaining*Enjoy Thoughtful Upgrades Including Electric Rolling Blinds,Dedicated EV Parking And A Mini Storage Locker*The Open-Concept Layout Flows Effortlessly Through Sunlit Living And Dining Areas To A Private Balcony With Unobstructed Views*The Buildings Prime Location Puts You Steps From The Subway, Top-Tier Restaurants, And ShoppingOffering The Perfect Blend Of Luxury And Convenience* (id:59911)
Exp Realty
1203 - 65 Oneida Crescent
Richmond Hill, Ontario
South-Facing Beauty | Unobstructed Views | Rare Layout Discover this sun-drenched, almost 900 sq ft 2-bedroom, 2-bathroom condo where both bedrooms directly face South, rarely found, that brings in natural light all day long! Perched on a high floor with unobstructed panoramic views (yes, even the CN Tower is in sight!), this unit offers the kind of layout and exposure that rarely comes to market. Step into a spacious, open-concept living area with 9-foot ceilings, sleek laminate flooring throughout, and a stylish kitchen equipped with stainless steel appliances. The highlight? A spectacular 30-foot balcony stretching the full width of the unit is perfect for morning coffee, evening wine, or simply soaking in the skyline. Enjoy a location that truly delivers: steps to transit, top-rated schools, trendy restaurants, shops, and green parks. Plus, you're just minutes from Hwy 7, 404, and 407 for unbeatable connectivity. This well-managed building features visitor parking, guest suites, and more. Includes 1 premium parking spot + 1 locker. A rare layout. All-day sun. Views that inspire. This is the one you've been waiting for. *** some photos are Virtual Staging Photos For Illustration Purpose Only! (id:59911)
RE/MAX Realtron Jim Mo Realty
B - 1015 Innisfil Beach Road
Innisfil, Ontario
7 commercial/retail units ranging from 503-1,057 sf ft in high demand commercial area on the ground floor of The Alcona, Innisfil's brand new premier 101 suite rental apartment building. Great location, fronting directly onto high traffic Innisfil Beach Road in downtown Alcona. Ideal for retail, professional services, dental or medical, bakery, coffee shop, no exhaust hood capabilities, take out, offices and more. Glass double door entrance with transom. Clear Height up to 12'8" to underside of deck. 14 designated Commercial use surface parking spaces at front of building, 9 parallel parking spaces on Innisfil Beach Road, plus another 9 spaces to the direct east and west of Innisfil Beach Road. Access from St. Paul Road and Edgar Street. Excellent proximity to Hwy 400, schools, library, beach, parks, trails and Lake Simcoe. Disability closers, plumbing, municipal water, energy efficient electric HVAC all roughed in. Tenant pays utilities. Possibly combined with Unit C for 2108 s.f. (id:59911)
Ed Lowe Limited
C - 1015 Innisfil Beach Road
Innisfil, Ontario
7 commercial/retail units ranging from 503-1,057 sf ft in high demand commercial area on the ground floor of The Alcona, Innisfil's brand new premier 101 suite rental apartment building. Great location, fronting directly onto high traffic Innisfil Beach Road in downtown Alcona. Ideal for retail, professional services, dental or medical, bakery, coffee shop, no exhaust hood capabilities, take out, offices and more. Glass double door entrance with transom. Clear Height up to 12'8" to underside of deck. 14 designated Commercial use surface parking spaces at front of building, 9 parallel parking spaces on Innisfil Beach Road, plus another 9 spaces to the direct east and west of Innisfil Beach Road. Access from St. Paul Road and Edgar Street. Excellent proximity to Hwy 400, schools, library, beach, parks, trails and Lake Simcoe. Disability closers, plumbing, municipal water, energy efficient electric HVAC all roughed in. Tenant pays utilities. Possibly combined with Unit B for 2108 s.f. (id:59911)
Ed Lowe Limited
165 Stephenson Crescent
Richmond Hill, Ontario
Spend so much money in renovations - 3bed converted 2 bedrooms, (Can be easily converted back to 3 bed), 2 storey, new (Hardwood floor through out, baseboard, crone molding, kitchen, washrooms, paint, appliances, stairs) with finish basement apartment with side door, 2 Garage, a lots of pot lights. (id:59911)
Century 21 Leading Edge Realty Inc.
307 & 308 - 200 Cachet Woods Court
Markham, Ontario
Move-in ready office condo and ready for your immediate occupancy. New Net Positive Green, Award Winning Bldg. Prime Location at highway 404 & 16th avenue. Mins To Gas Station/Public Transits/Residential Area. Net Positive Bldg hence Extremely low monthly condo fee. High quality Office finishes Includes; 4 + Executive Offices, Washroom, lunch room, glass doors throughout with cameras and speaker system . Large 6 ft windows Allowing Ample light. Great View Of Greenery- Great Floor Plan can be used as two units or one. Use as Professional Office Or Services Including: Legal, Accounting, Insurance, Clinic, Medical, Dental, Spa, Government, Travel, Mortgage, Finance, Recruitment Office, etc. Price includes 2 designated underground parking. (id:59911)
Forest Hill Real Estate Inc.
612 Gerrard Street E
Toronto, Ontario
Amazing opportunity for investors or professionals who are seeking to live, work and invest in a great location that brings many options on the table. This mixed-use property offers a ground-level commercial unit and 2 residential apartments on the second floor. Well-maintained open-concept commercial space on the main floor. Two huge 2-bedroom apartments on top two floors. 2 Car parking and rear lane access. Each Unit Can be Rented up to $2500. 3 separate electrical panels, and 2.5 washrooms. Excellent investment, a short distance to Downtown. Steps To All Amenities and 24 Hour Street Car, Schools, Chinatown, Gerrard Square, Boutique Shops & Restaurants, Parks, Rec/Community Centres, Highways. (id:59911)
Century 21 Heritage Group Ltd.
25 Windflower Way
Whitby, Ontario
Meticulously maintained townhouse and never been rented out. This 2-storey Greenwood corner unit, designed by Mattamy, is located in Queen's Common. This 1,755 sq. ft. home features 4 bedrooms, an open-concept layout with 9' ceilings on the main floor, and stylish upgrades throughout. Enjoy a beautiful oak staircase, laminate flooring, an upgraded granite countertop with a tiled backsplash, and a glass shower in the master ensuite. The basement is ready for a rec room with deeper windows for added light. Additional features include central A/C, a garage door opener with 2 remotes and a keypad, and brand-new stainless steel appliances (fridge, stove, dishwasher), plus a washer and dryer. Monthly fee of $182.00 covers laneway snow removal and garbage pickup.*Photos Coming Soon* (id:59911)
Exp Realty
Century 21 King's Quay Real Estate Inc.
1210 - 39 Roehampton Avenue
Toronto, Ontario
Experience Luxury Living At Its Finest In The Highly Sought-After Yonge & Eglinton Area With This Brand New One Bedroom Plus Den Suite At E2 Condos. This Contemporary Designed Unit Features High Ceilings And An Open Concept Layout, Complete With A Modern Kitchen Equipped With Stainless Steel Appliances, Perfect For Entertaining. The Den Can Easily Be Converted Into A Second Bedroom, While The Two Full Baths Add Convenience And Comfort To Your Daily Routine. Enjoy Breathtaking City Views From The 102 Sq Ft Balcony Or Take Advantage Of The Direct Access To The Subway, Shopping Centre, Cinema, Restaurants, And More. With Amazing Building Amenities, Including A Fitness Centre, Rooftop Terrace, And Concierge Services, This Is The Ultimate Urban Oasis You Won't Want To Miss. (id:59911)
Revel Realty Inc.
1820 - 2020 Bathurst Street
Toronto, Ontario
The Forest Hill Condos is located in one of the most desirable and exclusive neighbourhoods in Toronto. Experience luxury and convenience with this beautiful, never lived in, rare corner Studio unit that will soon have direct TTC access within the building. The unit's modern touches include 9' smoothed ceilings and lots of natural light. Shopping is a 12 minute ride to Yorkdale Mall. Allen Road and the 401 are minutes away by car. Top rated Private Schools, Bishop Strachan and Upper Canada College are a 7 minute drive from your door step. Sold with full TARION Warranty. (id:59911)
Century 21 Atria Realty Inc.
911 - 180 Fairview Mall Drive
Toronto, Ontario
Vivo Condo, 1 Bedroom Plus 1 Large Den With Sliding Door (Can Be 2nd Bedroom), 9Ft Ceiling. Full Length Large Balcony Facing East. Conveniently Located In Fairview Mall Area, Next To Entrance Of Highway 404. Walking Distance To Fairview Mall, Sheppard Subway Station And Ttc Bus Stations, Steps To School, Community Centre And Library, 2 Full Baths, Modern Laminate Flooring Throughout Stainless Steel Appliances. Newcomers are welcome. (id:59911)
Benchmark Signature Realty Inc.
1915 - 82 Dalhousie Street
Toronto, Ontario
Discover urban living redefined at 199Church Condos. This brand new 2 bedroom unit combines modern design and functionality. An open layout features contemporary finishes, floor-to-ceiling windows for natural light, and a sophisticated palette. Bedrooms offer comfort and space. Amenities include a fitness center, Yoga Studio, and Business Lounge. Minutes away from Eaton Centre, TTC, Toronto Metropolitan University, Yonge & Dundas Sq, and so much more. Sold with full TARION Warranty. (id:59911)
Century 21 Atria Realty Inc.
39 Holland Vista Street
East Gwillimbury, Ontario
A lovingly maintained home on a PROGRESSIVE, UPPER CLASS and quiet COMMUNITY awaits. This HOME WITH LOTS OF UPGRADES AND EXTRAS exudes elegance and functionality on it's exterior and interior finishes. A TURNKEY PROPERTY front and back, outside accent potlights, RAISED INTERLOCKING STONE DECK WITH VINYL PERGOLA in the backyard, made more bbq/picnic friendly by a covered HOT TUB W/BLUETOOTH SYSTEM. A tool shed for storing the gardening equipments. All secured by a fully fenced property. - Inside was ALL HARDWOOD FLOORING on a 10-ft CEILING for the ground floor, 9-ft FOR THE SECOND FLOOR both with crown mouldings all throughout. - Ground floor is an OPEN CONCEPT DESIGN with a double sided fireplace in the family room and a MODERN SPACIOUS KITCHEN with stainless steel appliances, upgraded kitchen backsplash, large island and granite countertops. The window BLINDS AND CURTAINS ARE ALL FIRST CLASS highlighted by potlights and beautiful lighting fixtures. The FOUR SPACIOUS BEDROOMS upstairs have ensuites and HIS/HER WALK-IN CLOSETS and cabinets and augmented by a spacious loft at the top of the OAK STAIRCASE. - The FULLY BUILT AND FINISHED BASEMENT HAS A SEPARATE ENTRANCE, kitchen with stainless steel appliances, washer and dryer, 2 BEDROOMS, 4 pc bath, quartz centre island table, cold storage, open concept dining and family room. A POTENTIAL SOURCE OF INCOME. - This beautiful home is minutes from go transit, upper canada mall, business plazas, banks, gas stations, groceries, costco, schools, restaurants, and parks. NEW ROADS AND TRAFFIC SYSTEM makes for a safe and comfortable travel around a PEACEFUL COMMUNITY. (id:59911)
Royal LePage Elite Realty
3007 - 55 Bremner Boulevard
Toronto, Ontario
Bright & Beautiful Two Bedroom Corner Unit with Stunning City Views! Welcome to Maple Leaf Square Condos, where luxury meets convenience in the heart of downtown Toronto! This iconic residence offers an unparalleled urban lifestyle, perfect for both homeowners and savvy investors. With lucrative short-term rental potential and strong long-term earning opportunities, this property is as profitable as it is prestigious.Enjoy direct access to the P.A.T.H., Union Station, and Scotiabank Arena, ensuring seamless connectivity. On-site amenities include also include, Starbucks, Longos, LCBO, TD Bank, and a variety of dining options, plus everything you need at your doorstep. Just steps from Harbourfront, Rogers Centre, CN Tower, and Torontos bustling financial and entertainment districts, this prime location puts you at the center of it all.Whether you're embracing the energy of downtown or unwinding in the stylish comfort of your condo, this is the perfect balance of excitement and tranquility for year-round living in Toronto. (id:59911)
Royal LePage Signature Realty
1350 Garth Street Unit# 82
Hamilton, Ontario
Make this amazing 4 bedroom townhouse on the west mountain home. New vinyl flooring in the living room and dining room. The kitchen has plenty of cabinetry, under cabinet lighting and a large pantry. A tasteful half bath finishes off the main level. New carpet leading up to the second level and through-out two bedrooms. Along with the rare 4 upper bedrooms you will find a full bathroom. The basement has space for entertaining and a laundry room with plenty of storage space. Swing sets and a basketball court in the complex for use. Reasonable maintenance fees that include cable and internet! Hop on the LINC/403 or transit which are right outside your door. Major shopping centers like Upper James, Meadowlands and Limeridge Mall are all a short distance away. R.A. Riddell Elementary school is a short walk away. Don't miss your opportunity. (id:59911)
Exp Realty
81 Hamilton Street N
Waterdown, Ontario
Welcome to this truly incredible investment property in the heart of Waterdown. This 6-plex has been meticulously maintained and updated by the original owner. Each apartment features two good sized bedrooms, in-suite laundry, a storage room AND boasts 1,250 square feet! This building is currently generating loads of income with a potential to increase revenue by 31%!! Parking will never be an issue, as this property has space for 10 vehicles and has potential to rent more from the neighbouring property. The building practically runs itself - landscaping, snow removal and garbage removal all are done by the tenants. It doesn’t get any more TURN-KEY than this! Don’t be TOO LATE*! *REG TM. RSA. (id:59911)
RE/MAX Escarpment Realty Inc.
81 Hamilton Street N
Waterdown, Ontario
Welcome to this truly incredible investment property in the heart of Waterdown. This 6-plex has been meticulously maintained and updated by the original owner. Each apartment features two good sized bedrooms, in-suite laundry, a storage room AND boasts 1,250 square feet! This building is currently generating loads of income with a potential to increase revenue by 31%!! Parking will never be an issue, as this property has space for 10 vehicles and has potential to rent more from the neighbouring property. The building practically runs itself - landscaping, snow removal and garbage removal all are done by the tenants. It doesn’t get any more TURN-KEY than this! Don’t be TOO LATE*! *REG TM. RSA. (id:59911)
RE/MAX Escarpment Realty Inc.
319 Park Street
Chatham, Ontario
Vacant residential land not on water Please note that all trees have been removed Permit approval for duplex (2 units) 1500 sq ft each As well as future potential basement unit Land prepped for foundation & potential severance can be considered Please see attached drawings. Buyer will need to satisfy themselves with all permits & approvals as per drawings attached The property is large enough that a severance could be applied for to build another triplex (id:59911)
RE/MAX Twin City Realty Inc.
1442 Highland Road W Unit# 315
Kitchener, Ontario
SPECIAL PROMOTION 8 ONE MONTH RENT FREE !!! STARTING AT 1425/MONTH .NUVO offers the perfect setting to experience the best life has to offer. Start here! Ideally located near shopping, restaurants, parks, universities, Highway 8 and just minutes from Downtown Kitchener. NUVO is the final phase of Avalon, Kitchener’s most coveted residential community. Creating a bold architectural statement against the skyline, NUVO is destined to complement the neighborhood and add the exceptional to everyday living, in so many ways. Community amenities: Four-seasons rooftop heated pool, Rooftop terrace and lounge, Food Hall, Arcade, Théâtre room Children’s playroom, Smart building system equipped with 1Valet resident app for digital access to intercom and amenity booking Secure parcel delivery lockers connected to mobile phone, Facial recognition security system, High fiber optic cables for optimal internet connection, Dog wash station, Fitness studio, Meeting room, Locker storage, Secure indoor bike racks, Underground ground parking, Pet-friendly (max 12 kg). 215 units to choose from, studio, 1 bed, 2 bed and 3 bed. Heat and water included. PARKING IS NOT INCLUDED - OPTIONAL $125 PER MONTH- AVAILABLE UNDERGROUND PARKING - 1 PER UNIT , LOCKER $60 PER MONTH (id:59911)
Royal LePage Wolle Realty
60 Frederick Street Unit# 2405
Kitchener, Ontario
Beautiful Modern 1 Bedroom, 1 Bathroom condo. Open concept main living room with large floor to ceiling windows. Enjoy the city views from the 24th floor on your private balcony. Bright kitchen with stainless steel appliances included. Bedroom offers large floor to ceiling windows, great for natural light. Spacious three piece bathroom with stand-up shower and stackable washer/dryer. One storage locker included. Close to tons of amenities. Heat, water and air conditional including. No parking available. (id:59911)
RE/MAX Icon Realty
426 Northport Drive
Saugeen Shores, Ontario
This brand new brick bungalow is currently under construction on the South side of Northport Drive in Port Elgin. The main floor is 1302 sqft and features 3 bedrooms, a full bath, open concept living room, dining room and kitchen and laundry area. The basement is wide open and could be finished for additional $40,000 including HST. The basement would have a large family room, 2 more bedrooms, full bath and storage / utility room. Current list price includes a sodded yard, double concrete drive, central air, gas forced air heating, gas fireplace in the living room, hardwood and ceramic on the main floor, Quartz counter tops in the kitchen, 12 x 10 deck, carpet grade stairs to the basement and automatic garage door opener. Prices subject to change without notice. HST in included in the list price provided the Buyer qualifies for the rebate and assigns it to the Builder on closing (id:59911)
RE/MAX Land Exchange Ltd.
202 Lakeshore Boulevard
Grey Highlands, Ontario
Days on the lake start here, whether it's early morning fishing, Seadoo rides with the kids, or quiet sunset cruises, this waterfront lot on Lake Eugenia is your chance to build a getaway that fits your life. Tucked near the end of a quiet dead-end street, this peaceful lot offers beautiful water views, west-facing sunsets, & direct access to all the recreation Lake Eugenia is known for. One of the few remaining vacant lots on the lake, it's the perfect setting for a well-designed cottage or modest year-round home, something that blends into the natural beauty without skimping on comfort. Launch your boat, cast a line, or simply sit dockside & let the day unfold. With minimal development left in this area, this is a rare opportunity to create something fresh in a well-loved, established community. If lakeside living is on your list, this could be exactly the place to start. (id:59911)
RE/MAX Summit Group Realty Brokerage
141 Three Mile Lake Road
Armour, Ontario
Welcome to 141 Three Mile Lake road! Step into a lifestyle where quality construction and thoughtful design meld seamlessly with the lush, rolling landscape. This charming home offers three bedrooms and two bathrooms, anchored by a spacious primary bedroom that promises tranquility. Every inch of the home speaks to a commitment to craftsmanship and longevity. This home also offers the possibility of finishing the spacious and bright walk out basement for future potential expansion. The real magic happens outside: envision yourself on the sprawling 512 square foot back deck, which comes with the luxury of a covered porch. Whether it's sipping your morning coffee or hosting a sunset soiree for friends, this deck is a stage set for precious moments, overlooking views that capture the essence of serenity. But wait, there's more! Not only does this property boast significant outdoor space, but it also whispers the sweet possibility of endless opportunities for expansion or customization, making it a canvas waiting for your personal touch. Just minutes away, you'll find Lillie Kup Campground and RV Park, adding a dash of adventure right at your doorstep. Whether you're up for a morning jog or a lazy weekend picnic, nature's beck and call is just around the corner. This gem is tucked away in a tranquil location, yet it's engineered for convenience and connected to community features, making it an enviable nest for anyone looking to balance peace with accessibility. Book your showing today and prepare to embrace a home that offers not just a living space, but a place to live passionately and joyously. (id:59911)
Chase Realty Inc.
