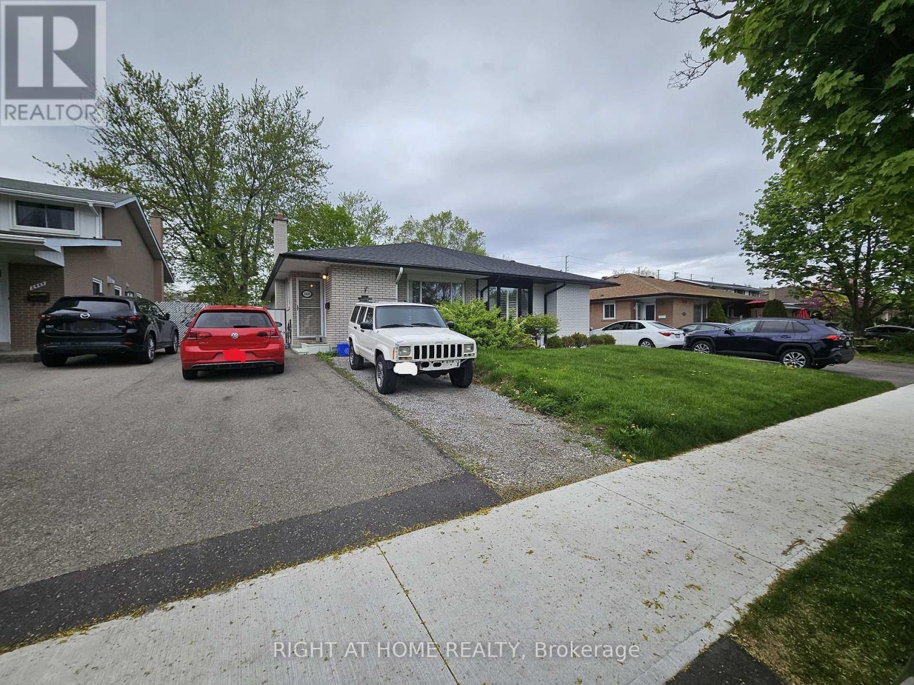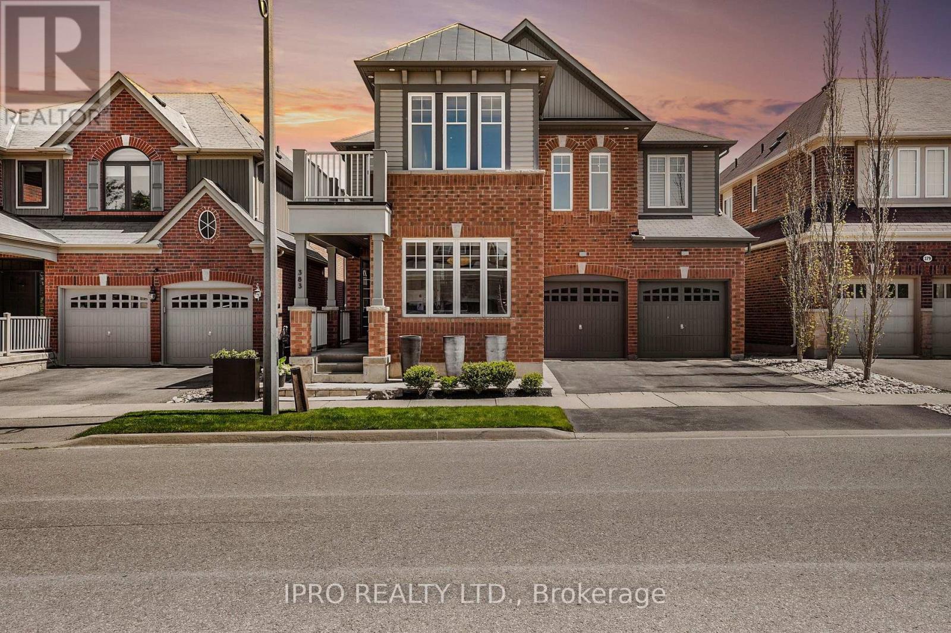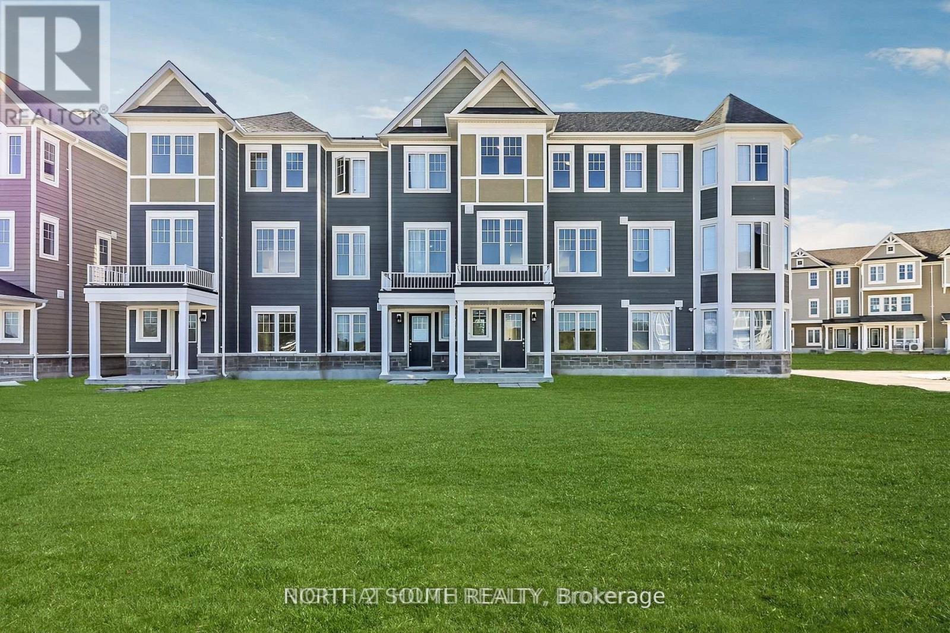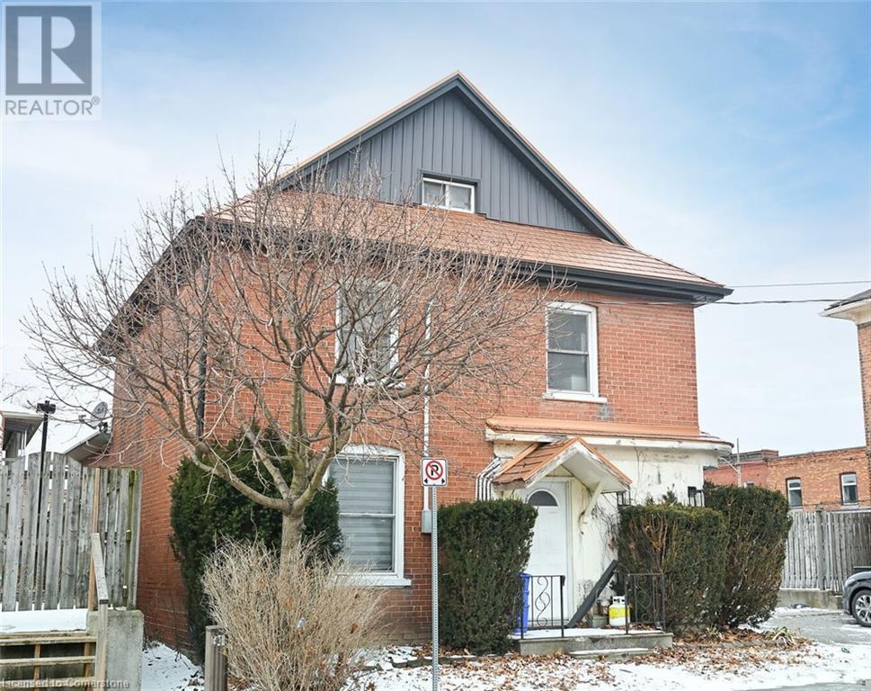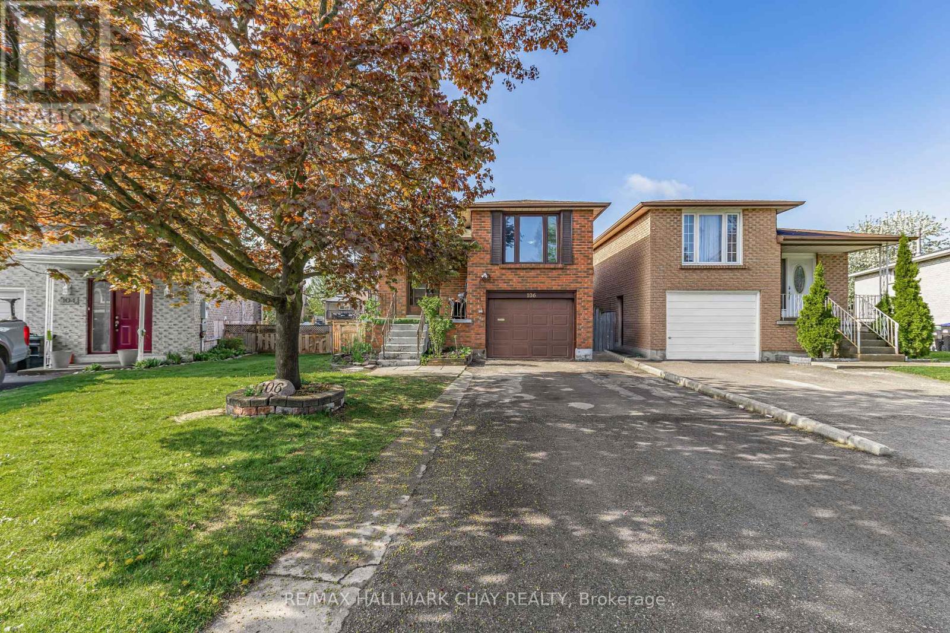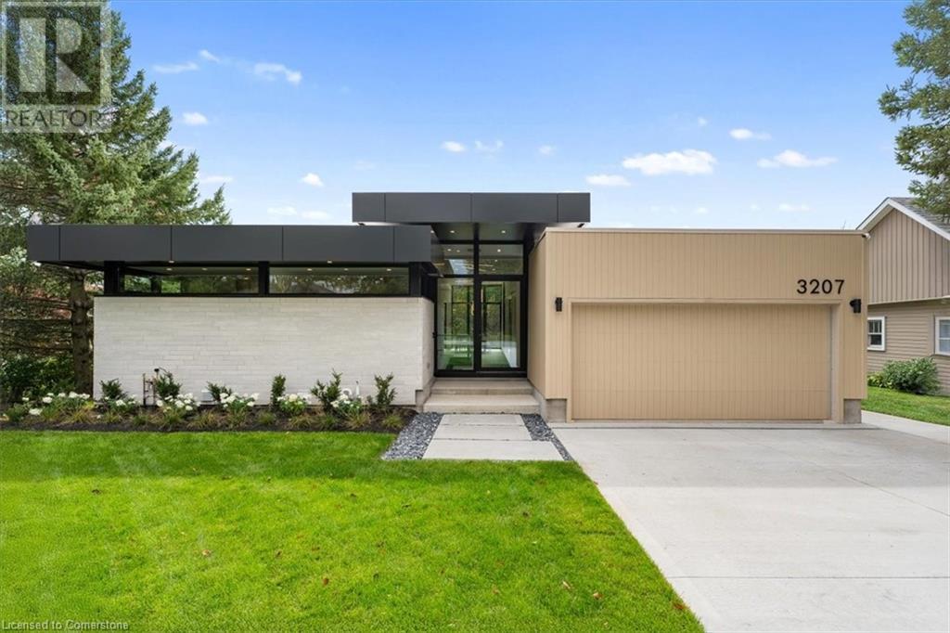Upper - 2445 Padstow Crescent
Mississauga, Ontario
Upper/Main Floor for Lease at a Fully Renovated 3 Bedroom Bungalow at sought-after South Mississauga ! Hardwood Floors,2 Bathrooms, Spacious Bright Eat In Kitchen! Private Fenced-In Backyard W/ No Neighbor Behind! Close To Go Train, Clarkson Rec Centre, Schools, Parks, Shops, Restaurants. Must See! (id:59911)
Right At Home Realty
76 Raylawn Crescent
Halton Hills, Ontario
!!Gorgeous beautiful 3 Bedroom Detached +1 bedroom Legal basement with a separate entrance!!Fully Upgraded !! Don't miss out on this stunning gem!! Nestled on a quiet, family-friendly street!! spacious 50x110 feet lot. The open-concept living and dining room is bathed in natural light from large windows, and the rich-toned porcelain floor throughout the main floor is perfect for family living and entertaining. The home boasts a modern, stylish design with meticulous attention to detail, including Hardwood Staircase with Glass railing. 3 New washrooms , a 4-piece with Standing shower/ Glass doors/ Granite counters. The kitchen is a true centerpiece, featuring sleek two-tone cabinets, a quartz countertop and backsplash !! New Stainless steel appliances. Your private fenced backyard oasis features a Insulated 300 sq ft storage shed that offers ample storage for gardening tools and outdoor equipment.!! Concrete patio yard !! It's perfect for family gatherings, summer barbecues, or quiet outdoor time. The lower level provides additional living space, Legal one bedroom with full washroom and Living room with Kitchen. Legal Separate Entrance. This home seamlessly blends style, comfort, and practicality, making it an ideal choice for both families and professionals. New roof , New Paint throughout. New gleaming look!! Concrete driveway and patio. (id:59911)
RE/MAX Millennium Real Estate
383 Wettlaufer Terrace
Milton, Ontario
Welcome to 383 Wettlaufer Terrace, Milton - A rare ravine trail lot in the coveted Scott neighbourhood! This beautifully maintained 5-Bedroom, 5-bathroom home offers over 3,000 sf of upgraded living space, backing onto a serene ravine trail with stunning pond and forest views. The open-concept layout features 9'ft ceilings on the main and upper floors, hardwood throughout, crown moulding and a custom chef's Kitchen with premium finishes. A main floor Den provides the perfect space for a home office or study. A private balcony adds a quiet outdoor escape while a spacious loft with soaring 12'ft ceilings offers even more flexibility as a home office, playroom or potential 6th bedroom. The professionally finished basement is an entertainer's dream featuring oversized lookout windows, a 3-pce bath, gym area, large Rec space and a 5th Bedroom with ample storage. Enjoy complete privacy with no rear neighbours and a beautifully landscaped backyard showcasing a cedar deck with sleek glass railings and views of the pond and forest. Conveniently located near top-rated schools, parks, trails, restaurants, shopping, the Mattamy Cycling Centre and more. (id:59911)
Ipro Realty Ltd.
Bsmt - 16 Vanwood Crescent
Brampton, Ontario
Brand new legal basement apartment in a prime location, backing onto a beautiful ravine and just minutes from schools, parks, shopping, and more. This spacious and bright unit features two bedrooms plus a third all-purpose room, high ceilings, and plenty of pot lights throughout. Enjoy the convenience of a separate entrance, full-size ensuite washer and dryer, and two driveway parking spots. Fridge and stove included. Located in a quiet, family-friendly neighbourhood with a park just steps away. Utilities (hydro, heat, and water) are included; tenant is responsible for internet. Currently under renovation -- ready for viewings starting June 1st, with possession available after June 15th. (id:59911)
Ipro Realty Ltd.
322 - 366 The East Mall
Toronto, Ontario
Discover the perfect blend of space, style, and convenience in this stunning 2- story condo townhouse, nestled in the heart of Etobicoke. Featuring a bright and open-concept living and dining area, this home has been taken care of. Oak kitchen cabinets with quartz countertops, a sleek stainless steel stove and fridge, fresh paint, and modern laminate flooring. With four plus one spacious bedrooms and three bathrooms, including a large primary suite with a walk-in closet and ensuite bath, comfort is at the forefront of this home. Enjoy the convenience of first-floor laundry, expansive windows that fill the space with natural light, and a generous balcony perfect for relaxation. Ample visitor parking ensures easy hosting, while all utilities-including internet and cable-are covered in your condo fees. Don't miss this incredible opportunity to own a move-in- ready home in a prime location! (id:59911)
Century 21 Green Realty Inc.
11 Lana Circle
Wasaga Beach, Ontario
Stunning new executive townhome in East Wasaga Beach! Welcome to 11 Lana Circle, offering nearly 1,800 sq. ft. of beautifully finished living space across 3 levels. This 3-bedroom, 4-bath home combines modern luxury with everyday functionality perfect for families or professionals. Enjoy a bright open-concept main floor with 9 ft ceilings, oversized windows, and 8 ft sliding doors to a spacious deck. The gourmet kitchen features tall cabinetry, a 10 ft breakfast counter, dinette area, and a dedicated office nook ideal for working from home. Lower level includes a versatile family room with walkout to backyard and convenient powder room. The primary suite boasts a 4-pc ensuite and large walk-in closet. Two additional bedrooms, upper-level laundry, and generous linen storage complete the home. Back patio w/unobstructed views, Tarion Warranty, Never lived in, high efficient gas furnace, great east end for commute, near shops/professional/medical offices, neighborhood golf course, playgrounds, visitor parking, lovely streetscape/curb appeal (id:59911)
North 2 South Realty
6 Howard Street
Hagersville, Ontario
6 Howard is a rare duplex in Hagersville, located just off the downtown with most businesses an easy walk away. The home is two and a half storey income property with a two bedroom apartment on the 2nd and 3rd floors and a nicely appointed modern 1 bedroom ground floor apartment. Private parking for three, a metal roof, separate gas and hydro meters, a smaller low maintenance lot all make this income earner an ideal choice. The home could easily be converted back to its former single family 3 storey layout. Use as an income property, a personal residence, multi-family home, or live in one unit and rent the other to help pay the mortgage! *note that the lower unit photos were taken some time ago and may not reflect the current condition, or the fixtures included. A viewing is recommended. (id:59911)
RE/MAX Escarpment Realty Inc
6 Howard Street
Hagersville, Ontario
6 Howard is a rare duplex in Hagersville, located just off the downtown with most businesses an easy walk away. The home is two and a half storey income property with a two bedroom apartment on the 2nd and 3rd floors and a nicely appointed modern 1 bedroom ground floor apartment. Private parking for three, a metal roof, separate gas and hydro meters, a smaller low maintenance lot all make this income earner an ideal choice. The home could easily be converted back to its former single family 3 storey layout. Use as an income property, a personal residence, multi-family home, or live in one unit and rent the other to help pay the mortgage! *note that lower unit photos were taken some time ago and may not accurately reflect the current condition, or fixtures included. A viewing is recommended. (id:59911)
RE/MAX Escarpment Realty Inc
3505 - 8 Water Walk Drive
Markham, Ontario
Welcome to Riverview Condos by Times Group Corporation. This large and fully furnished 2 bedroom + den condo apartment comes with 2 full washrooms, 3 private balconies & 1 parking space - perfect for those who enjoy comfort and modern style. The well planned out layout welcomes you to enjoy the 1081 sqft of living space + balcony space. This suite has laminate flooring throughout, lots of closet space and an ensuite laundry. Each bedroom has a walk-out to a private balcony, a large window, closet space & is tastefully furnished. A primary bedroom has an ensuite washroom & walk-in closet. The furnished den can be used as a 3rd bedroom or an office space. The dining & living areas open up to a private balcony. The kitchen is equipped with a center island, stainless steel appliances, small appliances, cutlery, backsplash & a stunning quartz countertop. One parking space and one locker are included. Building amenities: gym, concierge, visitor's parking, meeting room, and more for your enjoyment. Close to public transit, Downtown Markham, Unionville GO station, HWs 7, 404 & 407. (id:59911)
RE/MAX Metropolis Realty
106 Zima Crescent
Bradford West Gwillimbury, Ontario
Fantastic Opportunity To Own A Detached, All Brick Property, Centrally Located In The Heart Of Bradford! Walkout Basement Provides Excellent Opportunity For An In-Law-Suite Or Potential For Future Income. Plenty Of Parking With A Large Driveway And No Sidewalk. Bradford Is A Fantastic Place To Invest Or To Call Home With Easy Access To The Highway, The Go Train Station And Many Amenities. Some TLC Is Required Here To Showcase This Home's True Potential, But This Is A Deal You Don't Want To Miss! **Interior Photos are From an Old Listing** ** This is a linked property.** (id:59911)
RE/MAX Hallmark Chay Realty
Makham - 17 Thomas Frisby Jr Crescent
Markham, Ontario
Luxury Freehold Townhome Located In The High Demand Markham Neighborhood. Bright And Spacious End Unit With Practical 3 Bedroom And 3 Washrooms Layout. Close To Hwy 404, Costco, Home Depot, Parks And Restaurants. Can park up to 3 sedans. (id:59911)
Homelife New World Realty Inc.
3207 Vivian Line 37
Stratford, Ontario
All offers to be presented at 12:00 P.M. on June 17, 2025. Seller looking for a fair market value offer. Welcome to 3207 Vivian Line—an architectural masterpiece crafted by SMPL Design Studio, where modern design meets timeless sophistication. This one-of-a-kind residence features expansive floor-to-ceiling windows across the rear facade, flooding the home with natural light and offering a seamless connection to the outdoors. The heart of the home is the custom-designed kitchen with striking black and walnut cabinetry, a show-stopping 15-foot Vanilla Noir Caesarstone island, and a walk-in pantry for added function and style. The open-concept living and dining space is anchored by a sleek gas fireplace and light-toned engineered hardwood floors that flow throughout the main level. The home offers three main floor bedrooms, each with custom-built wardrobes. The primary suite includes a private 3-piece ensuite, while a separate 4-piece bath serves guests and family. The fully finished lower level adds a cozy rec room with a second gas fireplace, a fourth bedroom, an additional 3-piece bathroom, and ample storage. Outside, a modern concrete driveway leads to a spacious two-car garage. A perfect blend of form, function, and flair—this home is a rare offering in a sought-after Stratford location. (id:59911)
RE/MAX Escarpment Realty Inc.
