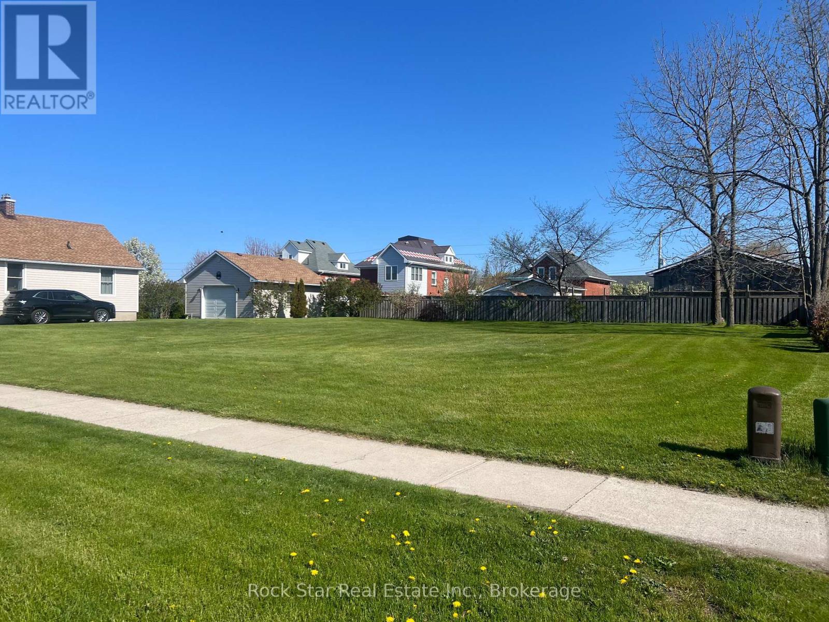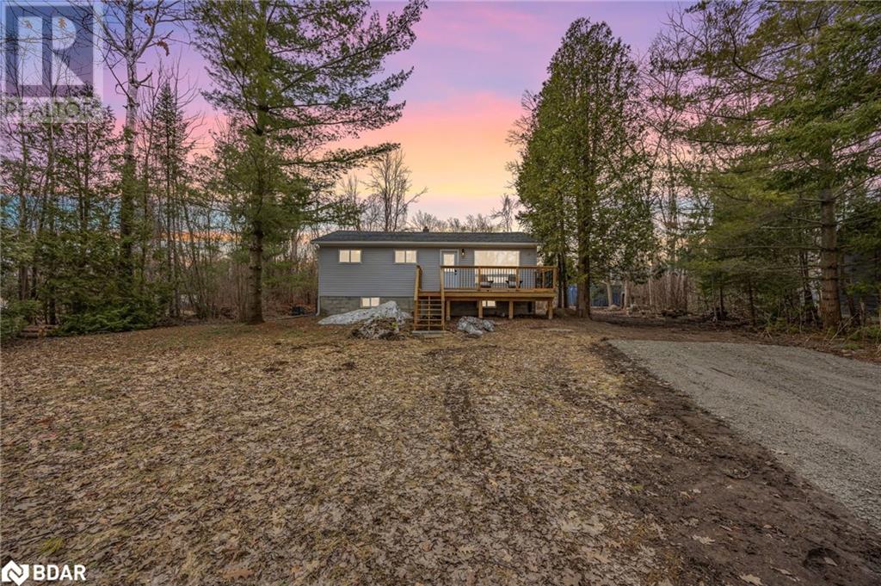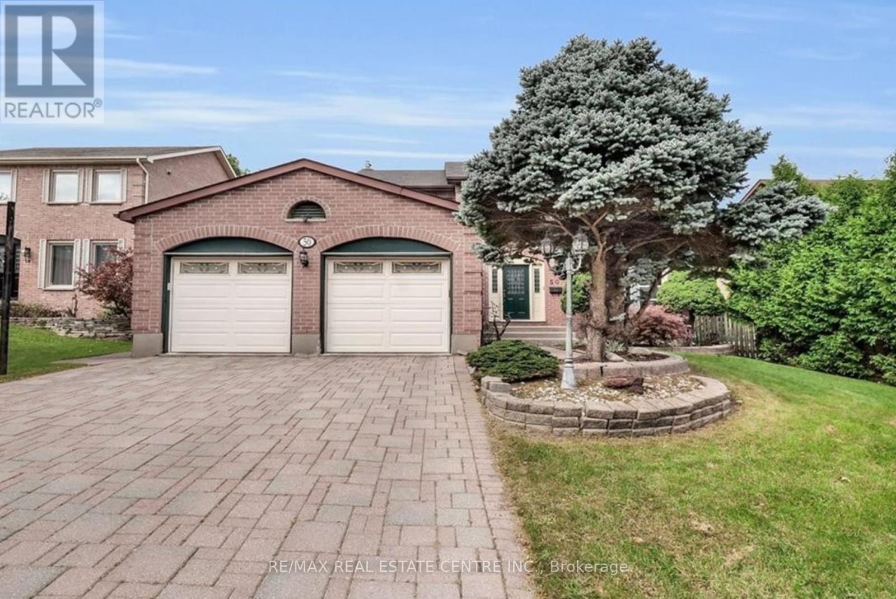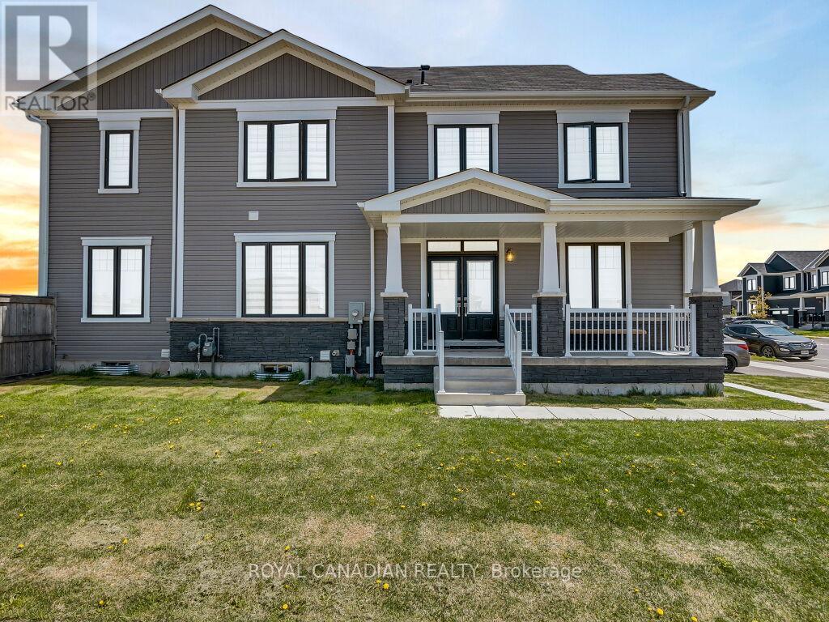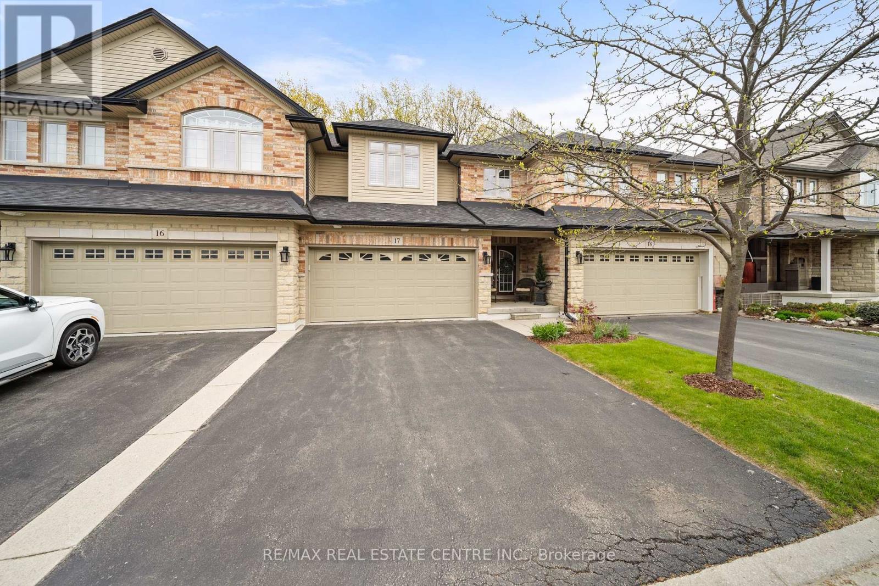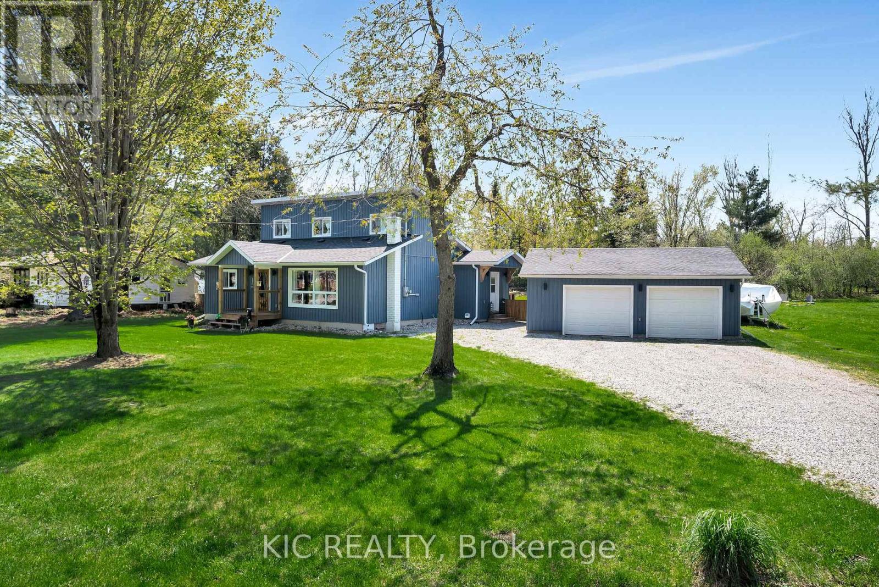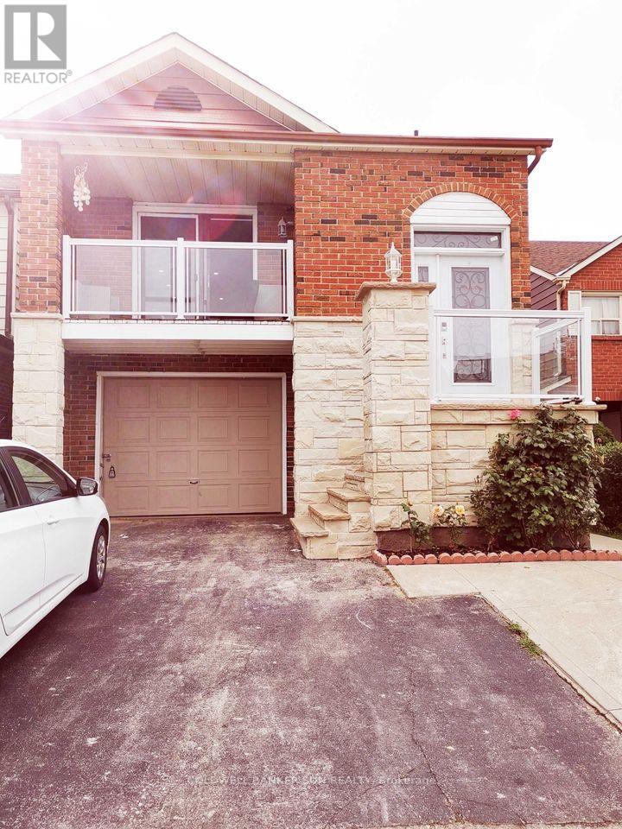28 Margery Road
Welland, Ontario
Welcome to 28 Margery Road, a charming 2-storey brick home nestled in a quiet and walkable Welland neighbourhood filled with character homes. Offering just under 1,500 square feet of living space, this 3+1 bedroom, 1 bathroom home is ideal for first-time buyers, growing families, or investors. The main level features spacious principal rooms with vintage touches like detailed ceiling mouldings, original wood trim, and a warm, inviting layout. The eat-in kitchen offers ample counter space, custom cabinetry, and views of the front yard from a cozy breakfast nook. An enclosed front porch and rear sunroom add bonus living areas filled with natural light. Upstairs, you'll find three comfortable bedrooms and a large upper-level bonus room with panoramic windows—perfect for a home office, playroom, or studio. The basement offers an additional finished room, laundry area, and plenty of storage. Outside, enjoy a deep, fully fenced backyard with a patio, firepit, and garden shed—ideal for summer gatherings. Roof is new as of 3 years ago. Situated just minutes to schools, parks, shopping, and the Welland River, this location offers the convenience of city living with a welcoming small-town feel. Quick closing available! (id:59911)
RE/MAX Escarpment Golfi Realty Inc.
1980 Imperial Way Unit# 404
Burlington, Ontario
Experience elevated condo living in the highly desirable Appleby Woods community-just moments from shopping, dining, and everyday conveniences! This beautifully designed corner unit offers 2 spacious bedrooms, a versatile den, and 2 full bathrooms, with approximately 1,285 square feet of stylish, open-concept living. The eat-in kitchen features granite countertops, a chic backsplash, a breakfast bar, and generous cabinetry-perfect for both casual meals and entertaining. The living and dining area is enhanced with elegant crown moulding and opens to a private balcony for fresh air and relaxation. The sun-drenched primary bedroom includes its own walk-out to the balcony, a walk-in closet, and a sleek 3-piece ensuite. A second bedroom and den provide flexibility for guests, a home office, or hobby space. Additional features include a 4-piece main bath, California shutters, in-suite laundry, two parking spots (one underground #A55, one surface #51), and a storage locker (#A158). Enjoy peace of mind in this energy-efficient building equipped with solar panels and geothermal heating/cooling. Top-notch amenities include a party room, fitness centre, residents' lounge, and games room-everything you need for comfortable, connected living. (id:59911)
RE/MAX Escarpment Realty Inc.
L277 Pl457 Elgin Avenue E
Goderich, Ontario
Build Your Dream Home, Investment Properties, or a combination of both. Secure a prime vacant development lot in Goderich, steps from Lake Huron. L277 PL457 Elgin Ave E is a build-ready infill lot, ideal for a custom home, multifamily development, or severance project. At 104' wide, this property can support up to three townhomes with multiple dwelling units or other configurations with the current zoning. If you have heard of the investment term "The missing middle" this is your opportunity! One water service and one sanitary service are already in place. Located right next to Goderichs historic downtown. Just minutes from beaches, and trails, this lot offers flexibility for builders or investors. Create a cozy retreat or explore investment opportunities in a vibrant community known for stunning sunsets. With the Bruce Nuclear Generating Station and the world's largest underground salt mine as major local employers, the area benefits from strong, long-term economic fundamentals. Please contact Lee Strauss to discuss zoning, severance potential, or to book a visit. Your lakeside vision starts here! (id:59911)
Rock Star Real Estate Inc.
18 - 311 Dundas Street E
Quinte West, Ontario
Looking for a lifestyle that leaves the "homework" behind? Then step into a charming living room with this 2-bedroom, 2-bath mobile boasting 926 square feet, an open layout, and a welcoming covered deck. The primary bedroom features double closets and a luxurious 4-piece ensuite with a soaker tub. Updates since 2021 include a new roof, flooring, and kitchen, ensuring style and functionality. The vaulted ceiling makes this home feel open and bright. This property also offers a shed and a triple-wide paved driveway, plus the back enclosed porch provides extra outdoor living space and storage. Conveniently situated within walking distance of shops and restaurants, this home radiates charm and tranquillity in a scenic community along the shores of the Bay of Quinte. (id:59911)
RE/MAX Quinte Ltd.
185 Silver Birch Cres Crescent
Port Mcnicoll, Ontario
**Stunning Renovated Bungalow Steps away from Georgian Bay** Get ready to fall in love with this spectacular bungalow, perfectly nestled just steps away from the breathtaking beaches of Georgian Bay! This home is a true gem, boasting a a timeless kitchen design with gleaming quartz countertops, brand new stainless steel appliances, and an eye-catching tile backsplash that will inspire your inner chef. Experience ultimate convenience with a cleverly hidden main floor laundry, and unwind in one of the three spacious bedrooms, each designed for comfort and relaxation. The designer bathroom, adorned with elegant porcelain tile, adds a touch of luxury to your daily routine. Host unforgettable gatherings in the inviting living room or on the custom-built front yard deck, where you'll enjoy stunning lake views that will leave your guests in awe. The partially finished basement is a versatile space, perfect for an extra bedroom and bonus room tailored to your needs. This home is loaded with brand new upgrades, including a furnace, hot water tank, electrical panel, appliances, and a sleek asphalt shingle roof. Situated near the vibrant Patterson Park, you'll have endless opportunities for outdoor adventures right at your doorstep. With easy access to amenities, parks, highways, and scenic walking trails, this location offers the perfect blend of excitement and tranquility. Don't miss your chance to own this incredible home—contact us today to schedule your private viewing!*some pictures virtually staged (id:59911)
Century 21 B.j. Roth Realty Ltd. Brokerage
50 Ambleside Drive
London North, Ontario
a spacious and well-maintained rental home located within walking distance to Western University! Perfect for students, professionals, or a large family, this home offers 4+2 bedrooms and 4.5 bathrooms, providing ample space for everyone. Enjoy a bright and clean kitchen, inviting living and dining areas, a cozy family room with patio doors leading to a fully fenced backyard, and a finished lower- ideal for additional living or study space. With a double car garage and proximity to parks, schools, shopping, transit, and other amenities, this home has everything you need. Book your private viewing today! (id:59911)
RE/MAX Real Estate Centre Inc.
84 Rainbow Drive
Haldimand, Ontario
Welcome to this beautifully maintained 4-bedroom, 3-bathroom semi-detached gem, located in one of Caledonias most sought-after communities! This spacious home features an open-concept main floor with a bright and airy living room, modern kitchen with stainless steel appliances, and a generous dining area perfect for entertaining or growing families. Upstairs, you will find 4 spacious bedrooms including a primary suite with a walk-in closet and private ensuite. plenty of storage throughout. The Unfinished basement offers endless potential for a rec room, home office, or in-law suite. Situated on a quiet street, close to parks, schools, shopping, and easy highway access . This is the perfect place to call home. Dont miss this opportunity! (id:59911)
Royal Canadian Realty
17 - 441 Stonehenge Drive
Hamilton, Ontario
Executive Townhome in Prestigious Stonehenge Complex-Ravine Setting! Spacious and meticulously maintained home located in sought-after Ancaster Meadowlands. Tucked into an exclusive complex, this stunning property offers the perfect blend of natural tranquility and urban convenience. Backing onto a serene, treed ravine, featuring over 3,000 sqft of living space with 3 beds & 3 baths. Luxurious upgrades throughout, including hardwood flooring, potlights and high-end finishes that exude elegance and warmth. Layout is designed for both comfort & entertainment, featuring a welcoming foyer with soaring ceilings, a cozy living room with fireplace and a bright eat-in kitchen equipped with custom cabinetry, granite countertops, a stylish backsplash, SS appliances & a 6-burner gas stove. Upstairs, the expansive primary suite is a true retreat, complete with sunset views, a luxurious soaker tub and spa-like ensuite.Two additional generously sized bedrooms offer versatilityideal for guests, family or a home office with treetop views. The fully finished lower level is a standout feature, boasting a second fireplace, full kitchen, and flexible space perfect for extended family, a teen haven, or a personal sanctuary. Step outside to your private deck oasis, surrounded by lush trees and a peaceful ravine view the perfect spot to unwind or entertain. Additional highlights include: double car garage, Electric Vehicle Charger, remote control blinds & dimmer switches, keyless Weiser smart locks (Wi-Fi compatible), new fridge, upgraded fireplace, wool carpet on lower stairs, plant watering system on deck, upgraded security system. Enjoy stress-free living with condo fees covering all exterior maintenance, grass cutting, snow removal and windows. Minutes from highway access and walking distance to shopping, restaurants, parks and the transit hub with direct service to McMaster. Rare opportunity to enjoy nature, space and luxury in a prime location. Move-in ready and waiting for you! (id:59911)
RE/MAX Real Estate Centre Inc.
138 Alpine Lake Road
Trent Lakes, Ontario
Welcome to this beautifully renovated home located in the wonderful waterfront community of Alpine Village, on Pigeon Lake, only 8 minutes from the quaint town of Bobcaygeon. The property's extensive renovation in 2022 has created an open, spacious, well appointed home with custom built-ins, quality finishes throughout and adorable curb appeal. The open concept main floor living and dining rooms flow into the new kitchen addition that features quartz counters, S/S appliances and plenty of storage. Main floor living is easy with a spacious bedroom, 4 piece bathroom, laundry room and walk outs to the back deck, to the screened-in room for 3 season lounging which includes a hot tub for year round soaking and relaxation. The second floor addition boasts a large bedroom, 5 piece bathroom and a large walk in closet.The double car detached garage adds even more storage space for your tools, toys, cars and has a separate 40 amp electrical panel and even a RV plug. This beautifully maintained property also has a newly fenced back yard. Relax, BBQ and dine on the back deck perfect for entertaining your wonderful new neighbours, friends and family. Alpine Village offers a beautiful park, stunning beach for swimming, docking and boat launch. Yearly fees of $175 and a dock fee of $75 enables coveted access to the north end of Pigeon Lake and all the incredible boating the Trent System has to offer. Come kick back, relax and enjoy lake life in the beautiful Kawarthas! (id:59911)
Kic Realty
150 Murray Street
Brampton, Ontario
Beautiful and well-maintained 3-bedroom (1+2), 2-bath unit available for $2,090/month +utilities in a family-friendly Brampton neighborhood near Williams Parkway and Rutherford Road. This home features a unique layout with 1 bedroom and full bath upstairs, 2 bedrooms and another full bath in the basement, a private backyard, and a brand-new kitchen with quartz countertops and stainless steel appliances. Located minutes from Brampton GO Station and within walking distance to schools, parks, gym, transit, and shopping. Ideal for families seeking comfort and convenience. (id:59911)
Coldwell Banker Sun Realty
4809 - 430 Square One Drive
Mississauga, Ontario
Brand new Junior 2 Bedroom 2 Bath. Laminate Flooring Throughout with a spacious second bedroom with a sliding door overlooking the kitchen. Modern kitchen with built in appliances. Primary bedroom has 3pc ensuite. Large balcony with north views. Amenities include gym, party room, theatre room, yoga/meditation room, kids zone, games room and rooftop area. (id:59911)
Cityview Realty Inc.
118 Kaitting Trail
Oakville, Ontario
Beautifully maintained end-unit townhome in Oakville's sought-after Preserve neighbourhood feels just like a semi! This spacious 2-storey home features 3 bedrooms, 3 bathrooms, and a brand new, professionally finished basement thats bright and inviting, complete with pot lights, a newly finished bathroom, and flexible space perfect for a home office, gym, or rec room.Enjoy a modern eat-in kitchen with quartz counters, stainless steel appliances, a large double sink, and hardwood floors throughout. Step outside to a low-maintenance backyard with new turf and fresh interlock, ideal for entertaining or relaxing.The primary bedroom includes a walk-in closet and private ensuite. Located close to top-rated schools, transit, shopping, and dining with easy access to Hwy 403/407.Bonus: The landlords genuinely care, they're attentive, responsive, and truly committed to providing a comfortable, well-maintained home for their new tenants. (id:59911)
Century 21 Atria Realty Inc.


