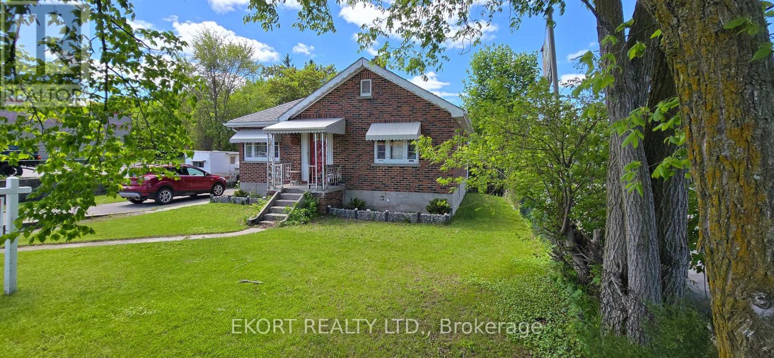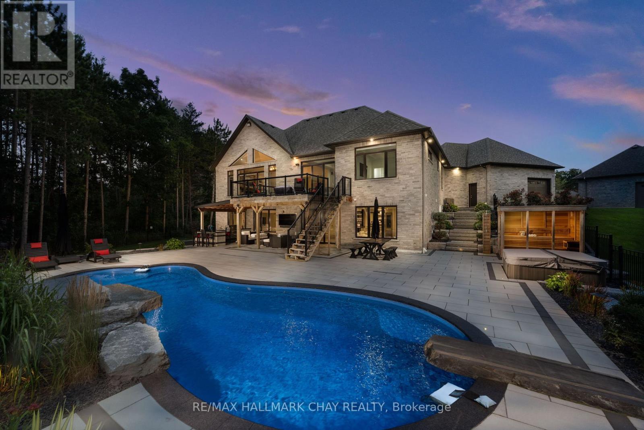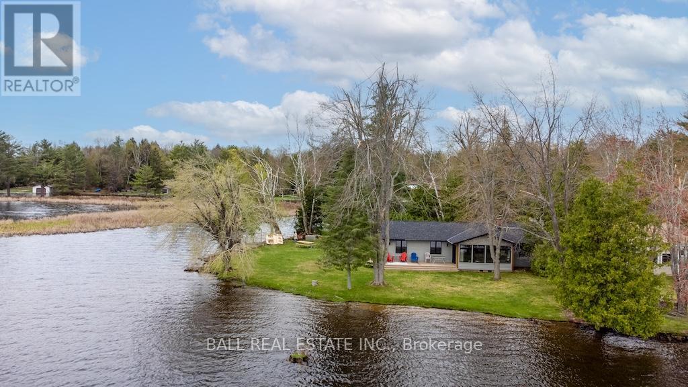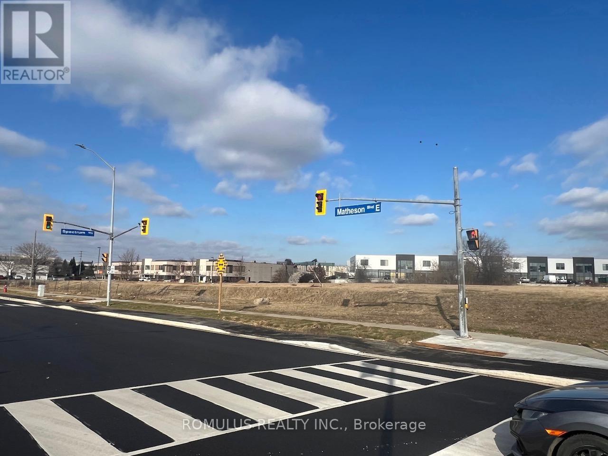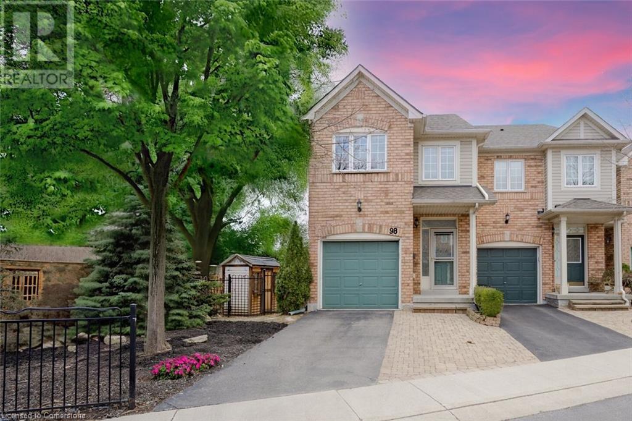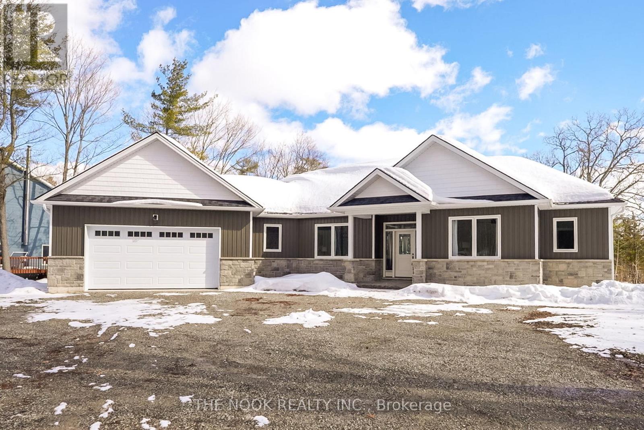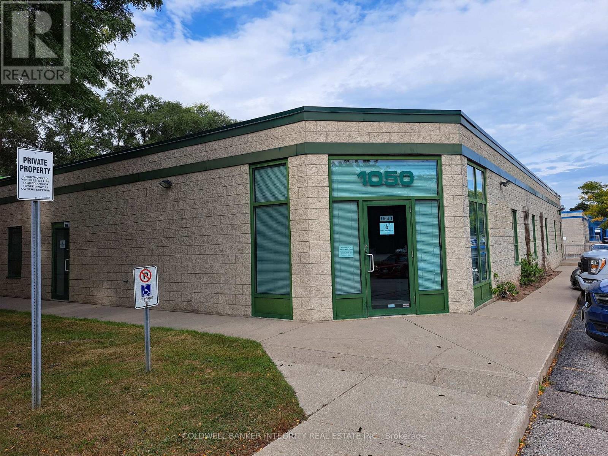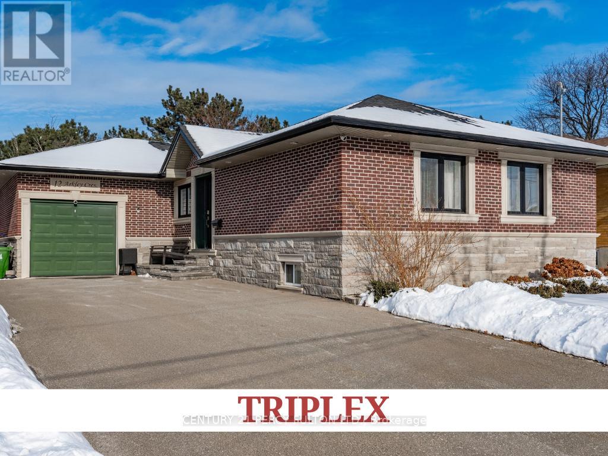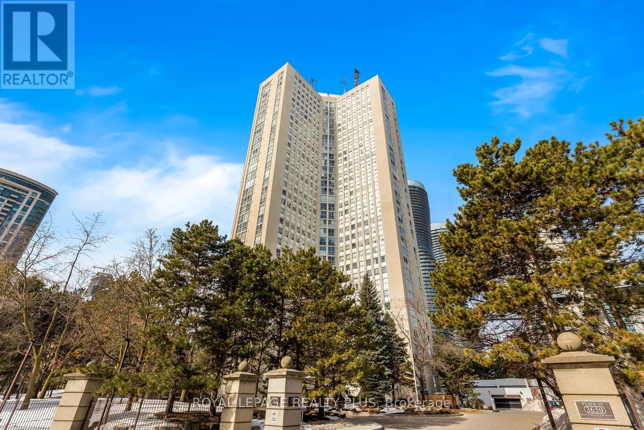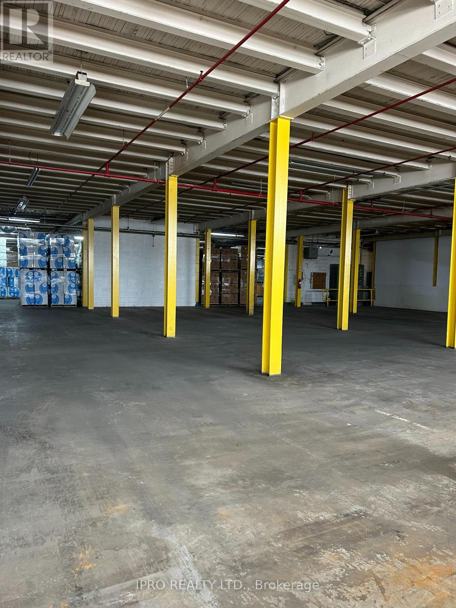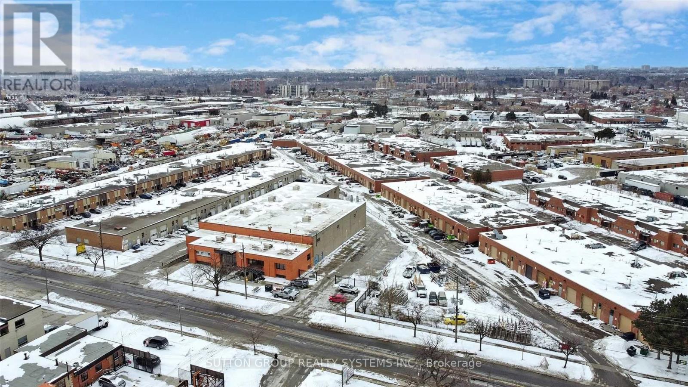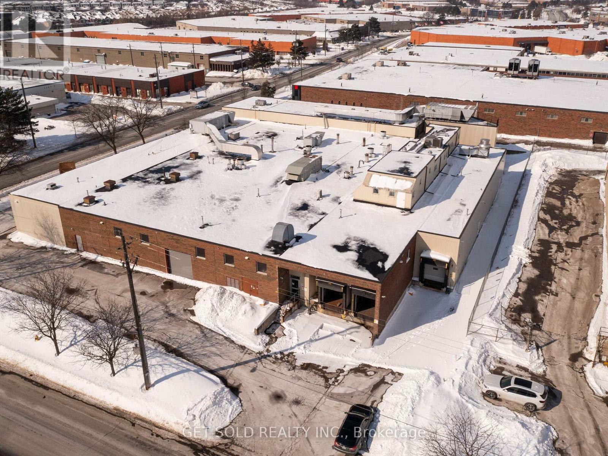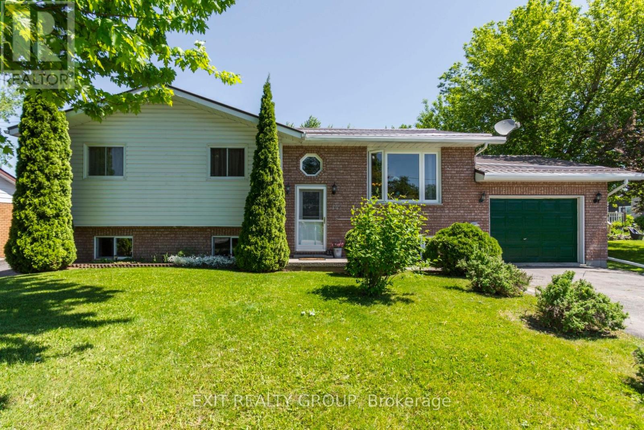236 North Front Street
Belleville, Ontario
In the heart of our commercial core on North Front St. sits one of the few remaining homes, nestled between a bank and an auto garage. This property has a long term tenant. Investment or development, you decide. 2 bedroom, 1 bath, forced air oil heat, 1 car detached garage, full unfinished basement. (id:59911)
Ekort Realty Ltd.
42 Harriets Point Road
Hastings Highlands, Ontario
The perfect family getaway with a gradual sandy shoreline and stunning lake views! This spacious cottage on the beautiful Papineau Lake is just what you need. With 3 bedrooms and 2 bathrooms, there's plenty of space for everyone to relax. Just 20 minutes from Maynooth, its convenient too! Outside, you'll love the multiple decks with panoramic lake views across Papineau Lake, a rare dry boat house, landscaped fire pit area, new graveled driveway, aluminum dock with a new 8x20 platform and stairs into the lake, perfect for swimming and soaking up the sun. There is tons of room to enjoy the outdoors here. The lot has a gentle slope to 110 feet of clean sandy shoreline offering a gradual shallow entrance and deep water off the dock. Making the waterfront suitable for the young and old alike. The main floor offers European under counter laundry (new in 2022), updated kitchen, spacious bedroom, walkout onto a large deck, a sunroom that stretches the length of the cottage and a full bathroom. The interior has been tastefully updated throughout with no detail missed. An open-concept living/kitchen/dining area centers around a cozy Valor propane fireplace. The upper level has 2 additional spacious bedrooms (with amazing floor-to-ceiling windows in the primary), walkout onto a large lakeside covered deck from the 3rd bedroom and an 2pc bath. Papineau Lake is famous for its crystal-clear water, sandy shoreline, the local favourite Papineau Lake Beach and top-notch trout fishing. High-speed Bell Fibe internet and excellent cell coverage. Come see what lake life is all about! (id:59911)
Century 21 Granite Realty Group Inc.
105 Mennill Drive
Springwater, Ontario
A Private Estate in the Heart of Snow Valley Set on one of Snow Valley's premium lots, 105 Mennill Drive offers an extraordinary lifestyle opportunity. This stunning custom designed bungalow with full, finished walk-out lower level sits proudly on an expansive 361' deep estate lot, backing onto protected EP lands for unrivaled privacy. Encompassed by your own serene forest, this property truly defines indoor-outdoor living. Step into a resort-style backyard oasis, thoughtfully designed to elevate every moment. Enjoy an in-ground pool with a spacious patio surround, outdoor sauna, hot tub, refreshing outdoor shower, covered lounge area, and a fully equipped outdoor kitchen all set against lush landscaping and natural woodland. Whether entertaining under the stars or savoring a quiet morning coffee, the multi-level deck and patio make outdoor living effortlessly elegant. Inside, over 2,400 sq.ft. of meticulously designed space showcases refined finishes, dramatic 16' ceilings, and floor-to-ceiling windows that frame the captivating views. The heart of the home is the Great Room featuring a commanding stone fireplace and an open-concept layout that flows seamlessly into a chef-inspired custom kitchen timeless in design and crafted for both daily living and entertaining. The thoughtful layout offers 4 bedrooms and 5 bathrooms, with each bedroom featuring its own ensuite and walk-in closet. The primary wing includes a luxurious bedroom retreat, spa-inspired ensuite, private entrance, and a fully customized walk-in closet. A unique second bedroom suite across the home features a dynamic loft design perfect for guests or family. Additional highlights include a main floor laundry and mudroom, built-in task desk, garage access, and an entertainer's dream lower level complete with custom bar, beverage fridge and dishwasher. This level flows effortlessly to the outdoors, making al fresco dining, poolside lounging, and fireside evenings part of your everyday experience. (id:59911)
RE/MAX Hallmark Chay Realty
1446 Glenforest Crescent
Peterborough West, Ontario
Nestled in the sought-after west end, this meticulously maintained 2+1 bedroom raised bungalow offers bright, spacious living in a prime location. The thoughtfully designed floor plan showcases a large primary bedroom featuring an updated 4-piece en-suite bathroom with elegant walk-in tiled shower and custom his/hers walk-in closets.The inviting eat-in kitchen with tonnes of cupboards opens directly to an upper deck perfect for morning coffee or summer entertaining. Main floor laundry set up as well. Downstairs, discover a fully finished lower level with convenient walkout access to a sunroom, deck, and beautifully landscaped fenced yard with mature plantings.With its flexible layout offering ideal in-law suite potential with kitchen, this home presents the perfect balance of comfort and functionality. Main floor laundry capabilities (already plumbed in),Conveniently positioned minutes from shopping and hospital services, while also providing easy access to schools, parks, and scenic trails.This immaculate property offers the perfect blend of location, quality, and versatility. (id:59911)
Royal Service Real Estate Inc.
177 Fire Route 26
Galway-Cavendish And Harvey, Ontario
Escape to the beautifully upgraded four season cottage. Situated on a spacious lot with 225 ft of waterfront, panoramic views and eastern exposure. This open concept retreat offers open concept kitchen/living/dining room featuring stainless steel appliances, wood burning stove. 3 bedrooms, 1-4 pc bath. A lovely sunroom to relax and enjoy the sunrises and lake views. This property is being sold fully furnished turn key. Just move in and enjoy the lifestyle of waterfront living. Enjoy boating through the Trent Severn waterways, swimming, fishing and all watersports. Minutes to the Six-Foot Bay Golf Course, 10 minutes to the hamlet of Buckhorn for all your amenities. This cottage shows to perfection. Lots of space for outdoor activities. (id:59911)
Ball Real Estate Inc.
808 County Rd 12
Greater Napanee, Ontario
Nestled on 1.389 acres with over 260 feet of pristine waterfront, this charming home, built in 1890, offers a serene and quiet location that's perfect for anyone seeking peace and privacy. The property features a metal roof and an enclosed porch, ideal for enjoying the view of the swimmable water. Inside, you'll find an oversized kitchen, perfect for family gatherings, as well as a formal dining room with original floors and tall baseboards. The main floor also includes a 4-piece bath, complete with a new window, and a laundry area for convenience. There are three cozy bedrooms, and the staircase is adorned with its original railing, adding character and warmth. This home boasts some vinyl windows and has been thoughtfully updated, including a new septic system installed in 2024. Outside, you'll find ample parking with space for 8+ cars and a circular driveway. The property also includes a barn, a firepit, numerous berry bushes (raspberry and strawberry), and a wheelchair ramp leading to the kitchen, offering easy access for all. The well produces over 12 gallons of water per minute, ensuring a reliable water source. Whether you're enjoying the firepit, the expansive yard, or the peaceful surroundings, this property provides a perfect retreat. (id:59911)
Royal LePage Proalliance Realty
4 - 227 Carnegie Avenue
Peterborough North, Ontario
Open concept luxury condominium in one of the nicest enclaves of custom built homes. A small group of beautifully landscaped units, connected to walking paths, a pond, park; just minutes to golf, shopping, the Peterborough Zoo .... a fabulous location - bordering on environmentally protected lands. This impressive end unit has an east-west exposure, large deck, spacious kitchen, large primary with ensuite, main floor laundry and more closet and storage space than you will know what to do with. The lower level has been updated with a wet bar, fireplace, bedroom + bath and shows to perfection. You will be impressed with the attractive interior and mature trees + landscaping that make this home so inviting and private. Be sure to see this one. A pre-inspected home. (id:59911)
Century 21 United Realty Inc.
Pl Block E Matheson Boulevard E
Mississauga, Ontario
Introducing a Unique Vacant 2.25 Acre Industrial Lot in Prime Airport Corporate Community close to major highways 401 427 410 and 403. Located at intersection of Matheson Blvd E. and Spectrum Way, this fantastic rare site has great exposure and is in walking distance to the newly built Spectrum Station. The station is a part of the MiWay transit system, which operates both MiLocal (local buses) and MiExpress (express buses) route. This development land is ideally located in the heart of prime real estate in close proximity to many prestige large corporate offices; Canon, Bell Canada, Maersk Shipping to name a few. (id:59911)
Romulus Realty Inc.
973 Afton Road
Peterborough West, Ontario
Located in a quiet, established neighbourhood, this updated 3+1 bedroom, 2-full bathroom home offers modern comfort in one of Peterborough's convenient and desirable family areas. The kitchen features contemporary finishes and a functional layout, while both bathrooms have been thoughtfully renovated with clean, modern style. The finished basement adds valuable living space, including an additional bedroom, den, and large rec room. Outside, enjoy a fully fenced backyard that backs onto green space offering privacy and a peaceful view with no rear neighbours. Close to shopping, schools, and amenities, this West End home is a great opportunity for those seeking space, style, and an easy location. Move in ready! (id:59911)
Coldwell Banker Electric Realty
710 Spring Gardens Road Unit# 98
Burlington, Ontario
Stunning End-Unit Townhouse with Breathtaking Bay Views Nestled in a peaceful residential enclave, this exceptional 2-bedroom, 4-bathroom end-unit townhouse offers unparalleled views of Burlington Bay and is just steps from the Royal Botanical Gardens. Surrounded by mature trees, windows on three sides, fills the space with an abundance of natural light. The open-concept main floor features hardwood flooring throughout. The kitchen has stainless steel appliances, granite countertops, and a separate dining area. The inviting living room opens onto a private patio, complete with a gas barbecue and a beautifully landscaped, fully fenced backyard that backs onto the Waterfront Trail. Upstairs, you'll find two large bedrooms, a 4-piece bathroom, and a spacious primary suite with a walk-in closet and an updated 4-piece ensuite. The fully finished basement offers versatility, featuring a large recreation room that could easily serve as a third bedroom. A gas fireplace, an additional 4-piece bathroom, laundry, and a second walkout to a private rear patio overlooking walking trails complete this level. Located in a quiet, well maintained complex with low condo fees, this home offers easy access to the GO Station, major highways (403/407/QEW/HWY 6), and public transit. With 2,400 acres of conservation land and scenic waterfront trails at your doorstep, this is one of the best townhomes in the area—offering unmatched views, natural beauty, and modern conveniences. Instant hot water tank owned. Don’t miss this rare opportunity! (id:59911)
Real Broker Ontario Ltd.
8541 Highway 37
Tweed, Ontario
Perched proudly atop a gentle hill, this Stately 1856 Stone Home is rich with history, character, and charm. Set on just under 2 acres with lovely gardens and mature trees, the property offers functionality, beauty, and space to breathe. Inside, you'll find a Grand Main floor with beautiful kitchen, dining room, living room & office (which could be easily converted to a main floor bedroom), 1- 2 pc bath, on the 2nd floor there are currently 2 bedrooms with a luxurious walk in closet and a full bathroom, and well laid out laundry area! The original floors, mouldings and timeless preserved heritage features throughout speak to the craftsmanship of a bygone era. The lower level includes a full 1-bedroom apartment with its own kitchen and private entrance ideal for extended family, guests, or income potential. A detached garage provides extra storage or workspace. This is a timeless country home, offering peaceful living with a deep sense of place. This special home is located directly across from the newly renovated and vibrant Marble Arts Centre and Theatre, and just minutes to the shops and amenities of the Town of Tweed, the scenic Skootamatta River, and halfway between Toronto and Ottawa, this special property offers the perfect blend of history, charm, and convenience. Property will require some TLC. (id:59911)
Royal LePage Proalliance Realty
380 Highway 36
Trent Lakes, Ontario
Welcome to 380 Highway 36 in Galway Cavendish & Harvey. Just minutes outside of Bobcaygeon this stunning custom bungalow, located on a spacious 3/4-acre lot, offers 1860 square feet of luxurious living space. Featuring 3 bedrooms, 2 bathrooms including a spa-like 4-piece master ensuite with a walk-in closet the home boasts an open-concept layout with a gourmet kitchen that includes custom cabinetry, quartz countertops, stainless steel appliances, and a hidden walk-in pantry. High-end vinyl flooring, a vaulted ceiling in the great room, and a trayed ceiling in the master bedroom add elegance and charm. The exterior showcases stone skirting, board and batten siding, vinyl shake accents, and a beautiful tongue and groove pine ceiling over the back porch. This home blends modern luxury with exceptional craftsmanship truly a must-see! If you love being near the water, this home is your perfect retreat. With its close proximity to Pigeon Lake you can enjoy those weekends with family and friends, whether it's fishing or boating, this property offers everything you need. This property comes with a large unfinished basement giving anyone the opportunity to customize the space that best suits their needs. (id:59911)
The Nook Realty Inc.
1-4 - 1050 Cooke Boulevard
Burlington, Ontario
Industrial condo building comprising 4 separately demised units with internal access to all units - all have separate services and shipping - use all the space, or lease out units until needed for expansion - 3 minutes to Hwy 403 interchange - 5 minute walk to Aldershot Go Train; main floor is 9820 sq ft split 50 / 50 office and warehouse; additional storage mezzanine of 1,786 sq ft not included in building size; all units are fully air conditioned; external security cameras in place; 24 parking spaces; 1 @ 12 ft x 12 ft drive in door; 3 @ 8 ft x 8 ft truck level doors, 2 c/w dock levelers and dock seals; see attached floor plan sketches; lot size is .764 acres; future residential re-development to hi-density is an option; (id:59911)
Coldwell Banker Integrity Real Estate Inc.
12 Arkley Crescent
Toronto, Ontario
Perfect investment that cashflows based on todays mortgage rates. Building is currently fully vacant and was gutted to the studs with over $320K spent in top of the line renovations. Qualify for higher a mortgage with 2 x 1-bedroom apartments within the Basement each having their own separate entrance, sound insulation, fire proofed doors and access to a separate laundry room. Renovations included all new roof, windows, doors, insulation, furnace and A/C, in floor heating, electrical, plumbing, finishes, landscaping, drywall, and appliances. Furniture can be purchased with property. (id:59911)
Century 21 Percy Fulton Ltd.
1002 - 3650 Kaneff Crescent
Mississauga, Ontario
Come check out this 1300 square foot family size unit with an expansive southeast view of the city. Truly an excellent choice for a condo compared to smaller units in other locations. Enjoy the excellent floor plan with large separate living and dining rooms making it ideal for entertaining. Kitchen offers impressive cupboard and counter space. Breakfast area is large enough to accommodate a family. The primary bedroom features a 3 piece washroom and a walk-in closet. The family room (currently used as a 2nd bedroom) can function as an at-home office. There is an additional 4 piece washroom along with spacious ensuite storage and linen closet. Maintenance fee includes Bell Fibre Internet and Cable, Heat, Hydro, Central Airconditioning and Water. Building amenities include 24 hour Concierge, Guest Suite, Gym, Billiards Room, Library, Indoor Pool, Party/Meeting Room, Sauna, Tennis Court and Visitor Parking. This location offers easy access to shopping at Square 1, Sheridan College, Neighbourhood Schools, Parks, Celebration Square, Central Library, 403 and the future LRT on Hurontario. Recent updates to this well-maintained building include renovated corridors, airconditioning/heat fan coils in the units, exterior building cladding, seals and protective spray. Place IV is situated on beautifully landscaped grounds. (id:59911)
Royal LePage Realty Plus
15 Akron Road
Toronto, Ontario
Third party logistics space available. Small Unit for storage needs. 11 feet of clear height. Drive in door used to access the space. (id:59911)
Ipro Realty Ltd.
157 Toryork Drive
Toronto, Ontario
Amazing 24' Clear Height Building In Toronto. 27,988SF On 1.52 Acres Land. Extra Land For Expansion and Approved Zoning Applicable Law Certificate to Build a New 5 Storey Free Standing Building with Underground Parking. Potential for another 45,500sf or Warehouse and Offices plus Additions to the Existing Building(3,927sf). Many configurations available. Warehouse, Storage Building, Offices, Outside Storage etc. Check attachments and Complete Project upon request. Ready to apply for Building Permit. Zoned Eh1.0 with Outside Storage and Many Uses allowed. 2 Units: Unit 1- 11,469sf and Unit 2 - 15,798sf. Great User/Investor Opportunity. Unit 1 Tenanted until March 31, 2026 and Unit 2 Vacant Possession in August 2025. Great Tenants To Collect Income. Beautifully Renovated, Furnished & Upgraded Offices. Fenced Yard. Excellent Clear Span In Warehouse. One Indoor Truck Level can accommodate 53' Trailer and Three Over Sized Drive In Doors. Two 5 Ton Overhead Cranes covering entire warehouse area. Roof 2016 and well maintained. Survey, Floor Plan, Zoning Law Certificate Project attached to the the Listing. VTB available at a great interest rate. (id:59911)
Sutton Group Realty Systems Inc.
650 Fenmar Drive
Toronto, Ontario
This freestanding industrial building is BRC & HACCP certified with notable food-grade upgrades such as epoxy floors, drains, a QA Lab, and a small cooler. Ideally located with easy access to numerous amenities and transit options and conveniently close to Highways 407 & 400, situated on a corner lot with multiple access points. The building offers a clear height ranging from 16' to 22', with 3 truck-level doors equipped with levelers and 1 drive-in door. The roof is only 2 years old, and the asphalt is in excellent condition equipped with 32 parking stalls. The facility includes approximately 37,592 Total SF, 2,700 SF of wheelchair-accessible office space and approximately 33,179 SF warehouse area. The power supply is 800 amps. (id:59911)
Get Sold Realty Inc.
6945 Meadowvale Town Centre Circle
Mississauga, Ontario
Introducing prime mixed-use development land located in the heart of Mississauga, Ontario. This fantastic 0.94-acre property sits adjacent to First Capitals bustling Meadowvale Town Centre and Mississauga transit bus terminal, offering exceptional visibility and access. With an official plan designated for mixed-use, the site holds incredible potential for a variety of projects. Its strategic location steps away from Winston Churchill Blvd. and Aquitaine Ave. provides convenient access to major transportation routes, including Highways 401 and 407, ensuring ease of connectivity. This is a great opportunity for developers looking to capitalize on a high-demand area with tremendous growth potential. Offer Submission due date on March 31, 2025 at 5:00 PM. Please note this is vacant land which does not include the place of worship building adjacent to the property. (id:59911)
Royal LePage Your Community Realty
147 Baldwin Street
Brighton, Ontario
Highly sought-after raised bungalow featuring 4 spacious bedrooms and 3 full bathrooms, located in the heart of Brighton. This charming and well-maintained home is just steps away from the scenic harbour and convenient public boat launch, perfect for outdoor enthusiasts and water lovers. The fully finished lower level offers a versatile in-law suite, complete with its own kitchen, living area, and private entrance, ideal for multi-generational living or rental potential. Enjoy unparalleled privacy as the property backs directly onto a beautiful conservation area and overlooks the tranquil waters of Presqu'ile Bay, offering stunning natural views year-round. The expansive, oversized deck provides an ideal space for entertaining guests, relaxing with family, or enjoying peaceful moments birdwatching in a serene setting. Nestled in a quiet, family-friendly neighbourhood, yet just minutes from downtown Brighton's shops, restaurants, schools, and amenities. This exceptional home combines comfort, convenience, and natural beauty and it won't be on the market for long. Don't miss your chance to make it yours! (id:59911)
Exit Realty Group
824 Masson Street
Oshawa, Ontario
Welcome to 824 Masson St! Pride of ownership shines in this beautifully maintained home, lovingly cared for by the same owner for nearly 50 years. Nestled on one of Oshawa's most desirable streets, this home offers exceptional curb appeal with a large, welcoming covered porch perfect for morning coffee or evening relaxation. Inside, you'll find a thoughtfully designed layout with a formal living room, custom eat-in kitchen, with granite counters and a stunning addition that enhances both space and character. This inviting area features a cozy living room and dedicated dining space, all constructed with rustic wood floors, tongue and groove pine ceilings, exposed brick, and a wood-burning stove creating a warm, cottage-like atmosphere ideal for everyday living and entertaining. The second floor offers three well-appointed bedrooms, including an oversized primary suite that's a rare find for a home with this much charm. Complete with his and hers closets, the primary bedroom provides both space and functionality for comfortable everyday living. A total of 2.5 bathrooms serve the home. Step outside to a private, fully fenced backyard ideal for entertaining or peaceful outdoor living. With parking for three cars and walking distance to schools and public transit, this home offers comfort, character, and convenience in an unbeatable location. (id:59911)
RE/MAX Jazz Inc.
101 - 132 Aspen Springs Drive
Clarington, Ontario
Welcome home to 132 Aspen Springs Dr Unit 101! This rarely offered corner unit on the main floor featuring a walk-out to the lush gardens and no neighbours on all sides is truly a unique gem! Enjoy the ultimate in convenience with main floor living where you don't have to navigate any stairs for access to this lovely home.This updated 2 bedroom condo features large windows allowing ample natural light to grace the bright and airy space. An entertainers dream with an open concept design and well thought out floor plan with plenty of storage and large closets. Updated flooring throughout with no carpets, and a stunning renovated kitchen with quartz countertops leaves nothing to do but move in and enjoy! Included is your own private parking space and locker for additional storage. This stylish condo offers the ultimate in convenience, privacy and amenities. This sought-after family friendly neighbourhood is close to schools, shopping, restaurants, Bowmanville Hospital and the 401 for easy commuting. Truly a must see! (id:59911)
RE/MAX Jazz Inc.
959 Denise Drive
Oshawa, Ontario
Welcome to 959 Denise Drive - a beautifully updated 2+1 bedroom, 2 bathroom brick bungalow on a rare ~55' x 100' corner lot offering two sun-drenched, south-facing backyards designed for comfort and entertaining. Whether you're enjoying summer days by the inground pool (~10' x 20') or hosting gatherings under the gazebo beside a newer fence, this home offers outdoor living at its finest. Step inside to find a home that's been thoughtfully renovated with attention to detail. The open and bright layout highlights the home's charm while integrating modern touches. The lower level adds flexibility with a third bedroom, second bathroom, and a cozy finished space perfect for a rec room or home office. This is a turnkey opportunity in a family-friendly neighbourhood close to parks, schools, transit, and everyday essentials. Whether you're a first-time buyer, downsizer, or investor, this one checks all the boxes. Don't miss your chance to call this sunny retreat home! (id:59911)
Keller Williams Energy Real Estate
325 Highland Avenue
Oshawa, Ontario
Beautifully updated 3+1 bedroom brick bungalow nestled on a peaceful, tree-lined street in the heart of Downtown Oshawa. Ideal for first-time buyers, investors, families, or seniors, this home offers incredible potential. A separate side entrance leads to a nanny suite, perfect for extended family or rental income. Situated on a premium lot, the property features a detached garage, a spacious private yard, and a large driveway. Conveniently located near all amenities including the 401, GO Train, 407, schools, hospitals, parks, and more. This home provides easy access to everything you need. (id:59911)
Keller Williams Energy Lepp Group Real Estate
