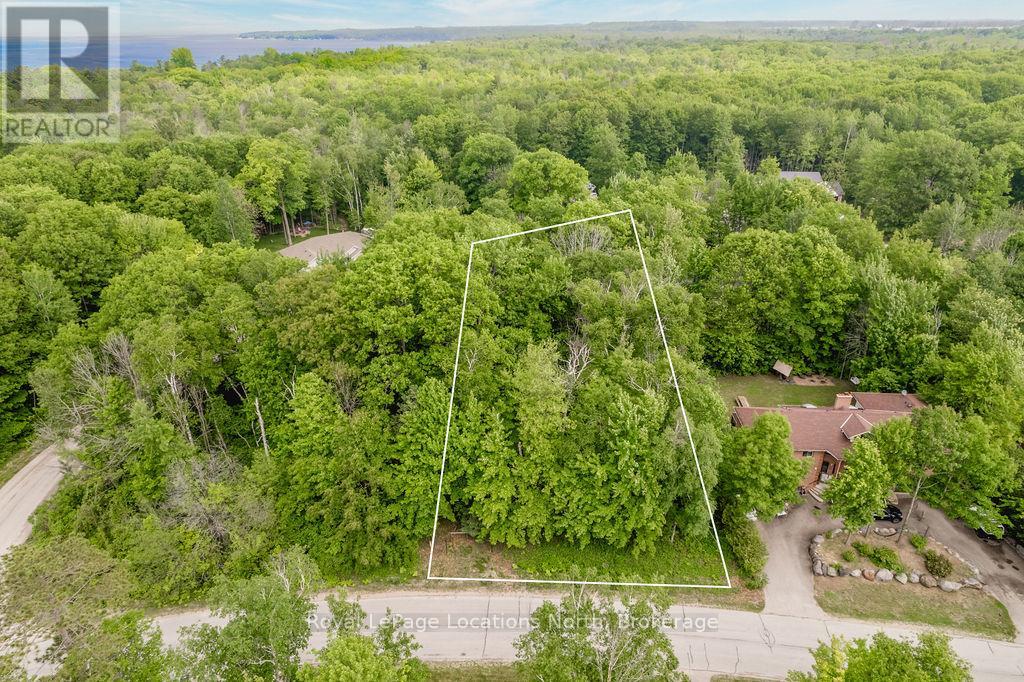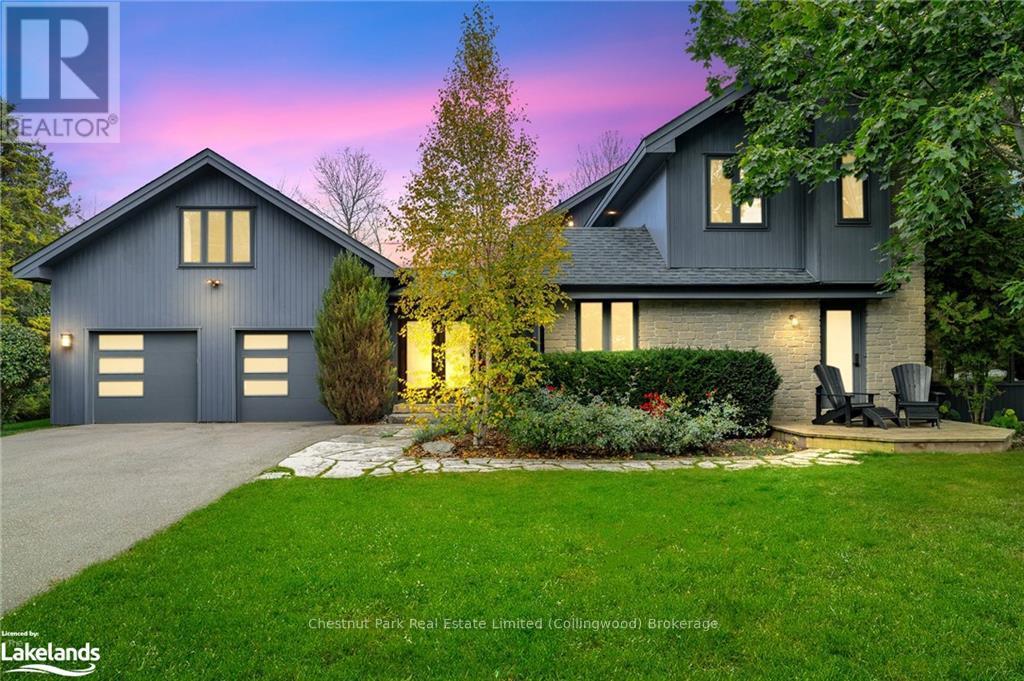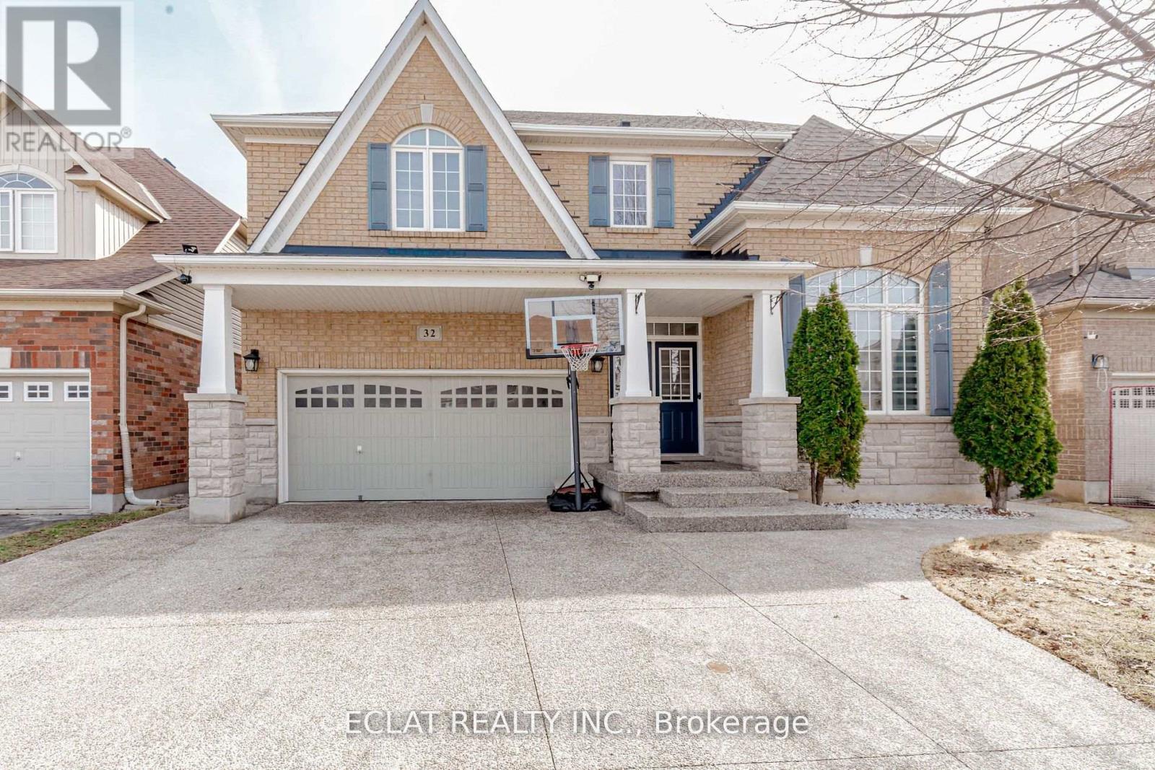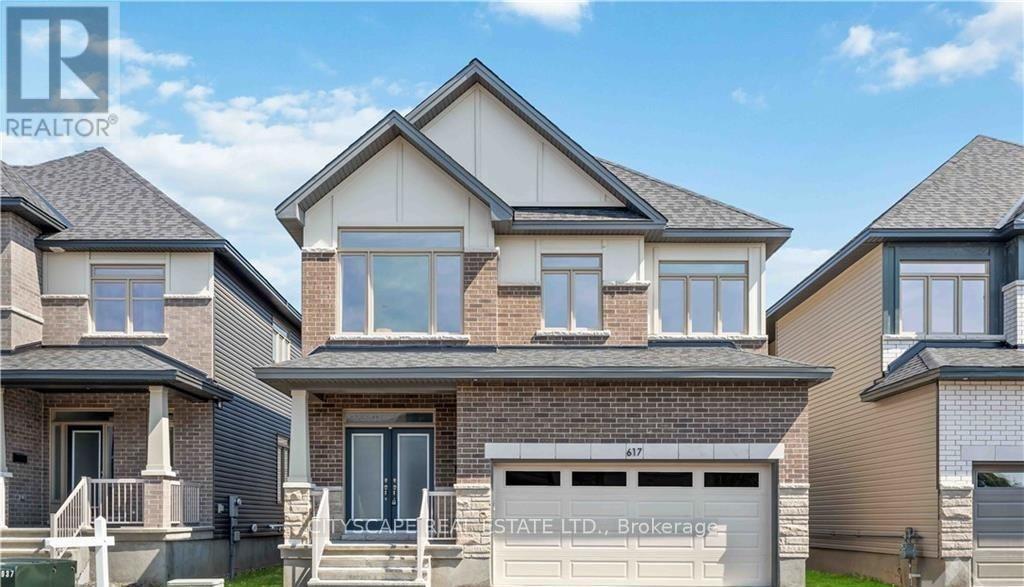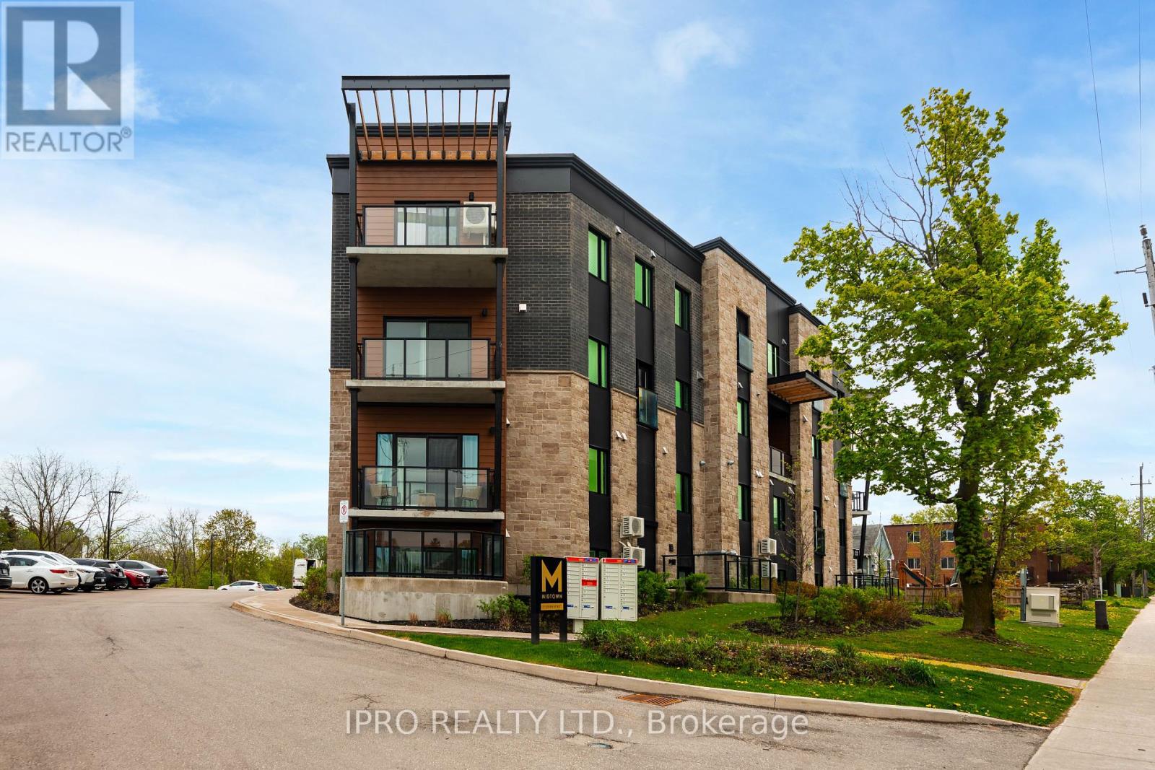326 Greencedar Drive
Hamilton, Ontario
Estate Sale – Incredible Potential in Desirable Gurnett! This 3-bedroom, 2 full bath back-split offers 1,265 sqft of living space in Hamilton’s sought-after West Mountain. Located in a quiet, family-friendly neighbourhood, this home features a versatile layout with a living room, family room, large lower-level den with gas fireplace, dining room, and space for an eat-in kitchen. The home has a solid foundation for renovations and personal touches. Perfect for first-time buyers, handymen & renovaters. Fenced backyard, attached garage, and double driveway. A great opportunity to invest and add value in a prime location! Close to schools, highways, Ancaster and many amenities. (id:59911)
Royal LePage State Realty
16 Sunward Drive
Wasaga Beach, Ontario
Perfect Building lot for TWO homes. This rare opportunity doesn't come by often where you find a lot that has access to 2 thru roads. Measuring 100 x 195 ft this would be the perfect lot to sever and build 2 family homes/cottages or build and sell one lot. Lot offers mature trees for privacy and allows you to be tucked away from your neighbour. Located in an estate subdivision just a short walk to Allenwood beach this location couldn't be more perfect. Enjoy summers at the beach and winters at Blue mountain with a 40 min drive. The sunsets and views of fireworks from across the bay are a spectacular site. Don't miss out on this amazing opportunity to get into this subdivision where there are very few lots left. (id:59911)
Royal LePage Locations North
11 Woodview Drive
Clearview, Ontario
This stunning 4-bedroom 4 bathroom home, with an additional bonus room above the garage including 3 pc main floor bathroom, offers 3162 sq. ft. of beautifully finished living space in the desirable Collingwoodlands neighbourhood. Just minutes from Osler Bluff Ski Club, Oslerbrook Golf and Country Club and a quick drive to Blue Mountain Village shops and restaurants, this property provides the perfect location for those who love four-season activities. The bonus room above the garage, complete with a kitchenette, offers ideal overflow accommodation for kids, friends, cozy movie room or potential in-law suite. Situated on a private oversized half-acre lot, the property boasts an inground saltwater pool and separate hot tub on the back deck, surrounded by mature trees that create a serene, secluded atmosphere. The large back deck, perfect for BBQs and entertaining, extends off the family room and kitchen, offering plenty of outdoor living space. Inside, the open floor plan is both functional and inviting, with the dining room and great room featuring a vaulted ceiling with a stunning wood-burning fireplace as the focal point. The extensive upgrades over the years have transformed both the interior and exterior of the home, with large windows flooding the space with natural light, making you feel connected to the outdoors even when you're inside. A double car garage and ample parking for six cars in the driveway add to the convenience of this family-friendly retreat. This home is perfect for large families and visiting guests, providing a private and peaceful oasis just five minutes from the shops, restaurants, and charm of downtown Collingwood. Enjoy the many directions you can go road biking from this home through the Beaver Valley and neighboring countryside. Don't miss this rare opportunity to own a beautifully upgraded home in a prime location. (id:59911)
Chestnut Park Real Estate
62 Ash Crescent
Toronto, Ontario
Brand new custom built home with tarion warranty in prime south etobicoke, south of lakeshore. Custom home features limestone & brick exterior. Granite countertops & backsplash W/High-end B/I Fisher paykel appliances. Open concept kitchen/family rm 12 ft ceilings walk out to large deck, floating open-riser staircase, skylight, primary bedroom with tall tray ceilings, luxury ensuite bath. 2 additional spacious bedrooms in upper level. lower level has a laundry rm 3 pc bath and finshed rec room W/ W/O to secluded backyard oasis. over 3000 sq ft of finished luxury living space. close to all amenities, step TTC, long branch Go station, the lake & shops/cafes/restos on lakeshore.parks and marie curtis beach. a must see!!! (id:59911)
Sutton Group - Summit Realty Inc.
Basement - 99 Cabinet Crescent
Vaughan, Ontario
** All Utilities + 2 Parking Spots + Internet Included ** Discover this beautifully finished, only 3-year-old legal basement apartment, offering both comfort and functionality in a prime West Woodbridge location. This bright and spacious unit features 2 large bedrooms with big windows and ample closet space, ensuring a warm and inviting atmosphere. The modern kitchen is equipped with a new fridge and stove, complemented by elegant quartz countertops. Enjoy the convenience of a private in-suite washer and dryer, a generous washroom with a full bathtub and oversized sink, and an overall clean, cozy living space that's perfect for small families or professionals. Located in a quiet, family-friendly pocket of West Woodbridge, you'll have easy access to parks, schools, shopping, and transit. Plazas and major highways are just minutes away, making this an ideal location for both comfort and connectivity. (id:59911)
RE/MAX Premier Inc.
32 Nanaimo Crescent
Hamilton, Ontario
Welcome to Your Dream Home by the Lake! This stunning, move-in-ready home offers almost 2,400 sq. ft. of stylish main floor living space, complemented by an additional almost 700 sq. ft. of finished legal walk-out basement, perfect as an in-law suite or a separate rental unit with its own private entrance and no shared amenities.Ideally situated between Lake Ontario and the scenic Fifty Point Conservation Area, this home combines natural beauty with urban convenience. Step inside to a bright and spacious living room, enhanced by elegant coffered ceilings, pot lights, and gleaming hardwood floors. Large double glass sliding doors flood the space with natural light and lead to the backyard oasis.At the heart of the home, the modern upgraded kitchen is sure to impress. Featuring crisp cabinetry, sleek quartz countertops, a striking backsplash, and stainless steel appliances, it's the perfect space to inspire culinary creativity.Upstairs, youll find four generously sized bedrooms, including a luxurious primary suite with a private ensuite, walk-in closet, and large window for natural light. Whether you're accommodating family, guests, or need a home office, theres space for everyone.The fully finished legal walk-out basement offers a bright 1-bedroom suite, ideal for generating additional rental income or hosting extended family. Theres also ample storage, both inside and with the outdoor storage shed.Additional features include: 1. Hardwood flooring throughout the entire home, including bedrooms. 2. Soaring 9' ceilings on the main level. 3. Prime location close to Costco, shops, restaurants, and major commuter routes like the QEW4. Only a 5-minute walk to the lake and nearby parks. This home truly offers the total packagespace, luxury, location, and income potential. Dont miss your chance to own this gem! Just pack your bags and move in! ***Basement is Legal*** (id:59911)
Eclat Realty Inc.
26908 Hwy 28 Highway S
Highlands East, Ontario
Your Private Oasis Awaits! Escape to this stunning newly renovated 2-bedroom, 2-bathroom home, perfectly nestled on a secluded, well-treed 2.5-acre lot blending modern comfort with the tranquility of nature! Step inside to find thoughtful updates throughout, a spacious open-concept design, and an abundance of natural light. The gourmet kitchen is perfect for culinary adventures, while the cozy living area invites you to unwind after a long day. The primary bedroom offers a peaceful retreat, and the additional bedroom provides plenty of space for family or guests. A 2-car garage adds convenience and extra storage. Start your mornings with coffee or wind down in the bright and inviting sun room, designed for year-round enjoyment. Outside, embrace ultimate privacy, surrounded by towering trees and breathtaking scenery. Whether you're relaxing on the deck, exploring your expansive property, or heading to Paudash Lake for some exciting water sports, this home is your perfect getaway! Secluded yet just minutes from amenities, this is a rare opportunity you don't want to miss. Book your private showing today! (id:59911)
Century 21 Granite Realty Group Inc.
2305 Sumac Street
Peterborough West, Ontario
Welcome Home To This Beautifully Maintained 4-Level Side-Split Offering Over 1,700 Sq. Ft. Of Versatile Living Space In A Desirable, Family-Friendly Neighbourhood. Step Inside To An Inviting Open Concept Layout Featuring A Fully Updated Kitchen With Granite Countertops, Stainless Steel Appliances, And Ample Cabinet Space. Perfect For Entertaining Or Everyday Family Living. The Spacious Separate Family Room Boasts A Cozy Gas Fireplace, Ideal For Relaxing Evenings At Home. Upstairs, You'll Find Three Generously Sized Bedrooms. The Primary Bedroom Offers Plenty Of Storage Space Including A Walk In Closet And 4-Piece Updated Ensuite. Enjoy Outdoor Living In The Meticulously Landscaped Backyard, Providing A Serene Setting For Gatherings Or Quiet Evenings Watching The Sun Go Down. With Parking For Up To 8 Vehicles, Including A Built-In 2 Car Garage, There's More Than Enough Room For All Your Grown Up Toys. This Brick Home Combines Classic Charm With Modern Updates And Is Situated On A Quiet Street Just Minutes From Shopping, Schools, And Convenient Access To Hwy 115. Nothing To Do But Move In And Call It Home!! (id:59911)
RE/MAX Rouge River Realty Ltd.
617 Kenabeek Terrace
Ottawa, Ontario
Welcome to Riverside South! Brand new 4 bdrm single + loft with double car garage, has gleaming hardwood throughout & a private main floor office allowing the comfort of working from home. Double-sided gas fireplace between great room & dining room offers beautiful ambiance while entertaining or cozy nights with the family. Spacious kitchen w/large window & patio door for natural light. Quartz countertops, large kitchen island c/w breakfast bar, upgraded cabinets, & stainless canopy hood fan are all featured in this home. Upstairs, 4 bedrooms + a loft for added space for the family. Primary bedroom is complimented by a large ensuite c/w stand-alone tub, ceramic/glass shower, & double sink vanity. A shared second ensuite between bedrooms 2 & 3 plus a main bathroom off the hallway. Large finished basement area w/space for game tables, play area & gathering with family and friends. Central air has been added for comfort in the summer months. Flooring: Hardwood, Flooring: Ceramic, Flooring: Carpet Wall To Wall. Smart cameras. With DVR and monitoring screen including Logitech doorbell Home alarm system included (id:59911)
Cityscape Real Estate Ltd.
630 Gibson Crescent
Milton, Ontario
Client Remarks*Stunning Detached 3-Bedroom Home with Loft Perfectly Positioned on a Corner Lot!* This beautiful home boasts incredible curb appeal and is situated on a spacious corner lot. Inside, you'll find fresh paint, pot lights, laminate flooring throughout the main level, complemented by a elegant oak staircase. The kitchen features sleek quartz countertops and stainless steel appliances, offering both style and functionality. Upstairs, the generously sized bedrooms provide plenty of space, new laminate flooring free of carpet in the whole house and the convenience of second-floor laundry adds to the homes practicality. Located just minutes from the GO Station and within walking distance to all essential amenities, this property offers the ideal blend of comfort and convenience. *Please Note:* All references will be contacted and verified. Strictly no smoking, vaping, or pets. Subletting is not permitted. Don't miss the opportunity to make this exceptional property your new home! (id:59911)
Save Max Real Estate Inc.
104 - 17 Centre Street
Orangeville, Ontario
Welcome To This Vibrant And Beautifully Maintained 2-Bedroom, 2-Bathroom Condo Located In The Heart Of Orangeville. This East-Facing Unit Is Bathed In Natural Light, Offering A Warm And Inviting Atmosphere From Sunrise To Sunset.Enjoy The Luxury Of A Spacious Open-Concept Layout, Thoughtfully Designed For Comfortable Living. The Bright Kitchen Flows Seamlessly Into The Living And Dining Areas, With Direct Access To Your Private Terrace Perfect For Morning Coffee Or Quiet Evenings.Located On The Main Floor With Only Five Steps To Access, This Home Offers The Convenience Of Easy Entry, Making It Ideal For Retirees, Downsizers, Or Anyone Looking For Accessible Living Without Sacrificing Style Or Space. Additional Features Include One Designated Parking Spot, A Quiet Setting, And A Location That Puts You Just Steps From Public Transit, Orangevilles Shops, Restaurants, Parks, And Amenities. (id:59911)
Ipro Realty Ltd.
3910 - 38 Annie Craig Drive
Toronto, Ontario
One Bedroom one Bath Suite In The Luxurious Water's Edge Condo with underground Parking and Locker included . Features A Large Walkout Balcony Accessible From Both The Living Room And The Primary Bedroom. S/S appliances, Quartz Countertop In Kitchen. Just Steps To Lake Ontario 24Hour Concierge, Indoor Pool, Resort-Inspired Building Amenities, State Of The Art Fitness Centre, Pet Spa. Conveniently Located Close To Metro, Restaurants, Shopping, Gardiner Hwy, Public Transit and More. (id:59911)
Homelife/miracle Realty Ltd

