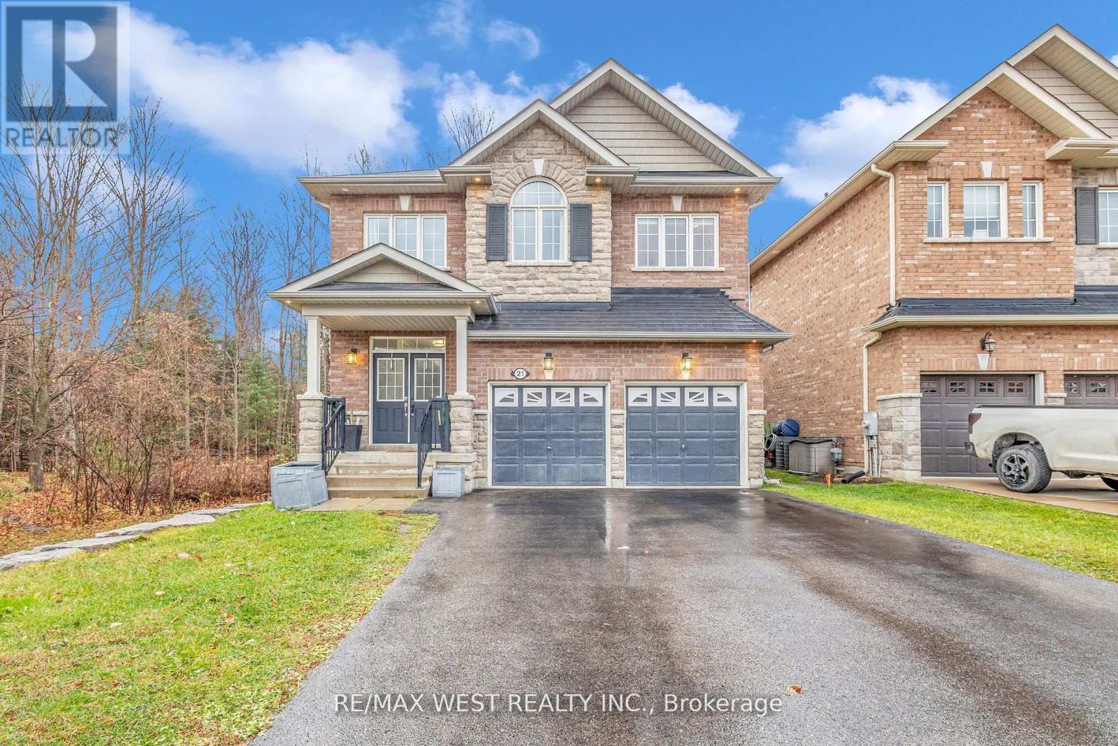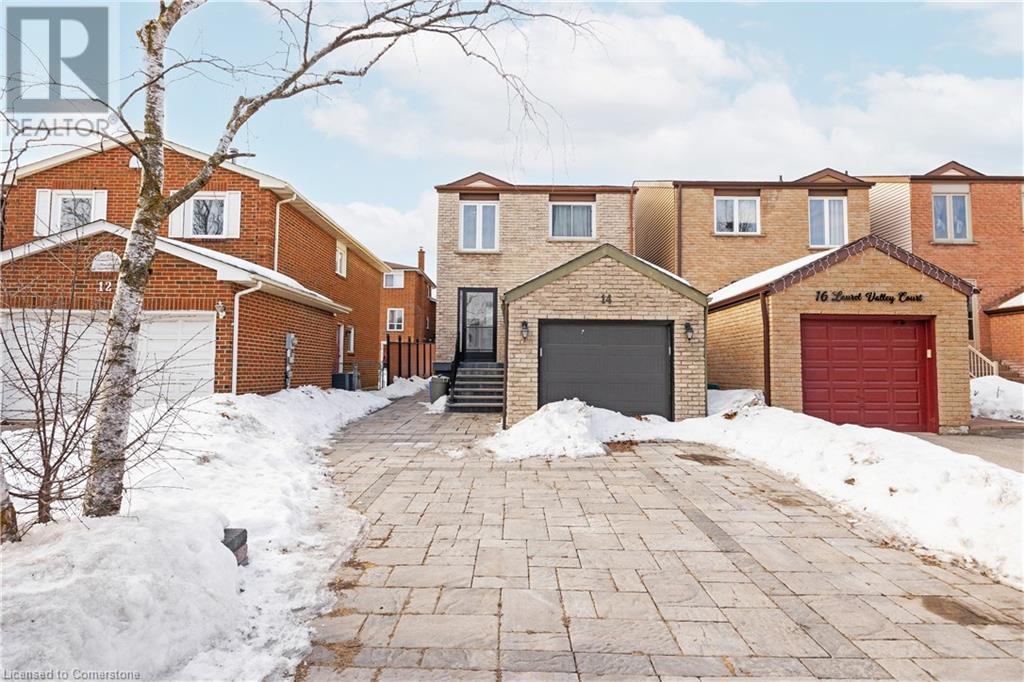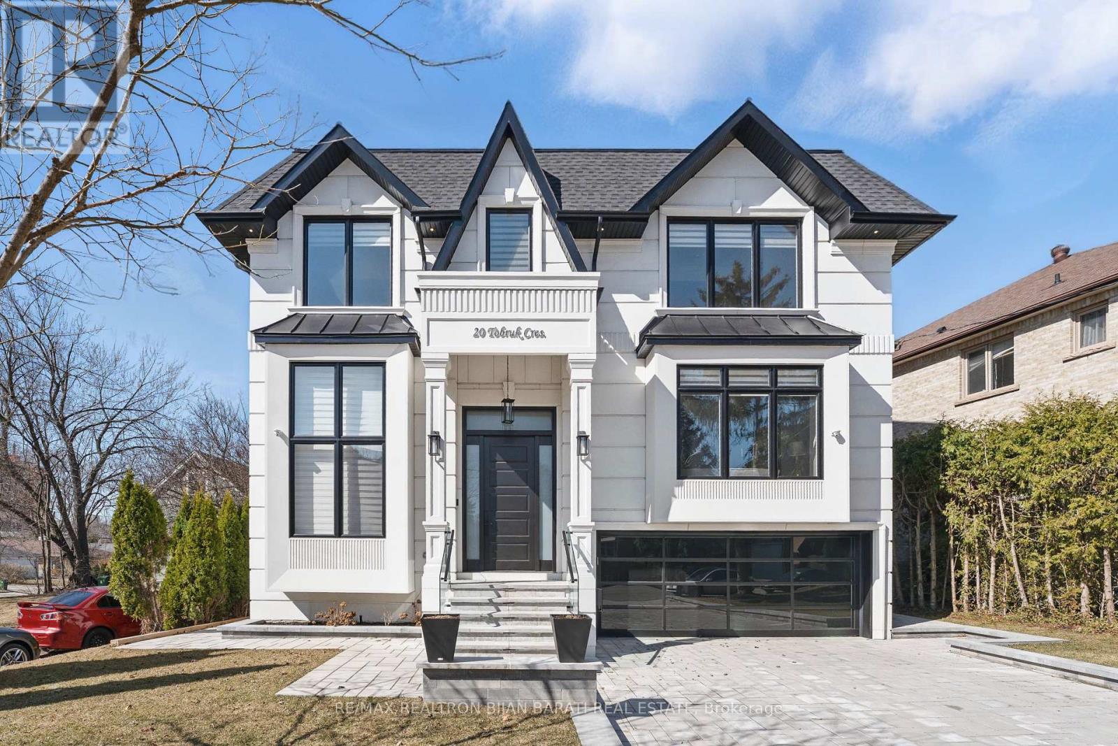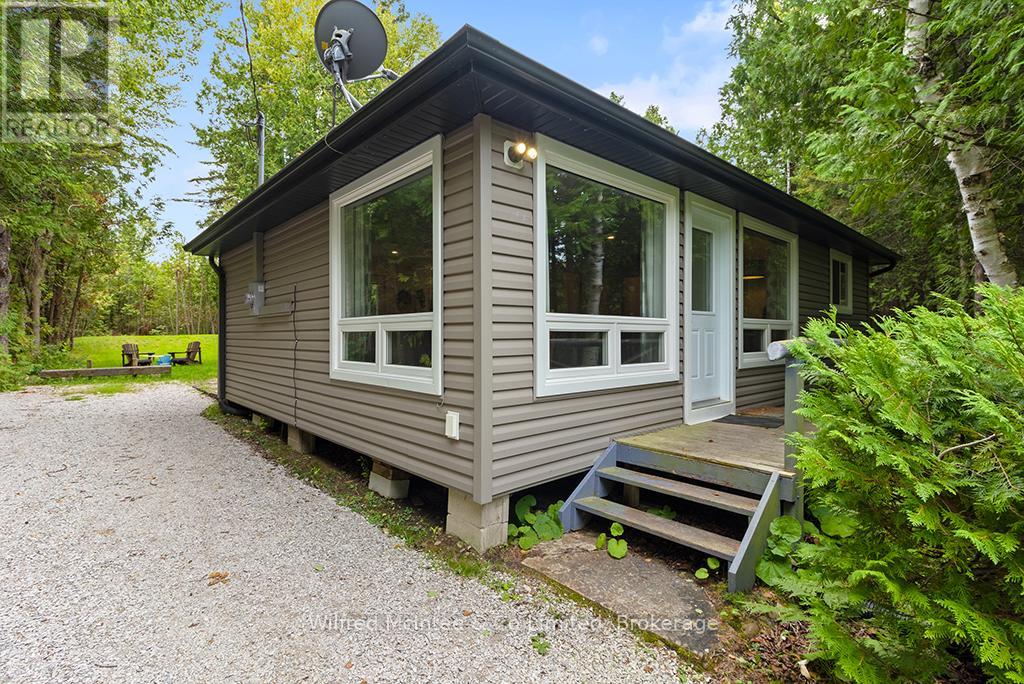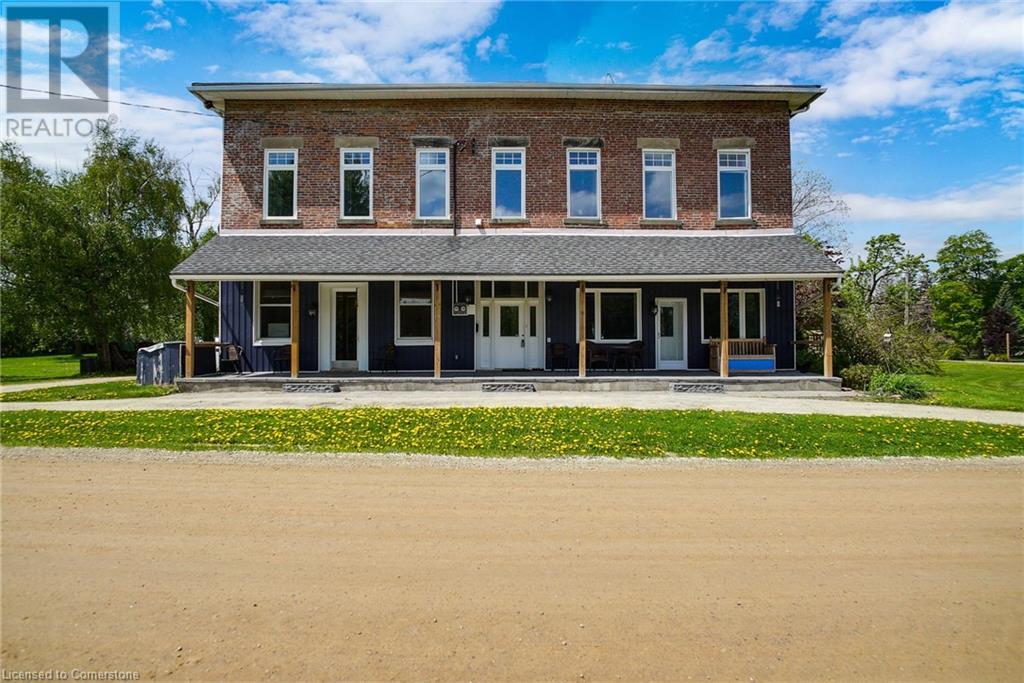21 Scotia Road
Georgina, Ontario
Very rare opportunity to own a stunning 2600 sq ft model home and have your very own private forest. This Gorgeous 4+1bedroom, 5 bathrooms model home has all the high-end finishing's. Upgraded kitchen, light fixtures, hardwood floors, vanities, crown molding and so much more! Laundry is conveniently located on the upper floor. The beautifully finished basement has a separate entrance with a large entertainment area and kitchenette/bar. Also offers an extra room that can be used for additional sleeping for guests or in-laws and a 3 piece bathroom. This property has the best of both worlds. The luxury of living in a new home and the privacy and tranquility of approx. 271x142 wooded area (approx. 3/4 of an acre) for kids to play and explore. This one is a must see! **EXTRAS** Furnace -Owned (id:59911)
RE/MAX West Realty Inc.
42 Heron Park Pl Place N
Toronto, Ontario
Absolute Showstopper in West Hill, Scarborough! Discover this stunning Mattamy-built 3-storey freehold townhouse nestled in the highly sought-after Heron Park community. Boasting a spacious layout, this home features living and dining areas illuminated by elegant pot lights. The modern kitchen is a chef's dream, equipped with New Range-Hood and central island, granite countertops, stylish backsplash, upgraded cabinetry, and high-end stainless steel appliances. Step out onto the expansive 20' x 8' deck, perfect for outdoor entertaining. Freshly painted throughout, the interior showcases hardwood stairs with iron pickets and premium hardwood flooring completely carpet-free for a sleek, contemporary feel. The third floor offers three generously sized bedrooms and two full bathrooms, including a primary suite with a 4-piece ens uite. The second floor provides a convenient 2-piece powder room and direct access to the large deck. The ground-level foyer includes access to an extended-length garage, enhancing functionality. Located in a family-friendly neighborhood, this home is close to all essential amenities: schools, the University of Toronto Scarborough, Centennial College, shopping centers, Heron Park Community Centre, Guildwood GO Station, TTC transit, Highway 401, and more. Don't miss the opportunity to own this exceptional property in one of Scarborough's most desirable communities! (id:59911)
Realty 21 Inc.
36 Baybrook Crescent
Toronto, Ontario
Location ! Location! Location! Close To STC. Newly Renovated With 3 Bedroom 3 Bathrooms, 2 Parking Ensuite Laundry. Great Neighbourhood. Close To Highway 401, Hospital, School, Shops, Theater, Restaurant And Parks. Tenant Pays 60% Utilities (id:59911)
Homelife/future Realty Inc.
24 Grassmere Court
Oshawa, Ontario
Beautiful and well-maintained detached house 4-level backsplit featuring 3+3 bedrooms and 2 full Washrooms. The main floor boasts hardwood flooring, a bright living room with pot lights and a bay window, and a modern kitchen equipped with stainless steel appliances and built-in storage. The lower level features a separate entrance, three additional bedrooms, a four-piece bathroom, a second kitchen, and a spacious living area. The dining area includes sliding doors that open onto a side patio. The basement has a private entrance and a private backyard with interlocking and a hand-built fence. Located in a family-friendly neighborhood, this home is close to schools, shopping, parks, public transit, Highway 401, and scenic walking trails. (id:59911)
Century 21 People's Choice Realty Inc.
14 Laurel Valley Court
Vaughan, Ontario
STUNNING FULLY RENOVATED 3+2 BEDROOM DETACHED LINKED HOME – INCOME POTENTIAL: WITH A F-I-N-I-S-H-E-D--B-A-S-E-M-E-N-T--W-I-T-H--S-E-P-A-R-A-T-E--E-N-T-R-A-N-C-E!!! This beautifully upgraded home in a highly sought-after, family-friendly neighborhood was designed for modern living. It features pot lights throughout, a spacious family room, dining room, and a brand-new eat-in kitchen with sleek stainless-steel appliances, a stylish backsplash, and an extra pantry for added storage. Newly updated bathrooms, elegant interlocking on the front, backyard, and side walkways, and a modern fence enhance both style and functionality. Enjoy the added convenience and charm of a porch glass enclosure, providing a stylish and weather-protected entrance to your home. The separate entrance to tHe finished basement offers exceptional income potential, featuring a full kitchen, recreation area, bedroom, and 3-piece bath, Wash and Dryer —ideal for rental income or extended family. Step into the beautifully landscaped backyard with a stunning gazebo, perfect for relaxation and entertaining. Move-in ready with endless possibilities—don’t miss this incredible opportunity! Steps away from schools, shopping and parks. (id:59911)
Ipro Realty Ltd.
20 Tobruk Crescent
Toronto, Ontario
Welcome To a Timeless Masterpiece With a 75 Feet Frontage and Over 5,500 Sq.Ft of Luxurious Living Space Where Classic Architectural Elegance Meets Cutting-Edge Contemporary/Modern Interior Design! This Stunning 2-Storey Home Seamlessly Offers the Perfect Balance of Innovation and Functionality, Outfitted with the Latest Tech & Comfort! Step Inside to Soaring Ceilings on All Three Levels (Foyer & Office:14', Main Flr:10', 2nd Flr:10.5' - 11' with Coffered Cling, Basement Rec Rm:10.7'), Creating An Airy Grand Atmosphere! Every Detail Has Been Meticulously Curated: From Exquisite Detail of Wall and Ceiling Including Panelled Walls, Wall Units, Accent Walls ( Fabric/ Wallpaper/ Porcelain Slab), Modern Millwork! Exquisite Library with Fantastic Combination of Trendy Material. 7" Wide Engineered Hardwood Flooring Thru-Out Main & 2nd Floor, Led & Inlay Lighting! All Bedrooms Have Coffered Ceilings and Own Ensuites! The Chef-Inspired Kitchen Is A Statement In Both Style And Function, Featuring Top-Tier Appliances, Sleek Custom Cabinetry, Golden Faucet&Hardware,Wall Sconces, And A Spacious Island and Pantry/Servery! Impressive Open Rising Staircase with Double Skylight, Designer Panelled Wall, and Glass Railing! Breathtaking Large Master Bedroom with a Remarkable Design and Boudoir Walk-In Closet with Skylight, Gas Fireplace, B/I Velvet Floated Fabric Headboard, Inlay Lights, and A Heated Floor Spa-Like 7-PC Ensuite with Skylight Above! Beautiful Pre-Cast Facade with Brick in Sides and Back! Professional Heated Floor W/O Basement Includes Nanny Room, 4Pc Ensuite, Huge Recreation Room, 2nd Laundry Room, and a Well Designed Furnace Room with Manifold Plumbing System and Snow Melting System! Must See to Believe!! Seamless Automation, Elevating Comfort And Convenience. A Large Interlocked Driveway with Snow Melting System. Private Fully Fenced Backyard with Mature Cedar Trees! Very Convenient Location, Steps Away from Yonge Street and All Other Amenities!! (id:59911)
RE/MAX Realtron Bijan Barati Real Estate
2306 - 11 Bogert Avenue
Toronto, Ontario
Beautiful Emerald Park By Bazis At The Heart Of North York,Fully Renovated Like Brandnew floor, with full furniture .Spacious 2+1 & 2 Full Bathroom *Direct Access To Subway *Boasts An Open Concept With A Spectacular N/W. View *High Floor To 9 Ft Ceiling Windows *Nice Bright & Beautiful Clear View *24 Hours Concierge *Walking Distance To Shops & Restaurant *Basic Food Supermarket, Tim Horton's, L.C.B.O. *Easy Exit 401 & Direct To Subway. New Comers and Students Are Welcome. (id:59911)
Dream Home Realty Inc.
258 Lakeside Trail
Magnetawan, Ontario
Immaculate 4-bed, 3-bath waterfront home on Beaver Lake in Magnetawan. Located on a year-round municipal road in a quiet location with over 2.5 acres and 167 ft of shoreline - great privacy, some west exposure, and lots of sun throughout the day. Large level property with gentle sandy entry into the lake, perfect for kids and pets. Enjoy 40 miles of boating on the Ahmic Lake system, known for fantastic fishing, swimming, and boating activities.This home is ideal for year-round enjoyment - snowmobiling, ATVing, ice fishing, and cross-country skiing. Features include an attached garage, screened in gazebo for evening games and storytelling, vaulted pine ceilings, large picture windows bringing in plenty of light throughout the home, and an open-concept kitchen/living area. All rooms are spacious. Storage rooms and laundry room. Full basement with walkout to patio, family/games room, bedroom, bathroom with potential for a granny suite or convert into an apartment. Cozy up to the warmth of the pellet stove after a day of snowmobiling or the ice rink you've made on the property. We've already asked the questions so you can make a quick decision. Upgrades include: Corian countertops, appliances purchased 2017, vinyl flooring in kitchen, main floor and upstairs bathroom and hallway. Carpet installed in both upstairs bedrooms 2020 - New dock with hydro. 2021-2022 new vinyl windows and blinds throughout house. New front door and basement sliding door. 2022 - New propane fireplace in great room. 2023 - refurbished deck and basement pellet stove. Launch your boat directly from your property. No need for a public ramp! Detached 20x32 shop with hydro. High-speed internet and Bell fibre coming by end of 2025/26. Perfect for remote work. Certified wood stove, septic documents, and utility cost estimates available. Move-in ready so you can start enjoying cottage country right away. Click the media arrow below to see more! (id:59911)
RE/MAX Parry Sound Muskoka Realty Ltd
1489 2nd Avenue S
Native Leased Lands, Ontario
Are you looking for a turn-key cottage fo r the family? This beautifully maintained property is ready for you to enjoy. All the work has been done! It features newer siding, plumbing, electrical updates, an updated kitchen, and new flooring. the roof is approx. 3 years old. New driveway stones and approved septic system were completed last year. It's across the road from the beach, and this charming 3-bedroom cottage sits on a large private lot. Enjoy the spacious backyard for picnics and family campfires. There is a storage shed for the beach toys and a lovely forest to walk along the property. Call today to book your showing. Be all settled for the summer season!! Yearly lease fee is $5,800 and $1,200 for service fee. (id:59911)
Wilfred Mcintee & Co Limited
330 Weber Street E
Kitchener, Ontario
Welcome to this charming single-detached all-brick bungalow, featuring an oversized single garage & a treed, spacious yard. The bright living room has hardwood floors, a wood-burning fireplace & large windows with California shutters. The cozy kitchen comes equipped with a fridge, stove & original cabinetry full of character. Two bright main-floor bedrooms with hardwood flooring overlook the backyard, & a 4-piece bathroom just waiting for your personal touch. The separate side entrance leads to the basement offering incredible flexibility—featuring a large laundry area, abundant storage, & two additional rooms perfect for rec space, offices, or extra bedrooms. With the right vision, it could easily be transformed into an in-law suite! The backyard has beautiful mature trees, a garden shed & plenty of room for gardening or entertaining. The concrete driveway fits 2+ cars. Just steps from Knollwood Park, The Aud, close to shopping, schools, transit & more. (id:59911)
RE/MAX Twin City Realty Inc.
776597 Blandford Road
Bright, Ontario
Discover this stunning duplex nestled on a generous 0.86-acre lot in Bright, Ontario, offering a spacious 4,392 square feet of living space. The main unit boasts an inviting family room with soaring 12-foot ceilings and a WETT certified wood fireplace, perfect for cozy gatherings. An eat-in kitchen provides ample space for culinary adventures, complemented by three well-appointed bedrooms, a modern bathroom, and a versatile flex space currently utilized as a thriving yoga business. The secondary unit features its own kitchen and one bedroom, presenting excellent rental income potential with separate hydro meters for added convenience. Enjoy the beauty of the expansive outdoor space, making this property a unique find for families and investors alike. (id:59911)
Makey Real Estate Inc.
765 Grandview Road
Fort Erie, Ontario
Welcome to 765 Grandview Road a beautifully updated raised bungalow in Fort Erie sought-after Crescent Park community. This 4-bedroom, 2-bathroom home blends modern comfort with spacious living and an incredible backyard oasis. Situated on a premium 80 x 120 ft fully fenced lot, it features an inviting in-ground pool just in time for summer, a double-car garage, and a private driveway with parking for 6+ vehicles.Inside, you'll appreciate the thoughtful upgrades including a new roof, siding, garage door, and rear door with built-in blinds (2023), as well as new basement flooring (2025). The main level boasts a bright open-concept living and dining area centred around a cozy gas fireplace, a functional kitchen, two spacious bedrooms, and a 4-piece bathroom. The fully finished basement adds two more bedrooms, a second full bath (renovated 2022), a large family room, and ample utility/storage space offering flexible living options for families or guests. Ideally located near schools, parks, the community centre with gym and pool, and just minutes to the vibrant shops and beaches of Crystal Beach and Ridgeway. This turn-key property offers everyday comfort, summer-ready outdoor living, and unbeatable value in one of Fort Eries most desirable neighbourhoods. (id:59911)
Exp Realty
