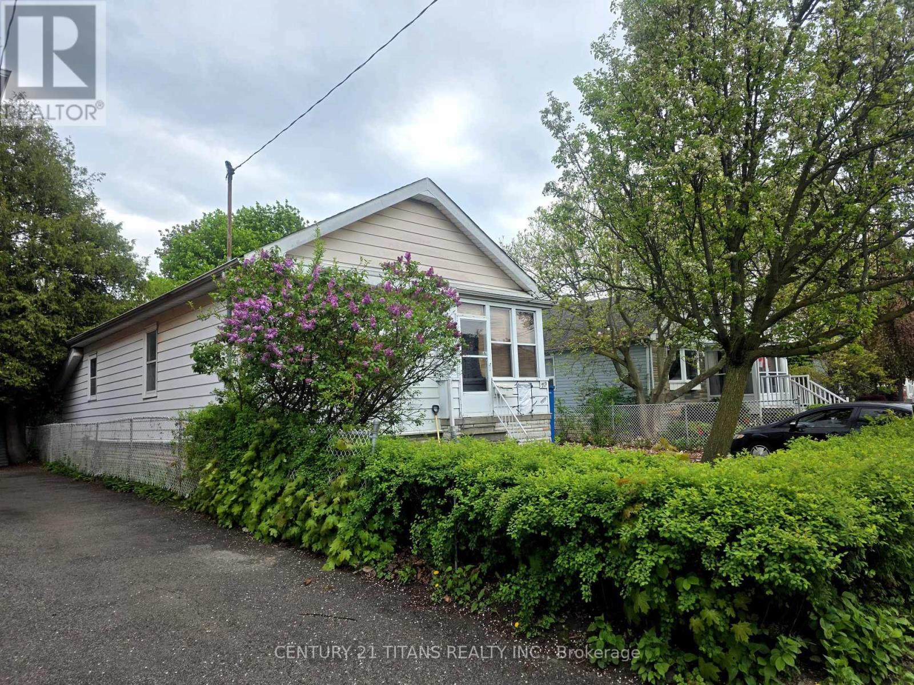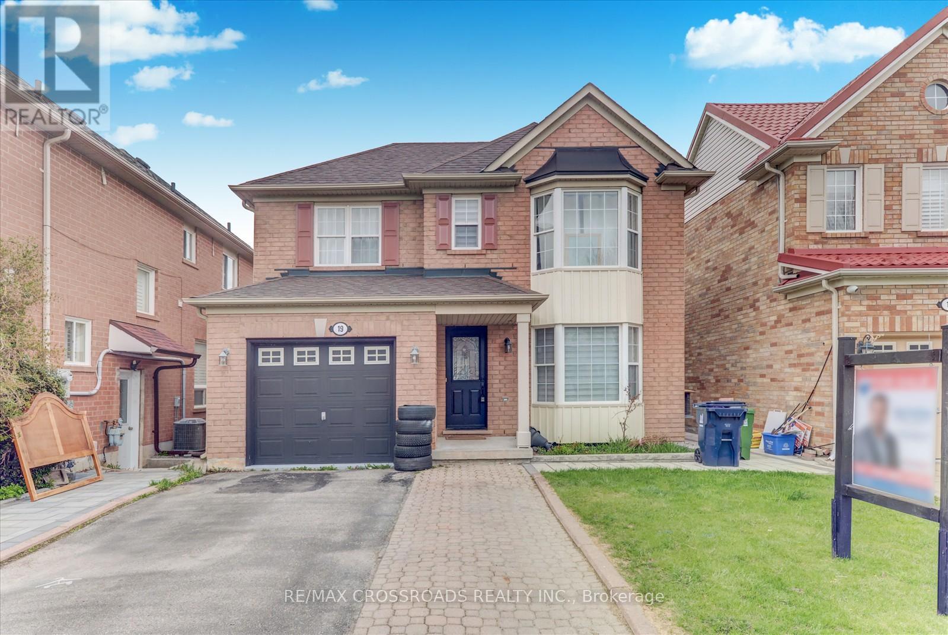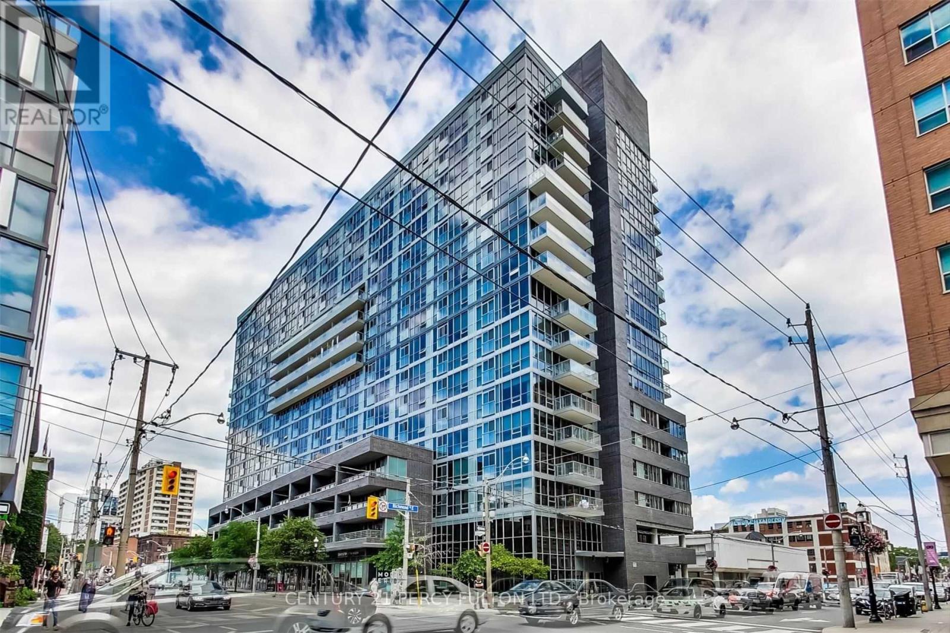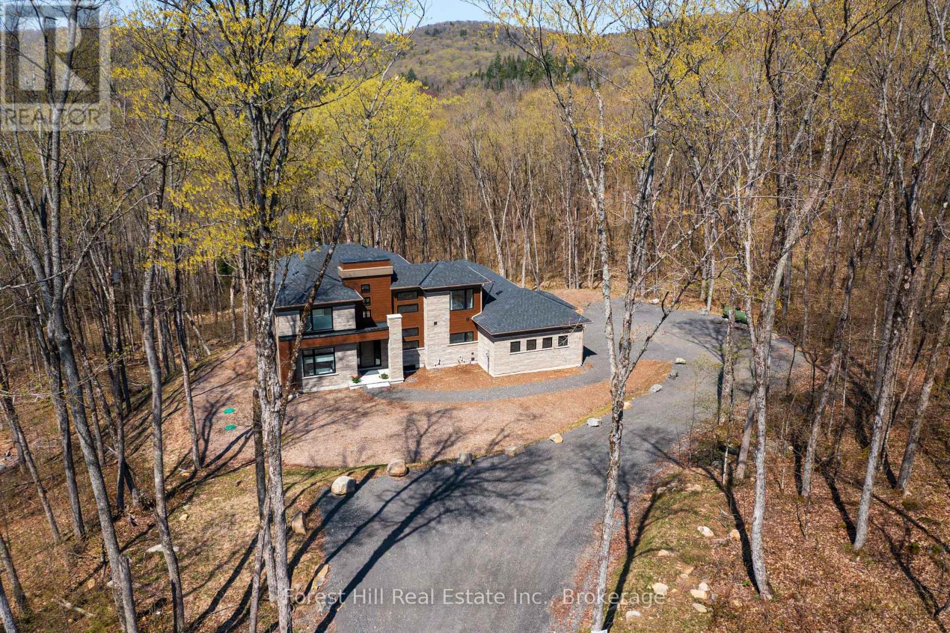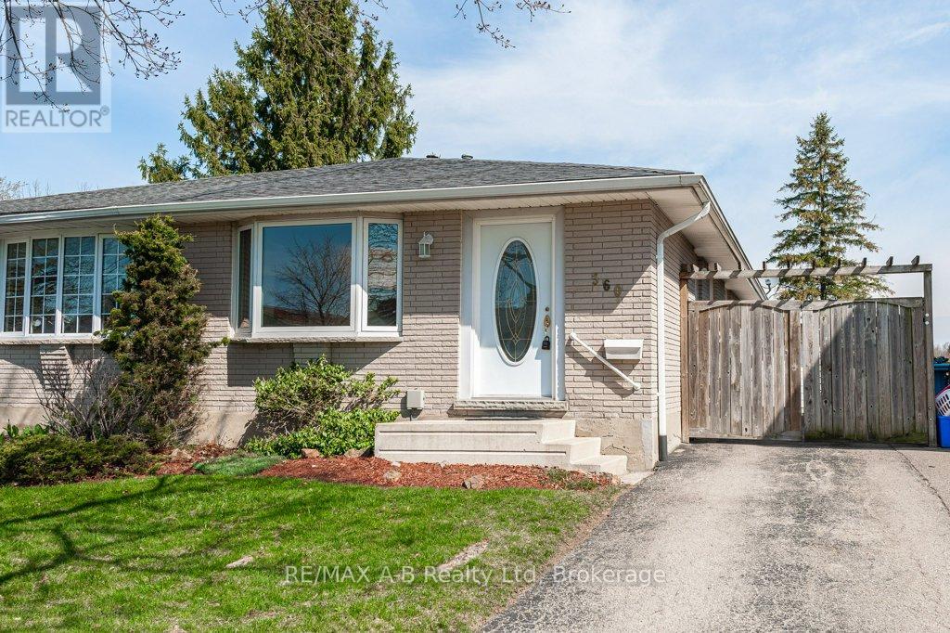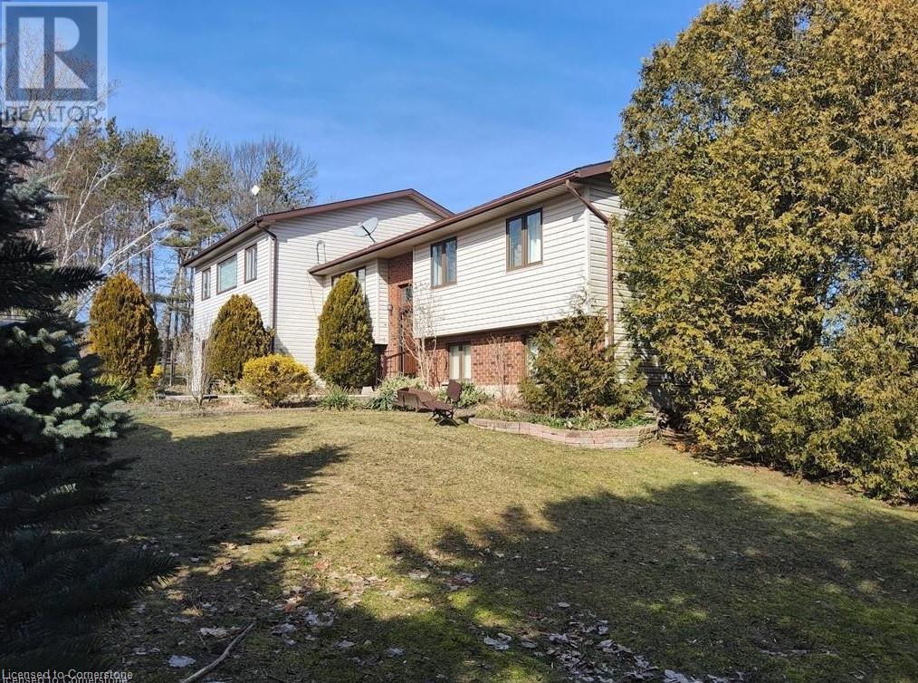506 - 712 Rossland Road E
Whitby, Ontario
Excellent Investment Or Own This 2 +1 Bedroom In Whitby. Excellent Location Close To School, Church, and Shops. You Will Not Be Disapppointed! (id:59911)
Century 21 Percy Fulton Ltd.
119 Heale Avenue
Toronto, Ontario
A Diamond in your reach, Attention: Builders, Investors, Renovators, Build your dream home of 3400sf on a spacious solid lot with room for a huge home in a desirable location with ready approved permit, Or renovate to your own taste, Need TLC , Fixer-upper, Fantastic approximate 40X125 ft lot, beautiful family neighborhood. absolutely dream location, mins to GO station, TTC, School, Doctors, Pharmacy, plazas, groceries, etc., etc. Drawings attached for your reference only. (id:59911)
Century 21 Titans Realty Inc.
1063 Skyridge Boulevard
Pickering, Ontario
Absolutely Stunning Bright & Spacious Detached Home, Open Concept Main Floor, Moulding Featuring Eat-In Kitchen With W/O To Deck. Upgraded kitchen, Open Concept, Upper Level 3Spacious Bedrooms W/5Pc Ensuite. 4 Pc Main Bath & Laundry Complete This Second Floor. Large & Bright With Big Windows For Sunlight, finished Lookout Basement. With convenient access to Highways 7, 407, and 401, this home offers an ideal living experience in a thriving community.This Home Has It All, A Must See!! (id:59911)
RE/MAX Excel Realty Ltd.
19 Knotwood Crescent
Toronto, Ontario
This beautiful home features 3 spacious bedrooms, 3 bathrooms, and a separate 1-bedroom basement apartment with its own private entrance perfect for extra income or extended family living. Located in a high-demand, family-friendly neighborhood, you are just minutes away from schools, shopping centers, restaurants, parks, and Scarborough General Hospital. Commuting is a breeze with easy access to TTC, GO Transit, Highway 401, and major routes connecting you to the rest of the GTA. A fantastic opportunity for homeowners and investors alike! (id:59911)
RE/MAX Crossroads Realty Inc.
1515 - 320 Richmond Street E
Toronto, Ontario
1 Bedroom Condo (high floor) with 1 Underground Parking & 1 Locker (carpet free - bedroom replaced carpet), Close To Financial District. Unit is freshly painted, Kitchen With Mirrored Backsplash And Quartz Countertop, Hardwood Floors, Stainless Steel Appliances With Microwave. Unobstructed East View With Juliette Balcony. Washer And Dryer. Building Amenities: Gym, Guest Suites, Rooftop Bbq Terrace, 24 Hrs Concierge, Party Room. Walking Distances To Eaton Centre, George Brown College. Steps To Subway, Ttc And Streetcars. Picture was taken when vacant. (id:59911)
Century 21 Percy Fulton Ltd.
60 Sallows Drive
Victoria Harbour, Ontario
STEPS TO THE LAKE! Experience effortless modern living in this stunning 3-year-old custom-built home. With fantastic curb appeal, this bi-level beauty welcomes you with a spacious entry and direct access to an oversized, insulated garage—perfect for convenience and storage. Inside, the open-concept design is enhanced by soaring vaulted ceilings, creating a bright and airy feel. The sleek white chef’s kitchen is a dream, featuring a large island, coffee bar, quartz countertops, and ample storage, including a generous walk-in pantry to keep everything organized. Step outside from the kitchen onto a spacious deck overlooking the fully fenced yard—ideal for relaxing or entertaining. The main level also offers a stylish office/den and a modern 4-piece bath. Upstairs, retreat to the luxurious primary suite, complete with a spa-like ensuite and walk-in closet. A second well-sized bedroom and an ultra-convenient laundry room complete this level, making everyday living a breeze. The lower level, with its high ceilings and abundant natural light, is a blank canvas ready for your personal touch. Enjoy an active lifestyle with easy access to the Tay Shore Trail, offering 18 km of scenic walking and cycling, and Georgian Bay just steps away for endless waterfront adventures. Don’t miss out on this modern, low-maintenance home in an unbeatable location! (id:59911)
Royal LePage First Contact Realty Brokerage
1002 Napier Court
Lake Of Bays, Ontario
Unveiling this executive new forest home offering exceptional workmanship & luxurious finishes that are carefully crafted. Ideally located at the quiet eastern side of the Northern Lights Muskoka enclave with just hardwood forests to the west. Within minutes of premium golf clubs, fine dining, Lake of Bays beaches, boat launch and Algonquin Park. You'll love this modern architecturally designed four bedroom home with its soaring open concept living spaces, its white Oak wide plank flooring, its exceptional layout allowing two entrances into the screened in "Muskoka Room" from the kitchen or your own office space. If you love total peace and quiet in amongst a pristine hardwood forest with 3.36 acres close to Algonquin Park, this is for you!!! (id:59911)
Forest Hill Real Estate Inc.
360 Maple Avenue
Stratford, Ontario
Looking for main floor living? Look no further, this bungalow semi offers a comfortable open concept that flows from the main living areas through to the master bedroom, with a sliding door to deck and fully fenced yard. The many updates over the years in this home include windows, doors, roofing, panel box, soffits and facia, flooring, sun tunnel in bathroom ceiling, water softener, fencing, front stairs and so much more. This home has a comfortable feel offering three bedrooms and three baths. Plus an additional unfinished storage/shop space on the lower level. Don't just drive by, call your REALTOR today for a personal viewing and make the move into 360 Maple Avenue this spring! (id:59911)
RE/MAX A-B Realty Ltd
217 South Shore Road
The Archipelago, Ontario
Beautiful cottage country family home, abutting crown land and steps away from Georgian Bay. Located in Pointe Au Baril on a year round maintained road. Residential use with commercial zoning. A spacious 3150 square feet, 3 bedrooms, 3 bathrooms , office, fully finished lower level with walk out, 2 living rooms and a brightly lit sitting room with natural light. A perfect space for a family and entertaining guests with potential granny suite or potential lower apartment with some renovation for additional income. Built in living room cabinetry. A spacious primary bedroom you won't want to leave with its own sitting or entertainment/collector room, exercise room or what ever you want room! :). Walk in closet and en-suite bathroom. Every room has plenty of space to relax, so no one needs to argue over who gets which room. Fenced in, in-ground pool, stone patio, gardens, large back yard for kids and pets to play. Single garage/workshop. Attached and insulated, automatic double car garage. Outdoor shower, stone patio. Plenty of storage, mudroom, grand entry, main floor laundry room. In floor heating 2 a/c wall hung units. Drilled well. New stove, dish washer, washer and microwave.New metal roof. Pathway across the road to go for a swim in Georgian Bay. Or keep your boat just a short distance away from full service marinas and explore the 30,000 islands that Georgian Bay has to offer, the renowned Ojibway Club, great boating, fishing and swimming. Set off on an adventure with access directly onto crown land from the property. Enjoy all season activities such as ATV, snowmobiling, cross country skiing and hiking.Quick access of highway 400 N to get the kids off to school or go shopping for amenities and then get back to your office with a view. A play ground of a home for all ages. Click on the media arrow for virtual tour, 3-D imaging and floor plans. (id:59911)
RE/MAX Parry Sound Muskoka Realty Ltd
5 Hastings Drive
Long Point, Ontario
Your lakeside paradise awaits you! This open concept three bedroom, one bathroom, four season cottage has a spacious screened porch, updated kitchen with 12’ quartz counter top, touch faucet, stainless steel dishwasher, fridge, 36” stove, microwave and vent hood. Stackable washer and dryer in the bathroom. California shutters in all three bedrooms. The kitchen, living room and dining room take advantage of the breathtaking views of the lake. Entertain on the 40’ X 10’ deck with space for barbeque, dining and lounging areas. Or delight in the spectacular views while sunbathing or sipping a cool beverage on the 43’ X 12’ beachside deck. Very private fully fenced in back yard to keep your furry friends safe. Privacy panels are a nice addition to the backyard. Safe water access and waterfront erosion protection installed by a professional. Low maintenance property so you can relax and bask in the sunlight. End the day by cozying up to the fire pit. And lastly, this property is located on a quiet paved road, off the beaten path, and Resort Residential zoning NOT Hazard Land zoning. Make this your very own getaway! (id:59911)
Coldwell Banker Momentum Realty Brokerage (Port Rowan)
159 Wise Court
Hamilton, Ontario
Cannonball into summer living! This 3+1 bedroom, 2 full bathroom beauty is tucked away on a peaceful cul-de-sac in Hamilton’s sought-after Upper Mountain. Step into your own private backyard oasis, complete with a heated inground pool (18'x36') featuring a new liner and gas heater (2023), a cozy gazebo, and a relaxing sitting area—perfect for entertaining or soaking up the sun in style. Inside, you'll find a bright, functional layout with plenty of storage, The kitchen is fully equipped with a gas stove, stainless built-in microwave and stainless steel fridge. The living room flows seamlessly off the dining area, creating the perfect space for everyday living and entertaining. In this home, you will find a spacious finished lower level with a fourth bedroom or home office, and a sauna off the bathroom for your own personal spa experience. Lots of pot lighting creates a great atmosphere Outside, there’s a large shed for all your storage needs and a paved driveway offering ample parking. Located close to parks, schools, shopping, and highway access—this home checks all the boxes. Move in and make every day a getaway! (id:59911)
Coldwell Banker Big Creek Realty Ltd. Brokerage
16 Hilltop Drive
Port Ryerse, Ontario
Immaculate raised bungalow nestled in the quiet hamlet, close to Port Dover and Simcoe. Enjoy your morning coffee then take a stroll down to Lake Erie's Shore. This must see interior, features a huge great room with 3 sided gas fireplace, abundant, oversized windows to enjoy the views and upgraded window treatments. The custom kitchen boasts loads of cupboards, center isle breakfast nook with sink and walkout to rear deck overlooking open space. The layout was planned perfectly for entertaining. Another great feature of this home is the 2 1/2 car garage/workshop with front and rear entries. Very spacious rear yard with gardens and fruit bushes and an open space view. This must see home offers many more features not to mention the area beaches, boating, fishing, wineries, breweries, annual festivals and much more. Better take the time to see this one!!! (id:59911)
RE/MAX Erie Shores Realty Inc. Brokerage

