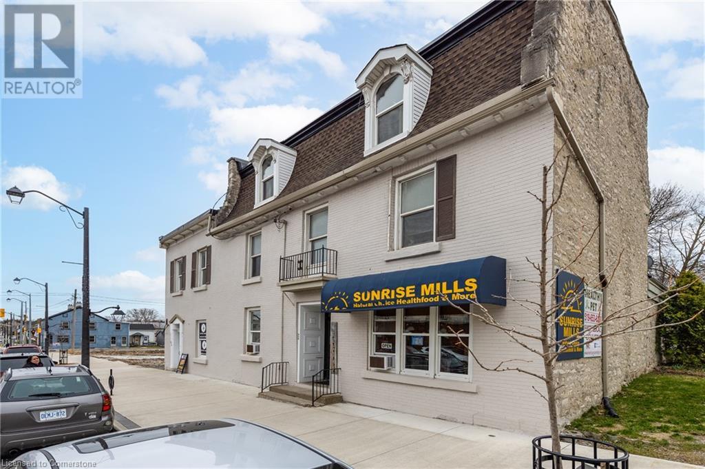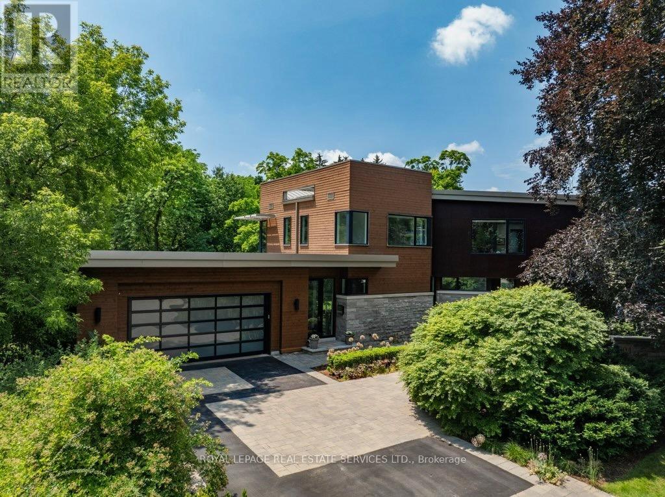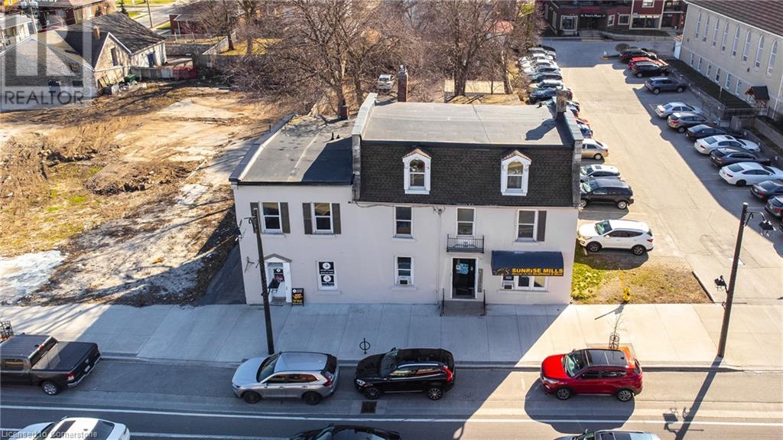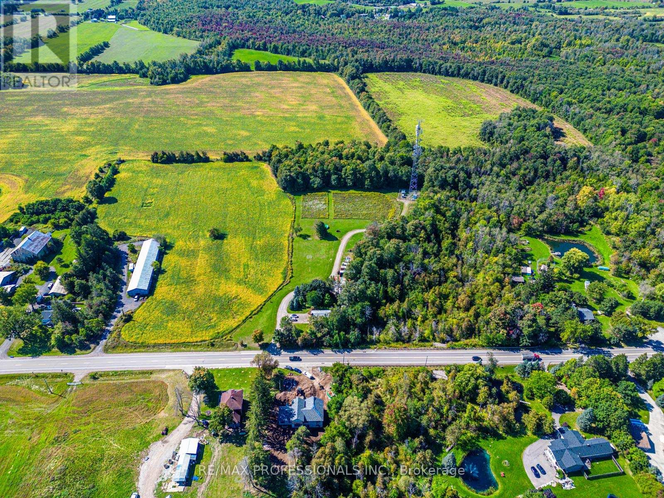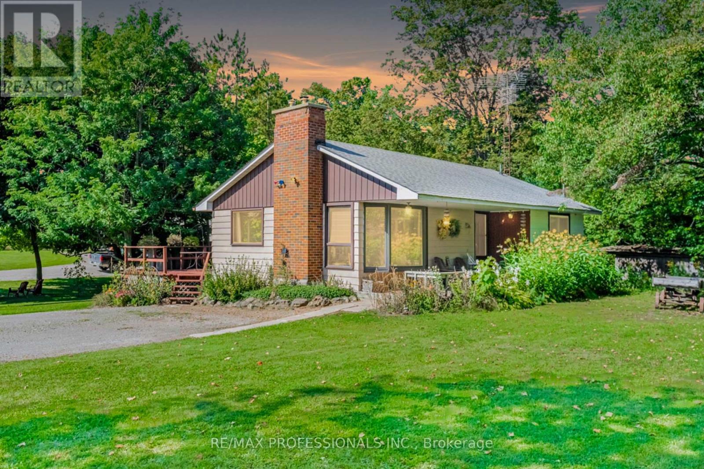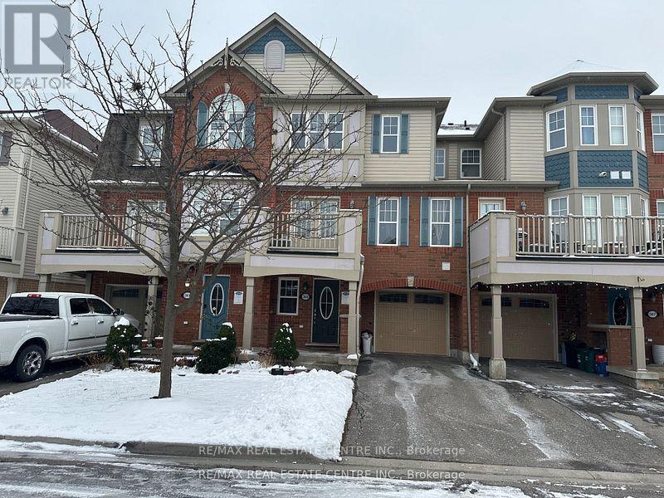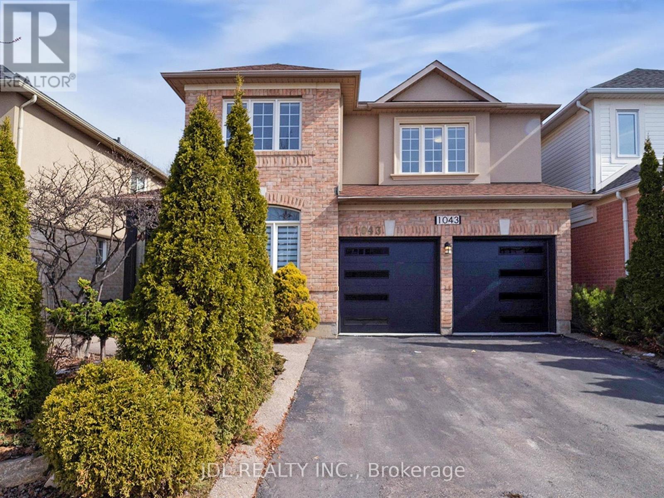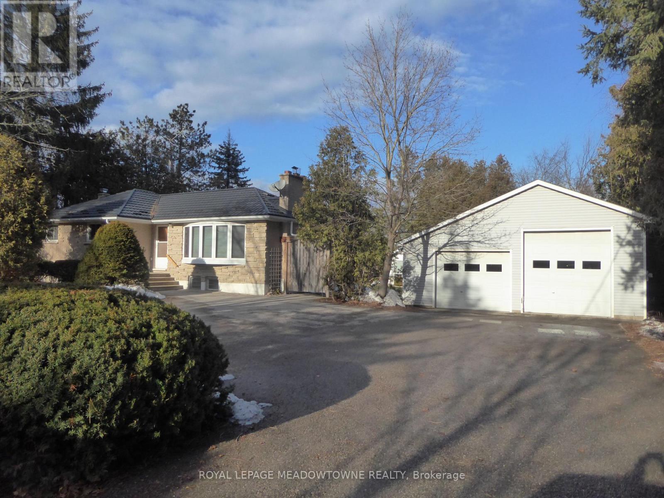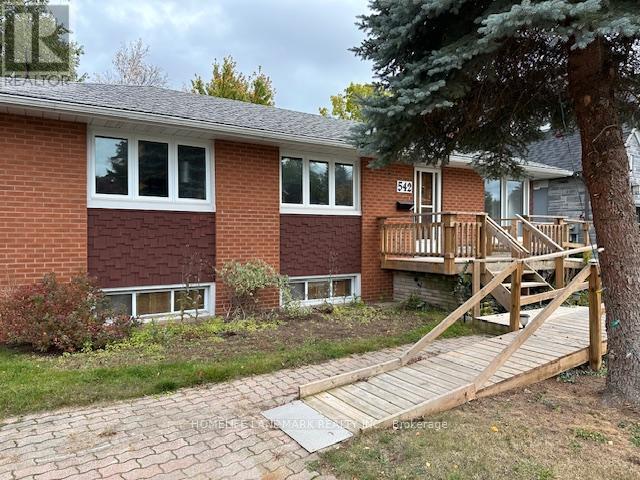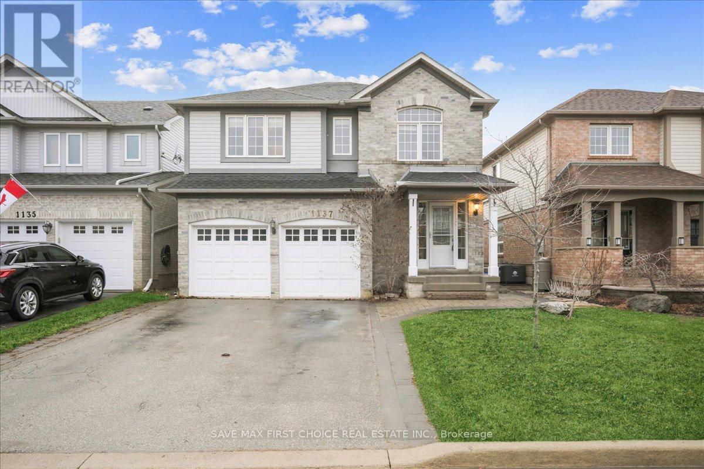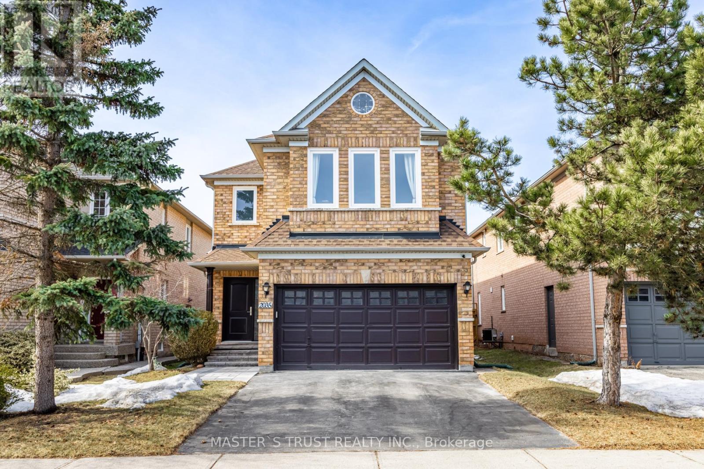2418 Baintree Crescent
Oakville, Ontario
Your Search Stops Here! Freehold 3 Bedroom, 3 Bathroom Townhome On Quiet Crescent In Prime West Oak Trails Community. Close To Oakville Trafalgar Memorial Hospital And Many Amenities: Steps To Award Winning Schools, Parks And Walking Trails. Newly Finished Basement With 3 Piece Bath, Kitchen, Large Rec Room And Separate Entrance Through Garage. Entertainers Delight Open Concept Main Level With Walk-Out To Fully Fenced Yard, Large Deck And Gazebo. The Eat-In Kitchen Has Stainless Steel Appliances And Backsplash. Freshly Painted In Neutral Colors. Hypoallergenic Broadloom (2022) On 2nd Floor/Stairs, Central Vac, California Shutters, Double Driveway, Gas BBQ Hook Up, Inside Entry To Garage And Much More...Must Be Seen! (id:59911)
Royal LePage Realty Centre
1008 - 335 Wheat Boom Drive
Oakville, Ontario
Welcome to Your Dream Condo in Oakvilles Coveted Dundas & Trafalgar Community!Step into this bright and brand-new 1-bedroom, 1-bathroom suite that perfectly blends modern elegance with everyday convenience. This stylish unit comes with premium features, including sleek laminate flooring, soaring 9-foot ceilings, and a spacious open-concept layout that makes the most of every square foot.The gourmet kitchen is a chefs delight, granite countertops, and high-end stainless steel appliances. Floor-to-ceiling Zebra blinds complement the contemporary design, while the living and dining area opens to a private balcony with breathtaking unobstructed panoramic of escarpment views.The spacious bedroom is a serene retreat, with extra large closet that enhances both style and storage. Enjoy the convenience of in-suite laundry, 1 underground parking spot, Plus, high-speed internet is included in the maintenance fee!Located in the heart of Oakville, youre just steps from grocery stores, restaurants, banks, Canadian Tire, and more. Commuters will love the easy access to highways and public transit, while students and professionals will appreciate the proximity to Sheridan College and the hospital. Extras: S/S fridge, stove, microwave hood range, dishwasher, front-load washer & dryer, high-speed internet, underground parking (id:59911)
Royal LePage Signature Realty
Basement - 1559 Kitchen Court
Milton, Ontario
A **spacious and modern 2-bedroom, 2-bathroom legal basement apartment** is available for rent in a prime neighborhood. This well-designed unit features a **private entrance from the backyard**, a **private yard**, and **one small car parking space**.Inside, you'll find a fully equipped kitchen, bright and airy living areas, and private in-suite laundry. Both bedrooms are generously sized with ample closet space, while the updated bathrooms ensure comfort and convenience. Tenants will share **30%of the utilities**. Conveniently located near schools, shopping centers, public transit, and major highways, this apartment is perfect for families, couples, or working professionals seeking a comfortable and well-connected home. (id:59911)
RE/MAX Gold Realty Inc.
401 - 1479 Maple Avenue
Milton, Ontario
Just renovated 2 bedroom - 2 full bathroom, Corner unit Condo Apt. in High Demand "Maple Crossing." Top Floor with Cathedral Ceiling (up to 12ft) Gas Fireplace and Balcony with lovely view overlooking pond and wildlife. Spacious Main Living Area Layout with open/concept. California Shutters in every room. Fridge, Stove, Built in Dishwasher, Microwave, Washer and Dryer. Unit includes 1 Parking and 1 Locker Lots of Visitor Parking available. Close to it All: Shopping, Restaurants, Gym, Golf, 401 minutes away, Transit Go Train. The Complex Features a Party Room , Exercise Facility and Car Wash. Some pictures have been virtually staged. (id:59911)
Web Max Realty Inc.
114 - 168 Sabina Drive
Oakville, Ontario
** Large 3 Bedroom Condo in Sought- After Oakville Location ** Unit Offers 1255 Above Grade Sq.Ft. Laminate Flooring Throughout, Ensuite Laundry, Power Room and Lots of Natural Light ** Open Concept Living/Dining/Kitchen Features Quartz Counters, Stainless Steel Appliances. An Undermount Sink. A Centre Island Plus a Large Pantry. ** The Primary Bedroom features Lots of Natural Light thru the Large Windows, His and Hers Closets plus a 4pc Ensuite. The 2nd and 3rd Bedrooms are Great Size with Large Floor to Ceiling Windows and Closets. One Underground Parking and Locker is Included. ** Great Complex with Lots of Visitors Parking. Exercise Room and a Party Room !! ** Prime Location ** Close to Great Schools, Shopping, Public Transit, Parks and So Much More ** (id:59911)
Ipro Realty Ltd.
840-846 King Street E
Cambridge, Ontario
Located in downtown Preston and built in the 1800's stands 840-846 King St E 6 PLEX. Solidly Built mainly with Stone and brick, It's comprised of 2 commercial and 4 apartments on a huge land plot measuring almost 67 ft x 156 ft leaving plenty of room for a possible future expansion out back- (Buyer to conduct their own due diligence). All residential apartments have been updated top to bottom in the last 10 years, all having their own hydro, new kitchens, baths, plumbing, electrical, etc..... 2 gas furnaces heat the entire building ( 4 yrs), 1 water meter. All building and renovation permits have all been completed. New roof in 2014, all main cast iron pluming lines removed, 7 hydro meters including 1 house meter for basement and common halls, all Bavarian windows replaced in 2014, parking for 8 cars. Adjacent vacant land next door also for sale and combined could make this property a larger commercial-multi family investment with current zoning of C1RM2. This property is listed as one of Cambridge Heritage Properties Register (id:59911)
RE/MAX Twin City Realty Inc. Brokerage-2
1104 Balmoral Place
Oakville, Ontario
Situated on a nearly 1/2 acre lot, this custom home, designed by John Wilmott & built by Platt Fine Homes, features expansive windows & high ceilings that fill the space with light. While modern in design, warm & inviting elements like white oak & natural stone create a perfect balance of sophistication & comfort. The principal rooms are spacious & thoughtfully designed, all carefully positioned to complement the landscape, maximizing lush views & natural light, including the family room's oversized sliding glass doors that fully open to the back patio. The kitchen is a perfect blend of style & functionality, a chef's dream featuring Miele appliances, sleek quartz counters & a walk-in pantry. A main floor office provides a productive & aesthetic workspace with custom built-ins. The second level offers 4 bedrooms, including the primary retreat with walk-in closet & 5pc spa-like ensuite, where floor-to-ceiling windows create a stunning, treehouse-like view, immersing you in the surrounding landscape. The lower level is a bright & functional extension of the home, featuring radiant heated floors for year-round comfort, above-grade windows that flood the space with light, a gym with extended height ceiling, a relaxing cedar-lined sauna, stylish 3pc bath & ample storage space to keep everything organized. The southern exposure is ideal for soaking up the summer by the backyard pool that overlooks the creek below, while a covered patio offers a shaded retreat for relaxing & entertaining. Built for comfort & efficiency with 3 furnaces & A/C units that reduce the need for bulkheads & provide climate control zones, Kolbe windows & front door, Control4 sound system for seamless audio throughout, and high R-value insulation to enhance energy efficiency & comfort. These are but a few of the many features of this fabulous home. Ideally located near top-rated schools, Lake Ontario, and Downtown Oakville, this exquisite home offers an unparalleled lifestyle in a coveted setting. (id:59911)
Royal LePage Real Estate Services Ltd.
840-846 King Street E
Cambridge, Ontario
Located in downtown Preston and built in the 1800's stands 840-846 King St E 6 PLEX. Solidly Built mainly with Stone and brick, It's comprised of 2 commercial and 4 apartments on a huge land plot measuring almost 67 ft x 156 ft leaving plenty of room for a possible future expansion out back- (Buyer to conduct their own due diligence). All residential apartments have been updated top to bottom in the last 10 years, all having their own hydro, new kitchens, baths, plumbing, electrical, etc..... 2 gas furnaces heat the entire building ( 4 yrs), 1 water meter. All building and renovation permits have all been completed. New roof in 2014, all main cast iron pluming lines removed, 7 hydro meters including 1 house meter for basement and common halls, all Bavarian windows replaced in 2014, parking for 8 cars. Adjacent vacant land next door also for sale and combined could make this property a larger commercial-multi family investment with current zoning of C1RM2. This property is listed as one of Cambridge Heritage Properties Register (id:59911)
RE/MAX Twin City Realty Inc. Brokerage-2
1302 Dempster Lane
Oakville, Ontario
Discover the charm of a brand-new, 3-level executive town home in the highly anticipated Joshua Creek community! This modern gem features a spacious mudroom on the ground floor, while the second floor dazzles with oversized windows, bathing the open-concept kitchen, great room, and dining area in natural light. The third floor offers cozy luxury carpeting in all bedrooms, along with generously sized rooms and closets. Perfect for small or growing families and working professionals, this home combines style, functionality, and the prestige of living in Joshua Creek. (id:59911)
Royal LePage Your Community Realty
1466 Farmstead Drive
Milton, Ontario
A professionally finished Basement apartment featuring 2 Beds + 1 full bath, with a separate entrance. A fully equipped kitchen just the perfect blend of comfort and convenience, Perfect for those seeking convenience and comfort in a prime location. Utilities included with one parking , an exclusive fixed budget experience for tenants. (id:59911)
Cityview Realty Inc.
13908 Trafalgar Road
Halton Hills, Ontario
Excellent Opportunity To Own 8.8 Acres Of Land At 13908 Trafalgar Rd. In A Great Location! Great Income Potential - Rent Land Out For Farming & Cell Tower Income On Property. Located 10 Minutes North Of Georgetown. Easy Access To Highways 401/403/407. Surrounded By Mature Trees And Boasting Wide Open Fields. Well In Place - Ready To Build Your Dream Home! Buyer To Do Own Due Diligence. Located Within The Greenbelt. DO NOT ENTER THE PROPERTY WITHOUT AN APPOINTMENT/AGENT. (id:59911)
RE/MAX Professionals Inc.
13958 Trafalgar Road
Halton Hills, Ontario
Great Opportunity To Own A Cozy Bungalow Nestled By Mature Trees. Potential To Build On This Expansive 209' X 104' Lot Surrounded By Green Space And Farm Land. This Family Home Features 2 Generously Sized Bedrooms And An Open Concept Living And Dining Area. Basement With A Separate Entrance - Great For An In-law Suite! Located 10 Minutes North Of Georgetown. Easy Access To Highways 401/403/407. **EXTRAS** Fridge. All Electric Light Fixtures, All Window Coverings. Hot Water Tank (Owned). DO NOT ENTER THE PROPERTY WITHOUT AN APPOINTMENT/AGENT. (id:59911)
RE/MAX Professionals Inc.
365 Cavanagh Lane
Milton, Ontario
A Fantastic Neighborhood! Luxury Mattamy's Woodbine Model In Most Desirable Willmott Village, Quiet Street. Freehold Townhouse: 3 Bedrooms,2 Bath,W/O To Balcony From Dining, Beautiful Open Concept Layout, Modern Kitchen With Eat In Breakfast Area. Numerous Upgrades: Hardwood Floors, Dark Kitchen, Mosaic Backsplash, 2nd Floor Laundry! Family Oriented Neighbourhood- Steps To The Park and Schools.No Sidewalk ,3 Car Parking! A Must See! (id:59911)
RE/MAX Real Estate Centre Inc.
13215 Highway 7
Halton Hills, Ontario
Prime Location with Excellent Exposure! Over 133 acres, boasting 1600+ feet of frontage on Highway 7 just next to Georgetown with three convenient entrances from Hwy 7. This property includes a spacious 5-bedroom house with 9' ceilings and generates income from Airbnb rentals and a farm lease. Additional income potential from maple syrup production and honey bee cultivation. The Property has Municipal Water, Electricity, Internet & Cable connections and Natural Gas is available to connect from Hwy 7. Easily accessible from Highway 7connecting to all the Major Roads, Highways and Urban Centres. Great Potential! The property could be Ideal for various commercial developments, including community center, places of worship, agricultural equipment sales, Nursery, garden center, private school, seasonal outdoor accommodation, Campground, bed & breakfast, Mobile & Portable dwelling units, Recycling Depot, Many Recreational Uses, Landscaping Store, Home Occupation/Industries and many more. (id:59911)
RE/MAX Gold Realty Inc.
900 Toletzka Landing
Milton, Ontario
Stunning All Brick 3 Bed Detached Home In A Quiet & Friendly Neighborhood Walking Distance To Parks & Schools. Ft A Flag Stone ExtendedDriveway, Main Floor Hardwood Floors Throughout The Dining/Living Room & Upper Landing Area. Bright Formal Din Room & Spacious Living.Eat-In Kit With W/W To New Composite Deck. Upstairs Ft Main Bed With Ensuite Plus 2 Spacious Bedrooms With Upgraded Carpets. No Basement. (id:59911)
Royal LePage Real Estate Services Ltd.
3276 Donald Mackay Street
Oakville, Ontario
Premium Lot, Luxury Home 4,240+Sq. Ft. Living Space Above Grade, 4 Bedrm + 1 In-Law Suite On The Main, 5 Bathrm; Open Concept, View Open To Above, Coffered Ceiling, 10' High Ceiling On The Main, 9' On 2nd Flr; Hdwd Flr Throughout The Main, Staircase With Iron Pickets; Elegant Granite Countertops Throughout Kitchen And Bathrms, Entirely-Upgraded Kitchen With Fine Cabinetry, First Class Jenn-Air Appliances And Grand Granite Kitchen Island; California Shutters Throughout **EXTRAS** S/S Stove, Fridge, Washer/Dryer, Dishwasher, Window Coverings.2 Closets And 2 Pantry Rooms On The Main; A Spacious Loft On 2nd Floor, Large En-Suite And Vast Dress Room In Master Bedrm, Large Or Walk-In Closets In Other Bedrms. (id:59911)
Everland Realty Inc.
1043 Freeman Trail
Milton, Ontario
Stunning Fully Renovated 4-Bedroom Home Backing onto a Forest! This upgraded Sundial Linden Model offers 4 bedrooms, 3 bathrooms, and a premium lot with no rear neighbors for ultimate privacy. Featuring a brand-new custom kitchen with built-in appliances, hardwood floors throughout, new oak stairs, and modern pot lights, this home exudes elegance. The bright, open-concept main floor boasts an eat-in kitchen, a cozy family room with a gas fireplace, and a walkout to a beautifully landscaped backyard with an exposed aggregate patio and forest views. A dedicated main-floor office is perfect for remote work. Upstairs, all four spacious bedrooms have hardwood floors, including a newly updated bathroom and a luxurious primary suite with a walk-in closet and ensuite. Additional highlights include a 2-car garage with home access and a main floor laundry room with an extra shower. Situated in a prime location close to schools, parks, and amenities, this home is move-in ready. Dont miss this rare opportunity schedule your private showing today! (id:59911)
Jdl Realty Inc.
13181 Hwy 7
Halton Hills, Ontario
Discover a charming 1,090 sq ft brick bungalow that seamlessly blends comfortable living, work convenience, and leisure on a spacious 112.86 ft x 199.84 ft lot, just moments from town. House offers an updated open concept main floor, updated kitchen, and main floor 3 pc bathroom boasts heated marble flooring, a durable metal roof [30 year warranty], mostly updated windows, hardwood flooring, and crown molding. Step outside to a large deck with a walkout from the kitchen and a BBQ hook up, perfect for entertaining or enjoying the peaceful views of nature and farmland. A separate entry to the finished basement offers additional living space, ideal for a guest suite or in-law. The extraordinary 1,600 sq ft +/- detached heated workshop for home-based businesses, professionals, hobbyists, or entrepreneurs. It boasts a separate metered 600-volt, 200-amp 3-phase service, 2-piece washroom, concrete flooring, and 9 to 12 ft ceiling heights, and a separate 400 +/- sq ft office area all designed to accommodate a wide range of projects and uses. The workshop can provide 6+ cars tandem storage and is equipped with 2 drive-in overhead garage doors (10.5 ft x 10 ft & 8 ft x 10 ft) with an interior garage door, overhead radiant gas heaters, welding plugs, and an expansive 22 ft x 22 ft and 50 ft x 34 ft work area. Plus, a detached storage shed for equipment and tools. Bell Fiber high-speed internet lets you play and work with ease. The wide paved driveway can accommodate a truck and trailer and additional car parking. This property offers the perfect balance of work, relaxation, and living space, situated in a scenic setting off a paved road while being close to Georgetown & Acton for shopping and schools with Go - Station & Bus stop near by to Toronto / Guelph & Kitchener. (id:59911)
Royal LePage Meadowtowne Realty
542 Wingrove Crescent
Oakville, Ontario
3-bedroom bungalow (upper level) in a quiet South Oakville neighborhood. This bright and beautiful family home features brand-new stainless - steel appliances, a deck with backyard access, and a large driveway with ample parking. Brand new separate laundry. Just a 10-minute drive to downtown Oakville, shops, schools, and highways. (id:59911)
Homelife Landmark Realty Inc.
1137 Deacon Drive
Milton, Ontario
Welcome to 1137 Deacon Dr.**Beautiful 4-Bedroom Home in a Prime Location Perfect for Your Next Move! Welcome to this spacious 4-bedroom home with a highly functional layout, designed for comfort and convenience. Located in a friendly neighborhood, this home is ideal for families looking to upgrade from a semi-detached or townhouse. Enjoy the perfect balance of privacy and accessibility, with top-rated schools, shopping centers, and easy highway access just minutes away. This is the home youve been waiting for don't miss out on this incredible opportunity! **Book your showing today!** (id:59911)
Save Max First Choice Real Estate Inc.
570 Stonecliffe Road Sw
Oakville, Ontario
Incredible opportunity! Welcome to this beautiful freshly painted, three bedroom, two bathroom home. Buy and live in it, or build a new 3000 sq/ft + basement home. An application for a new home has been submitted. Main bathroom updated. Oversized lot in mature neighbourhood. (id:59911)
Century 21 Percy Fulton Ltd.
2035 Shady Glen Road
Oakville, Ontario
Welcome to 2035 Shady Glen, where your dream home awaits! A beautifully maintained and upgraded home nestled in a peaceful and sought-after neighborhood. This home has seen extensive updates in recent years, including a **basement renovation**, **full hardwood flooring replacement**, and **upgrades to doors, windows**, **HVAC systems**, and **kitchen and bathroom features**. **Key improvements also include new lighting, insulation, a repainted interior, and exterior enhancements such as a paved backyard and updated fencing. Recent updates in 2024-2025 include fresh paint, new ceiling lights, and safety system upgrades and so onThe bright and airy Living and Family Room boasts large windows, filling the space with natural light, The newly renovated gourmet kitchen, featuring sleek white cabinetry, modern pot lights, quartz countertops, and stainless steel appliances, creates a bright and stylish space perfect for home chefs and entertaining. //The four bedrooms on the second floor are spacious and perfectly proportioned, filled with abundant natural light, creating a bright and comfortable living environment.//The front and backyard have been newly paved, enhancing both aesthetics and functionality. This private oasis is perfect for relaxing or hosting gatherings.**Conveniently located near High Demand schools, parks, major highways. This home offers both tranquility and accessibility. Don't miss this incredible opportunity to own a dream home in Westmount Oakville! (id:59911)
Master's Trust Realty Inc.
1186 Glenashton Drive
Oakville, Ontario
Welcome to 1186 Glenaston Drive, a luxurious, A three-story home located in the prestigious Joshua Creek neighborhood. This exceptional residence boasts 7 bedrooms, 5 bathrooms, and a rare third-level loft, offering nearly 6,000 sqft of elegant living space. Completely renovated, this home featuring high-end materials and meticulous attention to detail throughout. Key upgrades include a new roof, energy-efficient aluminum windows, Electrical second panel, all doors throughout, New AC and a furnace. A stunning backyard oasis with A massive high-end deck and pool, perfect for outdoor enjoyment. As you enter, you are greeted by a grand foyer with soaring 26-foot ceilings. The main floor showcases an open-concept layout with 6-inch plank solid white oak hardwood flooring Throughout, A spacious living room ideal for entertaining, and a family room with a custom floor-to-ceiling stone fireplace and Coffered Ceiling. The modern dining area leads to a chef's kitchen equipped with custom cabinetry, a waterfall quartz island, built-in appliances, and a custom stone backsplash. A bright breakfast area with a walkout to the deck completes this level. The second floor offers 4 spacious bedrooms, including a luxurious primary suite featuring a generous sitting area, a walk-in closet, and a spa-like 5-piece ensuite with a custom glass shower and a soaker tub. A second 4-piece bathroom serves the remaining bedrooms. The third floor presents a charming loft with enhanced skylights, 2 large bedrooms, a 5-piece bathroom, and a cozy seating area, making it an ideal space for an office, a retreat, or additional private living quarters. The fully finished basement includes a second full-size kitchen, an additional bedroom, a 3-piece bathroom, a custom-built fireplace, and sun-filled living spaces, providing the perfect setting for entertaining guests. Experience the pinnacle of luxury living at 1186 Glenaston Drive, where no detail has been overlooked. (id:59911)
Right At Home Realty





