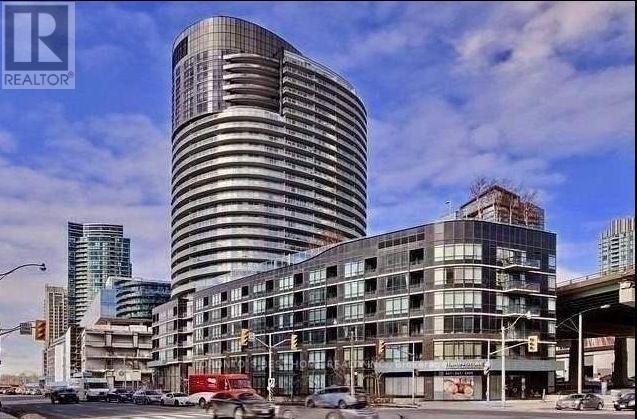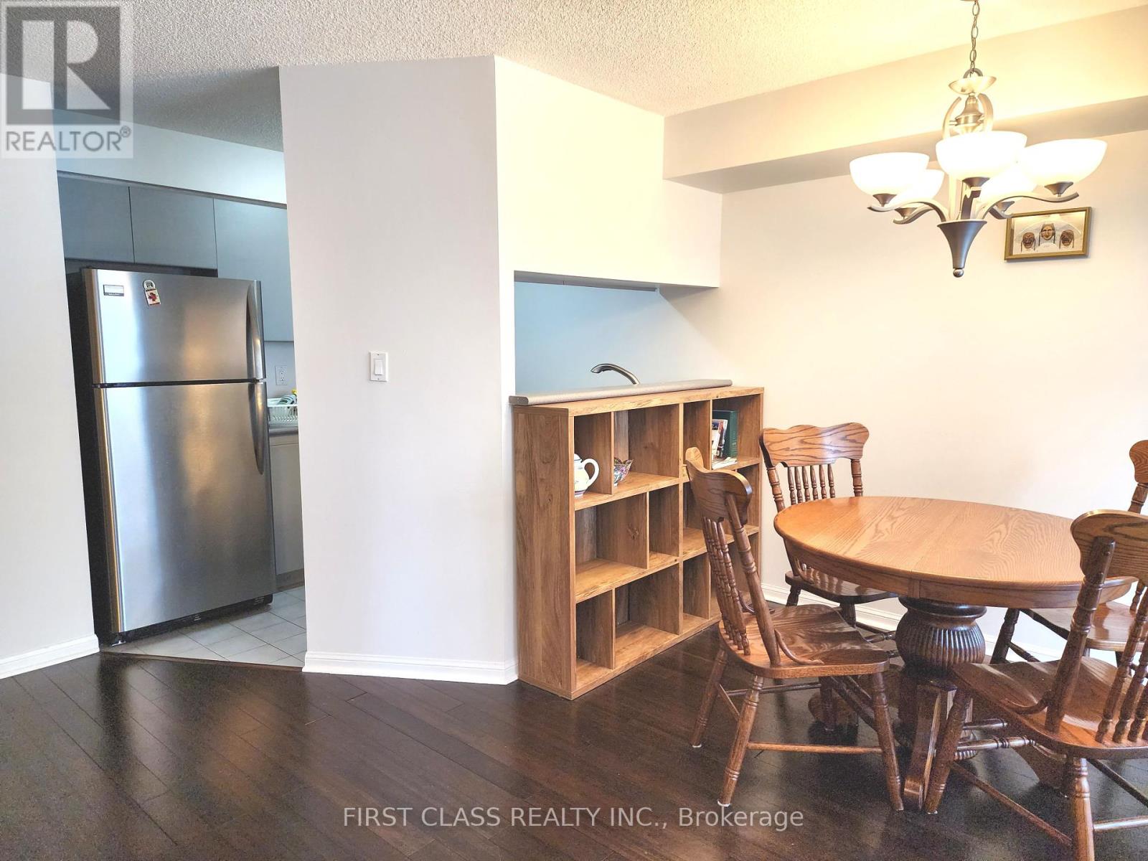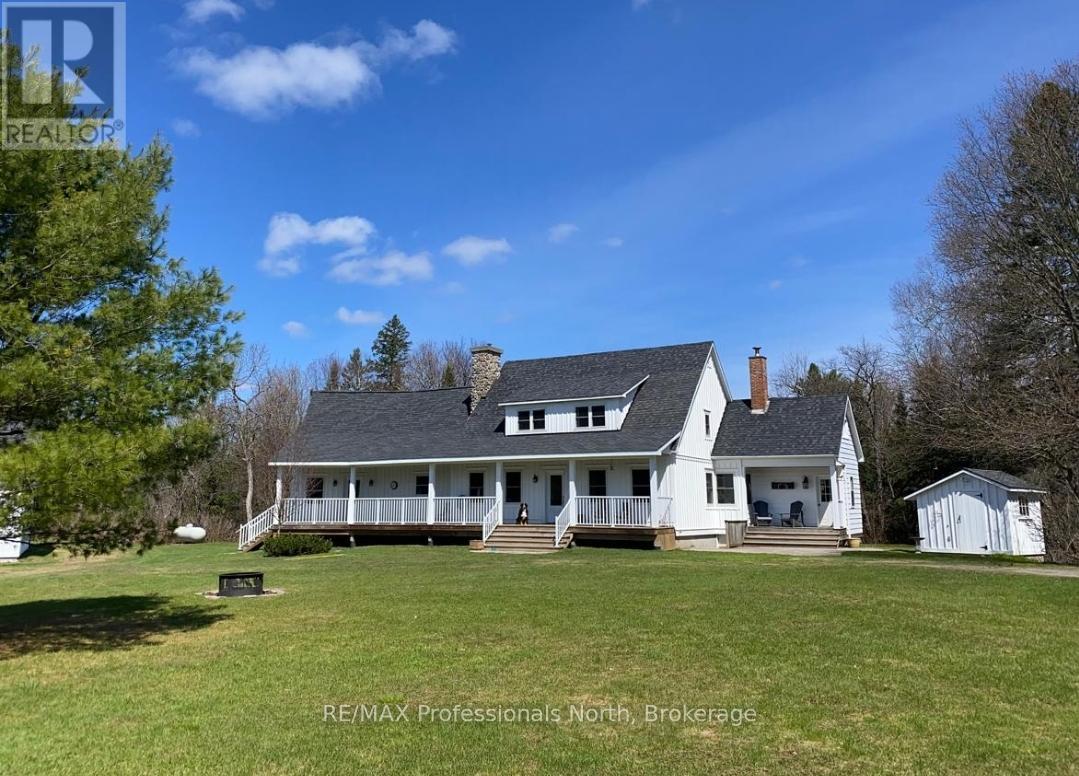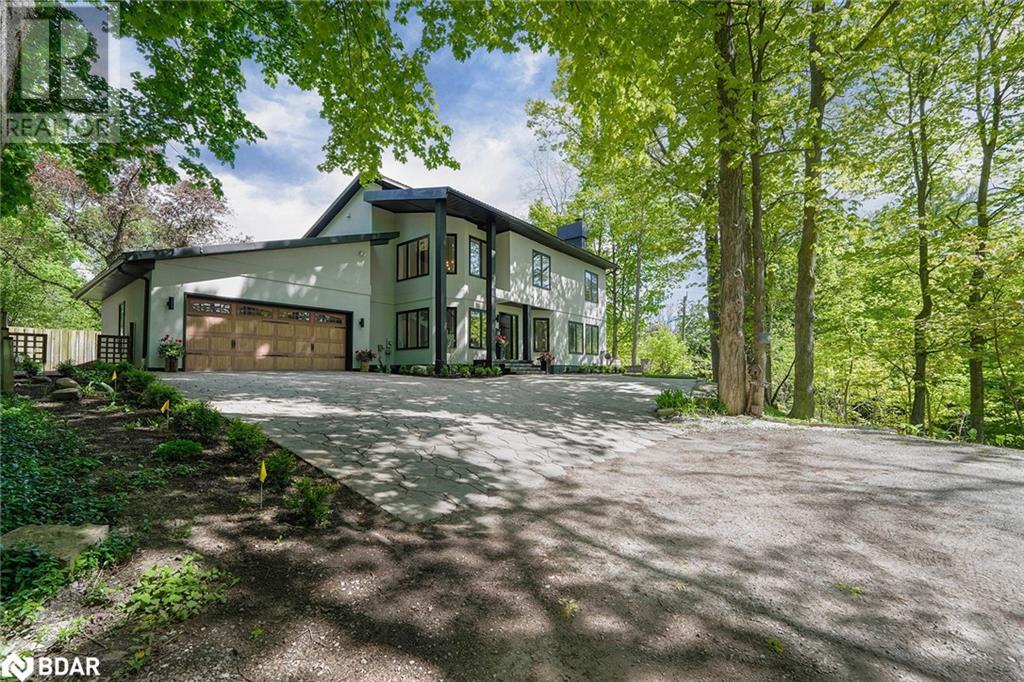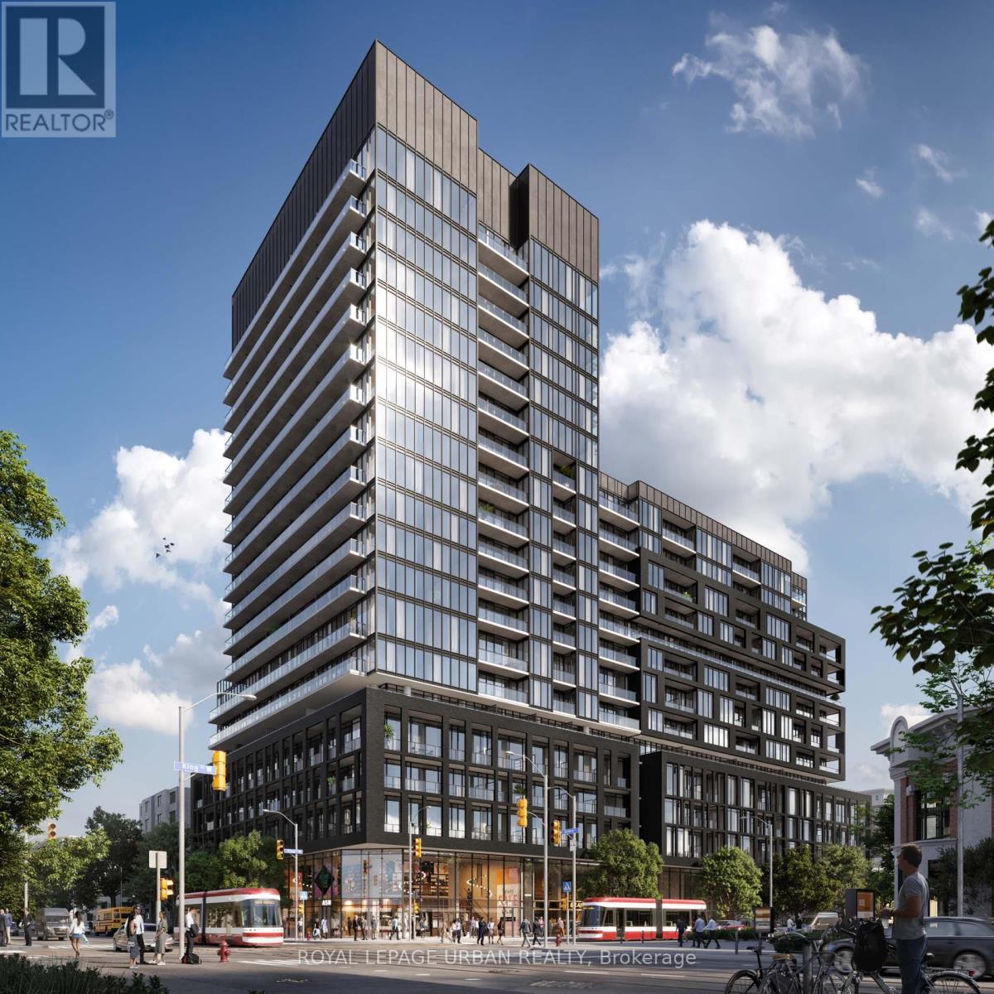2nd Bed - 428 Lake Shore Boulevard W
Toronto, Ontario
Shared Accommodation * , 2nd Bedroom In Two Bedrooms Unit ( Privet & Separate ) With Own 3Pc Washroom For Lease In A Very Bright And Spacious . Excellent Location, Walking Distance To Ttc, Park, Community Centre, Shops, Shopping . Perfect Living Space For A Male Students Or A Male Young Professionals ,No Smokers, No Pets. (id:59911)
Toronto's Best Home Realty Inc.
1306 - 24 Wellesley Street W
Toronto, Ontario
Prime DT Location at Bay and Wellesley. 2-min Walk from U of T, Queens Park (for Exercising). 1 min from Subway Station. 1 Bedroom +1 Large Den with Window & Sliding Door (Perfect for WFH). Spacious, Bright Layout, Large Kitchen& Living Space. Restaurants, Grocery stores, Hospitals, etc. Steps Away. Rent Includes WIFI, TV, Hydro, Water, Heat/AC & Parking. Furnished with a bed and mattress, a sofa, and a desk. 24-hr security onsite. Safe, quiet, convenient. (id:59911)
First Class Realty Inc.
271 Kay Road W
Huntsville, Ontario
Ready to experience the charm of country living in Muskoka? Maverick Farm is a breathtaking retreat where nature and tranquility meet. Spanning over 190 acres, this idyllic property offers 1,900 feet of serene frontage along the North Branch Muskoka River, 11 acres of picturesque red pine forest, and rolling fields that change beautifully with the seasons. This modern farmhouse is perfectly situated just 20 minutes from Huntsville and Bracebridge and only four miles between Port Sydney Dam and Balsam Chutes. With a spacious 1,100 sq. ft. attached granny suite, there's plenty of room for family, guests, or rental income. The rustic barn, tack house, and stunning landscapes provide the perfect backdrop for weddings, corporate events, or private gatherings. Spend your days floating down the river, wandering through the woods, or tending to your own greenhouse & vegetable garden. Climb the scenic rock hill for a breathtaking panoramic view or relax on the front porch as you look over the fields. The 3 season Muskoka room offers a peaceful space to enjoy the river views, while the bright, sunlit farmhouse kitchen and rustic dining area invite you to gather with loved ones. Enjoy the welcoming living room on chilly winter days. With four bedrooms and three beautifully renovated bathrooms, this home is designed for comfort. A 30' x 48' heated shop with a 48' x 16' lean-to provides ample space for equipment, hobbies, or even hosting gatherings. The well-maintained farm also includes a storage shed and a garden shed with built-in firewood storage. Recent updates ensure modern convenience, including a new septic system (2013), generator panel and portable generator (2014), furnace and water filtration system (2014), hot water heater (2021) and a heat pump (2024). Don't miss this rare opportunity to own a well-established, working farm in the heart of Muskoka. Bring your dreams alive at Maverick Farm!. (id:59911)
RE/MAX Professionals North
133 Torresdale Avenue Unit# 605
Toronto, Ontario
Beautiful Renovated Spacious 2 Bedroom + Den + Private Laundry In A Prestigious Well Maintained Building With Rare 2 Parking Spots, Located On A Quiet Court And Very Conveniently Near All Your Amenities + Public Transit.This Is A Rare All Inclusive Lease With All Utilities Included Hydro, A/C, Heat, Cable, And Water In The Rent Wow! No Additional Cost To You ! A Few Steps To A Park And Direct Bus To Subway Station+Close To Hwys 401/407 For The Car Commuters.Beautiful Renovated Spacious 2 Bedroom + Den + Private Laundry In A Prestigious Well Maintained Building With Rare 2 Parking Spots, Located On A Quiet Court And Very Conveniently Near All Your Amenities + Public Transit.This Is A Rare All Inclusive Lease With All Utilities Included Hydro, A/C, Heat, Cable, And Water In The Rent Wow! No Additional Cost To You ! A Few Steps To A Park And Direct Bus To Subway Station+Close To Hwys 401/407 For The Car Commuters. Earliest move in date is June 16 ! Good Credit and employment required ! (id:59911)
RE/MAX Escarpment Realty Inc.
14301 Sixth Line Nassagaweya
Milton, Ontario
Absolutely beautiful, Custom-built, Executive home, on a stunning 4.7 acre private, treed lot, in the Milton Countryside. Upon entering the long, winding drive, you realize that this hidden gem, is only part of what this unique estate has to offer. 3980 sq ft, 4 bed, 3.2baths. The quality of workmanship ( 12" center joists, commercial grade 1" copper pipes, top quality materials, etc.) & pain-staking attention to detail, are clearly evident through-out. Large principal rooms with an abundance of windows, for optimal light, allow for stunning views of the surrounding natural beauty. Fabulous kitchen with crisp white cabinetry, b/i appliances, spacious center island ( with cook-top & grill), open to sun-filled Breakfast Rm. The Sun Rm ( Mud Rm) has outdoor & garage access. The Spectacular Great Rm boasts soaring 17 ft ceilings, huge palladium windows & w/b stone fireplace. Elegant Living Rm with 2nd fireplace & French doors leading to the Home Office, complete with private covered porch. Formal Dining Rm with large Bay window & b/i cabinetry. 2 sets of stairs lead to the second floor, boasting a gorgeous Primary Bedroom with wall of windows for breath-taking views. Huge Dressing Rm/walk-in closet & luxurious 6 pc ensuite with sunken jet tub, stand-alone shower, his & hers sinks & separate w/c. 2nd Bedroom has 4 pc ensuite, while bedrooms 3 & 4 share a spacious 5 pc bathroom. Convenient 2nd floor Laundry Rm with deep laundry sink & wall to wall cabinetry. The expansive, unfinished basement has a 3 piece bath, fireplace rough-in and is partially framed, with a wide walk-up to the attached 3 car garage. The custom 6000 sq ft outbuilding is a car enthusiasts dream & houses a heated 2100 sq ft shop, complete with 2 pc washroom, vehicle wash station, in-ground hydraulic hoist, 30 ft workbench & a separate 3900 sq ft of storage space with 17.5 ft ceilings, and so much more. The possibilities are endless!!! Easy access to HWY 7 & 30 mins to Pearson International Airport! (id:59911)
Sotheby's International Realty Canada
200 Tiffany Trail
Gravenhurst, Ontario
Well located on a quiet Cul-de-Sac, 200 Tiffany Trail is an oasis in the Town of Graverhurst. With 3 bedrooms and 2 full baths all on one floor, a double attached garage and surrounded by mature trees just minutes from shopping, beaches, walking trails and schools, this could be the one you've been waiting for. Featuring a wooded rural type landscape behind all the while enjoying the amenities of being in town like multiple high speed internet options, municipal water and natural gas. The home has an open floor plan, a cozy woodburning fireplace, a serene Muskoka room and a forested backdrop on an oversized irregular shaped lot. The nice sized bungalow has bright rooms, clean finishes and is ready to host its new owners. Book your showing today. (id:59911)
Royal LePage Lakes Of Muskoka Realty
12294 County Rd 5 Road
South Dundas, Ontario
Welcome home! This Beautiful home has been Completely Updated from Top to Bottom and sits on almost Half an Acre! As you enter the home, you'll be greeted with a spacious, Open-Concept floorpan with Plenty of Natural Light from the Large Windows. The Kitchen boasts Plenty of Cabinet Space, a Marble Backsplash and an Island with Breakfast Bar. Main Floor also boasts 2 Bathrooms and laundry room. Upstairs, you'll find 2 large Bedrooms, and a 3-Piece Bathroom. Large Backyard also has a 2-Level Workshop. Updated Plumbing, Electrical, Roof and Windows allow for minimal maintenance in the future! Enjoy Quiet, Peaceful living in beautiful Winchester Springs. Book your private showing today!!! (id:59911)
Exp Realty
118 Westwood Crescent
Welland, Ontario
Welcome to this beautifully updated single-family backsplit, ideally located steps away from 2 elementary schools. This move-in ready home offers a perfect blend of modern luxury and functional family living. Step inside to discover an open-concept main living area filled with natural light perfect for both everyday living and entertaining. The heart of the home is the brand-new chefs kitchen, featuring high-end Thermador range, dishwasher and 5 door KitchenAid refrigerator , sleek cabinetry with quartz counter tops and a spacious island ideal for gatherings. The home includes 3 generously sized bedrooms plus a versatile office, perfect for working from home or4th bedroom. The renovated bathroom is a true retreat, boasting a separate glass-enclosed shower, classic clawfoot tub, and radiant heated flooring. Relax in the recreation room with a charming wood burning fireplace, or escape to your private home movie theatre for the ultimate cinematic experience. Outside, enjoy your beautifully landscaped backyard complete with a gazebo perfect for summer barbecues, relaxing evenings, or hosting friends and family. Don't miss your chance to own this one-of-a-kind home in a sought-after neighborhood close to parks, and all amenities. Features at a glance: 3 Bdrms.+ Office (4th bdrm), New Kitchen with high-end Appliances, Open Concept Living Area, Renovated Bathroom with Clawfoot Tub & Heated Floor, Fireplace, Home Theatre, Private Backyard with Gazebo, Steps from Two Schools, *For Additional Property Details Click The Brochure Icon Below* (id:59911)
Ici Source Real Asset Services Inc.
20 Highland Avenue
Barrie, Ontario
Welcome to this stunning custom-built home on exclusive Highland Avenue in Barrie. This private road offers walking distance access to the lakefront, parks, and downtown. Constructed with red iron I-beam, concrete slab exterior walls, and a metal roof, the home features a spectacular outdoor area with a stone patio, custom outdoor kitchen, island, and wine fridge. Inside, the open concept design includes a sunken living room with a gas fireplace. The renovated and updated main and second floors have large-format porcelain tile, new 8 hardwood flooring, and pot lights throughout. The gourmet kitchen boasts two walk-in pantries and a large dining room perfect for entertaining. A spiral staircase leads to three bedrooms and two bathrooms, all with vaulted ceilings. The primary bedroom includes a walk-in closet with built-in organizers, a luxurious 5-piece ensuite with numerous upgrades, and an electric fireplace. The exterior has been freshly painted and features a new garden, artificial turf, and extended stone paving for extra parking done spring/2024 This home has gone under major renovations in 2022/2023 that will impress from the moment you step inside. Welcome home! Schedule your viewing today to experience this luxurious property. (id:59911)
Keller Williams Experience Realty Brokerage
72 Ferndale Avenue
Guelph, Ontario
An excellent opportunity awaits first-time homebuyers and savvy investors with this charming 3-bedroom bungalow, nestled on a quiet, family-friendly street. Freshly painted and featuring brand-new flooring throughout the main level, the home boasts three generously sized bedrooms and an open-concept kitchen with recent updates perfect for both daily living and entertaining. A brand-new vanity in the main bathroom adds a modern touch, and the new pot lights bring warmth and brightness to the space. The fully finished basement includes a 2-bedroom legal accessory apartment ideal as a mortgage helper or income-generating rental unit. Outside, you're just a short drive to a nearby plaza with Walmart and other everyday conveniences, plus easy access to Guelph Lake, the beach, and the dam for weekend adventures. Close to parks, public transit, and places of worship, this home combines location, comfort, and value. Whether you're starting your homeownership journey or adding a smart investment to your portfolio, this bungalow offers endless potential in a prime location. (id:59911)
Century 21 Legacy Ltd.
607 - 285 Dufferin Street
Toronto, Ontario
Welcome To XO2 Condos! This Brand-New, Never-Lived-In Condo Is Your Chance To Live Steps From Liberty Village. Bright And Modern 2 Bed, 2 Bath Corner Unit At King St. And Dufferin St., Offering A Stylish Urban Lifestyle In One Of Toronto's Most Vibrant Neighbourhoods. This East-Facing Unit Is Filled With Natural Light And Features Contemporary Finishes, An Open-Concept Layout, And A Wraparound Balcony With Unobstructed Views Of The Toronto Skyline. The Sleek, Modern Kitchen Comes Equipped With High-End Appliances. The Spacious Primary Bedroom Features A Private 3-Piece Ensuite, While The Second Bedroom Is Perfect For Guests, A Home Office, Or A Growing Family. Enjoy The Convenience Of A Locker Located On The Same Floor As The Unit. Residents Have Access To Exceptional Building Amenities, Including A 24-Hour Concierge, Residents Lounge, The Game Zone, The Think Tank, Golf Simulator, Private Dining Room, And A Kids Playground. Steps To The Exhibition GO Station And 504 Streetcar, And Minutes From Liberty Village, Canadian Tire, Metro, CNE, And The Gardiner Expressway. Don't Miss This Incredible Opportunity To Call One Of Toronto's Most Exciting New Developments Home! (id:59911)
Royal LePage Urban Realty
2212 - 4065 Confederation Parkway
Mississauga, Ontario
Wesley Tower 1 Bedroom Suite On The 22nd Floor Conveniently Located In The Heart Of Downtown Mississauga. Modern Kitchen With Full-Size Stainless Steel Appliances, Trendy Tile Backsplash, White Quartz Countertops & Eat-In Kitchen Island. Functional Open Concept Layout Offers 9 Ceilings And Ensuite Laundry. Living Room Features Walk Out To Balcony And Double Mirrored Closet In Bedroom. Building Amenities Include 24 Hour Concierge, Gym, Basketball Court, Children's Play Area, Rock Climbing Wall, Yoga Studio, BBQ/Patio, Study Room And More! Tons Of Shopping And Dinning At Your Doorstep In The City Centre. Close To Square One Mall, Celebration Square, Mississauga City Centre Transit Terminal & Cooksville GO, Community Common Park, Schools, Library, Art Gallery, YMCA, Etc. Easy Access To Hwy 403, 401, And QEW. (id:59911)
Real Broker Ontario Ltd.
