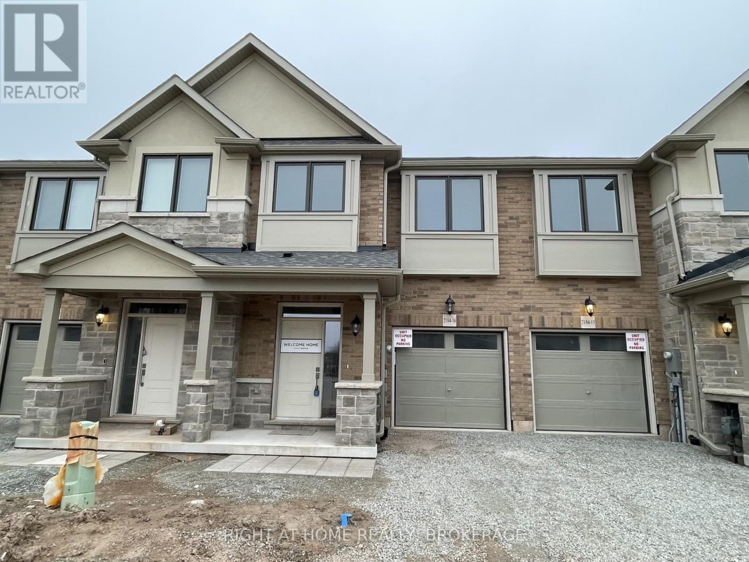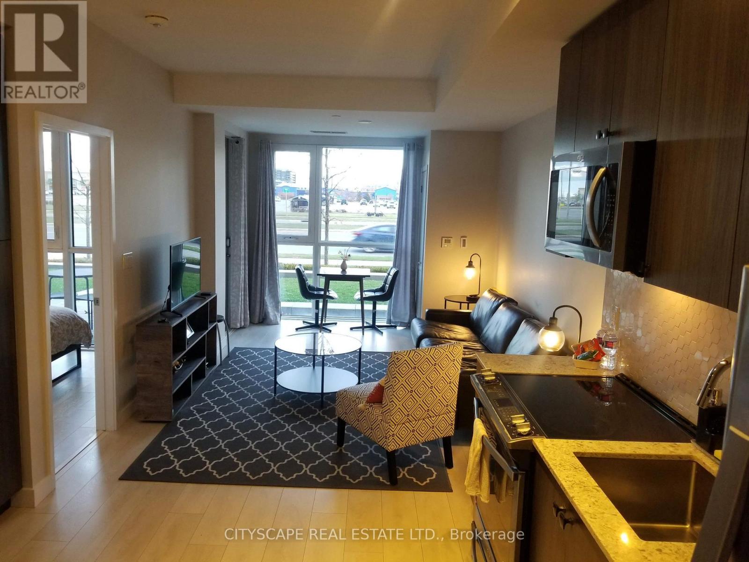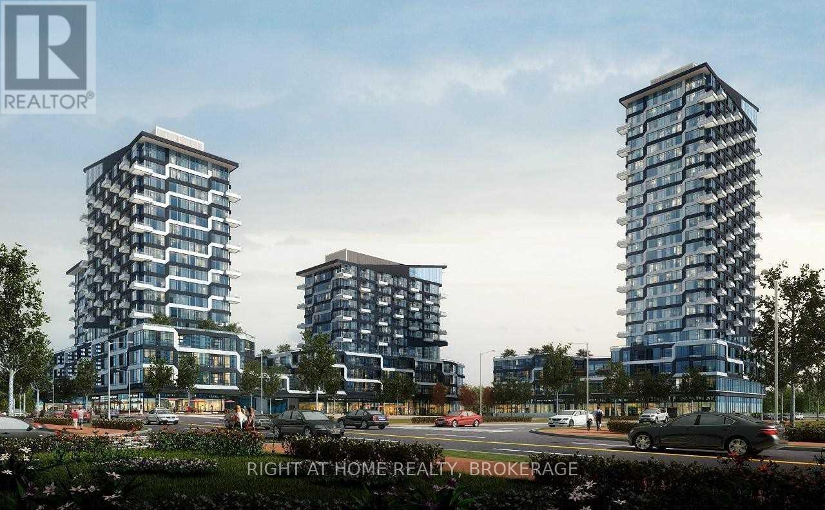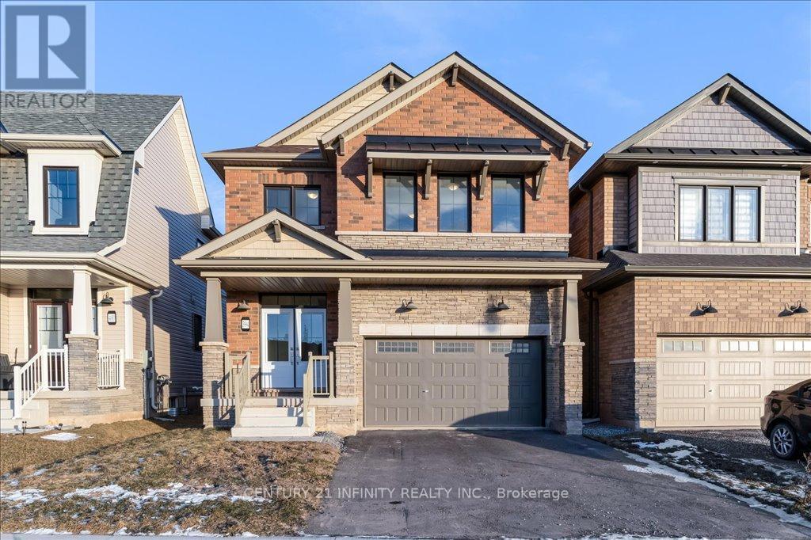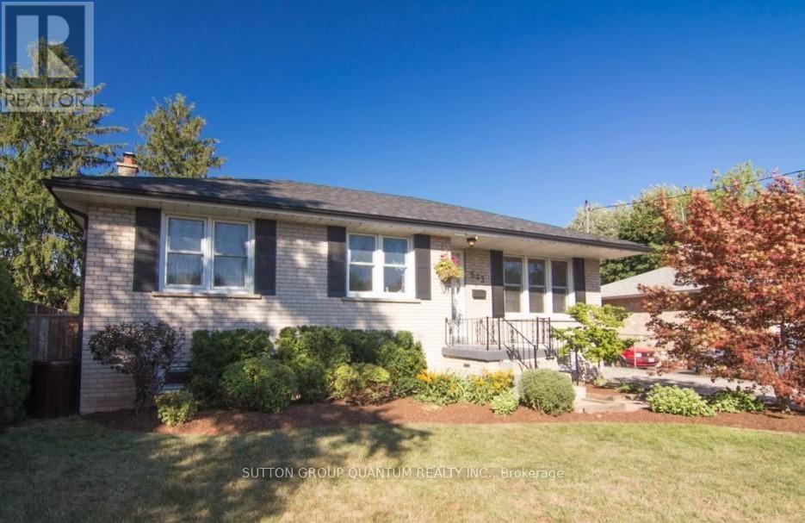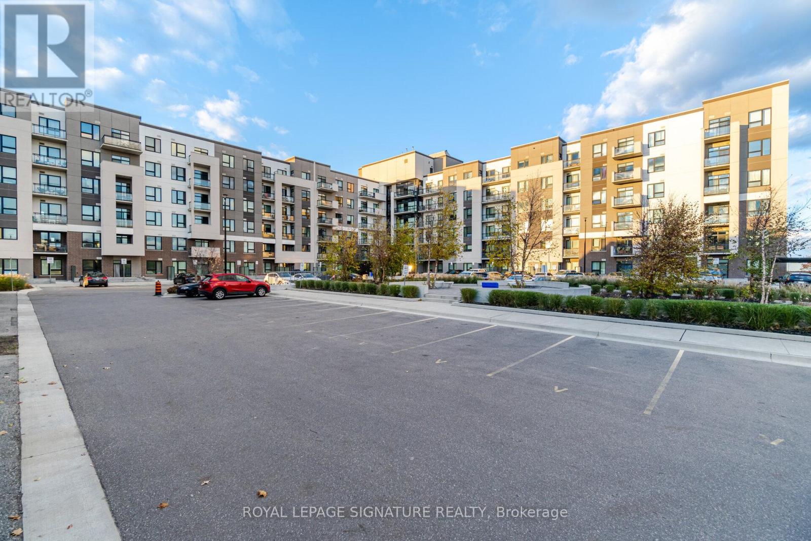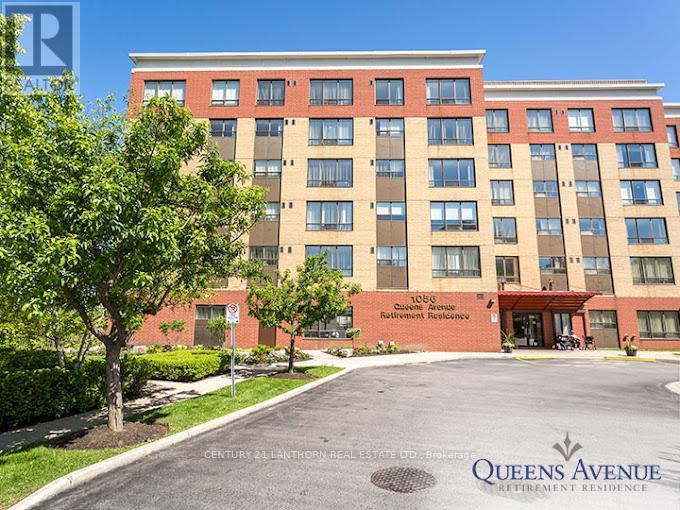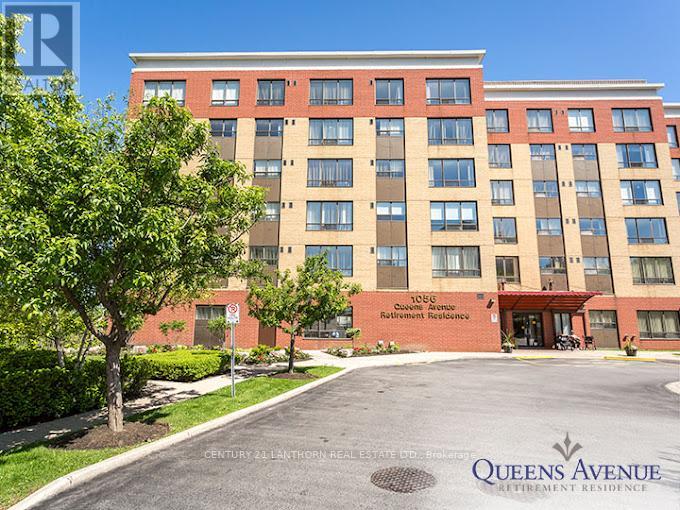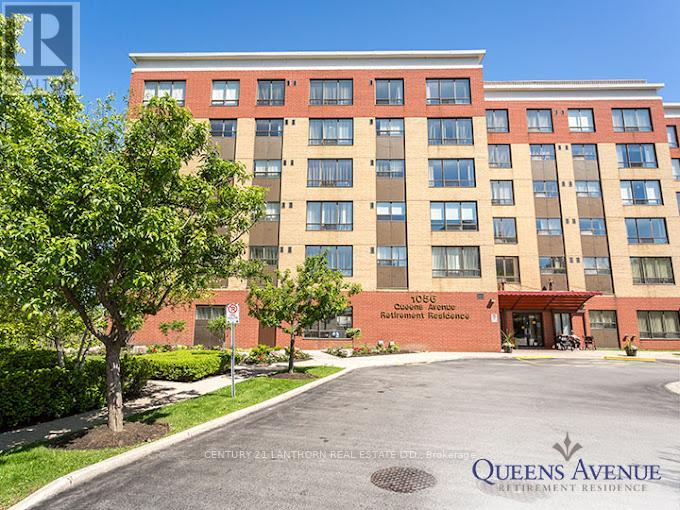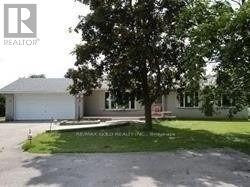16 - 2184 Postmaster Drive
Oakville, Ontario
A brand-new, never-lived-in executive 4-bedroom, 4-bathroom townhome plus finished basement in the prestigious West Oak Trails community, built by Branthaven. The main floor features an open-concept layout, spacious living and dining areas, and a wall-mount sleek electric fireplace. The modern kitchen features quartz countertops, stainless steel appliances, and a functional central island, perfect for entertaining. Beautiful hardwood flooring flows throughout the entire home. The fully finished basement offers additional living space, a recreation room, and a convenient 3-piece bathroom. Located within the catchment of top-ranked schools, this home is just minutes from parks, trails, public transit, and various amenities. Commuters will appreciate the easy access to major highways, including the 403, 407, and QEW. (id:59911)
Right At Home Realty
929 Bessy Trail
Milton, Ontario
Well-Maintained Mattamy-Built 4-Bedroom, 4-Bathroom Home with Finished Basement in Milton's Coates Neighbourhood!Located on a quiet street, this home features maple stairs, Brazilian hardwood floors, an eat-in kitchen with quartz counters, maple cabinetry, and stainless steel appliances. Enjoy a cedar deck and hot tub in the backyard.The recently renovated basement with a full bath adds extra living space. Parking for 3 cars and a prime location near Hwy 401, GO Bus, schools, sports centre, and shopping.Don't miss out on this move-in ready home! (id:59911)
Avion Realty Inc.
119 - 210 Sabina Drive
Oakville, Ontario
This stunning fully furnished executive apartment Located in a unbeatable Location in Oakville. Designed with elegance and comfort in mind, offers a stylish and private living environment, 650 Sq ft open-Concept layout features bright, airy bedrooms and a fresh, modern luxury finishes,Living & Dining room with Clear view,Large Windows floor to ceiling, let in plenty of natural light, stainless steel appliances, quartz countertops in both the kitchen and bathroom, and en-suite laundry for added convenience. One underground parking, included. Walk out patio as a separate entrance. Conveniently located near top-rated schools,Hospital, shopping, dining, and parks, with quick access to Hwy 403, 407, and QEW. Water and gas is included.Energy efficient geothermal heating. A++ Tenant No Pets,Rental Application. Employment Letter,Credit With Score & Reference Check, ID'S Refundable $300 Access Card & Keys Deposit.Please Use Schedule A& Schedule 'B (id:59911)
Cityscape Real Estate Ltd.
2077 Hambly Lane
Frontenac, Ontario
Welcome to 2077 Hambly Lane a charming waterfront retreat nestled on the tranquil shores of Hambly Lake in Verona. This seasonal cottage offers two cozy bedrooms and one bathroom, and the perfect balance of relaxation and convenience - ideal for those seeking a peaceful getaway close to modern amenities! Step inside and feel instantly at home in the warm, inviting open-concept living, dining, and kitchen area. Stunning pine-paneled walls, this space exudes cottage charm with large windows that flood the interior with natural light and frame breathtaking views of Hambly lake and surrounding landscape. The beautifully renovated kitchen is thoughtfully designed with storage, counter space, and newer cabinetry. Two comfortable bedrooms provide restful retreats, while the 3-piece bathroom ensures convenience for family and guests. Outdoors, the yard features mature trees and ample space for relaxation or recreation. A spacious deck is perfect for entertaining or enjoying a quiet morning coffee. Take full advantage of lakeside living and easy access to Hambly Lake, known for its abundance of fish species and nearby public boat launch. Located just minutes from the amenities of Verona and Hartington, this property is also a short 10-minute drive to Harrowsmith, 25 minutes to Kingston and Highway 401, and 30 minutes to Sharbot Lake. Whether you're dreaming of a serene cottage escape or looking for a vacation rental opportunity, 2077 Hambly Lane is a must-see. Living Room and both bedrooms virtually staged. **EXTRAS** Upgrades in the last 5 years include a new water pump, pressure tank, sewage pump, hot water tank, flooring, pine walls, paint, light fixtures, cabinets and countertop. Sewage pumped out Summer 2023. (id:59911)
Royal LePage Proalliance Realty
302 - 1370 Costigan Road
Milton, Ontario
Welcome to this stunning 2-bedroom, 2-bathroom condo. This condo offers a bright and spacious open-concept layout with large windows throughout, providing an abundance of natural light and breathtaking pond views from every window. This condo has been freshly painted and renovated with new hardwood flooring. The modern kitchen with quartz & granite counter is equipped with stainless steel appliances and ample counter space, perfect for both cooking and entertaining. Both bedrooms feature generous walk-in closets and their own ensuite bathrooms, offering a high level of comfort and privacy. The unit also includes one parking spot and a storage unit for added convenience. Enjoy outdoor relaxation on your private balcony, with sweeping views of the beautiful pond and surrounding landscape. Perfectly located, this condo is close to shopping, dining, parks, and commuter routes, making it the blend of tranquility and accessibility. Move-in Ready! Don't miss out on this beautiful listing in Milton, schedule your showing today! (id:59911)
Exp Realty
703 - 3005 Pine Glen Road
Oakville, Ontario
Welcome To A Brand New, Never Lived-In. Stunning 2 BR, 2 Bathrooms Corner Suite! Extremely Spacious And Open Layout 720 Sq Ft plus 45 Sq ft Balcony, Filled With Natural Light , 10Ft Ceilings Throughout, Modern Laminate Floor & Kitchen With Stainless Steel Appliances, Quartz Countertops & Backsplash. Good Size Bedrooms And Closets! Excellent Underground Parking Spot Just Right Next To Your Oversized Locker! This Luxurious Apartment Is Located in a Brand New Modern Boutique Style Building (Only 8 Floors) On Oakville's Historic Old Bronte Road With Beautiful Views Of The Escarpment And Walking Distance To Go Station, Park, Shops, Schools And Moments To HWYS 403, 407 & QEW And Hospital. (id:59911)
Sam Mcdadi Real Estate Inc.
201 - 2481 Taunton Road
Oakville, Ontario
Welcome To New And Beautiful Oak & Co. T2! This Sun Filled And Spacious One Bedroom Plus Den Suite Features An Extra Large Open Concept Living/Dining Room Area, Modern Kitchen With S/S Appliances, Walk-In Closet In The Bedroom, And A Marvelous 4-Piece Bathroom! Minutes To Oakville Hospital, Oakville Go, QEW and 407 Highways, Sheridan College, Amazing Public Schools & More! Future Amenities A Kid Zone, Party Room, Meeting Room, Gym, Games Room, Theatre, Outdoor Pool! (id:59911)
Right At Home Realty
394 Eastbridge Avenue
Welland, Ontario
Welcome to 394 Eastbridge Ave in the newly developed Empire Canals community in Niagara region. Presenting the "Camerose" layout with "C" elevation featuring all brick exterior and 2182sq' (as per builder plans). This detached 4 bedroom, 3 bath home features a bright and spacious entry with double doors, large foyer and huge walk in closet. The main floor layout is open concept with dining room combined with the kitchen and open to the living area. There is a flexible "planning" area that can be used as a main level office, a homework area, a butler pantry etc. Garage entry is off the mudroom that features an additional coat closet and built in bench. The Primary suite is bright and spacious with an abundance of storage in the walk in closet as well as a 4-piece ensuite. The 3 additional bedrooms share a 4-piece bathroom. Second level laundry with wash tub and closet as well as floor-to-ceiling cabinets on the staircase landing complete the second level. This home is located directly across the street from the "proposed public elementary school" location and steps from the "proposed park" location making it an ideal spot within this new community. This new subdivision is close to Welland as well as Port Colborne for shopping and amenities. The Niagara region is known for it's proximity to destinations such as Niagara Falls, the shores of Lake Erie and the U.S. border. Book your showing today to see all that this home and community has to offer. (id:59911)
Century 21 Infinity Realty Inc.
304 - 1360 Main Street E
Milton, Ontario
Welcome to your dream urban oasis! This ultra-clean one-bedroom condo is the epitome of modern living, perfectly designed for those who appreciate both style and convenience. As you step inside, you'll be greeted by an abundance of natural morning sunlight that floods the open-concept living space, highlighting the warm decor and stylish finishes throughout. The well-appointed kitchen boasts stainless steel appliances and ample cabinetry, making it a delight for any home chef. The spacious living area flows seamlessly into a cozy dining nook, perfect for entertaining friends or enjoying a quiet evening at home. Step outside onto your private balcony and soak in the views, a perfect spot for your morning coffee or evening wind-down. The generous sized bedroom offers a large closet. As an added bonus, this condo comes with one coveted underground parking spot, providing you with peace of mind and convenience. Located in a super convenient area, you'll find yourself just moments away from trendy cafes, boutique shops, and essential services. Public transportation and major highways are easily accessible, making your daily commute a breeze. Don't miss out on this rare opportunity to live in an stylish condo that's situated in a convenient location for commuters and shopping but without being in the busyness of traffic. This one checks all the boxes. (id:59911)
RE/MAX Real Estate Centre Inc.
543 Taplow Crescent
Oakville, Ontario
Attn Builders/Investors/renovators, /1st time Buyers. Welcome to Great starter/downsizer home or building lot (60X125) in a quiet, family friendly 'hood in west Oakville. This bungalow, Ideally located on a quiet street in a mature sought after neighborhood offers immense potential for those looking to transform a property into something special. Easy walking distance to public, French imm., & catholic elem./high schools. Good access to the QEW (Third Line or Dorval). This is a rare chance to invest in an area with excellent growth potential, whether you're looking to live-in, renovate and flip or build your dream home. (id:59911)
Sutton Group Quantum Realty Inc.
8438 Ninth Line
Oakville, Ontario
Welcome To 8438 Ninth Line! This Extensively-Renovated Detached, 2100+ Sqft (Above Grade) 2+2 Bdrm, 4 Bath Bungalow Sits On 4.67 Private Acres Offering Room To Breathe And Thrive In Privacy. This Beautiful Home Overflowing With Quality Renos And Upgrades Boats A Bright And Airy Open Concept With Large Formal Living/Dining And Family Areas (2 Fireplaces), Huge Eat-in Kitchen W/ W-Out To Deck, Fully Finished Bsmt W/walkout To Yard, 2 Large Bdrms, Second Full Eat-in Kitchen, 2 Bathrooms (Heated Floors) Perfect For An In-law Suite/large Family. The Sprawling Property Also Includes A Full-equipped, Approx 2600 Sq Ft Work Shop (Previously Used For Commercial Food Service) That Can Be Utilized For Many Different Uses...$$$ Possibilities Are Endless. Situated In A Fantastic Location Close To The Future Hwy 413 And Further Prosperity In The Area, Yet Still Rural; This Extremely Rare Opportunity Is Waiting For Your Buyer To Take Advantage And Realize Their Dreams. Don't Miss Out! Sitting On Private 4.67 Acres, Excellent Location, Untapped Value, Approx 2600 Sqft Workshop For Various Uses *See List Of Upgrades Attached To Listing* (id:59911)
RE/MAX West Realty Inc.
1330 Loon Lane
Oakville, Ontario
Luxury and spacious Brand-New Home for Lease in a Luxury, quiet, convenient community of Joshua Meadows in the heart of Oakville. The premium features in the Sloan Elevation A model include a study room, a mudroom, Modern hardwood floors and high-end porcelain tiles in the foyer on the main floor, with a fireplace in the family room, and elegant solid oak staircases makes it a executive and elegant home ideal for a familythis home unique it boasts of 10-foot ceilings on the main floor and 9-foot ceilings on the second floor. This is a 4-bedroom 4 Washrooms throughout the home, 2 rooms have 3-piece ensuite bathroom ideal for guests. Primary Bedroom bathroom is upgraded with a modern soaker tub, stand-up glass stand-up shower, private toilet area, double sink quartz counter tops, Exceptional curb appeal with premium Stone and masonry finishes. Garage Door with Remote, Close to top-ranked schools, parks, trails, shopping, the Oakville Trafalgar Community Centre, and major highways. Appliances will be provided( Electric Stove,Dishwasher,Fridge, Washer, Dryer), Zebra Blinds and AC will also be installed NO Pets & No Smoking. (id:59911)
RE/MAX Real Estate Centre Inc.
325 - 1105 Leger Way
Milton, Ontario
Modern one-bedroom + Den Condo in Hawthorne South Village Condos. The bright and stylish open-concept unit features a kitchen with stainless steel appliances, quartz countertops, and laminate flooring throughout. Spacious bedroom with a large closet. Versatile den ideal for a home office, kids' playroom or additional bedroom. Includes underground parking and a storage locker. Enjoy a private balcony overlooking green space and a nearby school and pet-friendly building close to shopping, transit, hospitals, and schools. (id:59911)
Royal LePage Signature Realty
454 Bellflower Court
Milton, Ontario
Corner Home, like it is a semi, Fairly New 3+1 Bedrooms, Contemporary Town Home Located In The Most Desirable Neighborhood Of Milton. Very Functional Open Concept Layout The Home And 9' Ceiling. Family Size Kitchen W/ Stainless Steel Appliances, Breakfast Bar & W/O Entertainer's Balcony Enjoy The Change Of Colours In Spring On Kelso. Very Cheerful Home, Lots Of Storage. No Smoking, Pets Restricted. This House has in total 3 parking, mostly has ONLY 2. (id:59911)
Right At Home Realty
0 Matawatchan Road
Addington Highlands, Ontario
Fantastic opportunity to build your new dream home with a stunning water view! This wooded parcel is just over an acre with a great clearing in the front of the property perfectly situated facing the Madawaska River right across the road. A brisk walk or a short drive gets you to conveniently close restaurants, general store and hardware store right on Highway 41, just on the outskirts of the village of Griffith. Living in cottage country is a definite possibility with this beautiful lot! (id:59911)
Peak Realty Ltd.
510 - 1056 Queens Avenue
Oakville, Ontario
Discover comfortable, independent or assisted living at Queens Avenue Retirement Residence. Unit #510 features a full kitchen, a large bathroom with a step-in shower, and three double closets for ample storage. Enjoy large windows with blinds that fill the space with natural light, along with in-suite climate control for both heat and A/C. Designed for safety and convenience, the unit has anti-slip flooring throughout and is equipped with an emergency assistance system. Utilities and cable TV are included. Residents benefit from weekly housekeeping and linen service, designated underground parking, and access to a beautifully landscaped outdoor property with ample seating. Enjoy a private balcony on each floor and a vibrant community offering 3 meals per day and a lovely bistro with a variety of options available. A full entertainment and activity program is included, plus on-site security and emergency response. Nursing care services are available at additional cost, up to and including palliative care. (id:59911)
Century 21 Lanthorn & Associates Real Estate Ltd.
207 - 323 Kerr Street
Oakville, Ontario
Move-In-Ready Office Space Available! This Bright And Clean Unit Features A Large Window That Fills The Space With Natural Light. Located On The Second Floor. Building Is Equipped With An Elevator. Total Monthly Rent $2100 + $1250 TMI Plus HST. Please Note That The TMI Covers Water, Heat, Hydro, And Air Conditioning. (id:59911)
Century 21 Infinity Realty Inc.
614 - 3220 William Coltson Avenue
Oakville, Ontario
Upper West Side Condo- this residence comes with 2 Bedrooms, 2 Washrooms, one parking spot, one locker and balcony. Immerse yourself in the pinnacle of modern luxury with this innovative keyless building with Smart Connect home technology. Delight in sophisticated relaxation atop the rooftop terrace or engage in daytime co-working within the stylish main floor social areas. Enjoy the upscale party and entertainment lounge, and stay energized in the fitness center. Kitchen offers stainless steel appliances, Island with seating space, quartz countertops, laminate flooring throughout. (id:59911)
Century 21 Signature Service
504 - 1056 Queens Avenue
Oakville, Ontario
Discover comfortable, independent or assisted living at Queens Avenue Retirement Residence. Unit #504 features a full kitchen, a large bathroom with a step-in shower, and three double closets for ample storage. Enjoy large windows with blinds that fill the space with natural light, along with in-suite climate control for both heat and A/C. Designed for safety and convenience, the unit has anti-slip flooring throughout and is equipped with an emergency assistance system. Utilities and cable TV are included. Residents benefit from weekly housekeeping and linen service, designated underground parking, and access to a beautifully landscaped outdoor property with ample seating. Enjoy a private balcony on each floor and a vibrant community offering 3 meals per day and a lovely bistro with a variety of options available. A full entertainment and activity program is included, plus on-site security and emergency response. Nursing care services are available at additional cost, up to and including palliative care. (id:59911)
Century 21 Lanthorn & Associates Real Estate Ltd.
415 - 1056 Queens Avenue
Oakville, Ontario
Discover comfortable, independent or assisted living at Queens Avenue Retirement Residence. Unit #415 features a full kitchen, a large bathroom with a step-in shower, and three double closets for ample storage. Enjoy large windows with blinds that fill the space with natural light, along with in-suite climate control for both heat and A/C. Designed for safety and convenience, the unit has anti-slip flooring throughout and is equipped with an emergency assistance system. Utilities and cable TV are included. Residents benefit from weekly housekeeping and linen service, designated underground parking, and access to a beautifully landscaped outdoor property with ample seating. Enjoy a private balcony on each floor and a vibrant community offering 3 meals per day and a lovely bistro with a variety of options available. A full entertainment and activity program is included, plus on-site security and emergency response. Nursing care services are available at additional cost, up to and including palliative care. (id:59911)
Century 21 Lanthorn & Associates Real Estate Ltd.
200 - 323 Kerr Street
Oakville, Ontario
Move-in-ready office space available! This bright and clean unit features a large window that fills the space with natural light. Conveniently located on the second floor of a building equipped with an elevator. Total monthly rent $1160 + $600 TMI plus HST. The TMI covers water, heat, hydro, and air condiitoning. (id:59911)
Century 21 Infinity Realty Inc.
255 Fasken Court
Milton, Ontario
Welcome to this stunning and spacious 4-bedroom semi-detached home with a separate side entrance to a 2-bedroom basement ideal for extended family or future income potential. Situated in Milton's highly desirable and family-friendly Clarke community, known for its excellent schools, beautiful parks, and easy access to transit and highways, this all-brick beauty offers approx. 3000 sq. ft. of thoughtfully upgraded living space. Step into a grand foyer that leads to a bright main floor featuring a separate den/living room, a huge family room with fireplace, a spacious dining area, and a modern kitchen with quartz countertops and high-end stainless steel appliances. From the kitchen/breakfast area, walk out to a large backyard, perfect for summer entertaining. There's also direct garage access to the home for added convenience. Throughout the main and second floors, enjoy no carpet, premium flooring, zebra blinds, upgraded baseboards, and pot lights for a sleek, contemporary feel. Upstairs, the primary bedroom includes a 4-piece ensuite and walk-in closet, complemented by three additional generous bedrooms with closets and windows. The finished basement includes 2 bedrooms, a large rec room, a 3-piece bath, and its own separate laundry perfect for a future rental suite or in-law space. Additional highlights: Separate laundry for both upper and basement units Legal separate side entrance to basement Direct access from garage to home Backyard access through kitchen/breakfast area Spacious, unspoiled backyard great for entertaining Located minutes from Milton GO Station, Highway 401, public transit, library, parks, and major retail stores . The Clarke community is one of Milton's most sought-after neighborhoods offering a perfect blend of peaceful suburban living with urban convenience. Whether you're upsizing, investing, or settling your family, this home checks all the boxes! (id:59911)
Century 21 Green Realty Inc.
12496 Winston Churchill Boulevard
Halton Hills, Ontario
Looking for perfect property for live in or investment in caledon very well kept 3 Bedroom Bungalow with 2 Car Garage situated on almost an Acre Lot. parking space for more than 10 cars, Large Bay Window in Living Room, Sun filled Family room,3large Bedrooms, Sept Entrance to Basement and 4pcwashroom in basement, new propane furnance, new Ac and hot water tank. (id:59911)
RE/MAX Gold Realty Inc.
1360 Wheelwright Road
Oakville, Ontario
Welcome to sought-after Glen Abbey! Brimming with curb appeal, this 4+1 bedroom, 3+1 bathroom Mattamy executive residence is nestled in one of Oakville's most desirable neighbourhoods. The inviting exterior, highlighted by a striking natural stone walkway and porch, sets the stage for the charm and warmth found within. Step inside to a grand two-storey foyer that opens onto beautifully maintained hardwood flooring across the main level. Designed for both family living and entertaining, the layout features formal living and dining rooms, a private office, and an inviting family room enhanced by classic wainscoting and a cozy gas fireplace. The gourmet kitchen boasts timeless oak cabinetry, a subway tile backsplash, walk-in pantry, and a sun-drenched breakfast area with a French door walk-out to the backyard. Upstairs, the oversized primary bedroom features double door entry, a walk-in closet, a secondary closet for added storage, and a spa-inspired four-piece ensuite with a soaker tub and glass-enclosed shower. Three additional well-sized bedrooms and a four-piece main bathroom complete the upper level. The professionally finished basement offers incredible versatility with a sprawling recreation area, fifth bedroom, three-piece bathroom, and generous storage space. Notable updates include an owned hot water heater (2024), attic insulation upgraded to R50-R60 (2022), roof and eavestroughs (2021), front walkway (2021), central air conditioner (2020), furnace (2014), and windows (2009). Situated within walking distance of top-rated schools, Glen Abbey Community Centre, parks, scenic trails, and everyday conveniences, this home truly has it all. Commuters will appreciate the easy access to highways, public transit, and the GO Train. (id:59911)
Royal LePage Real Estate Services Ltd.
