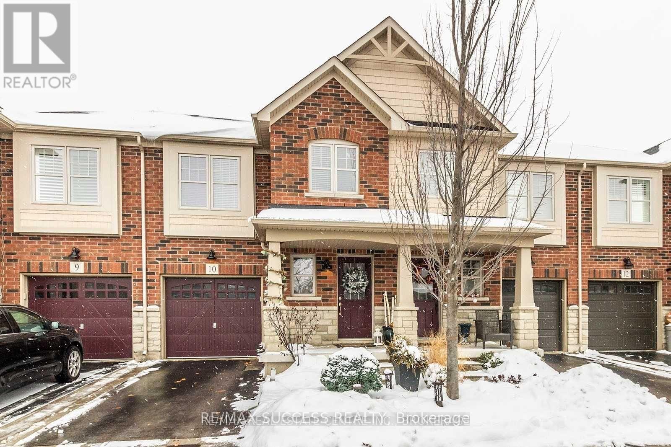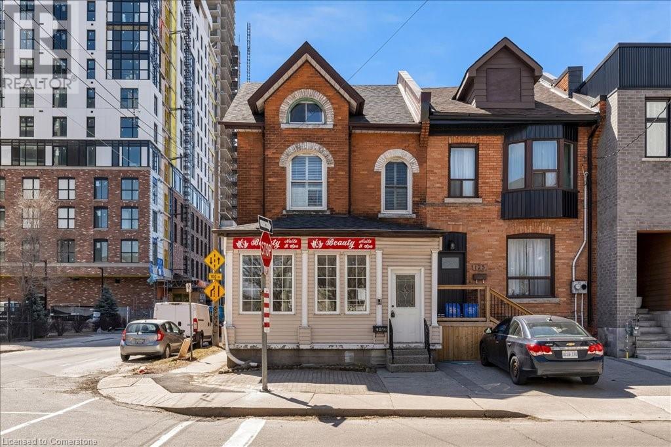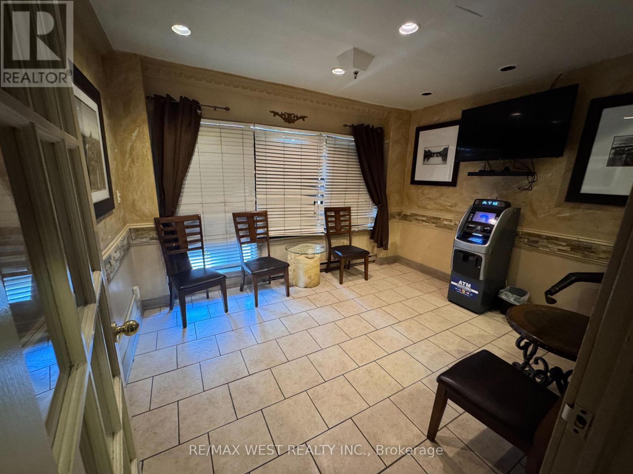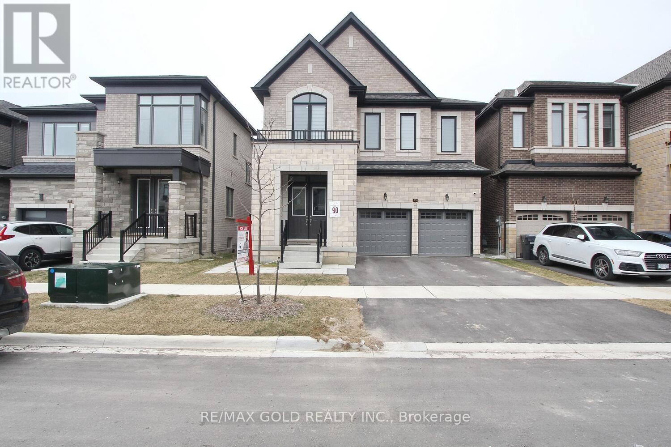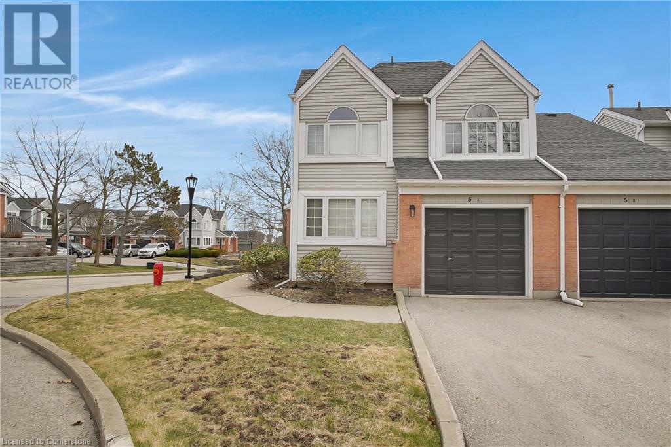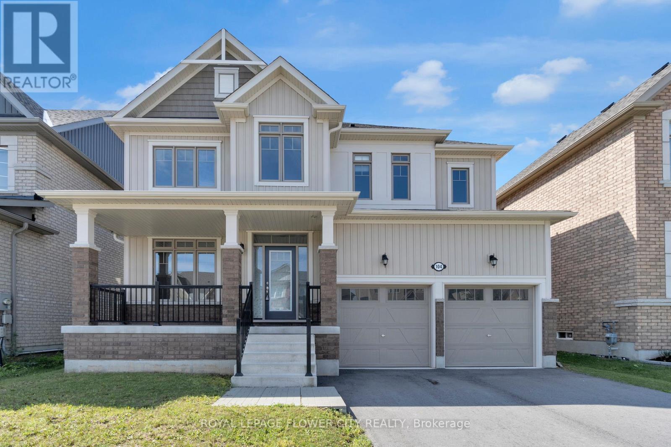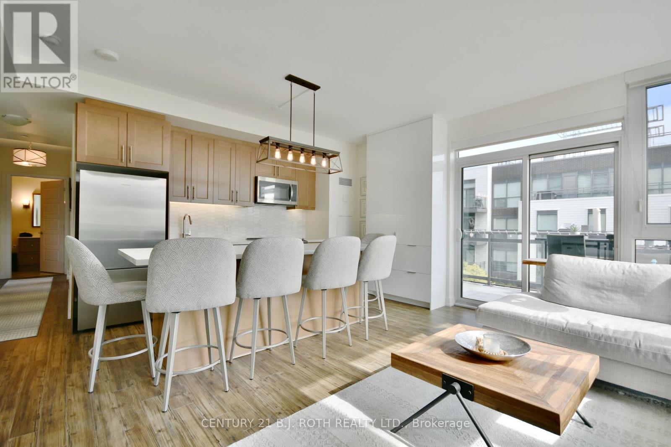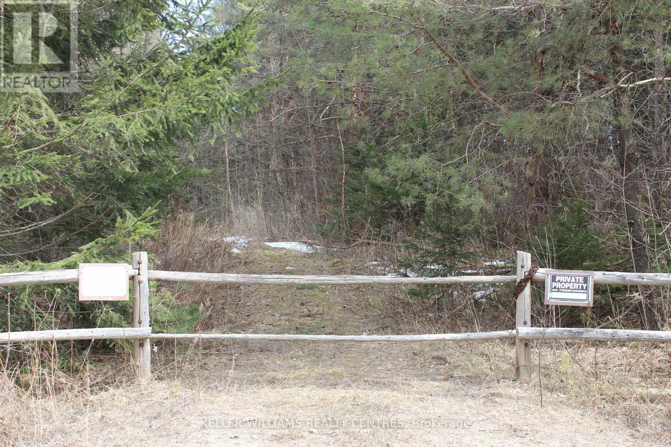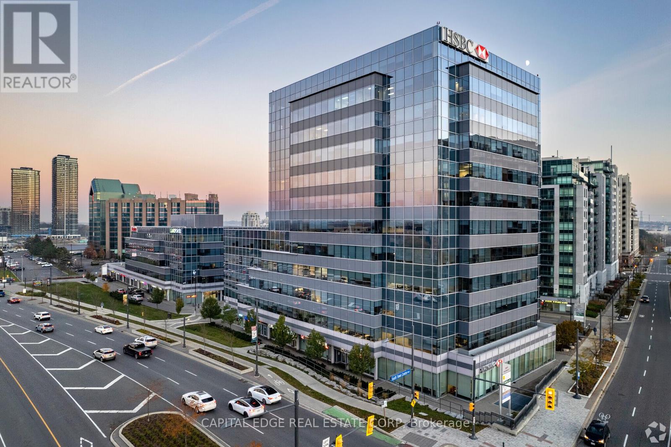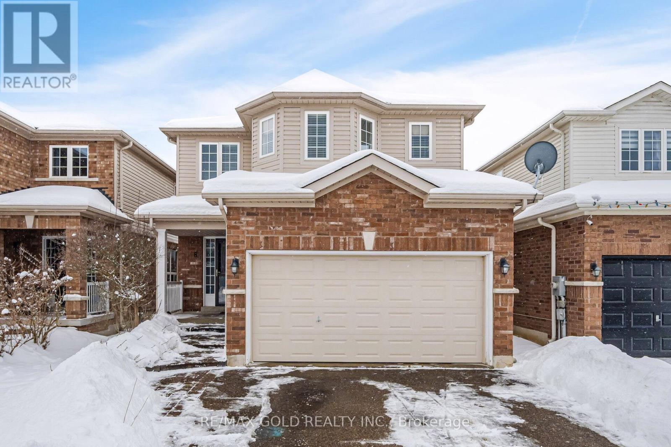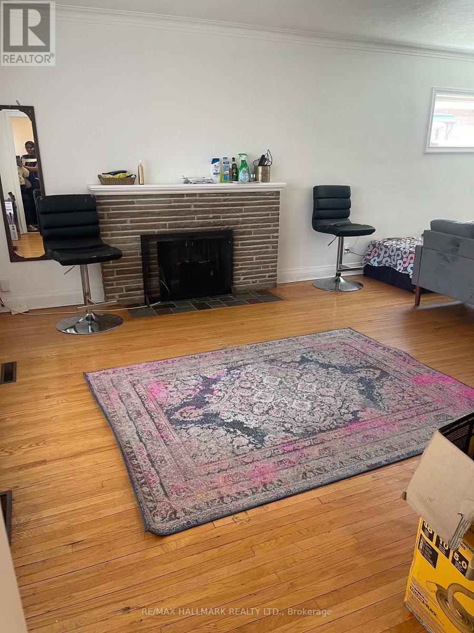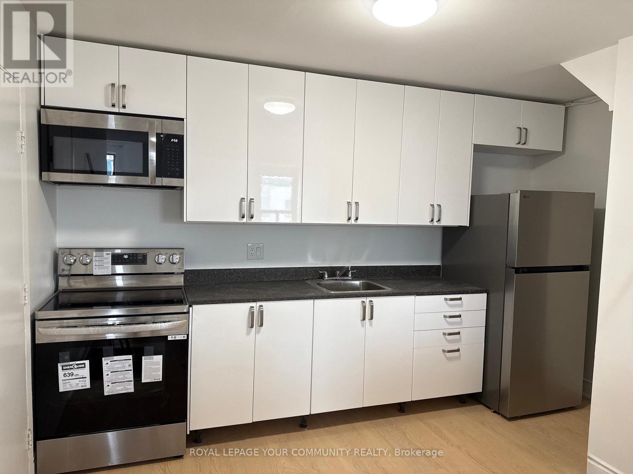10 - 10 Pumpkin Pass Pass
Hamilton, Ontario
Bright & Exceptional 3 bedroom Townhouse in Desirable Binbrook! Discover this stunning, maintained Townhouse in the sought-after Binbrook neighborhood! Boasting an abundance of natural sunlight and a prime location very close to Fairgrounds Community beautiful Park, The Elegant kitchen is included luxurious Granite Countertops and S/S Appliances! Hardwood and smooth Ceiling. Located near highly ranked schools, ideal for families and Investors. Fenced Backyard with Deck & Shed. Near to public transit, shopping, amenities and Highways. Don't miss the opportunity to make this exceptional property yours! (id:59911)
RE/MAX Success Realty
8 Poplar Street
Wasaga Beach, Ontario
Attention builders and developers, unique opportunity to pick up three lots as a package two waterfront lots on the Nottawasaga river in Wasaga Beach plus a third lot backing onto River Road West. All planning organized with the town of Wasaga Beach through Skelton Brumwell this unique set of building lots is located right next to the walking bridge that the town of Wasaga is going to build over the river, allowing quick walking access to main beaches and shopping. The first waterfront lot is approximately 51' x 297' deep, the second waterfront lot is approximately 329 feet of waterfront by 297 feet deep by irregular, and the third lot is 120.78' x 100' deep irregular. The lot fronting on River Road has water and hydro. All lot levies and building fees are at the buyers expense. (id:59911)
RE/MAX Realtron Realty Inc. Brokerage
123 Market Street
Hamilton, Ontario
Welcome to 123 Market Street, this 2.5-storey semi detached home is located in the heart of downtown, in one of the city’s most vibrant and walkable neighbourhoods with an impressive Walk Score of 94. Offering approximately 2,300 sq ft, 5+1 bedroom, 3-bathroom this home is bursting with character and versatility—ideal for single-family living, a live/work setup, or as a savvy investment with strong income potential. Thoughtfully renovated, it features an enclosed front porch (2020), premium wide-plank laminate floors, sleek LED pot lights, updated electrical and panel (2023), energy-efficient foam insulation (2021), and roof was also updated (2023). The flexible layout allows for endless configurations, whether you're running a business from home, setting up a multi-unit rental, or simply embracing the downtown lifestyle with plenty of space to grow. Steps to shops, artisan cafés, groceries, transit, and more—this is urban living at its best. Don’t miss out on this Amazing opportunity! (id:59911)
Keller Williams Complete Realty
Unit 14 - 1270 Finch Avenue W
Toronto, Ontario
Great location near the Finch Metro stop, mixed In the center of North York provides for alot of foot traffic. Zoned for a variety of purposes; allowed for office and retail space. York University is within walking distance. Conveniently close to highways 401, 400, and 407 provides easy access. There are plenty of local facilities and recent developments nearby. A very clean and well-maintained commercial unit in a fantastic complex. Currently serves as a spa with numerous rooms and restrooms. Seller is also willing to sell hollistic license in addition to the purchase price of the unit. Don't miss out on this fantastic opportunity. (id:59911)
RE/MAX West Realty Inc.
23 Gatherwood Terrace
Caledon, Ontario
This Beautiful Detached Home Features **Approx. 4200+ sqft living space(2936 Sqft Of finished above ground , plus approx 1300 sqft finished basement),Hardwood Throughout, 10' Foot Ceiling On Ground Floor And 9' Ceiling On Second Floor And Basement. over ** 8 Ft high all doors **8 Ft double door entry **200 Amps Electrical Panel .The 2nd Floor Features 4 Bedrooms With 2 Ensuites, 2 Walk-in Closets In The Master Bedroom And 3rd Bedroom. The 2nd Floor Also Features A Separate Laundry. The Master Bedroom Has A Built-in Central Vacuum. The Kitchen Includes an Island With Extended Kitchen Cabinets. The Slide Door Is Extra Wide And Opens Form Between. The Garage Includes A Built in Central Vacuum And EV Charger. Two bedroom legal basement apartment registered as second dwelling unit.The Basement Is Fully Finished with A Separate Entrance And Laundry, 4x2 Tiles And Vinyl Flooring In The Bedrooms. The Property Is Carpet Free with Pot Lights Throughout. **Aprox 180k in upgrades from builder. (id:59911)
RE/MAX Gold Realty Inc.
695-715 Coronation Boulevard
Cambridge, Ontario
Exceptional investment opportunity featuring 36,299 sf of premium commercial space across three separate buildings in a prime location. Situated directly across from Cambridge Memorial Hospital, this nearly fully leased property boasts a strong net operating income with a tenant mix primarily consisting of medical professionals. With built-in growth potential and additional income opportunities, this property presents an ideal opportunity for investors seeking stable returns with upside potential. (id:59911)
Avison Young Commercial Real Estate Services
RE/MAX Icon Realty
43 Holm Street Unit# Upper
Cambridge, Ontario
Tucked away on a quiet street in the desirable Hespeler area, this delightful two-story home is available for lease and offers more than just a place to live—it provides a lifestyle filled with natural light and comfort. With plenty of windows throughout, each room is bathed in warmth, creating an inviting and bright atmosphere. Perfectly situated with easy access to Highway 401. The main level is home to a modern eat-in kitchen, complete with stainless steel appliances and generous counter space, making it ideal for cooking and casual dining. A spacious dining room, perfect for gatherings of up to six people, opens into the cozy living room with a gas fireplace, providing the perfect setting for relaxation. Step out from the living room to a private deck, overlooking the tranquil backyard—a serene retreat for enjoying quiet moments. Upstairs, you'll find three comfortable bedrooms, a 4-piece bathroom, and a primary bedroom with its own private walkout to a second deck, offering a peaceful escape. This is a wonderful opportunity to lease a home that combines convenience, charm, and comfort in a prime location! (id:59911)
Corcoran Horizon Realty
270 Morrison Road Unit# 5a
Kitchener, Ontario
Welcome to unit 5A-270 Morrison Rd, Kitchener – a beautifully upgraded, low-maintenance 3-bedroom, 2.5-bath corner unit condo townhouse, perfect for those seeking a spacious home in a quiet community. This home has a unique and functional floorplan with a bedroom on each level. The main floor features a grand living room with vaulted ceilings, creating a sense of openness and airiness, and large windows that let in plenty of natural light. The open-concept living/dining area leads to sliding glass doors that open onto a private back deck with access to the backyard, offering a perfect space for outdoor relaxation. The kitchen, located across from the foyer, includes upgraded countertops, ample storage, and a cozy breakfast nook with big windows. For added convenience, there's direct access to the garage and a powder room on this level. Upstairs, the spacious primary suite includes a large bedroom and an equally expansive 5-piece bathroom. The finished basement features a cozy rec room, an additional bedroom, and a 3-piece bathroom, providing a perfect space for guests or family. As an added bonus, the community offers a refreshing pool for those hot summer days! Located in the desirable Chicopee Park area, you'll enjoy the beauty of nature with the Chicopee ski hill just a stone's throw away, as well as being minutes from shopping, schools, parks, and Highway 8. Don't miss the opportunity to make this charming, well-maintained townhouse your new home, offering the perfect blend of comfort, style, and convenience. (id:59911)
Corcoran Horizon Realty
104 Kirby Avenue
Collingwood, Ontario
Welcome to this exceptional home in the prestigious Collingwood community! With an open-concept living room and kitchen, this property is perfect for large families and those who love to entertain. Enjoy year-round recreation with premier skiing in the winter and world-class golfing and boating in the summer. Nestled in the heart of Collingwood, you're just moments away from top-rated schools, ski hills, scenic walking and biking trails, beaches, parks, and a variety of restaurants. This is four-season living at its finest, in one of the fastest-growing family-friendly communities. Don't miss your chance to experience the best of Collingwood (id:59911)
Royal LePage Flower City Realty
2 Marathon Avenue
Vaughan, Ontario
Meticulously maintained 3-bed, 4-bath family home commands a stunning 37.5-ft landscaped corner lot. Gleaming wood floors, pot lights and natural light flood the open, airy layout, creating an inviting space to live and entertain. Host memorable gatherings in the spacious living/dining room overlooking the front yard, or cook and entertain in the bright, open-concept kitchen upgraded with stainless steel appliances, breakfast area and walk-out to the deck. Step outside to the sunny, west-facing, fenced backyard perfect for relaxing or outdoor fun. Upstairs, the primary bedroom offers a walk-in closet with a 4pc ensuite bathroom featuring a deep jacuzzi tub with 12 jets and separate glass shower. Additional generously sized bedrooms offer plenty of room for work, rest, and storage. The finished basement adds even more appeal, featuring an additional living space to host family game night and a convenient 2-piece bathroom and laundry area, rounding out this fantastic home with a flexible, functional design. **EXTRAS** Other Highlights Incl: S/S Kitchen Appliances (2018), Patterned Concrete Driveway & Walkway, Roof (16), Furnace (17), Staircase W/Iron Pickets. (id:59911)
Sutton Group-Admiral Realty Inc.
B317 - 271 Sea Ray Avenue
Innisfil, Ontario
INCREDIBLE VALUE!!! Premium Top Floor Corner Unit With Southeast Views. This Exceptionally Rare Unit Offers 1220 Sq Ft of Spacious Living, Featuring 3 Bedrooms And 2 Full Bath, 9 Ft Ceilings With An Abundance Of Natural Light. Boasting a Beautiful, Functional, Open Concept Kitchen/Living Rm Layout, Including Quartz Countertops, Updated Backsplash, Custom Floor to Ceiling Cabinetry With Walk out to Generous Balcony Overlooking the Harbour. Other Features Include Custom Built-In Closets, Upgraded Shower Glass Doors in Primary and Second Bathroom. Friday Harbour's Health Inspired Lifestyle is Truly Limitless. Surrounded by Nature, Water, Walking Trails and Boardwalk, The Meticulous Grounds Also Include; Multiple Pools, Beach Access, The Nest Golf Course, Tennis And Pickleball, Fitness Centre And Fitness Classes (Seasonal), Canoes, Kayaks, Paddle Boards, Basketball Courts, Beach Volleyball, Playground, Bikes And Jet Ski Rentals. **EXTRAS** Membership To The Resort Association Includes 6 Homeowner Access Cards for Exclusive-Use For Selected Amenities. Option to Purchase Fully Furnished (id:59911)
Century 21 B.j. Roth Realty Ltd.
45 Crimson King Way
East Gwillimbury, Ontario
Welcome to this beautifully upgraded 4-bedroom, 5-bathroom home, showcasing approx $185k in thoughtful upgrades. Designed with style, functionality, & sophistication, this home is ready to impress. The open concept main floor features 9-ft ceilings, hardwood flooring, & pot lights, creating an inviting & modern atmosphere. At the heart of the home is a chef's kitchen with quartz countertops, a tile backsplash with undermount lighting, & an oversized island with a large undermount sink. Premium appliances include a 48-inch Thor gas stove with a double oven, a matching hood fan & a pot filler & extended cabinetry housing a GE Cafe wall oven & microwave. The adjacent family room offers warmth & elegance with a custom cast stone fireplace mantel. Upstairs, you'll find 4 spacious bedrooms & 3 beautifully finished bathrooms, designed for comfort & practicality. The fully finished basement enhances the home's functionality, offering a spacious media area, office nook, gym space & more, complete with laminate flooring, pot lights, an electric fireplace, & a spa-inspired bathroom featuring a glass-enclosed shower, stone-top vanity & sliding barn door. The outdoor spaces are equally impressive. The backyard is a private oasis, complete with a stamped concrete patio, a 12 x 12 Yardistry gazebo & a Marquis 7-person hot tub with a dedicated electrical panel upgrade, exterior pot lights on a timer & a fully fenced yard make this space perfect for entertaining. The front yard boasts a glass railing enclosure; new columns; stamped concrete porch, stairs & driveway trim; a new front door & pot lights adding exceptional curb appeal. Additional features include 4 hardwired security cameras, a Ring doorbell, water softener, water filter, central vac, window coverings & more (see full upgrades list). With every detail meticulously considered, this turnkey home offers a lifestyle of sophistication & comfort. (id:59911)
Sotheby's International Realty Canada
Tba Concession Rd 2
Uxbridge, Ontario
Escape to nature with this stunning 38.76-acre parcel in the heart of South Uxbridge. Tucked away in a private and serene setting, this lushly forested property is a true retreat from the everyday hustle. With over 1,000 trees planted, the land benefits from a Managed Forest Tax Credit, keeping property taxes lower while preserving its natural beauty. This expansive lot offers endless possibilities whether you envision building your dream home or simply enjoying a private sanctuary in the woods. A portion of the property is environmentally protected, featuring water elements and a picturesque pond accessible by a scenic pathway. Surrounded by a combination of trails, private estates, and provincial conservation lands, this property is perfect for those who crave both privacy and outdoor adventure. Despite its secluded feel, it remains minutes from town amenities, major routes including Highway 407, and a variety of golf courses such as Goodwood, Ballantrae, and Mill Run. Survey is available upon request. A municipal address has not yet been assigned. This is a rare chance to own a breathtaking piece of nature, offering the perfect blend of privacy, convenience, and natural beauty. Don't miss out explore the possibilities today! (id:59911)
Keller Williams Realty Centres
515c - 3601 Highway 7 Road E
Markham, Ontario
Fully Furnished Professional Interior Office Within Shared Executive Space! Located In Prestigious Downtown Markham. This Office Has High End Luxury Details And Sound Proofing. Spacious Unit W/Large Windows. Suitable For Various Professional Uses. Potential For 2 Employees Per Office. Features A Shared Waiting Area, Fully Equipped Kitchenette, Storage Cabinets & More! Two Level Underground Parking With Free Parking For Tenants & Clients. Fully Renovated And Furnished Turn Key Office Space. Impress Your Clients With This High End Professional Facility! Class "A" Markham Building With Easy Access To 407/404/Viva. Close To Shops, Restaurants & Many Professional Offices. **EXTRAS** Rent Includes Free Wi-Fi Internet, AC/ Heating/Water/Electricity. Office Is Furnished With Desk, Office Chair, Upper/Lower Cabinets & Extra Chairs. Includes Heated Underground Parking, Private Lock On Office Door & Security System On Suite. (id:59911)
Capital Edge Real Estate Corp
515a - 3601 Highway 7 Road E
Markham, Ontario
Executive Interior Corner Office With Beautiful City Views! Located In Prestigious Downtown Markham. This Office Has High End Luxury Details, Privacy And Sound Proofing. Spacious Unit W/Bright and Large Windows. Suitable For Various Professional Uses. Part of A Shared Executive Space, This Office Features A Shared Waiting Area, Fully Equipped Kitchenette, Storage Cabinets & More! **Potential To Combine With Reception Area At Extra Cost. Two Level Underground Parking With Free Parking For Tenants & Clients. Fully Renovated And Furnished Turn Key Office Space. Impress Your Clients With This High End Professional Facility! Class "A" Markham Building With Easy Access To 407/404/Viva. Close To Shops, Restaurants & Many Professional Offices. **EXTRAS** Rent Includes AC/ Heating/Water/Electricity, Free Wi-Fi Internet. Office Is Furnished With Executive Desk, Office Chair, Upper/Lower Cabinets & Extras. Includes Underground Parking, Private Lock On Office Door & Security System On Suite. (id:59911)
Capital Edge Real Estate Corp
85 Anderson Road
New Tecumseth, Ontario
Welcome to this stunning 'Carlton' model detached home, where comfort, style, and functionality meet. Featuring 3+1 bedrooms and 4 baths, this home boasts an open-concept main floor with a bright living room adorned with floor-to-ceiling windows, kitchen with granite countertops, tile flooring, a breakfast bar, and top-quality appliances, plus a walkout to the backyard. The second floor offers a spacious master bedroom with a walk-in closet and luxurious 4-piece ensuite, along with two additional bedrooms filled with natural light. The fully finished basement includes an extra bedroom, a 4-piece bath with heated ceramic floors, and ample recreational space. Outside, enjoy a fully fenced yard with green and concrete tile flooring. Located in a peaceful, friendly neighborhood, this home is close to parks, schools, sports courts, trails, a community center, a hospital, shops, and abundant green space. **EXTRAS** Two Car Garage Has Entrance Into The Main Floor Laundry Room, Centrally Located For Easy Commuting To Barrie, Orangeville Or The Gta. (id:59911)
RE/MAX Gold Realty Inc.
Basement - 2662 Delphinium Trail
Pickering, Ontario
Welcome to this beautifully designed basement suite, offering comfort and style in a well-planned space. This modern unit features an open-concept layout ideal for singles, couples, or working professionals. The kitchen and living area are thoughtfully arranged to maximize space and functionality, creating a warm and inviting atmosphere. The suite includes one spacious bedroom with ample closet space and a full bathroom for added convenience. Enjoy the perfect blend of privacy and contemporary living in this charming and professionally finished basement. (id:59911)
RE/MAX Community Realty Inc.
Bsmnt - 61 Squires Avenue
Toronto, Ontario
Furnished East York Bungalow Basement Apartment. Super Bright and spacious 1-bedroom, 1-bathroom, Modern Fully Renovated bathroom and kitchen finishes, Furnished, Shared laundry facilities with friendly & quiet upstairs neighbors, walking distance to grocery store, MacDonald, community center, tennis courts, and scenic Taylor Creek Park. Additional perks: Street parking available, Brand New Bed & Spring Mattress, Comfortable sofa and mounted TV, Kitchen basics included for tenant use! Two minutes to TTC!! **EXTRAS** Basement tenant is responsible for 1/3 of utilities (Split with upstairs tenant). No Utilities are included. Looking for a single professional AAA tenant. No PET. No SMOKER. (id:59911)
Property.ca Inc.
Main - 30 Janet Boulevard
Toronto, Ontario
Warm & Cozy Detached Bungalow Total More Than 2000 Sf Of Living Space (Main 1250 Sf + Bsmt 900) In A Kids Friendly Neighborhood, Steps To Ttc, One Bus To Subway, Close To Dvp/401, Short Walk To No Frills, Restaurants, Schools, Close To Parkway Mall, Separate Entrance To Beautiful Renovated Open-Concept Basement (Could Be A Second In-Law Suite For A Big Family). Total 2 And Half Bathrooms, New Windows And Doors. Spacious Basement Bathroom With Double Sink. The landlord will paint and clean the house before handover to new tenant. (id:59911)
RE/MAX Hallmark Realty Ltd.
508 - 2365 Kennedy Road
Toronto, Ontario
Well maintained Building at Sheppard/Kennedy, Close to 401, Walk to Go Station, Agincourt Mall, Medical Building, Golf Course. Famous Agincourt CI. West Facing with Beautiful View. Being Taken Care of By Same Owner since 1998, 946sft, 2 Bedroom 1.5 Bathroom, Laminate Through-out. (id:59911)
Homelife New World Realty Inc.
909a Danforth Avenue
Toronto, Ontario
Bright & Modern 2 Bedroom Apartment in the heart of Danforth! Live steps from Donlands in the vibrant Riverdale Community! This newly renovated 2 Bedroom, 1 bathroom apartment features fresh paint, brand new flooring, and modern appliances, feels like new! Enjoy the convenience of city living with shops, restaurants, and transit just moments away. One parking spot included. Don't miss this fantastic opportunity, Schedule a viewing today! (id:59911)
Royal LePage Your Community Realty
1808 - 120 Parliament Street
Toronto, Ontario
Step into this exquisite southeast corner unit boasting breathtaking panoramic CN Tower and lake views from two balconies. With soaring 10'ceilings and floor-to-ceiling windows, this space is bathed in natural light, offering a bright and airy ambiance. Impeccably upgraded, the sleek kitchen showcases a custom island, upgraded washroom. This condo is thoughtfully designed with additional storage solutions. Perfectly situated near the iconic Distillery District, vibrant downtown Toronto, hospital, gourmet dining, and seamless access to public transit and highways. This stunning residence includes top-of-the-line appliances -- fridge, fat-top-stove, built-in dishwasher, washer, and dryer -- along with light fixtures, a private locker, and a parking spot is also included. (id:59911)
Royal LePage Terrequity Realty
303 - 185 Roehampton Avenue
Toronto, Ontario
757 Sq.Ft 2Br Corner Suite W A Functional Floor-Plan And A MASSIVE 365 Sq. Ft. "Wrap-Around" Balcony To Enjoy Sunsets, Neighbourhood Vibe & Al Fresco Dining! White Cabinetry, Quartz Countertops With An Open Concept! Ideal Address For An Investor, Aspiring Professional, Or Young Family Looking To Be Where All The Action Is In One Of Toronto's Most Popular Neighbourhoods. Top Rated Schools, Retail Shops, Trendy Restaurants, Gourmet Supermarkets, Lcbo, Parks & The TTC/LRT. "First Class" building with Luxury Amenities Including (State of Art) Fitness Studio, Outdoor Pool, Rooftop Lounge, Yoga & Party Room. **EXTRAS** S/S (Built-In) Fridge, Cooktop Stove, Oven, Range Hood, D/W, W/D, 2 Nest Thermostats. Quartz Counters, White Cabinetry. Existing Elf's & Window Coverings. Locker (Exclusive). Full Time Concierge. (pics taken prior to previous tenancy) (id:59911)
Royal LePage Signature Realty
610 - 60 Berwick Avenue
Toronto, Ontario
*Rent Controlled Building* Experience luxury living in this bright and spacious 2-bedroom plus den suite in a boutique building at Yonge & Eglinton with high-end amenities. This fully upgraded home features beautiful hardwood floors, high-end light fixtures, and an amazing layout designed for both comfort and style. Floor-to-ceiling large windows flood every room with natural light, enhancing the bright, airy ambiance. The large chef's kitchen boasts full-size appliances and overlooks the dining and family rooms, creating the perfect open-concept space for entertaining. The primary suite offers a spa-like en-suite bathroom and a generous closet, while the second bedroom features a large walk-in closet and semi-en-suite access. The den is oversized, perfect for a home office or additional living space. Step outside to a spacious balcony with unobstructed views, ideal for relaxing or entertaining. Don't miss this incredible lease opportunity in a luxury building with top-tier amenities! Parking and Locker included. High- end building amenities include Concierge, gym, party room, media room, library, sauna, free visitor parking. (id:59911)
Slavens & Associates Real Estate Inc.
