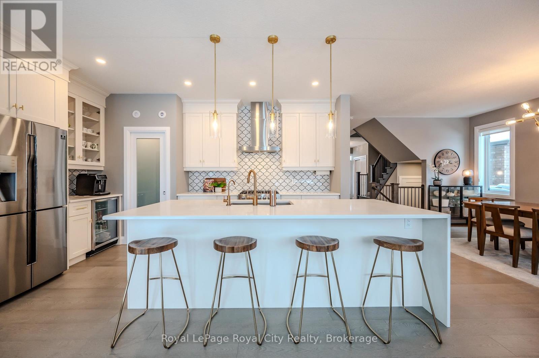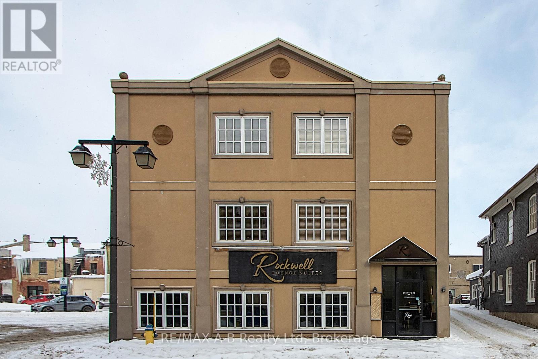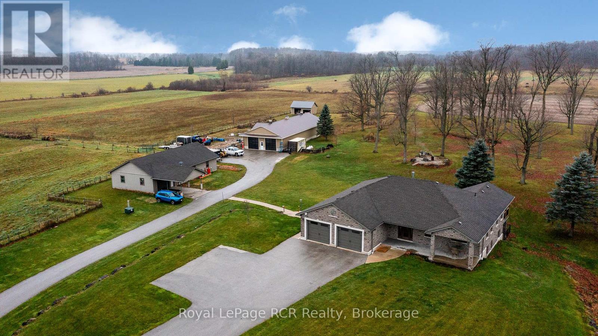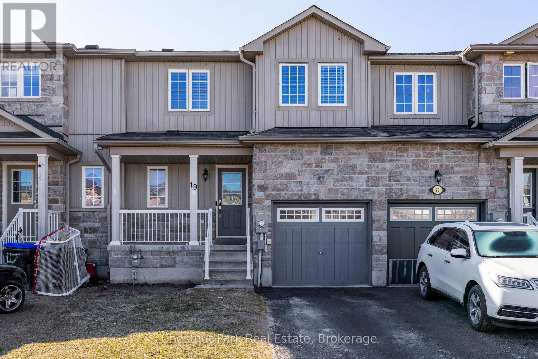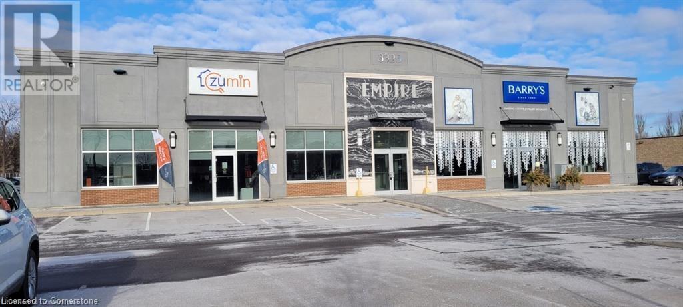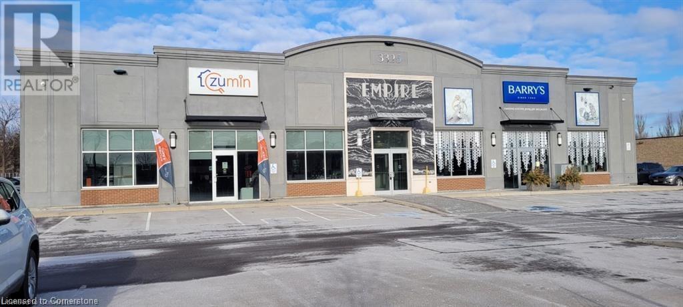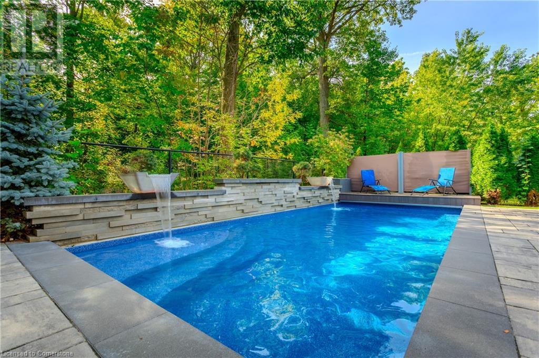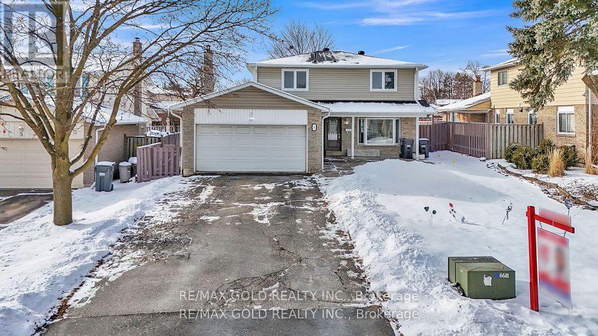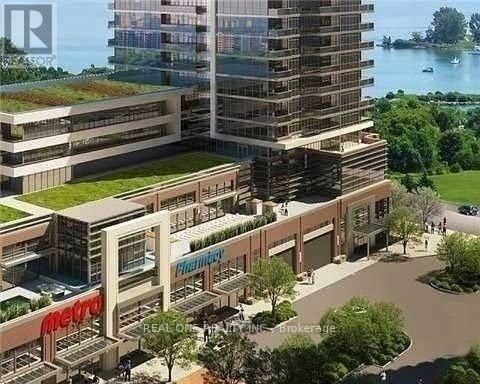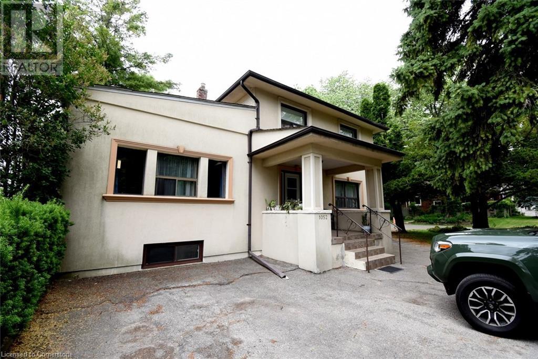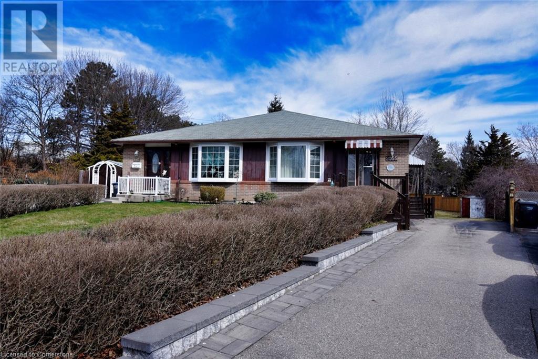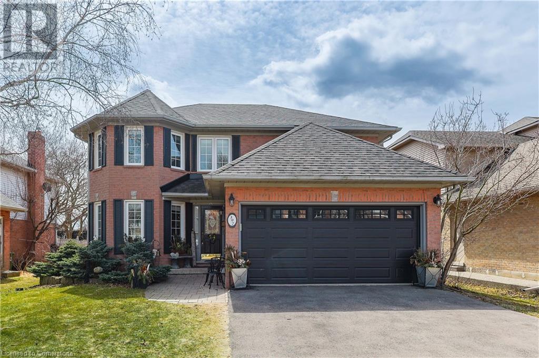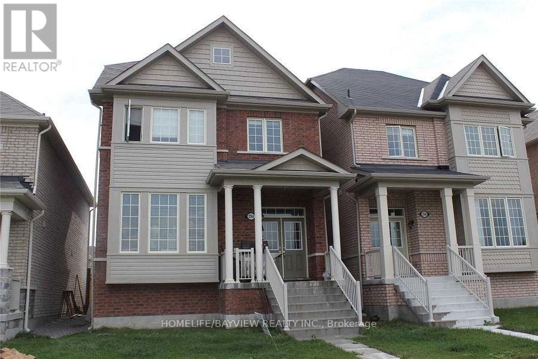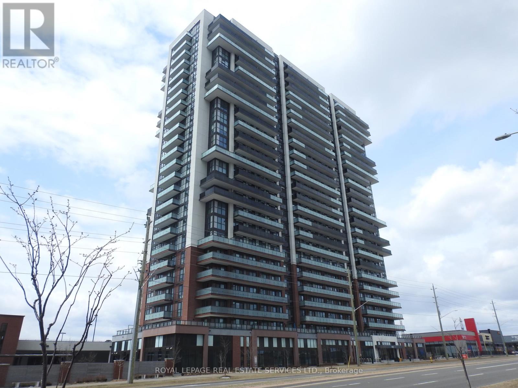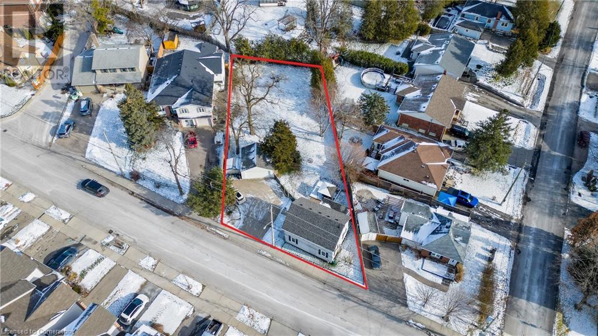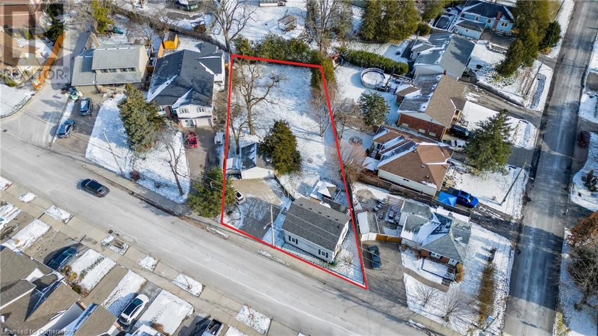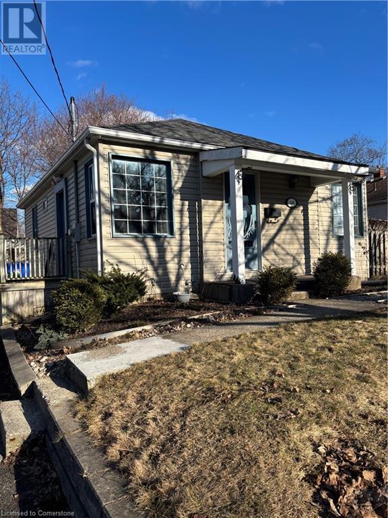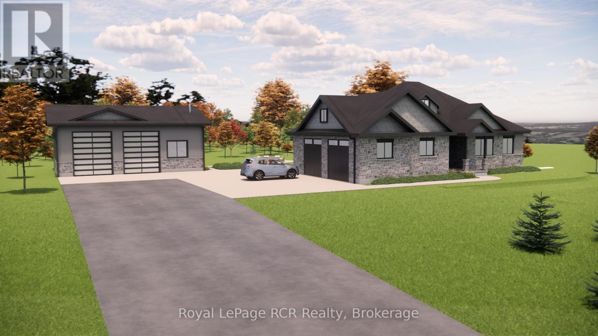114 Lovett Lane
Guelph, Ontario
Welcome to 114 Lovett Lane, a breathtaking Teraview Net Zero ready home nestled in the prestigious Hart Village community in Guelphs desirable south end. Sitting on a premium pie-shaped lot, this exceptional residence boasts a thoughtful design and an array of stylish upgrades, including elegant flooring and high-end fixtures that enhance both form and function. The heart of the home is its stunning open-concept kitchen, dining, and living area are an entertainers dream, perfect for hosting lively gatherings or intimate dinners. The kitchen is a true showstopper, featuring an abundance of sleek cabinetry, luxurious quartz countertops, and a striking waterfall-edge island with ample seating. Upgraded appliances add sophistication and efficiency, while the walk-in pantry provides generous storage space. Designed with convenience in mind, this home offers a mudroom with garage access and a two-piece bath, keeping the main entrance organized and clutter-free. At the back of the home, a covered porch invites you to unwind while overlooking the beautifully hardscaped, fully fenced backyard, accented with stunning armor stone.Upstairs, youll find three spacious bedrooms, a versatile family room, and the convenience of second-floor laundry. The primary suite is a private retreat, showcasing a spa-like five-piece ensuite designed for relaxation and luxury. Ideally situated just moments from scenic Preservation Park, renowned restaurants, grocery stores, and shopping, this home offers both tranquility and accessibility. The University of Guelph and the Hanlon Expressway are only a short drive away, ensuring effortless connectivity. Experience modern elegance, comfort, and convenience all in one remarkable home. (id:59911)
Royal LePage Royal City Realty
38 Albert Street
Stratford, Ontario
Welcome to 38 Albert, Stratford a remarkable commercial building that seamlessly blends charm, versatility, and prime location. Situated in the vibrant downtown core, this property offers endless potential for entrepreneurs and investors looking to capitalize on Stratford's bustling tourism and local scene. This property features 6 Hotel Room Accommodations, these rooms are perfect for welcoming Stratford's steady flow of visitors, including theatre enthusiasts, festival-goers, and vacationers. Spacious Basement Commercial Space: This large, open-concept area is ideal for a lounge, restaurant, entertainment venue or professional office space. The space offers ample customization potential, and a layout designed to bring your creative vision to life. Unmatched Location: Nestled in the heart of downtown Stratford, the building is just steps away from some of the city's best restaurants, boutique shops, and picturesque river views. With Stratford's renowned Shakespearean theatres nearby, this property is bound to attract visitors year-round. This building is not just a property; it's an opportunity to become a cornerstone of Stratford's thriving community. Whether you envision an upscale hotel with a chic eatery or a bustling entertainment venue with accommodation options above, the possibilities here are endless. (id:59911)
RE/MAX A-B Realty Ltd
217890 Concession 3 Road
Georgian Bluffs, Ontario
50 acre farm on a paved corner just 5 minutes to Owen Sound. Currently 31 acres in crop rotation, 10 acres in hay and 5 acres fenced for pasture. Full set of buildings including a 30x60 shop with in-floor heat. Storage building 30x87 with 3 poly roll up doors and a sliding door. Hobby barn 17x28. Stone bungalow with attached double garage built in 2008 with over 2000 square feet on the main level. Full basement with walk-out suitable for in-law suite. (id:59911)
Royal LePage Rcr Realty
19 Admiral Crescent
Essa, Ontario
This well appointed townhome in an amazing and inviting family-friendly neighborhood is perfect for a family, the commuter, military personnel, those looking to get into the market or downsizers alike. Built in 2010, this modern and functional layout offers ample natural light and an open concept feel that tie the living space together nicely. This 3 bed, 2 bath two-storey home provide functional space with an unfinished basement that can be completed to provide even more room if desired. With a fully-fenced backyard, walk-out from the kitchen and a recently added interlocked backyard patio, you can enjoy those warm summer days and nights outside and fire up the barbecue to entertain family and friends. The garage features a man-door allowing you to walk in to the foyer of the main level with ease and convenience. Situated in close proximity to shopping, schools, parks, golf, rec-centre, outdoor recreation and nearby highways and commuter routes, the nearby amenities and expanding area offer convenience and community. Well-maintained and still fairly new, you can rest-assured that this turn-key and low-maintenance home is move-in ready today! (id:59911)
Chestnut Park Real Estate
308 - 4 Heritage Way
Kawartha Lakes, Ontario
The open concept living area creates a spacious feel, with a clear view into the well-appointed kitchen. Whether enjoying a meal in the full dining area or utilizing the space as a cozy den, versatility meets functionality effortlessly.Retreat to the serene primary bedroom, complete with a generously sized closet for ample storage. The efficient kitchen is a delight for culinary endeavours, offering abundant storage, space for a breakfast table, and showcasing attractive counters and cabinets that are beautifully illuminated by California lighting.Convenience is key with in-suite laundry, adding a practical touch to daily living. Situated ideally within walking distance to essential amenities, doctor's offices, shopping options, and the esteemed Ross Memorial Hospital, this condo presents an exceptional opportunity for immediate occupancy.Don't miss your chance to experience the comfort and convenience of this move-in-ready condo. Schedule your viewing today and envision yourself enjoying the lifestyle offered by this charming residence. (id:59911)
Revel Realty Inc.
3325 Harvester Road Unit# 7
Burlington, Ontario
Calling all flex space/office users looking for creative, collaborative space! The Empire is a modern, open concept office/flex use building with 18 foot ceilings, beautiful polished floors and tons of natural light. This unit that nice windows for great, natural light, its own kitchenette, washroom and exterior & interior corridor entry door. Turn-key, move-in-ready space plus some great common areas including a terrific rooftop breakout room with kitchen and outdoor patio, elevator and wheelchair accessible washrooms. Conveniently located on Harvester with easy access to public transit, highways, ample parking and separate entrance for ease of access or curbside pick-up. (id:59911)
RE/MAX Escarpment Realty Inc.
3325 Harvester Road Unit# 5
Burlington, Ontario
Great flex space/office for creative, collaborative work. The Empire is a modern, open concept office/flex use building with 18 foot ceilings, beautiful polished floors and tons of natural light. This unit that nice windows for great, natural light, its own kitchenette, washroom, and exterior and interior corridor entry door. Turn-key move-in ready space plus some great common areas including a terrific rooftop breakout room with kitchen and outdoor patio, elevator and wheelchair accessible washrooms. Conveniently located on Harvester with easy access to public transit, highways, ample parking and separate entrance for ease of access or curbside pick-up. (id:59911)
RE/MAX Escarpment Realty Inc.
5339 Jameson Crescent
Burlington, Ontario
Exceptional Ravine lot with triple car garage and pool. Exquisite family home on a quiet crescent in Burlington’s prestigious Orchard neighbourhood. With 4310sf of living space on an ultra private ravine, this home offers a blend of grandeur and serenity. Upon arrival, curb appeal captivates— landscaping w/ inground sprinklers and custom stone driveway set the stage for something special. Inside, a grand spiral staircase sweeps upward under soaring ceilings, welcoming you into a space that feels both impressive and relaxing. Sunlight pours through an arched window in the sitting room, dancing across rich hardwood floors. The dining room, with its elegant coffered ceiling, invites candlelit dinners and special celebrations, leading onto an outdoor deck perfect for morning coffee. The heart of the home is a chef’s kitchen ready to inspire. Enjoy SS appliances including dual wall ovens, herringbone tile backsplash, island w/ gleaming stone counters, built-in wine fridge & dishwasher, and touch faucet. Imagine prepping meals while friends gather around the breakfast bar, laughter echoing into the open family room, where a sleek stone fireplace creates a cozy, connected space. Upstairs, the primary suite is your sanctuary offering 2 walk-in closets and a private glass-enclosed sunroom with fireplace, ceiling fan, and TV, where you can unwind year-round. The spa-like ensuite is a dream: jet tub, fireplace feature wall, glass steam shower, dual vanities, heated floors & towel racks that elevate your everyday. The fully finished lower level expands your living space with a rec room, wet bar, 2 bedrooms, and a 3-pc bath—ideal for entertaining or in-law potential. Step outside and you’re transported. The backyard is a private resort with an in-ground pool, dual waterfall, hot tub, outdoor kitchen, firepit, and gazebo w/ retractable screens. The stone patio and decks are framed by lush greenery and ambient mood lighting—perfect for nights under the stars. (id:59911)
Royal LePage Burloak Real Estate Services
3 Jefferson Road
Brampton, Ontario
Attention*** Newly Renovated Spacious 4 Bedroom 3 Washrooms Detached House Sitting on a Huge 54 x 118 feet Premium Lot with a 16 x 32 feet. Heated in Ground Pool. Main Level Offers A Open Concept Living & Dining Area With Bay Windows & Crown Moldings, Family, Large Eat-In Kitchen & A Renovated Powder Room. 2nd Floor With 4 Spacious Bedrooms With Laminate Floors & Renovated Bathrooms. Offering A Spacious Basement Awaiting Your Personal Touch. Garage Access To Home. No Side Walk. Spacious Backyard For The Family To Enjoy With A Deck, Pool With Lots Of Privacy. Exterior Siding/Eaves/Gutters/Facia & Insulation Was Re-Done Approx. 6 Years Ago, Front & Back Door Replaced In 2022, Washrooms Redone in 2023. 4 Car Driveway & 2-Car Garage. Great Location, Close To Schools, Professor's Lake, Transit, Hospital, Highways, Chinguacousy Park, Bramalea City Centre & Much More! **EXTRAS** Fridge, Stove, Dishwasher, Hood Fan, Clothes Washer & Dryer. Garage Door Opener With Remote. Newer Pool Pump, Pool Is 10 Ft Deep And Shallowest Point Is 3 Ft. (id:59911)
RE/MAX Gold Realty Inc.
3907 - 2200 Lake Shore Boulevard W
Toronto, Ontario
Exceptional 807 sqft Westlake II Condo at the coveted Humber Bay Waterfront. Just 1 year new, this sun-filled residence boasts 9' ceilings, two generously sized bedrooms plus a versatile study, and two elegantly designed bathrooms. Step out onto the expansive 111 sqft balcony to take in breathtaking panoramic views of the city skyline, serene lake, and lush park. The condo features beautiful laminate flooring throughout, a sophisticated quartz countertop, and a host of high-end upgrades. Building amenities include a state-of-the-art fitness center, indoor pool, rooftop garden, 24-hour concierge, visitor parking, and more. Perfectly situated, you're just steps away from the park, lake, and streetcar, with quick access to the Gardiner Expressway and QEW. Enjoy the convenience of LCBO, Metro, Shoppers, Starbucks, and TD Bank right downstairs (id:59911)
Real One Realty Inc.
Basement - 14 Upwood Place
Brampton, Ontario
Welcome To Beautiful Unit At Prime Brampton Location. Near To All Amenities And Shopping Options. Good School District. Perfect Starter Home For Students, New Comers And Small Families. Public Transport, Park, Places Of Worship At Walking Distance. (id:59911)
Save Max Bulls Realty
1415 - 25 Kingsbridge Gardens Circle
Mississauga, Ontario
Executive Huge 1 Bedroom apartment In Luxury Skymark. One of the Largest 1 Bedroom Layout. Condo unit features kitchen w/ breakfast counter, carpet free floor. Well appointed living room and walk out to large balcony with a great view of the City. Huge Primary Bedroom offering a full and mirrored walk-in closet. One of the most prestigious buildings in Mississauga, Tridels Luxury Skymark West Tower with full 24hr concierge, Bowling Lanes, Pool, Sauna, Badminton and Squash Courts, Golf and Aerobics Room, Cards Room, Library, Full Gym and much more! Lots Of Storage Space. Large Locker. Enjoy Skymarks Unique Bowling Alley, Virtual Golf & Outdoor Putting Grounds. Close o 403 and on LRT route. Immaculate Unit. Bring Your Fussiest Clients! (id:59911)
Homelife/miracle Realty Ltd
1052 Deta Road Unit# 1
Mississauga, Ontario
Remarkable unit in existing 5 family dwelling. Steps from Lakeshore, near many amenities, shopping, parks, schools, hospitals, and recreation areas. Includes utilities. One year minimum lease preferred, also negotiable. Unit consists of primary bedroom with bonus direct access to rear yard, second bedroom, a den/office that could be used as bedroom, galley kitchen with fridge and stove, 3 piece bath, and large living area. Hardwood flooring. Good natural light. Main door off lovely foyer. Shared rear yard, shared laundry (basement), parking and extra storage may be available. Pictures showing furnished space do not depict present state. Unit in above average condition. Offer to lease requires supporting documentation of ability to pay rent (proof of income, credit rating), references, etc. Remarkable corner lot home, well kept, a great place to live. This unit is a comfortable layout, and a premium space. Not to be missed out for! (id:59911)
RE/MAX Escarpment Realty Inc
2055 Fontwell Crescent
Mississauga, Ontario
IDEAL FOR FIRST-TIME BUYERS AND INVESTORS! Welcome to this charming one owner home, conveniently situated in Clarkson, with easy access to highways, public transit, shopping, the waterfront, and numerous amenities. This opportunity boasts a generous 22x148 private lot, parking for 4 vehicles and presents an excellent chance for investors, first-time home buyers or extended families. This house features 3 bedrooms (all main level), eat-in-kitchen, living/ dining, 4 pc bath. The basement is partially finished with an office, family room, 2 pc bath and plenty of room for storage. (id:59911)
RE/MAX Escarpment Realty Inc.
397 Devonshire Terrace
Ancaster, Ontario
Welcome to 397 Devonshire Terrace. Lovely four bedroom Ancaster home with huge primary bedroom which includes en-suite bathroom with separate bathtub and shower, and double walk in closet. Large main floor includes living room/ dining room and sunken family room and main floor laundry room. Offers anytime!! (id:59911)
RE/MAX Escarpment Realty Inc.
2744 Donald Cousens Parkway
Markham, Ontario
Fabulous 4 Bedroom Detached Home With Double Car Garage In The Desired Community of Cornell. Newly Installed Flooring & Freshly Painted (2025) Giving This Home The Brand New Home Feel. Perfect for Families and/or Professionals Looking For Ample Living Space... Approx. 2500 Sq Ft of Bright & Spacious Living With Sufficient Space For Office When Working From Home. Modern Kitchen W/Granite Counter & Stainless Steel Appliances. 3-Sided Fireplace Between Family & Living/Dining Room, Hardwood Flooring Thru/Out Main Floor, 2nd Level: Spacious Master Bedroom With W/I Closet & 4 PC Ensuite, Soaker Tub & Stand-Up Shower, 2nd Bedroom & Library. 3rd Level: Additional Bedrooms (3rd & 4th). Private & Fully Fenced Backyard With Gas Line For BBQ. Coach House Above Detached Double Car Garage Is Tenanted & Separate Metered. Excellent Location: Close to Schools, Shops, MSH (Hospital), Community Center & Transit. (id:59911)
Homelife/bayview Realty Inc.
610 - 2550 Simcoe Street N
Oshawa, Ontario
Spacious Open Concept 1 +1 Condo With 636 Sq/Ft Of Living Space Including Balcony. Featuring Quality Laminate Flooring, Quarts Countertops, S/S Appliances & A W/O Balcony With East Sunrise Views. Large Primary Bedroom & Great Office/Den Space. Amazing location! Walking distance to the Rio-Can Winfield's Plaza With Grocery Store, Restaurants, Banks, Pharmacy. Steps to Ontario Tech University, Durham College, Costco and Minutes away from Hwy 407. Access to Durham bus & GO bus. You Won't Want To Miss This Great Opportunity. (id:59911)
Royal LePage Real Estate Services Ltd.
3212 - 7 Grenville Street
Toronto, Ontario
Convenient Location Steps Away From College Subway Station! Open Concept 1 Bedroom Layout Offers 9Ft Ceiling, Floor To Ceiling Windows With Unobstructed Views & Balcony To Enjoy All Year Around. Functional Layout With Ensuite Laundry And Modern Kitchen Featuring Integrated Appliances, All White Cabinets & Countertops And Centre Island. Close To U Of T, Toronto Metropolitan University, Transit, Restaurants, Entertainment And Shopping Centres. Fantastic Amenities W/ 24Hr Concierge, Infinity Indoor Pool, Gym, Sauna, Private Dinning Room, Bbq, Party Room And More! (id:59911)
Real Broker Ontario Ltd.
90 Collier Street Unit# 400
Barrie, Ontario
Discover premier retail spaces in downtown Barrie, now locally owned and managed. This space is situated on the the 3rd floor and has its own parking platform. This space is approx. 40,503.40 s.f. plus an additional 8,514.17 s.f. mezzanine. Designed for potential grocery store or other large user. Loading available off Worsley Street with rough-in for freight elevator available. Public elevator from residential condo to this floor/unit. Located across from City Hall, they offer close proximity to other professional businesses, and the Barrie Courthouse is just a minute's walk away. Additionally, enjoy the advantage of being near the lake, parks, and restaurants, making it an ideal spot in the City Center. Negotiable TI allowance possible with a 5 year lease. Occupancy will be determined based on size, location, and leasehold requirements. Note: measurements may not be entirely accurate. Adjustments and modifications to the premises may affect the final dimensions. Premise will be measured by BOMA standards prior to execution of lease. TMI to be assessed. (id:59911)
Royal LePage First Contact Realty Brokerage
55 Mulcaster Street Unit# 8
Barrie, Ontario
Discover premier office spaces in downtown Barrie, now locally owned and managed. Situated on the 3rd floor. Located across from City Hall, they offer close proximity to other professional businesses, and the Barrie Courthouse is just a minute's walk away. Additionally, enjoy the advantage of being near the lake, parks, and restaurants, making it an ideal spot in the City Center. Sizes are flexible to meet various needs, and can be combined for additional space where available. There are picturesque views of the lake and/or city through ample windows. Negotiable TI allowance possible with a 5 year lease. Occupancy will be determined based on size, location, and leasehold requirements. Note: measurements may not be entirely accurate. Adjustments and modifications to the premises may affect the final dimensions. Premise will be measured by BOMA standards prior to execution of lease. TMI to be assessed. (id:59911)
Royal LePage First Contact Realty Brokerage
64 Woolwich Street
Kitchener, Ontario
2 x 4Plexes & POSSIBLY MORE can be erected on 2 lots. VALUE IS IN THE LAND! RESIDENTIAL HOME NOT AVAILABLE FOR VIEWING. NOSHOWINGS. Selling as-is. The owner has only submitted for a Record of Pre-submission BUT NO FURTHER ACTION HAS BEEN TAKEN. This would be the new owner’s responsibility. The owner/applicant has proposed a severance create a new residential development lot, in order to identify the development potential for each lot. No severance sketch available currently. The owner/applicant has investigated a potential development concept to which the city has given verbal consent running until May 28,2025, i.e. severance of two lots with approximately equal frontage, demolishing the existing residential home and constructing at a minimal, 2 x 4Plexes & POSSIBLY MORE residential dwellings/density. Minor variance application(s) may be required for reduced lot frontage. The property is designated Built-Up Area and Urban Area in the Region Official Plan (ROP). Property measurements are as follows 156.58x88.50x187.79x75.5 (id:59911)
RE/MAX Twin City Realty Inc. Brokerage-2
64 Woolwich Street
Kitchener, Ontario
2 x 4Plexes & POSSIBLY MORE can be erected on 2 lots. VALUE IS IN THE LAND! RESIDENTIAL HOME VERY VERY RESTRICTED VIEWINGS. Selling as-is. The owner has only submitted for a Record of Pre-submission BUT NO FURTHER ACTION HAS BEEN TAKEN. This would be the new owner’s responsibility. The owner/applicant has proposed a severance create a new residential development lot, in order to identify the development potential for each lot. No severance sketch available currently. The owner/applicant has investigated a potential development concept to which the city has given verbal consent running until May 28,2025, i.e. severance of two lots with approximately equal frontage, demolishing the existing residential home and constructing at a minimal, 2 x 4Plexes & POSSIBLY MORE residential dwellings/density. Minor variance application(s) may be required for reduced lot frontage. The property is designated Built-Up Area and Urban Area in the Region Official Plan (ROP). Property measurements are as follows 156.58x88.50x187.79x75.5 (id:59911)
RE/MAX Twin City Realty Inc. Brokerage-2
38 St Clair Avenue
Kitchener, Ontario
Here’s your chance to own a charming home in the highly sought-after neighborhood of Forest Hill! This lovely bungalow is full of character and sits on a generous lot with a stunning backyard—perfect for outdoor living, entertaining, or just soaking in the sun. Step inside and you’ll instantly feel the warmth and care poured into this home over the years. The updated kitchen is a chef’s dream, featuring granite countertops, a stylish backsplash, and a large window that fills the space with natural light and fresh air—ideal for your culinary adventures. The bright and inviting living room showcases beautiful hardwood floors, creating a cozy yet elegant space to relax or entertain guests. Hardwood extends into both bedrooms, which offer plenty of room for families or those working from home. The primary bedroom is spacious and full of light, conveniently located near a 4-piece bathroom. The second bedroom includes custom built-in storage and a sliding patio door that leads to your backyard retreat. Downstairs, the finished basement is made for family movie nights, complete with a gas fireplace, an extra bedroom, a den (perfect for a home office or playroom), and a second full bathroom. Step outside to your private backyard oasis, featuring a deck for summer BBQs, a handy shed for extra storage, and a large green space for kids or pets to play. The curb appeal is unmatched, with vibrant gardens and a welcoming exterior that will have you smiling the moment you arrive. With excellent walkability to nearby amenities, schools, parks, and transit, this home has it all. Don’t miss this opportunity—book your showing today and discover all that 38 St. Clair Ave has to offer! (id:59911)
RE/MAX Real Estate Centre Inc.
063390 Southgate Rd 6
Southgate, Ontario
NEW HOME - Located in the beautiful Maple Rock Estates subdivision, this custom home by local builders Ostrander Construction is one of the last builds within this stunning community. This 1825 square foot bungalow offers the ultimate floor plan with 3 plus 2 bed, 3 bath, soaring, vaulted ceilings in the great room, a stone gas fire place and open concept living space that overlooks the expansive backyard oasis. High quality stylish finishes throughout. Finished basement offers 2 additional bedrooms, an office space, huge rec room and ample storage space. Perfect for families, multi-generational living or those looking to downsize and still have space to enjoy and entertain. This rural subdivision is located minutes from the vibrant community of Mount Forest and offers many amenities such as natural gas, underground hydro, paved access roads and streets, fibre-optic communication services, underground storm drains, 1 Acre residential lots, street lighting, lush mature trees, close to elementary and high schools, pharmacy, grocery stores, community hospital, splash pad, parks, Mount Forest & District sports plex, trail systems and much more. Only a 60 minute drive to the surrounding cities of Guelph, Kitchener, Waterloo and a 90 minute drive to the GTA and Pearson International airport. Tarion New Home Warranty with late 2025 closing available. Site plan includes prep for future shop. Includes: Landscaping, concrete parking pad and walkways. (id:59911)
Royal LePage Rcr Realty
