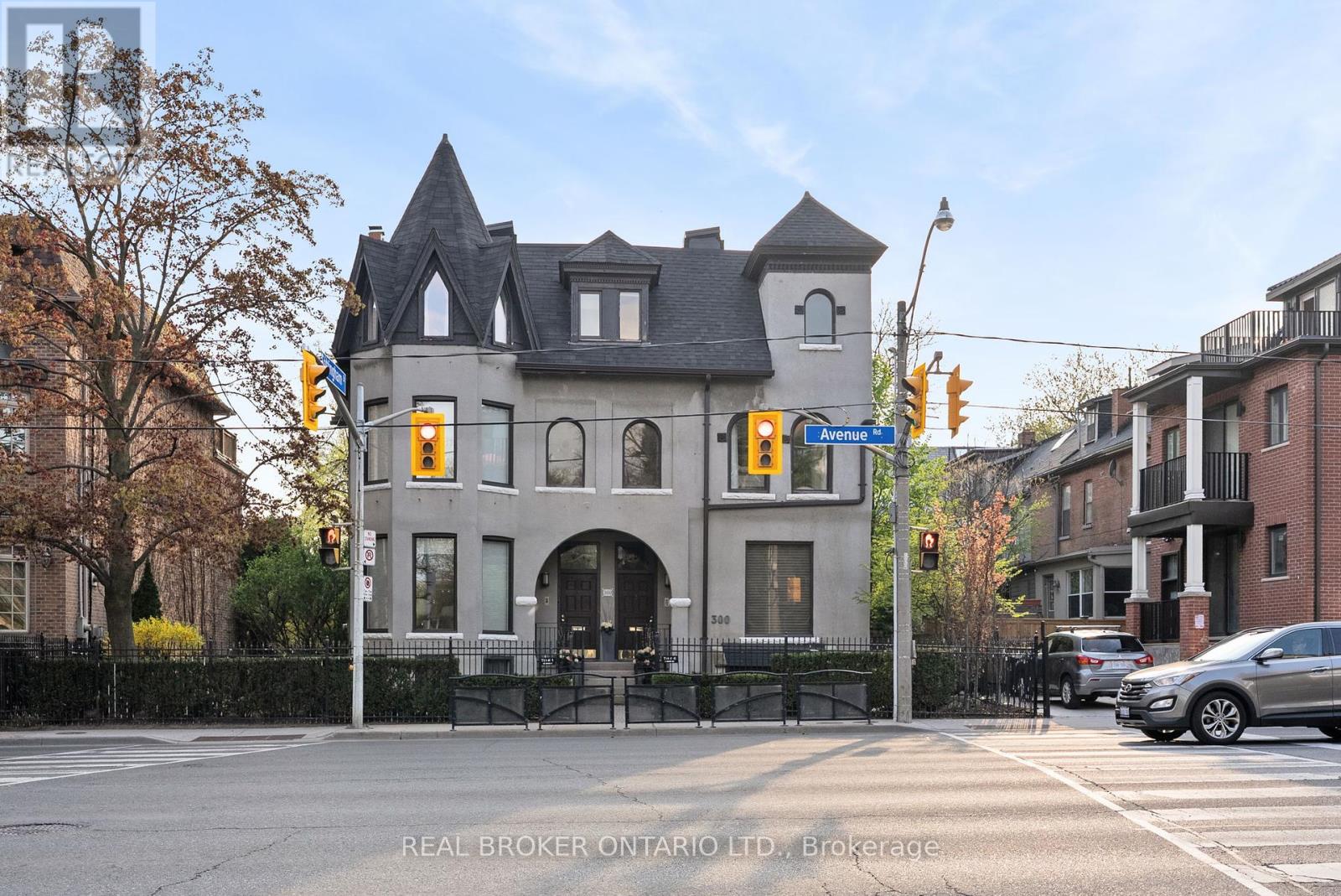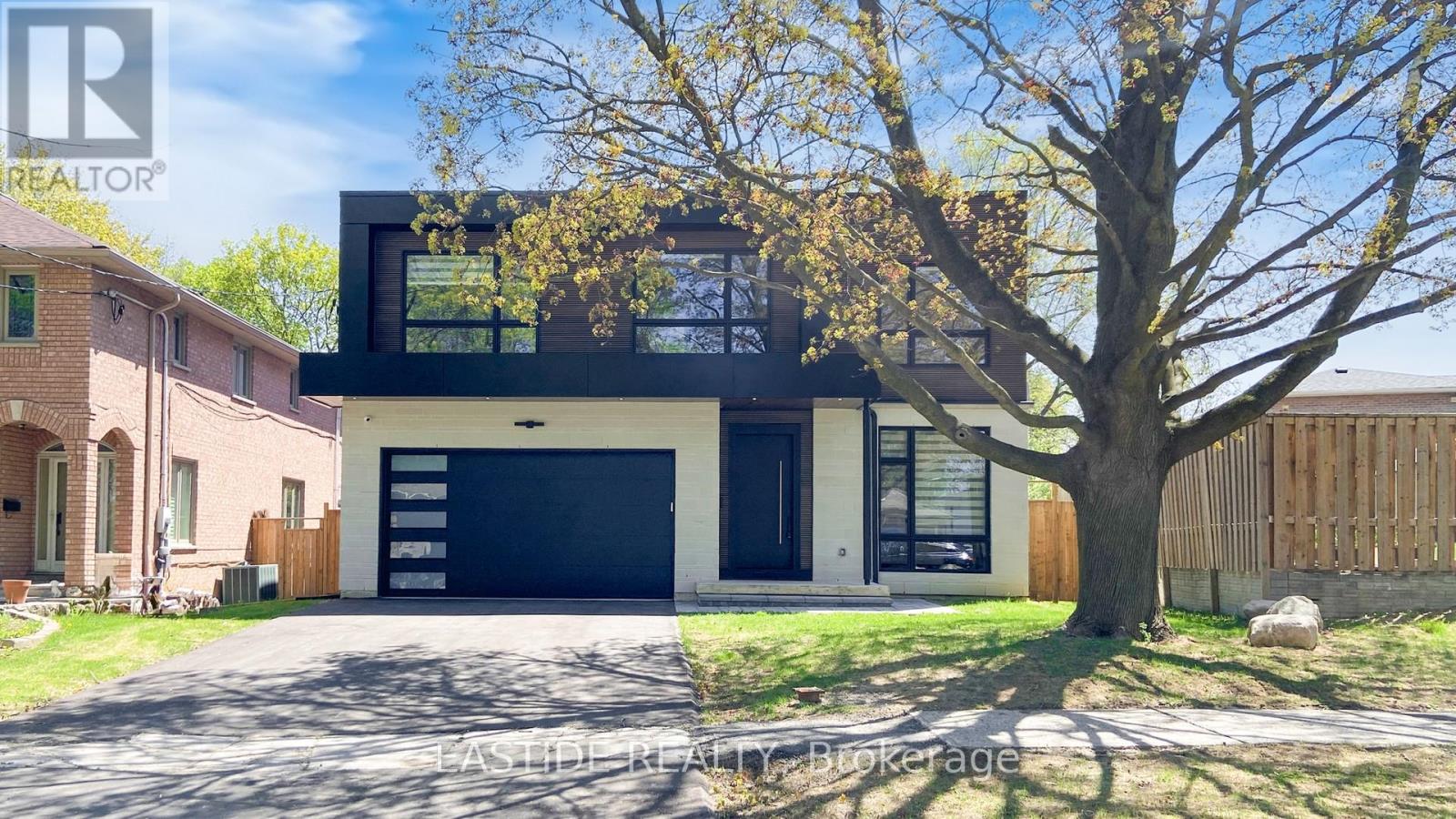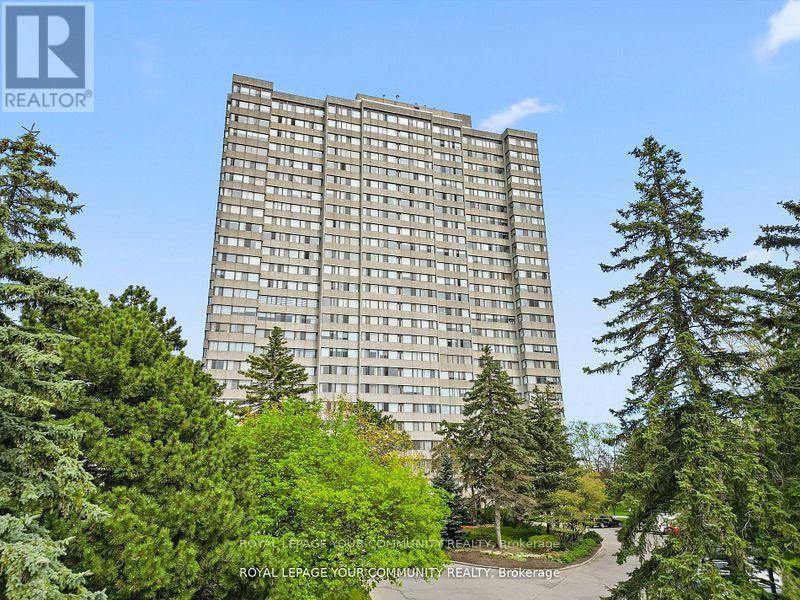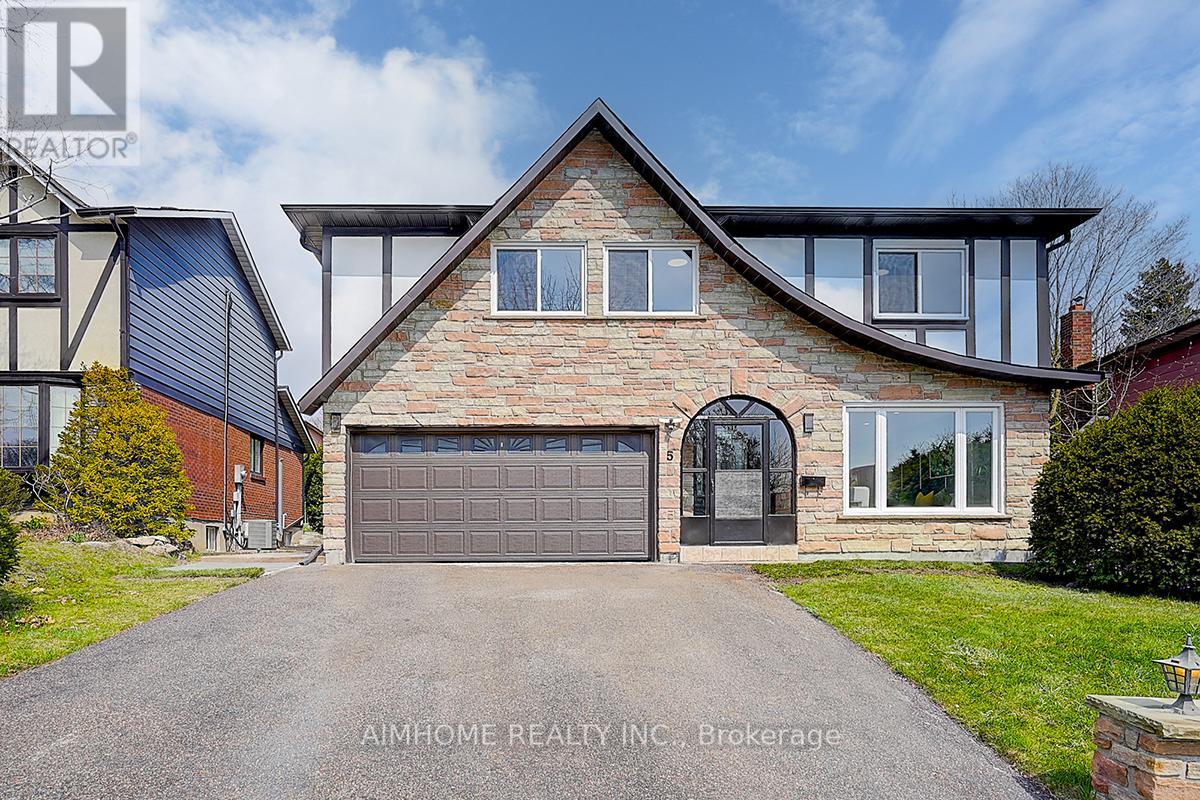4 - 300 Avenue Road
Toronto, Ontario
Historic Elegance Meets Modern Luxury in Toronto's Coveted Rathnally Enclave. Discover rare sophistication in this 1,600 sq.ft. Townhouse masterfully renovated within an 1892 mansion. Victorian charm blends seamlessly with contemporary design throughout this exceptional home.The show-stopping west-facing window wall floods the whole home with natural light, while the gourmet kitchen dazzles with professional Wolf and Sub-Zero appliances and flows into an open-concept dining and formal living area. The sleek glass and custom imported Wenge Wood staircase leads to an elegant glass-enclosed wine nookperfect for the discerning collector.Entertain in the family room, which features a contemporary gas fireplace with sleek stone surround and dramatically overlooks the main living areas downstairs.Step through sliding doors onto your sprawling 400+ sq ft. quiet Private terrace an urban oasis perfect for alfresco dining while enjoying views of the exclusive and prestigious Republic of Rathnally neighbourhood. Relax and unwind in the Sauna or Ice bath with unmatched privacy. Or experience the sunset's natural beauty in the most mature forested and bird-dense neighbourhood in Toronto propera backyard for entertainment, peace and relaxation. Retreat to the luxurious master bedroom suite, featuring a retractable skylight and charming turreted reading nooka nod to the home's Victorian heritage. Unwind in the spa-like five-piece ensuite with skylight and generous walk-in closet. The second bedroom showcases character-rich bay windows and original stained glass, while marble-tiled bathrooms enhance refined luxury. The whole home and glass are also triple-paned and soundproof.This is more than a residence it's a lifestyle where historical prestige meets modern luxury in one of the city's most coveted locations, set a stones throw to Yorkville, Rosedale, Summerhill, Casa Loma & Forest Hill. (id:59911)
Real Broker Ontario Ltd.
35 Clareville Crescent
Toronto, Ontario
Welcome to this stunning, nearly new luxury modern-style residence that embodies refinement and contemporary grace. This exquisite home crafted with steel framing, ensures exceptional durability, energy efficiency, and superior resistance to weather and pest, features 4 spacious bedrooms on the upper level, complemented by an additional 3 bedrooms in the beautifully finished basement, providing generous space for multi-generational living or guest accommodation. The gourmet kitchen is a chef's dream, boasting state-of-the-art appliances, elegant quartz countertops, and custom cabinetry. At its heart lies an expansive center island that includes a prep sink and a breakfast bar for casual dining or entertaining guests. The living room is a masterpiece of modern luxury, designed with an emphasis on elegance and spaciousness. Boasting double-height ceilings and floor-to-ceiling windows, the room is bathed in natural light, offering breathtaking views of the lush surroundings. The floating staircase with its sleek glass railings adds a touch of architectural brilliance, seamlessly connecting the main living area to the upper level while maintaining an open and airy atmosphere. Rare opportunity for the addition of a Garden Suite that could serve as an in-law suite, guest house, or rental unit to generate extra income, enhancing the property's value and investment appeal. (id:59911)
Eastide Realty
402 - 150 Sudbury Street
Toronto, Ontario
Modern Queen West Loft with the Best open concept Two bedroom Layout in the building! Floor To Ceiling Windows, 9Ft Ceilings, Sealed Finished Concrete, Balcony, Stainless Steel Appliances, Ensuite Laundry and Storage Locker. Steps To Toronto's Best Bars, Restaurants and Shops. Building Amenities include Pool, Gym and Electric Vehicle Charging Stations. Walking Distance To the Best Restaurants and shops in the city! (id:59911)
Psr
606 - 133 Torresdale Avenue
Toronto, Ontario
Welcome to this bright and spacious corner unit - an incredible opportunity for families! Offering over 1300 square feet of living space, this 3-bedroom plus den combo is filled with natural light from every angle, and boasts breathtaking sunset views. Located directly across from G. Ross Park, surrounded by lush greenery, this condo feels just like a home! Offers serene, clear views from every room. Move-in ready with engineered flooring throughout. This unit also provides a perfect canvas for your personal touch and renovations. The best part? All utilities and Roger's cable are included in the maintenance fees, making it an incredibly hassle-free option for busy families. The building itself offers excellent amenities, including a gym, sauna, outdoor pool, party room and meeting room. Don't miss out on this all-inclusive, family-friendly home/condo in a prime location! (id:59911)
Royal LePage Your Community Realty
193 Wedgewood Drive
Toronto, Ontario
Welcome To This Spectacular Custom Built Home! 50ftx219.2ft Beautiful Lot in High Demand Area. Quiet Street At Family Friendly Neighbourhood. Gourmet Kitchen W/State-Of-The Art Appliance&Big Pantry! Large Library With Custom Cabinet! Huge Skylight! The Spacious Primary Suite Featuring Custom Walk-in Closet and Balcony. Finished W/O Basement With Impressive Wet Bar with Access To A Backyard Oasis! (id:59911)
Eastide Realty
28 Banff Road
Toronto, Ontario
Open House Sat,Sun,Mon (17-19)2-4. Feel right at home in this contemporary, light-filled extra-large semi in the heart of Bayview & Eglinton. Just a 5-minute walk to the LRT and moments from vibrant shops, beautiful parks, and some of Toronto's top-rated schools. Thoughtfully updated and lovingly maintained, this home offers the perfect blend of style, function, and heart. It features 3 well-proportioned bedrooms, 2 bathrooms, and a sun-drenched living room with a bay window architectural feature, crown mouldings, and hardwood flooring. The dining room comfortably seats 8 to 10 and overlooks an incredible backyard oasis. The renovated galley kitchen boasts stone countertops, high-end appliances, and ample custom cabinetry opening onto a two-tiered flagstone patio and a landscaped perennial garden you wont want to leave. Set on a private 150-foot-deep lot, the backyard is fully enclosed for safe play, pet fun, gardening, and entertaining. A detached spacious shed for outdoor storage keeps your gear organized. The primary bedroom enjoys a large window overlooking the front garden, while the generous second and third bedrooms feature closets and bright, south-facing windows. The 4-piece family bathroom includes built-in cabinetry & countertop. The fully finished lower level offers a separate side-door entrance and a versatile space perfect for a recreation room, play area & or home office. This is more than a house, it is a home that delivers space, comfort, and flexibility on a premium street with friendly neighbours and a welcoming community. A perfect opportunity for those who want it all: a vibrant location, peaceful family comfort, and a home built for lasting memories. (id:59911)
RE/MAX Ultimate Realty Inc.
203 - 60 Pavane Linkway
Toronto, Ontario
One-of-a-Kind Family Sized Condo PLUS a $9900 credit for the Buyer!!! 3 Bedroom Condo with Over $80,000 in Upgrades. RARE End Unit Overlooking the Forest. Huge Open Style Condo featuring New Custom Kitchen with High-End Quartz Countertops & ALL Brand- NEW Stainless-Steel Appliances including Fridge, Stove with Microwave & Dishwasher. Recently upgraded Floors $$$; New Crown Molding & Baseboards. Remodeled Bathrooms with New Toilets, Sinks & Fixtures. Closet organizers in every room! Other upgrades include New Electrical Panel with All New Plugs, Switches & Outlets. Unique CUSTOM Upgrade: 60" SMART Fireplace BONUS: Largest Locker & Best Indoor Parking Spot! ***NOTE: Maintenance fee includes - ALL Utilities (Water, Hydro + Heat); Premium Cable TV Service + Unltd High-Speed Internet. (id:59911)
Homelife G1 Realty Inc.
38 Bevdale Road
Toronto, Ontario
**Truly Stunning**Exquisite Custom-Built Home with ----This Home offers a Contemporary Design, Blending Functionality for your family's Modern Lifestyle with Stylish Interiors that epitomize the Latest Trends in Modern Living***Prepare to be Enchanted by Refined Sensory Delights on a Journey of your family's ultimate Comfort***A Welcoming-Soaring Ceiling Foyer & Seamlessly connects a Main Floor, Sophisticated-Office with an Accent wood trim, Large south exposure window & Featuring an Spacious/Open Concept Floor Plan, Elegance & Opulent Interior Finishes Throughout----Featuring Generously-sized Living & Dining Rooms with a Gas Fireplace, Creating an Airy & Happy Atmosphere & Chef's European Style Kitchen with a Centre Island and Built-in Appliance and Sleek Kitche Cabinet, Breakfast area combined---Seamlessly connets a Functional Family Room, Perfect for Family Relaxation and Friden Gathering**The Primary Suite is a private retreat with a modern---H-E-A-T-E-D ensuite. All Bedrooms have Own Ensuite. The Lower level is designed for ultimate comfort and entertainment, offering a spacious-massive/open concept reacreation room, wet bar and W/up to backyard. (id:59911)
Forest Hill Real Estate Inc.
209 - 1 Leaside Park Drive
Toronto, Ontario
Not your typical 1 bedroom condo.Over 923 Square feet of living space with a 144 square ft covered corner terrace so you can sip your coffee all year long! A Loft-Like living space with 2 Walk -outs at a treeTop Level.Named appropriately The Jasper Corner Suite this renovated and upgraded unit with 9 ft ceilings and wall to wall floor to ceiling windows is extraordinary.Open plan provides a spacious feel with a gleaming white kitchen, stainless steel appliances and granite counters overlooks an L shaped living room and dining room.Invite extended family and friends for dinner because you won't run out of space.Spa bathroom is a must see and spacious Primary Bedroom has roomy walk-in closet. GOING GOING GONE AT THIS PRICE. (id:59911)
Real Estate Homeward
5 O'shea Crescent
Toronto, Ontario
This exquisite two storage home is a gem in Don Valley Village---4 large bedrooms--4 Bathrooms and one Separate Entrance Fully Finished 2 bedroom basement suites, with Sauna room. Big lot nearly 65 feet wide rear side. Easy access to Top Private Schools, Subways, 401,404, Seneca and Fairview Shopping Mall. Supermarkets and restaurants are steps away. (id:59911)
Aimhome Realty Inc.
77 Cornerbrook Drive
Toronto, Ontario
Spacious, bright family home in a prime location with a beautiful streetscape and a large 36 x 182-foot lot. Impeccably well-kept updated eat-in kitchen and vinyl windows. Large, open concept living and dining area with east-facing window for family & friends to gather. 3 generous main floor bedrooms. 2nd bedroom has a patio door walkout to a large deck and a deep west-facing backyard with lovingly attended gardens and large, mature trees. The 182-foot deep lot easily supports a 2-level addition while still maintaining a large & child-safe fenced yard. Walk out to. a 20' x 10' deck overlooking the west-facing backyard. The basement features a large open concept family room with a wide east-facing above-grade window for amazing ambient daylight. Abundant storage space, a 4th bedroom, 2nd bathroom and a utility room with workspace for those do-it-yourself projects. The private drive and carport allow for 5-car parking plus an additional garage storage area for bicycles and garden accessories. The neighbourhood has excellent schools, including French immersion, abundant shops, 5 minutes from Shops at Don Mills, DVP & 401 access. (id:59911)
Sotheby's International Realty Canada
11 Slingsby Lane
Toronto, Ontario
Welcome to 11 Slingsby Lane a luxurious 3-storey townhome nestled in the heart of Willowdale! This sun-drenched south-facing home boasts hardwood floors throughout, soaring 9-foot ceilings on the main floor, and $$$ in premium upgrades. Enjoy the abundance of natural light streaming into the spacious living room and kitchen, which features a walkout to a private elevated backyard with deck perfect for quiet relaxation or entertaining. Featuring three generously sized ensuite bedrooms, this home is ideal for comfortable family living or hosting guests. The primary retreat includes a private balcony, large walk-in closet, and a spa-like 6-piece bath for the ultimate in luxury. Additional highlights include a skylight, second-floor laundry, and a rare tandem 2-car garage. Unbeatable location just steps to Finch Subway and GO Bus Station, minutes to Highways 401 & 404, shopping centres, parks, and top schools. With a bus stop right outside the complex and all urban conveniences within walking distance, this home perfectly blends tranquility and accessibility in one of North York's most sought-after communities. Top-Ranked School**SIMPLY---A BEAUTIFUL HOME---Super convenient walking distance to all amenities (top-ranked schools, Yonge subway, shops, parks & more (id:59911)
Soltanian Real Estate Inc.











