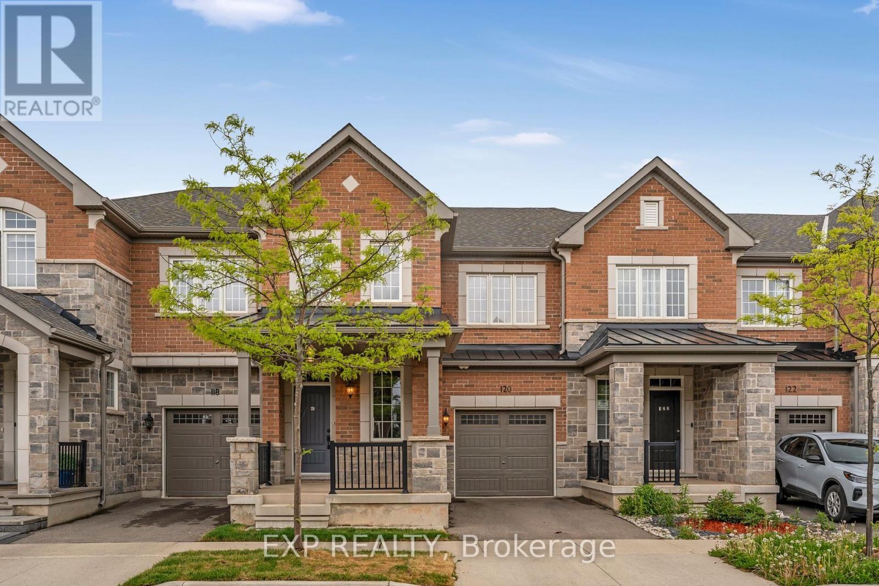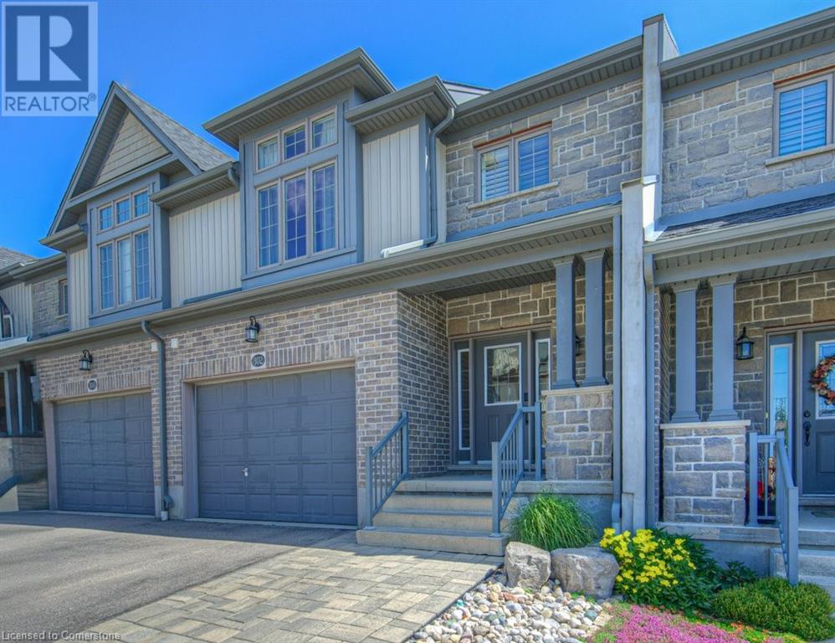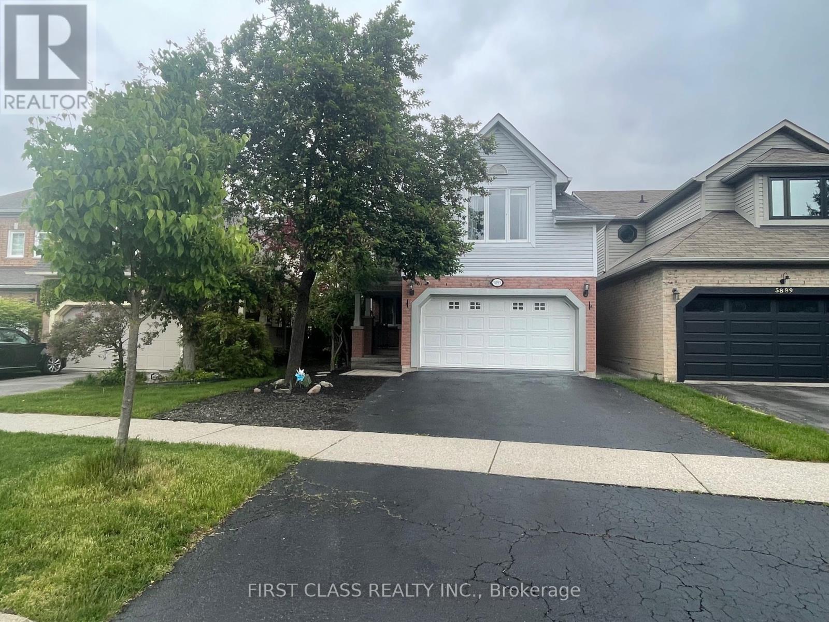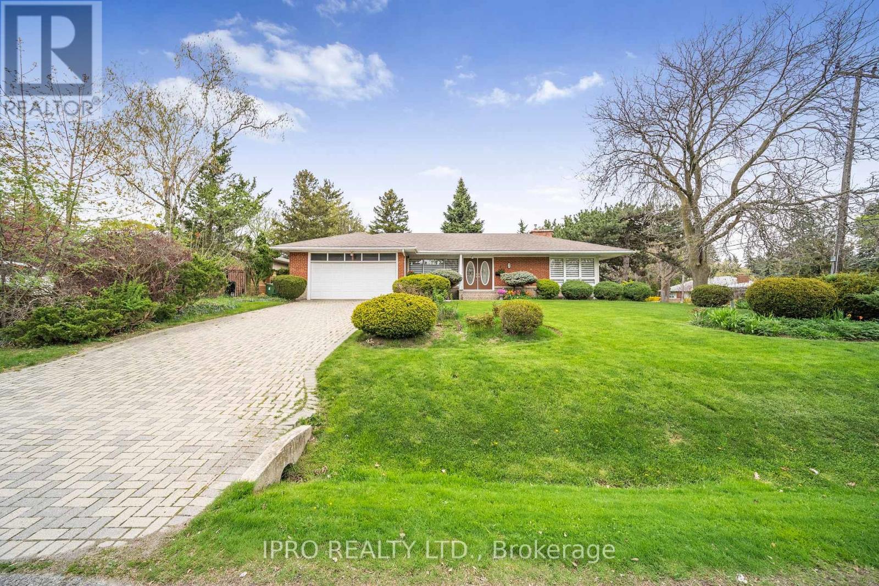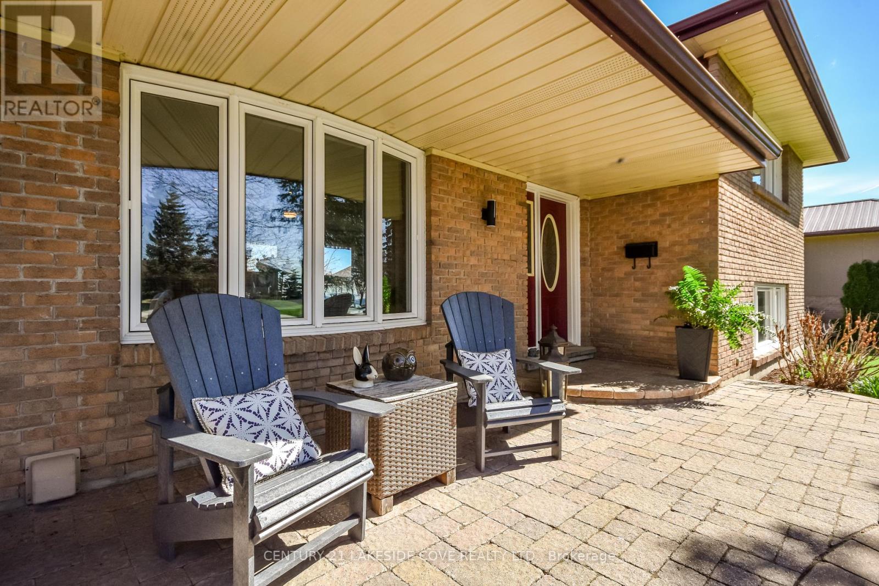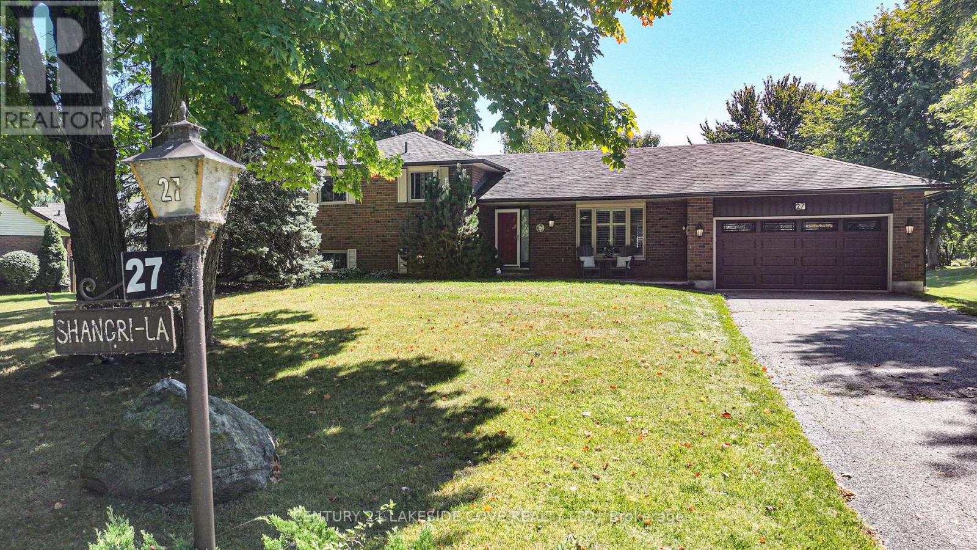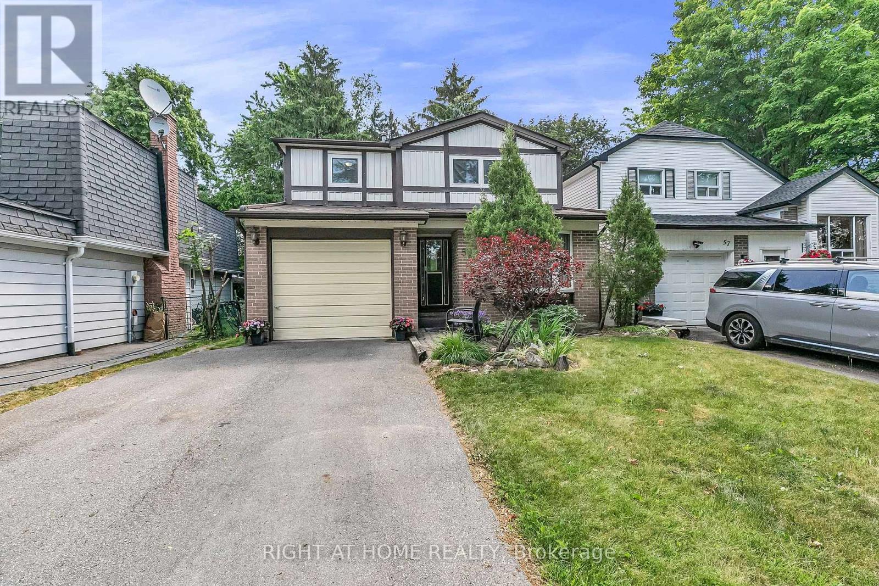179 Ferndale Park Road
Caledon, Ontario
LOOKING FOR A PEACEFUL ESCAPE - WITHOUT LEAVING THE CITY BEHIND. A REMARKABLE SLICE OF HEAVENLY COTTAGE IS JUST 20 MINUTES AWAY FROM THE CITY, BUT IT FEELS LIKE A WORLD AWAY. SURROUNDED BY TREES, BIRDSONG & FRESH AIR... IT'S YOUR OWN SLICE OF SERENITY. THIS COZY HIDDEN GEM NEEDS A LITTLE LOVE BUT THE POTENTIAL IS ... OFF THE CHARTS??? WITH A LITTLE TLC, YOU COULD TURN THIS INTO THE PERFECT WEEKEND GETAWAY.... OR EVEN YOUR DREAM HOME. STEP INSIDE & YOU WILL FIND A WARM HUGE FAMILY ROOM WITH A 3 B/R, A KITCHEN & A DEN USED AS A B/R WITH A 2 PC W/R. A HUGE DECK IN THE BACK YARD FOR SMALL/LARGE GATHERINGS & ENTERTAINMENT WITH A GENTLE RIVER FLOWING. PEACE, PRIVACY, AND NATURAL BEAUTY IN THIS GEM MAKES SLOWING DOWN FEEL JUST RIGHT. SEEING IS BELIEVING. (id:59911)
RE/MAX Gold Realty Inc.
120 Kaitting Trail
Oakville, Ontario
Welcome to 120 Kaitting Trail a 100% freehold, 2-storey townhouse in Oakvilles sought-after Preserve neighbourhood. Built by Mattamy in 2018, this well-kept home offers hardwood floors, 9-ft ceilings, and an open-concept main floor with an upgraded kitchen featuring granite counters, stainless steel appliances, and ample cabinetry.Upstairs boasts 4 spacious bedrooms, a large full bathroom, and a 3-piece ensuite in the primary.Just minutes from Oakville Uptown Core, enjoy easy access to Walmart, Oak Park Shopping Centre, cafés, bakeries, and peaceful parks. Priced to sell dont miss this gem! (id:59911)
Exp Realty
1061 Henry Street
Wellesley, Ontario
***3/4 ACRE LOT WITH POOL*** Welcome to 1061 Henry St. in the peaceful and friendly community of Wellesley. This home is perfect for families looking for a spacious and versatile side-split home. The layout offers both comfort and flexibility, with generous living areas ready to be customized to suit your style. Whether you're dreaming of a modern update or prefer to maintain its classic character, this home is a perfect canvas to make your own. Offering 5 bedrooms in total—3 on the upper level and 2 on the lower level—this home has room for everyone. With 2 full bathrooms and a convenient main floor powder room and laundry room, there's space and function for busy family life. Enjoy summer days lounging by the in-ground pool, and relax or entertain in the sunroom just off the pool deck, perfect for soaking up the sunshine or hosting guests. The ¾ acre private lot provides incredible outdoor space, mature trees, and tons of parking—ideal for gatherings, hobbies, or storing recreational vehicles. Don't miss this rare opportunity to own a premium lot with so much potential in a welcoming small-town setting! (id:59911)
Royal LePage Wolle Realty
302 Ginseng Street
Waterloo, Ontario
Welcome to 302 Ginseng Street in Vista Hills, Waterloo. Vista Hills combines natural beauty with everyday convenience, offering over 40 kilometers of trails, community parks, and close proximity to excellent schools and universities. Just minutes from The Boardwalk, you'll have easy access to shopping including Costco, as well as dining and entertainment options making this a vibrant and family-friendly neighborhood. Step inside this impressive home and you'll immediately notice the attention to detail—9-ft ceilings, pot lights, 6-inch baseboard trim, 8-ft doors, California shutters, and wide plank flooring throughout. The open-concept layout creates seamless flow, enhanced by custom built-ins and thoughtfully designed spaces. The kitchen is a true showstopper and perfect for both entertaining and daily living, featuring a 6-foot centre island with quartz countertops, a stylish glass tile backsplash, SS appliances, and a pantry. It connects perfectly to the great room, complete with a custom built-in entertainment unit, and the dining area with a garden door walk-out to a fenced backyard and a 24' x 16' stamped concrete patio—ideal for summer evenings and outdoor gatherings. The primary bedroom is a generous size and features transom windows, a walk-in closet with built-in organizers, and a luxurious ensuite with a double vanity and large glass walk-in shower with a rain head. The upper level is designed with family in mind, offering spacious bedrooms that the kids won’t outgrow, a full 4-piece bthrm, and a conveniently located laundry room—exactly where you need it most. A contemporary black-stained staircase railing connects all levels, leading down to the professionally finished rec room. Here you’ll find quality broadloom, another custom wall-to-wall entertainment built-in, a designated space perfect for a home office, and a stylish 2-piece powder room with floating vanity. This home offers comfort, space, and modern style in a truly unbeatable location. (id:59911)
RE/MAX Twin City Realty Inc.
5893 Leeside Crescent
Mississauga, Ontario
Motivated Seller!!!!**Open House Every Saturday 2-4Pm and Welcome Anytime** Great Opportunities to own your dream home!!!Newly Upgraded Luxury 4+1 Bedrooms, 4 Bathrooms, Double Car Garage Detached House in Mississaugas Top School District Over $100K Upgraded!** The main floor features an open-concept layout with a fresh coat of paint, hardwood flooring, and Brand new lighting features throughout.The brand-new kitchen (2024) boasts marble countertops, a stylish backsplash, New modern cabinetry, and stainless steel appliances. The kitchen overlooks the backyard, and the breakfast area leads directly to a private, well-landscaped garden. Upstairs, you'll find hardwood floors in all four generously sized bedrooms, each equipped with big closets and designed clothes organizer.The master bedroom includes a walk-in closet. Large windows fill the space with natural light, complemented by newly painted walls and contemporary light fixtures. There are two brand-new 4-piece bathrooms(2024), both featuring luxurious stand-up showers. The second-floor laundry room is clean, practical, and comes with custom cabinetry.The fully renovated basement (2024) includes a separate side entrance, offering privacy and convenience. It features a spacious room with a window, a brand-new 4-piece bathroom(2024), and All essential installations required for the kitchen, washing machine, and dryer (electrical outlets, drainage pipes, exhaust vents, etc.) are available(2024), Simply plug in your appliances, and it's ready to use. The basement also includes a spacious living area with a mirrored accent wall, perfect for transforming the space into a home gym or multipurpose room. This Decent Size Basement One bedroom Apartment With high rental potential and generating rental income. Professional Backyard Garden and Landscaping. Convenient location and safe neighbourhood, Minutes To hwy 401 & 403, Erin Mills Town Centre, Top Ranking High School Area, John Fraser Ss & Gonzaga (French Immersion). (id:59911)
First Class Realty Inc.
2 Aylesbury Road
Toronto, Ontario
This beautiful spacious bungalow on 90 x 137 feet lot is located at prestigious street in Princess Anne Manor, one of Etobicoke's most coveted neighborhoods. This sprawling home offers an incredible opportunity to renovate, or to build a dream home on 90-Foot frontage or just move in.The main floor features three spacious bedrooms including primary bedroom with 3 piece ensuite bath & walk-in closet, spacious living room w/ brick fireplace & large windows, formal dining room w/ picture window, kitchen with eat-in area and large window overlooking beautiful backyard. This is your chance to invest in a prime location known for top-rated schools, its tree-lined streets, and elegant homes. TTC at doorsteps, a few minutes to Subway, near to Toronto's best golf courses and airport. This exceptional property on 90 x 137 corner lot! don"t miss out! (id:59911)
Ipro Realty Ltd.
32 Drexel Road
Brampton, Ontario
A BEAUTIFUL CORNER LOT SEMI DETACHED WITH ABUNDANCE DAYLIGHTS One Of The Largest LOT SIZE with Over2000 Sq Ft Above Ground + Finished 1 B/R LEGAL BASEMENT SEPERATE ENTRANCE APARTMENT W/ Separate Laundry on A Premium Extra Wide 30 Feet Lot. 4 Bedroom + Loft With Separate Entrance To New Legal2Br Basement W/ Separate Laundry & Kitchen W/ S/S Appliances. Freshly painted many Large Windows In Formal Dining/Living Room, Hardwood Floors With Oak Stair, Access upper floor stacked Laundry, To Garage, Fabulous Master Br W/5pc. Ensuite. Quartz Vanities In All Washrooms, Kitchen With Quartz Countertop & Backsplash W/ Extended Cabinets & Pantry W/ S/S Appliances. Upgraded Light Fixtures, Fully Fenced Backyard Concrete, 200-AMPS TESLA CHARGING PORT, UPGRADED 3-FULL WASHROOMSUPPER FLOOR,BASEMENT RENTING OPPORTUNITY WITH OWNERS USABLE STORAGE/BD-ROOM POSSIBILITY....U CAN'TMISS THIS (id:59911)
Royal LePage Vision Realty
121 Bayshore Drive
Ramara, Ontario
Take a look at this meticulously maintained and well cared for home located in the unique waterfront community of Bayshore Village. This beautiful home is bright and cheery from the moment you enter. You're greeted by a spacious foyer that immediately sets a warm and welcoming tone, literally. The heated floors, stretching from the foyer through to the kitchen, provide comfort underfoot, especially appreciated during colder months. The foyer leads to a bright and airy living space, where the kitchen, dining, and living room blend together in a modern open-concept design. The kitchen continues the luxury of heated flooring, making it a cozy space for cooking and entertaining. Sleek cabinetry, a large island, granite countertops and stainless steel appliances complete the space. The great room boasts large windows that lets in an abundance of natural light. It faces the golf course, complete with heated floors and a walk out to the patio and backyard. The upper level primary has a beautiful view of Lake Simcoe, second bedroom has a view of the backyard and golf course. The 4 pc bath is complete with heated flooring and modern fixtures. The lower level rec room has a cozy propane fireplace with a large above ground window with nice views of the harbour. Complete with a 3rd bedroom and 3 pc bath with heated floors. The lower level has a large laundry/utility room and an additional room that could be used as a bedroom or office. Bayshore Village is a wonderful community that is on the eastern shores of Lake Simcoe. Complete with a clubhouse, golf course, pickleball and tennis courts, 3 harbours for your boating pleasure and many activities. Yearly Membership fee is $1,100 / 2025. Bell Fibe Program is amazing with unlimited Internet and a Bell TV Pkg. 1.5 hours from Toronto, 25 Min to Orillia for all your shopping needs. Come and see how beautiful the Bayshore Lifestyle is today. (id:59911)
Century 21 Lakeside Cove Realty Ltd.
27 Thicketwood Place
Ramara, Ontario
Welcome To 27 Thicketwood Place, The Quietest Street in Beautiful Bayshore Village On The Eastern Shores of Lake Simcoe. This All Brick Tastefully Decorated Side Split is Well Maintained And Cared For. Enjoy Your Morning Coffee On Your Front Porch and Take in the Lake Views. This Lot is Extremely Private As Your Backyard Overlooks a Private Park With Amazing Views of Lake Simcoe. This 2 + 1 Bed, 3 Bath Home Is Well Maintained. Spend Your Days Reading A book In The Year Round Sun Filled Sunroom. The Large Composite Decking Has Plenty of Room For Dining and Lounging, With Lake Views. The Lower Level Family Room Has An Abundance Of Natural Light And A Walkout To The Private Backyard. Curl Up By The Cozy Propane Fireplace During Those Cooler Evenings Enjoying Movie Night With Friends & Family. The Lower Level 3 Piece Washroom Is Combined With The Laundry. There Is Also A Large Utility Room That Could Be Used As Additional Living Space. ***EXTRAS*** Extra R50 Insulation In Attic, California Shutters, Catalytic Water Softener Salt Free, New Sump Pump, New Garage Door Opener, Composite Decking, Member In Good Stand With The Bayshore Village Association. $1,100/ Year 2025, Bell Fibre Optics (id:59911)
Century 21 Lakeside Cove Realty Ltd.
1126 - 18 Harding Boulevard
Richmond Hill, Ontario
Prestigious Luxury Green Park Built 2 Bedrooms & 2 Bathrooms Condo In The Heart Of Richmond Hill. Absolutely Stunning, Bright & Spacious. Granite Counter & Back Splash In The Kitchen. Open Concept Layout & Large Balcony With Spectacular Breath Taking View. Close To All Amenities Including Parks, Library, Schools, Hospital, Theatre & Shopping Centres. (id:59911)
Homelife New World Realty Inc.
59 Kitsilano Crescent
Richmond Hill, Ontario
Opportunity Knocks in North Richvale! This well-loved 4-bedroom, 3-bathroom family home offers incredible potential for those with vision and creativity. Featuring a spacious and functional layout, its the perfect canvas to design the home of your dreams. Located in the heart of one of Richmond Hills most desirable neighbourhood's, you're just steps from schools, scenic ravines, trails, parks, the community centre, indoor pool, library, public transit, shopping and the future subway extension! Don't miss this rare opportunity to invest in a solid home with endless possibilities in a truly unbeatable location. Rooms virtually staged. ** This is a linked property.** (id:59911)
Right At Home Realty
606 - 7 Steckley House Lane
Richmond Hill, Ontario
Welcome to Elgin East by Sequoia Grove Homes. This Brand New 3 Bedroom, 3 Bathroom home is one of the few blocks of "through" townhouses in the subdivision. 2 underground parking spaces, 1 storage locker and Rogers Ignite internet for the duration of bulk agreement. Some finishes/features include: 10 foot ceilings on the main, 9 foot ceilings on all other floors, soft close kitchen cabinets, quartz counters in kitchen, second bathroom and primary ensuite, smooth ceilings throughout, balconies and a terrace! Pedestrian path to Elgin Mills for easy access on foot to property.Welcome to Elgin East by Sequoia Grove Homes. This Brand New 3 Bedroom, 3 Bathroom home is one of the few blocks of "through" townhouses in the subdivision. 2 underground parking spaces, 1 storage locker and Rogers Ignite internet for the duration of bulk agreement. Some finishes/features include: 10 foot ceilings on the main, 9 foot ceilings on all other floors, soft close kitchen cabinets, quartz counters in kitchen, second bathroom and primary ensuite, smooth ceilings throughout, balconies and a terrace! Pedestrian path to Elgin Mills for easy access on foot to property. (id:59911)
RE/MAX Escarpment Realty Inc.

