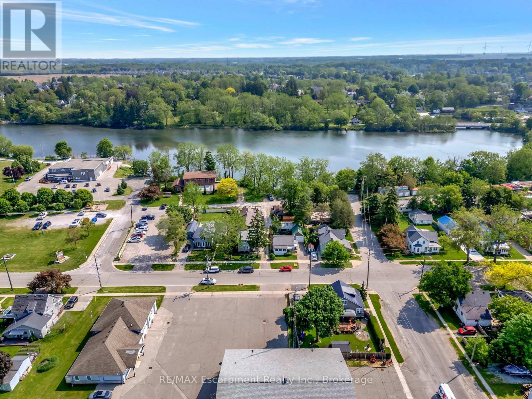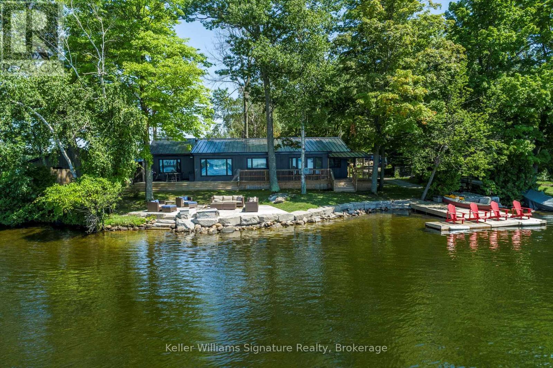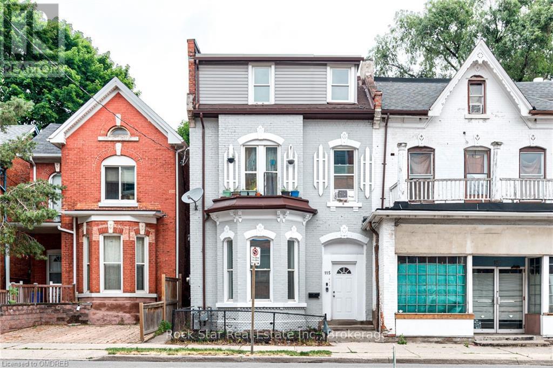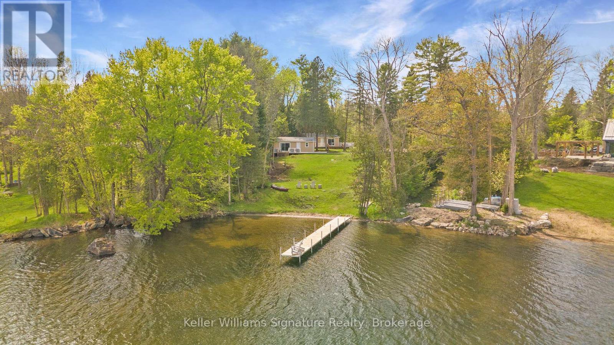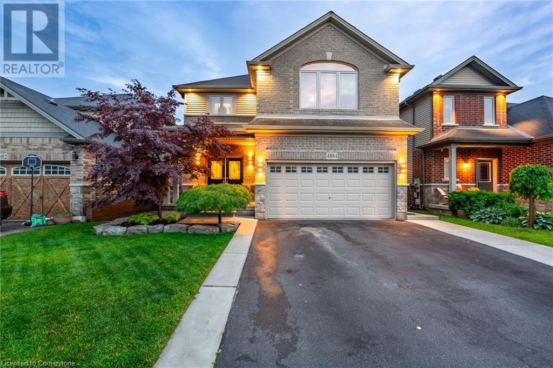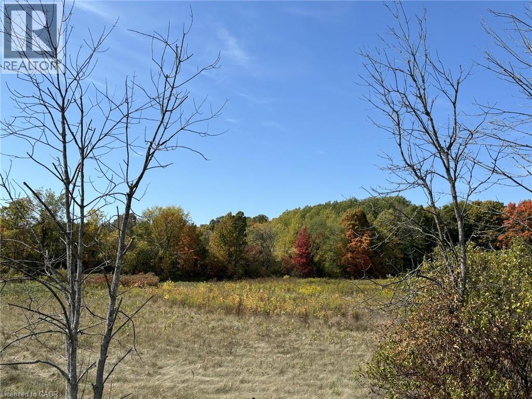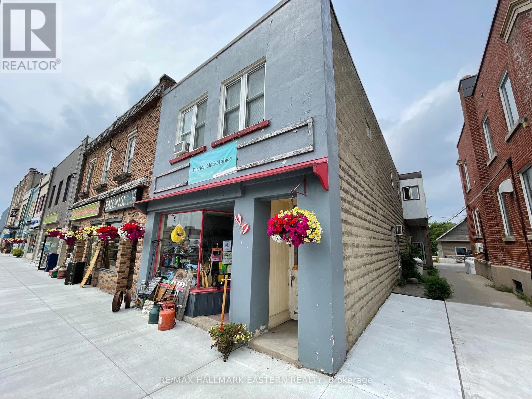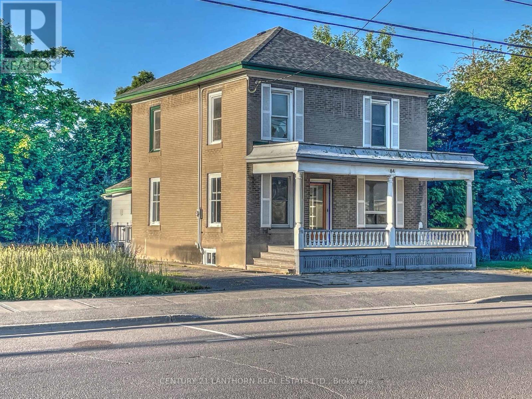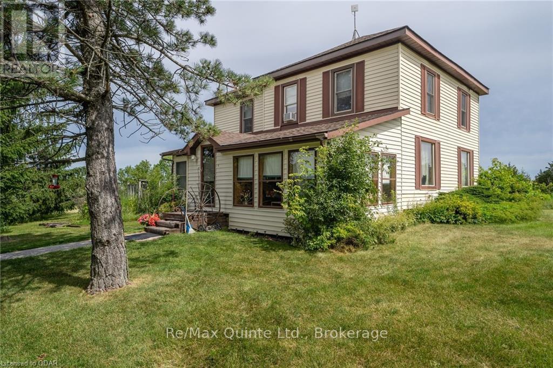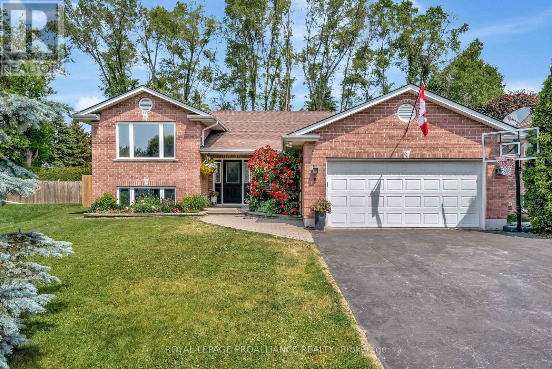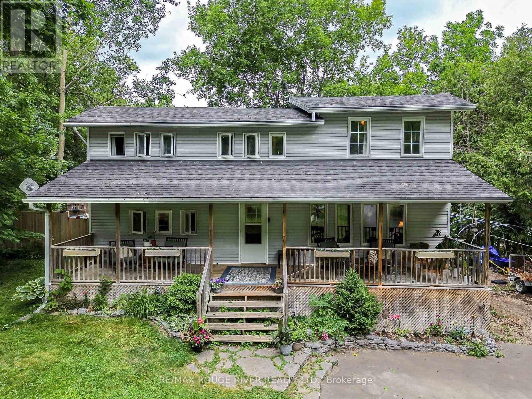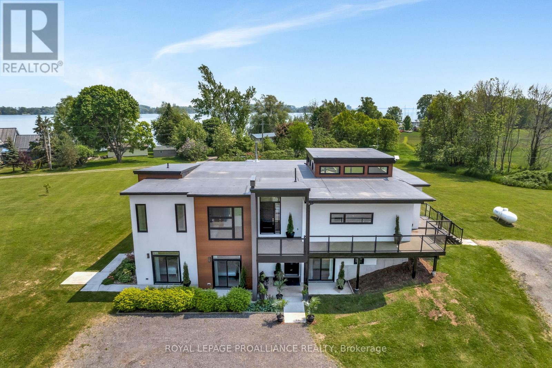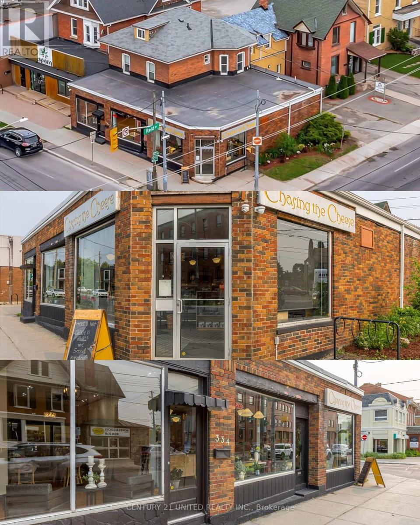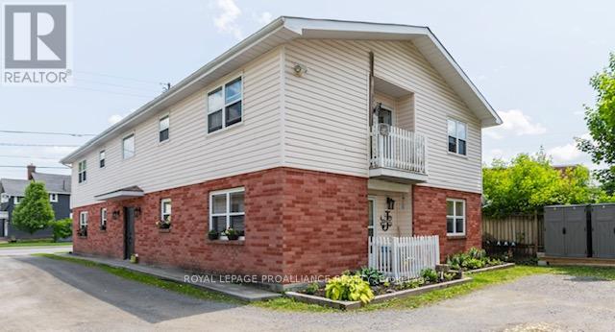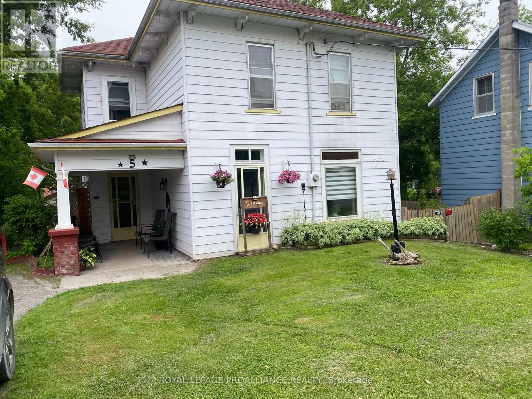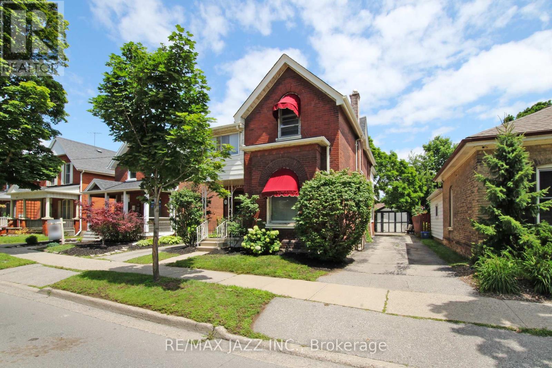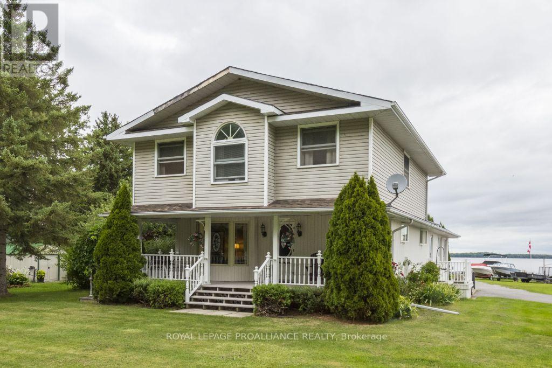Main Floor - 40 Farncomb Crescent
Clarington, Ontario
Main Floor Lease 40 Farncomb Cres, Bowmanville $2200/Month. Welcome to this bright and well-maintained main floor unit featuring two spacious bedrooms, a full bathroom, and a functional layout ideal for comfortable living. Enjoy the warmth of hardwood flooring in the dining room and bedrooms, with a seamless flow from the dining area into the inviting living room. Large windows throughout bring in an abundance of natural light. Located in a quiet, family-friendly neighbourhood close to parks, schools, and amenities. (id:59911)
RE/MAX Rouge River Realty Ltd.
983 Deana Boulevard
Peterborough North, Ontario
Looking for a country sized lot with the convenience of city living? Welcome to 983 Deana Blvd - a rare North-end gem where space, nature, and walkability comes together. Tucked into a quiet, family-friendly neighbourhood, this raised bungalow sits on a mature, oversized lot just steps from the Parkway Trail - connecting you to Jackson Park, Trent University, and miles of scenic walking and biking paths. You're also within walking distance to schools, shops, and your local Starbucks for that perfect weekend coffee run. On the main floor, you'll find three comfortable bedrooms and a spacious, bathroom. The heart of the home is the bright, open-concept kitchen featuring granite countertops, seamlessly connected to the living and dining area. Sliding doors lead out to a beautiful two-tiered deck - the perfect space for entertaining, unwinding, or simply enjoying the backyard. Downstairs, the finished basement offers even more living space with a cozy wood-burning fireplace - ideal for movie nights, a home gym, or a kids' playroom - plus a versatile fourth bedroom or office to suit your needs. If you're dreaming of peaceful surroundings with city convenience, room to grow, and easy access to nature - this is the one. (id:59911)
Exit Realty Liftlock
540 10th Avenue
Hanover, Ontario
Step into a realm where historic charm meets contemporary versatility at 540 10th Avenue, Hanover, Ontario. This distinguished property, constructed in 1906 as a parsonage for local church, spans over 3,300 square feet above grade, this residence offers an expansive layout adaptable to various lifestyles and business ventures. Presently being operated successfully as a B&B, or with C1 zoning there are many types of usages permitted including retail, personal service, professional office or wellness clinic. Perfect multi-generational living arrangements with 8 bedrooms and 2 kitchens, and a washroom on each of the four fully finished floors. Enjoy the outdoors on the deck, utilize the double-car detached garage with an attached workshop, and welcome guests via the enclosed front porch, currently serving as a retail space. The sunlit deck invites morning coffees and evening reflections, while the versatile enclosed porch offers a storefront for entrepreneurial dreams. Nestled in the heart of Hanover, the property boasts central location within walking distance to downtown amenities. Nearby attractions include the Hanover Civic Theater, The Giddy Goblin, and Playtime Casino Hanover, all within half a mile. Ample parking enhances accessibility for both residents and visitors. This home is more than a property; it's a canvas for your vision. Whether seeking a distinguished family residence, a dynamic business location, or a blend of both, this address adapts to your aspirations. Seize the opportunity to shape the next chapter of this home's storied legacy. Floor plans attached. (id:59911)
Town Or Country Real Estate (Halton) Ltd.
306 St. Patrick Street W
Norfolk, Ontario
LOT 125.31 ft x 128.05 ft x 49.62 ft x 56.68 ft x 77.17 ft x 89.01 Investment Opportunity! 9 unit property with a view of Silver Lake in beautiful Port Dover. This rental complex consists of a 1-2 story home, a four-plex, and 4 little homes plus bonus detached garage/workshop. The house is a 3 bedroom, 1 bathroom with some updated windows and an updated bathroom. The 5-plex has 3 - 2 bedroom units and 1 - 1 bedroom unit plus a utility room and had a new steel roof installed approximately 8 years ago. There are 3 - 1 bedroom tiny homes and 1 - 2 bedroom tiny home. The garage has a cement floor & hydro and is partially finished. Most units have laundry hookups available. An amazing investment opportunity in a great location! Lot is irregular THIS IS A MULTIPLEX PROPERTY WITH 9 UNITS IN TOTAL FULLY SERVICED FOR RENT.PLEASE SEE SURVEY ATTACHED.PLEASE NOTE THE MEASURMENTS ARE FOR THE TWO STOREY HOUSE ONLY. Additional information on mpac report which gives square footage of buildings and survey also in attachments. (id:59911)
RE/MAX Escarpment Realty Inc.
135 Driftwood Village Road
Kawartha Lakes, Ontario
Welcome to Your Own Private Point on Balsam Lake, Featuring Two Luxury Cottages on One Lot! Presenting a rare chance to own One of Few Private Points on Balsam Lake with 330 feet of premium waterfront on all sides and two four-season cottages! Own a one-of-a-kind retreat situated in the heart of the Trent Severn Waterway, where you can enjoy breathtaking north, west, and south waterfront views, ensuring every sunrise and sunset is yours to cherish.This prime opportunity offers all-day sun and panoramic lake views with various outdoor areas to choose from. The peaceful oasis will remain private, nestled across from protected lands. The clear waters are ideal for swimming, boating, and summer gatherings, while winter brings opportunities for winter sports and cozy retreats by the fireplace. Each cottage features modern kitchens, bathrooms, and finishes throughout. The main cottage features an expansive 3-bedroom, 2-bathroom open-concept space, plenty of outdoor seating, a fireplace with steps to the water, and a private dock. The second cottage, offering 3 bedrooms and 1 bathroom, sits on the edge of the point, walking out to a spacious deck overlooking the water and a secondary dock. Upgrades include standing-seam roofs, siding, 22kW Generac generator, and much more. The property includes two convenient laundry facilities and an existing wet-slip boathouse that can be renovated to your imagination. Enjoy convenient access from Hwy 35, just minutes from Coboconk and Fenelon Falls, and only two hours from Toronto. This property can be enjoyed for personal use or as an income generator. Dont miss this exceptional opportunity to own a piece of luxury on Balsam Lake! (id:59911)
Keller Williams Signature Realty
115 Cannon Street E
Hamilton, Ontario
Prime Downtown Hamilton Investment Opportunity High Cash Flow + Value-Add Potential. Truly a cash flow powerhouse in the heart of downtown Hamiltons prime gentrification zone - steps from James St N and across from the Beasley Condos. This turnkey triplex offers over $1,000/month in net income with major upside still available. Two 2-bedroom units have been gutted and fully renovated, and the spacious 3-bedroom unit leaves room for forced appreciation. Featuring 3 new hydro meters, updated plumbing and electrical, and A+ tenants in place, this is a rare opportunity to secure a high-performing asset in a booming neighbourhood. (id:59911)
Rock Star Real Estate Inc.
7296 Hwy 35
Kawartha Lakes, Ontario
Discover the ultimate retreat with this exceptional three-cottage waterfront property on a sprawling 2.2-acre Shadow Lake lot. Perfect for families, vacation hosts, and developers, this unique compound offers endless opportunities for relaxation and entertainment in Kawartha Lakes with convenient driveway access off Highway 35. Enjoy breathtaking lake views and direct access to the calm, wade-in beachfront, complete with a 50ft aluminum dock for swimming, boating, and fishing. The two 4-Season Lakeside Cottages (690sf & feature bright kitchens with stainless steel appliances, modern bathrooms, and 50-Year treated engineered wood siding, and efficient heat pumps for year-round comfort. The well-treed lot offers several private areas for outdoor activities and gently slopes toward the beachfront. The expansive lawn is ideal for family gatherings, picnics, and enjoying nature. Seize the opportunity for future development. Choose to renovate the third cottage (1,010sf), relocate the renovated cottages, or craft your dream home overlooking the beachfront. A topographical survey is available. Additional features include a detached garage and public year-round municipal services. The property has three septic systems, three wells, and a pump house providing lake water supply through a UV Viqua filter. Cottage 1 (Built 1972), Cottage 2 (Built 1969), and Cottage 3 (Built 1947) each have independent 100A electrical services. The shoreline allowance application has been submitted and is available for optional purchase. (id:59911)
Keller Williams Signature Realty
A - 807 Main Street W
Hamilton, Ontario
This is your chance to step into a thriving business with a loyal customer base, high foot traffic, and endless growth potential! Fully equipped, beautifully maintained, and located in a prime commercial & residential area, this restaurant is ready for its next chapter and that could be yours! All major equipment is included,(list can be provided) so you can hit the ground running from day one. Contact me today to book a private showing and explore what makes this Hamilton gem a smart investment. Lets bring your business vision to life! Ideal for Mediterranean, Thai, Mexico or as a commercial Kitchen. Monthly rent $3500 including TMI. (id:59911)
Century 21 People's Choice Realty Inc.
225 Chaffey Street
Welland, Ontario
Investor Alert - Vacant Duplex with $40K+ NOI & Triplex Potential! Set your own rents and choose your tenants. This turnkey duplex in central Welland offers $40,000+ projected NOI and over $800/month cash flow, with separate utilities for both spacious 2-bed units. Basement with separate entrance and full ceiling height is primed for triplex conversion (waterproofed with sump pump). Parking for 34 vehicles. A strong, flexible asset in a high-demand rental market! (id:59911)
Rock Star Real Estate Inc.
18 Oak Street
Kawartha Lakes, Ontario
Rare Legal 5-Plex in the Heart of Fenelon Falls with 3 Vacant Units! Located on historic Oak Street overlooking the Locks, this grand 5-Unit building is a prime investment opportunity with Five 1-Bedroom Units and over $150K in recent upgrades. Three VACANT fully furnished units allow you to set your own rents, making it ideal for short or long-term tenants. Spanning over 3300sf, the property features separate hydro meters, six parking spaces, and a master key system with smart locks for seamless management. Recent renovations include new kitchens, baths, and modern finishes, with Units 1, 4, and 5 fully updated and furnished.With a current estimated annual income of $82,000 and a potential income of $105,000, this property delivers strong cash flow and equity growth.Tenants pay their own electric heat and hydro, keeping utilities low. Upgrades include partial roof (2014), updated windows, 20-year plumbing, and new heat pumps installed in 2023 for Units 4 and 5, complementing the existing electric baseboard heating. Coin laundry is available in the basement for additional income.Situated steps from downtown Fenelon Falls, this property boasts stunning views of the Trent-Severn Locks and is close to all major amenities. Clean Phase 1 ESA (2021) available. Financials available upon request. (id:59911)
Keller Williams Signature Realty
668 Harvest Road
Flamborough, Ontario
Welcome to 668 Harvest Road, a rare offering on one of Greensville's most coveted streets. Set on an extraordinary 70 x 552-foot lot, this property is surrounded by multi-million dollar homes and offers the kind of privacy, natural beauty, and future potential that's rarely available. Whether you're dreaming of a custom estate or a thoughtful renovation, the setting here is truly unmatched. This 1.5-storey home offers just under 1,500 square feet above grade, with three bedrooms, one and a half bathrooms, and a full-height unfinished basement with ample room to expand. The main level includes a bright kitchen, formal dining room, a front office/den, and a cozy main-floor bedroom with a gas fireplace. The detached double garage setback from the street add both function and future flexibility. Boasting proximity to Tew's Falls, Webster's Falls, Crooks Hollow, and Spencer Gorge, this location caters perfectly to active families seeking weekend adventure just steps from their front door. Walk to trails and conservation areas, or take a short 5-minute drive to downtown Dundas for artisan shops, cafés, and restaurants. You're also just 15 minutes from Aldershot GO Station and Hwy 403, offering quick access to Toronto or Niagara. Serenity, space, and potential - all in one of the region's most naturally beautiful and tightly held communities. Opportunities like this don't come often. (id:59911)
RE/MAX Escarpment Realty Inc.
175 Elm Ridge Drive Unit# 6
Kitchener, Ontario
Welcome to 175 Elm Ridge Drive, Unit #6 – A Hidden Gem in Forest Heights, Kitchener! Don’t miss out on this exceptional opportunity—offers are being reviewed at 4:00 PM on June 19th! Located in the highly sought-after Forest Heights neighborhood, this charming 3-bedroom, 1-bathroom condo townhouse offers a perfect blend of comfort, space, and unbeatable convenience. With a finished basement that provides additional living space—ideal for a family room, home office, or recreation area—this home is move-in ready and full of potential. Enjoy the practicality of an attached garage and the rare bonus of a private deck and outdoor living area—a unique find in this region. Whether entertaining guests or relaxing on a sunny afternoon, your outdoor space adds significant value and charm. Situated in a quiet, community-oriented complex with a low turnover rate, you’ll enjoy the stability of long-term neighbors and a welcoming atmosphere. Everything you need is close by: just a one-minute walk to public transit, quick access to the ION light rail, and a short drive to the highway, making travel throughout the Waterloo Region seamless and efficient. Nearby, you’ll find Sunshine Plaza for everyday shopping and essentials, and within a 20-minute walk, you have access to four parks and six recreational facilities—perfect for families and active lifestyles. The Forest Heights area is known for its excellent schools, green spaces, and convenient access to both amenities and nature. Whether you're a first-time buyer, downsizer, or investor, this home offers a rare mix of location, lifestyle, and long-term value. Act now—offers will be reviewed at 4:00 PM on June 19th. Don’t miss this fantastic opportunity to own in one of Kitchener’s most desirable neighborhoods! (id:59911)
Keller Williams Home Group Realty
142 Bold Street Unit# 2
Hamilton, Ontario
Enter the second and third floor of a detached home in a fantastic neighbourhood just minutes away from the Locke Street District. With endless character, this home boasts three bedrooms but could potentially be four if needed. Two full bathrooms and an exclusive laundry room provide convenience and comfort. A fire escape from second and third floor offers a sense of safety in the event of an emergency. One parking space is included, paired with plenty of street parking. Available February 1st. Don’t be TOO LATE*! *REG TM. RSA. (id:59911)
RE/MAX Escarpment Realty Inc.
208 Balmoral Avenue N
Hamilton, Ontario
Move-in ready and full of character, 208 Balmoral Avenue North is a must-see 2.5-storey brick home in the heart of Hamilton’s Crown Point Neighbourhood. The bright and open main floor offers a seamless flow from living through to the kitchen and out onto a sun-drenched back deck. Upstairs, you'll find three spacious bedrooms and a beautifully appointed bathroom, with the oversized primary featuring generous storage and large windows that fill the space with natural light. The finished attic adds incredible versatility, serving as a fourth bedroom, home office, or rec room. The heat pump ensures year-round comfort, making it a functional and inviting space. With three dedicated parking spaces off the laneway and a newly fenced backyard, there’s ample room to make the most of summer. Located just steps from the cafes, stores and restaurants of Ottawa Street, this home offers unbeatable walkability. Whether you're heading to Gage Park, grabbing a coffee around the corner, or commuting via the nearby highway and downtown GO Station, 208 Balmoral Avenue North places you at the centre of it all. (id:59911)
Coldwell Banker Community Professionals
415 Main Street W Unit# 104
Hamilton, Ontario
Gorgeous Main floor Unit with Private Terrace. Brand new Westgate Condos! Very accessible to Downtown Hamilton, Public Transit, Linc/403 Access. Minutes to McMaster University, Downtown GO Station, St. Joseph's Hospital & McMaster Children's Hospital. Walk to trendy Hess Village, Locke Street and the shops and restaurants of James Street. Easy, urban living! All appliances included. In suite washer/dryer. (id:59911)
RE/MAX Escarpment Realty Inc.
31 Kilbourn Avenue
Stoney Creek, Ontario
Pride of ownership shines through in this all-brick 4-level backsplit w/ in-law potential & separate entrance to lower level that is nestled in the heart of Stoney Creek, just below the escarpment in one of the area's most sought-after neighborhoods. This lovingly maintained home has been cared for by the same owner for decades and offers a rare opportunity to own a solid, spacious property with scenic views and timeless charm. Step inside to discover a thoughtfully laid-out floor plan perfect for families of all sizes. Enjoy the flexibility and separation of living spaces across four levels, with plenty of room to relax, entertain, and grow. The light-filled main floor is perfect for entertaining and features gleaming hardwood flooring, a large living room, spacious eat-in kitchen with attached dining area. Steps up to the bedroom level where you'll find 3spacious bedrooms and a large 4pc bath. Steps down to the lower level you'll find a sprawling family room w/ wood burning fireplace, a 2nddining area with separate entrance direct to the backyard and an addtl 3-piece bath. With space to grow, the basement offers ample storage potential or space to finish to your liking. The large backyard offers endless potential ideal for gardening, outdoor dining, or simply enjoying the peaceful surroundings and is fully fenced in with a large concrete patio! The attached garage plus a large driveway provides parking for multiple vehicles, adding even more functionality to this exceptional property. With convenient access to all major amenities, including schools, shopping, transit, and highways, this home seamlessly blends lifestyle and location. Don't miss your chance to own a truly special home in a prime Stoney Creek location perfectly situated, solidly built, and waiting for your personal touch. A MUST SEE! (id:59911)
RE/MAX Escarpment Realty Inc.
4884 Allan Court
Beamsville, Ontario
Welcome to your dream family home – a stylish retreat with the ultimate summer oasis backyard! Enjoy endless outdoor fun with a stunning 12' x 26' heated inground saltwater pool, surrounded by soft artificial turf that’s perfect for pets and kids and completely low-maintenance. The front yard features lush, envy-worthy grass maintained by an irrigation system – the best curb appeal on the street. Entertain or relax under the covered back patio, ideal for al fresco dining or catching the game. Inside, the open-concept layout showcases a sleek, monochromatic design with a bright white kitchen featuring granite countertops, and a cozy living room anchored by a gas fireplace and built-in surround sound system for immersive movie nights. The convenient main floor laundry/mud room will keep everyone organized and the pocket door keeps the any unsightly mess out of view of guests. The upper level features 4 spacious bedrooms including the primary retreat with double door entrance, walk-in closet and ensuite bath with glass shower and soaker tub. The lower level offers something truly special – a custom synthetic ice training area for the aspiring NHL star in your family, perfect for year-round practice and development. This home offers everything you want in a desirable neighbourhood near parks, schools and the QEW. (id:59911)
RE/MAX Escarpment Realty Inc.
29 Birchcliffe Crescent
Hamilton, Ontario
Updated to include Heat & Water in Price; Available July 1 2025; Welcome to this lovely 3 Bedroom completely renovated & spacious rental with private laundry, backyard space, parking and front yard. Main Level with quiet single tenant below. Shed in Rear for Personal Storage and HUGE backyard landscaped. Located on the Hamilton Mountain in a quiet and desirable, conveniently located neighbourhood close to all schools & amenities just off Upper Gage. unit has private laundry in the unit. The home features parking spaces for 2 and a large, fenced in backyard & is pet friendly; Tenant pays own Hydro; Separate Meters. (id:59911)
Revel Realty Inc.
44 Lloyd Street
Hamilton, Ontario
A stunningly updated, 2.5-story brick home at 44 Lloyd Street has just been listed, offering the perfect blend of classic charm and contemporary flair. Situated in the heart of the vibrant Crown Point West neighbourhood, this 4-bedroom, 2-bathroom residence is tailored for a buyer seeking a turnkey home with character and convenience. The property boasts a complete 2025 renovation, including new flooring, a show-stopper kitchen, beautifully appointed bathrooms, fresh paint, and all-new trim and doors. Further enhancing the home's appeal are a new air conditioning system and updated windows, ensuring comfort and efficiency. Step inside to discover a thoughtfully designed open-concept main floor, where a large and inviting island takes center stage in the professionally updated kitchen. This versatile space, ideal for both entertaining and everyday life, flows seamlessly into the living and dining areas, creating a bright and airy atmosphere. The transitional finishes throughout the home strike a perfect balance between modern aesthetics and timeless appeal, offering a stylish backdrop for any decor. With four spacious bedrooms spread across the upper floors, there is ample room for a growing family, a home office, or guest accommodations. Beyond the front door, the home's location is second to none for those who crave an active and connected lifestyle. Just a short stroll from the buzz of Ottawa Street, with its trendy cafes, independent shops, and acclaimed restaurants, the best of Hamilton is at your doorstep. For sports fans and concert-goers, the iconic Tim Hortons Field is within easy walking distance. Commuters will appreciate the quick and convenient access to the highway, making or a streamlined journey to and from the city. This exceptional property represents a rare opportunity to own a piece of one of Hamilton's most sought-after and rapidly appreciating neighbourhoods. (id:59911)
RE/MAX Escarpment Realty Inc.
451 Concession Street Unit# 1
Hamilton, Ontario
Prime Retail/Commercial Space for Lease – Concession Street, Hamilton Size:Approx. 400 sq ft main floor + basement storage Rent: $1,895/month + utilities (Water & Hydro) Availability: Immediate Excellent opportunity to lease a well-located commercial retail/shop space in the heart of Hamilton’s desirable Concession Street commercial district. This versatile street-level unit offers approximately 400 sq ft of main-floor space, ideal for a variety of professional, retail, or service-based uses. The unit features excellent visibility in a high pedestrian and vehicle traffic area, surrounded by an established mix of businesses, restaurants, and amenities. Property Features: * Approximately 400 sq ft of main-floor retail/shop space * Private, unfinished basement – ideal for storage * Private washroom within the unit * One (1) dedicated parking space included * Large front windows with excellent street exposure * Located in a high-demand commercial area * Close proximity to public transit and major routes This is an exceptional opportunity to position your business in a prominent and growing retail node. Contact Listing Agent for more details or to schedule a private showing. (id:59911)
Exit Realty Strategies
4 Sun Avenue
Dundas, Ontario
Discover a rare opportunity with this spacious bungalow, set on a picturesque 0.81-acre L-shaped lot offering stunning panoramic views from every window. Purchased initially with two lots, this property presents the potential for future severance. The home features 4+1 bedrooms and 2.5 bathrooms, including a private primary suite with a walk-in closet and luxurious 5-piece ensuite. The bright, open layout provides ample space for families and the potential for in-laws. Partially finished basement offers a large rec room, office (or fifth bedroom), generous storage, and space for an additional bathroom or kitchen - ready for your customization. Enjoy multiple outdoor entertaining areas, perfect for gardening, play, or simply relaxing in the tranquil setting. A two-car garage with interior entry into the main floor laundry room adds convenience. Located in desirable Greensville, this home combines the peace of country living with proximity to amenities, conservation areas, and commuter routes. Don’t miss your chance to own this flexible and unique property! (id:59911)
Royal LePage State Realty
35 Chiara Drive
Stoney Creek, Ontario
AN ELEGANT HOME THAT SPEAKS OF PRIDE OF OWNERSHIP! Immaculately maintained inside and out. This 4 bedroom 4 bathroom home is custom built with quality finishes throughout! The first floor features a bright and spacious eat-in kitchen overlooking a beautifully manicured private backyard with elegant landscaping. Loads of storage and counter space including a walk-in pantry make this kitchen a cuisine connoisseur's dream. The living room comes complete with built-in cabinetry and a gas fireplace. The separate dining room is great for hosting large dinner parties and the executive office is perfectly situated near the foyer. The second floor features 4 large bedrooms including the Primary bedroom with an extra large ensuite bathroom and walk-in closet. The basement is fully finished with a rec room, gym area, laundry and loads of storage. (id:59911)
RE/MAX Escarpment Golfi Realty Inc.
0 County Road 16 Road Unit# Lot A
Stone Mills, Ontario
Tremendous location with an abundance of opportunity (id:59911)
Keller Williams Edge Realty
29 Bursthall Street
Marmora And Lake, Ontario
This historic and operational 9+1 bedroom Bed & Breakfast, built in 1905, blends Victorian charm with modern amenities, offering vast potential. Featuring a commercial kitchen, LLBO licensing, and dining capacity for up to 70 guests, the inn is primed for hosting events, from weddings to corporate retreats. The property includes an indoor pool and a dedicated on-site staff apartment, enhancing its functionality. Located in the quaint town of Marmora & Lake, the inn stands as a historical focal point, preserving its original elegance. Conveniently situated just off Highway 7 and minutes from local amenities, the property benefits from dual zoning both residential and commercial making it a versatile investment opportunity. Established clientele and a wide array of possibilities make this Bed & Breakfast a top choice for anyone seeking a thriving business with endless potential. (id:59911)
Exit Realty Group
7 - 9 Albert Street
Cobourg, Ontario
Introducing Beach Walk Flats, an unprecedented development in an unbeatable location! For the first time offered to the public, take advantage of this versatile opportunity for owners and investors alike! 1 hour east of GTA and steps from Cobourg's famous beach and marina, this impressive triplex is part of another successful project by a forward-thinking developer who has been shaping the profile of prime real estate for decades. This steel frame, concrete built triplex includes a main level commercial space, featuring high ceilings, polished concrete floors and exceptional exposure to local and tourist clientele. Above, 2 thoughtfully designed 2 bedroom unites to use or rent for investment income. Don't miss out on the chance to own a coveted piece of Cobourg's thriving real estate market, make an investment in Ontario's most charming lakeside town! **EXTRAS** POTL fees TBD. Taxes yet to be assessed. (id:59911)
RE/MAX Rouge River Realty Ltd.
32-34 King Street W
Cobourg, Ontario
Downtown Cobourg Commercial/Retail space in sought after, high foot traffic location. Walking distance to other area amenities and Cobourg Beach. Public parking behind the building makes this location convenient and easily accessible for clients. Property includes two retail spaces plus two one bedroom apartments on the second floor and an unfinished third floor waiting for your personal vision. All spaces are currently tenanted. (id:59911)
Royal LePage Frank Real Estate
33 Colborne Street
Kawartha Lakes, Ontario
Great investment & income property, rarely offered, in the heart of beautiful Fenelon Falls consisting of three (3) rental apartments and two (2) commercial/retail units, fully occupied. Uniquely located between the two most popular and visited lakes in the Kawarthas, this property offers the best of both worlds: high traffic, high visibility location on the corner of Colborne & Francis Streets next to CIBC bank in the middle of the busiest intersection and shopping hub in Fenelon Falls downtown, and only one block away from beautiful Lock 34, one of the most visited locks on the Trent Severn Waterway. Only a short walk to boat launch, falls, beach, and two lakes. (id:59911)
RE/MAX Hallmark Eastern Realty
84 Picton Main Street W
Prince Edward County, Ontario
Charming 1920's Brick Commercial Property on Main Street, Picton. Discover the perfect blend of historical charm and modern convenience with this unique commercial property, ideally located in the heart of Picton on Main Street, with great visibility from either direction. Built with bricks from the West Lake Brick Company, this two-storey building offers a total of 1,744 square feet of versatile space, making it an excellent choice for a variety of professional and retail uses. Prime Location: Excellent visibility on Main Street, ensuring high foot traffic and easy accessibility for clients and customers.Spacious Interior: The ground floor spans 1,000 square feet, while the second floor offers an additional 740 square feet, providing generous-sized rooms that can be configured to suit your specific needs. Historical Elegance: Originally a stately home, this property retains its beautiful staircase and flooring, adding a touch of historic charm to its commercial appeal. Modern Comforts: A brand-new gas furnace was installed this year, ensuring efficient heating throughout the building. All utilities are available.Convenient Amenities: Washrooms are available on both levels, enhancing the functionality of the space. Lot Size: The property sits on a 3,100 square foot lot, offering ample space for your business operations.Whether you envision a professional office, clinic, retail shop, or personal service establishment, this property provides the perfect canvas to bring your business dreams to life. Don't miss out on this rare opportunity to own a piece of Picton's history while enjoying the benefits of a prime commercial location. (id:59911)
Century 21 Lanthorn Real Estate Ltd.
250 Lingenfelters Road
Nipissing, Ontario
Turnkey 16,000+ tap maple syrup operation with a house, west of Trout Creek, Ontario, ready to earn income. 195 acres of maple dominated forest around the 2600 sf sugarhouse with a 3 acre pond and a cool hunting camp complete the opportunity. An additional 4,000 taps on adjacent leased Crown Land (extendable Land Use Permit 2020-2030) can be added to the 16,000 taps, with all required materials and tubing on-site to install. The 1300 s.f. house has contemporary finishes and hardwood floors on the main floor. It has 4 bedrooms, 2 bathrooms and fully finished walkout lower level with an open concept living area. The maple syrup operation includes 3 pump stations with 120/220 V electricity, an 8-post H2O High Brix (35 degrees) Reverse Osmosis machine and a 6' x 16' High Brix H2O Evaporator (installed for the 2023 harvest) capable of producing 3 barrels per hour. A central vaccum system (4 vaccum pumps with total capacity of 37.5 hP), underground vacuum and transfer lines and a H2O vacuum monitoring system are included in the set up. Certified Organic through ECOCERT. If you have the ambition to grow your maple syrup business, this is a golden opportunity for a family or existing producer. Plan 2-3 hours for a showing of the house and premises, sugar house, hunting camp and bush. **EXTRAS** Vaccum monitoring system are included in the setup. HST applicable on sale price. Certified Organic through ECOCERT. If you have the ambition to grow your maple syrup business, this is a golden opportunity for a family or existing producer. (id:59911)
Reva Realty Inc.
595 Elmbrook Road
Prince Edward County, Ontario
Welcome to peace and quiet! This 70 acre parcel of land has a 4 bedroom 2300 sq. ft century home. There is a large old barn and a 90 ft x 40 ft quonset hut! The house was built in 1900 and features 4 large bedrooms and 4 c bath on the second floor. The main floor features plenty of space which includes a sunroom, Kitchen with breakfast nook, main floor laundry, large dining room, Family room and a living room. There are two staircases to the 2nd level. The roof was done in 2022 with all new boards and new shingles.\r\nThe current owner did have horses so the fields do have electrical fencing but property can be used for many different uses! Looking for a property to expand and play with privacy! This has it all!\r\n Located 10 minutes to Picton and 15 minutes to 401. (id:59911)
RE/MAX Quinte Ltd.
1002 - 344 Front Street
Belleville, Ontario
Nestled in a well-managed, secure building, this beautifully renovated condo offers stunning river views and a modern, comfortable lifestyle. Featuring two spacious bedrooms and two stylishly upgraded bathrooms, the home showcases a newer kitchen with sleek granite countertops and contemporary finishes throughout. Every detail has been thoughtfully upgraded to combine functionality with elegance. Located just steps from shopping, dining, and scenic walking trails, this condo is the perfect blend of urban convenience and natural beauty. (id:59911)
Royal LePage Proalliance Realty
708 Bolin Road
Otonabee-South Monaghan, Ontario
Funky little backlot cottage near the lapping shores of Rice Lake backing onto forest and farmland. Cottage needs considerable work, perfect for a handy buyer. Or, build your home or cottage on this lot with great views of Rice Lake. Quiet, as it's at the end of a cul-de-sac. Bonus bunkie or mini storage barn. No deeded access but seller has had a dock in the past beside boat launch, mere feet across the road. Rice Lake is one of the best fishing resources in southern Ontario and a paradise for water recreation. (id:59911)
Just 3 Percent Realty Inc.
8 Henderson Lane
Brighton, Ontario
Picture perfect 4 bed, 3 bath family home, a short walk to local schools and shopping, in a wonderful established neighbourhood in Brighton. With stylish finishes, a beautifully renovated kitchen and baths, great mudroom niche, primary ensuite bath, and a perfect kids-only lower level - with space for a 5th bedroom- this is the home your growing family has been looking for. Generous foyer, with garage access, leads up to a stylish and bright open concept living area centred around the large kitchen island with natural stone counters, tiled backsplash and farmhouse sink. Ample dining area, large enough for big family dinners, and a great living room create easy space for the whole family. Garden doors lead to the elevated deck and private, mature backyard. Step down to the stone patio- great spot for a hot tub- and enjoy the fully fenced easy to maintain back yard. 2 main floor bedrooms include a large primary suite with beautifully finished 3pc ensuite, and plenty of closet space. Second main floor bedroom is serviced by a nicely updated 4pc bath. Fully finished lower level includes 2 good size bedrooms with big ongrade windows and a large 4pc bath. Great rec room with freestanding gas fireplace is the perfect spot for cosy movie nights and homework space. Little door under the stairs for a charming kids-only play space. Easily convert the storage room into an additional 5th bedroom. A separate laundry room completes the lower level. Enjoy a mature, quiet neighbourhood only steps to Brighton primary and high schools, and a short walk to groceries, shops and cafes in downtown Brighton. This easy to maintain, spacious and beautifully updated home is sure to make you Feel At Home on Henderson Lane. (id:59911)
Royal LePage Proalliance Realty
7134 Poplar Drive
Hamilton Township, Ontario
Welcome to this quintessential family home, nestled in the convenient community of Bewdley. Step inside to find a cozy open-concept main floor, perfect for family living. The kitchen features a stunning island that is ideal for both casual meals and entertaining guests. Main floor laundry for convenience. The second floor boasts three spacious bedrooms. A four-piece bathroom is designed for comfort and style. The primary bedroom is an oasis with vaulted ceilings, a walk-in closet, and a private two-piece bathroom. The partially finished basement offers a supplementary family room, perfect for movie night or creating a bonus office or hobby area. Enjoy the large yard, perfect for outdoor activities and relaxation. Situated only steps away from the vibrant community center. Known as a lakeside community, Bewdley offers amazing fishing throughout all seasons and boating opportunities. This charming residence offers easy access to Highway 28, Peterborough, Port Hope, and Highway 115 leading to the 401, making it a dream location for commuters. Dont miss out on this opportunity to own a beautiful home in a quiet rural setting with excellent commuter access. This is more than just a home; it's a lifestyle waiting for you! Shingles 2022, Paved Driveway 2024, Well Pump & Pressure Tank 2025, A/C 2018 (id:59911)
RE/MAX Rouge River Realty Ltd.
902 North Baptiste Lake Road
Hastings Highlands, Ontario
Private log home on 16 acres with trails and a creek access to Baptiste Lake offering total privacy in a beautiful park setting. This 5 bedroom, 2 bathroom home features over 5000 sq ft of living space including main level with huge screened porch living room and a walkout lower level perfect for rental income or extended family. Property features multiple decks, hot tub, carport, generator hookup, established gardens, chicken run and coop, dog pens with indoor dog shower, outdoor wood furnace, and new screened well. Year-round residence offers a relaxing and beautiful place to call home! (id:59911)
Reva Realty Inc.
13238 Loyalist Parkway
Prince Edward County, Ontario
Welcome to 13238 Loyalist Parkway, a spacious bungalow just minutes from the vibrant town of Picton in the heart of Prince Edward County. Set on a generous lot in a private, tree-lined setting, this charming property offers a wonderful blend of classic comfort, modern potential, and prime location - ideal for families, retirees, or investors looking to enjoy all that the County has to offer. Step inside to discover a warm and functional layout featuring three main-floor bedrooms, a bright living room with large windows, and a dedicated dining space that flows seamlessly into a well-appointed kitchen. With plenty of cabinetry, counter space, and room for casual dining, the kitchen is both practical and welcoming. The finished lower level adds impressive value and flexibility with two additional bedrooms, a second full bathroom, and multiple bonus rooms that can be used as a home office, playroom, hobby space, or extra storage. Whether you're looking to accommodate a growing family, create a multi-generational home, or explore rental opportunities, this lower level offers endless possibilities. Outside, the home sits on a lot just under half an acre, offering a private and peaceful setting with mature trees, space to garden, play, or even install a patio or fire pit. The detached garage provides secure storage or workshop space, and the private driveway accommodates up to five vehicles, perfect for visitors or recreational vehicles. Proximity to Prince Edward County's top attractions, including wineries, breweries, cafes, restaurants, and the shores of Lake Ontario is an added feature. Whether you're strolling the shops of Picton, spending the day at Sandbanks, or enjoying the County's many events, this location offers the perfect balance of rural charm and everyday convenience. With room to grow, space to personalize, and a fantastic location, this is rare opportunity to own a well-maintained home in one of Ontario's most desirable regions. (id:59911)
Exp Realty
60a Crossley Drive
Port Hope, Ontario
Looking for a great family home with an oversized irregular shaped lot at 276 feet deep with 96.87 feet across the back. Fenced and perfect for the kids to play. This one is it! Semi detached home with 3 + 1 bedrooms and 2 baths. Back yard featuring wood shed, hot tub, gazebo, sunroom. In law possibility with multiple entrances. Kitchen with built in appliances and granite counter tops. Recroom with gas fireplace. Front landscaped walkway with ramp completed in 2022/2023 that can accommodate a wheel chair. Front yard entrance patio. Metal roof, furnace and air conditioner 2018/2019. Great location, close to the highway for commuters. (id:59911)
Ball Real Estate Inc.
101 Durham Street S
Madoc, Ontario
Versatile 4 Bed, 2 Bath Home with Commercial Space and Barn in the Heart of Madoc! This unique property offers the perfect blend of comfortable family living, entrepreneurial opportunity, and rustic charm - all in one prime location! Step into the inviting L-shaped kitchen diner with a convenient main-floor laundry and patio doors that open to the outdoors. The dining room is perfect for family meals and entertaining, flowing seamlessly into the cozy living room through classic French doors. A sunlit family room with large windows offers the perfect spot to relax, while a stylish 2-piece bathroom completes the main level. Upstairs, you'll find a generous primary bedroom with a massive walk-in closet, three additional bright bedrooms, and a full 4-piece bathroom - plenty of room for the whole family. Enjoy the outdoors on the partially covered back deck, overlooking a sprawling backyard with ample space for kids, pets, or gardening. A large driveway offers plenty of parking for guests, clients, or extra vehicles.The detached barn - currently used as a workshop - features an upper loft space, ideal for storage, creative projects, or hobbies.Looking to run a business or generate extra income? The adjoining commercial space boasts its own private entrance off a charming covered front porch, a spacious open concept layout, and a convenient 2-piece washroom - making it perfect for a storefront, studio, or office. All of this is ideally located in the heart of Madoc, just steps from shops, services, and local amenities. Don't miss your chance to live, work, and play - all on one exceptional property! (id:59911)
Exit Realty Group
835 Cedar Glen Road
Kawartha Lakes, Ontario
Welcome to 835 Cedar Glen Road, a bright and spacious raised bungalow offering over 2,400 sq. ft. of finished living space on a peaceful, tree-lined lot just steps from beautiful Sturgeon Lake. This 3-bedroom, 2-bathroom home is perfect for year-round living or a relaxing weekend retreat. With the added benefit of a leased dock space just steps from the property and complete with a dock and boat lift. From the living room, enjoy spectacular views of Sturgeon Lake through large front windows that bring in plenty of natural light and a sense of connection to the outdoors. A highlight of the home is the sunroom addition, approximately 11' x 15', filled with sunlight and offering tranquil views of the backyard. It opens onto a raised deck, ideal for morning coffee, quiet evenings, or entertaining friends and family. Inside, the main level features a spacious kitchen with a built-in glass cooktop and stainless steel appliances, a welcoming dining area, and three comfortable bedrooms. The finished lower level includes a large recreation room, a laundry room, a second bathroom, garage access, and a walkout to a versatile attached workshop tucked beneath the sunroom, perfect for hobbies, storage, or creative pursuits. Additional features include a detached 12' x 20' shed with hydro on a poured concrete pad, a steel roof (2020), a propane furnace, a Trane heat pump, a 200-amp electrical panel with surge protection, and a drilled well with a water treatment system. Offering space, functionality, and lakeside charm, this well-cared-for property is move-in ready and waiting for you to enjoy the best of life in the Kawarthas! (id:59911)
Royal LePage Kawartha Lakes Realty Inc.
2670 County Road 8 Road
Prince Edward County, Ontario
Welcome to 2670 County Rd 8 Waupoos, a modern open concept home with 7 bedrooms and 6.5bathrooms, ideal for entertaining friends and family or for use as a hospitality center. Waupoos, only 15minutes from Picton, located on Lake Ontario, with easy access to all the attractions of Prince Edward County. Strategically placed on a 6 acre parcel of land with a massive greenhouse, shed and views of Lake Ontario. The contemporary interior boasts an expansive open-concept layout, with high ceilings and a great room that includes the kitchen, dining and living rooms and a large handsome gas fireplace. The state of the art gourmet kitchen features a Quartz Island and counters, lacquered cabinetry, stainless steel appliances, coffee bar and sizable pantry. There is a large 4 season sunroom off of the great room, with a cozy wood stove, and an electric glass garage door that opens onto the deck. Outdoors there is a large multi level deck, for barbecues, dining and entertaining, with multiple seating areas and a 7 person hot tub. The master bedroom suite features a large walk-in closet with custom built-ins, stylish ensuite with soaker jet tub, oversized shower, double sinks and ample storage and direct access to the sunroom. Second and third bedrooms on the main floor each have large closets and share the second bathroom. The lower level features a fitness room, recreation room with projector, wet bar, home office, laundry/ two-piece bath. This is in addition to the four generous sized bedrooms, accessible through a separate entrance, all with lovely 3piece ensuites and direct outdoor access through patio doors that open onto charming private patios. Built in 2020 with convection in floor heating throughout, on demand hot water and heat exchange/ air conditioning units. This alluring healthy lifestyle of peace, tranquility, arts, fine dining, vibrant community, makes this a renowned destination in the County. Truly one of a kind! Come and see all we have to offer. (id:59911)
Royal LePage Proalliance Realty
330-334 Charlotte Street W
Peterborough Central, Ontario
Zoned C6 and situated on a high-exposure corner lot, this extensively renovated building offers exceptional flexibility for business owners, investors, or those seeking a live-work opportunity. With a highly adaptable main level layout, this multi-unit potential building supports more than just a single use. Whether divided for multiple businesses or operated as one larger concept, the footprint offers flexibility that suits wellness practitioners, yoga instructors, boutique retail, takeout or caf models, reservation only night restaurant, gallery space, client-based services etc. With street visibility on two frontages, this location supports strong foot traffic, signage potential, and walkability to downtown amenities. A spacious 4-bedroom apartment with two kitchens, two separate entrances and addresses, adds additional value. Formerly 2 separate apartments, potential to be converted to a 3 bedroom and a bachelor. More than $450,000 in updates completed, including structural improvements, and cosmetic upgrades. Whether you're launching, relocating, or expanding, this mixed-use property with C6 zoning combines location, visibility, and versatility with the infrastructure already in place to bring your next chapter to life. (id:59911)
Century 21 United Realty Inc.
412 Victoria Street N
Tweed, Ontario
412 Victoria Street, Tweed Income Property Opportunity Discover an exceptional investment opportunity in the growing community of Tweed, Ontario, where small-town charm meets everyday convenience. This renovated and well-maintained fourplex blends character, income potential, and practical design ideal for both new and seasoned investors.The property features four spacious two-bedroom units two on the main floor and two on the upper level. Each unit offers well-laid-out living, dining, and kitchen spaces, as well as a private three- or four-piece bathroom. Three of the four units have been fully renovated, boasting modern finishes and brand-new appliances, enhancing tenant appeal and reducing future maintenance. Unit 2, while unrenovated, features a four-piece bathroom with a tub, offering excellent value-add potential.For safety and compliance, the main floor units offer two separate entrances, while the upper-level units include stairway exits. Each tenant is responsible for their own gas (heat), hydro (electricity), and water usage, keeping operating costs low and management simple. Additional features include ample on-site parking and new storage sheds for tenants - an added convenience rarely found in similar properties.Set in a prime location within walking distance to shops, schools, and the scenic Moira River, this fourplex offers the perfect blend of residential ease and rural charm. Located in an amenity-rich neighborhood, it provides stable rental income, low operating costs, and strong long-term potential.Whether you're looking to expand your portfolio or enter the market with a high-performing asset, 412 Victoria Street presents a rare opportunity to invest in a quality property with proven returns. Rental income and operating expense details are available upon request. (id:59911)
Royal LePage Proalliance Realty
5 Mathison Street W
Havelock-Belmont-Methuen, Ontario
Welcome to this 2 story 3 bedroom home nestled on a generous lot in the vibrant heart of Havelock. Offering 1623 sq ft of space, this property has character and functionality. Step onto the inviting covered front porch and into the welcoming interior featuring a large eat-in kitchen perfect for family meals or entertaining guests. A separate dining room, living room offer versatile space, while the main level family room provides a cozy area to relax. A convenient 2 piece bath is also located on the main level. Upstairs you'll find 3 bedrooms and a 4 piece bathroom. The lower level has laundry room and a walk-out to the expansive backyard, which has a deck for barbecuing. Lots of perennial gardens. There is an enclosed back porch off the kitchen where you can relax and enjoy morning coffee. Lovely established neighbourhood and close to all the amenities Havelock has to offer. Don't miss your chance to own this unique home full of potential and charm. (id:59911)
Royal LePage Proalliance Realty
313 Front Street
Belleville, Ontario
Welcome to Belleville's premiere, caf, pub, and performance space. This 60-seat cafe is known as Upfront Caf and Pub. It is a charming & welcoming place to relax, have a beer, coffee, pastry, snack, or listen to music. A bustling front patio in the summertime, which increases the number of seats up to 30. Open concept space on the main, with three 2-piece baths, one of which is wheelchair accessible, one 16-feet bar, two 8 feet counters, one with sink, one 4 feet counter with sink, storeroom, kitchen and office. There is an elevated stage with lighting and rich maroon backing curtain. Many regulars, touring performers or local favourite musicians come here. Highlights include 1st and 3rd Sunday jam sessions, The Songwriters Orbit Series & more. Wiring & plumbing completely re-done for this business. There's a lengthy list of chattels which are included with the business: bar fridge, chilled display counter, etc. A detailed list will be available upon request. Financial statements available after a showing, with a signed NDA disclosure. Also included is the highly successful social media account. Downtown Belleville has undergone many improvements over the last few years, wide brick sidewalks, lovely storefronts, flower baskets & more. Located in the heart of our beautiful friendly city, this District is an ideal location for business & residential as there is plenty of municipal parking, near the Riverfront Trail & is walking distance to City Hall. This location is part of Belleville's commercial hub with a 32-million-dollar revitalization & infrastructure project, completed by the City of Belleville. Steeped in rich history, there have been many preeminent owners since it was built in 1870. Belleville is in beautiful Eastern Ontario along the 401 corridors between Toronto & Ottawa & in the Golden Triangle between Toronto Ottawa & Montreal (id:59911)
Royal Heritage Realty Ltd.
243 Brant Avenue
Brantford, Ontario
Own a Piece of Brantford's History! Step into timeless charm with this stunning 3-bedroom Heritage Home, ideally located in one of Brantford's most sought-after neighbourhoods. Whether searching for a character-filled residence or a unique live/work space, this property is full of potential and waiting for your vision. From the moment you enter, you'll be captivated by the soaring 11-foot ceilings and the warmth of original hardwood floors flowing through the elegant living and dining rooms. Imagine entertaining here, surrounded by history and style. Upstairs, discover three generously sized bedrooms, including a bright and spacious primary suite with an attached bonus room ideal for a home office, nursery, or your dream walk-in dressing area. Let your lifestyle guide the layout; the options are truly endless. Perfectly suited for families, entrepreneurs, or creatives, this home offers the flexibility to make it your own. With a charming exterior and versatile interior, it's the kind of space that invites imagination and inspiration. Live steps away from prestigious schools, universities, the Grand River, local parks, and Brantford General Hospital. Looking to shop or explore? A new Costco is now open and you're just minutes from the 403, placing Hamilton and Cambridge within 30 minutes, and Toronto or Niagara Falls just an hour away. Come experience all this vibrant community has to offer, from its deep roots as the home of Wayne Gretzky and Alexander Graham Bell to its thriving local amenities. Don't miss this rare opportunity to own a truly special home. Book your private tour today and imagine the possibilities. EXTRAS: Select furnishings and dcor pieces are available for purchase. Please inquire through the listing agent for details (id:59911)
RE/MAX Jazz Inc.
11438c Loyalist Parkway N
Prince Edward County, Ontario
Want a home & business in one? Welcome to Glenora Marina ( Established 1968) in popular Prince Edward County. 4 Bedroom home, business on 1.24 acres with approximately 370 feet of spectacular waterfront on the Bay Of Quinte, Lake Ontario. Comes with steel warehouse (approx. 2080 SQ FT) . PEC has a tropical island getaway feel, Sandbanks Provincial Park and numerous wineries/ restaurants. Only Two hours from Toronto. Owners retiring. Tremendous growth opportunity. Currently Glenora marina focuses on Canadian made dock and boat lift sales, boat engine repairs and boat storage. ** Extras** Turnkey operation with well known business and list of clientele. Exclusive dealer in PEC for docks and boats lifts made by Naylor in Peterborough, Ontario. Plenty of room to sell/ rent boats, seadoos etc. Zoned TC-7 (Tourist Commercial - Marina). As is where is; some work left to be done on this property. (id:59911)
Royal LePage Proalliance Realty
Royal LePage Signature Realty
313 Front Street
Belleville, Ontario
This 6,843 sq ft. 3 Storey commercial building circa 1870 is in beautiful downtown Belleville. Home to a 60-seat flourishing caf & performance space, known as Upfront Caf & Pub. The second level has a luxurious 2-bedroom apartment & unfinished third floor with large windows & high ceilings. Dedicated parking at back for 4 cars. Structural steel supports in the front of building by Marquis Construction. Windows in front replaced in 2012-2013, windows at back 2019-2020, wiring & plumbing updated, new staircase in back 2022, Rubber Roof-building, shingles in 2017- addition, doors in 2019, front faade including windows & door completely replaced 2017, new baseboard heaters 2nd floor 2019, new countertops & backsplash installed, wiring & plumbing re-done on 1st & 2nd floor. Open concept space on the main, with three 2-piece baths, one wheelchair accessible, 16 ft bar, two 8 ft counters, one with sink, one 4 ft counter with sink, storeroom, kitchen & office. Lengthy list of chattels not included, sold with the business. The 2,150 sq. ft. second floor has been transformed into a luxurious two bedroom, two bath owner's suite. New kitchen, appliances, plumbing, countertops, etc., 3 transom widows with custom shutters, 2 cut out windows for lighting into 2nd bathroom, under counter lighting in kitchen, (not installed), plenty of pot lights, custom recessed walk-in shower, mosaic tile floor, Carrera marble countertops, custom built-in closet with wood shelves, the 2nd bedroom at the front w custom walk-through closet, 2 custom cut-out windows for natural light, floating laminate floors. On the third floor there is 1,875 sq ft of additional space with its own private entrance that could be converted into an Airbnb or rental suite. Plenty of municipal parking, near the Riverfront Trail. Adjacent to the Empire Theatre. Downtown Belleville has undergone many improvements over the last few years. Zoned C2-3 offers creative investors many options. (id:59911)
Royal Heritage Realty Ltd.
54 Sidney Street
Belleville, Ontario
Welcome to 54 Sidney Street a cash-flowing, turnkey 12-unit all-brick multiplex located in Belleville's desirable west end. This professionally managed building offers a rare opportunity for investors seeking a stable asset with strong income potential. Ideally situated on a public transit route and close to Belleville's main commercial corridor, tenants enjoy walkable access to the 130+ stores at Quinte Mall, dining, services, and more. The property features a mix of renovated suites that are always in demand, appealing to a range of quality tenants. Each unit is separately metered for hydro, allowing tenants to cover their own electricity usage keeping operating costs low and returns high. With a strong rental history and modern updates in place, this low-maintenance property is perfect for both seasoned and first-time investors. Don't miss this prime opportunity to own a solid multi-residential asset in one of Eastern Ontario's fastest-growing communities. (id:59911)
RE/MAX Quinte Ltd.



