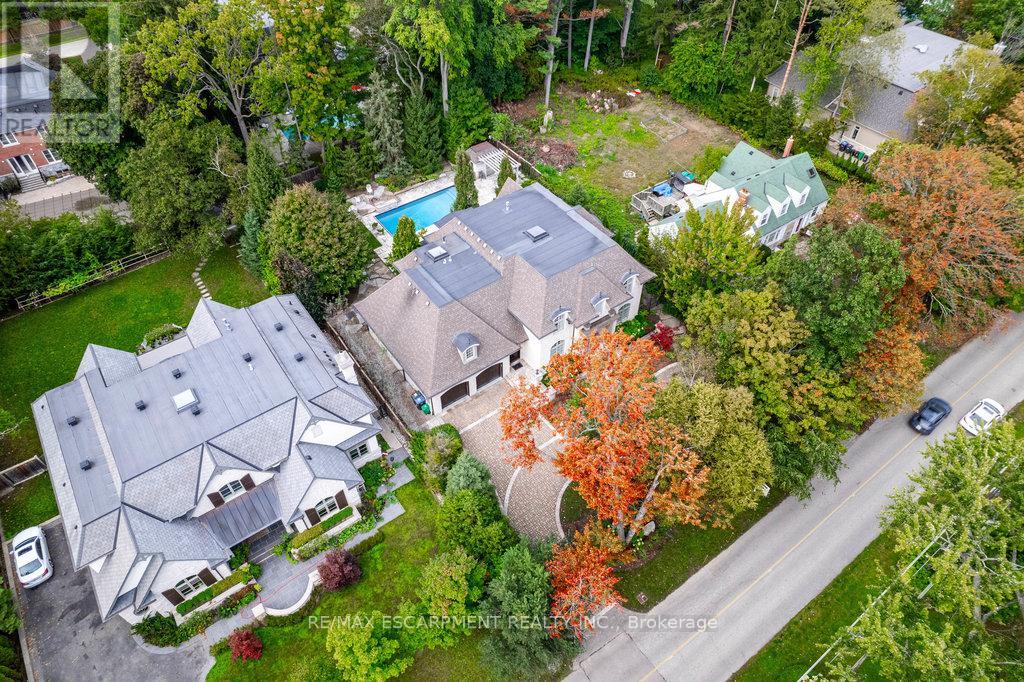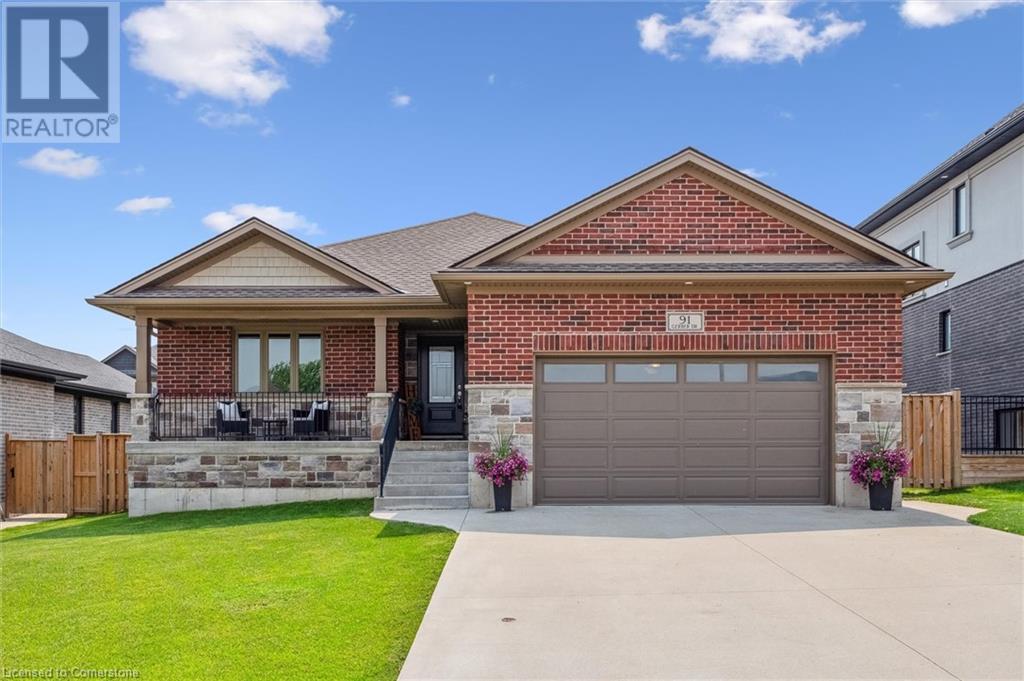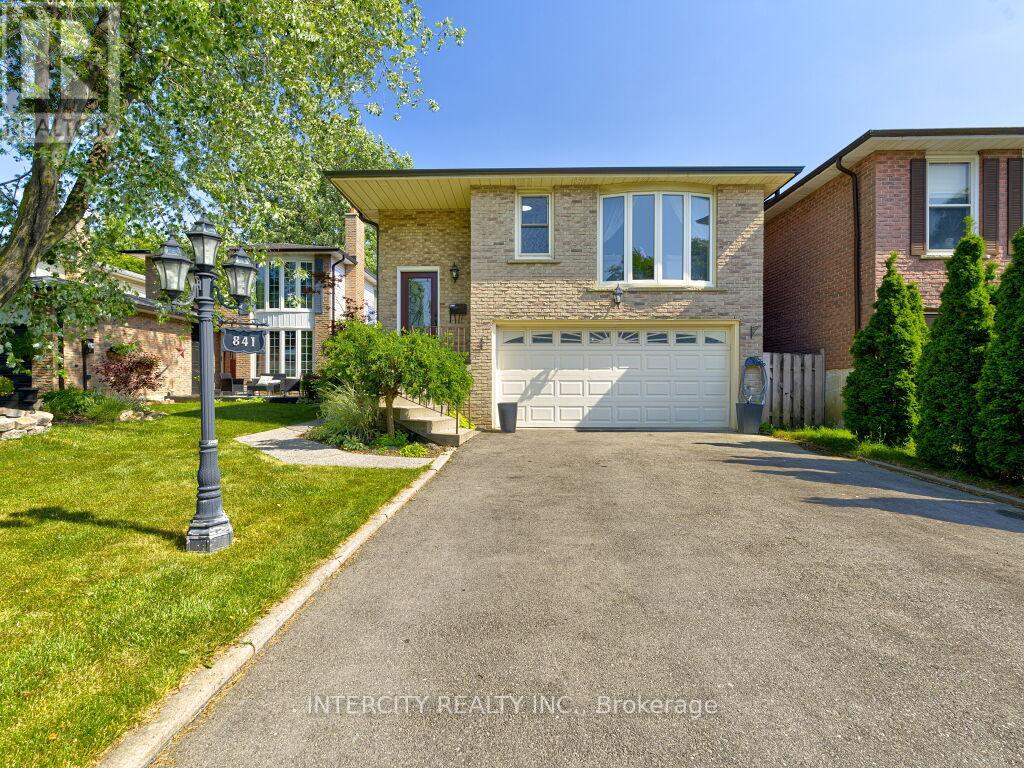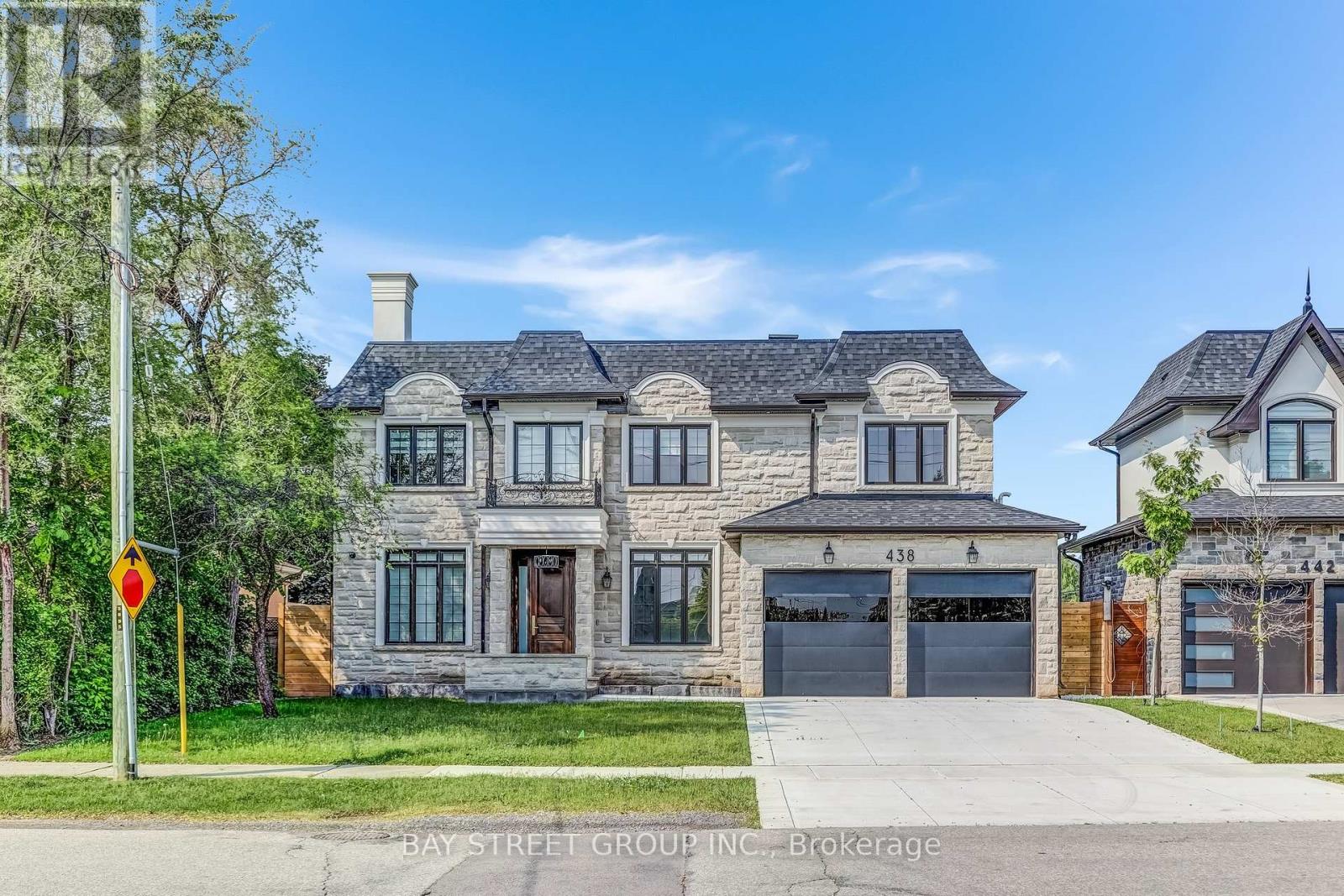79 Pinewood Trail
Mississauga, Ontario
Welcome to this exceptional custom-built residence, designed by renowned architect and located in the prestigious Mineola neighbourhood. This stunning two-storey home offers 4+1 bedrooms and 7 luxurious bathrooms, ideal for both family living and elegant entertaining. Interiors by Parkyn Design showcase premium finishes, including custom chandeliers by Hudson Valley and Troy that add a touch of sophistication throughout. Enjoy year-round comfort with heated flooring and a dramatic skylight that fills the staircase with natural light, connecting all levels of the home. A second furnace room ensures efficient heating for the upper floor. The main level features 10-foot ceilings and 8-foot solid wood doors, while the upper level boasts 9-foot ceilings and 7.5-foot doors. A Juliet balcony overlooking the family room offers a peaceful space to relax. Located in a vibrant, family-friendly community, Mineola offers top-rated schools, lush parks, and convenient shopping. With easy access to the QEW and GO Transit, commuting to downtown Toronto is effortless. Nearby waterfront trails and recreation complete the lifestyle experience. This home is a rare opportunity to own a refined, architecturally designed residence in one of Mississauga's most sought-after neighbourhoods. (id:59911)
RE/MAX Escarpment Realty Inc.
10 - 605 Shoreline Drive
Mississauga, Ontario
This stunning 2-bedroom end unit townhome offers modern elegance and convenient living all on one level. Enjoy bright, spacious bedrooms, including a primary suite. The home features no carpet enhancing its sleek design. Step out onto your private balcony and take advantage of designated parking. Located within walking distance to LCBO, Shoppers, Supercenter, public transit, and more. Minutes To Square One, Worship & Schools. This home perfectly blends comfort and accessibility. Don't miss out on this gem! (id:59911)
Homelife Partners Realty Corp.
1104 - 75 King Street E
Mississauga, Ontario
Center Mississauga Kings Gardens Condos One-bedroom plus Den with private door, Dan could be used as second bedroom, warm, bright west-facing unit. Ensuite laundry. Onsite property management, security, indoor saltwater pool, gym, sauna, party/rec room & meeting/games room. Visitor parking is available. Prime location, walking distance to parks, supermarkets and banks. Close to bus transit to UTM and DT Toronto (id:59911)
Aimhome Realty Inc.
79 Pinewood Trail
Mississauga, Ontario
This exceptional 4+1 bedroom, 7-bathroom custom-built residence by renowned architect is located in the prestigious Mineola neighbourhood and is offered fully furnished or unfurnished. This stunning two-storey home features interiors by Parkyn Design and showcases premium finishes throughout, including bespoke chandeliers by Hudson Valley and Troy Lighting. Designed with both comfort and efficiency in mind, the home includes heated flooring, a dramatic skylight that illuminates the staircase from the basement to the upper level, and a second furnace room for enhanced climate control. The main level boasts 10-foot ceilings with 8-foot solid wood doors, while the upper level offers 9-foot ceilings with 7.5-foot doors. A charming Juliet balcony overlooks the expansive family room, providing a peaceful retreat. Ideally situated in a vibrant community, the property offers close proximity to top-rated schools, parks, boutique shopping, the QEW, GO Transit, and scenic waterfront trails. This is a rare opportunity to lease an architectural masterpiece in one of Mississauga's most desirable areas. A short-term lease of six months is also available. (id:59911)
RE/MAX Escarpment Realty Inc.
A805 - 3210 Dakota Common
Burlington, Ontario
Stunning Contemporary home located in Burlington's Alton Village with Incredible Escarpment Views! 3 Bedrooms, 2 Bath, 821 Sq Ft. of Interior Living Space + MASSIVE 807 Sq Ft Terrace + Balcony + 2 Side-by-side PARKING Spots! 9 Ft Ceilings with Floor To Ceiling Windows. Modern Finishes, S/S Appliances, Quartz Counters, OTR Microwave, Luxury Flooring throughout & In-Suite Washer & Dryer, Large Walk-in Shower. Quick QEW and 407 Access, Walking Distance To Shopping Center, Restaurants, Parks And Top Schools. Amenities Include 24 hour Concierge, Party Room With Kitchenette, Rooftop Pool With Outdoor Terrace and Lounge Area, Pet Spa, Fitness Centre, Yoga Studio, Sauna and Steam Room***EXTRAS INCL.S/S Appliances, 2 Side-by-side PARKING Spots! (id:59911)
Royal LePage Real Estate Services Ltd.
91 Gerber Drive
Milverton, Ontario
Price Improvement! Welcome to 91 Gerber Drive in thriving, growing town of Milverton and just 35 minutes to the center of Waterloo. This 8 yr old Custom Built open-concept Bungalow with over 3000 sq. ft. of beautiful finished living space on a BIG 60x125 Lot. From the moment you step foot into the spacious foyer you immediately feel at home with light & airy tones and flowing open concept living space. Four large bedroom and three full bath provides everyone with their own space. The primary bedroom also features a private ensuite and a size that makes the king size bed fit perfect. Entertaining friends and family with a large kitchen is super easy with features like custom maple cabinetry, sprawling breakfast bar island, granite countertops and massive walk-in pantry. The open concept continues to flow with a large dining area and onto the family room featuring vaulted ceilings with natural light pouring in. Let's walk out to completely finished Armour stone lined rear yard with 26X12 party size deck, timber beam gazebo and the hot tub bubbling away waiting for you to unwind after that great day. All that while enjoying the elite level low maintenance gardens. The basement is completely finished with the same craftsmanship found everywhere in this home including the fourth Bedroom, 3-pc Bath, workshop (could also be workout room), Utility room, super sized laundry room & a large Rec. Home is hardwired for surround sound and roughed in in-floor heat. The two car garage adds additional parking & storage space with raised shelving and walk down to the workshop in the basement. This home has to be seen to believe how great it is! (id:59911)
RE/MAX Real Estate Centre Inc.
291 Guelph Street
Kitchener, Ontario
Tucked into the sought-after North Ward, steps from the new LRT hub, the GO/train station, Spur Line Trail, and all the urban energy of Uptown and Downtown—291 Guelph Street is a true gem for buyers seeking character, convenience, and a vibrant urban lifestyle. From the moment you arrive, the home welcomes you with a charming covered front porch—perfect for sipping coffee, people-watching, or catching a quiet moment in the heart of the city. Inside, vintage character meets modern updates with warm hardwood floors, crisp finishes, and thoughtful touches throughout. Built in the 1920s and lovingly maintained, this 3-bed, 2-bath detached home offers both soul and function. The bright kitchen is a true centrepiece—featuring a large island with seating, stainless steel appliances, and ample storage. It opens seamlessly into the living area, ideal for everyday living and easy hosting. A sun-filled den with exposed brick and custom bar setup adds another layer of personality and charm. Upstairs, discover well-appointed bedrooms, wood-accented ceilings, stylish skylights, and a bonus office/library retreat ideal for remote work, creative pursuits, or quiet escape. Out back, the fully fenced yard is tailor-made for relaxing and entertaining. Picture fall nights around the fire pit, summer dinners on the elevated deck, or morning coffee under the trees. There's room for pets, people, and a shed to keep everything in its place. With convenient two-car parking and a layout that balances charm, comfort, and practicality—this is a home that simply feels right the moment you step inside. (id:59911)
Trilliumwest Real Estate Brokerage Ltd.
Trilliumwest Real Estate Brokerage
841 Coulson Avenue
Milton, Ontario
Extremely spacious 5-level backsplit in timberlea with Lots of potential. Separate unit/ In law Suite with Separate private entrance from backyard, Separate kitchen and laundry on lower level. Open concept living, dining, pot lights on main floor. Upgraded kitchen with s/s appliances, granite countertop & backsplash. Finished bsmt w/separate entrance. Big fenced backyard, Double garage & private driveway fits up to 6 cars. Close to school, parks & quiet neighbourhood. Finished basement features a laundry room, bedroom with closet and full washroom, garage entry. Potential to create multiple rental income with multiple units. Double car garage also offers a dog shower. New Roof and driveway done in 2024. (id:59911)
Intercity Realty Inc.
769 Brock Street
Listowel, Ontario
Welcome to 769 Brock Street, a charming detached 2-storey home ideally located near restaurants, grocery stores, and trails. This well-maintained property is perfect for first-time buyers or small families looking to settle into a friendly, convenient neighborhood. Step inside to find a bright and welcoming interior featuring new flooring, fresh paint throughout, and modern light fixtures. The kitchen offers plenty of cupboard space, making it as functional as it is inviting. The dining area and living room are overlooking the fully fenced backyard. Upstairs, there is a 4-piece bathroom and three spacious bedrooms including a primary bedroom with a walk-in closet. The basement is partially finished with an rec room or can be used as an additional bedroom. Enjoy the privacy of a fully fenced backyard, ideal for children or pets, and take advantage of the 1-car garage for extra storage or double parking on the concrete driveway. Major updates have already been taken care of, including a newer roof, furnace, and windows—giving you peace of mind for years to come. Move-in ready and full of potential, this home combines comfort, value, and location. (id:59911)
Keller Williams Innovation Realty
438 Sherin Drive
Oakville, Ontario
Must See! Stunning Immaculate Luxury Custom Smart Home, New constructed 2023, 3480 Sqf (Mpac) above grade Of Exceptional Build- premium high-Quality Materials, your perfect home, dream lifestyle and perfect space utilization (This home was built by owner for owner occupied not for investment) more than 5450 Sqf of Living Space. You Will Be Impressed and amazed, Double High Ceiling with Custom Built state of the art high End Appliances, Open Concept Main Floor with Large Windows Overlooking Landscaped Yard, Spacious Living Room W/Fireplace. 2nd Floor Laundry, 4 generous size bedrooms with their own ensuite and Custom closets, Elevator rough in (3 floors ) 4 Skylight & More. Fully Finished Walk up basement with second kitchen ,4K Home Theater custom made for exceptional experience, exquisite features and finish selections all over, fine craftsmanship and exceptional attention to detail as well as a fun experience await you! Located close to tennis court, parks, grocery shops, high rated elementary & the best high rated high school, 5 minutes to Appleby College, Bronte GO, Highway & the lake. Attachments For Full List Of Features, Finishes and Systems. Extras: Elevator rough in, Cctv Cameras, Security System, Smart Motorized Curtains, Irrigation System,4K Video Projector, and home theater, Surround System, Flo Moen device automatic shut off/on valve and have sensors can detect water leaking in all bathroom and kitchen ,Water pump to keep hot water circulation in all pipes ,Whole-house steam Humidifier (id:59911)
Bay Street Group Inc.
29 Max Becker Drive
Kitchener, Ontario
Fantastic townhouse in West Kitchener! This IMMACULATE ,Fully Renovated 3 Bedrooms and 2 Bathrooms Home is a great place for any family. Open Concept design featuring bright modern kitchen and living areas. Many improvements have beed done recently:Newer Carpet , Laminate, Freshly Painted (walls, ceilings),Quarts Countertops, Lightings, Sinks, Faucets and many more...Walk out from kitchen/dinette leads to large yard for BBQ and family fun. Huge primary bedroom with organized walk-in closet ,a 4Pc Family Bath and Two more good size Bedrooms on the second level.The Yard is Fully Fenced to offer privacy and safe kids play area. There is parking for 3 vehicles and the single car garage has entry to inside the home. Transit access is steps away, and Parks, Conservation Areas, Community center, Schools and Shopping are all within walking distance. Easy access to the expressway, 401, the Regional shopping Centre at Sunrise Centre and a short drive to renowned shopping at the Boardwalk. (id:59911)
RE/MAX Icon Realty
1755 Twin Oaks Crescent
Severn, Ontario
Come and see this lovely year-round 4 bedroom country home located only 10 minutes from the charming and vibrant town of Coldwater. Enjoy westerly views and magnificent sunsets overlooking Matchedash Bay from your living room and spacious front deck. Just under a half acre, the property boasts 2 fireplaces (propane & wood), a spacious open plan living/dining/kitchen area complete with breakfast bar and a spacious primary bedroom. A 4-piece bath and 2 additional bedrooms complete this level. The ground level includes a spacious entryway, a cozy family room with fireplace and sliding door walk-out to the front yard, 3 piece bath and 4th bedroom. The backyard is fenced with a screen-in area off the rear deck. Only 25 minutes to Midland and 35 to Barrie. For those who love the outdoors, you're just steps away from the Matchedash Bay Provincial Wildlife area and close to miles of well-maintained walking and cycling on the Tay Trail. (id:59911)
Century 21 B.j. Roth Realty Ltd











