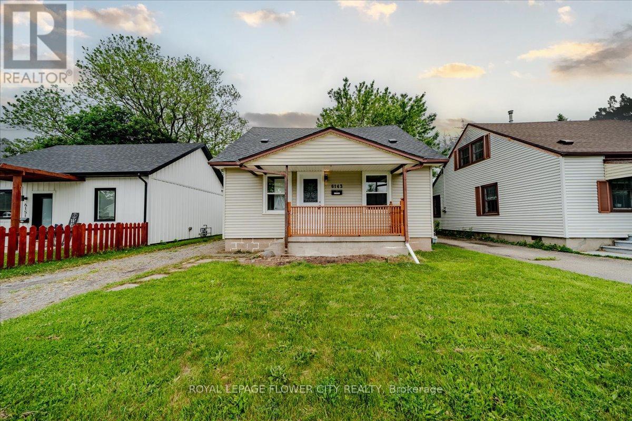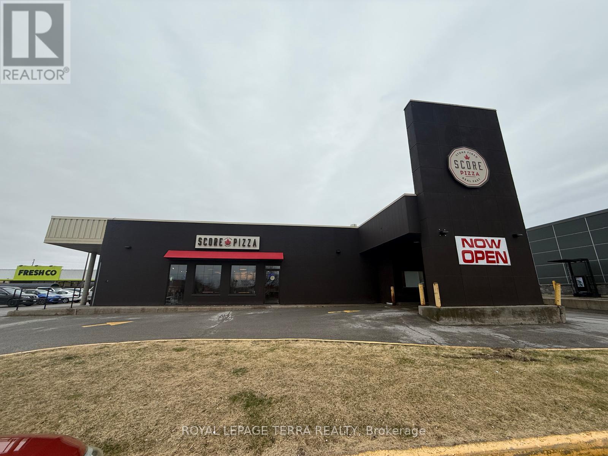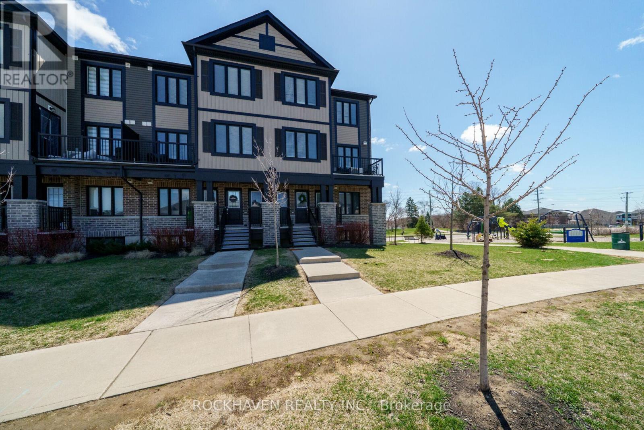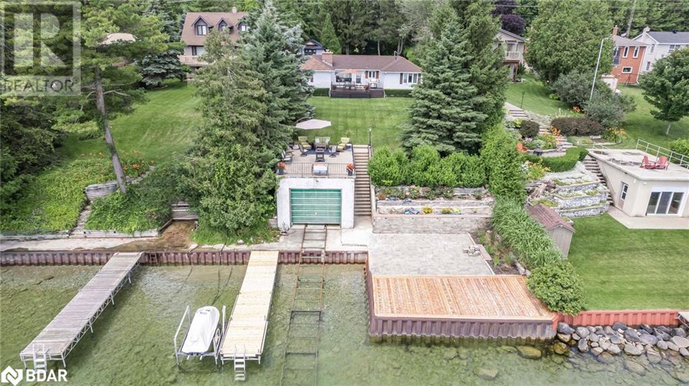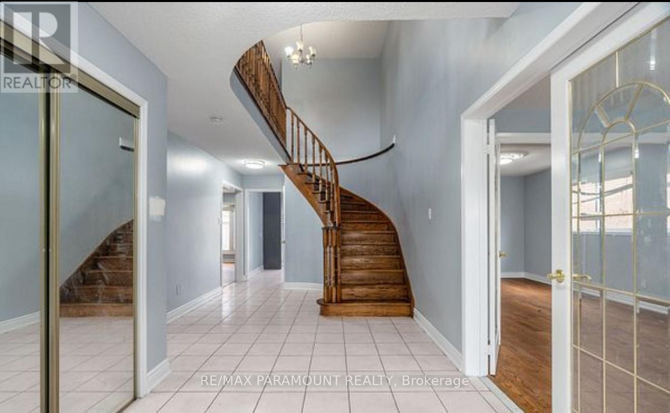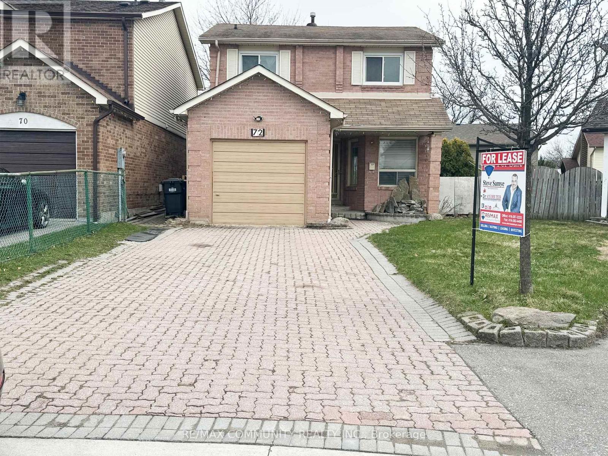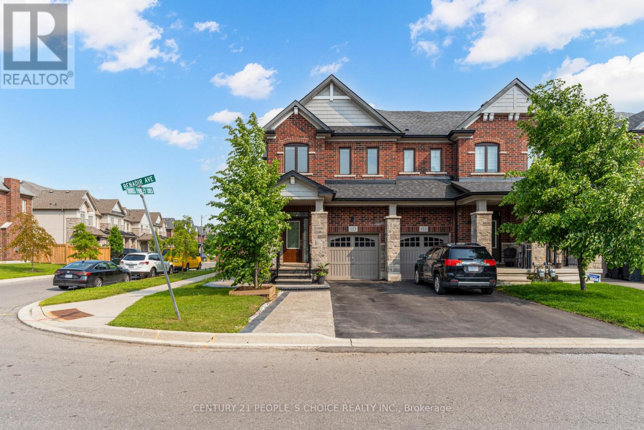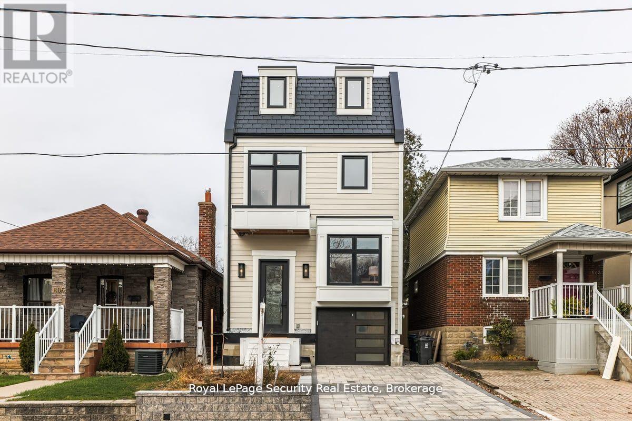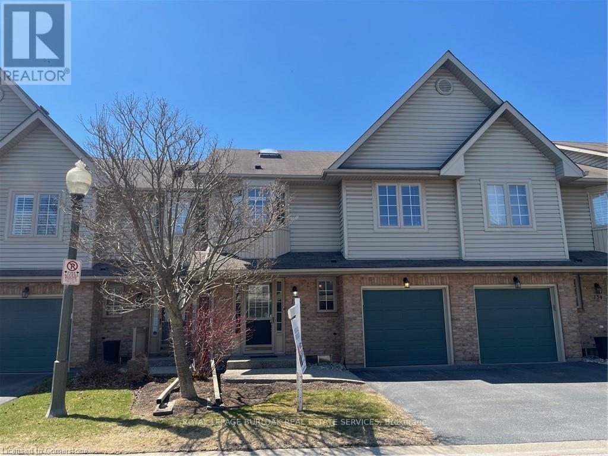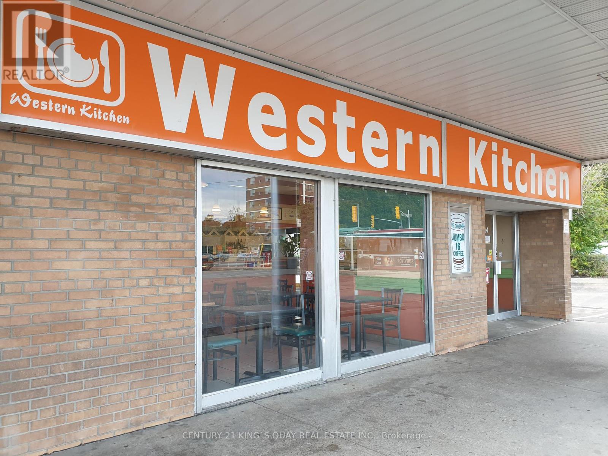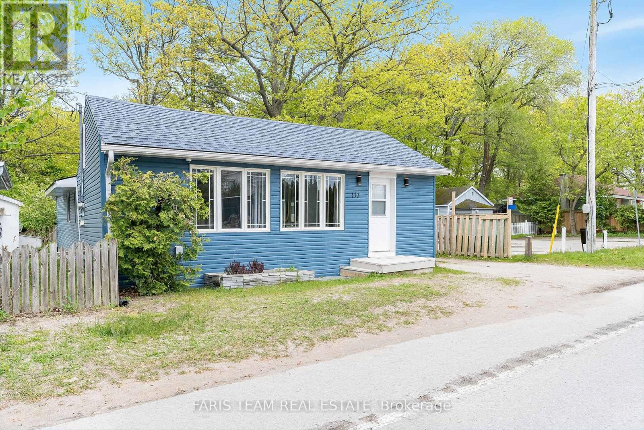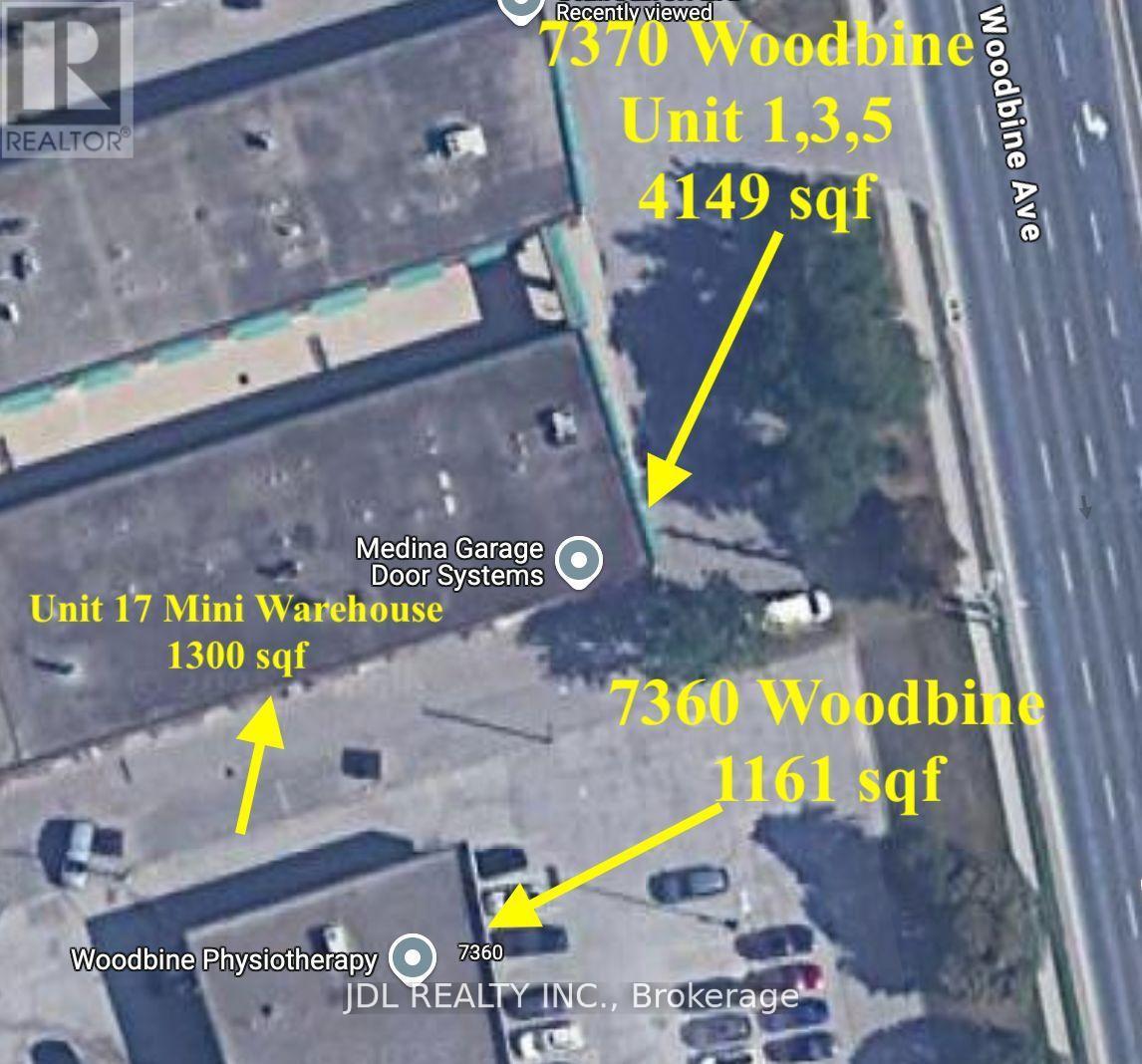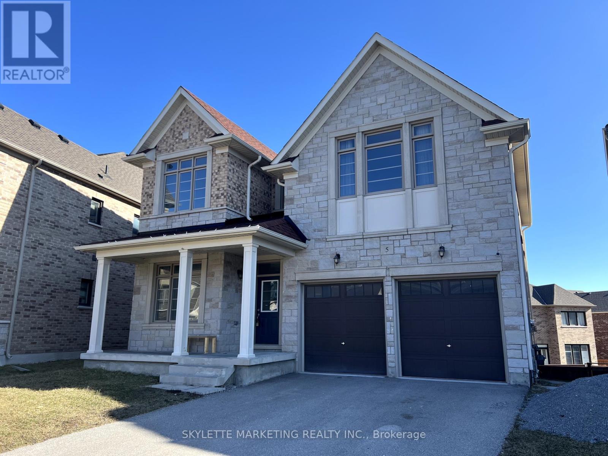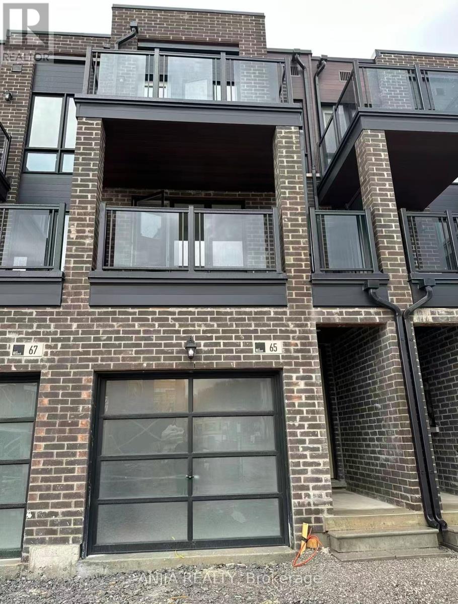6394 Go Home Lake Shore Island
Georgian Bay, Ontario
Escape to a truly enchanting four-season sanctuary on the pristine waters of Go Home Lake. Tucked away on a sprawling 190 feet of private waterfront in the highly coveted Crystal Bay, 6394 Go Home Lake is more than just a cottage; it's a custom-built haven designed for unforgettable moments.Step inside & discover a world of refined comfort. Gleaming floors lead you through the inviting spaces of this exceptional cottage. With 3 bedrooms & 1 bathroom, it offers an open-concept living room with a cozy fireplace. The spacious dining area sets the stage for memorable meals, while the heart of the home, a custom kitchen, boasts stainless steel appliances & all the modern conveniences you cherish. Beyond, a delightful living area flows seamlessly onto a massive deck, providing unparalleled water views & the perfect setting for outdoor enjoyment. For effortless entertaining, a Control 4 Sound System is wired throughout.Your guests will be equally charmed by the newly renovated Bunkie, featuring 2 bedrooms, a bathroom, & the option for a kitchen, all while offering glorious lake views. Imagine your new office or studio nestled at the water's edge, where inspiration flows as freely as the fresh air.Beyond your private oasis, adventure awaits. The property backs onto 700 acres of conservation Crown land, offering endless opportunities for hiking & exploration. Go Home Lake itself is a testament to unspoiled natural beauty, with unique Georgian Bay access via the Voyageurs Club, breathtaking waterfalls, & pristine lagoon swimming. As dusk settles, your private dual-boat slip dock transforms into a front-row seat for the most breathtaking star-filled skies.Embrace the serene atmosphere & immerse yourself in the Group of Seven landscapes & crystal-clear waters that define this hidden gem. Go Home Lake is the perfect escape for nature lovers, outdoor enthusiasts & anyone yearning for a paramount Muskoka experience imbued with elegance. (id:59911)
Century 21 Paramount Realty Inc.
6143 Churchill Street
Niagara Falls, Ontario
Welcome to this beautifully updated 3 bedrooms detached home, perfect for families and first time home buyers. Thoughtfully renovated from top to bottom, this turnkey property offers modern finishes, functional living space and timeless charm. Stylish kitchen with updated cabinetry, countertops and appliances. Modern bath with quality finishes. Spacious bedrooms with natural light. The highlight of this property is the airy and spacious second-floor bedroom, boasting a double-door walkout to a large deck. Detached garage - ideal for parking, storage or working area. Excellent location close to school, park, shopping and transit, this home offers both comfort and convenience. Perfect opportunity to own a detached home - move in ready condition. Seeing is believing. (id:59911)
Royal LePage Flower City Realty
1 - 350 North Front Street
Belleville, Ontario
Turnkey opportunity to own a successful pizza franchise in a high-traffic, prime location. Features a fully equipped commercial-grade kitchen, strong customer base, and proven business model, ideal for first-time owners. The base rent is $7,200/month, with an 8% royalty, and it is ready for immediate operation. Don't miss this chance to step into a profitable business! (id:59911)
Royal LePage Terra Realty
2032 Walker Avenue
Peterborough East, Ontario
Located in the east end of town, close to Highway 115 for commuters, Lansdowne for amenities, parks, schools, Liftlock, and Beavermead Park! On the outside, this home offer 55 feet of frontage, an attached garage, double wide driveway for ample parking, fairly private fully fenced backyard with a seating area to entertain and relax! On the inside, this raised bungalow offers 3bedrooms with a good sized primary bedroom, new flooring in kitchen, new appliances, large front window in living room, access from garage into basement directly. Come take a look and make this home yours! (id:59911)
Century 21 United Realty Inc.
E - 148 Rochefort Street
Kitchener, Ontario
Bright and spacious 3 bedroom END UNIT townhome in the family friendly community of Huron Village. With plenty of natural light throughout and access to a private balcony from the dining room. Bright kitchen featuring subway tile backsplash, quartz countertops, and stainless steel appliances. Laundry conveniently situated on the bedroom level. Located next to a playground, close to walking trails, the Huron Community Centre, Schlegel Park, and schools. Shopping, dining, and close proximity the 401 (approximately 10 minutes) complete the package, making this the perfect home for busy families or professionals. $229/Month condo fee includes snow removal, landscaping, building maintenance, building insurance, parking. Additional parking spot may be available to rent. (id:59911)
Rockhaven Realty Inc.
1125 Woodland Drive
Oro-Medonte, Ontario
Discover your private retreat with 72 feet of prime lakefront and a hard-bottom lakebed offering crystal-clear waters. This fully winterized 3-bedroom, 2-bathroom bungalow is nestled on a serene, treed lot, providing unparalleled tranquility and breathtaking views.Open-concept living space with a wood-burning fireplace and a walkout to an oversized deck—ideal for entertaining or unwinding.Lakeside eat-in kitchen with stainless steel appliances, including a 6-burner gas stove, refrigerator, and dishwasher.Wake up to stunning lake views from the primary bedroom, complete with a 3-piece ensuite.Additional 4-piece bathroom and two more bedrooms for guests or family.Basement with laundry and ample storage space.30' x 33' waterfront deck—perfect for hosting gatherings or soaking in the serene lake views.26.5' x 16' boathouse with a marine railway for all your water toys or boat.Above the boathouse, a 29' x 18' concrete deck with a firepit, creating the ultimate cozy evening retreat.Above the boathouse, a 29' x 18' concrete deck with a firepit, creating the ultimate cozy evening retreat. (id:59911)
RE/MAX Hallmark Chay Realty Brokerage
179 Kingknoll Drive
Brampton, Ontario
Client RemarksClient RemarksAbsolutely Stunning Home offering unparalleled natural beauty Situated In Brampton - 4-Bedroom Detached Home with Great Size Living/Dining. Close To Schools, Sheridan Collage And Daycares. Easy Access To Highways,Transit & Shopping. (id:59911)
RE/MAX Paramount Realty
1403 - 39 Annie Craig Drive
Toronto, Ontario
Stunning Designer Condo with spacious layout in Mimico Waterfront! Welcome to this professionally designed, thoughtfully upgraded condo at Cove Condos, right in the heart of the highly desirable Mimico Waterfront Community! This one-bedroom plus den gem boasts a spacious, open-concept layout that perfectly blends sophisticated design, functionality and urban convenience. The large kitchen features full-size stainless steel appliances and smart upgrades that maximize both style and practicality, offering ample space for cooking, gathering and entertaining. Custom built-ins provide an impressive amount of additional storage, while a sleek floating TV unit, premium closet organizer, and luxurious Emtek hardware elevate the unit's overall style. Rich vinyl wall coverings and Farrow & Ball paint add a designer finish that truly sets this unit apart. Enjoy a welcoming building community right on the scenic waterfront, just steps from the bike path. You will love the unbeatable location-moments to TTC transit, grocery stores, trendy restaurants, coffee shops, picturesque trails, with Sherway Gardens, downtown Toronto and major highways minutes away. This is modern, elevated living at its finest- do not miss your chance to call this exceptional home yours!! (id:59911)
Harvey Kalles Real Estate Ltd.
72 Swennen Drive
Brampton, Ontario
Spacious 2-storey detached home for lease-entire property! Welcome to this beautiful 2-storey detached home located in a family-friendly neighborhood.This entire property is available for lease from June 15, 2025, and offers a perfect blend of comfort, and convenience. Features include 3+1 bedrooms & 4 washrooms, the main floor newly installed brand-new washer & dryer (May 31, 2025). 2nd floor master bedroom newly installed in-suite separate washroom (May 31, 2025).Finished basement with washer & dryer, kitchen, and separate entrance. Bright, sun-filled rooms with hardwood flooring, large backyard with fence covered, ideal for relaxing or enjoying weekend BBQs with friends and family.Conveniently located close to schools, shopping malls, hospital, highway 410and much more!!!This is a great opportunity for families looking for a spacious, and well-connected place to call home. (id:59911)
RE/MAX Community Realty Inc.
113 Benadir Avenue
Caledon, Ontario
Welcome to 113 Benadir Avenue, Beautiful Freehold Premium Corner Town home, Stunning Stone & Brick Exterior Finishes, 2030 Sq Ft Above Grade, 3 Spacious Bedrooms & 2 Full Bathrooms on the 2nd Level, 2nd Level Laundry with Laundry Sink, Partially Stamped Concrete Driveway and Side of Home, Main Floor Features Stunning Modern Kitchen with Large Island with Centre Undermount Sink, 9'ft Ceiling on Main Level, Lots of Cupboard Space & Pantry, S/S Appliances, Open Concept with Living Room & Gas Fireplace, Spacious Eat in Breakfast Area with the Kitchen, Beautiful Gazebo and Poured Concrete in back yard, Ideal for BBQ's & Entertaining Family & Friends during the Summer Months, Privately Fenced Back yard, Family Friendly Community, Well Maintained, Built in 2018. A Must View! Don't Miss This One! (id:59911)
Century 21 People's Choice Realty Inc.
10 Gordon Court
Barrie, Ontario
Welcome to 10 Gordon Court, Barrie — A Home That Defines Elevated Living. Perfectly located on a quiet court in one of Barrie’s most desirable areas, 10 Gordon Court offers a rare combination of luxury, comfort, and functionality. This home was designed for both everyday living and exceptional entertaining. The open-concept designer kitchen features an oversized Cambria quartz island, blending beautifully into the living and dining spaces. Whether hosting family or friends, the flow of this home allows gatherings to happen effortlessly, while the formal dining room stands ready for holidays and special occasions. Step outside to your own private resort-style backyard. A heated saltwater pool, eight-person hot tub, and fully equipped cabana bar create the perfect setting for summer nights, while the private court offers a safe space for kids to play and enjoy street hockey games on warm evenings. Upstairs, generous bedrooms with custom built-ins provide comfort and storage. The primary suite is a true retreat, complete with a walk-in closet featuring full built-ins and a center island folding table. The en-suite feels like a private spa with heated towel bars, a steam shower, his-and-hers sinks and a heat lamp. A dedicated work-from-home office ensures convenience and privacy, while the fully finished lower level with separate entrance offers flexible space for in-laws, extended family, or potential income opportunities. Every detail has been thoughtfully considered to deliver a home that not only looks beautiful but lives beautifully. Located close to parks, schools, shopping, and major commuter routes, 10 Gordon Court offers the ideal blend of lifestyle and location — a home where memories are made. (id:59911)
Sutton Group Incentive Realty Inc. Brokerage
78 Buick Boulevard
Brampton, Ontario
Don't Miss This Truly Stunning Home!! Absolute Showstopper !!! Gorgeous Modern 4 Bedroom House With 2 Car Garage In Desirable Location, Close To Mount Pleasant Go Station, Parks, Schools And Shopping. This House Features Welcoming Family Room With Gas Fireplace And Custom Woodwall. Large Eat-in Kitchen With Maple Cabinetry, Backsplash And Granite Countertops. Spacious Living Room With Large Window And Gleaming Hardwood Floor, 2Nd Floor Has Huge Master Bedroom With 4 Pc Washroom And Large Walk-in Closet. Additional Bedrooms Are Very Bright And Spacious. Finished Basement For Entertainment With Wet Bar, Rec Room Can Easily be Converted into in-laws suite. Granite Counter Tops, Laminate Floor & 3 Pc Washroom, 2538 Sqft Of Living Area. New Roof (2022) $$$ Spent On Beautifully Landscaped Backyard With All Natural Stones. Stones Around Custom Barbeque, Stones Around Hot Tub, Stone Pillars. Beautiful Cedar Trees Provide Year Around Beauty & Privacy. You Will Fall In Love With Backyard. (id:59911)
Century 21 People's Choice Realty Inc.
40 Hamilton Court
Caledon, Ontario
Offering Corner Lot with ample of natural lighting, 4 Bedroom, 4 Washroom Home situated on a quiet court in the sought-after Southfield community. Featuring a Double Door Entry, Separate Living and Family Areas, Hardwood Floors and Pot Lights on the main floor, Custom Kitchen featuring Quartz Countertops and extra storage space with huge central island for intimate family gatherings. Second floor Separate Laundry for convenience. Legal Basement Apartment Registered As 2nd Dwelling. No Side Walk - Total 6 Cars Parking and custom shed for extra storage in the backyard.. Located within walking distance to Southfields Recreation Centre and grocery stores, and just a short drive to Walmart, GoodLife Fitness, and Highway 410 (id:59911)
RE/MAX Hallmark Chay Realty
604 Ridelle Avenue
Toronto, Ontario
Custom built 3-storey home with legal basement apartment located in high demand area of Briar Hill-Belgravia. This stunning home showcases exceptional professional interior design by House and Home featured designer with thoughtfully curated functional spaces that exude elegance and comfort. The property features high ceilings that enhance the sense of openness, while every detail reflects the use of high-quality finishes, from the sleek flooring to the meticulously crafted fixtures and top of the line appliances. Perfect for those who value both style and sophistication, this home offers an elevated living experience in every corner. Bright and spacious principal rooms with 5 full bedrooms, second floor laundry room and fully separate basement apartment with high ceilings, which includes separate laundry. Perfect for In-law/Nanny suite or rent out for separate source of income. State of the art heat pump system with HRV and central humidifier. Parking for two cars including garage with rough-in for Electric Car Charger. Situated directly across from a park, 10-minute walk to Eglinton LRT, shops and restaurants. Minutes to Belt Line Trail, Allen Express Way, 401 and Yorkdale Mall. Must be seen! **EXTRAS** Hot water Tank (Owned). (id:59911)
Royal LePage Security Real Estate
133 - 3333 New Street
Burlington, Ontario
Fabulous 3 Bedroom, 2.5 Bath condo in lushly landscaped Roseland Green. Bright open concept main level perfectly suited for entertaining and family get togethers. The Kitchen features an eating/serving bar and overlooks the spacious Dining room with bay window offering expansive views of the private setting. The Living Room has a corner fireplace and a sliding glass door with walkout to the quiet patio area with gas bbq outlet, trees and gardens. Primary Bedroom with En-suite Bath. Hdwds. 2 walk-in closets. Finished Lower Level with office, Recreation Room, workshop area with workbench and laundry area. New windows. 2059 sq. ft. of living space on all 3 levels. Close to L. Ontario, trails, schools, parks and all amenities. (id:59911)
Royal LePage Burloak Real Estate Services
14 - 290 The West Mall
Toronto, Ontario
Well Established Over 12 Years Good Profit Making Fully Equipped Turnkey Cafe Restaurant Business, Super Exposure by the Excellent Location at the Corner Unit of the Major Street Plaza at the Southwest Corner of Major Artillery Roads closed by Major Highways in Fast Developing Residential and Commercial Area with High Customer Traffic anchored by Prominent National Brand Businesses, Tremendous Potential for Business Growths by More Varieties of Foods & Drinks, Long Lease, Reasonable Rental, See is Believing, Don't Miss the Opportunity! **EXTRAS** List of Chattels Available on Request. (id:59911)
Century 21 King's Quay Real Estate Inc.
113 River Road E
Wasaga Beach, Ontario
Top 5 Reasons You Will Love This Home: 1) Licensed for short-term accommodations, this charming property is just a short stroll to iconic Beach One in Wasaga, perfect as a turn-key investment or your own cozy getaway 2) A ready-made opportunity, it comes with a newer roof, furnace, and central air conditioner and is available fully furnished, with summer bookings already in place for instant income 3) The spacious driveway fits three vehicles, while the private backyard offers a large deck for barbeques and a firepit for memorable summer evenings 4) Inside, you'll find four generously sized bedrooms, stylish and durable vinyl flooring, and a sleek kitchen with easy-care quartz countertops 5) Set in the heart of one of Ontarios most beloved beach destinations, this location is unbeatable for both lifestyle and rental appeal. 1,217 above grade sq.ft. Visit our website for more detailed information. (id:59911)
Faris Team Real Estate
Faris Team Real Estate Brokerage
7360 Woodbine Avenue
Markham, Ontario
Mature Building Materials Business for Sale Established in 2012!! This well-regarded business specializes in custom doors and windows. 1611 sqf show room area + 1300 sqf warehouse close by with one drive in door. Lots of permitted use by City (Please check the photos). Located in a prime, street-facing shop within a high-traffic building materials market, it benefits from excellent visibility and a strong industry reputation. With a loyal customer base of over 100 local clients. This business enjoys consistent demand. The skilled staircase installation team is highly recognized, ensuring repeat business and client retention. Offering reasonable rent and significant growth potential. This turnkey opportunity is perfect for an investor or entrepreneur looking to step into a profitable and established operation. Serious inquiries only. Please ask Listing Broker for more detail regarding the rent and lease term. (id:59911)
Jdl Realty Inc.
Unit 1,3,5 & 17 - 7370 Woodbine Avenue
Markham, Ontario
This deal includes the business at 7360 Woodbine Ave. too! A lot of Permitted use (Please check details in the photos). Mature Building Materials Business for Sale Established in 2012!! This well-regarded business specializes in custom doors windows, stairs, railings and more!! Total 5600+ sqf show room area (with drive in doors ) + 1300 sqf warehouse close by with one drive in door as well. Located in a prime, street-facing shop within a high-traffic building materials market, it benefits from excellent visibility and a strong industry reputation. With a loyal customer base of over 100 local clients. This business enjoys consistent demand. The skilled staircase installation team is highly recognized, ensuring repeat business and client retention. Offering reasonable rent and significant growth potential. This turnkey opportunity is perfect for an investor or entrepreneur looking to step into a profitable and established operation. Serious inquiries only. Please ask Listing Broker for more detail regarding the rent and lease term. (id:59911)
Jdl Realty Inc.
5 Beebalm Lane
East Gwillimbury, Ontario
Stunning Executive Home Offering Over 3,200 Sq Ft Of Bright, Open Living Space! Rarely Available Main Floor Library, Ideal For Working From Home Or Extra Living Flexibility. Spacious Open-Concept Kitchen With Oversized Windows, Bringing In Natural Light All Day. Beautiful Hardwood Floors Throughout And Quality Upgrades Throughout. Each Generously Sized Bedroom Features Its Own Ensuite, Including A Luxurious 5-Piece Primary Bath With Double Sinks. Located In A Quiet, Convenient Neighbourhood Just Minutes To Hwy 400/404, GO Station, Costco, Upper Canada Mall, Library, And Community Centre. A Perfect Blend Of Space, Comfort, And Convenience. Ideal For Families Or Professionals Alike. (id:59911)
Skylette Marketing Realty Inc.
RE/MAX Excel Realty Ltd.
903 - 33 Clegg Road
Markham, Ontario
Welcome to this spacious 2+1 bedroom condo with 1,016 sq ft (per MPAC) and soaring approx. 10 ft ceilings! Enjoy a modern open-concept kitchen with granite countertops, perfect for entertaining. The huge primary bedroom features a large walk-in closet and a 4-piece ensuite for your comfort. Large Den can be converted to 3rd bedroom. Excellent amenities: Visitor Parking, Bike Storage, Indoor Basketball & Badminton Court, Indoor Pool, Guest Suite, GYM, Exercise Room, Party Room, Security System And More. Conveniently located near Unionville High School, Civic Centre, York University, Hwy 407, Hwy 404 and shopping plaza. Don't miss this gem! (id:59911)
Bay Street Group Inc.
262 Angus Glen Boulevard
Markham, Ontario
Luxurious Living in Prestigious Angus Glen Community!! Welcome to this fully upgraded, modern Victorian-style home offering approx. 4,000 sq ft of elegant living space including a professionally finished basement. Nestled in the sought-after Angus Glen community, this stunning property combines timeless character with contemporary luxury. Step inside to soaring 10 ceilings, rich hardwood floors, crown moulding, and detailed wainscoting throughout. The open-concept layout features a wood staircase with iron pickets, and a spacious family room with a sleek electric fireplace perfect for relaxing or entertaining. The heart of the home is the gourmet kitchen, complete with granite countertops, high-end built-in appliances including fridge, oven, and microwave, and an oversized centre island offering ample storage and workspace. Elegant designer light fixtures, upgraded Legend electrical switches throughout, and pot lights illuminate every room with style. All bathrooms are tastefully upgraded with expansive custom hardware, glass showers, and even Bluetooth speaker exhaust fans in the master ensuite and basement bathroom. The fully finished basement expands your living space with a huge entertainment area, library/den area, an additional bedroom, full 3-piece bathroom, and a separate laundry room. Discover a true outdoor sanctuary with this homes huge backyard, offering excellent privacy and professionally designed interlock and landscaping throughout. Thoughtfully planted with Cerasus Ito Sakura and Sakura trees, this outdoor space provides both serenity and sophistication. Top-rated schools in the area include Buttonville PS, Pierre Elliott Trudeau HS, and Unionville HS (Arts Program). Enjoy the convenience of nearby public transit, Angus Glen community centre, parks, and quick access to Highways 404/407 and Angus Glen Golf Club. Move-in ready. Don't miss this rare opportunity to own a dream home in one of Markham's most coveted neighborhoods! (id:59911)
Century 21 Atria Realty Inc.
818 - 1 Blanche Lane
Markham, Ontario
2 Bedroom + 2 Bathroom Stacked Townhouse , Main Floor Unit In Grand Cornell Brownstones Home. Open-concept design with laminate flooring and smooth ceilings throughout. Just minutes from Markham Stouffville Hospital, top-rated schools, parks, Mount Joy GO Station, Markville Mall, and Highway 407, Cornell GO Bus Terminal. (id:59911)
Century 21 Titans Realty Inc.
65 Mikayla Lane
Markham, Ontario
2 Years New Modern Townhouse In High Demand Cornell Community. 3+1 Bedrooms, 3 Bathrooms, 2 Balconies, Lookout Finished Basement. 9 Feet Ceilings, Floor to Ceiling Windows. 1 Garage Parking + 1 Lane Parking. Includes S/S Fridge, Stove, Exhaust, Dishwasher, Washer & Dryer. No Pets & No Smoking. Internet is included. Tenants to pay all utilities including hot water tank rental. Mins To Parks, Schools, Hospitals, Public Transit, Highway 7, Highway 407, Cornell Community Centre. (id:59911)
Anjia Realty

