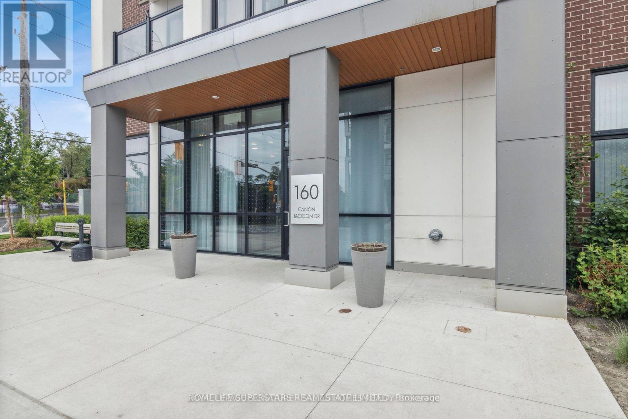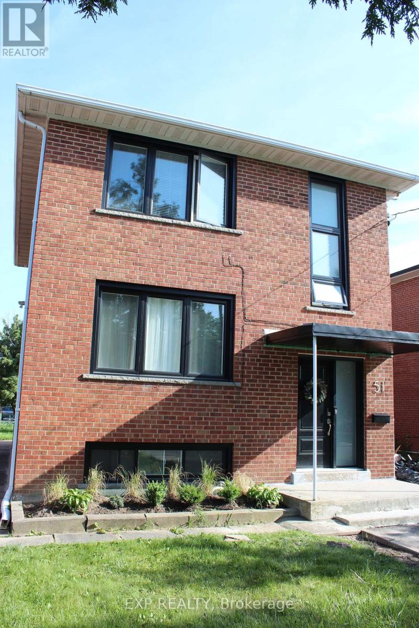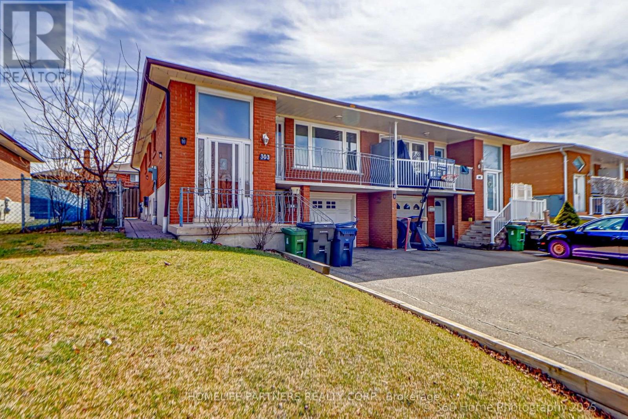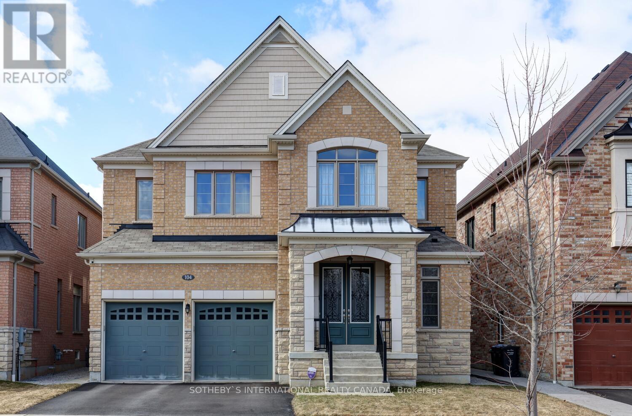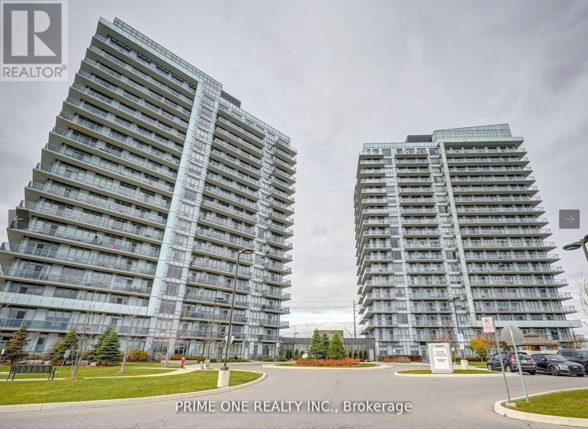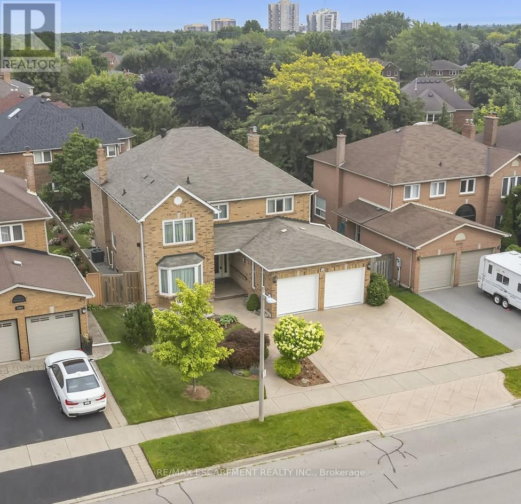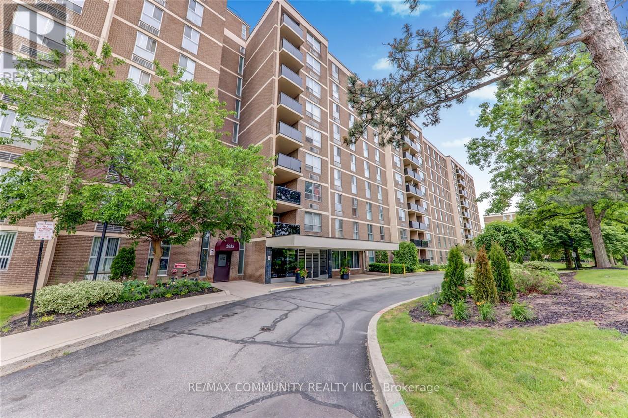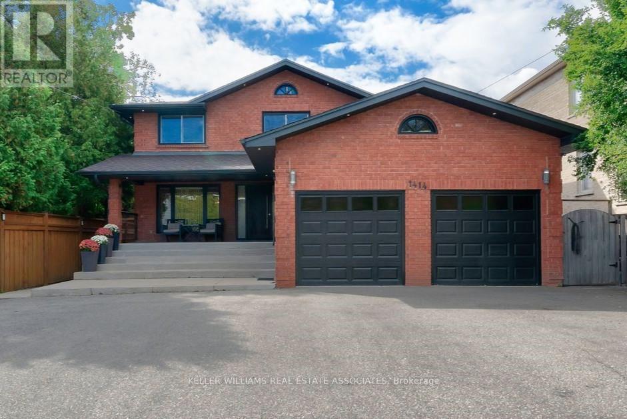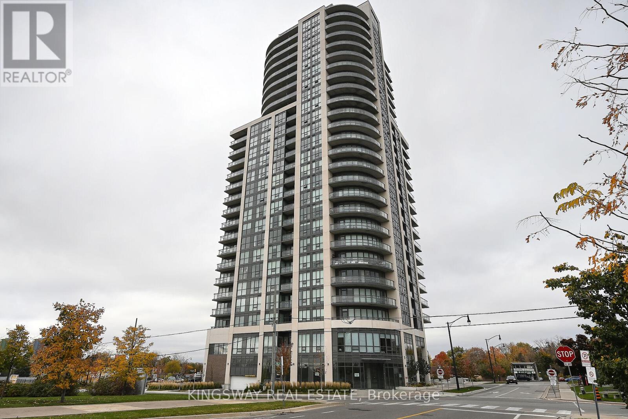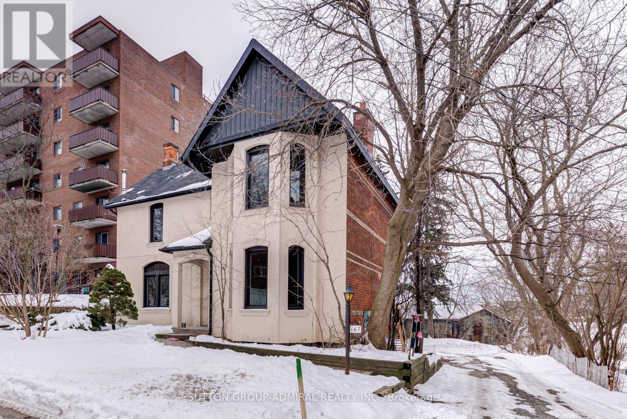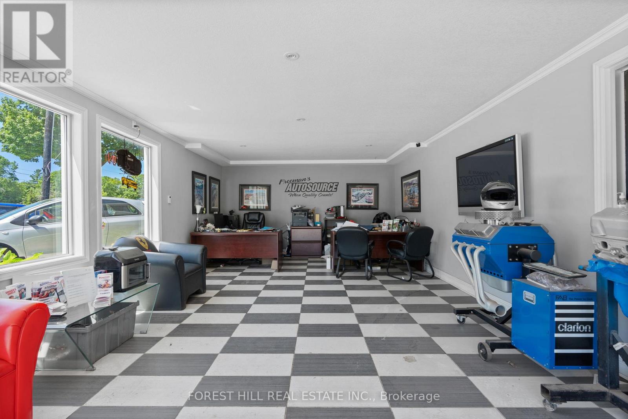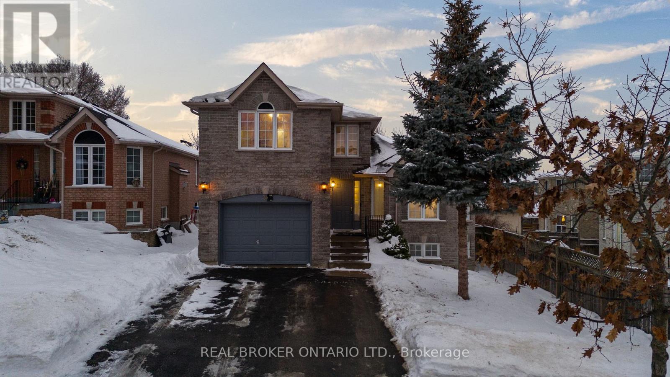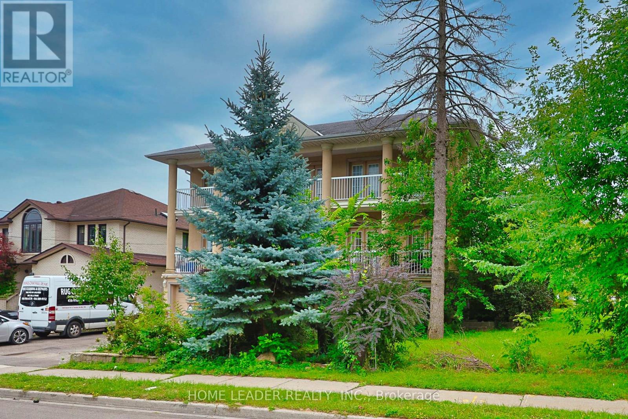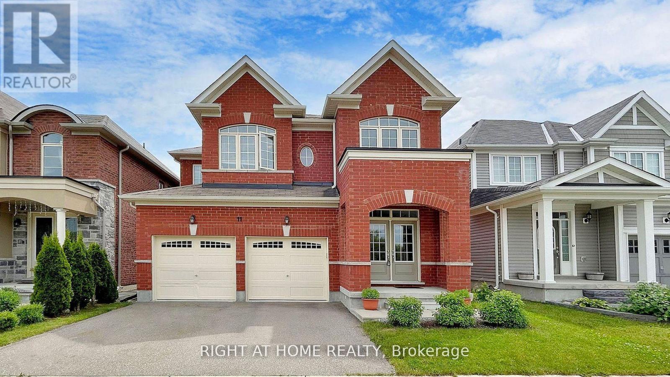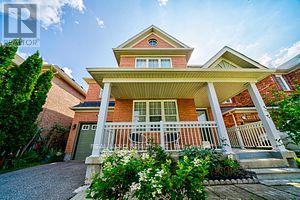795744 Grey Road 19
Blue Mountains, Ontario
Welcome To 795744 Grey Rd 19! This Beautiful Log Home Features 3 Bedrooms, 3 Bathrooms, & A Fully Functional Layout! This GEM Of A Home Is Situated On A 0.457 Acre Lot, Making It The Perfect Cottage Or Primary Residence For You. Professionally Sand Blasted & Stained Exterior (2023), Open Concept Main Floor With Cathedral Ceiling. Plenty Of Windows Flooding The Area With Natural Light! Upgraded & Fully Equipped Kitchen With New Stainless Steel Fridge, Gas Stove, Dishwasher, Quartz Counter Tops, Cupboards, & Vented Range Hood! Main Floor Features A Beautiful Stone To Ceiling Gas Fireplace, & Hardwood Flooring Throughout! 3 Spacious Bedrooms On The Lower Level. Primary Bedroom Features A Second Fireplace & Soaker Tub. Primary Washroom Has Been Updated With A Standing Glass Shower & Heated Floors! The Landscaped Lot With Pear Trees, Oversized Deck (2023), & River Running Through Make This Yard Perfect For Entertaining Or Relaxing All Year Round! (id:54662)
Executive Real Estate Services Ltd.
00 Baker Valley Road
Frontenac, Ontario
The Vacant Land Is Between 1329 Baker Valley And 1345 Baker Valley Road. There Is NO Municipal Time Address For This Vacant Land. A Few Minutes Walk From Kennebec Lake. Also, There Are Many Lakes Nearby. Fishing Boating, Hunting, And All Kinds Of Nature Activities Are There. Hydro Line Near The Property. 15x24 Foot Bunkie Is On The Property But Has Not Been Used For A Long Time Please Do Not Enter It's Unsafe. Easy Road Access And Only 5 Minutes To Highway 7. A Short Drive To Sharbot Lake For Groceries, Gas, Restaurants, Etc. (id:54662)
Homelife/future Realty Inc.
607 - 160 Canon Jackson Drive E
Toronto, Ontario
Stunning 2-Year-Old Penthouse with Den 600 Sq Ft This beautiful, modern penthouse offers a sleek and spacious living experience with a well-designed open-concept living room and kitchen. The unit includes :One Bedroom & One Bathroom Mirrored Wall-to-Wall Large Closet in the bedroom Den for added space or home office Open Concept Living Room & Kitchen perfect for entertaining Large Balcony with stunning views to enjoy breathtaking sunsets Ensuite Laundry with Washer & Dryer included Fully Equipped Kitchen with Stainless Steel Fridge, Stove, and Dishwasher Additional Features: One Parking Spot Large Locker for extra storage Convenient Location: Just minutes from Highway 401/400, downtown, banks, grocery stores, and more TTC Access right under the building Don't miss out on this incredible opportunity to live in a fantastic location with all the modern amenities you need. Schedule a viewing today! (id:54662)
Homelife Superstars Real Estate Limited
Ph08 - 4633 Glen Erin Drive
Mississauga, Ontario
Gorgeous 2 Bedroom Penthouse with 2 Parking located in the heart of Central Erin Mills. This exclusive corner unit offers a wraparound balcony, perfect for enjoying breathtaking southeast views of the city skyline and spectacular sunsets. Boasting 9 foot ceilingsand gleaming laminate floors throughout, floor-to-ceiling windows for great views. The open concept living and dining area. The modernkitchen complete with quartz countertops, stainless steel appliances, backsplash, and a convenient island for extra space and casual dining. The building boasts top-notch amenities, including a fully-equipped fitness centre, an indoor pool, a party room, and 24-hrs concierge service, spa, state of the-art fitness centre, party room with outdoor deck, and ample guest parking. Located just steps away from Erin Mills Town Centre, top rated schools, parks, and public transit, Credit Valley Hospital. Freshly Painted. *** 2 Premium ParkingSpots***. (id:54662)
Prime One Realty Inc.
4 - 3070 Thomas Street
Mississauga, Ontario
Located in high demand Churchill Meadows area, this spacious 1564 sqft stacked townhouse presents a rare opportunity with two additional surface parking spaces for a total of four spots. Boasting three bedrooms and three bathrooms, this home is filled with natural light, creating a welcoming atmosphere throughout. The well-appointed open concept layout showcases a stunning upgraded maple kitchen adorned with elegant porcelain tiles and gleaming laminate flooring throughout. The addition of wrought iron pickets and tastefully upgraded hardware adds a touch of sophistication. Enjoy relaxing or entertaining on the deck or balcony. Close to schools, shopping centres, transportation, GO station and major highways - this home offers both comfort and convenience for modern living. (id:54662)
Ipro Realty Ltd.
Upper - 4079 Trapper Crescent
Mississauga, Ontario
Check out this upper level detached home with 3 Bedrooms for lease. Tenant to pay 70% of the utilities. (id:54662)
Soldbig Realty Inc.
1207 - 55 Elm Drive
Mississauga, Ontario
Beautiful 2 Bedroom Renovated Condo in the Heart of Mississauga! Newer Kitchen and Open Concept Dining/Living Room. Low Maintenance, with Facilities and Cable Included. Extraordinary Amenities are 10 out of 10! Feature Include a 24 Hour Gate House, Indoor Pool, Hot Tub, Gym, Tennis Court & Library/Movie Room. Large Locker and 2 Side by Side Parking Spaces Included. Walking Distance to Square One Mall, Restaurants, Go Transit, Library, and Easy Access to Hwys 403 an 401. (id:54662)
Homelife/response Realty Inc.
Main - 51 Katherine Road
Toronto, Ontario
Welcome to 51 Katherine St.: A large renovated main floor unit with lots of natural light, bright new finishes, contemporary style and a space that can be configured in many different ways. The suite features a new white kitchen and a new bathroom, 2 large bedrooms and ample space for a den in the principal bedroom or configure the 2nd bedroom to be overlooking the massive balcony and sunny backyard. Ensuite laundry included! Walkout to a well maintained backyard and space to set-up a patio set on the balcony. Close to Yorkdale Shopping Centre, Subway, Highways, Downsview Park, Restaurants and Many Amenities! (id:54662)
Exp Realty
303 Pellatt Avenue
Toronto, Ontario
Location! Location! This spacious raised bungalow is nestled on a quiet court, offering both comfort and opportunity. Featuring 2 kitchens, 2 baths, and 3 separate entrances, it provides great potential for an in-law suite or rental income, finished basement with large windows. With generous principal rooms, this home is perfect for a large family or an investor. Situated in a desirable neighborhood, just steps from a parkette, TTC, shops, and schools, this property provides convenience and a short distance to the hospital. Please note that the main floor and basement are divided with no interior access between them; however, this division wall can be easily removed. (id:54662)
Homelife Partners Realty Corp.
130 - 2095 Roche Court
Mississauga, Ontario
Rare Corner Two-Level End Unit, Located in the High Demand Neighbourhood of Sheridan. This Unit boosts 3 full bedrooms plus a main-level Den, which can be 4th Bedroom. Two Bathrooms, this Unit offers plenty of space at most value. The upper level features a large Laundry and large ensuite Storage. The rarely offered corner unit boosts a private patio and quick access to near-unit parking space. Enjoy a low maintenance fee which includes a swimming pool, Playground, ping pong room, exercise room, Pool table, Cable TV, Internet, Water, A/C, Heat, Hydro, and Water all included. Here is your opportunity to purchase a large two level 3 plus bedroom home under $500,000.00- This is rare! (id:54662)
Real Broker Ontario Ltd.
102 - 3060 Rotary Way
Burlington, Ontario
A fantastic chance to own an incredible, upgraded unit in Burlington's Alton Village, at an unbeatable value! This well-designed 1-bedroom (595 sq. ft.) ground-floor unit features an upgraded kitchen with Corian counter-top, undermount sink, stainless steel appliances, a stylish backsplash, and extra cabinetry for optimal storage. The bright living area opens to a private ground-floor terrace, perfect for outdoor relaxation. Hardwood floors throughout, in-suite laundry, fresh paint and upgraded lighting! The primary bedroom features an extra-large walk-in closet, while the entryway offers a spacious double closet for added organization. The bathroom is generously sized. The well-kept building offers professional maintenance, with a low maintenance fee covering access to a party/games room, a landscaped common parkette, underground bike storage, seasonal window cleaning, and garage upkeep. Incredible value, a rare opportunity to own in a peaceful, highly accessible neighborhood with everything you need - grocery stores, restaurants, shopping, and more is just a short walk away, with quick highway access! (id:54662)
Homelife Frontier Realty Inc.
137 - 3025 Trailside Drive
Oakville, Ontario
Assignment Sale. Brand New Modern Executive Townhouse With Abundant Natural Light Featuring1,582 Sq. Ft. Open Concept Layout With High Ceilings. This Unit Includes 3 Bedroom And 3Bathrooms. The Spacious Living Area Showcases High-End Finishes, Vinyl Flooring, And 10-FootCeilings Adorned With Pot Lights Creating An Elegant Yet Inviting Ambiance. The Italian Trevisana Kitchen Is Equipped With Sleek Built In Stainless-Steel Appliances And Quartz Countertops. Step Outside To The Impressive 530 Sq. Ft. Terrace, Ideal For Relaxing Or Entertaining. Conveniently Situated Near Highways 407 And 403, Go Transit And Regional Bus Stops. Just A Short Stroll From Shopping, Dining, And Top-Rated Schools. Seize This Opportunity For Luxurious, Family-Friendly Living! (id:54662)
Royal LePage Signature Realty
1204 - 1035 Southdown Road
Mississauga, Ontario
Welcome to S2 Condos! This Spacious Corner Unit Features A Stunning South Eastern View. Flooded With Natural Light From Floor To Ceiling Windows. This Is A Split Layout With No Wasted Space. The Primary Bedroom Is Extremely Spacious With Ample Closet Space And Ensuite Bathroom Featuring A Double Vanity And Glass Enclosed Shower. The Second Bedroom Is Equally Spacious With A Large Closet And Walkout To The Balcony. The Unit Features $$$ Spent On Upgrades Including A Wine Fridge, Fireplace, Extended Cabnitry, Upgraded Appliances and Tiling In The Bathrooms. Enjoy The Waterviews From The Entire Unit. The Classic White Kitchen Features Ample Storage Space, A Centre Island and Full Size Appliances- Including An Induction Cooktop. Two tandem parking spots with a separate garage and locker included. This Is A Must See! (id:54662)
Brad J. Lamb Realty 2016 Inc.
1768 Sherwood Forrest Circle
Mississauga, Ontario
Additional Room On Main Floor: Solarium or Sunroom 4.2m X 6.1m. This Is A Large 5 Bedroom Home On A Beautiful Street And Neighbourhood. Over 3,000 Square Feet. Near Schools, University Of Toronto Mississauga Campus, Sheridan College, Public Transit, Parks, Restaurants, Shopping And Highways. Large Basement Has A Very Spacious Recreation Room With A Fireplace And Bar And Also A Kitchen And 6th Bedroom. The Main Floor Also Has A Fireplace. (id:54662)
Royal LePage Realty Centre
2416 Rebecca Street
Oakville, Ontario
Opportunity knocks! Builders, Contractors, End-Users and Buyers looking for a fabulous bungalow in Oakvilles highly desirable Bronte neighbourhood, surrounded by custom homes, only minutes and a short walk to Lake Ontario, Bronte Harbour, Marina and Village! Nestled perfectly on a private, mature, oversized property (7728 Sq Ft - Area). Enjoy main floor living with a full basement the size of the footprint, and walk-out to back yard and deck - perfect for relaxing and entertaining. LOT DIMENSIONS 60 x 121 x 61 x 138 Ft, (Lot Area 7728 Sq Ft - 0.177 Acres) 506 Sq Ft LARGER than a regular 60 x 120 Ft Lot (7,222 Sq Ft -0.166 Acres). Solid Masonry Bungalow with curb appeal, offering Kitchen, Living & Dining Rooms, Walk-out to Back Yard / Deck, 3 Beds above grade, 2 Full Baths, Full Basement, spacious Detached Garage 205 by 186 and driveway parking for 6 vehicles! The high-demand Bungalow structure and location offer Incredible Value & Opportunity: 1) Build Custom Now or in Future (RL3-0 ZONING favourable to building).2) Ease of Adding 2nd Storey / Addition. 3) Invest & Rent! 4) Move in and Update to your own Taste. UNMATCHED LOCATION! Enjoy restaurants from gelato shops, cafes to fine dining in Bronte, watch the boats in the Harbour, conveniently close to amenities, Shops, Schools, Waterfront Trail, GO, Highways, and only a short drive to Downtown Oakville. Top-Ranked Ontario schools! A True Gem...will not disappoint! (id:54662)
Royal LePage Realty Plus Oakville
203 - 334 Lakeshore Road E
Oakville, Ontario
Prime Location In Old Oakville Shopping Area. This unit features an exclusive over 1,000sfprivate terrace, offering a perfect blend of space and comfort. All south facing window, ensuring a quiet and distraction-free environment away from the busy streets. Elevate your work experience with peace, privacy, and productivity. Asking Price Is Monthly Net Lease. Building Received The Oakville Urban Design Awards In 2004. Precast Concrete Structural Of The Building Creates Superior Energy Efficiency, Aesthetic Versatility And Provide Excellent Noise Attenuation, And Outstanding Durability. Shared gent/lady's washrooms for 2nd level office tenants & their guests only. (id:54662)
Right At Home Realty
104 Rising Hill Ridge
Brampton, Ontario
Welcome to this magnificent 3900+ sq.ft residence, nestled within the prestigious Bram West community of Brampton. Boasting 45.93 feet of frontage, this home offers breathtaking views of a protected conservation area. Step inside to discover 10 ft. ceilings & exceptional craftsmanship throughout. Wainscoting, custom crown mouldings, and elegant hardwood flooring create an atmosphere of refined luxury. The primary bedroom and family room feature stunning waffle ceilings, adding architectural interest. The chef inspired kitchen is a culinary dream, equipped with high-end appliances and custom quartz countertops. Two pantries provide ample storage, and a walk-out leads to a spacious stamped concrete patio, perfect for outdoor entertaining. Natural light floods the kitchen and family room through expansive custom windows. The family rooms gas fireplace features a custom stone hearth, creating a warm and inviting ambiance. A main floor den offers a quiet retreat for work or study.The primary bedroom is a true sanctuary, featuring double door entry, hardwood flooring, a W/I closet and an additional closet. The luxurious 5-pc ensuite boasts a separate shower, a jacuzzi tub, and double sinks in an extra-long vanity. Each of the remaining bedrooms include an ensuite or semi-ensuite 5-piece bath and generous closet space. An open concept loft area, currently used as an office, can be easily transformed into a childrens playroom.The untouched lower level presents endless possibilities, with a cold storage room, 3 above grade windows, excellent ceiling height, and access with a separate entrance from the garage. Imagine creating a home theatre, gym, or in-law suite.Conveniently located minutes from Hwy 407 & 401, this home offers easy access to top-rated schools, diverse shops, fine dining, the renowned Lionhead Golf Club, the Credit River, and scenic conservation areas. Enjoy unparalleled upgrades & serene views of the preserved forest from this quiet, family-friendly street. (id:54662)
Sotheby's International Realty Canada
Ph 08 - 4633 Glen Erin Drive
Mississauga, Ontario
Gorgeous 2 Bedroom Penthouse with 2 Parking located in the heart of Central Erin Mills. This exclusive corner unit offers a wrap-around balcony, perfect for enjoying breathtaking southeast views of the city skyline and spectacular sunsets. Boasting 9 foot ceilings and gleaming laminate floors throughout, floor-to-ceiling windows for great views. The open concept living and dining area. The modern kitchen complete with quartz countertops, stainless steel appliances, backsplash, and a convenient island for extra space and casual dining. The building boasts top-notch amenities, including a fully-equipped fitness centre, an indoor pool, a party room, and 24-hrs concierge service, spa, state of the-art fitness centre, party room with outdoor deck, and ample guest parking. Located just steps away from Erin Mills Town Centre, top rated schools, parks, and public transit, Credit Valley Hospital. Freshly Painted. *** 2 Premium Parking Spots***. (id:54662)
Prime One Realty Inc.
4640 Erwin Road
Burlington, Ontario
Gorgeous, Fernbrook 4+1 Bdrm/4.5 Bath Home About 2900 Sf, 3 Full Baths Upstairs, Fin Bsmt InAlton Village, 9 Ft Ceiling On M/Flr, Sunny & Bright, Spacious Family W/Fire Place, Living,Dining, Breakfast, . Upgrd Hrdwd Flrs, 9' Ceilings, Spac. Family, Living, Dining, Breakfast OnM/Flr, Crown Mldgs, Custom Finishes, Pot Lights, Gas Fpl. Kit W/Granite, Island, Ss Appls &Brkfst Rm W/Coffered Ceiling & W/O. Mstr Bdrm W/Luxe 5Pc Ens Bth. Lndry On 2nd Flr. Bsmt W/RecRm/Bdrm, 3Pc Bth & Custom Closets, Close To Schools & Hwys (id:54662)
RE/MAX Real Estate Centre Inc.
2008 Grenville Drive
Oakville, Ontario
Welcome to this expansive 3,073 sq ft home (above grade) in Wedgewood Creek. This stunning 4-bedroom, 3.5-bath detached home in Oakville's Iroquois Ridge High School District has been lovingly maintained by its original owner and is perfect for families looking to grow. The home has a triple wide stamped concrete driveway, enchanting perennial gardens with a serene pond & stamped concrete backyard patio perfect for entertaining. Inside, the heart of the home is in the expansive kitchen & breakfast area that open to the family room, all overlooking the backyard. The home has a gorgeous centre hall plan with a grand entrance and skylight (with coffered ceiling lighting) that adds an abundance of natural light. The main floor offers large living & dining rooms, a welcoming family room with a gas fireplace, as well as a versatile den for your work-from-home needs. Upstairs, the impressive primary bedroom has a large walk-in closet (8' x 11') and a luxurious 5-piece ensuite bath. Three additional generously sized bedrooms all with large closets ensure that everyone enjoys their own personal space. The partially finished basement includes a 4-piece bath & a small kitchenette, and offers endless possibilities for customization. This home offers a total living space of over 4700 sq ft. Located on a tranquil street within a great school district and walking distance of a library, recreation center, parks, trails & shopping, this home boasts a great location. Recent updates like hardwood floors, "Magic" windows, newer soffits, facia & Leaf Filter Gutter Guards ensure peace of mind. Don't miss out on this home! (id:54662)
RE/MAX Escarpment Realty Inc.
503 - 2835 Islington Avenue W
Toronto, Ontario
Welcome to 503-2835 Islington Ave. This newly renovated condo, Boasting 3 large bedrooms, 2bathrooms, More than enough room for all your needs. With a bright and spacious open concept living/dining areas, you'll love entertaining friends or relax. Located in prime area, This condo makes it easy to utilize the space to suit your needs. The 3 bedrooms give you and your family plenty of room to stretch out and unwind. Step out on to your open balcony with great view, you'll stay organized and have room for all your belongings. This condo gives you the lifestyle you are looking for, in a neighborhood close to highways 401/400, Pearson Airport, schools, parks, shopping, TTC. Maintenance covers Water, common elements and Rogers cable. (id:54662)
RE/MAX Community Realty Inc.
5890 Cornell Crescent
Mississauga, Ontario
Located in John Fraser/Gonzaga school area on one of the areas premium streets. A spacious four bedroom home with great floor plan. Open living/dining room with hardwood flooring. Bright and open kitchen/breakfast and family room with gas fireplace and walk-out to back yard. The sun filled second floor includes four generous sized bedrooms, primary ensuite and main washroom as well as a laundry room. A good home in a good area! (id:54662)
Right At Home Realty
3957 Janice Drive
Mississauga, Ontario
Welcome to 3957 Janice Dr - A Mattamy-Built Gem in Churchill Meadows, Built in 2005, this family-friendly home offers a modern and inviting space just steps from Churchill Meadows Community Centre. Enjoy quick access to major highways (407, 401, 403) and proximity to parks, trails, top-rated schools, shopping, and dining. Ideal for commuters and families alike. Property Highlights: Bright & Modern Interior: Freshly painted with neutral colours, oversized windows, and an open-concept layout.- Spacious Entryway: Large porch entry welcomes you in style.- Separate Living Spaces: Features formal living and dining rooms, plus a cosy family room with a gas fireplace (serviced 2024).- Eat-In Kitchen: Includes a breakfast bar, breakfast table area, and an 8-ft wide patio door leading to a professionally landscaped backyard. Outdoor Oasis:- Premium Pie-Shaped Lot: Fully fenced with a stone patio, perennial flower and herb garden, and a shed.- Backs Onto Park & Trail: Enjoy privacy with no neighbours behind. Upgrades & Key Features:- New Triple Pane Windows, Front Door, & 8' Patio Door (ER30 / 2024)- Upgraded Attic Insulation to R60 (2024)- Automatic Garage Door Opener with 2 Remotes Extended Driveway (2021) : 1 Garage + 2 Parking Spaces- Furnace + AC (7 yrs new), HWT Rental- Roof Replaced in 2016- Water-Saving Toilets with Bidets in All Bathrooms (2021)- Modern Stainless Steel Appliances: Slide-in electric stove, OTR microwave, and dishwasher(2025)- Washer/Dryer with Extended Warranty until April 2026. Upper Level:- 8" Wide Plank Laminate Floors- 3 Spacious Bedrooms with Large Closets- 2 Full Bathrooms- Bright 2nd-Floor Laundry Room: Includes tub, window, extra storage space, and an oversized linen closet.- Large Master Bedroom: Double door entry, walk-in closet, & ensuite with Jacuzzi, shower tray. Finished Basement:- Rec Room + 1 Bedroom with Large Closet - Upgraded Large Basement Windows Vinyl Flr, Pot Lights, & 2-pc Bathroom, Basement has additional bath/laundry rough-in (id:54662)
Royal LePage Signature Realty
113 - 150 Sabina Drive
Oakville, Ontario
Welcome to 113-150 Sabina Drive! Located in one of Oakville's most in demand neighbourhoods! This 1000+ sqft ground floor unit is wrapped in floor to ceiling windows that fill the entire space with natural light! Enjoy your private outdoor terrace, perfect for BBQing! The open concept layout is perfect for entertaining and provides an efficient use of space with eat-up island in the kitchen. 2 spacious bedrooms with heated floors and a 5 piece ensuite in the primary. Contemporary finishings throughout. Essential amenities include a gym, party room, and convenient visitor parking. (id:54662)
Exp Realty
120 Neilson Drive
Toronto, Ontario
Welcome to this stunning 4-bedroom family home in the coveted Markland Wood neighbourhood! This classic 2-storey brick dwelling boasts a modern eat-in kitchen with quartz counters, stainless steel appliances and walk-out to a private rear garden. The formal living and dining rooms offer plenty of natural light and garden views. The main floor family room has a wood-burning fireplace with a stone hearth and second walk-out. Primary bedroom retreat features a 3-piece ensuite and walk-in closet. Expansive lower level is perfect for additional living space and entertaining! It boasts a large recreation room with wet bar & fireplace, office with custom built-ins & wood panelling, sauna and plenty of storage space. Other notable features include gleaming hardwood floors, main floor powder & laundry rooms and 4 bathrooms. Fabulous curb appeal with a double car garage and a private interlock brick driveway. Conveniently located close to transit, excellent schools, shopping, renowned golfing, highways and both airports. This beautiful Markland Wood home awaits you! (id:54662)
RE/MAX West Realty Inc.
598 Wildwood Drive
Oakville, Ontario
Attention Families, Home Builders, and Investors! Your Opportunity to create or invest in your dream home is here! Nestled in a prestigious, family-friendly neighborhood in mature Oakville, this property offers the best of both worlds-whether you're looking to build a custom luxury home or make this property your ideal living space. This spacious bungalow features 2,400 sq ft of finished living space on an oversized 60 x nearly 140 ft lot, larger and deeper than most in the area, With a rare double-car attached garage, this property offers great value at this price point. Located in the sought-after South Oakville neighborhood, the home has been lovingly maintained and is ready to meet your needs. Whether you're looking to settle in right away or explore future possibilities, the potential of this property id truly exceptional. The Lot backs onto the highly-rated Pinegrove Public School, which holds an impressive 8 rating from the Frazer Institute, and offers the added benefit of a private, tree-lined backyard. The large in-ground swimming pool(with an updated liner 2023 and heater in 2017) is perfect for relaxation and entertaining during warmer months. Inside, the home is filled with natural light from large updated windows. The spacious living/dining room provides the perfect space for family gatherings. The finished basement includes a separate entrance, Kitchenette, expansive recreation room, 4th bedroom, and second full bathroom-ideal for guests, extended family, or extra living space. Don't miss out on this exceptional opportunity to create your ideal home or invest in a prime location! (id:54662)
Homelife/paramount Realty
1414 Cawthra Road
Mississauga, Ontario
Whether you're an investor, business owner or simply looking for a beautiful family home that offers resort-style living, this property is a must see! Located in the highly desirable neighbourhood of Mineola, this spectacular and unique home offers many possibilities- ideal for multi-family living, work/live or simply renting with multiple streams of income (separate entrance to a 3 bedroom basement apartment and separate entrance to the new 2 bedroom apartment- converted from garage). Enjoy half an acre of resort style luxury living- beautifully landscaped backyard features an inground heated salt water pool, 8 person cedar sauna, 2 gazebos and 2 new cedar decks, guesthouse/workshop, greenhouse and vegetable garden with fruit trees, kids playground set, gas bbq area & more. Many recent upgrades throughout the home- brand new kitchen cabinets on the main floor, Roof (7 years old), Windows at the back of the house (2 years old), New pool liner (2023), Deck (2 years old), Sauna (3 years old), Fence (3 years old). 3 fully equipped kitchens, 5 washrooms, 3 washing machines & 2 dryers, Central vac and all attachments, 2 electric fireplaces. Ideal location- close to major highways, Port credit shops and restaurants, highly rated schools, parks, waterfront trails and marina. Large, oversized driveway for 16+ cars. Don't miss this unique opportunity! (id:54662)
Keller Williams Real Estate Associates
43 Denham Drive
Richmond Hill, Ontario
Elegance and sophistication in prime South Richvale, This architecturally significant custom-built home With CIRCULAR Driveway. End Users, Builders, Investors, renovate to your taste or build your dream Mansion Situated in one of the most sought-after neighborhoods', this property perfectly blends luxury and convenience. The spacious 6 bedrooms and 6 washrooms provide ample space for family and guests. Additionally, there is a possible in-law suite over the garage with a private separate entrance, The newly painted interiors and new appliances provide a fresh, modern feel. We are especially excited about the new liner swimming pool(2024), water heater, and water tank, which add significant value and convenience. Every detail has been carefully attended to, making this property an ideal, move-in-ready home. We highly recommend this property to anyone seeking luxury and comfort in a prime location. Close to Richmond Hill Golf Club. Yonge St shops, theatre, schools,public transportation. **EXTRAS** Ext: S/S kitchen appliances. Gas Cooktop, B/I Oven, Fridge, B/I Microwave, S/S Dishwasher. Washer and dryer, 2 A/C! 2 Furnaces!, All Elfs, All Window Coverings, New liner for Swimming Pool(2024),Pool heater and Equipment. (id:54662)
Royal LePage Your Community Realty
1101** - 7191 Yonge Street
Markham, Ontario
**Units continued:1102/1114** *** State of art workman ship *** a complete top notch trim carpentry throughout, the ace unit of the building of "Office On Yonge", professionally Architectural Designed, Functional Open workspace Layout & Meeting Room. Custom lighting, kitchenette, built-in fridge, Located At "World On Yonge" Complex At Yonge/Steeles. The Best unobstructed North East View, Suitable For Any Business In The Office. Tower Part Of Retail W/Shopping Mall, Bank, Supermarket Restaurants & 4 Residential Condo Towers & Hotels.Close To Public Transit, Hwy & Future Subway Extension. Ready to start your Business. Ample Surface & Underground Parking Available. All furnishing are negotiable. **EXTRAS** Option to buy All furnishing, Mix-Use For Any Corporate Professional Office Or Services Including:Legal, Accounting, Insurance, Clinic, Medical, Dental, Government, Travel, Mortgage, Finance,Recruitment Office, etc... (id:54662)
Royal LePage Your Community Realty
17 Strickland Drive
Ajax, Ontario
Stunning 4+1 Bedroom 4 Bath Home In The Heart Of Ajax * 50 Ft Lot * 16 Ft. Ceiling in Foyer* Hardwood Floor On Main * Main Floor Office can be used as a Bedroom * Interior and Exterior Pot Lights * Primary Bedroom With 6 Pc Ensuite * 3 Full Bathrooms On Second Floor * Finished Basement With Family Room, Rec Room and Bedroom * Close To Hwy 401, Schools, Shopping, Parks and more * Furnace ('15) * Roof ('13) (id:54662)
Century 21 Percy Fulton Ltd.
423 - 2720 Dundas Street W
Toronto, Ontario
Step into stylish urban living at Junction House, located in the heart of Toronto's vibrant Junction neighbourhood. This boutique condo features a beautifully designed 1-bedroom residence with an open-concept layout and floor-to-ceiling windows that flood the space with natural light. Enjoy private moments or entertain guests on your balcony equipped with a gas-line BBQ. The shared rooftop patio adds a touch of luxury with its plush lounge chairs, additional BBQs, and cozy firepits. Junction House is equipped with a wide array of amenities, including a state-of-the-art gym, yoga studio, co-working space, and a pet-friendly rooftop area. It's ideally positioned just steps from High Park and the shopping diversity of the Stockyards, offering both outdoor activities and urban conveniences. Nearby trendy cafes, exceptional dining, and vibrant nightlife enhance the living experience, alongside essential transit links like the GO and UP Express. (id:54662)
RE/MAX Gordon Group Realty
805 - 15 Lynch Street
Brampton, Ontario
Gorgeous, Don't miss out on this amazing opportunity! This spacious 2-bedroom, 2-bathroom condo is located in the vibrant downtown Brampton area. With 9-foot ceilings and breathtaking west-facing views from the balcony, it's ideal for both first-time homebuyers and savvy investors. Experience the convenience of having all essential amenities just steps away. The open-concept living room flows seamlessly into the kitchen, which boasts a walk-out to the balcony, granite countertops, and a stylish ceramic backsplash. Plus, you'll enjoy the convenience of being within walking distance to colleges, schools, bus stops, a subway mall, medical offices, hospitals, banks, and more. The condo also comes with one parking spot. This rare find offers the perfect blend of comfort and location! **EXTRAS** All existing S/S appliances. (id:54662)
Kingsway Real Estate
75 - 5035 Oscar Peterson Boulevard
Mississauga, Ontario
Buyers-Everything you need- on a Budget-make a deal- Renovated Daniels built 1 bedroom suite, ground level w/open private balcony, plenty of light with one surface parking and low maintenance fees! Features ground-level unit boats 9-feet ceiling, fresh paint, kitchen with backsplash, new high-end stainless-steel appliances with 4 years warranty and an open concept floor plan that blends living and kitchen space. Private terrace at the front, in-suite laundry. Close to Grocery Stores, Banks, and restaurants. Near Credit Valley Hospital, schools, Erin Mills Town Center, Erin and Churchill Meadow Community Center, Hwy 403, Hwy 407, Streetville Go and public transit. **EXTRAS** New LG High-end Appliances- Stove with oven (2024), Hood (2004), Dishwasher (2024), Fridge (2024), ceiling fans with light in the bedroom and living room, New Laundry & Dryer (2021), Curtains//Blinds. (id:54662)
Ipro Realty Ltd.
2088 Golden Orchard Trail
Oakville, Ontario
Nestled in a in Heart Of Family-oriented West Oak Trails Community, Every Square Foot of this Home is Thoughtfully Designed to Maximize Functionality and Style. Boasting a Great Curb Appeal this Home is Filled with Natural Light. The Living Room Features a Large Window with Stunning Views of the Rear Yard. Spacious Bedrooms Upstairs Offer Ultimate Convenience. Primary Bedroom is a True Retreat with an Ensuite Bathroom. Very Well Maintained Move-In Ready Squeaky Clean and Airy Home. Inside Garage Entry, Located in a Top-tier School Catchment Area; Steps to Garth Webb Secondary school and Two more Elementary Schools. Lush Trails Transport you to a Serene, Nature-filled Escape, all Just Moments from Your Doorstep. Near Parks, Shopping, Hospital and minutes access to QEW Highway, Very Walkable and Vibrant Community. New Paint, New Dishwasher. (id:54662)
RE/MAX Ultimate Realty Inc.
8 Thrushwood Drive
Barrie, Ontario
SPACIOUS LIVING, STEPS TO AMENITIES, & BACKING ONTO GREENERY! Get ready to fall in love with this stunning 2-storey home in Barries sought-after southwest end! Walking distance to shops, amenities, parks, trails, public transit, and just a short stroll to Trillium Woods E.S., this location is unbeatable. Backing onto serene greenspace with towering trees, the outdoor setting is just as impressive as the home itself. Stately curb appeal welcomes you with a stone and siding exterior, a covered front entryway, and a newer metal railing along armour stone stairs. The double-car garage offers convenient inside entry, while the backyard oasis steals the show with a covered wood gazebo, built-in kitchen and BBQ area, stone patio, and an irrigation system for easy maintenance. Inside, over 3,350 sq. ft. of finished space boasts 9ft ceilings on the main floor, engineered hardwood flooring, and a bright, airy layout. The gorgeous kitchen features ample white cabinetry, quartz counters, a tile backsplash, stainless steel appliances, and a spacious island with seating. The family room is a showstopper with coffered ceilings, crown moulding, a floor-to-ceiling stone fireplace, and large windows that flood the space with natural light. A separate living/dining room adds even more space to entertain. Upstairs, the primary suite offers a walk-in closet, an additional built-in wardrobe, and a luxurious 4-piece ensuite with a glass shower, soaker tub, vanity with a vessel sink, and toe-kick LED lighting. A 5-piece main bathroom serves three additional large bedrooms. The finished basement is designed for entertaining, featuring a stylish entertainment room with custom built-ins, wood accent walls, and an electric fireplace. The bar area includes wood-accented cabinetry, two beverage/wine fridges, and a wine drawer. The oversized laundry room offers plenty of extra storage. This #HomeToStay truly has it all; dont miss your chance to make it yours! (id:54662)
RE/MAX Hallmark Peggy Hill Group Realty
1 - 167 Collier Street
Barrie, Ontario
Bright Bachelor Unit With Parking In The Heart Of Barrie. INTERNET WI-FI, WATER, PARKING ARE INCLUDED. Newer S/S Appliances, Own Washer/Dryer, Glass Door Shower, 10' Ceilings, Hardwood Fl, Pot lights, Kitchen Island With Breakfast Area, Quartz Countertop, Individual Heat Pump/A/C W/Remote Control. Lots Of Natural Light. Short Walk To Barrie's Waterfront And Just Mins To Downtown Core To Enjoy Shops, Restaurants, Bike Trails & Festivals! A Short Drive To Georgian Mall, Hwy 400. **EXTRAS** Fridge, Stove, Dishwasher, Washer and Dryer. (id:54662)
Sutton Group-Admiral Realty Inc.
43 Mcdougall Drive
Barrie, Ontario
Top 5 Reasons You Will Love This Home: 1) Spacious and well-designed family home located in a highly desirable, family-friendly neighbourhood, offering plenty of room with four bedrooms, including a primary suite with its own ensuite bathroom 2) Main level providing a well-thought-out layout with a sunken family room, a combined living and dining area, and a large eat-in kitchen with a walkout to the backyard, featuring a newer deck ideal for hosting summer barbeques or outdoor relaxation 3) Partially finished basement presenting a blank canvas, offering plenty of potential for additional living space, whether for extra bedrooms to accommodate a large family, a recreation room, or a home office 4) Recent improvements enhanced comfort and efficiency, including a new furnace and air conditioner, while select windows have been replaced over time, adding to the homes overall upkeep 5) Situated in a prime location, this home offers convenient access to quality schools, shopping, restaurants, public transportation, and Highway 400, making it a fantastic choice for families or anyone looking to settle into a vibrant and well-connected community. 2,433 sq.ft. plus a partially finished basement. Visit our website for more detailed information. (id:54662)
Faris Team Real Estate
444 Laclie Street
Orillia, Ontario
NO bank financing? Seller will hold a mortgage. Outstanding opportunity for seller financing on a Prime high-traffic Corner Lot Flexible Zoning (Confirmed C4i) Located on Main artery in Orillia. Added Bonus/ lucrative Rental Income - Patterson billboard on site. Property highlights include Prewired Cat5 internet, integrated for speakers & security. Office/Showroom + Seating Area. One Bay door. Radiant heated floor with floor drain, Oil Interceptor and Backflow Protector. Building Built-in 2011 with Quality Insulation to minimize utility operating costs. Uses include Motor Vehicle Accessories Store, Existing Uses, Light Equipment Sales and Service, Retail Outlet, Restaurant, Grocery Store, Live-Work Unit. etc. Don't miss out to own this great corner property with NO bank approval. (id:54662)
Forest Hill Real Estate Inc.
31 Bell Street
Barrie, Ontario
Fantastic functional home in the highly sought-after Ardagh Bluffs community! Located just an hour from the Toronto area, this home is ideal for first-time buyers, downsizers, or a small family looking for space to grow. Step inside to a fantastic open layout featuring a large kitchen boasting ample counter space, a gas stove, and stainless steel appliances, including a new fridge and dishwasher. The living room with cosy gas fireplace seamlessly flows between the dining room and large back deck perfect for summer. The home offers two well-sized bedrooms, with the primary suite featuring an ensuite bathroom and walk-in closet, while the main floor bedroom enjoys convenient access to a semi-ensuite bath. Step outside to enjoy the fully fenced backyard, perfect for entertaining, gardening, or letting pets and kids play safely. The oversized single-car garage provides ample storage, and the full unfinished basement offers exciting potential to customize the space to suit your needs. Located in a family-friendly neighbourhood with scenic walking trails, great schools, shopping, and easy highway access, this home offers the best of Barries amenities. (id:54662)
Real Broker Ontario Ltd.
9 Lawrence D Pridham Avenue
New Tecumseth, Ontario
Welcome To The Beautiful Community Of New Tecumseth! This Brand-New Detached Home Is Perfectly Located At industrial Parkway & 14th Line. Featuring 4 Bedrooms And 4 Bathrooms, This Modern Residence Offers A Spacious Open-Concept Main Floor With 9' Ceilings, A Gourmet Kitchen With Quartz Countertops, And Custom Cabinetry. The Bright And Airy Layout Is Perfect For Relaxing Or Entertaining. Upstairs, You'll Find 4 Generously Sized Bedrooms With Large Windows, Including 2 Primary Suites With An Ensuite Bathroom & A Walk In Closet. Located In A Family-Friendly Neighborhood, You're Just Minutes From Top-Rated Schools, Parks, And Local Amenities, Honda Plant. Enjoy The Perfect Mix Of Modern Style And Charm In Scenic Alliston. (id:54662)
Ipro Realty Ltd
27 Fairwood Drive
Georgina, Ontario
MOVE-IN READY BUNGALOW WITH MULTI-GENERATIONAL LIVING & BACKING ONTO A RAVINE! This meticulously maintained all-brick bungalow is ideally situated on a nearly 50 ft lot backing onto a ravine with mature trees for enhanced privacy. Located under five minutes from the shores of Lake Simcoe, beaches, and marinas, and offering quick access to Hwy 404, this property ensures seamless commuting while remaining close to a wide array of dining, entertainment, and recreational amenities, including the Multi-Use Recreation Complex. Within walking distance, residents will find local shopping, scenic parks, wooded trails, and both designated elementary and high schools. The homes curb appeal is elevated by a newer front entry door with decorative glass sidelights and a transom framed by a stately brick archway alongside a heated and insulated double-car garage with a newer door. Inside, the custom kitchen is designed for both form and function, showcasing a large central island, quartz countertops, built-in appliances, and direct walkout access to a two-tier deck with a gazebo and custom-built storage beneath. The fully finished lower level includes a second kitchen, a gas fireplace in the recreation area, a dining space, a bedroom, and a full bathroom, offering flexibility for extended family or multi-generational living. Numerous thoughtful updates throughout contribute to the homes polished interior and functional layout, reflecting pride of ownership in every detail. (id:54662)
RE/MAX Hallmark Peggy Hill Group Realty
135 Spruce Avenue
Richmond Hill, Ontario
PRIME NEIGHBOURHOOD! SOUTH RICHVALE over 4,500 sq. ft. and features two separate walk-outbasements, making it an ideal investment or a perfect family home. Inside, you'll find stunning hardwood floors and soaring ceilings both upstairs and downstairs, enhancing the spacious feel of the home. Enjoy sun-drenched interiors with south-facing exposure and unwind on the wrap around balcony that offers stunning views. Soaring high ceilings and an abundance of natural light add to the grandeur of this home. The property is situated in a fantastic neighborhood, just moments away from public transit, top-rated schools, and Hillcrest Mall. Don't miss out on this prime location at the intersection of Avenue Rd and Carrville, where convenience meets luxury living. Schedule your viewing today! (id:54662)
Home Leader Realty Inc.
74 Attridge Drive
Aurora, Ontario
Welcome to 74 Attridge Drive in Aurora. A newly renovated 4-bed, 4-bath, all-brick detached home in one of the towns most sought-after family-friendly neighbourhoods! This turnkey home is designed for modern living with luxurious finishes, smart home upgrades, and a backyard oasis. Step inside to gleaming hardwood floors, pot lights, and abundant natural light. The open-concept living and dining areas flow seamlessly into a modern kitchen with brand-new appliances, a breakfast nook, and a walkout to the deck perfect for family gatherings! A separate family room with a cozy fireplace provides a warm retreat. Upstairs, the primary suite features oversized windows, a walk-in closet, and a spa-like ensuite with heated floors. Three additional spacious bedrooms offer ample closet space, and all bathrooms have been fully renovated with sleek, modern finishes. The finished lower level extends your living space with a versatile den, an additional bathroom, and plenty of storage perfect for a home office, guest suite, or playroom. This home includes a brand-new furnace (2024), solar panels that generate monthly income, and an owned hot water tank. Situated on a quiet cul-de-sac, this move-in-ready home is ideally located near top-rated schools, parks, shopping, and transit. Walking distance to St. Andrews College & St. Annes School. Walking distance to Aurora GO Station, Yonge Street, public transit, grocers, and top rated restaurants. Easy access to parks & trails. (id:54662)
Exp Realty
245 Axminster Drive
Richmond Hill, Ontario
Location ! Location ! Location ! Absolutely stunning in the heart of Richmondhill. steps to the bus, walking distance to ranking schools, shopping centers and GO train. S. Laminate Thru-out. Large Eat-in kitchen (id:54662)
RE/MAX Hallmark Realty Ltd.
1807 Emberton Way
Innisfil, Ontario
Welcome to this stunning, move-in ready home, located in the highly sought-after community of Alcona-Innisfil. This property offers the perfect blend of contemporary design, comfort, and functionality. Whether youre a first-time homebuyer or looking to upgrade, this spacious 3370sqft home is perfect for you. Modern Kitchen w/ S/S Appliances, Quartz Countertops & a bright breakfast area that walks out to a Custom-Built Extra Large Deck Overlooking Lush Greenery. 5pc Ensuite Primary bedroom w/ an expansive Walk-in Closet, Main Floor Den ideal for a home office or additional living space & a spacious backyard, providing the perfect setting for entertaining & hosting large gatherings. Walking Distance To Lake Simcoe, Scenic Trails, Parks, Schools & More. Dont miss out on the warm and inviting atmosphere of this exceptional home. (id:54662)
Exp Realty
11 Robert Wilson Crescent
Georgina, Ontario
Welcome to this stunning 4-bedroom, 3-bathroom detached all-brick home in the heart of Georgina. This beautiful residence boasts an open concept floorplan that is perfect for modern living. The west-facing orientation ensures that the home is bathed in natural light, creating a warm and inviting atmosphere.The kitchen is a chef's delight with stainless steel appliances, a large island, and an eat-in area, seamlessly flowing into the great room and dining room. The main floor features elegant hardwood floors, while the second floor is adorned with sleek laminate flooring.The spacious bedrooms offer plenty of room for relaxation, with the primary bedroom featuring a luxurious ensuite bathroom. An upstairs laundry room adds to the convenience of this home.Step outside to enjoy the wood deck in the backyard, ideal for outdoor entertaining on the spacious lot. Cozy up by the gas fireplace during cooler evenings.This home is perfect for those seeking comfort, style, and convenience in a prime Georgina location. Don't miss the opportunity to make it yours! (id:54662)
Right At Home Realty
39 Roy Rainey Avenue
Markham, Ontario
Welcome To This Wismer Gem!Very Bright House, Mattamy Built Home.Hardwood Floor Through Out. Freshly Painted & Upgraded light fixtures.Modern Kitchen W/Custom Backsplash & Stone Countertop,Move In Condition 4 Spacious Bedroom + Laundry On The 2nd Floor. Direct Access To Garage. Upgrades Include:Basement Above Ground, Roof(2022)Kitchen(brand new),Painting(brand new), Extra Large Windows, Built In Shelves In Family Room, Bay Windows With Seating, Fully Fenced Backyard. Minutes To Mount Joy Go Station & Markville Mall.**Top School District. Wismer P.S. & Bur Oak S.S (15/739).**A Must See!!! **EXTRAS** Fridge, Stove, 2 Washer, Dryer, All Window Coverings, All Light Fixtures, Garage Door Opener & Remotes (id:54662)
Real Land Realty Inc.
445 Regional Road 12 Road
Brock, Ontario
This 198-Acre Property Is Located Between Georgina And Cannington On A Regional Road With Two Road Frontages, Providing Excellent Accessibility And Exposure. It Includes Approximately 100 Acres Of Workable, Tile-Drained Farmland, Making It Ideal For Agricultural Use. Additionally, Approximately 12 Acres Are Designated Under M4 Zoning, Offering Potential For Specialized Land Use Including Gravel/Sand Pit, Quarry, And Portable Processing Plant. With Natural Gas Available On-Site, This Property Is Well-Equipped For Various Opportunities. Its Combination Of Productive Farmland And Versatile Zoning Makes It A Valuable Investment In A Prime Location.Additionally, The OriginalFarm House On The Property Offers Investment Or Income Potential. (id:54662)
Exp Realty


