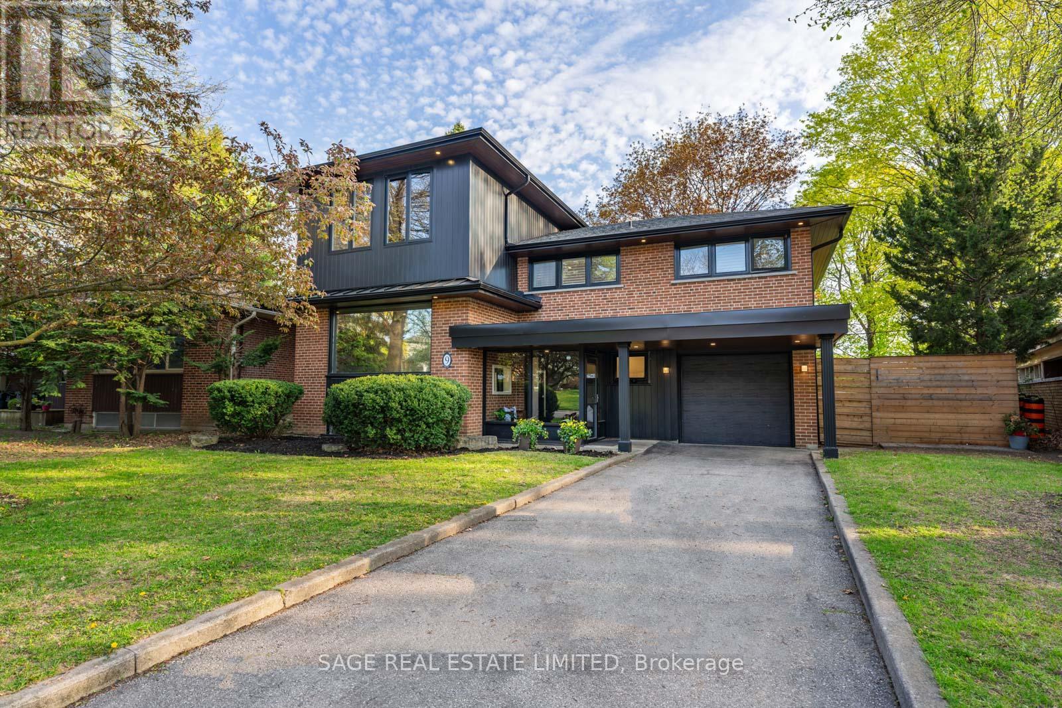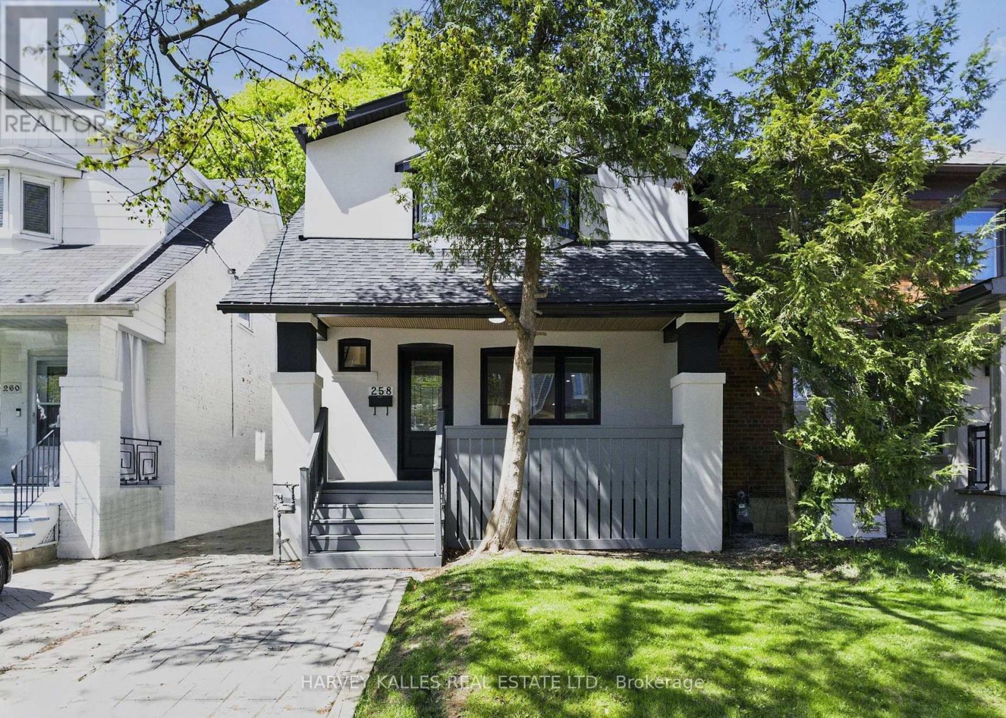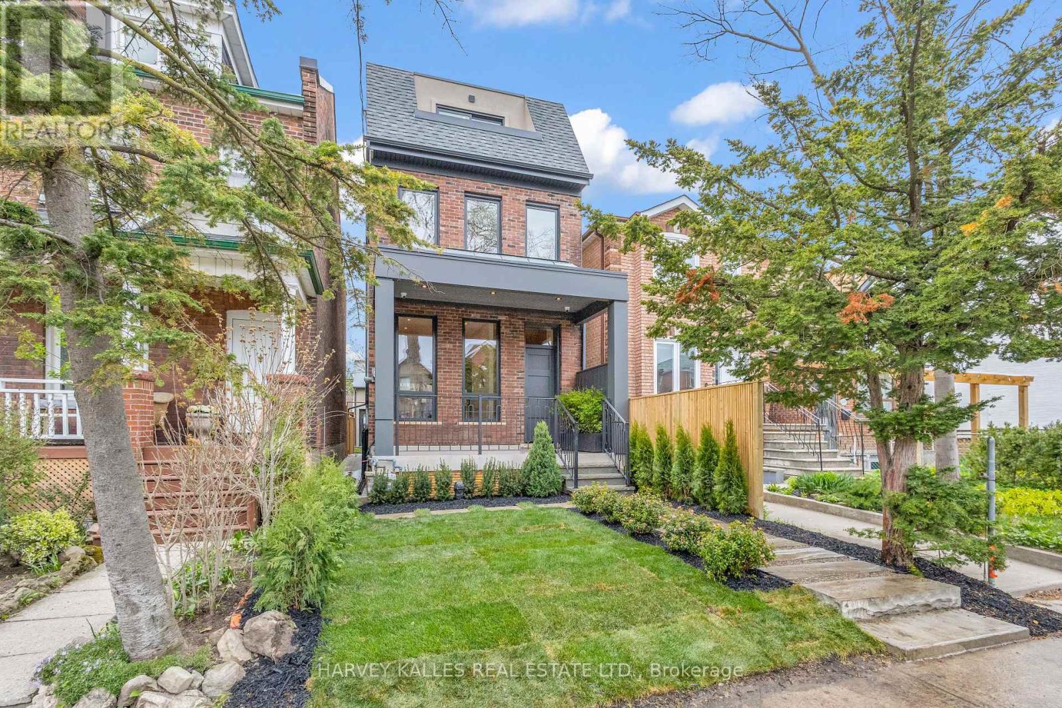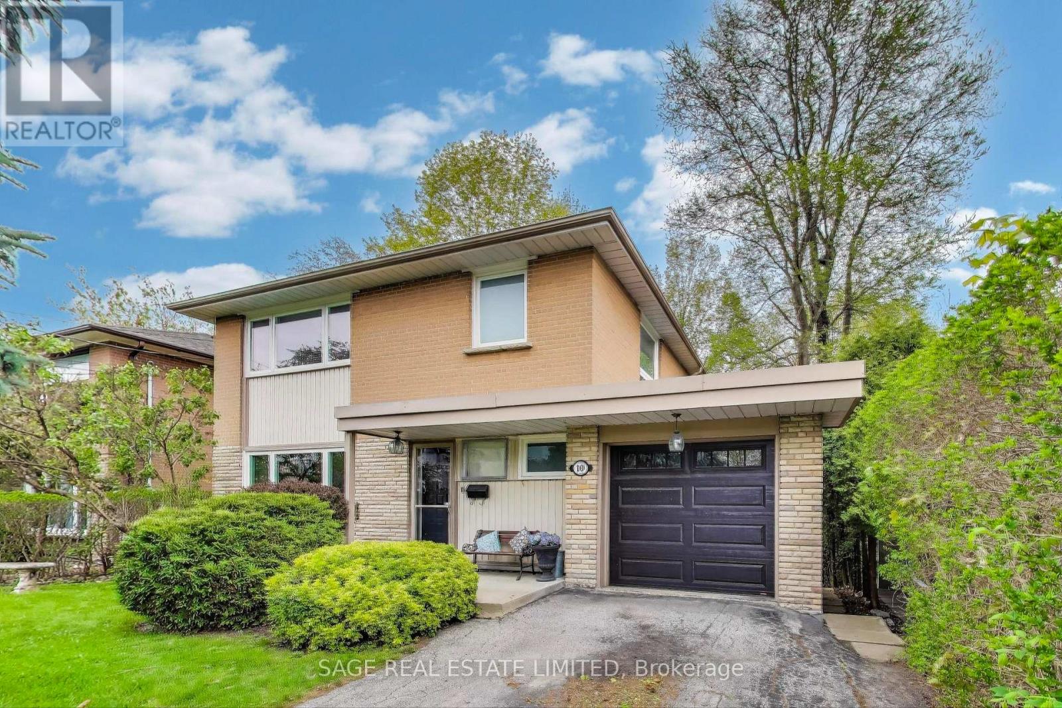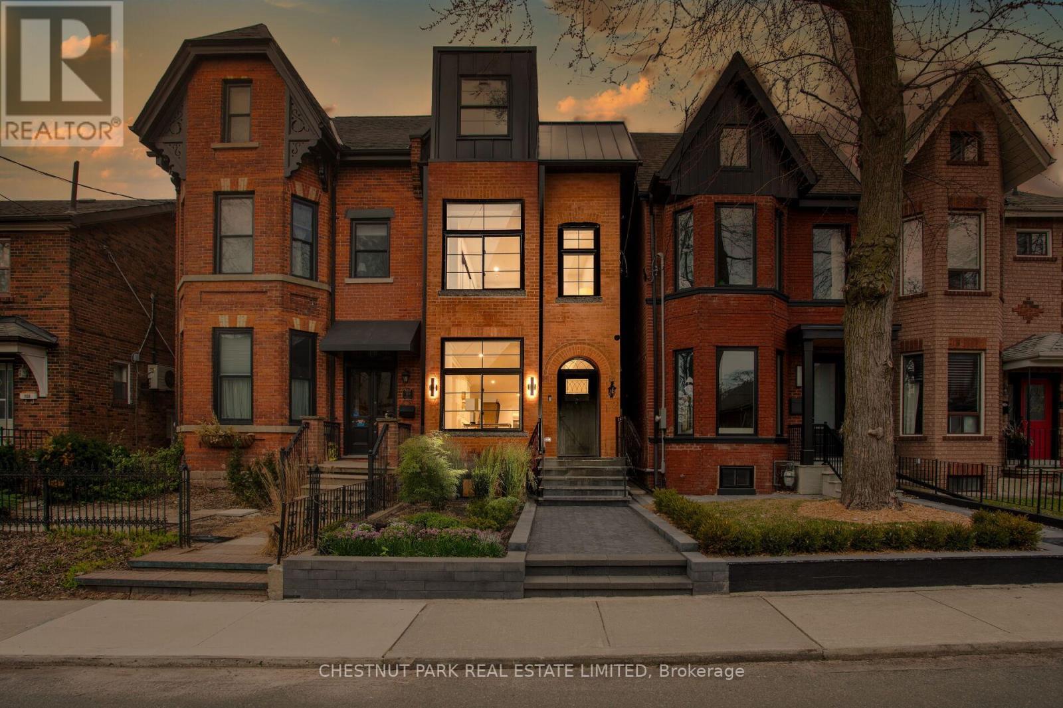9 Lionel Heights Crescent
Toronto, Ontario
Nestled in the coveted Parkwoods-Donalda neighborhood, 9 Lionel Heights offers a harmonious blend of modern luxury and natural tranquillity. This Modern detached home, situated on a south-facing, pie-shaped lot that expands to 74 feet at the rear, overlooks the serene Broadlands Park, providing a picturesque backdrop for daily living, those seeking a private oasis and beautiful sunsets. With a recent comprehensive top-floor addition and designer renovation completed in 2022, the property boasts high-end finishes and thoughtful design elements that maximize natural light and capitalize on its park-facing orientation. Designed with an emphasis on natural light, the home features expansive windows and open-concept spaces that create a bright and airy atmosphere. Custom glass railings, wide-plank white oak engineered hardwood flooring further elevate the interior's modern aesthetic. The chef-inspired kitchen serves as the heart of the home, seamlessly integrating with the open concept living and dining areas. An oversized breakfast Bar island with quartz countertops and a waterfall feature, ample custom cabinetry/storage with soft-close drawers, Oversized windows with remote privacy blinds offer unobstructed views of the expansive front yard, while a triple-door walkout leads to a custom deck overlooking the lush pool-sized backyard and Broadlands Park. Every detail of this home has been meticulously crafted to offer both functionality and style. The primary suite, on the newly added third level, offers a private retreat with a full window wall of unobstructed views, two full walls of custom closets, built-in organizers, a spa-like 5-piece ensuite with a freestanding tub, heated floors, and double vanity quartz counters. A Rare opportunity to own a meticulously renovated home in one of Toronto's most desirable neighbourhoods with proximity to The Shops at Don Mills, Donalda Golf Club, top schools, parks, & community, this residence caters to discerning buyers. (id:59911)
Sage Real Estate Limited
393 Summerhill Avenue
Toronto, Ontario
Welcome to 393 Summerhill Avenue, a truly exceptional home in the heart of prestigious North Rosedale. Completely rebuilt in 2016, this light filled residence offers over 3,000 square feet of thoughtfully designed living space, blending luxurious finishes with family friendly functionality.This 3+1 bedroom, 4 bath home features a spacious main floor with a stunning custom Aya kitchen outfitted with top of the line appliances, including a Wolf range, beverage drawers, and a wine fridge. The oversized kitchen island is perfect for both culinary creativity and entertaining. The adjoining family room is home to a vaulted 12ft ceiling anchored by custom cabinetry and extra large windows overlooking the backyard.Practicality meets elegance with a large mudroom featuring cubbies and seamless access to both the built-in garage complete with integrated wall storage and the beautifully landscaped backyard. The irregular lot allows for a widened and completely private backyard oasis professionally landscaped by Kingscape Landscaping in 2018, ideal for relaxing or hosting guests.Upstairs, youll find bright and functional bedrooms, including a serene primary suite with spa-inspired ensuite. The lower level offers 8 foot ceilings, abundant natural light, built-in study space for kids, ample storage, a versatile guest suite as well as a fantastic media / play room that offers a secondary retreat for all ages, complete with a secret kids hideaway.Located in one of Torontos most desirable neighbourhoods, this home is within walking distance to the city's top schools including Whitney, OLPH, Mooredale, Branksome, BSS, UCC, and Greenwood. Enjoy easy access to the shops of Summerhill, and some of the citys best green spaces and amenities including the extensive Beltline trail system, and the Brickworks.This is a rare opportunity to own a turnkey home in an unbeatable location, an exceptional home where no detail has been overlooked. Welcome home to 393 Summerhill Ave. (id:59911)
Bosley Real Estate Ltd.
258 Briar Hill Avenue
Toronto, Ontario
Welcome To Beautiful Briar Hill Avenue! Featuring A Newly Rebuilt Never Lived In Home Nestled On One Of The Most Coveted Streets In The Heart Of Allenby. This Location Offers Access To One Of Midtown Toronto's Most Sought After School Pathways: Allenby Junior, Glenview Senior, And Lawrence Park Collegiate, Making It An Exceptional Place To Raise A Family. Whether You're A Growing Family, A Busy Professional, Or An Empty Nester Seeking Turnkey Luxury, This Fully Renovated, Move In Ready Home Has It All. From Wide Plank White Oak Floors To An Open Concept Main Floor That Seamlessly Blends Living, Dining, And Entertaining, Every Detail Has Been Thoughtfully Designed. The Dreamy Primary Retreat Features A Walk Through Closet, A Freestanding Soaker Tub, And An Oversized Glass Shower. All Three Bedrooms Upstairs Offer Their Own Washrooms, Providing Comfort And Privacy For The Whole Family. Downstairs, A Spacious Lower Level Offers Endless Flexibility, Ideal As A Rec Room, Home Gym, Or Media Lounge Complete With An Additional Full Washroom And Space For A Basement Bedroom If Needed. A Flush Walkout From Family Room To Back Deck Via Double Sliding Doors Opens To A Beautifully Treed, Private Backyard And Provides An Indoor/Outdoor Flow That Is Hard To Come By, Your Own Urban Oasis Just Steps From Yonge Street, Top Restaurants, Shops, Transit, And More. This Is Allenby Living At Its Finest. A Rare Opportunity On A Truly Special Street. (id:59911)
Harvey Kalles Real Estate Ltd.
444 Roxton Road
Toronto, Ontario
Nestled In Elegance And Thoughtful Craftsmanship, This 4,200 Square Foot Home Seamlessly Blends Modern Luxury With Timeless Charm. Designed With Both Functionality And Aesthetic Appeal In Mind, It Welcomes You With An Open Concept Layout, Soaring Ceilings, And A Warm, Inviting Ambiance That Fills Every Space. Every Inch Reflects A Masterful Balance Of Artistry And Practicality, With Carefully Orchestrated Proportions, Flowing Transitions, And Intuitive Spatial Design Creating Effortless Harmony Between Form And Function. Though Compact, The Kitchen Is A Beautifully Efficient Space, Crafted With Precision And Elegance, Featuring Thoughtful Storage, Premium Finishes, And A Smart Layout That Maximizes Every Inch. The Private Retreat Offers A Serene Escape With A Peaceful Bedroom, A Well Appointed Ensuite, And Ample Storage That Marries Style And Convenience. Additional Rooms Offer Versatility For Guests, Creativity, Or A Home Office. Outdoor Living Is Just As Inviting, From The Welcoming Front Patio To A Cozy Back Deck Surrounded By Lush Landscaping And Tranquility. And That Is Not All: A Stunning, Fully Self Contained 1,200 Square Foot Two Storey Laneway Home At The Rear Adds A Flexible, High Value Bonus. The Lower Level Offers A Spacious, Secure Garage With Excellent Storage, While The Upper Level Features A Bright One Bedroom Suite With Its Own Kitchen, Bathroom, And Living Area, Ideal For Multi Generational Living, Guest Use, Private Work Space, Or Income Potential. With Its Own Entrance And Contemporary Design, This Laneway Home Is The Ultimate Complement To An Already Remarkable Property. A Rare Blend Of Visionary Design And Livable Luxury, This Home Is A True Masterpiece Where Every Detail Has Been Thoughtfully Composed To Elevate Daily Living Into Something Truly Exceptional. (id:59911)
Harvey Kalles Real Estate Ltd.
249 Sheldrake Boulevard
Toronto, Ontario
Absolutely elegant and drenched in natural light, 249 Sheldrake Boulevard is a stunning detached home in the heart of Sherwood Park with over 3,000 square feet of livable space. This recent new build masterfully blends timeless design with modern luxury, offering 4+1 bedrooms, 4 bathrooms, and an abundance of beautifully curated living space. Step inside to soaring ceilings, rich hardwood floors, and exquisite millwork and mouldings that imbue the space with character. The formal living and dining rooms offer refined charm, while the heart of the home lies in the oversized family room - an inviting space anchored by custom cabinetry and a striking stone fireplace. This seamlessly flows into the oversized kitchen with a massive island, breakfast area with banquette, and a wall of south-facing windows that overlook a sizeable deck and deep backyard. It's the perfect layout for everyday living and effortless entertaining. Upstairs, the bedrooms are generously proportioned with skylights and large windows enhancing the bright, airy feel. Each room is appointed with custom closets, combining thoughtful design with function. The primary suite is a true retreat, featuring a cozy sitting area, two walk-in closets, and a spa-like ensuite. The finished lower level is equally impressive with 10 foot ceilings and radiant heated floors. The spacious recreation room includes custom built-ins and opens to the lush backyard via an above-grade walk-out. Adding to the versatility of this level is a large bedroom and beautiful 3-piece bathroom. With a private side entrance and direct garage access, the lower offers the perfect setup for in-laws, guests, or a private home office. For added ease, the laundry room includes a chute from the second floor. Move-in ready and meticulously maintained, and just steps to Blythwood Public School and nearby parks, 249 Sheldrake is the complete package - elegant, functional, and perfectly located in one of the city's most desirable neighbourhoods. (id:59911)
Chestnut Park Real Estate Limited
43 Wild Ginger Way
Toronto, Ontario
Client RemarksWelcome to this stunning end-unit townhome that feels like a semi -detached adjacent to a green space, located in a private and secure community with beautifully maintained, landscaped grounds. Freshly painted in elegant, designer neutral tones, this home is truly move-in ready! It boasts numerous upgrades, including gleaming hardwood floors throughout the main and second levels (no carpets!), brand new Spanish Porcelain tiles in entrance foyer, a bright skylight, and a modern kitchen featuring marble countertops, double undermount sinks, and a convenient breakfast bar. The spacious primary bedroom offers custom closet organizers and a luxurious three-piece ensuite bath. Enjoy the added convenience of direct access to the garage from inside the house.The fully renovated basement includes stylish bamboo wood flooring, pot lights, and recently upgraded hardwood stairs. Plus, the hot water tank is owned, providing extra peace of mind. Step outside to your own private, fully fenced backyard oasis perfect for relaxation and entertaining! The condo maintenance fee covers all exterior upkeep, including a recently replaced roof (2020), front doors, freshly paved driveways, upgraded stairs, and newer windows. Dont miss out on this exceptional home! Located in the prestigious Bathurst Manor neighbourhood, youre just a short stroll from serene parks like Hearthstone Valley Greenbelt, West Don Parkland, and Carscadden Greenbelt. Within a 5-minute drive, you'll find Sheppard West and Sheppard-Yonge subway stations, as well as community centres like Prosserman Jewish Community Centre, Irving W. Chapley Community Centre, Earl Bales Community Centre, and Esther Shiner Civic Stadium.Families will love the proximity to top-rated schools, including William Lyon Mackenzie Collegiate, Charles H. Best Junior Middle School, Dublin Heights Elementary and Middle School, Wilmington Elementary School, St. Robert Catholic School, and Montessori Jewish Day school. (id:59911)
Right At Home Realty
16 Sagewood Drive
Toronto, Ontario
**LUXURIOUS** Interior---Intensive **Renovation(Spent $$$, 2024 & 2019 & 2016)**---"STUNNING" --- This Beautiful, Elegant Family home offers an UNIQUE 3cars on **84Ft frontage lot**, boasts exceptional living space & LUXURIOUS---Intensive/Top-Of-Notch Renovation in 2019/2016 by its owner, Nestled in the coveted Banbury neighbourhood. This 5Bedrooms and 6Baths Property is a Designer-renovated home with total **6000 sqft** of Living space(2FURANCES/2CACS), approximately **4000 sqft(1st/2nd floors)** with Impressive & Extensive Millwork, Outstanding Craftmanship, Materials & Finishes. A new Wrought iron entry door greetes by a stunning two-storey vestibule with floor to ceiling wainscoted walls leading to a beautifully, well-appointed office. The main floor features an expansive living and dining room, with fully renovated surfaces, smooth & pot-lit, moulded ceilings and wide oak flooring throughout. The enlarged kitchen, breakfast and family room, open to a private backyard, perfect for every day your family living. The kitchen features a custom designer English framed inset kitchen by *Bloomsbury* Fine Cabinetry, a made-to-order paneled SUBZERO Fridge/Freezer,WOLF Gas Range,MIELE Dishwasher & a Centre Island, seamlessly meets a generous-sixed breakfast for functionality. Featuring mudroom and laundry room from direct access garage on main floor. The second floor includes five large bedrooms and three bathrooms. The private primary bedroom provides a generous-sized bedroom & renovated ensuite. The fully finished basement offers a large rec room with 2pcs ensuite, gas fireplace, wet bar---potential a great/game room with 3pcs ensuite(great potential of bedroom area)**Great access to TTC routes, Excellent public and private schools--Crescent, TFS, Bayview Glen, Crestwood, Denlow PS, Windfield MS, York Mills CI & Close To Banbury Community Centre,Banbury Tennis Club, Edward Garden, Ravines & More****This is a MUSTSEE home**** (id:59911)
Forest Hill Real Estate Inc.
6 Morewood Crescent
Toronto, Ontario
Rare 70-Ft Corner Lot in Prestigious Bayview Village, Endless Possibilities! Nestled on a quiet crescent in the highly sought-after Bayview Village community, this exceptional property sits on a premium 70-foot-wide corner lot, offering unparalleled space and privacy. The expansive 4-level side-split home boasts large principal rooms, beautiful hardwood floors, and a gourmet kitchen, ideal for both comfortable living and elegant entertaining. Sun-filled interiors feature double-glazed windows, enhancing warmth and energy efficiency. A unique highlight of this home is its multiple access points, allowing for multi-generational living or separate spaces for in-laws, with exclusive indoor and outdoor areas for added convenience and privacy. The room on the split ground level can be flexiblally used as a family room or a 4th bedroom. Situated within the coveted Earl Haig School District and just steps from the subway, Bayview Village Shopping Centre, fine dining, and major highways (401 & 404), this prime location offers both tranquility and accessibility. Whether you are a builder, investor, or family, this rare opportunity in one of Torontos most desirable neighborhoods is not to be missed. Dont wait, schedule your viewing today! (id:59911)
Homelife Landmark Realty Inc.
40 Rochefort Drive
Toronto, Ontario
Stunning, Spacious, Sun-Filled Home in Prestigious Don Mills & Eglinton Neighborhood! Excellent layout w $150k upgrades! New interlock in the front and backyard; New engineered flooring throughout, Fully renovated kitchen & washroom. New Porch and Patio door. Furnace (2021), AC (2023), Attic Insulation (2021). W/O Deck To Garden. Prime location! Walk to TTC, Eglinton LRT (Upcoming Line 5 Open Soon). Short commute to downtown. Steps to Don Valley trails, Parks, Library, Sports Fields. Top-rated schools: School Bus To Top Primary Schools (Rippleton, Gifted: Denlow); Walk to Marc Garneau Secondary School (TOPS). Close To Costco/401, and more! (id:59911)
Master's Trust Realty Inc.
10 Overbrook Place
Toronto, Ontario
Welcome to this rare offering in the heart of Bathurst Manor - solid, two-storey detached home set on an exceptional 50 x 165 foot ravine lot. Backing onto a quiet, tree-lined setting, this property offers a peaceful, ever-changing natural backdrop that brings the beauty of every season to your doorstep. Thoughtfully designed interior reveals a functional layout perfect for family living. The updated kitchen opens directly onto a raised deck, ideal for morning coffee or evening gatherings overlooking a lush wooded landscape. A second walkout from the lower level leads to the deep, private backyard offering space to play, garden, or unwind in total privacy. Inside, you'll find generous principal rooms and well-sized bedrooms, offering flexibility for easy family living. The lower level has a great recreational area, with a separate entrance and ample space for overnight guests, home office, or in-law suite. Located in one of North Yorks most desirable family-friendly neighbourhoods, this home is just steps to excellent public and private schools including Wilmington Elementary, Charles H. Best Middle School, and William Lyon Mackenzie Collegiate. Enjoy the benefits of the nearby Irving W. Chapley Community Centre, offering a gym, indoor pool, skating rink, and programs for all ages. Sheppard Plaza is just around the corner for everyday essentials, and Yorkdale Mall is a short drive away for premium shopping and dining. Need transit? close proximity to TTC bus routes, Sheppard West and Downsview Park subway stations, plus quick access to Allen Road and Highway 401. This is your next chapter, in a home that offers not only easy immediate living, but also long-term potential in one of Torontos most established and sought-after neighbourhoods. A truly special setting for families ready to plant roots and grow. (id:59911)
Sage Real Estate Limited
112 Givins Street
Toronto, Ontario
Originally Built 1913 Century Home That Has Undergone A Complete Back To The Bricks Modernization in Prime Trinity Bellwoods, Featuring 4+2 Bedrooms & 5 Bathrooms With Contemporary Finishes Throughout. Light & Bright Open Concept Main Floor Features, Almost 10' High Ceilings, White Oak Floors, Two Gas Fireplaces, Gorgeous Living & Dining Room Spaces Open To The Centre Kitchen With Top Of The Line Appliances Including A 5-burner Stainless Steel Range, Seamless Taj Mahal Quartzite Island and Countertops, Amazing Flow For Entertaining With Rear Family Room That Finishes Off The Main Floor With Custom Built-Ins & Fireplace, Floor To Ceiling Windows With Walkout To A Sunny West-Facing Patio/Backyard With Gas Line For BBQ. Private Covered Rear Parking Via Laneway With Overhead Roll-Up Remote Garage Door. Upstairs You'll Find A Second Floor Primary Retreat Which Includes A 5 Pc Ensuite Bath With a Stand-alone Soaker Tub, A Large Shower With Bench Seating & Large Walk-In Closet With Custom Built-ins. Additional Bedrooms Are Well Proportioned With Easy Access To Two Additional 4 Piece Baths, Both With Bathtubs, Plus Convenient Secondary 2nd Floor Laundry Rough In With Proper Built-up Basin and Floor Drain. 4th Bedroom (Currently A Den) Offers A Walkout To A Huge West -Facing Private 3rd Floor Rooftop Deck, Perfect For Unwinding While Taking In Some Breathtaking Sunsets & City Views. Fully Finished Lower Level Features An Enormous Recreation Space Adding Additional Living Space To This Fabulous Home Plus An Additional Bedroom, Bath & Secondary Laundry Room. Seller Has Plans and Zoning Approval For Proposed Laneway. Easy Access To Every Convenience Imaginable (A Walk Score of 99/100) With Transit, Incredible Restaurants, Entertainment & Shopping & The Beautiful Trinity Bellwoods Park At Your Doorstep and Ossington Strip. (id:59911)
Chestnut Park Real Estate Limited
140 Fenn Avenue
Toronto, Ontario
Experience the charm of St. Andrew Windfields, a timeless 3+1 bedroom backsplit home. Step into a piece of history with this meticulously maintained backsplit residence, proudly owned by the current family since 1965. This home seamlessly blends original character with modern comforts, offering a unique opportunity for discerning buyers.Key features include bright and inviting spaces, large picture windows adorned with indirect fluorescent lighting illuminate every room, creating a warm and welcoming atmosphere throughout the home. Elegant living and dining area exude charm with plaster crown moldings, broadloom carpeting over stripped oak hardwood floors, and a stunning vintage chandelier, making it ideal for both everyday living and entertaining.The spacious eat-in kitchen is designed for both functionality and style, featuring a large picture window that provides ample natural light, pot lights, indirect lighting, laminate countertops with a ceramic backsplash, and a double stainless steel sink. Relax in the family room, enhanced by beautiful walnut wood veneer paneling and California shutters. A striking wall-to-wall brick fireplace creates a cozy focal point for gatherings during cooler months.The master bedroom is a true retreat, complete with a three-piece ensuite bathroom, double door closet, and broadloom carpeting over stripped oak hardwood, providing both comfort and privacy. The spacious rec room in the basement features above-grade windows, allowing for natural light and a pleasant ambiance. There is also a generous crawl space for ample storage.This home offers a unique opportunity to own a piece of St. Andrew Windfields history, combining its original state charm with carefully considered updates that enhance its livability. Discover the potential for your family to create lasting memories in this wonderful community. (id:59911)
Harvey Kalles Real Estate Ltd.
