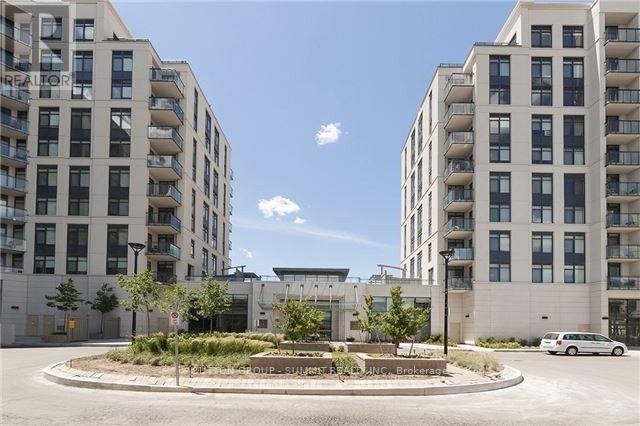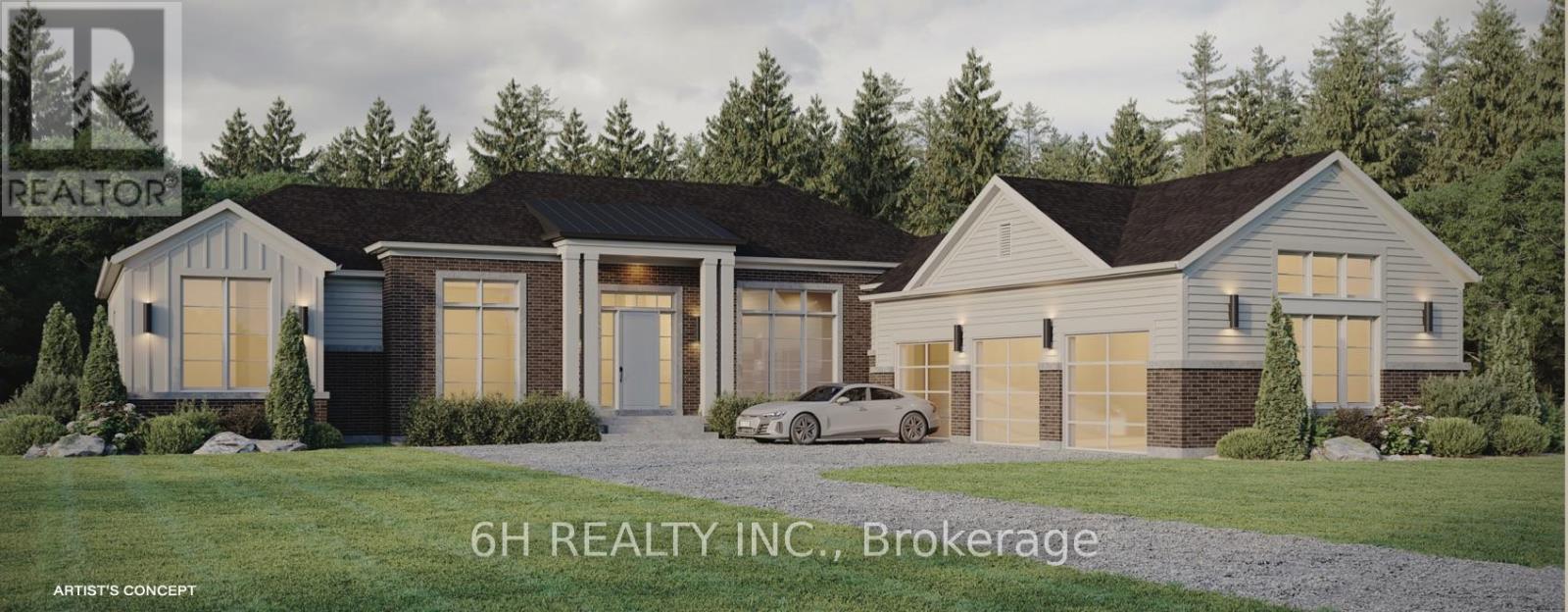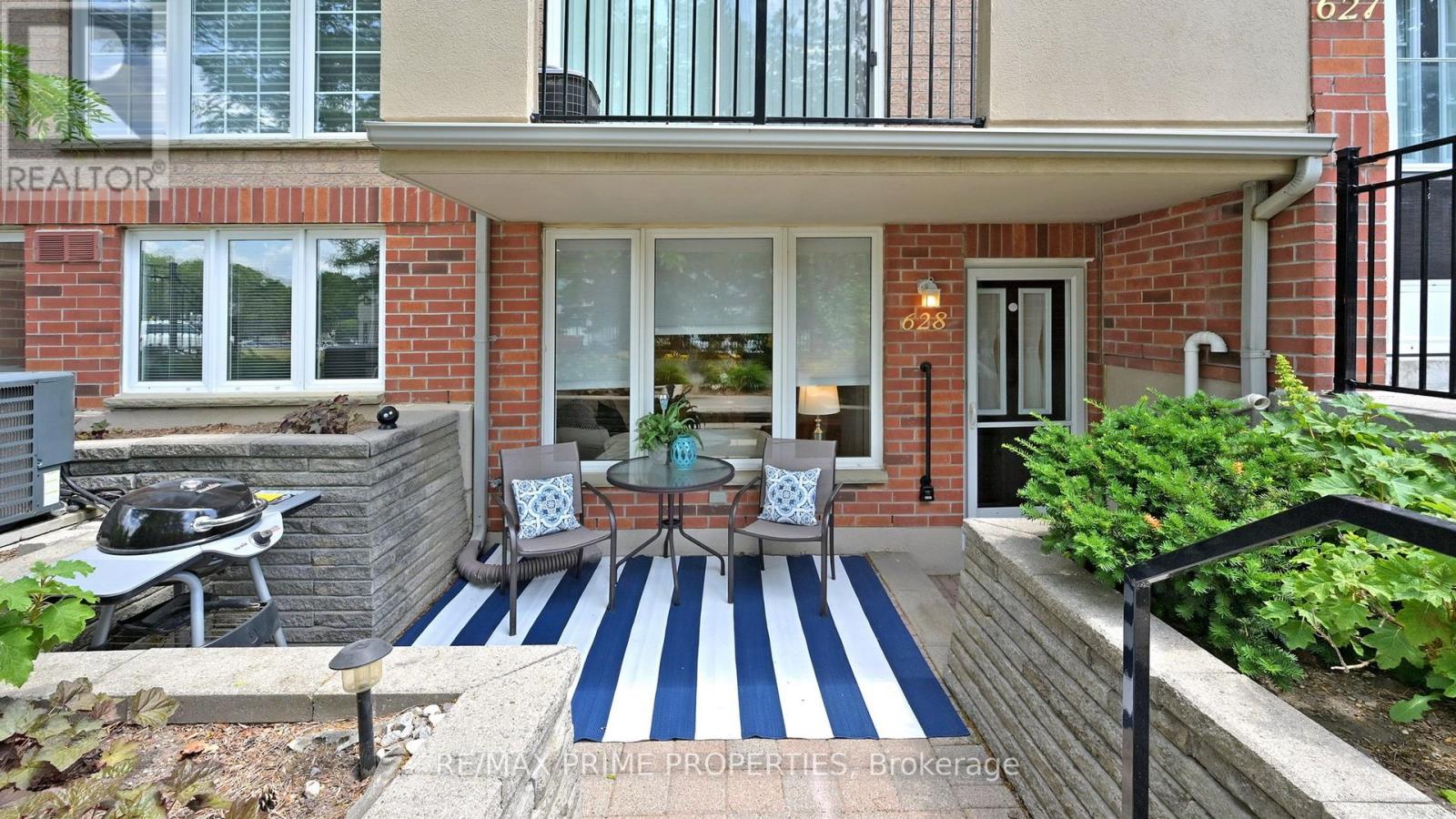Basement - 38 Lindsay Avenue
Newmarket, Ontario
Fully Renovated Large Basement, 2 Bedroom And A Den, Walking Distance To All Amenities. (id:59911)
RE/MAX Imperial Realty Inc.
434 - 11750 Ninth Line
Whitchurch-Stouffville, Ontario
Ninth & Main Condos, your peaceful retreat in the heart of Stouffville. This stunning 2-bedroom, 3-bathroom condo is thoughtfully designed with comfort and style in mind.The upgraded kitchen is complete with sleek cabinetry, stainless steel appliances, quartz countertops and a large island with a spectacular view. Enjoy open-concept living with large windows that flood the space with natural light and offer uninterrupted views of lush greenspace. The spacious primary suite features a walk-in closet and a luxurious 4 piece ensuite bathroom your own personal sanctuary. A second generous bedroom offers a 4 piece ensuite, walk in closet and beautiful views.A stylish powder room and in-suite laundry complete this terrific layout and every detail has been considered for convenience and style.Step out onto your private balcony and take in the serenity of the surrounding greeneryits the perfect spot to unwind after a long day.In addition to this stunning living space you have a locker located on this floor as well as one conveniently located parking spot. This condo is pet friendly and offers luxurious amenities, top of the line security, concierge and more. Located in the heart of Stouffville you have many options of shops, restaurants, GO and public transit, schools and our beautiful historic Main St. If you want to enjoy the outdoors you will love the closeby walking trails, parks, farmers markets and more. (id:59911)
RE/MAX All-Stars Realty Inc.
20 Ainslie Hill Crescent
Georgina, Ontario
Welcome to this beautifully built 4-bedroom modern home on a generous lot in one of Sutton's most sought-after neighborhoods. Just 5 minutes from the shores of Lake Simcoe and its scenic trails, and only 10 minutes to Highway 404, this sun-filled home offers the perfect blend of lifestyle and convenience. Inside, you'll find a bright, open-concept layout featuring **upgraded hardwood floors and elegant pot lights** throughout the main living areas. A spacious office with large windows provides the ideal work-from-home setup, while the cozy great room with a gas fireplace flows into a stylish kitchen complete with quartz countertops, stainless steel appliances, and a separate servery. A formal living and dining area, along with a full laundry room, adds both comfort and functionality. Upstairs, all bedrooms include generous closet space, and the primary suite features walk-in closets and a luxurious ensuite. Three upgraded full bathrooms ensure space and convenience for the whole family. The large basement offers excellent potential for future finishing and includes generous space for storage or recreation. Close to schools, shops, parks, and recreational amenities, this move-in-ready home is packed with upgrades-including pot lights-and is ready for you to enjoy from day one. (id:59911)
Homelife/miracle Realty Ltd
2503 - 30 Westmeath Lane
Markham, Ontario
This exceptional, upgraded 1,190 sq. ft. stacked end townhome combines comfort, style, and convenience for elevated living. The home features premium finishes, smart home technology, and tranquil outdoor spaces, including a private terrace with peaceful forestry views and a built-in pergola canopy. Highlights include a chef-inspired kitchen with quartz countertops and backsplash, durable vinyl plank flooring, customizable smart lighting, zebra blinds, elegant baseboards, and freshly painted interiors. Additional upgrades include a smart LG washer/dryer, custom accent wall, designer lighting, and a modern bathroom with a quartz vanity and LED mirror. See attached upgrade list for full list of upgrade. Ideally located near community centers, parks, transit, shopping, schools, and major highways, this move-in ready home offers both urban accessibility and natural tranquility. Some photos are virtually staged. (id:59911)
Homelife Landmark Realty Inc.
30 Hoppington Avenue
Whitchurch-Stouffville, Ontario
Enjoy a sophisticated & luxurious residence nestled on a quiet street in a family-friendly neighborhood. Immaculate Fieldgate's award-winning model with 4bedroom & double car garage. This home boasts an array of modern finishes & beautiful open concept layout. Spacious grand chef's kitchen with high-end appliances, quartz countertops, large centre island with bar, and breakfast area flow seamlessly into the cozy family room with elegant gas fireplace with stone mantle. The inviting Great room with/ balcony and soaring 13' vaulted ceilings is great for entertaining and family gatherings. The spacious primary bedroom offers a serene escape, featuring a large walk-in closet and a spa-inspired ensuite bathroom. Gleaming hardwood floors throughout, upgraded light fixtures, portlights, direct garage access, and a convenient main floor laundry room. Enjoy sunrise mornings and alfresco dining in a backyard with a cozy patio & deck. Large garden shed for extra storage. Unfinished basement with endless opportunities has look-out windows. Perfect home in a sought-after neighborhood. Minutes to Main St., GO Stouffville, schools, public transit, community centre, parks & more! (id:59911)
Move Up Realty Inc.
100 Ian Baron Avenue
Markham, Ontario
Rare End-Unit Townhome with South Exposure in Unionville's Best School Zone: Step into 100 Ian Baron Ave a rare, sun-filled end-unit freehold townhome with the look and feel of a semi, nestled in the heart of South Unionville. This 4-bedroom home features a 9-ft ceiling on the main floor, new hardwood flooring on the second level, a master ensuite with imported Turkish tile, 3 parking spaces (garage + extended driveway), and an unspoiled full-height basement ready for your personal touch. A standout feature includes a 10-ft ceiling second-floor room with French balcony ideal for a home office, studio, or guest suite. Perfectly located in the heart of South Unionville, you're just a 5-minute walk to T&T Supermarket, and minutes from Whole Foods, Walmart, Foody Mart, and First Markham Place. Zoned for top-ranking Markville SS (Fraser 8.9/10) and Unionville HS (Fraser 9.1/10), and close to York University's new Markham Campus, this is a smart investment for families focused on education and future growth. Enjoy the vibrant community with nearby Downtown Markham, Main Street Unionville, Cineplex, parks, trails, libraries, YMCA, and the Pan Am Centre. Commuters will appreciate the walkable access to Unionville GO Station, along with quick connections to Highways 407/404 and Viva/YRT transit. South-facing with abundant natural light and Feng Shui-favored layout. Lucky number 100 adds charm and positive energy a rare gem for families who value harmony and prosperity. A rare chance to own in a highly coveted South Unionville enclave where homes rarely change hands. Whether you're upgrading, investing, or planning long-term family roots -- don't miss this opportunity. Book your private showing today! (id:59911)
Mehome Realty (Ontario) Inc.
6678 Dellpark Drive
Niagara Falls, Ontario
Welcome to 6678 Dellpark Drive located in a sought-after north end Niagara Falls neighbourhood with an exquisite backyard oasis featuring a heated in-ground pool. Situated on a 60 x 130 ft professionally landscaped lot, complete with extensive multi-level interlocking brick patios, retaining walls, raised planters, exposed aggregate concrete and flagstone walkways, a covered seating area with outdoor fireplace, manicured lawn, perennial gardens, mature trees, an ornamental pond with waterfall and a shed with hydro. The fenced rear yard backs on to greenspace ensuring complete privacy. This stunning 4-level backsplit offers over 2,000 sqft of finished living space including 3 upper-level bedrooms and an elegant 5pc bathroom featuring a skylight and soaker tup with shower. The main floor includes a welcoming foyer with tile floors, open concept sunk-in living and dining rooms with hardwood floors and a kitchen featuring a skylight, ample maple cabinetry, pantry with pull-outs, granite countertops, breakfast bar, glass tile backsplash, top-quality stainless-steel appliances and tile floors. The lower-level comprises a 2nd bathroom, a bright family room with a gas fireplace, engineered hardwood floors, a den area and 2 sets of patio doors accessing the covered patio and barbequing area. The basement has a games room, laundry/utility room and abundant storage space. Additional highlights include a stamped concrete double driveway, courtyard between the front entrance and the 1-1/2 car garage with a 3-season sunroom addition overlooking the pool. Recent updates include roof shingles (2016), windows and patio doors (2017), hi-eff furnace and central air-conditioner (2021), hardwood floors (2016) and bathroom vanity (2018). The property is in close proximity to a walking trail, schools, stores, Fireman's Park, and QEW highway access. This combination of modern upgrades, desirable location, and outstanding outdoor amenities make this a must-see home! (id:59911)
Royal LePage NRC Realty
813 - 12 Woodstream Boulevard
Vaughan, Ontario
Beautiful One Bedroom Condo, Very Clean In Like New Condition. Best One Bedroom Layout In The Building. A Must See. Open Concept With Spacious Master And Walk In Closet. Large Balcony With Courtyard View And Excellent Building Amenities. Gym, Roof Top Patio. Theatre Room, Party Room, 24/7 Concierge And More. Great Location In The Heart Of Woodbridge Minutes To Public Transportation, Hwy 400, 407 & 427 (id:59911)
Sutton Group - Summit Realty Inc.
99 Fourth Concession Road Unit# 515 Roselawn
Burford, Ontario
Twin Springs - a rural setting with lake, pond and beaches for your year round enjoyment and social activities. A short drive to Brantford, Paris, Ancaster and Hamilton. Very reasonable monthly land lease fee of $600. includes water and property tax. A beautiful and spacious, like new open concept home. Two inside accesses from the oversize covered deck - great for entertaining of family and friends. Bonuses are the Hi-efficiency Forced air furnace and Energy Star Air system and six appliances. Possession can be immediate or 30 - 120 days. All offers conditional upon the mandatory land lease approval clause. Appointments flexible - if possible night before or 24 hour notice appreciated. (id:59911)
RE/MAX Real Estate Centre Inc.
291 Reach Street
Scugog, Ontario
Get ready to fall in love with Springwinds, an exclusive new community in Epsom that's truly a hidden treasure. Picture luxurious estate homes tucked away in a private setting, surrounded by nature, yet just a quick drive to downtown Port Perry.We're thrilled to introduce the magnificent Sandbar, a 2690 sqft bungalow that redefines spacious living. With 4 bedrooms and 4 bathrooms, this home is a masterclass in design, where every single space is beautifully planned for comfort and flow.Inside, you'll find top-tier finishes like luxury designer kitchens featuring generous islands and plenty of quartz counter space perfect for hosting! Plus, there's hardwood flooring, quartz countertops, all complemented by a convenient 3-car garage.The best part? You have the unique opportunity to personalize your home by selecting your own upgrades and colours directly with the Builder. Make it truly yours!These exceptional homes are proudly offered by TwelveStone and Wentworth Homes. (id:59911)
6h Realty Inc.
628 - 1400 The Esplanade N
Pickering, Ontario
Life's too short for long walks to the mall and with this location, you'll never have to! The convenience here is off the charts, and the price per square foot is pretty spectacular too. Read on you're going to like this one! Welcome to Casitas at Discovery Place, an adorable gated community with a serene, park-like vibe. Thick tree-lined streets, cozy parkettes, and winding walking paths. This suite even has its own expansive veranda overlooking beautiful green space no concrete jungle here! The best part? You get that peaceful setting combined with the benefits of condo living, including a 24/7 gatehouse security, underground parking, access to a party room, landscaping, and snow removal for those winter days. Step inside Suite 628, and you'll find 1,160 square feet of easy, one-level living. The layout is a dream, featuring a spacious living room with a picture window, an open-concept dining area with a handy pass-through to the kitchen, and an eat-in kitchen with plenty of storage and prep space. The primary bedroom offers not one but two walk-in closets, a cozy nook ideal for work or reading, and a renovated 4-piece ensuite. The second bedroom has a double closet, and the main 3-piece bathroom has been beautifully updated with a large shower. Bright neutral walls and bamboo flooring throughout tie it all together the icing on this Esplanade cake! Just across the road, you'll find The Shops at Pickering City Centre, Pickering City Hall, the Pickering GO Station, the Pickering Public Library, and a bustling summer Farmers Market. The Esplanade Park hosts Sunday afternoon concerts and the Pickering Food Truck Festival, to name just a few of its community events. The Casitas will make you feel safe, connected, and right at the heart of everything you need. And this suite will make you feel right at home with comfort and charm. (id:59911)
RE/MAX Prime Properties
1312 - 1865 Pickering Parkway S
Pickering, Ontario
A BRAND-NEW HOUSE featuring 3 bedrooms, 3 washrooms, and parking for 2 cars (including 1 in the garage). The eat-in kitchen equipped with modern cabinets, new stainless steel appliances, a beautiful backsplash, and quartz countertops, is located next to the spacious, well-lit living room. The primary bedroom has a 4-piece ensuite bathroom and a walk-in closet, with a large window that lets in plenty of natural light. Conveniently located within walking distance to Pickering Town Centre, Walmart, various large retailers, a cinema, public transit,and Highway 401. Just 5 min drive to Pickering GO Station which takes you straight to downtown! (id:59911)
Century 21 Leading Edge Realty Inc.











