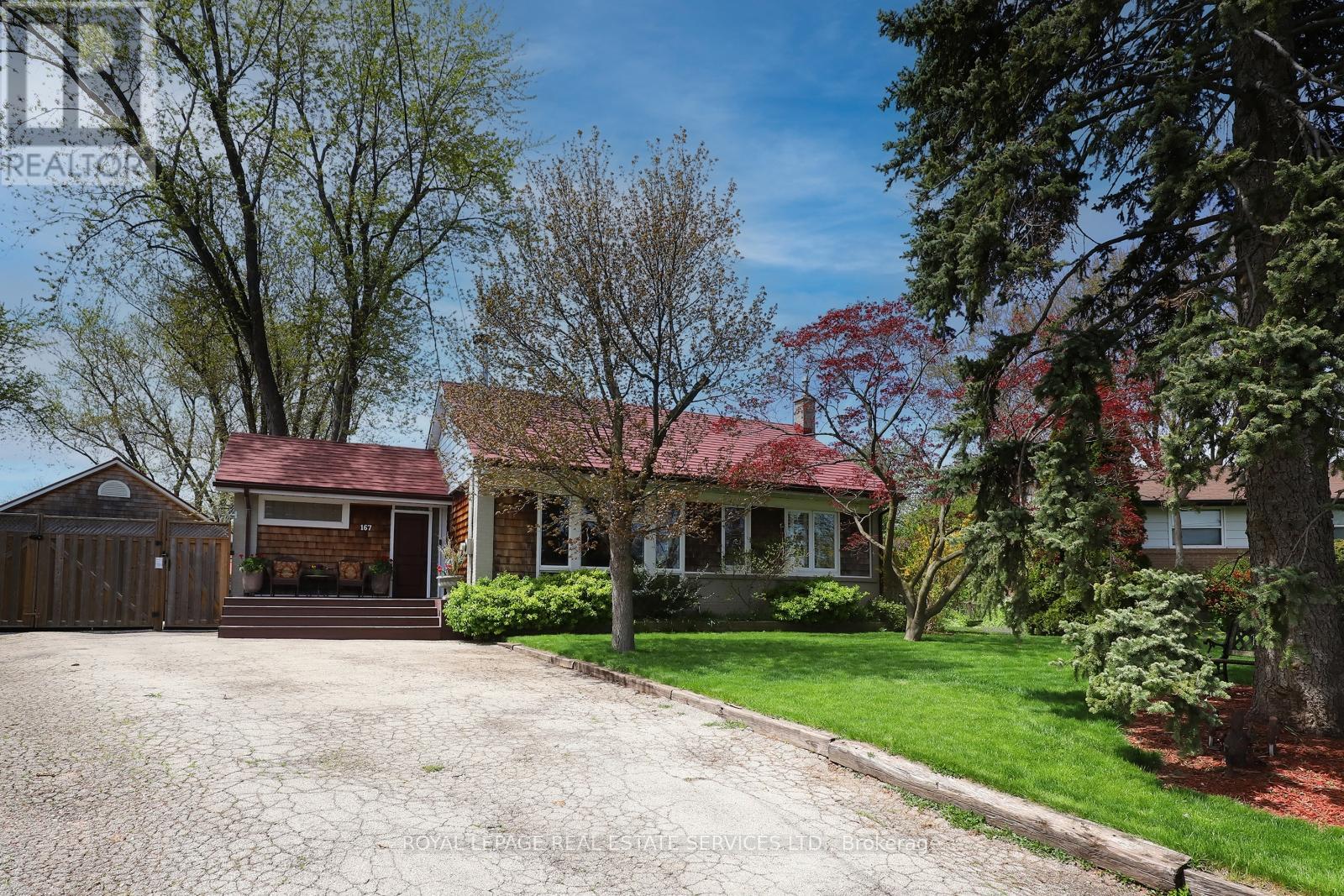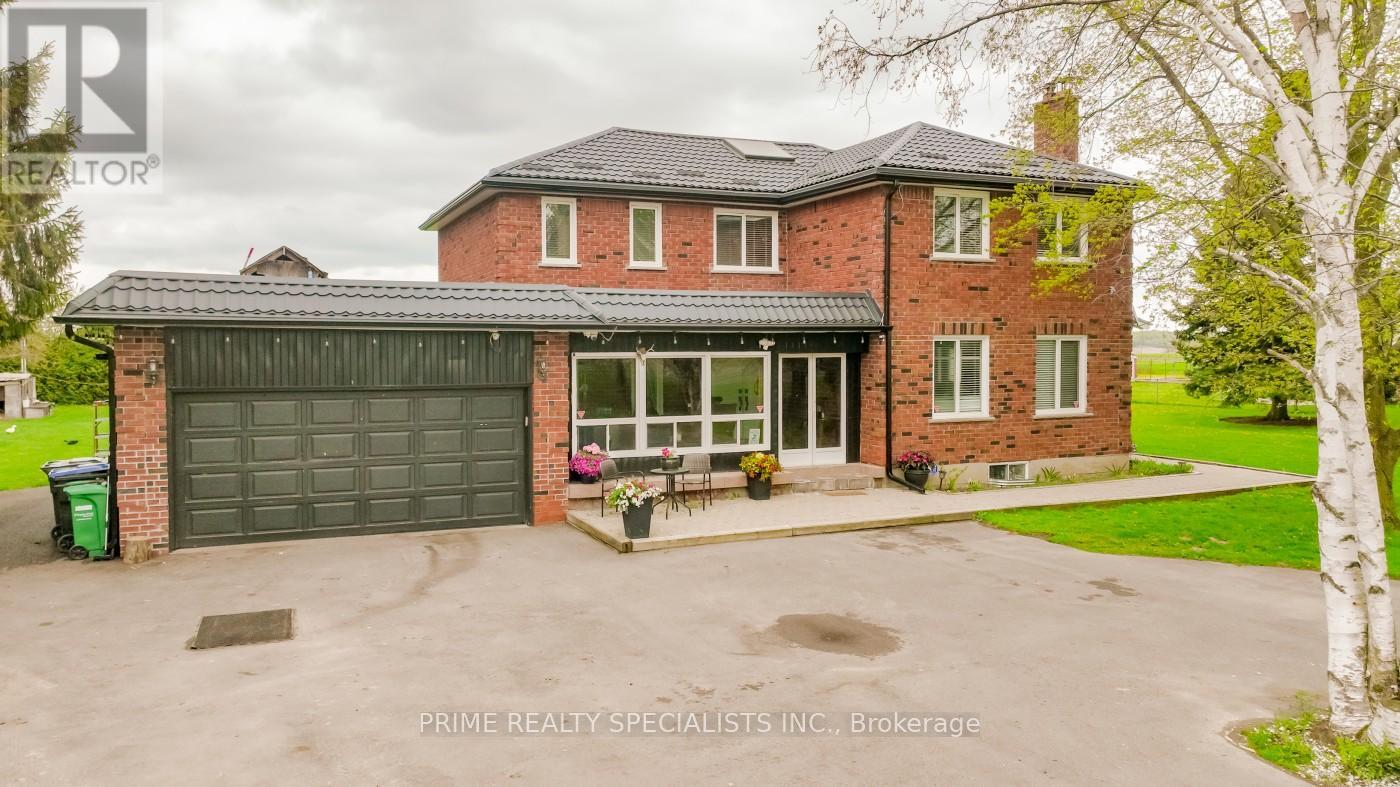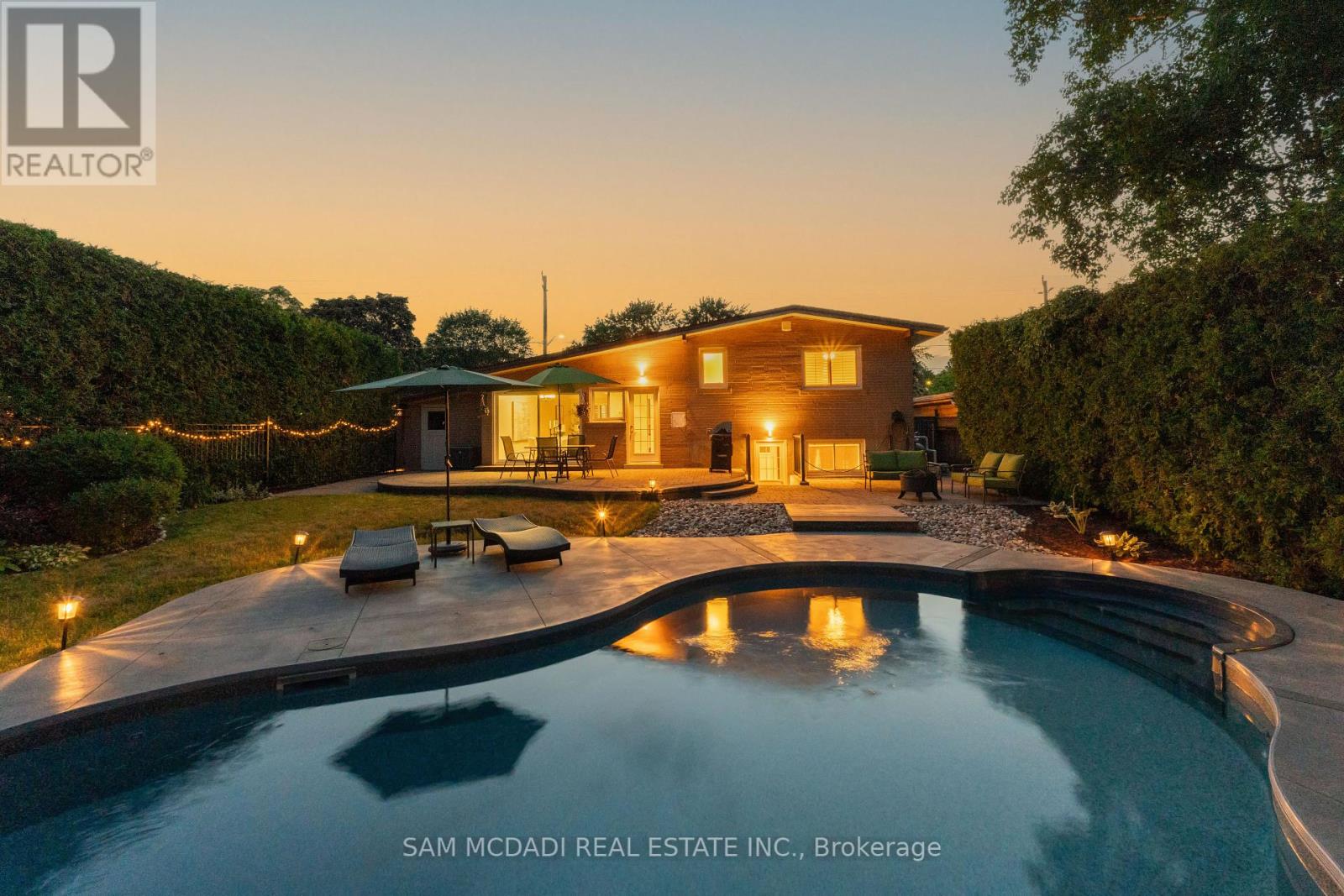10 Cornflower Crescent
Hamilton, Ontario
RARE BUNGALOW TOWNHOME IN PRIME LOCATION! Welcome to 10 Cornflower Crescent, a beautifully maintained freehold bungalow townhomelocated in one of Hamiltons most sought-after communities. This rare find, proudly owned by its original owner, offers comfortable and stylishmain-floor living with elegant hardwood floors throughout. Featuring 2 spacious bedrooms and 2 full bathrooms, this home boasts a bright, openlayout complete with a welcoming living room, dedicated dining area, and a well-appointed kitchen showcasing stainless steel appliances, granitecountertops, and ample cabinetry. Enjoy the convenience of main floor laundry and direct garage access to the home, adding ease andfunctionality to everyday living. Step outside to your maintenance-free backyard, fully decked for effortless outdoor enjoyment. The lower level isa blank canvasgenerously sized with endless potential. It includes a rough-in for a full bathroom and enough space to easily add two or moreadditional bedrooms, a large recreation room, or even a private suite. A perfect opportunity to customize and expand your living space to suityour lifestyle. Enjoy the convenience of a low monthly maintenance fee of just $106.75, perfect for downsizers or anyone seeking ease of living.Ideally located just minutes from highways, shopping, and all essential amenities, this home combines peaceful suburban living with urbanconvenience. Dont miss this rare opportunity to own a one-level townhome in a quiet, friendly neighbourhood. (id:59911)
Royal LePage Real Estate Associates
111 - 29 Lakewood Crescent
Kawartha Lakes, Ontario
LAKEWOOD CONDOMINIUMS-Suite 111 First time on market! Enjoy upgrades galore in the Trillium Model, one of only two spacious 1300 sq. ft. waterview Suites in this building. This property provides residents with direct access to Pigeon Lake and the Trent Severn Waterway. Very private end unit boasts gorgeous waterviews from primary rooms, a 12 x 12 covered deck, oversized windows with transom windows, a large custom designed pantry serving the kitchen finished with stone counters, ample cabinetry and S/S appliances (incl), in suite laundry, a spacious guest bedroom, King Sized Master suite with 4 pc. Ensuite and walk-in closet, french door entrance to the Familyroom/den/office and a 3 pc. bath w/step in shower cabinet. Easy breezy condo living in Bobcaygeon. Fees 681/mo. Covered parking, storage and secure entry with mailroom. Come see what the Buzz is all about at Lakewood! (id:59911)
Royal Heritage Realty Ltd.
Bsmt - 18 Bridgeview Road
Toronto, Ontario
Rarely Available For Lease In Coveted Old Millside/Baby Point. Fully renovated, never lived in. Spacious And Bright one Bedroom Home With Charm And Character. Family Friendly Street That's A Short Walk To Jane/Old Mill Station, Humber River Bike/Walking Trail. Great Access To Downtown, Bloor West Village, Lakefront Shopping, Schools, Libraries. (id:59911)
RE/MAX Hallmark Realty Ltd.
167 Oliver Place
Oakville, Ontario
Exceptional Opportunity In Desirable College Park. Virtual Tour A Must See. Located On Quiet Street Surrounded By Multi Million Dollar Homes. Live In and Truly Enjoy. Renovate, Extend Or Build Your Dream Home On One Of The Largest Lots In The Area. Pride Of Ownership, Beautiful Open Concept Sun Drenched Bungalow. Truly An Entertainer's Paradise In This Private Muskoka Setting. Extensive Decking, Natural Stone Patios, Mature Trees, Lush Perennial Gardens, Hot Tub, Pond & Professional 5 Hole Golf Green. Detached 22 x38 Fully Insulated Garage with Ext. Stone & Cedar Shake. Ceiling Height 15 Ft, Garage Door 9 x 16, Over Head Gas Heating, Roughed In Water Line, Rear Mezzanine and Walk Out To Deck. Attached Rear Outside Storage 5 x 17. Poured Concrete Pad 42 x 24 Remote Gate Entry. Detached Shed 16 x 11 Ideal Future Pool House With Exterior Stone & Cedar Shake, Patio Door, Windows, Steel Door, Natural Stone Patio. House, Garage & Shed Feature Steel Roofing, Leaf Guard Eaves & Pot Lighting. (id:59911)
Royal LePage Real Estate Services Ltd.
180 Mississauga Valley Boulevard
Mississauga, Ontario
Welcome to 180 Mississauga Valley Blvd #184, a spacious and versatile 4+1 bedroom townhome in the heart of Mississauga! This home boasts a family-sized kitchen, a bright and airy living room with soaring high ceilings, and large windows that flood the space with natural light. The upper floors feature 4 generously-sized bedrooms, each with its own closet, large windows, and convenient access to a full bathroom on each floor perfect for families of all sizes.The home has been thoughtfully updated with vinyl flooring and upgraded gas heating throughout, and all bathrooms have been renovated in recent years. The finished basement offers added flexibility, complete with a second kitchen, an additional bedroom, and a full bath, making it ideal for multi-generational living or income potential.This home is a prime location, just steps to the newly constructed Hurontario Light Rail Transit, and within walking distance to Square One, Celebration Square, HMC, and more! Whether you're a growing family or a savvy investor, this home offers incredible value and potential. **EXTRAS** Updated gas heating ! Underground parking. (id:59911)
Home Realty Quest Corporation
1110 - 16 Brookers Lane
Toronto, Ontario
Enjoy a coffee basking in the southern sunlight while overlooking your unobstructed million-dollar view of the Toronto skyline each morning! This 1 bed 1 bath with parking and locker is one of the best layouts in the building. The kitchen features brand new Frigidaire stainless steel appliances, refinished cabinetry with updated hardware, an under-mounted sink set into a granite countertop and useful undercabinet lighting. A well-proportioned kitchen island with breakfast bar completes the space. The bedroom features its own walkout to the large balcony and has a walk-in closet with closet organizer plus a new stacked LG washer and dryer for laundry. Freshly painted and new lighting added, this end-user property is set to be turnkey for a new owner. Humber Bay is an incredible location known for its accessibility to nature while retaining premium transit access to get downtown fast. TTC stops right in front of the building with access to the Bloor line and 10 minutes to Mimico GO station. From an investment perspective: Nautilus is a well-managed building that will benefit from the incoming GO transit hub planned right across the street and avoids traffic with it's premium access to get on and off the highway. Walking distance to High Park, Sunnyside public pool, dog parks, soccer fields and tennis courts. It is a friendly, inclusive neighbourhood and has something for everyone. Enjoy a front row seat to the Toronto Airshow each year! Nautilus is a quality build from Mattamy Homes and has 3 floors of high level amenities that includes an indoor pool, whirlpool, gym, yoga room, sauna, billiards/games room, party room and a rooftop terrace with BBQs. 24 hour concierge in the lobby and a suite of smart lockers to make sure you always get your packages! (id:59911)
Real Broker Ontario Ltd.
81 Zina Street
Orangeville, Ontario
This deceptively spacious bungalow offers so much more than meets the eye. Set in a prime location within walking distance of downtown shops, cafés, and parks, this home has been thoughtfully expanded with a generous rear addition that completely transforms the main floor. Inside, the home opens with welcoming charm and quickly impresses with its unexpected scale and versatility. The highlight is the expansive great room - an open-concept space designed for everyday comfort and effortless entertaining. Anchored by a cozy fireplace and illuminated by skylights that invite natural light to pour in, this airy space seamlessly integrates a stylish kitchen, dining area, and living room. The updated kitchen features a central island perfect for prepping, gathering, or casual meals, while the adjacent dining area walks out to a lush, private backyard filled with gardens and mature trees, your own peaceful retreat in the heart of town. Three well-appointed bedrooms and a four piece bathroom with double sinks, accessible shower and convenient main floor laundry complete the upstairs layout, offering practical function without compromising on style or flow. The finished basement extends your living space with a fourth bedroom and a second four piece bath, ideal for guests, teens, or multi-generational living. With ample parking in the driveway, a walkable neighbourhood setting, and thoughtfully designed interiors, this home offers a unique opportunity to enjoy more space, more flexibility, and more comfort than you might expect from a first glance. A must-see for anyone looking to stay close to downtown without sacrificing room to grow. (id:59911)
Royal LePage Rcr Realty
3734 Bishop Strachan Court
Mississauga, Ontario
Immaculate, Professionally Finished Legal 2-Bedroom, 2-Bathroom Walk-Out Basement Apartment in Prestigious Lisgar CommunityExperience upscale living in this beautifully crafted, fully legal basement apartment featuring a private entrance and dedicated driveway parking. Designed with comfort and style in mind, this spacious unit offers:Open-concept kitchen and great room, perfect for entertainingTwo generously sized bedrooms with ample closet spaceHigh-quality finishes and oversized windows providing abundant natural lightStainless steel appliances: fridge, stove, microwavePrivate, in-suite laundry for added convenienceLocated in the sought-after Lisgar neighborhood, youll enjoy easy access to shopping centers, parks, walking trails, and public transit. With quick connections to major highways and a nearby bus stop just minutes away, commuting is effortless.Monthly Rent: Plus $300/month for utilities (heat, hydro, and water) (id:59911)
RE/MAX Success Realty
40 - 43 Lexington Avenue
Toronto, Ontario
Location....Location...Location. Welcome to this stunning, spacious, sun filled well lighted and well maintained townhouse in a convenient location in North Etobicoke. Thousands of dollars spent on upgrade includes new main entrance door, kitchen, pantry closets, washrooms and more. This freshly painted, ready to move house with low maintenance is suitable for end user or Investors. This carpet free house is in central location and proximity to city of Vaughn, Brampton, North York, Malton and Toronto. Big size living room with pot lights that walk out to back yard. Separate dining room. It comes with big size 3BRs and 2-1/2 washrooms suitable for family joyful living or leasing. Finished basement with ensuite washroom can be used as 4th bedroom or recreation room or suitable for extra income. Private garage and one parking space to accommodate two cars parking. House is conveniently located in central location to minutes' walk/drive to all amenities includes, Albion mall, parks, grocery stores, worship places, community centers, schools, library, Humber college, Etobicoke General hospital, restaurants, New Finch LRT, gas stations, Hwy 401, 409, 407, Hwy 27. It has conveniency of Mississauga Transit, Brampton Transit and TTC. complex has visitor parking. (id:59911)
Homelife/miracle Realty Ltd
5 Sidford Road
Brampton, Ontario
Mattamy Built Work/Live Town House In Excellent Location Of Mount Pleasant Village, Close To Mount Pleasant Go Station, Community Centre, Library And Shopping. Sun Filled Floor Plan With Modern Kitchen And Direct Access From Garage. (id:59911)
Homelife Landmark Realty Inc.
17979 St Andrews Road
Caledon, Ontario
Charming Country Retreat on a Pristine 1-Acre Lot Near Caledon East. Welcome to this beautifully maintained home nestled on a full acre of flat, usable land just minutes from Caledon East. Surrounded by rolling countryside and mature trees, this 4+1 bedroom gem offers the perfect blend of peaceful rural living and modern comfort. Step inside to discover a sun-drenched interior filled with natural light, thanks to large windows that frame picturesque views in every room. The open-concept main floor features a stylish, updated kitchen complete with gleaming quartz countertops, stainless steel appliances, and a walkout to a spacious wrap-around deck ideal for outdoor dining, entertaining, or simply enjoying your private backyard oasis. The primary suite is a true sanctuary, boasting a luxurious spa-like en-suite with a deep soaker tub, glass-enclosed stand-up shower, his-and-hers vanities, and a generous walk-in closet. Two additional bedrooms upstairs, plus a separate walk-in closet, offer ample space for family or guests. Downstairs, the finished basement provides incredible versatility. Whether used as an in-law suite, rental unit, or additional living space, it includes a large bedroom, an open-concept living/dining area, and a cozy wood-burning fireplace perfect for relaxing on cool evenings. Other highlights include a durable, low-maintenance aluminum lifetime roof and beautifully maintained grounds that offer plenty of potential for a hobby farm or custom landscaping. Located just 10 minutes from Orangeville, 20 minutes from Brampton, and under an hour from Downtown Toronto, this home combines country serenity with unbeatable convenience. With quick access to Bolton GO and Highway 410. (id:59911)
Prime Realty Specialists Inc.
1854 Christopher Road
Mississauga, Ontario
More Than Meets The Eye! A Spacious & Stylish 4 Level Sidesplit In Desirable Clarkson/Lorne Park. This Wonderfully Updated 3 Bdrm, 4 Level Sidesplit Offers Incredible Space, Functionality, & Charm In The Heart Of The Lorne Park Secondary School District. With Approximately 2,300 Sq Ft Of Space On All 4 Levels, This Home Is More Expansive Than It Appears From The Street. Step Inside To Discover A Bright, Open-Concept Main Floor Where The Living & Dining Areas Flow Seamlessly, Including Oversized Patio Doors That Lead To Your Private Backyard Retreat. The Kitchen Has Been Tastefully Updated & The Home Has Been Freshly Painted Throughout. Enjoy The Newly Updated Lower Level Featuring A Stylish Family Room W/ Above Grade Windows & A Separate Office Or Potential 4th Bdrm With Custom Built-Ins & A Walk-Out To The Stunning Backyard. The Backyard Oasis, Complete With A New Salt Water Pool By Solda (2021) & Professional Landscaping (Over $120K Invested), Is Ideal For Relaxing Or Entertaining. Other Features Include A New Roof (2023), Furnace & A/C (Approx. 9 Years), Newer Appliances, & Various Upgrades Throughout That Make This Home Truly Move-In Ready. Steps To White Oaks PS, St. Christopher Catholic School, Lorne Park SS & Moments To Clarkson GO, Major Hwys, Clarkson Village, & Just Minutes To The Vibrant Port Credit Waterfront A Welcoming, Well-Loved Family Home In A Fantastic Community. (id:59911)
Sam Mcdadi Real Estate Inc.











