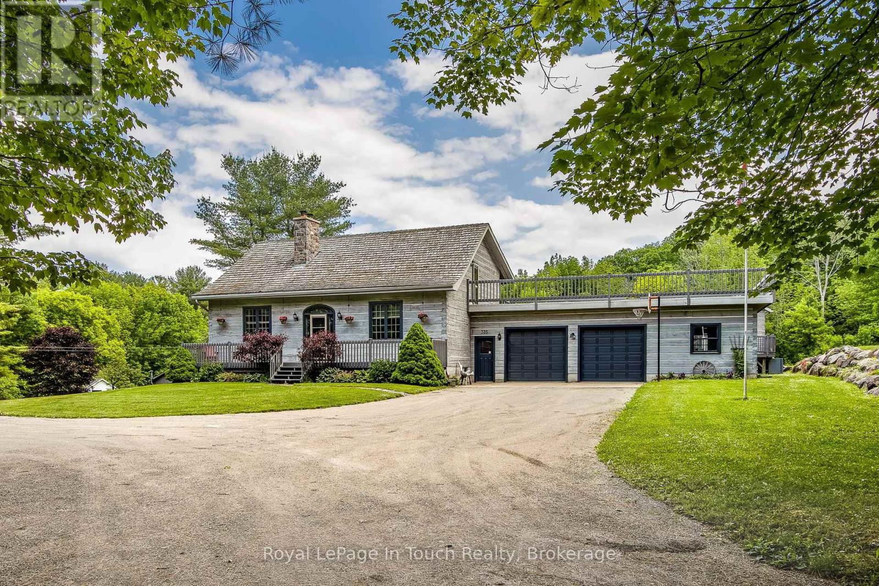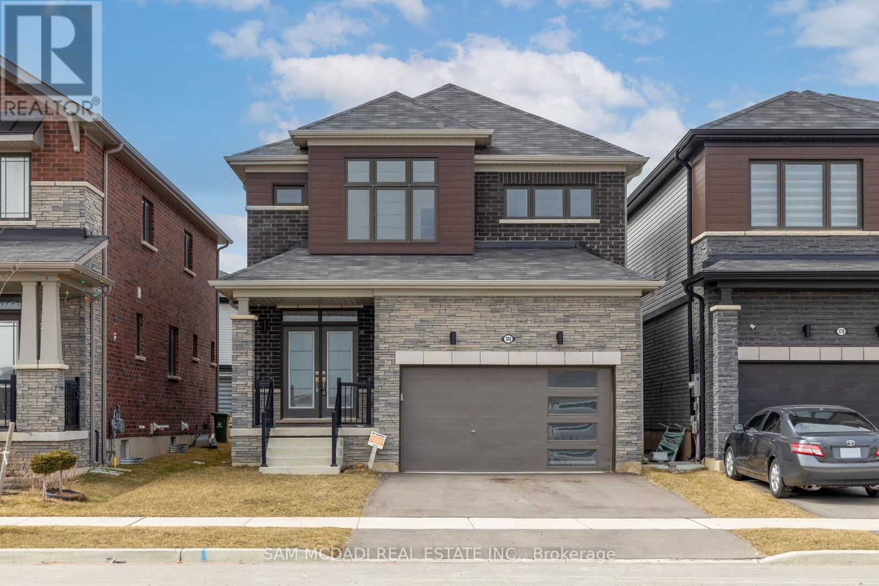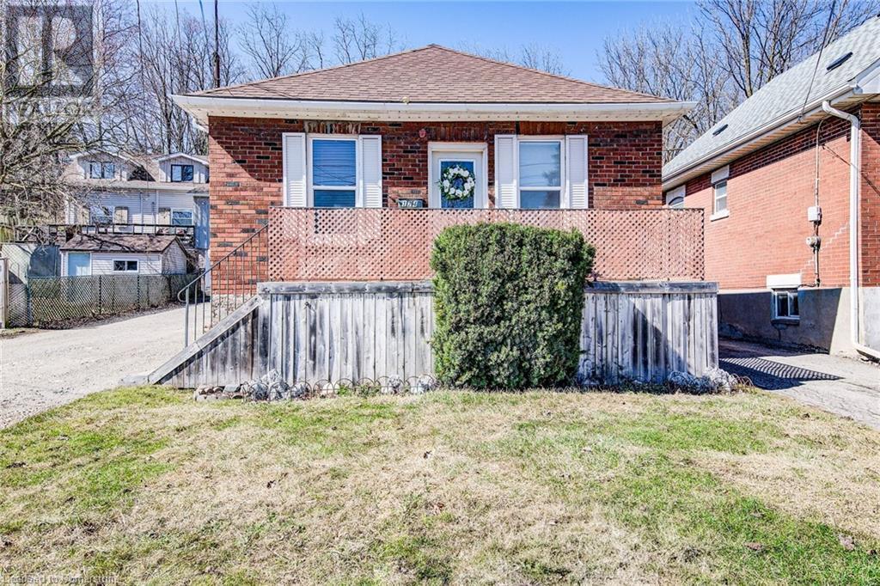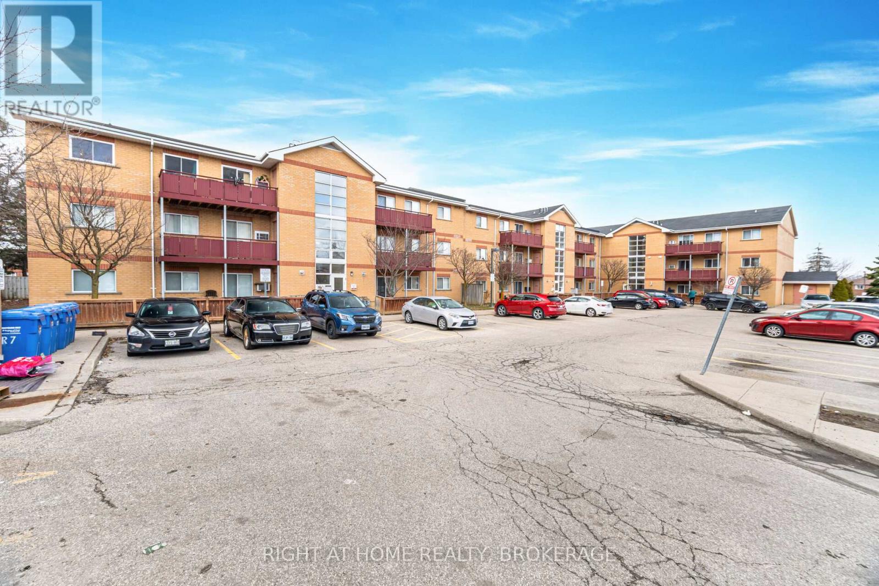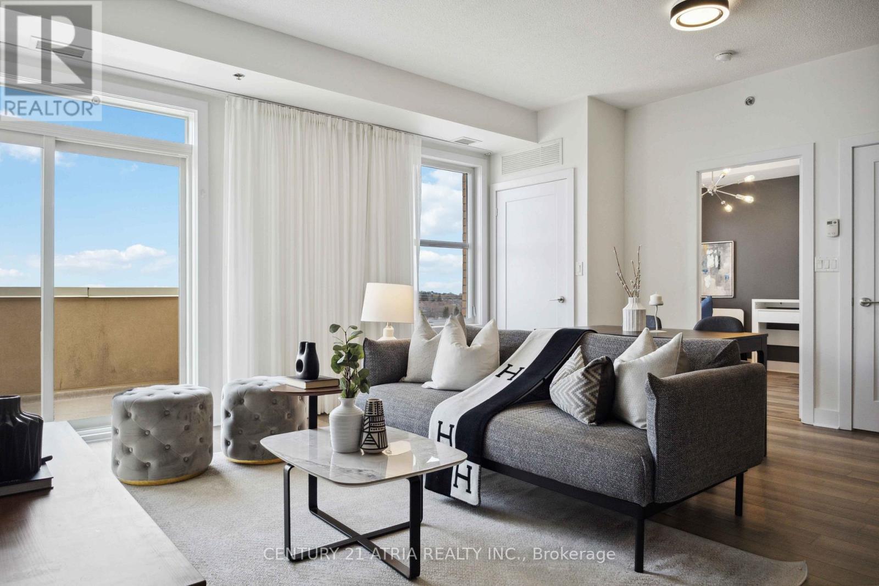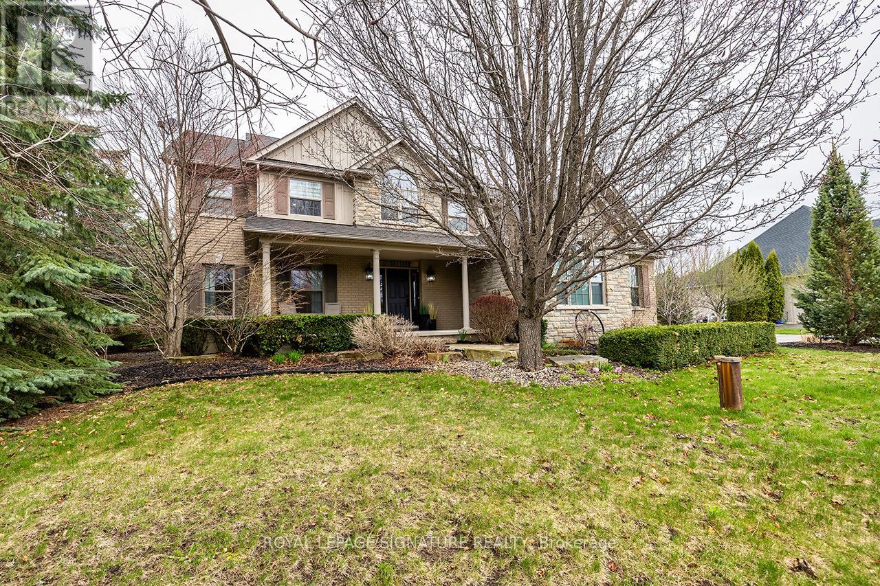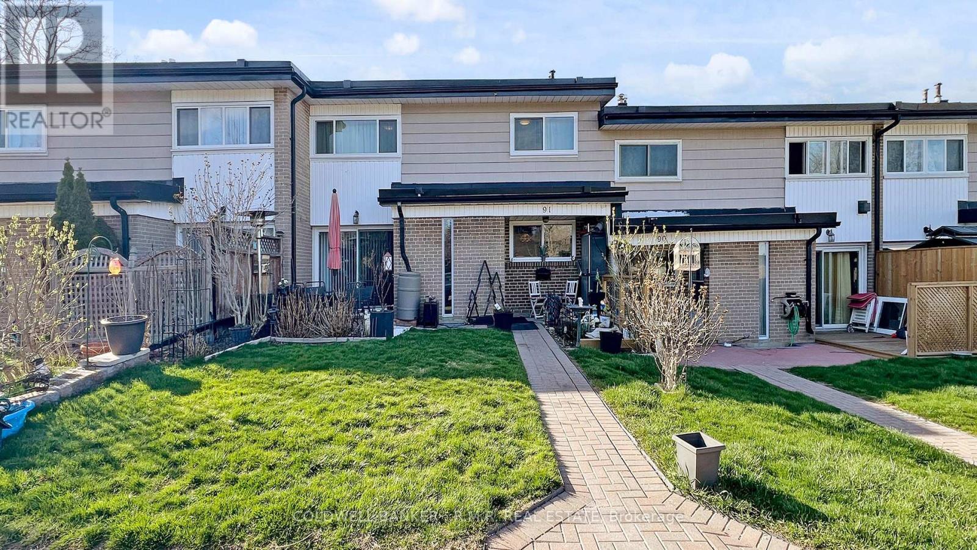335 Murray Road
Penetanguishene, Ontario
Welcome to 335 Murray Road an exceptional country estate set on 2.77 acres in the peaceful landscape of Penetanguishene. This beautifully maintained property offers the perfect blend of comfort, craftsmanship, and outdoor living. At the heart of the private grounds lies an inviting kidney-shaped saltwater pool, surrounded by mature trees and multiple outdoor entertaining areas. A charming 15' x 10' pool house, an attached double garage with a third bay heated woodworking shop, and a 66' x 24' drive shed with an insulated workshop add both function and versatility to the property. Inside the custom 3+1-bedroom log home, rustic elegance meets modern convenience. The striking fieldstone fireplace is a showpiece that radiates warmth and character throughout the main living areas. Upstairs, the second-storey bedrooms open onto a balcony overlooking the pool and grounds, offering a peaceful connection to nature. A spacious 39' x 8' sunroom provides a year-round retreat to enjoy the surrounding views in comfort. The finished lower level extends your living space with a cozy family room featuring a wood-burning fireplace, a 3-piece bath, and a fourth bedroom ideal for guests or extended family. Located just minutes from Penetanguishene and Midland, and only 90 minutes from the GTA, this home offers easy access to shops, services, and recreation. Enjoy proximity to Georgian Bays sparkling waters, the sandy beaches of Tiny, private golf courses, marinas, and live theatre. Whether you're searching for a year-round residence or a quiet getaway, this timeless property offers the setting and lifestyle to match. Reach out today to schedule your visit and begin the next chapter in a place where memories are made. (id:59911)
Royal LePage In Touch Realty
Team Hawke Realty
1847 Cedar Park Drive
London North, Ontario
Well Maintained Custom Built House. Hardwood Floor Throughout. Pot Lights. Stainless Steel Appliances. Granite Countertop. Crown Molding, 9Ft Ceiling, Minutes Drive To Western University, University Hospital, Fanshawe College, And Masonville Mall, London Airport, And Ymca. (id:59911)
Right At Home Realty
180 Whithorn Crescent
Haldimand, Ontario
Step into this breathtaking, newly built detached home in the highly sought-after, family-friendly community of Caledonia. With 1,883 sqft of stylish living space, this stunning Sumac Model features 4 spacious bedrooms and 3 modern bathrooms. The main level boasts 9-foot ceilings and beautiful hardwood floors, creating an inviting atmosphere. The chef-inspired kitchen is a true highlight, offering elegant granite countertops, sleek pot lights, and plenty of space for entertaining. The luxurious master bedroom serves as a peaceful retreat, complete with a private ensuite and a generous walk-in closet. A convenient second-floor laundry room and direct access from the garage enhance the homes practicality and ease of living. Located just minutes from major highways, Hamilton Airport, schools, parks, and scenic trails, this home offers the perfect balance of comfort and convenience. With a four-car driveway and only three years old, its move-in ready and truly a must-see! (id:59911)
Sam Mcdadi Real Estate Inc.
124 Elizabeth Street
Guelph, Ontario
This cute bungalow is perfectly situated within walking distance to Downtown Guelph, restaurants and entertainment venues, a children's park and a public school. This home is perfect for a first time buyer or someone looking for a manageable home and not pay condo fees. It features 2 bedroom and 1 bathroom on the main floor. The galley kitchen leads into the dining room and a nice size living room. The great surprise is the additional kitchen in the basement where you could cook and host family meals. This area is also open to a nice sized rec room/family room to gather with family and friends for movie or game nights. There is a deck at the back that leads to a large backyard that is fully fenced and has a shed to store all your outdoor lawn care tools. (id:59911)
Peak Realty Ltd.
1333 Wateska Boulevard
Mississauga, Ontario
This Exceptional Estate Exemplifies Refined Sophistication, Presenting A Stunning Custom-Renored Bungalow Located In A Peaceful Cul-De-Sac Within The Prestigious Lorne Park Area, Offering Unparalleled Seclusion And Calm, With A Spacious Open-Concept Design, Characterized By Soaring Cathedral Ceilings, Profuse Natural Light, And A Grand Two-Sided Fireplace, Accompanied By A Cutting-Edge Modern Kitchen, Replete With A Spacious Island, Ideal For Opulent Entertaining, As The Lower Level's Warm Gas Fireplace Creates A Cozy Family Atmosphere, Effortlessly Linking To The Resplendent Garden Retreat, Featuring A Breathtaking Saltwater Inground Pool, Luxurious Spa Tub, Exquisite Water Feature, And An Array Of Upscale Amenities, Including An Outdoor Fire Pit, Elegant Patio, Refreshing Outdoor Shower, And Strategically Placed Outdoor Security Lights, Along With An Underground Rogers Internet Connection For Seamless Connectivity, An Outdoor Sump Pump For Efficient Garden Maintenance, An Interlocking Driveway, Beautiful Landscaping With Exquisite Perennial Plants, Soft Lighting For The Interlocking And Charming Accents On The Balcony Stairs, Following Extensive Besment Renovations That Have Yielded A State-Of-The-Art Kitchen, Modernized Laundry Facilities, And A Finished Basement Floor, Resulting In A Sumptuous Living Experience Geared Towards Discerning Homeowners. (id:59911)
Sam Mcdadi Real Estate Inc.
1110 - 1580 Mississauga Valley Boulevard
Mississauga, Ontario
Welcome to 1110-1580 Mississauga Valley Blvd, a 2-bedroom, 2-bath residence ideally located in the vibrant heart of Mississauga. Inside, you'll experience the beauty of a freshly updated, modern kitchen and bathroom, thoughtfully designed with elegant finishes and contemporary flair. The interior exudes a bright, airy ambiance, featuring an open-concept kitchen seamlessly connected to spacious dining and living areas bathed in natural light. A beautifully crafted coffered ceiling, enhanced with built-in pot lights, adds a sophisticated touch to the living space. This suite further offers spacious bedrooms, an enclosed solarium/balcony perfect for a home office or lounge, and an abundance of storage throughout. Enjoy the convenience of in-suite laundry, exclusive use of a parking space and locker, and large windows that flood the home with natural light. Situated steps from transit, major highways (403, 401, 247, QEW), top-rated schools, community centres, lush parks, and the renowned Square One Mall, this home is an exceptional opportunity for first-time buyers, or those looking to downsize without compromise. (id:59911)
Ipro Realty Ltd.
212 - 211 Forum Drive
Mississauga, Ontario
This beautifully maintained 2-bedroom, 1.5-bathroom condo apartment offers an open-concept layout with abundant natural light, a functional split-bedroom design, and a walk-out balcony perfect for relaxing and bbq. The modern kitchen features stainless steel appliances, ample cabinetry, and a convenient breakfast bar. The primary bedroom botasts a 4-piece ensuite and generous closet space. All new led light fixtures with remote control included.Approximately 1200 Sq. Ft. Enjoy the comforts of in-suite laundry, ground level parking, and visitor parking. Located in a highly sought-after neighborhood near Hurontario and Eglinton, youre just minutes away from Square One, Highway 403/401, future LRT, restaurants, schools, parks, and transit. Ideal for first-time buyers, downsizers, or investors. (id:59911)
Right At Home Realty
898 Stonehaven Avenue
Newmarket, Ontario
Exclusive enclave of Stonehaven among the finest homes in town | Stunning curb appeal with stone and brick design | Over 5500sqft of finished living space | Quiet location on mature premium sized property | Private and fully fenced backyard with tall trees, sun deck, patio and in-ground pool | Custom interlock pool deck, walkway and drive | Grand foyer with sunken entrance and custom french door entry | Upgraded with premium hardwood floors and marble tiling floor through out main level and bedroom area | Pot lights and tailored window coverings through out all levels | Bright and inviting kitchen space with stainless steel appliances, custom built cabinets, quartz counter tops, breakfast area and walkout to deck | Formal dining room with chandelier | Living room with fireplace and view of the backyard | Oversized windows adorn every room allowing for plenty of natural light | Second floor features five spacious bedrooms with two full ensuite bath | Primary 5pc ensuite with double vanity, separate shower, soaker tub, and walk-in closet | Second bedroom 4pc ensuite with custom vanity | Main bath 5pc with double sink | Lower level fully finished with recreation room, games room, additional bedrooms, and full sized kitchen | Upgraded with quartz counter tops and island with double sink and built-in wine rack | Lower level access from main stairs and separate stairs from main floor mud room area with side entrance and garage access | Huge double car garage with high ceilings and built in mezzanine storage | Qualifies for Stonehaven elementary school, Mazo De La Roche FI public school, and Newmarket high school | Steps to parks and walking trails | Your forever home! (id:59911)
Main Street Realty Ltd.
Ph06 - 28 Prince Regent Street
Markham, Ontario
OFFERS ANYTIME :) *** Experience breathtaking panoramic views in this stunning penthouse suite! + Sun drenched corner unit offering 3 spacious bedrooms and 2 full washrooms + Over 1000 square feet of functional living space + Wraparound balcony! + Incredible park and pond views from every room + 4 balcony access points + Soaring 9FT ceilings + $$$ spent on upgrades including premium Samsung stainless steel appliances (2023), hotel inspired window coverings (2024), newly painted walls(2024), built-in closets, reverse osmosis water filtration system (2023)+ Meticulously maintained + 1 parking + 1 locker (conveniently situated on the same floor as the unit) + Chic electrical light fixtures and washroom mirrors all throughout + Popular "U-shaped" kitchen design featuring full size stainless steel appliances, breakfast bar, granite countertops, motion sensor undermount cabinet lights, ample cabinets with upgraded handles + Primary bedroom features 2 custom built in closets, private access to the balcony, and a 3 pc ensuite + Large windows in every bedroom enclosed with a door (no sliding doors) + Located in top ranking school zones - St. Augustine (9.6/10) and Nokiidaa P.S. (9.2/10) + Seconds to the park +Walking distance to cafe's and clinics, 5 mins to Hwy 404, 5 mins to Costco, 5 mins to shopping centre, 4 min walk to bus stop, 13 mins to GO train station, 4 mins to restaurants + Versatile living experience suitable for families, retirees, or an entertainer's haven + 28 Prince Regent St PH06 is the perfect blend of modern elegance and serene living! (id:59911)
Century 21 Atria Realty Inc.
14 Richard Butler Drive
Whitby, Ontario
Stunning Luxury Estate Home in Ashburn. Welcome to this exquisite estate property, set on 3/4 of an acre in the peaceful and picturesque community of Ashburn. A true masterpiece of design and craftsmanship, this 4-bedroom, 3-bathroom home offers a perfect blend of luxury, comfort, and entertainment for the discerning buyer. Key Features Include: 4 Spacious Bedrooms & 3 Elegant Bathrooms - Thoughtfully designed to provide ample space and privacy for family living and hosting guests. Brand New Luxury Kitchen - Fully upgraded with high-end finishes, top-of-the-line appliances, custom cabinetry, and a large central island, making it the perfect space for culinary creativity and family gatherings. Swim Spa - Enjoy the ultimate in relaxation and fitness with your own swim spa, ideal for year-round enjoyment. Gazebo & Outdoor Oasis - Step outside into your personal retreat, complete with a charming gazebo, beautifully landscaped grounds with built in sprinkler system, and plenty of space for entertaining. Putting Green - For golf enthusiasts or anyone who loves to unwind outdoors, the professionally designed putting green is the perfect way to relax or practice your swing in the comfort of your own backyard. Home Theatre - Escape into cinematic luxury with a custom-built home theatre, offering a truly immersive experience for movie nights or sports events with family and friends. This home seamlessly combines refined elegance with modern functionality. Whether you're relaxing in the spacious living areas, hosting guests in the stunning outdoor spaces, or indulging in the luxury amenities, every detail has been crafted for a lifestyle of comfort and sophistication. Located just a short drive from local amenities, top-rated schools, and outdoor recreational opportunities, this property offers both tranquility and convenience. Schedule a private showing today and experience this incredible estate home for yourself. Your dream home awaits! (id:59911)
Royal LePage Signature Realty
18 Lamport Court
Whitby, Ontario
Offers Anytime! Get ready to fall in love with 18 Lamport Court! This fabulous 4-bedroom, 5-bathroom detached gem tucked away in the delightful town of Brooklin! From the moment you step inside, you'll be impressed by the soaring ceilings in the Foyer and newer hand scraped hardwood floors that dance across the main floor which has also been professionally painted and complemented by charming wainscoting in the living and dining room. A space perfect for those lively dinner parties or family feasts! The heart of this home? An HUGE kitchen that will make any chef happy to bust out the Henkels! Featuring gleaming stainless steel appliances, tons of counter space and a breakfast area that competes in size with some dining rooms. You'll have plenty of room to whip up culinary masterpieces while entertaining guests, the party always ends up in the kitchen anyways. Lets not forget about the walk-out to a stunning sundeck that overlooks the backyard and serene park land; your morning coffee will never have tasted this good! Upstairs, you'll find a cozy haven with newer premium broadloom giving the ultimate cozy feel! Each of the four spacious bedrooms offers room to stretch and grow, and who wouldn't love having enough bathrooms for all the kids and guests? The primary suite features a HUGE ensuite, perfect for weekend pampering or escaping the hustle and bustle. Downstairs, the summer vibes are always alive in a spacious recreation room designed for fun! Whether you're breaking a sweat in your workout nook or enjoying movie nights in the home theatre (popcorn, anyone?), you'll struggle to stay inside when the gorgeous walk-out pool is beckoning you and your guests to dive right in! Plus, explore the serene green path behind the home that leads to nearby parks, making outdoor adventures a breeze. With top-notch schools just a stone's throw away, you'll be living the dream in the perfect spot! Don't let this amazing opportunity slip away, your Brooklin sanctuary awaits! (id:59911)
Royal LePage Connect Realty
91 - 925 Bayly Street
Pickering, Ontario
City Living with a Small-Town, Outdoorsy Feel! Welcome to your new home! This delightful 2+1 bedroom, 2-bathroom condo townhouse strikes the perfect balance between urban convenience and a charming, outdoorsy lifestyle. Inside, you'll find a spacious layout featuring well-sized bedrooms, two bathrooms, and a partially finished basement that offers flexibility for a family room, games room, home office, gym - currently being used as a bedroom. Plus plenty of storage space. A dedicated parking spot is conveniently located just steps from your door, and the neighbourhood is known for its welcoming and friendly atmosphere. Enjoy the best of city living with all the conveniences you need just minutes away. The 401 and GO Transit are close by, making commuting a breeze, while grocery stores, dining, and shopping are right around the corner. At the same time, the newly redeveloped Lake Ontario waterfront is just a short walk away. Take in the scenic trails, relax at the beach, and enjoy the outdoors all without leaving your neighbourhood. Use of storage shed allowed per condo board stipulation. This home offers the perfect combination of modern living and small-town charm in an unbeatable location. (id:59911)
Coldwell Banker - R.m.r. Real Estate
