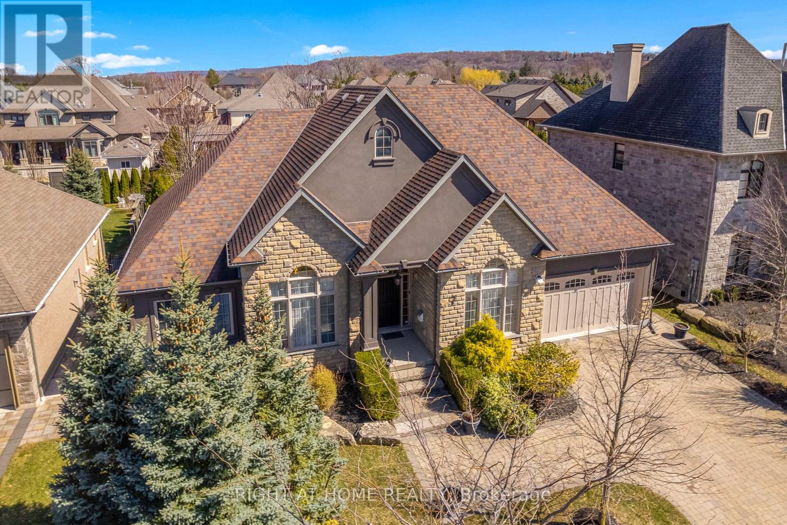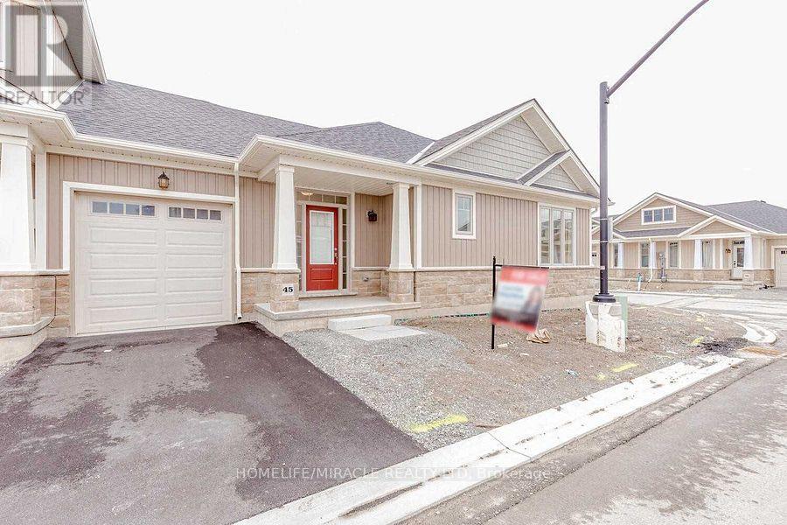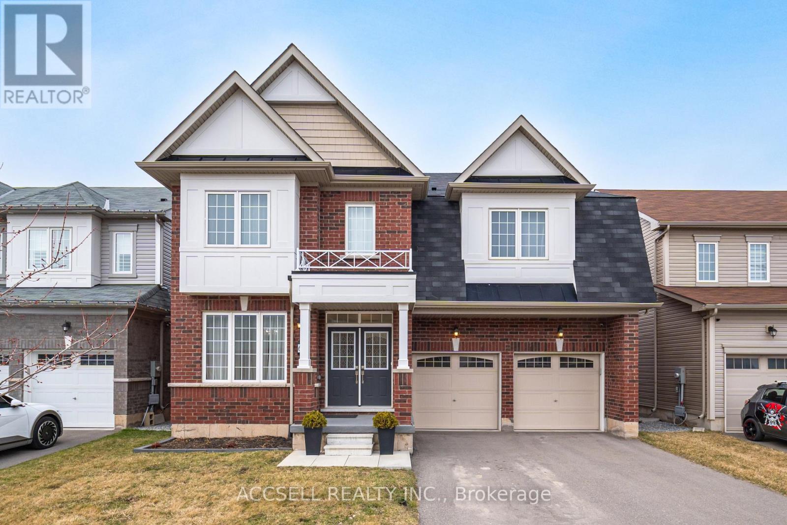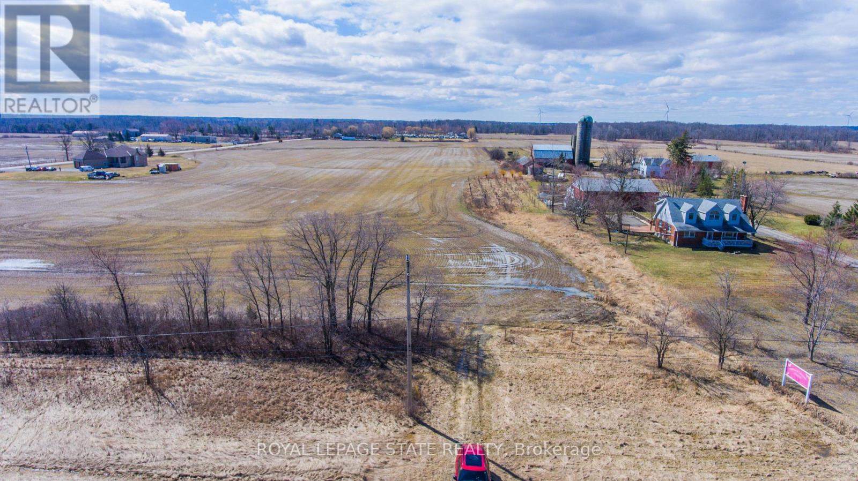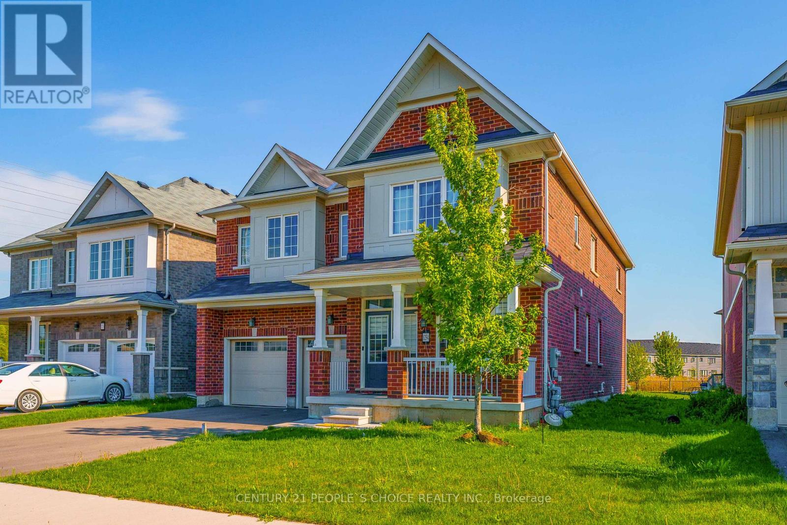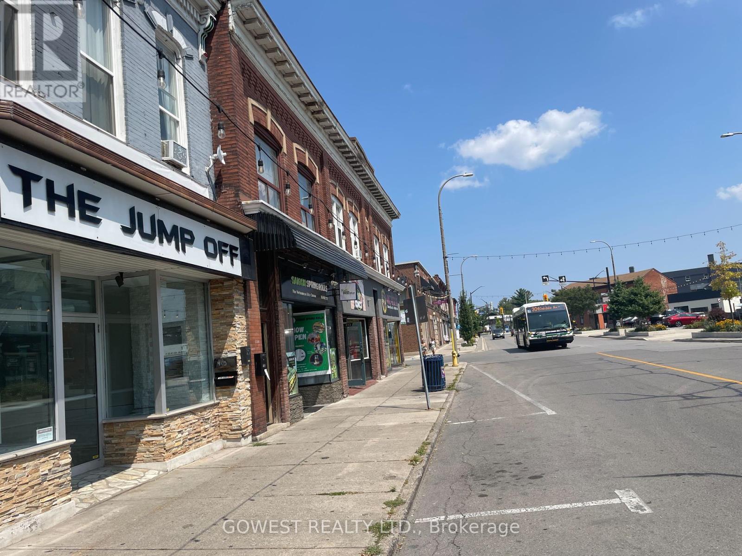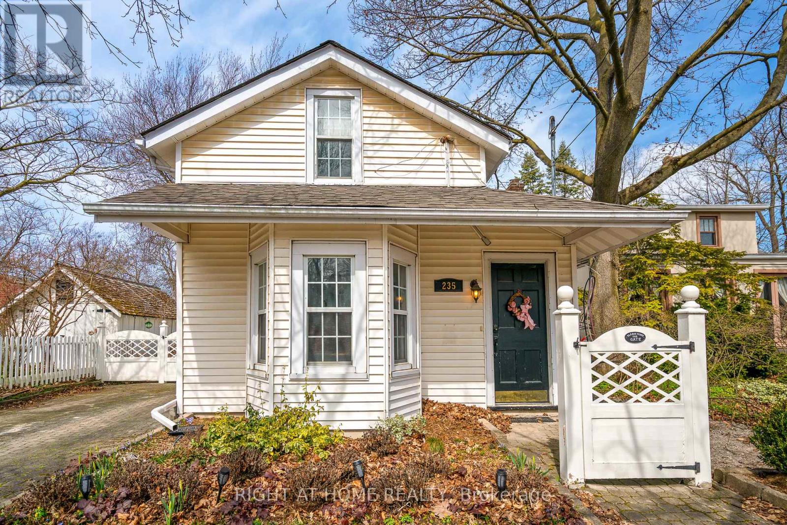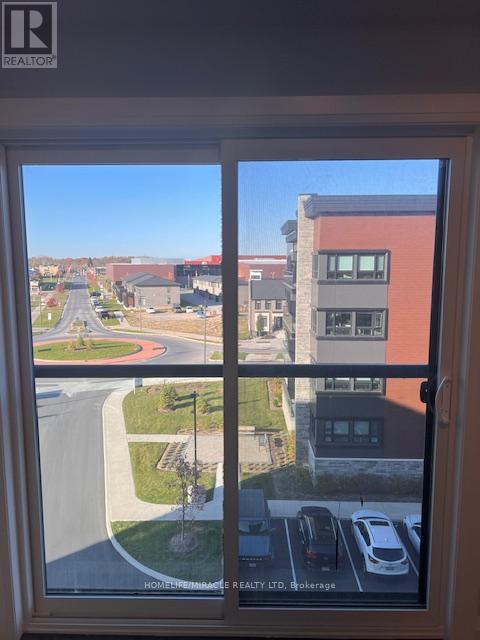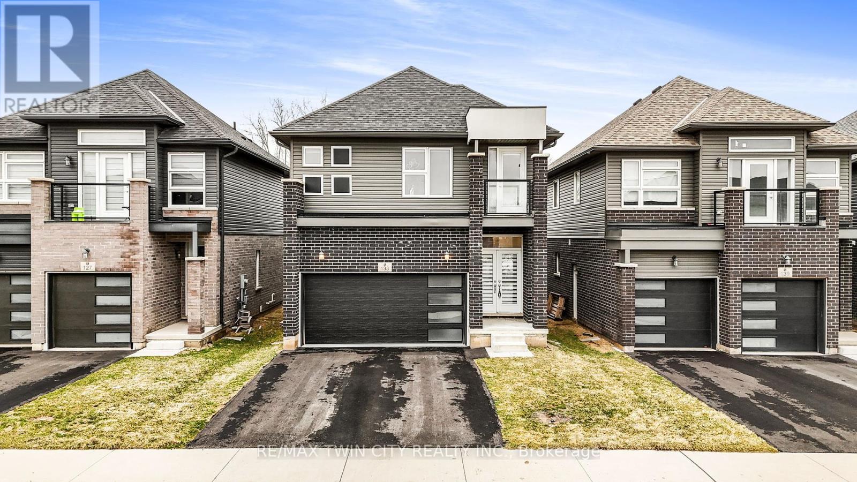7 Sandalwood Crescent
Niagara-On-The-Lake, Ontario
Luxury Custom Build Large Bungalow! Located on Sandalwood Crescent, an exclusive enclave of distinguished homes in Niagara-on-the-Lake. Boasting 2800 sqft on the main level which includes 3 spacious bedrooms, stunning home office, living room with custom built-ins, family room, separate dining room, eat-in kitchen with extra large island, top of the line appliances, plus a gorgeous family room with floor to ceiling stone fireplace. The lower level is completely finished with an additional 2620 sqft consisting of 2 bedrooms, bathroom, entertainment centre with custom bar, and so much more. 14' ceilings are on the main level, lined with custom plaster crown mouldings and baseboards (on both levels), built ins, solid wood doors, custom draperies, in-home audio system, gas fireplace, and walk-out to large custom deck. The lot (73'x150') is lined with cedars for privacy and fully landscaped. There is so much more included in the stunning property. Please see the features list on page 2 of the photos. This exceptional residence offers luxury living at its finest in charming Niagara-on-the-Lake. (id:59911)
Right At Home Realty
108 - 4209 Hixon Street
Lincoln, Ontario
This charming ground-floor condo offers comfortable living with modern updates throughout. The spacious livingroom features crown molding and siding patio doors to a lovely south facing terrace where you can enjoy the peace of the Beamsville bench. The modern kitchen has stainless steel appliances, attractive tile backsplash and plenty of cabinet space. Both bedrooms are ample & bright with Casablanca ceiling fans, ensuring year round comfort. Storage will not be an issue with large double closets in each bedroom, coat closet and generous storage room. Stylish updated 3 pc bathroom. Located just a short walk from downtown Beamsville, youll have easy access to local cafes, dining, and shopping. Close to a recreation centre, library, wineries & the Bruce Trail. This condo is the ideal choice for those looking to live in a vibrant community with everything at your doorstep. (id:59911)
RE/MAX Garden City Realty Inc.
217 - 10 Concord Place N
Grimsby, Ontario
Lake View Condo for Rent Lease in Grismby. Stunning Views of the Lake and Escarpment. Spacious 1 Bedrooms, 1 Bathroom, Openconcept, modern design, approximately 665 Sqft, Quartz Countertops, stainless steel appliances, under mount double sink, modern laundry with frontload washer and dryer. Modern Laminate Flooring, California Shutters. Close to shopping plazas, schools, HWY 403, QEW, and Redhill Pkwy. A creditcheck and Job Letter required. No Smoking Building. (id:59911)
Gam Realty Inc
45 Irwin Common Street
St. Catharines, Ontario
A Beautiful 3 Years old Corner End Unit Bungalow Townhouse, With 2 Good Size Bedrooms, Master Ensuite, Beautiful Modern Kitchen, With Granite Counter Top, With Tile Backsplash & An Island With Granite Counter Top. Stainless Steel Fridge, Stove, Range Hood, Dish Washer, Washer And Dryer. High Efficient Furnace And Ac. Open Concept, A Very Spacious Basement that can accommodate 2 Bedrooms & A Living Room, With Rough in for a Washroom. Automatic Chamberlain Garage Door Opener. In a beautiful new Neighborhood in St. Catharine's, Near Highways, Outlet of Niagara, Steps to Shopping Area, Hospital, Lakes, Parks. Great for First Time Home Buyers and Investors. (id:59911)
Homelife/miracle Realty Ltd
5283 Heywood Avenue
Niagara Falls, Ontario
Affordable Family Home On A Quiet Street In Niagara Falls. Clean And Move-In Ready. Carpet Free. 3 Bedrooms Plus A Large Loft Which Can Be the 4th Bedroom, 2 Full Bathrooms. Walking Distance To Clifton Hill, Casino And Many Other Attractions. The Loft Level Is Heated By Electric Heating Board. Basement Is Full And Dry With Laundry Area. Ample Parking. AAA Tenants Only. Requires Proof Of Employment, Pay Stubs, Credit Report And Rental Application. Thank You For Your Interest. (id:59911)
Homelife Landmark Realty Inc.
Upper - 3130 Glen Road
Lincoln, Ontario
Cozy 1 bedroom apartment above the garage in a private country setting. This detached apartment offers comfortable living-room and large eat-in kitchen. Accessible by private stairs which ensures your privacy, country views and two parking spaces. A very spacious property with a pond and shareable fire-pit for your relaxation and outdoor activities. Walkable to Balls Falls Conservation Area and neighbouring barn style winery just moments away. If simple and peaceful living in a natural setting is for you this apartment would be your oasis. MUST SEE! (id:59911)
Sutton Group Quantum Realty Inc.
116 Alicia Crescent
Thorold, Ontario
Welcome to 116 Alicia Crescent! This Brand New Luxurious Freehold Townhome is Stunning and Spacious, featuring 4 Large Bedrooms and a Finished Basement for Extra Living Space. Enjoy 9 Ft Ceilings and a Generous Foyer. This One-of-a-Kind Unit is Packed with Upgrades, including Crown Moulding, LED Pot Lights Throughout, and Custom Feature Walls & Millwork in the Primary Bedroom and Kitchen. The Family Room Boasts a Custom Waffle Ceiling, while the Foyer and Kitchen are Adorned with Polished Porcelain Tiles. The Gorgeous Kitchen comes with Upgraded Two-Tone Cabinets, a Center Island, and a Stylish Backsplash. The Bright, Open-Concept Layout is complemented by a Deep Backyard, Perfect for Relaxation and Entertaining. A Long Double Car Driveway with No Sidewalk Adds Privacy. Don't miss this rare opportunity to make 116 Alicia Crescent your new home! ** EXTRAS ** A/C. Hood Fan. Chandelier To be Installed over Stairs. All Elf's & LED Pot Lights. (id:59911)
RE/MAX Experts
60 Esther Crescent
Thorold, Ontario
Welcome To 60 Esther Cres, Built In 2021, Located In The Growing Community Of Merritville, Thorold! This Stunning 3480 + SQ. FT Home, Featuring 4 Spacious Bedrooms (All W/ Walk-In Closets) & 4 Luxurious Bathrooms, Is The Perfect Blend Of Sophistication/Functionality. This Home Is A True Masterpiece, W/ An Extensive Range Of Upgrades That Elevate Every Corner Of The Living Space. From The Moment You Step Inside, You'll Be Impressed By The Attention To Detail & High-End Finishes That Define This Property; Throughout The Main Areas - It Boasts 9-Foot Ceilings, 8-Foot Doors, Coffered Ceilings, & You'll Find Beautiful Strip Oak & Maple Hardwood Floors! The Open-Concept Design W/ Seamless Flow, Floods The Home With Natural Light, Creating A Bright & Welcoming Atmosphere! The Gourmet Kitchen Is A Chefs Dream, W/ Quartz Countertops, KitchenAid Appliances, Dark Wood Cabinetry, & A Large Island Offering Ample Storage/Seating. Additionally, The Butler's Pantry Adds Even More Storage & Prep Space! Whether You're Preparing Meals For Family Or Entertaining Guests, This Kitchen Is Built For Style/Convenience; A Gas Line Has Been Installed In The Backyard For Your Outdoor Cooking Needs! The Sprawling Living Room Is Ideal For Family Gatherings Or Enjoying Quiet Evenings By The Fireplace. A Private Main Floor Office Provides The Perfect Space For Those Working From Home, Ensuring Both Productivity & Peace Of Mind. Leading To The Upper Level, The Staircase Boasts Upgraded Posts & Wrought Iron Pickets. Highlighting The Bathrooms - The Primary Ensuite Is A Spa-Like Retreat, Complete W/ A Frameless Glass Shower Enclosure, A Free-Standing Bathtub, A Raised Vanity, Double Oval Under-Mount Sinks, & Granite Countertops. Both The Second And Third Ensuites Feature Granite Countertops And Oval Under-Mount Sinks For A Polished, Modern Look. The Basement Is Ready For Future Development, With A 3-Piece Plumbing Rough-In, An Upgraded Electrical Panel, Upgraded Basement Windows, & A Cold Cellar. (id:59911)
Accsell Realty Inc.
7407 Sandy Ridge Common
Niagara Falls, Ontario
Amazing Condo Townhouse 7 mins from the Falls. This beautiful 3 Bedroom townhouse is justoffthe QEW with shopping malls, Costco etc all around the corner. The house features alivingroom with a walk-out to the deck, a beautiful new Kitchen with an island. Comes withThreebedrooms with a 4-piece bath including a large primary bedroom with a 4-piece ensuitebath toinclude a large shower. The primary bedroom also offers a large walk-in closet. (id:59911)
Right At Home Realty
33 Butlers Drive S
Fort Erie, Ontario
Elegance abounds in this spectacular open concept Ridgeway-By-The-Lake bungalow. Relax in your new 3 bedroom, 3 bathroom,1 large den home with 2488 sqft of living space. This home is built with beautiful interior finishes including designer light fixtures & custom blinds. This lovely home is freshly painted with a neutral palette, 9ft ceilings give a spacious feel as you walk into an inviting great room/dining room. Beyond is an incredible sunroom, featuring many windows with sunshine galore which extends your living space. It features a walkout to the back covered porch making this layout a dream for hosting family and friends. The kitchen features leathered granite countertops, 4 stools included, 4 stainless steel appliances, 2 pantries, stainless steel pull out for pots & pans. The spacious primary bedroom features a large designer walk-in closet, and a luxurious 3 piece en-suite with custom spa like floor to ceiling glass shower. In addition you have 890 sq ft, of finished basement with 2 additional bedrooms/office & rec/room. Huge storage area, generator, irrigation system, pressed concrete driveway and back patio. Home ownership in this sought after community includes access to The Algonquin Club, w/saltwater outdoor pool, gym, saunas, games room, billiards, library, a banquet room & kitchen, & BBQs. Planned activities include exercise classes, clubs, excursions, parties, luncheons, tournaments & more at only $90/m! Ridgeway-By-The-Lake offers all the benefits of a retirement community + land ownership, designed for, but not restricted to those who are 55+. Nearby you have shopping, restaurants, golf courses, trails(6 min) walk to Lake Erie, public library, wineries, & beautiful Crystal Beach! (id:59911)
RE/MAX Escarpment Realty Inc.
Pt Lt34 Highway 20
Grimsby, Ontario
Fabulous 10 acre lot, perfect for your dream home or hobby farm. Zoned A Agricultural with many small business permitted uses. Rural living with just a quick 10 minute drive to all amenities. (id:59911)
Royal LePage State Realty
53 - 185 Denistoun Street
Welland, Ontario
Immaculate well maintained 3-bedroom condo townhome. Attached garage with separate entrance to basement. Beautiful laminate floors, open spacious kitchen and dining area with bay windows. Large light filled rooms, living room with walk out to backyard, fully fenced yard to greenspace. Large master bedroom with double closet. Family room in basement. Amenities include pool and tennis court. (id:59911)
Royal LePage Terrequity Realty
8294 Elderberry Drive
Niagara Falls, Ontario
Stunning four-bedroom, four-bathroom detached home in Niagara Falls, featuring a main floor office, a beautiful and spacious kitchen perfect for entertaining, and a cozy fireplace in the family room. This home offers the convenience of a double garage and a luxurious open-concept layout filled with natural light. Located in a desirable neighborhood close to schools, parks, and local attractions, this property is perfect for families seeking comfort and style. Don't miss out on this incredible opportunity to own a dream home in Niagara Falls. **EXTRAS** SS Fridge, SS Stove, Microwave, Dishwasher, Washer and Dryer Electric fixture and Blinds etc.. (id:59911)
Century 21 People's Choice Realty Inc.
405 St.paul Street
St. Catharines, Ontario
GREAT OPORTUNITY!!! Retail Store for Lease in Downtown Core in St. Catharine's. Gross Monthly Rent only $1350 + HST . Fantastic Exposure, Open Concept , 2 pc Washroom, Huge Basement as an Extra Storage Included In Lease Price. Different Uses Permitted. (id:59911)
Gowest Realty Ltd.
9 Young Crescent
Niagara-On-The-Lake, Ontario
Niagara on the Green freehold townhome near golf course, Outlet Mall, Niagara College and QEW. 3 bedroom 3 bath, open concept dining room outlook front yard, open concept kitchen has quartz counters. Large sunny Living room, gas fireplace. Huge deck on beautiful backyard. the second floor features a large primary bedroom with private three piece ensuite. The professionally finished basement in 2019 and features an office and a rec room. roof shingles (2020), A/C (2016), concrete driveway (2019), Washer(2022). (id:59911)
Homelife Landmark Realty Inc.
9486 Tallgrass Avenue
Niagara Falls, Ontario
Stunning, Executive, Lancaster built 2-storey 4 Bedrooms home in beautiful, highly sought-after Lyons Creek Community. Perfect for a family or investors. Steps to Chippawa boat launch & only minutes to grocery stores, restaurants, dog park, QEW, waterfront walking trails, schools & so much more. This home is perfectly located with 9ft ceilings, over 2800 sq ft, large windows for natural light w/built in window coverings. Open concept featuring a generous kitchen with oversized island and separate breakfast area with double patio doors to a fully fenced backyard. Main floor also offers oversized living area, powder room & good sized office/den that could easily be main floor bdrm. Upper level offers impressive primary bdrm w/2 walk-in closets & 5-pc ensuite, another over sized bdrm w/walk-in closet & ensuite, 2 good sized bdrms w/jack & jill privileges & second level laundry. Home has ample parking with double door garage w/inside entry & double-wide driveway.Situated on a 45 feet lot on a quit street in a family friendly neighbourhood. (id:59911)
Ipro Realty Ltd.
235 Victoria Street
Niagara-On-The-Lake, Ontario
TOP DOWNTOWN LOCATION IN OLD-TOWN NIAGARA-ON-THE-LAKE! Charming Heritage Cottage in Prime Downtown! Welcome to "The Cobblers Cottage" (circa 1812) featuring a delightful 2 storey heritage home in the heart of the Heritage District, just steps from Queen Street! This home features the original floors. This 2 bed, 2 bathroom home offers a large living room and kitchen area. This rare investment opportunity offers endless potential, with roof improvements in the last five years and some windows recently replaced. Enjoy the best of downtown living with shopping, theatres, and top-rated restaurants right at your doorstep. The perfect home to renovate and a great investment opportunity! With on-site parking and the possibility of heritage grants, this property is a fantastic opportunity for investors or those looking to own a piece of history. (id:59911)
Right At Home Realty
7499 Loyalist Parkway
Greater Napanee, Ontario
You won't believe the view!!! Absolutely stunning unobstructed views of Lake Ontario. Sit on the 50ft long front covered maintenance-free composite porch and let your mind unwind with the beautiful Lake life scenery. This all-brick 3 bedroom, 3 bath bungalow sits on over 2 acres of land and offers 2 oversized garages/workshop with enough space to park 5 vehicles inside. The 2nd garage (33ft by 27ft) is heated and attached through a breezeway and offers a 12ft wide by 8ft door with tons of light and expoxy floors. Bring the boats and paddle boards and all the toys with plenty of room for all of them. The interior of this home features gleaming hardwood floors, propane gas fireplace, gorgeous tongue and groove ceilings throughout and wood beamed ceilings in most rooms. Large primary bedroom with newly updated 5pc ensuite with double sinks and barn door, two other bedrooms on the main level with glorious views and an additional recently updated 4pc bath. The main level also offers main floor laundry, kitchen with plenty of storage, tile floors, island and backsplash and access to large mudroom leading to garage. The lower level of the home features a large rec room and 3pc bath, perfect for guests or kids. The lot is over 600ft deep and has grass cut trails to meander throughout the backyard, mature trees including weeping willows, lots of perennials and wild flowers. This home features something for everyone whether you are looking for a peaceful place to retire, or you have a hobby and need some garage space, or you are a growing family with kids and want to walk across the street and down the stairs to the yellow Adirondack chairs and launch your paddleboards or just saunter through the water with a granite, weedless base, great for entertaining. (id:59911)
Royal LePage Rcr Realty
251 Pelham Road
St. Catharines, Ontario
Spacious Newly renovated Detached home from top to bottom! This detached 3+2 bedroom,4 baths,2-storey home is ready for your family to move in! Very spacious main floor with a family room, living/dining room as well as an all new modern white kitchen. Bonus back door entry into the family room that leads right to a brand new back deck - easy access for BBQing!Walking distance to Provincial Park. Double garage with Open concept kitchen, dining & living room flooded with natural light. Entertainer's dream with patio doors leading to a newly renovated deck & large, fenced yard. This newly renovated modern basement with, new kitchen, laundry, & separate entrance for 2 bedroom basement Apartment . (id:59911)
RE/MAX Realty Services Inc.
400 - 118 Summersides Boulevard
Pelham, Ontario
Newly built 1 bedroom Condo by Mountainview Homes, Cute as a button, Comes with in unit Laundry , One parking and One Locker. New Property (id:59911)
Homelife/miracle Realty Ltd
133 Caroline Street
Welland, Ontario
Welcome to your dream home in the heart of Waterway Commonsa brand new, never-lived-in detached residence offering a perfect blend of modern style and timeless comfort. Nestled in one of Wellands most desirable family-friendly communities and just steps from the historic Welland Canal and Memorial Park, this home boasts incredible curb appeal with its sleek brick and siding exterior, frosted glass double-car garage doors, and a stylish front balcony. Inside, you'll find a spacious and thoughtfully designed layout featuring 4 generous bedrooms, 2.5 bathrooms, and a bright open-concept main floor with soaring 9-foot ceilings. The chef-inspired kitchen flows seamlessly into the dining and living areas, leading to a large, untouched basement thats full of potentialperfect for a future gym, home theatre, or extended living space. Upstairs, the bedrooms are well-appointed, including a luxurious primary suite with a walk-in closet and private ensuite. Brand-new appliances, large windows, and quality finishes throughout give this home a fresh, elegant feel. Step outside to a private backyard with plenty of room for entertaining or relaxing in your own green space. Located in a peaceful, well-kept neighborhood with nearby top-rated schools, scenic walking trails, and everyday conveniences, you're also just minutes from key destinations5 minutes to the Welland International Flatwater Centre, 13 minutes to Niagara College Welland Campus and Seaway Mall, 16 minutes to Port Colborne, 27 minutes to Niagara Falls, 28 minutes to Fort Erie, and 30 minutes to the US-Buffalo border. Whether you're a growing family or an investor, this home offers not just a place to live, but a lifestyle to love. (id:59911)
RE/MAX Twin City Realty Inc.
59 Superior Street
Welland, Ontario
Welcome to Brand New Semi-Detached in Welland. Great Location, close to Brock University, New Plaza and Highways. Conventional Semi with good size Principle rooms and 3 Bedrooms. Walk Out Basement Apartment with good size Rec Room, Kitchen and separate side entrance on the side.Covered Deck on main floor giving you extra space for relaxing. (id:59911)
Royal LePage Flower City Realty
6 - 100 Welland Road
Pelham, Ontario
100 Welland Road #6, Fonthill. Tucked Away In The Prestigious Pelham Estates, This Architecturally Significant Townhome Offers More Than Just 1,265SQFT Of Thoughtfully Designed Living Space. Step Inside And Elegance Unfolds Effortlessly with Open-Concept Living Space, Seamlessly Connected to A Sunlit Kitchen, with LVT Flooring Throughout. Perfect For Entertaining, While The Dining Area Provides A Cozy Setting For Gatherings, And A 2-Piece Bath,Dedicated Office Space Offers Retreat For Focus While Separate Entrance With Walkout Stairs For The In-law AccessorySuite For Multi-Generational Living Possibilities. Upstairs, The Primary Suite Whispers Serenity, With A Walk-In Closet, And Spa-Like 4-Piece Jack & Jill Bath, While Two Additional Bedrooms Bathed in Natural Light. And With Upper Level Laundry. The Unfinished Basement Is A Blank CanvasWaiting For Your Vision. Builders Offers A Turnkey Option To Complete A Fully Separate Accessory UnitAn Investment In Both Comfort And Future Value. Fonthill Tells It's Own StoryOf Rolling Fruit Orchards, ScenicTrails, And Vibrant Community Spirit. Minutes From Niagara Falls, Major Highways, And Everyday Conveniences, Schools, Shopping. This Is More Than A HomeIts A Legacy In The Making, Whether You're A First-Time Homebuyer, Investor, OrLooking To Downsize. Rare Opportunity To Own A Piece Of Luxury In One Of Ontarios MostSought-After Communities. (id:59911)
Keller Williams Real Estate Associates
1499 Marina Drive
Fort Erie, Ontario
Nestled in a tranquil neighborhood, this stunning 4-bedroom, 3.5-bathroom home offers both luxury and convenience. The spacious upstairs den, complete with a balcony, is perfect for a home office or a quiet retreat. The practical layout includes an upstairs laundry room for added ease. The home boasts a separate formal dining room, ideal for hosting dinners and special occasions. A double car garage and a huge driveway provide ample parking space. This property combines comfort, functionality, and style, making it an ideal place to call home. (id:59911)
Save Max Empire Realty
