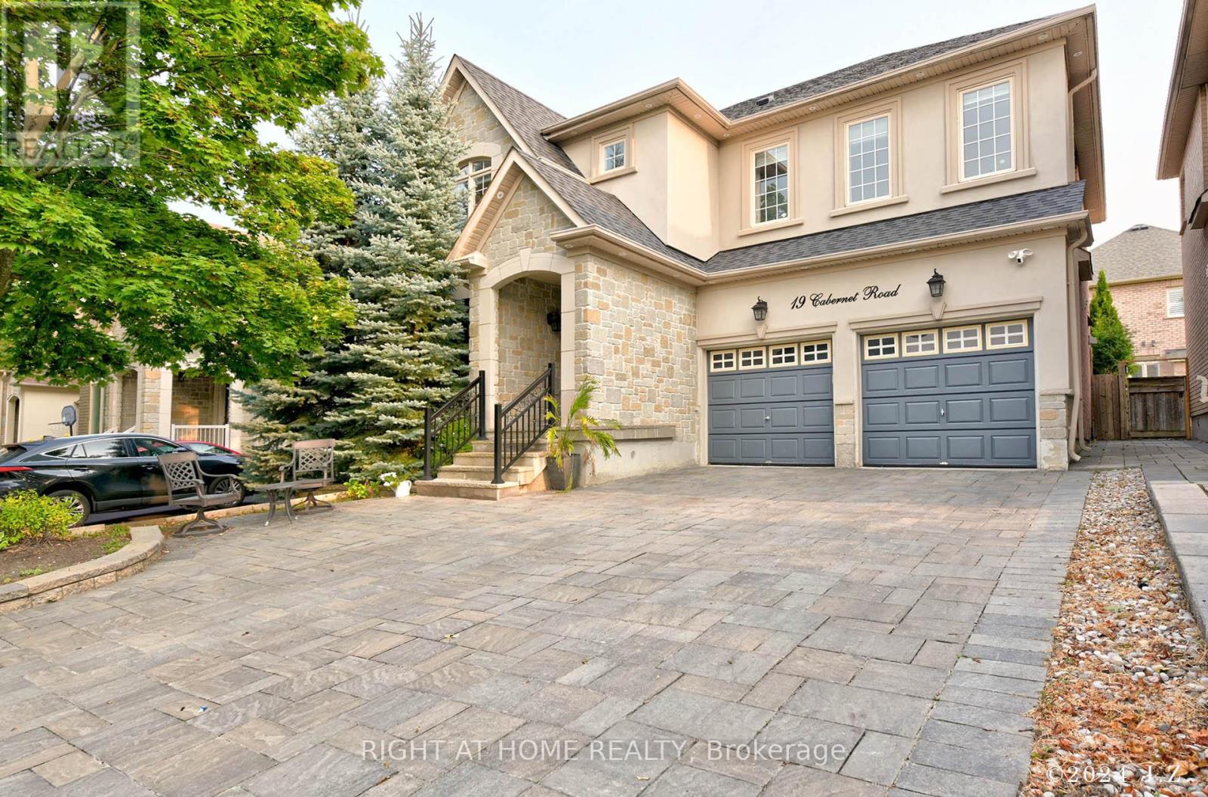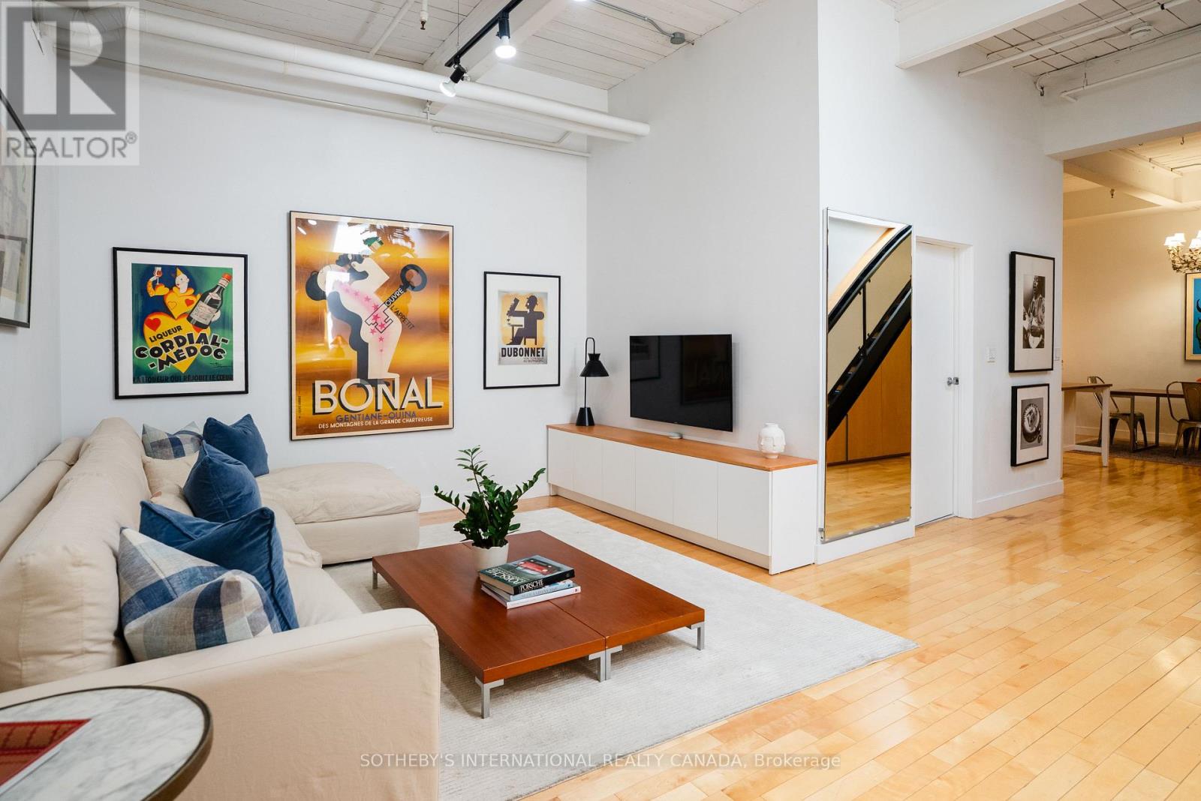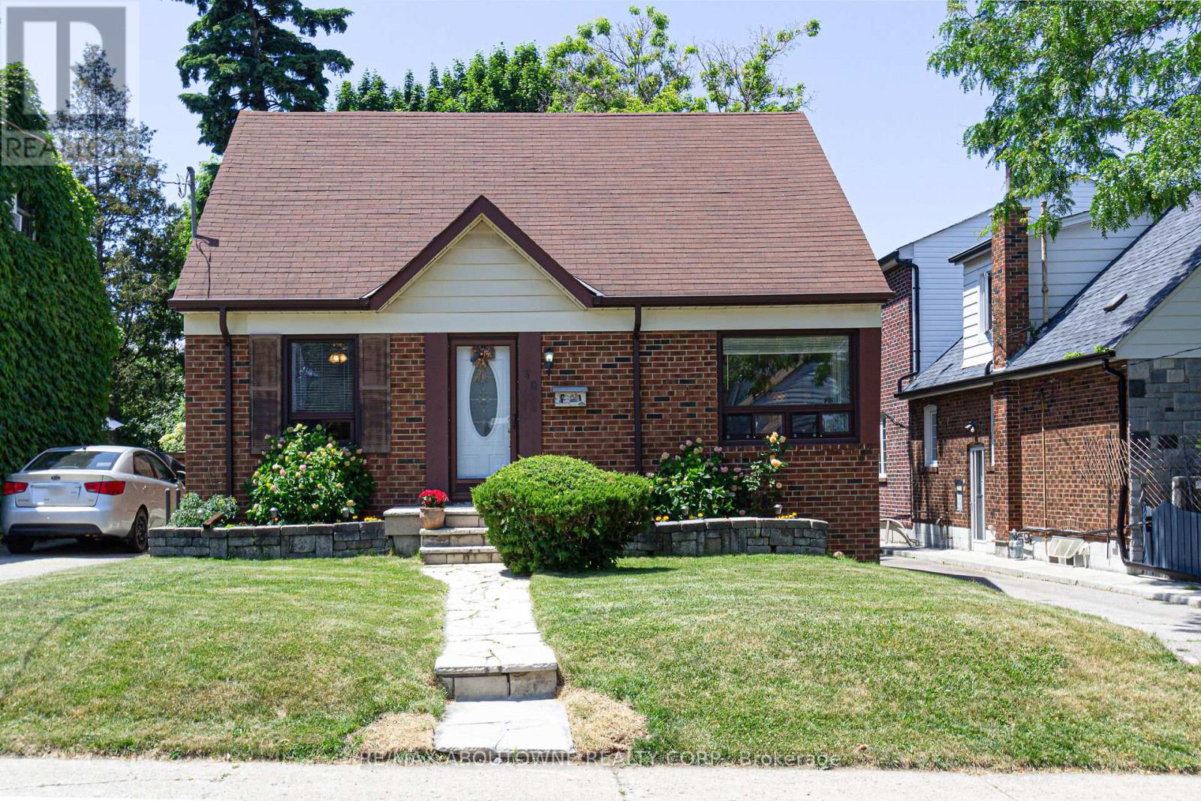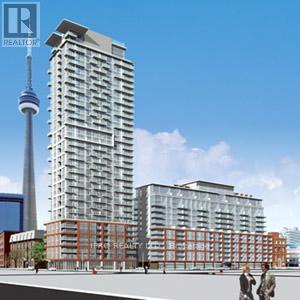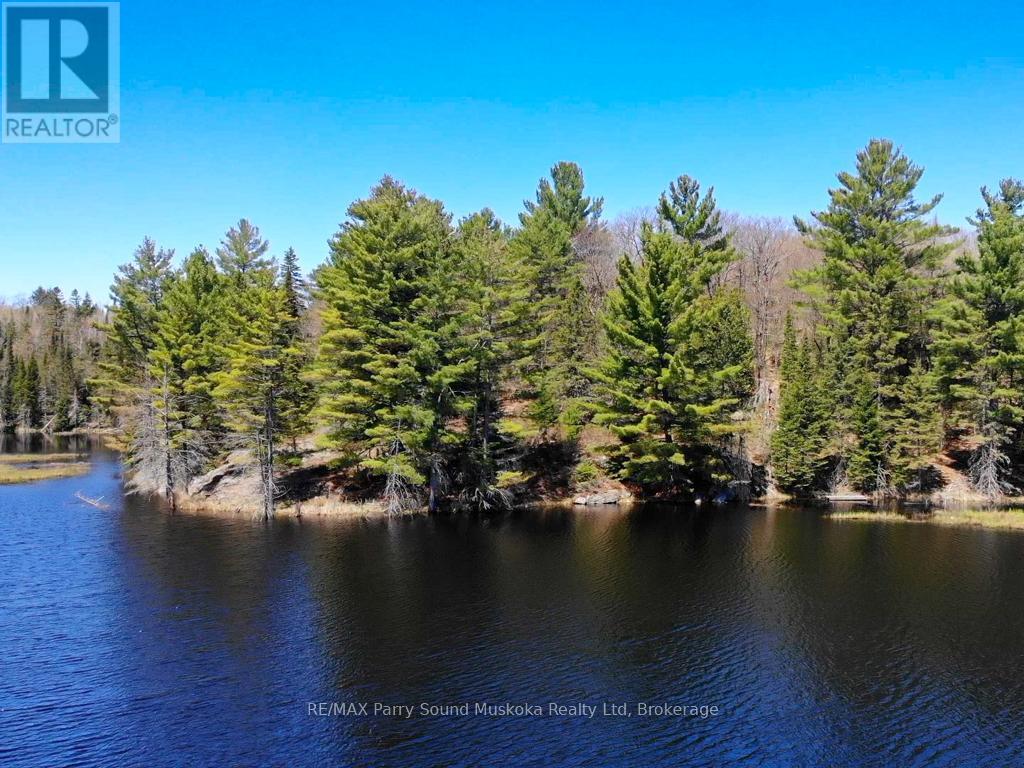22 Faldos Flight
Whitchurch-Stouffville, Ontario
Welcome to this stunning Pinehurst Model home, offering over 1,700 square feet of spacious living, perfect for both relaxation and entertaining. Featuring 3 bedrooms (with one currently used as a den), and 2 well-appointed bathrooms, this home is designed with an open-concept layout that enhances the flow and connectivity between rooms. The high coffered ceilings in both the foyer and primary bedroom add an elegant touch, while the oversized walk-in closet and 4-piece ensuite in the primary bedroom offer both style and convenience. Recent upgrades include a brand-new furnace and central air conditioner (2024), water softener and reverse osmosis system (2016), roof shingles (2014), and a new dishwasher (2016), ensuring modern comfort and efficiency. Step outside onto the large 160-square-foot covered patio, facing west for breathtaking sunsets. Located within the prestigious gated adult lifestyle community of Ballantrae Golf Course: Monthly Maintenance includes grass cutting, snow removal, Rogers Infinity TV VIP plus Internet, exclusive access to top-tier amenities including: a private recreation center with tennis courts, a fitness center, saltwater indoor pool, billiards, sauna, hot tub, and more. The Ballantrae Golf and Country Club is open to the public, featuring an 18-hole golf course and a dining room with a beautiful terrace overlooking the 18th green. Just minutes away from Stouffville, Uxbridge, and Aurora, this home is ideally situated close to shopping, restaurants, hiking trails, and major highways. Experience the perfect blend of relaxation and recreation - - - - your dream lifestyle awaits! (id:59911)
Century 21 Leading Edge Realty Inc.
19 Cabernet Road
Vaughan, Ontario
Interest-free $250,000 loan for 3 yrs. Welcome to your dream home! As you step inside this 5-bedroom home, you will be greeted by the elegance of pristine hardwood floors and 9' ceilings, creating an open and airy ambiance. The heart of this home is its new gourmet kitchen with custom millwork, featuring a top-of-the-line 6-burner Gas Wolf cooktop oven and a professional series 48" KitchenAid stainless steel fridge and panelled dishwasher. The kitchen is adorned with an exotic marble slab backsplash, and an oversized pantry wall for extra storage. No detail was missed with upgrades such as hidden cabinets for small appliances, waste pull-outs, a built-in beverage fridge, a stunning window with marble trim, garburator, hot water faucet, ensuring that your kitchen remains clutter-free and functional. The master bedroom is a true retreat, showcasing new built-in cabinetry across the bedroom that elevates the space. Enjoy separate his and her closets with custom cabinetry, a bay window with a custom sitting area, and a fully renovated master ensuite. The large mudroom, equipped with new custom cabinetry, provides a stylish and practical solution for everyday organization. Step outside to the tranquil rear yard, where 16-foot tall emerald cedars provide a private and lush backdrop for outdoor gatherings while sitting on the huge deck or interlocked area. The mature trees in the front yard enhance the homes curb appeal, interlocked pathway, and large driveway that can accommodate four cars. (id:59911)
Right At Home Realty
774 Jacksonville Road
Georgina, Ontario
Fully Renovated Detached 3-Bedroom + 2-Bath Bungalow on a 50x150Ft Lot in Sought After Willow Beach just 300m from the Park, Beach & Gorgeous Lake Simcoe. Perfect For First-Time Buyers, Empty Nesters, Or as a 2nd Home Away from Home. Completely gutted and rebuilt with permits in 2019 including a welcoming Family Room Addition. Enjoy the Open Concept Living, Dining, and Kitchen areas. Chef's Kitchen features modern White Cabinets, New Quartz Countertop, Designer Backsplash, Stainless Steel Appliances including a gas stove, Double Sink and Pot Lights. Rear Family Room Addition leads to Walk-Out Deck, overlooking the Privately Fenced Yard ('21), perfect for relaxing and entertaining. A Detached Garage w/newer Asphalt Driveway fits 12 Cars. Enjoy the comforts of a natural gas furnace with central A/C, town water supply, and the added peace of mind provided by the installed backwater valve. (id:59911)
RE/MAX Ultimate Realty Inc.
114 - 925 Bayly Street
Pickering, Ontario
City Living without the city feel! Welcome to your new home! This delightful 3 bedroom, 1-bathroom townhouse has a spacious layout and airy feel to it. This townhouse has been freshly painted top to bottom and features an updated kitchen (May 2025) with new cupboards, counter tops, sink and a new stove (May 2025) as well as a brand new bathtub and tiled shower surround (May 2025). All light fixtures on main and second floor have been replaced (May 2025) as well as all screens on windows and both front and back screen doors (May 2025) and all vent covers have been replaced (May 2025) Unfinished basement with a Laundry room and additional space that can be finished or used for storage. A dedicated parking spot is conveniently located just steps from your door, and the neighbourhood is known for its welcoming and friendly atmosphere. Enjoy the best of city living with all the conveniences you need just minutes away. The 401 and GO Transit are close by, making commuting a breeze, while grocery stores, dining, and shopping are right around the corner. At the same time, the newly redeveloped Lake Ontario waterfront is just a short walk away. Take in the scenic trails, relax at the beach, and enjoy the outdoors all without leaving your neighbourhood. Use of storage shed allowed per condo board stipulation. This home offers the perfect combination of modern living and small-town charm in an unbeatable location. The patio area in backyard is perfect for BBQ's/entertaining or relaxing and admiring the perennial gardens on a warm summers day and the best part is that it backs on to a Ravine/greenspace making you truly feel at one with nature. (id:59911)
Coldwell Banker - R.m.r. Real Estate
2301 - 2545 Simcoe Street N
Oshawa, Ontario
Brand new UC Towers 2 High Floor Unobstructed View South ViewNever Live In Open Concept Layout,1 Bedroom + Den With Walk out to Balcony from Living/dining room and Bedroom.Laminate Flooring thru Out,Modern Kitchen With Quartz Countertops,Bright Unit with nFloor to Ceiling Windows,24/7 Concierge,State of the Art Gym, Billiard,Meeting & Games room,Close To Shopping Centre,Steps to Durham Rapid transit,Close to Durham College,Ontario Tech University (id:59911)
Homelife New World Realty Inc.
- Bsm - 46 Aragon Avenue
Toronto, Ontario
Welcome To The Family Home In A Quite Community. Basement Apartment Of 2 Large Bedrooms With Large Closet. Huge Living & Dining Room with Open Concept Modern Kitchen. Ensuite Laundry. walking Distance To School, Park, Ttc, Supermarket, Restaurant, Library, And Community Center. *No Smoking & No Pets* (id:59911)
Homelife New World Realty Inc.
233 - 326 Carlaw Avenue E
Toronto, Ontario
Gorgeous True Hard Loft ~ Rare 2-Storey Loft in Prime Leslieville ~ Private Terrace (160 sqft); Underground Parking Space. Welcome to a once-in-a-lifetime opportunity to own a true hard loft in one of Toronto's fastest-growing east-end neighbourhoods ~ Prime Leslieville. Originally built in 1921 as a bottle cap factory, this historic I-Zone industrial building has been transformed into a boutique, exclusive community. Complete with an original freight elevator straight out of an NYC dream loft, it offers the kind of authentic character that modern developments simply can't replicate. Inside this 2-Storey loft, you'll be captivated by soaring 18-foot ceilings, exposed steel beams, oversized skylights, and a flexible, sun-drenched open-concept layout. Hardwood floors, an impressive amount of custom built-in storage, and gallery walls enhance the creative spirit of the space, making it ideal for entrepreneurs, artists, or anyone seeking an unforgettable place to live and work. Upstairs, the large primary bedroom easily accommodates a king-sized bed and features direct walkout access to your private rooftop terrace, a true urban oasis where you can entertain, unwind, or stargaze at night without leaving your bedroom. True live/work zoning, Airbnb permission, and a large owned underground parking spot add incredible flexibility and future value. BUILDING FEATURES: Preserved industrial architecture exposed beams, freight elevator, soaring ceilings, rooftop terrace, kitchen & party room with panoramic skyline views, Versatile, Pet-friendly community of creatives, entrepreneurs, & professionals event/meeting room for residents. Rare offering ~ very low turnover and tightly held units. LOCATION HIGHLIGHTS: Minutes to DVP, Gardiner, & Downtown Core, Steps to public transit, Queen Street East & future subway stations, Walk to parks, green spaces, beaches, and waterfront trails, Vibrant community ~ (id:59911)
Sotheby's International Realty Canada
30 Wolcott Avenue
Toronto, Ontario
Quiet and yet very convenient location! Neighbourhood with many new homes getting built in the area. Walk to TTC, Warden Subway Station and Danforth. 1074 sqft above grade detached home with good size principal rooms and backyard that lots of city homes can only dream of! TRANE air-condition 2019, dishwasher 2022, fridge 6 months old. Close To School, Shopping, Beaches and Comm. Centre. 20 Minutes To Downtown. Separate entrance to the basement with potential to make a great nanny suite. (id:59911)
RE/MAX Aboutowne Realty Corp.
804 - 34 Tubman Avenue
Toronto, Ontario
Introducing A Stunning 2 Bed, 2 Bath Corner Unit At Sought-After DuEast Boutique Condos! 724 Sq.Ft of Spacious Interior + Rare 260 Sq.Ft Wraparound Balcony Perfect for Summer Evening Relaxation. Nearly 1,000 Sq.Ft of Total Living Area! Unit Features Nearly Unobstructed NE Exposure w/Views of Downtown & Athletic Grounds. Bright, Open-Concept Layout W/ Modern Kitchen & S/S Appliances. Split Bedroom Plan For Privacy. Primary W/ Ensuite & Rain Shower. 2nd Bed Offers Light & Flexibility. Enjoy Skyline Views, Relax Or Entertain Outdoors. TTC Streetcar at Your Doorstep, Dining, Parks & More. Luxury Amenities @ DuEast Include: 24Hr Concierge, Gym, Co-Work Space, Media Lounge, Kids Play Area, Rooftop Garden, Theatre, Pet Wash & More! (id:59911)
Right At Home Realty
#603 - 126 Simcoe Street
Toronto, Ontario
Fully Furnished Stunning & Spacious Corner Unit. Step Out To Wrap Around Balcony! Modern Kitchen With Large Centre Island OpeningInto Open Concept Living & Dining Space. Huge Closet In Primary Bdrm With Built Ins, And Large Den Room With Window. Amazing Location In TheHeart Of Downtown, Close To Financial & Entertainment Districts (Next To Shangri-La) And Just Steps From Path And Ttc.Extras: Building Has Fully Equipped Exercise Facility, Outdoor Rooftop Lounge Area With Bbq, Plunge Pool, Private Cabanas, Party/EntertainmentRoom With Amazing City Views (id:59911)
Ipro Realty Ltd.
15 Catherine Street N
Mapleton, Ontario
Welcome to 15 Catherine St N, a charming 4-bedroom, 2-bathroom century home in the heart of Rothsay, Ontario. From the moment you step into the generously sized mudroom--complete with ample storage for busy family life--you'll appreciate the perfect blend of historic charm and modern convenience. Relax in your bright, inviting living room flooded with natural sunlight from the large south-facing window, or escape to the tranquility of your main-floor bathroom oasis, conveniently functioning like an ensuite. The large fenced backyard is perfect for families, featuring a treehouse for kids and a spacious deck ideal for entertaining or quiet evenings outdoors. Hobbyists and car enthusiasts alike will enjoy the detached 2-car garage, complete with an impressive overhead workshop and nearly 1300sqft of total space. Experience a lifestyle that feels comfortably secluded, yet conveniently located under 10 minutes from all the amenities you need. Discover your perfect balance at 15 Catherine St N. (id:59911)
Royal LePage Royal City Realty
Lot 34 Hwy 520
Whitestone, Ontario
Discover the ultimate retreat for nature lovers with this exquisite 14 acre building lot, featuring mature trees and nestled on approx. 600' of pristine shores on a tranquil, in the charming town of Dunchurch. This rare gem offers a perfect blend of privacy and natural beauty, creating a serene sanctuary away from the hustle and bustle of city life. Lakefront living, this property is ideal for paddleboarding, kayaking, and fishing in a beautiful environment where the only ripples are those from nature. Watch the seasons change, this is where birds nest, frogs sing and local wildlife roam freely. Perfect for entertaining, the sprawling grounds offer ample space for large family gatherings, outdoor activities, and hosting events in a picturesque setting, reflecting a simpler, more connected way of life. The lake offers exceptional privacy with only two other properties along its shores. Entrance is off a municipally maintained road. Conveniently located, the property is less than five minutes' drive from Dunchurch, where you'll find essential amenities including a general store, nursing station, library, church, restaurant ,marina, community center, LCBO. (id:59911)
RE/MAX Parry Sound Muskoka Realty Ltd

