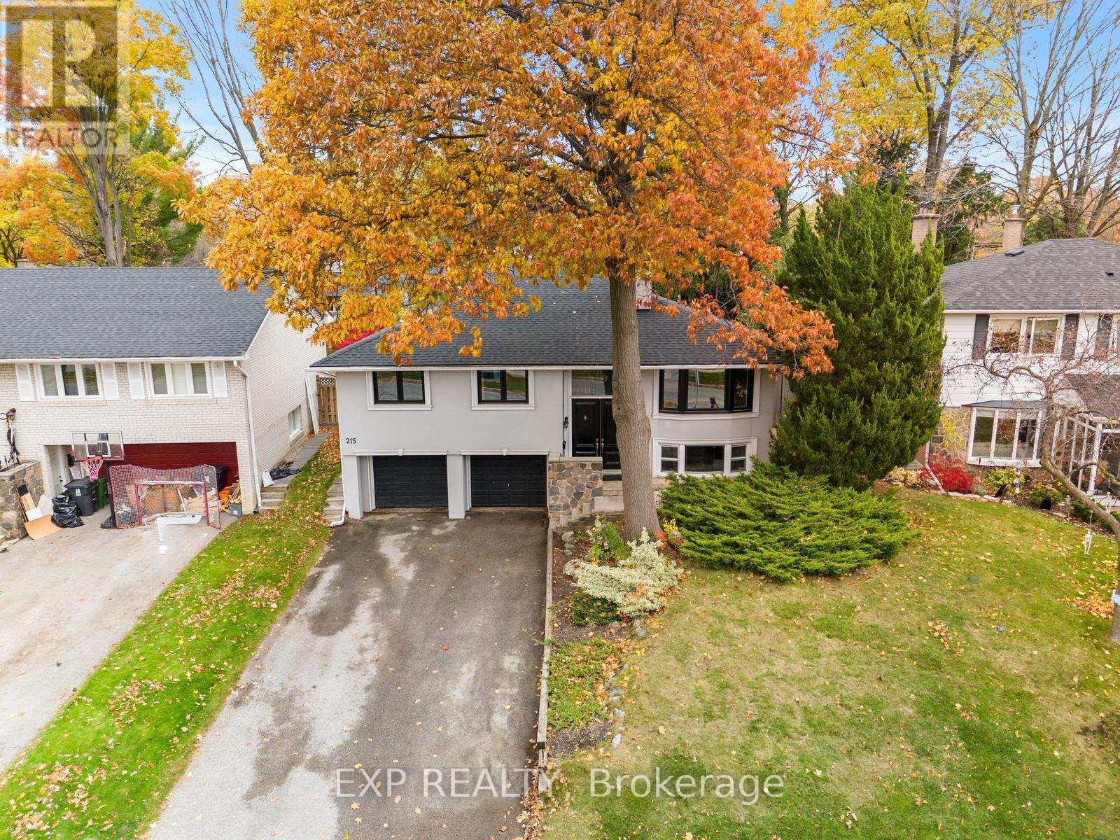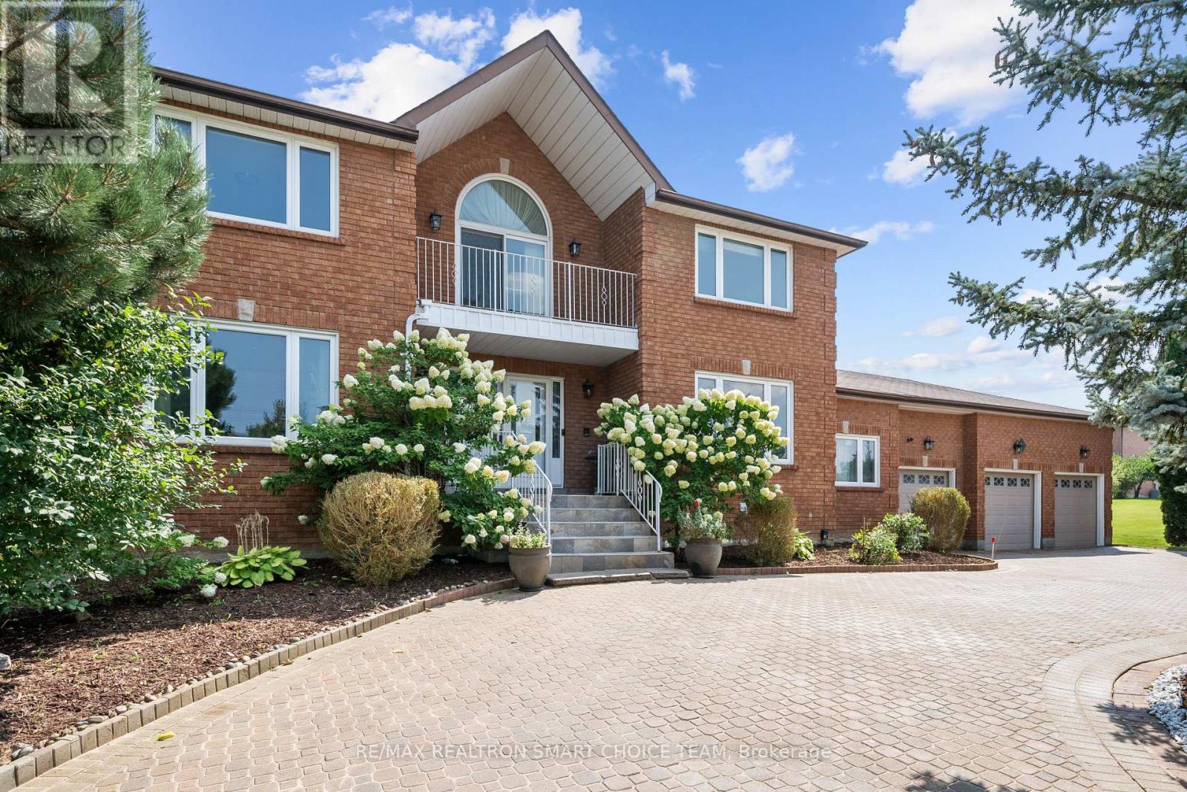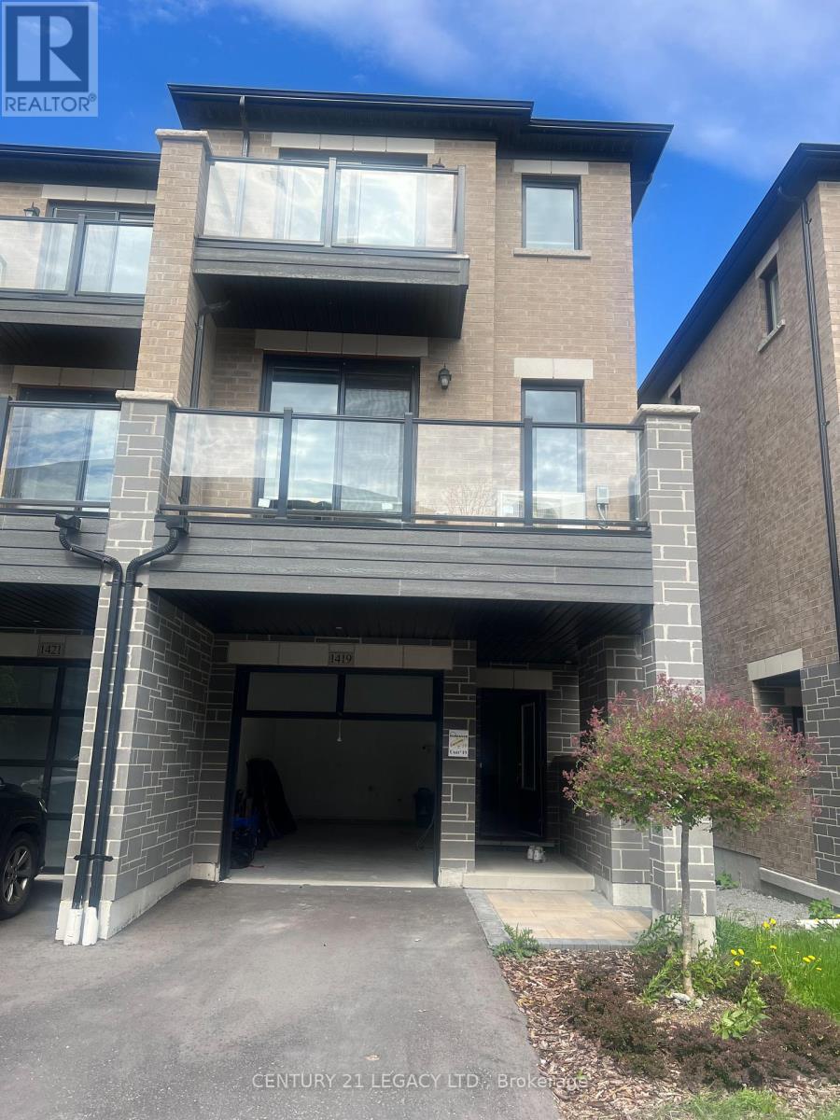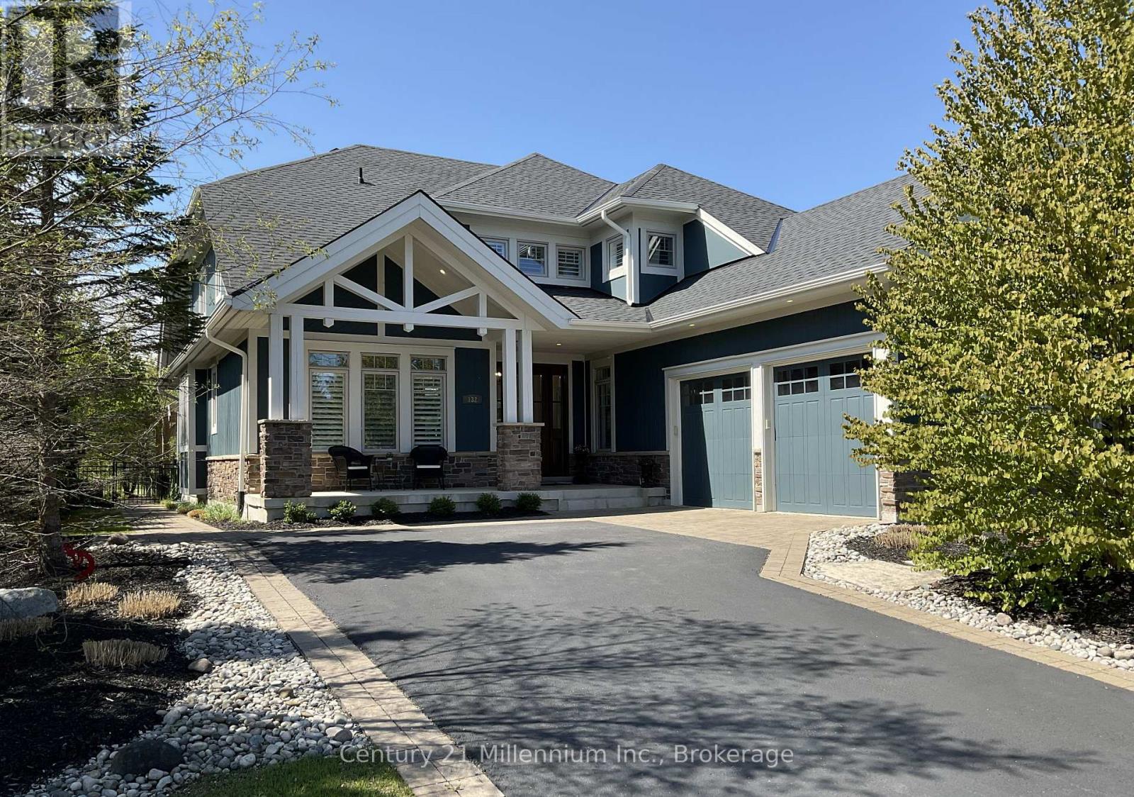215 Mill Road
Toronto, Ontario
Welcome to the highly sought-after Markland Wood community! Known for its exceptional schools, mature neighborhoods, and ideal locationnear both the city and suburbs, this home offers everything a family could desire. This stunning raised bungalow features 3 spacious bedrooms,immaculate curb appeal, and a fully updated, family-sized kitchen perfect for gatherings.With a double car garage and an extended driveway thataccommodates up to 6 cars, parking is never an issue. The separate entrance to the basement reveals a self-contained one-bedroom unit,perfect for rental income or in-law living.Step outside to a private, fully fenced backyard complete with a large, updated in-ground family pool(renovated in 2021) surrounded by beautiful landscaping, ideal for summer relaxation and entertainment. Don't miss out on this beautifully maintained property in Markland Wood Community! (id:59911)
Exp Realty
107 - 4013 Kilmer Drive
Burlington, Ontario
**Ground-Floor Gem with Vaulted Ceilings & Private Patio** This rarely available 2-bedroom unit combines space, style, and convenience in one beautifully updated package. Featuring vaulted ceilings, an open-concept layout, and a walkout to a private patio surrounded by trees, it offers over 870 sqft of comfortable living.The kitchen boasts granite counters, a sleek backsplash, and a breakfast barperfect for entertaining. The primary bedroom has ample closet space, while the second bedroom (or home office) includes a large walk-in closet.Extras include in-suite laundry, a storage locker, underground parking, new furnace, A/C, and hot water tank. BBQs allowed! Ideally located near transit, parks, trails, shops, and the Appleby GO. **Maintenance fee is $549.79 with no increases expected. The vendor has already paid the special assessment to bolster the reserve fund** Move-in ready with fresh paint, smooth ceilings, and updated lighting. (id:59911)
Royal LePage Real Estate Services Ltd.
7 - 176 Manitoba Street
Toronto, Ontario
Fabulous Freehold Townhome With No Fees!! Located In Very Desirable South Etobicoke Overlooking Grand Avenue Park! This 4 Level Home Offers 3 Large Bedrooms, 3 Baths, 9-Foot Ceilings, Finished Basement, Walk-out To Private Backyard! Beautiful Wood Decks Off Living Room And Family Room. Large Eat-In Family Size Kitchen, With Stainless Steel Appliances. Main Floor 2-Piece Powder Room. Amazing Potential For A Separate In-Law Or Nanny Suite. Lots Of Storage, Great Location, Easy Access To QEW, 5 Minutes To Lake Ontario, Humber Shore Trails, Restaurants And Shopping. A Wonderful Home For Young Families Or Empty Nesters. Don't Miss This Wonderful Opportunity! (id:59911)
Royal LePage Terrequity Realty
268 America Avenue
Vaughan, Ontario
Renovated 3 Bedroom 3 Bathroom detached home in a highly sought-after neighborhood. This property features main floor open-concept living/dining areas and a separate family room. Large eat-in kitchen with breakfast area and walkout to backyard retreat. The primary bedroom boasts a large walk-in closet and ensuite with shower and brand-new soaker tub. Second-floor laundry with brand new washer/dryer. The exceptional location is minutes from public transit, Major highways, Cortellucci-Vaughan Hospital, Vaughan Mills Mall, Top-rated Schools, and Canada Wonderland! No smoking or pets, BASEMENT NOT INCLUDED, Tenant to pay 70% of utilities.. (id:59911)
Homelife Excelsior Realty Inc.
217 - 83 Woodbridge Avenue
Vaughan, Ontario
Terraces On The Park Modern 1 Bedroom + Den Condo Located In The Desirable Market Lane Community! This Spacious Approx 790sqft Unit Features Stainless Steel Kitchen Appliances, Breakfast Bar, Closet Organizers, Large Balcony, & More! Balcony with Gas Line For Bbqs! Bright And Clean. Centrally Located Steps To Transit, Parks & Trails. Walk To Trendy Market Lane With Many Shops, Grocery Stores, And Restaurants. Building Backs Onto Humber River! Close To Highways 7, 27, 407, 400. (id:59911)
Royal LePage Maximum Realty
89 Beckenridge Drive
Markham, Ontario
Welcome to this immaculate and meticulously renovated estate nestled in the prestigious Milliken Mills neighborhood of Markham. This stunning mansion, offered by the original owners, is a true gem offering luxury, comfort, and elegance. This home is perfect for discerning buyers seeking an exquisite living experience. Boasting 5+1 bedrooms and 5 baths, this mansion provides ample space for a growing family. Spread across nearly 7,000 square feet of living space, including a spacious walk-up basement, this home caters to all your needs. The recent renovations in August 2024 have elevated this residence to new heights of sophistication. Step into the chef's dream kitchen, adorned with quartz countertops, a stylish backsplash, a spacious island, and topline appliances. The main floor showcases wide plank hardwood floors and custom tile, while the second floor features luxurious wide plank vinyl flooring. Elegant, refinished stairs with modern wrought iron pickets add a touch of grandeur. New light fixtures in the foyer, dining room, kitchen, and office create a warm and inviting ambiance. The bright sunlit & spacious breakfast area offers a walkout to the patio, where you can savor the green open space of the backyard. The huge family room is perfect for cozy movie nights or hosting large holiday gatherings. The separate front office provides a private and quiet space for focused work, ensuring productivity. The main floor bedroom, located next to a separate entrance, is ideal for private practices or as an in-law suite, offering flexibility and privacy. The primary retreat is a sanctuary spanning over 550 square feet, featuring a luxurious 5-piece ensuite, a walk-in closet, and a generous sitting area overlooking the backyard, offering the perfect escape to rest & recharge. With a 3-car garage and an enormous circular driveway accommodating up to 15 cars, hosting guests is a breeze. Don't miss the opportunity to make this rare and exquisite property your forever home (id:59911)
RE/MAX Realtron Smart Choice Team
1419 Coral Springs Path
Oshawa, Ontario
Location! Location! Location! This townhouse is available in the most desirable area of Oshawa, close to all amenities and shopping (Best Buy, Walmart, Home Depot, restaurants, cafes, and much, much more). Please see it to believe it. Very good option for 1st time renters and for smaller families. Be the family to make this house your home. (id:59911)
Century 21 Legacy Ltd.
5 Hamstead Avenue
Toronto, Ontario
Stylish Modern Box Home with Practical Design and Premium Finishes! This modern box-style residence (built in 2022) stands out with its sleek design, unique exterior cedar/metal accents, and a thoughtful layout that maximizes both space and functionality. With 3 spacious bedrooms, 3 full baths, and a legal front yard parking, this home is designed for comfortable, contemporary living. Inside, you'll find hardwood floors throughout, pot lights, soaring 12-ft ceilings in the kitchen and dining area, and floor-to-ceiling windows that flood the space with natural light, creating a strong sense of brightness and airiness. The kitchen is a showstopper, featuring Fisher & Paykel stainless-steel appliances, quartz countertops, ample cabinetry, and an airy dining area that opens directly to the backyard perfect for entertaining. Positioned at the rear of the main level, the kitchen and dining area offer privacy and a seamless indoor-outdoor flow. As you walk through split levels, the minimalist architecture emphasizes clean lines, open space, and simplicity -striking a perfect balance between comfort and modern elegance. The living room showcases a vaulted ceiling, large windows, and beautiful hardwood flooring. Upstairs, the primary bedroom includes a large custom-built closet and a luxurious 3-piece ensuite, while two additional bedrooms share a sleek 4-PC bathroom. The fully finished basement features 8-ft ceilings, pot lights, and a 3PC bath, offering flexibility for a guest suite, home office, or entertainment area along with additional storage and a dedicated laundry room. Enjoy the fully fenced backyard, ideal for relaxing or hosting guests in your own private retreat. Steps from Taylor Creek Park, near Parkside ES, École Élémentaire la Mosaïque, D A Morrison Middle School, Main Subway Station, TTC & GO Train. A must-see for those seeking bold style and intelligent living! Bikers Paradise -Score 100%! (id:59911)
Ipro Realty Ltd.
28 Barbara Crescent
Toronto, Ontario
Welcome to 28 Barbara Crescent - a charming ravine lot tucked away in East York's sought-after Golden Triangle. This home has been loved and meticulously cared for by the same owner for over 45 years, and its overflowing with character. Sitting on a gorgeous ravine lot, it offers a taste of nature right in the heart of the city. With Taylor Creek Park just steps away, outdoor lovers will enjoy scenic hiking trails and peaceful nature walks.Picture yourself sipping your morning coffee in the walkout sunroom, surrounded by greenery.Need to get around? No problem you're just minutes from the DVP and close to the vibrant Danforth, offering fantastic restaurants, cafés, and shopping. Inside, you'll find three generous bedrooms and a partially finished basement with a walkout, providing ample living space. Plenty of storage keeps things clutter-free. Whether you're an end user or an investor, this home is a fantastic opportunity. A very good home inspection report is available upon request. Frankly, its just a really cool place in a really cool spot. Come see it for yourself! (id:59911)
Sage Real Estate Limited
166 Rusty Crestway
Toronto, Ontario
Welcome to this bright and spacious 3-bedroom, 2-bathroom townhome in Toronto's desirable Don Valley Village. This well-maintained home features a renovated kitchen with stainless steel appliances, quartz countertops, stylish tile backsplash, and an eat-in breakfast bar with plenty of cupboard space. Laminate floors run throughout the home for easy maintenance and modern appeal. The living room has a door installed, offering added privacy or the flexibility to use it as a fourth bedroom. Conveniently located just minutes from Fairview Mall, Don Mills Subway, top-rated schools, parks, restaurants, supermarkets, and with easy access to Hwy 404, 401, and the DVP. Dont miss this fantastic rental opportunity! Please note: some photos may not reflect current furnishings. (id:59911)
Bay Street Group Inc.
527 - 621 Sheppard Avenue E
Toronto, Ontario
Great Value! Stylish 1-Bedroom + Den Condo in Bayview Village! Steps to subway. Welcome to this bright and modern 1-bedroom + den condo in the heart of Bayview Village. Located just minutes from the Bayview or Bessarion subway station, this unit offers the perfect blend of convenience and comfort. Whether you are a professional, a couple, or someone seeking extra space, this thoughtfully designed layout has everything you need. Spacious 1 bedroom + den where the den is ideal for a home office, extra storage, or a cozy reading nook. Enjoy an open concept living area that is perfect for entertaining or relaxing. Large windows fill the space with natural light, creating a warm and inviting atmosphere. Fully equipped kitchen features sleek stainless steel appliances, modern cabinetry, and ample counter space for all your culinary needs. Step outside to enjoy a morning coffee or unwind after a long day with views of the surrounding area on your private balcony. Just a short walk to the subway station, offering quick access to the city. Bayview Village Shopping Centre is up the street with everything you need from high-end shopping to gourmet dining. Close to parks, shopping and the 401 highway for easy access to downtown and beyond. Whether you are looking for a cozy home with proximity to transit or an investment opportunity in one of Toronto's most sought-after neighbourhoods, this condo is a must see! Vacant possession. (id:59911)
Royal LePage Signature Realty
132 Rankin's Crescent
Blue Mountains, Ontario
This lovely 2600 sqft bungaloft in the fabulous lifestyle community of Lora Bay, backs onto the 2nd fairway of the of the Lora Bay golf course. This home is perfectly situated a few minutes walk from the amenities of the lodge clubhouse/1st tee and one minute walk to the Georgian Trail. The home has recently been professionally updated throughout. The well designed and landscaped yard is fenced, southwest facing and fabulous for entertaining. The open concept main floor boasts vaulted ceilings and oversized windows that flood the space with natural light. The new custom kitchen has modern cabinetry, quartz countertops, breakfast bar and luxury brand appliances. Adjacent to the kitchen is the great room with stone fireplace and vaulted ceiling that opens to the second level. The formal dining room will seat your many guests. The spacious main floor primary suite has a cathedral ceiling, renovated 5-piece spa bath and walk-in closet. There is a den/office/bedroom located on the main floor and adjacent to a lovely 3-piece bath. The mudroom has laundry facilities, loads of organized storage space and access to the double car garage. The second level has a loft, 2 spacious bedrooms and a beautiful 5 pc bath. The cozy loft is great for relaxing/reading/tv. The bathroom has direct access to the 2nd bedroom - perfect for guests. Gorgeous oak engineered hardwood floors adorn both levels. The unfinished lower level is approx. 1797 sqft with 8' ceiling, offers significantly more space to make your own. The Lora Bay Lodge includes a restaurant, pro shop, gym, library, games room and nearby private beach. Quaint Thornbury has fine restaurants, cafes, boutiques, and skiing and boating nearby. (id:59911)
Century 21 Millennium Inc.











