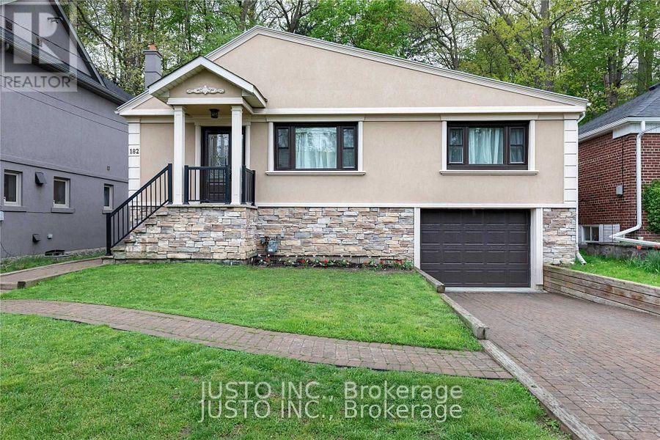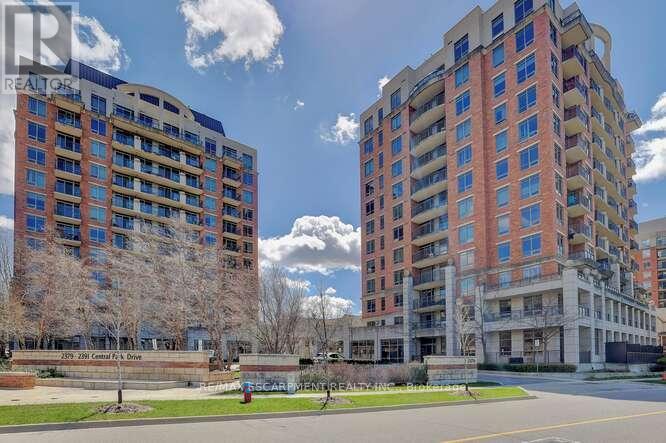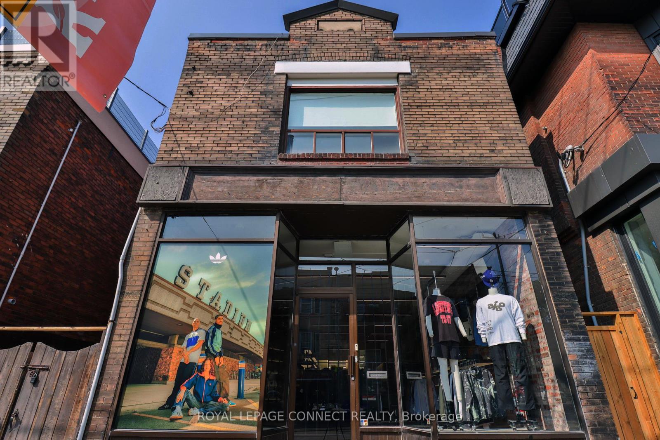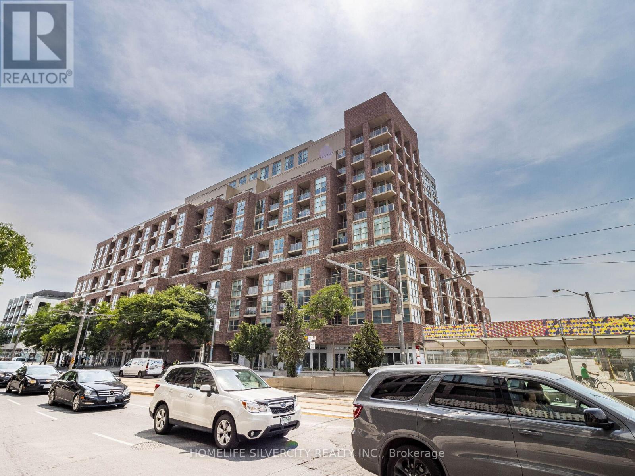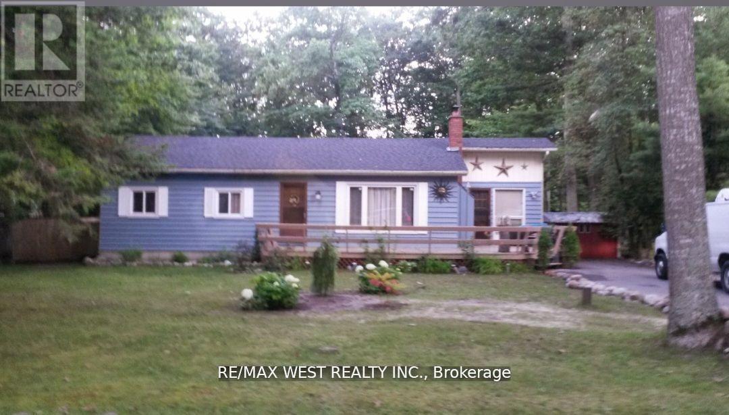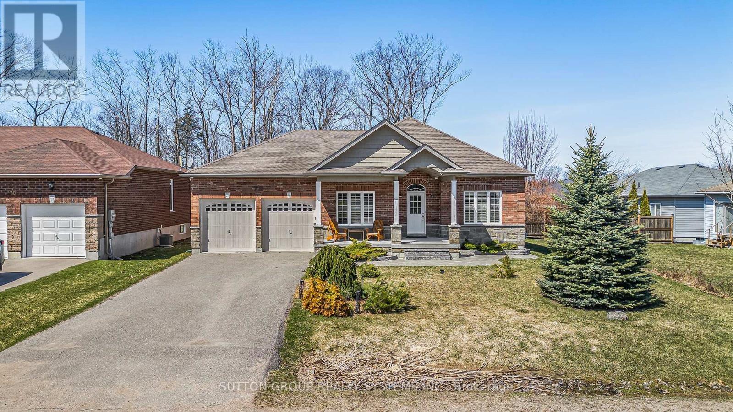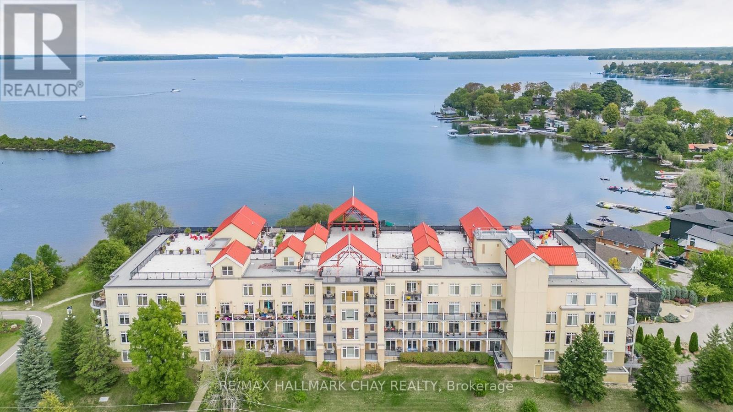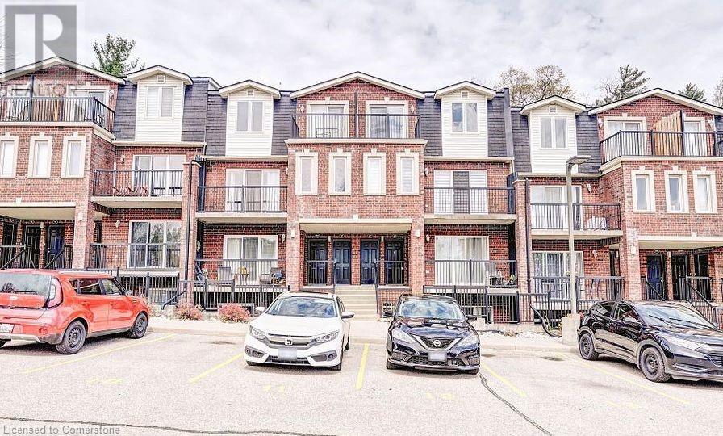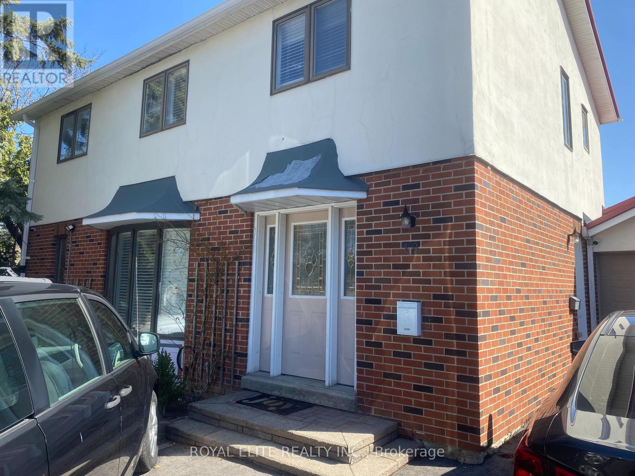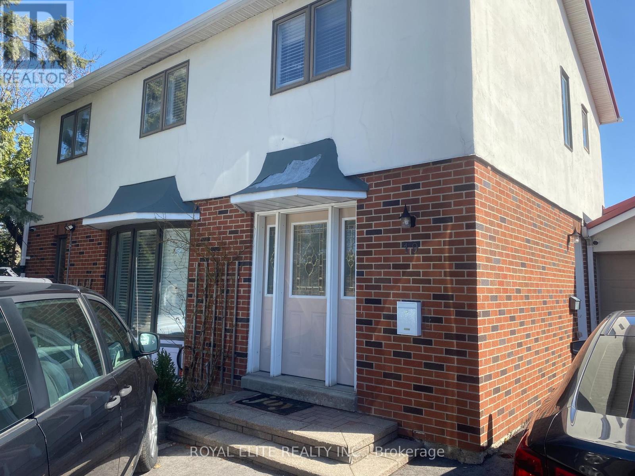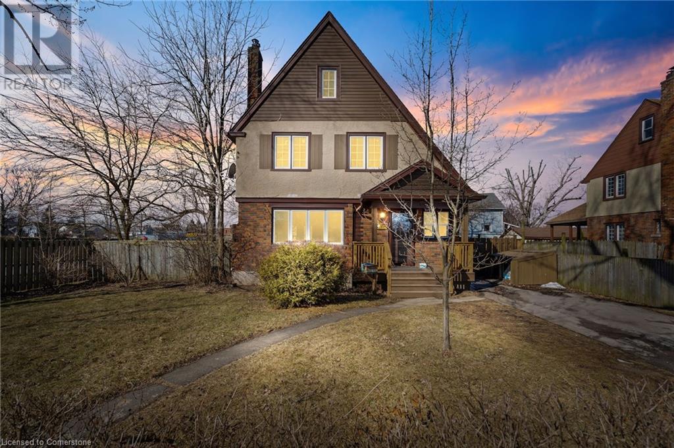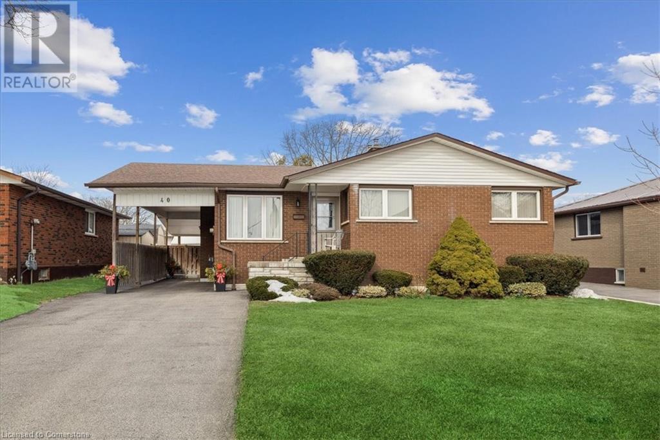2283 Stone Glen Crescent
Oakville, Ontario
Welcome to this beautifully maintained Westmount area home offering over 1,700 sq ft of stylish living space. The main floor features rich dark hardwood flooring, 9 foot ceilings, an upgraded kitchen with extended cabinetry and pot drawers, and a 2 piece powder room for added convenience. The elegant oak staircase with iron spindles adds a touch of sophistication as you head upstairs. The primary bedroom boasts a walk in closet and a 4 piece ensuite bath, while the finished basement includes a modern 3 piece bathroom, offering additional living space perfect for a rec room, home office, or guest suite. Ideally located close to restaurants, grocery stores, and Oakville Trafalgar Hospital, this home combines comfort, convenience, and thoughtful upgrades throughout. (id:59911)
Royal LePage Signature Realty
182 South Kingsway
Toronto, Ontario
Stunning Swansea Bungalow with Chef's Kitchen, Granite Counters, 3+2Bedrooms, 3bathrooms, Featuring A Spectacular Private 50 Ft. Lot Backing Onto Ravine! Fully Reno'd High Ceiling W Large Master Suite 3-Pcs Ensuite & Walkout To Beautiful Multi-Tiered Deck. (id:59911)
Justo Inc.
202 - 2391 Central Park Drive
Oakville, Ontario
Welcome unit 202 in 2391 Central Park Drive! This beautiful one-bedroom, one-bathroom condo is wonderfully located in the heart of Oakville. Bright and inviting, this unit features granite countertops, stainless steel appliances, and brand-new luxury vinyl flooring. Lovingly owned and meticulously maintained, it also offers the comfort of en-suite laundry and includes one underground parking space for added convenience. The building offers a fantastic array of amenities including visitor parking, concierge service, a fully equipped gym/exercise room, an outdoor swimming pool, barbecue area, cozy outdoor sitting spaces, and a stylish lounge/media room. Located just steps from major big box stores, multiple banks, a medical clinic, a dental office, restaurants, and many more everyday essentials. RSA (id:59911)
RE/MAX Escarpment Realty Inc.
367 - 2481 Taunton Road
Oakville, Ontario
Welcome home! This stunning and spacious 1 BR + Den condo offers 675 sq. ft. of beautifully upgraded interior space, plus an additional 30 sq. ft. balcony overlooking the lush rooftop gardens a perfect place to unwind. Step inside to soaring 11-ft ceilings and custom renovations such as the feature walls in both the living and bedrooms & incredible light fixtures that elevate this suite to a new level of sophistication. The contemporary kitchen boasts quartz countertops, upgraded paneled stainless steel appliances, and a sleek, thicker 2 countertop ideal for cooking and entertaining. Recent upgrades include frameless mirror bypass doors, modern roll blinds with blackout in the bedroom, upgraded interior doors, and a front-loading washer/dryer. The unit also offers a generous Den space that fits a single bed and was used as a bedroom. Freshly painted and move-in ready, this suite also includes a locker and underground parking space. Beyond your front door, indulge in resort-style amenities, including a seasonal outdoor pool, state-of-the-art gym, yoga studio, sauna, pet wash station, party/meeting rooms, a theatre, wine-tasting room, ping pong room, kids playroom, and more! Located in an unbeatable location, you're steps from Walmart, Superstore, LCBO, restaurants, shops, and public transit right at your doorstep. Don't miss this opportunity! (id:59911)
Royal LePage Signature Realty
2802 - 2200 Lake Shore Boulevard W
Toronto, Ontario
Welcome to West Lake Living. A beautiful neighborhood with everything at your doorstep. This bright, beautiful 1 bedroom plus large den unit offers a walk out balcony with an unobstructed lake/marina view. Enjoy the luxury of not having to step outside for groceries or everyday necessities with access to Metro, Starbucks and Shoppers Drug Mart connected to both the 3rd floor and P1. The 3rd floor is also home to amazing amenities including a large Gym with yoga room, pool, Jacuzzi, sauna, library, squash court, media room, party room, bbq patio and much more. Steps To Ttc, Parks, Lake, Trails, Beach, Close To Highway, QEW, 15 minute to downtown. (id:59911)
RE/MAX Experts
Bsmt - 5271 Huntingfield Drive
Mississauga, Ontario
Brand New Legal Basement has two bedrooms and one parking space in the heart of Mississauga. Close to School, Public transit, and Square One. Separate side entrance and own laundry in the basement. Laminate floor throughout, brand new appliances, and Large windows for natural light. Strictly No Pets/ No Smoking **EXTRAS** Fridge, Stove, Washer,& Dryer. All ELFs & Lots of pot lights, Cen. A/C. Tenants are To Pay 30% of the Utility bills shared with upstairs. Strictly No Pets/Smoking. (id:59911)
Royal LePage Ignite Realty
Main- Front - 406 Roncesvalles Avenue
Toronto, Ontario
Looking for a pop-up space for your business without committing to a long-term lease? This is the space you've been looking for! Short-term commercial space available in the heart of Roncesvalles Village. Available on a month-to-month term with a 3-month minimum. This is gross rent inclusive of TMI (utilities extra), offering approximately 972 sqft of retail space plus 740 sqft of unfinished basement for storage. The rear studio space is not part of the offering but may be available at an additional cost. Conveniently located just a few doors down from the historic Revue Cinema. The building has been updated and is ready for your next business venture. The main floor boasts a bright, open retail area, beautifully renovated with exposed brick and modern light fixtures, adding charm and character. The rear large studio space with high ceilings is not included in this lease but can be added for an additional fee. ***Also available on a long-term lease for the entire 2,377 sqft main floor plus 740 sqft basement at $7,990 Net + TMI. MLS# W12019085*** (id:59911)
Royal LePage Connect Realty
1702 - 3077 Weston Road
Toronto, Ontario
Welcome to 3077 Weston Rd, Unit 1702 a newly renovated 3-bedroom, 2-Full bathroom condo offering 1,100 sqft of bright and functional living space. This high-floor unit boasts breathtaking views of the Toronto and Vaughan skylines from your private balcony, while large windows fill the space with natural light. Enjoy the convenience of an on-site gym (brand new / under construction ), an outdoor tennis court, and nearby walking trails. The building is ideally located with easy access to highways, TTC, schools, parks, and shopping perfect for families or investors looking for great value. (id:59911)
Century 21 Innovative Realty Inc.
107 - 117 Ford Street S
Toronto, Ontario
WELCOME T SCOUT CONDOS AND THIS SPACIOUS 1130 SQ FT. THIS UNIT HAS NATURAL LIGHT, MODERN SS APPLIANCES AND MUCH MORE BUILDING AMENITIES. IT COMES WITH ONE PARKING SPACE WITH TWO LOCKERS FIRST FLOOR HAS SEPARATE ENTRANCE TO STREET POWDER ROOM, KITCHEN AND LIVING ROOM. THE TOP FLOOR FEATURES AN ENTRANCE TO THE BUILDING, LAUNDRY. TWO BEDROOMS PLUS DEN AND TWO BATHROOMS. THERE IS ALSO A BALCONY ACCESSIBLE FROM THE PRIMARY BEDROOM. STEPS TO ST. CLAIR STREET CAR, CORSO ITALIA AND AMENITIES AT THE STOCKYARDS ALL IN WALKING DISTANCE AND MUCH MORE. (id:59911)
Homelife Silvercity Realty Inc.
10 Main Street
Mississauga, Ontario
Absolutely prime location in the heart of Streetsville in the iconic location known as Village square. This stand alone building has 2 retail units on the ground floor and 2 residential apartments on the second floor with a total of 4 parking spots. This property is zoned C4 and allows for many uses. Currently the main floor is being used as a pharmacy and medical clinic (lease contract signed for 1 year) and both residential units on the second floor are rented (now on month to month basis). Building interior was renovated in 2019 with upgrades to HVAC and HEPA filters and fans were installed to accommodate for its current use as a medical clinic. This property is perfectly situated for plenty of foot traffic with lots of shops, restaurants and events hosted throughout the year in the area. Ideally suited for medical or pharmacy use, as the necessary setup is already in place. (id:59911)
RE/MAX Realty Services Inc.
509 - 20 Paisley Boulevard W
Mississauga, Ontario
Spacious newly renovated 1br apartment in a family friendly rental building located in Cooksville! Freshly painted and move-in ready with a new kitchen & bathroom and an open concept living room/ dining room with lots of sunlight! Professionally managed building with attentive maintenance staff to ensure your home is always in great condition. Located in a fantastic neighborhood, close to Schools, Shopping and much more! Easy access to public transit. (id:59911)
Century 21 People's Choice Realty Inc.
502 - 18 Water Walk Drive
Markham, Ontario
Welcome to the luxurious Riverview Condo, nestled in the heart of Markham. Spacious 698 sf (Floor Plan) with stylish and high- quality finishes thru-out. 9-ft ceiling, open concept and functional layout. Large Den with a door that can be used as a second bedroom. Modern Kitchen featuring B/I SS Appliances, Large island, backsplash, and upgraded Countertop. Enjoy top-notch building amenities including 24 Hr Concierge, 2-Storey Amenity Pavilion including Gym, Indoor Pool, Party Room & More. Convenient location Close To Go Station, Highways 7, 407 and 404. Walking Distance to Downtown Markham, Restaurants, Banks and Cineplex. (id:59911)
Bay Street Group Inc.
16 Fredrick Avenue
Tiny, Ontario
Family fun awaits at this amazing ranch style bungalow in quiet and popular Woodland Beach. Only a 5 min. walk to the beach, on a quiet street...massive unbelievable lot 78'x228' deep, treed and private. 4 bedrooms and newly updated exterior and roof. Don't miss out on this property everything you need for a cottage or all season home if needed. (id:59911)
RE/MAX West Realty Inc.
72 Mcdermitt Trail
Tay, Ontario
Beautiful All Brick Custom Bungalow (1757 Sq f) on Oversized Lot and Backing to Wooded Area. Great Lay-Out With 3 Large Bedrooms, Each With 4pc Bath, Two Ensuite, One Semi-Ensuite. Hardwood Flooring and Crown Molding Throughout. 9' Ceiling and 10' in Kitchen, Breakfast Area. Gourmet Kitchen With Tall Cabinets, Centre Island, Granite Countertops, Built in Stainless Steel Appliances, Upgraded Light Fixtures and Walk Out to Large Deck. Main Floor Laundry, Entrance to Garage. Upgraded Granite Counters in Kitchen and 3 Baths. The Unfinished Basement (1907 Sq f) Provides Ample Storage and Offers Endless Potential for Your Finishing Touches. Total Living Area Approx 3664 Sq Ft. Large Deck with Gazebo and Brick Fire Pitt Provide Outdoor Oasis Perfect for Family Gatherings or Quiet Relaxation. Parking for 8 Cars, No Sidewalk. Close to Local Amenities, Trails, Beautiful Georgian Bay. Convenient Access to Highways 12 and 400. (id:59911)
Sutton Group Realty Systems Inc.
112 - 140 Cedar Island Road
Orillia, Ontario
Barrie Condo Corner presents the elegance of waterfront living nestled on the serene shores of Lake Couchiching. The Elgin Bay Club in Orillia is the premiere residential condominium in Simcoe County. This is the lakeside lifestyle at its finest. This 1 bedroom, 1 bathroom gem boasts granite countertops, gleaming hardwood floors, tall baseboards and exquisite moulding, under the grace of 9 ft ceilings. Revel in the abundant natural light, amplifying a bright & spacious ambiance. This open concept unit features a gorgeous living area with a gas fireplace to relax and unwind by after a long day. Step out onto your quaint balcony overlooking lush greenery, or entertain atop the rooftop terrace with breathtaking panoramic views of the water. The bedroom is a great size with an oversized closet and a separate walkout to a private patio. Included in the unit for your added convenience is a large laundry room with extra storage.Exclusive amenities include a party room, a private waterfront and heated underground parking. This unit also comes with a rare owned dock (only 25 units in this building) perfect for you to pull your boat right up to while getting to enjoy time outdoors on the water amidst the picturesque setting. For the days you don't want to take your boat out, also included is complimentary kayak storage. The location cant be beat. It is a short walk to Orillia's historic downtown district that features excellent restaurants, grocery, shopping, entertainment and more. It's also right next door to the Royal Canadian Legion. For nature enthusiasts there is direct access to Millennium Trail for year-round hiking and exploring. Your tranquil retreat awaits. **EXTRAS** Refrigerator, Stove, Range, Dishwasher, Washer & Dryer. All window coverings, all attached light fixtures. (id:59911)
RE/MAX Hallmark Chay Realty
1195 Leslie Drive
Innisfil, Ontario
4-Bedroom Home in Prime Innisfil Location at an unbeatable value!Welcome to 1195 Leslie Dr, a bright and spacious detached home perfect for families! Featuring4 bedrooms and 3 bathrooms, this renovated home offers everything a growing family would need.The modern kitchen boasts ample cabinetry, stainless steel appliances with easy access to dining room And family room. . The primary bedroom includes a private ensuite, while three additional bedrooms provide flexibility for family, guests, or a home office.Enjoy a large backyard backing onto mature trees ideal for kids, pets, or summer BBQs. Located in a family-friendly neighborhood, this home is close to schools, parks, shopping, Friday harbour and Lake Simcoe, with easy highway access.Don't miss out on this amazing value 4-Bedroom Home in Prime Innisfil Location at an unbeatable value!Welcome to 1195 Leslie Dr, a bright and spacious detached home perfect for families! Featuring 4 bedrooms and 3 bathrooms, this renovated home offers everything a growing family would need.The modern kitchen boasts ample cabinetry, stainless steel appliances with easy access to dining room And family room. . The primary bedroom includes a private ensuite, while three additional bedrooms provide flexibility for family, guests, or a home office.Enjoy a large backyard backing onto mature trees ideal for kids, pets, or summer BBQs. Located in a family-friendly neighborhood, this home is close to schools, parks, shopping, Friday harbour and Lake Simcoe, with easy highway access.Dont miss out on this amazing value. (id:59911)
Royal LePage Signature Realty
10 Main Street
Mississauga, Ontario
Absolutely prime location in the heart of Streetsville in the iconic location known as Village square. This stand alone building has 2 retail units on the ground floor and 2 residential apartments on the second floor with a total of 4 parking spots. This property is zoned C4 and allows for many uses. Currently the main floor is being used as a pharmacy and medical clinic (lease contract signed for 1 year) and both residential units on the second floor are rented (now on month to month basis). Building interior was renovated in 2019 with upgrades to HVAC and HEPA filters and fans were installed to accomodate for its current use as a medical clinic. This property is perfectly situated for plenty of foot traffic with lots of shops, restaurants and events hosted throughout the year in the area. (id:59911)
RE/MAX Realty Services Inc
45 Cedarhill Crescent Unit# 4d
Kitchener, Ontario
Welcome to 45 Cedar hill Crescent, Unit 4D, A townhome that perfectly combines convenience, comfort, and style. This spacious 3-bedroom, two-level condo offers a wonderful blend of functionality and modern living. As you step inside, you'll immediately appreciate the open-concept layout, which creates a welcoming atmosphere perfect for both relaxing and entertaining. The heart of the home is the well-designed kitchen featuring a breakfast bar, ideal for casual meals or extra prep space. It flows seamlessly into a separate dining area, making it perfect for hosting family and friends. The primary bedroom is a standout, complete with a generous walk-in closet, offering plenty of storage space. The additional bedrooms are also a great size, perfect for family, guests, or a dedicated workspace. There’s an open, multi-purpose area that’s perfect for a home office or even a cozy reading nook, offering the flexibility you need to live and work with ease. This home is entirely carpet-free, with beautiful ceramic tile in the kitchen and bathroom, which not only adds to the sleek aesthetic but is also incredibly easy to maintain. Natural light pours into the space, creating a bright and airy atmosphere throughout the day. Step outside onto your private balcony, where you can enjoy a quiet moment or soak up the sunshine. With the added benefit of being just steps from a plaza and other essential amenities, everything you need is right at your doorstep. Whether you’re looking for a low-maintenance lifestyle or a welcoming space to call home, this condo townhouse offers it all—convenience, comfort, and style. (id:59911)
Save Max 365 Realty
315 - 1435 Celebration Drive
Pickering, Ontario
Discover contemporary living in this newly built, never-before-occupied 2-bedroom unit at Universal City 3 Towers, a remarkable development by Chestnut Hill Developments in Pickering. This bright, east-facing home boasts an open-concept design with premium finishes, providing a generous layout and an abundance of natural light. Enjoy top-tier amenities, including a 24-hour concierge service. Ideally located near Pickering GO Station, shopping, dining, and more, this residence offers the perfect mix of luxury, comfort, and convenience. (id:59911)
Orion Realty Corporation
Unit 2 - 19 Dunsfold Drive
Toronto, Ontario
Main Floor Double Mattress Bedroom With New Renovation & Furniture. Large Storage Cabinet & Exclusive Use Of Small Fridge. Shared 3-Piece Bathroom With Shower Stand. Shared Kitchen But Better Less Cooking Or No Cooking. Close To All Amenities, Schools & Bus Stops, Utility & Internet Included In Rent (id:59911)
Royal Elite Realty Inc.
Unit 1 - 19 Dunsfold Drive
Toronto, Ontario
Main Floor One Bedroom With New Renovation & Furniture. Shared 3-Piece Bathroom With Shower Stand. Shared Kitchen But Better Less Cooking Or No Cooking. Close To All Amenities, Schools & Bus Stops, Utility & Internet Included In Rent (id:59911)
Royal Elite Realty Inc.
197 Aqueduct Street
Welland, Ontario
Step into this stunning 2.5-storey home offering 3+1 bedrooms and 3 bathrooms, perfectly located close to top-rated schools, highways, shopping, restaurants, and more! The main floor boasts a beautifully upgraded kitchen with modern appliances, an inviting living space, and the convenience of main floor laundry. Upstairs, you'll find spacious bedrooms, while the loft area serves as a private retreat with a bedroom, cozy living room, and a 2-piece bathroom. Basement adds extra versatility with another bathroom, ideal for additional living space or storage. With its prime location and thoughtful updates, this home is perfect for families and professionals alike. Don't miss out on this incredible opportunity! (id:59911)
Michael St. Jean Realty Inc.
40 Purnell Drive
Hamilton, Ontario
This elegant single-family home sits on a tree-lined property in the highly desirable West Mountain area. This beautiful maintained bungalow with in-law potential is close to schools, churches, shopping, and bus routes.Hardwood floors throughout the main level, fresh paint, and a bright and open floor plan seamlessly connecting the kitchen to the living room and leading to the inviting, sunny backyard underneath the covered porch. This home boasts 3 bedrooms, 2 bath bungalow- ideal for the new family or the empty nesters. The lower level is fully finished and is quite large, offering ample storage and entertainment. Vast potential presents itself in the finished expansive space, w separate entrance. (id:59911)
Royal LePage State Realty
32 Roxborough Street E
Toronto, Ontario
Welcome to this extraordinary, postcard perfect 4 to 5 bedroom in magical Rosedale, the epitome of sparkling luxury, quality finishes and stunning sophistication, yet with a family friendly but very modern spirit. One block to Yonge, and the premium steps-to-subway location where everyone wants to be, this exciting and sleek showpiece is invigorated by exceptional design & impressive architectural features exuding creative elegance and skillful refinement. Upon entry you are welcomed by a grand foyer with focal-point fireplace, beautiful hardwood, soaring ceilings and rich bespoke plaster & millwork. The living room is ideal for entertaining guests with its dramatic fireplace and ample seating. The chef-inspired trophy kitchen boasts stone countertops, custom cabinetry, an oversize centre island and built-in desk. The adjacent breakfast & separate family rooms walk-out to the completely private, beautifully landscaped, fenced garden. The dining room is just right for hosting dinner parties for families and friends. Remarkably there are two sun-drenched family rooms & the one on the second floor is tandem to the dream home office, also overlooking the garden. The primary bedroom with room enough for a sitting area, features a spa-like ensuite and decorative fireplace & all bedrooms are spacious and designed for splendid cocooning! Superbly maintained, it is a short walk to Branksome, De La Salle and York schools with easy access to U C C and B S S. **EXTRAS** 3 FP's. The flexible lower has a side entrance, rec rm, lau, furn/stg rms & 4 pce + pot'l nanny rm. The fully landscaped, city-size gdn oasis enlivens outdoor living & BBQs, while the 2 garage with turnaround makes pkg a breeze. Virtual photos show contemporary design alternate and alternate proposal for grass garden. (id:59911)
Chestnut Park Real Estate Limited

