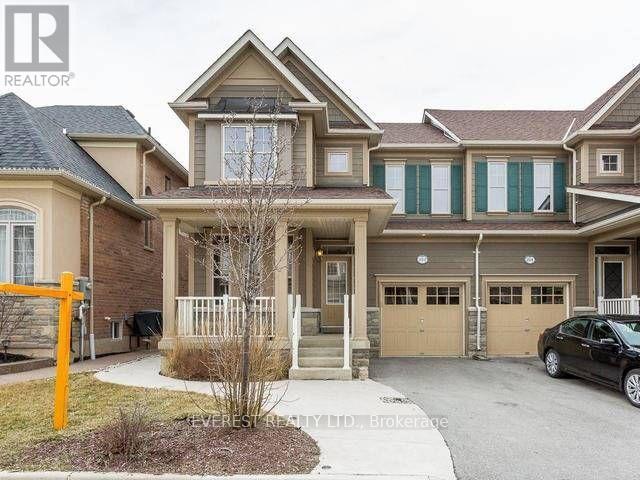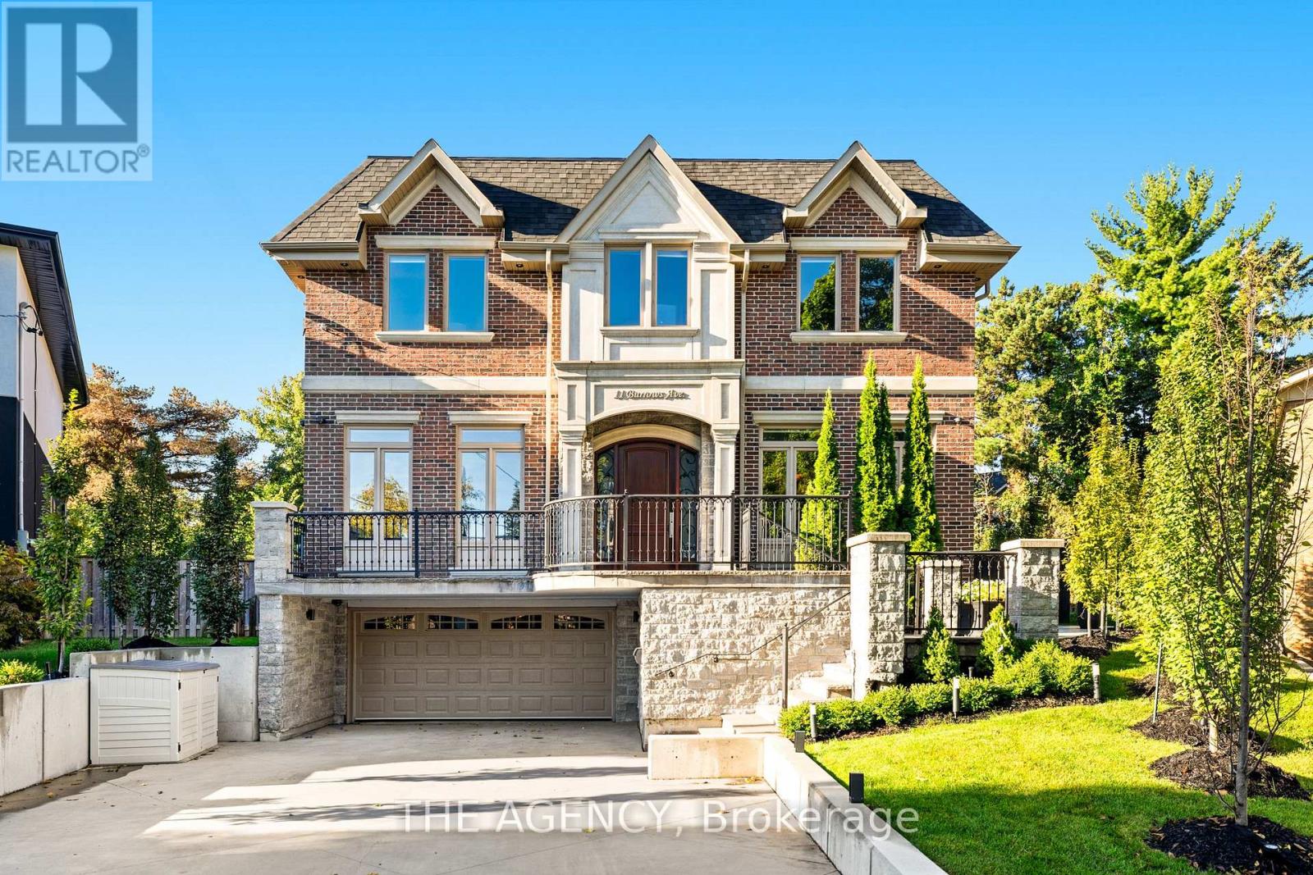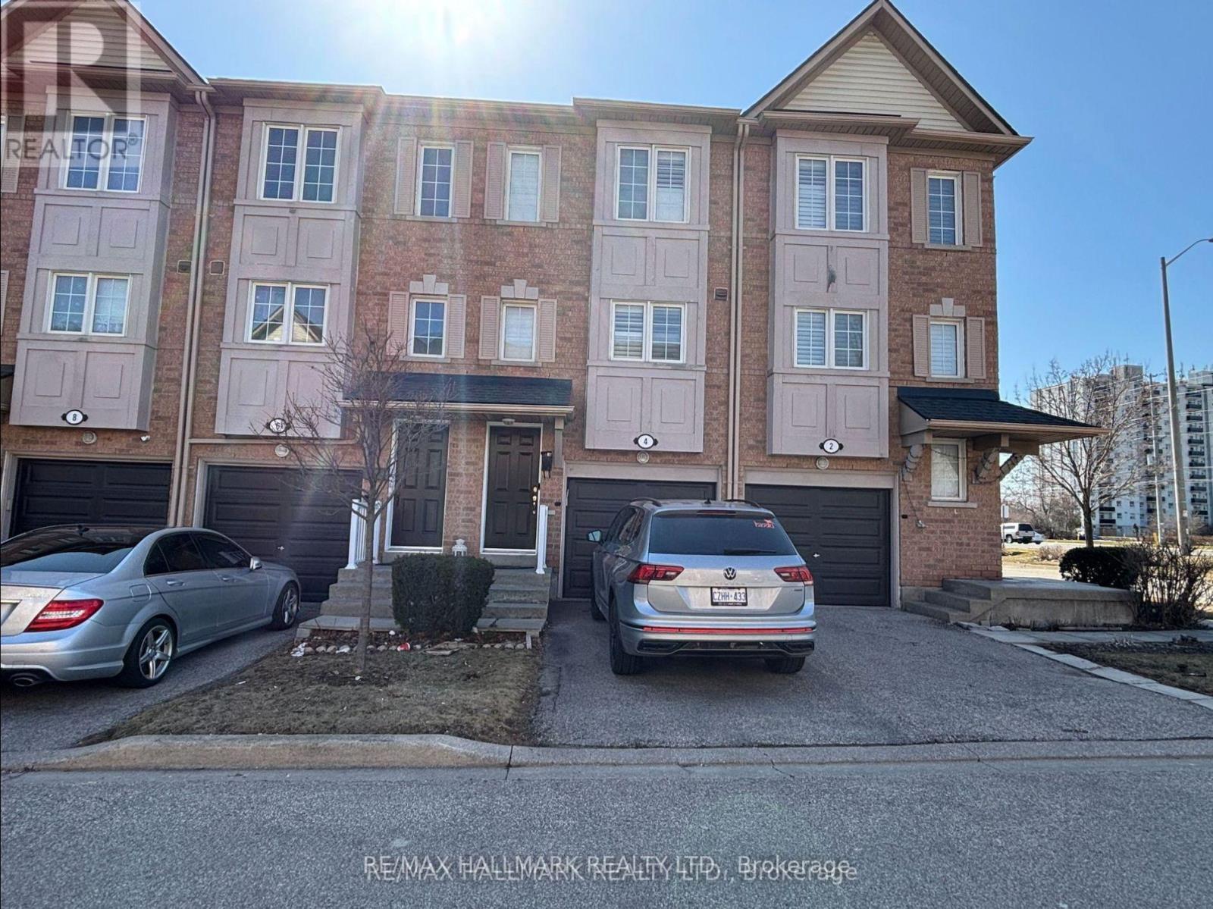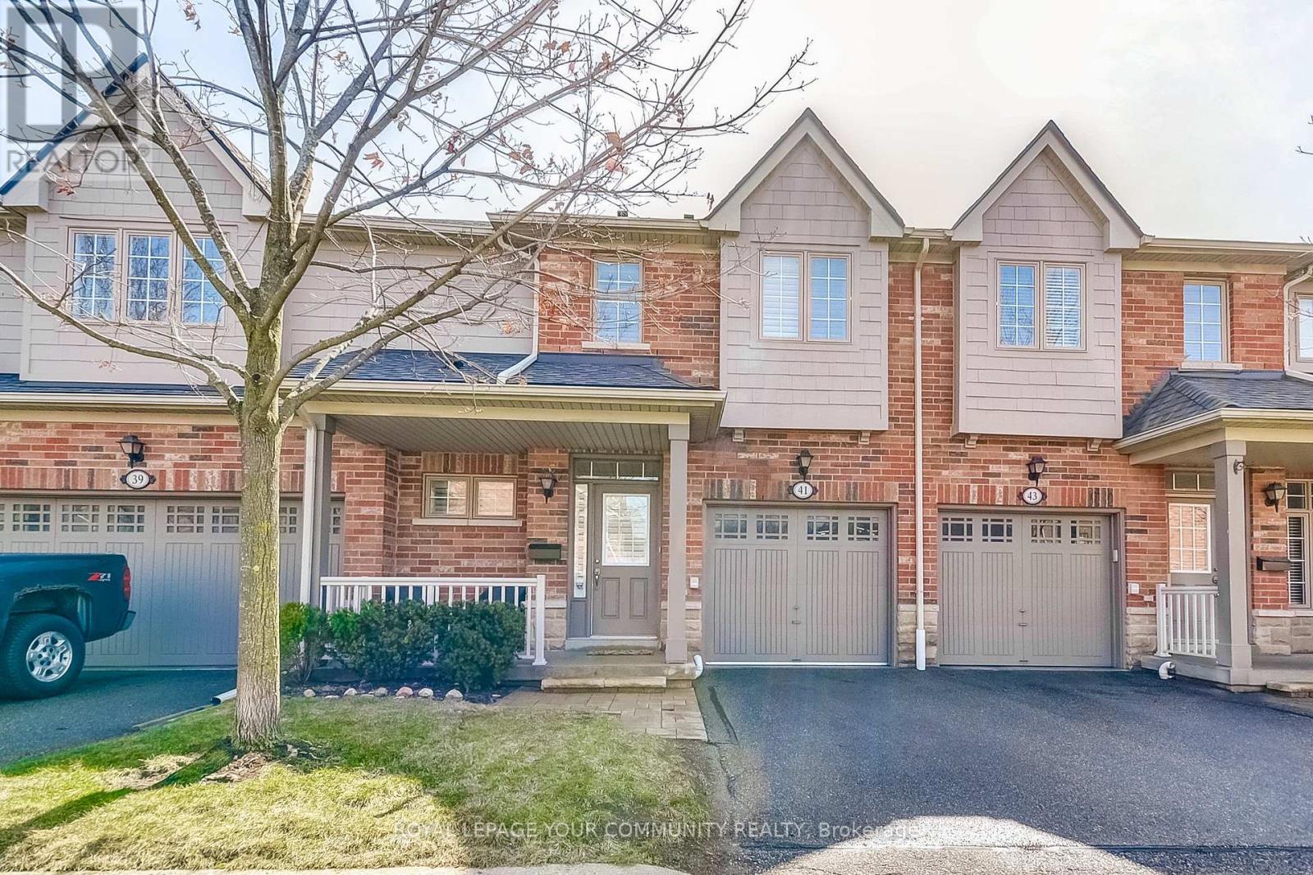212 Holloway Terrace
Milton, Ontario
Upper-Level Home for Rent Scott, MiltonLocated in Miltons prestigious Scott neighborhood, this luxury Heatwood semi-detached home offers over 2,200 sq. ft. of elegantly finished living space on a premium lot across from a park.Highlights:4 spacious bedrooms with hardwood flooring throughoutPrimary suite with 5-piece ensuite, jacuzzi tub, separate shower, and walk-in closet9' ceilings, hardwood staircase, and fireplaceModern eat-in kitchen with granite countertops, backsplash, and stainless steel appliancesMain-floor laundry and inside garage accessFreshly painted with concrete side walkway and stepsPrime Location:Steps from schools, parks, shops, and GO StationMinutes to Hwy 401, Kelso Park, Milton Hospital, and future Tremaine Overpass & Education VillageWalking distance to downtown Milton, restaurants, and the farmers market (id:59911)
Everest Realty Ltd.
9414 First Line
Milton, Ontario
This rare scenic 83-acre property-located just south of Highway 401 and the Village of Moffat, and north of Campbellville on a paved road. A beautiful blend of open fields and mature forest creates an idyllic setting for a private estate, recreational retreat, or future homestead farm. At the heart of the property stands an 1890 Ashlar stone farmhouse with a metal roof. While not heritage-designated, 1.5-storey farmhouse that has withstood the test of time, proudly retaining the timeless beauty of its original exterior. Renovated in the 1950s, it presents an exceptional opportunity to restore or incorporate its impressive stone facade into a truly magnificent custom estate home. Also on the property are the distinctive ruins of a grand 1890s stone bank barn. Though showing its age, the barn's enduring footprint offers striking potential as a focal point for weddings, family gatherings, or film shoots-making it a unique feature full of rustic character. Zoned A2, the property includes a pond in the north area, regulated by Halton Conservation and a portion of Kilbride Creek running through the northwest corner bordering the Pioneer Creek Trail. The land is not within the NEC per their mapping, allowing more flexibility for building. The property may be subject to HST as it is not currently being farmed. Buyers are strongly advised to consult with their advisors to confirm any tax implications. Convenient access to Hwy 6 and 401, Milton, and Campbellville makes this a superb location for commuters & those seeking a grand country lifestyle close to Town. This is a once-in-a-lifetime opportunity to own legacy farmland rich in history, natural beauty, and endless future potential. (id:59911)
Royal LePage Meadowtowne Realty
96 Silverstone Drive
Toronto, Ontario
Nestled in one of Etobicoke's most sought-after neighborhood, this beautifully maintained Detached Bunglow offers the perfect blend of Comfort, Convenience, and Investment Potential. Featuring 3+2 Spacious Bedrooms and 2 Full Bathrooms with Finished Basement and Separate Entrance, this home boasts a functional layout with abundant natural light, a bright airy Living Room and a Modernize Kitchen with S/S Appliances and Granite Countertop. Situated on a Generous Lot, the property offers a Good Backyard perfect for Relaxation or Entertainment. The Finished Basement with a Separate Entrance presents an excellent opportunity for Rental Income. Parking is a Breeze with a Private Driveway for 6 Cars and 2 Car Garage. Located just minutes from Top- Rated Schools, Parks, Shopping Centers, Major Highways, and Public Transit, This Home is ideal for Families, Professionals, or Investors. Don't miss this rare opportunity to own a piece of Etobicoke's finest Real Estate. (id:59911)
RE/MAX Gold Realty Inc.
11 Burrows Avenue
Toronto, Ontario
The Toronto Dream! Step into a realm of elegance with this exquisite masterpiece, sprawling across approximately 6,300 sq ft of luxurious total living space. Designed with modern sophistication in mind, this residence boasts soaring 11-foot ceilings on the main level, creating an airy, open atmosphere that invites exploration at every turn. Every inch of the property has been professionally landscaped, with a brand-new heated driveway leading to the pristine home. Outside, you'll be captivated by the magnificent new pool + cabana, complete with lush new turf that transforms the backyard into your own private oasis. A covered porch adds a perfect touch of outdoor relaxation. Inside, the gourmet chef-inspired kitchen is outfitted with top-of-the-line built-in appliances and a convenient servery, perfect for both everyday cooking and entertaining guests. Retreat to one of the four spacious upstairs bedrooms, each featuring its own walk-in closet and private ensuite bath, offering ultimate privacy and comfort. The dedicated nanny suite on the lower level provides flexibility and convenience for larger families. Indulge in the serenity of the sauna room, your personal sanctuary for unwinding after a long day. With every detail thoughtfully curated, this home offers a rare blend of luxury, comfort, and modern elegance. (id:59911)
The Agency
4 - 1128 Dundas Street W
Mississauga, Ontario
Beautiful townhouse featuring an excellent layout, perfect for first-time buyers and investors alike. Spacious kitchen with S/S appliances, quartz countertop, plenty of cabinet space, chef's pantry, and a breakfast area. Large living and dining area to accommodate families and friends coming over. Main bedroom with walk-in closet. Carpet-free bedrooms. Windows all around for plenty of sunshine and natural light. California shutters on the main rooms. The finished basement with a separate walk-out can be used as a third bedroom or entertainment area. Enjoy the private backyard for family gatherings and bbq. There is one garage with inside access to the house, and there are two parking spots in total. Excellent family-oriented community with visitor parking for added convenience. Located in a desirable area, walking distance to shopping plaza, transit at the door steps. Close to UTM, parks, schools, and minutes from QEW and 403. Dont miss out on this fantastic opportunity! (id:59911)
RE/MAX Hallmark Realty Ltd.
110 - 45 Hansen Road N
Brampton, Ontario
END UNIT VERY BEAUTIFUL RENOVATED UPGRADED HOME WITH NO HOUSE AT THE BACK...BACKS ON TO PARK FEATURES FUNCTIONAL LAYOUT WITH LVING/DINING COMBINED WALKS OUT TO PRIVATELY FENCED BEAUTIFUL OASIS IN THE BACKYARD WITH STONE PATIO PERFECT PLACE FOR SUMMER BBQs WITH FAMILY AND FRIENDS WITH GARDEN AREA WITH ARTIFICIAL TURF FOR RELAXING SUMMER...MODERN UPGRADED KITCHEN WITH GRANITE COUNTER TOP AND NEWER KITCHEN APPLIANCES...3 GENEROUS SIZED BEDROOMS WITH FULL WASHROOM ON UPPER LEVEL...2 WASHROOMS...BASEMENT FEATURES COZY FAMILY ROOM WITH WASHROOM PERFECT FOR GROWING FAMILY...NEWER WASHER AND DRYER...NEWER APPLIANCES IN KITCHEN...READY TO MOVE IN HOME CLOSE TO ALL AMENITIES (id:59911)
RE/MAX Gold Realty Inc.
41 - 1633 Northmount Avenue
Mississauga, Ontario
Executive Townhome Presenting 1854sqft + 839sqft Bsmt = 2693sqft Total Living Area. Original Owner From The Builder And Impeccably Maintained. Main Floor Features Include 9' Ceilings, Oak Hardwood Floors, Potlights And California Shutters Throughout. Large L-Shaped Kitchen Includes Upgraded Granite Counters, Spacious Breakfast Bar, SS Appliances And Abundant Maple Cabinetry. Easy Entertaining With The Walk-Out Deck From The Breakfast Room, Perfect For A Family Summer BBQ. South Facing Backyard Provides Plenty Of Natural Lighting. Open Concept Family/Dining Rooms With Elegant Natural Gas Fireplace Providing A Relaxing Atmosphere. Primary Bedroom Offers A Large 5PC Ensuite Bathroom & A Massive Walk-in Closet. Laundry Is Conveniently Located On The Second Floor, New Washer 2024. Basement Professionally Finished With A 4pc Bath, Large Rec Room, Ample Storage Rooms And Utility Area. 2 Visitor Parking Areas & A Wonderfully Maintained Complex is Located Minutes Away From Great Schools, Shopping, Malls, Lake Ontario & Highways. This Rarely Offered Town Is In The Heart Of Lakeview And Is Perfect For Downsizers & Growing Families, Investors & Professionals! (id:59911)
Royal LePage Your Community Realty
40 Sixth Street
Toronto, Ontario
Introducing this modern custom-built architectural gem nestled in the vibrant community of New Toronto.This residence boasts a sleek minimalist facade that exudes sophistication,making a bold statement across its approx.4000 sq. ft. living space.Step inside to find rich hardwood flooring gracing the main areas while oversized windows offer picturesque views throughout,soaring 9-foot ceiling&elegant LED pot lights.Thoughtfully designed,the exquisite kitchen connects seamlessly to the dining & living spaces enhanced by built-in speakers & warmth of the marble fireplace in the living room.The gourmet kitchen is highlighted by an 11.5-foot quartz centre-island w/ waterfall edges & high-end appliances.Mono-beam staircase w/ motion lighting&skylights lead you to the upper levels.The top floor is solely dedicated to the Owner's suite featuring his/hers walk-in closets,a fireplace,& a lavish 5 piece ensuite equipped w/ a smart toilet&heated floors.Discover the additional 3 bedrooms on the second level,each equipped w/ closets,a shared 5 piece bath&5 piece ensuite-both w/ heated floors.Descend downstairs to the lower level,the epitome of entertainment complete w/ a rough-in home theatre in the rec room,which can be converted into a bedroom for multi-generational living or rental income.The finished basement includes a kitchen,a family room,a 3 piece bath,rough-in secondary laundry,& radiant heated floors.Beyond the interiors, enjoy outdoor living w/ multiple balconies to enjoy serene views.The interlocked stone patio backyard is prepared for a hot tub,& features a full outdoor kitchen w/ built-in fridge,Napoleon bbq,sink,& storage. Enjoy being in close proximity to waterfront parks/trails,easy access to downtown Toronto via Mimico GO,renowned schools&more!Dual HVAC/AC systems&high efficiency combi boiler,spray foam insulation,smart blinds,central vacuum&1-inch water supply upgrade,power backup generator rough-in,Rough-in for smart home&ceiling speakers in every room&level. (id:59911)
Sam Mcdadi Real Estate Inc.
38 & 40 Cedarvale Avenue
Toronto, Ontario
Discover a unique opportunity at 38 & 40 Cedarvale! Nestled on a picturesque, tree-lined street, these two adjacent homes are being offered together. Imagine the possibilities: live in one and generate income by renting the other, or create a multi-generational family residence. 38 Cedarvale welcomes you with a beautifully upgraded, open-concept main floor featuring elegant hardwood floors and a sun-drenched kitchen. The expansive island is an entertainer's dream, flowing seamlessly into a generous backyard. Upstairs, you'll find bright bedrooms with natural light, hardwood floors, and ample closet space. The primary suite is a true retreat, boasting double closets, a skylight, and a private ensuite bathroom. A spacious basement provides abundant storage. Next door, 40 Cedarvale is ready for you to make your own. It offers an open concept living room and dining room with a spacious kitchen. Four bedrooms above grade with and additional finished room in the basement and bathroom. Severance process to split the lots has started potential to add value once it is completed. Great location steps to woodbine station and the Danforth! (id:59911)
Real Estate Homeward
237 King Street W Unit# 611
Cambridge, Ontario
Welcome to the Kressview Springs condominium. Unit 611 overlooks Riverside Park and the Speed River. Sit on your balcony and watch fireworks on July 1st. South facing! This home is bright and sunny with wall to wall windows. There are two bedrooms and two bathrooms both located at opposite ends of the condo. Master bedroom (can accomodate a king sized bed) with a 5 pc ensuite. The second bedroom has a convenient 3 piece bathroom (with stand alone shower) just outside the door. The kitchen has an abundance of cupboards, a built in desk and pantry. The combination living room, dining area and solarium are open concept. Newer flooring in the dining rooom, living room and bedrooms in 2019. Appliances include: fridge, stove, over the range microwave, dishwasher and dryer. All are in working order but are being sold in as is condition. Insuite laundry includes a dryer. Two special assessments have been paid for by the Seller. The special assessments include: windows, patio doors, hallways, facade, parking garage and lobby renovations were completed in 2023. This building has much to offer. Indoor pool, her and his sauna's with change rooms (lockers), hot tub, exit from the pool area to a sundeck. Exercise room, workshop, party room with a kitchen that is outfitted with all you need to entertain, coat closet, bathrooms, and a private entrance. For entertainment there is a pool table, ping pong table, help yourself library to drop off and pick up reading material and puzzles. A large patio has picnic tables and BBQ's are provided. Secure entrance, one underground parking space and visitor parking. Quick access to the 401 and highway 7/8. Walk to Riverside Park to watch a baseball game, slow pitch, or soccer games. A short walk to downtown (Preston) Cambridge for shopping, restaurants, library, post office and banks. (id:59911)
Red And White Realty Inc.
11 Braywin Drive
Toronto, Ontario
***Now's your chance to join the family-friendly Golfwood Village Community!*** ADDED BONUS: Earn extra $$$ to pay the mortgage as this RAISED bungalow allows you to create 2 separate living units without having to add a separate entrance due to its unique design!(Photos can be provided to show you how). This sunny, updated, 3+1 bdrm, open concept home with fully finished massive lower level, offers both space & comfort for families seeking to elevate their lifestyle or savvy investors looking to maximize their investment. Weston Golf&Country Club is steps away and almost 50% of the street lined with custom/luxury builds with more coming all the time increasing your homes value! Enjoy the abundance of natural light flooding through 2 oversized bay windows in the heart of the home, as well as the above grade lg windows in the bright lwr level. Huge rec room/family room makes entertaining your friends and family a breeze! Home Office/Utility room as well which can even be used as a separate den/hobby room. Lots of storage! Situated on a wide lot backing onto a pretty, treed yard with mature landscaping, providing a serene backdrop for everyday living. Sun shines in yard all day! Whether you're looking to establish roots in this affluent pocket or upgrade, this home caters to all aspirations. Plaster Crown Mouldings/Dozens Pot lights Thru-Out/Upgraded Kitchen/Two Barn Doors Lwr Level For Added Privacy in Laundry and Utility Room. Wood Burning Fireplace Can Be Easily Restored If Desired. ** EXTRAS ** Brand New Washer/Dryer (2024), New A/C (2023), Newer Furnace (2019), Frosted Glass French Dbl Door Entry, Keyless Entry, Nest Thermostat System, Access from Kitchen to Yard via French Door. UP Express and YYZ 15 min away connecting to downtown core or airport in min! (id:59911)
Royal LePage Your Community Realty
15 - 1375 Stephenson Drive
Burlington, Ontario
EXECUTIVE RENTAL IN SMALL ENCLAVE W DRAMATIC VAULTED CEILINGS, WELL MAINTAINED AND RENOVATED UNIT. TWO OVERSIZED LARGE MASTER BEDROOMS EACH WITH THEIR OWN ENSUITE BATHS. SPACIOUS OPEN CONCEPT MAIN FLOOR WITH HARDWOOD FLOORING GAS FIREPLACE EAT IN KITCHEN STAINLESS STEEL APPLIANCES & BREAKFAST BAR, SPACIOUS DINETTE W FRENCH DOOR W/O TO FENCED YARD & DECK. FINISHED REC RM W 2ND GAS FIREPLACE LARGE LAUNDRY ROOM & 2 PIECE BATH NO CARPET CLOSE TO DOWNTOWN BURLINGTON MINS TO MAPLEVIEW SPENCER SMITH PARK BEACH HOSPITAL SHOPPING RESTAURANTS MAJOR HIGHWAYS & BURLINGTON MAIN GO STATION AAA TENANTS ONLY MAY CONSIDER SHORT TERM Prefer NO PETS (id:59911)
RE/MAX Garden City Realty Inc.











