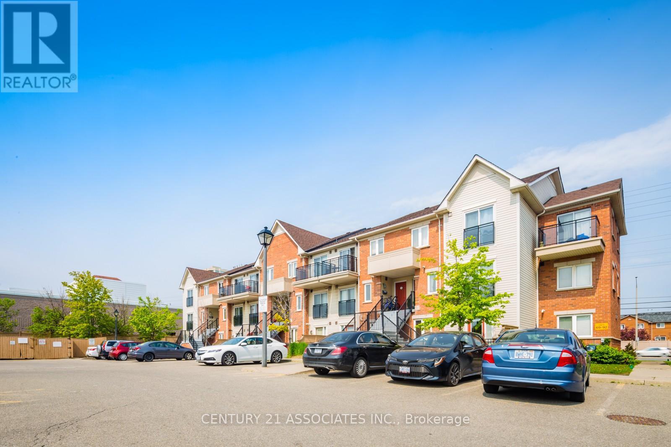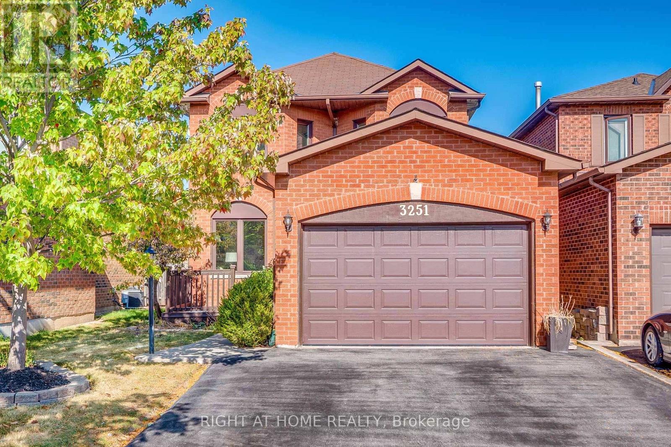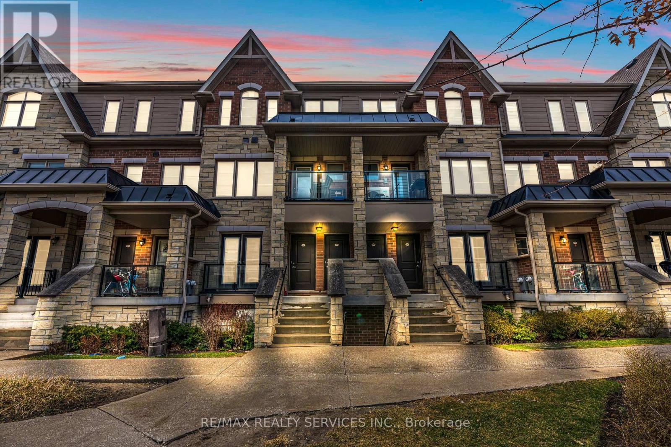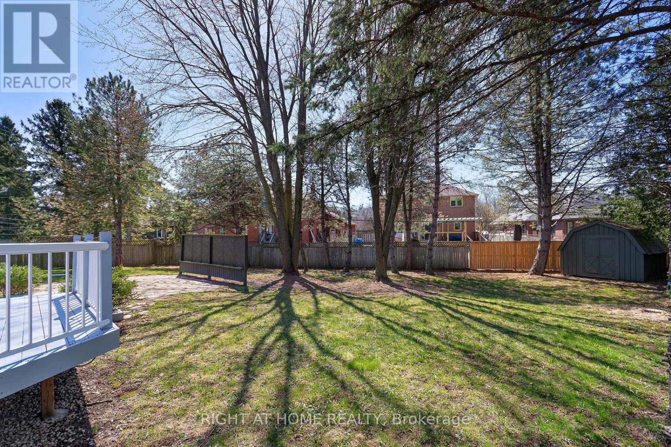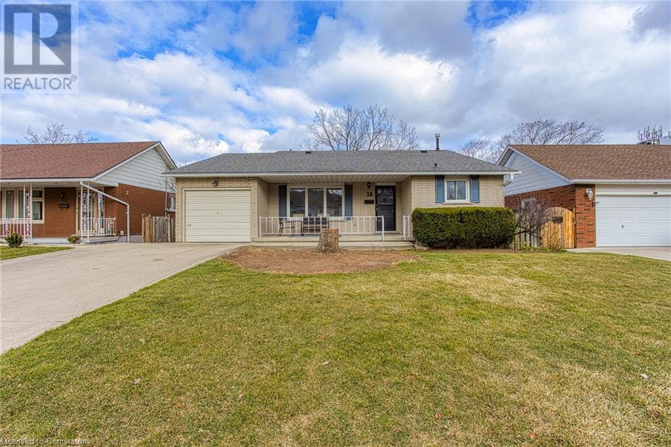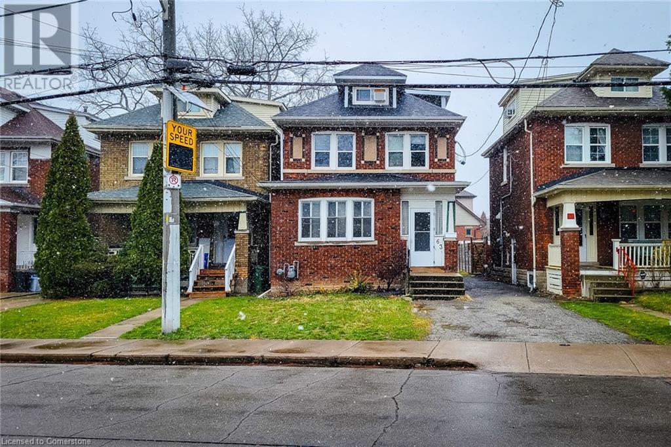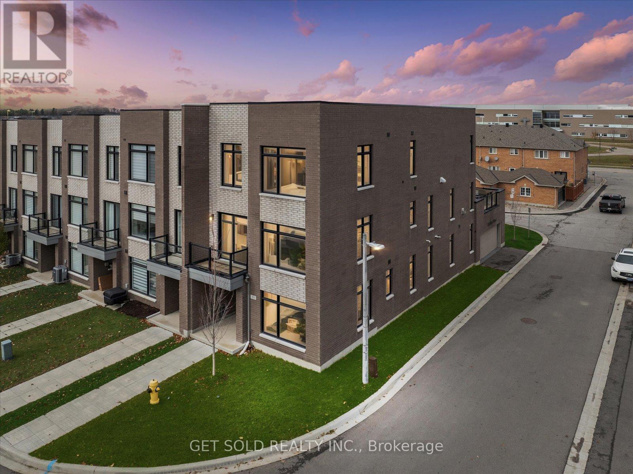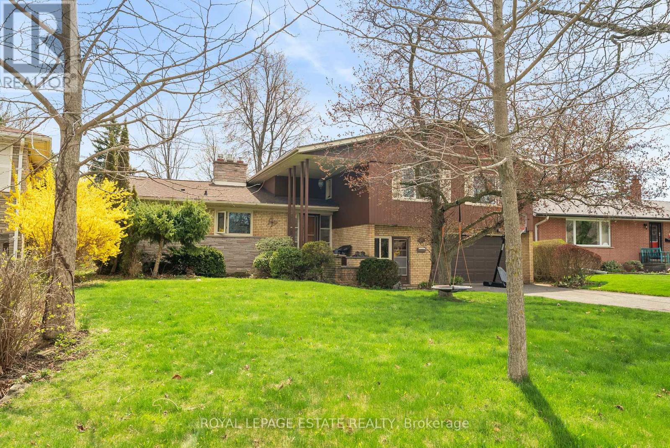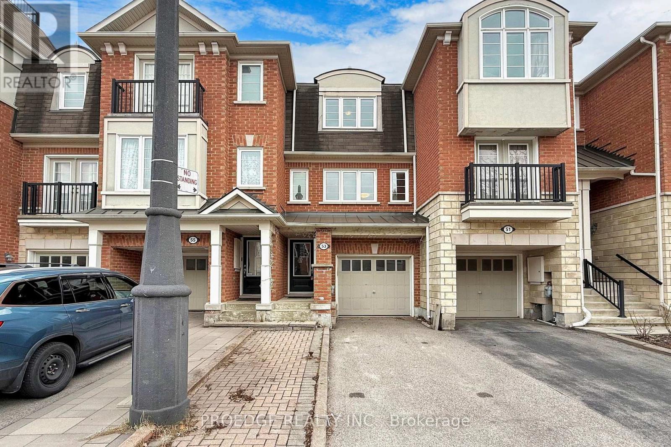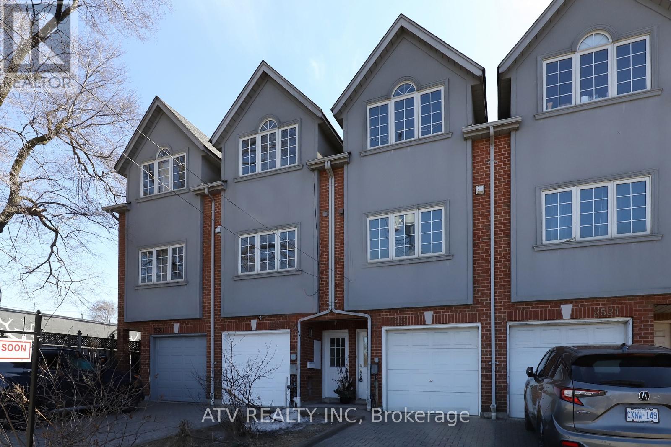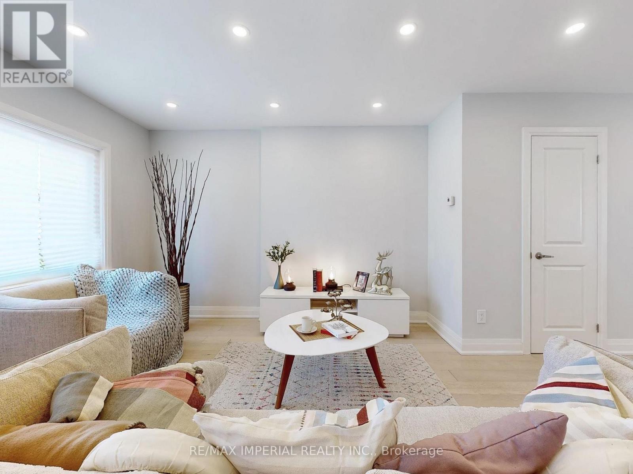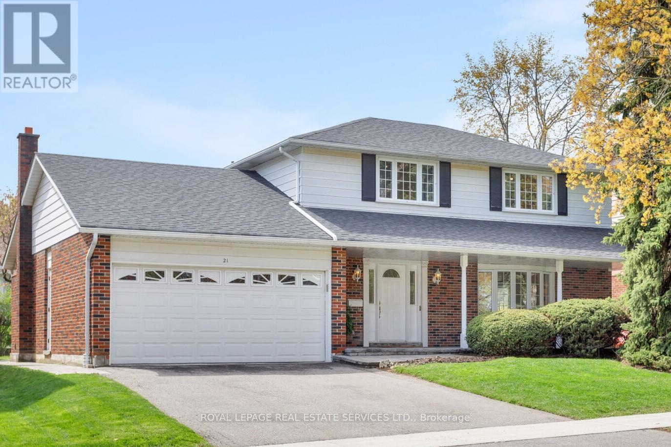24 Amber Road
Cambridge, Ontario
FOR RENT in Cambridge! Looking for a completely renovated 2-bedroom, 2-bathroom home? This stunning unit features: Separate entrance with deck Main bathroom with soaker tub, shower and heated floor Primary bedroom with his & hers closets, ceiling fan, and a beautiful ensuite bathroom with heated floor Second bedroom with ceiling fan Chef’s kitchen with island – perfect for entertaining Spacious living room with plenty of light from the large windows In-suite laundry for added convenience Private yard with patio and shed – ideal for outdoor living This one won’t last long! Contact me today for more details. (id:59911)
RE/MAX Twin City Realty Inc.
75 - 4620 Guildwood Way
Mississauga, Ontario
perfect opportunity for first-time buyers! Move In Anytime! This updated, cozy 1-bedroom condo townhome offers affordability and a perfect location walking distance to all amenities. Ground level suite thoughtfully designed with an open concept layout, featuring newer vinyl flooring throughout, a modern kitchen complete with stainless steel appliances, mirror backsplash, ample cabinetry, and plenty of counter space ideal for meal prepping or hosting casual dinners. Enjoy the main level bedroom with a large closet for all your storage needs, plus the convenience of a laundry closet and an updated 4-piece bathroom. This home comes with one parking space, playground on site, and next to a large shopping centre with grocery, restaurants, medical etc. making it a fantastic option for those starting out or looking to downsize. Located just minutes from Square One Shopping Centre, Sheridan College, major transit routes, and downtown Mississauga's vibrant amenities, you'll have everything you need right at your doorstep. Dining, shopping, entertainment, and green spaces are all within easy reach. Move in and enjoy the unbeatable convenience and comfort this home offers! Don't miss this amazing chance to own a lovely townhome in a prime location! (id:59911)
Century 21 Associates Inc.
3456 Rebecca Street
Oakville, Ontario
Luxurious Executive Fully upgraded Home with attention to detail near to all amenities, groceries, transit located in beautiful Bronte neighborhood. Over 4500 Sq Feet Of Living Space With Backyard Green Oasis and brand new welcoming large entrance door. Relaxing Family Room with brand new Large Fireplace, customized accent wall and cabinets, Brand New Kitchen With waterfall counter, handle less Cabinets, Built-in Brand New Appliances, 24x48 large beautiful tiles in kitchen and family room, brand new chandeliers throughout, Main Floor Office, upgraded main floor laundry with accent wall, open to above ceiling at entrance, Primary bedroom with customized accent wall, Barn door And Walk-In Closet. Ensuite with brand new frameless shower door and relaxing bathtub, Brand New Hardwood Flooring Throughout 2nd floor, Upgraded and brand new flooring and vanities throughout all washroom, Royal brand new Crown Moldings with potlights on main floor and primary ensuite, Finished Basement with rec, entertainment and play room along with 4 piece washroom and bar, new furnace. Minutes To The Lake, Marina, Parks, Shops And Restaurants. Freshly elegant painted.**GRAB THIS BEAUTY BEFORE ITS GONE** (id:59911)
Right At Home Realty
3251 Greenbelt Crescent
Mississauga, Ontario
Luxurious and renovated 4 Bedrooms, 4 Washrooms Including 1 Full Washroom and 1 bedroom in basement , Nestled In Beautiful Neighborhood Of Lisgar. Excellent Location Near To All Amenities, Schools, Park, Highway, Hospital, etc. Unique and beautiful Layout In Entire Neighborhood. Fully renovated including legal finished basement, Spent more Than $200K Worth Of Upgrades Including Finished Basement with wet-bar and entertainment room. Top Notch Upgrades Includes 24x24 Tiles, Pot Lights throughout main floor, Linear fireplace, Royal Kitchen, EV ready, Too Many To List.**PRICED TO SELL, GRAB THIS BEAUTY** (id:59911)
Right At Home Realty
2040 Rebecca Street
Oakville, Ontario
Nestled on a generous 85x132.5ft Lot this property offers endless potential. Whether you're looking to move in, renovate, or custom-build your dream home, large lots like this are rarely available in such a prestigious neighbourhood! This charming 3-bedroom, 2-bath home with a 2-car garage offers 2,546 sq. ft. of finished living space. The main floor is bathed in natural light and features an updated kitchen with stainless steel appliances and an updated bathroom with a Jacuzzi tub. The finished basement boasts a cozy gas fireplace and opens into a bright sunroom addition with vaulted ceilings, offering wonderful views of the sprawling backyard. Step outside to your private oasis, complete with a large patio, pool, and beautifully landscaped, fenced yard featuring raspberry bushes, a pear tree, and mature cedar trees. The large U-shaped driveway provides ample parking, while the backyard retreat is perfect for hosting gatherings or simply enjoying a peaceful day, soaking up sun by the pool. This unbeatable location places you within walking distance to the lakes and Coronation Park, while being close to top-rated schools, Appleby College, parks, shopping, and dining. Commuters will love the easy access to the highways and the nearby GO Station, ensuring seamless travel. Do not miss this incredible opportunity! (id:59911)
Red House Realty
189 - 200 Veterans Drive
Brampton, Ontario
ABSOLUTLY STUNNING, NORTH FACING 3 BEDROOMS LUXUARY TOWN HOUSE WITH 2 BATHROOMS, MINS FROM MOUNT PLEASANT GO STATION. MAIN FLOOR OPEN CONCEPT WITH KITCHEN, DINING, WASHROOM, AND BALCONY. MODERN STYLE KITCHEN WITH STAINLESS STEEL APPLIANCES. FRESHLY PAINTED, LAMINATE FLOOR, OAK STAIRCASE, TWO BALCONIES, POT LIGHTS, LOT OF WINDOWS FOR DAYTIME NATURAL LIGHT. LAUNDRY IS INSIDE, ONE CAR GARAGE AND ONE COVERED PARKING. WALKING DISTANCE TO SCHOOL, BUS, PARKS AND PLAZA, BANKS ETC. MINS TO ALL HIGHWAYS. (id:59911)
RE/MAX Realty Services Inc.
21 Disan Court
Toronto, Ontario
Humber River Ravine Lot! Rarely available! Property is beautifully landscaped on almost a 1/4 of an acre nestled on a private court in Etobicoke! Family oriented neighbourhood. Suits multi-generational family. Very well maintained 4 bedroom home with 2 family size kitchens, with over 3400 sqft of living space. A 1975 custom home built with many upgrades by original homeowners! Circular staircase! Wrought iron accents! Solid wood kitchen cabinetry! Walk into spacious, high ceiling foyer, main floor 2pc bath, side entrance with walk out to garden. Open concept eat in kitchen and family room with fireplace, with walkout to balcony overlooking ravine & conservation lands! Spacious living & dining room with hardwood floors. 2nd floor has 4 bedrooms all with hardwood floors, Main bath with rough in for bidet, & spacious 24ft primary bedroom with 3pc ensuite bath & large walk in closet. Spacious finished open concept lower level (Easily Converted to In Law suite) with large family kitchen, family room with wood beamed ceiling, & solid wood panelling & den with wood burning fireplace, 2pc bath, large walk-in pantry, laundry room, & cold room/cantina+ walk out to large patio overlooking Humber River & Conservation Lands! Plenty of storage space! Oversized 2 car garage! Fenced in lot! Landscaped grounds with front & rear inground sprinkler system! Minutes to Hwy 401, Hwy 427, New Finch West LRT, Etobicoke North GO Station , Woodbridge shops, Toronto Pearson Airport, Humber College, Canadian Tire, Walmart & New Costco! (id:59911)
Royal LePage Your Community Realty
563 River Road
Caledon, Ontario
Privacy, Privacy.....Welcome to River Rd. 2.51 acres in the west end of the Historic Hamlet of Belfountain. This home is a must see for all who enjoy endless daylight through massive updated windows. Towering 40ft pine trees line the perimeter and the spring fed pond that is stocked with Rainbow Trout. The pond has clear views right to the bottom and is incredibly fresh & clean as it has been designed and engineered to flow to the Credit River. The property is extremely private and is hidden from views by the few neighbors whose properties adjoin this enclave. The house has been tastefully updated over the recent years including all washrooms, kitchen, living room, family room, Primary bedroom, pantry and the 2nd primary bedroom situated in the lower level which offers private access from the outside stairwell - perfect for the extended family. The 2nd floor primary boasts an almost 9x10ft, his/hers W/I closet with exceptional lighting through the 3 panel window. Close off the closet with the custom made, historic lumber barn door. The primary bedroom recently updated with pot lights, fresh paint & accent wall. Enjoy the additional outside features such as the screened gazebo, professionally maintained above ground pool, frog pond and of course the cottage away from the cottage situated over the spring fed pond. Strategically situated, you can walk from your new home to the quaint shops in Belfountain and be back in just 10 minutes to sheer privacy. You won't be disappointed with the 3 bay garage with storage loft that is waiting to house your toys. Just a Hop, Skip & a Jump to endless trail systems, the Belfountain Conservation Park and The Forks of the Credit Provincial Park. just a cast away from the Caledon Trout Club and the Credit River. Snow Shoe to the Caledon Ski Club and you will be just a Chip and a Put away from some of Canada's best Golf & Country Clubs. (id:59911)
Sutton-Headwaters Realty Inc.
17 Oak Street
New Tecumseth, Ontario
Here Is Your Chance To Own This Pleasing Brick Bungalow In The Quiet, North End Of Alliston On A Gorgeous , Oversized (Over 9,800 Square Foot) and Private, Mature Treed Lot!!!!! Enjoy Peaceful & Relaxing Tranquility In Your Backyard Retreat!!! Great Location In Charming New Tecumseth Community! Walk To Schools, Parks, River, Downtown Alliston, Hospital and Shopping. Squeaky Clean with Many Updates Features Newer Windows, Skylight In Spacious Foyer, Updated Bathrooms, Updated Over The Years are Furnace & Roof (No Receipts), New Garage Door With Door From Garage To Fenced, Backyard, Offering An Open Concept FloorPlan with Good Sized Rooms. LivingRoom with Wood Fireplace & Flooded with Natural Daylight, Granite Counters in Kitchen with New Porcelain Flooring and Door to Backyard to a Nice Deck to Enjoy Outdoor Living, Refinished & Stained, Hardwood Flooring On Main Level, No Carpets Anywhere! The Spacious Basement Has Potential For In-Law Suite. Open Concept Rec Room with Wood Burning Fireplace and a 4th Bedroom, Full Renovated, Bathroom and Spacious & Cheerful, LaundryRoom/CraftRoom and Tons Of Storage Space. Basement Level Floors Painted & Requires Your Choice Of Finishing whether it be with Laminate or Carpet. This Adorable & Affordable Bungalow Can Be Yours To Call Home for Your Growing Family in a High Demand Location & Family Friendly Community!!!!! Please Note: Some Photos Have Been Virtually Staged. Show Anytime!!!!! (id:59911)
Right At Home Realty
38 Country Club Drive
Hamilton, Ontario
Welcome to 38 Country Club Drive, a beautifully maintained home in a serene Hamilton setting. This immaculate property offers a rare combination of privacy and convenience, with a stunning backyard that backs onto a lush forest, creating a peaceful retreat right outside your door. The expansive, fully fenced yard provides ample space for outdoor activities, while the covered patio offers the perfect spot to relax and enjoy the natural surroundings. A separate shed adds extra storage or workspace, enhancing the functionality of the outdoor space. Inside, the home is fresh and inviting with newly painted walls and an airy kitchen that makes meal prep a joy. The main level features a spacious layout, offering the flexibility of a large living area or dining room, perfect for entertaining or everyday family life. Upstairs, you’ll find three well-sized bedrooms and a full bath, each designed for comfort and relaxation. The lower level is a bright and open space that can serve as a cozy living area or recreation room, with the added bonus of an office nook for those working from home. An unfinished basement awaits your personal vision, offering limitless possibilities for storage, a home gym, or additional living space. With its prime location, thoughtfully designed interior, and breathtaking outdoor setting, this home is a rare gem that perfectly balances nature and modern living. Don’t miss your chance to make 38 Country Club Drive your own private oasis. (id:59911)
Exp Realty
63 Paisley Avenue S
Hamilton, Ontario
This 5+2 bedroom, 4 full bathroom 2 kitchens 2 laundry single detached House Located in the highly sought-after Westdale South neighborhood with a walking distance to McMaster University. Current rent income is $5,450/month. Bus stops are nearby. This renovated, carpet-free home features a main floor large master ensuite, kitchen, and laundry, a second floor with 3 bedrooms and a bathroom, and a third-floor master ensuite. The basement with a separate entrance, two bedrooms with large windows , 2nd kitchenette, 2nd laundry, and a full bathroom. Upgrades include: Furnace (2015), Heat Pump AC (2023, Owned), Roof (2020), Windows (main floor 2023, second floor 2021), Electrical panel with 200 AMP service and full wiring upgrade (2021). basement remodelled (2020) , Main floor kitchen floor and stairs (2023). Owned Hot Water Heater. (id:59911)
1st Sunshine Realty Inc.
118 - 126 Dusay Place
Toronto, Ontario
Convenient access to a wide variety of restaurants, transit options, retail stores, and parklands. In close proximity to Seneca College Newnham Campus, Pleasant view Community Centre, Bridlewood Mall, CF Fairview Mall, L'Amoreaux Sports Complex, Oriole Community Centre, L'Amoreaux Collegiate Institute, Beverly Glen Junior Public School, Chester Le Junior Public School, Our Lady of Mount Carmel Catholic School, and more. Close by TTC bus stops, and Highway404 and 401.Nearby: Finch Ave E & Victoria Park Ave (id:59911)
Homelife New World Realty Inc.
63 Laval Street
Vaughan, Ontario
Welcome To Pure Luxury. 3201 Sq. Ft End-Unit, Freehold Townhome, Conveniently Located In Vellore Village. Nothing Has Been Missed In This Stunning Home With Over $250k In Upgrades. Enter To A Designer Foyer Offering An Office With Wall To Wall Windows And A 2 Pc bath. Step Into A Large Rec Room With Built-In Fireplace, Bedroom With Barn Doors, Smooth Ceilings And Pot Lights. Entry Into The Oversized Double Car Garage With Epoxy Floor And Slat Walls ($25k). Stairs With Rod-Iron Pickets Takes You Too The Open-Concept Main Floor Featuring Hardwood Floors, Wainscoting, Smooth Ceilings And Potlights Throughout The Living And Dining Room. The Gourmet Kitchen Provides Tons Of Storage With Cabinetry To The Ceiling, 10ft Island, Caesarstone Counters, Marble Blacksplash, Stainless Steel Appliances Including Wolf Stove ($15k) And Bar Fridge. Family Room Offers Waffle Ceiling, Marble Fireplace Feature, Accent Wall And Potlights. Step Outside Onto The 20x20 Deck With Glass Railings HotTub, Gazebo, and Gas BBQ. Third Floor Features A Primary Bedroom With Hardwood Floors, His And Hers Walk-In Closets And Zebra Blinds. 5 Pc. Spa-Like Ensuite With Massive Glass Shower, Separate Bath, Double Sink, Feature Wall And Heated Floors. Two More Bedrooms With Ample Space And Large Windows, 4Pc Bath. Third Floor Laundry With Marble Counters And Matching backsplash. Conveniently Located Steps To Brebeuf High School, Transit, Minutes To Wonderland And Vaughan Mills Mall, Hwy 400 And Hwy 407. Cortellucci Hospital Just 3km Away. These Homes Rarely Come To Market And Never Last Long. Closing Flexible Up To 1 Year. (id:59911)
Get Sold Realty Inc.
77 Toynbee Trail
Toronto, Ontario
Nestled on one of Guildwood's most desirable streets, this mid century modern home has 2,469 square feet of living space above grade. This property boasts spacious rooms and a warm, welcoming atmosphere. It's one of the largest model homes, situated in the heart of the Guild and is just the first street North of the Bluffs. You'll fall in love as you roll into the driveway as the immense curb appeal frontage on this reverse pie lot, is sure to please. Continue up the steps to your grand front porch entrance. A fantastic layout offering clean lines, a focus on functionality and many natural material highlights, like a brick feature wall in the living room with an inset gas fireplace or the wood panelling in the wall to wall window family room with walkout to the yard. The many large picture windows create a bright and airy feel, enhancing the home's charm. The primary bedroom includes an en-suite bathroom and a generous dressing/closet area, providing a private retreat overlooking your massive landscaped open concept backyard, with tons of space to play, entertain and raise your family. Other noteworthy features include: Gable roof with durable, double-layered fiberglass roofing shingles, copper wiring and an updated 100 AMP service panel. High-efficiency natural gas furnace with hot water boiler and hydronic heating system. Copper water lines and a copper/PVC/ABS drainage system. Programmable thermostat, heat pump, and air conditioning. Hot water radiator baseboards for consistent warmth along with a Napoleon/Wolf Steel natural gas fireplace and Valor natural gas fireplace. You'll love this idyllic community offering an ideal combination of mature, tree-lined winding streets, filled with wooded green space, parks and close proximity to the water. Nature lovers and outdoor enthusiasts will appreciate one of Scarborough's most cherished neighbourhoods. Act fast. You're not the only one who thinks this opportunity checks all the boxes. (id:59911)
Royal LePage Estate Realty
4 Steepmaple Grove
Toronto, Ontario
G-O-R-G-E-O-U-S Bungalow On Quiet Cul De Sac In 7 Oaks/ A Beautiful Front Garden Featuring a Graceful Magnolia Tree Surrounded by A Lush Tapestry Of Colourful Perennials Creates A Welcoming And Vibrant Entrance To The Home/Double Door Entry With Striking Stained Glass Panel Above/Marble Floor At Entrance /Backyard Oasis!!/ Magnificent Pie Shaped Lot widening to 105 Feet at Rear!! Inviting "L" Shaped Saltwater Pool (Heated)/ Oversized Double Garage Measuring 9.0M X 5.40M/ Natural Stone Steps/ Entertainment Size Composite Deck (8.0M X 3.20 M) Featuring Aluminum Deck Railing With Tempered Glass Overlooking Pool / Beautifully Appointed and Renovated With Designer Hardwood Flooring/ Gourmet Kitchen with High End Appliances, Granite Counter tops ,Centre Island and Touchless Tap/ Crown Molding and Pot Lights/ Huge Main Floor Laundry-Pantry With Closets And Ample Storage!!/ Beautifully Renovated Main Floor Bath With Marble Floor, Mexican Themed Sink and Spectacular Shower With Oversized Shower Heads/ Separate Entrance To Basement From Garage/Access To Rouge Valley and Highland Creek trail Trail Systems. Located Near U of T Scarborough, Centennial College, The New Medical College, The Pan Am Centre, TTC, Grocery Stores, Hospitals And Hwy 401. This Home Offers The Perfect Blend of Nature, Community and Convenience. (id:59911)
Homelife Landmark Realty Inc.
59 Corley Avenue
Toronto, Ontario
Stop the car--this is the one! Perfectly tailored for a young growing family, this beautifully renovated three-bedroom two-storey home is located just steps from the highly sought-after Norway Junior Public School, one of Toronto's top-rated schools. Situated in the heart of Toronto's vibrant and welcoming Beaches neighbourhood, this home has been thoughtfully updated from top to bottom, featuring hardwood floors on the main level living and dining rooms and all the bedrooms. Step inside to discover three generously sized bedrooms, with cathedral ceiling in the principal bedroom, two stylish bathrooms, and a bright, sun-filled main-floor sunroom surrounded by many large windows and a walk-out, ideal for relaxing or working from home. The modern kitchen is a chefs delight, adorned with a new cork floor, features quartz countertop, a sleek cooktop, built-in wall oven and microwave, stainless steel fridge, and a stainless steel built-in dishwasher. Natural light pours in through many new windows, giving the entire space a warm and airy feel. The private backyard is a true urban oasis, complete with a brand-new sun-drenched deck, perfect for summer BBQs, quiet morning coffees, or entertaining friends. This property also includes a separate parcel of land via the laneway with two spacious parking spots, an incredibly rare find in the area. Visit the local favourites, like Morning Parade Café and Bodega Henriette or enjoy easy access to the serene Beaches waterfront and the lively Danforth. Plus, other excellent schools like Bowmore PS, Monarch Park Collegiate, and Danforth Collegiate are close by. TTC just immediately south on Kingston Rd. This is more than just a house, its the lifestyle you've been waiting for. Don't miss your chance to call it home! (id:59911)
Keller Williams Advantage Realty
53 Ferguson Street
Toronto, Ontario
Open House April 26 and April 27 between 2-4 PM.Absolutely Georgeous! Immaculate Quality Built Mattamy. 1490 Sq Ft Freehold Townhome. Features Spacious Open Concept Living/Dining, Picture Windows & Pot Lights, Family Size Eat-In Kitchen, S/S Appliances, Ceramic Floors, Backsplash, 3 Bdrms, 3 Modern Baths, Hardwood Floors Throughout, Solid Oak Staircase, Mstr Bdrm Has 4-Pc Ensuite & Walk-In Closet. Direct Access From Garage, Pvt Fenced Yard, 5 Mins To Warden Subway, Shops, Schools, Dvp & 401 (id:59911)
Proedge Realty Inc.
2523 Gerrard Street E
Toronto, Ontario
Unbelievable Treasure! Just A Skip To The Beach** Built In 1998 This Freehold Townhouse Is 1600 Sf With A Private Backyard, Private Drive & Direct Access To Garage. 3 Huge Bedrooms, Primary Features Vaulted Ceiling & Walk-In Closet. 2nd Flr Laundry. Vaulted Ceiling In Living Rm. Super High Finished Bsmt W/ 2 Piece Bath. Smooth Ceilings Thruout. Freshly Painted. In Catchment For Top Rated School Blantyre Ps. 5 Mins From Main Go Station & Subway. Renovated Kitchen and more! (id:59911)
Atv Realty Inc
9 Lesmount Avenue
Toronto, Ontario
Welcome to this beautifully upgraded semi-detached home in Danforth Village-East York! Thoughtfully redesigned with significant renovations, the open-concept living area seamlessly blends into a modern kitchen featuring stainless steel appliances, quartz countertops, and serene backyard views. The spacious breakfast/dining area creates the perfect space for meals and entertaining. This home is filled with potlights, complemented by new windows and an updated roof. It offers three fully renovated bedrooms, including a primary suite with a luxurious 4-piece ensuite. Additional upgrades include high-quality exhaust fans, durable flooring, an elegant glass staircase, and newly installed thermal front and side doors. The finished basement, accessible via a separate entrance, offers a recreation room, den, and an extra 4-piece bathroom ideal for extended living or hosting guests. Exterior upgrades include new interlocking pavement, which may qualify for a parking permit, and a generously sized backyard. With a newer furnace and a tankless water heater rough-in, this home is designed for modern comfort and convenience. While the detached garage has been removed, the backyard provides ample space for family gatherings, potential tandem garage construction, or building a garden suite perfect for accommodating in-laws or generating extra income. (id:59911)
RE/MAX Imperial Realty Inc.
4106 - 488 University Avenue
Toronto, Ontario
Luxury 1 Bedroom + Den! High Demand Location; Live In The Heart Of Toronto's Downtown Vibrant Core with Walk Score Of 100! On Top Of The St Patrick Subway! Walk To UHN Hospitals! Thousands Spent on Luxury Renovations; Upgraded Lower Kitchen Cabinets and Gables, Stainless Steel Appliances and Built In Wine Fridge! Brand New Floors Throughout - No Carpet Anywhere! New Modern Lights, Professionally Painted & Cleaned! High Floor With Majestic Panoramic South East City & Lake Views! Luxury Finishes Including Stand Alone Tub & Separate Shower! Primary Bedroom; Walnut Closet Organizer+++ Full Sized Stacked Ensuite Washer & Dryer! Spacious FloorPlan with Full Width Balcony! Radiant Sunlight Including Also In The Primary Bedroom! Pot Lights, Light Fixtures & Custom Blinds, Valet Parking Available For Rent!! (id:59911)
Right At Home Realty
21 Rustywood Drive
Toronto, Ontario
Welcome to 21 Rustywood Drive ~ A Place to Grow, Gather & Call Home. Tucked away in the heart of the highly sought-after Parkwoods neighbourhood, 21 Rustywood Dr. is the perfect blend of space, light, and warmth ready to welcome its next family. Set on a 62 X 100 ft. lot this bright and beautifully maintained 4-bedroom home offers incredible versatility for modern living. A large bay window fills the living room with natural light and hardwood floors flow through the separate living and dining areas, while the sunny, south-facing eat-in kitchen is a cheerful spot to start your day. What truly sets this home apart is the large main-floor family room complete with a cozy fireplace, hardwood floor and a walk-out to the fully fenced, south-facing backyard. Its an ideal setting for relaxed evenings, weekend barbecues, and plenty of space for the kids. Upstairs, you'll find four generous bedrooms, each with double closets, providing ample room for the whole family. The fully finished lower level offers endless possibilities from a kids play area and study zone to a home theatre or hobby space. And yes there's no shortage of storage, with a large dedicated area just off the laundry room (Other). Surrounded by mature trees and just a short stroll to parks, top-rated schools, library, community centre, shopping and quick access to transit and highways this home combines peaceful living with everyday convenience. Don't miss the opportunity to call this home! (id:59911)
Royal LePage Real Estate Services Ltd.
708 - 14 York Street
Toronto, Ontario
Welcome to this Stunning, FULLY FURNISHED & EQUIPPED 2 Bedroom 2 Full Bathroom Plus Study Perched on a High Floor of a Chic in an Upscale Building in the vibrant core of downtown Toronto. Sunny Corner South/West Condo. Floor to ceiling windows & wall to wall windows with High Ceilings! Just Roll in Your Suitcases & Enjoy! DIRECT ACCESS To the UNDERGROUND PATH, from inside Building with over 30 KMS of pedestrian Walkway Network in Downtown Toronto. Across the Street From ScotiaBank Arena. Steps To Union Station/Subway Station, The Waterfront, RoadHouse Park, CNTower, Ripley's Aquarium, Walk To Bay St, Financial District, Close To University Of Toronto. Next To PWC 18 York & 16 York. WalkScore99. Close To Billy Bishop Airport and 40 Minutes to Pearson Airport. Close to all major highways. 15 Minute walk to St. Michael's Hospital,. International Students also welcome! Includes Ensuite Washer and Dryer, All Appliances, Roller Shades, All Condo Furnishings with bedding, linens, towels, kitchen items etc...Includes Heat and Water. Easy To See as it is Owner Occupied! (id:59911)
Right At Home Realty
701 - 100 Hayden Street
Toronto, Ontario
Welcome To Yonge & Bloor... FULLY FURNISHED & EQUIPPED!!! (771 Square Feet) Condo On Quiet Hayden St Off Yonge & Bloor !!! LUXURY Executive Corner Suite On The 7th Floor @ The Boutique Bloor Walk Low Rise Building On A Quiet Dead End Street. Steps To Bloor Subway & Yonge St... 5 Minute Walk To Hospitals & Exciting Yorkville, 10 Minute Walk To University Of Toronto & Toronto Metropolitan University (Ryerson University). Steps To Luxury Bloor Street Shopping, Longo's Grocery, WalkScore99. Overlooking Rosedale Corridor & Architecture of St. Paul's Church. Squeaky Clean & Freshly Painted 2 Bedrooms, Primary Bedroom with Queen Bed and Ensuite Bathroom Plus 2nd Bedroom with Single Bed. Includes All Bedding & Linens, Towels etc. . Kitchen With Breakfast Bar is Completely Equipped with All Appliances, Cookware, Dishes, Utensils, Glassware etc. OpenConcept FloorPlan with Double Sliding Doors Off Living To Enjoy Coffee On Your Balcony. Features 9 Foot Ceilings, Tons Of Natural Daylight. Hardwood Floors Everywhere! No Carpets! Includes Ensuite Washer/Dryer, All Blinds. Quiet 21 Storey Low Rise Building With Little Turnover! Ideal For Doctors, International Students, or Quiet Work At Home Space!!! Great Amenities With InDoor Pool, Hot Tub, Newly Renovated Gym, RoofTop Deck, Library, Party Room, Billiards Room, 24Hr Security, High Demand Building On A Street Tucked Away From Yonge & Bloor Yet Next To Everything You Require! Upscale & Stylish Suite Fully Furnished & Stocked With All Housewares, Bedding & Linens, Towels, Kitchen Items & Ready To Occupy! Just Roll In Your Suitcase & Enjoy! Plenty Of Visitor Parking With Entrance At 28 Ted Roger's Way, Couture Building. Next To Manulife Building. Excellent Daycares Close By!!! Enjoy The Secret Pocket Of Luxury Living !!!! 24 Hrs Notice For Showings Please. (id:59911)
Right At Home Realty
2513 - 7 Grenville Street
Toronto, Ontario
Sunny 1Bed With Bright, Sunny, Western Exposure, Juliette Balcony @ Yc Condo (Yonge/College). 9' Ceilings, Floor-To-Ceiling Windows, Modern Open Kitchen W Quartz Counter, Engineered Hardwood. Amenities Include Gym, Yoga Rm, Infinity Pool, Steam Rm, Lounge/Bar With Dining Rm, Private Dining Rms With Outdoor Terraces & Bbqs, Visitor Parking, 24/7 Security/Concierge. Steps To Ttc, Starbucks, Shoppers, Banks, Restaurants, Pubs, College Park; Mins To Loblaws, Lcbo, Eaton Centre, Park, Bay St, & Everything. Walk To Ryerson And U Of T. (id:59911)
Forest Hill Real Estate Inc.

