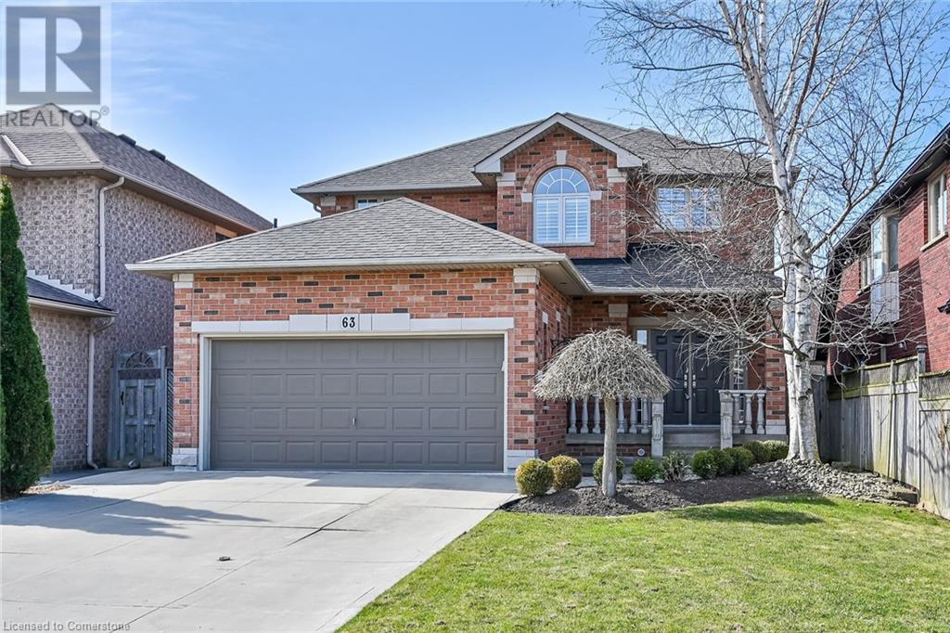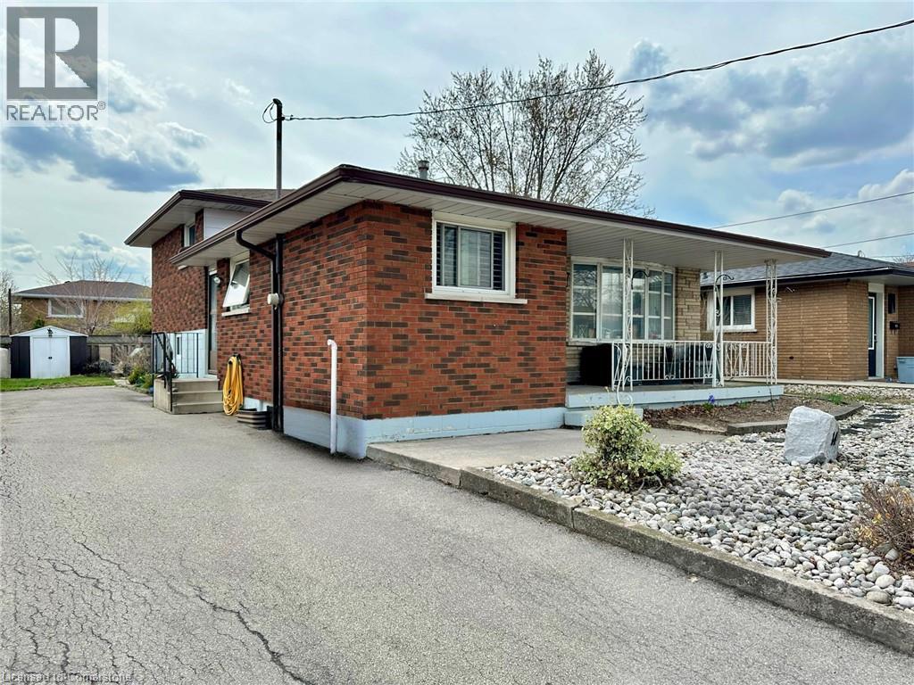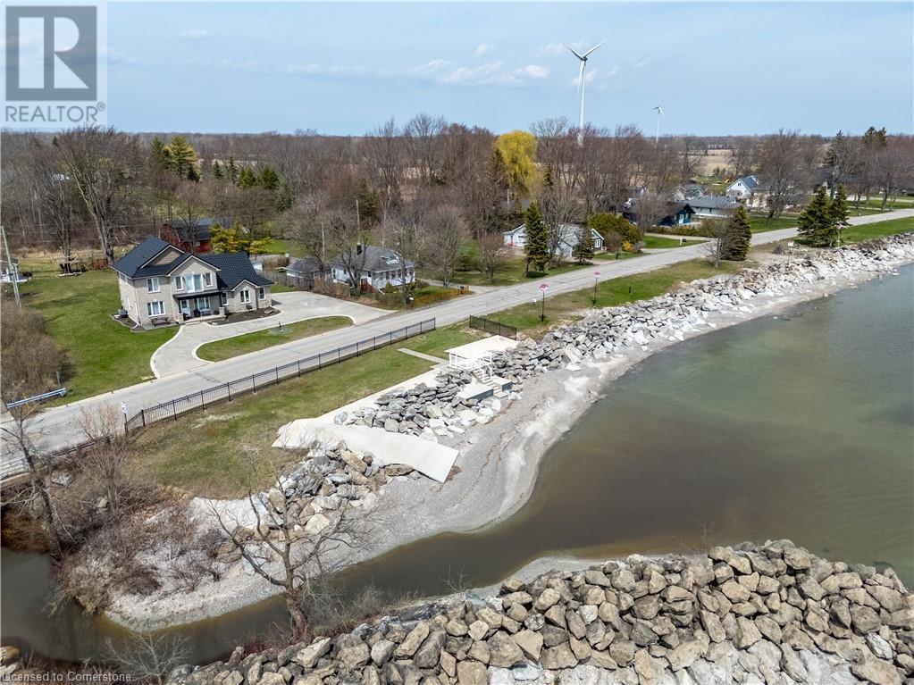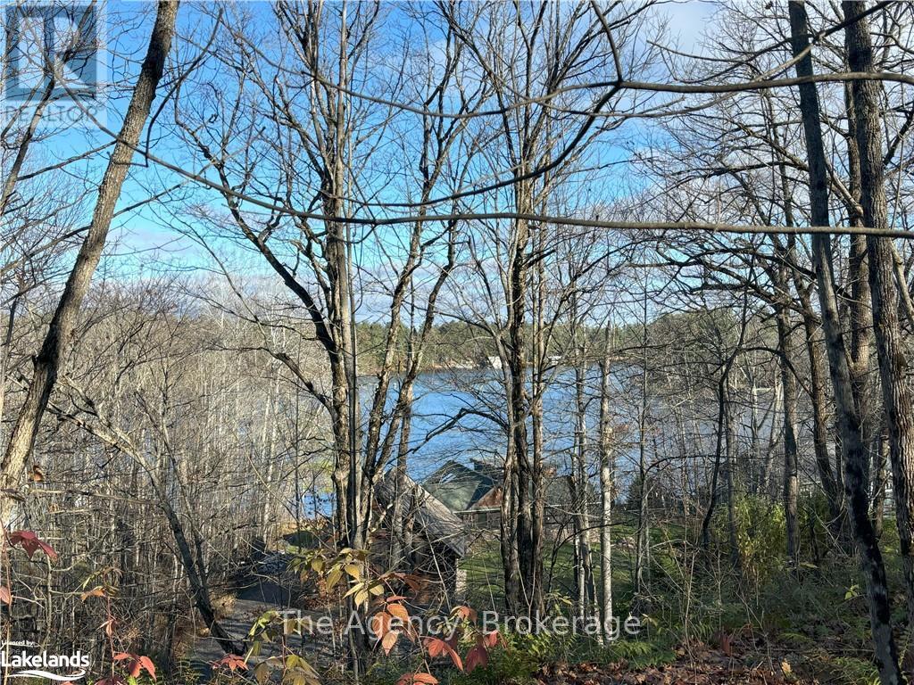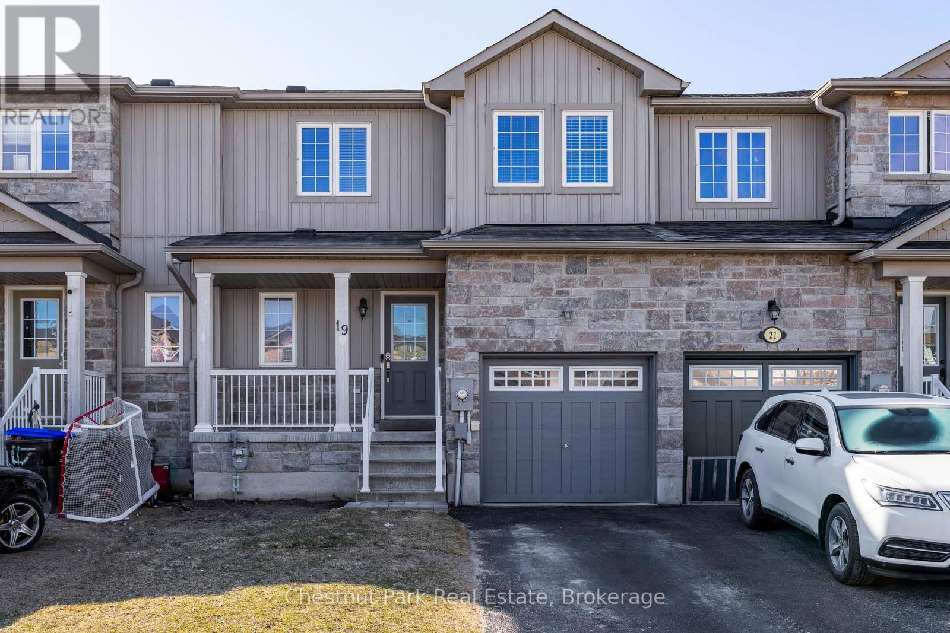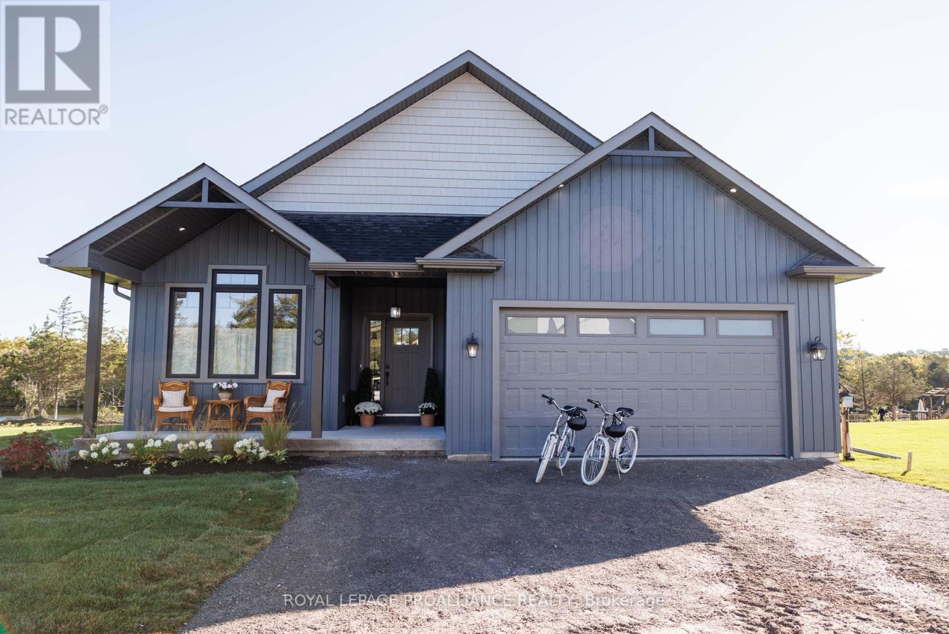63 Benvenuto Crescent
Hamilton, Ontario
Immaculate custom built 2 storey home all brick in desirable West Mountain location. 4 Bedrooms, 3.5 bathrooms and 9 foot ceilings on the main floor. Well-maintained by the original family. Within steps of schools and parks. Spacious layout throughout the home, perfect for entertaining. Oversized master bedroom has a walk-in closet and 7 piece ensuite. Finished basement complete with kitchen and electric fireplace adds even more living space for social gatherings. This home features ceramic tile and hardwood floors throughout and boasts 200-amp electrical service. Conveniently located near Highway 403 and the Lincoln Alexander Parkway can accommodate a quick closing. R.S.A (id:59911)
Royal LePage State Realty
Royal LePage Macro Realty
14 Anson Avenue
Hamilton, Ontario
This all-brick, back-split home offers a unique and practical multi generational or in-law living arrangement with a separate entrance to the basement. This property has it all. Each unit boasts its own laundry facilities and a fully equipped kitchen, ensuring convenience and privacy for all occupants. The main floor greets you with a large and bright living room, perfect for relaxing or entertaining. The spacious kitchen, is open to the dining area and has loads of cupboards and counter space. Recent decor updates throughout the home add a fresh and modern touch. Upstairs, is three bedrooms and 5-piece bathroom. The primary bedroom has bonus ensuite privileges. The lower level provides an open-concept living space with a large eat-in kitchen that’s perfect for gatherings. It also includes a spacious bedroom and a 3-piece bathroom. The property boasts a family-sized yard, perfect for outdoor activities and relaxation, and a large paved driveway that provides ample parking. Its convenient location ensures easy access to nearby schools, parks, shopping centers, and restaurants, offering everything you need within a short distance. (id:59911)
Royal LePage State Realty
RE/MAX Real Estate Centre Inc.
2801 North Shore Drive
Lowbanks, Ontario
Custom-Built waterfront home- extraordinary comfort by the Lake. Nestled along the shores of Lake Erie, this waterfront home offers the perfect blend of luxury, charm, and practicality. With ownership extending to both the north and south (waterside) side of North Shore Dr, this property ensures an unparalleled experience of lakefront living. As you approach the home, the welcoming front porch captures your attention, offering panoramic lake views. Whether you’re enjoying your morning coffee or unwinding in the evening, this porch is a tranquil sanctuary. The waterside parcel is designed to make the most of outdoor living. Enclosed by wrought iron fencing, it features a concrete patio and boat ramp providing convenient access to the water. The gentle kid-friendly slope leads into the water and the beach is sand and pebble. On the north side of the lot, the space opens up for endless possibilities. A special area for kids is the “tree house” where imaginations can run wild. For adults, a concrete patio beckons as a space for relaxation or entertaining guests. This unique dual-sided ownership enhances the versatility and functionality of the property, catering to all ages. Step inside the home to discover an interior that exudes warmth and comfort. The open-concept main floor is filled with natural light, thanks to the large, bright windows that frame picturesque views of the lake. This spacious kitchen boasts a walk-in pantry for ample storage, a large island for food preparation and gathering, and gorgeous granite countertops. On the second floor, the home continues to impress with three spacious bedrooms and abundant storage. The primary bedroom includes a bonus walkout, offering a private retreat where you can enjoy fresh air and uninterrupted views of the lake. Whether you’re seeking a tranquil retreat, a space for family memories, or a hub for entertaining, this custom-built waterfront home is where dreams meet reality. (id:59911)
Royal LePage State Realty
RE/MAX Real Estate Centre Inc.
1766 Muskoka Road 169 Road
Gravenhurst, Ontario
Wake up to breathtaking views of Lake Muskoka.Set on over 5 acres of scenic, elevated land, this property offers the perfect canvas to bringyour vision to life. Whether you're dreaming of a private retreat, year-round home, or a smartrental investment, the possibilities are endless. Enjoy serene lake views without the premiumprice tag of direct waterfront and heres the bonus: HST is included in the purchase price.With its prime location and generous size, this rare offering is ready for your next chapter. (id:59911)
The Agency
35 Cloke Court
Hamilton, Ontario
This 4 bedroom 2 bath 5 level side split is in a quiet neighbourhood. Perfect for families looking for space, comfort and tranquility. This type of home offers a unique layout that provides plenty of room for everyone while still feeling connected. There is the in law suite, sperate entrance, eat in kitchen & rec room with heated floors that you literally can dance in!! Enjoy the 33 x 18 deck overlooking your lovely gardens while having your morning coffee. (id:59911)
Royal LePage State Realty
365 Strathearne Avenue
Hamilton, Ontario
Charming, well maintained and surprisingly spacious BUNGALOW offers comfortable living in a tranquil setting. Fully fenced backyard is a Gardener’s Delight, with many blooming perennial flowers. Currently, garage is transformed into a versatile 'SHE-SHED'—ideal as a creative studio, yoga space or cozy spot for movie nights, with mounted TV & folding awning to have shelter and comfort even on rainy days. New COVERED front porch invites you to unwind with a morning coffee, all while watching the world go by. Generous living room opens into an awesome eat-in kitchen, ideal space for the foodie in you – with conveniently located laundry area just steps away. Two comfortable bedrooms & well-maintained bath adds to the home's charm. BONUS, finished attic space. Updates incl: Roof 2020, Furnace 2021, Front & Back Porch 2023. Estate Sale. Close to Centre Mall, Highway Access & Ottawa Street Restaurants and Shopping. Tucked away on a quiet no-through street with plenty of parking. Simple yet functional design creates a calm, welcoming space—your own private oasis amidst the hustle and bustle. Perfect for first-time homebuyers, downsizers, or those seeking a quiet retreat with functional layout. Don't miss your opportunity to own this gorgeous home! (id:59911)
Nashdom Realty Brokerage Inc.
19 Admiral Crescent
Essa, Ontario
This well appointed townhome in an amazing and inviting family-friendly neighborhood is perfect for a family, the commuter, military personnel, those looking to get into the market or downsizers alike. Built in 2010, this modern and functional layout offers ample natural light and an open concept feel that tie the living space together nicely. This 3 bed, 2 bath two-storey home provide functional space with an unfinished basement that can be completed to provide even more room if desired. With a fully-fenced backyard, walk-out from the kitchen and a recently added interlocked backyard patio, you can enjoy those warm summer days and nights outside and fire up the barbecue to entertain family and friends. The garage features a man-door allowing you to walk in to the foyer of the main level with ease and convenience. Situated in close proximity to shopping, schools, parks, golf, rec-centre, outdoor recreation and nearby highways and commuter routes, the nearby amenities and expanding area offer convenience and community. Well-maintained and still fairly new, you can rest-assured that this turn-key and low-maintenance home is move-in ready today! (id:59911)
Chestnut Park Real Estate
1464 Hwy 7a
Kawartha Lakes, Ontario
In the heart of Bethany, a peaceful village near Peterborough, is a historic neighborhood featuring a picturesque home built in approx.1847. This charming residence boasts an extra deep lot of 165 feet with lush gardens, a large detached workshop/garage ideal for hobbyists, artists, and musicians. Plenty of parking. Warmth inside your well cared for home from the original pine & oak floors to the updated electrical panel (2024) & plumbing. The main floor bathroom with laundry and updated windows add to the sparkling brightness. You can enjoy walking to local shops, restaurant, surrounded by a diverse and eclectic community. The location offers high visibility, making it suitable for a home-based business. Homes from this era are admired for their superior craftsmanship and heavy wood materials, a hallmark of traditional Construction. (id:59911)
Mcconkey Real Estate Corporation
Lot 29 River Rapids Road
Quinte West, Ontario
INTRODUCING RIVER RAPIDS, AN ENCLAVE OF BEAUTIFUL NEW BUILD FREEHOLD HOMES SITUATED BETWEEN THE TRENT RIVER AND HERITAGE CONSERVATION TRAIL! This gorgeous 4 bed, 3 bath bungalow was beautifully designed for a recent home TV series, is now completed and ready for occupancy! Located on a 175 ft deep lot with owned waterfront, this "WILLOW" model offers open-concept living with over 3000 sq ft of finished space, up and down with all brand-new furniture and items included as an added bonus! This home welcomes you into the front foyer overlooking the charming formal Dining Room. Access the picture-perfect gourmet Kitchen by the pass-through and take in the whimsical decor of the main living area. Beautiful ceiling height cabinetry, quartz countertops, sit-up Island, new SS appliances. Great Room features a cozy natural gas, freestanding fireplace and vaulted ceilings. Entertain family and guests on the massive back deck overlooking the Trent River. Launch your paddleboard, canoe or kayak right from your own shoreline! Large Primary Bedroom with Walk In closet & Ensuite. Second bedroom can be used as an office, den or for guests. Fully finished, walk-out lower level with 2 additional bedrooms, bathroom & massive Family Room featuring a second fireplace, sit-up bar and games area. Rejuvenate in your private spa-like backyard oasis, complete with outdoor shower and hot tub in the most calming space you won't want to leave! 2 car garage with direct access to the main floor Laundry Room. Municipal services & natural gas, Central Air & 7 year TARION New Home Warranty. SEVERAL ADDITIONAL FLOOR PLANS & AVAILABLE WATERFRONT/CONSERVATION LOTS TO DESIGN YOUR OWN DREAM HOME! RIVER RAPIDS is located approximately an hour to the GTA and a short stroll to downtown Frankford for dining, groceries, Frankford Tourist Park, Bata Island and so much more! A stone's throw to Batawa Ski Hill, Frankford Golf Course, public boat launches, Conservation Parks.....WELCOME HOME TO RIVER RAPIDS! (id:59911)
Royal LePage Proalliance Realty
Royal Heritage Realty Ltd.
50.5 Regent Street
Kawartha Lakes, Ontario
Welcome to 50 1/2 Regent St., Lindsay A Century Home in the Heart of the Northward! Step into timeless charm with this beautifully maintained 3-bedroom, 2.5-bath brick century home, nestled in one of Lindsays most sought-after neighbourhoods. From the moment you arrive, you'll be welcomed by a sun-filled three-season front porch the perfect place to relax and enjoy your morning coffee. Inside, the main floor offers a spacious open-concept layout, combining the eat-in kitchen, dining room, and living room into one inviting space. Rich hardwood floors, elegant French glass doors, and a cozy natural gas fireplace create a warm and welcoming atmosphere that instantly feels like home. Upstairs, you'll find three generously sized bedrooms, ideal for family living or working from home. The partially finished basement adds additional living or storage space, giving you flexibility to suit your needs. Love working on projects or need extra space? The 20' x 30' heated shop is a rare find within town limits perfect for hobbyists, mechanics, or extra storage. The fully fenced backyard offers privacy, a bonus garden shed, gazebo w/Hot Tub and room to play or entertain on this deep lot. Located just minutes from schools, parks, shopping, and all amenities, this charming family home blends character, comfort, and convenience. Move-in ready and waiting for you to make it your own. Don't miss your chance to call 50 1/2 Regent Street home! (id:59911)
Revel Realty Inc.
1551 I Reynolds Road
Trent Hills, Ontario
Welcome to your own slice of heaven on Seymour Lake, a waterfront luxury where sunsets paint the sky and memories are made on the shores of the prestigious Trent Severn Waterway. This exceptional 5-bedroom oasis perfectly balances luxury living with cottage charm, creating the ultimate year-round retreat for families and entertainers alike. Step through the front door and be captivated by the wall-to-wall windows in the expansive living room, where natural light floods the space and stunning waterfront views become your daily artwork. The cozy wood stove adds warmth and ambiance to those peaceful evening gatherings. Your inner chef will fall in love with the updated kitchen, complete with a practical pantry, flowing seamlessly into a spacious dining room perfect for family feasts and celebrations. The main floor is thoughtfully designed for family living, featuring four welcoming bedrooms, including one with a convenient 2-piece ensuite, while another boasts a fireplace and a private hot tub oasis. Ascend to the upper level to discover a truly magnificent primary retreat. This massive primary suite showcases wall-to-wall windows offering breathtaking water views, complemented by a luxurious 6-piece ensuite. The outdoor living space is nothing short of spectacular. Entertain on the large deck, or take a refreshing dip in the above-ground pool. The property features whimsical touches like a charming treehouse, while the converted boathouse now serves as an insulated games room/bunkie perfect for summer sleepovers or extra entertaining space. Three outdoor sheds provide abundant storage for all your waterfront toys and tools. Experience the joy of miles of lock-free boating, and end each day watching nature's show as the sun sets over the water from your private dock. This isn't just a house it's a lifestyle, a gathering place, and a dream come true all wrapped into one spectacular waterfront package. (id:59911)
RE/MAX Rouge River Realty Ltd.
794 Old 2 Highway
Quinte West, Ontario
Welcome to 794 Highway 2 in Quinte West, a beautiful all-brick home set on a generous 1.13 acre lot with mature, towering trees that is just minutes to CFB Trenton. With 1,752 square feet of living space on the main floor and 1,639 square feet in the walk out basement this residence offers a combined living space of 3,391 square feet to enjoy. The home offers lovely hardwood floors and tile throughout the home offering durability and a polished look. Be greeted by the large foyer as you walk in. Located off of the foyer you will find a spacious living room that provides ample space for entertainment. The updated kitchen with beautiful just installed tile floors provides an exquisite space with an abundance of cabinetry for storage to cook for family and friends. The kitchen offers walkout access to the 2.5 car attached garage, and a separate breakfast area. Off the kitchen, a large sunroom bathed in natural sunlight offers the perfect spot to quietly relax and enjoy the surroundings. The dining area upstairs is bright and welcoming, filled with natural light. The upper floor also includes two bedrooms and a full five-piece bathroom. A beautiful staircase leads to the walkout basement featuring a large recreational room with a cozy wood stove. Down the hallway you will find a third bedroom, a four piece bathroom, and a large storage room. The laundry room includes a two piece powder room and secondary walkout to the attached garage. In addition to the two and a half car attached garage there is a detached garage equipped with a 200 AMP electrical service perfect for additional parking space or a workshop. An outdoor storage shed is located at the rear of the property. This home offers plenty of space, comfort and charm in a serene setting on an expansive 1.13 Acre lot! (id:59911)
Exp Realty
