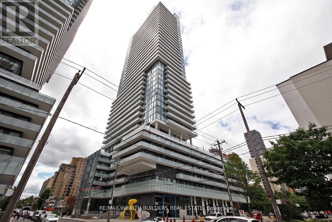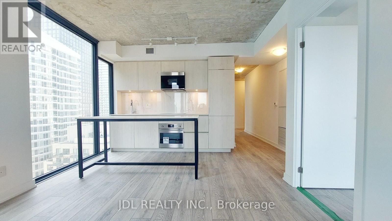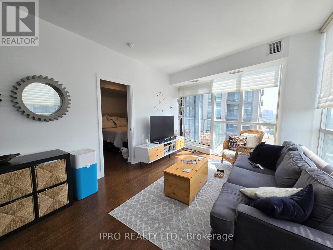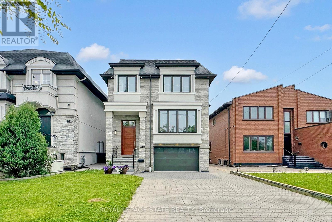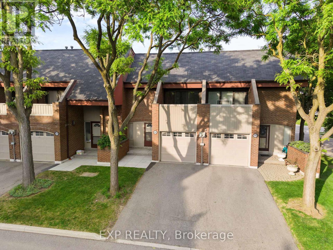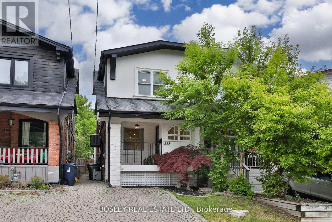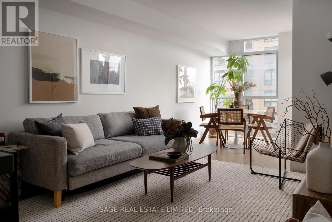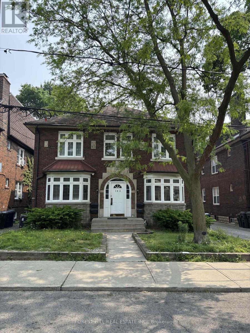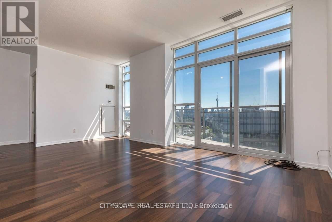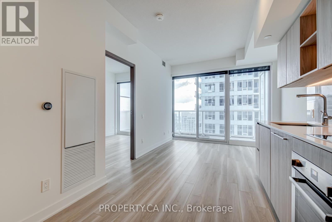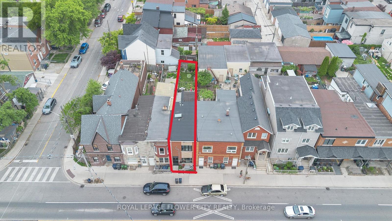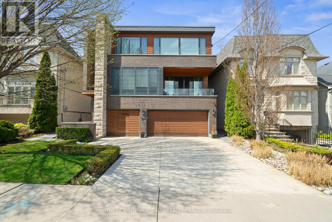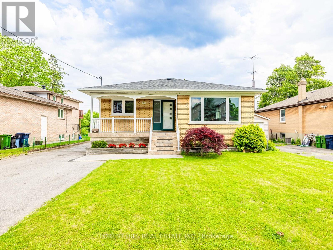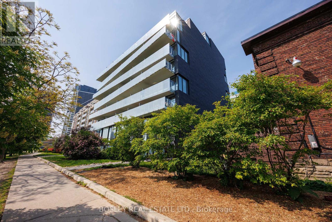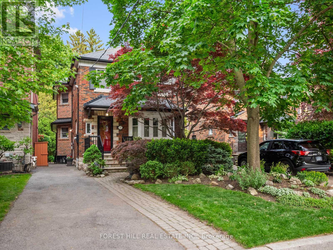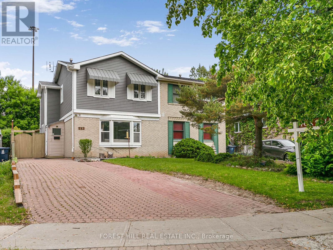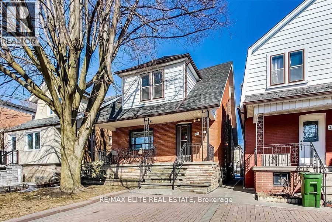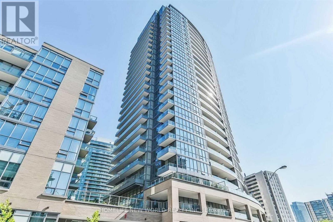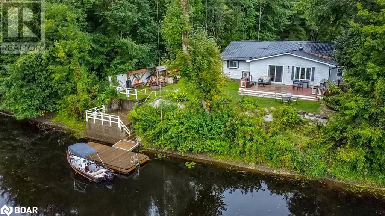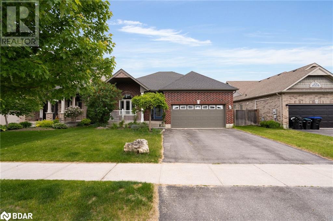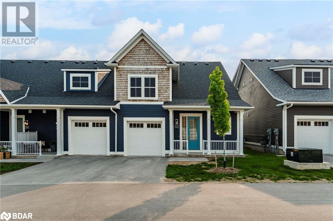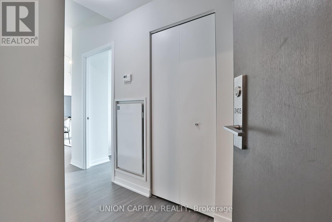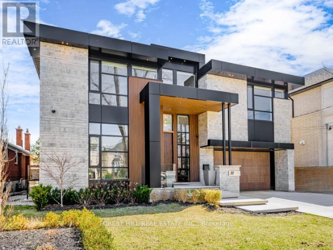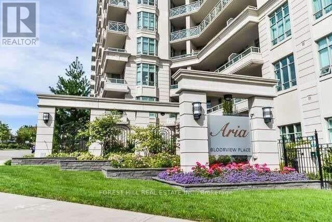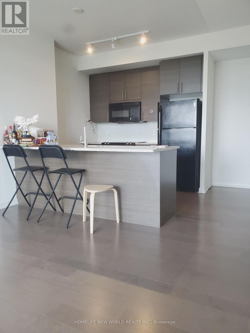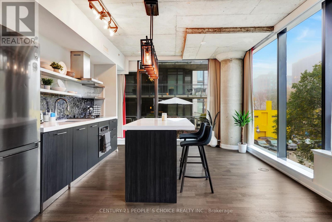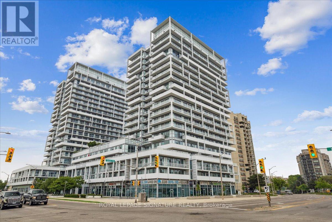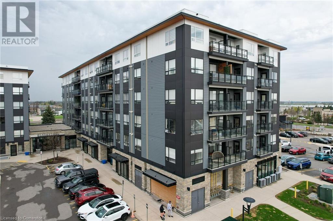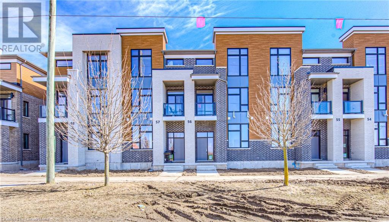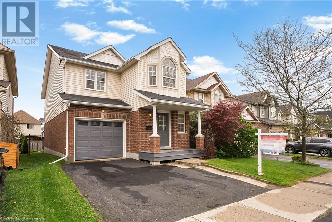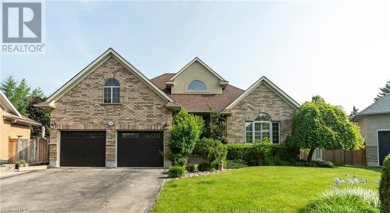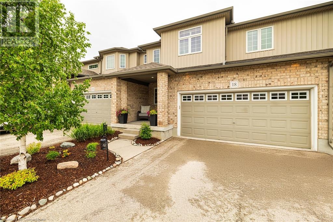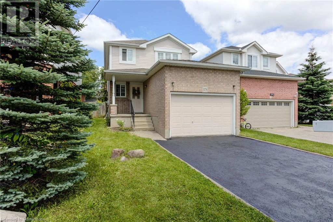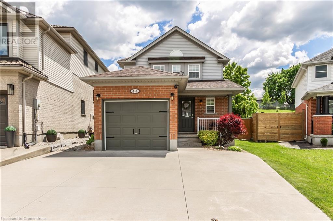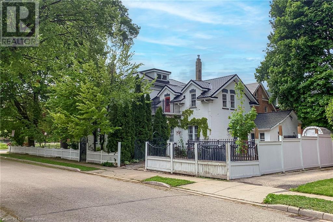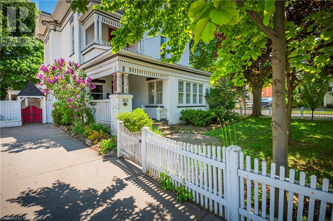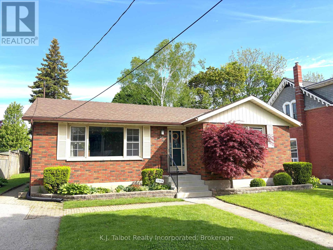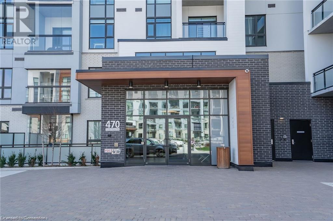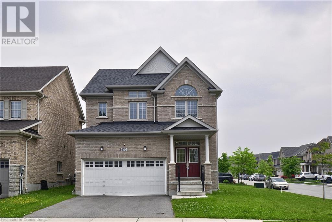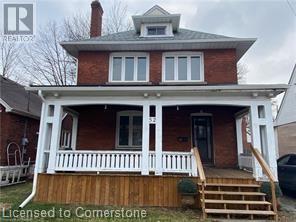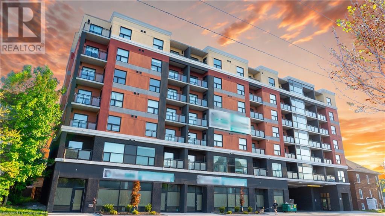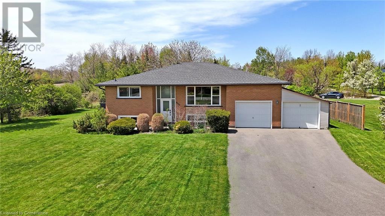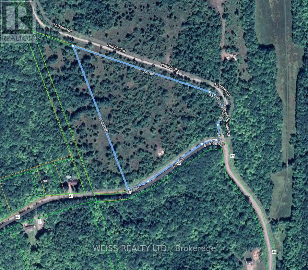2108 - 161 Roehampton Avenue
Toronto, Ontario
Experience modern urban living in this beautifully designed 1-bedroom + den suite, offering 574 sq ft of smartly laid-out space. Enjoy a large, open balconyperfect for relaxing or entertaining. The functional floor plan includes a generous den, ideal for a home office or guest area. Featuring sleek built-in appliances and contemporary finishes throughout, this unit is perfect for the urban professional who wants to stay connected to everything Yonge & Eglinton has to offer. (id:59911)
RE/MAX Wealth Builders Real Estate
1802 - 47 Mutual Street
Toronto, Ontario
Spacious and modern 3-bedroom, 2-bathroom corner unit featuring a bright open-concept layout and private balcony. Ideally located within walking distance to Toronto Metropolitan University (TMU), Eaton Centre, Queen & Dundas subway stations, top restaurants, and more. A rare opportunity to live in the heart of downtown with unmatched convenience and style. (id:59911)
Jdl Realty Inc.
1607 - 530 St. Clair Avenue W
Toronto, Ontario
Rarely available split 2-bedroom + den corner unit with a bright, modern layout, oversized kitchen and eat-in breakfast area is a perfect mid-town condo to call home. Enjoy sweeping, unobstructed south views of the downtown skyline through floor-to-ceiling windows that flood the space with natural light. Thoughtfully finished with hardwood floors through-out, smooth 9 ft high ceilings, a modern kitchen w/ granite countertops, stainless steel appliances, ample cabinets & storage, mirrored closet doors & more. The primary bedroom offers a large walk-in closet and a 3 pc ensuite bathroom. The separate den makes for an ideal home office or quiet study space. Located in a vibrant, highly walkable neighbourhood, steps to the St. Clair West TTC station, grocery stores, restaurants, parks, Wychwood Barns, great schools and everyday essentials. Parking and locker are included in the rent! (id:59911)
Ipro Realty Ltd.
743 Glencairn Avenue
Toronto, Ontario
Custom made in 2018 with high end building materials and finishes. 4+2 bedrooms, 6 bathrooms. No expense spared. One step Walk out basement with two rental studio apartments and separate entrance and laundry room. Brilliant design. Natural stone and stucco exterior. Main level offers formal dining and living area, full bathroom , open concept family and kitchen area. Custom made chefs kitchen with integrated appliances. Brand new Miele induction cook top and Miele double wall ovens. Grohe faucets.. White oak hardwood floors through out. Glass staircase. 4 bedrooms Upper level offers master bedroom with spacious 5pc en suite and custom build cabinetry in walk in closet. View of CN tower. Another bedroom with its own ensuite, two additional bedrooms, another full bath and a laundry room. All bedrooms have custom built in closets. Skylight above the stairs on the second floor. Separate entrance + walk out to ground level basement units are great source of additional income or use it as nanny/ in-law suites. 1 min walk to Glencairn Subway station and close to Belt line trail, Yorkadale mall and Eglinton Crosstown LRT. Easy access to universities. Spacious backyard with the possibility to get permission to build secondary dwelling. (id:59911)
Royal LePage State Realty
108 Flaming Rose Way
Toronto, Ontario
Welcome to 108 Flaming Roseway, a spacious townhome tucked into a quiet, private enclave at Bayview & Sheppard. This rarely offered home features a private driveway and built-in garage with parking for two cars, set in one of North Yorks most sought-after neighbourhoods. Inside, the main floor offers an open-concept living and dining area, ideal for entertaining, plus a kitchen with a breakfast nook and pantry. Walk out from the dining room to your private backyard retreat. Upstairs, enjoy three generous bedrooms, including a primary suite with its own powder room, walk-in closet, and access to a private balcony. A full 4-piece bathroom completes the upper level. The finished basement includes a large rec room perfect for a media room, gym, or playroom. Visitor parking is also available in the complex.Location, location, locationthis home is just steps to Bayview Subway Station, Bayview Village Shopping Centre, and the YMCA. Enjoy quick access to Highway 401, making your daily commute a breeze. Surrounded by top-rated schools including Avondale PS and Earl Haig SS, and within walking distance to parks, tennis courts, restaurants, and groceries. Whether you're heading downtown, running errands, or enjoying a walk through Rean Park or the Betty Sutherland Trail, everything you need is right at your door step.This is your chance to own in a well-managed, family-friendly community with incredible connectivity and future potential. (id:59911)
Exp Realty
568 Balliol Street
Toronto, Ontario
Welcome to 568 Balliol Street, an absolute turn-key home in coveted Davisville. This is not your average semi! With just under 2000 square feet on all floors, this spacious semi-detached offers more than meets the eye. The front mudroom has custom millwork and storage, a must for a busy family. The open concept main floor has sizable living and dining spaces, custom kitchen with centre island, plenty of storage, stainless steel appliances, and a rare main floor family room which opens up to the back garden, a perfect space for summertime entertaining or play space for kids. The second floor holds 3 bedrooms. The generous principal bedroom easily accommodates a King-sized bed, and has wall to wall closets with organizers. The oversized main bath has custom storage, heated floors, and a generous soaker tub. The lower level has been fully waterproofed, and has a recreation room, 3 piece bath, laundry, and plenty of storage in the crawlspace under the family room addition. Legal front pad parking. This close-knit community offers amazing accessibility to wonderful amenities along Bayview and Mount Pleasant - everything you need is a quick walk away! There is easy access to the TTC, and downtown is a quick drive away. Set in the coveted Maurice Cody PS district, with some of the best neighbours you could ask for, 568 Balliol is an opportunity that is not to be missed. (id:59911)
Bosley Real Estate Ltd.
420 - 801 King Street W
Toronto, Ontario
City slicker that loves an active lifestyle? Welcome to your downtown dream pad! This sun-soaked 1+1 bedroom condo serves up serious vibes with north-facing, floor-to-ceiling windows, perfect for soaking in golden hour city views. Whether you're working from home or kicking back with a coffee, this space brings the city's vibrant energy right to your fingertips. Nestled in the lively King West Village, you're just steps from Queen West's coolest shops, sips, snacks, and green spaces galore (hello Trinity Bellwoods and dog-friendly Stanley Park!). Need to get around? Public transit is practically at your doorstep, and bike storage is available on-site. Now for the real flex... This is the only condo in King West with its very own private tennis court - game, set, match! But wait, there's more: a rooftop amenity space including a terrace with a running track and hot tub, indoor steam & sauna, and a fully equipped gym. Not to mention upgraded community BBQs, and a party room for all those summer hangouts. And because easy living is the best kind of living, your condo fees include everything - hydro, water, heat, A/C, and building insurance. No surprises, just good vibes. (id:59911)
Sage Real Estate Limited
2nd Floor North - 163 Highbourne Avenue
Toronto, Ontario
Welcome To Your New Charming Home In The Heart Of Chaplin Estates/Forest Hill.This 2 Bedroom Apartment Is Spacious, Bright and Full Of Character! Great For A Family, Couple Or Individuals. Extra Closets and Storage Throughout The Unit. Sun Filled Bright Living Space With Beautiful West Facing Sunsets. Cozy Fireplace Mantle and Arched Doorways Giving Charm and Homey Ambiance. Large Bedrooms. Conveniently Located At Avenue Rd & Eglinton Ave W. Walk To Parks, Beltline Trail, Grocery, Cafes, Restaurants, Schools, Transit & More. 15 Min Walk to Eglinton Station and 1 Min Walk to Future Chaplin Station On LRT. Amazing Neighbourhood & Community. Available Aug 1. (id:59911)
Forest Hill Real Estate Inc.
1907 - 38 Joe Shuster Way
Toronto, Ontario
Potential offers seeking immediate occupancy may be eligible for discounts or promos. Southeast lake facing brightly sunlit unobstructed scenic view unit! conveniently located at king west and Dufferin. Master Ensuite + 2nd Br with large living/ Dining space overlooking the Lake - Toronto islands/porter airport. steps to liberty village Shops/Restaurants, Groceries, TTC, shopping and financial district. building amenities and 24 hour concierge. The unit is pet friendly! (id:59911)
Cityscape Real Estate Ltd.
3705 - 17 Bathurst Street
Toronto, Ontario
Welcome to The LakeShore Condos! Being One Of The Most Luxurious Buildings in Downtown Toronto, This Bright & Well-Appointed 1 Bedroom Unit Features A Modern Kitchen & Bath, 9" Ceilings and an Oversized Balcony To Enjoy Stunning West Lake Views! The Building Houses Over 23,000Sf Of High End Amenities And At Your Doorstep Lies The Masterfully Restored 50,000 sqft Loblaws Flagship Supermarket & 87,000 sqft Of Essential Retail. Steps To Shoppers, The Lake, Restaurants, Transit, Shopping, LCBO, Entertainment, Parks, Schools & More! (id:59911)
Property.ca Inc.
500 Dufferin Street
Toronto, Ontario
Welcome to 500 Dufferin st located in the heart of Toronto's vibrant Little Portugal neighbourhood Over $300K in upgrades since 2021: underpinned & waterproofed basement high ceilings , new flat roof (2022), 100-AMP panel, Navien tankless water heater, triple/double-pane windows, new front door (2025), and more. Smart home features include Ecobee thermostat, Philips Hue lighting, Legrand switches, Google Nest doorbell, and electric blinds. Renovated kitchen with Pot lights new (2024) Samsung smart gas range, smart fridge, and LG washer/dryer. Main floor boasts high ceilings, spacious dining/living, and rear extension/home office. Upper floor includes a new bath with a soaker tub, a king-sized primary bedroom with walk-in storage, and a second bedroom with an AC unit. Finished basement suite with full bath, sump/injector pumps, and ample storage. Private backyard oasis with mature grapevine, new stone patio, and shed. Steps to McCormick Park, Alexander Muir/Gladstone PS, Queen West shops/dining, and TTC. Permit street parking available. Abundance of natural light. Just move in and enjoy this turnkey home & make it yours ! (id:59911)
Royal LePage Flower City Realty
64 Bannockburn Avenue
Toronto, Ontario
Welcome to 64 Bannockburn Avenue - An Ultra-Modern Sanctuary in One of Toronto's Most Prestigious Neighbourhoods. This bespoke residence spans over 6,000 sf of impeccably designed living space. Thoughtfully curated from rich walnut hrdwd flrs to opulent Calacatta marble & imported Italian porcelain tiles. At the core of the home lies an exquisitely designed, eat-in chef's kitchen. A bold Caesarstone waterfall island w/ integrated fridge drawers & a breakfast bar sets the stage for both casual dining & sophisticated entertaining. Culinary aficionados will delight in the top-tier Wolf 6-burner gas range w/ grill & griddle, pot filler, dual wall ovens & paneled Sub-Zero refrigerator/freezer columns. The sleek Miele dw blends seamlessly into custom cabinetry, enhanced by soft-close drawers, valance lighting & under-cabinet illumination. A b/i pantry w/ Caesarstone counters, beverage fridge & dedicated ice maker adds functionality w/ flair, while a separate w/i pantry concealed behind a modern glass slider offers organized storage. The primary suite evokes a luxury hotel experience, showcasing a gas fp, spa-inspired ensuite, an expansive w/i dressing rm & floor-to-ceiling windows w/ terrace access overlooking the serene garden. Each secondary bdrm features its own ensuite bath & w/i closet. The upper-level laundry rm & generous storage options enhance daily living. The lower level is equally impressive, offering radiant heated flrs, a spacious rec rm, a stylish mudroom, a private guest/nanny suite & fully outfitted home gym. Every amenity has been considered: a private elevator & a powerful 22KW generator ensure convenience, security & peace of mind. Professionally landscaped backyard oasis complete w/ a saltwater pool, Bellagio-style fountains, all-season hot tub & an alfresco kitchen w/ built-in BBQ. The heated concrete driveway & walkways provide year-round functionality. A rare opportunity to own a truly turnkey residence of distinction in an elite enclave of Toronto (id:59911)
Sotheby's International Realty Canada
101 Pemberton Avenue
Toronto, Ontario
***Top-Ranked School -- Earl Haig SS***Short Walking Distance To Yonge/Finch Subway Station, Shops(One of A Kind Location In Area) ------ Super Solid Custom-Built, Raised Bungalow(Large -- Spacious Living area ------ 3094 sq.ft Total Living Area(Main + Basement) ----1547 sq.ft --- Main) with Detached 2Cars Garages and Recently Reno'd & UPDATED Hm ------- BRIGHT--CHEERFUL----SUPER CLEAN HOME. The Main floor offers Spacious + Open Concept Living/Dining Rooms area with Newer Hardwood Floor and New Ceiling Pot Lighting(2025) and a Family Sized, Large Kitchen, Fully UPGRADED/UPDATED with Newer Stainless Steeles Appliance+Newer Kitchen Cabinet+Newer Countertop+Newer Modern backsplash+Newer Kitchen Floor and Eat-In, Breakfast area combined. The Bedrooms on main floor offers all principal--large size and sunny, bright. The Fully Finished Basement with a Separate Entrance is designed for a Potential Rental Income($$$$), a Kitchen, 2 Washrooms and Extra Bedrooms and a Walk-Up Entrance. The Home provides a Functional Floor Plan for your family living and generate income from the basement and all desired amenities close by, ideal for a future luxurious custom-built home on a prime 50 x 135 Ft land-----------Super Clean and Super Bright Home---Recently UPDATED/UPGRADED & To Live-In Now and Potential Rental Income From Basement Combined and Build Your Dream-Luxurious Home In the future!! (id:59911)
Forest Hill Real Estate Inc.
303 - 25 Stafford Street
Toronto, Ontario
Spacious 1050 sq.ft corner unit in the heart of trendy King West Community. Highly desirable boutique building boasts 2+1 bedrooms, 2 full bathrooms, 10ft ceilings, engineered hardwood floors throughout, exposed concrete, one car parking, floor to ceiling windows. Large primary bedroom with his/her walk-through open, 5-piece spa like bathroom, stand-up glass shower and separate soaker tub. Enjoy the unobstructed panoramic view of the park, CN Tower, and full west side of Toronto city skyline from your very own private balcony. Kitchen boasts quartz countertops, stainless steel appliances with BBQ hook up on the balcony. Steps from Lakeshore bike path, King Streetcar, shopping, restaurants. Bonus features: free 2-hour street parking, visitor parking, only utility bill is hydro. A must see! (id:59911)
Bosley Real Estate Ltd.
37 Heather Road
Toronto, Ontario
Your executive family home awaits on the preferred side of this quiet, child friendly street in coveted south Leaside. Charm, warmth & tranquility will fill your cup as you enter the bright inviting principal rooms awash with natural light from the ample windows; many with leaded & stained glass detail. Architectural three-storey addition provides you with maximum versatility perfect for families, avid entertainers & individuals seeking a seamless transition between exceptional interior & outdoor space. Walkout from your custom, open eat-in kitchen/family room to your oversized 2-tier deck to get the most of your 150 deep manicured lot offering lush green private space for your green thumb or kids & pets to run wild. The peaceful primary bedroom overlooks greenery & features a walk-in closet & renovated ensuite. The lower level recreation room with just under 9' soaring ceiling height is a dream space for your home office, play dates, movie buffs, workouts & much more. Highly rated schools Rolph Rd, Bessborough & Leaside & easy access to top private schools are consistent with the quality of this home & neighbourhood values. Just a three minute walk to Bayview Avenue, public transit & retail. Close to Trace Manes Park, the Leaside Memorial Gardens hockey rink, community centre & library. So much more than your average Leaside home with pride of ownership the day you move in! Above average Baker St home inspection available upon request. See attached feature sheet for inclusions/exclusions & virtual tour. Newer: furnace with warranty (2022); deck; dishwasher; washer, dryer & rebuilt front veranda & railings. (id:59911)
Forest Hill Real Estate Inc.
243 Hollyberry Trail
Toronto, Ontario
**Top-Ranked School---A.Y Jackson Secondary School**Welcome to 243 Hollyberry Trail with recently UPDATED(Spent $$$)--fully UPGRADED home(Spent $$$) ---- Spacious Living Area with a Large Sunroom Area & Convenient Location to TTC,Hwy,Parks & Shops,Schools***This home features a rare oversized-premium land with a garden shed (as is condition) /large deck with a Gazebo at the backyard-----Potential garden suite eligibility(Buyer is to verify this information with a City planner), The main floor provides a large foyer, creating a warm and welcoming atmosphere throughout the home, practically-added a 2pcs powder room and an elegant-large living room with a french double door, hardwood floor and pot lighting with large bay window. The updated-kitchen provides S/S appliance, granite countertop and the spacious-additional sunroom/family room is designed for both functionality and space for the family, featuring a large window and skylights that provide ample natural light, making it ideal for both everyday living and entertaining. The 2nd floor offers a large-formal primary bedroom, 2 other bright bedrooms and newly-reno'd main, 4pcs washroom. The spacious rec room in the basement features an electric fireplace and multi-colour led lightings, allowing for multi-lighting and entertaining and open concept den area to a potential bedroom and newer 3pcs washroom. This home is situated a family-friendly neighbourhood and convenient to all amenities, parks-schools, hwys, shops and more!! (id:59911)
Forest Hill Real Estate Inc.
299 Robina Avenue E
Toronto, Ontario
Introducing your beautiful 3+1-bedroom, 2-bathroom detached in the highly sought-after Humewood/Cedarvale neighbourhood. This home features full-sized appliances, a chef-inspired kitchen, a spacious open-concept main floor, and a deck off the master bedroom. Perfect for young families or students, this charming community offers excellent schools, including Leo Baeck Day School, as well as parks, shops, transit, and cafes along St. Clair. Don't miss out on this incredible opportunity book your showing today! (id:59911)
RE/MAX Elite Real Estate
1307 - 50 Forest Manor Road
Toronto, Ontario
Great Opportunity To Live In This Lovely 1+Den Suite Where You Can Truly Call It Home. Bright And Welcoming With Ideal Layout. Modern Open Concept Kitchen With S/S Appliances, Quartz Countertop, Under Cabinet Lighting & Stylish Backsplash. Spacious Living Room With Floor-To-Ceiling Windows & Large 108 Sqft Balcony For You To Enjoy. Close To Subway Station, Fairview Mall, Parks, Groceries, Community Center, Hwy 401 & 404. Closet in Den Has Been Removed. (id:59911)
Homelife New World Realty Inc.
7229 Davy Drive
Ramara, Ontario
RENOVATED BUNGALOW WITH NEWER ADDITION ON A PRIVATE LOT WITH 73 FT OF BLACK RIVER FRONTAGE! Welcome to this lovely bungalow, offering over 1,600 sq ft of living space, including a newer 200 sq ft addition. The newly renovated kitchen features quartz countertops, stainless steel appliances, and a dual stainless steel sink, perfect for culinary enthusiasts. The open-concept layout boasts durable vinyl flooring, crown moulding, large sunlit windows, and neutral finishes and decor throughout. Enjoy cozy evenings by the wood stove in the living room, which provides supplementary heating. The spacious primary bedroom offers a comfortable retreat. Outside, the backyard is a haven with a barrel sauna, a large deck offering scenic views, and steps leading down to the water, where you can add a dock. The private lot, surrounded by mature trees, has a depth of 230 ft and 73 ft of shoreline along Black River, allowing you to savor serene river views and admire the sandy shoreline. Appreciate the added privacy with no neighbours directly across the river. Situated near Highway 11, Simcoe County Road 169, schools, parks, a community center, and various amenities, this property is perfectly located. Additionally, ample parking is available in the carport and the massive driveway, which can accommodate over 10 vehicles. The property includes a metal roof for added peace of mind and is connected to the municipal water supply. A riverfront lifestyle beckons at this charming #HomeToStay! (id:59911)
RE/MAX Hallmark Peggy Hill Group Realty Brokerage
60 Brownley Lane Lane
Angus, Ontario
Bungalow with gorgeous curb appeal, covered front porch and backing onto greenspace. This two bedroom bungalow offers a great floor plan. Primary bedroom with ensuite, walk in closet and 2nd double door closet. 2nd bedroom is also a generous size with walk in closet. Large main floor bathroom with double sinks. Inside entry mud room from double garage. Living room dining room combination, great for the entertainer. Large eat in kitchen with newer stainless steel appliances, maple cabinets and double pantry. Walk out from kitchen to a 3 season sunroom extra floor space not included in listing sq footage. Ample storage space underneath the sunroom. 9ft ceilings throughout. Backyard over looks a beautiful pond area and greenspace with no back neighbour for privacy. Basement is unfinished with high ceilings and many larger windows, waiting for your design and touches. Nice bright space with a bathroom rough in. Water softener, reverse osmosis water system, HRV and laundry area. Very flexible closing, seller can accommodate a shorter closing. 15 minutes to Honda Plant. (id:59911)
RE/MAX Hallmark Chay Realty Brokerage
32 Allison Lane
Midland, Ontario
Newly Built end unit townhome in the sought-after Seasons on the Lake community. This 3-bedroom, 2.5-bathroom offers approximately 1509 square feet of finished living space with attached garage plus unfinished basement for extra storage. The main level features a bright open-concept layout, with new appliances, laundry and a two piece bathroom. As well the primary bedroom and ensuite are on the main level. Upstairs on the second level you'll find the two large bedrooms and a full bathroom. Situated near Little Lake's shoreline, Walmart, restaurants, and shops, this townhouse offers a convenient and comfortable lifestyle in a desirable location. (id:59911)
Keller Williams Experience Realty Brokerage
2403 - 150 East Liberty Street
Toronto, Ontario
Functional Split Floorplan Offers 2 Spacious Bedrooms & 2 Full Bathrooms. Soaring 10Ft. Floor To Ceiling Windows Allow An Abundance Of Natural Light. Enjoy City Skyline With Cn Tower Views From Your Private Terrace. Steps To Everything Liberty Village & King West Has To Offer -Restaurants, Cafes, Parks, Groceries, & Ttc. (id:59911)
Union Capital Realty
77 Risebrough Avenue
Toronto, Ontario
**Architecturally**Spectacular**and**Luxuriously appointed**this custom-built **URBAN-STYLE** Masterpiece of residence is a set on an UNIQUE land 62.50Ft x 201.68Ft***Step into a realm of contemporary opulence where luxury seamlessly meets functionality --- This extraordinary home with ultimate comfort and style offers approximately 7000 sq. ft. of refined living space(approximately 5200 sq. ft/1st-2nd floors + prof. finished w/out basement), including the lower level, where no detail has been overlooked and no expense spared. This architectural modern gem boasts an open concept design, showcasing high-end finishes and expansive living spaces, over 19ft soaring ceilings draw your eye upward(living room) from ceiling to floor windows design flooded with natural light. The main floor features a sophisticated library with custom-built ins and glass dr, built-in speaker. The chef's kitchen is outfitted with top-of-the-line MIELE appliances, commercial-grade cabinetry and massive centre island, breakfast bar area, flowing seamlessly into a grand family room with a striking fireplace and easy access to a terrace(entertainer's oasis). The butler's kitchen of main floor allows a preparation of your family's daily meals. The primary suite is a private retreat with a fireplace, complete with a lavish heated ensuite, timeless elegance of built-in closets & a serene balcony. Each bedrooms are generously sized with high ceilings and its own ensuites. The lower level is designed for ultimate comfort and entertainment, offering a spacious--massive/open concept recreation room, a show-stopping wet bar with heated floors. a home gym with sauna and Steam shower. The nanny's room has own ensuite--------a truly unparalleled living experience home****2FURNACES/2CACS,2KITCHENS,TOP-OF-THE-LINE "MIELE" BRAND APPLIANCE---ELEVATOR----2LAUNDRY ROOMS,HOME GYM,FLOOR TO CEILING WINDOWS,SOARING CEILING,HEATED FLOOR,CRESTON Smart Home System & MORE (id:59911)
Forest Hill Real Estate Inc.
3204 - 15 Mercer Street
Toronto, Ontario
Luxury Living at Nobu Residences. Step into elevated living at the world-renowned Nobu Residences Toronto. This sleek and spacious 2-bedroom + den, 2-bath suite offers sophisticated design, floor to ceiling windows, and a modern kitchen with integrated appliances. all set high on the 32nd floor with stunning city views. The versatile den is perfect for a home office or guest space, while both bedrooms offer spa-like bathrooms and generous storage. Residents enjoy wellness centre featuring: a hot tub/cold plunge, sauna, yoga studios, massage room, media room, games room, and expansive outdoor spaces designed for relaxation and entertaining. Located in the heart of the Entertainment District, steps to world-class dining, shopping, nightlife, and transit this is downtown Toronto living at its finest. (id:59911)
Century 21 Leading Edge Realty Inc.
1211 - 10 Bloorview Place
Toronto, Ontario
Stunning 2Br+2Wr In Prestigious 'Aria' Ravine Residence 'Concerto' Model. Spectacular Unobstructed Sunny West View, Apprx 860 Sf+ 65 Sf Balcony As Per Builder, Great Layout With 9' Ft Ceiling, Upgraded Hardwood Floor Thru-Out. Upgraded Granite Counter Top, Under Mount Sink In Kit. Upgraded Counter Top In Bathrooms, Mirror Backsplash, Double Under Mounted Sink & Upgrade Cabinet, Marble Foyer. Walk To Ttc/Subway, Mins To 401/404/Dvp, Go Train Station, Ups (id:59911)
Forest Hill Real Estate Inc.
211 - 188 Redpath Avenue
Toronto, Ontario
Welcome to 211-188 Redpath Ave. This Quiet Boutique Building In Prime Yonge/Eglinton Area, Boasts West Exposure, Open Concept, 2 bedroom Split Plan, Juliette Balcony and Parking. Vibrant Midtown Location with easy access to highways. Steps To Subway, Restaurants, Shops, Cafes And All Area Amenities. Perfect Space for The Growing Family or Young Professionals. On Site Amenities include: Large Party Room, Billiards/Ping Pong/Library, Outside BBQ Area. (id:59911)
RE/MAX Prime Properties - Unique Group
610 - 155 Merchants' Wharf
Toronto, Ontario
*1 PARKING & 1 LOCKER INCLUDED* Second parking available for lease. Welcome To The Epitome Of Luxury Condo Living! Tridel's Masterpiece Of Elegance And Sophistication! 2 Bedroom, 2 Full Bathrooms & 1284 Square Feet. Rare feature - Large Balcony. Top Of The Line Kitchen Appliances (Miele), Pots & Pans Deep Drawers, Built In Waste Bin Under Kitchen Sink, Soft Close Cabinetry/Drawers, Separate Laundry Room, And Floor To Ceiling Windows. Steps From The Boardwalk, Distillery District, And Top City Attractions Like The CN Tower, Ripley's Aquarium, And Rogers Centre. Essentials Like Loblaws, LCBO, Sugar Beach, And The DVP Are All Within Easy Reach. Enjoy World-Class Amenities, Including A Stunning Outdoor Pool With Lake Views, A State-Of-The-Art Fitness Center, Yoga Studio, A Sauna, Billiards, And Guest Suites. (id:59911)
Century 21 Atria Realty Inc.
2208 - 70 Forest Manor Road
Toronto, Ontario
Luxury Emerald 2 Bdrms +2 Baths Condo With Amazing, Large Views Large Balcony, 9 Ft Ceiling, 965 Sq Ft + 115 Sq Ft Balcony, Steps Access To Subway At Back Entrance, Great Building, Amenities Roof Top Terrace & Visitor Parking. Easy access to 401/404/DVP, Seneca, Indoor Pool, Exercise Room, Yoga, Screening theater, Billiards table, guest room. No Pets, Non Smokers. Tenant Pays Hydro. (id:59911)
Homelife New World Realty Inc.
305 - 560 King Street W
Toronto, Ontario
Welcome to Suite 305 at 560 King St W a stylish and sophisticated condo in the heart of Torontos iconic Fashion & Entertainment District.This beautifully designed unit offers the perfect blend of comfort, convenience, and lifestyle. Just steps from world-class dining, shopping, groceries, and entertainment, this location is unbeatable. With a near-perfect Walk Score and top-tier transit access, everything you need is right outside your door.Step inside to an open-concept living and dining space featuring floor-to-ceiling windows that flood the unit with natural light. Enjoy a stunning CN Tower view as your daily backdrop. The modern kitchen boasts a gas cooktop, quartz countertops, and generous cabinetry ideal for both everyday cooking and entertaining.Two spacious bedrooms offer large closets and floor-to-ceiling windows, creating a calm and airy escape in the middle of the city. Step out onto your private balcony the perfect spot for morning coffee or evening drinks, complete with a gas line for BBQs.Dont miss this opportunity to own in one of King Wests most desirable boutique buildings. (id:59911)
Century 21 People's Choice Realty Inc.
412 - 55 Speers Road
Oakville, Ontario
Rarely offered studio apartment with parking and locker. Trendy Kerr Village! This well lit, bright chic, condo exudes a modern, urban lifestyle and boasts an approximately 145 Sq. Ft. private terrace. Imagine, a private outdoor living space with a western view and a peek of the lake!The sought after Senses Condo by Empire is perfect for commuters, and within easy walking distance to shopping, the GO Station, transit, downtown Oakville and Lake Ontario. Inside, you'll find a contemporary, open concept layout with modern finishes, 9' smooth ceiling, and engineered hardwood. Wall bed and built-ins included. Kitchen with granite counters, backsplash, and under mount sink. Stainless steel appliances include Fridge, Stove, Dishwasher, Microwave. Ensuite Washer and Dryer.Resort Style amenities include concierge, parcel management lockers, security system, 6th floor roof top terrace w/BBQs, indoor pool, large gym with yoga room, sauna, cold plunge pool, pet wash, guest suite and plenty of visitor parking.This unit last rented for $1,700. Electricity around $100/mo.412-55 Speers is great for a young professional, student or an investor. This is a great opportunity for a first time buyer to get their foot in the door to homeownership with an oakville address.Make it yours..... today! (id:59911)
Royal LePage Signature Realty
128 Robert Simone Way
Ayr, Ontario
Stunning Family Home on a 1/4 Acre Lot with Saltwater Pool & Designer Finishes! Welcome to 128 Robert Simone Way-a beautifully upgraded home nestled on a quiet, family-friendly street in Ayr, offering over 3,300 sq ft of living space with a fully finished basement, all set on a rare 1/4 acre pie-shaped lot with a backyard built for entertaining! From the moment you arrive, youll appreciate the charming stonework on the front facade, the 2-car garage with epoxy floors, and the clean, modern curb appeal. Step inside where wide plank hardwood flooring (2016) and updated lighting set the tone throughout the main level. The living room features a cozy gas fireplace, perfect for relaxing evenings, while the kitchen is a true standout with Quartz countertops, 24 ceramic flooring, a spacious eat-up island, and patio doors that lead to your backyard oasis. Main-floor laundry and a convenient 2-pc powder room. Upstairs, youll find 4 generous bedrooms, including a flex space at the top of the stairs-ideal as a playroom, study, or chill-out zone. The primary suite is a retreat of its own, featuring an accent wall, a walk-in closet with built-in shelving, and a luxuriously renovated ensuite (2023) with hexagon tile flooring, a niche in the herringbone-tiled walk-in shower, and sleek, modern finishes. The 4-piece bath also features an accent wall, and one of the secondary bedrooms is currently being used as a home office with its own statement wall. Downstairs in the finished basement you'll find stunning accent walls, a barn door, and luxury vinyl plank flooring (2023). A stylish and functional space for movie nights, game time-complete with a rec room, gym area, and 2-pc bathroom. And the backyard paradise! This pie-shaped lot offers endless opportunities for outdoor fun. Dive into the 16 x 36 saltwater pool with 89' depth, lounge under the pergola, host BBQs on the exposed concrete patio, or enjoy games on the large grassy area. Shed. Pool Heater (2025). Irrigation system. (id:59911)
RE/MAX Twin City Realty Inc.
RE/MAX Twin City Realty Inc. Brokerage-2
255 Northfield Drive Unit# 202
Waterloo, Ontario
Luxury Condo Living With an Oversized Patio! This is one of the largest unit in the building and a true standout for those seeking upscale condo living with room to breathe. With 2 spacious bedrooms, 2 full bathrooms, and a massive private patio, this home offers the perfect blend of comfort, style, and outdoor space, a rare find in condo living! Step into the bright, open-concept living and kitchen area flooded with natural light from oversized windows and sliding doors that lead directly to your extra-large patio, ideal for entertaining, relaxing, or even a container garden oasis. The modern kitchen is a chef’s delight, featuring quartz countertops, stainless steel appliances, and plenty of counter space for cooking and hosting. Retreat to the primary suite, complete with its own full bath, and enjoy the comfort and privacy of a well-designed split-bedroom layout with a walk-in closet and a private balcony. This unit includes one underground parking space, a secure storage locker, and access to building amenities in a desirable, convenient location close to tech hubs, shopping, parks, and transit. Perfect for professionals, downsizers, or anyone seeking a premium condo with outdoor space, this is truly a rare opportunity you don’t want to miss. (id:59911)
Royal LePage Wolle Realty
271 Grey Silo Road Unit# 56
Waterloo, Ontario
Welcome to the epitome of modern elegance in the heart of East Bridge Carriage Crossing! This meticulously designed 4-bedroom, 3.5-bathroom townhome invites you into a world of luxury and comfort. Step through the charming front entrance, where manicured landscaping sets the tone for what lies beyond. The spacious open floor plan creates a seamless flow between the living, dining, and kitchen areas, perfect for both entertaining and everyday living. The gourmet kitchen is a chef's dream, featuring top-of-the-line stainless steel appliances, granite countertops, and ample cabinet space. A breakfast bar adds a casual dining option, while the adjacent formal dining area offers an ideal setting for more intimate gatherings.The master suite is a sanctuary of tranquility, boasting generous proportions, a walk-in closet, and an en-suite bathroom adorned with luxurious finishes. Three additional well-appointed bedrooms provide flexibility for guests, a home office, or a growing family.The lower level is a versatile space, offering a family/ bedroom room with a cozy fireplace – perfect for relaxing evenings or movie nights. Sliding glass doors lead to a private patio, seamlessly blending indoor and outdoor living. With 3.5 bathrooms, including spa-like features and contemporary design elements, this townhome ensures both style and functionality. Additional highlights include a two-car garage, hardwood floors, and plenty of storage throughout. Located in the highly sought-after East Bridge Carriage Crossing community, this residence provides convenient access to local amenities, parks, and top-rated schools. (id:59911)
Homelife Power Realty Inc.
74 Blue Lace Crescent
Kitchener, Ontario
A Beautifully Maintained Family Home in Laurentian Hills!This spacious and updated 4-bedroom, 3-bathroom detached home is nestled on a quiet crescent in one of Kitchener’s most sought-after neighborhoods. With over 2,600 sq. ft. of total living space including a fully finished basement, this home is perfect for growing families or those seeking versatile living areas. Step into a bright and inviting main floor featuring a well-appointed kitchen, generous living and dining areas, and a walkout to a private deck and patio—ideal for entertaining or relaxing in your fully fenced backyard. Upstairs, you'll find 4 spacious bedrooms, including a primary suite with ample closet space and a private ensuite.The finished lower level offers a large rec room, perfect for movie nights, a home office, or a gym. Additional features include solid brick and vinyl siding exterior, asphalt shingle roof (replaced 2016), attached garage with private single-wide driveway,the basement features a 3-piece rough-in, offering the perfect opportunity to add a full bathroom and increase the home's functionality and value. Located just minutes from top-rated schools, shopping, parks, public transit, and easy access to highways, this home combines comfort, convenience, and community living. Don't miss your chance to own this incredible home in a family-friendly neighborhood! (id:59911)
Homelife Power Realty Inc.
333 Milla Court
Waterloo, Ontario
Welcome to luxury living on one of Waterloo’s most desirable courts. This custom-built, all-brick bungalow by Milla Homes features a refined open-concept layout with vaulted ceilings, hickory-style hardwood floors, and high-end finishes throughout. The main floor offers a spacious primary suite with tray ceiling, walk-in closet with glass divider, and a spa-inspired ensuite with whirlpool tub and glass steam shower. A second bedroom or office is located next to a stunning 3-piece bath. The chef’s kitchen includes granite counters, stainless steel appliances, and a unique circular island that opens to the great room with double-sided gas fireplace and formal dining area. The walk-out basement—recently updated with new flooring—adds exceptional living space with a full bar, gas fireplace, two bedrooms, and one full bathroom. One bedroom includes a walk-in closet and direct access to the bath, ideal for guests or teens. Step outside to your private backyard retreat with professional landscaping, a large deck, in-ground pool with rock waterfall, relaxing hot tub, cabana bar, and stone pathways—all fully fenced for privacy. This home is the perfect blend of style, comfort, and location—just minutes from top schools, trails, and amenities. (id:59911)
Revel Realty Inc.
31 Townsend Drive Unit# 18
Breslau, Ontario
Welcome to 18-31 Townsend Drive in charming Breslau — a spacious and beautifully appointed townhouse offering the perfect blend of comfort, functionality, and location. With three finished levels, this home features 2+1 bedrooms, 3.5 bathrooms, and a bright, open-concept main floor with a generous kitchen, dining, and living area ideal for everyday living and entertaining. Upstairs, you'll find a large primary suite with ensuite bath, a second full bathroom, and an additional bedroom, while the finished basement offers a rec room, extra bedroom, bathroom, and plenty of storage space. Outdoor enthusiasts will love the nearby walking trails, and commuters will appreciate easy access to Kitchener-Waterloo, Guelph, and Cambridge. Offering low-maintenance living in a prime location, this is a wonderful opportunity to call this beautiful home your own. (id:59911)
Exp Realty
379 Hidden Creek Drive
Kitchener, Ontario
Move-In Ready Home at 379 Hidden Creek Drive.This house offers 3 bedrooms and 2.5 bathrooms. It has been recently updated with fresh paint and new flooring. You'll find a 1.5-car garage and a double driveway with good parking. The dining room has sliders to a deck with a gazebo, and there's a large, fenced backyard. Upstairs, the main bedroom includes double doors and a walk-in closet, plus two more bedrooms and a full bathroom. The basement is finished with 8-foot ceilings, a full bathroom, and a cold room. Newer appliances (less than 2 year old) are included, along with new light fixtures. Located near trails and amenities. Contact your Realtor to see this home. (id:59911)
Royal LePage Wolle Realty
44 Chrysler Crescent
Cambridge, Ontario
AAA - Immaculate Strathaven model is perfect for the first time home buyer or empty nester! This Beautiful 3 bed 2 bath home is located in the highly sought-after Eagle Valley community. The exterior home offers an oversized concrete drive which can easily accommodate 3 cars, front covered porch & a gorgeous mature fully fenced yard w/beautiful covered deck w/Sunbrella coverings & side shutters for extra privacy & comfort where you can entertain, or unwind with a favorite book. The backyard also has a magnificent GRILL-ZEBO for the BBQ enthusiast & newer shed all sitting on a 151 ft. deep lot w/no immediate rear neighbors in view w/many trees & perennials that adorn this fabulous lot! On the main floor you will find California shutters, a bright open living room w/gas fireplace w/stone mantel, maple hardwood flooring, a gorgeous maple kitchen w/subway tiled backsplash, S.S. appliances & ceramic flooring. The hardwood staircase leads you to the principal bedroom w/cathedral ceilings & Dbl closets for no arguing over space as well as a cheater entrance to the main 4 pc bath w/soaker tub & separate shower as well as 2 nicely appointed bedrooms. In the lower level you will find a nice size rec-room w/oversized windows allowing for more of that natural lighting! Adjacent to the rec-room is a nicely appointed space for 3-piece bath rough in & utility room where you will find a rental hot water tank, furnace, owned water softener, washer & dryer. Also you'll see extra storage under the stairs & a cold cellar w/sump pump! The Roof was replaced in 2021. Only min. to picturesque downtown Preston, historical Riverside Park w/multiple trails & Speed River, also in the neighborhood is wonderful Studiman Park, perfect for kicking the ball, flying a kite or taking the dog for a run! Don’t forget the fantastic schools, shops, golf & so much more! When we use the term turn key home this home is the definition of it! Discover why so many choose Cambridge as their home destination (id:59911)
RE/MAX Real Estate Centre Inc.
140 Lancaster Street E
Kitchener, Ontario
Opportunity knocks in Central Frederick! Now designated under the Strategic Growth Area zoning framework, this property benefits from one of the city’s most progressive and flexible mixed-use designations. This forward-thinking zoning permits a broad range of commercial and residential uses, removes minimum parking requirements, and allows for substantial additions or the potential of full redevelopment. While the home includes four heritage-recognized architectural features, it is not a designated Heritage property —offering exciting potential pending municipal approvals. Imagine Lush perennial gardens and a white picket fence surrounding your dream property, echoing the timeless charm of the Italianate architecture, complete with a large covered veranda, stately pillars, intricate wooden brackets, and a gleaming steel roof (2013) that will last for decades. This fairy tale property is , one of the most beautiful areas in all of Kitchener. This house has all the less charming work done. With all knob and tube disconnect, a newer panel, a top-of-the-line boiler system in 2021, and spray foam insulation means you’ll be cool in summer, cozy in winter, and worry-free year-round. The property has begun the restoration with cedar plank soffits, and much of the exterior wood detailing lovingly stripped and finished with Benjamin Moore’s highest-quality oil primer and lifetime paint. And now, the fun part is yours. You have not one, but two driveways to play with—will you divide the home into a semi-detached again, or dream up something even more creative with the commercial zoning! Maybe you’ll open up walls and reimagine the interior into a sleek, modern masterpiece. (id:59911)
RE/MAX Solid Gold Realty (Ii) Ltd.
140 Lancaster Street Unit# E
Kitchener, Ontario
Opportunity knocks in Central Frederick! Now designated under the Strategic Growth Area zoning framework, this property benefits from one of the city’s most progressive and flexible mixed-use designations. This forward-thinking zoning permits a broad range of commercial and residential uses, removes minimum parking requirements, and allows for substantial additions or the potential of full redevelopment. While the home includes four heritage-recognized architectural features, it is not a designated Heritage property —offering exciting potential pending municipal approvals. Imagine Lush perennial gardens and a white picket fence surrounding your dream property, echoing the timeless charm of the Italianate architecture, complete with a large covered veranda, stately pillars, intricate wooden brackets, and a gleaming steel roof (2013) that will last for decades. This fairy tale property is , one of the most beautiful areas in all of Kitchener. This house has all the less charming work done. With all knob and tube disconnect, a newer panel, a top-of-the-line boiler system in 2021, and spray foam insulation means you’ll be cool in summer, cozy in winter, and worry-free year-round. The property has begun the restoration with cedar plank soffits, and much of the exterior wood detailing lovingly stripped and finished with Benjamin Moore’s highest-quality oil primer and lifetime paint. And now, the fun part is yours. You have not one, but two driveways to play with—will you divide the home into a semi-detached again, or dream up something even more creative with the commercial zoning! Maybe you’ll open up walls and reimagine the interior into a sleek, modern masterpiece. (id:59911)
RE/MAX Solid Gold Realty (Ii) Ltd.
35 Napier Street
Goderich, Ontario
Charming 2+1 Bedroom 2 Bath brick bungalow on quiet, mature tree lined street in northwest end of Goderich. A short walk to downtown, hospital, parks, views of Lake Huron, Maitland River, and more. This home features gleaming original hardwood floors throughout main level. Spacious livingroom with cove moulding and potlights. Large vinyl windows for tons of natural light. Open concept living room and dining area. Tasteful kitchen w/ white cabinetry & b/i dishwasher. 2 large main floor bedrooms + updated 4pc bath. Lovely 3-season sunroom leading to deck area private back yard setting. Storage shed w/ hydro. Lower level has been renovated offering recreation room area, 3pc bath, bedroom, storage room + cold cellar. Newer f/a gas heat & central air. Tastefully decorated throughout and ready for the next owner to move in and appreciate. An ideal home for a small family or to retire to. This one is worth the look! (id:59911)
K.j. Talbot Realty Incorporated
470 Gordon Krantz Avenue Unit# 202
Milton, Ontario
Beautiful, 1 year new, 2 bedroom corner unit by Soleil Condos in the most desirable area of Milton! Spacious layout with open concept living, dining & kitchen & walk-out to private balcony. Ensuite laundry. Master bedroom with a large window, 4 pc ensuite & good size closet. Close to Public & Catholic Schools, shopping, & much more. Don't miss this one! (id:59911)
Sutton Group Summit Realty Inc Brokerage
470 Thompson Street
Woodstock, Ontario
Welcome to this Beautiful 470 Thompson St Premium Corner Lot Two Storey Home Located in a desirable North Woodstock Neighborhood. This property boasts 4 generously sized bedrooms, 2.5 bathrooms and Spacious Double Car Garage and Large Foyer with double door entry. The main floor features an open concept layout that seamlessly connects the large living area and spacious family sitting area creating a warm and welcoming atmosphere & Natural lights & fireplace, Large Kitchen with stainless steel appliances and island with large breakfast area with sliding door leading to the large backyard ideal for enjoying outdoor peaceful moments. The Main floor is carpet free. Main Level with powder room, main level laundry and garage access. Freshly Painted, second floor finished with large master bedroom awaits with an 5 piece ensuite and large walk in closet and one extra closet with natural lights.Three additional bedrooms and a well appointed large 4 piece bath. The Unfinished basement with rough in bath & Cold storage offers an opportunity for allowing you to tailor the space to your unique. Just step away from all amenities. Don't miss out this fantastic Opportunity to live in one of desirable family friendly neighborhood. Ready to Move in! (id:59911)
Homelife Silvercity Realty Inc Brampton
1309 Queens Bush Road
Wellesley, Ontario
Discover peace and serenity on this gorgeous property in Wellesley, Ontario. Nestled on 3 acres of manicured greens this retreat offers a sanctuary for your family or a multi generational family who are looking for a lifestyle. Enjoy vast sweeping views and natural light throughout this 5+1 bedroom and 5 bath home that has been meticulously cared for over the years. A chefs kitchen and park like grounds offering two fresh water ponds that are perfect for those hazy summer swim days or those cool winter skate days make this property so inviting and so charming. A three car garage makes this the perfect home for any growing family looking for it all. (id:59911)
Exp Realty Of Canada Inc
52 Emerson Street
Hamilton, Ontario
Welcome To 52 Emerson Street In Highly Sought After McMaster District! Private Fully Fenced Yard, Almost 3,000 Square Feet Of Living Space, Under Five Minute Walk To Campus, Full-Service Property Management, Cozy & Quiet Home Of Co-Ed Mature Students & Young Professionals, Upgrades Throughout & Carpet Free! Private, Safe & Affordable, Layout & Composition: 1) Two Main Floor Rooms, 4-Piece Washroom & Full Kitchen, 2) Five Second Floor Rooms, 4-Piece Washroom, 3) Two Lower Level Rooms, 3-Piece Washroom, Living Room, Private Entrance & Kitchen. Please Note: No Eight Month Lease Inquiries & Interior Photos Unavailable Due To Tenant Privacy, See Attached Floor Plan. (id:59911)
Right At Home Realty Brokerage
1160 Main Street E Unit# 502
Hamilton, Ontario
** Including unlimited high-speed internet and Heat & A/C - OVER $150 VALUE ** Welcome to The Delta – new, loft-inspired rental suites in Hamilton's historic neighborhood. Enjoy a bright, open-concept layout and a private balcony for modern living. Key Features: - High-Speed Internet: Bell 1.0 Gbps unlimited internet included, with options to add cable or phone. - Private Rooftop Space: Entertain or relax with barbecues and views of the Hamilton Escarpment. - Spacious Bedrooms: Fits a queen bed comfortably. - Modern Amenities: Dishwasher, microwave, and in-suite laundry. - Geothermal Heating/Cooling: Energy-efficient, with individual thermostat control. - Secure Bicycle Storage: Fob-accessible bike room for convenience. - Convenient Commute: Steps from transit to McMaster, Mohawk College, major hospitals, and highways. - Nearby Amenities: Close to Tim Hortons Field, Ottawa Street’s cafes, shops, and eateries. - Gage Park Proximity: Enjoy its stunning fountain, greenhouse, sports facilities, and vibrant festivals. The Delta isn’t just a home; it’s a lifestyle. Secure your suite today! Some photos are virtually staged. (id:59911)
Platinum Lion Realty Inc.
630 Trinity Church Road
Hamilton, Ontario
Peaceful Country Living on a Full Acre – Just Minutes from the City Welcome to 630 Trinity Church Road, where tranquility meets convenience. Situated on a 1-acre lot, this beautiful 3+1 bedroom home offers the serenity of country living with the comfort of city access—just moments from highways, shops, and everyday amenities. Surrounded by mature fruit trees and wide open space, this property is perfect for those craving privacy, nature, and room to roam. Enjoy evenings by the crackling fire, weekend adventures along the nearby Red Valley and Rail Trails, and the everyday ease of city water and a septic system. The spacious two-car garage is ideal for country living, offering ample storage for tools, gear, and hobbies. The lower level also presents in-law suite potential, featuring a walk-up to the garage, separate entrance, large windows, and a 3-piece bathroom—perfect for extended family or added flexibility. This is more than just a home—it’s a lifestyle. Embrace the best of both worlds with peaceful, rural surroundings and city convenience at your fingertips. Don’t miss your chance to own this rare 1-acre gem in Binbrook. (id:59911)
RE/MAX Escarpment Realty Inc.
00 Hwy 47
Havelock-Belmont-Methuen, Ontario
Build Your Dream in the Kawarthas 14.23 Acres Near Havelock. Beautifully wooded 14.23-acre building lot located just 8 minutes from Havelock and a short drive to Peterborough. Set on a high and dry parcel with elevated views and year-round access via paved road. Zoned rural residential ideal for your custom home, hobby farm, or country retreat. Enjoy privacy and nature with ATV and snowmobile trails, lakes, and parks nearby. Hydro available at the lot line. Convenient access to shops, restaurants, and local amenities. A rare opportunity to own acreage in the heart of the Kawarthas. Vendor may consider holding a mortgage. (id:59911)
Weiss Realty Ltd.
