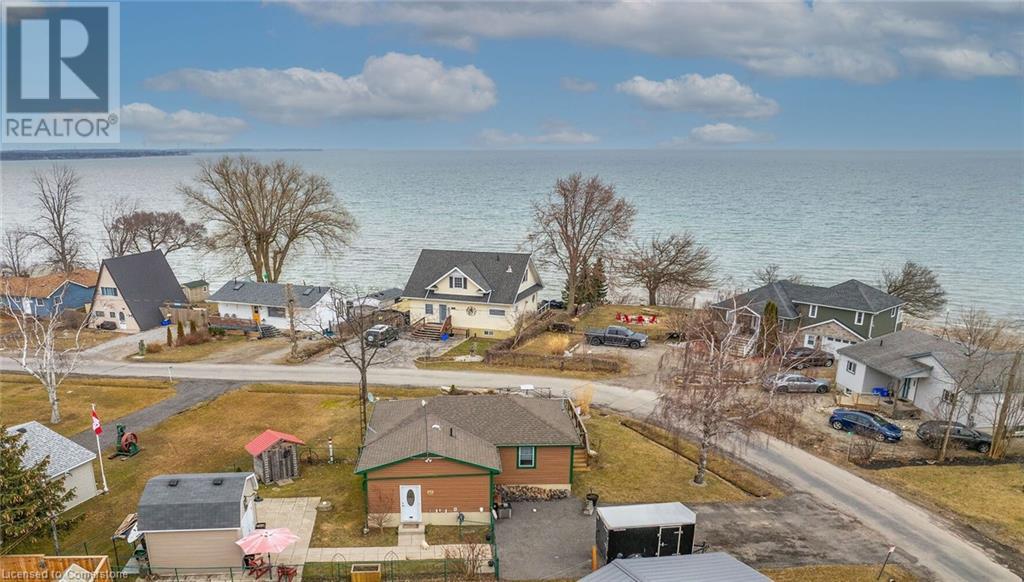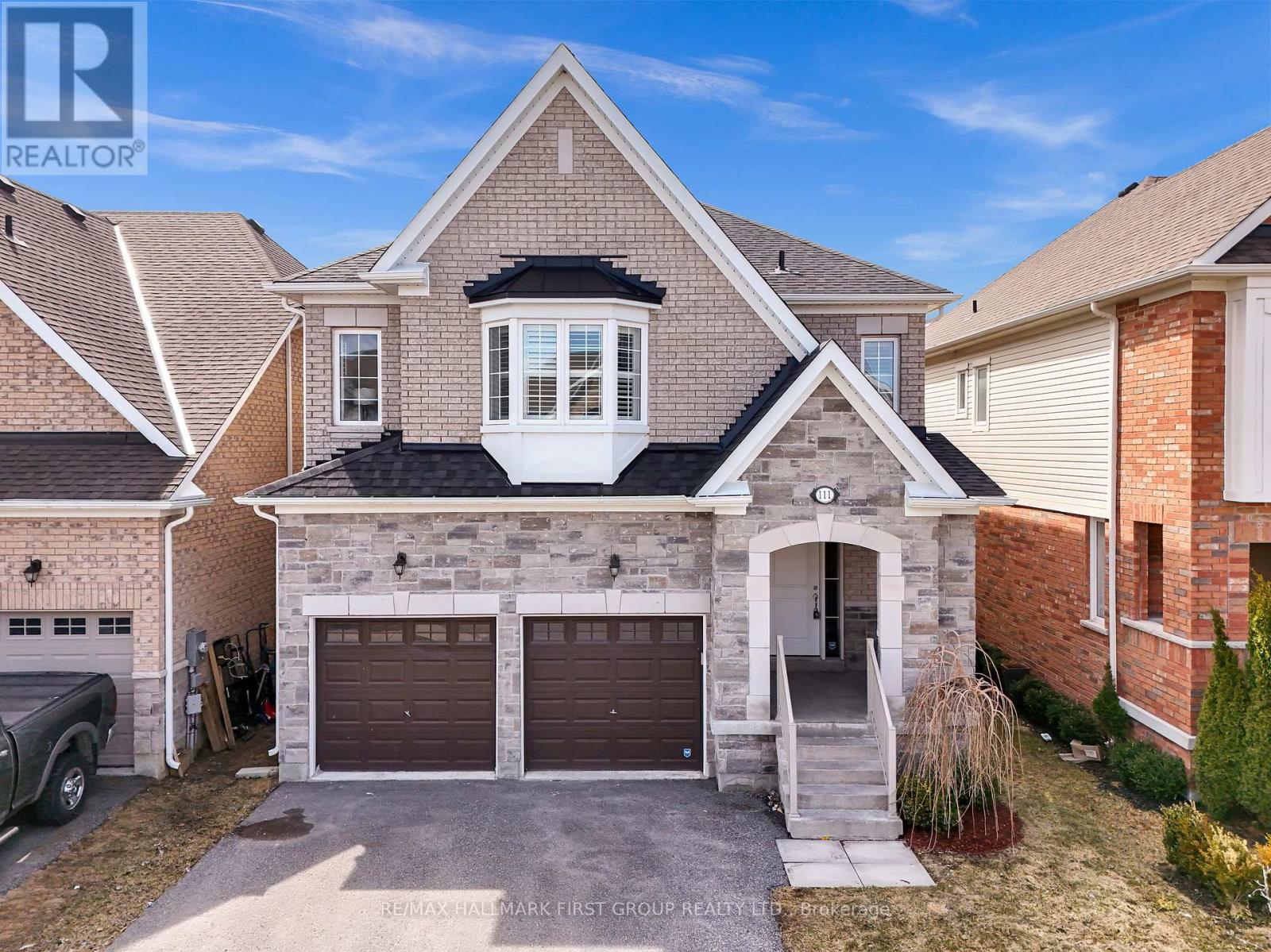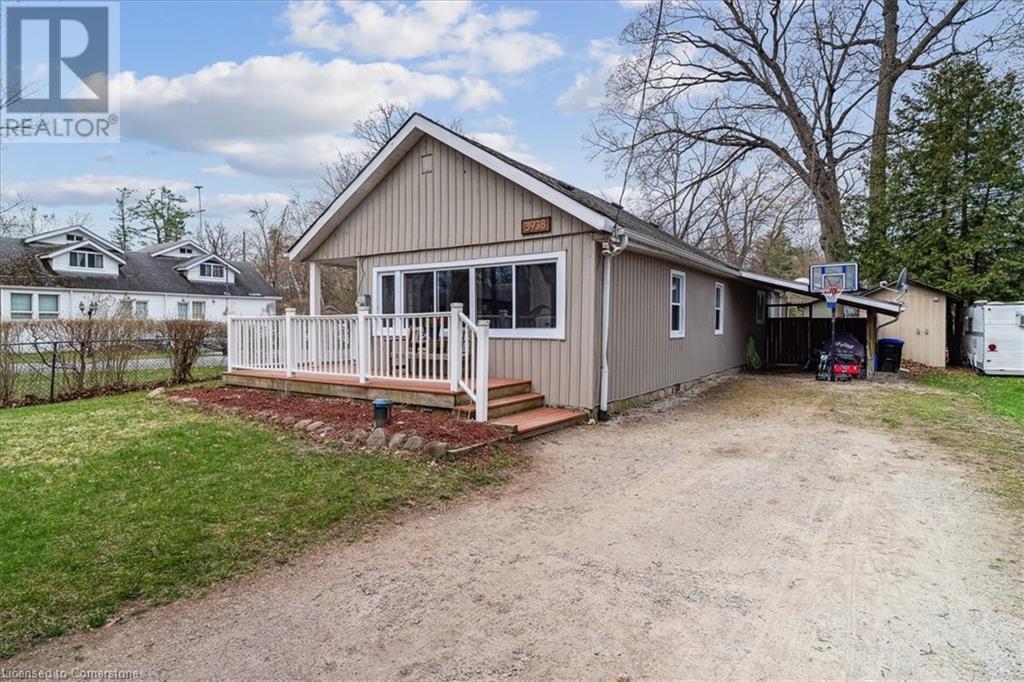67 Ravine Park Crescent
Toronto, Ontario
Location! Location! Location - This 3 Bedroom Bungalow Features An Eat-In Kitchen, Living Room With Bay Window, Separate Dining Room, Spacious Bedrooms, Updated Vinyl Windows, Shingles New In 2021, Single Attached Garage, Newly renovated washrooms Freshly Painted. Brand new Washer Dryer (id:59911)
Century 21 Leading Edge Realty Inc.
20 Coote Court
Ajax, Ontario
Beautiful newly built townhouse approx. 2000sq. ft. located in a family-friendly neighbourhood near many plazas , restaurants , grocery stores and plenty of popular retail stores. This Move in ready three bedroom, four bathrooms house that comes with an exceptional layout on the main floor that opens up to the gorgeous backyard. On the main floor you will find a den that can be your next home office , kids playroom or just an extra living space used for any of your needs/wants. The kitchen is equipped with like new appliances, and has a speechless view of the beautiful nature right outside your backyard. Upstairs you have Hardwood floors throughout the entire second floor and third-floor hallway. The primary bedroom features a 4pc ensuite, a walk-in closet, and a balcony!! This home has enough space for a small or large family . All bedrooms are spacious with large windows throughout, flooding the space with natural light. Did I mention you will be located near the major hwys 401 & 407 , approx. 5 minute drive. Don't drive? No problem , Ajax Go station right around the corner, and so much more!! (id:59911)
Royal LePage Signature Realty
136 Gibb Street
Oshawa, Ontario
Wow, Great Investment Opportunity for This Triplex. Over 1/2 Acre Of Beautifully Landscaped Grounds 3500+ Sq Ft Living Space. Separate Hydro Meters. Close To Oc, Transit, Schools & 401. Brand New Vyln Floor Over From Basement to Main Floor and 2nd Floor, New Painting, New Lights, New Vanity On Main Floor, New Locks and New Door Handles. Fresh Painting Deck and Doors. Main Flr Unit Has 3 Bdrms & 3 Entrances. Kitchen Features Tall Oak Cupboards & W/O To Deck. Lrg Liv Rm Space W/Lrg Window Can Be Use As 4th Bdrm. Sep Dining Rm. Bdrms Feature Lrg Windows & Closets.Upper Unit 2 Bedroom. Basement Is Very Spacious Unit too. Brand New Roof. The House Sold As It Is. Huge Backyard With Shed. (id:59911)
Real One Realty Inc.
4 Sophia Drive
Toronto, Ontario
Discover a rare opportunity in this spacious 3-bedroom, 2-bath bungalow located on a quiet, family-friendly street in one of Scarboroughs most desirable neighborhoods. Over 2000sqft of living space between the main floor and basement. Sitting on a large 50-foot-wide lot with a private driveway and attached garage offering 3-car parking, this property is an excellent investment for families, renovators, or savvy buyers seeking rental income potential.The home boasts great curb appeal with a charming bay window, open concept living area with plenty of natural sunlight. One of the standout features is the separate entrance leading to a fully finished 1-bedroom basement apartment ideal for extended family or rental income. Sunny open backyard space ready for your custom landscaping or outdoor entertaining plans.Located within walking distance to schools , Parks, and just minutes to Eglinton GO Station (20 minutes to Union Station), Scarborough Golf & Country Club, and Hwy 401, this home blends tranquility with unbeatable convenience.Whether you're looking to move in, rent out, or renovate, 4 Sophia Drive is a solid, well-located property with endless potential.Great investment, prime location, and future growth opportunity. Don't miss your chance to own this Scarborough gem. (id:59911)
Sage Real Estate Limited
25 Parkland Road
Toronto, Ontario
One block from both Blantyre PS and Blantyre Park, you can't ask for a more kid friendly location! This custom built home is bright & airy and features an amazing first-floor layout that is open concept while defining each space at the same time. The wrap around kitchen is definitely the heart of this home - with an oversized island with waterfall counters, a luxury appliance package and a built-in desk with 3 large windows overlooking the yard. Open to the family room, with a gas burning fireplace and lots of millwork, the house just flows. And don't miss the powder room tucked out of the way! Upstairs, the hallway is flooded with natural light from a large skylight, the primary ensuite is massive - with it's own 5pc ensuite featuring double vanity, soaker tub and glass shower, a sizable walk-in closet and a private balcony for enjoying your morning coffee! The second bedroom is spacious and the soaring ceilings provide a feeling of even more space. With 2 bathrooms serving the 3 kids rooms - say goodbye to arguing over who has been in the bathroom too long! And check out that laundry room - built out with custom storage and a wash sink! The lower level is truly special in this home - a massive rec room with ceiling mounted projector and pull down screen provides the perfect setting for movie night. It also walks directly out to the backyard (saving kids running through the home) as well as direct entry into the garage. The 5th bedroom features a semi-ensuite bathroom and there is plenty of storage space. Ready to move in, the backyard is set with a premium swing set and play structure! (id:59911)
RE/MAX Hallmark Realty Ltd.
4 Steepmaple Grove
Toronto, Ontario
G-O-R-G-E-O-U-S Bungalow On Quiet Cul De Sac In 7 Oaks/ A Beautiful Front Garden Featuring a Graceful Magnolia Tree Surrounded by A Lush Tapestry Of Colourful Perennials Creates A Welcoming And Vibrant Entrance To The Home/Double Door Entry With Striking Stained Glass Panel Above/Marble Floor At Entrance /Backyard Oasis!!/ Magnificent Pie Shaped Lot widening to 105 Feet at Rear!! Inviting "L" Shaped Saltwater Pool (Heated)/ Oversized Double Garage Measuring 9.0M X 5.40M/ Natural Stone Steps/ Entertainment Size Composite Deck (8.0M X 3.20 M) Featuring Aluminum Deck Railing With Tempered Glass Overlooking Pool / Beautifully Appointed and Renovated With Designer Hardwood Flooring/ Gourmet Kitchen with High End Appliances, Granite Counter tops ,Centre Island and Touchless Tap/ Crown Molding and Pot Lights/ Huge Main Floor Laundry-Pantry With Closets And Ample Storage!!/ Beautifully Renovated Main Floor Bath With Marble Floor, Mexican Themed Sink and Spectacular Shower With Oversized Shower Heads/ Separate Entrance To Basement From Garage/Access To Rouge Valley and Highland Creek trail Trail Systems. Located Near U of T Scarborough, Centennial College, The New Medical College, The Pan Am Centre, TTC, Grocery Stores, Hospitals And Hwy 401. This Home Offers The Perfect Blend of Nature, Community and Convenience. (id:59911)
Homelife Landmark Realty Inc.
3 Wilcox Drive
Nanticoke, Ontario
COME HOME TO THE LAKE! 3 Wilcox is a nicely appointed corner lot in Peacock Point with Lake Erie views from all sides of the oversized patio. Parking for four, hot tub, firepit, 12X12 workshop and quaint rustic cedar storage shed complement the very well positioned lot. Indoors has been masterfully updated including a kitchen with high end appliances and quartz counters, bathroom with walk in glass shower, custom live edge woodwork and heated floor, family room with professionally installed in-ceiling Dolby Atmos 7 speaker system and accent wall, modern glass railings and door, custom shelving and so much more. The full basement offers two more bedrooms and a family room awaiting your creativity. The modern home has many smart features including a internet connected refrigerator, faucet, lighting and pet entrance/exit door. Year round living, a vacation home, or investment, this home has many possibilities. (id:59911)
RE/MAX Escarpment Realty Inc
111 Fred Jackman Avenue
Clarington, Ontario
Welcome to this stunning detached home, offering 2,478 square feet of beautifully designed living space in one of Bowmanvilles most sought-after neighbourhoods. From the moment you arrive, the upgraded stone front elevation sets the tone for the elegance and attention to detail found throughout the home. Inside, soaring 9-foot ceilings on the main floor and rich hardwood flooring create a warm, open-concept living space perfect for families and entertaining. The spacious family room features a cozy gas fireplace, while the formal dining area and large windows fill the home with natural light. The gourmet kitchen is a chefs dream, complete with granite countertops, a stylish backsplash, stainless steel appliances, a breakfast bar, and upgraded cabinetry that offers ample storage. Upstairs, four generously sized bedrooms provide comfort and privacy for the whole family. Situated on a premium lot with no rear neighbours, the backyard offers a peaceful, private settingideal for relaxing or hosting gatherings. This home is ideally located close to top-rated schools, parks, shopping, dining, and major highways, making it the perfect blend of luxury, comfort, and convenienc. (id:59911)
RE/MAX Hallmark First Group Realty Ltd.
793 Colborne Street Unit# 107
Brantford, Ontario
Buyer Welcome to 107 - 793 Colborne Street in the City of Brantford! The spacious and bright 2-bedroom condo has a great open concept layout open to a separate dining area and living room area. In-suite laundry for your convenience. Efficient AC cooling system. The building has great amenities: update Exercise room with new equipment, laundry facilities, and a party room for when you want to entertain. 2 parking spots: 1 garage parking spot and 1 outside parking spot. Includes an exclusive storage locker. Enjoy the patio great for entertaining on those summer nights! The building is located in Echo Place area near many amenities including parks, trails, shopping, public transit, restaurants, grocery stores, schools and more!! BONUS: Condo fee includes Heat and Water. Schedule your viewing today. (id:59911)
Keller Williams Edge Realty
84 Robbinstone Drive
Toronto, Ontario
ORIGINAL OWNER END UNIT TOWNHOME FOR SALE IN A GREAT LOCATION CLOSE TO MARKHAM AND SHEPPARD. VERY CLEAN AND WELL MAINTAINED. THREE BEDROOM WITH ONE 4 PIECE ON 2ND FLOOR AND A 2 PIECE POWDER ROOM ON THE MAIN FLOOR. LAMINATE FLOORING THRU-OUT THE HOME. FINISHED BASEMENT WITH LARGE REC ROOM AND LAUNDRY ROOM. LARGE LOT WITH WALK OUT FROM KITCHEN TO COVERED PATIO. GARAGE AND 2 CAR DRIVEWAY. CLOSE TO TTC, SCHOOLS, PLACES OF WORSHIP, SHOPPING. ROOF RE-SHINGLED IN 2022 WITH 12 YEAR WARRANTY. BASEMENT CAN EASILY BE CONVERTED IN TO APARTMENT. (id:59911)
Century 21 Leading Edge Realty Inc.
3938 Algonquin Avenue
Innisfil, Ontario
Charming Bungalow in Sought-After Big Bay Point! Welcome to this exceptional opportunity to own a detached 3-bedroom, 1-bathroom bungalow in the peaceful and highly desirable community of Big Bay Point. This well-maintained home offers the ease of one-level living and a thoughtfully designed layout featuring a gracious living and dining area with a cozy gas fireplace, a welcoming front foyer that can double as a home office, and a well-appointed kitchen with in-suite laundry. At the rear of the home, a spacious family room with vaulted ceilings and wall-to-wall windows fills the space with natural light—an ideal setting for relaxation or entertaining. Situated on a generous 50 x 150 ft lot, the property features two outbuildings, a wraparound wooden deck (2023), and ample green space for outdoor enjoyment. Recent upgrades include a renovated bathroom (2021), new sliding door (2024), updated windows (2019), and fresh interior paint (2025). Just a 5-minute walk to Lake Simcoe and the vibrant lifestyle of Friday Harbour, you’ll enjoy access to sandy beaches, exceptional dining, boutique shopping, golf, and more. Perfect for year-round living or as a weekend retreat, this charming home offers comfort, character, and a prime location. (id:59911)
RE/MAX Escarpment Realty Inc.
262 Dundas Street E Unit# 106
Waterdown, Ontario
Enjoy comfort and convenience in this beautifully updated 1-bedroom, 1-bath condo offering 873 sq ft of bright, open living space. Recent updates include new flooring and countertops (2022), fridge and range (2023), and in-suite washer/dryer (2021), providing a move-in-ready opportunity for first-time buyers or downsizers.This well-maintained unit features a functional layout with excellent storage throughout—including a rare oversized storage locker measuring 11'4 x 6'2, perfect for seasonal items, bikes, or additional belongings. Steps from all essential amenities including grocery stores, restaurants, transit, and more. A fantastic opportunity to own in a growing and desirable Waterdown community. One underground parking space is included (id:59911)
Keller Williams Edge Realty











