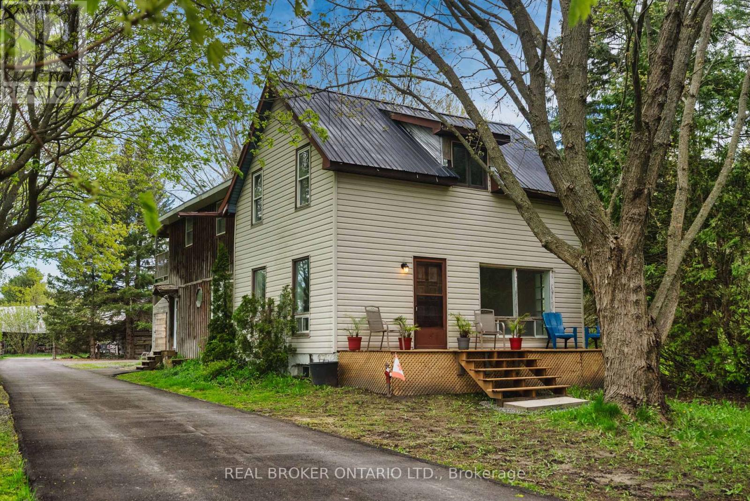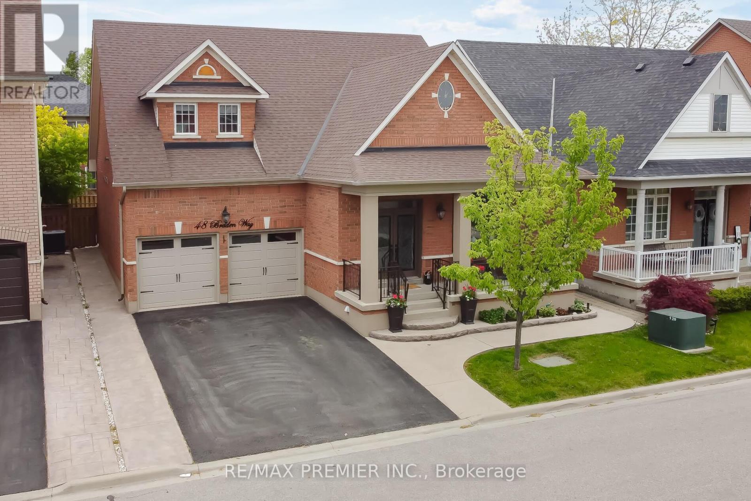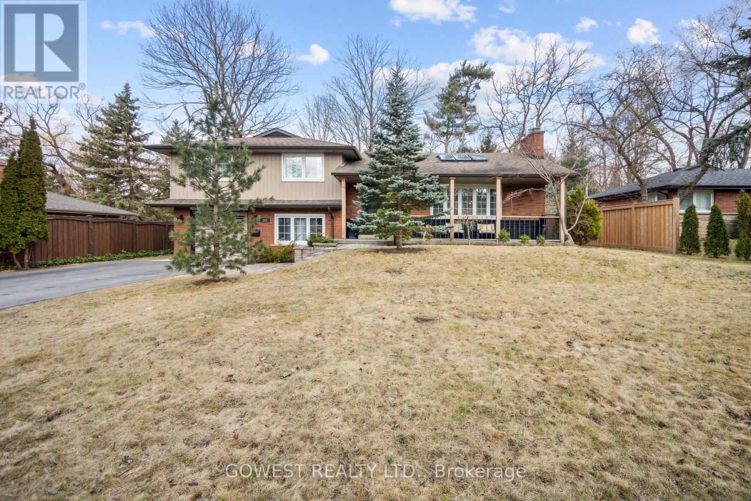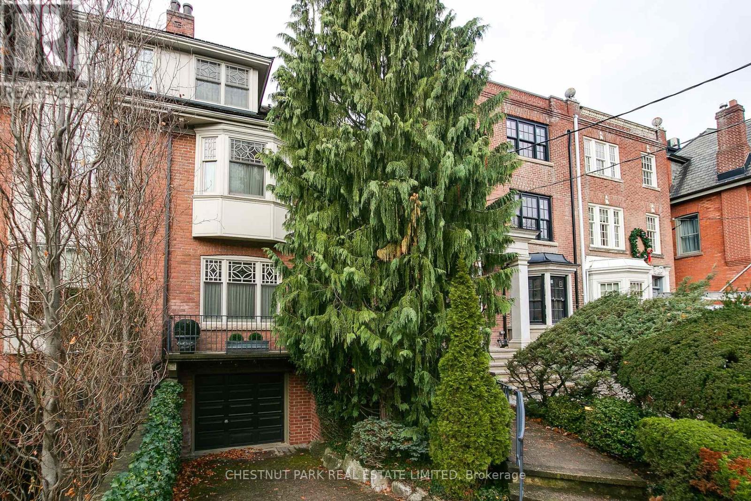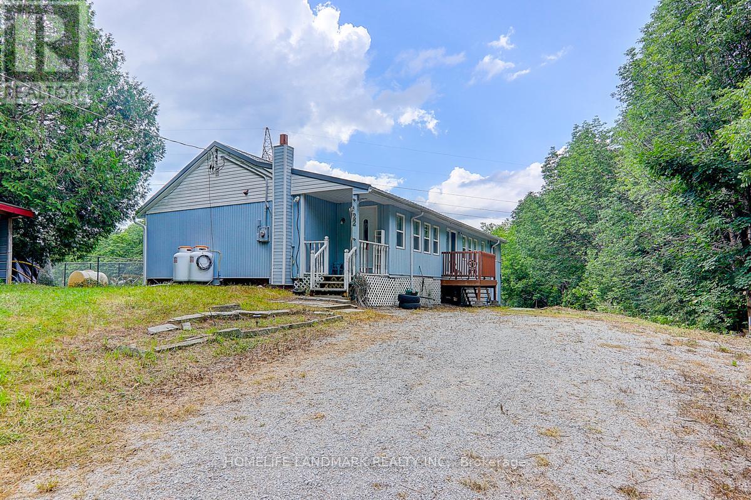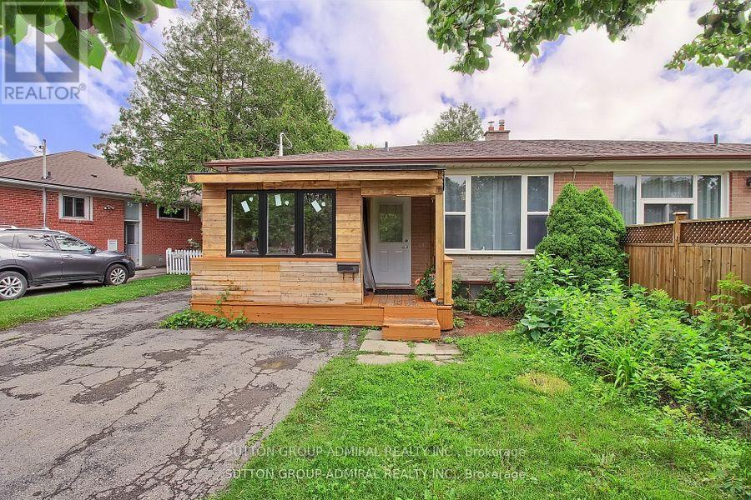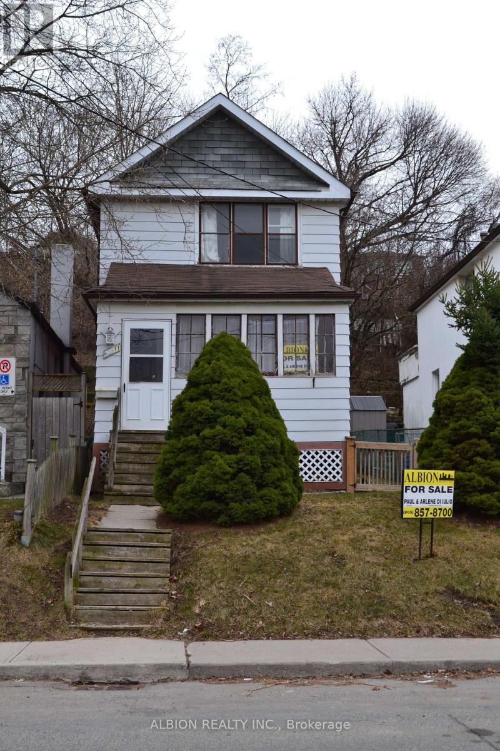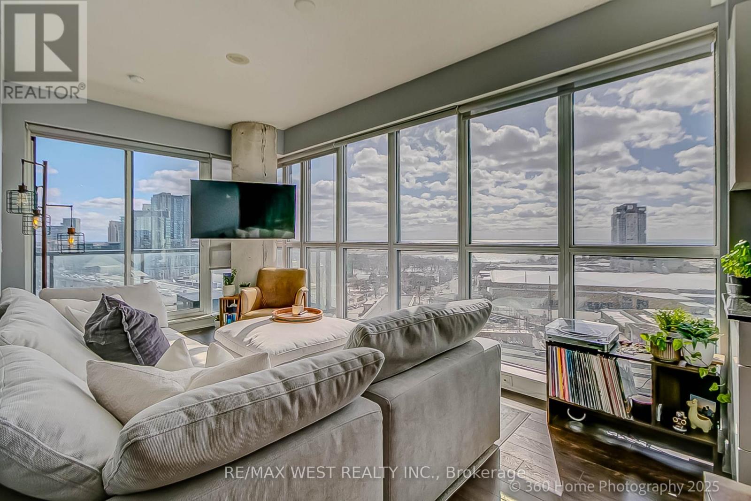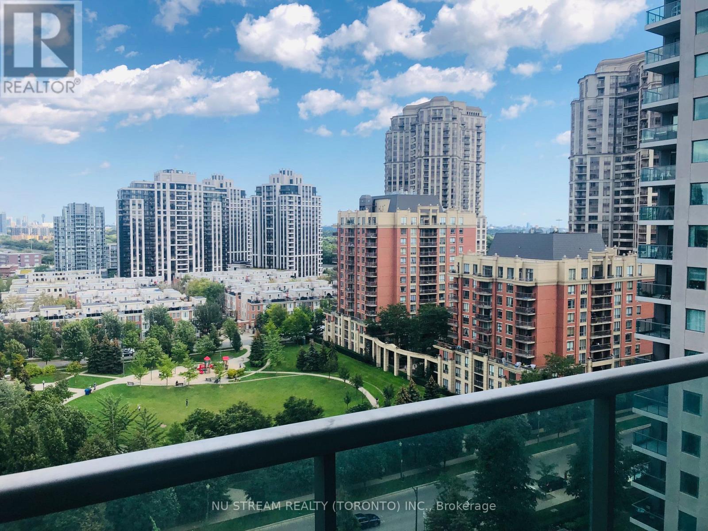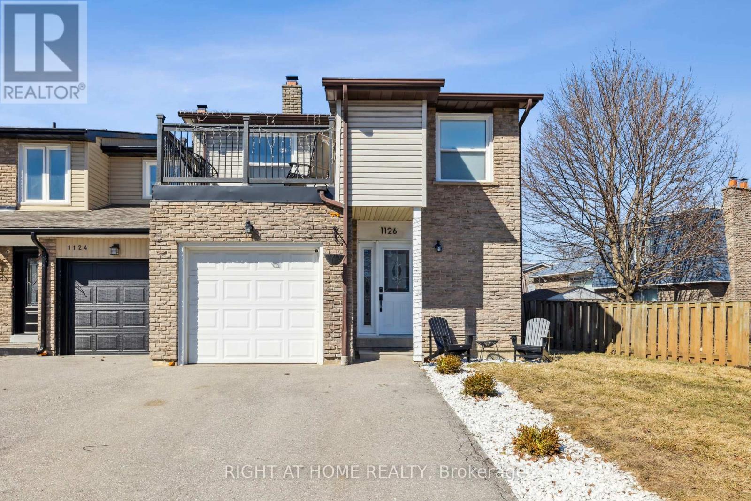261 Portage Road
Kawartha Lakes, Ontario
Paradise Awaits!! Immerse yourself in nature's backyard and build your dream life with almost 30 acres of land. Drive up the private driveway with mature maple trees to the gorgeous century home with modern finishes. Enjoy your morning coffee on the front porch over looking the property. Inside is a clean slate to make your own with fresh walls, new vinyl flooring, a new kitchen including stainless appliances, and new electrical throughout. Upstairs you will find 3 bedrooms plus a massive primary bedroom with 3 piece ensuite, an antique French Parlor stove, and outdoor access to a large upper deck with incredible views of the property. Outside is a treasure hunter's dream, with barns just waiting to be fixed up. Enjoy your morning and evening walks discovering nature's beauty. The potential here is endless. Brand new furnace and hot water tank 2023. The property comes as is. Don't miss this amazing opportunity. (id:54662)
Royal LePage First Contact Realty
48 Braden Way
Vaughan, Ontario
PRICED TO SELL!! Stunning Approx.2700 Square Feet Bungaloft Located In The Desirable Area Of Vellore Village. Main Floor Includes Two Spacious Bedrooms, Open Concept Living/Dining Room, Lovely Kitchen Overlooking Family Room With Gas Fireplace. Walk-Out To Patio. Upper Level (Loft) Enjoys Its Private Kitchen, Two Bedrooms, Living/Dining Room & 4 Piece Bathroom. Perfect Two-Family Home. Partially Finished Basement Included A Finished Bedroom And A 3 Piece Bathroom. Newer Roof, Furnace And Air Conditioning. Beautifully Landscaped. Close To All Amenities. Close To All 400 Series Highways, Restaurants, Schools, Worship, Public Transit, Community Centre, Shopping, Vaughan Mills And So Much More !!! (id:54662)
RE/MAX Premier Inc.
1401 - 2908 Highway 7 Road
Vaughan, Ontario
THIS WARM HOUSE SUN-FILLED WITH UNOBSTRUCTED VIEW LOCATED AT VMC IN THE HEART OF VAUGHAN DOWNTOWN, LAMINATE FLOOR THRU-OUT, OPEN CONCEPT KITCHEN , 9 FT CEILING.BEDROOM WITH 3PC ENSUITE. (id:54662)
Homelife/bayview Realty Inc.
74 Lucy Lane
Orillia, Ontario
This gorgeous BUNGALOW TOWNHOME WITH FINISHED WALKOUT BASEMENT BACKING ON TO TREES in Orillia's NORTH LAKE VILLAGE is a must see for those seeking something SPECIAL. It's the RIGHT MOVE for those needing separate spaces for family. MAIN FLOOR PLAN: Open Concept, 2 large bedrooms, Primary with 3 pc ensuite plus full 4 pc bath. Main floor Laundry. WALKOUT BASEMENT: 3rd bedroom, games / media room plus finished desk area, kitchenette and large 3 pc bath. FEATURES: Large front covered verandah, Clever finished stairwell with frosted glass and door completely separates the main floor kitchen/living/dining & primary from the rest of the home providing privacy. This is set up very well for a room-mate, adult children. (id:54662)
RE/MAX Right Move
123 Isabella Drive W
Orillia, Ontario
Discover the perfect balance of modern design and everyday comfort in this beautifully crafted bungalow. Thoughtfully designed with an open-concept layout, this home offers a seamless flow between living spaces, ideal for both relaxation and entertaining. Step inside and be greeted by an abundance of natural light streaming through the oversized windows, creating a bright and airy ambiance throughout. The spacious living and dining areas provide a welcoming setting for family gatherings or quiet evenings at home. The heart of this home is the chef-inspired kitchen, featuring top-of-the-line stainless steel appliances, sleek countertops, and a generously sized island perfect for meal prep, casual dining, or entertaining guests. Every detail has been carefully considered to provide both style and functionality. The primary bedroom is a peaceful retreat, offering ample closet space and easy access to a modern, spa-like ensuite bath. Two additional bedrooms provide plenty of space for family, guests, or even a dedicated home office. With two full bathrooms, everyone can enjoy added convenience and privacy. Plus, with no carpet throughout the home, cleaning is a breeze while maintaining a sleek and contemporary aesthetic. Please note: The walkout basement is not included in the list price. Tenant will be responsible for snow removal and grass cutting as well utilities payment (id:54662)
Exp Realty
193 Appleby Line
Burlington, Ontario
Gorgeous family home ( approximately 2700 sq. feet of total finished space) in South Burligton backing into a Beautiful Ravine Park with a 2-minute stroll to Lake Ontario. Wonderful setting for relaxing afternoons or morning coffee. This 4-level side-split home is beautifully renovated, featuring high cathedral ceilings, skylights, gleaming hardwood floors, 2 gas fireplaces and potlights galore. Main floor kitchen has a large centre island, pendant lights, S/S appliances & new Bosch dishwasher (2023). Very spacious Master Bedroom with its own Sitting Room, Walk-In closet, and Walk Out to the balcony. The basement offers a Potential In-Law apartment with a Kitchen, Bedroom, and Huge Recreation room/Game Room with a gas fireplace. This home has many upgrades, including skylights, a washer & dryer (2020), a new concrete walkway in the back/side yard (2023), a new Roof (2017), a new Furnace (2023) & A/C (2023). Ideal location, easy access to all amenities including Shopping, Schools, & Highways. Only steps away from lakefront & parks.Profesionally Landscaped Front and Back with a large cedar deck (2022) overlooking an exceptionally private & maintained lawn, perfect for hosting friends & family for BBQs/events. The large shed in the backyard was installed in 2019. This is a great opportunity to own a beautiful piece of property. Please note the lot size is 80'x148'. Live in this beautiful home with the possibility of future redevelopment. Many brand new homes in the area. It must be seen to be appreciated. (id:54662)
Gowest Realty Ltd.
40 Elgin Avenue
Toronto, Ontario
Welcome to this timeless treasure on one of the Annex's most charming streets. Brimming with architectural character, this home showcases replicas of original windows, French doors, coved ceilings, original staircases and banisters beautifully complemented by high-quality renovations over the years. Lovingly maintained for decades, it offers a perfect blend of elegance and comfort. The main floor boasts elegant principal rooms, ideal for both entertaining and everyday living. Upstairs, the second floor features a stunningly spacious family room overlooking the streetscape, along with a private hallway leading to two well-appointed bedrooms and a shared bath. The third floor has been reimagined as a luxurious primary suite, complete with ample closet space, custom built-ins, and a four-piece bath. Outside, the landscaped back yard provides a serene retreat with a patio and garden for outdoor enjoyment. A built-in garage and private driveway with two parking spaces add exceptional value in this sought-after neighbourhood. Steps from the exclusive shops of Yorkville and Bloor St., grocery stores including Whole Foods, upscale restaurants, TTC, parks, U of T, and so much more. (id:54662)
Chestnut Park Real Estate Limited
306 - 22 East Haven Drive
Toronto, Ontario
Welcome To Haven On The Bluffs! Excellent Value & Location. Well Maintained Building W/Great Management On-Site. This Smart 2 Bdrms, 2 Full Bathrms Unit Is Perfectly Designed For Comfortable, Relaxed Living By The Highly Coveted Scarborough Bluffs! Corner Suite Around 880 Sq. Ft. And 60 Sq. Ft. Balcony, Modern Kitchen, Lots Of Windows, Very Bright, Walk Out To Balcony From Both Bdrms. Located In One Of The Cities Ideal Neighbourhood, Close To All Amenities Include Shops, Cafes, Restaurants, 24Hr Transit Service At Your Door Step 1 Parking, Park, Place Of Worship, 20 Min Ride To Downtown. Whether You Are A Young Couple Looking To Start Your Journey, Or If You Are Looking To Downsize, Suite 330 Is Perfect For You! (id:54662)
RE/MAX Real Estate Centre Inc.
22 Hannah Road
Georgina, Ontario
Beautiful Newly Renovated House At A End Of Cal De Sac: This Home/Cottage Is Conveniently Located Close To Hwy 48; Only 1 Hour From Toronto: Direct Water Access Allows A Short Boat Sailing Directly To Lake Sincoe; Huge Pie Shaped Lot With Mature Trees: Enjoy 3 Outdoor Deck Sitting Areas, Modern Open Concept Floorplan: Numerous Portlight, Hardwood Floor Throughout: Spacious Eat-is Kitchen, Plenty Of Spaces For large Family Living And Friend Entertaining; A 2-Storey Shed Connected By A Open Roofed Area Is Ideal For Bikes & Tools Storag (id:54662)
Homelife Landmark Realty Inc.
211 Axminster Drive
Richmond Hill, Ontario
Renovated 3+2 Bedrooms, 2 Kitchens Semi-Detached Located On A Quiet Street In Richmond Hill. Professionally Finished Basement Apartment With Separate Entrance. Huge Driveway (6 Cars) Brand New Kitchens, Brand New Floor Throughout. Enjoy Your Family Friendly Private Backyard. New Paint Deck To Sit Back And Relax. Close To Top Schools, Shopping Centre. No Frills, Food Basics, Walmart, Costco, Go Train & Park (id:54662)
Sutton Group-Admiral Realty Inc.
Cbl022 - 486 County Road
Prince Edward County, Ontario
Welcome to 22 Cherry Beach Lane; a custom 2015 Northlander cottage with a large sunroom for extra living space. This 2 bedroom, 1 bathroom cottage has a large kitchen with an added pantry and an open living room. Plus, the added 30ft sunroom provides an extra 300 square feet of living space so the whole family can enjoy the cottage this summer! *For Additional Property Details Click The Brochure Icon Below* (id:54662)
Ici Source Real Asset Services Inc.
548 Stirling Avenue S
Kitchener, Ontario
Building plot for sale, great location close to downtown Kitchener, St Marys hospital and good public schools. Very easy access to the highway! Zoning allows for a triplex to built, and theres enough space for the building and parking. The property burned down, and deemed unsafe. Seller is in the process of getting a demolition permit, so costs of grading drawings and city fees are included, it is sold bulldozer ready. *For Additional Property Details Click The Brochure Icon Below* (id:54662)
Ici Source Real Asset Services Inc.
362 Threshing Mill Boulevard
Oakville, Ontario
Amazing 3 Bedroom END UNIT Townhouse . Ideally Located Near Dundas & Trafalgar In North Oakville. Abundant NaturalLight that Creates an Inviting Atmosphere for Entertaining And Everyday Living. The property Offers Open Concept GreatRoom, Kitchen and Dining Room. Hardwood Floors Throughout The Whole House. Modern Kitchen with Center Island,Stainless Steel Appliances, Quartz Counter-Tops, This Home Is Close To Everything You Need! Easy Access to All AmenitiesIncluding The New Sixteen Mile Creek Sports Complex, New Cecilia Catholic Elementary School ,Uptown Bus Terminal,Walmart, Metro, Superstore, Restaurants . Minutes To Hwy 403/407 and QEW. Must See ! (id:54662)
Royal LePage Real Estate Services Ltd.
11 Rochdale Avenue
Toronto, Ontario
Attention: Investors/Renovators/Builders - this property for you. Huge 24 x 141 ft lot in Midtown. Close to new Eglinton LRT. Many new builds on the street. Sloping unobstructed backyard, great potential for tiered or multi-level living. Existing residence has potential but requires extensive upgrading. Hardwood floors under carpet. (id:54662)
Albion Realty Inc.
1512 - 51 East Liberty Street S
Toronto, Ontario
Immaculate Corner Unit With Unobstructed Views Of Lake & City Skyline In A Vibrant Liberty Village. Wrap Around Floor to Ceiling Windows, Balcony , 2 Split Bedrooms With 2 Bathrooms- (1x ensuite) Pristine Floors, Ensuite Laundry, Owned Parking & Storage. This Building Is Located Near Exhibition Place, Walking Distance To Water Trails, Street Cars, Go Station, King West Entertainment District, Artisan Coffee Shops, Parks & Restaurants. It Has Gym , Outdoor Swimming Pool & Terrace, Party, Media & Guest Suites , Pool Table, Ping Pong And Many More Amenities For Those Seeking Active Urban Life Style. (id:54662)
RE/MAX West Realty Inc.
1707 - 159 Dundas Street E
Toronto, Ontario
Pace Condos - A New Luxury Condo. ***Very Spacious Two Bedroom + 2 Washroom With Unobstructed Views In Prime Location Of Toronto, Lots Of Natural Light & Tons Of Storage. Comes With Locker *** Steps To Eaton Center, Ryerson, U Of T, Subway & Financial District. 9' Smooth Ceiling, Floor To Ceiling, Wall To Wall Windows, Engineer Laminate Floor Throughout. Built-In Kitchen Appliance, Contemporary Custom Designed Bathroom. Massive Balcony With Clear View Of North Side. * **Hard To Find A Unit Like This** **A Must See* (id:54662)
Everest Realty Ltd.
3901 - 75 Queens Wharf Road
Toronto, Ontario
**Stunning 2-Bedroom Corner Unit with Lake & City Views - 75 Queens Wharf Rd #3901, Toronto** **Stylish & Spacious Living** Welcome to this beautiful 2-bedroom, 2-bathroom corner unit in Torontos vibrant Waterfront Communities neighbourhood. The open-concept living and dining area features laminate flooring and offers breathtaking, unobstructed views of the lake and city skyline. The eat-in kitchen area boasts a walkout to a private balcony, perfect for enjoying morning coffee or sunset views. **Modern Kitchen:** The sleek kitchen is equipped with stainless steel appliances, including a built-in microwave, stove, dishwasher, and fridge, along with a stainless steel sink. **Comfort & Convenience:** The primary bedroom features laminate flooring, his-and-hers closets, and a 4-piece ensuite with tiled flooring and a glass shower. The second bedroom has a large window, filling the space with natural light. **Luxury Finishes:** The additional 3-piece bathroom offers a stand-up glass shower and tiled flooring. The unit also includes a mirror closet in the foyer and a laundry area for added convenience. **Prime Location & Amenities:** Situated in the heart of Toronto, this condo offers easy access to TTC, Union Station, and major highways. Enjoy being steps from The Bentway, Canoe Landing Park, and scenic waterfront trails. Nearby, youll find Loblaws, Farm Boy, LCBO, and countless dining options. Building amenities include a fitness center, indoor pool, sauna, rooftop terrace, and 24/7 concierge service. **Experience Urban Living at Its Best!** Dont miss this opportunity - schedule your showing today! (id:54662)
Cityscape Real Estate Ltd.
2807 - 38 Widmer Street
Toronto, Ontario
CentralCondos By Concord, Located In The Heart Of The Entertainment District And Toronto's Tech Hub, This Beautiful 2 Bedrooms & 2 Bathrooms CORNER Unit With Great Southwest View. It Features Miele Appliances, Calacatta Kitchen Backsplash And Bathroom, Grohe Fixtures, Built In Closet Organizers And Heated Fully Decked Balcony. High-Tech Residential Amenities, Such as NFC Building Entry (Keyless System), State-Of-The-Art Conference Rooms with High- Technology Campus Workspaces Created to Fit The Increasingly Ascending "Work From Home" Generation. *100 Walk Score* Perfect For Young Professionals * 5 Minute Walk To Osgoode Subway, Minutes From Financial And Entertainment District* Walk to Attractions Like CN Tower, Rogers Centre, TIFF Lightbox, Scotiabank Arena, Union Station, TTC/Subway, U of T, TMU, OCAD, Shopping, Clubs, Restaurants, Theatres and More* (id:54662)
Anjia Realty
Unit 8 - 7 Phelps Lane
Richmond Hill, Ontario
Welcome Home To This Sought After Corner Unit! This 2 Bedroom, 3 Bathroom Townhome Is Perfect For Entertaining Inside And Out! Offering A Functional Layout With A Spacious Kitchen Opening Up To A Large Great Room With 9 Foot Ceilings. The Spacious Living/Dining Area Leads To A Walk-Out Balcony-Perfect For Entertaining Or Enjoying Peaceful Moments With A Stunning View. The Open-Concept Layout Features An Upgraded Modern Kitchen With A Breakfast Bar, Quartz Countertop, Stylish Backsplash, And Stainless Steel Appliances. Floor-To-Ceiling Windows Flood The Home With Natural Light Creating A Bright, Inviting Atmosphere. With Over 20K In Upgrades, This Home Has 2 Balconies With Clear South Views Both Overlooking A Tranquil Green Space. Square The Private Rooftop Terrace (388 Sq. Ft.) Has A Gas Line Hook Up For A Barbeque Making It The Perfect Outdoor Entertaining Space! The Primary Bedroom Is Well Appointed With A Large Closet, And Ensuite. Both Bedrooms Overlook The Expansive Green Space Creating Privacy And Tranquility. The Laundry Is Conveniently Located On The 3rd Floor Just Outside The Bedrooms. With Easy Access To Yonge Street, Public Transit, Lake Wilcox, Parks, And Trails, This Home Offers The Ultimate In Convenience And Comfort. (id:54662)
Right At Home Realty
1407 - 18 Harrison Garden Boulevard
Toronto, Ontario
Spacious Condo With 1 Underground Parking space and 1 Locker In The Heart Of North York. Utilities (including Hydro, heat, and water ) fees are included in the rental. Move-in condition. Views Overlook Avondale Park. Steps to Whole Foods, 24-hour Open Grocery store, Subway Station, Bus Stop, 401, Shopping Mall, Restaurants, Etc. (id:54662)
Nu Stream Realty (Toronto) Inc.
S1110 - 8 Olympic Gdn Drive E
Toronto, Ontario
High demand, South Facing 2 Bedrooms & 2 Bathrooms condo apartment for rent! Extremely convenience location, Steps To Restaurants On Yonge St, Finch TTC Subway Station, close to CenterPoint Mall, Parks & Hwy 404, Go bus and highly ranked Earl Haig secondary school. The condo building itself is been beautifully upgraded and exceptionally well managed. It offers 24 hour security, gym, party room and visitor parking .This one year old unit includes one underground parking and one locker. Great layout , modern style kitchen, and large windows, 687 sft living space( builder plan) are ideal for small single families! Current tenants are scheduled to move out and N11 signed, termination of lease on MAY 20, 2025. $400 key deposit and tenant liability insurance required. (id:54662)
Right At Home Realty
1909 - 99 Foxbar Road
Toronto, Ontario
Desirable Forest Hill Bright & Cozy 1 Bedroom - This Luxurious Open Concept 1 Bedroom offers Engineered Laminate Plank Floors, Custom Designed Kitchen Cabinetry with Stone Counters & Built In Appliances, Spacious Bedroom and Oversized Balcony. A must see with underground access to the 20,000sf Imperial Club, Residents enjoy incredible lifestyle amenities (fitness centre, pool, yoga room, squash courts, media and games rooms) and Retail (Longos, LCBO, Starbucks & More). (id:54662)
Ashley
1126 Culross Avenue
Pickering, Ontario
Fantastic family sized home situated on a quiet street in the desirable Glendale Community. This home is fully renovated with an amazing open concept layout. Large living room with a mezzanine over looking the stone fireplace. Pot lights, hardwood floors and sleek finishes accentuate luxury. Big bedrooms and spacious loft and finished basement. Great backyard. Close to the 401, shopping, community centers etc. Steps to Pickering mall and schools. (id:54662)
Right At Home Realty
113 - 40 Merchant Lane
Toronto, Ontario
Great Opportunity for Home Ownership in Dufferin Grove, Toronto! This spacious and bright end-unit 4-level townhome at 40 Merchant Lane, TH 113 is bathed in natural sunlight, creating a bright and inviting atmosphere throughout. Townhome 113 features: Beautifully renovated open-concept living/dining/kitchen area with large west-facing windows for tons of natural light, pot-lights and heated floors for added comfort. Renovated kitchen with stainless steel appliances [2021], quartz countertops, west exposure window and an abundant storage. The 2nd floor offers: queen or king-sized 2nd bedroom with two deep closets, big window and access to a 4-piece bath plus bright office space with two west-facing windows. the 3rd floor offers a super-sized primary suite with 3-piece ensuite bath, walk-in closet and Juliette balcony. The upper level offers a versatile space for an office, den or 3rd bedroom with an ensuite laundry, super bright with east, west and north exposure, a Juliette balcony and a walk-out to a BBQ-friendly balcony - perfect for long summer days and entertaining. Hardwood floors [2024]. Townhome community includes: Family and pet-friendly community with visitor parking, a playground and a fully-fenced dog run. (id:54662)
Royal LePage Real Estate Services Ltd.
