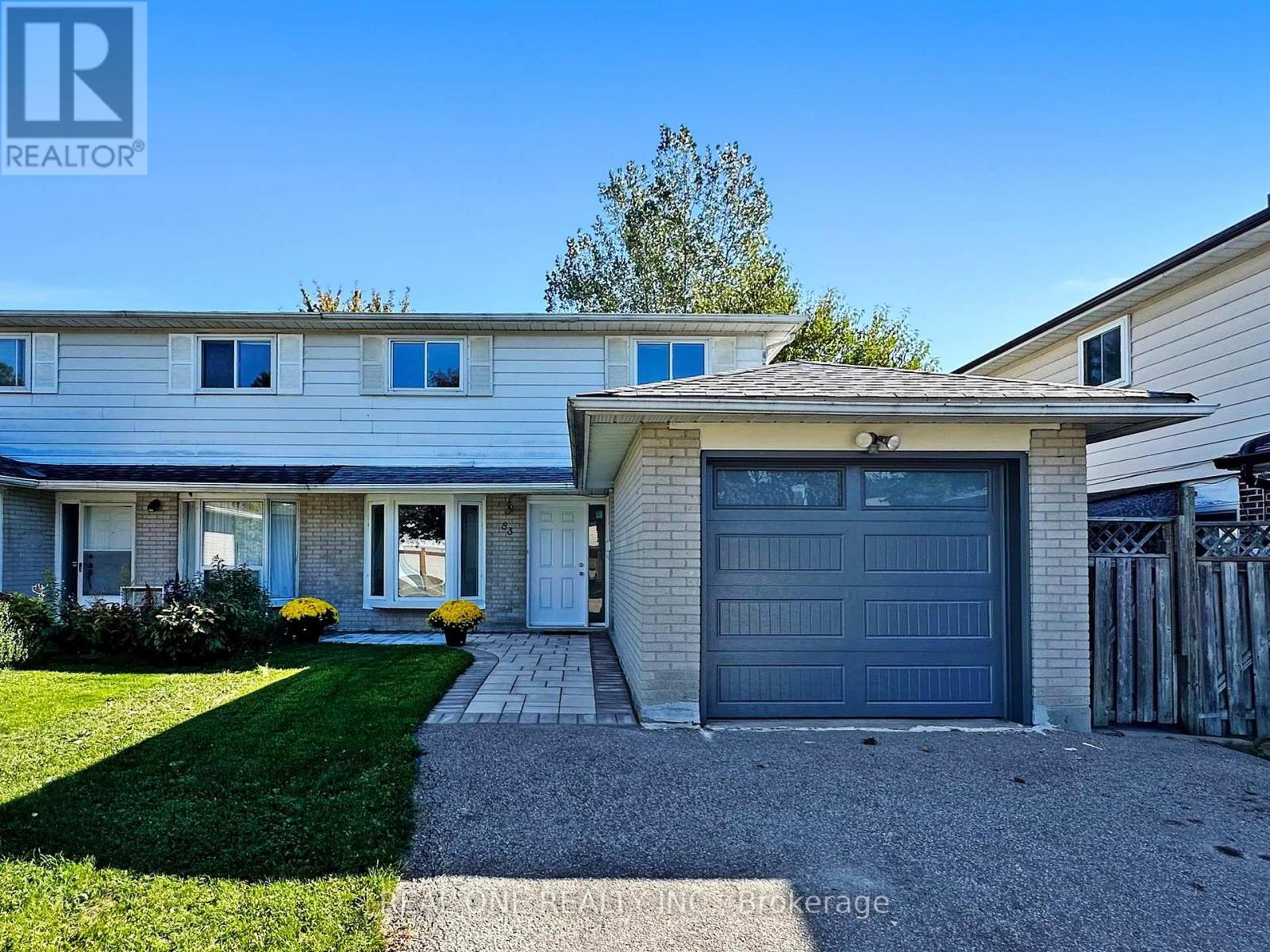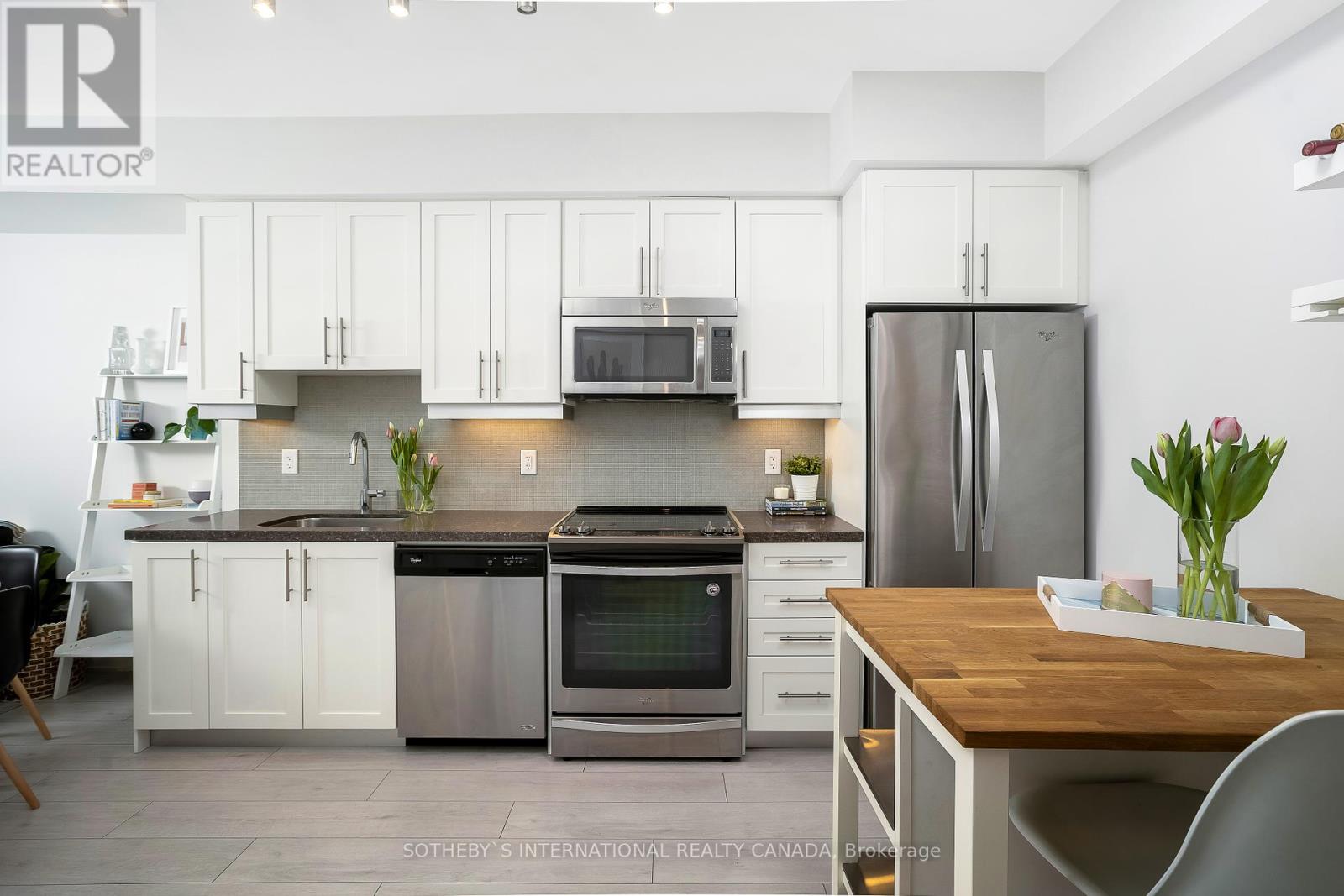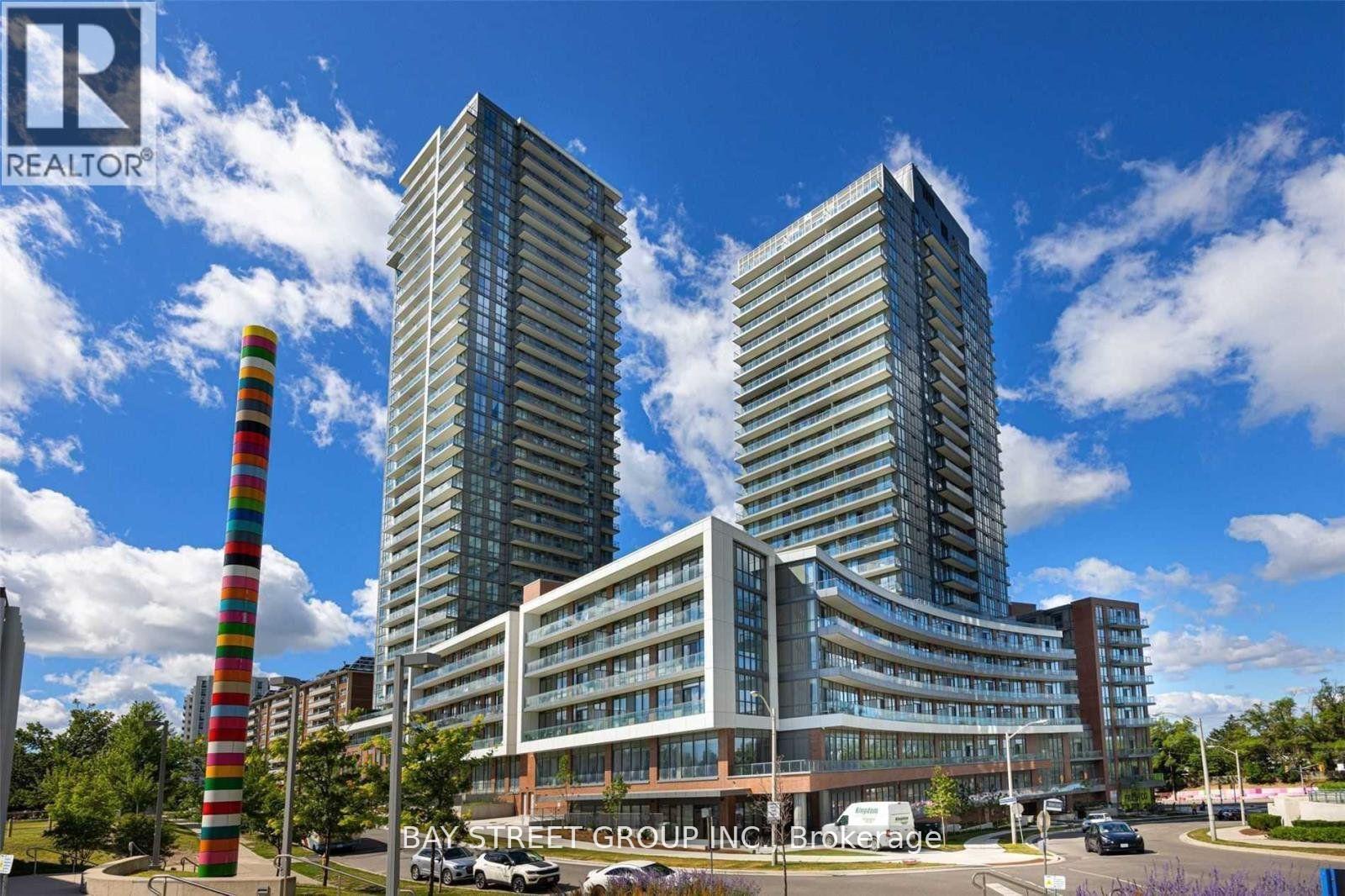76 Sweet Clover Crescent
Brampton, Ontario
Beautiful house. Close to Mcdonalds, Gas Station, Fresco and other shopping malls. (id:54662)
Realty 21 Inc.
19 Leicester Road N
Richmond Hill, Ontario
MUST SEE AND YOU WILL NOT BE DISAPPOINTED! BRIGHT & SPACISOU PREMINU CORNER LOT WITHOUT SIDEWALK WITH SOUTHERN EXPOSURE. RARELY OFFERED 5 BDRMS FAMILY HOME IN HIGH DEMAND DONCREST COMMUNITY. BUILT BY FAIRGATE THE EXECUTIVE 8 MODEL 3765 SQ FT+ FINISHED BASEMENT WITH 3 ADDITIONAL BDRM & REC RM. THIS HOME BOASTS MODERN FINISHES W/GRAND ENTRANCE HALL & FOYER WITH OPEN OAK CIRCULAR STAIRS TO BASEMENT. GREAT FOR EXTENDED FAMILY AND ENTERTAINING GUEST . WAINSCOTING, CUSTOM DECK, INTERLOCK DRIVEWAY, FRONT ENCLOSURE,. BASEMENT FINISHED BY THE BUILDER WITH SERVICE STAIRS, REC RM 3BDRMS, AND A FULL BATH. It Falls Within The Boundaries Of Highly-Ranked Schools, Including St. Robert High (IB), Thornlea SS (FI), Christ the King E.S., Doncrest P.S, Adrienne Clarkson P.S (FI). Conveniently Located Just A Short Walk From A Plaza, Supermarket, Restaurants, Schools, Parks, And Public Transit, And Only Minutes Away From Hwy 7/404. (id:54662)
RE/MAX All-Stars Realty Inc.
3 Berringer Street
Richmond Hill, Ontario
Very bright freehold well-kept semi-detached, 3 bedroom, 2 story, in demanding Bayview Glen neighbourhood, Close to Hwys 7, 404, 407, GO train station, Viva Bus, future subway station, high rated schools, shops, department stores (Walmart, Canadian Tire, Home Depot), parks, and more. Freshly painted top down, breakfast area, family Rm w gas fireplace & W/O to backyard, new hardwood floor on Main Level and laminate floor on Second Level, primary bedroom has W/I closet, ensuite bathroom. High efficiency furnace (2016). Central vac. Fully fenced back Yard. Gas BBQ. Ready to Move in. (id:54662)
Right At Home Realty
306 - 8888 Yonge Street
Richmond Hill, Ontario
Bright and spacious South face to inner garden 2 bedroom+den, 2 full baths, ready to Move-in, practical layout, high ceilings, large balcony, top to bottom windows. kitchen island. amazing location just off of Yonge & HWY7. Easy access to the 407, highway, minutes to Langstaff GO station and Viva transit., many amenities are just steps away including restaurants, retail shops, Cinema, entertainment, post office, court, service Canada and schools. walking distance to Hillcrest Mall, Luxurious finishes, new building with great facilities and amenities - brand-new unit! price includes 1 parking with extra space to store a bike1 locker #P3L-U85 (id:54662)
Global Link Realty Group Inc.
1001 - 85 North Park Road
Vaughan, Ontario
Live in the lap of Luxury With A Prestigious North Park Address Here At The Fountains Condos In The Sought After Community Of Beverly Glen. Beautiful Unobstructed North West Views from your balcony! This building is Filled With Amenities & Surrounded By Shopping, Entertainment, Leisure, Schools, Parks, Transit & More. You simply Can't Beat This Location. Stainless Steel Appliances; Newer Samsung Washer & Dryer; Granite Countertop In Kitchen; Marble Counter In the Bathroom; Primary Bedroom Boasts a Large Walk-In Closet & Stunning Views. Building Amenities: 24Hr Concierge, On-Site Security, Media Room, Gym, Party/Meeting Room, Indoor Pool & Sauna, Games/Billiards Room. **EXTRAS** Area Amenities: Walking Distance To Promenade Mall, Shops, Restaurants, Theatre, Entertainment, Schools & Transit. Close Proximity To Canada's Wonderland And Hwys 7/400/407 For an Easy Commute Throughout the Gta. (id:54662)
Right At Home Realty
2529 Stallion Drive
Oshawa, Ontario
Tribute Executive Home Over 3000 Sq.Ft Of Bright, Open & Functional Living Space On A Premium Lot! 10 Ft Smooth Ceilings In MainFloor & 9 Ft Ceiling In 2nd Floor! Upg Doors, Oversized Transom Windows & Kitchen Cabinets. Pot Lights Throughout. Hardwood Floor, Oak Staircase &Iron Pickets. Bright Family Room With Gas Fire Place. Master W/5Pc Ens & Huge W/I Closet, 2nd Bdrm W/4Pc Ens & W/Out To Balcony, 3rd & 4th BdrmW/Shared 4Pc Bath. Truly A Must See! (id:54662)
Master's Trust Realty Inc.
1123 Schooling Drive
Oshawa, Ontario
Stunning Upgraded Semi-Detached Home Situated On A Premium Lot, Offering Parking For Three Cars And No Sidewalk. Recent Enhancements Include Laminate Flooring Throughout, Quartz Countertops, Quartz Backsplash, Fresh Paint, Pot Lights, New Carpet On The Stairs, New Blinds, A New Dishwasher (2024), And Much More. The Main Floor Features An Open-Concept Family Room, Dining Area, Kitchen With A Walkout To An Oversized Backyard, Powder Room, Laundry Room With Garage Access. The Second Floor Boasts A Master Bedroom With His & Her Closets And A 4-Piece Bathroom, Along With Two Spacious Bedrooms And A Shared Washroom. The Basement Has A Separate Side Entrance And Rough-In For A Full Bath, Providing A Fantastic Opportunity To Create A Legal Basement Apartment. Located In A Great Family-Oriented Community, this home is just steps away from schools, a library, a recreation center, Oshawa Smart Center, and public transit (id:54662)
Right At Home Realty
83 Glen Springs Drive
Toronto, Ontario
Welcome to this beautifully renovated semi-detached home, offering spacious and modern living. Featuring 4 bright bedrooms, a generous living/family room, and a large kitchen, this home perfectly balances comfort and style.The newly added front interlock walkway enhances curb appeal, while the extra-wide double driveway accommodates up to 4 cars, a rare find! Enjoy a private backyard, ideal for relaxation and entertaining.The separate entrance basement is now vacant and offers 3 bedrooms, a full bathroom, a kitchen, and a laundry room, an excellent opportunity for rental income. Located in a quiet, family-friendly neighborhood, this home is just minutes from shopping malls, supermarkets, schools, and public transportation. A fantastic opportunity. dont miss out! (id:54662)
Real One Realty Inc.
2307 - 300 Front Street W
Toronto, Ontario
Luxury Tridel Building! A Premier Residence With Superior Amenities & Incredible Investment Potential! One Plus Den Facing East With Large Open Balcony. Just Steps To Entertainment District, Rogers Centre, Convention Centre, Union Station, Financial District. Approx. Fabulous Amenities Include Rooftop Pool With Cabanas, Yoga Room, Exercise Rooms, Party Room And Lounge, Concierge. (id:54662)
RE/MAX West Realty Inc.
831 - 525 Adelaide Street W
Toronto, Ontario
This is exactly where you want to be! Live in the heart of the action in the best location in King West. This beautiful one-bedroom condo is the perfect place to call home. The floor plan works wonderfully creating generous living spaces for lounging, working and entertaining. The suite features wide-plank light laminate flooring, a custom island, designer lighting, a living room feature wall, custom closets, ensuite laundry and full-size kitchen appliances. This unit has 9-foot ceilings that are only offered on a few floors in the building and a private west-facing balcony that overlooks the pool. Musee condos offers amenities that youll actually want to use, including a rooftop terrace perfect for tanning and the use of bbqs for grilling and dining, two party rooms, guest suites, a theatre, saunas, outdoor pool and a great gym. The building has fantastic twenty-four-hour concierge and on-site property management. The suite comes with an extra-large accessible parking spot and a locker. Everything you need is nearby, whether it be your morning Starbucks, taking your dog to the off-leash dog park, going out to eat and drink at the best establishments in King West or taking care of your mind, body and soul at one of the many wellness spaces nearby. This suite is ready for you furnished or unfurnished. (id:54662)
Sotheby's International Realty Canada
12 Resolution Crescent
Toronto, Ontario
Welcome To U Dream Home In The Prestigious High Demand Hillcrest Village Community, Breathtaking And Spacious Luxury Customized Detached Home Back On ***Park *** With Privacy Backyard. Offering Over 5000 Sqft Living Space With Fabulous Craftsmanship, Stunning Decoration: Grand Foyer, 11 Ft High Ceilings, Wall Paneling, Wainscoting Throug-Out, Chef Inspired Large Kitchen With Top - Line Cabinets, Counters And B/I Appliances, Pot Filler; Butler Pantry. Large Breakfast Area Walk Out To Patio. Main Flr Office, Direct Access To Garage. All 4 Generously Sized Bedrms & With Ensuite, W/I Closets. Luxurious Master Suite Includes: Jubilee Balcony, Fireplace, 5-PC Ensuite, Free Standing Tub, Make-Up Desk and Walk-In Closets. Three Skylights, 2nd Flr Large Laundry Room W/ Flute Fixture. Professional Finished Basement W/Separate Entrance, Extra Bedrm W/3 Pc Ensuite, Large Bright Recreation Area, Kitchen (Wet) Bar, 2nd Rough In Laundry Room, Cold Room. Flagstone Nature Stone Porch, Interlocked Long Driveway Can Accomodate 4 Cars. 2 Separate Electricity Panel, 200 Amp Capacity For Ev Charger, Outside Potlights, Sprinkling System, Smart Home System. Great School : Zion Heights Jhs, A.Y.Jackson HS and Minutes To TTC, Go Train, Recreation Crt, Park, Library, Shops and All Amenities. Qick Access To Mall, Hospital, 401 and 404 etc. **EXTRAS** New Painting, New Light Fixtures, Some New Vanities, New Kitchen Faucet, New Master bedroom Bathtub Faucet, High-End Jenn-Air B/I Appliances: Fridge, Stove, Microwave, 6 Gas Burner, Hood, Dishwasher ), Garage Door Opener & Remote. (id:54662)
Real One Realty Inc.
303 - 36 Forest Manor Road
Toronto, Ontario
Welcome To This Furnished Condo Apartment With 2 Bedroom 2 Full Bath 1 Parking 1 Locker, Large Balcony. Almost 800 Sft. 10ft Ceiling,South View. Steps To Subway, Fairview Mall, Ttc Bus Terminal. Direct Transit To U Of T, York University, And Downtown Core. Community Centre And School Just On The Side Of The Building. 1 Min Drive To Hwy 404 And 401. **EXTRAS** S/S Fridge, S/S Stove, S/S B/I Dishwasher, Microwave, Washer, Dryer. All Elfs. One Underground Parking and One Locker. (id:54662)
Bay Street Group Inc.











