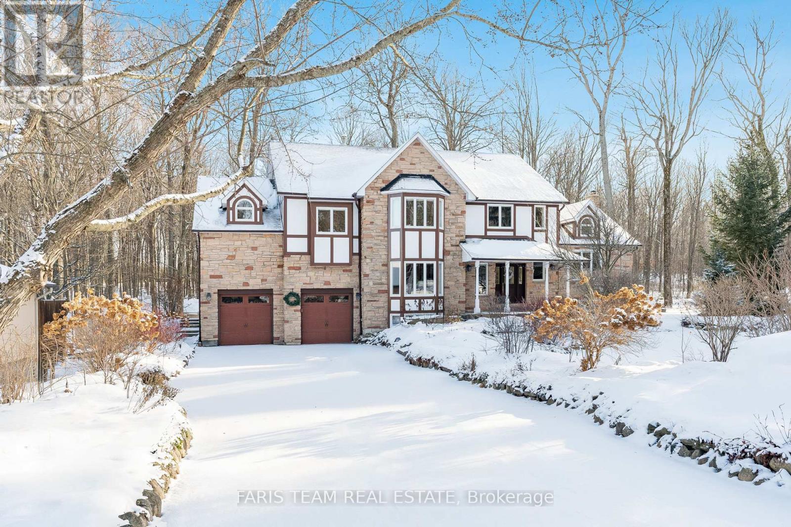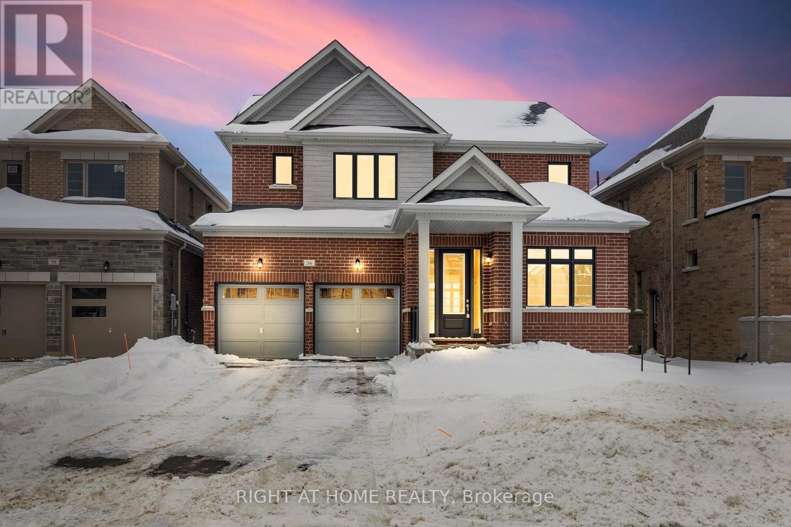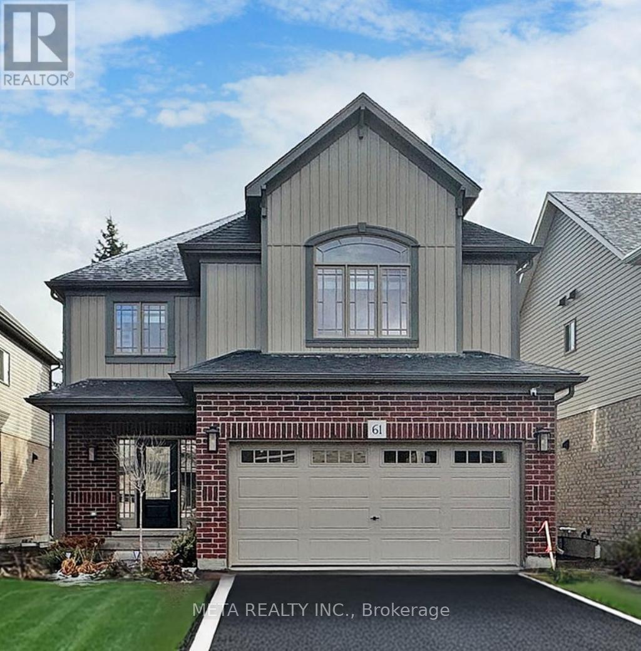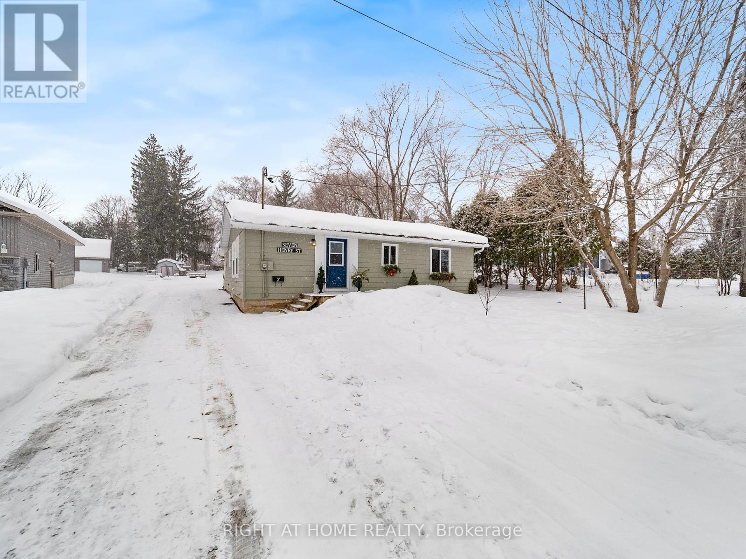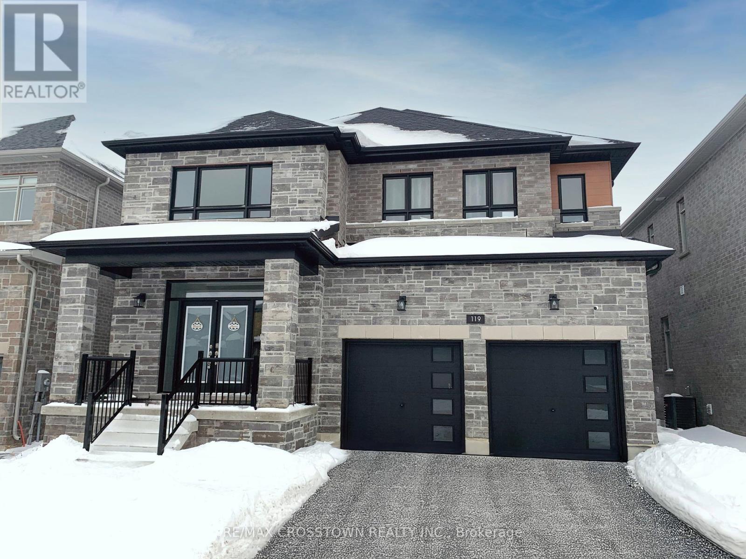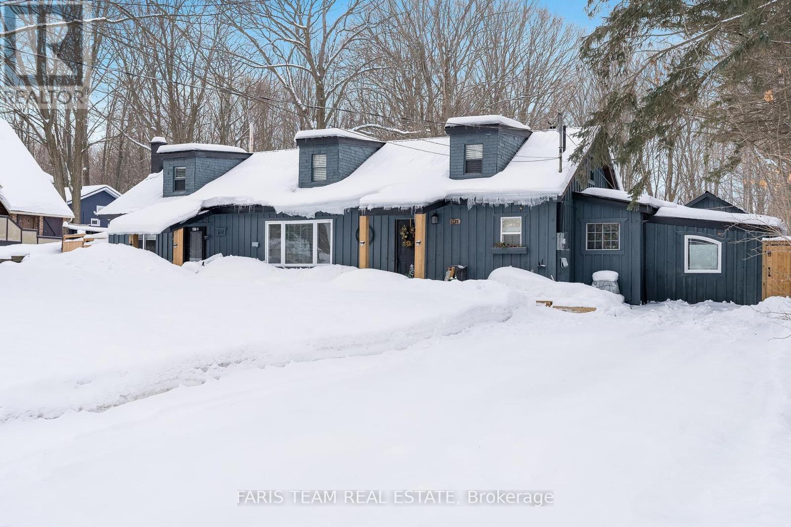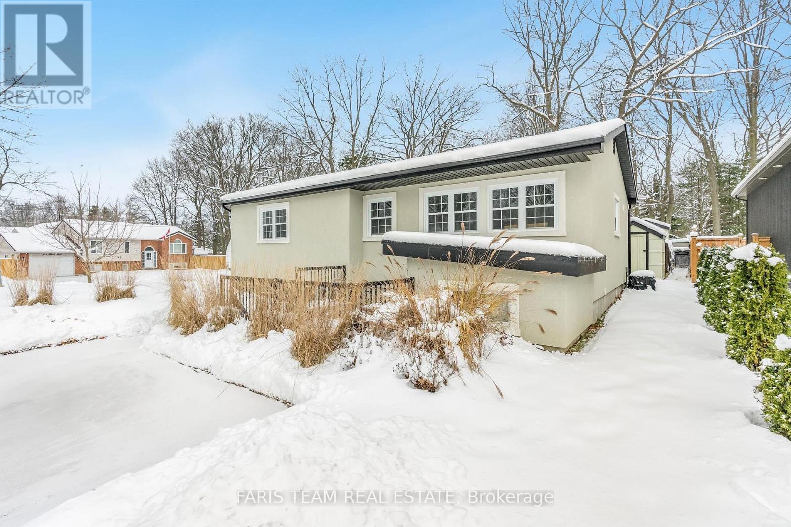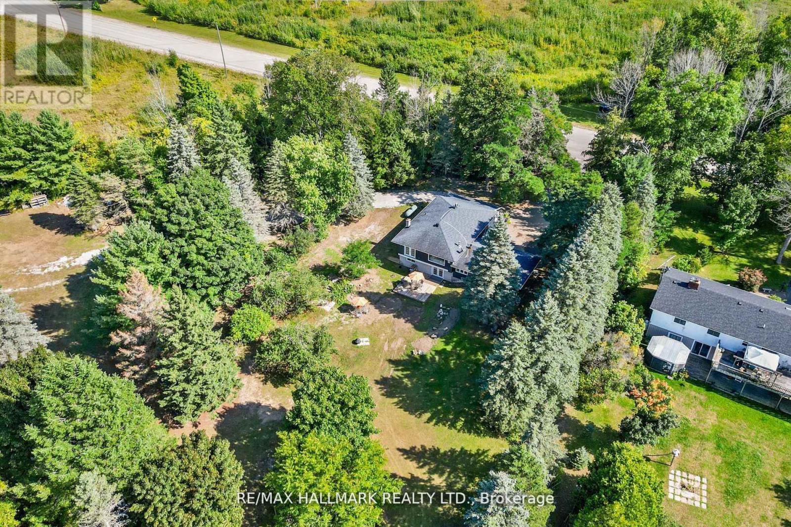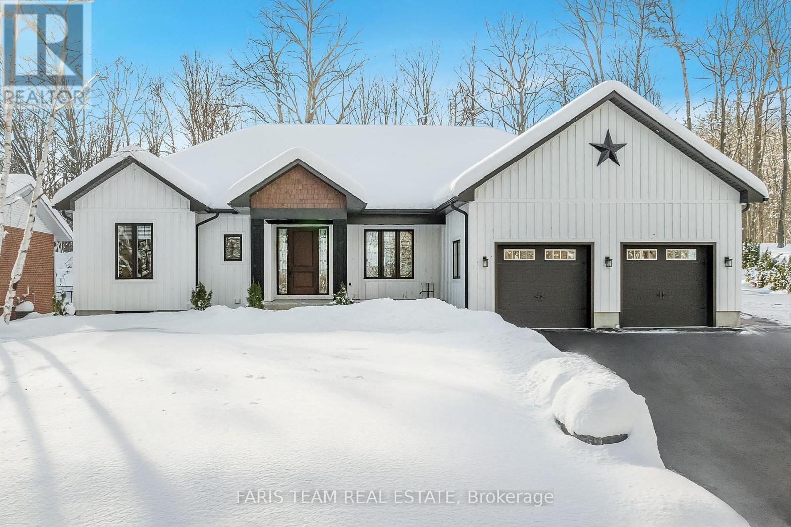146 Columbia Road
Barrie, Ontario
Welcome to 146 Columbia, a unique Bungalow in the south west end of Barrie. This 2 bedroom, 2 full baths on the main floor home offers convenience and serenity with living in town. Large two car garage boasts a storage loft area, inside entry to the main floor laundry, large paved parking driveway lovely landscaped finishes with poured concrete walkway. The front entry has a Newer front door and lovely living room with lots of natural light, the large eat in kitchen faces the rear exterior yard with newer large deck that allows you to BBQ outside and eat in or cook inside and eat out. This perfect bungalow sits on a beautiful Ravin lot with tall forest trees behind. Boasting a large 49' front x 108' depth lot which is so unique and beautiful. The open concept design of this house is truly unique, with a floor plan that showcases the lower finished area from a large open main floor design that showers light down to the lovely family room with its own separate fireplace and games or fitness area. This basement also boasts a finished bedroom, one 2 pc bath with rough in tub shower, a office area and there is a full large unfinished space for you to design and make your special space. This home is for the individuals that appreciate clean, safe communities and unique home designs and yards. Please enjoy your showing. (id:54662)
Sutton Group Incentive Realty Inc.
603 - 302 Essa Road
Barrie, Ontario
Top 5 Reasons You Will Love This Condo: 1) Elevate your everyday living in this top-tier executive condo, ideally situated for unmatched convenience to nearby amenities and quick access to Highway 400, perfectly balancing style and location 2) Experience the charm of this thoughtfully designed two-bedroom, two-bathroom unit, where laminate floors flow seamlessly throughout, complete with the luxury of two parking spots and a generously sized storage locker 3) Entertain with ease in the expansive, open-concept kitchen, living, and dining areas, leading out to a large balcony that's ideal for social gatherings or simply soaking up some fresh air 4) Unwind in the oversized primary bedroom, boasting ample space for relaxation, a spacious walk-in closet, and a beautifully appointed ensuite 5) Pet-friendly living with access to a stunning rooftop patio and 14 kilometres of walking trails, allowing you to embrace an active and nature-filled lifestyle at your doorstep. Age 6. Visit our website for more detailed information. (id:54662)
Faris Team Real Estate
7 Nordic Trail
Oro-Medonte, Ontario
Top 5 Reasons You Will Love This Home: 1) Designed for both luxury and comfort, this custom-built home in the prestigious Horseshoe Highlands features a spacious layout with seven bedrooms and five bathrooms, perfectly suited for family living and entertaining 2) Expansive eat-in kitchen is a chef's dream featuring panoramic backyard views, a walkout to outdoor living, sleek granite countertops, built-in Bosch appliances, a gas cooktop, and generous cabinetry along with a dedicated coffee bar with a mini fridge and granite surfaces, adding a touch of convenience and elegance 3) Stunning great room is the heart of the home, showcasing soaring cathedral ceilings, a striking wood-burning fireplace framed by sophisticated built-in wood cabinetry, and a warm, inviting ambiance perfect for gatherings and relaxation complemented by a beautiful sitting room with multiple windows offering lovely views of the backyard and elegant sconce lighting enhancing the cozy atmosphere 4) Step into a backyard paradise where mature trees provide natural privacy and beautifully landscaped stone patios, vibrant gardens, a tranquil pond with charming bridges, and direct greenspace access backing onto greenspace with no neighbours, creating a serene and private setting 5) Enjoy an unmatched lifestyle in this coveted estate community just moments from Horseshoe Resort, top-tier golf courses, premier skiing, and the breathtaking trails of Copeland Forest, making it an outdoor lover's dream location. 5,467 fin.sq.ft. Age 33. Visit our website for more detailed information. (id:54662)
Faris Team Real Estate
15512 County Road 27
Springwater, Ontario
Top 5 Reasons You Will Love This Home: 1) Custom-built bungalow offering exceptional potential, boasting a luxurious 5-star rated 2 bedroom Airbnb on the lower level that generated impressive income in 2024 with consistently growing annual revenue 2) Excellent investment property with 4,400 square feet of finished living space and endless possibilities with the opportunity to rent out both levels separately maximizing the investment potential, perfect for multi-generational living and use lower level as in-law suite 3) Settled on over one acre and ideally located just minutes from Elmvale and a short drive to nearby beaches, including the beautiful shores of Wasaga Beach with easy access to three nearby ski resorts including Blue Mountain, Horseshoe Valley, and Mount St. Louis 4) Enjoy the luxury of a three-car garage with radiant floor heating and durable epoxy floors, along with breathtaking East and West views that flood the space with natural light and picturesque scenery 5) Main level showcasing 16' ceilings, a large chefs kitchen, complete with a massive quartz island, wall ovens, and an induction stove, along with a primary bedroom suite complemented by a cathedral ceiling, large windows, two walk-in closets, and a spa-like ensuite bathroom and an expansive lower level boasting 13' ceilings, radiant floor heating, multiple entrances, and a sunken kitchen bathed in natural light. 4,489 fin.sq.ft. Age 5. Visit our website for more detailed information. (id:54662)
Faris Team Real Estate
205 - 5 Greenwich Street
Barrie, Ontario
Experience contemporary luxury living at 5 Greenwich Street, Suite 205, nestled in the vibrant Greenwich Village within Ardagh Bluffs. This stunning condo offers 1087 sq. ft. of meticulously designed space, featuring 2 bedrooms, 2 bathrooms, underground parking, and a storage locker. Step into a realm of elegance with high-end laminate flooring, upgraded trim/door casings, and airy 9-foot ceilings. The gourmet kitchen boasts white shaker cabinets, quartz countertops, herringbone patterned backsplash, under cabinet lighting, and stainless steel appliances. Enjoy panoramic south views from the oversized balcony, perfect for entertaining, barbecuing a savory meal, or unwinding. Centrally located, enjoy easy access to Highway 400, major shopping, and Centennial Beach. Meticulously maintained and tastefully designed, Suite 205 offers a rare opportunity for refined living in Barrie's coveted community. (id:54662)
Century 21 B.j. Roth Realty Ltd.
109 Bearberry Road
Springwater, Ontario
Welcome to 109 Bearberry Road, a breathtaking detached home crafted by Country Wide Homes, offering over 3,100 sq. ft. of exquisite living space, plus an unfinished basement full of potential. This home is ideal for growing families or those looking to upsize for a more comfortable lifestyle. The thoughtfully designed layout includes 5 spacious bedrooms, 3.5 luxurious bathrooms, upstairs laundry, and a home office with a bonus space for a second on the main floor, right by the front door. The triple car tandem garage provides ample parking and storage, while the formal dining room creates an elegant space for entertaining. The modern kitchen seamlessly flows into the inviting living room, featuring high-end finishes like quartz countertops, a butlers pantry, and KitchenAid stainless steel appliances. Both the main and upper levels boast 9' ceilings, while engineered hardwood flooring runs throughout the home, beautifully complemented by a solid oak staircase. A stunning Napoleon electric fireplace serves as the focal point of the living area, and under-cabinet lighting in the kitchen adds to the ambiance. Upstairs, the primary ensuite is a private retreat, featuring quartz countertops, a luxurious soaker tub, and a sleek glass-enclosed shower. Nestled in the highly desirable Midhurst Valley, this home offers picturesque living with scenic walking trails and close proximity to Vespra Hills Golf Club. Conveniently located, you're just an 8-minute drive to Barrie's Bayfield Street shopping district, with easy access to Wasaga Beach and Collingwood for weekend getaways. (id:54662)
Century 21 B.j. Roth Realty Ltd.
27 Leisure Court
Severn, Ontario
Top 5 Reasons You Will Love This Home: 1) Discover this newly-built, open-concept raised bungalow settled on nearly half an acre in a quiet, established Coldwater neighbourhood 2) Incredible kitchen and living areas showcasing vaulted ceilings and high-end finishes, offering a seamless move-in opportunity 3) Enjoy added peace of mind with a 4' crawl space housing a new furnace, central air conditioning, and fully updated systems 4) Sizeable 846 square foot garage creating an ideal workspace for hobbyists or professionals, expanding your living and working potential 5) Benefit from modern essentials, including a brand-new septic system, drilled well, and a 200-amp electrical panel. Age 1. Visit our website for more detailed information. (id:54662)
Faris Team Real Estate
8 Bishop Drive
Barrie, Ontario
Exceptional 4+2 Bedroom, 3 Bathroom Home in Barries South-After Ardagh NeighborhoodNestled in the highly desirable Ardagh neighborhood, this spacious home backs onto Bear Creek Eco Park, offering easy access to scenic trails and ponds just steps away. Relax on your private back deck and enjoy the peaceful sounds of nature. The home features fresh paint from top to bottom, numerous upgrades, a steel roof, a bright kitchen, new stainless steel appliances, large bedrooms, and a master ensuite with walk-in shower and soaker tub. The finished basement provides additional living space and ample storage. Ideal for growing families, with quick access to amenities, Highway 400, downtown Barrie, and Lake Simcoe. (id:54662)
International Realty Firm
20 Bird Street
Barrie, Ontario
All Brick Beautiful Double Garage Detached Home In Family Friendly Neighbourhood. Functional Layout. Gas Fireplace In Cozy Family Room. Morden Kitchen Has SS Appliances & Backsplash. Large Breakfast Area With Sliding Door W/O To Nice Backyard. Huge Prime Bedroom With Sitting Area, 4Pc Ensuite, His/Hers Closet. Close To Schools, Park, Transit. Easy Access To Hwy400. (id:54662)
RE/MAX Excel Realty Ltd.
40 Ruffet Drive
Barrie, Ontario
Top 5 Reasons You Will Love This Home: 1) Timeless all-brick bungalow nestled in a peaceful neighbourhood just two minutes from Highway 400 2) Luminous and spacious open-plan design highlighting high 9' ceilings and sunlit windows that create a cozy, inviting ambiance 3) Expansive finished basement with a guest bedroom, bathroom, and versatile recreation space warmed by a gas fireplace, excellent for gaming or hobbies 4) Luxurious oversized primary bedroom complete with a spa-like ensuite, walk-in closet, and elegant hardwood flooring 5) Private fully fenced low maintenance backyard adorned with a spacious deck and surrounded by mature trees, ideal for relaxation or gardening enthusiasts. 2,963 fin.sq.ft. Age 20. Visit our website for more detailed information. *Please note some images have been virtually staged to show the potential of the home. (id:54662)
Faris Team Real Estate
308 Miller Drive
Springwater, Ontario
GRAND 34+ ACRE ESTATE WITH 3 GARAGES, IN-LAW POTENTIAL & ENDLESS UPGRADES! Welcome to a breathtaking 34+ acre estate offering privacy, luxury, and functionality! This quiet and serene property features a mature forest, trails, a chicken coop, a spring-fed creek, and a pond with a fountain and waterfall. A secure auto gate with a camera enhances privacy, while LED driveway and security lights illuminate the grounds. Enjoy the orchard with apple, pear, plum, and cherry trees, plus a vegetable garden enclosed by a chain-link fence. A large fenced dog run with unistone, a large cleared area with a shed, and a sprinkler system add to the impressive features. This bungalow boasts a peaked front porch, vaulted ceilings, pot lights, and hardwood floors. The great room hosts a gas fireplace and a walkout to an expansive 15x28 ft covered deck. A warm wood kitchen features granite countertops, a gas stove, B/I wine storage, a walk-in pantry, under-cabinet lighting, and a window bench. The primary suite showcases an ensuite with heated floors, a jetted tub, and a steam shower. The finished basement has in-floor heating, a rec room, two bedrooms, a full bath, a walk-up entrance, and spray-foam insulated cold storage. The single attached garage features in-floor heating, and basement access. The living quarters above the shop/double detached garage presents a kitchen, dining area, living room, bed, and bath, along with an elevated deck. Below, the heated shop includes a rough-in for a bath, exhaust system, owned HWT and softener. A security system, generator panel, surge protection, and a steam generator for humidity control ensure efficiency. Currently Enrolled In The Managed Forest Tax Incentive Program. Approx 1,746 ft of frontage on an unopened road allowance, potentially connecting Barrie and Springwater, offering future opportunities. This estate is packed with high-end upgrades and modern conveniences, delivering exceptional craftsmanship for an elevated living experience! (id:54662)
RE/MAX Hallmark Peggy Hill Group Realty
24 Wheatfield Road
Barrie, Ontario
Modern Elegance Meets Prime Location in Barrie's Vibrant South End! Discover this recently built freehold townhome in one of Barries most sought after neighborhoods. Ideally located just minutes from Barrie's premier waterfront, major shopping destinations, and offering quick highway access, this home combines convenience with a dynamic lifestyle. Plus, the GO Train station is within walking distance, making commuting a breeze! Step inside to find a stunning blend of contemporary design and high-end finishes throughout along with a walk out basement! (id:54662)
Century 21 B.j. Roth Realty Ltd.
187 Findlay Drive
Collingwood, Ontario
Experience the allure of this stunning 4-bedroom, 3-bathroom home, featuring over $50K in exquisite upgrades! Meticulously cared for, the property welcomes you with a bright ceramic entry that leads into an expansive open-concept kitchen and living area. Ideal for culinary enthusiasts, the kitchen boasts stainless steel appliances, a gas stove, granite countertops, a stylish backsplash, a central island, and double sinks. Entertain effortlessly in the adjoining dining area and spacious living room warmed by a charming gas fireplace. High-end flooring and chic light fixtures enhance the interior's elegance, while the expansive 18' x 32' composite deck, complete with a gas BBQ hookup, invites outdoor gatherings in the fully fenced yard. Upstairs, discover four generously sized bedrooms, including a primary suite with his-and-hers closets and a luxurious ensuite featuring dual sinks. Additional bedrooms offer ample space and share a beautifully designed 4-piece main bath. Convenience is key with main floor laundry and direct access to the two-car garage. Bathed in natural light, the home creates a bright and inviting atmosphere, perfect for those who cherish a sun-filled ambiance. Nestled in one of Collingwood's most picturesque communities, this residence exudes pride of ownership, boasting impeccable maintenance and sparkling cleanliness throughout. A true must-see offering unparalleled comfort and style. Don't miss out on this opportunity! See the attachment for a comprehensive list of upgrades too many to mention! (id:54662)
Exp Realty
173 Toronto Street
Barrie, Ontario
Top 5 Reasons You Will Love This Home: 1) Immaculate, bright, and inviting semi-detached home with four generously sized bedrooms, providing plenty of room for growing families and comfortable living 2) Situated on a private lot surrounded by mature trees, featuring a large deck, a garden shed, and a spacious backyard, along with a generously sized garage and driveway parking for three cars 3) Renovated kitchen designed for convenience and style, complete with pot drawers, a built-in desk, a sleek backsplash, and a double oven for easy meal preparation along with a welcoming living room with an electric fireplace enclosed in a stone surround 4) Peace of mind with key updates, including windows replaced in 2008, a high-efficiency furnace installed in 2009, a rental water heater upgraded in 2024, and a well-maintained roof 5) Ideally located close to shopping, downtown conveniences, and the stunning Barrie waterfront, with easy access to Highway 400. 1,476 fin.sq.ft. Age 52. Visit our website for more detailed information. (id:54662)
Faris Team Real Estate
27 Atlantis Drive
Orillia, Ontario
LOCATION, LOT, LAYOUT - this has it all! LOCATED in the popular West Ridge area of Orillia, you are minutes to parks, trails, schools, shopping, lakes and the highway for commuters. Rare level LOT backing onto a municipally owned treed green space which offers privacy and a picturesque view. Bright and spacious LAYOUT with 9 ft ceilings on the main level, large windows and garden door access to the fenced yard, 4 large bedrooms upstairs, and rental or in-law potential in the basement. Thousands spent on upgrades including high end plank flooring on the main level, kitchen with quartz counter and upgraded cabinetry, water softener and reverse osmosis, central air conditioning, Generac generator, 200 amp panel, deck and fully fenced yard. Quality is evident throughout this Dreamland built all brick and stone 4 year old home with balance of the Tarion Warranty. This a must see! (id:54662)
Century 21 B.j. Roth Realty Ltd.
26 Sanford Circle
Springwater, Ontario
*Welcome to the Stone Manor Woods community, one of the most sought-after areas on a traffic-free circle. This home boasts exceptional curb appeal, a welcoming front porch, and a bright entrance with nine-foot ceilings. With over 3,000 sq. ft. of living space, it offers privacy and comfort.The chef-inspired kitchen features upgraded cabinetry, quartz countertops, a custom backsplash, a large centre island, and high-end stainless steel appliances. It flows into a spacious dining area and a cozy living room which is open and bright. Upstairs, the layout ensures privacy with a convenient laundry room. The luxurious primary bedroom includes a spa-like en suite with dual sinks, a soaker tub, a glass-enclosed shower, and a walk-in closet. Two additional bedrooms share a Jack-and-Jill bath, and the fourth bedroom has its own nearby bathroom. More then enough room for family, without feeling like you are living on top of each other.Located near ski hills, farmers' markets, and nature trails, this modern home offers suburban tranquility with easy access to Barrie's shopping, dining, and beaches. (id:54662)
Keller Williams Experience Realty
56 Calypso Avenue
Springwater, Ontario
Welcome to 56 Calypso Avenue. Boasting a whopping 2939SQFT, 4 bedrooms and 4 bathrooms. Tastefull upgraded with hardwood flooring, 13""x13"" matching tiles throughout, and plenty of room for the whole family! The Main floor living space is perfect for entertaining with plenty of natural light and a view overlooking green space and golf course. An oversized living room, dining room, kitchen and server area. Enjoy a coffee on the balcony deck just off the breakfast room. Well sized office space perfect for WFH days. Upstairs boasts 3 well sized bedrooms, one with its own ensuite and the others with a shared jack&jill bathroom. The primary bedroom boasts a spa like ensuite, walk in closet and bonus wellness room, or nursery! Unfinished basement with walkout to the rear yard has so much potential! Enjoy Midhurst Valley and all it has to offer. Quick access to 4 seasons of activities; hiking, golfing, skiing. 8 mins to Barrie and all amentities. 15 mins to Barrie Go with direct line to Union Station. A perfect balance of city/northern life. (id:54662)
Right At Home Realty
24 Keats Drive
Barrie, Ontario
Top 5 Reasons You Will Love This Home: 1) Spacious family home in a highly sought-after neighbourhood, featuring a generous two-car garage with inside entry, providing a move-in ready home with quick possession available 2) Bight and inviting eat-in kitchen boasting granite countertops, a subway-style backsplash, stainless-steel appliances, a gas stove, a large window offering stunning backyard views, and direct access from the family room leading to a beautifully landscaped yard with mature gardens, an inground sprinkler system, and a garden shed, perfect for summer entertaining 3) Four generously sized bedrooms upstairs, including a primary suite with a private ensuite and ample closet space, along with a large main bathroom serving the additional bedrooms, ensuring comfort for the whole family 4) Fully finished basement offering a spacious family room, ideal for a home theatre, games room, or additional living space 5) Thoughtfully designed main level with a formal living room featuring a cozy gas fireplace, a separate dining room, a sunken family room, and a convenient main level laundry with inside garage access, along with an exceptional curb appeal with a tastefully updated concrete driveway and mature trees. 3,203 fin.sq.ft. Age 35. Visit our website for more detailed information. *Please note some images have been virtually staged to show the potential of the home. (id:54662)
Faris Team Real Estate
64 Heather Street
Barrie, Ontario
Top 5 Reasons You Will Love This Home: 1) Stunningly renovated from top-to-bottom with high-end finishes, creating a stylish and move-in-ready home 2) Private backyard retreat featuring lush landscaping and a sparkling pool, perfect for relaxing or entertaining under the open sky 3) Located in a lovely, mature neighbourhood within walking distance to top restaurants, shopping, a recreation centre, and Georgian Mall, plus quick access to Highway 400 for effortless commuting 4) Beautifully designed with custom built-in closets and ample storage, keeping every space organized and clutter-free 5) Tucked away in a peaceful, family-friendly community with tree-lined streets and a welcoming atmosphere. 2,397 fin.sq.ft. Age 51. Visit our website for more detailed information. (id:54662)
Faris Team Real Estate
61 Sovereign's Gate
Barrie, Ontario
Welcome to the home that has everything! 61 Sovereign's Gate is the perfect family home offering an open concept layout in a highly desirable location. With four large bedrooms, a fully finished basement with extra storage, 2 fireplaces, 9' ceilings on the main level and granite countertops in the kitchen, this home provides comfort and functionality like no other. Step outside to the spa-like oasis, offering a picture perfect view to a 21' newly installed and heated in-ground pool along with plenty of space to relax and unwind. This home is steps to some of the best schools in the City, parks, trails, recreation courts and plazas for your every day needs. Don't hesitate to book a showing - this home won't last long! (id:54662)
Century 21 B.j. Roth Realty Ltd.
61 Maidens Crescent
Collingwood, Ontario
Escape to the perfect year-round retreat! This spacious detached home is ideally located just minutes from the world renowned Blue Mountain Ski Resort, offering both winter sports enthusiasts and summer adventurers easy access to everything the area has to offer. Whether you're seeking a weekend getaway or a full-time residence, this property provides the best of both worlds. Closer to great schools and amenities. Built by ""Devonleigh Homes"" with a winning layout. Light filled open concept main floor with a most convenient mud room off a double-car garage. Master bedroom suite with large bath and walk-in closet. Enjoy all the attractions and activities that a four seasoned town has to offer. Short distance away from popular destinations like the Scandinavian spa, Monterra Golf Course, and Blue Mountain Village. 4 Bedrooms, 3 Bathrooms: Plenty of space for family and guests, with well-sized bedrooms and modern bathrooms. Open Concept Living: A bright and airy living area, perfect for after-ski relaxation or summer relaxation after hiking the nearby trails. Fully Equipped Kitchen: Featuring stainless steel appliances, ample counter space, and a large island ideal for preparing meals after a day on the slopes or golf course. Outdoor Space: Enjoy the serene wooded surroundings on your private backyard, perfect for entertaining, Dining Al Fresco, or unwinding. Attached Garage and Ample Parking: Includes a two-car garage and extra parking for guests and recreational vehicles. Proximity to Outdoor Activities: Beyond skiing and snowboarding, explore hiking, mountain biking, golf, and more right outside your door. The property is located in a peaceful neighborhood but still within a short drive to the resort and local amenities. Whether you want to hit the slopes, explore the outdoors, or simply enjoy the beauty of the area from the comfort of your home, this property offers an unbeatable location. Don't miss the opportunity to own a piece of Blue Mountain paradise! (id:54662)
Meta Realty Inc.
101 Riverwalk Place
Midland, Ontario
Welcome to 101 Riverwalk Place - a captivating 4-bedroom, 3-bathroom home in Midland's premierneighbourhood. This move-in ready residence offers two main level bedrooms, including a spacious primarybedroom with an ensuite. The open concept kitchen/living room with high ceilings creates a modern andinviting space with views of the second level, where two more bedrooms and another bathroom areconveniently located. Step out from the kitchen to access the patio, perfect for outdoor gatherings andrelaxation. The unspoiled basement with a walkout to the backyard presents great potential for additionalliving space. Nature and waterfront trails are conveniently close by, offering an idyllic location to experiencethe beauty of Midland living. Don't miss this desirable home (id:54662)
Keller Williams Experience Realty
4268 Holler Road
Springwater, Ontario
Stunning 100+ acre farm with endless potential! Just north of County Rd 90, conveniently located between Barrie and Angus, this property offers over 50 acres of prime, farmable land (Soil Class 1-3) with tile-drainage already in-place and currently used for cash crops. The farming contract can also be assumed.The all-brick bungalow features a spacious, open-concept kitchen with inside access from the garage. The living room, with large bay windows, offers beautiful, private views of nature. The main floor includes three generous bedrooms and a 4-piece bathroom. The unfinished basement is ready for your personal touch, with space for an additional bedroom already framed. Notable updates include a steel roof, UV water filtration system, and a new front door. Perennial gardens surround the home as well as Red Currant bushes for those with a green thumb! There are four large outbuildings, including two hanger-style storage buildings with double doors for easy access. Additionally, theres a pig barn and dairy barn with a spacious upper loft, complete with a conveyor system for transporting hay easily in from the fields. This area has hosted weddings and events and could easily be transformed into an income-generating space with a little creativity! Beyond the farmland, enjoy nearly 50 acres of wetlands and forest with your very own hunt cabin and backing onto Minesing Conservation Area. The property also includes a large section of the Ganaraska Trail, perfect for outdoor enthusiasts. A hunting cabin located at the edge of the forest provides a peaceful retreat. With everything this property has to offer it's hard to believe that it is within 10 minutes of Angus and 15 minutes of downtown Barrie and all the amenities the city has to offer. You truly get the best of both worlds! Year Built - 1977. Total finished SQFT - 1,113. (id:54662)
Rare Real Estate
7 Henry Street
Ramara, Ontario
***ATTENTION FIRST TIME BUYERS AND INVESTORS***Welcome to 7 Henry St in Orillia. This beautifully maintained and cared for family home offers over 1500 sq ft of finished living space on the main floor including 3 spacious bedrooms and 2 full bathrooms, all sitting on a serene country lot on the edge of town. TOP FEATURES INCLUDE: spacious bedrooms and a large living room that's perfect for entertaining, in-law or investment potential with 2 kitchens and an opportunity to create 2 unique living spaces, incredible deep .394 acre lot with mature trees, low maintenance steel roof, and an amazing location just minutes to the amenities of Orillia, and walking distance to parks and beaches. Many updates have been completed in the last 10 years including: furnace, new septic system (2016), well pump, UV water system, Windows (2021) eavestrough (2022), AC (2021). Book your private showing today to see all this fantastic property has to offer! (id:54662)
Right At Home Realty
3352 Russell Drive
Severn, Ontario
LUXURIOUS TURN-KEY RAISED BUNGALOW WITH 93 FT OF SHORELINE ON LITTLE LAKE! Unparalleled waterfront living awaits at this breathtaking raised bungalow on Little Lake, offering 93 feet of pristine shoreline and nearly 2,300 sq. ft. of finished living space. Designed for year-round enjoyment, this fully renovated home showcases a walk-in sand beach with a gradual shoreline, a new 86 ft floating permanent dock with deep water access, and direct access to Georgian Bay via the lock system, avoiding water level fluctuations while embracing an endless boating lifestyle. Captivating 180-degree water views flood the interior, where floor-to-ceiling windows, vaulted ceilings, engineered hardwood flooring, and a stone-surround fireplace create an unforgettable atmosphere. The swoon-worthy chefs kitchen boasts white cabinetry with glass fronts, modern black hardware, quartz countertops, stainless steel appliances, a large island with seating, a built-in wine fridge, an apron sink and a subway tile backsplash, all designed for effortless entertaining. The fully finished walkout basement offers a cozy rec room with a wood-burning fireplace, two bedrooms, a full bathroom, a laundry room and direct access to a screened-in porch with a hot tub. Outdoors, the meticulously landscaped property features outdoor lighting, a stone fire pit surrounded by flagstone, multiple seating areas and a fenced artificial grass section for pets. Additional highlights include a heated double-car garage with a soaring 16 ft vaulted ceiling, a Rezner heating system, 10x10 ft electric garage doors, a bathroom and an interior extension into the home, along with a newly paved driveway. Located on a municipal road with garbage collection and just minutes from major highways, this exceptional lakefront home is more than just a place to live, its an experience, a lifestyle, and a rare opportunity to own a piece of paradise. (id:54662)
RE/MAX Hallmark Peggy Hill Group Realty
119 Franklin Trail
Barrie, Ontario
This 2-year-new executive 2-storey home offers 3,461 sq ft of luxurious living space ideal for multi-generational family, soaring 9' ceiling on main floor, enhance by $100K in premium upgrades. Set on a premium lot backing onto open green space, it provides ultimate privacy and serene natural views. The thoughtfully designed interior boasts engineered hardwood floors, quartz countertops, pot lights, with designer touches throughout. The main floor features large office, a chef's kitchen, with butler's kitchen, open-concept spaces perfect for entertaining or family gatherings. Upstairs, media room creating a private sanctuary, the spacious bedrooms, the primary has walk-in closet and 5 pcs ensuite. The finished walkout basement adds versatility with 2 bedrooms, a full washroom, and a large living & bright space, ideal for guests or in law suite. Outside, the tranquil backyard offers a peaceful retreat for morning coffee or evening entertaining. Located near schools, trails, and amenities, this home blends elegance, comfort, and convenience in a coveted setting. (id:54662)
RE/MAX Crosstown Realty Inc.
137 Turnberry Lane
Barrie, Ontario
OPEN HOUSE SAT FEB 15 12-2PM**Looking for a home that checks all the boxes with over $30,000 spent on upgrades? This stunning 3-bedroom, 1.5 bath FREEHOLD townhouse in Southeast Barrie is a true gem. From its sleek design to its unbeatable location, this newer build offers the perfect blend of comfort, style, and convenience waiting for you to make it yours! From the moment you step inside, you're greeted by stunning 9-foot smooth ceilings, gleaming pot lights, and an open-concept design that floods the space with natural light. The contemporary kitchen is a chef's delight, featuring sleek stainless steel appliances, quartz countertops, subway backsplash and durable vinyl flooring throughout. Relax in the living room or step out through the sliding doors to your private backyard. The elegant oak staircase with upgraded iron rod spindles leads you to the second level, where you'll find a convenient laundry area and generously sized bedrooms. The primary bedroom is a true standout, with a walk-in closet and a convenient 4-piece Juliette ensuite. Two additional bedrooms with double-door closets offer plenty of space for the kids or guests. Enjoy the ease of access with a single-car garage and room for one more car in the driveway. And with the GO Station, schools, parks, shopping, restaurants, and Hwy 400 just minutes away, you'll be perfectly positioned to take advantage of all Barrie has to offer. (id:54662)
Keller Williams Experience Realty
7 Winter Court
Springwater, Ontario
Top 5 Reasons You Will Love This Home: 1) Settled on a peaceful court just a short walk from Snow Valley Ski Resort, this custom four-bedroom home sits on a -acre lot, boasting a charming front porch, a beautifully private backyard in the summer, inground irrigation, a garden shed, and a newly paved double-wide driveway, along with the original owners meticulously maintaining this home, showcasing true pride of ownership 2) High-end kitchen featuring upgraded cherry wood cabinets, granite counters, a butlers pantry with a beverage fridge, a brand-new fridge and stove (2024), a walk-in pantry, and a convenient laundry room with custom cabinetry 3) Thoughtfully updated across all three levels, this home boasts maple engineered hardwood flooring, a stunning new staircase, a sunken living room with a cozy gas fireplace, a formal dining room perfect for hosting, an office with custom built-ins, and custom window coverings adding a touch of elegance to every space 4) Designed for long-term durability, delivering new Magic Windows (2023), a steel roof for lasting protection, a garage resurfaced with sleek epoxy flooring (2023), and a fully finished basement (2020) with a separate entrance, perfect for an in-law suite including a gas stove, pool table, in-floor heating in the bathroom, and a luxurious custom walk-in shower 5) Step outside to a meticulously landscaped backyard oasis, complete with interlock walkways, a spacious patio (2020), a Trex composite porch, a rear deck, a cedar gazebo, sleek aluminum railings, and an oversized double garage featuring a fully equipped workshop with direct access to the basement. 3,733 fin.sq.ft. Age 32. Visit our website for more detailed information. (id:54662)
Faris Team Real Estate
26 Quinlan Road
Barrie, Ontario
Welcome To This Captivating And Bright, 4 Bedroom Brick Raised Bungalow On A Quiet And Family Friendly Street In The Desirable Community Of Georgian Drive, Presenting Over 2300 Finished Sq. Ft Of Living Space, Inviting Front Foyer Opens Up Into A Spacious, Natural Light Filled Living and Dining Rooms, 9' Ceilings , Open Concept Floor Plan, Laminate Flooring Throughout, Charming Kitchen Comes With Breakfast Area, Custom Back Splash and Stainless Steel Appliances, Freshly Painted Cabinet Doors, Walk Out To Large Deck And Fully Fenced Private Backyard, 2 Large Bedrooms on the Main Floor, Also Featuring A Fully Finished Lower Level With High Ceilings, Bright Family Room, 2 Large Bedrooms, Above Grade Windows Throughout, 4 Piece Bath, Bring The In-laws!! Easily Convert To Income Property, Located Within A Short Distance From Major Highways, Shopping/Restaurants/Entertainment, Schools, Georgian College, RVH Hospital And Parks - Community Features Exciting Outdoor Activities And Modern Lifestyle Conveniences With Access To All The Barrie Amenities, BEAUTIFUL BACK YARD WITH BRAND NEW PRIVATE FENCE AND DECK (2022), ROOF(2020), FURNACE AND A/C (2023) (id:54662)
Forest Hill Real Estate Inc.
67 Kenwell Crescent
Barrie, Ontario
Top 5 Reasons You Will Love This Home: 1) Spacious and well-appointed home in the sought-after Holly neighbourhood, delivering a fantastic layout with four generously sized bedrooms above-grade and three and a half bathrooms, ensuring plenty of space and comfort for the whole family 2) Stylish and modern kitchen featuring sleek quartz countertops, stainless-steel appliances, and a walkout to the backyard, perfect for everyday living and effortless entertaining 3) Enjoy relaxing in the family room warmed by a gas fireplace or entertain guests in the spacious living/dining room combination that flows seamlessly into each other 4) Newly finished lower level with two additional bedrooms and a full bathroom, providing a perfect retreat for guests or extended family 5) Prime location close to schools, amenities, and a community recreation centre, with easy access to Highway 400 and just a few houses away from the scenic forested area of Bear Creek Secondary School. 2,962 fin.sq.ft. Age 25. Visit our website for more detailed information. (id:54662)
Faris Team Real Estate
481 Lakeshore Road E
Oro-Medonte, Ontario
Top 5 Reasons You Will Love This Home: 1) Nearly half-acre property boasting breathtaking views of Lake Simcoe, with the added convenience of double road access from both the front and back 2) Enjoy a cozy dining room with lake views, a seamless open-concept living, dining, and kitchen area perfect for hosting, plus two comfortable bedrooms for rest and relaxation and a gas fireplace as the main source of heating 3) Thoughtfully landscaped front and backyard providing the perfect setting for outdoor dining, entertaining, or simply unwinding in nature, along with a detached 10'x8' workshop with hydro and a separate art studio offering a versatile space for hobbies, storage, or creative pursuits 4) Just steps from Lake Simcoe, this home is ideally situated near golf courses, local beaches, scenic hiking trails, and a boat launch, making it an excellent choice for year-round living or a peaceful cottage retreat 5) Added benefit of additional inclusions such as a riding lawnmower, portable generator, swings, Muskoka chairs, firepit, and more, so you can start enjoying your lakeside escape right away. 1,337 fin.sq.ft. Age 69. Visit our website for more detailed information. *Please note some images have been virtually staged to show the potential of the home. (id:54662)
Faris Team Real Estate
1188 Everton Road
Midland, Ontario
Top 5 Reasons You Will Love This Home: 1) Exceptional property over one-acre complete with an entirely separate apartment with its own kitchen and full bathroom, perfect for extended family living or rental income potential 2) Zoned R5 multi-residential, this lush property is a private oasis surrounded by soaring 100' mature trees and complete with an expansive 1,080 square foot deck, a cozy firepit, a versatile sports pad, and an outdoor bar, perfectly designed for relaxation and unforgettable gatherings 3) Additional features include a spacious insulated bunkie with a loft and hydro, a fully powered insulated workshop also complete with hydro, a private hot tub, a sauna retreat, and a commercial-sized septic tank, ensuring added peace of mind 4) Contemporary upgrades throughout, such as sleek sliding barn doors, elegant stone accent walls, and high-end flooring, seamlessly blending rustic charm with modern sophistication 5) Just minutes from town, this sought-after neighbourhood delivers easy access to marinas, beaches, and all essential amenities. 1,606 square feet plus a partially finished basement. Age 68. Visit our website for more detailed information. (id:54662)
Faris Team Real Estate
2 St James Place
Wasaga Beach, Ontario
Top 5 Reasons You Will Love This Home: 1) Thoughtfully designed open-concept layout featuring two spacious bedrooms, two bathrooms, and an attached garage with additional storage for added convenience 2) Elegant cathedral ceilings elevate the living room, enhancing its bright and open atmosphere, ideal for serene relaxation or lively entertaining 3) Situated on a prime corner lot with a circular driveway, providing ample parking for you and your guests 4) Enjoy serene views backing onto a tranquil pond, complemented by a large deck perfect for barbeques and outdoor gatherings with loved ones 5) Experience effortless, maintenance-free living in one of Wasaga Beach's most desirable adult communities, where comfort and convenience meet. Age 24. Visit our website for more detailed information. (id:54662)
Faris Team Real Estate
33 Frank Street
Wasaga Beach, Ontario
Top 5 Reasons You Will Love This Home: 1) Fantastic opportunity for investors or homebuyers seeking income while enjoying their own space, this property was renovated in 2019 with stunning finishes and offers 3+3 bedrooms spread across two levels with a generous 2,427 square feet of living space, including a main-level residence and a legal accessory dwelling unit below 2) Nestled in a peaceful residential neighbourhood settled on a spacious lot, featuring a bright and airy main level with three bedrooms, an open-concept living room, kitchen, and dining area, two full bathrooms, and a side porch with its own private entrance from Helena Street 3) Legal accessory dwelling located on the lower level, accessible from Frank Street providing a light-filled space with three bedrooms, a 4-piece bathroom, an additional 2-piece bathroom, and a welcoming foyer, all enhanced by an open layout and a convenient built-in laundry area 4) Both units beautifully designed with soft white walls, built-in electric fireplaces, custom bookshelves, and elegant quartz countertops, each featuring its own private deck or patio, as well as separate parking spaces for added convenience 5) Located in Wasaga Beach close to stunning beaches, golf courses, skiing, and water activities, with shopping, schools, churches, and endless recreational options just moments away. 2,427 fin.sq.ft. Age 62. Visit our website for more detailed information. (id:54662)
Faris Team Real Estate
3133 Monarch Drive
Orillia, Ontario
Nestled in the highly sought-after Westridge neighbourhood, this beautifully upgraded 3-bedroom, 3-bathroom bungalow offers the perfect blend of style, comfort, and convenience all on one level, with the added bonus of a walk-out basement.Ideally located just minutes from shopping, Highway 11, parks, trails, schools, and the waterfront, this home is perfect for families and commuters alike. Thoughtful upgrades throughout include granite countertops, elegant tile flooring and backsplash, 7-inch baseboards, heated flooring in the kitchen and washrooms, crown moulding, a custom fireplace with media piping, and durable water- and scratch-resistant laminate flooring. A built-in doggy wash station adds an extra touch of convenience for pet owners.Step outside to a fully fenced backyard oasis, complete with a wood-burning sauna, relaxing hot tub, a serene pond with a waterfall, and more perfect for unwinding or entertaining.Additional features include a spacious double-car garage with inside entry for easy access. Don't miss this incredible opportunity to own a beautifully upgraded home in one of Orillia's most desirable neighbourhoods! (id:54662)
Fine Homes Realestate Inc.
153 Blake Street
Barrie, Ontario
Top 5 Reasons You Will Love This Home: 1) Wake up to breathtaking, year-round lake views that provide a serene and ever-changing backdrop, bringing a touch of tranquility to your daily life 2) Spacious home featuring four well-appointed bedrooms and two bathrooms, offering plenty of room for your family to grow, relax, and thrive 3) Walkout basement complete with its own private entrance presenting endless possibilities to transform it into a rental suite, an in-law suite, or additional living space to suit your lifestyle 4) Located in a highly desirable neighbourhood minutes from the bustling downtown waterfront, where vibrant shops, restaurants, and recreational activities await your enjoyment 5) Enjoy the convenience of being close to Codrington Public School and several nearby parks, perfect for outdoor adventures and connecting with the welcoming community. 3,155 fin.sq.ft. Age 78. Visit our website for more detailed information. *Please note some images have been virtually staged to show the potential of the home. (id:54662)
Faris Team Real Estate
9 Bertram Drive
Springwater, Ontario
Top 5 Reasons You Will Love This Home: 1) Beautifully renovated 2-story home seamlessly blending historic charm with contemporary luxury, featuring four spacious bedrooms, three stylishly updated bathrooms, and exquisite finishes throughout 2) Chefs delight, the kitchen boasts quartz countertops, brand-new stainless-steel appliances, an expansive island with a waterfall edge, and a separate versatile space perfect for a coffee bar or butlers pantry, complete with built-in cabinetry, quartz countertops, and a prep sink 3) Enjoy a grand dining room that retains its historic character with original trim and baseboards, a large living room with a built-in electric fireplace and seamless access to a new wood deck, along with a generous mudroom and laundry room for added convenience 4) Four beautifully updated bedrooms, including a serene primary suite with a private ensuite, while the versatile office space is a light-filled retreat featuring expansive windows that invite natural light, a sophisticated glass door entrance, and a picturesque view of the surrounding landscape, perfect for work, creativity, or relaxation 5) Situated on one of the neighbourhoods largest lots, this home delivers a newly built garage with backyard access, a freshly sodded front lawn, a charming stone patio at the entrance, and extensive updates, including a new roof, furnace, air conditioner, flooring, windows, kitchen, and bathrooms. 2,847 square feet plus an unfinished basement. Age 135. Visit our website for more detailed information. *Please note some images have been virtually staged to show the potential of the home. (id:54662)
Faris Team Real Estate
2 Wagon Lane
Barrie, Ontario
*Freehold End Unit Townhome in South Barrie! This home offers an upgraded 1,291 sq. ft. layout with 3 spacious bedrooms and 2.5 baths, situated in the desirable Hewitts Gate community. Conveniently located within walking distance to the GO Station and just minutes from shops and Hwy 400, this home provides both comfort and accessibility. Inside, you'll find a hardwood staircase, durable vinyl flooring on the main floor, and central air-conditioning for year-round comfort. The modern kitchen features stainless steel appliances, while the primary ensuite boasts a luxurious walk-in shower. A second-floor laundry room adds to the home's convenience. Natural light floods the open-concept living, dining, and kitchen areas through large windows, creating a warm and inviting space perfect for entertaining. Positioned in the south end of Barrie, this home offers easy access to shopping centers, reputable schools, and nearby parks, providing the perfect balance between urban convenience and a peaceful retreat. (id:54662)
Keller Williams Experience Realty
18 Red Oak Crescent
Oro-Medonte, Ontario
Top 5 Reasons You Will Love This Home: 1) Executive Arbourwood estate home in the highly coveted Shanty Bay community with over 3,500 square feet of beautifully designed living space featuring a Chef's dream kitchen with stainless-steel appliances, a spacious centre island, and a separate breakfast bar perfect for entertaining and everyday living 2) Nestled on a private .75-acre lot, this nature lover's retreat delivers a variety of mature trees for birdwatching and extra privacy paired with an entertainers backyard complete with a wraparound back deck offering a hot tub insert and providing the ideal setting for enjoying summer barbeques or simply relaxing in the warmer month with seamless access from both the kitchen and the primary suite 3) Great room impresses with a soaring cathedral ceiling and a cultured fireplace while the main level includes a convenient laundry room and a fully finished basement with an additional great room and a full bathroom, ready for your personal touch 4) Primary suite is a true sanctuary with a spacious walk-in closet featuring custom shelving, an exclusive deck ideal for morning coffee, and a spa-like ensuite with a jetted soaker tub and walk-in shower 5) Added benefits include a double-car garage and an exclusive community of 100 estate homes with private access to Lake Simcoe, ideally located just 10 minutes from Barrie and close to ski resorts, Vetta Spa, and top-tier golf courses. 3,887 fin.sq.ft. Age 21. Visit our website for more detailed information. *Please note some images have been virtually staged to show the potential of the home. (id:54662)
Faris Team Real Estate
61 Taylor Drive
Barrie, Ontario
Top 5 Reasons You Will Love This Home: 1) Established in Barrie's highly sought-after South-End in a family-friendly community, just moments from Wilkins Beach, scenic walking trails, and top-tier amenities 2) Eat-in kitchen providing a hosts dream layout, showcasing a spacious centre island and an open-concept design that's ideal for gatherings or relaxed family meals 3) Fully finished basement adding incredible versatility, featuring three additional bedrooms and a fourth bathroom, providing ample space for family or guests 4) Step outside to a fenced backyard, complete with a deck that's perfect for summer barbeques, entertaining, or simply unwinding in the fresh air 5) Generous primary bedroom delivering a serene retreat, complete with a private 4-piece ensuite and a well-sized walk-in closet to meet all your storage needs. 2,484 fin.sq.ft. Age 29. Visit our website for more detailed information. *Please note some images have been virtually staged to show the potential of the home. (id:54662)
Faris Team Real Estate
2422 Snow Valley Road
Springwater, Ontario
Exclusive 10-Acre Estate at Snow Valley A Rare Opportunity!Seize this incredible chance to own 10 acres of unparalleled privacy and seclusion at the base of Snow Valley Ski Hill! This fully renovated 3-bedroom, 3-bathroom home boasts over 3,310 sq. ft. of living space, including a separate entrance for a professional home office or in-law suite and a finished, above-ground walkout basement.The estate features zoned-controlled heating for year-round comfort and a detached double garage with electric openers. Behind the home, you'll find kennels and access to private trails in the rear of the property - perfect for recreational vehicles, hiking, or simply enjoying nature. Surrounded by Crown Land on three sides, this unique property offers the ultimate Springwater sanctuary for outdoor enthusiasts, skiers, and golfers alike. Whether you envision a custom family estate or a peaceful retreat, this 10-acre playground is a rare gem in one of the regions most desirable areas. (id:54662)
RE/MAX Hallmark Realty Ltd.
121 Mitchells Beach Road
Tay, Ontario
Top 5 Reasons You Will Love This Property: 1) Discover the perfect canvas in the highly sought-after community of Victoria Harbour, presenting a serene and picturesque setting 2) Rare and exciting opportunity to purchase this lot alongside a stunning waterfront property directly across the street at 122 Mitchells Beach Road, creating the ultimate lakeside lifestyle 3) Enjoy the convenience of being just moments from essential amenities, with effortless access to shopping, dining, schools, and a variety of recreational facilities 4) Embrace the outdoors with nearby scenic trails, endless boating and paddling adventures, and the breathtaking beauty of the renowned Wye Marsh Wildlife Centre, perfect for nature lovers 5) Offering seamless access to Highway 400 and a short, 90-minute drive from the GTA. Visit our website for more detailed information. (id:54662)
Faris Team Real Estate
135 Gunn Street
Barrie, Ontario
Top 5 Reasons You Will Love This Home: 1) Exceptional investment opportunity to purchase a legal duplex near downtown Barrie, fully renovated in 2020 2) Two units, featuring a two bedroom unit and a one bedroom unit, both equipped with separate laundry facilities 3) Added benefit of vacant possession available, allowing for current market rents to be charged 4) Major updates completed in 2020, including appliances, reshingled roof, modern kitchens, electrical, and chic bathrooms, providing no additional work where you can start generating income immediately 5) Explore the opportunity to add a garden suite under Bill 23, with a large driveway offering ample parking space. 1,293 fin.sq.ft. Age 67. Visit our website for more detailed information. *Please note some images have been virtually staged to show the potential of the home. (id:54662)
Faris Team Real Estate
122 Mitchells Beach Road
Tay, Ontario
Top 5 Reasons You Will Love This Home: 1) Stunning panoramic views of peaceful Hogg Bay await a fishing enthusiast and those seeking direct access to Georgian Bay in this beautifully updated, move-in-ready four-season home 2) Wood vaulted ceilings and an open-concept main level blend rustic charm with modern updates, creating a welcoming and stylish retreat 3) Each bedroom offers a private, updated ensuite for a luxurious experience, ideal for families and hosting guests 4) Outdoors, you'll discover a wraparound deck with sleek glass railings, a cozy firepit, a refreshing outdoor shower, a private guest bunkie, and a dock for seamless access to the water 5) Conveniently located in Victoria Harbor, with nearby amenities just a short drive away and within easy reach of Highway 12 access. 1,669 fin.sq.ft. Age 80. Visit our website for more detailed information. (id:54662)
Faris Team Real Estate
688 Line 7 Line S
Oro-Medonte, Ontario
DETACHED HOME IS MOVE IN READY IN ORO STATION. CHARMING BUNGALOW SITUATED ON 2.621 ACRE LOT, SUN FILLED LARGE LIVING ROOM, BRIGHT KITCHEN/DINING ROOM, 3 GOOD SIZED BEDROOMS, 4 PC BATH, VINYL FLOORING THROUGHOUT. GARDEN SHED, DECKS IN 2021. LONG DRIVEWAY FOR 6. CLOSE TO LAKE, SKI RESORTS, GOLF, FARMS. QUICK ACCESS TO HIGHWAY, 15 MINUTS FROM BARRIE AND ORILLIA. CENTRAL AC, GAS FURNACE. SEPTIC AND WELL. (id:54662)
Sutton Group Incentive Realty Inc.
69 Finlay Road
Barrie, Ontario
Top 5 Reasons You Will Love This Home: 1) Ranch bungalow presenting an incredible opportunity to bring your family together under one roof with an expansive two bedroom in-law suite in the basement 2) Located in a sought-after North end Barrie neighbourhood, this home backs onto West Bayfield Elementary School and is just a short distance from Georgian Mall, restaurants, and Highway 400 3) Generously sized walkout basement complete with large windows allowing abundant natural light to fill the lower suite and bedrooms 4) With two kitchens and separate laundry facilities, this home is perfectly set up for two distinct living areas, offering privacy as needed and the possibility for additional income 5) Spacious primary bedroom with a large ensuite complemented by a corner jetted tub and separate shower. 1,580 square feet plus a fully finished basement. Age 32. Visit our website for more detailed information. (id:54662)
Faris Team Real Estate
1532 Champlain Road
Tiny, Ontario
Top 5 Reasons You Will Love This Home: 1) Incredible new build effortlessly emanating a modern design aesthetic at every corner 2) Airy ambiance created by tall 9' ceilings, where each bedroom is adorned with the elegance of tray ceilings, allowing for a move-in ready opportunity 3) Gourmet kitchen with all the trimmings, including gleaming hardwood flooring and stainless-steel appliances 4) Outdoor retreat with a covered back deck, complete with the added luxury of an included hot tub, creating the perfect setting for relaxation 5) Perfect location with breathtaking seasonal water views and a rural setting just a short drive to in-town amenities and multiple walking trails. Age 3. Visit our website for more detailed information. (id:54662)
Faris Team Real Estate
10 Rebecca Court
Barrie, Ontario
Top 5 Reasons You Will Love This Home: 1) Discover this expansive family home with 4+2 spacious bedrooms offering room for everyone to thrive, featuring a fully finished basement with two bedrooms, a modern kitchen, and a full bathroom, perfect for multi-generational living or a private retreat 2) Ideally situated on a rare, quiet cul-de-sac, the wide lot is adorned with mature trees for added privacy and is paired with a spacious driveway that can accommodate up to 6 cars 3) Sprawling primary bedroom including a walk-in closet and ensuite for ultimate comfort, complemented by large secondary bedrooms and a main bathroom with double sinks 4) Fully fenced backyard boasting a gazebo and a sizeable deck, making it perfect for entertaining, along with the added benefit of being within walking distance to Mapleview Heights Elementary School, Barrie Public Library, Barrie South GO station, Metro, and less than a 5 minute drive to Shoppers Drug Mart, and LCBO 5) Well-sized kitchen offering abundant storage with ample cupboards and a pantry, complemented by a main level laundry for added convenience and a new furnace installed in 2022. 3,745 fin.sq.ft. Age 22. Visit our website for more detailed information. *Please note some images have been virtually staged to show the potential of the home. (id:54662)
Faris Team Real Estate


