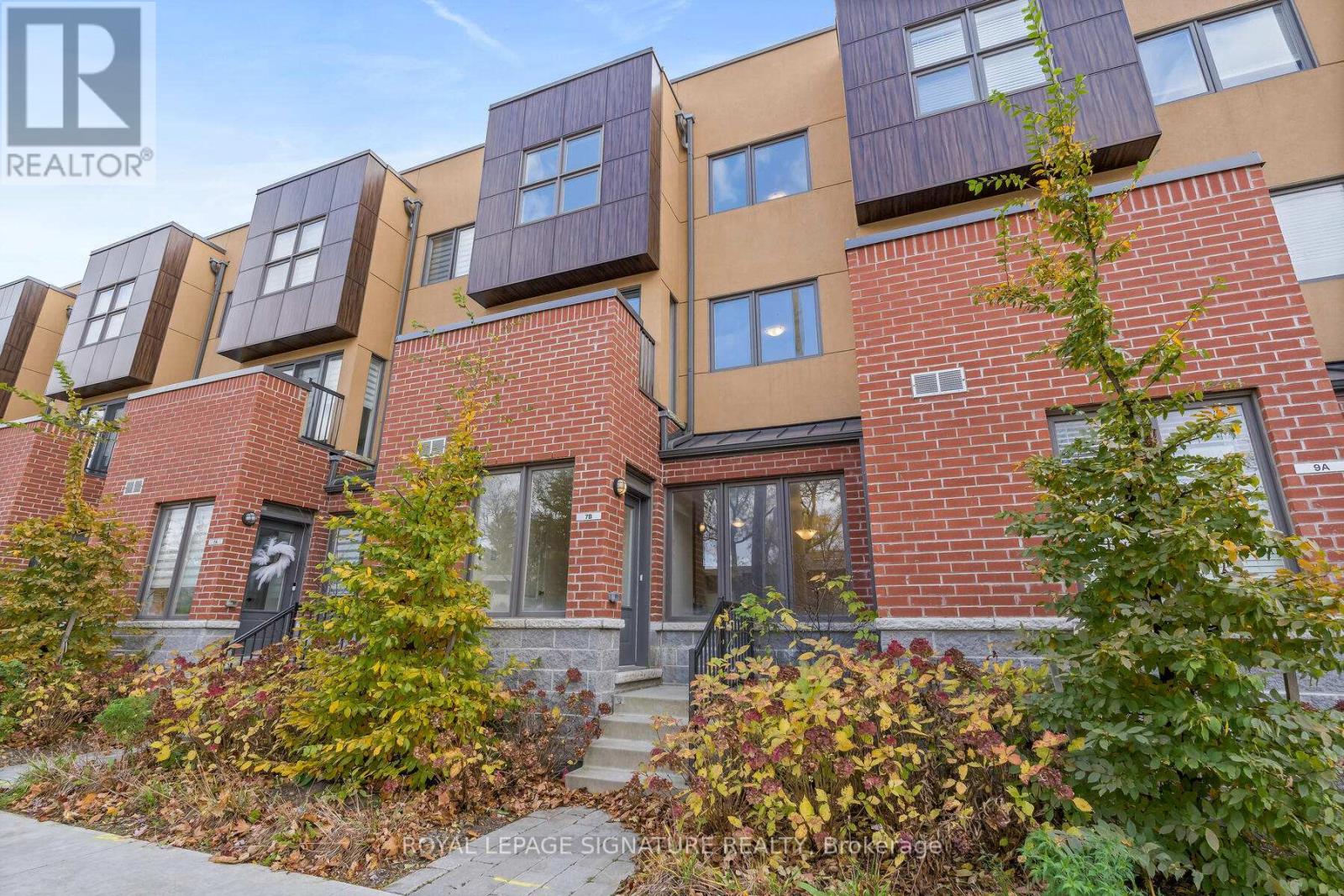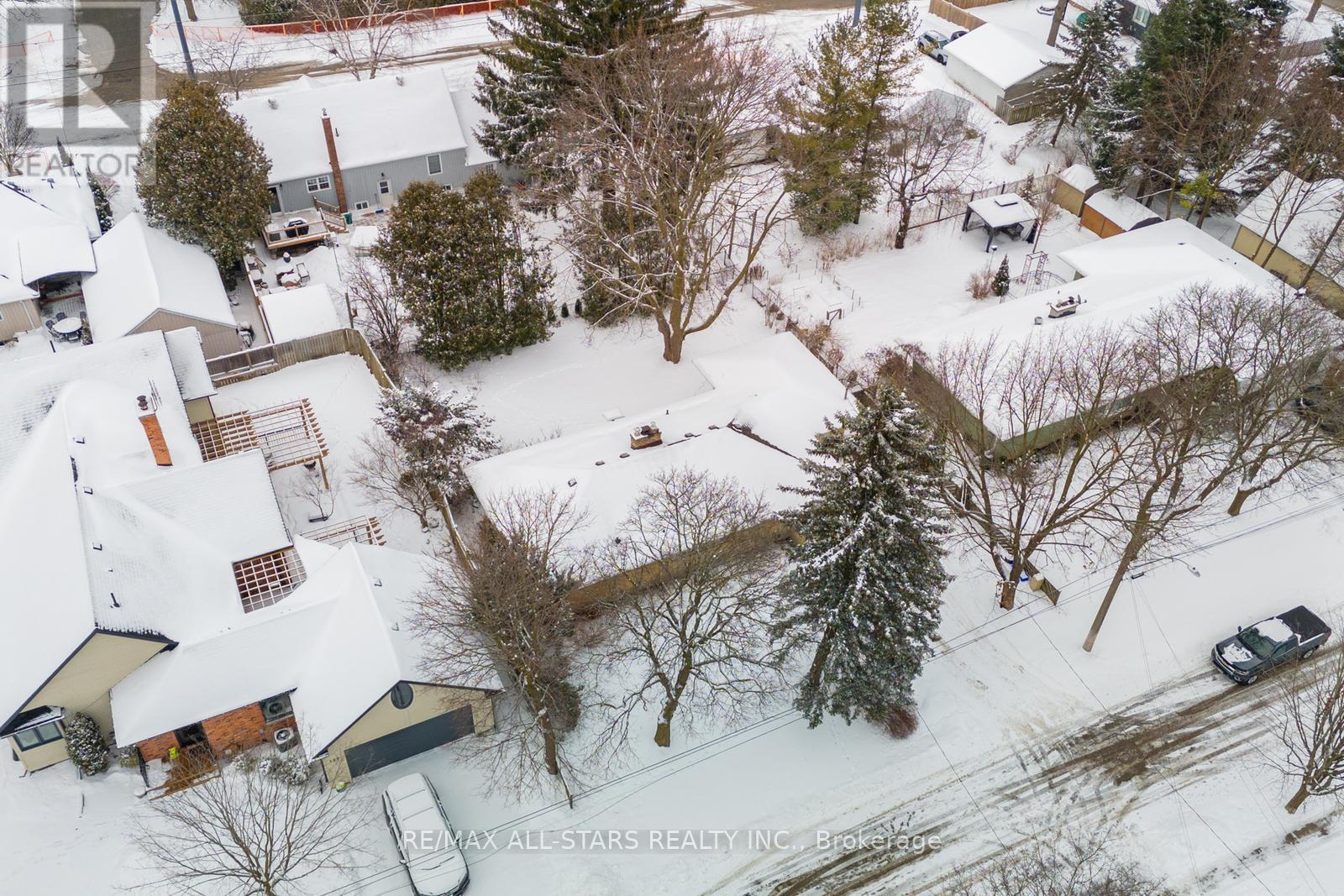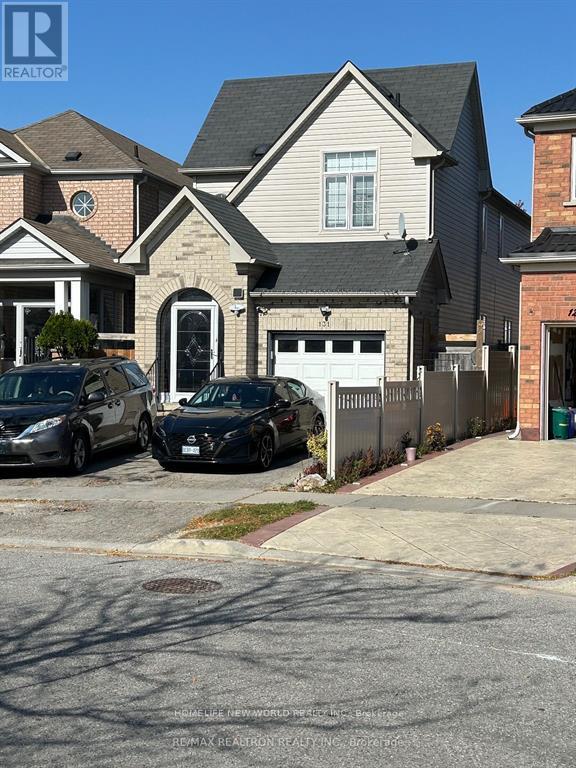130 Regency View Heights
Vaughan, Ontario
\\\\\\ WOW--BEST BUNGALOW LAYOUT \\\\\\ This Is The Bungalow You've Been Waiting For on almost 50 foot wide lot \\\\\\ Newer Area \\\\\\ Dining Room Window with Sunlight from front of the House \\\\\\ Beautiful Street \\\\\\ Across From Ravine \\\\\\ No Sidewalk...4 Car Parking in Driveway \\\\\\ Approximately 1800 Sq.Ft Per Builder \\\\\\ 9 Foot Ceilings \\\\\\ Beautiful Open Concept \\\\\\ Main Floor Laundry With Entrance To Garage \\\\\\ Large Welcoming Double Door Entrance \\\\\\ 3 Bedrooms \\\\\\ Spacious Beautiful Open Concept Layout \\\\\\ Primary Bedroom Ensuite has a Bidet \\\\\"" (id:54662)
Royal LePage Maximum Realty
43 Denham Drive
Richmond Hill, Ontario
Elegance and sophistication in prime South Richvale, This architecturally significant custom-built home With CIRCULAR Driveway. End Users, Builders, Investors, renovate to your taste or build your dream Mansion Situated in one of the most sought-after neighborhoods', this property perfectly blends luxury and convenience. The spacious 6 bedrooms and 6 washrooms provide ample space for family and guests. Additionally, there is a possible in-law suite over the garage with a private separate entrance, The newly painted interiors and new appliances provide a fresh, modern feel. We are especially excited about the new liner swimming pool(2024), water heater, and water tank, which add significant value and convenience. Every detail has been carefully attended to, making this property an ideal, move-in-ready home. We highly recommend this property to anyone seeking luxury and comfort in a prime location. Close to Richmond Hill Golf Club. Yonge St shops, theatre, schools,public transportation. **EXTRAS** Ext: S/S kitchen appliances. Gas Cooktop, B/I Oven, Fridge, B/I Microwave, S/S Dishwasher. Washer and dryer, 2 A/C! 2 Furnaces!, All Elfs, All Window Coverings, New liner for Swimming Pool(2024),Pool heater and Equipment. (id:54662)
Royal LePage Your Community Realty
7b Clintwood Gate
Toronto, Ontario
Brand New, Never Lived-In FREEHOLD Townhome about 1400 sqft of space + a walk-out basement to the underground parking space! Balance of city energy and serene comfort in this beauty; surrounded by everything you need for daily living. ***Walk to public transit, a quick access to the 400-series highways, including 401, 404, and DVP. ***Savour some of the city's finest dining, shopping, and leisure activities within a 10-minute drive, with destinations like Shops at Don Mills, Fairview Mall, and Betty Sutherland Trail Park close by. A highly desirable Parkwoods-Donalda neighborhood **top-rated schools, **excellent commuting options, and **a safety score 99% better than the provincial average. Truly a fantastic place to settle down. Don't miss this rare opportunity to make this remarkable home yours! **EXTRAS** The Builder completed a ton of Upgrades! Includes kitchen island seating 4 people, a perfect spot for casual dining or hosting friends, B/I Closet Shelves, mirrored sliding closet doors, frameless shower in closure in ensuite bath (id:54662)
Royal LePage Signature Realty
821 - 1787 St Clair Avenue W
Toronto, Ontario
Beautiful 1 Bedroom Condo, open concept layout with unobstructed south view and an open balcony Laminate floors throughout. A Modern kitchen with S/S Appliances, great amenities, roof top deck and garden, gym, BBQ Area. Walk to cafes and restaurants and stockyard district. TTC, Street at the front of the building **EXTRAS** S/S Fridge, S/S Stove, Washer and Dryer. All Electric light fixture. All window covering. (id:54662)
Advisors Realty
13 Percy Gate
Brampton, Ontario
Free Hold Townhouse 2 Stories , 3 Bedroom, 4 Baths With Finished Basement, In High Demand Area, For the First Time Home buyers, Investors. Lots of Natural Light, Kitchen with Breakfast Area, Walkout on Deck, Master Bedroom With Ensuite and Walk-in Closet. Close to School, Bus, Park, Mount Pleasant Go Station & HWY 410. 2 Car Parkings Driveway. Main Floor 9 Ft Ceiling, Hardwood Floor. (id:54662)
RE/MAX Real Estate Centre Inc.
3894 Renfrew Crescent
Mississauga, Ontario
Luxury & Quality Awaits In Every Corner Of This Stunning 4 Bed 4 Bath Detached Home With A Double Car Garage & An Inground Heated Salt Water Pool. Professionally Renovated Top To Bottom (Nearly 400K Invested) in 2021 & 2022. This Beautiful Home Features A Separate Living Room, Formal Dining Room, An Open Concept Family Room With Fireplace & A Spectacular Spacious & Bright Kitchen W/Custom Design Cabinets, B/I S/S Appliances, Quartz Counters & Backsplash, A Spacious Island W/ 3 Stools, & A Walkout To A Large Deck & A Fully Fenced Yard. The Upper Level Offers 4 Spacious & Bright Bedrooms With Large Closets, Hardwood Floors Throughout and 2 Luxurious Bathrooms. The Fully Finished Basement Offers A 5th Bedroom, A Large 3Pc Bathroom, A Spacious Rec/Game Room & A Cozy Theater Room. Don't Miss This Gem In The Sought After Neighborhood Of Erin Mills, A Short Commute To Downtown Toronto and Pearson Airport, A Short Walk To Schools, Parks, Tennis Courts, Public Transit & More, Minutes To Clarkson & Erindale Go Stations, Malls ,Grocery Store, Credit Valley Hospital, Walking Trails & Credit River. EV Charger, New Roof, Stucco, Eaves & Downspouts in 2022, New Windows & Doors & Complete Interior Renos in 2021, Electronic Blinds In All Bedrooms, New Pool Water Heater and Salter in 2023. (id:54662)
RE/MAX Professionals Inc.
204 - 118 Queen Street W
Brampton, Ontario
Professional/Medical Building In The Heart Of Downtown Brampton. Steps Away From Transit. Zoning Allows For Many Professional And Medial Office Uses. Nicely Finished Space previously occupied by a physiotherapist. Consists of 6 treatment rooms/offices, reception area, storage, two washrooms and kitchenette. Lots Of Free Onsite Parking For Tenants And Visitors. Utilities, Parking And Janitorial Included In Tmi. (id:54662)
Royal LePage Credit Valley Real Estate
119 Albert Street
Whitchurch-Stouffville, Ontario
Discover this spacious and serene 78ft x 98ft lot, located on one of Stouffville's sought-after streets and community! This rare opportunity allows you to either build your dream home or renovate the existing 2+2 bedroom bungalow complete with a finished basement. Nestled on a quiet cul-de-sac near the dead end of the street, the property is just steps from Main Street and all the amenities of Downtown Stouffville. Enjoy the convenience of being within walking distance to schools, arenas, the Go station and shopping. Commuters will appreciate easy access to major highways and arteries. Don't miss your chance to own in this desirable neighbourhood! (id:54662)
RE/MAX All-Stars Realty Inc.
131 Ferncliffe Crescent
Markham, Ontario
Excellent Location In Markham! Detached brick W/4 Bedrooms & 4 Bathrooms & single garage ~1620sf! Driveway fits 2 cars! South facing w/lot of sunlight! Laundry room at 2nd floor! Newly renovated from top to bottom, new paint, new pot lights, & new bathroom at basement! Separated Entrance to Basement with one bedroom, 3-pcs bathroom, kitchen, & washer! Close To Cedarwood P.S. & Middlefield C.I. (63/739)! YRT/TTC, James Edward park, Billingsley Pond, shopping, Field Fresh Supermarket, Wal-Mart, Lowe's, LCBO, NoFrills, & Hwy 401/407! Move-In-Condition! ** This is a linked property.** (id:54662)
Homelife New World Realty Inc.
23 Vern Robertson Gate
Uxbridge, Ontario
Welcome to the pinnacle of modern living at this exquisite 2400sqft *End Unit Townhouse* accented with top-of-the-line finishes. Marvel at the lofted ceiling area in the living room, that seamlessly connects the ground floor to the second level, amplifying the sense of space & airiness. With 4 beds and 3 baths, including a main floor primary suite, this home offers the utmost in convenience & versatility. Experience the joy of everyday living bathed in natural light, courtesy of expansive windows. Whether entertaining guests or simply unwinding after a long day, the open-concept design ensures effortless flow & connectivity between living spaces. For the discerning chef, the gourmet kitchen awaits, equipped with modern appliances, ample storage, & sleek stone countertops. Beyond the confines of this exquisite abode, embrace a lifestyle defined by convenience and tranquility. Explore the vibrant community of Uxbridge, with its charming shops, scenic parks, & trails just moments away. **EXTRAS** *Premium Corner Lot * 2400 SqFt Above Grade * Walkout Basement - Fit for Separate Apartment or Bright & Open Rec Room * Double Car Garage + 2 Car Driveway * Upgraded Finishes * Main Floor Laundry * Open & Flowing Layout * Upgraded Fixtures* (id:54662)
RE/MAX Hallmark Ciancio Group Realty
2087 Prestonvale Road
Clarington, Ontario
Sun-filled and stylish, this 4-bedroom, 4-bathroom end-unit gem in the family-friendly community of Courtice offers 1800+ sqft of modern living! Enjoy new light fixtures, wrought iron pickets, and a trendy kitchen with extended cabinetry and a spacious breakfast area. The main-level bedroom with a full washroom adds flexibility, while the private walk-out terrace of the living room invites relaxation. Built by a reputable builder, this newer home boasts tasteful finishes throughout, abundant natural light, and ample visitor parking. Conveniently located off the 401 highway, this is the home where comfort and style meet. Dont miss it! *View Virtual Tour* (id:54662)
Real Broker Ontario Ltd.
10 Shuttleworth Drive
Clarington, Ontario
EXCELLENT LOCATION!! Great Opportunity To Own A Large, Well Maintained, Beautiful All Brick Double Garage Home In High Demand Family Friendly Neighborhood of Courtice. A Premium Corner Lot With Gorgeous Curb Appeal, W/O To A Big Backyard, In Ground Sprinkler System And Upgraded Electrical Panel. This Property Boasts With 4+1 Bedrooms, 4 Washrooms, Newly Upgraded Beautiful Kitchen With Quartz Counter Top, All Stainless Steel Appliance, Separate Living Room, Family Room With Gas Fireplace, A Finished Basement With A With Kitchen, Bedrooms And Large Living Area. This Home Is Conveniently Located Close to Schools, Shopping, Hospital, Trails, Recreational/Youth Sports Facilities, Minutes to The 401, Just Minutes Away From Future Courtice Go Station, Is Just Playground, Arena, Public Transit & All The Amenities (id:54662)
Century 21 Leading Edge Realty Inc.











