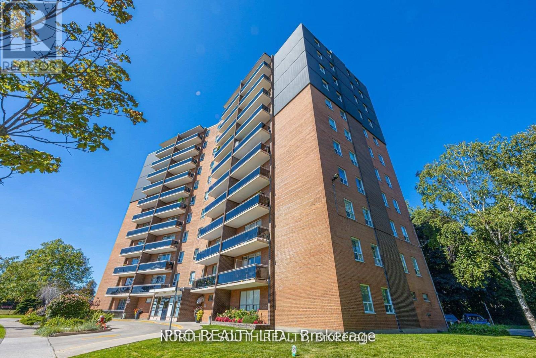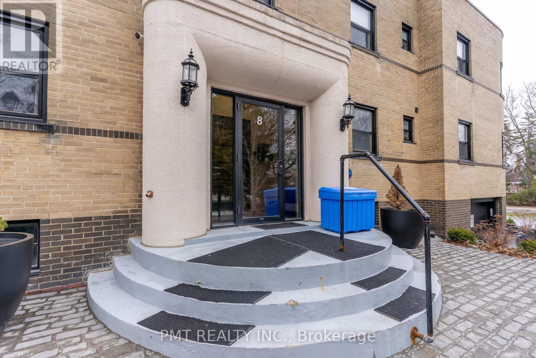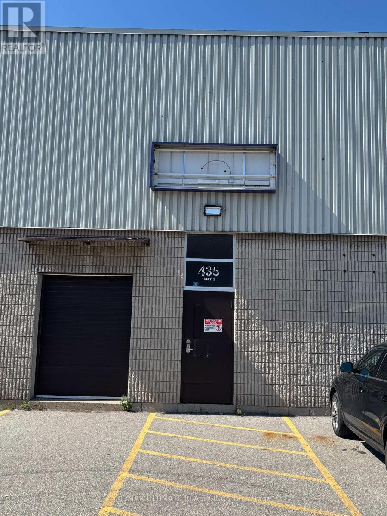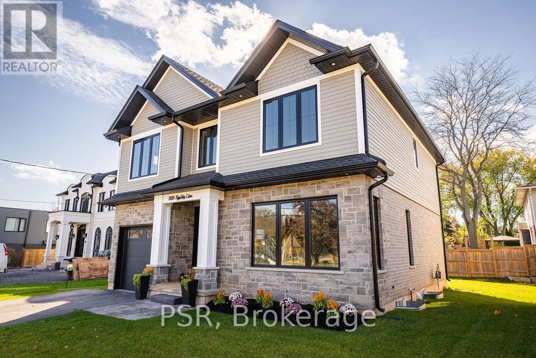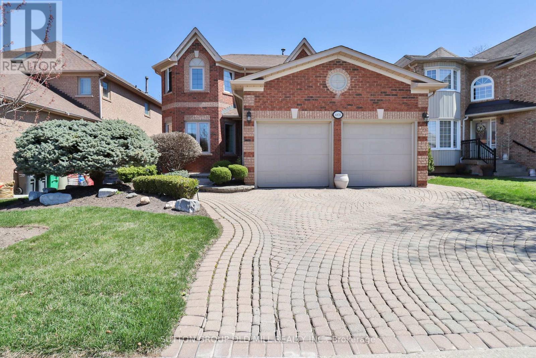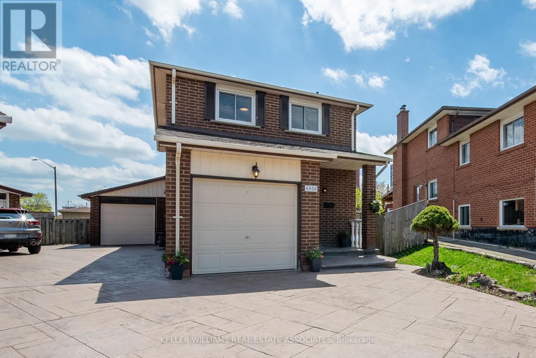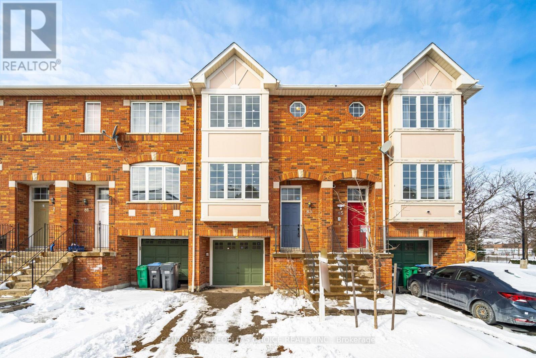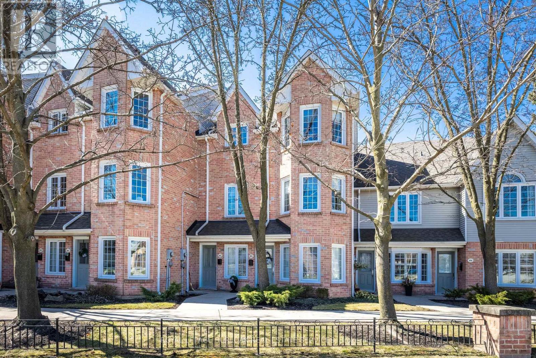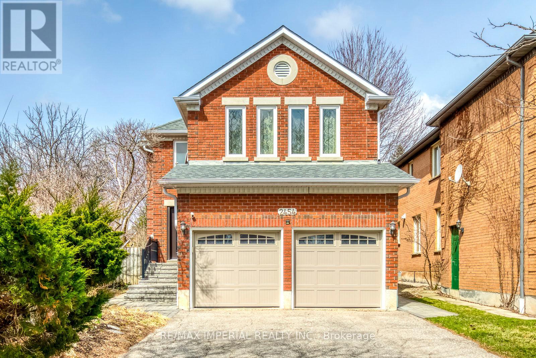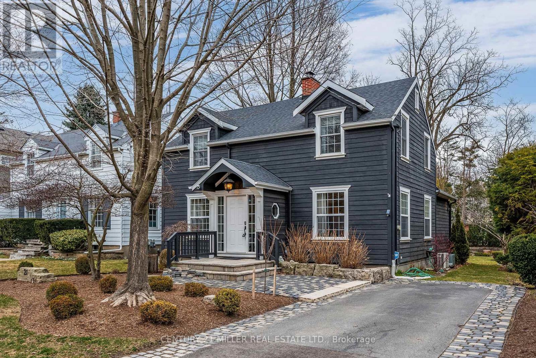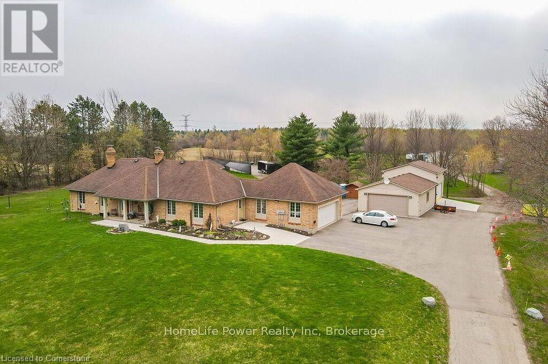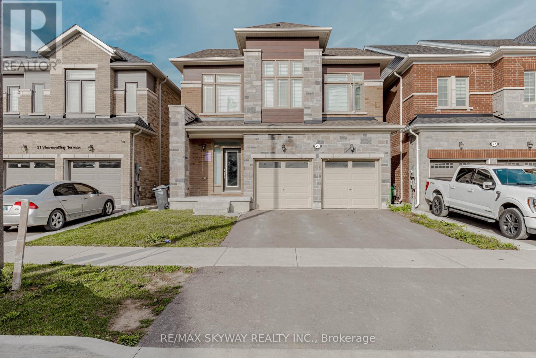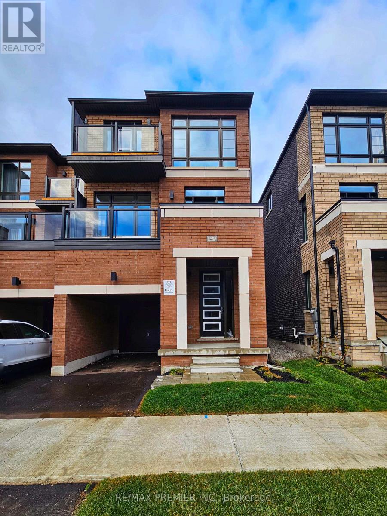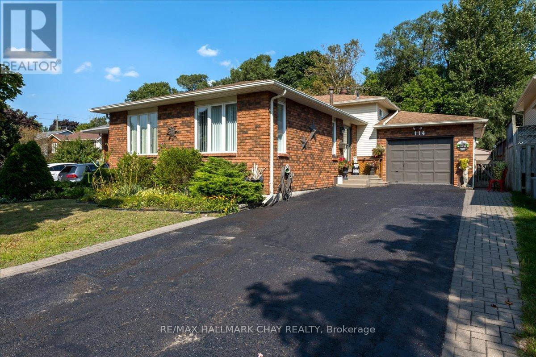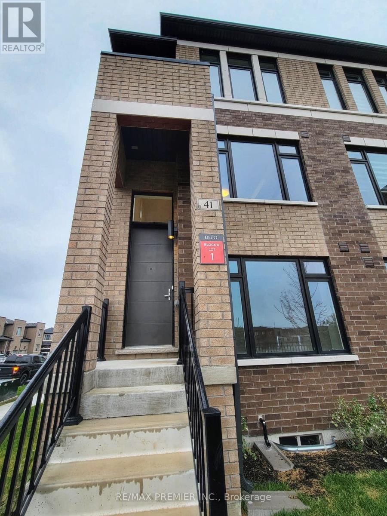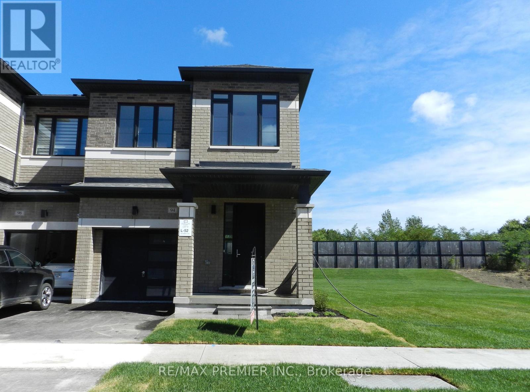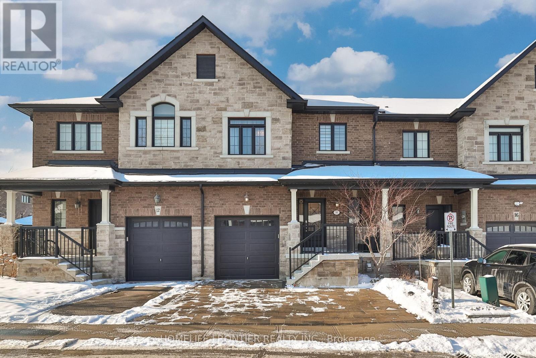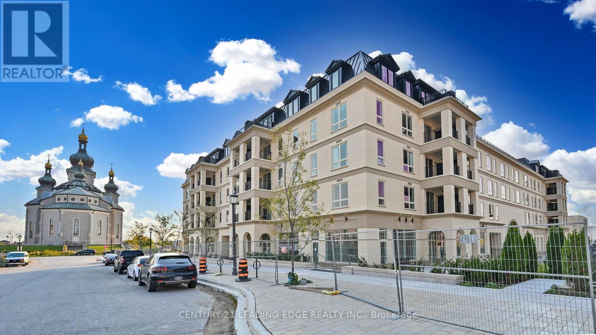180 Huffman Road
Quinte West, Ontario
Stunning 2021 custom-built bungalow, offers a perfect blend of modern luxury and functional design. Situated on a generous 1.2-acre lot, with open concept layout, large patio doors to screened deck and an additional open deck. Beautifully exposed wood beams with floor to ceiling gas fireplace. Chef's dream, featuring granite countertops, a farmhouse sink, a gas stove, and stainless steel appliances. There's also a walk-in pantry with shelving and a large functional island with built-in The lower-level walk-out that leads directly to a beautiful in-ground heated saltwater pool. The home also features a spacious 2-car attached garage, complete with in-flooring heating, insulation, and drywall for added comfort. For those who need extra space, there's a heated detached 3-car garage/workshop with roll up doors, man door and patio door, featuring a bar, urinal, and sink for ultimate convenience and style. **EXTRAS** Fridge, Stove, Dishwasher, Clothes Washer, Dryer, Water Softener, Existing Window Coverings, Closet Organizers, Ceiling Fan and Upgraded ELF. High-speed Bell Fibe internet is available. (id:59911)
RE/MAX Real Estate Centre Inc.
3573 Fiorina Street
Windsor, Ontario
Build your dream home on this vacant lot in LaSalle's prestigious Seven Lakes community. HADI CUSTOM HOMES proudly presents this massive 2 storey, to be built home that you can personalize with your own selections. The main floor boasts a bright living room with 17 ft. ceilings and gas fireplace, an inviting dining room with access to a covered patio, a functional kitchen with quartz counter tops, a bedroom, and a 4 PC bath. The second story offers two suites: a Master Suite and Mother-In-Law Suite each with a private ensuite bath. The Master Suite also features a spacious W/I closet and has access to a large private balcony. 2 additional bedrooms, a 4 PC bath and laundry room complete the second floor of this gorgeous home. With a 3 car garage, additional basement space, and side entrance this is truly the home you deserve. Pictures are from a previous model and have been virtually staged. (id:59911)
Realty One Group Flagship
801 - 3145 Queen Frederica Drive
Mississauga, Ontario
This charming two-bedroom, one-bath apartment, built in 1969, is located in the heart of Mississauga, offering a perfect blend of vintage character and modern convenience. The spacious living area features large windows that let in plenty of natural light, creating a warm and inviting atmosphere. The kitchen, offers ample storage and counter space, ready for customization. Both bedrooms are generously sized, with the master bedroom offering plenty of closet space. The apartment also includes a well-maintained bathroom with classic fixtures. Located in a peaceful neighborhood with easy access to local amenities, parks, and public transportation, this apartment is an ideal choice for anyone seeking a cozy, well-located home in Mississauga. New flooring and freshly painted throughout. (id:59911)
North 2 South Realty
7 - 8 Wellington Street W
Brampton, Ontario
Welcome to 8 Wellington Street West #7! This 2-bedroom, 1-bathroom unit is nestled in a historic Art Deco low-rise in downtown Brampton at Queen & Main. Brimming with character, it features arched doorways, stylish grey laminate flooring, and a stunning decorative fireplace. The spacious bedrooms offer plenty of comfort, while the eat-in kitchen is equipped with brand-new stainless steel appliances. A full 4-piece bath completes the space. Conveniently located near shopping, transit, major highways, and a variety of local amenities, this home blends charm with modern living. (id:59911)
Pmt Realty Inc.
2 - 435 Horner Avenue
Toronto, Ontario
4,000 SF Industrial Office Unit For Sub-Lease In Etobicoke. Can be sublet with the entire Warehouse Space of 12,000 SF (May Change the Possession Date, As Warehouse Remains Tenanted). Is E-Zoned W/18 FT Ceiling Clear, 3 Truck Level Loading Docks (Supports 53' Trailers) & 3 Driving Doors. Warehousing, Sports, High Bay Or Light Industrial-Related Usage Permitted. No Cannabis, Food Preparation, Automotive, Customer Facing Or Heavy Manufacturing Related Usage. (id:59911)
RE/MAX Ultimate Realty Inc.
307 - 30 Malta Avenue
Brampton, Ontario
Step Into Style, Space, And Sophistication In This Stunningly Renovated Corner Suite, Perfectly Designed For Modern Living. Bramptons Most Desirable Neighbourhood, This Prime Location Is Ideal For Families, Students, Professionals, Commuters, And Investors Alike, Providing Easy Access To Everything You Need. Boasting Over 1,400 Square Feet Of Interior Living Space, Plus A Spacious Balcony With Serene Views Overlooking The Park & Surrounding Nature. A Completely Reimagined Kitchen, Open Concept Living Spaces Flowing Effortlessly Into The Living And Dining Areas. Luxury Laminate Flooring Extends Throughout The Unit. The Primary Suite Is A True Retreat, Boasting A Custom Walk-In Closet And A Spa-Inspired Ensuite With A Glass-Enclosed Shower And A Luxurious Stand-Alone Tub. Bedroom 3 Was Opened Up But Can Be Easily Converted Back To An Enclosed Space. Versatile Solarium Ideal For A Home Office, Dining Room, Reading Nook, Or Playroom. Ensuite Laundry With Walk-In Storage. Large Private Balcony Enjoy Breathtaking Southwest-Facing Views. Underground Parking Spot. Every Detail In This Unit Has Been Meticulously Designed To Offer Modern Luxury And Exceptional Functionality. For Investors, This Layout Offers Incredible Rental Flexibility Easily Rentable To Students Or Young Professionals In Three Separate Sections or More, Allowing You To Maximize Monthly Returns And Multiply Your Investment Potential. Close To Sheridan College, Top-Rated Schools, Mins From Major Highways, Quick Access To Hwy 410, 401, And 407, Public Transit Nearby, Mississauga's MiWay, GO Transit, Shoppers World Brampton, And Much More! (id:59911)
RE/MAX Hallmark Alliance Realty
308 Appleby Line
Burlington, Ontario
Exceptional home! This custom-built home is only 2 years new and sits in the highly sought-after Shoreacres neighbourhood. This 2-storey home is 3+1 bedrooms, 3.5 bathrooms and is approximately 2250 square feet plus a fully finished lower level! The main floor consists of a roomy foyer which opens to a large formal dining room with coffered ceilings that is connected to the kitchen by a servery. The gourmet kitchen has a large island, stainless steel appliances, quartz counters, stunning white custom cabinetry and a beautiful backsplash. The kitchen opens to a spacious family room with a soaring 2-storey ceiling, a gas fireplace with feature wall and backyard access. There is also a powder room and functional mud-room with garage access! The second floor of the home includes 3 spacious bedrooms including the primary with a large walk-in closet and spa-like 4-piece ensuite. The 5-piece main bath includes access to both bedrooms and has dual sinks. There is also bedroom level laundry! The lower level includes a 4th bedroom, rec room, 3-piece bath, wet bar and plenty of storage! The exterior of the home includes a 4-car driveway, irrigation system, beautiful curb appeal and a large private backyard. A FEW of the features of this incredible home include: wide-plank engineered flooring on the main and upper levels, 9 ft smooth ceilings with pot lights throughout. (id:59911)
Psr
2231 Ingersoll Drive
Burlington, Ontario
Welcome to 2231 Ingersoll Drive, located in one of Burlington's most peaceful, family-friendly neighborhood's. Lovingly maintained by the same family since it was built, this warm and welcoming 4-bedroom, 3-bathroom home is ready for a new family. Freshly painted and featuring brand new flooring throughout, this move-in ready home offers both comfort and style. The functional layout includes a convenient 2-piece powder room for guests, a spacious living and dining area, and an eat-in kitchen with sliding glass doors leading to the deck and fully fenced backyard set on a generously sized lot with plenty of room to garden, play, or entertain. The large basement rec room is complete with a 3-piece bath, ideal for movie nights, a home gym, or a teen retreat. Generous utility and storage areas add practicality to the space. Enjoy a separate side entrance through the carport and a huge driveway with room for up to 5 parking spots, great for busy households or hosting gatherings. Located on a tree-lined street in a true community-oriented pocket of Burlington, you're just minutes from parks, schools, shopping, and transit. Its a fabulous place to raise a growing family, where neighbor's become friends and memories are made. Your next chapter starts here. (id:59911)
Royal LePage Connect Realty
34 Milkweed Crescent
Brampton, Ontario
Welcome to 34 Milkweed Crescent, a beautifully updated detached home available for lease starting June 1st. This spacious 3-bedroom,2.5-bathroom home features gleaming hardwood floors throughout, with no carpet, offering a clean and modern living environment. The open-concept layout includes a renovated kitchen equipped with stainless steel appliances and contemporary finishes, perfect for both everyday living and entertaining. Situated in a family-friendly neighborhood, 5 mins walk to schools, 5 mins walk to parks, shopping centers, 10 mins walk to public transit, providing both comfort and convenience. Don't miss the opportunity to make this exceptional property your new home. (id:59911)
RE/MAX Excellence Real Estate
3206 - 36 Park Lawn Road
Toronto, Ontario
Welcome To This Impeccably Maintained 1 Bedroom + Den Suite In The Prestigious Key West Condos. This Open-Concept Residence Showcases Upgraded Appliances, A Gourmet Kitchen, And Soaring 9-foot Ceilings Complemented By Luxury Vinyl Plank Flooring Throughout. Perched On A High Floor, The Oversized Balcony Offers Captivating North Views. Ideally Located Just Steps From The TTC, Moments From Downtown Toronto, And Close To Vibrant Dining, Boutique Shopping, And The Marina. Please Note: No Pets Or Smoking Preferred By Landlord. 1 Parking & 1 Locker Included (id:59911)
Royal LePage Premium One Realty
67 Cornwall Road
Brampton, Ontario
Spacious 3-Bedroom Main Floor Available For Lease, This Charming 3-Bedroom Bungalow Offers A Bright And Airy Main Floor. The Home Features A Double-Wide Driveway With 1 Car oversized Attached Garage. Inside, You'll Find A Generous Living And Dining Area With Hardwood Floors Throughout & Open Concept Modern Layout comes with Brand New Highly upgraded Kitchen With Quartz Counter tops & Backsplash With Center Island & Porcelain Tiles. Large Windows Offering Views Of A Peaceful Living Environment. Plenty Of Counter Space. 3 Spacious Bedrooms Are Filled With Natural Light, Full Bathroom & A Powder Room Is Conveniently Located On The Main Floor. Step Outside To A Fully Fenced Backyard With A Huge Wooden Deck Providing A Great Space For Relaxation And Outdoor Summer Fun Enjoyment. This Property Offers a comfort of Modern Updated Trend & Very Well-Maintained Loaded With Lots of Pot Lights. Newly Painted in Neutral Colors Located In A Quiet Neighborhood With Main Floor Private Laundry. Easy Access To Sheridan College By Transit & Other Local Amenities. Tenants to pay 60% of all utilities. (id:59911)
Century 21 People's Choice Realty Inc.
21 Marchbank Crescent
Brampton, Ontario
Sensational Semi Bungalow w/Sep. Entrance To Finished Basement! Situated On A Premium Corner Lot, This Beauty Boasts Huge Sunfilled Windows Thruout, Updated Laminate Floors, Freshly Painted Interior Top to Bottom, Spacious Living & Dining Area w/Massive Picture Window, Great Sized Eat In Kitchen Boasting Updated Cabinetry, Pantry & Pot Drawer Features, Updated Steel Appliances & More! 3 Spacious Bedrooms w/Primary Featuring A Semi Ensuite Into Main Bathrm! Side Entrance Leads To Fantastic Updated Finished Basement Featuring Modern 2nd Kitchen w/Tons Of Counter & Cabinetry Space, Oversized Family Room w/Huge Above Grade Windows, Office/Flex Space, 2 Additional Bedrms & Separate Laundry Rm In Common Area! Ideally Located Steps To Amenities, Schools, Public Transit, Hospital, Shops & Highways. Great Curb Appeal, Spacious Double Drive & Garage w/Tons Of Storage Space & Oversized Fenced Backyard w/Lots Of Space To Entertain! Incl: 2 Stoves , 2 Fridges, 2 Dishwashers, Washer & Dryer, Furnace, CAC All Included! Lots Of Updates Already Professionally Done For You Making This A Solid Home & Perfect Turn Key Investment For Large Families, First Time Buyers Or Investors! (id:59911)
RE/MAX Real Estate Centre Inc.
64 - 4200 Kilmer Drive
Burlington, Ontario
Beautiful 2-Bedroom End Unit Townhome in Sought-After Tansley Woods Community, where listings are rare and opportunities like this don't last long! This light-filled and stylish 2-bedroom, 1.5-bathroom end unit offers a functional layout perfect for anyone seeking low-maintenance living in one of north Burlingtons quietest neighbourhoods.The main floor features a welcoming, bright living space, and a walkout to a private patio with shed for extra storage - ideal for entertaining. Upstairs, the primary bedroom boasts vaulted ceilings and plenty of natural light, while the second bedroom offers generous space for guests or family. The finished lower level provides a versatile space for a home office, gym, or media room. Enjoy being surrounded by the best of both worlds: quiet forest walking trails and a community centre with outdoor pool and basketball court, but also conveniently close to all the conveniences Burlington has to offer including schools, QEW, 401, and shopping. Some furnishings may be negotiable. Don't miss your chance to get into this rarely available, well-maintained community! (id:59911)
Exp Realty
6835 Forest Park Drive
Mississauga, Ontario
Welcome to 6835 Forest Park Drive - A Cherished Family Home in the Heart of Avonlea. Offered for the first time in 31 years, this beautifully maintained, sun-filled home is ready to welcome its next family. Set on a generous 48 foot-wide lot with incredible curb appeal, this thoughtfully designed residence boasts 4 spacious bedrooms, an expansive living and dining area, and a bright, inviting layout with multiple sightlines from every room. A dramatic 12-foot skylight above the staircase floods the home with natural light, while its southwest-facing orientation ensures all-day sunshine. From the welcoming front entrance to the entertainer's backyard, every detail has been considered for comfort and functionality. Step outside to a private oasis featuring a full outdoor kitchen, gas fire pit, and movie-watching area- perfect for enjoying warm evenings or crisp fall nights. Parallel to scenic Avonlea Grove Park, the sounds of birdsong and rustling leaves to create a peaceful retreat. Inside, the finished basement offers a full-size bar/kitchen, a spacious entertainment zone, and potential for a separate entrance-ideal for hosting or extended family living. Ample storage includes two walk-in closests, two basement pantries, a large furnace room, and a garage storage loft. Avonlea is a hidden gem. Conveniently located within 1-3 km of major highways (407,401,403), Lisgar GO Station, top retailers like Walmart, Canadian Tire, and Longos, the beautiful 7.9 km Lisgar Meadow Brook Trail and for the shoppers out there, the Toronto Premium Outlets is a short drive away. Your children will have access to top-rated schools including St.Teresa of the Child Jesus, Plum Tree Park PS, Mount Carmel S.S., and Meadowvale S.S. Don't miss this rare opportunity to own a lovingly maintained home in a sought-after neighbourhood. 6835 Forest Park Drive is more than house-it's a place to build a lifetime of memories. (id:59911)
Sutton Group Old Mill Realty Inc.
72 Baby Point Road
Toronto, Ontario
Situated on very private RAVINE lot 75' by 380', this Classical Centre Hall timeless-beauty house with Swimming Pool offers you rare chance to create your own ultimate place and forever home. Over 4,000 sq.f. across four levels, 5 Bedrooms 4 full Washrooms. Family room addition with 10' ceilings overlooks backyard. Basement has been recently redone with full insulation, all new windows and floors, complete rewiring. You cab find there a Library, Full 4pc washroom, Laundry and Sauna. Detached Double-Car Garage. Become a Member of Baby Point Club and be part of Exceptional Neighbourhood . Unleash your imagination - find harmony and peace of countryside without escaping the city! (id:59911)
Sutton Group-Admiral Realty Inc.
507 - 714 The West Mall N
Toronto, Ontario
Experience modern living at its finest in this beautifully renovated and generously sized 1Bedroom + Den condo, nestled in one of Etobicoke's most desirable neighbourhoods. From the moment you step inside, you'll appreciate the attention to detail and quality finishes throughout. The newer sleek modern open-concept kitchen features a stylish centre island, stainless steel appliances, and elegant cabinetry all flowing seamlessly into the bright living and dining space. Walk out to your private balcony, the perfect spot to enjoy your morning coffee or unwind in the evening. The inviting primary bedroom is a true retreat, complete with a stunning accent wall and his & hers closets for added convenience. The den enclosed with a door is currently used as a child's room, offering flexible space ideal for a home office, guest room, or nursery. A fully renovated 4-piece bathroom adds a touch of luxury to this well-appointed unit. Enjoy premium amenities, underground parking, and a private locker all just minutes from parks, schools, shopping, transit, and major highways. (id:59911)
Royal LePage Supreme Realty
10 Snowberry Lane
Hamilton, Ontario
Welcome to this beautifully upgraded move-in ready townhouse in the heart of the sought-after Vincent neighborhood. This 5-year-old home is the perfect blend of modern elegance and versatility! The bright and welcoming open-concept second floor is ideal for entertaining, with large windows that flood the space with natural light making it the staple of this home. The kitchen is a centerpiece, featuring quartz countertops, stainless steel appliances, a stunning island and a walkout deck perfect for BBQs and summer nights. Upstairs, you'll find three spacious bedrooms, including a primary suite with a private ensuite and walk-in closet. Also, the convenient upstairs laundry makes daily life a breeze! The main level offers a fourth bedroom and full bathroom, with access to a newly fenced backyard oasis making it perfect for guests providing full privacy or a home office retreat. The unspoiled basement provides endless potential to create the space of your dreams! The home is nestled in quick street near top rated schools, parks, 7 min to new GO train station and LRT, easy highways and minutes to all amenities. Your Dream Home Awaits, come make this beauty your own! (id:59911)
Search Realty
312 - 243 Perth Avenue
Toronto, Ontario
One-of-a-Kind Church Conversion Loft in the Heart of the Junction Triangle! Finding a condo with charm and character in a city full of new builds isn't easy - but this stunning loft at 312-243 Perth Ave checks all the boxes. Located in a beautiful early 20th-century Neoclassical church designed by George Miller, this unique 1+den unit features soaring ceilings, arched windows, and abundant natural light. Modern, sleek interiors blend seamlessly with the buildings historic architecture, creating a truly special space. Enjoy incredible Toronto skyline views from your private, south-facing 180sf terrace, the only top-floor unit in the building with outdoor space on the south side. Highlights include a Scavolini kitchen with integrated appliances, engineered hardwood floors, designer light fixtures, custom window coverings, 3 owned lockers, 1 owned parking spot with 2 bike racks, and gym access. Situated in the vibrant Junction Triangle, steps to cafés, shops, restaurants, and minutes to the Junction, Roncesvalles, and High Park. An exceptional opportunity to own a piece of Toronto history with all the modern comforts. (id:59911)
Keller Williams Co-Elevation Realty
4266 Ryeford Court
Mississauga, Ontario
End of court location! Fabulous all brick detached home with amazing family room addition, 2 separate garages and parking for 6 cars, on huge south-facing pie-shaped lot in a quiet pocket of central Mississauga (North of Rathburn, east of Hurontario). Kitchen has extra cabinets & brand new stainless appliances (including gas stove). Beautiful large family room addition has crown mouldings and walk out to large deck and massive backyard. Separate side entrance to finished basement. Rec room has fireplace and bar. Large primary bedroom with walk-in closet and 2 other good-sized bedrooms. Upgraded light fixtures, patterned concrete driveway, wood floors and stairs, cold cellar. Imagine what you could do with a huge sun-filled backyard like this: Pool oasis with cabana? Doggy paradise? Add a Garden suite? The options are endless. the yard already has fruit trees in and plenty of room to grow your own vegetables! Located in a fabulous neighbourhood close to all amenities, Go-Train and easy access to highways. You'll love it! (id:59911)
Keller Williams Real Estate Associates
83 - 80 Acorn Place
Mississauga, Ontario
Absolutely Amazing Location - Located On A Highly Demanded Neighborhood Peel-Mississauga, Hurontario Area. Welcome to Quite Family & Friendly Neighborhood. This Beautiful Property Offers Great Features, such as Living Space Approx 1550 SQFT, W/O Backyard, Amazing Location. 3+1 Bedrooms, with 4 Washrooms. Spent Over $$60K on the property ( 2025 ). Primary Bedroom with W/I Closet and Ensuite Washroom, 2nd and 3rd Bedrooms are also very spacious with Large closets. Everything at the property is BRAND NEW. Entire Home with New Flooring and Harwood Stairs, New Washrooms with Porcelain Tiles, Floating Sinks and New Vanities, Pot Lights throughout the house, Clear Ceiling on the entire Property. Front Exterior renovated in 2022,Brand-New Stainless-Steel Appliances, with Brand New Washer & Dryer ( One Year Warranty ). Kitchen with Quartz Counter Tops with Deep Sink & Backsplash, Porcelain Tiles, Freshly Painted the Entire Property, with New Baseboards, Doors Handles, Modern Light Fixtures. Garage has finished with Epoxy Floor and Painted the entire garage, with Garage opener. Furnace Replaced (2023) Roof Replaced in (2015), Central Vacuum System Installed ( Seller Hardly Used It ). Minutes away from Great Schools, Parks, Golf Course, Two Minutes HWY 403, Hwy 407, Hwy 401. Square One, Heartland, GO Station, Mi-Way and GO Transit Bus Terminals, Shops, Costco, and Many More....... Property is Staged Virtually (id:59911)
Century 21 People's Choice Realty Inc.
409 Valley Drive
Oakville, Ontario
Luxury Living in a Muskoka-Like Setting Custom-Built Masterpiece in Oakville. Welcome to this exquisite custom-built detached home nestled in one of Oakville's most prestigious neighborhoods. Set on a pool-sized ravine lot (76.87 x 159.83 ft), this home offers the tranquility of a Muskoka-like backyard with the convenience of urban living. Boasting over 4,000 sqft above grade and nearly 5,900 sqft of total living space, including a finished walk-up basement, this property is a true showcase of craftsmanship and design. Property highlights include: Striking stone exterior that enhances the homes elegant curb appeal; Professionally landscaped front yard and composite deck in the backyard, perfect for outdoor entertaining; Outdoor kitchen with granite counters, fridge, BBQ(as-is), Hot Tub(as-is) and gas fire pit. Four spacious bedrooms on the second floor, each with its own en-suite, providing ultimate privacy and comfort; Master Retreat with a large balcony over-looking the picturesque backyard; 10' ceilings with wood beams and coffered detailing in the family room, blending natural warmth with architectural sophistication; A wealth of luxury upgrades and high-end finishes throughout (Please refer to the attached feature sheet); Just 3 minutes drive to the prestigious Appleby College, one of Canadas top private schools; 8 minites drive to Oakville Downtown; walking distance to lake of Ontario.This one-of-a-kind home delivers the perfect blend of luxury, nature, and convenience. A must-see for those seeking a refined lifestyle in a truly exceptional setting. (id:59911)
RE/MAX Imperial Realty Inc.
102 - 2110 Cleaver Avenue
Burlington, Ontario
Sharp Renovated 2-bedroom Main Floor Unit in a 2-Storey Stacked Condo Town Home. Absolutely Move-in Ready Condo with a stunning Garden Terrace. These popular well-managed homes are located in Burlingtons Sought-After Headon Forest neighbourhood. Very Bright and Modern, Open Concept Design offering 898 s. f. Professionally Painted in Designer Tones and Carpet Free. The welcoming foyer is adjacent to the bright, recent eat-in kitchen offering numerous cabinets, generous counter space & a spacious dinette area. Comfy seating could be placed in front of the large windows in the dinette for a perfect people watching set up. Steps from here is the Living-Dining Room with its lovely, vaulted ceiling, well-suited for evenings relaxing at home and for family / friend gatherings in front of the cozy gas fireplace. The convenience of a direct step out to the large and private garden retreat to enjoy a BBQ and summer evenings in nature and quiet tranquility is a bonus. The Primary Bedroom is sizeable with a large closet and overlooks the gardens & terrace. Bedroom 2 is good-sized. This room can also be used as a handy home office or hobby room. Nicely tucked away you will find the Renovated 4-piece bathroom and a laundry/utility closet. Renovations/Upgrades Include: Kitchen with beautiful white cabinetry - Bathroom: 2023 Stunning, low maintenance tile flooring & shower walls Pot lighting Vanity for storage. California Shutters recently installed. Newer laminate flooring in most rooms. Gas furnace & Air Conditioning Unit: 2017. Electric Water Heater: 2017. The complex features great visitor parking. Close to Services: Shopping, Parks and Commuter Routes. See attached Feature Brochure & Floor Plans. Great Value and a Pleasure to View Schedule a viewing today. (id:59911)
Royal LePage Burloak Real Estate Services
2454 Willowburne Drive
Mississauga, Ontario
Welcome To This Beautifully Fully Renovated Detached Home Nestled In One Of Mississaugas Most Convenient And Sought-after Neighbourhoods Within The Top-ranked John Fraser Secondary School District.The Home Showcases Quality Finishes Throughout. Featuring Hardwood Floors, Elegant Porcelain Tiles In the Hallway, Kitchen, And Power Room, Gourmet Kitchen With Granite Countertop, Tastefully Updated Bathrooms With Quartz Countertops. The Functional And Versatile Layout Offers 4 Spacious Bedrooms Plus An Office On The Second Floor, Perfect For Hybrid Work Or Use As A 5th Bedroom. The Spacious Primary Room Has A Huge Walk-in Closet And A 5-PCs Master En-suite. The Finished Basement Has A separate Entrance, A Second Kitchen And A Full 3-PCs Bathroom Provides Great Potential For In-law Living Or Rental Income. Additional Features Include Enlarged Windows, 200 AMP Hydro Service, Stone Slab Paved Steps And Side-walks, And A Wood Deck In The Backyard, All Sitting On A 136.88 Feet Deep Lot. Offering Ample Outdoor Space For Relaxing Or Entertaining. Enjoy The Convenient Location. Walking Distance To Top-Ranked John Fraser Secondary School, Middlebury Elementary Schook, Thomas Middle School, Credit Valley Hospital, Erin Mills Town Center, Cineplex, Community Centre And Library, 6-min Drive To Streetsville GO Station, 10-min Drive To Square One Shopping Centre, 18-min Drive To Toronto Premium Outlets. And Just Mins Drive To Major HWYs: 403, 401, 407, and the QEW.This Is A Move-in-ready Home In A Family-friendly Community. Dont Miss The Opportunity To Make It Yours! Roof Replaced In 2023. Stone Slab Paved Steps And Side-walks Installed In 2021. Owned Water Heater. (id:59911)
RE/MAX Imperial Realty Inc.
21 Howard Avenue
Oakville, Ontario
An increasingly rare opportunity in an unbeatable location. Just two houses from the lake, with a stunning waterfront esplanade at your doorstep. Set on an ultra-private tree lined street, known for its distinctive custom homes full of charm and character, all just a short walk from downtown. This property gives you options. Move right in and enjoy over 2,700 sq. ft. of thoughtfully designed living space, where an open kitchen, breakfast area, and family room span the back of the home, complete with gas fireplace, wall-to-wall windows, and double doors leading to a spacious deck. Two formal front rooms retain the homes original charm, offering the perfect balance of elegance and comfort. Upstairs, the four-bedroom layout includes a stylish primary suite with raised ceiling, walk-in closet, and private ensuite. The finished lower level adds even more flexibility, with a rec room, two additional multi-purpose rooms, and a two-piece bath. Professionally designed grounds with irrigation, garden shed, numerous plantings and double drive with newer Maibec exterior. Want to build? The RL3-0 zoning allows for up to 3,200 sq. ft. above grade without a variance, giving you the freedom to create something truly exceptional. Whether you choose to enjoy the home as-is, rent it out as a land-banking strategy, or design something new, this is a property that will work with your vision. Opportunities like this are far and few between. (id:59911)
Century 21 Miller Real Estate Ltd.
7 - 176 Manitoba Street
Toronto, Ontario
Fabulous Freehold Townhome With No Fees!! Located In Very Desirable South Etobicoke Overlooking Grand Avenue Park! This 4 Level Home Offers 3 Large Bedrooms, 3 Baths, 9-Foot Ceilings, Finished Basement, Walk-out To Private Backyard! Beautiful Wood Decks Off Living Room And Family Room. Large Eat-In Family Size Kitchen, With Stainless Steel Appliances. Main Floor 2-Piece Powder Room. Amazing Potential For A Separate In-Law Or Nanny Suite. Lots Of Storage, Great Location, Easy Access To QEW, 5 Minutes To Lake Ontario, Humber Shore Trails, Restaurants And Shopping. A Wonderful Home For Young Families Or Empty Nesters. Don't Miss This Wonderful Opportunity! (id:59911)
Royal LePage Terrequity Realty
4290 Victoria Road S
Puslinch, Ontario
Discover the epitome of country living on 74 pristine acres, boasting an exquisite home and ample income potential. Crafted from enduring brick with 4438 sqft of living space this residence features 5 beds, 5 bath, a spacious eat-in kitchen, inviting living and dining areas, and a sunroom graced by a wood-burning fireplace. The finished basement offers flexibility w/ an in-law suite. Nestled on 10 acres of prime land, with 40 acres suitable for farming while the rest is adorned with picturesque foliage and trails. Enjoy a host of modern conveniences including separate entrances, central air, skylights, a state-of-the-art water treatment system, and an automated entry gate. A newly constructed heated and air-conditioned 23’ X 63’ hobby shop, equipped w/ a separate hydro meter, offers endless possibilities. Additionally, a 30’X80’ barn, divided into three storage units complete with hydro, heat, and an air compressor, along with an enclosed asphalt storage yard, formerly a tennis court, provide ample storage options. Located mere minutes from the thriving commercial and industrial hub of Puslinch & HWY 401, this property offers the perfect blend of tranquility and convenience. (id:59911)
Homelife Power Realty Inc.
12 Mangrove Road
Toronto, Ontario
Charming 3+1 bedroom bungalow. Nestled in a desirable neighborhood, This beautiful 3+1 bedroom bungalow offers the perfect blend of comfort, style and functionality. Features 3 spacious bedrooms with ample natural light, 5 piece washroom with jacuzzi, Bright and airy living room, with large windows, cozy dinning area overlooking the backyard, perfect for family meals, modern kitchen with stainless steel appliances, granite counter tops, walk-out from the kitchen to private backyard patio, perfect for summer nights. Spacious basement with additional bedroom or office space, oversized rec room, second kitchen perfect for entertaining. Long private drive, single car garage. Don't miss out on this incredible opportunity to own a beautiful bungalow in a fantastic neighborhood. (id:59911)
RE/MAX West Realty Inc.
280 Colborne Street
Elora, Ontario
Welcome to this beautifully updated 4-bedroom home, located just minutes from Downtown Elora! As you drive up, you'll immediately notice the newly landscaped walkway, completed in 2023, including a charming path to the backyard. Step inside and be greeted by a warm and inviting atmosphere, leading you to the newly renovated kitchen (2021) featuring 4 stainless steel appliances and excellent sightlines. From the dining area, step out onto your two-tiered deck—perfect for entertaining - complete with a gas BBQ! Back inside, you'll find 3 great-sized bedrooms on the main level, along with an updated bathroom featuring a large vanity with 2 sinks! The lower level offers a 4th bedroom, ideal for growing kids, guests, or a home office! The spacious recreation room is currently set up as a gym but can easily be transformed into a cozy living space. This home is truly move-in ready, with over $75,000 in updates, including waterproof, scratch-proof luxury vinyl flooring, new paint and baseboards throughout (2021), a new furnace/AC (2022), garage door, eavestroughs, exterior paint, landscaping, and driveway all completed in 2023. Close to schools, trails and walking distance to Downtown - it's the perfect spot to call home! (id:59911)
Keller Williams Innovation Realty
42 Spachman Street Unit# Lower
Kitchener, Ontario
Welcome to 42 Spachman Street, Kitchener – a bright and cozy 1-bedroom, 1-bath lower unit that offers comfort, convenience, and all utilities included (except internet)! This charming space is perfect for singles or couples looking for an affordable, low-maintenance living option in a quiet and friendly neighborhood. Enjoy a private entrance, functional layout, 1 surface parking spot, and easy access to nearby parks, shopping, and transit. All utilities are covered by the landlord – the only expense for the tenant is internet. Don’t miss out on this move-in-ready gem – your new home awaits! (id:59911)
Exp Realty
29 Thornvalley Terrace W
Caledon, Ontario
Stunning 4-bedroom, 3-washroom detached home in a beautiful neighborhood ! Featuring the sought-after Elevation C design! Loaded with upgrades, including elegant stairs, premium doors, quartz countertops, and an extended kitchen with upgraded cabinetry. Bright and spacious with a modern open-concept layout and a luxurious primary suite. Conveniently located close to schools, plazas, grocery stores, places of worship, and all amenities. A Must-See. (id:59911)
RE/MAX Skyway Realty Inc.
331 Macdonald Road
Oakville, Ontario
Located in one of Oakville's most desirable pockets this new custom home creates a stylish atmosphere that will impress even the most detailed buyer. Architecture by Hicks Design Studio and built by Gasparro Homes this home features over 3,100 square feet above grade as well as a rare double car garage. The transitional design layered with soft textures and high-end light fixtures make it the ultimate retreat! The foyer provides a clean sightline through the rear of the home which highlights the near floor to ceiling windows. Double metal French doors, with beveled privacy glass, lead you into the home office with wall-to-wall cabinetry. From the dining room, walk through the butlers pantry into the open concept kitchen and family room. The kitchen, by Barzotti Woodworking, is extremely functional and features white oak cabinetry with black/glass accents, an oversized island, and cozy breakfast nook. The second level of this home has a bright and airy feel with gorgeous skylights and semi-vaulted ceilings in every room allowing for extended ceiling heights. The primary suite spans the rear of the home with stylish ensuite and large walk-in closet with custom organizers. Two additional bedrooms share access to a jack-and-jill washroom. The final bedroom upstairs enjoys its own private ensuite and has a walk-in closet. The lower level of this home features 10ft ceilings and radiant in floor heating. The recreation room, with custom wet bar overlooks the glass enclosed home gym. A fifth bedroom along with full washroom is also found on this level. This level is finished off with a cozy home theatre. This home also features two furnaces and two air conditioners for ultimate home comfort. The private rear yard is freshly landscaped with a full irrigation system as well as landscape lighting. The back patio features retractable screens and naturally extends the indoor living space. The ultimate turn-key package. (id:59911)
Century 21 Miller Real Estate Ltd.
125 Ferndale Drive S
Barrie, Ontario
Discover Barrie's hidden gem. A private resort oasis blending cottage tranquility with urban convenience. Adjacent to Bear Creek Eco Park, enjoy serene landscapes and winding trails. Across from Ferndale Woods Elementary School, families have abundant recreational options. Easy commuting with a nearby bus stop and quick access to Highway 400. Downtown Barrie's waterfront, only four minutes away, offers beaches, parks, and a marina. Step out front to a professionally landscaped front yard and spacious interior with double door entrance. Highlights include a curved oak staircase, cozy family room with fireplace, separate dining and living rooms, and a chef's kitchen boasting quartz countertops and smudge-free stainless steel appliances. Four bedrooms and four bathrooms offer ample space which includes a primary bedroom with ensuite and walk-in closet. A backyard retreat awaits with a heated saltwater pool, waterfall and luxurious travertine marble patio across multiple levels. (id:59911)
Royal LePage Real Estate Services Ltd.
1506 - 39 Mary Street
Barrie, Ontario
Brand new, modern luxury condo with breathtaking lake views in the heart of Barrie! This sun-filled unit features floor-to-ceiling windows in every room including the ensuite bathroom in the primary bedroom and 9 ft ceilings throughout. The spacious primary bedroom includes a private ensuite. The enclosed den with sliding doors faces the balcony and offers unobstructed views, making it ideal as a home office or second bedroom. Enjoy custom high-end window coverings and an upgraded kitchen with premium Italian appliances. Transit stop right downstairs, walking distance to the lake and local restaurants, and less than 10 minutes to Georgian College and highway access. Don't miss this perfect opportunity! (id:59911)
First Class Realty Inc.
Lot 9 River Road W
Wasaga Beach, Ontario
Prime Development Opportunity in Growing Wasaga Beach! Unlock the potential of this rare offering: two side-by-side lots, each 52 x 235 feet, zoned DC2H (Downtown Core Holding) ideal for future mixed-use or residential development (buyer to verify). Together, they offer a combined footprint of over 24,000 sq ft in one of Wasaga Beachs fastest-growing corridors. Located just steps from a new bungaloft townhome development, less than 500 feet away, and surrounded by major amenities including Walmart, the new arena & library complex, and minutes to the waterfront this location offers both convenience and future value. Whether you build now or hold for future appreciation, this is a standout opportunity in a community on the rise. (id:59911)
Keller Williams Legacies Realty
Lot 10 River Road W
Wasaga Beach, Ontario
Prime Development Opportunity in Growing Wasaga Beach! Unlock the potential of this rare offering: two side-by-side lots, each 52 x 235 feet, zoned DC2H (Downtown Core Holding) ideal for future mixed-use or residential development (buyer to verify). Together, they offer a combined footprint of over 24,000 sq ft in one of Wasaga Beachs fastest-growing corridors. Located just steps from a new bungaloft townhome development, less than 500 feet away, and surrounded by major amenities including Walmart, the new arena & library complex, and minutes to the waterfront this location offers both convenience and future value. Whether you build now or hold for future appreciation, this is a standout opportunity in a community on the rise. (id:59911)
Keller Williams Legacies Realty
20 Sandhill Crane Drive
Wasaga Beach, Ontario
Lovely, Bright & Spacious Home in Georgian Sands Golf Course Community. Gorgeous 4 bedroom, 3 bathroom home with Open Concept for Loving Family. Best for Retirement OR your Vacation Home. Upgraded Countertops, Upgrade Centre Island with Breakfast Bar in the Kitchen & all Bathrooms. Back to Potential Future Golf Course Enjoy Privacy Sizable Backyard & Impressive Views. Double Garage Plus Double Driveway to Host Family, Friends & Enjoy the nearby amenities. **EXTRAS** Close to Wasaga Beach, Go Karts, Water Sports, Golf, Batting Cages, Shopping, Dining, Park, and much more. (id:59911)
Homelife Landmark Realty Inc.
142 Turnberry Lane
Barrie, Ontario
Quick closing Available. A brand New End Unit Townhome offered By 2021 and 2024 Home Builder of the Year OPUS HOMES. Featuring quality Brick and Stone exteriors. This carpet-free townhome boasts 3 bedrooms and 3 baths & 9ft ceilings. The Open concept main floor provides a bright (pot lights) family sized kitchen finished with stone counters, undermounted sink, ceramic backsplash, designer inspired extended kitchen cabinets with pantry and drawers, extended breakfast bar, and Stainless Steel Appliances (fridge, stove, dishwasher and a Chimney Hood Fan). All overlooking an expansive dinning and great room with access to a large balcony. Also find a tiled laundry closet with drain complete with full size front load washer/dryer. The 3rd level features 3 bedrooms. Primary bedroom complete with a 3 piece ensuite (frameless glass walled shower), balcony and 2 closets. A gorgeous Floor-to-ceiling window in bedroom 2. The 3rd floor also features an additional 4 piece main bath. Upgraded metal railings throughout. This home Includes: a full 7 Year Tarion Warranty and features Energy Star Certification! (id:59911)
RE/MAX Premier Inc.
114 Chieftain Crescent
Barrie, Ontario
Need room to grow your family or have teenagers that need their own space? Consider this beautifully maintained 3+2 Bedroom 3 bathroom home over 2100 sq ft. Located in prime location with easy access to schools, shopping & Highways just minutes from Barrie's waterfront. Bright sunfilled home. Eat-in kitchen with convenient walkout to private side deck with natural gas hook up for BBQ. One of the five bedrooms is perfectly suited as a home office, with its own walkout to the deck and back yard making it an ideal space if you work from home or as a guest suite. The spacious family room impresses with its soaring 9-foot ceilings and cozy gas fireplace. Its a perfect room for relaxing with family or friends. Lower bathroom's soaker tub provides a spa-like retreat .Throughout the home, you'll find carpet free flooring offering easy maintenance and a sleek, contemporary look. Not your usual storage space found in a split level. There is a hobby room, extra storage or a fun play area that kids will absolutely love. Bonus space with no need to duck if under 6ft tall. The back yard offers amazing privacy in the city offering a perfect spot for gardening, relaxing, summer cookouts & entertaining. Extra-deep garage is not just for parking; it has room for a workshop, perfect for hobbyists or extra storage needs. Furnace 2023, shingles 2017, A/C 2022, floor plans contained in Video link You will not be disappointed, put 114 Chieftain on your house hunting list. floorplan attached (id:59911)
RE/MAX Hallmark Chay Realty
41 Cherry Hill Lane
Barrie, Ontario
Huge 2153 sq ft, Parkette-facing End Unit. This Brand New Home Offered by Award Winning BuilderDeco Homes available for a quick closing. This Is Not An Assignment Sale. Superior Quality AllBrick And Stone Exteriors. Nestled in Family-Friendly Neighborhood with Tons of Modern Livingand Every Amenity Imaginable With-in Minutes. Boasting 4 bedrooms and 4 baths. A Family sizedkitchen & breakfast area complete with Stainless Steel Appliances, Quartz Counters And ExtendedCenter Island, 9ft Ceilings, W/Out To a Very Large Oversized Terrace. Spacious Great Room andStudy with Laminate Floors and 9ft Ceilings, Oversized Windows & a Private 2pc bath. PrimaryBedroom Features a Tranquil Balcony, 2 Full Size Windows and 3 pc Ensuite Complete with a GlassShower. Ground Floor Boasts a Quiet 4th bedroom with a Private Glass-shower Ensuite. Also findLaminate Flooring, 9ft Ceilings and Access to your Oversized Garage. Located just minutes fromthe Barrie South Go Station, Allandale Golf Course, and Scenic Trails and Parks and Much-MuchMore. This Home Provides the Perfect Blend of Convenience and Family Friendly Lifestyle. AddedFeatures Includes a Cold Cellar, BBQ Gas Line, Upgraded Metal Railings. A full Tarion Warranteeand Energy Star Certification. (id:59911)
RE/MAX Premier Inc.
16 Cherry Hill Lane
Barrie, Ontario
Huge 2153 sq ft, Parkette-facing End Unit. This Brand New Home Offered by Award Winning Builder Deco Homes available for a quick closing. This Is Not An Assignment Sale. Superior Quality All Brick And Stone Exteriors. Nestled in Family-Friendly Neighborhood with Tons of Modern Living and every Amenity Imaginable with-in minutes. Boasting 4 bedrooms and 4 baths. A Family sized kitchen & breakfast area complete with Stainless Steel Appliances, Quartz Counters And Extended Center Island, 9ft Ceilings, W/Out To a Very Large Oversized Terrace. Spacious Great Room and Study with Laminate Floors and 9ft Ceilings, Oversized Windows & a Private 2pc bath. Primary Bedroom Features a Tranquil Balcony, 2 Full Size Windows and 3 pc Ensuite Complete with a Glass Shower. Ground Floor Boasts a Quiet 4th bedroom with a Private Glass-shower Ensuite. Also find Laminate Flooring, 9ft Ceilings and Access to your Oversized Garage. Located just minutes from the Barrie South Go Station, Allandale Golf Course, and Scenic Trails and Parks and Much-Much More. This Home Provides the Perfect Blend of Convenience and Family Friendly Lifestyle. Added Features Include a 200 AMP Electrical Service Panel, A full Tarion Warrantee and Energy Star Certification. (id:59911)
RE/MAX Premier Inc.
94 Turnberry Lane
Barrie, Ontario
One-of-a-kind Oversized 85' X 111' Lot (not a typo!). This Brand New, Traditional 2-storey Townhome is offered By 2021 and 2024 Home Builder of the Year OPUS HOMES!! A carpet-free home boasting 9ft ceilings on both main & 2nd floors and laminate/tile flooring throughout (no carpet). The Open concept main floor provides a family sized kitchen overlooking the great room finished with quartz counters, undermounted sink, designer inspired extended kitchen cabinets and stainless steel appliances. Contemporary-stained oak stairs w/ wood pickets will lead upstairs. There, 3 bedrooms provide ample comfort with an oversized primary bedroom complete with a 4 piece ensuite, frameless glass shower and a walk-in closet. The 2nd floor also features a 3 piece main bath and tiled laundry closet with floor-drain and full size front load washer/dryer. (id:59911)
RE/MAX Premier Inc.
177 Mill Street
Essa, Ontario
This charming bungalow, zoned C2 Core Commercial, is brimming with potential. Inside, you'll find bright and inviting living spaces, including a spacious kitchen, a large master bedroom, a comfortable second bedroom, and a 3-piece bathroom. The living room boasts a large window that foods the space with natural light. Outside, you can unwind in the expansive backyard, complete with two sheds for extra storage. Conveniently located just minutes from all amenities and close to Borden and Barrie, this property offers a wealth of possibilities. (id:59911)
Keller Williams Experience Realty
4301 - 195 Commerce Street
Vaughan, Ontario
Welcome to Festival condo, East facing, 1 Bedroom, 1 Bathroom unit inthe heart of Vaughan Metropolitan Centre! This open concept unitfeatures floor-to-ceiling windows, 10ft ceiling, a modern kitchen andliving area. Laminate flooring throughout, stone counter tops. Nearbyattractions include Cineplex, Costco, IKEA, local restaurants, as wellas Canadas Wonderland and Vaughan Mills shopping center, all within ashort drive. (id:59911)
RE/MAX Realtron Yc Realty
416 - 30 North Park Road
Vaughan, Ontario
Rarely Available Spacious 1-bedroom + den, 2-bathroom condo + balcony. Features 9-ft ceilings, laminate flooring, stainless steel appliances, granite countertops, and a bright bedroom with a 4 PC ensuite! Den is a separate room and can be used as an office or additional bedroom. Includes a locker and parking! Prime location near transit, top schools, parks, restaurants, and shopping. Dog-friendly building with indoor pool, hot tub, sauna, gym, media & party rooms. (id:59911)
Century 21 Heritage Group Ltd.
14 Charmuse Lane
East Gwillimbury, Ontario
Welcome To The Exclusive neighborhood In Holland Landing! Home with Over $150K in Upgrades A Rare Find!!! Unlock the door to your dream home with this 2-story townhouse +finish look-out basement that redefines modern living. An open-concept design, creating a seamless flow that encourages both relaxation and entertainment. This townhouse is designed and upgraded to meet the highest standards of quality and elegance. Spacious And Very Bright, Luxurious engineered hardwood floors enhances the natural beauty and warmth of your living space. 9Ft smooth Ceilings on main, gas fireplace, Functional Open concept new custom modern designed Kitchen W/quartz Countertop & Back-Splash, Upgraded s/s "Bosch" Appliances, Undermount Double-Sink w/under sink water filter, Pot Lights, Spacious Bedrooms W/ Laundry Room & Oversized Linen Closet and walking closets On 2nd Floor, Shared Bathroom between 2nd & 3rd Bedrooms, newer custom 5 Pcs Master Ensuite with free stand tub & Separate Shower, Over-Sized Bright Windows, wood multilevel deck, interlock driveway for 2 card, Garage Direct Access To Home, Basement Completed W/ Laminate Flooring in recreation room with big windows, 3 pcs bathroom and full kitchen. Minutes away from famous Nokia Walking Trail, Upper Canada Mall, Hwy 404 & 400. DO NOT MISS THIS OPPORTUNITY. (id:59911)
Homelife Frontier Realty Inc.
8343 Main Street Lisle
Adjala-Tosorontio, Ontario
MOVE-IN READY BUNGALOW WITH A 24 x 22 FT SHOP ON A PRIVATE 1.21 ACRE LOT! Welcome to this character-filled bungalow in the heart of Lisle, where small-town living meets everyday convenience with a park, grocery store, post office, golf, and Tosorontio Central Public School all close by. Enjoy the tranquillity of a private 1.21-acre lot, extending 874 ft and bordered by a peaceful river. The wood board and batten exterior, covered front porch, and driveway parking for up to 10 vehicles create affordable curb appeal. A detached 24 x 22 ft powered shop or garage is perfect for storage, hobbies, or extra parking, while the covered BBQ area with a rustic wood-frame shelter and built-in bar is made for entertaining. Inside, the layout is bright, inviting, and move-in ready, ideal for first-time buyers or those looking to downsize! The kitchen is well-equipped with warm wood-toned cabinetry and overlooks the open-concept dining and living area, where a wood fireplace adds warmth and comfort. A spacious primary bedroom offers room to unwind, and the convenient laundry/mudroom with backyard walkout adds to the home's everyday ease. Whether you're starting out or slowing down, this #HomeToStay delivers small-town charm and peaceful living! (id:59911)
RE/MAX Hallmark Peggy Hill Group Realty
303 - 101 Cathedral High Street
Markham, Ontario
Building Is Registered! Move In Ready! Live In 2-Storey Elegant Architecture Of The Courtyards In Cathedral Town! European Inspired Boutique Style Condo 5-Storey Bldg. Unique Distinctive Designs Surrounded By Landscaped Courtyard/Piazza W/Patio Spaces. This Condo Features 9Ft Ceilings, 827 SF Of Gracious Living W/2 Bedrooms & 2 Baths + W/O Balcony With East Views, Laminate Flooring Throughout. Close To A Cathedral, Shopping, Public Transit & Great Schools In A Very Unique One-Of-A-Kind Community. Amenities Incl: Concierge, Visitor Parking, Exercise Rm Party/Meeting Rm, BBQ Allowed And Much More! (id:59911)
Century 21 Leading Edge Realty Inc.
177 Mill Street
Essa, Ontario
This charming bungalow, zoned C2 Core Commercial, is brimming with potential. Inside, you'll find bright and inviting living spaces, including a spacious kitchen, a large master bedroom, a comfortable second bedroom, and a 3-piece bathroom. The living room boasts a large window that foods the space with natural light. Outside, you can unwind in the expansive backyard, complete with two sheds for extra storage. Conveniently located just minutes from all amenities and close to Borden and Barrie, this property offers a wealth of possibilities. (id:59911)
Keller Williams Experience Realty

