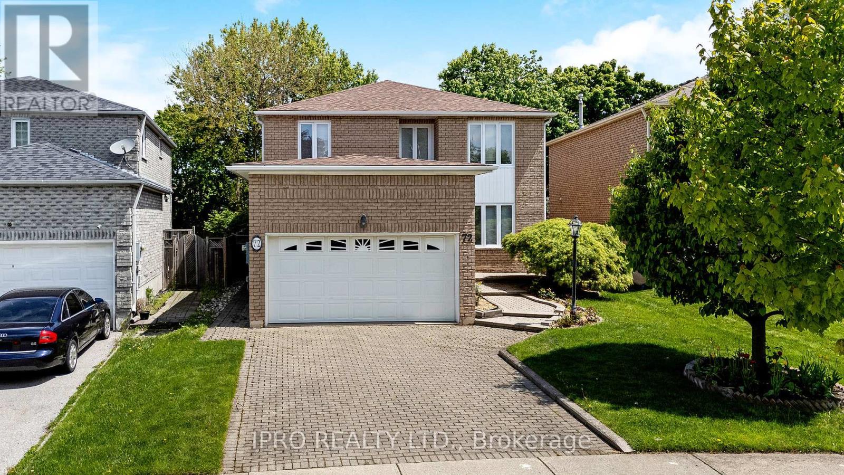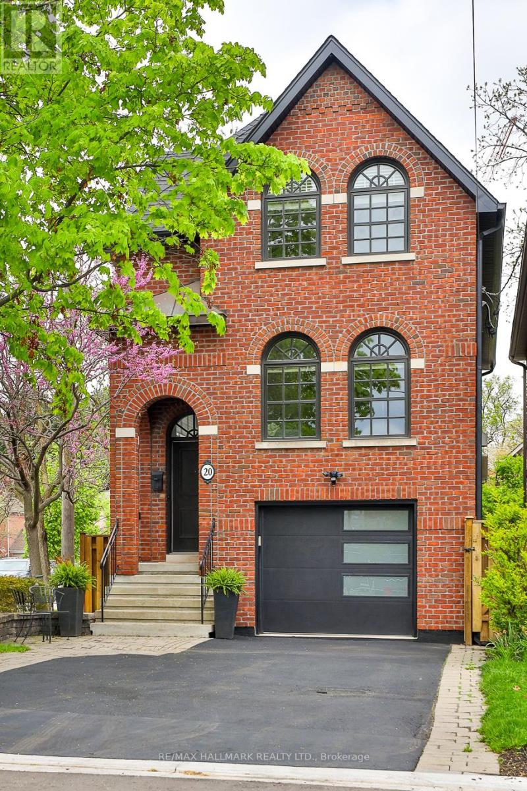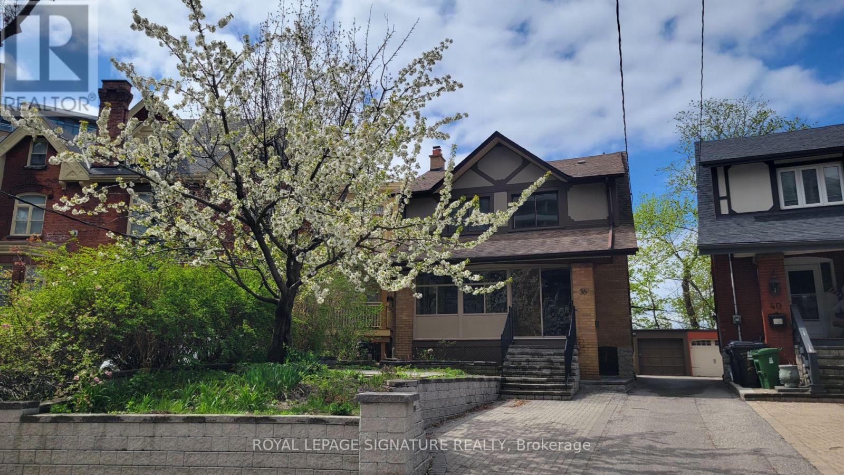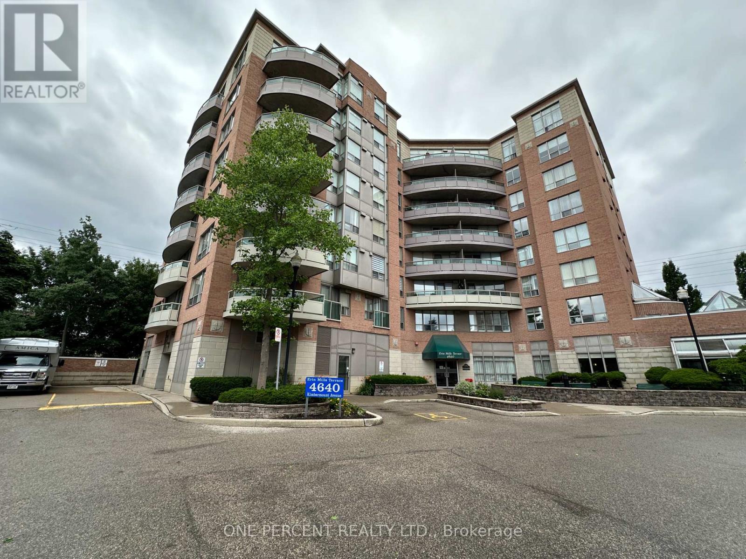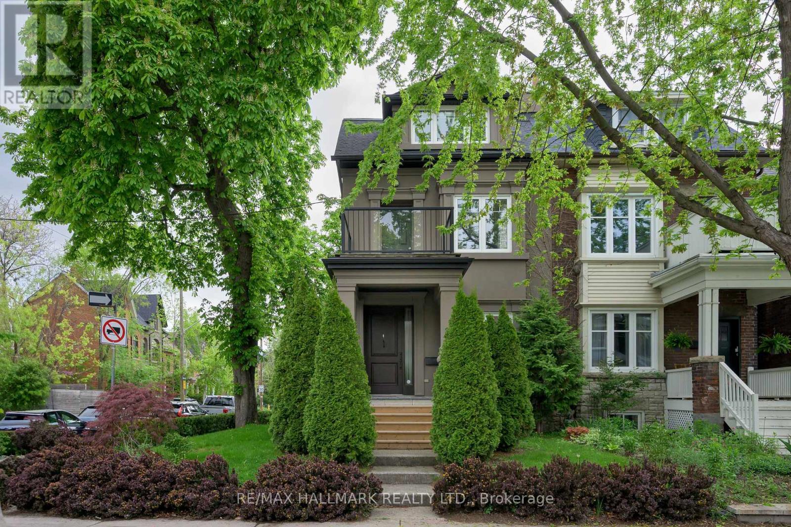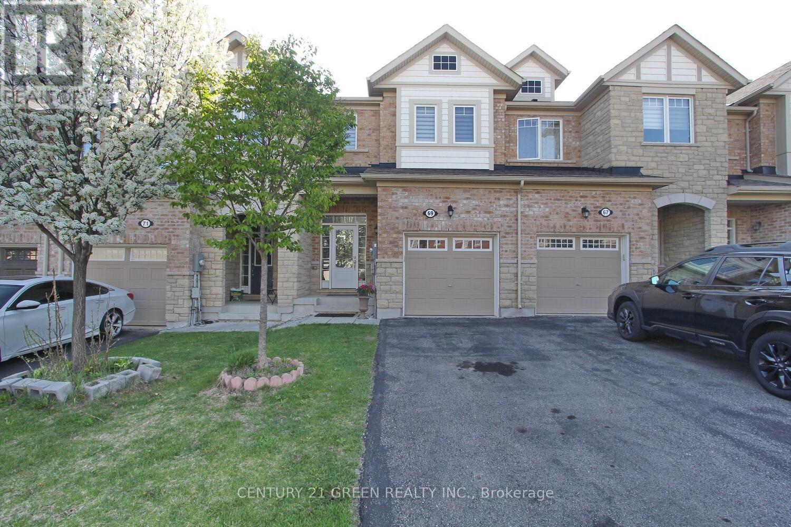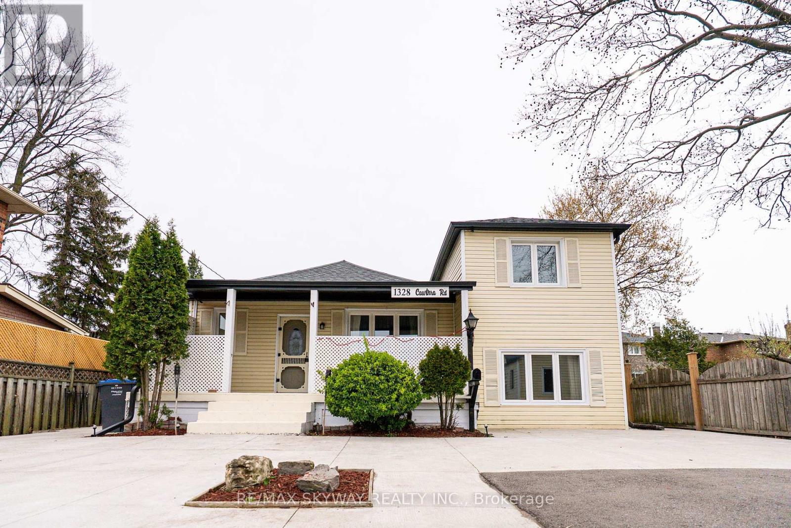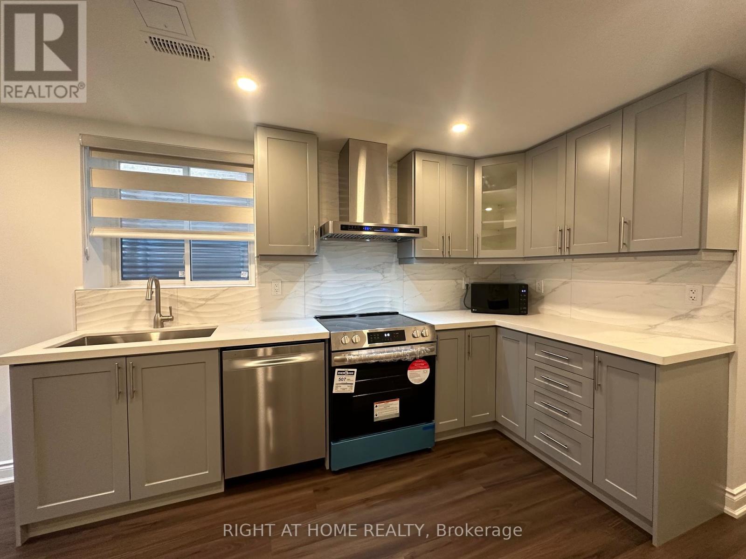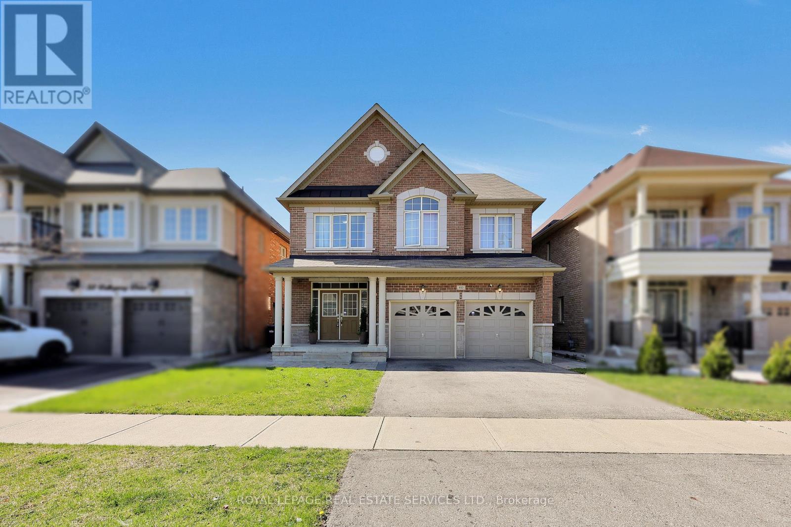313 - 95 Attmar Drive
Brampton, Ontario
Beautiful 2 Bedroom Condo In The High Demand Brampton Area (Bordering To Vaughan) With 2 Underground Parking & A Locker Included. Nestled On The 3rd Floor, 2 Storey Unit. Open Layout With Laminate Floors. Living Area With Walkout Patio. Master Bedroom With Walk-In Closet & 3pc Ensuite. Modern Kitchen With Quartz Countertop. Walking Distance To The Bus Stop, Grocery Stores & Restaurants. Easy Access To Hwy 7, 427 & 407/ (id:59911)
Royal Star Realty Inc.
1233c - 22 Laidlaw Street
Toronto, Ontario
From your morning coffee to evening cocktails and everything in between, life's just better on your own private, rooftop terrace! This renovated 2-bedroom stacked townhouse features a bright, open-concept layout, light flooring, enviable 3-piece bath, and drool-worthy, renovated kitchen with custom cabinetry ( no IKEA here!) Step out from the primary bedroom to your own private balcony, or head upstairs to a spacious rooftop retreat- perfect for lounging, dining, and entertaining under the skyline. Set up for dining, conversation and yoga/ child's play area. Whatever your terrace dreams are, this space delivers! Bonus: an upper-level utility room currently serves as a work from home space.Tucked between eclectic Queen West and electric King West, you're just steps from cafes, restaurants, shops, parks, the King and Queen streetcars, Liberty Village, and Exhibition GO.Urban living with unbeatable outdoor space right where you want to be this Summer. (id:59911)
Real Broker Ontario Ltd.
4665 Pemmican Trail
Mississauga, Ontario
Totally Renovated Home Ready To Move In And Enjoy! Prime Mississauga Location In Highly Desired Neighbourhood. Great Curb Appeal. Cozy 3 Bd In Family Friendly Neighbourhood With W/O To Private Backyard And Above Ground Pool With Gazebo. Finished Basement With Gas Fireplace. Upgraded Kitchen, Bathrooms, Flooring, Potlights, Baseboards, Front Door And Garage Door. Close To Major Highways, 403, 401, Schools, Shopping, Park Square One (id:59911)
Homelife Landmark Realty Inc.
59 Carrick Avenue
Toronto, Ontario
Carefree on Carrick! You'll be counting your blessings in this adorable and affordable 2-storey semi-detached just a short block from St Clair. Tucked away on a hidden cul-de-sac that opens up onto a grassy park, this charming home is move-in ready and waiting for you to start making memories. The palatial primary bedroom is truly a dream, with a lofty Cathedral ceiling and sliding doors leading to the sun-kissed second-storey deck. Enjoy inspiring sunrise views with your morning coffee! With ample room for a King-sized bed and side tables, it also features an extra-wide closet and a bonus wardrobe. The second and third bedrooms offer enough space for double or Queen beds, and both rooms feature a closet and a large window. Cook in style in the classic kitchen, with stainless steel appliances including a 5-burner gas stove, microwave/hood fan combo, large-capacity refrigerator with ice maker, and built-in dishwasher. Upper cabinets feature under mount lighting with eight cleverly hidden electrical outlets. Step out of your kitchen and onto a covered porch that doubles as a 3-season sunroom refuge or an all-season mudroom. The low-maintenance backyard is a refuge from the bustle of the city, with practical pavers and two gardens. Includes a built-in pergola with string lights. Just imagine the magical garden parties you will enjoy this summer! The workshop is well-insulated and has its own panel with more than enough electricity for power tools. This versatile space can transform into a bunkie or a she-shed or whatever your imagination can think up. Basement is thoroughly insulated, and features a rec room & a 3-piece washroom with a roomy shower. The extra spacious laundry room can double as a hobby area or extra storage space. Above average home inspection. Roof fully done in 2021 including sheathing, shingles and insulation, insulated basement, dug basement, updated wiring, furnace 5 years. (id:59911)
Keller Williams Portfolio Realty
2403 - 3900 Confederation Parkway
Mississauga, Ontario
Experience modern living in this stylish and versatile 2 Bedroom + Flex, 2 Bathroom suite located in the award-winning M City 1 residence. The spacious flex room can easily serve as a third bedroom, offering added functionality. A bright, open-concept living area extends to a large balcony with stunning views of Lake Ontario. The primary bedroom features a generous walk-in closet and a private 3-piece ensuite. Enjoy access to exceptional amenities, including a cutting-edge fitness centre, outdoor pool, party rooms, indoor/outdoor kids' play areas, saunas, a sports bar, rooftop terrace with BBQ and dining spaces, and more. Ideally situated in the heart of Mississauga just steps from Square One, top dining, entertainment, and public transit. Conveniently close to Sheridan College, UTM, and major highways. Includes one parking space. Parking maintenance fees are covered in the maintenance fee. Don't miss this incredible opportunity to call this luxury suite your new home! **EXTRAS** Maintenance Fee and Measurements to Be Verified By Buyer/Buyer Agent Offers welcome anytime. Please send them to [email protected] (id:59911)
Cityscape Real Estate Ltd.
313 - 165 Canon Jackson Drive
Toronto, Ontario
Welcome To This Stunning 2-Bedroom, 2-Bathroom Suite With Parking, Located In The Newly Completed Keelesdale Community Built By Daniels. Designed For Modern Urban Living, This Spacious And Sunlit Suite Offers Comfort, Style, And Convenience All In One. Situated Near Keele And Eglinton, You're Just A 6-Minute Walk To The Upcoming Eglinton LRT, Making Commuting Around The City Fast And Easy. Surrounded By Lush Green Space, You Can Enjoy Direct Access To Beautiful Walking And Cycling Trails, Plus A Newly Developed City Park Right At Your Doorstep Perfect For Relaxation, Recreation, And Connection With Nature. The Vibrant Community Features A Dedicated Two-Storey Amenity Building Offering Everything You Need To Live, Work, And Play. Enjoy Access To A Fully Equipped Fitness Centre, Co-Working Spaces Ideal For Professionals Or Students, A Stylish Party Room For Hosting Events, A Convenient Pet Wash Station, Outdoor BBQ Areas For Entertaining, And Even Community Gardening Plots. It S An Urban Oasis With The Feel Of A Private Retreat. Daily Errands Are Effortless With Major Retailers Like Walmart And Metro Just Minutes Away, Along With Medical Clinics, All Major Banks, Coffee Shops, And Local Dining Options. Whether You're A First-Time Buyer, Downsizer, Or Investor, This Home Offers Incredible Value In One Of Toronto S Fastest-Growing Transit-Connected Neighborhoods. Discover A Lifestyle That Balances City Convenience With Community Warmth At Daniels Keelesdale. (id:59911)
RE/MAX Real Estate Centre Inc.
2 Cabot Court
Toronto, Ontario
Welcome to 2 Cabot Court a spacious semi-detached home nestled on a quiet, family-friendly court and set on a large 55 x 111 ft. irregular lot. This property features a bright and functional layout with 3 generous bedrooms, 2 full bathrooms, and a finished basement complete with a washroom, laundry area, and living room. Located just steps from the TTC, GO Train, schools, parks, and a variety of local amenities, this home offers exceptional convenience and connectivity. The expansive backyard is perfect for entertaining, boasting a large deck and built-in BBQ gas hookup, providing the perfect setting for summer gatherings and outdoor enjoyment. Tenant Responsible for all utilities - Hydro, Gas, Water (id:59911)
RE/MAX West Realty Inc.
43 Sergio Marchi Street
Toronto, Ontario
Beautiful & Spacious Home in Sought-After Oakdale Village!Nestled in the desirable Oakdale Village, this stunning home boasts an impressive floor plan with a thoughtful and efficient use of space. As one of the largest models in the community, it offers a perfect blend of comfort and style.Featuring elegant hardwood floors and a striking staircase, this home includes a cozy family room and a full-size gourmet kitchen with a dedicated dining area. Step out onto the covered terrace for seamless indoor-outdoor living. The generously sized bedrooms provide ample space for relaxation, while the expansive primary suite offers a spa-like ensuite bath for ultimate comfort.Conveniently located near York University, public transit, shopping, dining, and recreation, this move-in-ready home is ideal for families seeking space, modern features, and a welcoming community. (id:59911)
Welcome Home Realty Inc.
843 - 830 Lawrence Avenue W
Toronto, Ontario
Convenient location in midtown, close to HWY 401, Yorkdale Shopping Centre and Lawrence Subway Station. Unit is unique for its 10 feet ceiling height, south exposure with unobstructed views, open concept layout, large balcony, and many upgrades. This modetrn and elegant condo complex has a long list of luxury amenities as well as beautiful garden between buildings and park next by. (id:59911)
Keller Williams Realty Centres
433 - 5105 Hurontario Street
Mississauga, Ontario
Never miss this Brand new never live in condo! Beautiful & Bright Resort Style two bedroom Luxury Condo With South View In Canopy Tower, Laminate Through Out Unit, Open Concept Layout; 680 sqf Living Area. Conveniently Located Close To All Amenities In Heart of Mississauga, Steps To Future Lrt, Shopping, Minutes To Square One, Hwys, Schools, Go Train. (id:59911)
Keller Williams Real Estate Associates
40 Ellis Drive
Brampton, Ontario
Well Kept And Spacious 3 Bedrooms Townhouse for Rent. 3 Good Size Bedrooms And Walkout Finished Basement. Close to Park ,Swimming Pool, Kids Play Area And Visitor Parking. Inside The Community. Steps To School, Transit And Bramalea City Centre. Public Transportation, Shopping Plaza, And Others. Must See!!! Tenants will Pay: Contents Insurance, Heat And Hydro. (id:59911)
RE/MAX Gold Realty Inc.
52 - 200 Cresthaven Road Sw
Brampton, Ontario
Beautiful home 3 good size bedrooms. Spacious primary bedroom has semi-ensuite. Open concept main floor. Home includes island for extra counter. Big living room with big window. Lots of pot lights. Professional finished basement, can be used as rec, office or bed room. Clear view to open sky in backyard with above ground pool. House is close to parks, school & shopping parking for 2 cars. New backsplash and stainless steel appliances. New Backsplash & Stainless Steel Appliances. Close to Hwy 410 & all the Amenities. (id:59911)
Homelife Maple Leaf Realty Ltd.
526 Quebec Ave Avenue
Toronto, Ontario
A rare opportunity in the heart of Toronto's west end, this fully detached home with a separate basement suite offers space, flexibility, and unmatched location. Have someone, the tenant, help with your mortgage while you live upstairs! Beautifully maintained and thoughtfully laid out, the main residence features bright, airy living spaces with timeless charm and practical upgrades. Enjoy updated finishes and a well-equipped kitchen that opens into a welcoming dining area perfect for everyday living or entertaining. The separate basement suite offers options for rent or for extended family, complete with its own private entrance, kitchen, and bathroom. On a laneway, this property also offers space for two-car parking, true luxury in this neighbourhood! Nestled on a picturesque street in one of the city's most desirable neighbourhoods, you're just steps to High Park, the Junction, and Bloor West Village. Walk to local cafes, transit, top-rated schools, and all the best of Toronto's west side. Whether you're an end-user, investor, or looking for a multi-generational home, 526 Quebec Ave delivers comfort, convenience, and long-term value. (id:59911)
Revel Realty Inc.
72 Webster Way
Halton Hills, Ontario
This spacious 4-bedroom, 3.5 bathroom home sits on a quiet Georgetown south street and offers over 3,000sq ft of finished living space! You are welcomed by a 2-storey foyer and there is an oversized living room with a picture window, a large dining room, an updated kitchen with quartz countertops and an eat-in area with a walk-out to the backyard deck, a cozy family room with brick fireplace, a main floor office, a 2-pc powder room, laundry and direct access to the 2-car garage! Upstairs has a huge primary suite with a large walk-in closet and 5-pc ensuite with an upgraded vanity. There are 3 more large bedrooms and a main 4-pc bathroom. The finished basement offers a huge rec room, 3-pc bathroom, a expansive utility/storage area and a cold cellar! Outside the mature and private backyard has lots of green space to enjoy, a deck and a shed! Walking distance to schools, parks, shopping and only 10 minutes to the 401/407! Furnace/AC 2022, Roof 2025, Windows(not bsmt) 2016, Eaves 2010, Patio Door 2013 (id:59911)
Ipro Realty Ltd.
20 Marquis Avenue
Toronto, Ontario
Homes like this rarely come to market - a bright, corner-lot address at 20 Marquis Avenue in the heart of The Kingsway, Etobicoke's most desirable neighbourhood. This beautifully designed residence features four spacious bedrooms, four bathrooms, and a built-in garage providing direct access to the home. From the moment you step inside, natural light pours through the abundance of windows, filling each room with a warmth and energy. The numerous upgrades throughout are combined with a layout that makes both everyday living and entertaining feel effortless. The kitchen is an entertainer's dream; open, elegant, and seamlessly flows into a private, landscaped backyard perfect for summer BBQs or cozy fall gatherings. This backyard haven features a direct gas line barbecue hookup, a Sojag Gazebo for year-round enjoyment, a versatile shed, and an inground sprinkler system with perennial garden to keep maintenance simple and easy. Enjoy evenings in front of the gas fireplace in the elevated living room that overlooks the lush greenery surrounding the home. The finished walk-out basement adds even more functionality, ideal for movie nights, game days, or quiet family time. The Kingsway is renowned for its charming community atmosphere, tree-lined streets, and top-rated schools. Across the street is the coveted Lambton-Kingsway Park, offering tennis courts, an outdoor pool, a skating rink, baseball diamonds, and a kids' playground - Watch your kids play, swim, and skate from your doorstep! Located on the quiet, family-friendly, and welcoming street of Marquis Ave, where gorgeous Christmas displays, spirited Halloween decorating, and street parties are a regular. Marquis is steps from Home Smith Park & Humber River, Subway & TTC, and the many restaurants, shops, and cafés of Kingsway Village. And conveniently located near the Memorial Rec Centre, Our Lady of Sorrows School, Etobicoke Collegiate, and Kingsway College. This is the one you've been waiting for! (id:59911)
RE/MAX Hallmark Realty Ltd.
36 Gothic Avenue
Toronto, Ontario
Unlock the potential of 36 Gothic Ave, a unique gem right across from vibrant High Park! With 3 vacant units, each with a private entrance and parking, this home offers flexibility for end-users and investors alike. Live in one unit and let the other two be your mortgage helpers! Or convert back to a 4-bedroom single-family home by removing the upper kitchen. It's easy - ask me how. Sitting on a deeper lot than most in the area means more breathing room and privacy, unlike other houses tightly packed together. And it qualifies for a garden suite! Flanked by a luxury boutique condo and home owners - no rental buildings.A huge sun-filled rear deck offers the perfect spot for relaxing or entertaining. The low maintenance landscaping features $80K in interlock and a large 1,000 sq ft rear patio. Imagine adding a firepit and seating area to create your own private outdoor retreat. Want even more green space? The carport can be removed to expand the backyard. Come see why 36 Gothic Ave is such a smart investment! (id:59911)
Royal LePage Signature Realty
85 - 248 John Garland Boulevard
Toronto, Ontario
Perfect location for First Time Buyers and Investors! Great Location! Spacious 3 Bdrms + 2washrooms. Large Living room w/Cathedral Ceiling, Private Front yard, Finish Basement. NewRoof. Walking distance to all Amenities and Steps to Bus Stops, 10 Minutes to Airport. closeto hospital (id:59911)
Royal LePage Ignite Realty
3938 Burdette Terrace
Mississauga, Ontario
Beautiful 4 Bdrm Semi-Detached in Churchill Meadows Community. 2156 Sqft by Green Park Builder.Double Door Entry, Pot lights throughout main floor, Open concept Living/Dining, Family Room With Fireplace, Garage direct access, Master Bedroom W/4 Pc Ensuite, Laundry main level. Close to parks, shopping, highways, and schools. No sidewalk, 2 cars on driveway, huge backyard, 3mins drive to ridgeway plaza, 1 minute walk to the new Churchill Meadows Community Centre,public transit, and nearby to Credit Valley Hospital. (id:59911)
Royal LePage Signature Realty
13304 Bramalea Road
Caledon, Ontario
This expansive 25-acre parcel, located on the west side of Bramalea Road in Caledon, presents significant potential for growth. The property features a maintained bungalow set amidst pristine, open land. A portion of this site is included in the proposed route for the new Highway 413, and it is just minutes from Mayfield Road, ensuring excellent connectivity for future development!!!!! Please refer to the attached images for further details. The land is currently farmed, level, and mostly cleared, offering an ideal canvas for residential or commercial development. The property's versatility makes it a prime choice for investors and developers seeking to capitalize on Caledon's growing market (id:59911)
RE/MAX Gold Realty Inc.
Royal LePage Flower City Realty
133 Saddletree Trail
Brampton, Ontario
Great Corner Lot. Semi-Detached Home in a very sought after location in Brampton. Walking distance to schools, supermarket + transportation. Very Bright Home, South Facing, Sunshine all day though! Home has an open-concept layout. Walk Out to a covered deck , very nice for relaying. The master bedroom is quite large with a semi-ensuite. bathroom was renovated. The other two bedrooms are very spacious. It also comes with a finished basement. Presently rented. Tenants will be vacating it at the end of July. Very great home if you are looking for affordability with basement income. Dont hesitate to show. Thanks for co-operating. Allow two hours for showing as elderly owner lives there, be Patient. thanks. Home shows very well. (id:59911)
RE/MAX Real Estate Centre Inc.
232 Betsy Drive
Oakville, Ontario
Mattamy-Built Executive Freehold Townhome In Oakville's Sought-After Preserve Community! This 3-Bedroom, 3-Bath Home Offers 1,674 Sq. Ft. Of Well-Designed Living Space Across 3 Levels. The Main Level Features Garage Access, A Spacious Utility Room, And A Large Foyer. The Second Floor Boasts An Open-Concept Layout With A Modern Kitchen, Living And Dining Area, 2-Piece Bath, Laundry, And Hardwood Flooring With LED Lighting Throughout. The Third-Floor Primary Suite Includes A Walk-In Closet, 4-Piece Ensuite With Quartz Countertop, And Private Balcony. Recently Painted And Meticulously Maintained. Close To Top-Rated Schools, Shopping, Parks, And The New Oakville Hospital. (id:59911)
Sutton Group Realty Systems Inc.
5 Sprucewood Road S
Brampton, Ontario
Bright & Spacious 3+1 Bedroom FREEHOLD townhouse, Featuring 9' ceilings, no sidewalk (fits 3- car parking), and no carpet throughout, this modern home offers total 4 bedrooms and 3 bathrooms, with an open-concept second floor boasting a stylish kitchen with granite countertops, stainless steel appliances, spacious breakfast area, perfect for family meals or entertaining. Enjoy tasteful finishes, oak staircases. Unfinished Basement, Located in the highly desirable Heart Lake East community, close to Heart Lake Conservation Park, Hwy 410, Trinity Commons, Brampton Civic Hospital, top schools, parks, and trails, this home is ideal for families or investors. Live, rent, or invest. (id:59911)
Homelife Silvercity Realty Inc.
103 - 4640 Kimbermount Avenue
Mississauga, Ontario
THIS IS AN ADULT LIVING BUILDING. RESIDENT HAS TO BE 65+ YEARS OLD, BOARD APPROVAL NEEDED.( Age restiraction doesn't apply to Purchaser or care giver ) Excellent Location! Stunning Adult Style Living. Spacious 1 bedroom, 1.5 Bath Unit On Ground Floor In The Heart Of Erin Mills. Bright Sunny Open-Concept W/ 9 Ft Ceilings. Unit Upgraded Throughout: New Vinyl Flooring, New Ss Appliances & Quartz Countertop, New Paint And New Light Fixtures. Gorgeous Prime Bedroom With A 3 PC ensuite With A Sedentary Walk-In Shower. Steps To Erin Mills Town Centre, Credit Valley Hospital, Grocery, Restaurants & Libraries! Minutes Away From Major Transit Routes, Hwy 403, 407, Go Station And Bus. Resort-Style Amenities. Easy Access 1 Underground Parking And Locker. Look No More! Visit Today And Experience The Epitome Of Luxury Living! (id:59911)
One Percent Realty Ltd.
20 - 1365 Midway Boulevard
Mississauga, Ontario
Client Remarks: Rarely Offered. Industrial Condo Opportunity Located directly on Midway for Growing Businesses and Investors. This Unit includes an office area, a Warehouse Area, a Washroom, A Man Door, and a service Room. This Unit also features a front-to-rear overhead Skylight with plenty of Sunlight for your employees to Enjoy Throughout the Day. Parking spaces with 4 Dedicated Spaces at the Rear. Conveniently located directly on Midway with Exceptional High Exposure/Traffic count. The unit is Ideal for a Variety of uses (id:59911)
RE/MAX Gold Realty Inc.
Royal LePage Flower City Realty
501 - 3515 Kariya Drive
Mississauga, Ontario
Welcome to Elle Condominiums! Move into this great layout, one bedroom condo featuring hard wood flooring, and a large bedroom that can fit a queen sized bed. Unbeatable location - just steps to Square One, Celebration Square, parks, restaurants and more. Experience downtown living in Mississauga. Transit right at your doorstep! Don't miss this beautiful condo. (id:59911)
Kingsway Real Estate
49 - 5359 Timberlea Boulevard
Mississauga, Ontario
Discover this exceptional industrial condo unit in one of Mississauga's most sought-after locations. Boasting 18-foot ceilings and a convenient drive-in shipping door, this property offers both functionality and versatility. The front office space includes washroom, with additional mezzanine offices and storage, providing ample room for operations or expansion. Conveniently located just minutes from all major highways, this unit is perfect for businesses seeking accessibility and efficiency. Don't miss out on this incredible chance to own in a prime industrial hub! (id:59911)
Cityscape Real Estate Ltd.
85 Sorauren Avenue
Toronto, Ontario
This is the perfect family home in Roncesvalles Village you've been waiting for! It has everything you'll need! A stunning bright and spacious stately three level (2.5 storey) home on a corner lot with an endless list of top quality renovations and upgrades. Open concept main level exudes a wonderful flow with its luxurious cherry wood flooring, high ceilings and baseboards, crown moulding, huge centre island in kitchen, large pantry, main floor laundry room, and powder room. The primary bedroom on the second level features a 5-piece ensuite bath that includes spa-type shower and whirlpool tub. Bedroom 2 has a walkout to a balcony along with a walk-in coset. Bedroom 3 is currently used as a den. The fourth bedroom, on the third level, is currently used as an office and could be a fabulous family room. There's a separate rear entrance to a completely finished basement with kitchen and 3 piece bath which is ideal for a family member or income potential and designated hydro meter. Fence could be extended to privatize additional outdoor living space. *RARE PARKING for three cars with combination of single detached garage (can accomodate a small car) and surface spots. (id:59911)
RE/MAX Hallmark Realty Ltd.
35 - 5359 Timberlea Boulevard
Mississauga, Ontario
This versatile industrial condo in Mississauga offers the perfect blend of functionality and convenience, featuring soaring 18-foot ceilings and a drive-in shipping door that make operations seamless. Inside, a dedicated front office with a washroom provides a comfortable workspace, while the mezzanine adds valuable office or storage space for growing businesses. With ample parking right at your doorstep, this unit is a rare find for those seeking efficiency and affordability. Conveniently located just minutes from major highways, it ensures easy access for logistics and transportation. Whether you're expanding your business or making a strategic investment, this prime industrial space is an opportunity you wont want to miss. (id:59911)
Cityscape Real Estate Ltd.
709 - 770 Whitlock Avenue
Milton, Ontario
Stunning & Move-In Ready! Upgraded 1 Bed + Den Condo in Miltons Sought-After Mile & Creek CommunityWelcome to this beautifully upgraded Mattamy-built suite located in the highly desirable Cobban neighbourhood. This bright and modern unit boasts 9 ceilings and expansive east-facing windows that fill the space with natural morning light and offer serene views of the park.The stylish, open-concept layout features a sleek kitchen with quartz countertops, stainless steel appliances, and a contemporary backsplash.The spacious primary bedroom offers floor-to-ceiling windows and upgraded mirrored sliding closet doors, adding both style and functionality. The separate den provides a quiet space ideal for a home office. Additional highlights include in-suite laundry, window coverings, and a designated parking space.Enjoy premium building amenities such as a state-of-the-art fitness centre, rooftop terrace with dining area and fireside lounge, a chic party room, and a private theatre. Located close to parks, trails, schools, shopping, and transiteverything you need is right at your doorstep.A perfect blend of style, comfort, and convenienceyour elevated lifestyle starts here! (id:59911)
RE/MAX Realty Services Inc.
973 Applecroft Circle
Mississauga, Ontario
Gorgeous 5+2 bedrooms and 4 washrooms in the heart of Mississauga in East Credit area, 2 bedroom Basement has a separate entrance with potential of income. Close to Highways 401, 403, Square One Mall, Heartland, Schools, Golf club, Recreation area and Transit. 3 parkings on the drive way and 2 inside garage, total 5 parking spaces. All 5 bedrooms on the 2nd floor with hardwood flooring, master has 4piece ensuite and one common bathroom which is upgraded. Carpet free home. (id:59911)
Cityscape Real Estate Ltd.
2801 - 3939 Duke Of York Boulevard
Mississauga, Ontario
Welcome To One Of The Most Desirable Buildings In City Centre Square One Area, Beautiful 9 Foot Ceiling 'Citygate' Luxurious Kiteck Free Condo With Fantastic Unobstructed Northwest View; Great Layout!, 1 Bedroom + A Large Den (Can Be Converted To 2nd Bedroom With Queen Size Bed), Spacious Open Concept sun filled living room has a walk out to a huge balcony with stunning city views, Kitchen W/Breakfast Bar To Family Room; Bedroom features large floor to ceiling windows w/separate his/hers closets & a 4 piece Ensuite Washroom And Separate guests Washroom, Ensuite Laundry, Parking.Enjoy The View Of Celebration Square From Your Spacious Balcony, Fireworks At Eye Level, Walk To Square One, Celebration Square, Ice Rink, Ymca, Movie Theaters, Library, Living Arts Centre, Sheridan College & Public Transportation, Hwys 403/401/410,Extremely low maintenance fee includes all utilities (Heat, Hydro & Water Included). . Don't Miss Out On This Exceptional Lifestyle. (id:59911)
Right At Home Realty
48 Agava Crescent
Brampton, Ontario
A Beautiful 3 Story Townhome For Lease 1720 Sq Ft. Immediate Possession As The Property Is Vacant. Upgraded Cabinets, Walk-Out To Deck, Stainless Steel Appliances, Granite Countertop In Kitchen. Laundry On Ground Level. Lots Of Upgrades To List. (id:59911)
RE/MAX Gold Realty Inc.
3008 - 360 Square One Drive
Mississauga, Ontario
Welcome to the contemporary Limelight Condominium, nestled in the vibrant heart of Square One! This stylish residence features sleek stainless-steel appliances, a spacious open-concept living and dining area, and an en-suite laundry for added convenience. Perfectly situated just steps from Square One Shopping Centre, Sheridan College, Central Library, Whole Foods Market, YMCA, and the MiWay Transit Terminal, it offers unbeatable access to everything you need. Tenant responsible for hydro, cable TV, and internet. (id:59911)
First Class Realty Inc.
69 Maple Cider Street
Caledon, Ontario
Welcome To This Beautiful 3 BEDROOM and 3 WASHROOMS. Freehold Townhouse In Caledon* Upgrade Hardwood Floors Throughout Main Floor And Stairs* Open Concept Living Space Upgraded Fixtures Throughout* The Eat In Kitchen Features Breakfast Bar, Tile Backsplash & Walkout To The Backyard Patio* Large Principle Bedroom Features Walk - In Closets And 3 Piece Ensuite* Convenient 2nd Floor Laundry. 2 Car Parking No Side Walk. *Minutes From Shopping, Restaurants, Schools And Parks. (id:59911)
Century 21 Green Realty Inc.
7615 Netherwood Road
Mississauga, Ontario
Prime Corner Lot with Excellent Investment Potential! This versatile property features two separate dwelling units, each with its own entrance, kitchen, living space, and bathroom, making it ideal for rental income or multi-family living. The main floor offers spacious living with 6 bedrooms, while the finished basement includes an additional bedroom and a large living area perfect for families or future expansion. The property boasts ample parking with a driveway and backyard space, and is conveniently located near amenities, bus stops, and schools.. A fantastic opportunity for investors, homeowners, or those looking to build a custom home on this desirable corner lot. (id:59911)
Executive Homes Realty Inc.
12 - 1 Steinway Boulevard
Toronto, Ontario
Industrial unit allows some auto uses. Exposure to Steeles Ave. Roll up door. (id:59911)
Century 21 Millennium Inc.
1328 Cawthra Road W
Mississauga, Ontario
Welcome to this beautifully updated 4 bedroom, 2 bathroom home in the sought- after community of Mineola. Perfectly positioned near top-rated schools, the vibrant dining and shopping of port credit, and the scenic waterfront trails of Rattray Marsh Conservation Area and Jack Darling Park, this home offers both lifestyle and convenience. Commuters will appreciate easy access to Downtown Toronto via the Go Train or QEW. The main level features stylish laminating flooring and modern LED pot lights, creating a bright Welcoming atmosphere. The open- concept layout enhances the natural flow through the main living areas, seamlessly connecting to a well appointed Kitchen with built-in appliances, a breakfast bar, and generous cabinetry. A versatile main floor bedroom is ideal as a guest suite, complimented by a nearby 4- piece bathroom. Upstairs, the primary bedroom and an additional spacious bedroom each offer closet space share a contemporary 4- piece bath. The lower level provides a fourth bedroom and a bonus room- perfect for a home office or optional fifth bedroom. The partially finished basement offers excellent potential for customization, featuring a recreation room, laundry space. and large upgrade windows that invite natural light. A cozy sunroom offers a relaxing retreat during warmer months, and the expanded driveway ensures ample parking. This home is full of potential and ready for your personal touch. Extras: Recent upgrades include AC and furnace (2022), Owned hot tank (2022), roof shingles (2022), Laminate flooring (2022), new driveway (2022), and updated soffits, fascia, and eavestroughs (2023). Don't miss your opportunity to own a home in one of Mississauga's most desirable neighborhoods! (id:59911)
RE/MAX Skyway Realty Inc.
481 Bergamot Avenue
Milton, Ontario
Exceptional brand-new never-lived legal 2 beds basement apartment. One of a kind with separate heating & cooling controls!!! WoW.. no more too cold or too warm a basement! Luxury finishes.. More like a condo apt, not a basement. Very bright and warm with extra insulation for weather and sound proofing. Modern functional layout. Dimming pot lights, high-end vinyl planks, modern grey Kitchen with plenty of cabinet and counter space. High-end SS appliances (DD fridge, electric stove, range hood, microwave, and dishwasher as well as SS front load full capacity washer and dryer), quartz counter tops, & custom backsplash. Extra comfort living provided by water softener system!! Open concept living & dining. Custom Zebra blinds. Spacious bedrooms with mirrored closets, large windows & dimming spotlights. Private laundry room. Plenty of storage like nowhere else: linen cabinet, coat closet, under-the-stairs storage, and a roomy shelfed cold room for all your storage needs and as an additional kitchen pantry!! Spa-like bathroom with soaker tub and bidet. Excellent location w designated parking, close to great elementary and secondary schools, transit, shopping, and parks. Close to HWYs for easy commuting. Won't last, can't Get Any Better! Must See! (id:59911)
Right At Home Realty
4039 Midhurst Lane
Mississauga, Ontario
Discover this beautifully maintained semi-detached bungalow basement in the sought-after, family-friendly neighborhood of Rathwood. Located just minutes from Square One and within walking distance to Central Parkway Mall, this home offers the perfect blend of convenience and comfort. Dont miss out on this incredible opportunity! (id:59911)
Century 21 Empire Realty Inc
1040 The Queensway Avenue
Toronto, Ontario
Rare opportunity to purchase a parking spot #55. Perfect for personal use or rent it out and keep it as an investment. Can only be purchased by someone who owns a unit in the complex. (id:59911)
Ipro Realty Ltd.
30 Pennycross Crescent
Brampton, Ontario
Rare Find! Spacious End-Unit Freehold Townhouse with Legal 2-Bedroom Basement Apartment. Welcome to this beautifully upgraded end-unit freehold townhouse offering exceptional space, income potential, and modern design in a prime location. With 4 spacious bedrooms upstairs and a fully legal 2-bedroom basement suite, this is the perfect home for large families, savvy investors, or those seeking a mortgage helper! Enjoy the feel of a semi-detached with only one shared wall and abundant natural light from the extra windows unique to end units. The main level features a bright, open-concept layout with a chefs kitchen, stainless steel appliances, elegant finishes, and a walkout to a private backyard perfect for entertaining or relaxing. Upstairs, you'll find 4 generously sized bedrooms, including a luxurious primary suite with a walk-in closet and ensuite. The legal basement apartment offers a separate entrance, full kitchen, 2 bedrooms, and potential for rental income or multi-generational living. (id:59911)
Century 21 Property Zone Realty Inc.
1202 - 3880 Duke Of York Boulevard
Mississauga, Ontario
Stylish 1 Bedroom + Den at Tridels Ovation II in the Heart of Mississauga City CentreStep into this spacious 701 sq. ft. suite offering an ideal blend of style and functionality. The bright, open-concept layout features engineered hardwood in the main living areas and cozy broadloom in the bedroom. The modern kitchen is equipped with quartz countertops, a breakfast island, and full-size appliancesperfect for both everyday living and entertaining. Enjoy a walk-out to your private balcony from the generously sized living room. All-inclusive maintenance covers water, heat, and hydro for stress-free living. The suite includes a premium parking spot conveniently located next to the elevators.Live steps from Square One, Sheridan College, the Central Library, Living Arts Centre, top dining, and GO Transitwith easy access to major highways.Residents enjoy over 30,000 sq. ft. of luxurious amenities: 24-hour concierge, state-of-the-art gym, indoor pool, hot tub, theatre, bowling alley, BBQ area, party rooms, guest suites, and more. Move in and experience the best of downtown Mississauga living! (id:59911)
Exp Realty
305 - 205 Sherway Gardens Road
Toronto, Ontario
Enjoy Luxurious Condo Living At It's First Finest. Bright And Spacious 1 Bedroom Unit For Rent In Etobicoke. Amazing Location Being Steps Away From Sherway Gardens Mall, Public Transit At Your Doorstep, Easy To Access To Hwy 427, 401, Qew, The Airport And Downtown Toronto. Building Amenities Include: 24Hr Concierge, Security, Gym, Pool, Jacuzzi, Sauna, Games/Party Room, Theatre Room, Visitor Parking, Unit Comes With 1 Parking Spot And 1 Storage Locker. (id:59911)
Ipro Realty Ltd
60 Valleyway Drive W
Brampton, Ontario
Magnificent Family Home in Prestigious Credit Valley! Welcome to this stunning, meticulously upgraded family home in the highly sought-after Credit Valley neighborhood of Brampton. Offering a perfect blend of luxury, comfort, and functionality, this residence is thoughtfully designed for modern family living and elegant entertaining. The main level features gleaming hardwood floors, a grand formal dining room, and a massive kitchen equipped with a center island offering additional storage, abundant counter space, and seamless flow into the breakfast area. A sliding patio door off the kitchen floods the space with natural light and leads to the beautifully paved backyard oasis, complete with a fountain, retaining walls, and a built-in bar and barbecue area ideal for outdoor entertaining. A spacious main floor laundry room doubles as a mudroom with direct access from the two-car garage, adding both convenience and practicality. Upstairs, you'll find four generously sized bedrooms, including a guest suite and primary bedroom, both with walk-in closets. Each bedroom enjoys ensuite bathroom privileges, and the shared bathroom features double sinks perfect for busy mornings. The spa-like main bathroom offers a luxurious retreat with elegant finishes. Work from home in style in the mezzanine office, which overlooks the main living area and adds architectural interest and function. The fully finished basement expands your living and entertaining options, boasting a wet bar and plenty of open space for gatherings, games, or relaxation. With thoughtful upgrades throughout, a two-car garage, and unmatched indoor-outdoor flow, this exceptional home offers everything your family needs in one of Brampton's most desirable communities. (id:59911)
Royal LePage Real Estate Services Ltd.
2 - 1335 Weston Road
Toronto, Ontario
ONE BEDROOM, ONE BATHROOM APARTMENT IN PRIME LOCATION. CONVENIENTLY LOCATED WITH PERLIC TRANSPORTATION RIGHT AT YOUR DOORSTEPS! ENJOY EASY ACCESS TO JANE & KEELE SURRAY STATIONS, YORK UNIVERSITY, HIGHWAY 401, PARKS. SCHOOLS, MAJOR SHOPPING CENTERS AND MORE! HIGH SPEED INTERNET INCLUDED Initial WATER INCLUDED AT $75/MONTHLY. (id:59911)
Circle Real Estate
3 - 1335 Weston Road
Toronto, Ontario
ONE BEDROOM, ONE BATHROOM APARTMENT IN PRIME LOCATION. CONVENIENTLY LOCATED WITH PUBLIC TRANSPORTATION RIGHT AT YOUR DOORSTEPS! ENJOY EASY ACCESS TO JANE & KEELE SUBWAY STATIONS, YORK UNIVERSITY, HIGHWAY 401, PARKS, SCHOOLS, MAJOR SHOPPING CENTERS AND MORE!HIGH SPEED INTERNET INCLUDED ,WATER INCLUDED AT $75/MONTHLY (id:59911)
Circle Real Estate
1 - 1335 Weston Road
Toronto, Ontario
BACHELOR APARTMENT IN PRIME LOCATION. CONVENIENTLY LOCATED WITH PUBLIC TRANSPORTATION RIGHT AT YOUR DOORSTEPS! ENJOY EASY ACCESS TO JANE & KEELE SUBWAY STATIONS, YORK UNIVERSITY, HIGHWAY 401, PARKS, SCHOOLS, MAJOR SHOPPING CENTERS AND MORE! HIGH SPEED INTERNET INCLUDED , WATER INCLUDED AT $75/MONTHLY. (id:59911)
Circle Real Estate
20 - 690 Broadway Avenue
Orangeville, Ontario
-ONLY 5 UNITS LEFT- Seize the opportunity to become the First Owner of 20-690 Broadway, a stylish Brand New Townhouse by Sheldon Creek Homes! This gorgeous, modern, 2 Story townhouse features over $14,000 in stunning upgrades, an XL Driveway with room for 2 cars, and an unfinished walk-out basement with spacious yard. Not only is this newly-built space completely carpet-free with luxury vinyl plank throughout, it also features 9 foot ceilings on the main floor. The superbly laid out main floor includes powder room, open concept Kitchen with quartz counters, great room and a walk-out to your back deck. Enjoy thoughtful details, such as a rough in for a 3 pc washroom on the lower level, a rough in for microwave hood fan, & a fridge waterline. Upstairs discover an spacious primary suite with 3pc ensuite & large walk-in closet. Upper level also contains 2 additional bedrooms, 4 pc main bathroom, & a flexible Loft Space to be utilized as an office, kids space, or whatever suites your family's needs. Ask about the option to have the builder finish the basement for additional living space. 7 Year Tarion Warranty, plus A/C, paved driveway, & limited lifetime shingles. Exclusive Mortgage Rate of 2.29% for 3 years available on approved credit. Some conditions apply. (id:59911)
Royal LePage Rcr Realty







