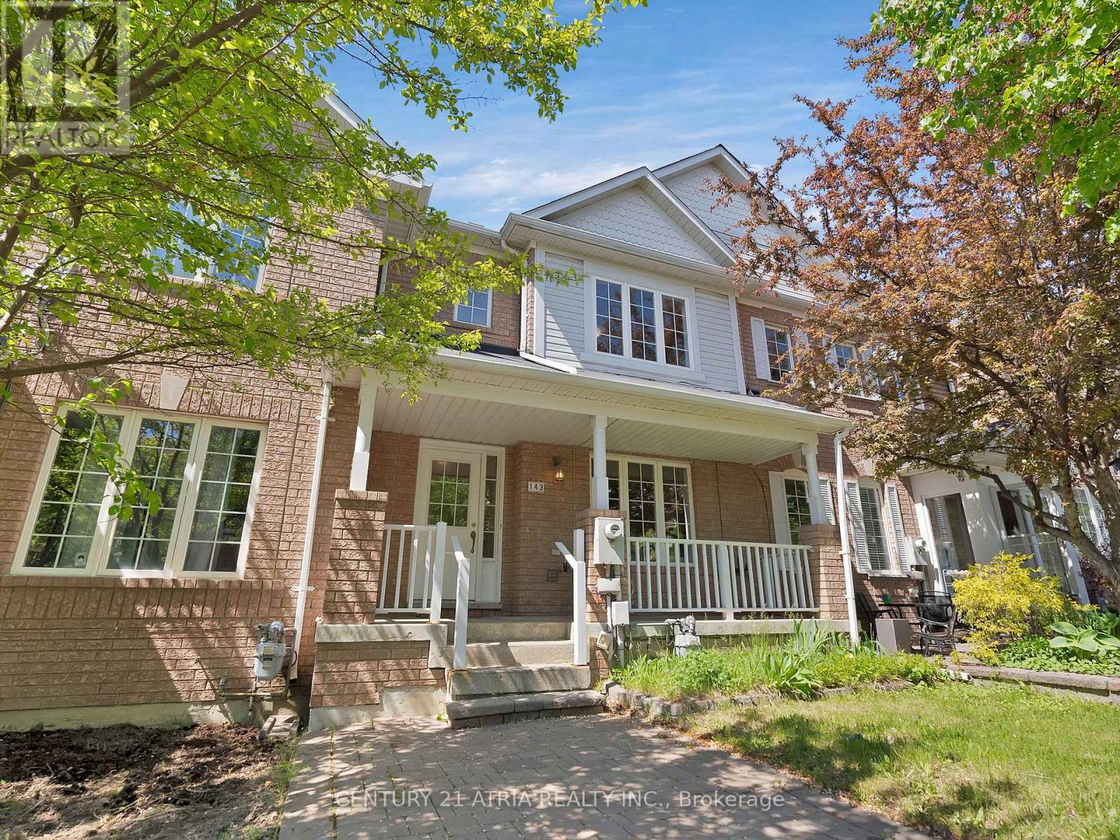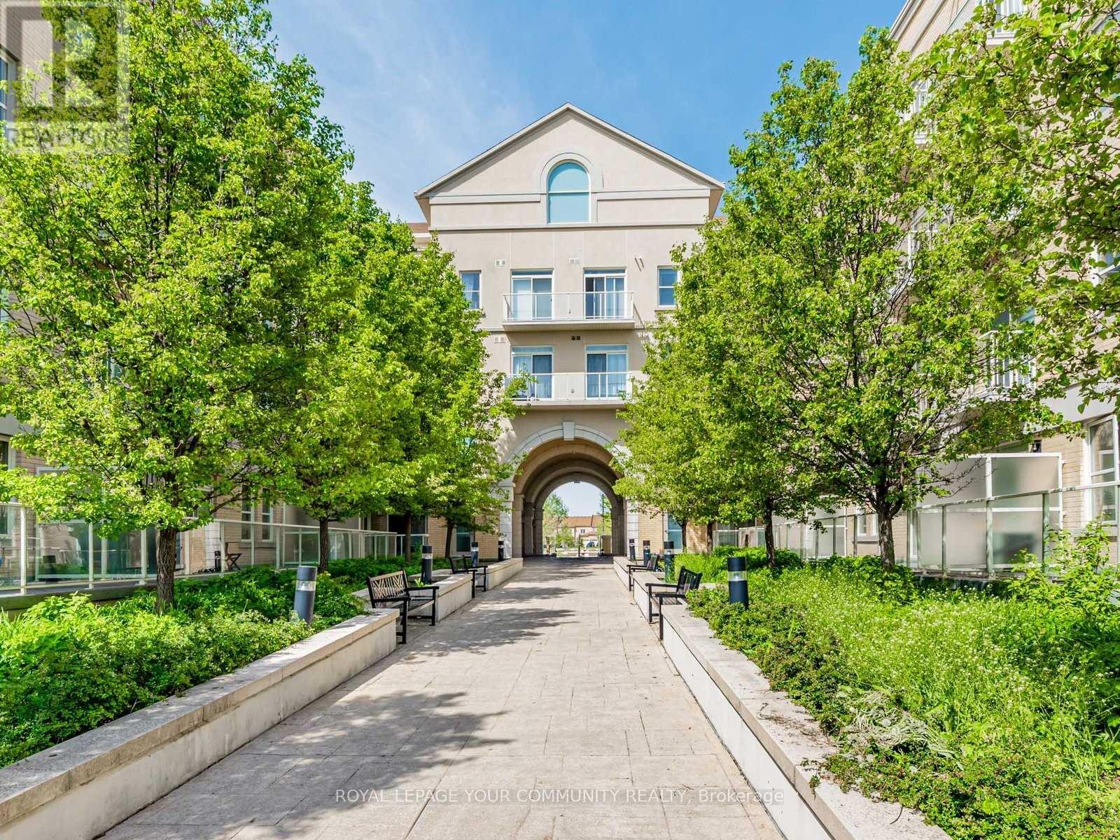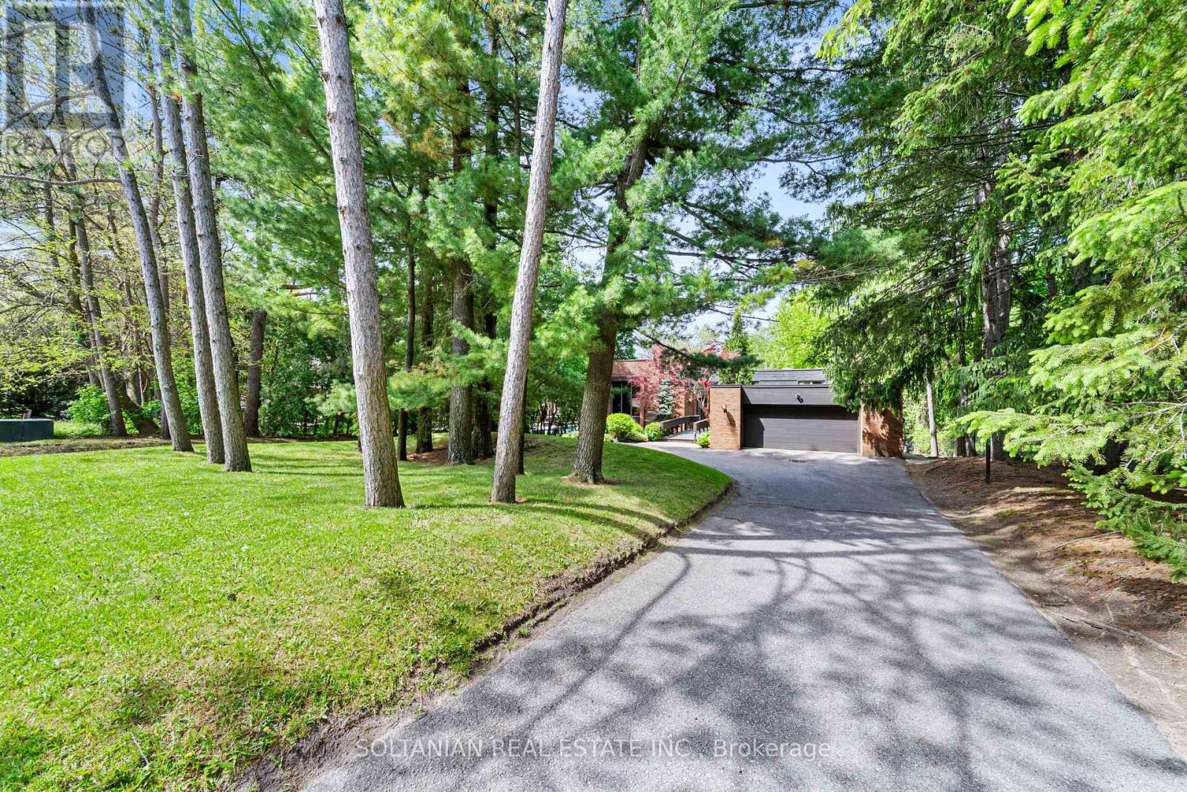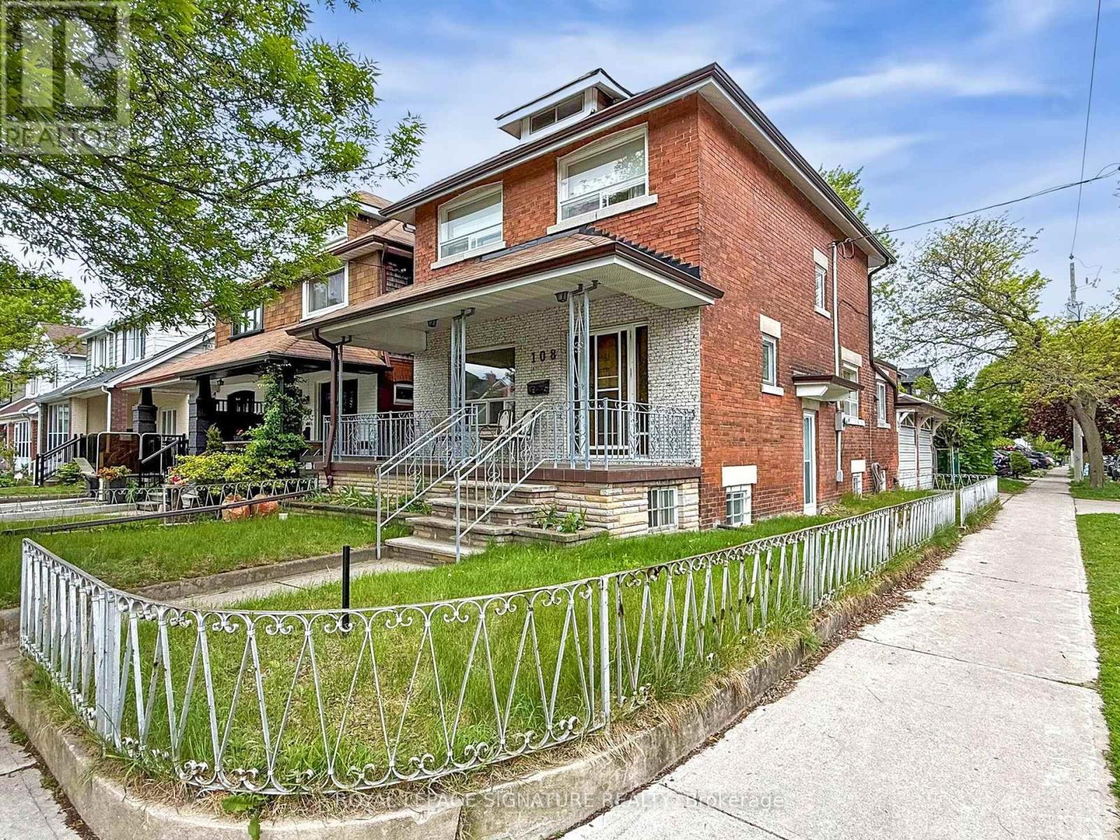18 Riverside Circle
Smithville, Ontario
Attention all downsizers, empty nesters, and retirees! Welcome to this lovely bungalow on a quiet street, located in the highly sought after Wes-Li Gardens community and backing directly onto the serene Twenty Mile Creek. This home offers a picturesque setting where you can sip your morning coffee on your private deck while listening to birds chirp and trees rustle. Step inside to a thoughtfully designed 2 bedroom, 2 bathroom layout with all of the essentials on one level. You’ll love the open concept main floor, complete with vaulted ceilings, a cozy gas fireplace, and bright spaces flooded with natural light. The primary bedroom features two closets, a 3-piece ensuite, and direct access to the deck - perfect for peaceful mornings or evening unwinding. Downstairs, you’ll find a sprawling basement with poured concrete foundation - ideal for storage or room to finish to your liking. The attached garage is deceptively oversized - allowing room to park your vehicle and still have storage space to spare. Enjoy a maintenance free lifestyle, with an affordable condo fee that covers building insurance, common elements, exterior maintenance (roof, windows, foundation, etc.), visitor parking, snow removal, and lawn care. This amazing home is a just short walk to the amenities that the lovely town of Smithville has to offer. Come experience for yourself all that 18 Riverside Circle has to offer - you won’t be disappointed! Please Note: some photos have been virtually staged. (id:59911)
RE/MAX Escarpment Realty Inc.
1156 King Road Unit# 27
Burlington, Ontario
Newer industrial condominium unit approx 3,678 sqft with additional mezzanine approx 1,500 sqft, located in a great well maintained industrial complex, 1-2pc bath on main level, 1-3pc bath, office and work space on mezzanine, 24ft high ceilings, 2 drive in 10x10 overhead doors, 3 phase 100AMP/600volt electrical service that could accommodate a good size business operation. Located between Plains Road and North Service Road with East access to QEW, 403 and 407. (id:59911)
Royal LePage State Realty
2 Roy Harper Avenue
Aurora, Ontario
"LA DOLCE VITA" is an Amazing home at the end of a Family-Friendly court. Please look it over to believe it-it has a porch with a winter glass enclosure and extra-safe costume iron doors in front and at the back. This lovely property has everything you need to call it Home: hardwood throughout and a 9' ceiling, a Beautiful costume Chef's kitchen with high- end s/s appliances, a stone countertop with Custom Backsplash, Great Rm with Gas Fireplace, Prime Br with 5pc Ensuite and large organized W/I Closet, Finished Basement With Bookcase & Elec F/.P, Office can be used as 5th Br, Prof Landscaped & levelled Yard With Patio, Gardens, Artificial Grass, Fully Fenced, Close to Park, High Rank school & all Amenities. (id:59911)
Century 21 Heritage Group Ltd.
6431 11th Line
Essa, Ontario
6431 11th Line in Thornton, Ontario, is a beautifully updated country home that offers a perfect blend of rural charm and modern amenities. This home boasts hardwood flooring and neutral paint tones, creating a warm and inviting atmosphere. The cozy living room features an electric fireplace, perfect for relaxing evenings The kitchen is equipped with stainless steel appliances, granite countertops, and a walkout to the backyard. The primary bedroom includes a luxurious 5-piece semi-ensuite bathroom, and two additional bedrooms provide ample space for family or guests. The lower level offers a family room with murphy bed, a 2-piece bathroom, and a laundry room. This home has Geo thermal heating and Air so it keeps the utility bills low! Situated on a generous lot backing onto the Trans-Canada Rail Trail, the property offers direct access to nature's playground for hiking and biking. The backyard is designed for entertaining has fruit trees and garden, features a sunroom, interlock patio, hot tub, and a heated in-ground pool surrounded by lush gardens. This amazing property is enjoyed all year round! This property exemplifies the allure of country living with the convenience of modern updates and proximity to amenities and the 400 Highway! (id:59911)
RE/MAX Experts
143 Baywell Crescent
Aurora, Ontario
Welcome to your next chapter in the heart of Bayview Wellington, one of Aurora's most loved neighbourhoods! Envision yourself living in serenity in this 3-bedroom townhome located directly across from a peaceful park and playground. This bright, functional layout features open-concept living and dining areas, a spacious eat-in kitchen with walkout to a private backyard, and generously sized bedrooms, ideal for young families or first-time buyers. Enjoy unmatched convenience with close proximity to the Aurora GO Station, T&T, Sobeys, Longos, Cineplex, Goodlife Fitness, top schools, restaurants and plenty of green space and trails. An amazing opportunity to own in this family-friendly neighbourhood for a fraction of the price! **click on virtual tour video** (id:59911)
Century 21 Atria Realty Inc.
321 - 28 Prince Regent Street
Markham, Ontario
Welcome to Garden Court Condos in the highly sought-after Cathedraltown. Suite 321 is a beautifully maintained 2-bedroom, 2-bathroom condo offering 906 square feet of bright and functional living space with desirable west-facing exposure. This thoughtfully designed suite features a split-bedroom layout for enhanced privacy and a sun-filled open-concept living area that walks out to a private balcony, perfect for enjoying tranquil sunset views. The spacious primary bedroom includes a walk-in closet and a modern 3-piece ensuite, while the second bedroom is generously sized and conveniently located next to the main 4-piece bath. The building also offers ample visitor parking, making hosting a breeze. Set in the heart of Markham, this provides the perfect balance of serenity and convenience, with easy access to Highways 404 and 407, transit, shopping, dining, and top-ranked schools. This move-in-ready, condo is an ideal opportunity for those seeking comfort, style, and everyday convenience in one of Markham's most desirable neighbourhoods. (id:59911)
Royal LePage Your Community Realty
51 East's Corners Boulevard
Vaughan, Ontario
Welcome To 51 East's Corners Blvd, A Bright, Airy, And Beautifully Designed 3 Level Townhome In The Heart Of New Kleinburg. This Thoughtfully Laid Out Home Features 3 Bedrooms, 3 Bathrooms, And 2 Distinct Living Areas, Offering The Perfect Blend Of Function And Flexibility For Growing Families Or Professionals. The Second Bonus Living Space Showcases A Stunning Open To Above Design, Enhanced By 9' Ceilings And Large Windows That Flood The Home With Natural Light, Creating A Warm And Inviting Atmosphere Throughout. You'll also Find The Potential For A Third Level Home Office, Ideal For Today's Work From Home Lifestyle. A Double Car Garage Adds Everyday Convenience With Ample Space For Parking And Storage. Perfectly Situated Just Steps From The New Amenity Plaza Featuring Longo's, Starbucks, And Other Essentials, You're Also Just Minutes To Hwy 427 And A Short Stroll From The Charm And Character Of Kleinburg Village. Bright, Spacious, And Ideally Located-51 East's Corners Blvd Offers The Lifestyle And Layout You've Been Looking For. (id:59911)
RE/MAX West Experts Zalunardo & Associates Realty
18 Old English Lane
Markham, Ontario
Welcome to 18 Old English Lane, a remarkable estate designed with vision and craftsmanship, set on a breathtaking 1-acre ravine lot in the prestigious Bayview Glen community. Inspired by the principles of Frank Lloyd Wright, this architectural gem blends seamlessly into its wooded, offering total privacy and serenity on one of the most prestige streets in Thornhill.This expansive residence boasts an elegant circular driveway, resort-style amenities including a stone deck, TENNIS COURT & OUTDOOR POOL, and mature & manicured landscaping that frames the home with natural beauty. Inside, soaring floor-to-ceiling windows flood the grand principal rooms with natural light and offer stunning views of the lush backyard. The spacious family room features a wood-burning fireplace and custom built-ins, wet bar while the library offers a quiet retreat with rich millwork and private access to the primary suite.The chef-inspired kitchen is equipped with premium appliances and a large eat-in area ideal for family gatherings. The luxurious primary suite includes its own private balcony overlooking resort like backyard with swiming pool and tennis court, spa-like ensuite bath, and dual walk-in closets. Upstairs, with a skylight & four additional bedrooms include built-in cabinetry and two semi-ensuite bathrooms, providing comfort and functionality for a growing family.The fully finished lower level with seperate entrance/ new flooring is designed for entertaining and relaxation, featuring a large recreation room, nanny suite, new above-grade windows, a spa zone with cedar sauna, and a powder room.A rare offering in an unbeatable location minutes from Bayview Golf & Country Club, top-rated public and private schools, parks, trails, transit, and highways. (id:59911)
Soltanian Real Estate Inc.
47 Berczy Manor Crescent
Markham, Ontario
Luxury Double Car Garage New Home on a Quiet Street. Approximately 2,500 Sq.Ft. - 4 Bedrooms, 3.5 Washrooms. 9ft Smooth Ceiling Throughout, Hardwood Floor, Second Floor Laundry. Functionality Meets Style With Thoughtful Features. Close to Highways, Transit, Costco, and Shopping. (id:59911)
Anjia Realty
402 - 1050 Eastern Avenue
Toronto, Ontario
Brand new 1 bedroom with fireplace & rooftop green views at Queen & Ashbridge Condominiums. Open concept layout with light, bright & modern finishes including oak design vinyl flooring throughout, spacious walk-in closet and electric fireplace. Kitchen features quartz countertops and backsplash and integrated appliances. Stylish bathroom includes soaker tub, handheld shower head with slide bar and vanity with storage drawers. Balcony overlooks podium rooftop urban forest with trees and resident gardening plots, away from the surrounding streets. Building will feature exceptional amenities for this location, including concierge, spacious fitness centre (spin studio, cardio area, strength training area, functional training space, yoga studio, change rooms & steam rooms), beautifully furnished co-working space with double-height ceilings and windows, sky lounge with BBQ terrace and 7 guest suites. Located directly across from Woodbine Park with services, shopping, dining, and entertainment at doorstep. Quick commute to downtown via 501 streetcar or bike along Lake Shore. Farm Boy, Loblaw's & Bruno's Fine Foods approximately 15 minute walk away. Some images have been virtually staged. Some amenities still under construction. (id:59911)
Chestnut Park Real Estate Limited
108 Glebemount Avenue
Toronto, Ontario
LOCATION! LOCATION! LOCATION! Attention Builders, Investors, Landlords and Creative Visionaries! Welcome to 108 Glebemount Ave, a RARELY Offered Legal Duplex with a large renovated attic providing ample living space for you and your family on a great corner lot! Loved by the same family for almost 7 decades, this Large Detached Legal Duplex with a double car garage and newly renovated basement apartment on High Demand Glebemount Ave. has UNLIMITED POTENTIAL! A once in a century opportunity, this is the ideal property to create your dream home or investment property. Just steps to the Danforth, Subway, Schools, Hospital, Churches and East Lynn Park, this property boasts high ceilings and large principal rooms. Access to the entire city directly from your doorstep while being in the highly coveted Danforth community. Don't miss out on your opportunity to construct your dream showpiece home in one of Toronto's most sought after communities. (id:59911)
Royal LePage Signature Realty
327 Dyson Road
Pickering, Ontario
Rosebanks hush-quiet lanes rarely surrender a 50 150-ft blank canvas but Dyson just blew the doors off. 327 Dyson sits a literal stones skip from the Waterfront Trail and Rouge Bay, tucked among modern mansions that make architects swoon. Think birdsong for a soundtrack, lake breeze for air-conditioning, and a driveway that parks every guests ride. The existing two-bedroom bungalow is a picturesque, quaint oasis. A house-proud living room, eat-in kitchen with cupboard capacity to rival a caterer, and a primary suite sized for a king bed + reading nook + WFH desk + future walk-in closet. Bedroom two works hard as nursery, guestroom, or dedicated office. A walk-out porch surveys the tree-lined backyard150 ft of deep, private, kid-and-dog-approved green space. Detached garage? Call it your future studio, gym, or project lab - maybe even a separate man-cave to watch the Raps, Jays, Leafs and all the sports you want! But the real headline is what could rise here. With 50 ft of frontage, modern luxury builds on the street are already flirting with lake views. Draft your dream contemporary, add a rooftop terrace, and let the skyline and Rouge wetlands co-star. This is infill at its finest: prestige postal code, gentle topography, utilities in place, zero Toronto land-transfer-tax. Investors, builders, forever-home dreamers take a deep breath (Dyson pun intended) and imagine the value that will get your equity wrapped up tighter than a Supersonic blow-dry. Not ready to build yet? Rosebank is highly desirable which means AAA Tenants and premium rent for the property. Build equity, save more and plan your dream home! 327 Dyson. Where nature, luxury, and limitless potential collide. Book a private tour and bring your blueprints; the birds are already rehearsing your housewarming soundtrack. (id:59911)
RE/MAX Ace Realty Inc.











