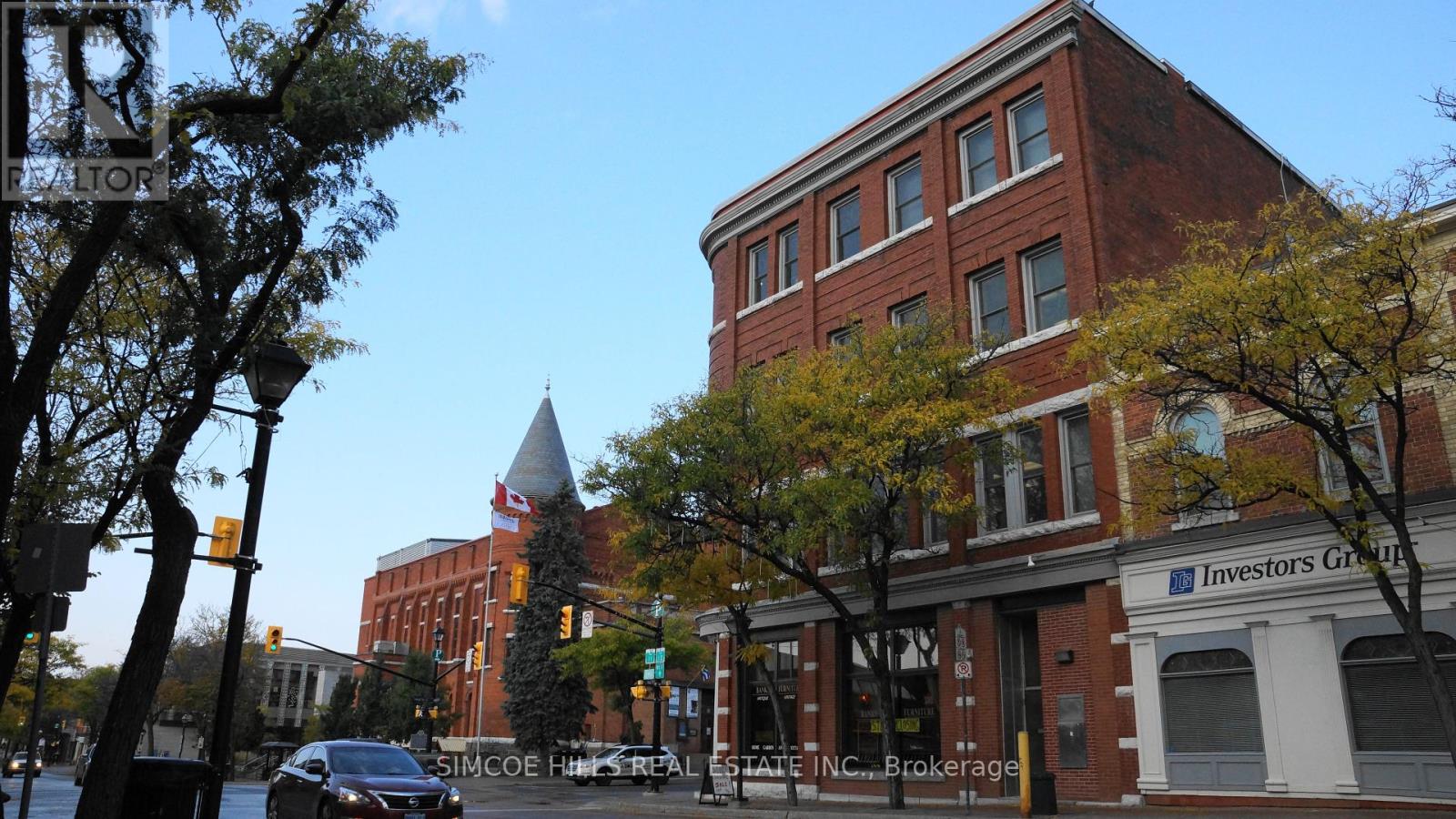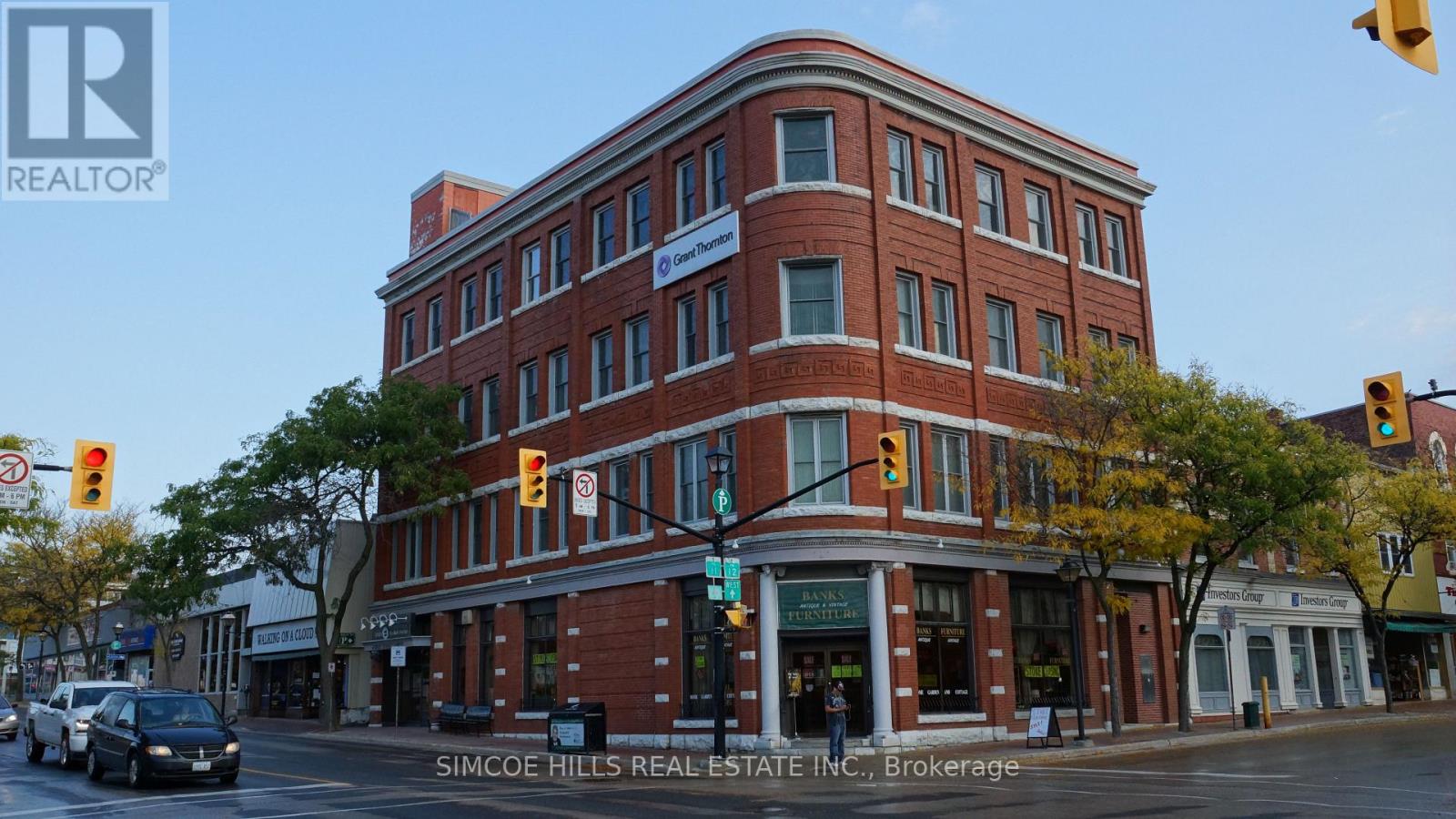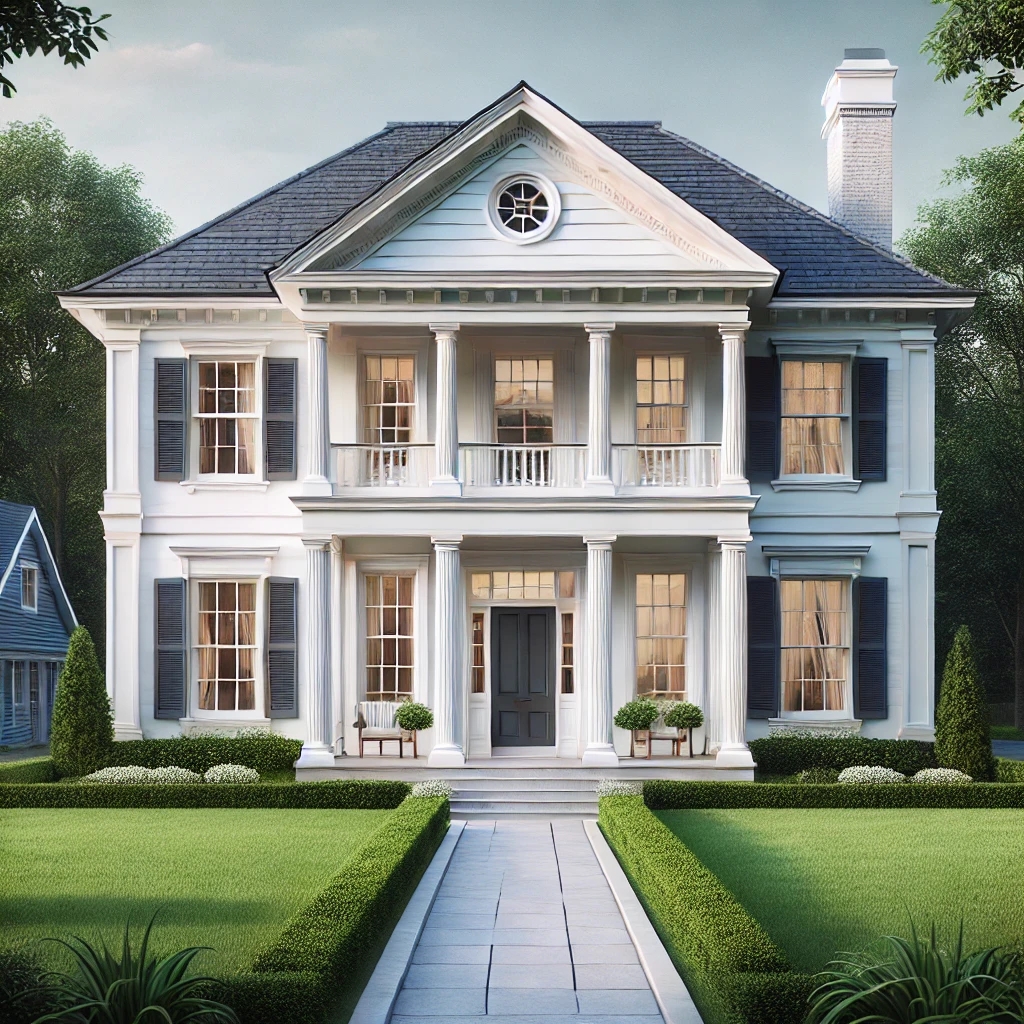1361 Con 2 Road N
Ramara, Ontario
Last 6/10 K, of Con Rd 2 is "unassumed" by the Twp of Ramara. The road is not maintained or plowed in the winter. Because it is unassumed, you would be unable to obtain a Building Permit. The property is most suited for a quarry operation. **EXTRAS** None (id:59911)
Simcoe Hills Real Estate Inc.
408 - 354 Atherley Road
Orillia, Ontario
Welcome to the epitome of lakefront living. Wake up to breathtaking, panoramic views of Lake Couchiching, where the picturesque shoreline, sandy beach, and scenic walking and biking trails are right at your doorstep. This beautifully appointed 2 bedroom +, 2-bath unit offers an unparalleled waterfront lifestyle. The open concept living and dining area seamlessly flows to a private balcony with a BBQ hookup, perfect for outdoor relaxation. A gourmet kitchen with a breakfast bar makes entertaining effortless. The primary bedroom boasts a walk-in closet, ensuite bath, and direct access to the balcony, inviting serene morning views. The second bedroom also features a walkout to a balcony, while the versatile den is ideal as a home office or dining space. For added convenience, the unit includes in-suite laundry. Enjoy the ease of two underground owned parking spaces, a private storage area, a car wash bay, a bike storage room, and a canoe/kayak space. Panoramic Point offers an exceptional array of amenities: an indoor pool and hot tub, an exercise room with lake views, saunas, and a stylish lounge/party area with a gas fireplace and outdoor patio. Guest suites provide accommodations for visitors. Nestled near parks, dining, shopping, theatre, golf, skiing, and boating, this residence combines natural beauty with urban convenience. Experience lakefront living at its finest! (id:59911)
Simcoe Hills Real Estate Inc.
205 - 6 West Street N
Orillia, Ontario
PRIME DOWNTOWN LOCATION. PRESTIGIOUS FORMER BANK BUILDING. THIS SPACE WAS THE BOARDROOM. ELEVATOR, 2 PUBLIC WASHROOMS. 1 PRIVATE WASHROOM. SHARED KITCHENETTE .1100 SQ FT (id:54662)
Simcoe Hills Real Estate Inc.
4 - 2-10 Mississaga Street E
Orillia, Ontario
PRIME DOWNTOWN LOCATION. CORNER OFFICE IN HISTORIC BUILDING. GOOD WINDOW SPACE. SHARED KITCHEN RECEPTION /WAITING AREA AND WASHROOM. UTILITIES AND TMI INCLUDED IN RENT. 2 ADDITIONAL INTERIOR OFFICES AT $650/MONTH (id:54662)
Simcoe Hills Real Estate Inc.




