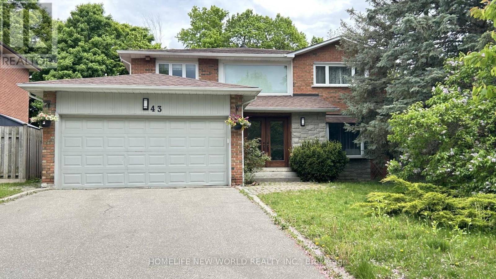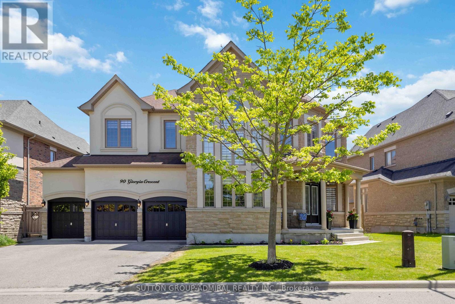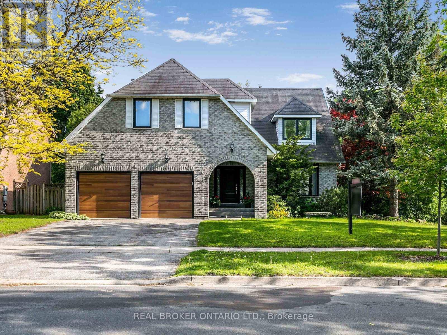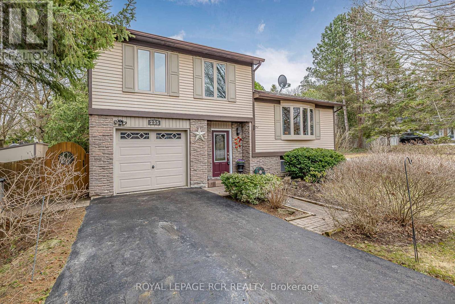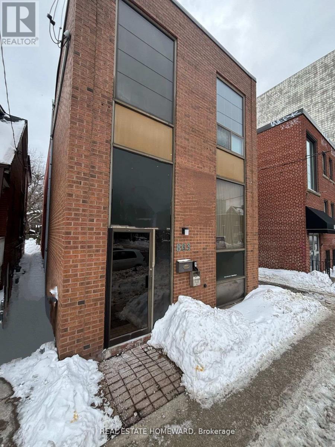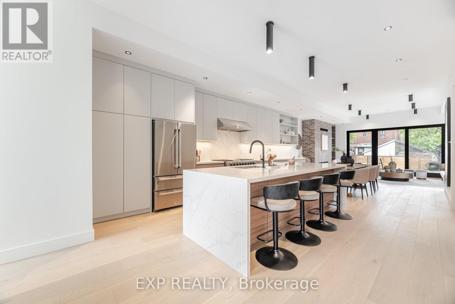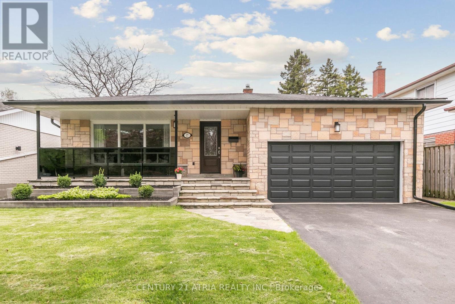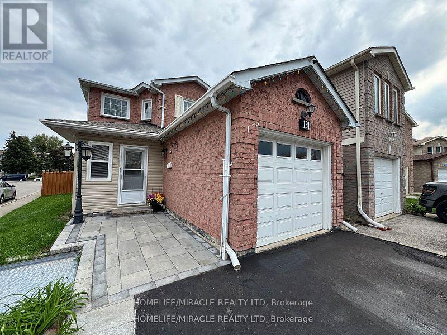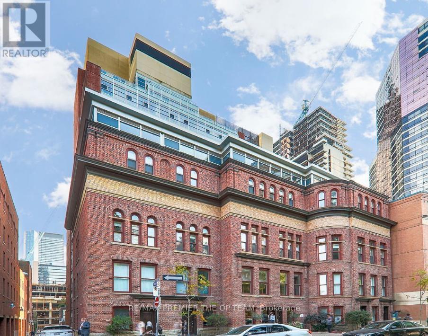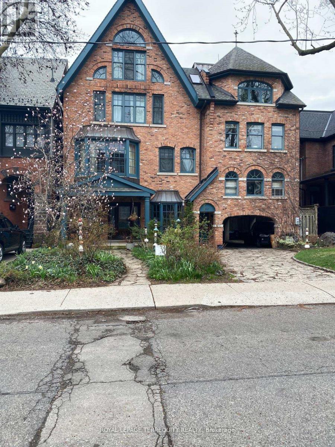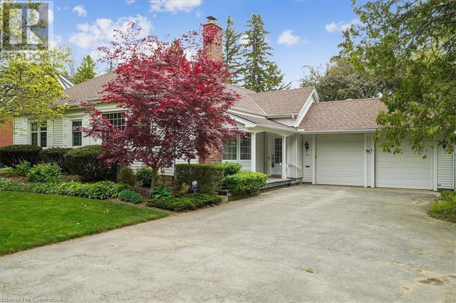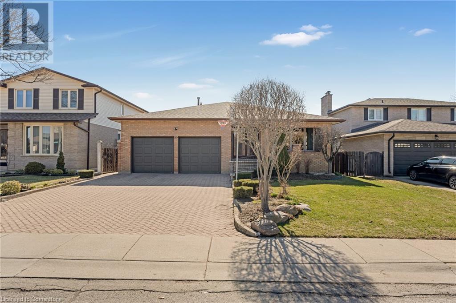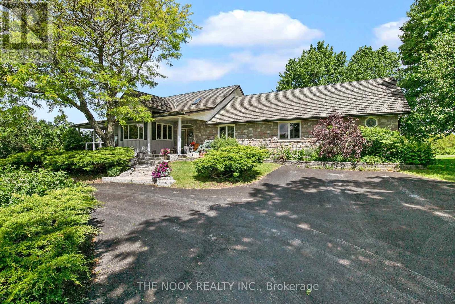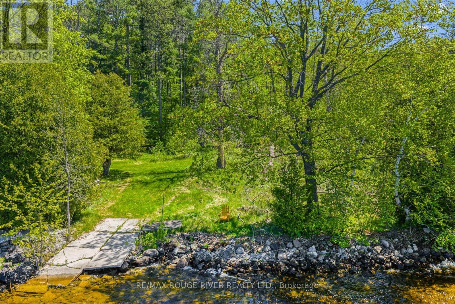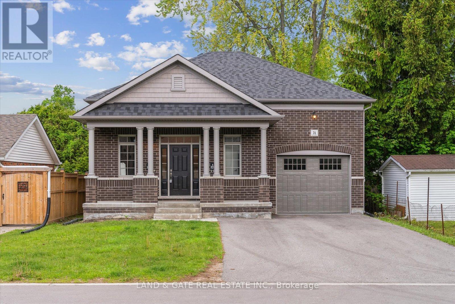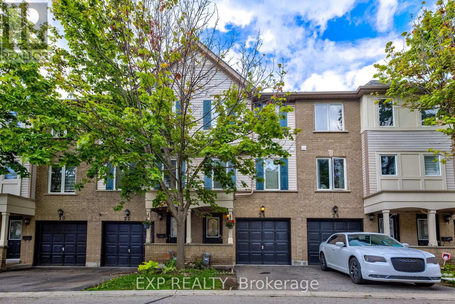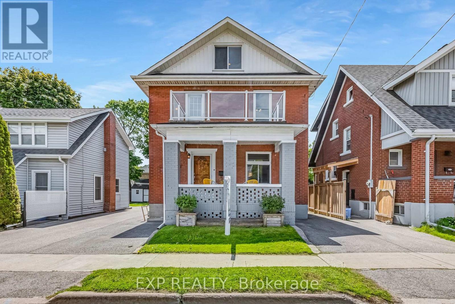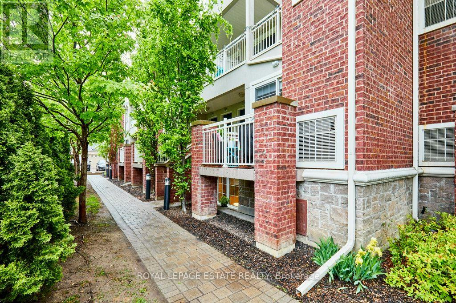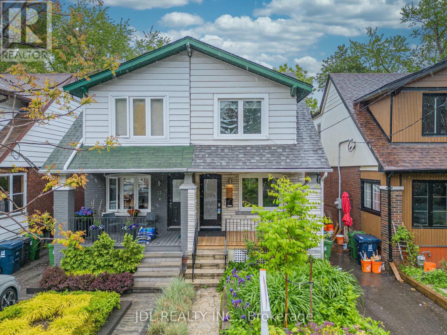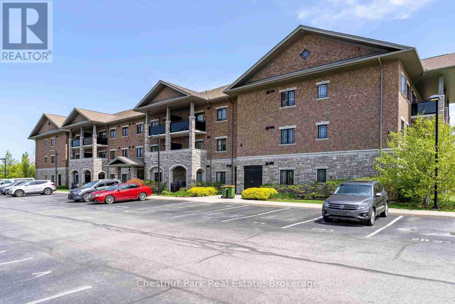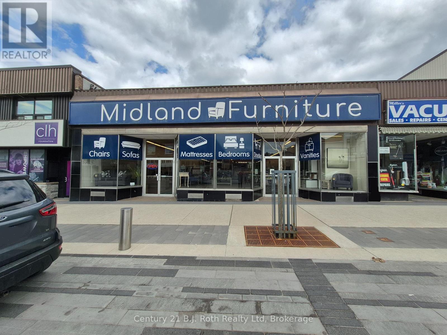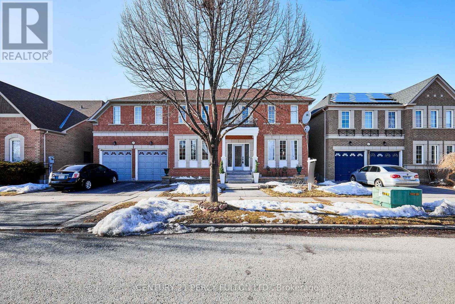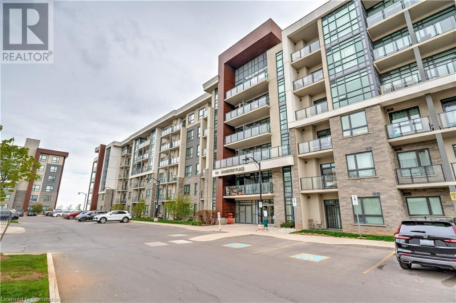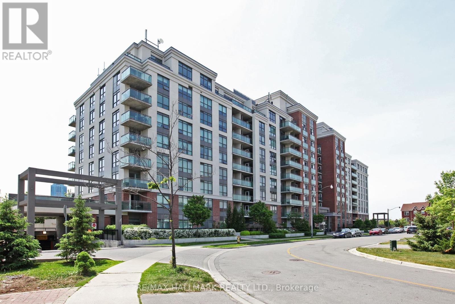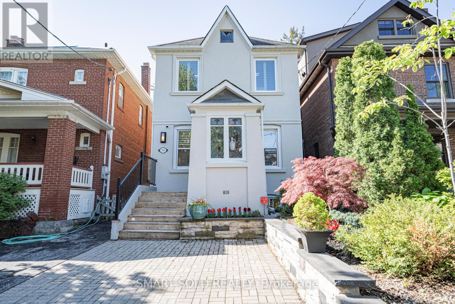43 Lunau Lane
Markham, Ontario
This stunning updated home nestled on a gorgeous ravine lot in prestigious Thornhill. The home boasts around 5000 sqft of living space. Double door entrance. Upon entry, you're welcomed by a soaring double-height foyer and an elegant open-riser spiral staircase, creating a sense of openness and grandeur. The custom kitchen is a chefs dream, featuring an oversized counter island, granite countertops, built-in appliances and W/I pantry. Wall to wall large windows in both the kitchen & primary bedroom bring in abundant natural light and offer unobstructed view of the backyard pool & picturesque ravine. Luxurious master Ens. W/ 2 person jacuzzi, oversized glass shower w/ bench, heated floor. Huge master walk-in closet. A spacious motorized curtain elegantly drapes the window above the main entrance offering both privacy and light control. Pot light, smart house lighting technology thru-out. No sidewalk, driveway fit up to 4 cars. The fully finished basement includes a large recreation space & gas fireplace, additional bedrooms, office and a versatile workshop. Don't miss it! (id:59911)
Homelife New World Realty Inc.
1212 - 185 Deerfield Road
Newmarket, Ontario
Walk to shops & Great amenities at the New Davis Condos. Newmarket's first condo tower in 30 years is packed with Luxury features to make a bold statement! Located across the street from Tim Hortons, a local bakery, restaurants, TD Bank, and a children's playground at the your door step. Incredible extras allow you to enjoy modern living with extra amenities and a vibrant community. Local parks to walk your dog, Go Train, YRT Bus and highways nearby. So Welcome Home !! (id:59911)
Right At Home Realty
90 Giorgia Crescent
Vaughan, Ontario
Welcome To 90 Giorgia Crescent, An Exquisite Luxury Home In The Prestigious Mackenzie Ridge Enclave. Nestled Within Natures Beauty And Just Steps From Protected Trails And Parks, This Stunning Residence Offers Over 6,000 Sq. Ft. Of Refined Living Space Where Elegance Meets Tranquility. Step Inside To Experience A Grand Open-Concept Layout Highlighted By A Soaring 22-Ft Ceiling In The Formal Living Room And A Sweeping, Open Staircase. Every Detail Reflects Exceptional Craftsmanship And Thoughtful Design. At The Heart Of The Home Is A Chefs Kitchen Featuring A Spacious Two-Tier Center Island, Dual Sink Stations, High-End Built-In Appliances Including An Oven, Microwave, Warming Drawer, A Gas Grill Top, And Pot Filler. Overlooking The Cozy Yet Expansive Family Room, It's An Entertainer's Dream With Views Of The Lush, Tree-Lined Backyard. The Second Floor Offers Private Retreats For Each Family Member, With All Bedrooms Featuring Walk-In Closets And Ensuite Bathrooms. The Primary Suite Is A Luxurious Sanctuary With A Sitting Area And A Spa-Like 6-Piece Ensuite, Including Double Vanities, A Soaker Tub, And A Large Glass Shower.The Fully Finished Basement Extends The Living Space With Two Additional Bedrooms, Two Elegant Bathrooms, A Recreation Area, Full Kitchen, And Private Exercise Room, Ideal For Guests, In-Laws, Or Leisure. Outside, The Secluded Backyard Offers Space And Serenity, Ready To Be Transformed Into Your Personal Oasis. Located Minutes From Elite Schools Like The Country Day School And Villanova College, And Near World-Renowned Golf Courses Such As Eagles Nest And Maple Downs, With Easy Access To North Maple Regional Park Via Scenic Trails. 90 Giorgia Crescent Is A Rare Opportunity To Own A Luxurious Home Surrounded By Nature, Yet Close To Every Amenity. (id:59911)
Sutton Group-Admiral Realty Inc.
66 Harmony Hill Crescent
Richmond Hill, Ontario
Welcome To 66 Harmony Hill Crescent Where Elegance Meets Location In Richmond Hills Coveted Mill Pond Community! This Stunning Detached 2-Storey Home Sits Proudly On One Of The Most Sought-After Streets In The Prestigious Mill Pond Neighbourhood. Nestled On A Rare 69 X 126 Ft Lot, This Home Offers Incredible Curb Appeal And A Pool-Sized Private Backyard Perfect For Summer Memories. A Grand Entrance Embraces You As You Step Inside This Beautiful Sun-Drenched Homes, Featuring Stunning Hardwood Floors Throughout And A Thoughtfully Designed Layout Ideal For Both Everyday Comfort And Stylish Entertaining. A Fully Upgraded Kitchen Is A Chefs Dream, Perfect For Comfy Family Dinners And Passing Down Of Traditions. Quartz Countertops, Gas Range, Top-Of-The-Line Appliances, And An Expansive Eat-In Area That Overlooks The Lush Private Yard, Are All An Entertainers Delight. Luxurious Custom Built-Ins Throughout Offer Elegance, Warmth, And Ample Storage. Every Corner Of This Home Exudes Charm And Quality Craftsmanship. Just Steps From Pleasantville Public School, Scenic Mill Pond, And Nearby Trails And Parks, This Location Offers A Rare Blend Of Prestige And Practicality. Homes Rarely Come Up For Sale On This Spectacular Street! Don't Miss Your Chance To Call It Home! (id:59911)
Real Broker Ontario Ltd.
235 Hibiscus Court
Newmarket, Ontario
Nestled on a quiet, family-friendly court, this inviting 3-bedroom home at 235 Hibiscus Court offers the perfect blend of comfort and convenience. Step inside to a spacious living room, bathed in natural light from a charming bay window and featuring elegant hardwood floors. The stylish kitchen, boasting granite countertops and a bright breakfast area, overlooks the expansive backyard, creating a seamless connection to outdoor living. Enjoy easy access to the deck from the kitchen, ideal for summer barbecues and entertaining. The finished basement provides additional living space, perfect for a recreation room or home office. Outside, discover your private oasis: a large, fenced backyard featuring a heated inground pool, a patio accessible from the family room, and a deck accessible from the kitchen. This meticulously maintained home offers walkouts from both the kitchen and family room, seamlessly blending indoor and outdoor living. Enjoy the convenience of this prime location, close to excellent schools, Southlake Hospital, GO trains, Highway 404, and a wealth of amenities. Experience the tranquility of a quiet court, while remaining just moments from everything you need. This is more than just a home; it's a lifestyle. (id:59911)
Royal LePage Rcr Realty
222 Kemano Road
Aurora, Ontario
Welcome to this beautifully maintained detached 4+ bedroom, 4 bath home, nestled on an impressive almost 60ft premium lot. Step through the upgraded double entry door into a striking 17ft high foyer. The combined living and dining room features a charming bay window, while the renovated kitchen boasts Caesarstone countertops, stainless steel appliances, tile backsplash, and a walk-out to the deck - perfect for entertaining! Relax in the spacious family room with fireplace and another walk-out to the backyard deck. Upstairs, the primary bedroom offers a 4pc ensuite, a large walk-in closet, and California shutters. The second floor features brand new hardwood flooring and fresh paint throughout. The fully finished basement includes a recreation room, additional 2 bedrooms, 3pc bath, separate entrance, ideal for rental income to offset your mortgage! Each level has its own laundry. All appliances are recently upgraded, and the furnace, air conditioning, and hot water tank are owned - no rental fees! Located in a prime neighbourhood, close to top-rated schools, amenities, and transit. Enjoy a double garage + 4 driveway parking spots. This home is move-in ready - don't miss it! (id:59911)
Harvey Kalles Real Estate Ltd.
108 Sammon Avenue
Toronto, Ontario
Wow! Welcome to Your Stunning 4 Bedroom Custom-Built Home with a Rarely Offered City Approved 2 Bedroom In Law-Suite/Apartment w/ Separate Entrance & Detached Garage in the Heart of East York! Enjoy Over 3400sq.ft of Meticulously Designed Space, Blending Architectural Innovation with Luxury Finishes & Smart Home Technology. The Open Concept Main Floor Features 10ft+ Ceilings, Oversized Marvin Windows, & a Skylight Illuminating a Floating Glass Staircase. The Chefs Kitchen Features High-End Hardrock Maple Cabinetry, a 48 Inch Gas Range, & a Striking 10ft Quartz Waterfall Island, Flowing into a Living Space Anchored by a 4ft Gas Fireplace with an Inset Media Console. The Principal Suite Offers You a Private Retreat with Cathedral Ceilings, a Spa-Inspired Ensuite with a Custom Walk-In Shower, Soaker Tub, Double Vanity, & Spacious Laundry with Sink, Plus a Custom-Built Closet. The 2 Bedroom In-Law Suite/Apartment Features 9ft+ Ceilings, Five Large Windows, a Modern Kitchen with a Walk-in Pantry, a 3 Piece Washroom, & Private Laundry, Making it Ideal for Extended Family or Rental Income. This Home is Built for Efficiency & Performance, Featuring Brand-New HVAC, Plumbing, & a 200A Electrical Upgrade, Plus Improved 3/4 Water & Gas Lines. A High-Efficiency Gas Water Tank (Owned), Custom-Built-in Aria Vents, Solid Core Doors, & Select-Grade Engineered Hardwood Flooring Enhance Comfort & Durability. The Striking Brick Facade with a High-End EIFS Concrete Finish is Matched by a Detached Garage with Full Electrical Service, a Widened Driveway for Three Vehicles, & a Gas BBQ Rough-In. With Smart Home Features Like Three Video Doorbells, a Smart Thermostat, Built-in Speakers, & Custom Designer Lighting, this One-of-a-Kind Masterpiece Offers Unparalleled Luxury in the Heart of East York. Just Steps to the Danforth, Pape & Donlands Station, Shops, Banks, Cafes, Community Center & DVP. Must See Virtual Tour at www.108SammonAve.com. (id:59911)
Exp Realty
17 Janellan Terrace
Toronto, Ontario
This is the one for you!! Located in one of West Hill's most desirable and vibrant neighbourhood, a serene and friendly street with all amenities in close proximity. A charming, cozy, well maintained and spacious home ideal for multi-generational living. This upgraded four level back-split house has four good sized bedrooms, three bath, and a double drive thru garage, ideal for storing a boat. Fourth bedroom currently used as an office. Over 2,077 sqft of living space (1,801 + 276). Vinyl flooring throughout, upgraded attic insulation, security system (not monitored) and newer windows. The front has a flagstone walkway and a wide verandah with newly installed glass railings and landscaping. There is an upgraded eat-in kitchen with a brand new fridge and stove, granite counter top, hood range; built-in dish washer, ceramic tile floor and pot lights, in addition it also has a 23 ft family room with a gas fireplace and an interlocking brick side yard. The garage has a new garage door opener, storage space and parks two cars. A separate side entrance may offer in-law potential. The basement has a large recreation room with double closets, a three piece bath, a laundry room, and a crawlspace with tons of storage. Just a minute walk to TTC, 86D on Beachgrove, 54A, 54E on Lawrence Ave E and Rouge Hill Go. Highland Creek Ravine a nature lover's paradise, Colonel Danforth Park and Lake Ontario Waterfront Trail which offers stunning views. Within the immediate vicinity there is Rouge Beach, Metro Toronto Zoo, Port Union Recreation and Fitness Center, Toronto Library, UTSC, Centennial College, Heron Park Community Centre, Centenary Hospital, several popular grocery stores, plazas, primary and secondary schools. Now is your chance to own this fantastic home, a must see, so don't miss out! (id:59911)
Century 21 Atria Realty Inc.
131 Plumrose Pathway
Toronto, Ontario
Location*FULL 5BD+4WR* Detach Home. BSMT INCOME OPPORTUNITY, Large 3+2 Bedroom,2+1+1 Bath, Perfect for Growing Family/Investor with interlock frontage, Located near TTC#131,Convenient,large Encld Porch, X large Deck+BBQ area. Open Concept, Modern style Vinyl Floor Throughout 1-2 f1,Huge Windows In Rooms. Newly Painted, Renovated Kitchen WITH Modern Wifi Appliances, Quartz C/Top, Deep Double Sink, Backsplash & Lots Pot lights, Prim Bdrm W/4PcEnsuite.Fully Redone Both Stairs 2023., NEW W+D 2023, Extra widened Driving Way Easy Park 2Cars!Excellent School District! Family Friendly Neighbourhood. FULLY Renovated, Move in Ready, Steps To Schools, Parks, Mall, Place Of Worship, Restaurants, Groceries And More. Easy Access To Hwy401, TTC,& Future LRT Station, ROOF 2022, A11 OVER LED LIGHTS, 2"Vinyl Blind +Rolling Zebra Blinds. MANY UPGRADES to Type, No Disappointments, FINISHED BSMT-2BDR+1X3.PRICED to*SELL*FAST*.Furniture/Content Also for Sale. (id:59911)
Homelife/miracle Realty Ltd
407 - 11 St Joseph Street
Toronto, Ontario
Luxury Boutique Living In 'Eleven Residence' On Bay. Property comes fully furnished - All furniture items in the property will be included as part of the sale... Ready to be rented as a Turnkey rental property or or Turnkey to own!! Prime Central Location & Close To Hospitals, U Of T, Ryerson, TTC, Financial District, Yorkville, Queens Park, Eaton Centre, Yonge St. Shops & Restaurants & More! Across The Street From Wellesley Station. (id:59911)
RE/MAX Premier The Op Team
53 Donwoods Drive
Toronto, Ontario
Country in the city! Turn key family home nestled in the sought after enclave of Hoggs Hollow. Coveted valley living offers privacy, expansive tree lined properties all with in a 5 minute walk to Yonge Street shops and the subway at York Mills. Traditional centre hall floor plan with sensational 3 storey addition. Large formal principal rooms. entertainers Great Room in the rear featuring an authentic chef's kitchen, eat-in area and casual family room. Take in pool side living and the abundance of natural greenery from the wall of windows that opens up to the flagstone sun patio, pool and spa. Perfect for family life, 5 bedrooms upstairs including a secluded primary suite and secondary laundry. Flexible lower level including fabulous recreation room, gym, full sized laundry and a 6th bedroom. There is even a pool change room with bathroom facilities that can be accessed from the side door walkout. Ample storage inside and out. The tandem garage offers plenty of storage space. The large mudroom off the garage with easy access to house and backyard. A rare find in the heart of the Toronto. (id:59911)
RE/MAX Hallmark Joy Verde Group Realty
Royal LePage/j & D Division
4 - 60 Howland Avenue
Toronto, Ontario
Welcome to your new home in the annex, this upper level two bedroom two bathroom with two skylights for extra natural light and maple hardwood flooring has to be seen. An arched east facing window in the living room adds an element of elegance and classical design allowing you to enjoy the morning sunrises and then cozy up in the evening with the gas fireplace. The bright skylit dining area grants you the space and light to enjoy morning coffees and evening meals. The primary bedroom has an ensuite four piece bathroom, skylight for added natural light, built in closets and a walk out north facing balcony. The second bedroom is well light and spacious, which allows it to be either a bedroom with a built in closet for added storage or easily fit in a home office for at least one or two people. Additional storage in the lower level plus ample amounts in the unit will help to keep the space open and uncluttered. Steps to Bloor St West and two subway stops. (id:59911)
Royal LePage Terrequity Realty
729 Wettlaufer Terrace
Milton, Ontario
Welcome to this stunning 3320 sq.ft. model home, a masterpiece of modern elegance and thoughtful design. Boasting 4+1 bedrooms, 3.5 baths, and a third-level loft, this home blends luxury and practicality. The interior features wide plank engineered hardwood floors throughout, with consistent finishes in closets, landings, and loft. Enhanced by custom wainscoting, trim work, and upgraded square pillars, every detail exudes sophistication. The custom kitchen is a chefs dream, equipped with quartz countertops, a Sub Zero paneled fridge/freezer, a 36" Wolf induction cooktop, and a suite of premium Wolf & Miele appliances. Thoughtfully designed with custom cabinetry, pull-out storage, under/over-cabinet LED lighting,& recessed outlets, the kitchen combines beauty with functionality. The open-concept living space showcases an elegant 15' accent wall, a custom limestone fireplace with a 10-foot overmantel & premium light fixtures, creating a warm yet refined atmosphere. Smart features include a Smart Home Security System, Ring doorbell, Ecobee thermostat, and built-in ceiling speakers. The primary suite offers a spa-like experience with a jacuzzi tub w/jets & sleek Moen 90fixtures. Additional highlights include a motorized Hunter Douglas blind, custom California shutters, a second-floor custom linen closet, and upgraded wrought iron railings. Climate control is optimized with a Carrier 120,000 BTU furnace, 3 ton AC, and Mitsubishi heating/cooling pump in the loft. The backyard is a private oasis, featuring a salt water in-ground pool with custom waterfalls, LED lighting, & a wide sun-step. Professional landscaping adds lush greenery, mature trees, and privacy walls. A cement pad with expanded gas lines is ready for a generator. Additional upgrades include a reverse osmosis drinking system, a water softener, and a heated garage with custom storage. This home offers unparalleled luxury, modern convenience, and timeless style in one of Milton's most desired neighborhoods. (id:59911)
Royal LePage Meadowtowne Realty
947 Glenwood Avenue
Burlington, Ontario
Nestled on one of the most sought-after tree-lined streets in Aldershot, this charming raised bungaloft sits on an expansive 75 x 162 lot, offering both tranquility and a beautifully landscaped setting. Ideally located just moments from top-rated schools, Burlington Golf & Country Club, LaSalle Park, the Marina, GO Transit, RBG, and hiking trails, convenience is at your doorstep. The main level boasts a bright and spacious great room addition, featuring crown molding, cathedral ceilings, large windows with a walkout to terrace, creating a seamless connection to the outdoors. The traditional living and dining rooms are graced with original cove ceilings, two large bay windows and a cozy fireplace. Additionally, two generously sized bedrooms, a beautifully appointed 4-piece bathroom, main floor laundry and pantry are all conveniently located on the main level. The upper level offers a private retreat with a spacious primary bedroom, complete with an ensuite, walk-in closet and access to the large walk-in attic. The lower level is perfect for entertaining, including a large recreation room with pine ceiling & wainscoting, a 3-piece bathroom, a kitchenette, a sitting space, spacious workshop, and ample storage. The oversized double car garage is ideal for the hobbyist with a large bay window that allows for lots of natural light, a 3rd garage door off the back, and access to lots of attic space for additional storage. Don't miss out on viewing this lovingly maintained home which has been in the same family for over 60 years, pride of ownership is evident throughout! (id:59911)
Royal LePage Burloak Real Estate Services
36 Skylark Drive
Hamilton, Ontario
This well-maintained 4-bedrooms and 3 full-bathrooms home is ideally located in the highly desirable Birdland community. Featuring a double car garage and thoughtful renovations completed approximately five years ago—including a modernized kitchen and updated main bathroom—this property strikes the perfect balance between comfort, functionality, and style. The kitchen boasts sleek granite countertops, elegant porcelain tile flooring, and nearly new appliances, offering both beauty and practicality. The main floor creates a warm, welcoming atmosphere, anchored by a cozy family room fireplace—perfect for relaxing or entertaining. Upstairs, you’ll find three generously sized bedrooms designed to suit the needs of a growing family, home office setups, or visiting guests. Step outside to enjoy a beautifully landscaped backyard—a peaceful outdoor escape. Conveniently located just minutes from Upper James, Limeridge Mall, the Lincoln Alexander Parkway, schools, parks, and essential amenities, this home offers unmatched lifestyle convenience. Don’t miss your opportunity to own a charming, move-in ready home in one of Hamilton’s premier neighborhoods! (id:59911)
RE/MAX Escarpment Realty Inc.
517 - 35 Hollywood Avenue
Toronto, Ontario
Sun-filled, Spacious 2+1 In The Heart Of North York. Nestled in a desirable North York neighbourhood, you'll enjoy the convenience of being close to TTC, subway, schools, shopping, and restaurants. 24 Hour Access To Swimming Pool, Party Room, Gym, Fitness Room, Movie Theatre, Games Room, Library, Concierge, Sauna, Spa And Etc. The Unit Include 1 Parking and Furniture can be included. (id:59911)
Rife Realty
2106 - 159 Wellesley Street E
Toronto, Ontario
Stunning Nearly-New 1+Den Condo with 2 Bathrooms | Prime Downtown Location! Modern condo featuring a spacious 1 bedroom plus den layout (den can be used as a second bedroom) and two full bathrooms. Enjoy breathtaking south-facing views of the CN Tower from your private balcony. Soaring high ceilings create an open and airy atmosphere. Unbeatable location: just a 6-minute walk to both Yonge and Bloor subway lines. Steps away from the University of Toronto and Toronto Metropolitan University (formerly Ryerson). Surrounded by top amenities including libraries, community centres, grocery stores, restaurants, and shops. Don't miss it! (id:59911)
Jdl Realty Inc.
201 Ski Hill Road
Kawartha Lakes, Ontario
Welcome to this 3+1 bedroom side split nestled in the heart of Bethany's serene countryside on an approximate 1.44 acres. From the moment you arrive, the inviting circular driveway and picturesque country landscape set the stage for what lies within. Upon entering, you're greeted by a spacious and welcoming front foyer. The kitchen opens to a large dining room, perfect for hosting family gatherings or intimate dinners. The family room features one of the two a cozy gas fireplaces, ideal for unwinding with a good book or enjoying a movie night. The other fireplace can be found in the basement, adding warmth to the versatile space. Step outside to discover a walk-out basement leading to a covered patio that overlooks a flat, spacious, fully-fenced yard. Here, you can bask in the beauty of the surrounding farmers' fields and savor breathtaking sunsets. The backyard is complete with a patio that leads to a charming three-season cabana. This versatile space is perfect for hosting summer barbecues or simply relaxing with friends and family. The home boasts not one, but three garages, offering ample space for vehicles and storage. The thoughtfully designed indoor hot tub room provides a private oasis, no matter the season. Don't forget to check out the attached and heated workshop located in a separate room at the back of the garage. The home and entire property are more expansive than they appear, offering endless possibilities to make it your own. Whether you're seeking tranquility, space for entertaining, or a combination of both, this rural retreat is the perfect place to call home. (id:59911)
The Nook Realty Inc.
593 Pigeon Creek Road
Kawartha Lakes, Ontario
Welcome to 593 Pigeon Creek Rd, a beautiful 2296 sqft custom built bungalow sitting on 97 sprawling acres just outside of Durham! The bright open concept main floor boasts many large windows, soaring vaulted ceilings, gleaming hardwood floors, main floor laundry & 4 well appointed bedrooms. The recently upgraded spacious kitchen features a large centre island, quartz counters, undermount sink, S/S appliances & upgraded light fixtures. Walk out to the sunroom w views & access to the landscaped 18 x 36 "L" shaped inground pool or enjoy your morning coffee on the screened-in back porch w built in hot tub! Downstairs the fully finished basement & games room provides ample space & tons of storage w large wine cellar! Outside enjoy the heated detached 30 x 36 garage w bonus finished loft upstairs, the 30 x 60 barn with hydro & 24 x 30 drive shed. Take in all that nature has to offer with 15 acres of workable land, 30 acres of bush & over 50 acres of Ducks Unlimited constructed pond & wetland - incredible for hunters, anglers & outdoor enthusiasts. Easy & quick commute to 401 & 407! Generac generator (Serviced 2023) new furnace (2017) Kitchen update (2024) main floor lighting (2025) fridge/stove/dishwasher (2023) (id:59911)
The Nook Realty Inc.
283 (South Lot) Marble Point Road
Marmora And Lake, Ontario
A truly rare opportunity awaits with this remarkable 2.117-acre waterfront parcel on highly sought-after Crowe Lake. Boasting 175 feet of exceptionally clear shoreline, this property is a standout-unlike many vacant lots with murky or marshy water, this shoreline is pristine, offering ideal conditions for swimming, boating, or simply enjoying peaceful lakeside living. The natural waterfront features a hard, gradual entry and west-facing exposure perfect for stunning sunsets over the water. Set on a beautifully treed lot, this property offers privacy and the perfect setting for outdoor adventures. Whether you enjoy casting a line or soaking up the atmosphere, Crowe Lake is known for great fishing including pike, muskie, pickerel, bass, and pan fish and hosts numerous tournaments throughout the season. Ice fishing is also popular here, making it a year-round destination. You'll find a sandbar on the lakes east end, where on warm weekends, 20+ boats gather for a relaxing afternoon. Zoned residential, the lot opens the door to endless possibilities. Whether building your forever home, a four-season retreat, or a secluded weekend getaway, this property is the perfect canvas. An existing dug well is on-site, adding convenience and value. Looking for more space for a family retreat? The lot next door is available, offering a unique chance to expand your waterfront footprint. The lake features three public boat launches, making it easy to get out on the water. You'll enjoy front-row views of the famous holiday weekend fireworks-launched from a barge in the lakes center an annual highlight for locals and cottagers alike. Enjoy the privacy and serenity of this natural setting while benefiting from right-of-way access via Marble Point Road, ensuring easy year-round access. Properties of this size, with clean shoreline, recreational opportunity, and development potential, are a rare find on Crowe Lake. Don't miss your chance to secure a slice of lakeside paradise. (id:59911)
RE/MAX Rouge River Realty Ltd.
510 - 223 Princess Street
Kingston, Ontario
Welcome to your new urban retreat in the heart of the downtown core! Be the first to live in this never before occupied 1 bed + den condo offering contemporary style, comfort, and convenience. The unit features an open concept layout with modern finishes, a sleek kitchen equipped with stainless steel appliances, laundry in suite, and a spacious full bathroom. Enjoy morning coffee or evening views from your private balcony. The versatile den is perfect for a home office. Located in a newly built, amenity-rich building, residents enjoy a stunning lobby with retail space, security, a multipurpose lounge, fitness centre, and a rooftop terrace with BBQ area ideal for relaxing. Close proximity to Queens University, hospitals, restaurants, shopping, and the waterfront, you'll love the vibrant lifestyle this location offers. Water, heat, and gas are included; electricity extra. A rare opportunity to live in a premium building in one of the city's most desirable locations! *optional locker in parking garage available for extra* (id:59911)
Keller Williams Inspire Realty
1050 4th A Avenue W
Owen Sound, Ontario
Tucked away at the end of a quiet cul-de-sac, this beautifully maintained 2-bedroom, 1.5-bath bungalow is full of character and comfort. With a walk-out basement to the front of the home and an attached one-car garage, it's as practical as it is charming. Inside, you'll love the fresh new kitchen, stylish, functional, and ready for everything from morning coffee to weekend entertaining. The bright, welcoming layout makes everyday living feel easy and enjoyable. Step outside to the new flagstone patio and take in the peaceful escarpment view, an ideal spot for your morning coffee or a quiet evening unwind. The landscaping has been thoughtfully designed to complement the natural surroundings, adding a touch of elegance to the outdoor space. Need a little more room? The large attic is already calling out to become a playroom, games room, studio, or a fun hideaway, whatever suits your lifestyle. Best of all, this home is just a short stroll to downtown. Enjoy the convenience of walking to local cafés, restaurants, boutiques, and weekend markets. Whether you're looking to downsize without compromise or simply craving a home with personality and location, this lovely bungalow checks all the boxes. (id:59911)
Royal LePage Rcr Realty
138 Oak Park Drive
Waterloo, Ontario
NO CONDO FEES on this exceptional executive townhouse, custom-built by the highly regarded Heisler Homes. I'm showcases premium finishes and is nestled in one of the area's most sought-after neighbourhoods. Step inside to discover 9-foot ceilings, rich maple hardwood floors, and elegant cherry cabinetry. The open-concept dining area seamlessly connects to a spacious great room featuring a striking stone gas fireplace perfect for entertaining or cozy nights in. The kitchen and dinette lead out to a generous covered deck that overlooks a beautifully landscaped garden oasis, complete with an interlocking brick patio for a low-maintenance, serene backyard retreat. Upstairs, you'll find three generously sized bedrooms, including a luxurious primary suite with a walk-in closet and a spa-like ensuite featuring a large shower and whirlpool tub. Each bedroom offers ample closet space, and the conveniently located second-floor laundry room adds to the homes practicality. The unfinished lower level offers abundant storage and unlimited potential to create a space tailored to your lifestyle. A direct entry from the 1.5-car completely finished garage opens into a welcoming foyer with additional closet space for everyday convenience. Ideally located behind RIM Park and just steps from scenic walking trails, Grey Silo Golf Course, and minutes from the renowned St. Jacobs Market, 138 Oak Park Drive presents a rare opportunity to own the perfect crafted home in an unbeatable location. (id:59911)
Sutton Group - First Choice Realty Ltd.
74 Lambs Lane
Clarington, Ontario
Luxury Living & Investment Potential A Rare 2 Unit Dwelling by Award-winning builder Holland Homes. Designed with superior craftsmanship and attention to detail. Whether you're looking for multi-generational living or a high-end executive rental, this property delivers unmatched quality and functionality.- Two completely self-contained units with separate entrances- Individual heating, hydro, and gas meters, ensuring independent utilities- Private garage spaces for each unit. The upper unit spans 1,656 sq ft, featuring three spacious bedrooms and two elegant bathrooms. The open-concept kitchen, adorned with quartz countertops and a large center island, overlooks the bright and inviting living space perfect for entertaining or family gatherings. Lower unit 1,282 sq ft. This rare offering blends luxurious finishes with thoughtful practicality, making it an ideal choice for homeowners and investors alike. (id:59911)
Land & Gate Real Estate Inc.
317 - 10 Mendelssohn Street
Toronto, Ontario
Welcome to your new home in a well-maintained building at the prime intersection of Warden Avenue and St. Clair Avenue East. This spacious 700 sq ft 1-bedroom condo offers comfort, convenience, and modern living in one of Scarborough's most accessible locations.The unit features a large bedroom, a full 4-piece bathroom, a full-size kitchen, and a spacious living and dining area. Enjoy the outdoors from your private balcony or take advantage of the in-suite laundry for added convenience. The layout is bright, open, and well-ventilated, making it a comfortable place to call home. One underground parking spot is included.Located just steps from Warden TTC subway station, this condo offers unbeatable transit access. You're also just minutes from the Eglinton Golden Mile, and close to major shopping centres, grocery stores, restaurants, Cineplex, hospitals, and community centres. Lease terms are $2100 per month plus utilities, with a one-year lease commitment. This home is ideal for a single professional, couple, or small family looking for a clean, well-located space in a vibrant neighbourhood. (id:59911)
Our Neighbourhood Realty Inc.
12 - 24 Spraggins Lane
Ajax, Ontario
Welcome to 24 Spraggins Lane a bright and inviting townhome nestled in a family-friendly community in the heart of Ajax. This well-cared-for home features 3 spacious bedrooms, an open-concept living and dining area, and a finished walk-out basement that opens to a private fenced yard perfect for relaxing or entertaining. Enjoy the ease of everyday living with an eat-in kitchen, direct garage access, and a warm, welcoming layout ideal for growing families. Located just steps from top-rated schools, playgrounds, sports fields, community centres, and walking trails, as well as convenient access to shopping, transit, and the GO station. A wonderful place to call home, where comfort, connection, and convenience come together. (id:59911)
Exp Realty
425 Elmwood Court
Oshawa, Ontario
Charming Home in Sought-After North Oshawa Ideal for Families & Investors! Welcome to this fantastic home nestled in a quiet, highly sought-after enclave in North Oshawa's Samac community. This family-friendly neighborhood offers a perfect blend of tranquility and convenience. Are you looking for a home with a main-level bedroom for accessibility? Main level features 3 spacious bedrooms, 2 bathrooms, and a finished basement with an additional 2 bedrooms, living room, and washroom, this home provides ample space for growing families or potential rental income. Located just minutes from Highway 407, Durham College, Ontario Tech University, and Cedar Valley Conservation Area, this home is perfect for commuters, students, and nature lovers alike. (id:59911)
RE/MAX Community Realty Inc.
91 Adelaide Avenue E
Oshawa, Ontario
Welcome to this stunning and spacious century home, thoughtfully updated while preserving its original character. Built in the 1920s, this stunning property spans three finished levels including a finished basement and a versatile finished attic offering generous living space for todays lifestyle. From the moment you arrive, the charm is undeniable. A classic front veranda invites you in, perfect for relaxing on a warm evening while enjoying the mature, tree-lined street. Step inside to find rich natural oak trim, hardwood floors, and family and dining rooms designed for both entertaining and everyday comfort. The updated kitchen is a true showpiece, featuring quartz countertops, a stylish backsplash, and a walkout to a brand-new private deck ideal for summer barbecues or quiet mornings outdoors. Upstairs, the second-floor balcony offers a serene retreat, while the fully finished attic provides a flexible space for a home office, guest suite, or teen hangout. Located in a mature, central neighbourhood, this home combines classic architecture with unbeatable convenience. Walk to public transit, schools, restaurants, Costco, and other essential amenities. Don't miss this perfect blend of historic charm and modern upgrades ready for you to move in and make it your own! There is a single parking spot on each side of the house. (id:59911)
Exp Realty
128 - 2320 Gerrard Street E
Toronto, Ontario
Welcome to Your Dream Home in the heart of the Upper Beaches! This rarely offered unique townhouse layout with a full third room is perfect as a den, office, or third bedroom making it one of the most sought-after units in the complex. Freshly painted and featuring nearly 10-foot ceilings, this bright and airy home has newly updated wide-plank hardwood floors throughout, creating an open and spacious atmosphere you'll love. Just a 6-minute walk to the GO station for a quick 12-minute ride to Union Station, this location is a commuter's paradise. The open-concept main floor is great for gathering and leads out to your private balcony equipped with a gas line for your BBQ ideal for entertaining. The kitchen offers loads of cupboard space with full-size stainless steel appliances, a breakfast bar, double sink, and wait for it...a full pantry closet! This is the piece that's always missing in condo living, but with this pantry, you can buy oversized items no problem! The bedrooms are spacious with large windows, blackout electronic blinds and full closets, including a walk-in closet in the primary bedroom. They're conveniently located across the hall from a 4-piece bathroom updated with vinyl flooring. The laundry area is situated across from the bedrooms alongside a massive storage room under the stairs. Unique to only a couple of units, this townhouse features two 4-piece bathrooms on both levels, offering a private space for guests. Additional amenities include one car parking in the underground heated garage and an owned locker, plus bike storage and visitor parking are available. You're just steps away from shopping, grocery stores, Ted Reeve Arena, numerous parks and ravines, and some of the neighbourhood's top-rated schools. This is truly the beginning of everything this fantastic neighbourhood has to offer. Don't miss out on this rarely offered property - welcome home! (id:59911)
Royal LePage Estate Realty
11 Ridgemoor Avenue
Toronto, Ontario
Cottage Living in the City - A Rare Gem in the Scarborough Bluffs! Welcome to 11 Ridgemoor Avenue, a standout offering. This detached 3-bedroom, 2.5-bath home sits on a stunning pie-shaped ravine lot backing onto Cliffside Ravine Park, with breathtaking views and exceptional privacy. Enjoy the feeling of cottage living without leaving the city. The landscaped backyard oasis features an inground heated pool, mature trees, and serene ravine views ideal for relaxing or entertaining. Just a 15-minute walk to Lake Ontario and the beautiful Scarborough Bluffs with cliffs, trails, and great views. Inside, the home offers a functional, well-maintained layout perfect for families. The finished basement with a separate entrance can easily be converted into an in-law suite or income-generating unit. A rare opportunity to own a unique property where nature, privacy, and potential come together all in a prime location. (id:59911)
RE/MAX Condos Plus Corporation
14 Athletic Ave Avenue
Toronto, Ontario
Bright, Cheerful & Full of Character - Your Leslieville Home Awaits! This move-in ready gem blends charm and functionality in one of Torontos most vibrant neighbourhoods. Inside, you'll find a thoughtfully updated interior featuring a smart kitchen layout, granite countertops, and a stylishly renovated upstairs bathroom. The lower level offers flexible bonus space with a modern 3-piece bath, ideal for a home office, playroom, or cozy movie nights. Recent updates include the roof, windows, doors, hardwood stairs, and both front porch and backyard decking, provided long lasting comfort and peace of mind. Walk-out from the kitchen onto a sunny 14' x 17' deck and into your private, fully fenced backyard, perfect for weekend brunches or relaxed evenings under the stars. Just steps away is Greenwood Park, a 6.2-hectare community hub offering multi-season activities: Torontos first covered outdoor skating rink, a summer pool, off-leash dog areas, sports fields, a community garden, outdoor fitness stations, and a lively seasonal Sunday farmers market.This is truly a city gem, with everything you need close at hand: schools within walking distance, the Danforths local shops and restaurants nearby, and just a 15-minute walk south to the lakefront. Dont miss this opportunity .welcome to Leslieville! (id:59911)
Jdl Realty Inc.
425 Huron Road
South Bruce Peninsula, Ontario
Welcome to the perfect family cottage or turn-key investment opportunity just steps from the shores of Lake Huron. This cozy retreat offers a beautiful blend of rustic charm and modern comfort, with thoughtful updates throughout. Fully furnished and move-in ready, this property features three bedrooms and a four-piece bathroom, providing ample space for friends and family to relax and unwind. Enjoy partial water views from the back deck or spend your evenings gathered around the firepit under the stars. This well-maintained property has seen numerous improvements, including a new well pump (2016), septic system (2013), shingles (2020), fridge (2018), and bathroom flooring (2021). In April 2023, a new pump and pressure tank were installed, along with updated pipes and proper drainage infrastructure beneath the cottage. Additional enhancements include a Nest Smart Smoke/CO detector, Yale keyless entry, a new ceiling fan, and a wall heater in the living room. Located just a short walk to the beach and only 15 minutes from Wiarton for all your amenities, this charming escape is ready for you to start making memories. Book your private showing today and experience the charm of this property for yourself. (id:59911)
Keller Williams Realty Centres
1108 Timber Court
Pickering, Ontario
Welcome to 1108 Timber Court, a beautifully maintained and updated family home nestled in Pickering's highly desirable Maple Ridge community. This warm and inviting residence offers 4 generously sized bedrooms, including a warm and inviting primary bedroom, complete with a 5 Pc renovated spa-like ensuite, double closets and sun-filled windows. The additional three bedrooms share a fully renovated 5pc bath, ideal for growing families. The main floor is designed for both comfort and entertaining, featuring a formal living and dining room, a cozy family room with a freshly painted brick fireplace overlooking the private backyard, and a bright, recently renovated white kitchen with quartz countertops. Step out from the kitchen onto a spacious deck surrounded by mature trees, perfect for outdoor gatherings and summer barbecues. The fully finished basement adds incredible value offering possible in law suite, or young adult suite with a fifth bedroom, 3pc bath, and ample recreation space for gaming, movies, or play. Located in one of Pickering's top neighbourhoods, Timber Court is known for its community feel and proximity to ravine lots, parks and attracting families who stay for generations. With easy access to the 401, GO Transit, and some of Pickering's top-rated French immersion, public, Catholic, and high schools, this home offers exceptional, worry-free living. (id:59911)
RE/MAX Hallmark First Group Realty Ltd.
304 - 1 Chamberlain Crescent
Collingwood, Ontario
Welcome to Dwell at Creekside, an exclusive offering from award-winning Devonleigh Homes, where luxury meets lifestyle in the heart of Ontario's four-season playground. Perfectly positioned between the majestic Blue Mountains, the sparkling shores of Georgian Bay, and the charming, historic town of Collingwood, this rarely available 3-bedroom, 2-bathroom top-floor condo offers the best of nature, featuring a South facing private terrace with gorgeous views to the escarpment and Osler Bluff. Spanning over 1,200 SF, this exceptional residence features a bright and airy open-concept kitchen, dining, and living space, perfect for entertaining or quiet evenings at home. Step out onto your private 94 sq.ft. terrace and enjoy serene views across a tranquil pond-your own peaceful retreat. Built with over $50,000 in builder upgrades, including: California shutters throughout, Quartz countertops in kitchen and both bathroom, Extended kitchen cabinetry to the ceiling, Designer-upgraded washrooms and premium flooring, Dedicated laundry room with convenient stackable washer & dryer. Additional features include: Designated outdoor parking + guest parking, Assigned lower-level locker and extra bicycle storage, Optional second parking space available for $50/month via property management, and Residents lounge with kitchenette for gatherings and meetings. Whether you're seeking a year-round residence, a weekend getaway, or a sophisticated investment, this rare third-floor, 3-bedroom condo offers comfort, style, and a coveted location. Don't miss your chance to own a piece of Dwell at Creekside-where refined living meets the natural beauty of Southern Georgian Bay. (id:59911)
Chestnut Park Real Estate
198 Sedgewood Street
Kitchener, Ontario
NEWER TOWNHOUSES FOR LEASE CLOSE TO HWY 401. Beautifully finished 3-bedroom, 3-bathroom home. Open Concept main floor with granite counter tops, stainless steel appliances and an island in the kitchen. Big great room with access to a nice deck. Modern laminate flooring, ceramics and carpet throughout. Master Bedroom with ensuite bathroom, walk-in closet and balcony. Central Air and garage door opener with remotes. Blinds in all windows. Lots of natural light. The elementary school is just across the street with a huge playground and walking trails close by. Utilities paid by tenants including water heater and softener rentals. Good credit is required, and a full application must be submitted. Photos as per vacant unit. (id:59911)
RE/MAX Real Estate Centre Inc.
285 King Street
Midland, Ontario
Business only for sale: Midland Furniture is a successful furniture, kitchen and bath store in the heart of King St, close to banks, groceries & boutique shops. Location is prime offering vehicular & pedestrian traffic to the approximately 5,520 sq ft updated showroom, office space, kitchenette and back entrance plus loading/unloading area, cargo trailer for deliveries, motorized conveyor belt that leads to the basement work area, liquidation area, tool room, kitchen, bathroom and a second stairway to the showroom. Owner willing to stay on for an agreed upon time, to help with sales and daily operations of the business and willing to share business connections. (id:59911)
Century 21 B.j. Roth Realty Ltd
69 Westacott Crescent
Ajax, Ontario
More Than a Home It's a Lifestyle! Welcome to 69 Westacott Crescent, a stunning Tribute-built estate like home nestled in the prestigious Nottingham neighbourhood. With over 5,000 sq. ft. of luxurious living space, this grand family residence offers the perfect blend of comfort, style, and flexibility for modern living.The second floor features 5 generously sized bedrooms, including 3 with private ensuites yes, 3 full ensuites! The primary suite is a peaceful retreat with his and hers closets and a spa-inspired ensuite complete with double sinks. The second and third bedrooms also include walk-in closets and private bathrooms perfect for larger families or multi-generational living.The professionally finished basement offers a self-contained in-law suite with 2 bedrooms, a full kitchen, and a full bathroom ideal for extended family, guests, or rental income potential. On the main floor, youll find two cozy gas fireplaces in both the living and family rooms, creating warm and inviting spaces for entertaining or everyday comfort. Recent updates and premium features include: Floors recently buffed and waxed ready to shine for the new owners All-new landscaping with fresh sod in the front and back yards Reinforced front pillars for added durability and peace of mind Driveway touch-ups and select interior painting to be completed to the buyers taste Motivated sellers bring your offers forward! Flexible closing available: as soon as 2 weeks, or anytime before the end of summer Located in a highly desirable, family-friendly area, this exceptional home is surrounded by top-rated schools, lush parks, walking trails, and community churches. Commuting is a breeze with nearby access to Highways 401 & 407, the Ajax GO Station, and public transit at your doorstep. (id:59911)
Century 21 Percy Fulton Ltd.
22 Northern Dancer Drive
Oshawa, Ontario
Spectacular Tribute Built Model Home With 4Br & 4Wr(2412 Sq.Ft), Basement Apartment With 4 Br & Sep Entrance Offering Great Income Potential, 9Ft Ceiling On The Main Flr, Gourmet Kitchen With Custom Counters, Upgraded Cabinets, Centre Island, Backsplash, Great Rm With Custom Shelves, Maple Stairs And Floor, All Br With W/I Closet, Interior & Exterior Pot Lights, Located Minutes From The 407, Durham College, Uoit, Schools, Parks And Shopping. (id:59911)
Homelife Galaxy Real Estate Ltd.
101 Shoreview Place Unit# 325
Stoney Creek, Ontario
This Stunning 1 Bedroom Condo In Sought After Sapphire Development By The Waterfront In Stoney Creek. Featuring Geothermal Heating & Cooling, 1 Underground Parking Space, Locker Included, In-Suite Laundry, And Stainless Steel Kitchen Appliances! Great Location For Commuters Only 4 Minutes To Highway! Easy Access With Everything Close By, Such As Shopping Mall, Restaurants And Go Station. Building Includes An Exercise Room, Rooftop Patio & More! (id:59911)
Keller Williams Edge Realty
A - 103 Stuart Avenue
Toronto, Ontario
Welcome to this bright and stylish apartment nestled in the desirable Lansing-Westgate community. This unique above-grade suite offers a thoughtfully designed layout with generous natural light and beautiful hardwood floors throughout.The main level features an inviting living and dining area highlighted by a charming bay window and a cozy gas fireplace perfect for relaxing or entertaining. The modern kitchen offers ample storage and prep space for everyday living.Upstairs, the spacious second-floor bedroom provides privacy and comfort, complete with a large closet and tranquil views. Additional features include in-suite laundry, a private entrance, and convenient access to shopping, transit, parks, and top-rated schools.A fantastic opportunity to live in a vibrant, well-connected North York neighbourhood. Tenant Pays 35% Of Utilities. (id:59911)
Coldwell Banker The Real Estate Centre
1017 - 57 St Joseph Street
Toronto, Ontario
High Desired Luxury Condo, 2+1Bedrooms And 2 Full Bath, big den can fit a bed.9 Inch Ceiling, Open Concept Kitchen, Stainless Steel Appls, Beautiful West unobstructed View, spacious and bright, Wood Floor, Walk To U Of T, Close To Restaurants, Shops, TTC (id:59911)
Homelife Golconda Realty Inc.
4705 - 252 Church Street
Toronto, Ontario
Welcome to 252 Church, A Striking New Landmark in the Heart of Downtown Toronto. This high-floor 1-bedroom plus enclosed den suite perfectly blends contemporary design and urban convenience, complemented by breathtaking north-facing skyline views. Flooded with natural light, the open-concept living space features floor-to-ceiling windows that create a bright, airy ambiance. The designer kitchen boasts premium finishes and seamlessly integrated built-in appliances, which are ideal for daily living and entertaining. The enclosed den is generously sized and versatile, perfect as a private home office or a fully functional second bedroom for guests or family. A sleek, spa-inspired bathroom adds a touch of everyday luxury with its modern finishes. Located steps from Toronto Metropolitan University (TMU), Yonge-Dundas Square, Eaton Centre, and walking distance to the GO station and the PATH, this residence is surrounded by transit, top-tier dining, and shopping, offering the ultimate downtown lifestyle. The den has a door and is large enough to be used as a second bedroom. NOTE: Some of the amenities might not be ready for use as the building is still under construction. (id:59911)
Royal LePage Connect Realty
407 - 120 Dallimore Circle
Toronto, Ontario
Welcome to suite 407 at increasingly in-demand 120 Dallimore Circle. Once a hidden gem, this building and location are now getting the notoriety they deserve. Suite 407 takes it further with a full lavish renovation including 2 bathrooms, custom kitchen and new modern energy-efficient appliances, blond oak flooring, new contemporary ceiling fans and paint, all of which make this nearly 1,000 square foot, 2-bedroom plus full den, 2-bathroom home an absolute showstopper. Cozy sun-drenched corner unit overlooking the East Don Trail with a superb split-bedroom layout offering flexibility that suits many a lifestyle. Conveniently tucked in between the the Shops at Don Mills and the (fingers crossed) soon-to-be-open Eglinton LRT; the building has also undergone many recent renovations including the gym, party room and corridors. With the space of a house and convenience of a condo, this is an opportunity rarely afforded, and offers a lifestyle seldom achieved. (id:59911)
RE/MAX Hallmark Realty Ltd.
334 Keewatin Avenue
Toronto, Ontario
Tucked away on a quiet, dead-end street and backing directly onto Sherwood Park, this rare turn-key 3-storey detached home offers over 3,000 sq. ft. of above-grade living on an incredible 25 x 204 ft lot in the heart of one of Toronto's most desirable neighbourhoods. Steps to the soon-to-be Eglinton Crosstown, minutes to Yonge Street, and surrounded by nature, this home offers plenty of space and value! Inside, you'll find 5 bedrooms, 4 bathrooms, and a functional floor plan designed for family life. The main level offers generous living and dining areas, an updated eat-in kitchen, and forest views from nearly every window: picture summer BBQs, fall colours, and total backyard privacy with no rear neighbours. The second floor is ideal for kids, with 4 bedrooms, a washroom, and a laundry room. Reimagine the rear bedroom as a versatile bonus room, suitable for a play area, study space, or teen lounge. The third-floor primary suite is a true escape, featuring treetop views, a fireplace, a spa bath with sauna and soaker tub, and a sunny home office. The finished basement adds even more flexibility, think home gym, guest suite, or media room. Live on a friendly street with annual community events, in a home that offers space, serenity, and smart long-term value. Move in, dream big, and make it your own. Sherwood Park living starts here! (id:59911)
Real Estate Homeward
5 Mavin Street
Brantford, Ontario
Welcome to this well-maintained 3+1 bedroom home nestled in one of Brantford’s most desirable neighbourhoods! Featuring updated flooring throughout and a spacious layout, this home provides comfort and functionality for families of all sizes. The beautifully landscaped backyard boasts a large deck with outdoor bar potential—perfect for entertaining. Enjoy the convenience of a double car garage and plenty of living space. Located close to parks, schools, shopping, and with easy access to highways, this move-in-ready gem blends lifestyle and location seamlessly. Don’t miss your opportunity to own this charming home! (id:59911)
RE/MAX Escarpment Realty Inc
245 Ranleigh Avenue
Toronto, Ontario
Extensively Renovated Family Home In Prime Location!!!Nestled On A Quiet, Family-Friendly Street In The Heart Of Lawrence Park North, This Thoughtfully Renovated 4+2 Bedroom Detached Home Offers Nearly 3,000 Sq Ft Of Total Living Space (2,010 + 985 Sq Ft). Move-In Ready And Meticulously Maintained, This Residence Seamlessly Blends Functional Design With High-Quality Finishes A Perfect Fit For Modern Family Living.Renovation Highlights:New Furnace, Water Heater, And Appliances (2019)The Majority of the Windows Replaced(2024). Fully Landscaped, South-Facing Backyard With Lush Lawn And Beautiful Interloc (2024)Modern Stucco Exterior For Enhanced Curb Appeal (2025)Main Floor Features:Expansive Open-Concept Kitchen And Dining Area, Ideal For Family Gatherings And EntertainingFamily-Sized Kitchen With Modern Appliances And Abundant StorageBright And Airy Main-Floor Family Room Overlooking The BackyardSeamless Flow To The Sun-Filled, South-Facing Yard For Effortless Indoor-Outdoor LivingSecond Floor:Four Well-Proportioned Bedrooms, Ideal For Families Of All SizesPrimary Bedroom With A Walk-In Closet And Private Ensuite BathroomLower Level:Fully Finished Basement With Two Additional Bedrooms And A Separate Entrance Ideal For Guests, A Home Office, Or Potential Rental SuiteSpacious Laundry Area And Utility Room With Extra Storage. Exterior & Parking: Deep Lot With A Private, Sun-Drenched Backyard Oasis and Legal Front Yard Parking Pad for 1 Car. Unbeatable Location:Zoned For Some Of The City's Top-Rated Public Schools: Bedford Park PS, Lawrence Park CI, And Blessed Sacrament CS. Also Near Premier Private Schools Including Havergal, Crescent, TFS, And Crestwood. Just Minutes To The Granite Club, Rosedale Golf Club, Transit, Parks, Shops, And Dining.This Is A Rare Opportunity To Own A Stylish, Turnkey Home In One Of Torontos Most Sought-After Neighbourhoods. Just Move In And Enjoy! (id:59911)
Smart Sold Realty
420 East 13th Street Unit# Main
Hamilton, Ontario
Looking for a comfortable and stylish place to call home? This beautifully renovated 3-bedroom main floor unit offers a modern and spacious layout, perfect for those seeking both comfort and convenience. Featuring 3 large bedrooms, modern finishes and updated appliances. Natural light fills the space, making it feel open and inviting. Shared yard access to enjoy outdoor space for relaxation, gardening, or entertaining. A private entrance, convenient and secure, offering added privacy. Located in a quiet and peaceful neighbourhood close to all essential amenities. Includes 1 parking spot. Don’t miss out on this beautiful, spacious apartment – it’s the perfect place to call home! (id:59911)
Keller Williams Complete Realty
