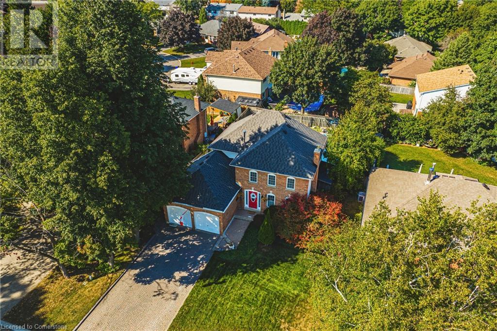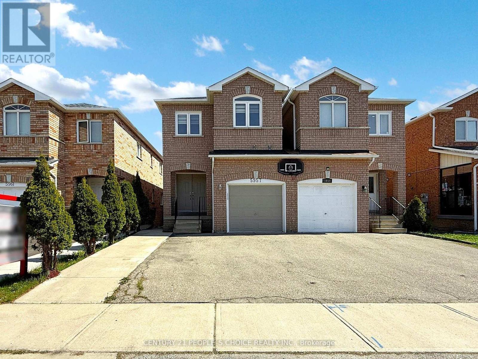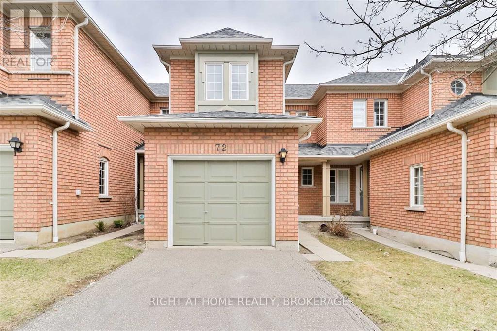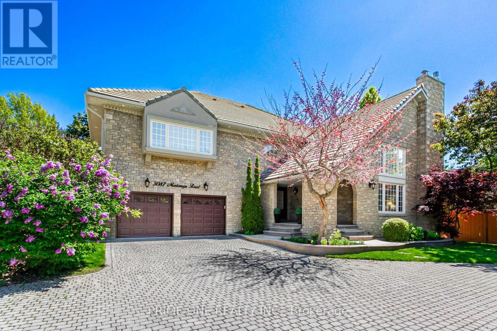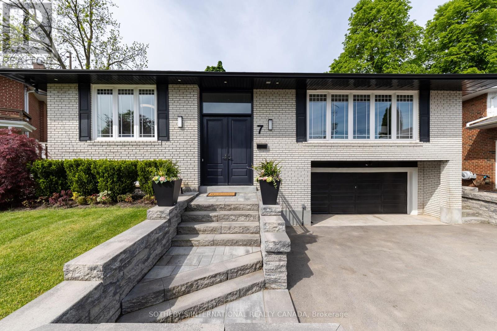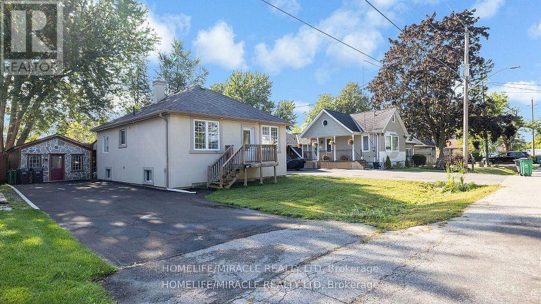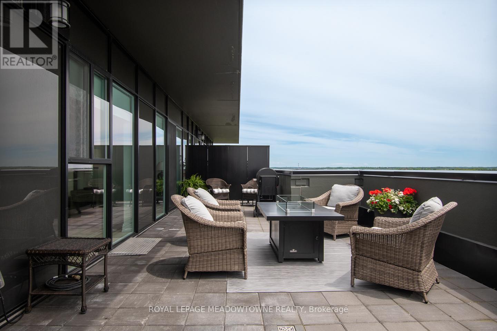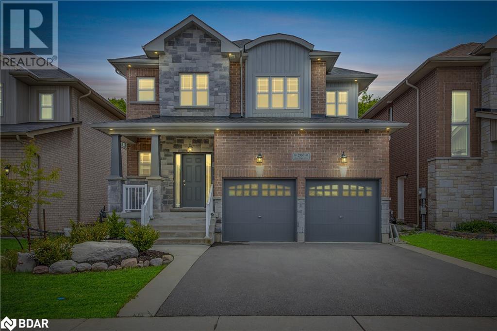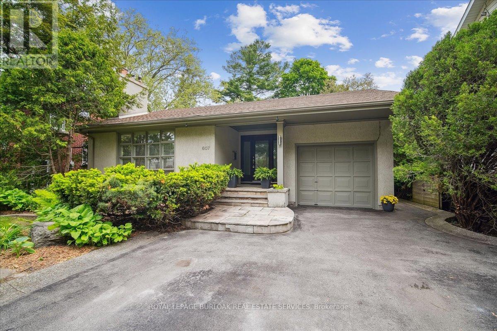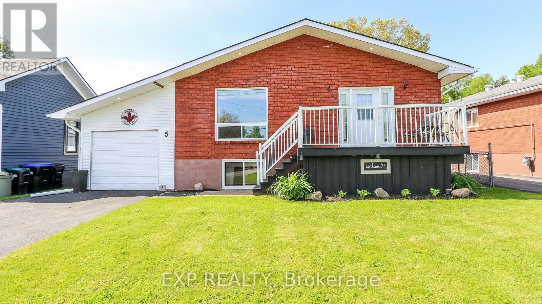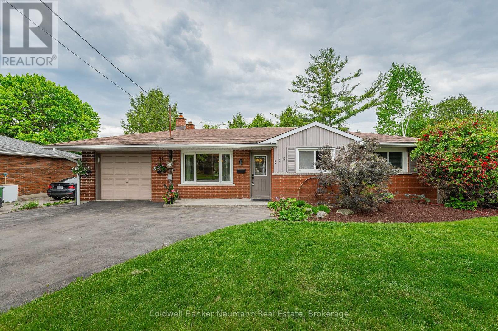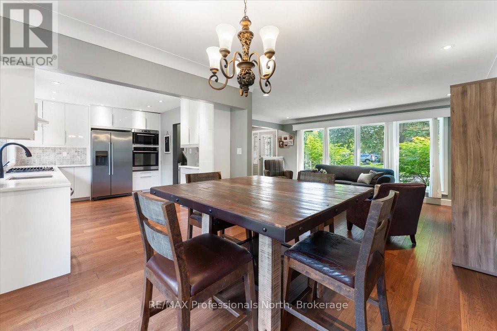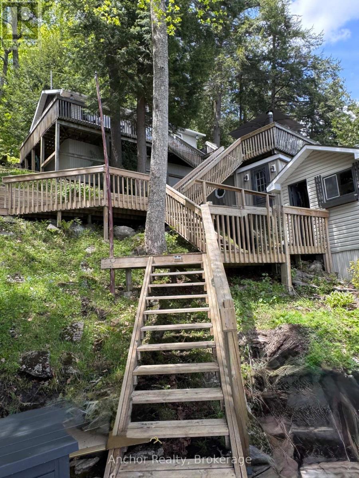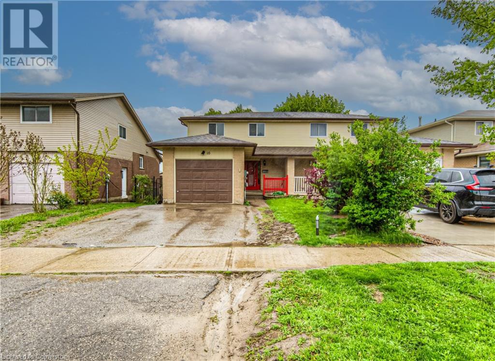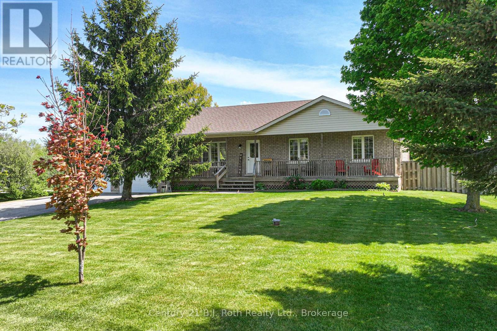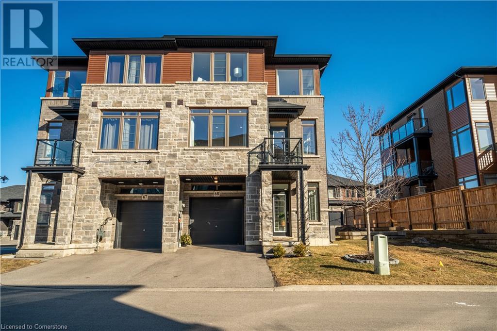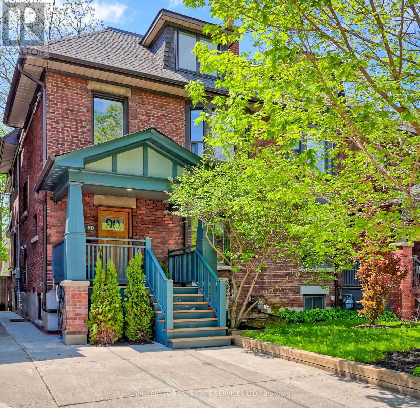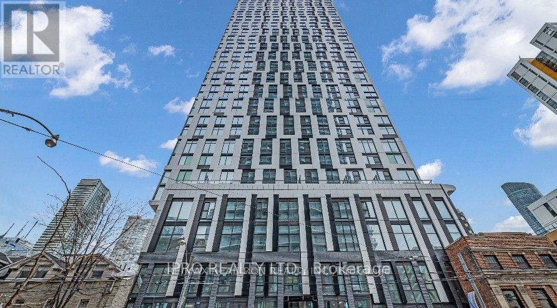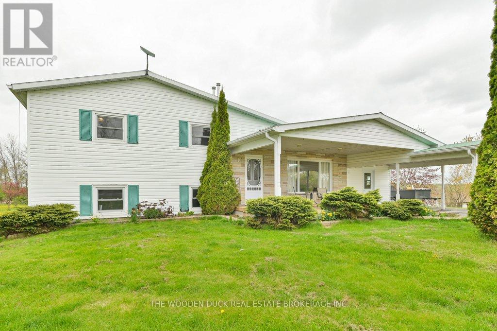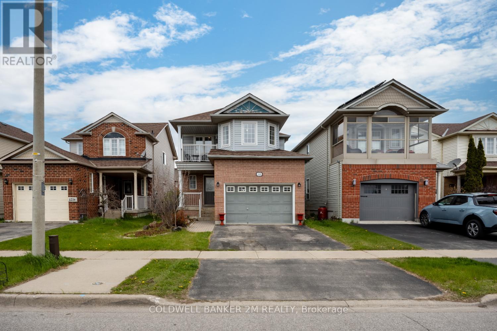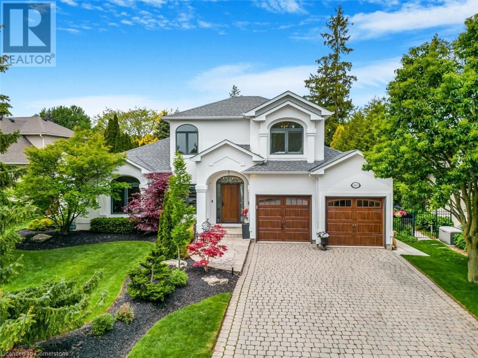109 Molozzi Street
Erin, Ontario
Brand-new Huge 1910 Sqft, semi-detached gem at County Road 124 and Line 10 (9648 County Road 124). Premium/Branded Stainless Steel Appliances. Chamberlain 3/4 HP Ultra-Quiet Belt Drive Smart Garage Door Opener with Battery Backup and LED Light. This beautifully crafted 4-bedroom home offers an open-concept main floor with a gourmet kitchen featuring granite countertops and custom cabinetry. Upstairs, enjoy four spacious bedrooms, including a luxurious master suite with a designer ensuite. Laundry on Second Floor. The unfinished basement provides endless customization potential, while the exterior impresses with low-maintenance stone, brick, and premium vinyl siding, plus a fully sodded lawn. Located in a family-friendly neighborhood with top-rated schools, parks, and amenities nearby, perfectly blends modern living with small-town charm. (id:59911)
RE/MAX Gold Realty Inc.
67 Royal Gala Drive
Brighton, Ontario
Sold Conditionally, Still Allowing Showings: **Stunning Duromac Home with Luxury Upgrades** Truly Spectacular! Discover this remarkable Duromac home that boasts high-end upgrades, delivering the feel of a luxury detached residence for significantly less money! Step into the inviting great room featuring soaring 10-foot trayed ceilings, enhanced by solar tubes above pot lighting, Gas Fireplace that illuminate the space beautifully. The upgraded kitchen is a chef's dream, equipped with undermounted lighting, elegant quartz countertops, and an oversized island with deep pot drawers, perfect for cooking and entertaining guests. Retreat to the spacious primary suite, complete with a large walk-in closet and a bright ensuite bathroom featuring a walk-in shower with a glass enclosure and a transom window for added light. The main floor also includes a generously sized second bedroom, a modern 4-piece bath, and a convenient located laundry room. Looking for more family space or additional bedrooms? The open staircase leads you to a fully finished lower level that includes two more large bedrooms, a full bath, a cozy family room, and a recreation room perfect for gatherings and leisure. This home shows beautifully and has a lot of open space while at the time has areas for privacy with luxury features. Garage access is certainly a must have! As you walk through this home, you will quickly appreciate the expansive layout and the beauty of the space. Large fully-fenced rear yard off rear covered deck. Raised Flower Beds in backyard. Driveway has recently been coated. No Sidewalk!! Walking area and trails like Proctor Park close by. Close to Presqu'ile Provincial Park. HRV Ventilation System. Easy 401 Access, Groceries, Pharmacies, Schools, And Recreation. Don't miss out on this exceptional home, Shows a 10+++ (id:59911)
Home Choice Realty Inc.
91 Aurora Street
Hamilton, Ontario
With cute-as-a-button curb appeal, this delightful property is nestled at the foot of the escarpment on a quiet street a dream for outdoor enthusiasts who love cycling, hiking, and walking trails. Offering both convenience and character, just steps from public transit and boasts a spacious driveway with ample parking. Inside, the lovingly maintained home features an inviting living area that seamlessly flows into an oversized dining room & well-appointed kitchen. Two cozy bedrooms, one of which includes a staircase leading to an attic space an excellent opportunity to create a teen retreat, or home office with your finishing touches. The spa-like washroom is a standout! The spacious mudroom/laundry room offers easy access to the fully fenced private backyard. This space is thoughtfully designed with a generous oversized closet, perfect for storing bicycles and other essentials. The location is unbeatable within walking distance of the GO Station, St. Joes, Hamilton General Hospital, Corktown Park, Rail Trail Dog Park, the Escarpment Rail Trail, downtown, and a diverse selection of fantastic foodie restaurants. This charming home offers the perfect blend of character, comfort, and location ideal for those seeking an active lifestyle with urban conveniences nearby. (id:59911)
Royal LePage State Realty
175 Cittadella Boulevard
Hannon, Ontario
Welcome to luxury living in Hamilton's sought-after Summit Park community! This stunning freehold end-unit townhouse offers 1,810 sq. ft. of elegant living area with over $60,000 in upgrades. Step into a bright 9-ft ceiling foyer, leading to an open-concept living area with hardwood flooring and premium finishes. The gourmet kitchen boasts stainless steel appliances, sleek granite countertops, extended-height cabinetry, and a stylish backsplash. Upstairs, the spacious primary suite features a spa-inspired ensuite with a soaker tub and walk-in closet. Two additional bedrooms provide ample space for a growing family. Enjoy the convenience of second-floor laundry and the functionality of a double garage for ample parking and storage. Built by the award-winning Multi-Area Developments, this home reflects exceptional craftsmanship and quality. (id:59911)
Aldo Desantis Realty Inc.
412 Melanie Crescent
Ancaster, Ontario
Welcome to 412 Melanie Crescent, the perfect family home located in one of the most coveted neighbourhoods in Ancaster! Just off hwy 403, close major shopping centres and the Ancaster business park, the location is great to get to work and do quick errands. You are also surrounded by mature trees, elegant homes, great parks, prestigious schools and the famous Hamilton Golf & Country Club, giving you a sense of family living, elegance and nature. The home has great curb appeal and welcoming look with its large interlock driveway, two-car garage, mature trees, and delightful brick exterior. Inside you get to enjoy a large luxurious kitchen and formal dining room, which flows nicely into the backyard where you get to enjoy a true oasis, a well manicured lawn, covered porched area and a fantasic in-ground pool that can be enjoyed by you and your guests! The other side of the main floor you have the formal living room and family room which features an inviting gas fireplace, upgraded lighting and hardwood flooring, and double patio doors to have direct access to the pool area! When you go upstairs, you will be impressed with the massive master bedroom which features an exquisite en-suite bathroom with his and her sinks and quartz countertops. Enjoy two more great sized bedrooms with large closets and another full bath, renovated and ready for you to enjoy! The basement is also finished with a large rec room and den which would be great for a home gym or office! Book a showing today and fall in love with this house, neighbourhood and see why you should call beautiful Ancaster your home! (id:59911)
RE/MAX Escarpment Realty Inc.
5957 Candlebrook Court
Mississauga, Ontario
Welcome to this charming 4-bedroom double door entry, detached home, linked only by the garage, nestled in the sought-after Heartland community of Mississauga. Boasting approximately 1,888 sq. ft. of living space, this residence offers a perfect blend of comfort and functionality. Four generously sized bedrooms, including a master suite with ample closet space. Modern Kitchen Equipped with an electric stove (2025) and granite countertops, ideal for culinary enthusiasts. Main Floor Laundry, Conveniently located for ease of access. Elegant Interiors, Solid oak staircase, hardwood flooring on the main level, and upstairs. Great Room A large, inviting space on the main floor, perfect for family gatherings. Finished Basement Apartment features a separate entrance, offering potential rental income or in-law suite possibilities. Outdoor Living Enjoy a good-sized backyard with a patio deck, ideal for outdoor entertaining. Central air conditioning (CAC), central vacuum (CVAC), 9 ft ceilings, and a gas fireplace enhancing the cozy ambiance. Recent Upgrades: Furnace replaced in 2017; Tankless hot water tank is owned, Windowa 2017, Shingles 2018. Prime Location, Situated in the vibrant Heartland area, known for its excellent schools, parks, and community amenities. Shopping & Dining: Minutes away from Heartland Town Centre and Square One Shopping Centre, offering a plethora of retail and dining options. Easy Commute: Quick access to major highways 401 and 403, facilitating convenient travel throughout the Greater Toronto Area. This well-maintained home combines modern features with a prime location, making it an ideal choice for families and investors alike. Don't miss the opportunity to own this gem in one of Mississauga's most desirable neighborhoods! (id:59911)
Century 21 People's Choice Realty Inc.
72 - 2665 Thomas Street
Mississauga, Ontario
Welcome to this exceptional 2-story townhouse in the highly sought-after Central Erin Mills. Unlike most units, this spacious home boasts four washrooms, providing unparalleled convenience and comfort for a growing family. Step outside and find Thomas Street Middle School directly across the street an unbeatable location for school-aged children! Situated within the coveted John Fraser/Gonzaga school district, this well maintained executive-style home offers an open concept design, bright living/dining, and easy access to Erin Mills Town Centre, Credit Valley Hospital, Go Station/Transit, and highways 403/401/407. Experience one of Mississauga's best communities, embraced by green parks and friendly neighbors. Don't miss this unique opportunity! *Photos are from previous listing.* (id:59911)
Right At Home Realty
5087 Mississauga Road
Mississauga, Ontario
Welcome to a stunning luxury home in the prestigious Central Erin Mills community, offering elegant and comfortable living. Step into a grand foyer with a circular staircase. The sunken living room features a cozy gas fireplace and soaring open-to-above ceilings. An office that overlooks the living room, adding both style and usefulness.. The modern, newly renovated kitchen is a chef's dream with quartz countertops and quartz backsplash, a massive centre island, pot lights, and built-in appliances. The bright breakfast area offers nice views of the private backyard, while the spacious family room with natural light and includes a second gas fireplace. Upstairs, the expansive primary suite offers his and her built-in closets, additional custom-built storage, and a 6-piece ensuite featuring a separate glass shower and Jacuzzi tub (as is). A second bedroom offers its own private ensuite and a charming bay window. The finished basement is perfect for family enjoyment or entertaining, featuring a media room, exercise area, recreation room with a gas fireplace, and a large great room with a counter. Enjoy a large wooden deck, cozy gazebo, and fenced backyard ideal for relaxing or entertaining. This home offers ample parking with space for 3 cars in the garage and up to 8 more on the driveway. Transit is right at your doorstep, and you're just minutes from the GO Station, Credit Valley Hospital, parks, Erin Mills Town Centre, top-rated schools, and major highways. (id:59911)
Prime One Realty Inc.
7 - 509 Elizabeth Street
Burlington, Ontario
Welcome to refined urban living in this luxurious 3-bedroom, 3.5 renovated bathroom executive townhome, ideally located in the vibrant heart of downtown Burlington. Freshly painted throughout and meticulously designed for those who appreciate quality, comfort, and style. This residence offers an exceptional blend of sophistication and functionality across multiple levels, complete with a private elevator for seamless access. From the moment you enter, you'll be impressed by the premium finishes, hardwood flooring, and custom millwork throughout. The gourmet kitchen is a chefs dream, featuring high-end built-in appliances, sleek cabinetry, quartz countertops, and an oversized island perfect for entertaining. Enjoy cozy evenings by the fireplaces, and extend your living space outdoors with a private balcony and an expansive rooftop terrace. Two car garage with inside access. This exceptional home is steps from the lake, restaurants, shops, Spencer Smith Park, and all that downtown Burlington has to offer. (id:59911)
Royal LePage Burloak Real Estate Services
176 Symington Avenue
Toronto, Ontario
Solid investment on Symington. Spacious 3 bedroom/ 3 bathroom income producing duplex located in the delightful and vibrant Wallace- Emerson neighbourhood. The perfect opportunity for savvy investors or those looking to supplement their mortgage, this home has endless opportunities including laneway suite potential. Currently divided into two units. Upstairs is a light filled two bedroom, one bathroom with inviting open floor plan and updated kitchen. Main floor and basement features a one bedroom, two bathroom with direct access to charming backyard garden and two car garage. Located 5 Min Walk To Bloor Subway, Go/Up Trains, Railpath/Bike Routes & Access To Downtown & Highways (id:59911)
RE/MAX Professionals Inc.
7 Welbrooke Place
Toronto, Ontario
Beautifully updated raised bungalow nestled on a quiet cul de sac, just steps from the Mimico Creek ravine. This 3+1 bedroom, 4-bathroom home offers the perfect blend of comfort, functionality, and timeless elegance in one of Etobicoke's most desirable neighbourhoods. Step inside to a spacious 12-foot foyer with classic crown moulding and oak hardwood flooring. The main floor features a sun-filled living room with large windows, a cozy gas fireplace, and seamless flow into the dining area and showstopper kitchen. Designed for serious cooks and entertainers, the kitchen features a professional Ultraline gas stove, GE Café French-door oven, quartz soapstone counters, maple cabinetry, and an oversized 8-foot island.The main level offers two primary bedroom options with private ensuite bathrooms and flexible bonus spaces that can be customized as a dressing room, office, or additional bedroom. A stylish powder room is tucked away for guest privacy.The beautifully finished ground level includes a bright king-sized bedroom, another full bathroom, and a laundry room with quartz counter, utility sink, and plenty of storage. The cozy family room features a wood-burning fireplace, built-in cabinetry with storage and desk. There's also a large under-stair storage room and a convenient entrance - perfect for day-to-day ease.The ultra-private backyard is a true escape, with a heated inground pool, stamped concrete patio, lush gardens, and double French doors leading out from the kitchen. The property widens to 100 feet, offering room to relax, play, or expand.Located close to top-rated schools (St. Gregs, Josyf Cardinal Slipyj, Michael Power, Martingrove) parks, trails, shopping, dining, major highways, and Pearson Airport. This is Etobicoke living at its finest. Updated mechanicals (furnace & heat pump 2023), windows (2020-2025), pool pump, heater, liner, winter cover (2020-2024). Be sure to watch the video & see Feature Sheet for more updates. This is truly MOVE IN ready. (id:59911)
Sotheby's International Realty Canada
696 Montbeck Crescent
Mississauga, Ontario
Step into this architecturally striking luxury residence, expertly crafted by Montbeck Developments, where exceptional design and meticulous craftsmanship span all three levels. This thoughtfully designed open-concept home showcases elegant herringbone-pattern white oak hardwood floors, soaring ceilings, and expansive floor-to-ceiling windows that bathe the interiors in natural light. The main level impresses with a sculptural glass-encased staircase and a designer kitchen outfitted with top-of-the-line Fisher & Paykel appliances, quartz countertops and backsplash, a spacious island, and a walk-in pantry. The living and dining areas are both refined and inviting, featuring custom built-ins, a sleek gas fireplace, and seamless access to the backyard and balcony perfect for indoor-outdoor living. Upstairs, you'll find four generously proportioned bedrooms, each thoughtfully appointed with built-in desks, custom closets, and stylish ensuites finished with concrete-style porcelain tile and premium fixtures. The primary suite is a true retreat, offering oversized windows, a luxurious 5-piece ensuite, and a walk-in closet with illuminated cabinetry. The fully finished lower level expands the living space with a large family or recreation room and a modern 3-piece bathroom. Additional highlights include heated basement floors, a well-equipped mudroom with ample storage, a servery, a rough-in for a home theater or gym, a laundry room, integrated ceiling speakers, and a garage with a sleek tinted glass door. Outside, enjoy a private paved patio and a fully fenced backyard ideal for entertaining or quiet relaxation. A perfect fusion of luxury and functionality, this home is designed to elevate modern family living. LUXURY CERTIFIED. (id:59911)
RE/MAX Escarpment Realty Inc.
112 Troy Street
Mississauga, Ontario
WELCOME to 112 TROY STREET, an exceptional, RECENTLY RENOVATED 2+1 Bedroom bungalow in Mineola East; perfect for retirees, downsizers, or first-time buyers. Excellent 50 ft x 113 ft lot - perfect for an investor or builder to build a premium luxury custom house that befits the luxurious Mineola neighborhood. This home also features a large loft (that can be used as an extra bedroom), a huge office den with a fireplace, a large family room, and a great backyard . Unbeatable location with easy access to Port Credit, Lakeshore, the Port Credit Go Train, and QEW/427/Gardiner to downtown Toronto and the upcoming Hurontario LRT Line. Take advantage of this rare opportunity to own a prime piece of real estate in upcoming Minneola East. Whether you are looking to live, to invest or to build your perfect home, this property wont last long! EXTRAS : Newly renovated with new shutters, New asphalt 6-car driveway, New shingles, and separate garage/workshop. The detached garage offers the potential to add a garden suite, increasing the property's income-generating capabilities. (id:59911)
Homelife/miracle Realty Ltd
1301 - 71 Wyndham Street S
Guelph, Ontario
Nestled in Guelphs sought-after Two Rivers neighbourhood, this exquisite luxury condo in the Edgewater building by the Tricar Group offers an unparalleled lifestyle. Enjoy scenic strolls to local shops, dining, and amenities, all while taking in breathtaking views of Cutten Fields Golf Course and the Speed and Eramosa Rivers. This rare unit with over 1775 sq ft of living space features a spacious 520 sq ft private terraceperfect for BBQs and fire tablesplus high-end upgrades like electric blinds, a walk-in entry closet, and a dedicated in-suite laundry room. The bright white kitchen is a showstopper with quartz countertops, a waterfall island, full-height backsplash, and stainless-steel appliances. The open concept living and dining area flows seamlessly to the terrace, with engineered hardwood flooring and a den/office offering two closets. Two generously sized bedrooms include a primary retreat with his and hers closets (one walk-in), terrace access, and a luxurious ensuite with a walk-in shower. Residents enjoy premium amenities including a gym, lounges with terraces and dining areas, a library, golf simulator, and billiardsall complemented by two underground parking spots. With elegant architectural details like wainscotting and an unbeatable location steps from trails and parks, this home offers sophisticated urban living at its finest. (id:59911)
Royal LePage Meadowtowne Realty
15 - 1275 Maple Crossing Boulevard
Burlington, Ontario
Welcome to this immaculately maintained bungaloft townhome, ideally located just three blocks from the shores of Lake Ontario and the vibrant heart of Downtown Burlington. This charming home offers the perfect blend of comfort, convenience, and low-maintenance living.Step inside to find a spacious kitchen with ample cabinetry. The open-concept living room features stylish laminate flooring, soaring vaulted ceilings, a cozy fireplace, and a walkout to a fully fenced backyard. Enjoy summer evenings on the lovely patio, complete with a natural gas line for your BBQ.The upper loft level overlooks the living space below and offers a generous bedroom and a full 4-piece bath. The fully finished basement includes a carpeted bedroom, a convenient 2-piece bathroom, and a laundry room.Recent updates include a new patio (2022), fence (2023), and furnace (2022), ensuring peace of mind for years to come. Lawn care and snow removal are covered by the condo corporation, allowing for worry-free maintenance. Two exclusive parking spaces are located just steps from your front door.Dont miss this opportunity to live in one of Burlingtons most desirable locationsjust a short stroll to the lake, parks, shops, restaurants, and more. (id:59911)
Royal LePage Real Estate Services Ltd.
2987 Stoneridge Blvd Boulevard
Orillia, Ontario
Sited On One of the Best Lots in one of Orillia's finest neighbourhoods is this elegantly-appointed bright executive 2-storey home with fully finished basement, side entrance, and 2 hydro meters that provides excellent potential for future family unit or income suite. 4 beds, 4 baths, 2 bonus rooms, pot ligths throughout, basement wet bar, and even wired for security this home's deep backyard backs onto city-owned forest with some trails. All brick, new long-life shingles, just installed in 2024, along with newer-owned gas HWT and water softener unit, it is conveniently located close to the highway, university, shopping and only minutes from Orillia's wonderful waterfront parks... Contact your agent to book a showing, and don't forget to bring your kids to pick their rooms today! (id:59911)
RE/MAX Hallmark Chay Realty Brokerage
29b Helene Crescent
Waterloo, Ontario
Own this charming semi-detached home in an unbeatable location! Perfect for first-time buyers and savvy investors, this well-maintained property stands out with many key features. From the moment you step inside the generously sized living room, you’ll be greeted by a bright, carpet-free interior filled with natural light. The inviting kitchen offers ample storage and dining space. A convenient 2-piece bathroom is located on this level. Upstairs, you’ll find 3 spacious bedrooms, each filled with natural light, offering roomy closets.The 4pc main bathroom has a brand new vanity. Enjoy the rare benefit of a long private driveway that easily fits 3+ cars and the unfinished basement offers endless potential—finish it to suit your needs and add instant value. Step into the backyard and enjoy the versatile outdoor area that has the size and potential to make it your own personal retreat. Nestled in a sought-after neighborhood close to top-rated schools, major universities, public transit, and everyday amenities, this home combines comfort, convenience, and potential. Priced to move, this is your chance to get into a fantastic area at an incredible value. Schedule your showing today! (id:59911)
Zolo Realty
607 Hurd Avenue
Burlington, Ontario
Located in the heart of downtown Burlington, this rare bungalow-style home features a beautifully renovated space with 1+1 bdrm's (originally 3) & 2.5 baths, 1,508 sq.ft. plus a finished basement. Perfect for those who value a walkable lifestyle, you're just steps away from the waterfront, parks, vibrant shops &dining, coffee shops, & the Performing Arts Centre. This unique property combines modern updates with timeless charm, featuring arched doorways, textured plaster walls, French doors with etched glass, a wood-burning fireplace, California shutters, hrdwd flrs & more.The renovated kitchen with S/S appl's adjoins a bright solarium, perfect for morning coffee while overlooking the private backyard, complete with a flagstone patio. The primary retreat features a large dressing room (possible 2nd bedrm) & luxurious ensuite with marble flr's & walls, soaker tub & separate shower. If you seek convenience, style, & proximity to all that dwtn has to offer, don't miss this incredible opportunity! (id:59911)
Royal LePage Burloak Real Estate Services
31 - 525 Meadows Boulevard
Mississauga, Ontario
Beautifully Renovated 3 Bedroom end unit Townhouse In the Heart of Mississauga*3 large bedrooms* 3 bathrooms*Bright Open Concept Living/Dining Room & W/O To Private Fenced Backyard! Custom Kitchen, Fully Upgraded With Quartz Counters & Stainless Steel Appliances* Spacious Master*Finished Basement With Laundry Room and 3 piece bathroom* Nearby All Conveniences:Grocery, Shops, Schools, Transit & Hwys. And Lots. More! Please note all photos were taken when unit was owner occupied. (id:59911)
RE/MAX Condos Plus Corporation
203 - 320 Bayfield Street
Barrie, Ontario
Located Right off Hwy 400 on Barrie's Golden Mile * Open Concept Unit with Great Natural Sunlight * Elevator and Escalator Access to the Unit * Storefront Facade Renovations Giving the Shopping Centre a New Face Lift * Excellent Location with Ample Parking Spaces * Anchored by Canadian Tire, Centra, Dollarama, and Planet Fitness! **EXTRAS** Landlord to verify all measurements * Tenant to sign Landlord's standard form Lease * Rates as-is, Inducements Negotiable. (id:59911)
RE/MAX Ultimate Realty Inc.
5 Bourgeois Beach Road
Tay, Ontario
Welcome to 5 Bourgeois Beach Road. This beautifully updated bungalow offers the perfect blend of comfort, privacy, and location. With a total of 2,316 square feet of finished living space, this home features 3 spacious bedrooms and a large bathroom on the main floor and an additional bedroom and bathroom in the fully finished basement, perfect for guests, in-laws, or a home office setup. Step inside to find stunning vinyl plank flooring flowing throughout the home, paired with pot lights that add brightness to every room. The heart of the home is the updated open concept kitchen, complete with quartz countertops and an island which makes for an ideal spot for meal prep, family gatherings, and entertaining. New windows on the main floor bring in natural light and energy efficiency. The home sits on a generous lot with a fully fenced backyard, offering a large private space where you can unwind under the newer gazebo or enjoy outdoor dining and recreation. Whether you're relaxing with loved ones or entertaining friends, this backyard is ready for it all. Located just steps from the scenic Trans Canada Trail and offering easy access to both Highway 12 and 400, this home is perfectly positioned for commuters and outdoor enthusiasts alike. A short 10-minute drive takes you to the heart of Midland where you'll find shopping, entertainment, restaurants, and more. The marina and beautiful local parks are less than five minutes away, giving you year-round access to water activities and green space. (id:59911)
Exp Realty
314 Victoria Road N
Guelph, Ontario
Welcome to 314 Victoria Road- where the backyard is so good, your kids will be the coolest ones on the block! This heated, in-ground pool is practically begging for cannonballs, BBQs, and those lazy summer afternoons when just one more hour turns into we should probably order pizza. The lush, mature trees give you the kind of privacy you usually only find on vacation, while the private patio offers the perfect spot to lounge like you have nowhere else to be. Inside, the living room is bright, cheerful, and just waiting for movie marathons, blanket forts, or a good weekend nap. You've got 3 large bedrooms to crash into after a long day, and a kitchen with a big window over the sink, perfect for meal prep and keeping an eye on the pool while you're on lifeguard duty. The lower level has loads of flexibility for a family room, home gym, or that home theatre setup you've been promising yourself. There's also a dedicated laundry room and a ton of storage space- ideal for hiding the wrapping paper collection you swore you'd use last Christmas. And don't miss the 10x20 bonus room tucked under the garage-perfect for a workshop, music space, man-cave, or whatever creative project you've been meaning to start. The street out front is lively, but the double-wide driveway means you can come and go without the awkward reverse-into-traffic dance. Plus, you're close to schools like Waverley Drive and Brant Ave, Speedvale Plaza, commuter routes, and tons of parks. It's a place where you can make memories, raise a glass (or a pool noodle), and live your best Guelph life. (id:59911)
Coldwell Banker Neumann Real Estate
3 Scotia Avenue
Brant, Ontario
Welcome to this lovely 4-bedroom, 2-bathroom detached home nestled on a family-friendly street in Brantford just steps from Greenbrier Public School and minutes to King George Road. Sitting on a generous 72 x 110 lot, this home blends timeless charm with modern upgrades and space to grow. Inside, you'll find a fully renovated kitchen complete with dishwasher, stove top range, built-in oven and microwave, and contemporary finishes and decor. The sunlit living room features hardwood flooring and expansive windows, perfect for cozy afternoons or morning coffee. Downstairs, the finished basement, currently used as the primary suite, offers a walkout to the backyard. Step outside to enjoy a large deck overlooking a bright, open backyard an entertainers dream or the perfect spot to soak up the sun. The attached garage and private driveway offer parking and storage convenience. Laundry is conveniently tucked away in the basement. Whether you're starting a family or looking for space to spread out, this gem offers comfort, location, and lifestyle. Don't miss your chance to own this move-in-ready home in one of Brantford's most peaceful pockets! (id:59911)
RE/MAX Professionals North
11067 Little Hawk North Sh
Algonquin Highlands, Ontario
Welcome to 11067 Little Hawk - North Shore WATER ACCESS ONLY! Dreaming of cottage life this summer? Here is a stunning turnkey property with everything you need to start experiencing life at the lake. A 3 bedroom cottage perched on the hillside providing panoramic views of Little Hawk Lake. This property offers 100' of northeast facing waterfront with deep, clear water. There is a large bunkhouse and separate shower/sauna building. Little Hawk is part of a 3 lake chain providing miles of boating and water sport enjoyment with friends and family. The package includes an impressive list of chattels (see document section). 2014 Scarab 195 hp, 2 2017 SeaDoos, trailers, tin boats, wakeboards, etc. and much more. All of this and only a 5 minute boat ride from the marina. Call today to book your viewing appointment. **The cottage is in need of re-levelling. The Sellers received a quote 2 years ago for $6800 for the work. The Sellers will credit up to $10K to the Buyer to cover the required work. (id:59911)
Anchor Realty
7 Drohan Drive
Guelph, Ontario
WELCOME TO 7 DROHAN DR.!!! WITH WALKOUT LEGAL 1 BEDROOM BASEMENT APARTMENT HOUSE FOR SALE WITH RENTAL INCOME OR PERFECT FOR A LARGE FAMILY. Large foyer leads you past a convenient powder & into a MASSIVE GOURMET KITCHEN (complete with artisan cabinetry, stone counters, waterfall edge island & NEW TOP TIER STAINLESS APPLIANCES!) Flowing seamlessly into a dining & living room (set on luxury flooring & complete with gas fireplace...) it's the perfect space for everyday living & entertaining! A huge deck through sliders provides the perfect space to enjoy scenic nature views & backyard BBQs! continues upstairs, laden in lavish finishes, and boasting 4 VERY GENEROUS bedrooms - including a large primary (with luxury ensuite) and yet another full bathroom! This home has a LEGAL 1 bedroom WALKOUT BASEMENT ACCESSORY APARTMENT complete with excellent finishes (including a gas fireplace!) Not only that, this suite comes leads to a large covered deck and a fenced back yard. Close to trails, parks, schools, shopping, Hanlon/401 & ALL SOUTHEND GUELPH AMENITIES! It's the perfect home in the perfect location! (id:59911)
Keller Williams Home Group Realty
1166 Manitoba Street
Bracebridge, Ontario
OPEN HOUSE (PUBLIC) SAT 31ST @ 10 AM-1 PM .Great starter or retirement home with loads of potential with almost 2000 sq ft of finished living area! Solid brick bungalow on level oversized 1.3 acre lot just minutes to Town with popular paved bike/walking path across road. Property is beautifully landscaped with large lawn areas, mature trees, vegetable and perrennial gardens, huge rhubarb patch and wooded area at the rear. Main floor consists of updated kitchen; dining room and large living room with hardwood floors, 1-4 pc bathroom and 3 bedrooms. Basement has a large finished family/rec room with wood stove, potential 4th bedroom (dependant on septic and window sizes) and large unfinished utility/storage room. Other features include 2 car detached garage, drilled well, 3 season Muskoka Room, radiant heat and 200 amp service. Roof shingles replaced 2018. 7 appliances included. (id:59911)
RE/MAX Professionals North
185 Silver Birch Crescent
Tay, Ontario
**Stunning Renovated Bungalow Steps away from Georgian Bay**Get ready to fall in love with this spectacular bungalow, perfectly nestled just steps away from the breathtaking beaches of Georgian Bay! This home is a true gem, boasting a a timeless kitchen design with gleaming quartz countertops, brand new stainless steel appliances, and an eye-catching tile backsplash that will inspire your inner chef.Experience ultimate convenience with a cleverly hidden main floor laundry, and unwind in one of the three spacious bedrooms, each designed for comfort and relaxation. The designer bathroom, adorned with elegant porcelain tile, adds a touch of luxury to your daily routine.Host unforgettable gatherings in the inviting living room or on the custom-built front yard deck, where you'll enjoy stunning lake views that will leave your guests in awe. The partially finished basement is a versatile space, perfect for an extra bedroom and bonus room tailored to your needs.This home is loaded with brand new upgrades, including a furnace, hot water tank, electrical panel, appliances, and a sleek asphalt shingle roof. Situated near the vibrant Patterson Park, you'll have endless opportunities for outdoor adventures right at your doorstep.With easy access to amenities, parks, highways, and scenic walking trails, this location offers the perfect blend of excitement and tranquility. Don't miss your chance to own this incredible home! * some rooms virtually staged* (id:59911)
Century 21 B.j. Roth Realty Ltd.
29 Sharpe Crescent
New Tecumseth, Ontario
Step into this beautifully maintained family home offering the perfect blend of comfort and style. This home is flooded with natural light thanks to large windows, an open-concept layout, and elegant interior pot lights that enhance the modern ambiance. The heart of the home is the modern kitchen, complete with dark cabinetry, stainless steel appliances, and a large island ideal for entertaining. Enjoy your morning coffee in the bright breakfast area with a walkout to the backyard, perfect for seamless indoor-outdoor living. Exterior pot lights add curb appeal and provide a warm welcome in the evenings. Upstairs, you'll find a spacious primary suite with a private ensuite and ample closet space. Two additional well-sized bedrooms and another full bath complete the upper level, along with the convenience of second-floor laundry, making daily chores easier and more efficient. Located in a desirable, family-friendly neighbourhood, this home is close to parks, schools, and all essential amenities. (id:59911)
RE/MAX Experts
23 Myron Street
Whitchurch-Stouffville, Ontario
Welcome to this luxurious home situated on a quiet residential street in a family-friendly neighborhood with direct access to the home, Features 4 large bedrooms and a spacious open-concept Living/Dining room with 9-foot ceilings, crown moldings, and hardwood floors. The Chef's Delight Kitchen has Stainless Steel Appliances "as is condition", Granite Counters and Ceramic Floors. The Comfortable Family room overlooks the Privately Fenced Yard with Covered Poured Concrete Patio "Gardeners Paradise". The Spacious Master Bedroom has a walk-in closet, a "spa-like" 4-piece Ensuite and Hardwood Floors. Come and enjoy the Privately Fenced Yard , Great for Entertaining Family and Friends close to Schools shops, and Transportation (id:59911)
RE/MAX Hallmark Realty Ltd.
20 Truax Crescent
Essa, Ontario
Welcome To 20 Truax Cres, A Solid Opportunity To Capture The Best Value In The Neighbourhood. This Well Maintained Home Features 3 Bedrooms, 2 Bathrooms, A Finished Basement, Fair Sized Yard And A Single Car Garage, Offering A Practical And Versatile Layout That Suits A Wide Range Of Buyers. Whether You're Looking To Upsize Into More Space, Downsize Without Compromise While Keeping Key Features, Or You're An Investor Seeking Dependable Value, This Property Checks All The Boxes. Ideally Located Just Minutes From All Of Angus' Essential Amenities Including Shopping, Schools, And Parks, it Delivers Everyday Convenience In A Growing Community. Don't Miss Your Chance To Secure This Smart Buy In One Of Angus' Most Accessible Locations.*Home Is Linked By Foundation* ** This is a linked property.** (id:59911)
RE/MAX West Experts Zalunardo & Associates Realty
16 Windale Crescent
Kitchener, Ontario
Welcome to this fully renovated 3 bedroom, 2 bathroom two-storey semi-detached home in the highly desirable Laurentian Hills neighbourhood. Top 5 Highlights of the Laurentian Hills Area: 1. PLENTY OF LIVING SPACE – this home features 1204 square feet on the main and second level. 2. PRACTICAL LAYOUT - Designed with both style and functionality in mind, this home features a layout that embraces defined living spaces—perfect for today’s lifestyle. 3. GARAGE + PRIVATE BACKYARD – Rare combo offering indoor parking, extra storage, and an outdoor retreat. 4. LOCATION! – Just minutes from Sunrise Shopping Centre, grocery stores, restaurants, highway access and everyday conveniences. Easy access to schools, green spaces like Laurentian Park and conveniently located close to major routes, highway access and public transit. 5. FINISHED BASEMENT WITH WALKOUT – A standout feature offering direct access to the backyard. The basement provides flexibility with LOTS of natural light with its walkout design. Recent Upgrades include: Roof (2023), Hot Water Heater replacement (2025), freshly painted (2025). Don’t miss out on this opportunity with its modern upgrades, walkout basement, and prime location. (id:59911)
Shaw Realty Group Inc. - Brokerage 2
Shaw Realty Group Inc.
28 Marl Creek Drive
Springwater, Ontario
Now is your opportunity to call the peaceful, rural community of Marl Creek Estates home just 15 minutes from Barrie, offering the perfect balance of tranquility and convenience. Nestled near the end of a quiet cul-de-sac on a spacious 0.83-acre lot, this well-maintained brick ranch bungalow delivers comfort, style, and space for the whole family. Step onto the welcoming covered front porch, and enter a warm and inviting living room with a gas fireplace. French doors lead to a bright office/den, ideal for working from home. The large eat-in kitchen is a chefs delight, featuring a center island, abundant cabinetry, and a walkout to the fenced backyard perfect for family gatherings, pets, and outdoor enjoyment. Hardwood floors throughout main floor. The home boasts three bedrooms, including a spacious primary suite with a 4-piece ensuite and private walkout to a hot tub area for relaxing evenings. A second 4-piece bathroom is conveniently located on the main floor. Downstairs, the fully finished basement offers incredible living space, including a family room, recreation room, den, and a 3-piece bath making it perfect for entertaining, guests, or in-law potential with direct garage access to both levels. Additional features include: Attached double garage (231 x 224) with inside entry & auto Garage Door Opener Detached garage/shop (252 x 281) for extra storage or hobby space w/new (in 2024) Liftmaster Auto Garage Door Opener w/battery backup * Shingles in 2020; New Forced Air Gas Furnace & A/C in 2023.Quiet, family-friendly neighbourhood with regular community events and a strong sense of community. Whether you're seeking more space, peaceful living, or a welcoming neighbourhood to raise a family, this home truly has it all. Come experience the charm and lifestyle that Marl Creek Estates has to offer! (id:59911)
Century 21 B.j. Roth Realty Ltd.
327 Caroline Street S
Hamilton, Ontario
Step into a one-of-a-kind home unlike anything else in the neighborhood. Spread over approx. 2,300 sqft, this architecturally distinct residence blends modern design with artistic flair. With 3 bedrooms on the top level and a 4th currently setup as a loft/TV room, that can easily convert back into a 4th bedroom if desired. The primary bedroom features a 4-pc. en-suite bath, walk-in closet, and the home includes 2.5 bathrooms in total. A curved staircase, minimalist finishes, tall rectangular windows, and contemporary fixtures give the interior the vibe of a modern art gallery. A large deck, accessible between the kitchen and dining areas, covered with Duradek (waterproof vinyl decking) steps down to a landscaped two-level yard adorned with a striking Japanese Maple. The finished lower level includes a powder room, laundry, studio/Rec-room, and walkout to the yard. A two-car garage is also accessed at the this ground level. Located in the historic Durand neighborhood, and just a short distance from parks, schools, transit, and shopping, this home is uniquely modern in a classic setting. Book your Private tour today! (id:59911)
RE/MAX Escarpment Realty Inc.
30 Times Square Boulevard Unit# 68
Stoney Creek, Ontario
This stunning three-storey townhome offers 2 bedrooms + a den and 2.5 bathrooms on the Stoney Creek mountain! The open-concept main floor is bright and spacious, featuring 9-foot ceilings, large windows, and a private balcony—perfect for enjoying your morning coffee. The modern kitchen is equipped with stainless steel appliances, quartz countertops, a large island, and plenty of storage. Upstairs, the primary suite includes a walk-in closet and a private ensuite, while a second bedroom and full bathroom complete the level. Additional highlights include inside garage entry, in-suite laundry with stainless steel appliances, upgraded flooring throughout, and parking for two cars. Ideally located just minutes from top-rated schools, shopping, restaurants, and major retailers. Enjoy easy access to the Lincoln Alexander Parkway, as well as nearby parks and hiking trails. (id:59911)
Royal LePage Burloak Real Estate Services
110 Rotherglen Road N
Ajax, Ontario
LEGAL ADDITIONAL DWELLING UNIT ALERT! Welcome To This Beautifully Maintained 4+2 Bedroom, 3+1 Bath Home Featuring A Brand New (2025) Legal 2 Bedroom, 1 Bath Additional Dwelling Unit In The Basement, Professionally Completed With Permits, A Separate Entrance, And It's Own Kitchen And Laundry. Whether You're An Investor, Multigenerational Family, Or Looking To Offset Your Mortgage With Rental Income, This Home Provides An Incredible Opportunity. The Main Floor Features A Modern And Spacious Living Space, Including A Modern Kitchen, Updated Flooring, Family Room With A Cozy Fireplace, And Main Floor Laundry. Upstairs Boasts 4 Generously Sized Bedrooms, Including A Primary With A Beautifully Renovated Ensuite. The Updated Flooring And Lighting Throughout Complete This Move-In Ready Home! Located In The Family Friendly And Highly Sought After Neighbourhood In Central West Ajax, Close To Top-Rated Schools, Parks, Shopping, Transit, And Easy 401/407 Access, This Turn-Key Property Offers A Rare Find That Lets You Live Comfortably While Building Wealth Through Rental Income. This One Won't Last Long! Live In One Unit And Rent The Other. The Vacant Basement Additional Dwelling Unit Gives You The Opportunity To Choose Your Own Tenant And Set Market Rents, Making This Income-Producing Gem A Smart Addition To Any Portfolio. (id:59911)
Dan Plowman Team Realty Inc.
111 - 4005 Don Mills Road
Toronto, Ontario
New renovated Beautiful property. proud owner selling their home after almost 30 years ownership. an incredible opportunity to own a spacious and affordable property! This two-story home offers 2 bedrooms, 2 washrooms, and about 1,300 sqft of comfortable living space, making it perfect for first-time buyers, families, or savvy investors. The open backyard provides a great outdoor area for relaxing or entertaining.Located in a prime location near Don Mills and Steeles, you'll enjoy easy access to public transportation, one bus stops right at your door, quick drives to Highway 404 and the 401, and just one bus ride to Fairview Mall and Don Mills Subway Station. This home is situated in a highly desirable school zone, including A Y Jackson High School, Highland Middle School, and Arbor Glen Elementary School.Why settle for a 600-700 sqft condo when you can own a spacious, versatile property at a great price with excellent potential for appreciation? Don't miss out on this once-in-a-lifetime opportunity. perfect for families or investors on a budget. showing with confident, you wont be disappointed. (id:59911)
Royal LePage Signature Realty
90 Oakwood Avenue
Toronto, Ontario
A beautifully updated 5+1 bed, 3-bath home blends original character with modern upgrades nestled in sought-after Wychwood/Corso Italia. Features include 9' ceilings, hardwood floors, wood trim, decorative fireplace and sun-filled open living/dining with French doors to a west-facing backyard. Updated kitchen is open to dining room with stone counters, stainless steel appliances, movable island plus a pantry. The west-exposure backyard is an oasis in the city! Includes a large deck with custom awning, built-in sink, BBQ gas line plus a jungle gym! 2nd floor offers 3 lg bedrooms (one used as family room) with wood fireplace, two cedar lined closets and bay window, a linen closet and renovated 5-pc bath. The 3rd floor reno'd retreat includes skylights, hardwood floors, spacious king-sized primary bedroom with custom built-in closets and vanity/desk, a balcony, 3 piece bath plus charming bright 5th bedroom. Newly reno'd and UNDERPINNED basement with 8' ceilings, polished concrete radiant HEATED FLOORS, large MUDROOM/Storage area, recreation room/GYM, bedroom/TV room, full bath and SIDE DOOR entrance for potential guest/in-law suite. LEGAL PARKING PAD, super efficient gas paired with electric HVAC, HRV. Steps to St. Clair West, TTC, parks, top-rated schools incl. desired MCMURRICH Junior Public! A rare opportunity to own a move-in ready home in a primo and fun Toronto neighbourhood!! (id:59911)
Royal LePage Real Estate Services Ltd.
4710 - 8 Wellesley Street W
Toronto, Ontario
Rare Opportunity! Move-In Ready Brand New & Never Lived In!Spacious 1+1 Bedroom, 2-Bathroom Unit . Enjoy Beautiful East-Facing Views (Sunrise Exposure)! Just 2 Minutes to Wellesley Subway Station. Close to Queens Park, U of T, Eaton Centre, and the Financial District. (id:59911)
Master's Choice Realty Inc.
2607 - 252 Church Street
Toronto, Ontario
Welcome to this Brand-New Modern Luxury Studio Unit With Tons of Natural Light Though Large Windows. Enjoy Contemporary Finishes, a Sleek Kitchen with Built-In Appliances. Premium Building Amenities Include a 24/7 Concierge, State-of-the-Art Fitness Centre, Outdoor BBQ Terrace, Co-Working Lounge, Games Room, Guest Room and Party Room. 3 minutes walk to Dundas Station and Eaton Centre. Right across from Toronto Metropolitan University. Conveniently Located Steps to a Variety of Dining, Shopping, and Entertainment Options. Perfect For Young Professionals Or Students. (id:59911)
Ipro Realty Ltd.
409 Queen Street S Unit# 8
Simcoe, Ontario
Condo with a picturesque view! This beautifully maintained 1+1 bedroom condo offers easy living in one of Simcoe’s most desirable areas. The main floor offers a spacious primary bedroom, eat in kitchen, bright living and dining area. Step out from your living room to a private deck overlooking green space, a scenic trail, and a peaceful storm water pond- it’s like having your own backyard retreat. The main floor also offers the convenience of a 3-piece ensuite privilege bath with laundry and access to the single car garage, making daily living a breeze. The finished basement boasts a large family room with gas fireplace and walk-out french doors leading to a patio with uninterrupted views to the park like setting. Completing the lower level is a bright second bedroom, a 4-piece bath, and ample storage. Original owner and lovingly cared for, this unit is a rare find – these don’t come up often! Immediate possession available – move in and enjoy right away! (id:59911)
Coldwell Banker Momentum Realty Brokerage (Simcoe)
Coldwell Banker Momentum Realty Brokerage (Port Dover)
00 Hubble Road
Havelock-Belmont-Methuen, Ontario
Your Private 10-Acre Getaway Awaits Just Minutes North of Havelock! Escape the noise and embrace the peaceful simplicity of nature on this beautifully wooded 10-acre parcel, located just minutes from the town of Havelock. Whether you're seeking a recreational retreat, future build site, or the perfect off-grid escape, this property delivers. A drilled well is already in place, and a small cabin offers a great starting point for your weekend getaway or long-term vision. With ample space to explore, hike, or build, this parcel is ideal for outdoor enthusiasts, hunters, and anyone craving solitude in the forest. Easily accessible from nearby roads, this property offers seclusion without isolation, surrounded by mature trees and natural beauty. With true off-grid potential and a serene setting, it's a rare opportunity to own a slice of unspoiled Canadian wilderness. Don't miss your chance to create your own private sanctuary and live life on your terms. (id:59911)
Exp Realty
3402 - 88 Harbour Street
Toronto, Ontario
Deluxe Harbour Plaza Residences by Menkes. Direct Access To Underground PATH Connecting Downtown Core & Union Station, Scotia Arena, Etc. Rare Find Corner Unit W/ Wrap Around Balcony - Amazing Lakeview & Gorgeous City Night Scene. Upscale Neighbourhood, Steps To Harbourfront, CN Tower, Togers Centre, Financial + Entertainment Districts. Elevator To Longos, Shops & Cafe. Carefree Downtown Living Or Superior Investment. (id:59911)
Century 21 King's Quay Real Estate Inc.
16563 Hwy 62 Road
Madoc, Ontario
Nestled just north of Madoc, this beautifully updated three-bedroom side split offers the perfect blend of country comfort and convenience. Set on a peaceful lot just minutes from town, the home features a spacious layout ideal for family living.The main floor welcomes you with a bright and functional kitchen, open living and dining areas, a large mudroom entry, and the added convenience of main-floor laundry. Step through the dining room into the stunning four-season sunroomperfect for enjoying the outdoors year-roundand out onto a brand-new deck overlooking the private yard.Upstairs, youll find three comfortable bedrooms and a full bathroom, while the lower level boasts a generous rec room perfect for entertaining or relaxing. Freshly painted throughout with numerous recent updates, this home is move-in ready.Outside, a large detached garage provides ample storage or workspace for hobbyists and outdoor enthusiasts alike. miss your chance to enjoy peaceful living with easy access to all the amenities of Madoc. (id:59911)
The Wooden Duck Real Estate Brokerage Inc.
1220 Margate Drive
Oshawa, Ontario
Beautiful 4 bed, 4 bath located in the highly sought-after Eastdale neighbourhood. Warm and family friendly, you can sit on your porch and enjoy a park view across the street. This wonderful layout features a large living and dining room, separate family room, spacious eat in kitchen with walkout to a private fenced yard with shed. Renovated in 2025, the kitchen features new cabinetry, new flooring, pot lights, quartz countertops, and stainless steel appliances. Enjoy main floor laundry, an updated main floor powder room (2025) and access to the garage from the foyer. The 2nd floor offers room for the whole family. The primary suite is a retreat. Flooded in light, it features a walk in closet and 4 pc ensuite with soaker tub and updated cabinet with quartz countertop (2025). Spread out in 3 more bedrooms offering ample storage, one with a balcony, and a main bathroom with new pot lights and updated cabinet and quartz countertop (2025). The finished basement features a 3 piece bathroom and wet bar. Freshly painted throughout (2025) with large oversized garage. Truly family friendly! Catch the school bus from your front yard and walk to the park. Minutes to hwy 401, 407, Go station, and amenities. Close to amazing schools and parks. This home is move in ready! (id:59911)
Coldwell Banker 2m Realty
667 Highvalley Road
Ancaster, Ontario
Welcome to this beautifully updated home in one of Ancaster’s most sought-after neighbourhoods—Mohawk Meadows. Perfectly situated with quick highway access and nestled against a backdrop of towering trees, this approx. 2,300 sq. ft. home (including finished basement) offers the ultimate in comfort, privacy, and elegance. Soaring ceilings and a thoughtfully designed main floor features a spacious primary suite complete with a large walk-in closet and a luxurious ensuite bath. Indulge in the spa-like ambiance with a separate glass shower, a relaxing soaker tub, and heated floors for year-round comfort. The bright and spacious eat-in kitchen overlooks the serene, tree-lined backyard and has been tastefully refreshed with new hardware and a stylish backsplash. Hardwood flooring and a large bay window add warmth and light throughout the space. Upstairs, you’ll find two generously sized bedrooms and a full bathroom, perfect for family or guests. The newly finished basement (2025) adds incredible value, with two additional bedrooms, a modern bathroom, and a closed-off wall creating a dedicated home office—ideal for remote work. Step outside to your private oasis with a ground-level walk-out to a covered patio, an in-ground sprinkler system, and a fully fenced backyard surrounded by mature trees—offering rare tranquility and privacy. Additional highlights include fresh paint, updated flooring, and original but well-maintained kitchen and laundry areas with tasteful updates. This home seamlessly blends timeless charm with modern enhancements. Book your showing today! (id:59911)
Exp Realty Of Canada Inc
26 Patrick Boulevard
Centre Wellington, Ontario
Welcome to beautiful Elora! A quiet, quaint, artistic and historic community which exudes small town charm. Don't miss out on this affordable, fully updated and well appointed 3 bedroom, 2 bathroom townhouse walking distance to downtown. Take a short stroll to parks, walking trails and an abundance of world class dining, cafes, pubs, the distillery, boutique shopping, artisan markets, vibrant festivals and more all at your doorstep! Inviting front walkway leads you to the large foyer with closet, 1 car garage access, and updated main floor powder room. Enjoy open concept living with the main floor boasting kitchen offering loads of cupboard space, new subway tile backsplash, new quartz countertops and breakfast bar open to dining area with walkout to 2 tiered deck and private fully fenced adorned with perennial gardens and mature trees. Dining area combined with large bright and sunny living room provides a perfect entertaining space for friends and family. Upstairs, you'll find 3 good sized bedrooms, primary bedroom with custom blinds and walk in closet, and a large updated 4 piece bathroom completes the upper level. Lower level features cozy rec room/theatre room with above grade windows for even more living space, large laundry room and potential for 4 piece bathroom 50% complete (roughed in plumbing, electrical/lighting installed drywalled). Years of worry free living, in this gorgeous townhome with an easily maintainable property, low heating/cooling costs and no maintenance fees! So don't miss out on all lovely Elora living has to offer in this pristine and turn-key townhome you can call your own. List of Upgrades attached. (id:59911)
Royal LePage Rcr Realty
911 - 911 Georgetown Drive
London North, Ontario
Corner beautifully maintained end unit in the highly sought-after neighbourhood of London North! This spacious and modern residence offers 3+1 bedrooms, 2.5 bathrooms, and an open-concept main floor perfect for entertaining. The kitchen features stainless steel appliances, quartz countertops, and a large island. Upstairs, enjoy a luxurious primary suite with a walk-in closet and spa-inspired ensuite. Located close to top-rated schools, shopping, parks, and all amenities. Move-in ready and perfect for families dont miss this one! (id:59911)
Modern Solution Realty Inc.
1613g Lookout Street
Pelham, Ontario
Welcome to modern luxury in this masterfully crafted bungalow designed and built by Homes by Hendriks, set on a deep 75' x 300' fully serviced lot in prestigious Fonthill. This 2,348 sq ft home blends elegance and thoughtful design, featuring two spacious primary bedrooms, 2.5 baths, and an open-concept layout with 12' ceilings. Tall windows and transoms fill every room with natural light. The gourmet kitchen offers a 9' quartz island, three-tone cabinetry, integrated appliances, walk-in pantry, side wet bar, and designer finishes. Enjoy wide plank hardwood, a striking gas fireplace, and seamless indoor-outdoor flow from the great room to the covered patio with cedar ceiling, outdoor gas fireplace, and built-in audio. Abundant pot lights inside and out create perfect ambiance. Design highlights include wall and ceiling accents in the dining room, double waterfall island, floating vanities, custom lighting, and professional landscaping. The private primary suite features backyard views, tray ceiling, walk-through dressing room, and spa-inspired ensuite with wet room shower and freestanding tub. Additional features include a second bedroom with ensuite, an office overlooking Lookout Point Country Club, and a main-floor laundry/mudroom with custom built-ins. Bonus: a 1,650 sq ft detached 4-car garage with hydro and waterideal for a workshop, studio, or future suite. The 2,300 sq ft lower level offers large windows, roughed-in bath, and space for two bedrooms and a second great room. This is more than a custom homeits a lifestyle! (id:59911)
Royal LePage State Realty




