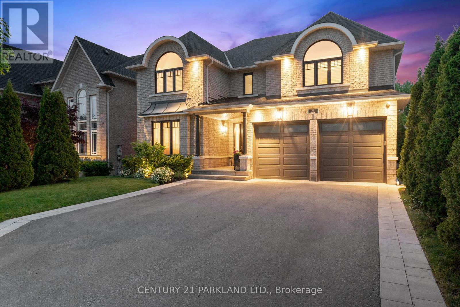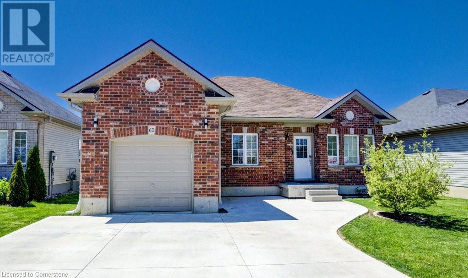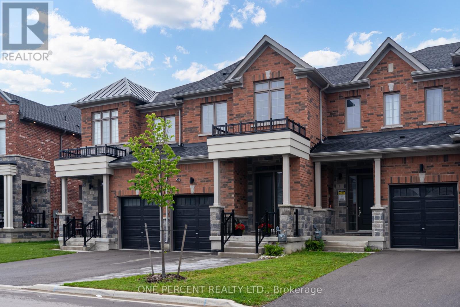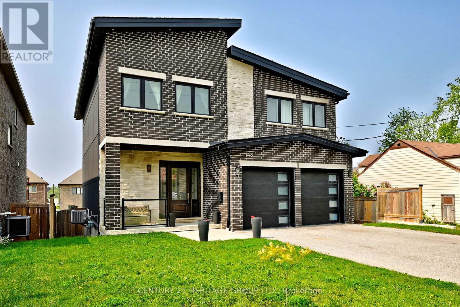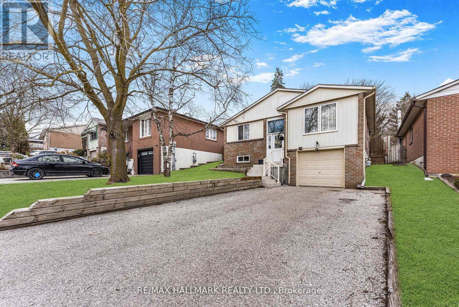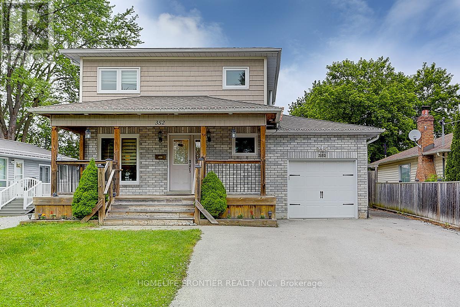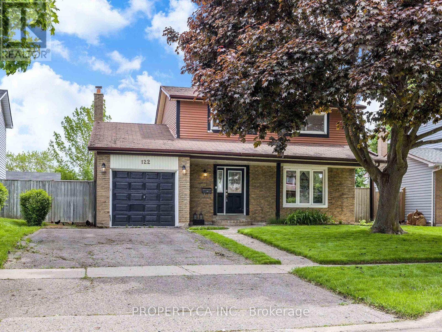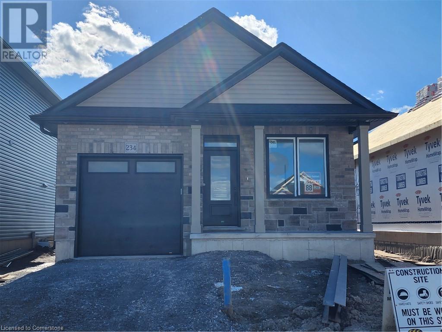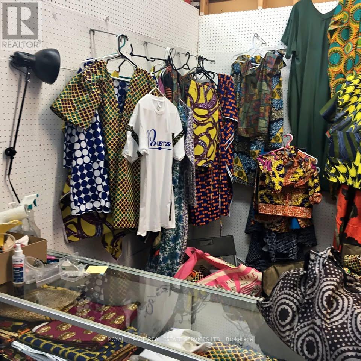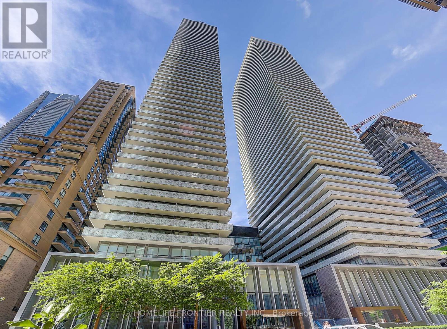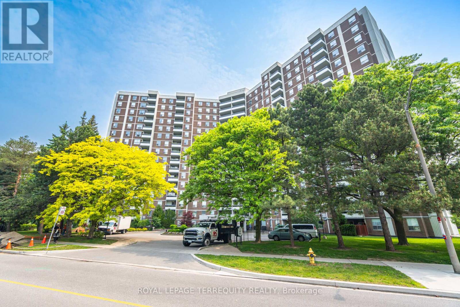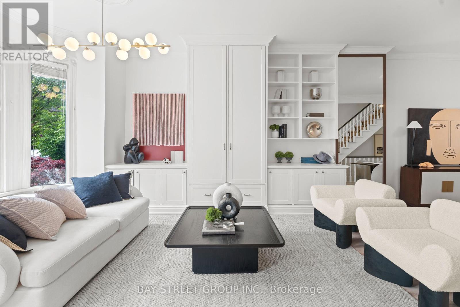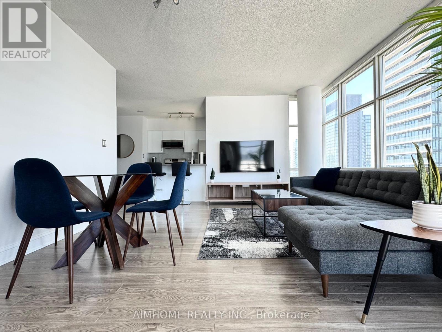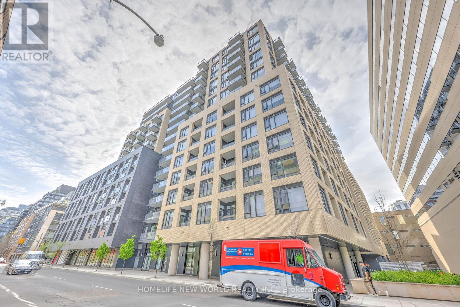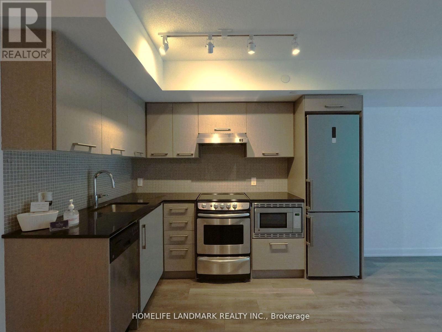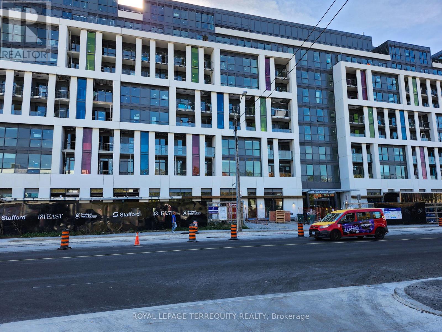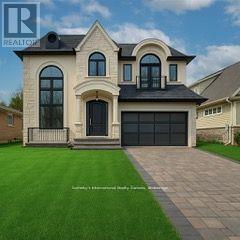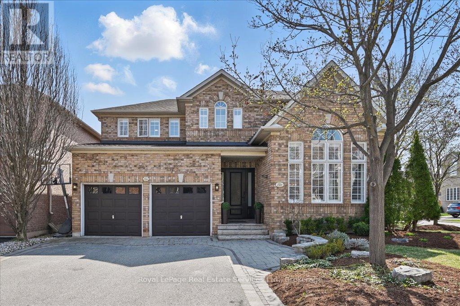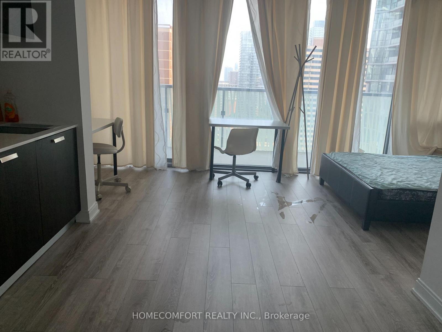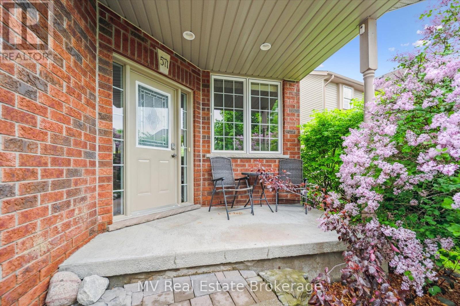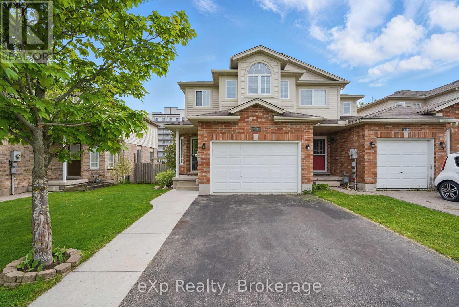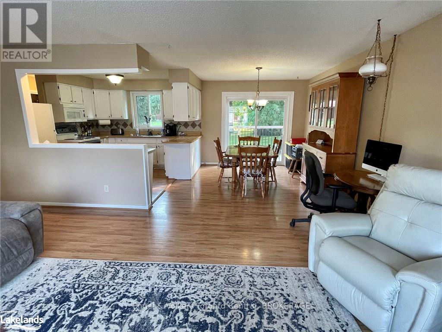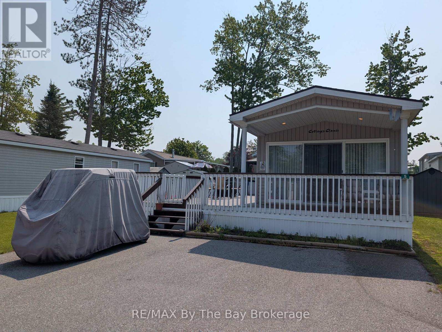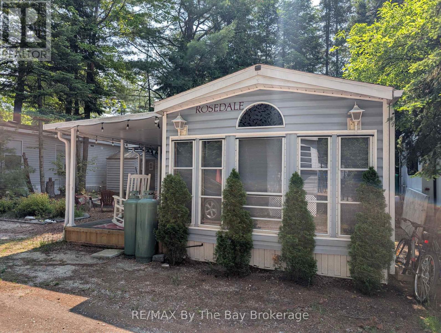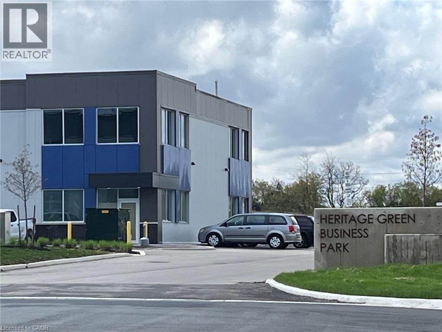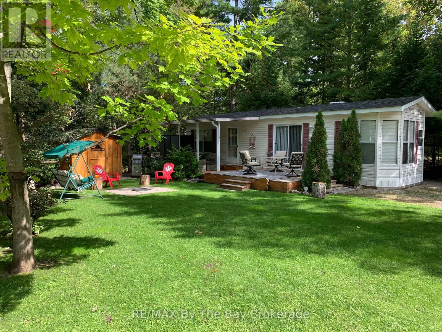Bsmt - 85 Ben Sinclair Avenue
East Gwillimbury, Ontario
Spacious And Bright Basement Studio Apartment with A Separate Entrance In A Great Family Friendly Neighbourhood Surrounded By Parks And Trails. Full Size Kitchen With Brand New Stainless Steel Appliances And Gas Stove. 4 Pc Bathroom With Rain Shower Head. Great Location, Easily Accessible To 404 And Go Transit. Looking for A Single employed Occupant.Non Smoker & No Pets. Parking is an additional $100 (id:59911)
Ipro Realty Ltd.
522 Helen Duncan Street
Tay, Ontario
Tucked away on a quiet, private street with no neighbours and municipal water, this inviting 2-bedroom bungalow offers a perfect blend of comfort and potential. Set on an oversized double-wide lot, it’s ideal for first-time buyers or a fantastic opportunity for builders and renovators. Inside, enjoy a bright, open layout featuring a bathroom with a jacuzzi tub and a separate walk-in shower. This home is carpet free with laminate throughout. Stay comfortable year-round with a high-efficiency Mitsubishi heat pump providing both heating and air conditioning. The home is well insulated with spray foam in the walls and crawl space for energy efficiency. Located just minutes from Georgian Bay and surrounded by scenic walking trails, this home offers the perfect mix of cozy living and outdoor adventure. (id:59911)
RE/MAX Realtron Realty Inc. Brokerage
69 Littleside Street
Richmond Hill, Ontario
True once in a lifetime, this opulent home is tucked away at the end of a quiet cul-de-sac. With refined elegance, it offers 3,553 sq. ft. above grade (MPAC) plus a finished walkout basement, and every inch is designed to impress. The moment you walk in, you're greeted by majestic vaulted ceilings in the family room and rich hardwood floors throughout. But it's the kitchen that steals the show, a beautifully renovated white kitchen exuding timeless elegance, featuring a Wolf oven, Sub-Zero fridge, a butler's server, a family-sized quartz island, and bespoke custom cabinetry that perfectly blends style and function. The main-floor office is outfitted with elegant built-in cabinetry, while the updated mudroom offers custom-built-ins for practical everyday use. The newly renovated (2024) primary ensuite with heated floors is a true spa-like escape. And just wait until you step outside to the pièce de résistance, a backyard oasis that is in a league of its own, cost over $500,000 and crafted for luxury living. It features a designer L-shaped concrete pool with a built-in hot tub, soothing waterfall, and patterned concrete surround. Whether you're entertaining guests or enjoying a quiet evening, this backyard turns every day into a five-star getaway. The outdoor space further stuns with a fully equipped outdoor kitchen, a stylish pavilion, a wood storage shed, and a built-in BBQ, creating an entertainer's paradise that blends beauty and function in every corner. This home is the full package, where elegant interiors meet extravagant outdoor living in one of Richmond Hill's most coveted neighbourhoods. (id:59911)
Century 21 Parkland Ltd.
60 Dennis Drive
Norwich, Ontario
Welcome to this like-new bungalow located in a quiet neighbourhood in the charming town of Norwich. Built in 2018, this move-in ready home features 3 bedrooms on the main floor and an open concept living space which allows natural light to fill the space. The modern kitchen boasts stainless steel appliances and granite countertops with a double sliding door out to the large back deck, perfect for outdoor entertaining. The fully finished basement offers a ton of additional living space with large windows allowing for multiple uses - home office, 4th bedroom, theatre room, home gym or whatever else you may need. Also a 2 pc bath rough-in. There's no shortage of curb appeal and you'll appreciate the newly poured double-wide concrete driveway and large front patio. Another bonus of this property is that it backs onto a green space with new playground right outside of your large backyard. Surrounded by walking trails and not far from the local restaurants and shopping, this home has it all. A short drive from Woodstock or Tillsonburg contribute to the appeal of this location. (id:59911)
RE/MAX Twin City Realty Inc.
177 Huguenot Road
Oakville, Ontario
This beautifully renovated 3-storey freehold townhome in Oakvilles desirable Uptown area offers 3+1 bedrooms, 2.5 baths, and 2010+- sq ft of modern living space. With an extended 2nd-floor balcony and interlock entryway, this home is designed for comfort and style. The chef-inspired kitchen features upgraded appliances, a 15-foot quartz island with waterfall, an elegant coffee bar with a herringbone backsplash, and custom cabinetry. Pot lights throughout enhance the homes open, airy feel. Enjoy outdoor living with a gas line for BBQs and plenty of space for entertaining. This home is ideally located near reputable schools, parks, tennis courts, soccer fields, and splash pads. Plus, its close to major highways and shopping centers, offering unbeatable convenience. A perfect blend of luxury and practicality in a prime Oakville location. (id:59911)
Exp Realty Brokerage
15 Richard Boyd Drive
East Gwillimbury, Ontario
Welcome to 15 Richard Boyd Dr. in Holland Landing! With over $60k in upgrades, this beautifully renovated home is move-in-ready and turnkey with almost 2700 sqft of finished living space! Enter through the covered porch into the grand sunken foyer with 12ft ceilings. Engineered hardwood throughout main floor and 2nd floor hall. Entertain in the open-concept kitchen with upgraded gold hardware, Quartz countertops, backsplash, gas stove and stainless-steel appliances. Relax in the family room overlooking the yard or enjoy privacy with the California shutters and curl up by the gas fireplace. Escape to the backyard through the dining room for BBQs on summer nights with no worry of grass to cut. Fully stoned yard with professionally installed gravel French channel drain (2023) and new fencing. Other thoughtful changes include upgraded light fixtures, 240v EV charger in the garage, 2nd floor laundry for convenience, interlocked parking pad (2024), upgraded larger powder room tiles, fully oak staircase with solid oak pickets and much more. Complete with a fully finished basement, includes a play area for the kids and a ceiling mounted, short throw 4k projector equipped with Harmon Kardon speakers allows the family to escape to movie nights without leaving the home! Huge storage room to store seasonal items, basement shower and fully enclosed utility room with 200amp service. (id:59911)
One Percent Realty Ltd.
10 Betony Drive
Richmond Hill, Ontario
Discover this beautifully maintained 3-bedroom, 4-bath executive-style link home in the prestigious Oak Ridges community of Richmond Hill. North-facing and offering approximately 2,700 sq ft of elegant living space, this two-story residence is attached only at the garage, ensuring privacy without compromising style. The open-concept main floor features 9-foot ceilings, hardwood floors, solid oak staircases, a spacious family room with a gas fireplace, and a formal dining area. The upgraded eat-in kitchen boasts granite countertops and backsplash, and a generous breakfast area with a walkout to an interlock patio surrounded by mature landscaping. Upstairs, the expansive primary suite includes a walk-in closet and a luxurious en-suite with a enclosed shower, while three additional bedrooms with large windows and California shutters offer comfort and tranquility. The professionally finished basement includes a large recreation room and a full bathroom perfect for guests, entertaining, or a personal retreat. Located close to top-rated public, Catholic, and French immersion schools, as well as parks, trails, the GO station, shopping, and all amenities, this exceptional home blends comfort, sophistication, and family-friendly living in a peaceful, highly sought-after neighborhood. ** This is a linked property.** (id:59911)
Century 21 Heritage Group Ltd.
148 Church Street
Georgina, Ontario
Discover luxury living in this exquisite, custom-built masterpiece, spanning 3,122 sq ft with a fully finished walk-out basement. The open-concept main floor dazzles with soaring 12-foot ceilings, sleek ceramic tile flooring, and a striking oak and glass staircase leading to the upper level. The chef-inspired kitchen is a showstopper, featuring premium stainless steel appliances, modern push-open cabinetry, elegant quartz countertops and backsplash, and a spacious centre island with a deep sink perfect for entertaining. Cozy up by the stunning gas fireplace with a quartz surround, framed by expansive windows that flood the home with natural light. Upstairs, cathedral ceilings elevate the bedrooms, complemented by luxurious quartz-finished bathrooms. Book a showing today! (id:59911)
Century 21 Heritage Group Ltd.
2 Roy Harper Avenue
Aurora, Ontario
"LA DOLCE VITA" is an Amazing home at the end of a Family-Friendly court. Please look it over to believe it-it has a porch with a winter glass enclosure and extra-safe costume iron doors in front and at the back. This lovely property has everything you need to call it Home: hardwood throughout and a 9' ceiling, a Beautiful costume Chef's kitchen with high- end s/s appliances, a stone countertop with Custom Backsplash, Great Rm with Gas Fireplace, Prime Br with 5pc Ensuite and large organized W/I Closet, Finished Basement With Bookcase & Elec F/.P, Office can be used as 5th Br, Prof Landscaped & levelled Yard With Patio, Gardens, Artificial Grass, Fully Fenced, Close to Park, High Rank school & all Amenities. House is pre-wired for pre-lock security service. Two outdoor security cameras are present. (id:59911)
Century 21 Heritage Group Ltd.
176 Stephen Street
Richmond Hill, Ontario
"LA DOLCE VITA", it is your new charming home in a prestigious North Richvale community. Over 2,600 Sq Ft Living Area Including Bsmt. It has a Functional Layout, is spacious and bright, is Exceptionally Maintained, and has an Eat-in custom Paris Kitchen, a Breakfast Bar, and ample Cupboard Space. Separate Dining Room: Walk out to the large deck and fabulous backyard behind the overlooks of Tannery park - superb Fam. Rm W/Gas Fireplace+ Wall to Wall Windows. Specious Prim Br W/4 Pc Ens, Jacuzzi Tub .W/I Closet, French door w/unique w/o To Deck Overlooking Park, Finished Bsmt With Sep Entrance, Pot lights & Crown moulding throughout. (id:59911)
Century 21 Heritage Group Ltd.
131 Batson Drive
Aurora, Ontario
Welcome to this beautifully maintained and thoughtfully renovated 2-story home, with a fully finished basement, nestled in the heart of Aurora just east of Yonge Street. Located in an established downtown neighborhood, this property is in walking distance from 2 highly rated public French immersion schools: L'École Catholique, Saint Jean, and Lester B. Pearson, and also offers easy access to the Aurora VIVA and GO Train station, and Yonge Street shopping. This charming residence features newly renovated spacious principalrooms with an open-concept layout, perfect for modern family living. The main floor boasts a bright and airy living-room, and a family room with a cozy woodburning fireplace and walkout to a well-manicured backyard, while the newly renovated kitchen showcases elegant countertops and updated cabinetry, and French-door access to the newly built deck. Upstairs, the generous primary suite includes a walk-in closet, and a three-piece bath, while the two additional bedrooms share another three-piece bathroom with a tub. Additional upgrades throughout the home include new hardwood flooring, updated tiles, granite countertops, a modern staircase, and recessed lighting for a clean, contemporary feel. The fully finished lower level was renovated in 2024, and has a separate side entrance, additional washer and dryer, two bedrooms, a full kitchen, and a clean new bathroom, perfect for extended family, or can alternatively offer an additional income source if rented out. This move-in-ready home combines timeless charm with stylish upgrades, all in a prime location, close to schools, transit, and everyday conveniences. (id:59911)
RE/MAX Hallmark Realty Ltd.
101 - 8365 Woodbine Avenue
Markham, Ontario
Prime Location In The Heart Of Markham. High End Renovated Medical Centre with Rooms Available for Sublease. Direct Exposure Onto Woodbine Ave. Lots Of Outside Parking Available. Conveniently Located By Highway 7 Corridor With Easy Access To Hwy 407 & 404. High Traffic Area Next Door To Costco And First Markham Place. 13 Rooms Available For Sublease, Size Ranging from 71Sqft-172Sqft. Utilities & TMI Are Included In The Rent. Lease Term is Flexible. Preferred Use: Medical, Health Care, Chiropractor, Acupuncture. Front Desk Can Be Shared. (id:59911)
Bay Street Group Inc.
57 William Roe Boulevard
Newmarket, Ontario
Ideal Opportunity for First-Time Home Buyers and Investors! Welcome to this charming Fully renovated raised bungalow located in the sought after Quaker Hill community of Newmarket. Nestled in a family-friendly neighborhood, this home offers convenient access to schools, parks, and public transit, and is within walking distance to Yonge Street. The bright and freshly painted main floor features an open-concept layout with large windows that provide natural light. The kitchen offers direct access to a spacious backyard and deck perfect for entertaining or relaxing outdoors. The main floor also includes its private laundry. The fully registered basement apartment with a city with its own separate registered mailbox, which is currently vacant, allows the buyer to set market rent. This lower-level unit boasts large above-grade windows, an open-concept layout and a separate laundry ideal for rental income or extended family living. Don't miss out on this versatile property in a prime location (id:59911)
RE/MAX Hallmark Realty Ltd.
1506 - 9506 Markham Road
Markham, Ontario
Upper Village 2 Large 1+1 , 727 Sf , By Greenpark Homes. Professionally Designed. 9' Ceilings, Laminate Flooring, Granite Countertop, Condo Amenities Include Gym, Party Room, Guest Suites, Roof Top Terrace & 24 Hr Concierge. Close To Shopping And Public Transportation. Walking Distance To Mount Joy G.O. Transit Station. Extras:Stove, Washer , Dryer, Dishwasher, Parking, Locker Room (id:59911)
Century 21 Regal Realty Inc.
352 Hollywood Drive
Georgina, Ontario
Welcome to 352 Hollywood Dr! This 3-bedroom, 2-bathroom 2 story detached home is located in the heart of South Keswick. Enjoy Living In Beautiful Lakeside, A Perfect Blend Of Luxury, Serene Lakeside Living & Convenience In This South Keswick Gem! Located Steps to Summer Water Sports, Beaches, Marina, Amenities & Swimming At The Lake, Steps Away From Lake Simcoe And Community Waterfront Park, Minutes To Hwy 404, A Premium 50 X 128 Foot Lot, Sprawling Covered Front Porch To Private Oversized Back Deck (id:59911)
Homelife Frontier Realty Inc.
122 Roser Crescent
Clarington, Ontario
Welcome to this beautiful 4-bedroom home nestled on a mature, tree-lined street in a warm and family-friendly neighbourhood. Brimming with potential, this home offers a functional layout ideal for growing families or savvy buyers looking to customize a space of their own. Step into a bright kitchen featuring plenty of cabinet storage, ample counter space, and a convenient walk-out to a private deck--perfect for outdoor dining and entertaining. The layout flows seamlessly with easy access to a dedicated dining area, a spacious living room with a large front window, and a cozy family room with a fireplace and second walk-out to the backyard. The large backyard offers endless opportunities for play, gardening, or future expansion. Whether you're looking to move in and enjoy or renovate and personalize, this property checks all the boxes. Don't miss out on this opportunity to own a home with solid bones and so much future upside in a desirable location! (id:59911)
Property.ca Inc.
RE/MAX Ultimate Realty Inc.
511 - 1890 Valley Farm Road
Pickering, Ontario
Resort-style Living in a Gated Community! Welcome to this beautifully updated and sunlit 2+1 bedroom, 2 bathroom suite in the sought after Discovery Place, offering a mix of comfort and style with award-winning gardens. This spacious and open-concept layout is designed for easy living and showcases a dining room and living room open to the solarium which features an electric fireplace and walk-out to an expansive west-facing balcony - perfect for basking in the glow of the sun and beautiful sunsets, with horizon and lush treetop views! Vibrant sunsets can also be admired from the comfort of the primary bedroom and second bedroom! The kitchen has been thoughtfully renovated with timeless finishes, including white cabinets, a subway tile backsplash, under-cabinet lighting, pot drawers and pantry. The primary bedroom, complete with double closets, four-piece ensuite, and walk-out to balcony, offers an ideal haven to indulge in restful comfort at day's end! The 2nd bedroom with walk-out to balcony, 3 piece main bath and a laundry room with a front load stacked washer and dryer and ample storage, complete this desirable Hudson model floor plan. Residents enjoy access to a wide array of premium amenities: indoor & outdoor pools, a hot tub, BBQ patio, tennis and pickleball courts, fitness centre, sauna, billiards and media rooms, three indoor courts (for squash, racquetball, shuffleboard, basketball & ping pong), a library, party room with kitchen, guest suites, abundant visitor parking, and an updated lobby. Conveniently located within walking distance to The Shops at Pickering City Centre, recreation complex, parks, medical building, and restaurants, & just minutes to the GO station & Highway 401. This well-maintained residence offers resort-inspired living in the heart of the city! Pets are allowed - with restrictions. High-speed Rogers internet is included in maintenance fees. 2 electric car charging stations located in the outdoor parking lot (pay per use). (id:59911)
Sutton Group-Heritage Realty Inc.
162 Craddock Boulevard
Jarvis, Ontario
Move in ready! Discover this stunning 1,130 sqft bungalow nestled in the picturesque Jarvis Meadows, a premier development by EMM Homes. Perfectly designed for first-time homebuyers or those seeking to downsize, this 2-bedroom, 2-bathroom model offers the ideal blend of comfort and style. The thoughtfully crafted layout features generously sized bedrooms with optimal separation for privacy, along with beautifully designed 3-piece and 4-piece bathrooms. The open-concept living area seamlessly connects the dinette, kitchen, and great room, creating an inviting space for both relaxation and entertaining. Step outside onto the large covered porch, adding a perfect outdoor extension to your living space. Premium finishes throughout include luxury vinyl, a sophisticated brick and siding façade, and a designer kitchen complete with sleek quartz countertops. The home also offers a convenient rough-in for a 3-piece bathroom in the basement, ready for future customization. Don't miss out on the chance to make this dream home yours. Contact the listing agent today. (Room sizes are approximate) Are you ready to make the move? (id:59911)
Streetcity Realty Inc. Brokerage
43 - 121 L'amoreaux Drive
Toronto, Ontario
A Rare Find Condo Townhouse with 4 Bedrooms in L'Amoreaux Area in Scarborough. Open Concept, Updated Kitchen with Centre Island, Quartz Countertop, Gas Stove & Stainless Steel Appliances, Renovated Bathroom, Hardwood Floors, Finished Basement. Low Maintenance Fee of $460/mo Includes Water, Roof, Internet, Cable TV, Windows (50/50), & Common Elements. Well-Managed Property. Very Close to SHN Birchmount Hospital, Bridlewood Mall, Schools, Shops, Restaurants, & Supermarket. Steps to TTC. Convenient Location with Easy Access to Most Amenities. Improvements: Newly Painted Walls and Ceiling in Main Floor, Roof 2023, Windows 2022, Electric Fireplace 2022, Smart Garage Door Opener 2022, Shutter on Patio Door 2020, Smart Thermostat 2020, Tankless Water Heater 2019, Patio Sliding Door 2016 (id:59911)
RE/MAX Crossroads Realty Inc.
44 Fairview Avenue
Hamilton, Ontario
Exceptionally charming with updates throughout, welcome to 44 Fairview Avenue, a beautiful 1½-storey home with 3 bedrooms and 1.5 bathrooms! Offering tasteful finishes, a functional floor plan, large windows, and a low-maintenance exterior, all situated in the central location of Hamilton’s Crown Point neighbourhood. The main level boasts a layout that is ideal for both easy everyday living and entertaining. The foyer offers a functional space to organize your things and leads you into the spacious and bright living space which is large enough for sectional seating and a dining table. The beautifully designed eat-in kitchen features light-toned cabinets and backsplash, generous counter space, a peninsula with seating, and modern pendant lighting. Access the covered side deck directly from the kitchen, an extension of your cooking space perfect for effortless barbecuing and relaxing outdoors. A powder room and laundry complete the main level. Make your way upstairs, where you’ll find three good-sized bedrooms, one featuring custom built-in closets (which can be removed), as well as a gorgeous 4-piece bathroom with a double-sink vanity and a shower with marble-design tiling. The semi-vaulted ceilings on the upper floor add to the overall character and charm this great home offers. Maximize the exterior space by bringing the front garden bed to life with your favourite flowers and greenery, or add garden boxes to grow seasonal vegetables! Driveway parking for one vehicle provides convenience, with easy access to public transportation. This prime location is within walking distance to many of Hamilton’s renowned eateries, Ottawa St, Tim Hortons Field, various parks, including Gage Park, schools, and all amenities. Plus, downtown Hamilton is just a short drive away. Perfect for first-time homebuyers, investors, and downsizers looking for low maintenance and easy living! Don't pay condo fees when you can invest in a freehold detached property. Your next home awaits! (id:59911)
RE/MAX Escarpment Realty Inc.
14 Rogers Street
Jarvis, Ontario
Construction commencing shortly! Discover this stunning 1,130 sqft bungalow nestled in the picturesque Jarvis Meadows, a premier development by EMM Homes. Perfectly designed for first-time homebuyers or those seeking to downsize, this 2-bedroom, 2-bathroom model offers the ideal blend of comfort and style. The thoughtfully crafted layout features generously sized bedrooms with optimal separation for privacy, along with beautifully designed 3-piece and 4-piece bathrooms. The open-concept living area seamlessly connects the dinette, kitchen, and great room, creating an inviting space for both relaxation and entertaining. Premium finishes throughout include luxury vinyl, a sophisticated brick and siding façade, and a designer kitchen complete with sleek quartz countertops. The home also offers a convenient rough-in for a 3-piece bathroom in the basement, ready for future customization. Don't miss out on the chance to make this dream home yours; select your own finishes and upgrades! Contact the listing agent today. (Room sizes are approximate) Are you ready to make the move? Pictures of Model home found at 162 Craddock. (id:59911)
Streetcity Realty Inc. Brokerage
Store #68 - Aisle #7 - 1921 Eglinton Avenue E
Toronto, Ontario
Step into a turn-key opportunity with this well-established clothing and stitching business located in a high-traffic flea market! This business boasts a loyal customer base, steady foot traffic, and strong word-of-mouth reputation. Offering a range of garments, custom tailoring, and alteration services, it's perfect for an entrepreneur looking to grow or expand their fashion or service-based portfolio. All inventory, fixtures, and equipment included just bring your passion and start earning from day one! (id:59911)
Royal LePage Real Estate Services Ltd.
27 Blackburn Street
Cambridge, Ontario
BACKING ONTO ACRES OF GREEN SPACE & POND. Don't miss your chance to own this stunning new home loaded with upgrades and backing onto a serene greenspace & pond! Every room of this Home provides picture perfect view. With soaring 9-foot ceilings, sleek modern hardwood, quartz countertops, and oversized windows flooding the living, dining, kitchen, and primary bedroom with natural light, every detail feels thoughtfully designed. The raised lookout basement offers picturesque views that bring tranquility to your daily life. Featuring 4 bedrooms, 3 baths, 6-car parking, raised ceiling in Primary Bedroom, this home blends luxury and convenience seamlessly. Covered by Tarion warranty for peace of mind act now before this rare opportunity slips away! (id:59911)
Right At Home Realty
2102 - 42 Charles Street E
Toronto, Ontario
Fabulous Corner Unit, Open Plan W/Floor To Ceiling Glass Wdws & An Incredible 275 Sq Ft Of Wrap-Around Balcony! Fantastic South-East View W/Gorgeous Morning Sun; Rare Mstr W 4pc Ensuite Bathrm + 2Pc Washrm For That Unexpected Guest! Modern Kit W/Ss Apps + wall-mount TV; Superb Prop Mgt W/24Hrs Security; Walk To UofT, Ryerson, Yorkville, Bloor St Shops, Restaurants & Cafes! Access To 2-Subway Lines (Bloor & Yonge). Walk Score 100! Transit Score 96! (id:59911)
Ipro Realty Ltd.
2207 - 42 Charles Street
Toronto, Ontario
Located at the most prestigious corner of Yonge/Bloor with 9ft ceilings, fl to ceiling windows, steps to Bloor subway station. Enjoy state of the art hotel-inspired amenities, outdoor pool/lounge area, 24 hr concierge, gym, bike storage. Beautiful View. Spacious Layout. Wood Flooring Thru-Out. Well Managed Building W/Great Amenities. Ride To U Of T, Ryerson And George Brown College. Short Walk To Financial District, Hospitals, Entertainment District, Subway, Restaurant. A bright and spacious corner unit with 312 sq/ft wrap around balcony! New hardwood flooring and fresh wall paint! (id:59911)
Homelife Frontier Realty Inc.
Th 3 - 220 George Street
Toronto, Ontario
Welcome to 220 George Street Unit #Th3, a stunning urban retreat nestled in the heart of downtown Toronto. Boasting 2040 square feet of sophisticated living space, this meticulously crafted residence embodies contemporary luxury. With an address that speaks of convenience and vibrancy, this home invites you to experience the best of city living. Impeccable design, spacious interiors, and proximity to cultural landmarks make this property an exquisite haven for those seeking a cosmopolitan lifestyle. Embrace the energy of downtown Toronto in this thoughtfully curated residence at 220 George Street. (id:59911)
Unreserved
Exp Realty
1202 - 30 Inn On The Park Drive
Toronto, Ontario
Welcome to Auberge on the Park by Tridel! This bright and modern unit at 30 Inn on the Park Dr #1202 offers stunning unobstructed west-facing views, 1 bedroom, 1 bathroom, and comes with parking and locker. Located in the prestigious Banbury-Don Mills area, enjoy luxury living with premium amenities, scenic surroundings, and easy access to the DVP, TTC, parks, and shops. A perfect blend of comfort and convenience! (id:59911)
Century 21 Heritage Group Ltd.
904 - 5 Shady Golfway
Toronto, Ontario
Welcome to Unit 904 at 5 Shady Golfway. This spacious and sun filled , beautifully maintained 3-bedroom, 2-bathroom condo nestled in the heart of Flemingdon Park. Located on the 9th floor, this bright and airy corner unit boasts expansive panoramic views and generous living space, perfect for families or professionals seeking comfort and convenience. Enjoy an open-concept layout with a large living and dining area ideal for entertaining, plus a walk-out to a private balcony where you can unwind with serene treetop views. Huge kitchen offers ample cabinetry, sleek countertops, and a breakfast area for your morning coffee. All bedrooms are generously sized with ample closet space, including a spacious primary bedroom with a 2-piece ensuite. The unit includes ensuite laundry and plenty of storage. New Fridge and Stove. This well-managed building offers a secure environment, with great amenities including an indoor pool, fitness room, party room, and visitor parking. Just minutes to the DVP, transit, schools, parks, and the upcoming Ontario Line urban living at its best! Don't miss your chance to own this incredible value-packed unit in a growing and vibrant community! (id:59911)
Royal LePage Terrequity Realty
168 Macpherson Avenue
Toronto, Ontario
Stunning Victorian Redbrick Home on Macpherson Avenue Nestled on a tree - lined street, this elegant Victorian - style redbrick mansion combines classic charm with modern luxury. Located in one of Toronto's most sought - after neighborhoods, its steps away from top private schools, the exclusive Rosedale Club, and Summerhill's boutiques. Inside, soaring ceilings and large windows flood the living room with natural light and green views. The gourmet kitchen, featuring custom cabinets and built - in appliances, opens to a Skylight breakfast area. French doors lead to a private, landscaped garden perfect for outdoor entertaining. The third - floor master suite is a retreat, with a Skylight, floor - to - ceiling French doors, and a private treetop terrace. All bedrooms offer beautiful green vistas. Just minutes from the DVP and downtown. This home also boasts recent upgrades: Air condition , Furnace, and Front outdoor deck. Its the perfect blend of architecture elegance, modern comfort, and urban convenience. Seize the chance to own this timeless Toronto gem. (id:59911)
Bay Street Group Inc.
3606 - 10 Navy Wharf Court
Toronto, Ontario
Renovated spacious 1+Den Corner Unit | CN Tower & Lake Views | Parking & All Utilities Included! Welcome to this rarely available and beautifully upgraded and spacious 1 Bedroom + Den corner unit perched on a high floor in the vibrant heart of downtown Toronto. This smartly designed layout features wall-to-wall, floor-to-ceiling windows, filling the space with natural light and showcasing incredible panoramic and unobstructed views of the CN Tower and Lake Ontario. Enjoy 733 Sq Ft of open-concept living and modern finishes throughout, with access to over 30,000 sq ft of premium amenities in the Super Club! Perfectly situated and only steps from transit, top restaurants, shopping, groceries, daycare, schools, and more everything you need is at your doorstep. Bonus: PARKING and ALL UTILITIES ARE INCLUDED, maximizing convenience and rental potential. Perfect for end-users or as a turn-key investment don't miss this opportunity and book your showing today! (id:59911)
Aimhome Realty Inc.
Lph08 - 15 Ellerslie Avenue
Toronto, Ontario
High Floor (L)Penthouse 10 Feet Ceiling 2 Bedrooms 2 Baths + Den(Can be Used as Third Bedroom) 1 Parking Locker. Great Location, Walking Distance to Subways, Super Markets, Restaurants, Banks, Parks, Schools And More!!! (id:59911)
Hc Realty Group Inc.
301 - 543 Richmond Street W
Toronto, Ontario
Another signature new condo by Pemberton, a developer with a solid reputation for excellence. This exceptional, luxurious residence is located in the heart of Toronto's Fashion District. Featuring a highly functional layout, this large two separate bedrooms plus den unit offers 815 sq. ft. of interior space, plus a balcony.The contemporary-style kitchen combines elegance and efficiency with premium stainless steel appliances, quartz countertops, and a glass tile backsplash. Elevated living is evident throughout the suite, with smooth-finished ceilings, stylish 5" wide laminate flooring in the living room, dining room, kitchen, den, foyer, and bedrooms, and two spa-inspired full bathrooms.All the necessities of urban life are just steps away! Steps from the Entertainment District, yet one step removed from the bustle of King and Queen Street. (id:59911)
Homelife New World Realty Inc.
1401 - 87 Peter Street
Toronto, Ontario
*Noir Residence By Menkes In Core Of Dt Entertainment District *Floor-To-Ceiling Window, Open Layout, Large Storage Ensuite *Gym,24 Hr Concierge, Party Room, Media Room, Sauna, Spa *Steps To Restaurants, Grocery, Shops, Ttc, Theatres *Close To Cn Towner, Rogers Centre, U Of T, OCAD, Financial District, Waterfront, And More *99 Walk Score, 100 Transit Score And 96 Bike Score (id:59911)
Homelife Landmark Realty Inc.
606 - 42 Charles Street E
Toronto, Ontario
Welcome To Casa 2. This Trendy Condo, Is Situated Near Yorkville At Yonge & Bloor. Well Spaced, Studio Apartment That Extends Into A Large Balcony. Excellent Amenities With Outdoor Pool, Fully Equipped Fitness Facility, Large Outdoor Terrace With Bbq, Resident Lounge, Multi- Purpose Area For Entertaining. Steps To Public Transportation. Move-in condition on closing. (id:59911)
Homelife Frontier Realty Inc.
111 Seaton Street
Toronto, Ontario
Chic Urban Living in the Heart of Historic Moss Park. Welcome to this beautifully appointed 3-storey detached residence nestled in one of Toronto's most storied and vibrant neighborhoods Historic Moss Park. This 2+2 bedroom, 3 bathroom home boasts timeless character. The sunroom is an absolute standout-a cozy, light-drenched space perfect for your morning coffee or evening glass of wine, no matter the season. Out back, a newly built garage with access via laneway adds rare convenience in the city, while the private low maintenance backyard retreat features a soothing hot tub your own personal escape from the urban buzz. With a walkable location just minutes from downtown, transit, cafes, parks, and the best of Toronto's East End, this is the perfect home for professionals, creatives, or families who want to live where history meets modern convenience. Stylish. Sophisticated. Steps from it all. This is city living at its finest. (id:59911)
The Agency
210 - 181 Sheppard Avenue E
Toronto, Ontario
Great Location to Live! Brand new one-bedroom, one bathroom unit in the heart of North York. Spacious living areas with w/o to the terrace. The modern kitchen features sleek cabinetry, stainless steel appliances, and quartz countertops with backsplash. Open concept living/dining. Located close to Yonge-Sheppard Subway Station, restaurants, shops, and schools, with quick access to Highway 401 and TTC (id:59911)
Royal LePage Terrequity Realty
2457 Ventura Drive
Oakville, Ontario
Set on a quiet, tree-lined street in one of Oakville's most sought-after neighborhoods, this custom home blends fine craftsmanship with everyday practicality. Inside, a show-stopping front room soars nearly 20 feet from floor to ceiling, making space for a statement chandelier that can be admired from the second-floor overlook. Throughout Dining area, Kitchen and Great room, 11-ft ceilings and hardwood floors enhance the airy feel, while well-placed windows invite natural light without sacrificing privacy. The chefs kitchen anchors the space with a quartz-topped island and a professional-grade gas range perfect for cooks who value both performance and style. Upstairs, high ceilings crown four well-proportioned bedrooms; the principal suite adds a walk-in closet and a spa-inspired five-piece ensuite. Need flexibility? The finished, walk-out-ready basement delivers a generous recreation zone, full bath, and organized storage ideal for movie nights, a home gym, or extended-stay guests. Step outside to a private backyard edged by mature trees. Just beyond the fence, a community trail winds through greenery offering a tranquil backdrop for morning jogs, relaxed evening strolls, or quiet moments with nature. Families will appreciate the Oakville Trafalgar school catchment, nearby parks, local shops and dining, and swift access to the QEW/403. Few recent sales combine a walk-out lower level, soaring main-floor ceilings, and trail adjacency in one turnkey package. Schedule a private showing to experience how thoughtful design meets real-world function in this coveted pocket of Oakville. (id:59911)
Sotheby's International Realty Canada
2144 Blackforest Crescent
Oakville, Ontario
Welcome to 2144 Blackforest Crescent, where timeless elegance meets modern luxury in the heart of Oakville's coveted Westmount neighbourhood. Situated on a quiet corner lot, over 62 ft wide at the back, and with approx 3,400 sq ft of refined living space, this stunning 4+1 bedroom, 4-bath executive home has been thoughtfully renovated to combine sophisticated design with functional family living. The main floor showcases a high-end Hollywood chef's-kitchen featuring premium appliances, custom range hood, convenient pot filler over the stove, custom cabinetry & a massive centre island with a built-in beverage fridge & seating for six that flows seamlessly into an open-concept family room, perfect for entertaining or unwinding with the family. Upstairs, you'll find four spacious, sun-filled bedrooms with new hardwood flooring & baseboards. The primary retreat offers generous space, a walk-in closet & a full ensuite bathroom. The fully finished basement was also recently renovated along with the main level & delivers an exceptional extension of living space, complete with luxury vinyl flooring throughout, a sleek wet bar, floating fireplace, stylish 3-piece bath with heated floors, and a fifth bedroom with a window & closet, ideal for guests or in-laws. Step outside to your seasonally private & wide backyard oasis with mature trees, a covered lounging gazebo &spacious deck with a built-in hot tub, perfect for year-round enjoyment. This home also features central vacuum throughout, including a foot-activated central vac inlet in the kitchen island, and a newly installed, in-ground sprinkler system in both front & back yards. Located on a quiet, family-friendly crescent close to scenic trails, parks, shopping and top-rated schools which kids can walk to without crossing a major intersection, this move-in-ready home offers the complete package of style, comfort and lifestyle. This is "more than a house, it's the home you've been waiting for." (id:59911)
Royal LePage Real Estate Services Ltd.
1704 - 50 Charles Street S
Toronto, Ontario
Partial Furnished Like Junior One Bedroom Studio, 5 Star Casa III Condo, Walking Distance To University Of Toronto And Steps To Bloor Street Shopping,1 Min To Two Line Subways. Steps Of U Of T, Ryerson. And Luxury Shopping And Fine Dining. Hottest Life In The Downtown. Hermes Touched 3 Stories Lobby Like 5 Star Hotel. Full-Equipped Gym & 24Hr Concierge Rooftop Lounge Guest Suites, Spa. Partially Furnished studio( Can be Junior 1 Bedroom). (id:59911)
Homecomfort Realty Inc.
571 Black Street
Centre Wellington, Ontario
Welcome to 571 Black Street, an exceptional family home in a desirable north-end Fergus neighbourhood. Built by Carson Reid in 2008, this spacious two-storey offers nearly 2,800 sq ft of finished living space, including a professionally finished basement completed in 2020. With 4 bedrooms and 4 bathrooms, there is plenty of room for everyone. The main floor features a renovated kitchen (2019) with abundant cupboard and counter space, new flooring (2019), and a cozy fireplace in the dining area. Enjoy the convenience of main floor laundry and parking for 4 vehicles. Upstairs, the large primary suite offers a walk-in closet and private ensuite. The basement is perfect for movie nights, complete with a projector and screen. Step outside from the kitchen to a fully fenced backyard with a sunny deck ideal for entertaining. This is a great home in a family-friendly community. You don't want to miss it! Be sure to check the floor plan and virtual guide. (id:59911)
Mv Real Estate Brokerage
216 Severn Drive
Guelph, Ontario
Welcome to 216 Severn Drive where community charm meets bright beginnings. Nestled in Guelphs vibrant and family-friendly Eastview neighbourhood, this end-unit townhome is more than just a house its a home that invites you to live, work, and play in perfect harmony.With Eastview Community Park just steps away, several nearby playgrounds, and endless walking trails winding through nature, there is always an adventure waiting around the corner. Whether you're walking the kids to the nearby French public school or catching a sunset stroll, you will fall in love with the lifestyle this location offers.Inside, you will appreciate the larger footprint that only an end unit can provide and the light! Oh, the light. Sun spills in through extra windows, breathing life into every corner of this well-maintained home.The upper floor features a bonus office/bedroom space perfect for remote work, creative pursuits, or even welcoming guests. (We call it a flex space because it really does flex with your needs.) The basement? Its pristine, untouched, and ready for your imagination to run wild. Home gym, rec room, movie theatre you dream it, you build it.This is the kind of place where neighbours still say hello, and kids play until the streetlights flicker on. Where modern convenience meets natural beauty. Where your next chapter could begin. Don't miss your chance to make 216 Severn Drive your own its a bright idea with great end-ings! (id:59911)
Exp Realty
32 Audubon Street S
Stoney Creek, Ontario
Welcome to 32 Audubon Street South — a truly one-of-a-kind gem in Stoney Creek! This fabulous home boasts TWO oversized bedrooms PLUS two additional bedrooms, giving you room for days. Whether you’re hosting family, friends, or simply craving space, this house delivers! Step outside to your entertainer’s paradise: an oversized lot featuring a sparkling pool and a dreamy 4-season cabana perched on a peaceful ravine. It’s the perfect backdrop for summer BBQs, relaxing weekends, and unforgettable gatherings. Nestled in one of the best neighbourhoods, you’re just minutes from stunning waterfalls, recreation centres, shopping, dining, and unbeatable highway access. If you’re searching for unique, spacious, and utterly inviting, this home is calling your name! (id:59911)
Century 21 Heritage Group Ltd.
8 Cannonball Lane
Minden Hills, Ontario
SPRING-FED WILEY LAKE. Fabulous wilderness setting assures privacy for the discerning buyer looking for a small lake setting tucked away in the wilds of Haliburton County. Full north-west exposure and hard-packed sandy beach. 140 feet of waterfront and 1.2 acres on Wiley Lake, a spring-fed lake loaded with bass. 70% of the shoreline touches Crown Land. Unusually low cottage density. Not part of the Trent Canal supply chain. This gem is just off the beaten path and one of only 22 cottages/lots on the lake. The existing off-grid storage shed & old bunkie are a perfect place to start planning your future cottage dreams. 2 docks ready for your use. A Gazebo shell is ready for new canvas. This lot has loads of character and is easily polished up. Being sold in as-is, where-is condition. Lots of room for a cottage or retirement home. Hydro/bell at lot line. Plenty of room for a garage. Year-round access on a private road. Just over 2.5 hours from GTA. 10 minutes to Irondale and 30 minutes to Minden, Kinmount or Bobcaygeon. ATV trails nearby. (id:59911)
Royal LePage Lakes Of Haliburton
33 Centennial Heights Court
Meaford, Ontario
Close to downtown Meaford. If you like convenient shopping, clean beaches, a modern marina, a state of the art library, an in-town hospital, a new elementary and highschool as well as golfing, skiing, hiking.. then Meaford should be on your radar. This three bedroom, three bathroom, open concept main level home is located on a quiet cul de sac in a neighbourhood where pride of ownership is evident. New flooring and baseboards upstairs, new dishwasher, an alarm system, and 3 bathrooms - 2 partial. A patio door from the kitchen/dining area leads to a deck and very large backyard. Spacious primary bedroom has been updated(2024) with a two piece ensuite. Lower level features a large recreation/family room with a wet bar and fireplace as well as plenty of storage space. Tastefully landscaped with mature perennials on the north side and should you wish to have a pool, gazebo, sports court, fenced in area for Fido, all is possible on the large south side, a blank canvas waiting for your personality to create and shine through. There have been 4 property additions to enhance the size of the lot. (id:59911)
Engel & Volkers Toronto Central
5 Chippewa Trail
Wasaga Beach, Ontario
Escape to your ideal summer retreat at Wasaga Countrylife Resort with this pristine 2007 Northlander Cottager Classic front porch model where comfort meets convenience. Available seasonally from April 25 to November 16, this fully furnished 1-bedroom, 1-bathroom cottage is tucked away on a quiet street, just a short stroll from the sandy beaches of Georgian Bay. Inside, the bright open-concept layout boasts vaulted ceilings, modern appliances, and abundant cabinetry, creating a perfect space for both relaxing and entertaining. The spacious primary bedroom features a cozy queen-size bed and generous closet space. Step outside to enjoy an oversized deck with a covered front porch, a low-maintenance yard complete with a firepit, and a storage shed. The cottage sits on a fully engineered concrete pad with clean, dry storage beneath and includes a paved driveway. This turnkey unit is move-in ready and located within a vibrant, family-friendly resort community offering outstanding amenities: five inground pools, a splash pad, clubhouse, tennis court, playgrounds, mini-golf, gated security, and direct access to the beach. Seasonal site fees for 2025 are $6,420 plus HST. Don't miss this opportunity to make unforgettable summer memories. schedule your showing today! (id:59911)
RE/MAX By The Bay Brokerage
210 - 85 Theme Park Drive N
Wasaga Beach, Ontario
Turn key and priced to move. Walk to the beach and enjoy all the amenities that Wasaga CountryLife has to offer. Seasonal unit in sought after Wasaga Beach resort. Resort season runs April 25th to Nov 16th. This unit features plenty of space for the family and offers two bedrooms and one full bath. Manageable size vacation lot with privacy and centrally location. Shed Included. Large 8x30foot deck and hard roof offers plenty of outdoor space for entertaining friends and family. 2025 seasonal site fees are $5,800 plus HST (id:59911)
RE/MAX By The Bay Brokerage
395 Anchor Road Unit# 5
Hamilton, Ontario
1750sqft commercial industrial condo conveniently located in Heritage Green Business Park, with quick access to major highways including, Lincoln Alexander Parkway, Red Hill, 403, QEW. M3-465 zoning. Front entrance with plenty of windows, large rear grade-level overhead door and rear man door. Ability to add second floor. Forced air gas heater, 2 pc bath. Amazing investment opportunity. Endless potential. (id:59911)
RE/MAX Escarpment Realty Inc
G4 - 85 Theme Park Drive
Wasaga Beach, Ontario
Nestled in a secluded haven within the beloved Countrylife Resort, this Huron Ridge Resort Cottage (2001) invites you into a world where summer dreams unfold effortlessly. Open for seven blissful months (April 25th-November 16th), this 2-bedroom, front-kitchen retreat gleams brighter than the day it first rolled off the factory floor. Step outside and discover a outdoor sanctuary 15x10 ft. hard-roofed haven and an expansive 317 sq. ft. deck designed for long afternoons of laughter and twilight gatherings under the stars. Perched on one of the most coveted lots, this gem is just a short, carefree stroll to the sandy shoreline. With parking for two cars and ample space for a golf cart and bicycles, convenience is at your fingertips. The low-maintenance exterior, complemented by a new roof (2019), ensures worry-free relaxation. Mostly furnished and impeccably maintained, this Cottage is ready for your family to create endless summer memories. Beyond your private escape, the gated resort offers a storybook of amenities, 5 sparkling pools, a splash pad, a vibrant clubhouse, tennis courts, playgrounds, mini-golf, and of course, private gated beach access. The 2025 seasonal site fees are $5,800.00 + HST, covering the use of all amenities and secure access by both car and beach entrance. A true pleasure to show, this magical retreat awaits its next chapter, will it be yours? (id:59911)
RE/MAX By The Bay Brokerage


