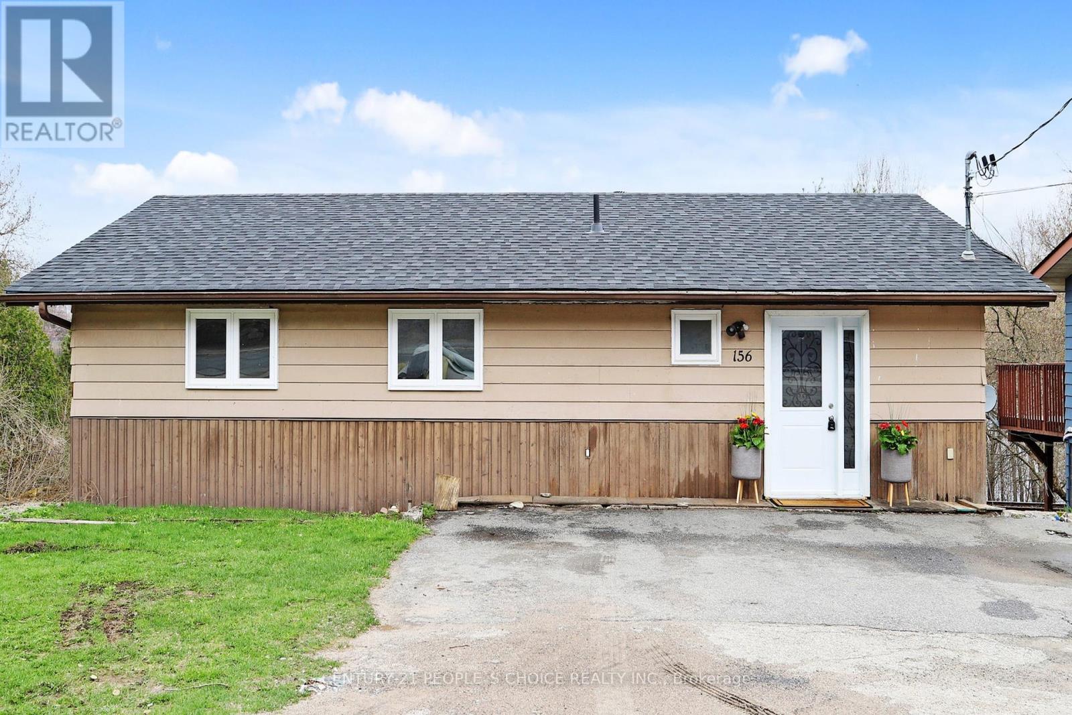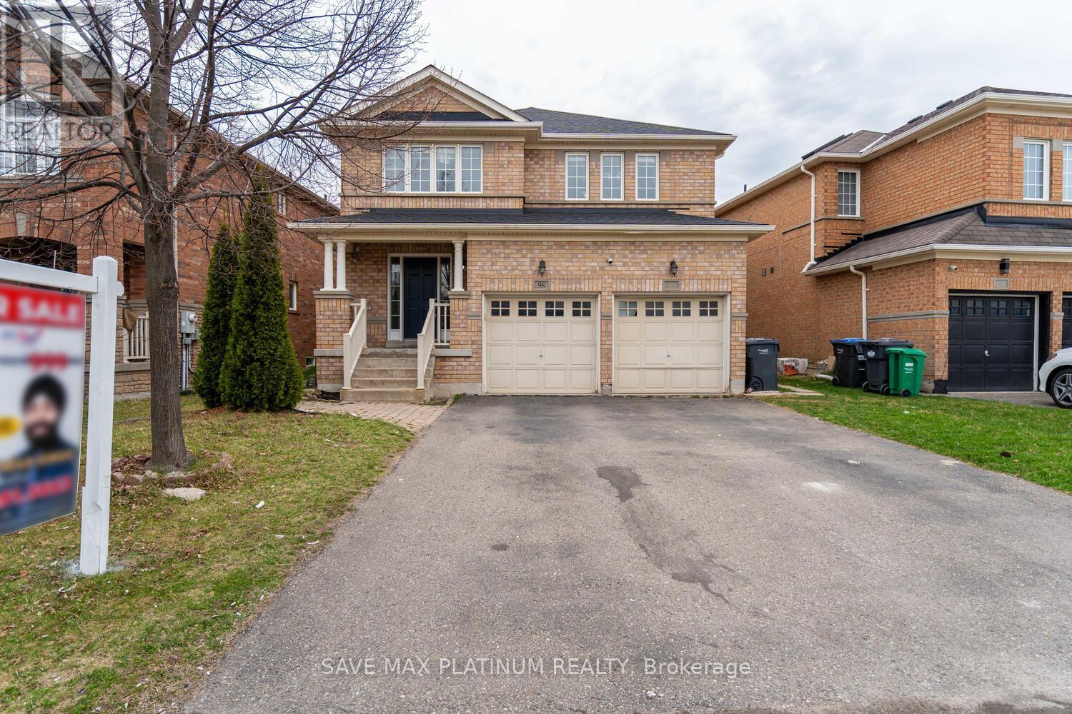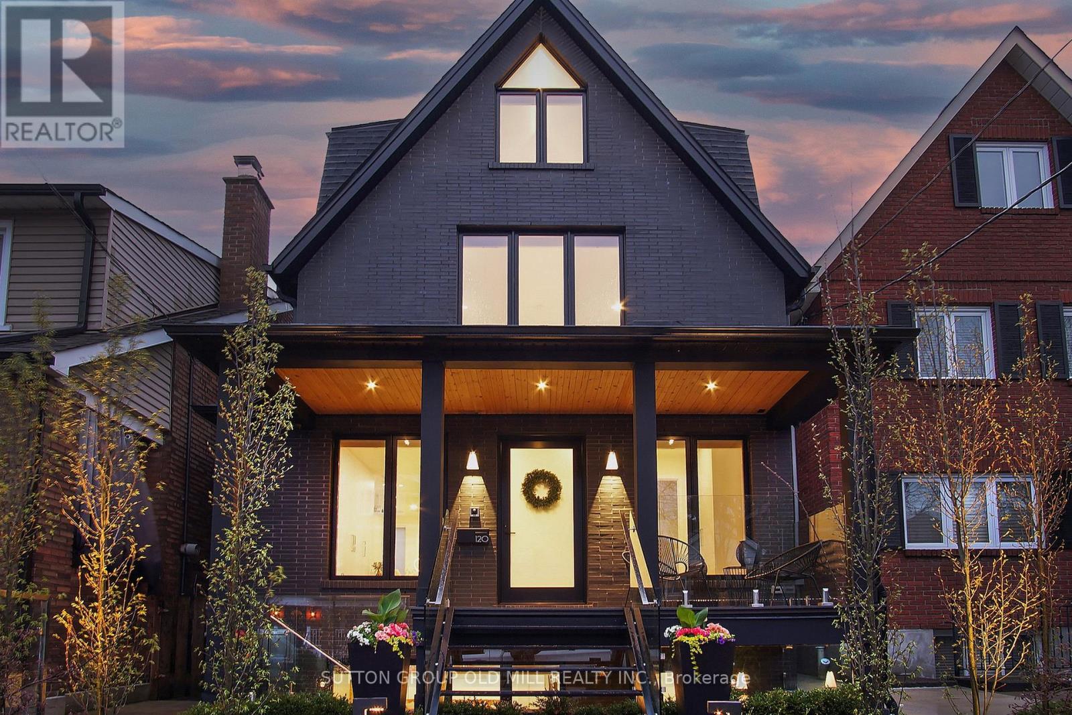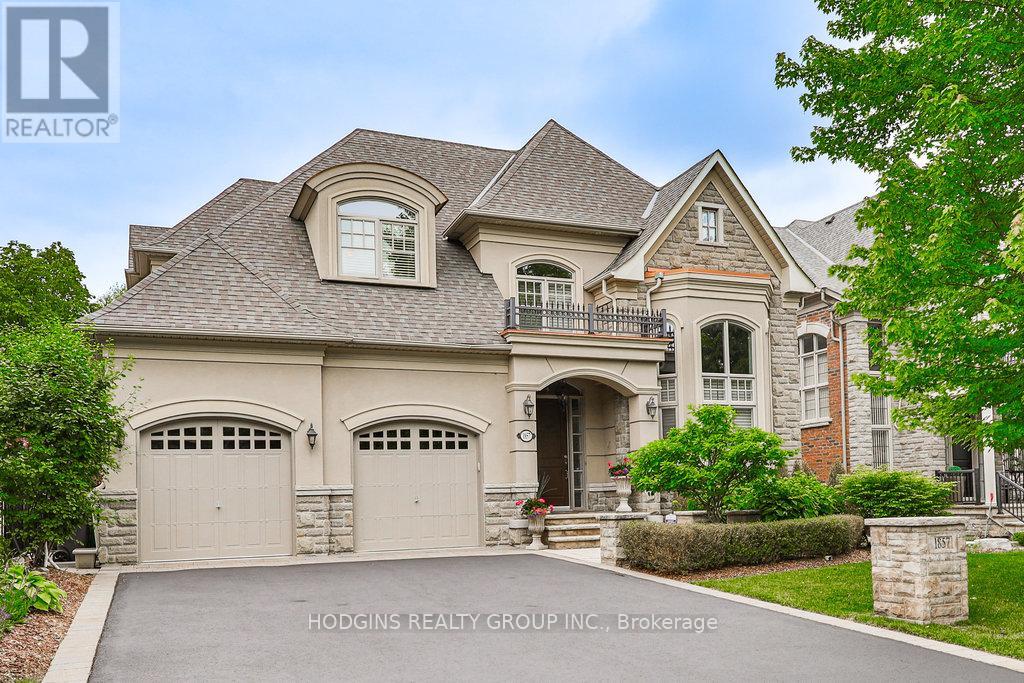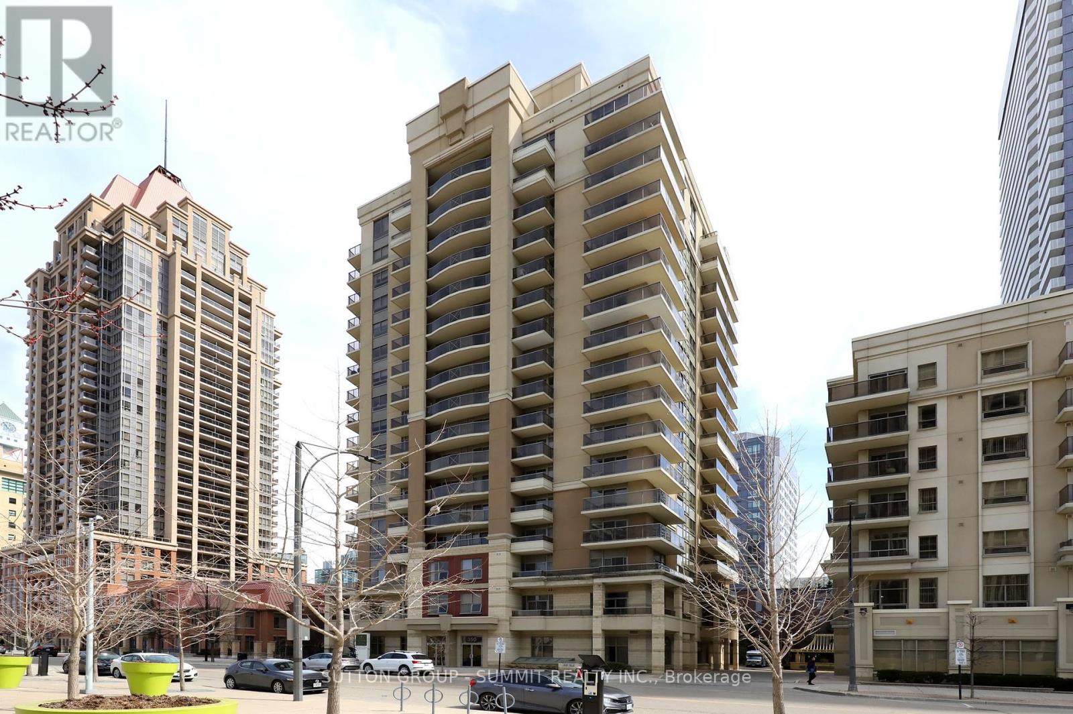34 Sussex Street S
Kawartha Lakes, Ontario
Spacious 2-Bedroom Unit in a Desirable Lindsay Neighborhood This bright and freshly painted 2-bedroom unit offers a private driveway and a welcoming covered porch. With large windows that let in plenty of natural light, it features a wide staircase for easy access. Ideally located close to schools, shopping, and other amenities. The unit also comes with separate hydro, ensuring added convenience and privacy. Water is shared 50/50 hydro is separate meters. Address is also known as 64 Glenelg Street which is where the driveway for the unit is. (id:59911)
RE/MAX Prime Properties
779 Monsarrat Avenue
London East, Ontario
Amidst all uncertainties, up and down market shifts, rising cost of living, housing crisis, continuous influx of global migration into Canada from all parts of the world amidst all these factors, it is still undeniable that most of us are dreaming of owning our own home in Canada. While most cities in the GTA are unaffordable to most people, there are some of us who are open to intercity migration and get a foothold of small quant locations where migration and cost of living are still at it's infancy and potential. Well, look no further, I have something special for you! Imagine waking up in the morning and realizing that you are blessed with an opportunity to make this dream a reality and call this place home for you and your family? Welcome to Middlesex Community in London, Ontario, a place where everyone are welcome, migration band is at its lowest so there are tons of potential to start living here for new immigrants, start up families, young professionals who works from home or simply yearning for a nice work life balance where cost of living are still very well reachable. This home is a fully detached back split level, tastefully renovated from top to bottom, open concept living dining and gourmet kitchen with large functional island. Upstairs are three good size bedrooms with washroom, large open concept lower level with separate side entrance, another fully finished basement with den and storage, laundry area. Large fully covered decked side and backyard for all your barbeque and all entertaining needs. THIS HOME IS A SHOW STOPPER! COME AND HAVE A LOOK! (id:59911)
RE/MAX Hallmark Realty Ltd.
156 Main Street W
Huntsville, Ontario
CALLING ALL INVESTORS & FIRST-TIME HOME BUYERS!!! Opportunity Awaits You... Welcome to this Beautiful 3+2 Bedroom Detached Home Overlooking the Scenic View of Hunters Bay right from the Backyard! This Home features New Doors & Roof, Freshly Painted, Amazing Floor Plan, Spacious Foyer, Open-concept Kitchen & Dining Room walk out to a Lovely Balcony, Large Living Room, 3 Huge Bedrooms, Plus, Potential Basement Apartment with 2 Sizeable Bedrooms, 4pc Washroom, Kitchen, Dining area & Massive Living room with Big Windows to Enjoy the Stunning View & Walk out to the Gorgeous Oversized Backyard, Perfect for Big Gatherings! Very close to all amenities such as Plazas, Shops, Restaurants, Avery Beach Park, Parks, Lions Lookout, Resorts, etc. (id:59911)
Century 21 People's Choice Realty Inc.
98 Crown Victoria Drive
Brampton, Ontario
Welcome to this beautifully maintained 4+2 bedroom, 3 +1 bathroom home located in a quiet, family-friendly neighborhood. On the main floor, you'll find a bright and open floor plan featuring a large living room, dining area, and a modern kitchen with stainless steel appliances and granite countertops. The primary bedroom includes a walk-in closet and 4pc-ensuite, while three additional spacious bedrooms provide ample space for family. This charming residence includes a fully finished 2-bedroom basement with separate entrance, perfect for generating rental income or hosting extended family. The basement suite features its own full kitchen, and private entrance, offering excellent rental potential. Additionally this house features a double car garage with ample driveway parking, Large backyard with deck, perfect for summer gatherings. Pot lights throughout the main floor. **EXTRAS** Close to schools, parks, shopping, and public transit. Whether you're looking for a comfortable family home or a property with strong investment potential, this one checks all the boxes! (id:59911)
Save Max Platinum Realty
120 Brookside Avenue
Toronto, Ontario
Welcome to 120 Brookside, A Masterpiece of Modern Design. Newly built in 2020, this exceptional home combines contemporary elegance w/thoughtful design, offering both style & functionality at every turn. Custom-designed by the renowned PhD Design, this is a stunning example of Scandinavian-inspired architecture, flooded w/natural light throughout. The centerpiece of this home is the dramatic staircase, which ascends from the bsmt to the third floor, inspired by the charm of a Swiss ski lodge, an architectural feature that captivates from every angle. As you step into the large, welcoming entryway, you'll immediately appreciate the ample custom cabinetry designed to store all your outdoor belongings. The main floor features a convenient bathroom, along with an open-concept living area, perfect for entertaining or relaxing. A gas fireplace, surrounded by custom woodwork, takes center stage in the living room, adding warmth & character to the space. The chef's dream kitchen features double ovens, large island w/prep sink that seats 6. Professionally soundproofed bsmt apt offers incredible earning potential, w/two bdrms, separate entrance & design inspired by a classic NYC walk-up. Separate HVAC. The apartment generates between $3500-$4000 per month & holds a 5* rating on Airbnb. Whether you're looking for extra income or the flexibility of a guest/nanny/in-law suite, this space is ready to deliver. Double car garage situated on the neighbourhood laneway has been built on sturdy footings & walls, designed for a second-level laneway suite. It's fully serviced w/waste & water connections & equipped with a charging plug & high-voltage service, perfect for electric vehicle owners or future upgrades. Located In Upper Bloor West Village & within walking distance to shops, TTC, schools, parks. Highly rated french immersion school just down the street! Within the catchment area of the exclusive Baby Point Club offering tennis, games, euchre & trivia nights, lawn bowling & more! (id:59911)
Sutton Group Old Mill Realty Inc.
15 Vanderpool Crescent
Brampton, Ontario
Pride of Ownership! Welcome to this Absolutely stunning home perfectly blending modern style with convenience and functionality. This home nestled in the highly sought-after Bram East neighborhood, Home Features, Front Double Door Entry, Gorgeous Landscaped Front And Backyard, Extended Interlocked Driveway, 9Ft Ceiling On Main, Hardwood Floor Throughout Main, Updated Kitchen App, Upstairs You Have 3 Large And Bright Bdrms Also A Sep Office Area Great For Working From Home, Newly Done Bsmt Feats An Extra Bedroom, Large Rec Room And 2nd Kitchen, 2 Much 2 List, Must See! Steps away from groceries, public transit, financial institution, parks, trail & much more. Close to schools including French immersion, Costco, Hwy 427, 407, Gore Meadows Community Centre, Claireville Conservation Area, Village of Kleinburg, Vaughan Mills Mall & much more. This is a perfect home for families looking for comfort, style, and a great location don't miss it! (id:59911)
RE/MAX Real Estate Centre Inc.
403 Greenlees Circle
Milton, Ontario
Step into this stunning 4-bedroom home, perfectly situated on a premium lot that backs onto serene greenspace. This beauty has extensive upgrades, including elegant granite countertops, soaring 9ft ceilings, and a cozy gas fireplace that adds warmth and charm. The main floor boasts a large eat-in kitchen, complete with sleek stainless steel appliances and a stylish ceramic backsplash. Upstairs, you'll find 4 spacious bedrooms and 3 full baths, providing ample space for comfort and relaxation. The property also features a fully finished basement with 2 additional bedrooms, and a complete Bathroom with a bathtub, shower, kitchen, and living area, ensuring extra space for guests or family. The double garage provides plenty of room for your vehicles and storage needs. Conveniently located just minutes from the GO Train, Highway 401, parks, schools, and shopping, this home offers the perfect blend of luxury and accessibility. The backyard is beautifully interlocked, creating an inviting outdoor space. Don't miss out on this exceptional property! (id:59911)
RE/MAX Excellence Real Estate
1857 Ivygate Court
Mississauga, Ontario
Rarely offered prestigious Ivygate court estate home customized to perfection! Backing onto acres of magnificent Credit Valley Conservation mature forest. Stately & impeccable model home style presentation with 2storey Great Rm plus 10&12ft ceilings on main. Sought after main level luxury primary suite + 2nd primary bdrm on 2nd level. Over 4000 Sf above grade (per mpac) + brilliantly finished lower level with 5th bdrm+ensuite, oversized windows, Kitchenette & fabulous entertaining room! Premium lot offering manicured & maximum level ground-perfect for future pool. Open concept but elegant by design. Truly no disappointments! One of scenic Mississauga Roads most desirable enclaves just steps to UTM & best nature trails + min to GO & highways. Please see extensive list of features attached! **EXTRAS** Chandeliers, Custom Wainscoting, Custom Architectural Trims & Arches, B/I Sound System, Kinetico Water Filter System, Hunter Douglas Window Coverings, Laundry Chute, HVAC, Wrought Iron Fencing, Custom Epoxy flooring - Garage, Custom Pergola (id:59911)
Hodgins Realty Group Inc.
3007 - 36 Elm Drive
Mississauga, Ontario
Awesome location, transit on doorstep, brand new modern & elegant building, Never Lived In 1 Bed bedroom suite with open concept at Edge Tower-1. Floor-To-Ceiling Windows W/ southwest Exposure, Unobstructed View, Open Concept Design, Modern & Elegant Finishes Throughout. Modern Kitchen W/High-End Built-In Fisher & Paykel Appliances, Island & Ceramic Backsplash, Master Br W/ 4Pc Ensuite, 24-Hour Concierge. Amazing Amenities Include A Party Room, Rooftop Terrace, Wi-Fi Lounge, Games Room, Fitness Room, And Theatre Room. Prime Location Central Mississauga, Steps To Square one shopping mall, Connected To All Major Highways - 401, 403, 407, 410, And The QEW, Future Hurontario LRT, Sheridan College, Celebration Square, Central Library, Ymca, art centre, main bus terminal and many more...!! (id:59911)
Royal LePage Signature Realty
1534 Hollywell Avenue
Mississauga, Ontario
Stunning model-home-style residence, upgraded to perfection! Warm, inviting, and elegantly trendy, this home is ideal for both relaxed family living and upscale entertaining. RARE CUSTOM SEPARATE ENTRANCE BASEMENT, perfect for future in-law suite access A spectacular custom renovation showcases a show-stopper designer kitchen (2022) featuring a 7ft island with high-end all S/S updated appliances (2022)all seamlessly flowing into the generous Great Room with a striking updated stone wood-burning fireplace.Throughout the home, you'll find custom oak floors, a stylish replaced solid oak staircase (2022) with designer iron pickets, newly added pot lights and lighting (2022), and freshly painted upper-level with smooth ceilings. The homes updated bathrooms and spacious centre hall plan further enhance its appeal, along with an inviting main-floor office and entertainers living and dining rooms. Notable upgrades include updated roof shingles (2022), an updated skylight, front door and patio garden doors, backyard fencing and gate, and updated windows. The home is also equipped with a new forced-air furnace and air conditioner (2022) with smart features, along with an updated, owned electric hot water tank. . Located in the prestigious Hollywell enclave on sought-after Old English Lane, this home is surrounded by the scenic Credit River and nature-lovers Culham Trail. Steps to the plaza and just minutes from vibrant Streetsville shops, dining, festivals, and GO Station.A must-see masterpiece of style, function, and location! (id:59911)
Hodgins Realty Group Inc.
1207 - 350 Princess Royal Drive
Mississauga, Ontario
1022 sqft AMICA AT CITY CENTRE CONDOMINIUM. A SUN FILLED CORNER UNIT WITH 2 BEDROOMS, 2 BATHS & 2 BALCONIES. ENG. HARDWOOD IN LR & DR. CERAMICS IN GOURMET KITCHEN BOASTS AMPLE CABINETS + OVERLOOKS DINING ROOM & LIVING ROOM. MASTER HAS 3PC ENSUITE, W/I CLOSET & WALK OUT TO SECOND BALCONY. PLANNED ACTIVITIES, SHUTTLE BUS, COFFEE/TEA SESSIONS, PUTTING GREEN, SHUFFLE BOARD. INDOOR POOL, THEATRE, MEDIA ROOM, ENGLISH STYLE PUB & FINE DINING, HAIR SALON, WALK TO SQ 1, LIVING ARTS AND TRANSIT. (id:59911)
Sutton Group - Summit Realty Inc.
1435 Saginaw Crescent
Mississauga, Ontario
Renovated Designer Showhome On spectacular Premium pie Lot In The Heart Of Lorne Park. Sprawling custom Open Concept Bungalow Features designer Gourmet Kitchen With Granite Counters, hardwood floors, Ss appliances all Open To Great Room plus brilliant dining room with walk-out to large entertainers deck, Saltwater Pool & Landscaped Garden oasis with extra room to play. Finished lower level With generous Recreation Room,Bdrm,Exercise, & office with 3 Pc Bath and an abundance Of Natural Light From Large Above Grade Windows. Separate entrance from garage to basement. Perfect family lifestyle & Entertaining home offering amazing flexibility for many different family needs. Beautiful Inside & Out! Walk to Lorne Park public & Secondary schools + extensive trail system. Private Mature trees & resort feel lot size. (id:59911)
Hodgins Realty Group Inc.


