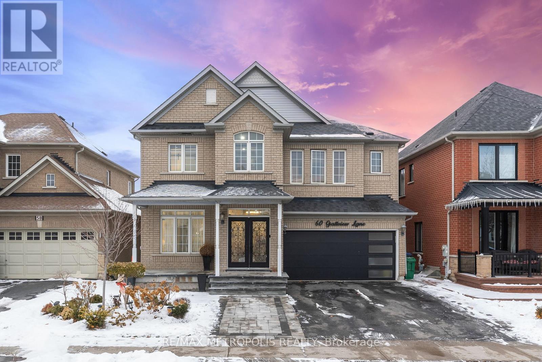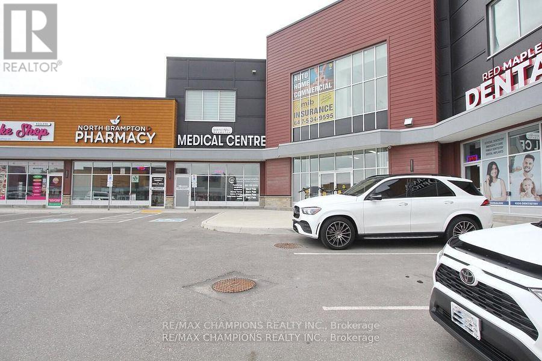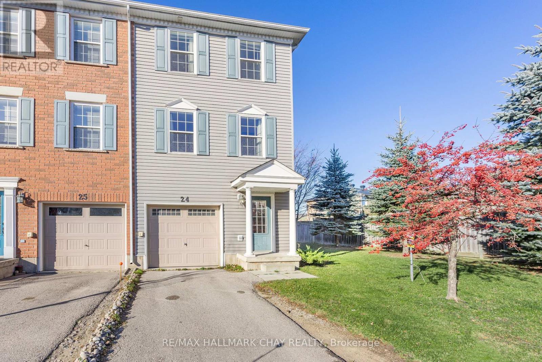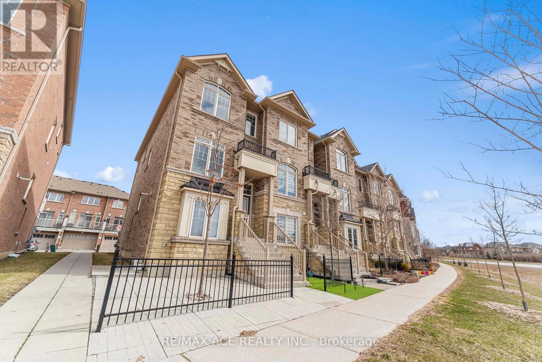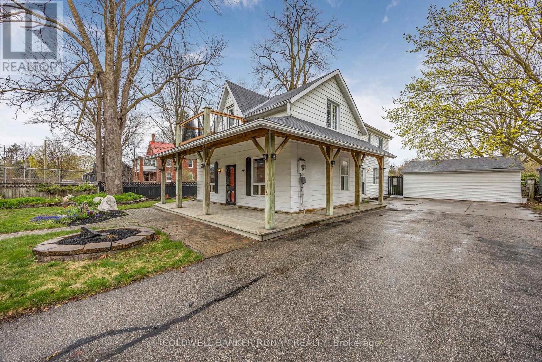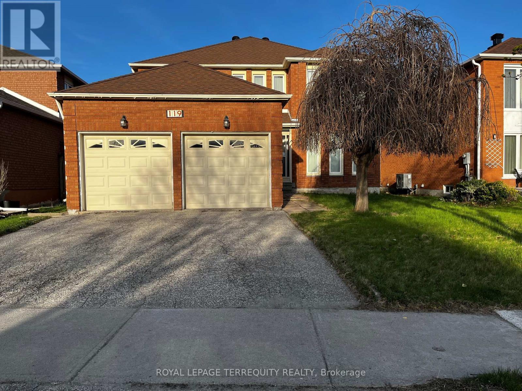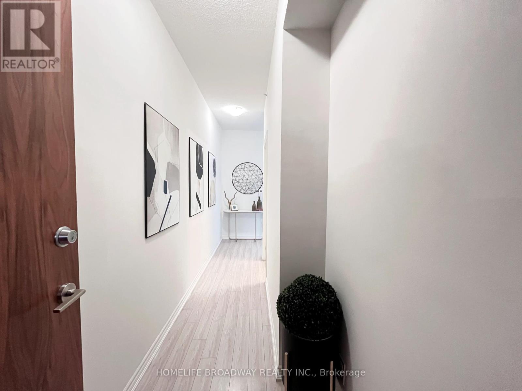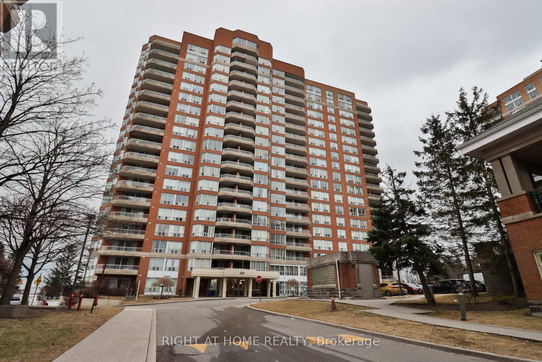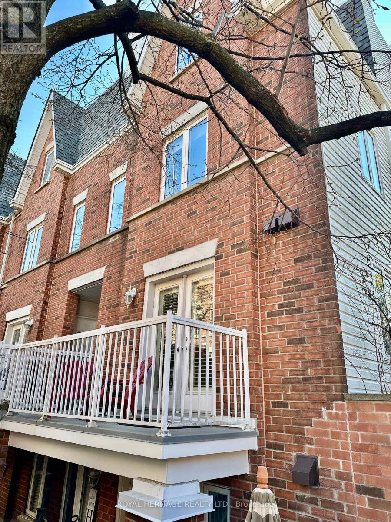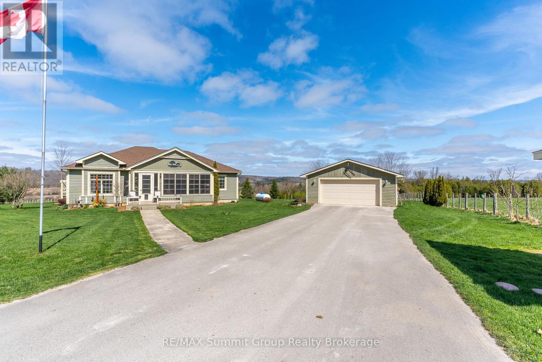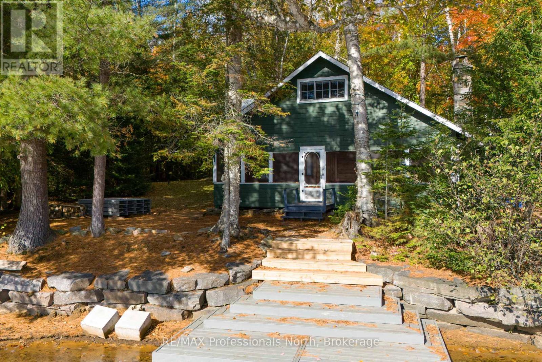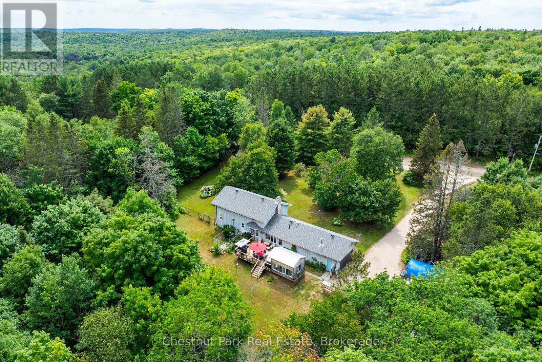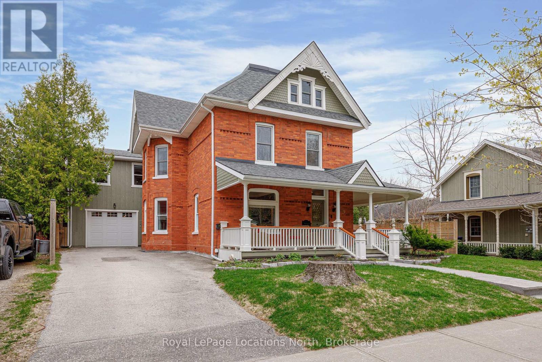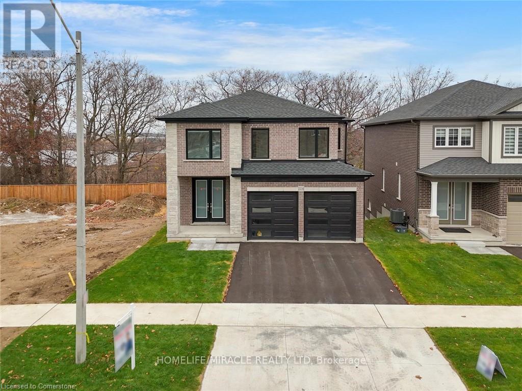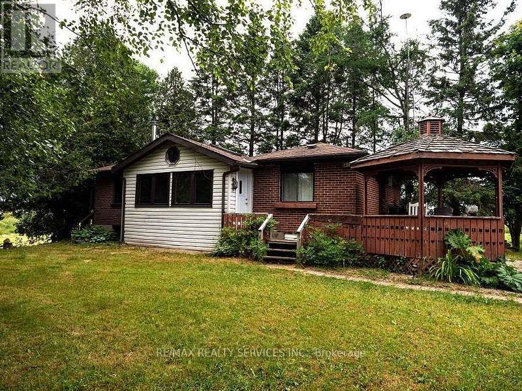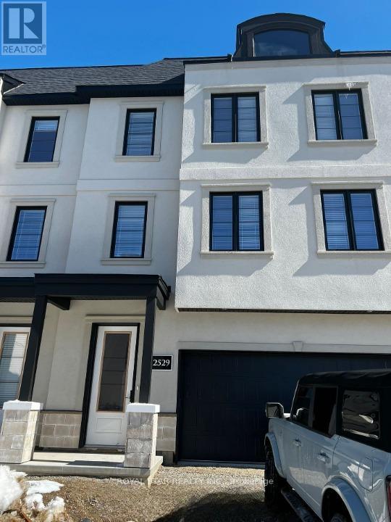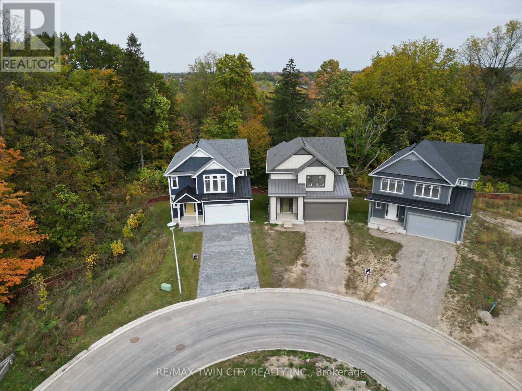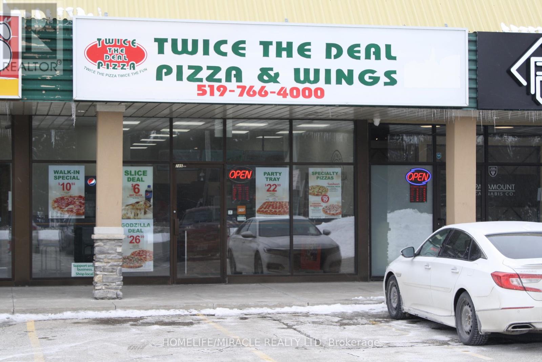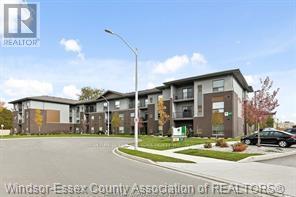60 Gallview Lane
Brampton, Ontario
Highly sought-after Brampton East neighbourhood, blending style and functionality with premium upgrades throughout. The interior features hardwood and tile flooring, elegant pot lights, and a chef-inspired main kitchen with a 48in Jenn-Air stove, a custom quartz countertop, and a second kitchen with a gas stove. The home also boasts two built-in custom bars, perfect for entertaining. The bright walk-out basement offers full-sized windows and a separate entrance, ideal for extended family or rental income. Outside, the private backyard includes a California fence, two spacious decks, and scenic ravine views, while 2-year interlocking adds curb appeal. Conveniently located near Hwy 427 places of worship, community centres & Costco, this exceptional home offers a perfect blend of comfort, luxury, and convenience-don't miss your chance to own it! (id:59911)
RE/MAX Metropolis Realty
201 - 6475 Mayfield Road N
Brampton, Ontario
Commercial Shell Unit Available For Sale On The 2nd Floor In A Brand New Plaza. Located On The South West Corner Of Mayfield Rd. And Goreway Dr. Elevator Access For Second Floor: Good for Professional , Lawyer, Mortgage, Insurance And Many More Uses. (id:59911)
RE/MAX Champions Realty Inc.
201 - 6475 Mayfield Road
Brampton, Ontario
Commercial Shell Unit Available For Lease On 2nd Floor In A Brand New Plaza. Located On The South West Corner Of Mayfield Rd. And Goreway Dr. Elevator Access For Second Floor: Good For Professional, Lawyer, Mortgage, Insurance And Many More Uses. (id:59911)
RE/MAX Champions Realty Inc.
2 - 235 Steel Street
Barrie, Ontario
Spacious & Move-in Ready! This townhouse provides lots of space without the price tag including 4 bedrooms, 2 bathrooms and a huge rec room in the lower level with a high ceiling. It's the smart choice for 1st- time buyers, families or anyone needing extra space including an attached single garage. The primary bedrooms easily fits a king sized bed with room for night stands on either side and a large walk-in closet. Bright sunshine floods the principle rooms and the private backyard and deck offers no homes behind making it ideal for the kids or the pups! Great location close to transit, schools, shopping, and more. Book at showing and see for yourself that this home is turn-key, well-maintained and a rare opportunity. (id:59911)
RE/MAX Crosstown Realty Inc.
24 - 91 Coughlin Road
Barrie, Ontario
Welcome to 91 Coughlin Rd, Unit 24, nestled in Barries vibrant Holly neighborhood! This spacious 3-storey end-unit townhouse offers a fantastic investment opportunity, combining generous living space with a prime location close to all essential amenities. With 3 sizeable bedrooms and 2.5 bathrooms, the home features an open-concept second floor with a bright eat-in kitchen, a cozy breakfast area that opens onto a large deck, and a roomy great room perfect for relaxing or entertaining. The third level, youll find three well-proportioned bedrooms, two full bathrooms, and a convenient laundry closet. The main level provides direct garage access and a walk-out to the backyard. While this property is in need of some TLC, it holds great potential and is ideally located near public transit, shopping, and dining. Don't miss out this property is being sold "as is" and could be the perfect investment! (id:59911)
RE/MAX Hallmark Chay Realty
277 Mavrinac Boulevard
Aurora, Ontario
Welcome to this LUXURY Detached Home w/ Finish Walk Out Basement * Long Driveway * Deep Lot 121 ft * 4+1 Bedroom, 4 Washroom * Located in the highly sought-after Bayview Meadows community * Surrounded by scenic golf courses * Freshly painted and featuring a Brand New Granite kitchen countertop * Spacious and functional layout * 9 ceilings on the main floor * Formal Dining room * Smooth ceiling * Pot Light * Upgrade stair w/ iron picket * Open-concept design with a Modern eat-in kitchen * Large family room with a cozy fireplace * Generous primary bedroom complete with a private ensuite and sitting area * Professionally finished walk-out basement includes a 3-piece bathroom and adds valuable living space*Step outside to a private, fenced backyard with a charming brick patio perfect for relaxing or entertaining. Conveniently located within walking distance to parks and Rick Hansen Public School, and just minutes from Highway 404, supermarkets, SmartCentres, community centres, and the library. (id:59911)
RE/MAX Partners Realty Inc.
207 Dundas Way
Markham, Ontario
Impeccably maintained and spacious 4-bedroom townhome. As an end unit, it offers an optimal layout similar to a semi-detached home, including an oversized master bedroom and three additional generously sized bedrooms, making it ideal for a growing family. The home is filled with upgrades, including 9-foot ceilings, 1.5 spacious garage, pot lights on the upper floor, and an open-concept kitchen that seamlessly connects to the living and dining areas. New wood flooring and large windows throughout ensure an abundance of natural light. Located within the highly regarded Bur Oak Secondary School district, this home also features direct access to the garage. The eat-in kitchen includes a walkout to a balcony. Situated in a prime location just minutes from Hwy 407/404, Markham Stouffville Hospital, Cornell Community Centre, shopping, GO Station, parks, and more! Don't miss out on this exceptional opportunity! (id:59911)
RE/MAX Ace Realty Inc.
Po Box 694 - 40 Queen Street
New Tecumseth, Ontario
Welcome to 40 Queen Street, where timeless character meets rare in-town convenience. Set on a spacious, mature lot just steps from Alliston's historic downtown, this lovingly maintained home offers the feel of a country retreat without sacrificing location. Step onto the inviting wraparound porch and into a warm interior full of charm, from the hardwood floors and beaming natural light to exposed brick accents. The functional layout features main floor laundry, two full baths & 3 bedrooms, including a huge private primary retreat with walk-in closet, ensuite & access to a versatile loft space ideal for an office, reading nook, or playroom. Outdoors, enjoy mature gardens, a wood-fired sauna & plenty of space to roam, gather, or grow on this 66x165 lot. Need storage or workspace? You'll love the 22x19 garage, plus a 21x13 barn with a mezzanine perfect for hobbies, home business, or extra toy storage. With ample parking & a location that blends small-town charm with walkable amenities, this is a rare opportunity to enjoy the best of both worlds. (id:59911)
Coldwell Banker Ronan Realty
47 Vantage Loop
Newmarket, Ontario
Welcome To 47 Vantage Loop, A Stunning Freehold End-Unit Townhome Nestled In The Sought-After Woodland Hill Neighbourhood In Newmarket! Upgrades In 2025: New Paint, Pot Lights. The Main Floor Features An Open-Concept Layout That Seamlessly Connects The Kitchen, Living And Dining Area, Creating A Bright And Welcoming Space Ideal For Both Daily Living And Entertaining. The Gourmet Kitchen Is Equipped With Modern Finishes, A Centre Island As A Breakfast Bar, And Easy Access To The Dining Area, While The Living Room Offers A Comfortable Spot To Relax And Gather. The Versatile Den On The Main Floor Can Easily Be Converted Into An Additional Bedroom, Offering Flexibility To Suit Your Lifestyle Needs. The Upper Floor Offers Three Spacious Bedrooms And Two 4pc Bathrooms. The Primary Bedroom Completes With A Walk-In Closet For Ample Storage And A Private 4pc Ensuite Bathroom. The Ground Floor Features A Dedicated Space Ideal For A Home Office, Offering A Quiet And Functional Area For Remote Work Or Study. Enjoy The Perfect Balance Of Convenience And Natural Beauty, Located Close To Essential Amenities While Surrounded By Green Spaces And Scenic Views. Residents Can Enjoy Easy Access To Upper Canada Mall, Schools, Grocery Stores (Costco, Walmart), And Transit (Newmarket Go, YRT, Hwy 404), Along With Nearby Parks And Trails For Outdoor Recreation And Relaxation! (id:59911)
Bay Street Integrity Realty Inc.
119 Cartmel Drive
Markham, Ontario
A Beautiful Two Storied Spacious House With 6 Bed Room + 2 Den and 6 Wash Room. 2nd Floor Shows 4 Bed + 2 Full Wash Room With Ensuite Wash Room /Walk-in-Closet. Ground Floor Include High Ceiling with foyer, An Open Concept spacious Living/Dining Area, A Cozy Family/Dining with Kitchen/Eat-in Breakfast space Walking Out to Large Entertaining Room to Enjoy a Private Backyard, A Den (Small Office/Guest Room), Two Piece Wash Room and Laundry Area. The Basement with Separate Entrance Door Shows Another Nice kitchen with Open Concept Large Family/Dining Area, 2 Bedroom with Another Den Plus 3 Wash Room and Rough-in Done for 2nd Laundry. Highly Desirable For large Family or Share two Family in a Nice Neighborhood ! Owner Occupied Home ! Practical Layout ! Built-in Large Modern Glass Sunroom to entertain. Perfect Opportunity to settle Down and Grow in Milliken Community of the City Of Markham. Pacific Mall, Restaurant, Schools, Park, Mosque & Church, Subway, Highway 401, 404 & 407 are nearby. (id:59911)
Royal LePage Terrequity Realty
1017 - 56 Andre De Grasse Street
Markham, Ontario
Introducing a pristine, never-before-occupied residence at Gallery Tower, the newest luxury high-rise in the vibrant heart of Downtown Markham. This exceptional 518 Sq.ft. 1+Den, 1-bathroom unit offers a spacious layout with 9-foot ceilings and panoramic North-facing Ravine And Cleared views of the park. The primary bedroom features a Large closet, floor to ceiling window, and a 4-piece bathroom. The versatile den is ideal for use as a second bedroom or office. Premium finishes abound, including laminate flooring, quartz countertops, and an elegant backsplash. All stainless steel appliances. Conveniently located just steps from Viva Transit, the GO Station, York University, VIP Cineplex, and an array of top-tier restaurants, banks, and shops, this residence offers unparalleled access to all that Downtown Markham has to offer. With Highways 407 & 404 just minutes away, commuting is made effortless. Don't miss the opportunity to make this stunning space your new home! (id:59911)
Bay Street Group Inc.
185 Tupper Street W
New Tecumseth, Ontario
Welcome to this charming 3-bedroom, 2-bathroom detached home situated on a generous 50-foot-wide lot in a quiet, family-friendly neighborhood. Bright, spacious, and full of potential, this well-maintained home offers a warm and inviting atmosphere with a large living room and family room, filled with natural light and featuring a gas fireplace. Thoughtful updates over the years include the roof (2013), driveway (2014), deck (2015), sunroom window and patio door (2016), and both the garage and front door (2019). The home also features newer appliances washer, dryer, and stove (2020), and fridge (2021) as well as an eavestrough leaf filter system installed in 2019. Clean and move-in ready with plenty of room to personalize, this home is ideal for first-time buyers or growing families. Enjoy outdoor living on the back deck and the convenience of being walking distance to restaurants, grocery stores, and everyday essentials. Located in a great commuter location, this home offers outstanding value and a lifestyle that's hard to beat! (id:59911)
RE/MAX Hallmark Chay Realty
28 Luzon Avenue
Markham, Ontario
Bright Beautiful Freehold Townhouse Built By Arista Home, Located In Newly Exclusive Box Grove Community, Open Concept & Functional Layout, Fresh New Painting, 9' Smooth Ceiling On Main & 2nd Flr, Hdwd Flr On Main, Laundry On 2nd Flr, Direct Access To Garage. Close To Schools, Banks, Community Centres, Shoppings, Restaurants, Hwy 407, Markham Stouffville Hospital & Many More. (id:59911)
Forest Hill Real Estate Inc.
706 - 8323 Kennedy Road
Markham, Ontario
Live Effortlessly in This Stunning Two-Bedroom Condo. Discover 755 Sq.ft 2 bed, 2 bath, NE, SE view of Pristine Living Space Enhanced by a Generous Balcony and a Layout Designed for Comfort and Style. Sunlight Streams Through this Inviting Suite, Highlighting the Modern Kitchen with Its Stainless Steel Appliances, Elegant Stone Counters, and Chic Tiled Backsplash. Enjoy Captivating North and East Views of the Markham Cityscape. Unparalleled Convenience Awaits with Direct Indoor Access to T&T Supermarket and a Variety of Shops and Essential Services. Commuting is a Breeze with Unionville GO Station Just Steps Away and YRT Transit Right Outside. Includes One Parking Space and One Locker. Residents Enjoy Access to a Fitness Studio, Party Room, Outdoor Patio, and the Peace of Mind of 24-hour Concierge. (id:59911)
Homelife Broadway Realty Inc.
1 - 9720 Dufferin Street
Vaughan, Ontario
A rare opportunity to own and operate a dual-concept restaurant in a prime Vaughan location on Dufferin St., between Rutherford and Major Mackenzie. This upscale, fully licensed (LLBO) establishment features a spacious dining area with seating for approximately 70 guests and an expansive patio for 80 people. What makes this space unique is the separate takeout-only section, complete with its own dedicated entrance from the parking lot, allowing for a second revenue stream to operate independently from the main restaurant. This unit is a corner unit with high street view visibility and ample lighting throughout. The property has been recently renovated with high-end finishes and top-of-the-line kitchen equipment, including a commercial hood, fire prevention system, and HVAC with heating and cooling makeup air system. With excellent main street visibility, and ample parking, this is an incredible turnkey opportunity for restaurateurs looking to establish or expand their brand in a thriving market. (id:59911)
RE/MAX Champions Realty Inc.
108 Winchester Lane
Richmond Hill, Ontario
Welcome to South Richvale, the Beverly Hills of Richmond Hill! This sun-filled home with a Double Height Foyer, sits on a Wide & pool-sized lot 5 Bedrooms, 4 Washrooms, Fully renovated with high-end finishes &top-tier craftsmanship, this home defines luxury. The chef's kitchen features Thermador built-in appliances, 2 Sinks, Stunning Countertop & backsplash & elegant center island. The grand family room, with its gas fireplace and built-in ceiling speakers & W/O to a large Deck, creates the perfect setting for upscale living. 3 South-facing bedrooms on 2nd Fl, The walk-up basement is a private retreat, offering a second kitchen, sauna, another bedroom, and separate entrance-ideal for extended family or guests. Outdoors, enjoy professional landscaping, sprinklers on front & back, and wiring for outdoor speakers, because luxury extends beyond the walls. Extra-Long Driveway & Garage accommodate up to 8 cars! Tons of upgrades, Make Sure To See The Feature Sheet Attached. Steps to the Prestigious Langstaff School. Min. to HWy 407, 7, 404, Yonge St, Richmond Hill Centre, Golf Course, Shopping Plazas, GO Station, & more **EXTRAS** Thermador B/I Fridge, Thermador Cooktop, Thermador Wall-Oven, Thermador Coffee Machine, Thermador Dish Washer. W&D, Newer Furnace & AC,Owned Tankless Water Heater, Central Vacuum, Sprinklers (front & back), Security Camera,Ceiling speaker (id:59911)
Royal LePage Signature Realty
66 Waverly Street S
Oshawa, Ontario
Welcome to 66 Waverly St S. a fantastic opportunity in a prime Oshawa location! This spacious home features 4 generously sized bedrooms on the second floor, perfect for growing families or those needing extra space for a home office or guest rooms. The main floor offers a convenient 2-piece powder room, ideal for guests and everyday use. Step into the unfinished basement with a separate entrance which has second-unit, income-producing potential. Whether you're thinking of creating an in-law suite or a legal basement apartment (buyer to verify zoning and requirements), the possibilities are endless. Enjoy the fully fenced backyard, perfect for kids, pets, or summer entertaining. This home is ideally located near the Oshawa Centre, a major transit hub, multiple schools, and only an 8-minute drive to the Oshawa GO Station, making commuting a breeze. For outdoor lovers, you're just minutes from Lakefront Park West, a scenic and family-friendly area offering walking trails, green space, and recreational amenities.Don't miss your chance to own a home with excellent future potential, great location, and space to grow. Whether you're a first-time buyer, investor, or multi-generational family, 66 Waverly St S is a must-see! (id:59911)
Housesigma Inc.
1609 - 410 Mclevin Avenue
Toronto, Ontario
Stunning 2-Bedroom Corner Unit! This high-demand gem features sleek laminate flooring, modern light fixtures, and an open-concept layout. Enjoy breathtaking panoramic views from your oversized private balcony. The spacious master suite boasts a 6-piece ensuite and walk-in his/her closet. 24-hour gated security ensures peace of mind. Prime location-steps from TTC, top-rated schools, shopping, and more! Don't miss this rare opportunity-schedule your viewing today! (id:59911)
Right At Home Realty
26 Tilson Road
Toronto, Ontario
The one you have been waiting for! Quiet sought-after short street in Davisville Village. This is a newer custom home built in the 90's with high ceilings on all levels. It is very bright with numerous lofty windows through-out and open concept areas. It has been meticulously maintained by a single owner for 24 years! Numerous improvements through-out, including newer landscaping and backyard fencing completed last year. Freshly painted in neutral colours through-out with updated numerous pot lights, just installed, it shows extremely well. A key feature is the bright basement with a large expanse of above ground windows overlooking the back garden with walk-up access. Many possibilities! The detached garage at the rear exits to a lane and does not interfere with backyard enjoyment. Do not miss this ideally located gem, close to excellent schools, nearby parks and great shopping and restaurants on Mount Pleasant and Bayview! (id:59911)
Chestnut Park Real Estate Limited
1106 - 435 Richmond Street W
Toronto, Ontario
Prime Downtown Location! Stylish 1+1 Bedroom* 2 Bathroom Condo at the Prestigious Fabrik Residences near Spadina Ave and Richmond St, in Downtown's Queen West neighbourhood*Featuring Soaring 10 Ft Ceilings* Developed by Menkes Developments in 2016*Situated in the Heart of the City with 24-Hour Public Transit at Your Doorstep and Surrounded by Trendy Restaurants, Cafés, and Parks* Within Walking Distance to Kensington Market, the Financial District, TTC/Subway, U of T, the Fashion District, Theatres, and More. Enjoy Exceptional Building Amenities Including a Rooftop Garden, Fitness Centre, Lounge, and Party Room*Amenities here include a Party Room, BBQ Permitted, Guest Suites and Concierge as well as a Yoga Studio, Outdoor Patio, Bike Storage, Media Room, Dining Room, Storage, Gym, On-Site Laundry, Pet Wash Area, Coin Laundry and Games Room. Included in your monthly condo maintenance fees are Air Conditioning, Common Element, Heat, Building Insurance and Water. (id:59911)
RE/MAX Partners Realty Inc.
15-17 - 188 Spadina Avenue
Toronto, Ontario
Ground Level Retail Space in Highly Visible and Busy Intersection of Queen St W and Spadina Ave. The space includes units 15, 16 and 17 at 188 Spadina Ave on the ground floor of condo building. (id:59911)
Keller Williams Advantage Realty
3016 - 12 Sudbury Street
Toronto, Ontario
Welcome to 3016-12 Sudbury Street .Sunny .E-N-D UNIT WITH Attached attached G A R A G E LARGE ENOUGH for your car + Storage. ALL LOCATED in the heart of VIbrant King West area/Liberty Village. This Open-Concept floor plan offers convenient EASY living as ALL rooms are situated on the same level, like a bungalow setting, no more inside steps. Walkout from the living room to your private terrace ( approx 100 sf) looking over the courtyard and great to enjoy your morning coffee while basking in morning sunrise. There is also a convenient garage parking just behind the unit which easy access from the side walkway. Walking distance to TTC KING STREET CAR ; trendy restaurants,& shops: Trinity Bellwoods park , and easy access to downtown core/ financial district. the Future King-Liberty Smart Track System stop will be close by. (id:59911)
Royal Heritage Realty Ltd.
2707 - 50 Charles Street
Toronto, Ontario
Experience upscale downtown living in this sleek and sunlit 1-bedroom condo at the highly sought-after Casa III, located just steps from Yonge & Bloor. With 496 sq. ft. of smartly designed interior space and a generous balcony, this suite features 9-foot ceilings, floor-to-ceiling windows, and a modern European-style kitchen with integrated premium appliances. The open-concept layout maximizes natural light and functionality, making it ideal for professionals, investors, or first-time buyers. Residents enjoy world-class amenities including a rooftop pool with panoramic views, a fully equipped fitness centre, outdoor BBQ terrace, stylish party room, guest suites, 24-hour concierge, and a show-stopping lobby designed by Hermès. Live just minutes from the University of Toronto, TMU, Yorkville, two subway lines, shopping, dining, and the financial core. This is urban luxury at its finest - don't miss your chance to own in one of Torontos most prestigious towers. (id:59911)
Homelife Golconda Realty Inc.
1810 - 5180 Yonge Street
Toronto, Ontario
Don't miss out this stunning, sun-filled southern suite condo unit located at the NorthYork Centeroffering a spacious open-concept design with 1 Bedroom + Den Layout W/ No Wasted Space. The Den Can Be Changed To The 2nd Bedroom By Adding Sliding Door Per Builder Plan. 544 Sqft Interior + 45 Sqft Balcony. 9' Ceiling & Ceiling To Floor Window, Modern Cabinetry & Laminate Flooring Through Out. Amenities Including: 24/7 Concierge, Outdoor Terrace, Party Room, Yoga Studio, Gym, Movie Theater, Billiards & Gaming Lounge, Guest Suites & Bbq And Much More. Go station, Subway Station, Hwy 401, Top-rated schools, Mall, Supermarket, Banks, Restaurants, even Library, almost everting you need within 5mins walking or driving distance. (id:59911)
Dream Home Realty Inc.
3106 - 4955 Yonge Street
Toronto, Ontario
Live, Work and Play in a vibrant uptown location. A rare offering to live in a Brand New, Sun-splashed, Spacious Corner Unit with Amazing Unobstructed City views. Large Wrap around balcony to enjoy with both South and East exposures. 9' Ceiling with Floor to Ceiling Doors, Windows. Laminate Flooring throughout with Ceramic Kitchen Floor. Contemporary Kitchen with Quartz Countertops and Brand new Stainless Steel Appliances. Walk to Sheppard Subway station to access 2 subway lines to downtown or anywhere else. Walk to North York City Centre, Art Theatre, City library, Restaurants and Entertainments. (id:59911)
Homelife Landmark Realty Inc.
2010 - 5500 Yonge Street
Toronto, Ontario
950 Sf Well maintained and deep professional cleaned large living space. bright 2 bed room + 2 bath room in the corner unit With 275 Sq. Ft. Wrap Around Balcony located At Prime Yonge/Finch Location. Steps To Subway, shoppers and restaurants. Open Concept Gourmet Kitchen (id:59911)
Homelife Landmark Realty Inc.
812 - 101 Peter Street W
Toronto, Ontario
South-West corner unit facing city views and an abundance of natural light. New lighting, dishwasher, shower head, and new bathroom faucet (2024). Den with sliding doors that can be converted to a second bedroom. Convenient location right in the entertainment district, close to CN Tower, Ripley's Aquarium and harbourfront. The area has a high walkability score and easy access to highways. The kitchen is gourmet with built-in appliances, quartz counter tops, a large island, and a designer backsplash. The flooring is engineered hardwood throughout the suite. The suite is within walking distance to Rogers Center, subways, shops, services, and restaurants. The unit has premium amenities including a 24-hour concierge, fitness centre and studio room. (id:59911)
Homelife Landmark Realty Inc.
906 - 38 Widmer Street
Toronto, Ontario
In The Heart Of The Entertainment District And Toronto's Tech Hub; CENTRAL By Concord Is The Centre For Future Living. **Luxury 1 Year Old 3 BEDROOM UNIT** Features build-in Miele appliances, Built-In Closet Organizers with recessed lighting. And Heated Fully Decked Balcony. *MUST SEE this spacious Three bedrooms with One parking!! Enjoy contemporary finishes -B/I Fridge, Oven, Stove, Range Hood, Dishwasher & Roller Shade Window Coverings. An incredibly CENTRAL location with everything outside your front door! 5-10 min walk to 2 subway stations, Queen & King streetcars, trendy restaurants & cafes, boutique & retail shops. Perfect For Young Professionals*5 Minute Walk To Osgoode Subway, Minutes From Financial And Entertainment District* Walk to Attractions Like CN Tower, Rogers Centre, Scotiabank Arena, Union Station, U of T and More* (id:59911)
Prompton Real Estate Services Corp.
812 - 90 Queens Wharf Road
Toronto, Ontario
Enjoy A Seamless Transition And Live With Ease In This Professionally-Managed Unit. Brand New One-Bedroom Suite In A Low-Rise Boutique Building. This Bright And Exceptionally Laid Out Unit Features A Modern Kitchen With Premium B/I Appliances And Cabinet Organizers; A Spa-Like Bath With Marble Tiles; Full-Sized Washer/Dryer; A Smart Thermostat; Roller Blinds; A Large Balcony; And 9' Ceilings. Be A Part Of This Vibrant Community! Located In The Heart Of Downtown Toronto: Close To The Waterfront, Steps To Transit, Sobey's, Restaurants, 8-Acre Park, Library, And Billy Bishop Airport. Plus, Easy Access To The Gardiner And Lakeshore. (id:59911)
Prompton Real Estate Services Corp.
42 Bielby Street
East Luther Grand Valley, Ontario
Charmingly updated century home brimming with timeless character and style. Step into the perfect blend of historic charm and modern comfort in this inviting century home on a tranquil street in peaceful Grand Valley. Bright and open, this home is an entertainers dream. Enjoy spacious living and dining areas, a beautifully updated kitchen with a large island and granite countertops - all flowing seamlessly into the stunning family room addition with soaring cathedral ceilings and gas fireplace. Upstairs you will find three spacious bedrooms and a recently re-modelled bathroom complete with a luxurious walk-in shower. Step outside and unwind in your own private oasis featuring an expansive covered lanai, a stylish interlock patio and lush perennial gardens, perfect for relaxing or entertaining in any season. The interlock driveway and charming board-and-batten storage shed blend seamlessly with the homes overall aesthetic, adding both beauty and functionality. Nestled in the quaint village of Grand Valley, 42 Bielby offers all the benefits of small-town living while still being just minutes from major centers the perfect balance of peace and convenience. (id:59911)
Royal LePage Royal City Realty
824307 Massie Road
Chatsworth, Ontario
It's hard to beat the view from here. Set on 5.6 acres just 25 minutes from Owen Sound, this 3+1 bedroom, 3-bath bungalow offers a peaceful country lifestyle with wide-open skies, starlit nights, and room to breathe. Whether you're planting raised garden beds, playing outside with the kids, or just listening to the crickets after sunset, this place makes it easy to slow down and enjoy the simple things. Inside, the open-concept kitchen, living, and dining area flows together for easy everyday living. A propane fireplace adds warmth to the dining area upstairs, while a second propane fireplace anchors the finished lower-level family room, a cozy retreat for movie nights or games. The main floor includes a spacious primary bedroom with a 3-piece ensuite and a window that perfectly frames the rolling countryside. Two additional bedrooms and a full 4-piece bath offer space for family or guests, and main floor laundry adds everyday convenience. Downstairs, you'll find the fourth bedroom, another 3-piece bath, a large storage room, and a utility room with a sink, ideal for cleanup after gardening or workshop time. There's even a cold room for storing fresh veggies or chilled summer drinks. Two Sunspace Sunrooms, one on each side of the house, offer a sheltered place to enjoy the outdoors even when the wind or weather rolls in. The back sunroom includes a hot tub and opens onto a BBQ deck, perfect for relaxed evenings and outdoor entertaining. The 4-track window systems let you adjust for full or partial screened-in comfort depending on the season. Outside, a paved drive leads to a 24' x 24' detached garage with a rear lean-to for added storage and a Generac generator for peace of mind. And the view? It's the kind that never gets old. (id:59911)
RE/MAX Summit Group Realty Brokerage
3 - 1411 Billie Bear Road
Lake Of Bays, Ontario
Step into a storybook setting where generations of laughter and love have graced this cherished family cottage since 1973. Nestled beneath towering pines, this quintessential retreat exudes a heartwarming blend of nostalgia and natural beauty, offering a rare opportunity to embrace the simplicity of lakeside spleandor. At the heart of the cottage lies a classic Muskoka stone wood-burning fireplace, perfect for cozy evenings as the firelight dances on the walls. Memories echo in every corner, from long conversations on the inviting lakeside porch to impromptu gatherings of friends and family. With five bedrooms - including two spacious options on the upper level - there's room for everyone, even the dog, to settle in and make memories of their own. Wake each morning to commanding southeast views over 200+ feet of pristine waterfront. The natural shoreline transitions to a hard, rippled sand bottom, beckoning swimmers, and sun-seekers alike. Spend carefree days soaking in the golden sun, diving into crystal-clear waters, or simply reveling in the serenity of sought-after Bella lake in the Lake of Bays District and Algonquin Park corridor. The cottage's level topography is tailor-made for summer games - whether it's kids running barefoot through the grass or spirited rounds of cornhole. A rear mudroom porch ensures sandy feet and wet towels stay in check, while a dreamy, unpretentious charm invites you to savor life's simplest pleasures. The detached garage is perfect for storing boats and water toys. This is more than a cottage - it's a canvas for cherished traditions, where every sunset paints a memory, and every sunrise whispers the promise of another perfect day. (id:59911)
RE/MAX Professionals North
269 Old Muskoka Road S
Machar, Ontario
Welcome to the perfect blend of comfort and sustainability! This beautiful family home is equipped with an energy-efficient GEOTHERMAL furnace for year-round savings. Set on a private, park-like property spanning approximately 24.49 acres, this home features four bedrooms and two bathrooms. The main floor boasts an open-concept kitchen and dining area, a spacious living room with vaulted ceilings, and a cozy fireplace ideal for family gatherings and entertaining, with main floor laundry and direct access to the attached garage. The expansive primary suite is located on the second floor, complete with a private loft, a 4-piece ensuite, and a walk-in closet. The finished basement offers even more living space, with a bedroom, workshop, family room with a bar, a media room, and ample storage options. For outdoor enthusiasts, the large rear deck and a detached three-season room provide the perfect setting for relaxing or hosting friends and family. The energy-efficient geothermal forced air furnace ensures sustainable heating and cooling throughout the year. This property has beautiful trails and mature trees, ideal for outdoor exploration. Situated close to snowmobile and ATV trails, you'll have endless year-round recreational opportunities at your fingertips. Conveniently located within a 13-minute drive to the town of South River, easy access to Highway 11, and only a 15-minute drive to Sundridge for more convenient amenities. Experience a peaceful, private lifestyle surrounded by nature and wildlife, where tranquility and outdoor adventure await. **The south end of Old Muskoka Road is closed in the winter, please go further North and come to the North end of the road from Eagle Lake Rd. (id:59911)
Chestnut Park Real Estate
529 Ste Marie Street
Collingwood, Ontario
Step into the charm of this beautifully restored century red brick home, offering over 4,000 sq ft of timeless elegance and modern comfort. This stunning property boasts 5 spacious bedrooms, including a grand primary suite with a cozy den or office space. Enjoy family-friendly living with 4 bathrooms, a finished attic perfect for kids to hang out, and a family room that overlooks a private backyard retreat. The outdoor space features a large deck, hot tub, and a wood-burning fireplace for those relaxing evenings. With a wrap-around front porch and a massive 2-car garage with ample storage, this home offers the perfect blend of character and functionality. Don't miss out on this gem! (id:59911)
Royal LePage Locations North
78 Dawnridge Trail
Brampton, Ontario
Beautiful Home & Lot! Amazing Location off Conservation Drive! Spotless & Huge 4 + 1 Bdrm Detached Executive Home with Open Foyer & Massive Principal Rooms Situated on a Huge 72 x110 Ft Landscaped Lot LG Deck off the Family Sized Kitchen & Family Rms, Main Floor Office w/ Hardwood Floors. Oak French Doors, Newly Refinished Hardwood Floors, MN Floor Laundry, Inside Access from Garage, Huge finished Bsmt, With 5th Bdrm, 3 pc Bath Wet Bar, Pantry, Cold Cellar, Large Storage Area, CAC, CVAC, Brand New Skylight, Brand New Roof 2024, New Eavestroughs, New Soffits, new Chimney, New Patio Doors, Garage Door + Opener 2021, Upstairs Ensuite & Powder Rm & Main 4 pc renovated, Triple Driveway, No sidewalk, an Excellent Floor Plan for the Extended Family. Walk to Parks, Schools, Shopping. Energy Efficient Windows Throughout, Highly Desired North End, "Heart Lake" "Walk to Loafers Lake & Heart Lake Conservation (id:59911)
RE/MAX West Realty Inc.
61 Soho Street Unit# 13
Stoney Creek, Ontario
Welcome to 61 Soho Street—a stunning, 1602 sq ft freehold end-unit townhome built in 2023, nestled in the sought-after Central Park community. This beautifully designed home offers an open-concept main floor featuring a spacious living and dining area, perfect for both everyday living and entertaining. The modern kitchen boasts stainless steel appliances, quartz countertops, and sleek, durable flooring that adds style and easy maintenance. The bright and airy great room offers large windows and a patio door to enjoy serene sunset views. Upstairs, you’ll find 3 generously sized bedrooms, 2.5 bathrooms, and the convenience of second-floor laundry. This location is a commuter’s dream with quick access to highways and public transit. You’ll also enjoy close proximity to shopping centers, schools, parks, a movie theatre, and a recreation centre. Move-in ready and filled with modern touches—this home has everything! (id:59911)
RE/MAX Escarpment Realty Inc.
10 Earl Kennedy Road
Kawartha Lakes, Ontario
LAKESIDE DREAMSCAPE ON THE TRENT SEVERN WATERWAY. Discover the epitome of lakeside charm and modern luxury at this exquisite custom bungaloft nestled on spectacular, serene 1+ acre estate lot on the south shore of Sturgeon Lake. Meticulously designed with oversized rooms, gourmet kitchen, and breathtaking cathedral ceilings, this home doesn't just aim to impress; it seeks to become the heart of cherished family memories and grand entertaining. **** Upon entering, you're greeted with sophisticated finishes including a gourmet kitchen, soaring cathedral ceilings, and a majestic stone fireplace that anchors the living space. ****The main floor hosts the luxurious primary bedroom suite, offering a tranquil retreat with all the comforts you could desire. Three additional spacious bedrooms are nestled downstairs along with a convenient walkout, seamlessly merging indoor comfort with outdoor beauty. Adventure upstairs to find a fantastic loft space that might be used as a cozy reading nook, an artist's getaway, or an office with an inspiring view that overlooks the sweeping beauty of Sturgeon Lake. ****Outside, the home shines as an entertainer's paradise, with extensive decking offering various zones for dining, lounging, and soaking in the unparalleled lake views, along with lock-free boating to Lindsay, Fenelon Falls, and Bobcaygeon. With an impressive 135 feet of clean, hard shoreline, complete with a deep boat inlet the property ensures your watercraft is ready for adventure whenever you are. Whether it's serene mornings on the water, enjoying the lake's tranquility, or taking in the spectacular sunset views, this home is designed for those who appreciate the finer aspects of lakefront living. ****Located only 1 hour from GTA and only 15 minutes from the town of Lindsay, the Lindsay hospital & all important city amenities. (id:59911)
RE/MAX Hallmark Eastern Realty
Basement - 12 Tait Street
Cambridge, Ontario
Welcome to this newly renovated 1-bedroom basement apartment at 12 Tait Street, Cambridge, offering 840 sq. ft. of modern, spacious living designed for ultimate comfort and style. With an open-concept layout that allows natural light to flow through, this apartment creates a warm and inviting atmosphere, perfect for both relaxation and entertaining. Every inch of the space has been updated with sleek, contemporary finishes, ensuring a fresh, modern aesthetic. The convenience of an in-suite washer and dryer adds practicality, while the separate entrance provides added privacy and independence. This apartment is ideally located just 5 minutes from Downtown Cambridge, where you can enjoy an array of dining, shopping, and entertainment options, and only 10 minutes from Hespeler Road, providing access to major amenities. Plus, with easy access to Highway 401, commuting is a breeze. You'l also enjoy the added benefit of a dedicated parking spot for your convenience. Whether you're an individual or a couple, this is a rare rental opportunity that combines modern luxury with an unbeatable location - don't miss out on the chance to call this beautiful apartment home! (id:59911)
Exp Realty
224 Freure Drive
Cambridge, Ontario
This brand-new, modern contemporary home is designed W/sophistication &luxury,featuring premium finishes throughout.It boasts a grand 8ft. double-door entrance &9 ft. ceilings on main floor,creating an expansive&inviting atmosphere.Situated on tranquil ravine lot W/walk-out bsmt,property offers both privacy&stunning natural views.Pot lights are strategically placed throughout,enhancing the bright,open-concept layout.The main floor is beautifully finished W/hardwood flooring that flows seamlessly through living&dining areas,creating warmth&elegance.A standout feature is main floor primary br suite,complete W/a full Ensuite bathroom for ultimate comfort&convenience.The kitchen has fully upgraded W/sleek modern cabinetry,high-end appliances,exquisite quartz countertops,perfect for both everyday living& entertaining.Upstairs,home features 4 generously sized br, includingn2 private Ensuite bathrooms for added privacy.A convenient second-floor laundry room further enhances the homes functionality. One of the upstairs br includes a walk-in closet that could easily be converted into private balcony or additional living space, providing flexibility for future customization.The bsmt includes a cold room,ideal for wine storage or extra perishables. Throughout the home,finishes are of the highest quality, including elegant hardwood floors,an upgraded staircase&designer zebra blinds on main floor,W/blackout blinds on second floor for enhanced privacy&light control.Pot lights with dimmer switches & smart home switches allow for customizable ambiance.Additional features include a mobile-operated garage door opener W/camera for added security, as well as quartz countertops in both kitchen&all 4 bathrooms. Located in luxury,comfort&modern technology.Don't miss the opportunity to own this exceptional property Located in one of Cambridge's most sought-after neighborhoods,this home offers easy access to grocery stores,schools,parks &variety of dining options.Just minutes from downtown. (id:59911)
Homelife/miracle Realty Ltd
126022 Southgate Road 12
Southgate, Ontario
Country Living with Space and Privacy Just 1.2 Hours from Toronto! If you're looking to get away from the city and enjoy nature, this 9.75-acre property might be just what you need. It offers plenty of space, privacy, and a peaceful setting surrounded by trees, with the Saugeen River running through the land. The 3-bedroom bungalow has an open-concept layout and overlooks a large vegetable garden. While the home could use some updates and care, it has solid potential for someone ready to make it their own. There's also a separate bunkhouse with a garage, lots of parking, and a long private driveway. A great opportunity for a couple or small family who enjoys the outdoors and is looking for a quiet, affordable escape from the city. (id:59911)
RE/MAX Realty Services Inc.
32 - 2529 Meadowlands Way
London North, Ontario
French Inspired Spacious 3 Storey-Townhome with Double car garage. 3 bedrooms with 2.5 Washrooms. Open Concept Main Floor With High Ceiling. Located in North London's Sought After Sunningdale community. Close to University, Park, Hospital and Shopping. POTL Fees $155/Mo. (id:59911)
Royal Star Realty Inc.
108 Christopher Court
London South, Ontario
READY TO MOVE IN - NEW CONSTRUCTION ! The Yellowstone functional design offering 2039 sq ft of living space. This impressive home features 3 bedrooms plus a large media room, 2.5 baths, and the potential for a future basement development (WALK OUT) with an oversized 1.5 car garage and plenty of driveway parking . Located on a prime pie lot with a back opening of 58 ft the property back onto conservation area and Thames River for added privacy . Comes with an 18.6 x10 covered deck perfect for entertaining. Ironstone's Ironclad Pricing Guarantee ensures you get: 9 main floor ceilings Ceramic tile in foyer, kitchen, finished laundry & baths Engineered hardwood floors throughout the great room Carpet in main floor bedroom, stairs to upper floors, upper areas, upper hallway(s), & bedrooms Hard surface kitchen countertops Laminate countertops in powder & bathrooms with tiled shower or 3/4 acrylic shower in each ensuite paved driveway Visit our Sales Office/Model Homes at 999 Deveron Crescent for viewings Saturdays and Sundays from 12 PM to 4 PM. Pictures shown are of the model home. This house is ready to move in! (id:59911)
RE/MAX Twin City Realty Inc.
1834 10th Line W
Trent Hills, Ontario
120 Workable Acres And 30 Acres Of Pasture And Woods With A Pond. Municipal Road, School Bus Route, Minutes From Campbellford. Includes a Newly Renovated 2-Storey House In Good Condition, With 4 Bedrooms, Eat-In Kitchen, Large Living Room, Chicken Coops, Large Workshop Garage, Loafing Barn, Storage For Round For Fields. Extra Bonus: 20 Greenhouse Main Structures. Newer electrical system(2019), Newer Propane gas furnace(2019). Size of Two Storey House: Approx. 955 Sqft for 1st floor , 955 Sqft for 2nd floor, 646 Sqft for Basement. (id:59911)
Century 21 Landunion Realty Inc.
785 Woolwich Street
Guelph, Ontario
A Twice The Deal Pizza franchise in Guelph, ON, is for sale. It's located at the busy Woodlawn & Woolwich intersection and has a steady customer base from nearby neighborhoods and schools. The store also attracts workers from nearby factories, including Walmart, Canadian Tire, and Home Depot, boosting slice sales. Currently run by employees, this is a great opportunity for a family to take over and grow the business. The lease running until June 30, 2030, plus a 5-year renewal option. The store is 1,210 sq. ft. Buyers must pay a one-time franchisor transfer fee of $12,500 + HST. (id:59911)
Homelife/miracle Realty Ltd
311 - 5840 Newman Boulevard
Lasalle, Ontario
Enjoy effortless living in this spacious and impeccably kept condo built in 2020, located in the heart of LaSalle. Absolutely in turn key condition, nothing to do here but move in! Experience top-floor privacy with no neighbours above! This beautifully maintained unit is designed with high end finishes and features an open concept layout with plenty of natural light, a modern kitchen including quartz counter tops, custom tile backsplash, Recessed Lighting along with a generous living area. The large bedroom includes a generous walk-in closet, offering ample storage space, complete with a luxurious 4 Piece ensuite bath with a separate Shower. Enjoy the convenience of the en-suite laundry, and a private balcony (11.7ft by 5.2ft), storage locker located on same floor as the unit, and designated parking. Located in a well managed quiet building in a sought after neighbourhood and community, close to shopping, restaurants, Essex Golf Course, U.S border, Lasalle walking trails, and all amenities. This condo is truly move-in ready! Some furniture available for sale. (id:59911)
Century 21 Leading Edge Realty Inc.
Lower - 106 Trafalgar Avenue S
Kitchener, Ontario
Welcome to your new home! This beautifully renovated three-bedroom, one-bathroom open-concept basement apartment is perfect for a professional couple seeking comfort and style.Step inside and be greeted by an abundance of natural light pouring in through the large windows, making you feel like you're in a cozy retreat rather than a basement. The modern renovations throughout provide a fresh and inviting atmosphere, ideal for relaxation and entertaining.With two dedicated parking spaces, convenience is at your fingertips. This spacious unit is ready for you to move in and make it your own! Don't miss out on this fantastic opportunity schedule a viewing today and discover the perfect place for a couple to thrive! Tenant responsible for hydro water including hot water tank 50/50 split with upstairs tenant .. (id:59911)
Royal LePage Premium One Realty
401 Shellard Lane
Brant, Ontario
1 Bedroom + 1 Large Den + 1 Study Area and 2 Bathrooms!!! Available In The Luxury Boutique Ambrose Condos Located In Brantford. This Unit Will Feature Sleek Designed Infused Finishes, A Gourmet Kitchen, Tech Innovations And More! Located In The Town Of Brantford The Ambrose Is Surrounded By Lush Nature While Delivering The Necessities If Urban Lifestyle. (id:59911)
Right At Home Realty
38 Fellowes Crescent
Hamilton, Ontario
Welcome to this beautifully maintained 3+1 bedroom, 2.5 bathroom home tucked away on a quiet crescent in mature East Waterdown. Ideally situated near top-rated schools, scenic parks, and GO Transit, this family-friendly home offers both comfort and convenience. Enjoy a bright, functional layout with a welcoming living room, a family room with fireplace, eat-in kitchen, and a cozy dining area perfect for entertaining. Upstairs, find three generous bedrooms, including a primary bedroom with private ensuite. The fully finished basement adds a fourth bedroom, large rec room with a gas fireplace and ample storage - ideal for guests or a home office. Step outside to a private backyard retreat and take advantage of the double car garage and extended driveway. A rare find in a highly sought-after neighbourhood! RSA. (id:59911)
RE/MAX Escarpment Realty Inc.
