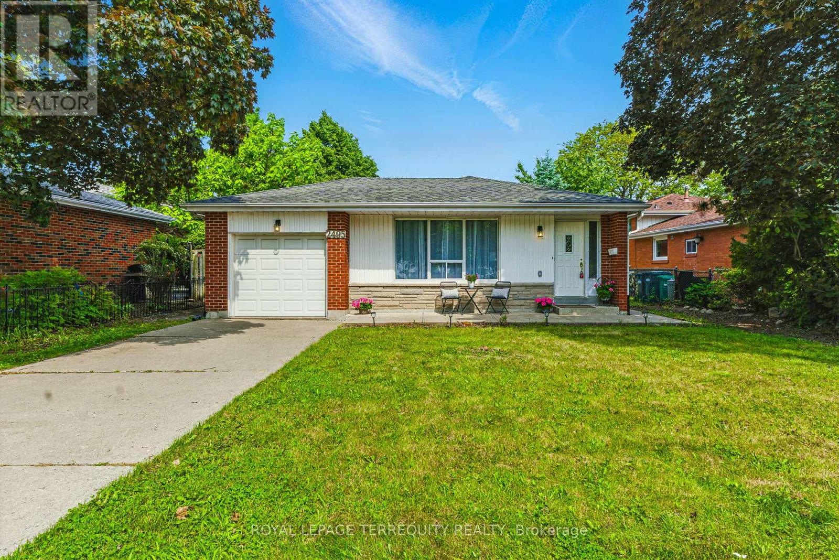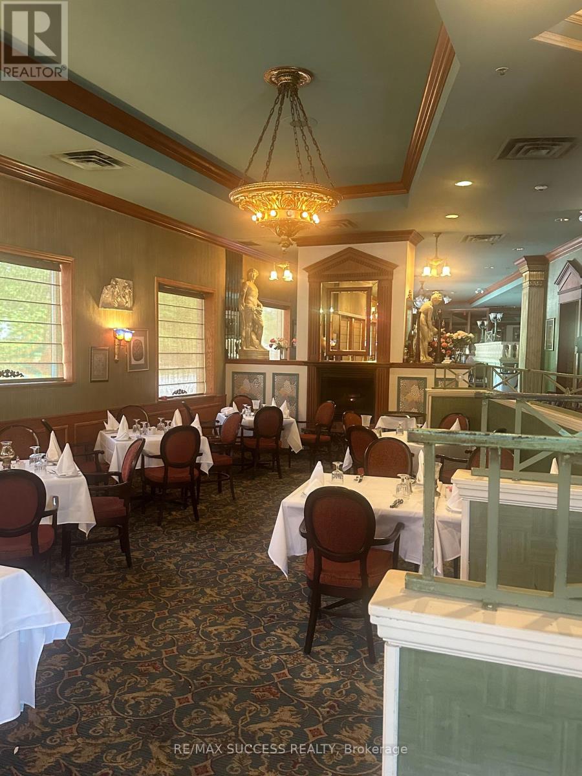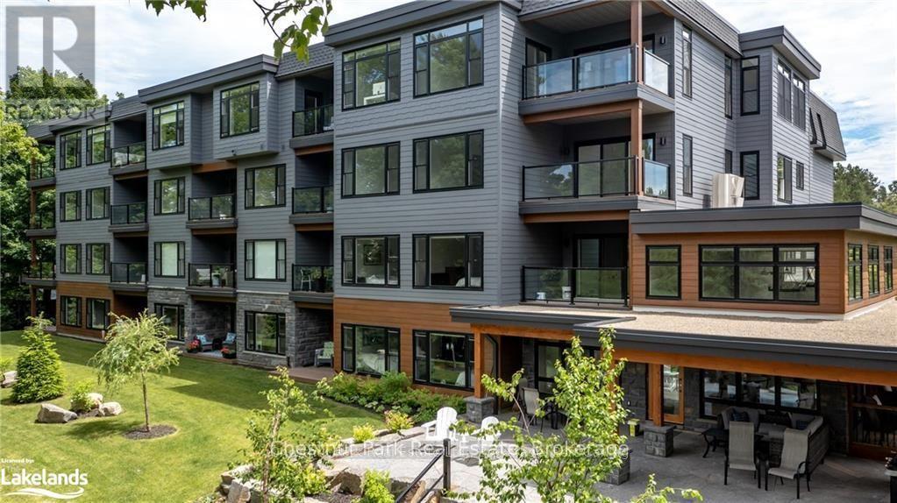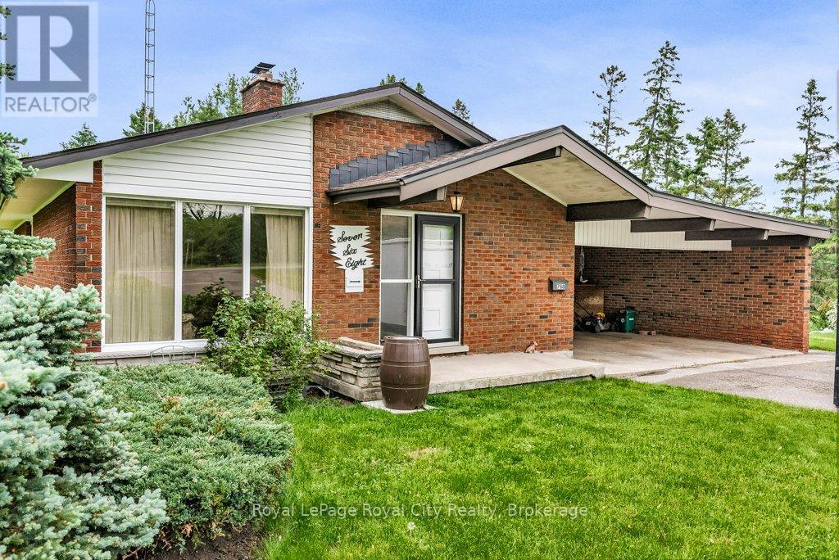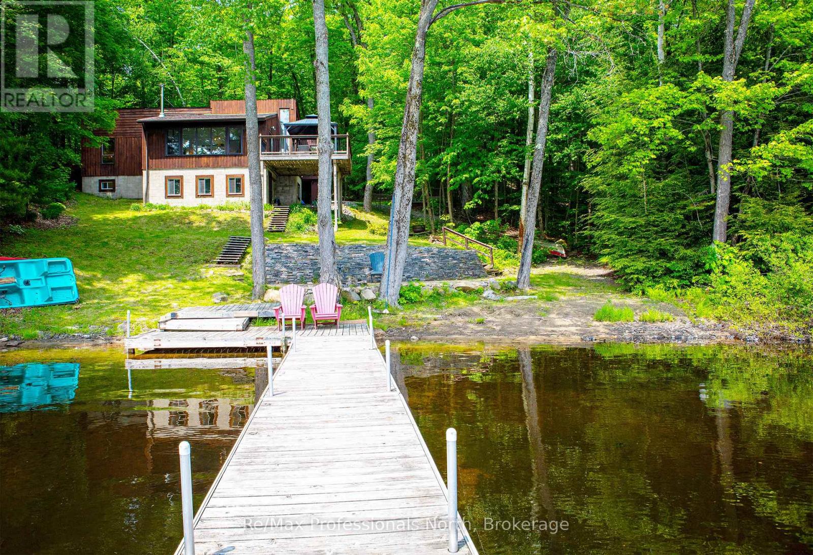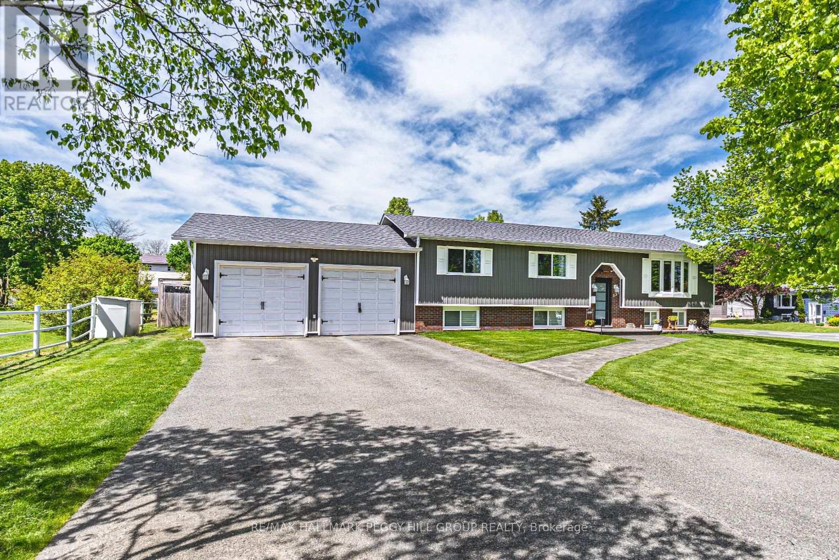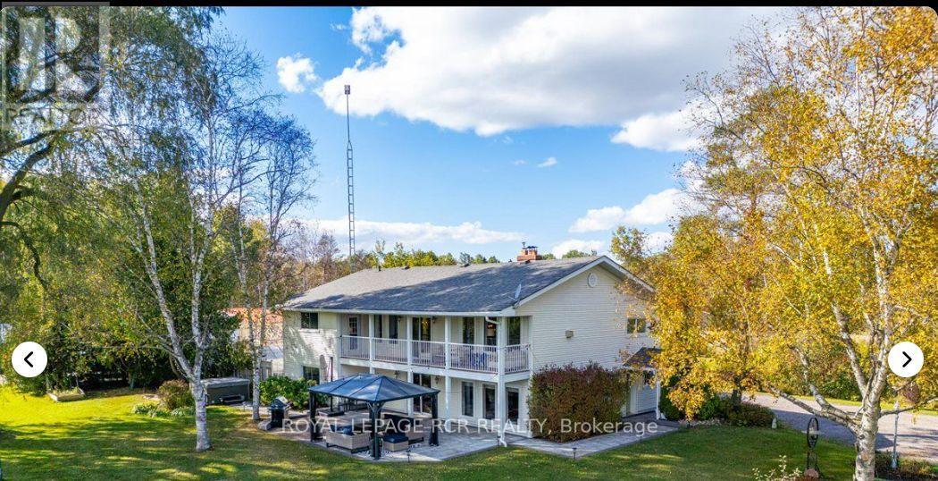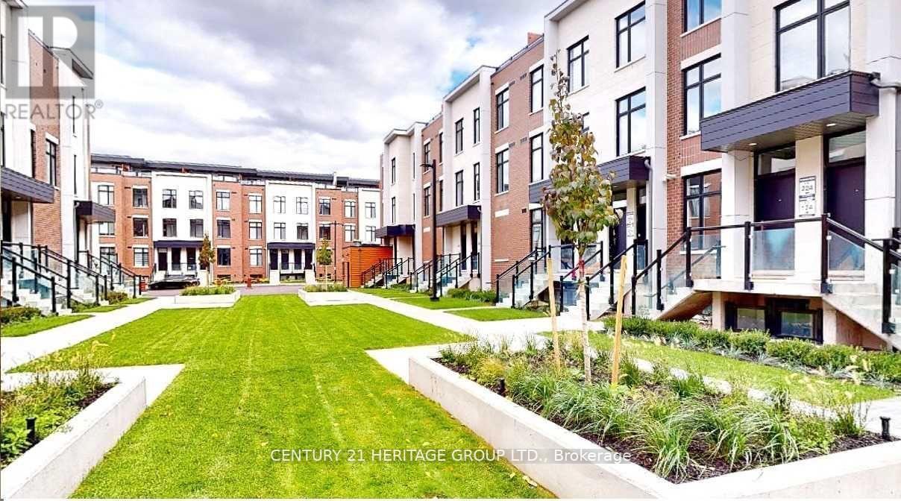763 Aspen Terrace
Milton, Ontario
*Please be sure to view virtual link!* Welcome to tranquility in one of Milton's most desired communities! An absolute stunning French Chateau home on a premium lot! Nestled on a quiet, tucked-away street, this showpiece home is packed with upscale upgrades and elegant finishes. One-of-a-kind elevation with timeless curb appeal. An upgraded extended Gourmet Chefs kitchen with gas stove, quartz countertops, quartz backsplash, upgraded cabinetry with glass inserts and soft close feature. Under-cabinet valance lighting adds the perfect ambient glow. The living area showcases an upgraded fireplace with a stone feature wall and elegant sconce lighting. Upgraded Carrara doors throughout house. Mudroom designed as a cozy space with direct access from the garage. Enjoy 9-foot smooth ceilings on the main floor, rich hardwood flooring throughout, and a beautiful oak staircase with pickets and posts. Upgraded 200 AMP electrical service, pot lights inside and on exterior of home, and central vacuum system included. Laundry room conveniently situated on second floor!! Relax in the luxurious spa-inspired five-piece ensuite featuring a double sink vanity, freestanding tub, and glass-enclosed shower with framed door. The backyard offers a peaceful sanctuary, where nature whispers and serenity reigns! Property backs on to acres of land and has an exceptional shed. Includes patio landscaping a gazebo for all of your entertainment needs. Located near the popular Toronto Premium Outlets, Transit, 401&407 Highways, Parks, Top Schools, Trails, Grocery/Shopping. Your own private retreat! Ideal for families, professionals, and anyone who loves refined living! (id:59911)
Century 21 Percy Fulton Ltd.
289 Reis Place
Milton, Ontario
The End Unit Townhome is Built By Mattamy which has 1704 Square Feet Above Grade With Stone/Brick Elevation and receives ample natural lights. This Beautiful Townhome features 9ft ceilings and Is Located On A Quiet Street And Features A Great Layout With A Huge Open Concept Kitchen & Big Center Island, Quartz Countertops and sleek backsplash. Main Floor features Library/Office, Living room with Laminate Floor & Dark Wood Stairs, 2nd Floor - Laundry, Big Master Bedroom With Walk In Closet And 4Pc Ensuite plus 2 Bedrooms and a Full Washroom. Open Concept 744 Sq.Ft. Finished Basement with one Full Washroom provides additional space for relaxing, working or hosting guests and has ample storage closets. (id:59911)
Century 21 People's Choice Realty Inc.
2495 Bromsgrove Road
Mississauga, Ontario
Beautifully Maintained 3-Level Backsplit in Prime Clarkson Location. his detached 3-level backsplit sits on a generous 51.26-foot frontage lot in the heart of the sought-after Clarkson community. Impeccably thoughtfully updated, this home offers a smart layout and inviting flow, perfect for family living. Step inside to a bright, main level where a large panoramic front window fills the living and dining areas with natural light. The combined space is ideal for entertaining or relaxing, with hardwood floors newly refinished along with the stairs to the upper level. The refreshed kitchen, just off the dining room, includes a cozy break area and convenient walkout to the fully fenced backyard-a quiet and private retreat ideal for outdoor enjoyment. Upstairs, you'll find three spacious bdrms and a full bathroom. The primary suite features a his-and-hers closet and semi-ensuite access to a beautifully appointed bathroom with double sinks. The lower level offers a bright and versatile finished space with laminate flooring throughout. A generous recreation room, dedicated office area, second full bathroom, and laundry room are complemented by a massive crawl space for all your storage needs. The entire home is carpet-free for easy maintenance and modern appeal. This turn-key home is just minutes from Clarkson GO Station, top-rated schools, parks, trails, shopping, and a lively restaurant scene along Lakeshore Road. With quick access to the QEW, Lakeshore, and nearby conservation areas like Rattray Marsh. Clarkson is a well-established, family-friendly neighborhood offering a unique village charm and vibrant community atmosphere. Enjoy walkable access to many independent shops and eateries, excellent transit connections, abundant green spaces, and strong schools. Whether you're a first-time buyer, growing family, or downsizing, Clarkson welcomes you with open arms and a strong sense of belonging. Come see this gem for yourself it's more than a home, its a lifestyle. (id:59911)
Royal LePage Terrequity Realty
138 - 3175 Kirwin Avenue
Mississauga, Ontario
This cozy townhome in the heart of Mississauga is a fantastic choice for first-time buyers or investors. Located in a great spot within the courtyard, it offers plenty of natural light and features a ground-floor walkout studio with a private entrance, perfect as a rental unit or in-law suite. Inside, you'll find hardwood floors on the main level, updated flooring upstairs, newer windows, and basement renovations. The home is within walking distance to Cooksville GO Station, bus stops, and the upcoming Hurontario Light Rail Transit (LRT), and just minutes from QEW, Highway 403, and Square One Shopping Centre. Nearby shopping plazas, schools, parks, and public transit make this a truly convenient and connected place to live or invest. (id:59911)
Homelife Landmark Realty Inc.
7212 Torrisdale Lane
Mississauga, Ontario
Eye-catching Mattamy Built Semi-Detached Home with Finished Basement on a Quiet Cul-De-Sac in a Highly Sought-After Mississauga Neighbourhood with Top-rated schools!. This beautifully maintained home features hardwood floors and smooth ceilings throughout, with brand new pot lights on the main level. Enjoy spacious living and dining areas, along with a bright, open-concept family room complete with a cozy fireplace. The modern kitchen is upgraded with a brand new countertop, stainless steel appliances, a pantry, and a stylish backsplash. A striking oak staircase leads to a spacious primary bedroom with a 4-piece ensuite and walk-in closet. All bedrooms are generously sized, plus there's a versatile second-floor denideal for a home office. The fully finished basement offers an additional bedroom, a 3-piece bath, and a large recreation roomperfect for extended family or entertaining. (id:59911)
RE/MAX Real Estate Centre Inc.
1906 - 25 Fontenay Court
Toronto, Ontario
Rarely Offered Penthouse Suite In Perspective Condos. This Spacious 1 Bedroom + Den Unit Offers 765sqft Of Well Laid Out Living Space Plus A Large 98sqft Tiled Balcony That Has a Gas BBQ Hookup! The 10ft High Smooth Ceilings Give This Unit An Even Larger Feel And Added Bonus Of Pot Lighting Creates A Bright Space That's Perfect For Entertaining Guests. The Modern Kitchen Features High-End S/S Appliances, Plenty Of Cupboard Space And A Breakfast Bar. Large Den Perfect For Home Office Or Separate Dining Area! 1 Parking & 1 Locker Included. Great Location W/ Easy Access To Get Downtown In 20 Mins, Near To Subway/UP Express, Future Eglinton LRT! Plenty Of Area Amenities: Groceries, Restaurants, Shops and More! Nearby Parks, Trails, Golf Club. Next level Luxury Living at its FINEST! (id:59911)
Royal LePage Supreme Realty
366 Melores Drive
Burlington, Ontario
Set on a rare ravine lot backing onto Sheldon Creek and lush greenspace, this beautifully refreshed 4-level backsplit offers over 1,890 sq ft plus a finished basement for added living space. Nestled in the sought-after, family-friendly Elizabeth Gardens neighbourhood on the Oakville border, this home blends privacy, nature, and modern updates for an exceptional lifestyle.The deep 119-ft lot is a private backyard oasis featuring an 18x36-ft pool with safety cover and robotic cleaner, a large patio with retractable awning, mature trees, and two garden shedsideal for entertaining or quiet enjoyment.Freshly painted and boasting new flooring and lighting throughout, the interior offers a bright, welcoming ambiance. The main level features an updated kitchen with stainless steel appliances, white cabinetry, farmhouse sink, tile backsplash, pantry, and ample cupboard space enhanced by pot lights. A separate dining room and rare main-floor family roomwith a bay window and pot lightsoffer stylish, functional living.Upstairs, find three spacious bedrooms and a renovated 3-piece bath with walk-in glass shower. The lower level includes a cozy living room with fireplace and double doors to the backyard, plus a fourth bedroom and full 4-piece bathperfect for guests, in-laws, or a nanny.The finished basement extends your space with a large rec room, oversized laundry, utility area, and ample storage. Additional features include in-ceiling speakers, a metal roof, new front door, covered porch, central A/C (2022), furnace (2017), water heater (2016), garage, and triple-wide driveway.Close to top-rated schools, parks, the lake, shopping, dining, community centres, highways, and the GO stationthis home offers the perfect blend of nature, comfort, and convenience. (id:59911)
Keller Williams Edge Realty
8 Livingston Drive
Caledon, Ontario
Welcome to this stunning 4-bedroom, 4-bathroom home in the highly sought-after Valleywood neighborhood. Boasting over 2,800 sq. ft., this immaculately maintained home offers an abundance of space and versatility. The huge primary bedroom features a walk-in closet and a luxurious ensuite bathroom. A potential second primary bedroom with its own ensuite perfect for multi-generational living! The spacious kitchen comes with a walk-in pantry, while the main floor office can easily serve as a fifth bedroom. highlights include main floor laundry, central vacuum, and a finished basement with a 4-piece bathroom offering endless possibilities. Enjoy the convenience of nearby parks, a library, and quick access to Highway 410all just minutes away! This is the perfect home for a growing or extended family. Don't miss out! (id:59911)
Royal LePage Credit Valley Real Estate
434 Sunny Meadow Boulevard
Brampton, Ontario
Welcome to 434 Sunny Meadow Blvd, a beautifully upgraded sun-filled corner-lot home in one of Brampton's most sought-after neighborhoods. This spacious property offers a large front lawn with exceptional curb appeal and sunlight streaming through windows on three sides. Step inside through grand double doors into a thoughtfully designed layout perfect for family living and entertaining. The main floor boasts a stunning renovated kitchen with a quartz island, matching backsplash, upgraded cabinets, and stainless steel appliances. Bright open living and dining areas are complemented by large windows, while a cozy family room features a gas fireplace and expansive corner views. Enjoy smooth ceilings with pot lights, a designer powder room with gold fixtures, and a convenient main-floor laundry/mudroom with garage and side access. Upstairs features four spacious bedrooms and THREE FULL modern bathrooms. The primary bedroom includes a walk-in closet and a luxurious 5-piece ensuite. Contemporary lighting and stylish paint choices elevate the overall elegance. The legal basement apartment offers a bright open-concept layout with a one-bedroom suite, and additional den, which can be used as 2nd bedroom, full kitchen, living/dining area, and updated washroom ideal for rental income or extended family. Set on a corner lot with a fully fenced backyard, this home has no carpet and upgraded flooring throughout. Just 20 meters from a bus stop, and minutes from top-rated schools, shopping, parks, transit, highways, and more this property is a true gem. (id:59911)
RE/MAX Gold Realty Inc.
17 Madoc Street
Marmora And Lake, Ontario
Charming 2.5 -Storey Brick Home in the Heart of Marmora. Welcome to this beautifully maintained and character-filled brick home nestled in the picturesque and welcoming town of Marmora. Full of timeless charm and tasteful modern updates, this 2.5-storey residence is a perfect blend of history and comfort. Step onto the inviting front porch, a perfect place to sip your morning coffee and take in the peaceful small-town atmosphere. Inside, the bright and functional kitchen flows seamlessly into a warm and spacious dining room, complete with a custom coffee bar, built-in cabinetry for wine glasses, and display space for your special dishes. Enjoy year-round comfort with a gas furnace and central air conditioning. The cozy living room offers a relaxing retreat at the end of the day, while a recently renovated 2-piece bathroom with integrated laundry adds everyday convenience. Upstairs, elegant new oak stairs lead to the second level featuring two comfortable bedrooms, a dedicated workout or office nook, and a stylish 4-piece bathroom. This updated bath pairs a classic clawfoot tub with modern ceramic flooring, a contemporary sink, and a sleek vanity. The entire third floor is currently used as the primary bedroom -a spacious, serene hideaway perfect for unwinding in peace. Located just a short walk from Marmora's scenic riverfront, trails, and parks. You'll enjoy kayaking, canoeing, or boating nearby. The municipal park offers a splash pad, playground, ball diamond, beach area, and picnic spots ideal for family fun. Plus, outdoor lovers will appreciate the easy access to local ATV trails. With an easy commute to Peterborough, Belleville, and other surrounding communities, this home offers the best of small-town living with big-city convenience close at hand. MLS #: 40449212Dont miss this rare opportunity to own a truly special home in a vibrant, nature-filled community! **Sellers are motivated! (id:59911)
Royal LePage Proalliance Realty
RE/MAX Finest Realty Inc.
Unit#2 - 6905 Millcreek Drive
Mississauga, Ontario
DISCOVER A REPUTABLE AND PROFITABLE THRIVING RESTAURANT OF 5190 SQ FT IN MISSISSAUGA'S ERIN MILLS & MILLCREEK SUPER BUSY AREA. A PRIME LOCATION, ACCOMMODATING 180 SEATS, PART OF A BUSY PLAZA IN A BUSY MEADOWVALE BUSINESS PARK COMMUNITY. FULLY EQUIPPED KITCHEN. WELL-MAINTAINED AND CLEAN, SUITABLE FOR ANY CREATIVE MENU. GREAT EXPOSURE, AMPLE PARKING. RENT ( NET 20$/SQ FT + 10$/SQ FT -TMI)LEASE OPTIONS 5+5 YEARS. (id:59911)
RE/MAX Success Realty
46 Staveley Crescent
Brampton, Ontario
46 Staveley Crescent, Brampton | Available July 1, 2025Newly renovated and freshly painted, this spacious 4-bedroom, 2-bathroom detached bungalow main floor offers comfortable and stylish living in a family-friendly neighborhood. The home features a bright, updated interior with four generously sized bedrooms and two full washrooms. Enjoy a large 50 x 110 ft backyardperfect for summer barbecues and family gatherings. The property also includes a private driveway with parking for up to three vehicles. Laundry is shared with basement tenants and is conveniently located in the common area of the basement. Ideal for families looking for space, comfort, and convenience. (id:59911)
Century 21 Green Realty Inc.
404-200 Anglo Street
Bracebridge, Ontario
Introducing The Vernon: The Final River-Facing Penthouse at RiversEdge, the newest luxury condominium on the tranquil Muskoka River. An exclusive opportunity to own an elegant, low-maintenance retreat in a coveted waterfront community. With 3 bedrooms, 2.5 baths, and 2,200 square feet of refined living space, The Vernon offers soaring ceilings, zoned in-floor radiant heating, ductless cooling, and stunning treetop views. A gas fireplace anchors the formal living room, while the spacious family-room promises relaxation. The extra-large primary bedroom includes a walk-in closet and a spa-like ensuite that features a freestanding soaker tub. Step from bed to the bliss of warm floors each morning, and enjoy coffee on your private balcony overlooking the river. Nearly move-in ready, the suite awaits your personal touch. Select your own hardwood flooring, porcelain tile, paint colours, and kitchen finishes to make The Vernon truly your own. At RiversEdge, lifestyle and community blend seamlessly. Residents enjoy Dryland Hall, a gracious social space with a screened Muskoka Room, riverside terrace, billiards area, and full kitchen, perfect for entertaining or casual gatherings. The main floor fitness studio is bright and inviting, and parks, beaches, pickleball courts, and the charming town centre are all within a 15-minute walk. Your suite includes underground parking (a double space!!!!), a private car wash station, and optional boat dockage - ideal for those seeking simplicity without sacrificing access to the water. If you're ready to leave behind the maintenance of a home or cottage but not the lifestyle, The Vernon awaits... but not for long! (id:59911)
Chestnut Park Real Estate
768 Eramosa Road
Guelph/eramosa, Ontario
Welcome to 768 Eramosa Road, Guelph where rural charm meets town convenience! Discover this delightful 1540 square foot home, perfectly situated on a generous 0.85-acre lot at the edge of town. This expansive property offers incredible potential for your dream shop, detached garage, or even a future pool! Step inside to find a welcoming sunroom, a charming vintage kitchen, and a spacious dining area perfect for gatherings. The cozy living room features a warm wood-burning fireplace, while three comfortable bedrooms showcase beautiful hardwood floors. A four-piece bathroom and a full basement complete the interior. Comfort is ensured with a forced air gas furnace, central air conditioning, and nearly all thermo-pane windows and Brick all around. Plus, a double attached carport adds convenience. Don't miss this unique opportunity to own a piece of country living with all the amenities nearby! (id:59911)
Royal LePage Royal City Realty
14 - 35 Mountford Drive
Guelph, Ontario
Welcome to 14-35 Mountford Drive, a bright and spacious one-bedroom condo located in Guelphs sought-after East end. This well-maintained unit offers a comfortable and functional layout with an open-concept design that makes the most of every square foot. The living area is warm and inviting, with large French doors that let in plenty of natural light and give you direct access to your private patio an ideal spot for your morning coffee or winding down at the end of the day. The kitchen features ample storage and counter space, along with a convenient breakfast bar and small dinette space. Whether you're cooking a quick meal or entertaining guests, the open flow into the living room allows for easy connection and conversation. The bedroom is generously sized, with a large window, great closet space, and close access to the 4-piece bathroom. There's also a great little spot for anyone working from home, plus the added convenience of in-suite laundry and a dedicated parking space. Neutral finishes, fresh paint, and stylish touches throughout make this space feel move-in ready and easy to personalize. All you have to do is unpack and settle in! Located just steps from parks, trails, a vibrant community garden, and one of the best playgrounds in the city, this condo offers a wonderful balance of convenience and outdoor enjoyment. All major amenities, including groceries, banking, restaurants, transit, and so much more, are just minutes away. Whether you're a first-time buyer, investor, or looking to simplify your lifestyle, this is a fantastic opportunity in a growing part of the city. Don't miss this chance to call this house your home! (id:59911)
Royal LePage Royal City Realty
1008 Seven Dwarfs Crescent
Bracebridge, Ontario
Bird Lake cottage, sand beach with shallow entry, expansive view from the deck onto the waterfront. The lot has 178 feet of frontage for privacy with trees along the sides..Building has been recently updated, and has 5 bedrooms and two bathrooms. Cathedral ceilings and a view from the great room and deck to the waterfront. Approximately 150 feet to a township plowed 4 season road . Hardwood floors with lots of windows natural light and open views. The great room has a floor to ceiling fireplace. Walkout lower level recently updated and a new 3 piece bathroom. The lower level has laundry and a 2 bedrooms with a recreation room and storage rooms. Great Lake for water-sports and about 2.5 hours from Toronto with great road access . There is a separate small garage for storage. Snowmobile trails close by for winter enthusiasts. ** This is a linked property.** (id:59911)
RE/MAX Professionals North
83 Lorne Avenue
Bluewater, Ontario
Welcome to this beautifully renovated home in the quiet community of Hensall, Ontario. This stunning side-split has been completely updated inside and out, offering modern comfort with timeless charm. The exterior boasts new windows, new doors, and a brand new garage door, all adding to the homes fresh curb appeal. Step inside to a bright and welcoming main floor featuring a spacious foyer and an open-concept layout. The brand-new kitchen is a showstopper with quartz countertops, stylish cabinetry, and modern finishes, seamlessly flowing into the dining area and cozy living room with a fireplace - perfect for entertaining or relaxing evenings at home. Upstairs, you'll find three bedrooms and a beautifully updated 4-piece bathroom, designed with both function and style in mind. The lower level features a large rec room, ideal for a play area, home office, or family hangout space, along with a utility room that includes laundry facilities. With nothing left to do but move in, this home offers the perfect blend of modern updates and small-town living. Don't miss your chance to call this turn-key property in Hensall your new home! Book your private showing today! (id:59911)
Royal LePage Don Hamilton Real Estate
147 Nathan Crescent
Barrie, Ontario
UPDATED, UPGRADED, & UNDENIABLY TURN-KEY! This South Barrie stunner is loaded with practical perks and big-ticket updates, tucked away on a quiet crescent just minutes from Park Place, the GO Station, and every shop, coffee spot, and convenience you could ask for! With standout curb appeal thanks to a manicured lawn and freshly updated front steps in 2022, this 2-storey link home is only connected at the garage and offers over 1,700 square feet of finished living space with a fresh, modern vibe throughout. The updated kitchen steals the spotlight with quartz countertops and a striking black granite sink (2022), complemented by a stylish backsplash and updated stainless steel appliances (2020.) The open-concept main floor is ideal for everyday living and entertaining, while the finished basement adds even more flexibility with a rec room and full bathroom. Retreat to the spacious primary bedroom, which delivers a walk-in closet and semi-ensuite access, and all three bathrooms include some updates like newer fixtures and a recently replaced toilet. The fenced backyard is ready for summer with a newer shed and deck completed in 2022. The garage includes inside entry and a door opener for added convenience. Major updates include an updated furnace, air conditioner, hot water tank, front, back, and garage doors, plus all new windows in 2022. Bonus features include an owned water softener, 100 amp service, central vacuum, Bell Fibe internet availability, and a no-contract security system. This #HomeToStay is ready to impress from the moment you arrive! ** This is a linked property.** (id:59911)
RE/MAX Hallmark Peggy Hill Group Realty
425 Codrington Street
Barrie, Ontario
BOLDLY MODERN WITH UNRIVALED BAY VIEWS & HOME BUSINESS POTENTIAL! Experience elevated living in Barries prestigious East End, steps from parks, cafes, shops, and minutes to the vibrant downtown core. Enjoy daily strolls to Johnsons Beach, the Yacht Club, and the North Shore Trail, then return to a bold and beautifully designed home featuring a striking brick and wood exterior, designer garage door, and pristine landscaping. Dual private driveways, including one with exclusive access to a separate lower-level entrance, offer rare flexibility. The professionally landscaped backyard is both stunning and low-maintenance, with gravel and stone accents, lush greenery, and a sleek garden shed, while two elevated balconies offer effortless access to breathtaking views of Kempenfelt Bay. Step inside to a sprawling open-concept and newly renovated layout filled with architectural charm - exposed brick and beams, dramatic accent walls, and a statement fireplace anchor the main level. The chef-inspired kitchen is a showpiece with an oversized island, breakfast bar seating, high-end black steel appliances, and abundant prep space, complemented by an elegant powder room that adds style and convenience. Upstairs, a spa-inspired 4-piece bath and a peaceful bedroom with bay views await, along with a spectacular primary suite featuring cathedral ceilings, oversized windows, a private balcony, fireplace, and a chic dressing area with dual closets and ensuite laundry. The lower level is a true bonus with a contemporary rec room, 3-piece bath, spacious den or guest room, and a separate walkout - perfect for a home-based business, private office, or upscale in-law suite potential. Fully renovated with designer-calibre finishes and a sleek, carpet-free interior, this home also features an owned hot water heater for added efficiency and peace of mind. This is more than a #HomeToStay - its a statement of style, sophistication, and inspired East End living you wont find anywhere else! (id:59911)
RE/MAX Hallmark Peggy Hill Group Realty
132 Patterson Road
Barrie, Ontario
BACKYARD BUILT FOR MEMORIES & TURN-KEY BUNGALOW WITH IN-LAW POTENTIAL! Your next chapter begins at 132 Patterson Road, a raised bungalow set on a desirable 88x147 ft. corner lot in the sought-after Ardagh neighbourhood. This location is close to public transit, everyday amenities, and on a convenient school bus route. The spacious, fenced backyard is made for entertaining with a newer fence, an above-ground pool, an updated pool deck, and a fire pit, offering the perfect setup for summer fun and relaxed evenings. Curb appeal is instantly eye-catching with updated siding, soffit, and eaves, a modern front door with sidelights, a stamped concrete walkway, and an oversized garage complete with a newer opener and battery backup. Thoughtfully renovated over the years, the bright open-concept layout is both welcoming and functional, featuring durable luxury vinyl flooring throughout. The kitchen offers plenty of style with granite counters, dual-tone cabinetry, some glass-fronts, a tile backsplash, and stainless steel appliances. With three bedrooms on the main level and three more in the finished basement, this home offers plenty of space for families or guests. Both bathrooms have been modernized with clean, stylish finishes, and the lower level offers in-law capability with a second kitchen, spacious rec room, and a full bathroom already in place. Gas hookup is also available. This is a standout #HomeToStay in a great neighbourhood, ready for your next adventure! (id:59911)
RE/MAX Hallmark Peggy Hill Group Realty
1414 - 15 Greenview Avenue
Toronto, Ontario
2 Bedroom Apartment In Luxurious 'Meridian' Condo By Tridel" Steps To Finch Subway Station, Shopping, Restaurant And More. 2 Storey Lobby, 24Hr Concierge, Indoor Pool, Sauna, Whirlpool, Fitness Centre & Much More. Laminate, Crown Mouldings. Large Size Balcony. (id:59911)
Right At Home Realty
21324 Mccowan Road
East Gwillimbury, Ontario
Welcome to paradise!!!! A one-of-a-kind luxury residence offering exceptional craftsmanship, privacy, and exquisite features on a professionally landscaped 2+ acre lot. Bring the in-laws as a luxurious private unit can be found on the second floor. It even has its own elevator! Three detached 840sqft outbuildings will accommodate all your business and pleasure needs. There are two ponds and an outdoor entertainment area with a fire pit and hot tub!! There are definitely too many fine features to list. See attachment. (id:59911)
Royal LePage Rcr Realty
247 - 9590 Islington Avenue
Vaughan, Ontario
Welcome to this beautiful, contemporary corner unit in the heart of Vaughan! This approximate 2000sqft unit is one of the biggest in the lot. It has 3 bedrooms, 3 bathrooms, a bright breakfast area with access to balcony, 5 essential appliances, 2 parking spots and a spacious terrace perfect for summer nights with a barbecue hookup to enjoy some quality time with family and friends. It is walking distance to all amenities and quick and easy access to highway (id:59911)
Century 21 Heritage Group Ltd.
6 Josie Drive N
Richmond Hill, Ontario
Luxury Living in the Heart of Richmond Hill Yonge & 16th. Discover this beautifully renovated second-floor apartment located in a distinguished luxury home with a rare three-car garage, in one of Richmond Hills most desirable neighborhoods. Offering a perfect balance of comfort, style, and convenience, this unit includes: Two Spacious Bedrooms: Ideal for professionals, couples, or a small family seeking functional yet elegant living. One Modern Bathroom: Recently renovated with clean lines and quality finishes for a fresh, contemporary feel. Private Separate Entrance: Ensures privacy and ease of access. Exclusive In-Unit Washer & Dryer: Enjoy the convenience of private laundry facilities. Contemporary Renovations: Featuring smooth ceilings, recessed lighting, and stylish modern touches throughout. Bright and Inviting Interior: Large windows and a thoughtfully designed layout create a warm, airy living environment. Two Dedicated Parking Spots: Say goodbye to parking hassles-enjoy the comfort of guaranteed space right at home. Prime Location Yonge Street & 16th Avenue. Set in a sought-after Richmond Hill neighborhood, this home offers unmatched accessibility to everything you need. Walk to top-tier shopping, restaurants, public transit, and essential amenities. Commuters will appreciate the proximity to major highways and transit routes. Prestigious School District. Located within the boundaries of some of Richmond Hills highest-ranked schools and exceptional benefit for families focused on education. This apartment isn't just a place to live, its an opportunity to enjoy an elevated lifestyle within a luxurious home, in a location that truly delivers. (id:59911)
RE/MAX West Realty Inc.


