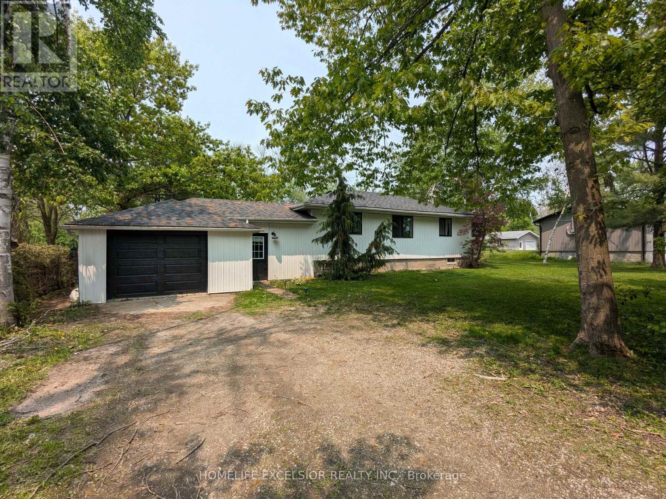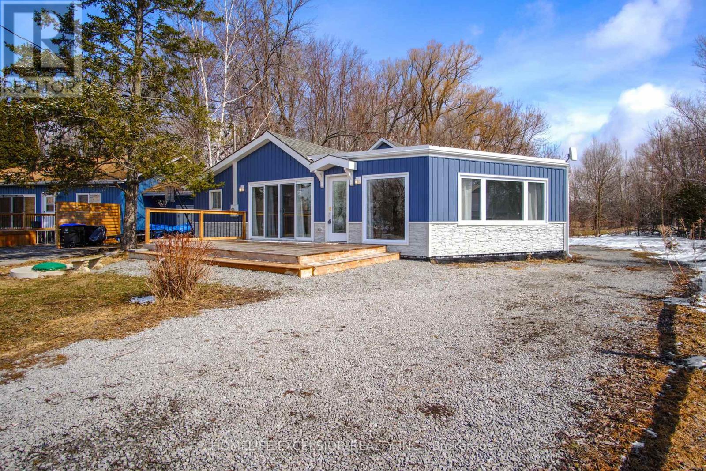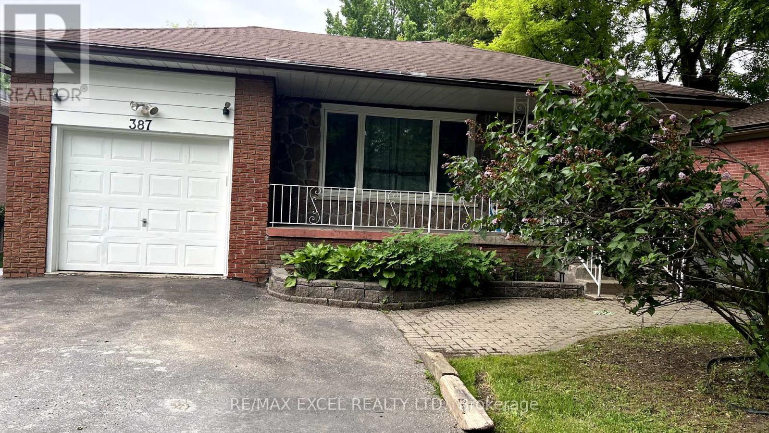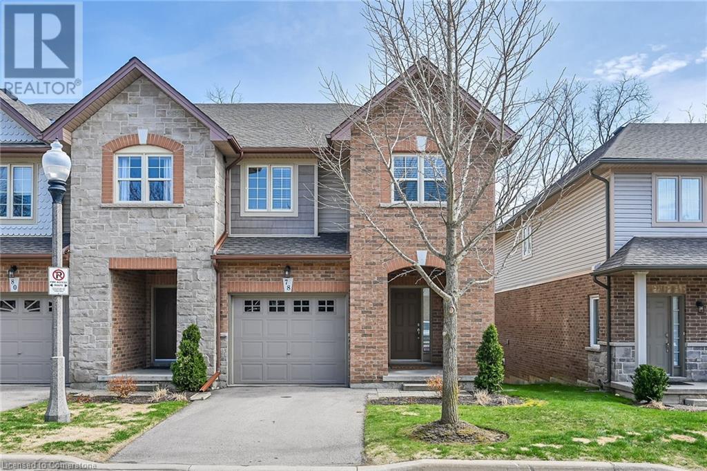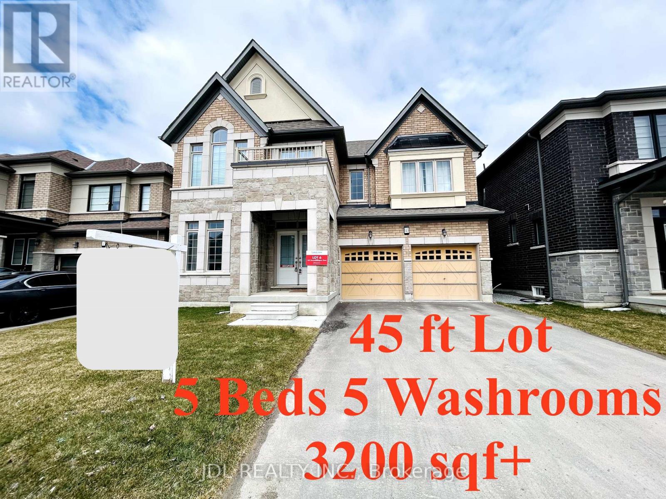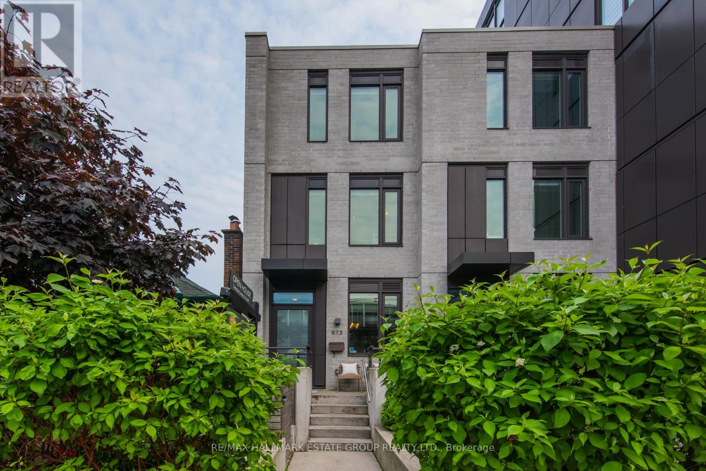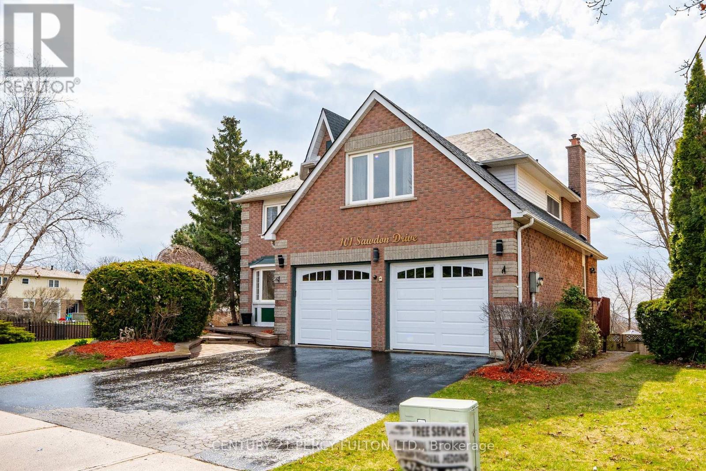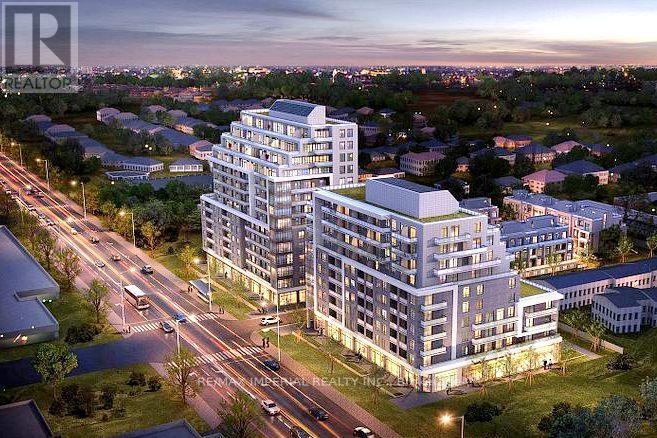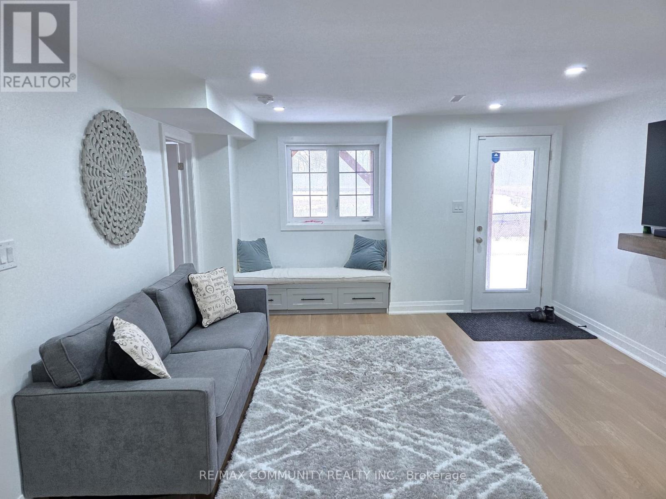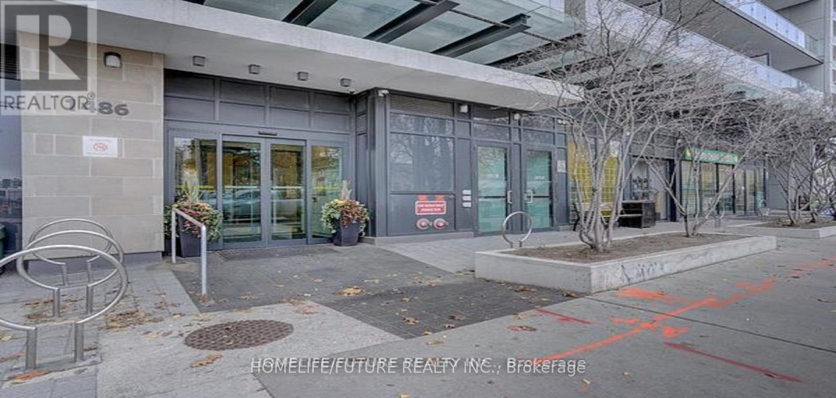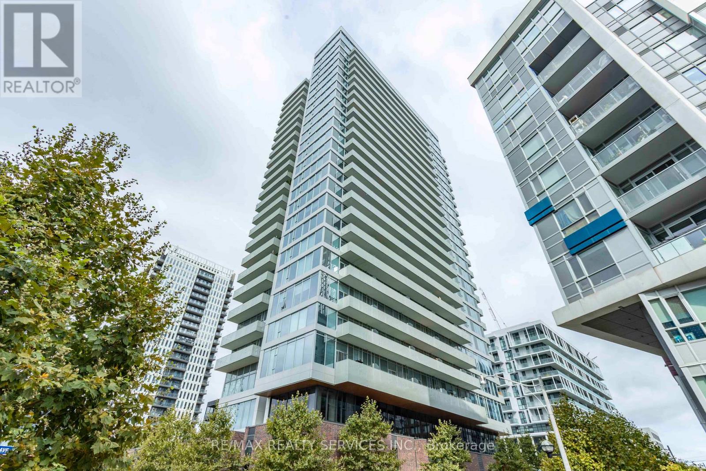2866 Concession B Road
Ramara, Ontario
Updated, Open-Concept Bungalow on a Large Lot! Welcome to this well-maintained 3-bedroom bungalow situated on a generous 100 x 150 ft lot in the lakeside community of Brechin. Enjoy open-concept living with updated finishes throughout. Located just a short walk to Lake Simcoe, this home offers the perfect blend of relaxation and convenience. Minutes to Orillia and Beaverton, with easy access to Casino Rama, schools, dining, provincial parks, and more. A fantastic opportunity to enjoy lakeside living in a peaceful setting. (id:59911)
Homelife Excelsior Realty Inc.
1141 Ramara 47 Road
Ramara, Ontario
Experience the charm of this beautifully renovated 3-bedroom raised bungalow, perfectly situated in a desirable lakeside community. Wake up to breathtaking views of Lake Simcoe and step out onto your huge walkout deck, perfect for entertaining or simply soaking in the serene surroundings. This home has been fully renovated from top to bottom, with over $350,000 spent on high-end upgrades, ensuring modern comfort and style throughout. Located just minutes from Beaverton and Orillia, you'll enjoy convenient access to schools, parks, shopping, and more. For outdoor enthusiasts, Thorah Centennial Park is just moments away, offering swimming, picnicking, and a boat launch giving you endless opportunities to enjoy the water. Plus, with Highways 12 and 48 nearby, commuting and exploring the region is a breeze. Whether you're looking for a vacation retreat, year-round home, or investment opportunity, this property delivers it all. Don't miss your chance to own this stunning lakeside escape - schedule your viewing today! ***EXTRAS*** Over $350,000 in Upgrades! This stunning home features a sleek open-concept kitchen, soaring vaulted ceilings, upgraded bathrooms, upgraded furnace, ductwork, electrical, A/C, upgraded foundational waterproofing, and a top-tier water treatment system (Water Softener/UV Purification). And that's just the beginning! Reach out for a full list! (id:59911)
Homelife Excelsior Realty Inc.
83 Germana Place
Vaughan, Ontario
Over 1500 Sqft & 9Ft Ceiling Luxury Walkup Basement With Large Above Ground Windows.Pot Lights Through Out . 2 Parking Spots On Driveway. Tenants Pay 1/3 Of Utilities & Responsible For Snow Removal Of Back Stairs To Basement Entrance, Fabulous Neighbourhood, Excellent Location, Close To Go Train Station. Nearby All Amenities (id:59911)
Sutton Group-Admiral Realty Inc.
387 Crosby Avenue
Richmond Hill, Ontario
Large 3 bedroom bungalow is ready for lease . It is located in very prestige area. Very close toTop ranking Bayview secondary school .New Paint , New appliances in main floor.New entrance door. (id:59911)
RE/MAX Excel Realty Ltd.
136 Harvest Moon Drive
Markham, Ontario
Location wise, it's difficult to argue as this house is close to everything. Pacific mall, Milliken Mills Highschool which is an I/B school, Hwy 404, 401 and 407 are easy momentary drives away. This large family home features 4 large bedrooms, 4 bathrooms of which 3 are full. Add 2 kitchens to the mix with a fully finished basement and main floor laundry. Don't forget the full sized 2 car garage and how can we miss the massive backyard, easily one of the largest in the neighbourhood at 189 feet deep. Did I forget to mention the main floor family room or basement recreation room and second dining room. The basement is fully finished with extra storage, a cold room or cantina and naturally, a 3pc bathroom. Add a number of features like a security system, central vacuum, covered patio, garage door opener, 2 fireplaces, one wood and one gas. Yes, this solid brick home has so much to offer a buyer wanting to live in a excellent neighbourhood with everything they could need within a short walk or drive away. This home is priced to sell and waiting for your offer. If your agent hasn't already called you, then call them and set up an appointment to view. (id:59911)
Royal LePage Meadowtowne Realty
74 Belford Crescent
Markham, Ontario
Gorgeous Move-in-ready Home Featuring Modern Renovation With Stylish $$$ Upgrades! Offers 2,800 sqft of above-grade living space in a highly sought-after neighborhood! Spacious 4 bedrooms(2 Ensuites) on 2nd floor. Ground Floor Include 9FT Ceiling with home office room, , Spacious dinning room & Cozy family room& Newly Renovated kitchen. Finished Basement W/2 Bedrooms, full Washroom & Living Room. Close To Restaurants, Milliken Mills High School, Pacific Mall, Park, Community Centre. Must See! (id:59911)
Avion Realty Inc.
78 Myers Lane Unit# 78
Hamilton, Ontario
Living is easy in this spectacular end-unit townhouse (2008) backing onto a beautiful, treed greenspace. The unique multi-level floor plan has a modern feel while creating a sense of space and privacy. An open living room to kitchen layout allows for seamless integration between the two spaces and increased natural light. Just off the kitchen the deck offers a wonderful place to relax and unwind, or simply soak up the natural surroundings. You’ll be impressed by the modern solid wood floating staircase. The primary bedroom, with ensuite bath and walk-in closet, is located on its own level, providing the ultimate in privacy and comfort. Two additional bedrooms on their own level as well. A walk-out basement offers even more living space, with a rec room and gas fireplace. Storage/utility room here as well. The location is unbeatable, with a short walk to amenities such as shopping, restaurants, a park, hiking trail, and major transportation routes. Includes a single car garage plus parking space. Plus handy bedroom level laundry facilities. New furnace in 2024. (id:59911)
RE/MAX Escarpment Realty Inc.
143 Kenneth Rogers Crescent
East Gwillimbury, Ontario
Welcome to a less than one-year-old, beautifully designed home offering modern elegance and exceptional comfort. EVERY ROOM IS SIZEABLE!! This spacious residence features 9-foot ceilings on the main floor, creating an open and airy atmosphere. A dedicated office space provides the perfect work-from-home setup. Large modern Kitchen with a pantry area. FIVE generously sized bedrooms, ALL EN-SUITES!! offering ultimate privacy and convenience. NO SIDEWALK. The home boasts hardwood flooring throughout and large windows that fill the space with natural light. Located in a desirable neighbourhood, this home is perfect for families looking for space, style, and functionality. Don't miss this incredible opportunity!***Virtual Staging Effect*** (id:59911)
Jdl Realty Inc.
73 Eakin Mill Road
Markham, Ontario
Stunning 4-Bedroom Home in Prime Wismer Location: Welcome to this elegant 4-bedroom detached home in the highly sought-after Wismer community. Spanning over 2,900 sq. ft., this property offers a perfect blend of style and functionality. Upgrades & Features: Brand-new hardwood flooring on the second floor (Feb 2025). Main-floor office & second-floor den ideal for work or study. Hardwood flooring throughout the main floor with an oak staircase. Spacious primary bedroom with a luxurious 6-piece ensuite and double sink. California shutters on all windows for added privacy and elegance. Upgraded kitchen with extended cabinets, granite countertops, and an undermount double sink. Smooth ceilings on both levels Prime Location:- Top-ranked school zone: Donald Cousens PS & Bur Oak SS Close to shopping, transit, and recreation. Don't miss this incredible opportunity to own a beautiful home in one of Wismers most desirable neighborhoods! (id:59911)
RE/MAX Crossroads Realty Inc.
55 James Gray Drive
Toronto, Ontario
Rarely Offered Opportunity To Own Highly Sought After Home In Steeles & Leslie North York Area! Open Concept & Excellent Kept House, Fully Renovated From Top To Bottom Including Upgraded Modern Kitchen With Quartz Counter, Lights Fixtures, Flooring, Wall Painting and More! Fully Finished Separate Entrance Basement With Separate Kitchen, Bathroom and Own Laundry Machine. Over 2200 Sq.Ft Of Total Living Space! Basement can be great Additional Income. 1 Car Garage and 3 Parking on Driveway for Total of 4 Parking Spaces! Walking Distance to Top Ranked Schools including Zion Heights M.S and AY Jackson S.S, Large Community Centre, Parks, Shopping, Grocery & TTC Bus Routes. Minutes Drive to Highway 404 & 401. Don't Miss This Opportunity! (id:59911)
Maple Life Realty Inc.
1338 - 18 Mondeo Drive
Toronto, Ontario
Tridel Building Suite, Two Bedrooms, Corner Unit. Open Concept Living And Dining Room Combination, Laminated Floor, Ensuite Laundry, Balcony. Well Maintained Building And Unit. Shows Well, Ideal For First Time Buyers, Investors or downsizers. Ttc At Door, Close To School, Shops, Minutes To Highway, Library And More. **EXTRAS** Fridge,Stove,Washer,Dryer,D/W,All Elf's, Great Amenities,Indoor Pool,Suana,Hot Tub,Gym. Theatre,Party Rm, Guest Suites,Billard,Basketball Crt, Outdoor Bbq Virtual Golf Club,Plenty Of Visitors Parking And More (id:59911)
Master's Trust Realty Inc.
673 Kingston Road
Toronto, Ontario
A Magnificent Modern Marvel That Defines Urban Cool. Step into 1,800 square feet of pure "are you kidding me?" A breathtaking townhome that delivers all the wow factor you crave. With 4 bedrooms, 3 bathrooms, 2 covered parking spaces, and 3 oversized lockers, this home is designed for stylish city living with no compromises. The open-concept main floor has soaring concrete ceilings, hardwood floors throughout, and oversized sound-quieting windows and doors, creating a bright and serene atmosphere. A spacious front hall closet with custom organizers ensures effortless storage, while the modern kitchen stuns with sleek flat-front cabinetry, Jenn-Air gas stove waterfall counters, and a walk-in pantry for unbridled Costco runs. Forgot an ingredient while cooking, no biggie, you can walk to The Big Carrot in your slippers! Walls of sliding windows open to a large south-facing terrace, perfect for soaking in the sun and relaxing at the end of the day. Plus, a front-yard shed offers convenient garbage or bike storage. Retreat to the king-size primary bedroom, where his/her closets, wall-to-wall sliding doors to a private terrace, and a luxurious ensuite create a personal sanctuary. A third-floor laundry adds everyday convenience. Incredible party room located steps from your front door. Host huge parties at home! Guest suite available $95/night. Located in the Williamson Road JR PS, Glen Ames SP, and Malvern CI school catchment, this townhome offers easy access to the best of the neighbourhood. Walk to the beach, the YMCA, Queen Streets vibrant restaurants, and shops, this is modern urban living at its finest. ***Open House Sat & Sun June 7 & 8 2-4pm*** (id:59911)
RE/MAX Hallmark Estate Group Realty Ltd.
1163 Sepia Square
Pickering, Ontario
Bright and Spacious 2-Bedroom Basement Apartment in Prime North Pickering! Welcome to this beautifully maintained 2-bedroom basement unit located in a quiet, family-friendly community in North Pickering. This inviting space features a private separate entrance, a modern kitchen, in-unit laundry, and 1.5 bathrooms including a full 3-piece and a convenient powder room. Enjoy a clean and peaceful living environment with one parking spot included. Conveniently situated near parks, schools, shopping, and public transit, this unit offers comfort, space, and accessibility in a sought-after location. (id:59911)
Century 21 Leading Edge Realty Inc.
101 Sawdon Drive
Whitby, Ontario
Nestled In Sought-after Neighborhood, This Charming Four-Bedroom Haven Is Convenience And Elegance Combined. Just A Stroll Away From Schools and Opposite Public Transit, It's Perfectly Situated For Family Living. Enjoy Hosting In The Separate Living And Dining Rooms, Designed For Seamless Entertainment. The Eat-In Kitchen With Newer Cupboards Flows Into A Cozy Family Room, Featuring A Gas Fireplace and A Walkout To A Balcony. Upstairs, The Primary Bedroom Is A Retreat, Boasting A Five-piece Ensuite, Walk-in Closet And A Nook For Reading Or A Nursery. The Walk-out Basement Is An Entertainment's Dream With A Second Kitchen, Two Bedrooms, And A Separate Laundry. The Basement Living Room Has Garden Doors That Leads To A Stunning *****In-ground Pool And Gazebo*****. With A Recently Replaced Roof And Views Of Lake Ontario From Three Upstairs Windows, This Home Is A Rare Gem Waiting To Be Discovered! This Home Is Priced To Sell. (id:59911)
Century 21 Percy Fulton Ltd.
B 810 - 3429 Sheppard Avenue E
Toronto, Ontario
Modern 1-Bedroom + Den Condo in Prime Location! Includes one parking space and one locker. Experience stylish urban living in this luxurious 1-bedroom + den, 1-bathroom condo situated at the heart of Warden & Sheppard. The spacious primary bedroom offers comfort and privacy, while the versatile den can easily serve as a second bedroom or home office. The modern bathroom is thoughtfully designed with high-end finishes. The gourmet kitchen boasts sleek cabinetry, premium countertops, and stainless steel appliances perfect for any home chef. Step out onto your private balcony and take in stunning city views. Located in a highly desirable neighborhood, this condo offers unmatched convenience. Just steps to TTC transit with a quick 10-minute ride to Don Mills Subway Station. Close to parks, Seneca College, restaurants, shopping, and with easy access to Highway 404.Enjoy the vibrant lifestyle this community offers endless amenities at your doorstep. Students and newcomers welcome! (id:59911)
RE/MAX Imperial Realty Inc.
Bsmt - 3279 Turnstone Boulevard
Pickering, Ontario
Enjoy a stunning new walkout basement apartment featuring an excellent open-concept layout that seamlessly integrates the living room and modern kitchen. The space is brightened by large windows that allow ample sunlight to pour in, creating a welcoming atmosphere. The interior boasts upgraded laminate floors throughout, adding a touch of modern sophistication. The apartment includes two spacious bedrooms, each equipped with closets and luxury bathroom featuring a huge shower. Ensuite laundry provides convenience. One parking spot included. Utilities are not included in rent. Tthis apartment is close to shopping centers, hospitals, Walmart, restaurants, top-rated schools, and parks. It also offers easy access to major highways like Hwy 407 and Hwy 401, as well as public transportation via YRT. (id:59911)
RE/MAX Community Realty Inc.
2108 - 20 Meadowglen Place
Toronto, Ontario
Welcome to ME 2 Condos! Stylish 1+1 Bedroom, 2 Bathroom Suite with Parking and 2 Lockers on the 21st Floor! This beautifully designed unit offers the perfect blend of comfort, function, and urban style. Step into a bright, open-concept living space featuring modern finishes throughout. The spacious living room walks out to a private balcony with city views facing Downtown Toronto and Markham Road. Ideal for morning coffee or relaxing evenings. The primary bedroom serves as a tranquil retreat, complete with a private 4-piece ensuite and expansive floor-to-ceiling windows. Wake up to panoramic city views from the comfort of your bed! An ideal blend of luxury, comfort, and privacy. The separate den offers versatile functionality! Ideal for a home office, reading nook, or additional living space. A single bed fits comfortably, making it a flexible option for guests or extended stays. Enjoy resort-style living with a Miami-inspired rooftop terrace featuring a pool, BBQ stations, and multiple relaxation areas. Residents have access to the exclusive ME 2 Club, offering a sports lounge, billiards, games room, yoga and fitness studio, party and dining rooms, guest suites, and even a private theatre. In the winter, the on-site pond transforms into a skating rink.Ideally located near Hwy 401, public transit, U of T Scarborough, Centennial College, shopping, and parks! This move-in-ready condo truly has it all. Experience modern city living at its finest! (id:59911)
One Percent Realty Ltd.
56 Georgina Drive
Ajax, Ontario
Elegant, Custom-Built Bungalow in Prime Location Ideal for Those Transitioning to Single-Level Living. Welcome to this meticulously crafted bungalow, nestled in one of the area's most desirable and well-connected neighborhoods. Just a short walk to the GO Train, minutes from Hwy 401, and close to schools, shops, and daily conveniences, this home offers an exceptional blend of comfort, quality, and convenience. Thoughtfully designed for those looking to transition from a two-storey home to a more manageable, upscale lifestyle, this residence provides spacious, one-level living without compromising on elegance or function. Property Highlights: 3 bedrooms + office/den (easily convertible to a 4th bedroom)Gourmet kitchen with high-end finishes, open to living and dining areas. Primary suite features a spa-like ensuite, double closet, and large walk-in closet. Main-floor laundry and double car garage for added ease. Professionally landscaped backyard with hot tub, covered veranda, and blooming perennials. Built with premium materials and a layout tailored for comfortable, long-term living. Impeccably maintained true pride of ownership; Whether you're a mature buyer looking to simplify, or someone seeking a high-quality bungalow in a top-tier location, this home is a rare find. (id:59911)
Real Estate Homeward
102 - 1865 Pickering Parkway
Pickering, Ontario
Beautiful 1 Year Old Townhouse For Rent In An Amazing Location. With 3 Bedrooms And 2+1 Bathrooms, Single Car Garage With Space For 1 Car On Driveway. This Bright And Welcoming Property Features A Large Kitchen With An Island And Stainless Steel Appliances. It Comes With A Balcony, And A Gorgeous Rooftop Patio/ Outdoor Space, This Is One Not To Miss. It Is Right Off The 401 On Pickering Parkway And Very Close To The 412, 407, Pickering Go Station, Schools And Community Centre. Walking Distance To Major Shopping Plaza With Walmart, Canadian Tire, Rona's, Pickering Medical Centre, Dollar Tree, Restaurants, Shopping And Much Much More. For Families, Many Schools And Parks Nearby. (id:59911)
Homelife/future Realty Inc.
1508 - 801 Bay Street
Toronto, Ontario
Bay & College is a desired location in Toronto! You're right in the heart of the city, with easy access to Yorkville, the University of Toronto, top-tier hospitals, and a variety of shopping and dining options. The subway is just steps away, making commuting a breeze. Modern finishes, pot lights, fresh paint, and a spacious layout with a west-facing balcony offering stunning city views. The second balcony off the large bedroom is a great touch. Plus, the building amenities are top-notch: a rooftop terrace with BBQ, a party room, guest suite, gym, hot tub, and concierge service. Its well-maintained, quiet, safe, and friendly (id:59911)
Royal LePage Your Community Realty
503 - 1486 Bathurst Street
Toronto, Ontario
Bright And Spacious Beautiful "Barrington Condos" Beautifully Designed 2 Bedrooms With 2 Full Washrooms. Featuring 9' Celling And Floor To Celling Windows. Nice View From Balcony. Kitchen Has Nice Granite Counter Top And Custom Made Modern Blinds. Hard Wood Floor Through Out The Unit Newly Painted. Most Of The Lights Upgrade To Pot Lights. This Unit Has Owned A Locker Room, Bike Parking, Car Parking, Party Room, Gym, Bbq Area, Steps To Ttc, Schools, Banks And Much More. (id:59911)
Homelife/future Realty Inc.
Ph 41 - 38 Grand Magazine Street
Toronto, Ontario
Sunrise washes the lake in pastel pink as it breaks through PH 41s wall-to-wall glass. You pad across wide-plank floors, queue a double-shot on the quartz island, then step onto the south-facing living-room balcony. Far below, sailboats trace silver wakes while a Porter turboprop coasts onto Billy Bishop reminding you that brunch in Manhattan sits just 80 minutes away.Back inside, 10-ft ceilings frame 759 sq ft of smartly split space. The chefs kitchen pairs matte cabinetry with a sleek stainless steel range and full-size stainless fridge; the sun-filled primary bedroom slips through garden doors to its own private balcony, perfect for sunset cocktails. A king bed, double closets and frameless-glass rain-shower ensuite complete the retreat, while the versatile second bedroom nursery, studio or guest suite rests beside a deep soaker-tub bath. Full-size washer/dryer, premium parking stall and walk-in locker seal the package.After espresso, grab your titanium Brompton from the secure bike locker and roll the Martin Goodman Trail. Back home, York Harbour Clubs amenities read like a resort checklist: saline indoor lap pool, heated rooftop pool & cabanas, weight studio, yoga room, sauna, pet spa,fireside lounges and a private theatre plus 24-hr concierge for every delivery.Mid-morning you coast two blocks north to The Well for Japanese sandos and a quick Ssense pickup. Lunch happens in Liberty Village, where craft breweries and design studios animate the streets. Evenings slide east to King West dining, Stackt Market concerts or a Jays game each a10-minute stroll. Streetcar at the door, GO Train two stops away, Gardiner on-ramps in sight and the island airport across the bridge keep every destination Muskoka cottage, Bay Street boardroom, New York boutique effortlessly connected.Two independent balconies, lake-sky panoramas and five-star amenities rarely converge in one penthouse. Claim the vantageand let each day read like your favourite city-break diary. (id:59911)
Sutton Group - Summit Realty Inc.
403 - 20 Tubman Avenue
Toronto, Ontario
Enjoy luxury living at "The Wyatt" by Daniels, in the heart of downtown Toronto! This spacious 3-bedroom, 2-bathroom condo spans over 40 feet wide and offers about 1,084 sq ft of bright, open living space. Floor-to-ceiling windows stretch over 16 feet, filling the home with natural light. With 9'2" ceilings, added lighting, and stylish wide-plank laminate flooring, this unit feels modern and welcoming. The kitchen is designed for both cooking and entertaining, featuring full-size stainless steel European appliances, sleek cabinets, a large kitchen island, and expansive quartz countertops. The primary bedroom includes a private 3-piece ensuite for extra comfort. This unit comes with 1 locker and 1 parking space. The building offers top-notch amenities, including a pet washing station, bike storage, kids play area, bouldering wall, gym, media room, study/meeting room, a bookable lounge with a kitchen, and an outdoor terrace. With a streetcar right outside, commuting is easy. Located in one of Toronto's most exciting neighborhoods, you're just steps from parks, a basketball court, a soccer field, a community center, restaurants, cafes, grocery stores, and more. Everything you need is within walking distance! Shared Building Amenities Include Rooftop Terrace, Exercise/Yoga Room, Gym, Theatre, Sauna, Party/Meeting Rooms, And Visitor Parking (id:59911)
RE/MAX Realty Services Inc.
4408 - 395 Bloor St East
Toronto, Ontario
The Rosedale On Bloor - Unobstructed North East View Studio Unit, Doorstep to Yorkville, Yonge & Bloor Neighborhood Brings Tremendous Luxury Shops, Boutiques & Fine Dining Restaurants, Transit Score 93, 1 Min Walk to Sherbourne Station, 10 Mins Walk to Bloor Station, Steps to McDonalds, Tim Hortons, Popeyes, No Frills, and Rexall Pharma Plus. 12 Mins Subway to UofT, 15 Mins Subway to Ryerson University, 20 Mins Subway to Financial District. Hotel Class Amenities such as 24HR Concierge, Indoor Pool, Fitness Centre, Lounge, Yoga room, Theatre room, Business Centre, Meeting room, and Rooftop Terrace. (id:59911)
Bay Street Group Inc.
