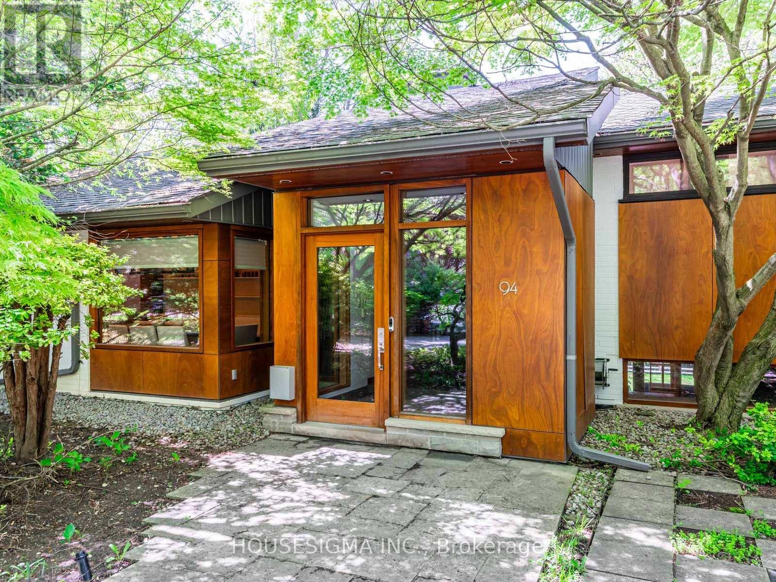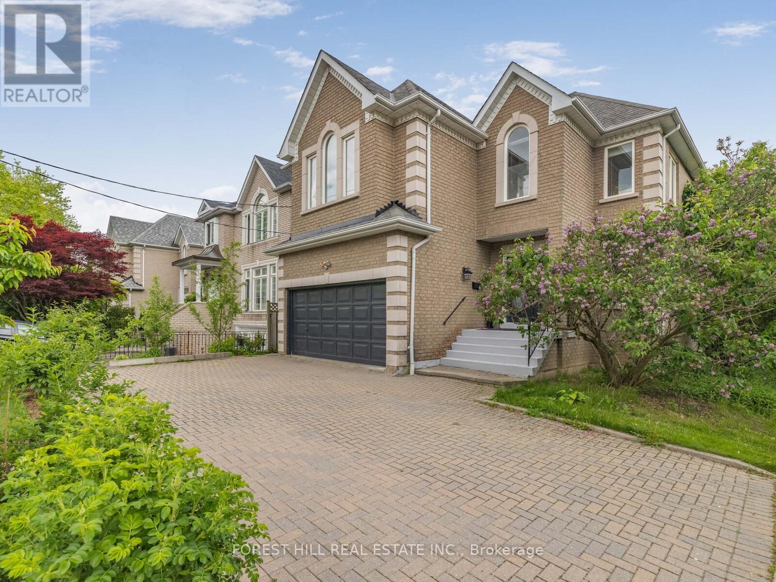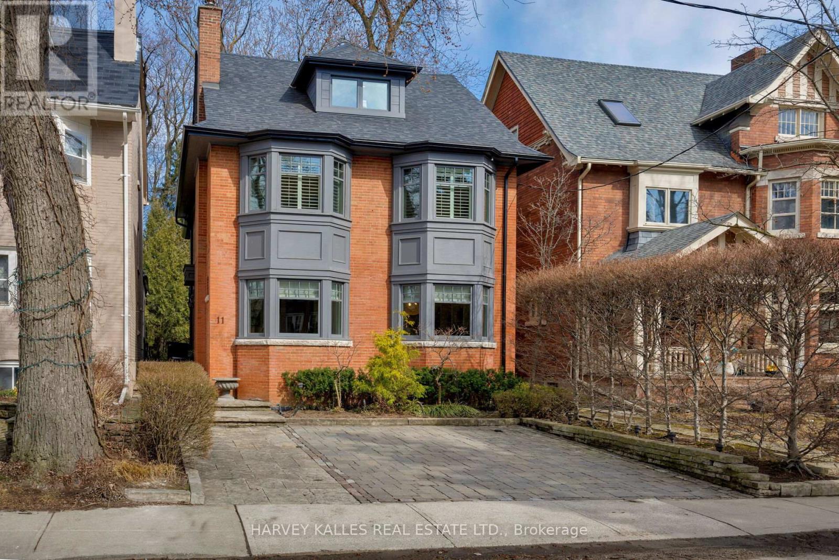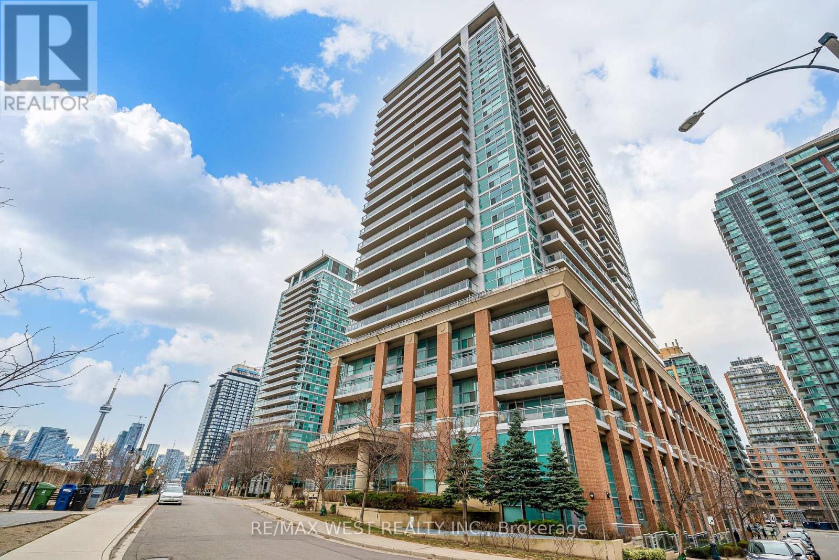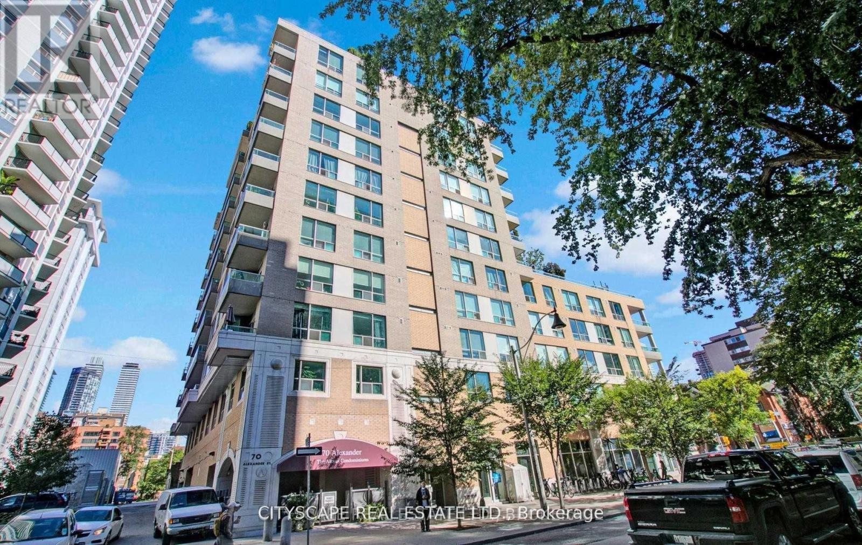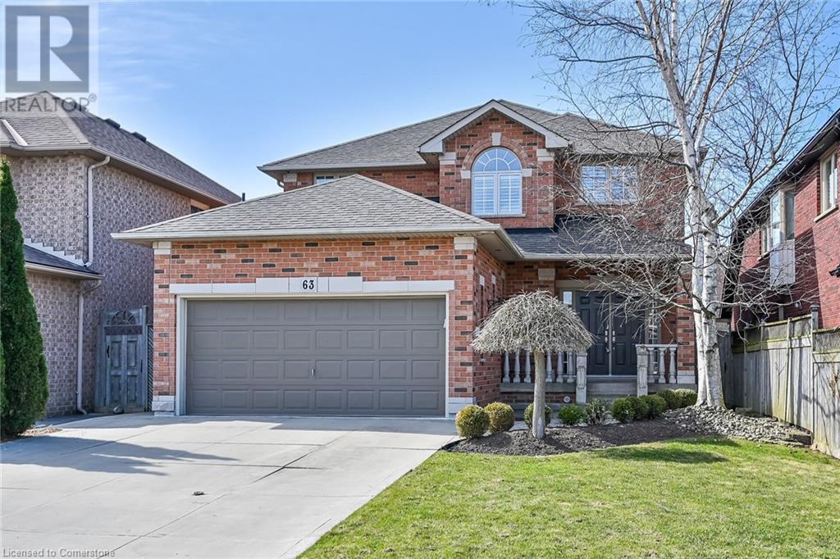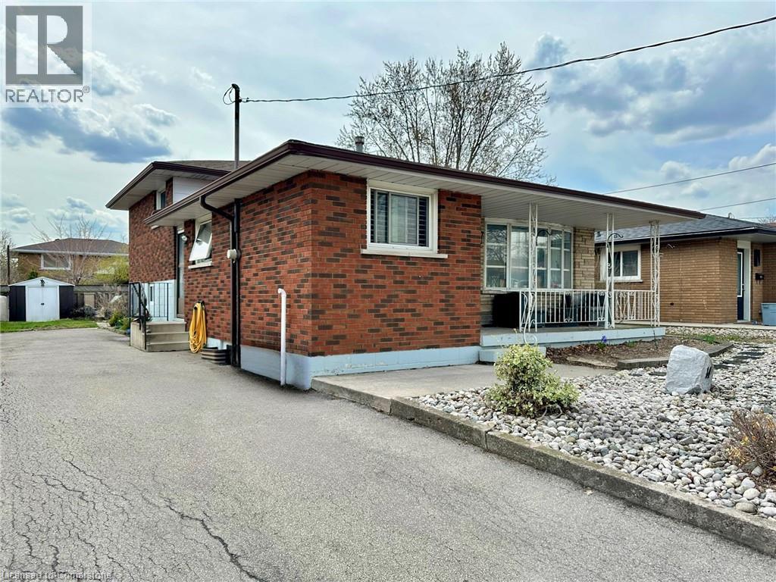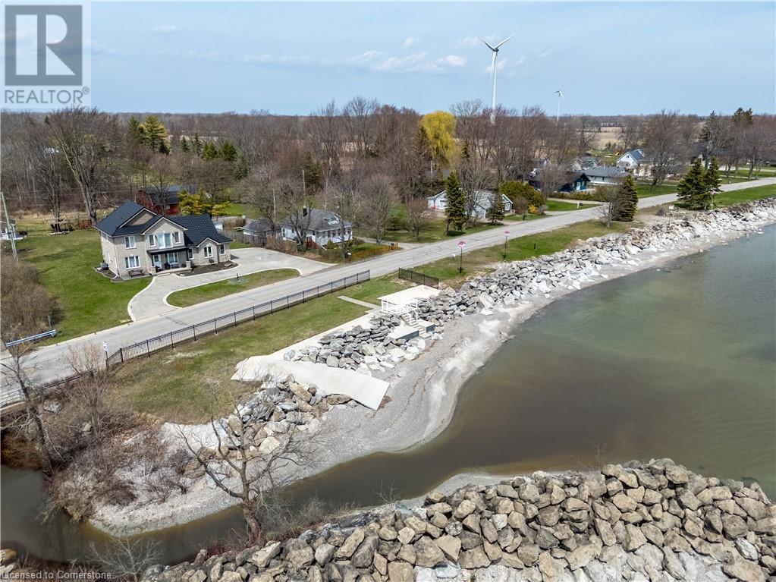1338 - 18 Mondeo Drive
Toronto, Ontario
Tridel Building Suite, Two Bedrooms, Corner Unit. Open Concept Living And Dining Room Combination, Laminated Floor, Ensuite Laundry, Balcony. Well Maintained Building And Unit. Shows Well, Ideal For First Time Buyers, Investors or downsizers. Ttc At Door, Close To School, Shops, Minutes To Highway, Library And More. **EXTRAS** Fridge,Stove,Washer,Dryer,D/W,All Elf's, Great Amenities,Indoor Pool,Suana,Hot Tub,Gym. Theatre,Party Rm, Guest Suites,Billard,Basketball Crt, Outdoor Bbq Virtual Golf Club,Plenty Of Visitors Parking And More (id:59911)
Master's Trust Realty Inc.
62 Lawrence Avenue W
Toronto, Ontario
Nestled in the heart of one of Toronto's most desirable neighborhoods, 62 Lawrence Avenue West is a beautifully appointed detached residence that exudes timeless elegance and modern sophistication. This meticulously renovated home features hardwood floors & pot lights throughout, a luxury kitchen adorned with high-end WOLF Range and stainless steel appliances, bespoke cabinetry, wet bar and refined finishes that cater to both everyday living and stylish entertaining. Hardwired with ethernet, the home is well equipped for both productivity and entertainment. The homes thoughtfully designed layout includes renovated bathrooms with spa-like features, offering a serene retreat. A separate entrance to fully finished basement adds exceptional versatility, ideal for a family room, home office, or guest suite. The versatile sunroom can be used as a home office or as a peaceful relaxing setting away from the other living areas. This home fronts onto the quiet street of Unsworth Ave which allows for ease of access to the 1 car garage and 1 car driveway. Situated in a prestigious school district and surrounded by charming tree-lined streets, this residence provides an exceptional lifestyle. Enjoy convenient transit access and close proximity to premier shopping, dining, and parks, making this an outstanding opportunity to live in one of Toronto's most coveted communities. (id:59911)
Homelife/response Realty Inc.
94 Laurentide Drive
Toronto, Ontario
Luxury Architectural Retreat in the Exclusive Donalda Golf Club Enclave - Set in one of Torontos most prestigious neighborhoods, this bespoke residence offers a rare blend of architectural sophistication and natural beauty. The home features a curated mix of exposed beams, rich hardwood floors, natural stone, and custom metalwork. Surrounded by professionally landscaped grounds, it evokes the tranquility of a luxury country retreatyet remains just minutes from major highways including the 401, 404, and DVP. Floor-to-ceiling windows invite an abundance of natural light, while multiple walkouts extend the living space into a private, resort-like backyard sanctuary. This is refined living at its finest. OPEN HOUSE JUNE 7 from 2PM - 4PM (id:59911)
Housesigma Inc.
125 Spring Garden Avenue
Toronto, Ontario
***Top-ranked School---Hollywood PS/Earl Haig SS area***Experience the Charm of a Timeless 4+1Bedroom, Amazing Custom-Built Home Located at a Prime Location of in North York, nested in a heaven for gardeners of front yard and a serene setting backyard-----Minutes Walking Distance To Yonge Subway,Shops and School,Parks**This home offers modern comforts, featuring abundance of natural light and airy atmosphere, creating a warm and happy vibe. The main floor office provides a quite home office, functionality and welcoming living room area. The family size kitchen provides a breakfast area overlooking garden, seamlessly blends with cozy family room, easy access to sunny, south exposure backyard, perfect for entertaining or quiet relaxation. Four thoughtfully designed bedrooms provide private spaces for rest and reflection. The primary suite elevates daily life, featuring an abundance of natural light and large walk-in closet with meticulous organization in mind ,6 pcs ensuite. All 3bedrooms have tons of natural light throughout windows and closets. The lower level incudes a separate entrance from the side and the great, recreation room forms an open concept and full walk-out, kitchenette area(potential rental income, $$$). The deck extends the living spaces outdoor in summer, creating a quite setting for evening gathering or quiet moments of day and lots of fruit trees, berries, herbs and perennials in the front yard, a heaven for gardeners. (id:59911)
Forest Hill Real Estate Inc.
11 Hawthorn Avenue
Toronto, Ontario
Nestled in prime South Rosedale & featured in 'Style at Home' Magazine this stunning 4BR plus office,5-bathroom family home sits on a rare 35 by 150-foot pool size lot & offers over 3800 sqft of elegant living space incl LL. With gorgeous curb appeal on one of Rosedale's most a sought-after family-friendly streets, this residence blends timeless charm with modern luxury. The welcoming front foyer features a beautifully appointed 2-piece bathroom, with rich oak hardwood floors extending throughout the home. The open-concept living & dining area boasts bay windows, a wood-burning fireplace, exquisite leaded glass windows, and custom built-in bookcases. A spectacular walnut chef's kitchen serves as the heart of the home, featuring a long breakfast island, marble countertops, a Butler's pantry and an open flow to a cozy sitting area and breakfast nook overlooking the private deep backyard oasis, perfect for entertaining. A convenient & functional mudroom with built-in closets provides direct access to the outdoors. The 2nd floor offers a luxurious and spacious primary bedroom with large sitting area, brand new ensuite bathroom, bay windows, & ample storage. A bright 2nd bedroom features an artisan tin ceiling, while a light-filled office includes wraparound windows & a built-in walnut entertainment unit overlooking the backyard. A charming sitting area on 2nd floor landing perfect for a reading nook, & a brand new two-piece bathroom complete this level. The 3rd floor has 2 beautiful bedrooms, both with broadloom, large windows, closets, & LED lighting. A luxurious 4-piece bathroom features marble finishes & heated floors. The finished basement offers heated floors, built-in speakers, a spacious laundry room, abundant storage, & a large rec room-perfect for family activities or entertaining. Located in one of Toronto's most prestigious neighborhoods, this home is close to the TTC, DVP, downtown, and top-rated schools, including Branksome Hall and Rosedale Public School. (id:59911)
Harvey Kalles Real Estate Ltd.
1601 - 100 Western Battery Road
Toronto, Ontario
Welcome to Vibe Condos in Liberty Village!Step into this charming and stylish 1-bedroom suite, where comfort meets modern convenience in one of Toronto's most vibrant neighborhoods. Whether you're a first-time buyer or looking to downsize, this space is designed to impress!Natural light floods the open-concept living area through stunning floor-to-ceiling windows, creating a warm and inviting ambiance. Step outside to your expansive 124 sq. ft. terracea perfect spot to sip your morning coffee or unwind with a glass of wine while soaking in the mesmerizing city views on warm summer nights.The sleek, modern kitchen is a chefs delight, featuring stainless steel appliances, a quartz-topped center island, and extra for both meal prep and entertaining. Enjoy the convenience of in-suite laundry, a dedicated parking spot, and a private locker for all your storage needs.Located just steps from King and Queen Street West, your are surrounded by trendy cafés, restaurants, boutique shops, parks, and the beautiful Lake Ontario waterfront. With the TTC at your doorstep, getting around the city is effortless.As a resident, you'll have access to premium amenities, including a concierge, gym, guest suites, party room, indoor pool, business lounge,bike storage,car wash,community BBQ and private theatre everything you need for a luxurious urban lifestyle.This delightful suite wont last long! Book your private viewing today and experience Liberty Village living at its best! (id:59911)
RE/MAX West Realty Inc.
802 - 70 Alexander Street
Toronto, Ontario
Welcome to a spacious and bright 2 bed and 2 full baths corner unit located at a prime Toronto downtown location! One of the Lowest price for a 2 bedroom corner unit of this size in Downtown Toronto location!!! With over 900 sq. ft. of luxurious living space and a spacious open balcony. Walk to the subway, restaurants, Ryerson University, the University of Toronto, shopping, and all the amenities and convenience that the downtown offers! Church Street boasts a tremendous walk score of 98, with the ease of a 5-minute walk to the Wellesley subway station serving the Yonge-University subway line. For those who appreciate open spaces and parks, Alexus is a short walk to Ryerson Community Park and your own Alexander Street Parkette. Additionally, it is close to the Mattamy Athletics Centre, which includes free skating. The modern kitchen is perfect for entertaining, with a walk-out from the large living room to a spacious balcony where you can enjoy energizing west city views. The primary bedroom features a large window and luxurious marble flooring in the convenient ensuite bathroom. The modern fully equipped kitchen includes a unique hand-painted mural!. Relax and enjoy the roof deck garden with city views and keep fit with the well equipped exercise room available exclusively to residents of the luxurious Alexus!! (id:59911)
Cityscape Real Estate Ltd.
412 - 625 St David Street S
Centre Wellington, Ontario
Don't miss out on this rare three bedroom unit. This home feels comfortable and spacious the moment you walk in the front door. There is plenty of natural light, a nice balcony to sit, relax and enjoy the scenery around you. Open concept living room, kitchen and dining area that will fit a full length family table, which makes it perfect for entertaining. The convenience of two full washrooms and an in-suite laundry. The master bedroom has a 4pc ensuite and is large enough to fit a king size bed and much more. Everything is freshly painted and tastefully decorated. Just move in and enjoy Fergus! This building provides comfort and security with wonderful neighbours, a quiet and clean atmosphere, the convenience of a gym and a party room to use when you have the entire family over. The location is also perfect! Five minute walk to downtown, backing onto Victoria park with a running track, playground, close to three baseball diamonds. Perfect vicinity for shopping, restaurant & trails. (id:59911)
RE/MAX Connex Realty Inc
1420 Ernest Avenue
London, Ontario
Are you looking to be your own boss ? This is perfect opportunity for you. This place generates great income and it's running since long time. Current owner is wiling to give training as well to potential buyer. There is sitting arrangement for 30 people and it's zoned for 40. It's located in amazing busy plaza right next to TD bank & just few minutes from White OAKS mall. Please book a showing and do not go direct (id:59911)
RE/MAX Real Estate Centre Inc.
63 Benvenuto Crescent
Hamilton, Ontario
Immaculate custom built 2 storey home all brick in desirable West Mountain location. 4 Bedrooms, 3.5 bathrooms and 9 foot ceilings on the main floor. Well-maintained by the original family. Within steps of schools and parks. Spacious layout throughout the home, perfect for entertaining. Oversized master bedroom has a walk-in closet and 7 piece ensuite. Finished basement complete with kitchen and electric fireplace adds even more living space for social gatherings. This home features ceramic tile and hardwood floors throughout and boasts 200-amp electrical service. Conveniently located near Highway 403 and the Lincoln Alexander Parkway can accommodate a quick closing. R.S.A (id:59911)
Royal LePage State Realty
Royal LePage Macro Realty
14 Anson Avenue
Hamilton, Ontario
This all-brick, back-split home offers a unique and practical multi generational or in-law living arrangement with a separate entrance to the basement. This property has it all. Each unit boasts its own laundry facilities and a fully equipped kitchen, ensuring convenience and privacy for all occupants. The main floor greets you with a large and bright living room, perfect for relaxing or entertaining. The spacious kitchen, is open to the dining area and has loads of cupboards and counter space. Recent decor updates throughout the home add a fresh and modern touch. Upstairs, is three bedrooms and 5-piece bathroom. The primary bedroom has bonus ensuite privileges. The lower level provides an open-concept living space with a large eat-in kitchen that’s perfect for gatherings. It also includes a spacious bedroom and a 3-piece bathroom. The property boasts a family-sized yard, perfect for outdoor activities and relaxation, and a large paved driveway that provides ample parking. Its convenient location ensures easy access to nearby schools, parks, shopping centers, and restaurants, offering everything you need within a short distance. (id:59911)
Royal LePage State Realty
RE/MAX Real Estate Centre Inc.
2801 North Shore Drive
Lowbanks, Ontario
Custom-Built waterfront home- extraordinary comfort by the Lake. Nestled along the shores of Lake Erie, this waterfront home offers the perfect blend of luxury, charm, and practicality. With ownership extending to both the north and south (waterside) side of North Shore Dr, this property ensures an unparalleled experience of lakefront living. As you approach the home, the welcoming front porch captures your attention, offering panoramic lake views. Whether you’re enjoying your morning coffee or unwinding in the evening, this porch is a tranquil sanctuary. The waterside parcel is designed to make the most of outdoor living. Enclosed by wrought iron fencing, it features a concrete patio and boat ramp providing convenient access to the water. The gentle kid-friendly slope leads into the water and the beach is sand and pebble. On the north side of the lot, the space opens up for endless possibilities. A special area for kids is the “tree house” where imaginations can run wild. For adults, a concrete patio beckons as a space for relaxation or entertaining guests. This unique dual-sided ownership enhances the versatility and functionality of the property, catering to all ages. Step inside the home to discover an interior that exudes warmth and comfort. The open-concept main floor is filled with natural light, thanks to the large, bright windows that frame picturesque views of the lake. This spacious kitchen boasts a walk-in pantry for ample storage, a large island for food preparation and gathering, and gorgeous granite countertops. On the second floor, the home continues to impress with three spacious bedrooms and abundant storage. The primary bedroom includes a bonus walkout, offering a private retreat where you can enjoy fresh air and uninterrupted views of the lake. Whether you’re seeking a tranquil retreat, a space for family memories, or a hub for entertaining, this custom-built waterfront home is where dreams meet reality. (id:59911)
Royal LePage State Realty
RE/MAX Real Estate Centre Inc.


